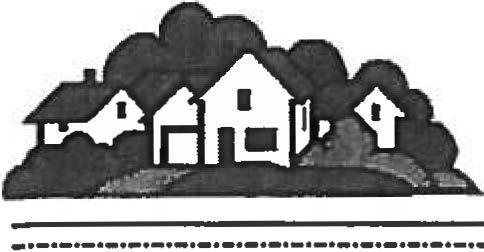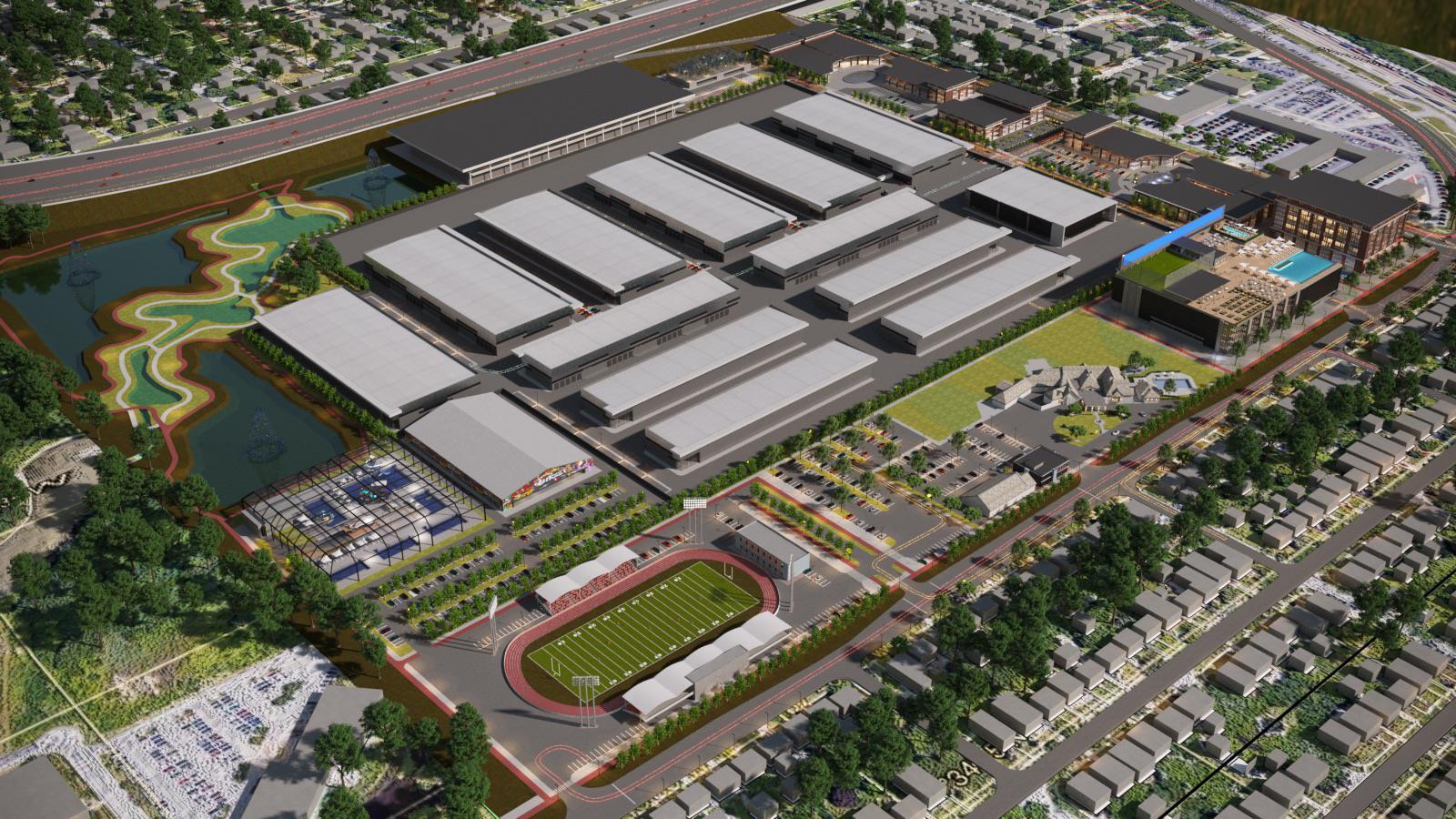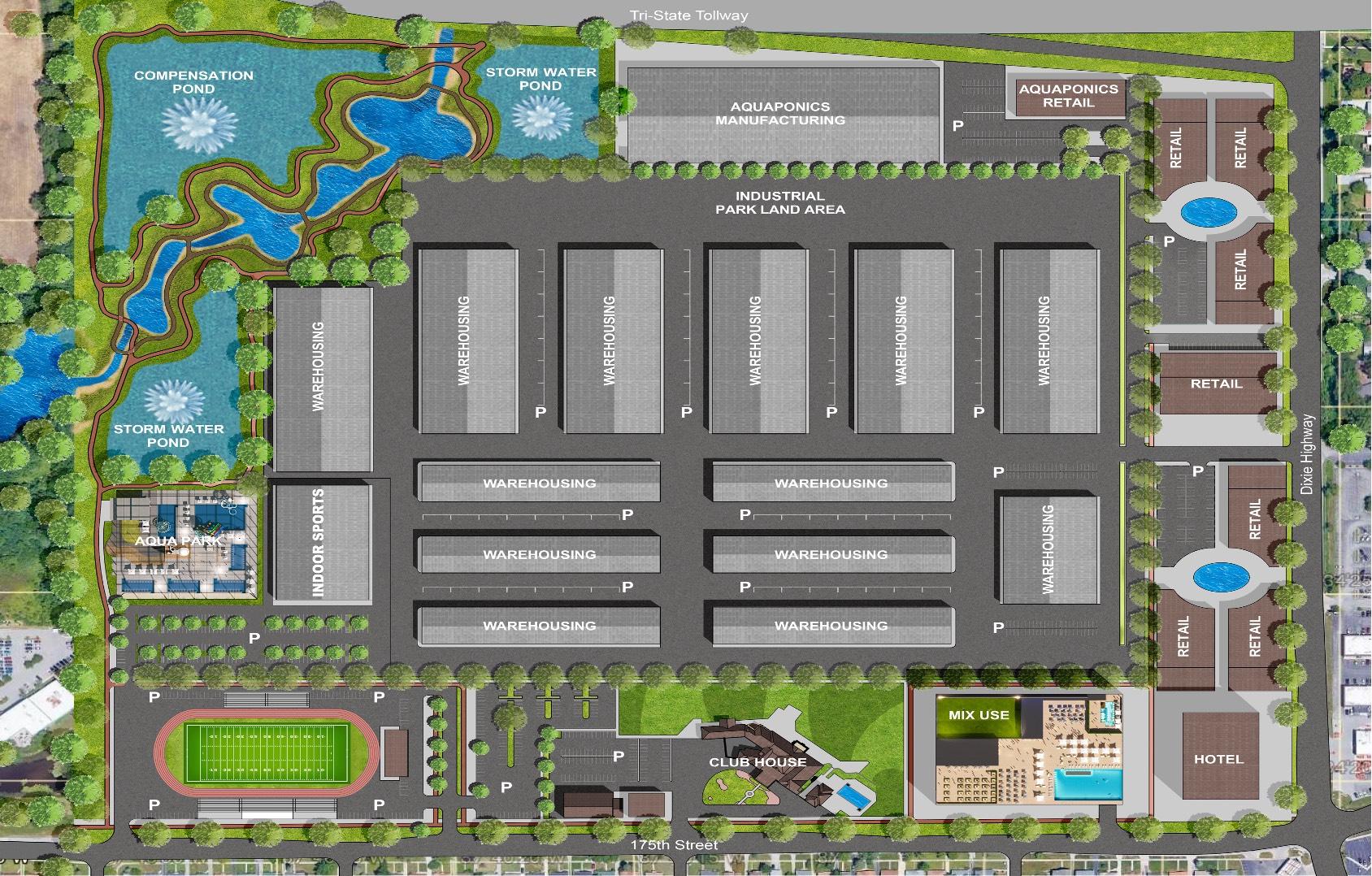VILLAGE OF HAZEL CREST
REZONING APPLICATION SUBMISSION

 BY W&E VENTURES LLC. & CATALYST CONSULTING GROUP LLC.
BY W&E VENTURES LLC. & CATALYST CONSULTING GROUP LLC.





 BY W&E VENTURES LLC. & CATALYST CONSULTING GROUP LLC.
BY W&E VENTURES LLC. & CATALYST CONSULTING GROUP LLC.




Area1



ThatpartoftheSouthwestQuarterofSection30,Township36North,Range14EastoftheThirdPrincipalMeridian,Cook County,Illinois,moreparticularlyboundedanddescribedasfollows:
CommencingatthenortheastcornerofsaidSouthwestQuarter;thencesoutherlyalongtheeastlinethereof,466.24feet;thence westerlyalonglineforminganangleof89degrees47minutes50secondstotherightoftheprolongationofthelastdescribed line,64.52feet;thencesoutherlyalongalineforminganangleof89degrees47minutes50secondstotheleftofthe prolongationofthelastdescribedline,135.00feet;thencewesterlyalonglineforminganangleof89degrees47minutes50 secondstotherightoftheprolongationofthelastdescribedline,36.08feet;thencenorthwesterlyalongalineforminganangle of06degrees39minutes29secondstotherightoftheprolongationofthelastdescribedline,1034.98feet;thence northwesterlyalonglineforminganangleof06degrees39minutes29secondstotheleftoftheprolongationofthelast describedline,231.95feet;thencewesterlyalongcurvetotherighthavingradiusof2989.79feet,anarclengthof138.67 feet,andchordlengthof138.66feet,tangenttolineforminganangleof03degrees42minutes26secondstotheleftofthe prolongationofthelastdescribedline,tothewestlineoftheeast1498.83feetofsaidSouthwestQuarter,andthePointof Beginning;thencewesterlyalongtheprolongationofsaidcurvetotherighthavingaradiusof2989.79feet,anarclengthof 350.25feet,andchordlengthof350.05feet,totheterminusofsaidcurve;thencesoutherlyalongalineforminganangleof90 degrees00minutes00secondstotheleftoflinetangenttothelastdescribedcurvetotherightatitsterminus,35.00feet; thencenorthwesterlyalong curvetotherighthavingaradiusof3024.79feet,anarclengthof805.46feet,and chord distanceof801.02feettangenttoalineforminganangleof90degrees00minutes00secondstotheleftoftheprolongationof thelastdescribedline,tothewestlineofsaidSouthwestQuarter;thencesoutherlyalongthesaidwestline,1484.74feet,to line883.00feetnorthofandparallelwiththenorthrightofwaylineof175thStreet;thenceeasterlyalongsaidparallelline 366.35feet,tothewestlineoftheeast2248.83feetofsaidSouthwestQuarter;thencenortherlyalongsaidwestline,520.00 feet,toaline1403.00feetnorthofandparallelwiththenorthrightofwaylineof175thStreet;thenceeasterlyalongsaid parallelline,295.00feet,tothewestlineoftheeast1953.83feetofsaidSouthwestQuarter;thencenortherlyalongsaidwest line,305.00feet,toline1708.00feetnorthofandparallelwiththenorthrightofwaylineof175thStreet;thenceeasterlyalong saidparallelline,455.00feet,tothewestlineoftheeast1498.83feetofsaidSouthwestQuarter;thencenortherlyalongsaid westline,425.08feet,tothePointofBeginning.
Area2
ThatpartoftheSouthwestQuarterofSection30,Township36North,Range14EastoftheThirdPrincipalMeridian,Cook County,Illinois,moreparticularlyboundedanddescribedasfollows:
CommencingatthenortheastcornerofsaidSouthwestQuarter;thencesoutherlyalongtheeastlinethereof,466.24feet;thence westerlyalonglineforminganangleof89degrees47minutes50secondstotherightoftheprolongationofthelastdescribed line,64.52feet;thencesoutherlyalongalineforminganangleof89degrees47minutes50secondstotheleftofthe prolongationofthelastdescribedline,135.00feet;thencewesterlyalonglineforminganangleof89degrees47minutes50 secondstotherightoftheprolongationofthelastdescribedline,36.08feet;thencenorthwesterlyalongalineforminganangle of06degrees39minutes29secondstotherightoftheprolongationofthelastdescribedline,652.92feet,tothewestlineof theeast748.83feetofsaidSouthwestQuarter,andthePointofBeginning;thencecontinuingnorthwesterlyalongthelast describedline,382.06feet;thencenorthwesterlyalongalineforminganangleof06degrees39minutes29secondstotheleft oftheprolongationofthelastdescribedline,231.95feet;thencewesterlyalongacurvetotherighthavingaradiusof2989.79 feet,anarclengthof138.67feet,andachordlengthof138.66feet,tangenttoalineforminganangleof03degrees42minutes 26secondstotheleftoftheprolongationofthelastdescribedline,tothewestlineoftheeast1498.83feetofsaidSouthwest Quarter;thencesoutherlyalongsaidwestline425.08feet,toaline1708.00feetnorthofandparallelwiththenorthrightofway lineof175thStreet;thenceeasterlyalongsaidparallelline750.00feet,tothewestlineoftheeast748.83feetofsaid SouthwestQuarter;thencenortherlyalongsaidwestline,363.37feet,tothePointofBeginning.
Area3
ThatpartoftheSouthwestQuarterofSection30,Township36North,Range14EastoftheThirdPrincipalMeridian,Cook County,Illinois,moreparticularlyboundedanddescribedasfollows:
CommencingatthenortheastcornerofsaidSouthwestQuarter;thencesoutherlyalongtheeastlinethereof,466.24feet;thence westerlyalonglineforminganangleof89degrees47minutes50secondstotherightoftheprolongationofthelastdescribed line,64.52feet;thencesoutherlyalongalineforminganangleof89degrees47minutes50secondstotheleftofthe prolongationofthelastdescribedline,135.00feet;thencewesterlyalonglineforminganangleof89degrees47minutes50 secondstotherightoftheprolongationofthelastdescribedline,36.08feet;thencenorthwesterlyalongalineforminganangle of06degrees39minutes29secondstotherightoftheprolongationofthelastdescribedline,652.92feet,tothewestlineof theeast748.83feetofsaidSouthwestQuarter;thencesoutherlyalongsaidwestline,363.37feet,toaline1708.00feetnorthof andparallelwiththenorthrightofwaylineof175thStreet;thenceeasterlyalongsaidparallelline,390.83feet,tothewestline oftheeast358.00feetofsaidSouthwestQuarter,andthePointofBeginning;thencesoutherlyalongsaidwestline,1313.00 feet,toaline395.00feetnorthofandparallelwiththenorthrightofwaylineof175thStreet;thencewesterlyalongsaidparallel line,1595.83feet,tothewestlineoftheeast1953.83feetofsaidSouthwestQuarter;thencenortherlyalongsaidwestline, 488.00feet,toline883.00feetnorthofandparallelwiththenorthrightofwaylineof175thStreet;thencewesterlyalongsaid parallelline,295.00feet,tothewestlineoftheeast2248.83feetofsaidSouthwestQuarter;thencenortherlyalongsaidwest line,520.00feet,toline1403.00northofandparallelwiththenorthrightofwaylineof175thStreet;thenceeasterlyalongsaid parallelline,295.00feet,tothewestlineoftheeast1953.83feetofsaidSouthwestQuarter;thencenortherlyalongsaidwest line,305.00feet,toline1708.00feetnorthofandparallelwiththenorthrightofwaylineof175thStreet;thenceeasterlyalong saidparallelline1595.83feet,tothePointofBeginning.
Area4
29-30-300-005-0000


ThatpartoftheSouthwestQuarterofSection30,Township36North,Range14EastoftheThirdPrincipalMeridian,Cook County,Illinois,moreparticularlyboundedanddescribedasfollows:
CommencingatthenortheastcornerofsaidSouthwestQuarter;thencesoutherlyalongtheeastlinethereof,466.24feet;thence westerlyalonglineforminganangleof89degrees47minutes50secondstotherightoftheprolongationofthelastdescribed line,64.52feet;thencesoutherlyalongalineforminganangleof89degrees47minutes50secondstotheleftofthe prolongationofthelastdescribedline,135.00feet;thencewesterlyalonglineforminganangleof89degrees47minutes50 secondstotherightoftheprolongationofthelastdescribedline,36.08feet,tothePointofBeginning;thencenorthwesterly alonglineforminganangleof06degrees39minutes29secondstotherightoftheprolongationofthelastdescribedline, 652.92feet,tothewestlineoftheeast748.83feetofsaidSouthwestQuarter;thencesoutherlyalongsaidwestline,363.37 feet,toline1708.00feetnorthandparallelwiththenorthrightofwaylineof175thStreet;thenceeasterlyalongsaidparallel line,390.83feet,tothewestlineoftheeast358.00feetofsaidSouthwestQuarter;thencesoutherlyalongsaidwestline, 1384.00feet,toaline324.00feetnorthofandparallelwiththenorthrightofwaylineof175thStreet;thenceeasterlyalongsaid parallelline,358.00feet,totheeastlineofsaidSouthwestQuarter;thencenortherlyalongsaideastline,1158.58feet,topoint 1115.24feet,asmeasuredalongsaideastline,southofthenortheastcornerofsaidSouthwestQuarter;thencewesterlyalong lineforminganangleof90degrees00minutes00secondstotheleftoftheprolongationofthelastdescribedline,33.00feet; thencenorthwesterlyalongalineforminganangleof83degrees34minutes57secondstotherightoftheprolongationofthe lastdescribedline,276.77feet;thencenortherlyalongalineforminganangleof06degrees26minutes53secondstotheright oftheprolongationofthelastdescribedline,200.00feet;thencenorthwesterlyalongalineforminganangleof35degrees50 minutes07secondstotheleftoftheprolongationofthelastdescribedline,48.99feet,tothePointofBeginning.

Area5
ThatpartoftheSouthwestQuarterofSection30,Township36North,Range14EastoftheThirdPrincipalMeridian,Cook County,Illinois,moreparticularlyboundedanddescribedasfollows:
CommencingatthesouthwestcornerofsaidSouthwestQuarter;thencenortherlyalongthewestlineofsaidSouthwestQuarter, 444.50feet,toline395.00feetnorthofandparallelwiththenorthrightofwaylineof175thStreetandthePointofBeginning; thencecontinuingnortherlyalongthewestlineofsaidSouthwestQuarter,488.00feet,toaline883.00feetnorthofandparallel withthenorthrightofwaylineof175thStreet;thenceeasterlyalongsaidparallelline,661.35feet,tothewestlineoftheeast 1953.83feetofsaidSouthwestQuarter;thencesoutherlyalongsaidwestline,488.00feet,toaline395.00feetnorthofand parallelwiththenorthrightofwaylineof175thStreet;thencewesterlyalongsaidparallelline,660.00feet,tothePointof
Beginning.
Area6
29-30-300-103-0000
ThatpartoftheSouthwestQuarterofSection30,Township36North,Range14EastoftheThirdPrincipalMeridian,Cook County,Illinois,moreparticularlyboundedanddescribedasfollows:
CommencingatthesouthwestcornerofsaidSouthwestQuarter;thencenortherlyalongthewestlineofsaidSouthwestQuarter, 49.50feet,thenorthrightofwaylineof175thStreetandthePointofBeginning;thencecontinuingnortherlyalongthewestline ofsaidSouthwestQuarter,395.00feet,toaline395.00feetnorthofandparallelwiththenorthrightofwaylineof175thStreet; thenceeasterlyalongsaidparallelline,660.00feet,tothewestlineoftheeast1953.83feetofsaidSouthwestQuarter;thence southerlyalongsaidwestline,395.00feet,tonorthrightofwaylineof175thStreet;thencewesterlyalongsaidnorthrightof wayline,658.91feet,tothePointofBeginning.
Area7
ThatpartoftheSouthwestQuarterofSection30,Township36North,Range14EastoftheThirdPrincipalMeridian,Cook County,Illinois,moreparticularlyboundedanddescribedasfollows:
CommencingatthesouthwestcornerofsaidSouthwestQuarter;thencenortherlyalongthewestlineofsaidSouthwestQuarter, 49.50feet,tothenorthrightofwaylineof175thStreet;thenceeasterlyalongsaidnorthrightofwayline,658.91feet,tothe westlineoftheeast1953.83feetofsaidSouthwestQuarterandthePointofBeginning;thencenortherlyalongsaidwestline, 395.00feet,toline395.00feetnorthofandparallelwiththenorthrightofwaylineof175thStreet;thenceeasterlyalongsaid parallelline,1085.83feet,tothewestlineoftheeast868.00feetofsaidSouthwestQuarter;thencesoutherlyalongsaidwest line,395.00feet,tothenorthrightofwaylineof175thStreet;thencewesterlyalongsaidnorthrightofwayline1085.83feet,to thePointofBeginning.
Area8


ThatpartoftheSouthwestQuarterofSection30,Township36North,Range14EastoftheThirdPrincipalMeridian,Cook County,Illinois,moreparticularlyboundedanddescribedasfollows:

CommencingatthesouthwestcornerofsaidSouthwestQuarter;thencenortherlyalongthewestlineofsaidSouthwestQuarter, 49.50feet,tothenorthrightofwaylineof175thStreet;thenceeasterlyalongsaidnorthrightofwayline,1744.74feet,tothe westlineoftheeast868.00feetofsaidSouthwestQuarterandthePointofBeginning;thencenortherlyalongsaidwestline, 395.00feet,toline395.00feetnorthofandparallelwiththenorthrightofwaylineof175thStreet;thenceeasterlyalongsaid parallelline,510.00feet,tothewestlineoftheeast358.00feetofsaidSouthwestQuarter;thencesoutherlyalongsaidwest line,395.00feet,tothenorthrightofwaylineof175thStreet;thencewesterlyalongsaidnorthrightofwayline510.00feet,to thePointofBeginning.
29-30-300-102-0000
AffectsPINs 29-30-300-005-0000 29-30-300-103-0000

Knownas:FormerCalumetCountryClub 2136West175thStreet HazelCrest,Illinois60429 Area9
ThatpartoftheSouthwestQuarterofSection30,Township36North,Range14EastoftheThirdPrincipalMeridian,Cook County,Illinois,moreparticularlyboundedanddescribedasfollows: CommencingatthesouthwestcornerofsaidSouthwestQuarter;thencenortherlyalongthewestlineofsaidSouthwestQuarter, 49.50feet,tothenorthrightofwaylineof175thStreet;thenceeasterlyalongsaidnorthrightofwayline,2254.74feet,tothe westlineoftheeast358.00feetofsaidSouthwestQuarter,andthePointofBeginning;thencecontinuingeasterlyalongthe northrightofwaylineof175thStreet,106.46feet,toatangentialcurvetotheleft;thenceeasterlyalongsaidtangentialcurveto theleft,havingaradiusof961.51feet,anarclengthof68.60feet,andachordlengthof69.59feet,tothewestlineoftheeast 183.00feetofsaidSouthwestQuarter;thencenortherlyalongsaidwestline,201.35feet,tothenorthlineofthesouth253.18 feetofsaidSouthwestQuarter;thencenortheasterlythroughtheintersectionofthenorthlineofthesouth278.43feetofsaid SouthwestQuarterandthewestlineoftheeast33.00feetofsaidSouthwestQuarter,185.60feet,totheeastlineofsaid SouthwestQuarter;thencenortherlyalongsaideastline,89.40feet,tothealine324.00feetnorthofandparallelwiththe tangentnorthlineof175thStreet;thencewesterlyalongsaidparallelline,358.00feet,tothewestlineoftheeast358.00feetof saidSouthwestQuarter;thencesoutherlyalongsaidwestline,324.00feet,tothePointofBeginning.
Notes:
1.LegalDescriptionsarebaseduponthelegaldescriptions,perimeter bearings,andperimeterdimensionsshownonALTA/NSPSLandTitle SurveypreparedbyCompassSurveyingLTDunderthedirectionof ScottC.Krebs,underProjectNo.19.0013-01.Thisexhibitdoesnotin anywayconstituteaboudarysurvey.
2.XXX.XX'Denotesmeasuredbearing/dimensionorbearing/ dimensioncomputedfrommeasuredbearing/dimensionshowninthe abovereferencedplat. (XXX.XX')Denotesrecordbearing/dimensionorbearing/ dimensioncomputedfromrecordbearing/dimensionshowninthe abovereferencedplat.






































































CLUBHOUSE – PROPOSED RESTAURANT POOLAREA




LEGEND:
ProjectArea
ApproximateOn-Site WetlandBoundary
ApproximateOff-Site WetlandBoundary
ApproximateOn-Site WatersoftheU.S.
ApproximateOff-Site WatersoftheU.S.
ApproximateLocationof RoadsideDitch
ApproximateLocationof ConstructedDetentionBasin
Culvert/Pipe
SamplePoints A-K

0 150300 600
SCALE:1"=300'

NORTH
CalumetCountryClub
ProjectNumber:18-1217A
Kimley-Horn
Calumet Country Club (CCC), together with Catalyst Consulting Group LLC, a local development consulting firm and its Development Partners have assembled a design concept in an attempt to orchestrate a newly revised rezoning and redevelopment plan for the Country Club. Catalyst Consulting Group and its Development partners has collaborated with a host of business professionals, community stake holders, community outreach organizations, and local faith-based institutions that has assist in addressing the needs and concerns of the community. Together with community input, and our team of professionals we will be transforming Calumet Country Club (approximately 130-acres of space) into a revenue producing asset to the area.

Calumet Country Club Golf Coarse was Established in 1901, it was designed by renowned architect, Donald Ross. Located directly east of the interstate I-80/I-294, and just two blocks from the train station, Calumet Country Club is easily accessible by car, bus or train.
Over the past two years there has been several design concepts to redevelop the Country Club into a different economic engine that could possibly bring a strong increased tax base to the Village of Hazel Crest or Unincorporated Cook County. After the first concepts of introducing a warehousing and trucking facility, we quickly found that this was not in the best interest of the community or its surrounding neighbors The new plan for redevelopment includes a gorgeous 31-acre dedicated sanctuary where residents can enjoy its green space amenities. Amenities which include reflection ponds with shaded walking paths spanning over three miles, outdoor fitness stations, children’s play area, off-leash dog park, and a sheltered area designed for family and friends activities
Spanning the entire Dixie Highway exposure of the development, will include a beautifully landscaped frontage of proposed retail buildings The expected tenant mix includes restaurants, banks, Coffee shops, Copy and packing facilities, fresh food market and several other retail stores that will provide long awaited goods and services. Cornering the site at Dixie Hwy and 175th street will be a proposed 120 key hotel facility with several amenities with ratings of a five star Hotel. This Hotel will be a welcome complement to the Newly approved Casino currently to be constructed in Homewood /East Hazel crest only 1.5 miles from our site.
Immediately to the north side of the Hotel and along 175th street there will be additional retail stores. As we move north on 175th street the current Calumet Country Club will be revived and renovated to maintain its current historic beauty. The newly designed interior will restore its historic persona , but in addition to its current banquet hall we will have two simulated golf stations, a renown chef managed cooking kitchen to service the banquet facility, The Saluki Bar and Gill as well as The Tusk Cigar Lounge. Also within these Historic walls a Coffee shop that will serve various types of imported coffee from our beloved mother land “AFRICA” and many other varieties of pastries etc. Next door to the Country Club we will renovate and add an addition to the existing Golf Cart Storage Facility to a state of the art job Training and Mentoring Facility for Minorities and Entrepreneurs. This training facility will prepare local residents for sustainable jobs in and around the field of construction.
Also on 175th street just north of the Training Facility will be a well designed athletic complex with a full array of Concessions, Bleachers, Broad Casting Booth and Band Shelter to support a lighted artificial grass turf football, soccer, field hockey and LaCrosse facility, surrounded by an Olympic size track
Starting at the Athletic venue will be the entrance to a well managed walk path and water feature sanctuary. The trail will be lined with landscaping and trees to give a nature walk type environment
On the Far East end of the development on Dixie Hwy near the I-80/I-290 expressway will be one of the south suburban main grow facilities This area will house a 12 acre Aquaponics grow farm with fish and vegetable as the
main source food. To complement the farm there will be a retail store environment fully equipped with the most updated technology and learning center about the Aquaponics and sales.
On the remaining 58 Acres surrounded by all of the above listed retail and green space development will be a Commercial warehousing district. This district will be constructed to house Multiple vendors and vendor products as well as a Prefabricated housing plant that will erect windows, doors and homes. Within this dynamic warehouse Mecca we will also include a transparent solar glass manufacturing facility, a pet suites and a wild forks retail distribution facility.
Catalyst and Its Partners are dedicated and understand that a development of this magnitude requires a well planned and designed infrastructure system. This system will included an elaborate traffic lighting system with up to date technology. The site itself will include a Geo thermo energy saving platform and design that will allow its tenants to enjoy large savings on their operating cost. The external and internal digital revolution in motion and technology will include multi-fuctional designs, renewable energies from solar and water
This dynamic development plan is prepared and poised to bring hundreds if not thousands of short and long term sustainable employment opportunities and benefits, including tax relief to governing bodies and community residents. Catalyst and its Development partners are totally committed to working with minority contractors and local workforces. Catalyst is actively seeking a welcomed partnership with the historically Black-Owned Community Banks and other retail businesses Catalyst understands that keeping community assets (through deposits) within the community makes the partnership a very important tool for a development of this magnitude.
Catalyst and its Partners, considers it paramount in developing a comprehensive project plan that will attract and retain both growing and established environmentally friendly businesses. Catalyst and its Partners conceptualizes plans that includes companies that are property owners or leasers operating in an eco-industrial park, mixed use, sustainable, environmentally friendly Plan Unit Development




























