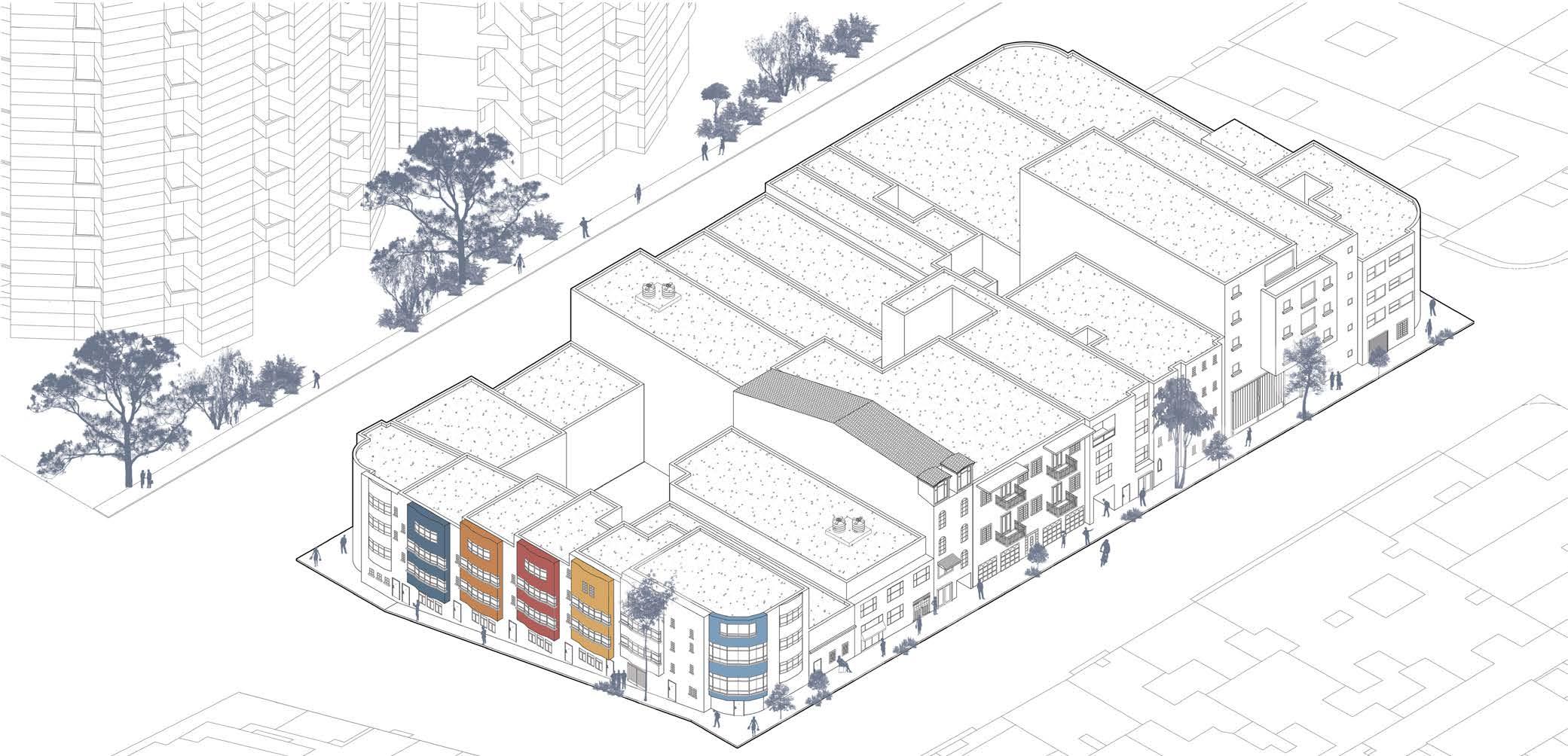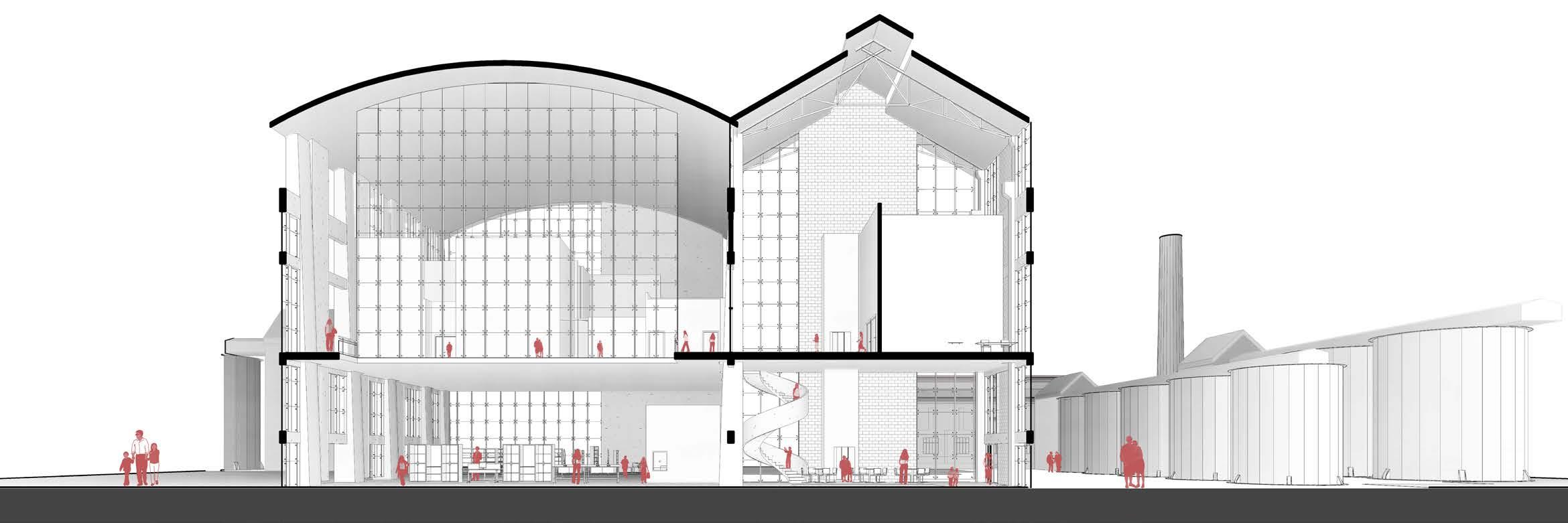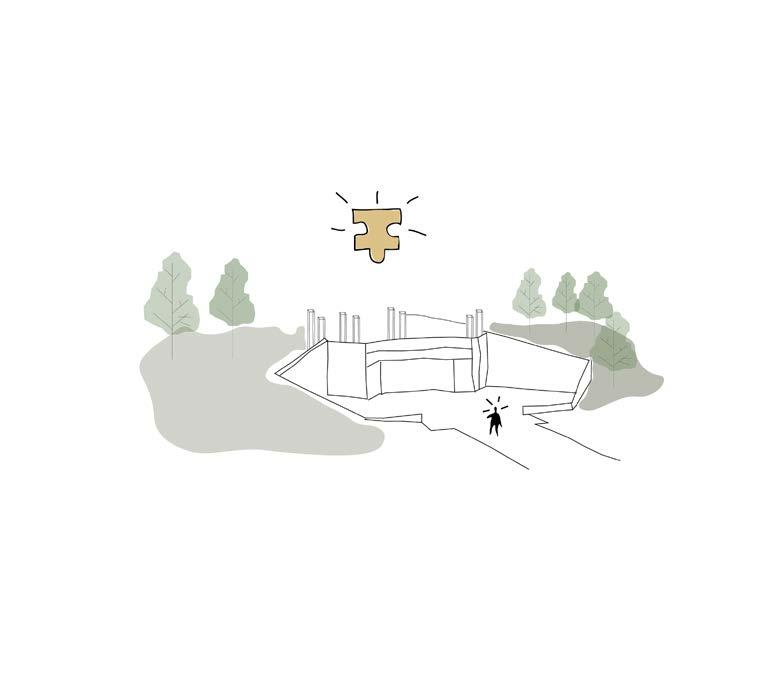




PERSONAL DATA
Juan Camilo Arcila Pulido
D.O.B. 01.05.1997
Adress Jagtvej 107c 2200 N.
København - Denmark
CONTACT
Email juan.arcila@javeriana.edu.co
jn.ap@icloud.com
Telephone +45 55 20 13 64
EDUCATION
Architecture - Pontificia Universidad Javeriana
Bogotá, Colombia 2017- ongoing
Research assistant - Pontificia Universidad Javeriana
Bogotá, Colombia 2019- ongoing.
Real State Workshop - Pratt Institute
NY, USA October 2019
Architecture internsihp - Cobe architects
København, Denmark 2022
LANGUAGES
Spanish - Mothertongue
English - TOEFL C1
Italian - A1
CENTRO INTERNACIONAL DE BOGOTA
downtown bogota international center
Bogotá, Colombia
July-December 2019
Directors: Juan Jacobo Molina & Fernando Rubio.
Work completed in collaboration with: Juan Miguel Anzola, Gregorio Lizarazo, Federico Uribe.
“Centros Urbanos” is an architecture and urbanism laboratory, each semester a team of students gets assigned a 1x1 km area of a city, following Stefano Boeri’s methodology, the aim is to get to know the area, the different architectural, economic, social or environmental phenomena, attempting to withdraw ourselves from what Boeri has called the zenithal dilemma, taking city planning and urbanism to the street level, away from satellite im-
agery and completely alienated top views of the city and instead have a multiscale approach to the territory.
The final product is an “eclectic atlas”, a book contaitnig the result of the research, as well as the different phenomena found, and the proposal for the territory which begins by asking ourselves “what if?” questions which evolve from an imaginary to a concrete architectural intervention.

How’s the real estate business shaping the city?



Using different tools such as Nolli plans, programatic “confettis” and genetic codes we are able to understand the differente dynamics at play at street level, through the Nolli plan, we can understand how public or private architecture is having an impact on street level life, why and how good public spaces work and the need for hybrid spaces that break the divide between public and private. The confetti gives us an idea of the predominant uses allowing us to identify different clusters of ac-
tivity “urban islands” of single use development and how infraestructure creates barriers that affect the dynamics of the city.
Using genetic codes, which basically are city blocks analyzed in a highly detailed way, we can understand very punctual factors, get a look at the buildings that are making a block function in a certain way, and the possibilities that particular blocks and streets have to offer.


 Heritage house transformed for co working.
Genetic block in Teusaquillo-Parkway
Block in “La Macarena” neighborhood
Heritage house transformed for co working.
Genetic block in Teusaquillo-Parkway
Block in “La Macarena” neighborhood



Our proposal for the area included a set of new high density residential areas which took advantage of empty lots on a prime downtown location. On top we have a progressive axonometric view portraying the different stages of construction in the area from 2019 to 2034.



The masterplan, included a set of different strategies which could be used in a variety of urban spaces ranging in size, from proposals of empty urban spaces, new plazas, ephimeral architecture for parks, arborization for empty areas, bikelanes etc...
For the main park proposed to replace the old El Dorado avenue, we have a small welcome center for one of the main attractions of the area and Bogota, the central cementery.
FABRICA DE CEMENTO “LA SIBERIA “
“la siberia” cement factory
La Calera, Colombia
January-June 2021
Director: Natalie Rodríguez.
Work completed in collaboration with: Juan Miguel Anzola, Gregorio Lizarazo.
This heritage project focused on an often sidelined subject in colombian architecture, industrial era architecture, along the course we studied several examples, ranging from beer factories located in the hearth of the city, to out of use textile factories, old flour mills, and La Siberia, the first large scale cement production factory in the country, which began operating in 1929 and was abandoned in 1999 .

Located in the outskirts of the city near the limestone quarries, this industrial complex once in-
cluded several mines located inside what is now the “Chingaza” national park, one of Colombia’s most important ecosystems which includes large sections of Andean moorland.
La Siberia was not only an important factory but a whole suburban settlement, including what became one of the first working class neighborhoods, which evolved into a small town, including a church, hospital, school, hotel, cultural and civic center.
CERROS ORIENTALES


La Siberia is located exactly halfway between the metropolitan area of Bogota on the west and Chinagaza national park on the east, divided by the city’s eastern hills, on its heyday, the cement company was running 3 mines, Mina Palacio, the one futhest east, was the main one, and was connected to the factory via a cable car, which entered La Siberia, and was also connected with Bogota stretching over 23 kilometers, taking the cement to the railways and into the city. All of these historical factors played a big role



in what we imagined could happen today in the location. We envisioned an innovative research campus which would also serve as the new gateway to the national park, including a landscape work that offered thousands of square meters for public access with varying activities related to nature and the conservation of the andean moorland. We brought to live the cable car aiming to bring a much larger crowd from the city to take advantage of the project and to promote the many bike routes found in the mountains.




 General first floor plan.
General first floor plan.

 First floor plan.
First floor plan.

 North-South section cut.
East-West section cut.
North-South section cut.
East-West section cut.
 Interior collage at the tree nursery.
Interior collage at the tree nursery.
 Exploded axonometric view of the complex.
Exploded axonometric view of the complex.
The project was developed in three buildings, two existing, and a new one housing the new cable car station, the smaller, vaulted, building used to house the furnaces and raw material, meanwhile the larger building used to stock the final product. We imagined the new La Siberia with a large welcomoing lobby, state of the art laboratories and facilities, cafes, a library, and
a tree nursery inside the vaulted building which would aim and assist the reforestation efforts from local authorities, on the first floor public and private spaces are divided by a large staricase which goes into the laboratories but also serves as a terrace for sitting. On the last floor taking advantage of the views and the generous industrial spaces we proposed a new restaurant.
 Interior collage at the laboratories.
Interior collage at the laboratories.
REAL ESTATE WORKSHOP
Hunts Point + Williamsburg, New York City Pratt Institute September 2019
Directors: Juan Jacobo Molina & Fernando Rubio.
Work completed in collaboration with: Juan Miguel Anzola, Gregorio Lizarazo, Federico Uribe.
It seems to be as if the real estate market has become the dominant - and unique - way of producing contemporary territory. The consequences of this mechanism, are refelcted in less and less participation in the idea of the collective, and the common construction of the territory, the continous displacement of communities to give space to large real estate projects, in the decreased access of large segments of the population to spaces in line with their local culture, ways of life and affordable conditions for their social reproduction.
Is it possible to escape real estate speculation and rethink the city as a common space? Is it possible to create bridges between the market and the community? Or is it necessary to rethink the ways in which we produce space?










Special thanks to:
-Hunts Point neighbourhood association
“El Puente”
-Store Front for Art and Architecture
-Friends of the High Line
-Regional Plnanning association New York

“Cobe was founded in 2006 by architect Dan Stubbergaard. Today, the company is an international hub of more than 150 dedicated professionals devoted to creating extraordinary cities, landscapes and buildings that immediately make a difference in the everyday and contribute to a future-proof urban life. We are rooted in the Scandinavian design tradition and work with all
typologies and scales. From design objects, urban spaces, landscapes and buildings – to urban and strategic development plans for districts and cities. Our office is situated in a converted warehouse in Copenhagen’s Nordhavn, wherefrom we export our knowledge, expertise, mindset and values to cities across the globe.”

 Physical model for the new University Library in Gothenburg, Sweden.
Physical model for the new University Library in Gothenburg, Sweden.
 Part of the team for the extension of the Hamburg U bahn line competition.
Part of the team for the extension of the Hamburg U bahn line competition.
Conceptual diagrams for an international Phase 1 museum competition.







