Selected Works 2019 - 2023
TAIKAKA HOUSE
Itaewon, Seoul, South Korea
2019 - 2022
Private House, 1,419 sqm, Five stories

Type: Demolition and New Construction
Client: Private
Status: Completed
Partner: Nicholas Burns Studio, Australia
Role: Project Architect
Building Design (Feasibility Study –Construction Documents), Building Permits, Cost Estimate, Consultants Coordination, Bidding Process, Construction Administration
Lighting: Erco, Santa & cole
Water Features: Vola, Geberit
Furniture: Valentin Loellmann
Smart home: JUNG

In order to meet the client’s requirements, our team dedicated remarkable efforts to import architecture materials, furniture, and equipment not available domestically. They meticulously coordinated the automation of all systems, including lighting, curtains, HVAC, and even the indoor swimming pool facilities, integrated into a single app for seamless control.
Living Space
Lime Stone Moleanos / Azul Lourinhã
French Oak(Ceiling)
Natural Brass
Tables by Valentin Loellmann

Master bedzone
Lime Stone Moleanos / Azul Lourinhã
French Oak(Ceiling)
Natural Brass
Tables by Valentin Loellmann

Wine Lounge
Lime Stone Azul Lourinhã
French Oak(Ceiling)
Natural Brass
Tables by Valentin Loellmann
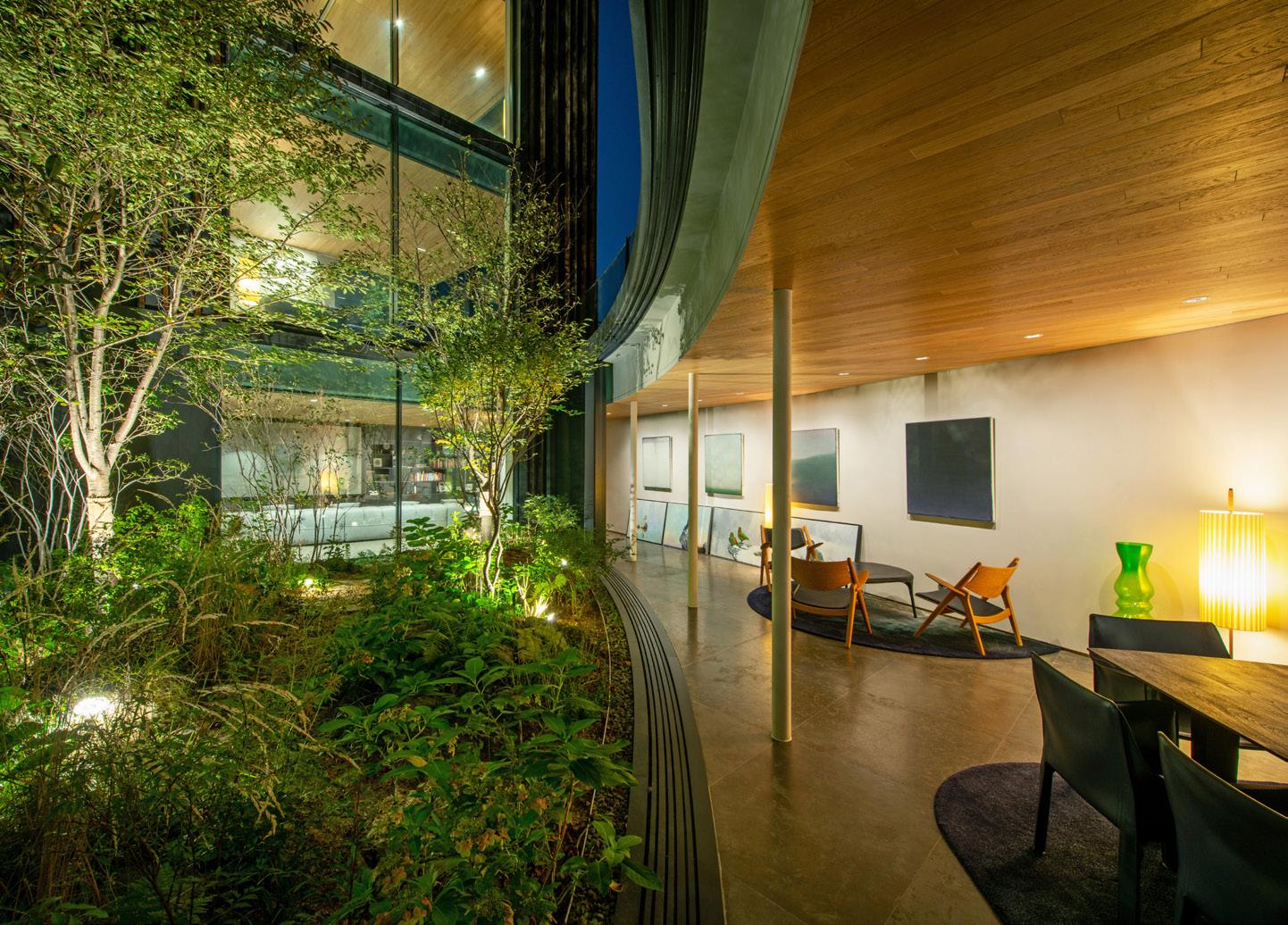
To ensure a comfortable indoor environment throughout all four seasons without the need for opening windows for ventilation due to air pollution, an integrated system consisting of radiant heating and cooling, heat exchange, air purification, and air conditioning is meticulously implemented. This comprehensive system seamlessly operates all equipment in unison. Moreover, all interior and exterior finishes align perfectly, while concealing all devices and functionalities essential for the building’s operation.
Pool and Plunges - CNC work
Lime Stone Moleanos
French Oak(Ceiling)
Natural Brass

Kids Bathroom
Lime Stone Moleanos / Azul Lourinhã
Venetian Plaster
Frecn Oak(Ceiling & Door)
Natural Brass
Teak wood (Cabinet)
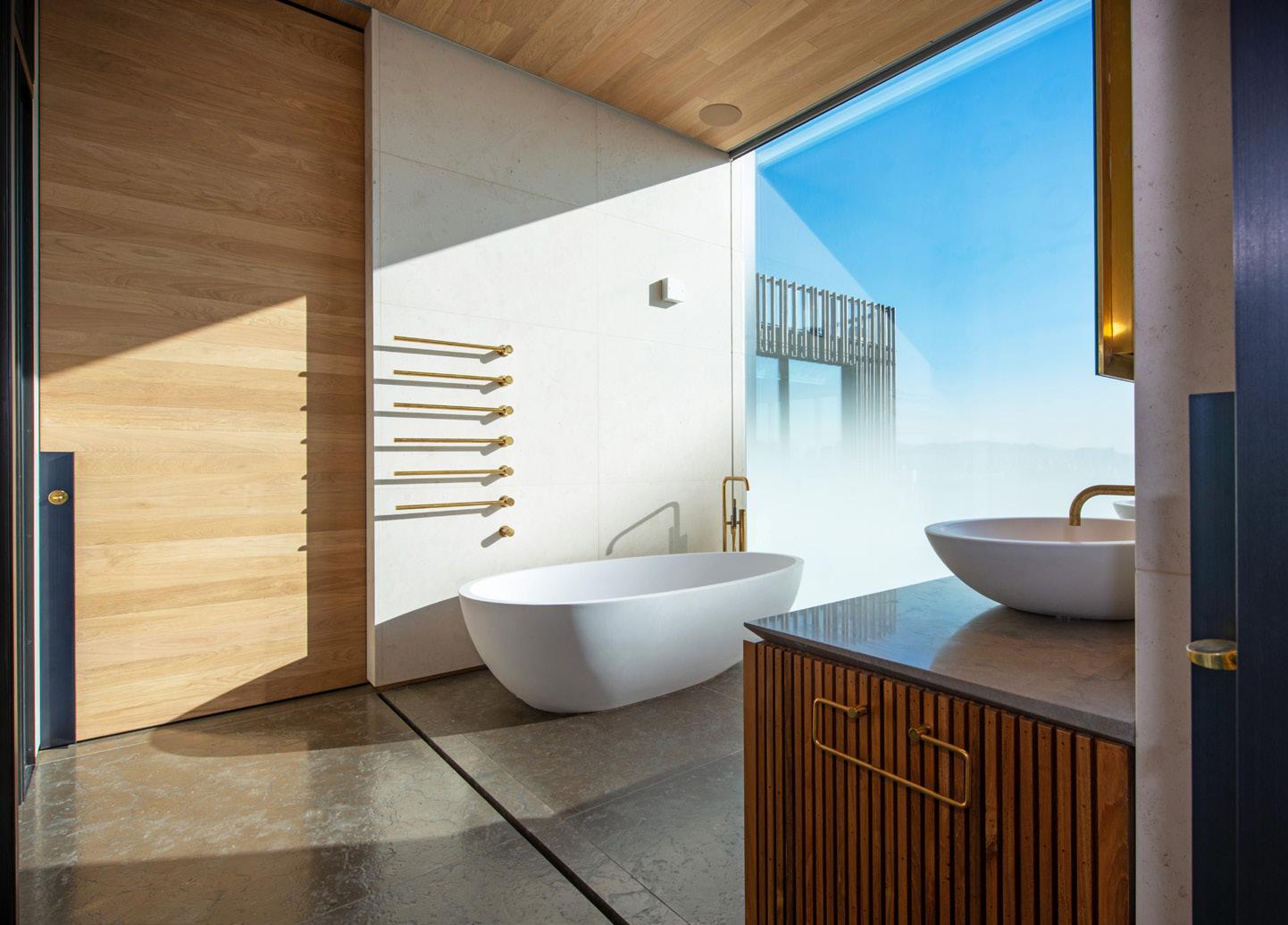
Staircase and Elevator room
Lime Stone Azul Lourinhã
Venetian Plaster
Natural Brass


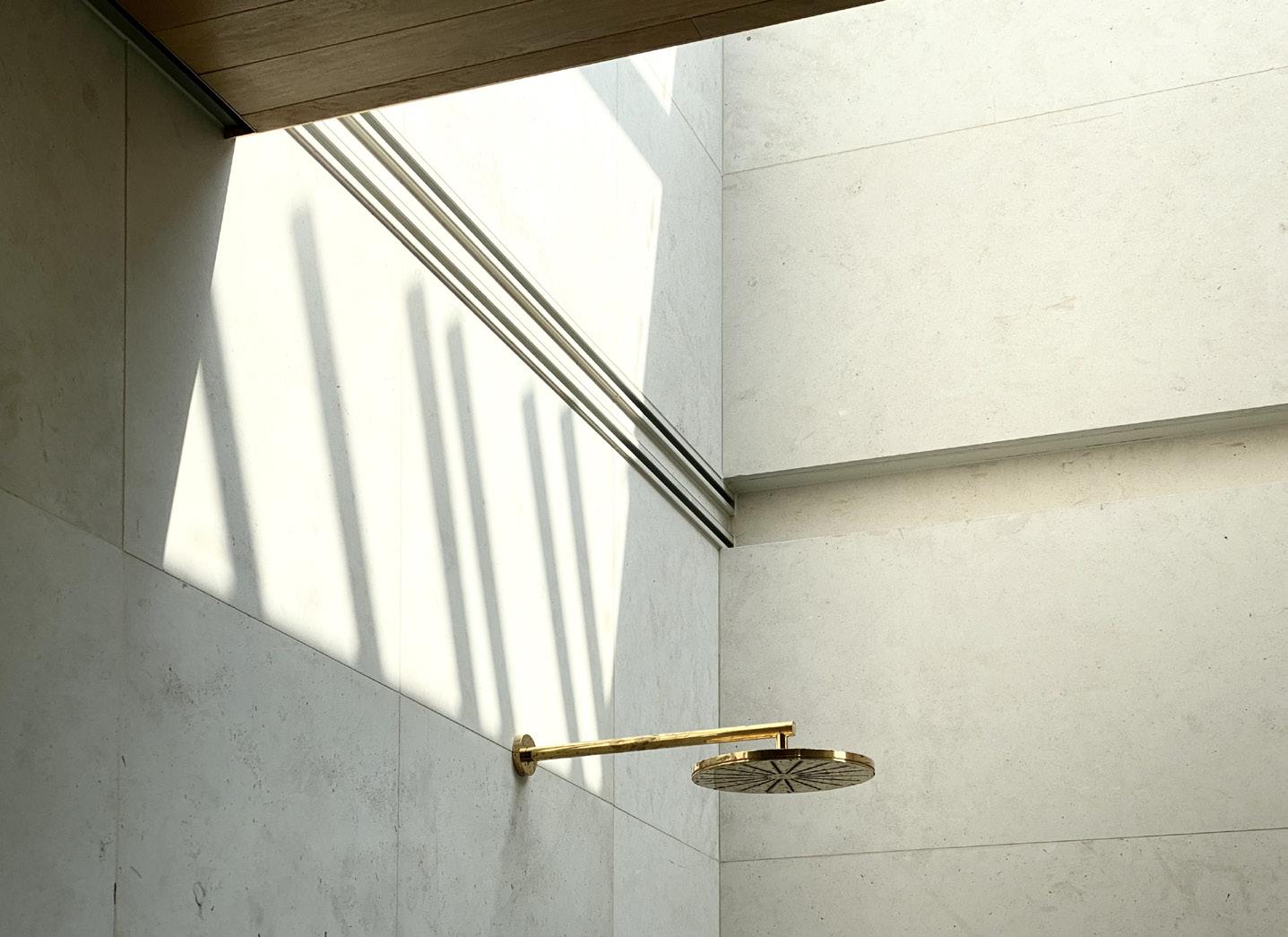
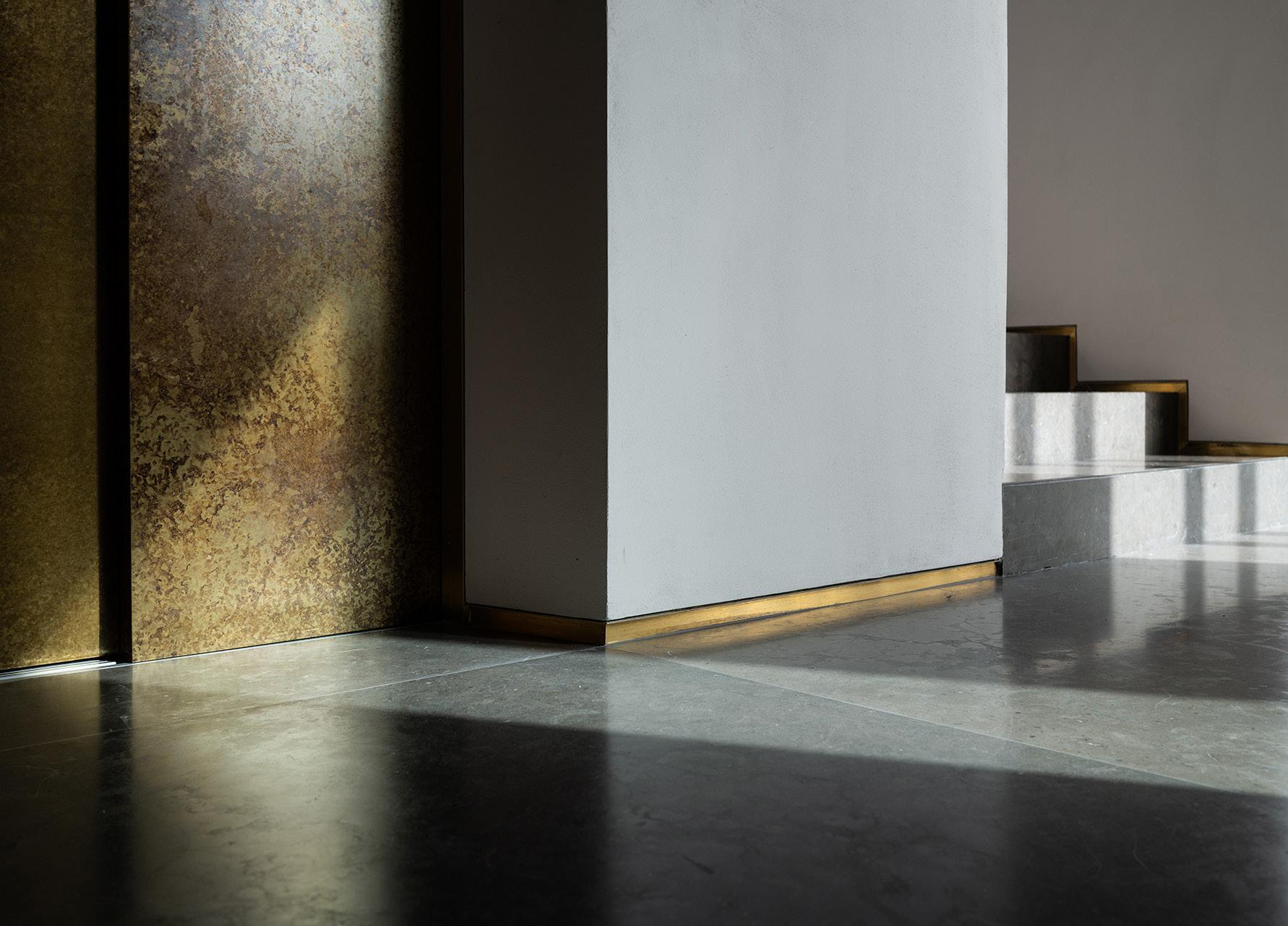

To construct the indoor spaces, including the swimming pool area, stone slabs with a thickness of 30mm were utilized, with an average size of 1.5m x 1.5m and a maximum size of 1.8m x 1.5m. The installation of these large slabs required a close collaboration between the on-site team and the stone processing team. Particularly, for the pool area, where over 100% of the stones were CNC-fabricated in Portugal, there were challenges in ensuring their seamless installation onsite.

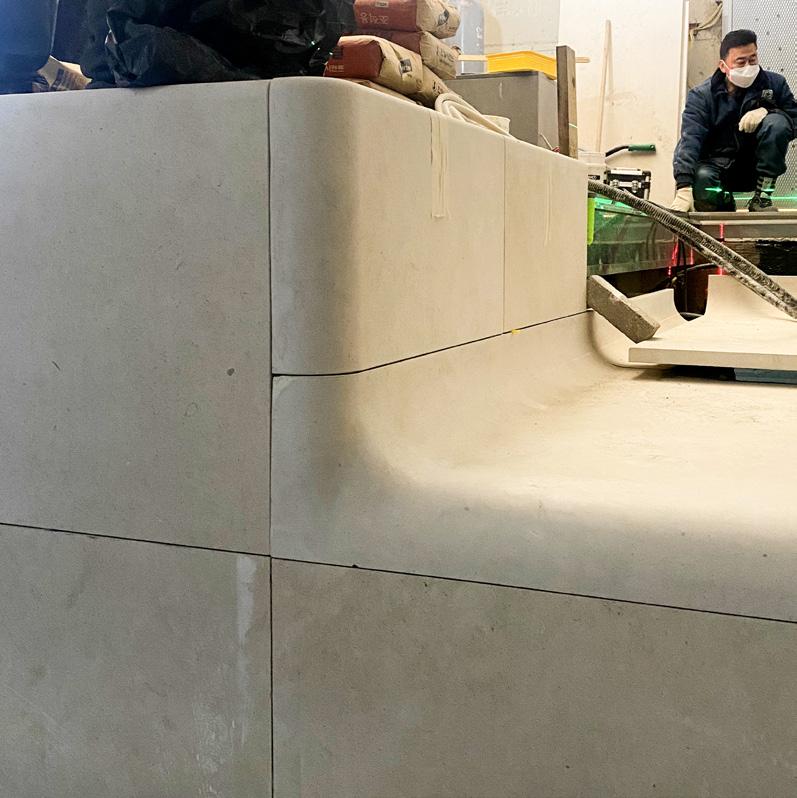
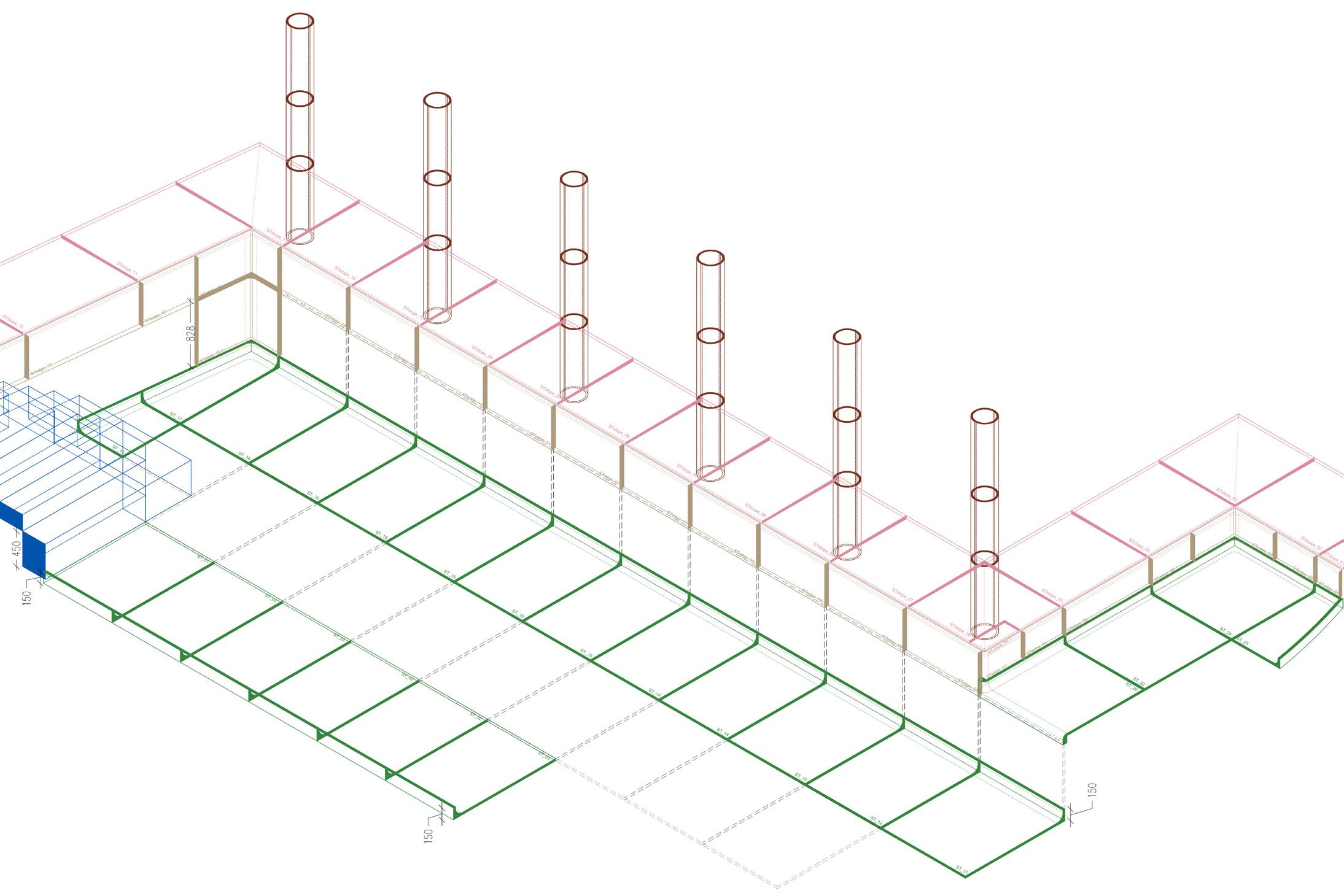
Reference Drawings for Pool Area Stone Alignment
The wooden fins encasing the entire exterior of the building are crafted from Teak wood originally sourced from Bali, Indonesia, 200 years ago. The wood is reprocessed into a trapezoidal crosssection and directly imported to South Korea. Notably, on the eastern upper part of the rooftop, the 60mm thick, 90mm deep timber is beveled to embed structural steel plates, creating the wooden fins on three axes for a striking architectural statement.

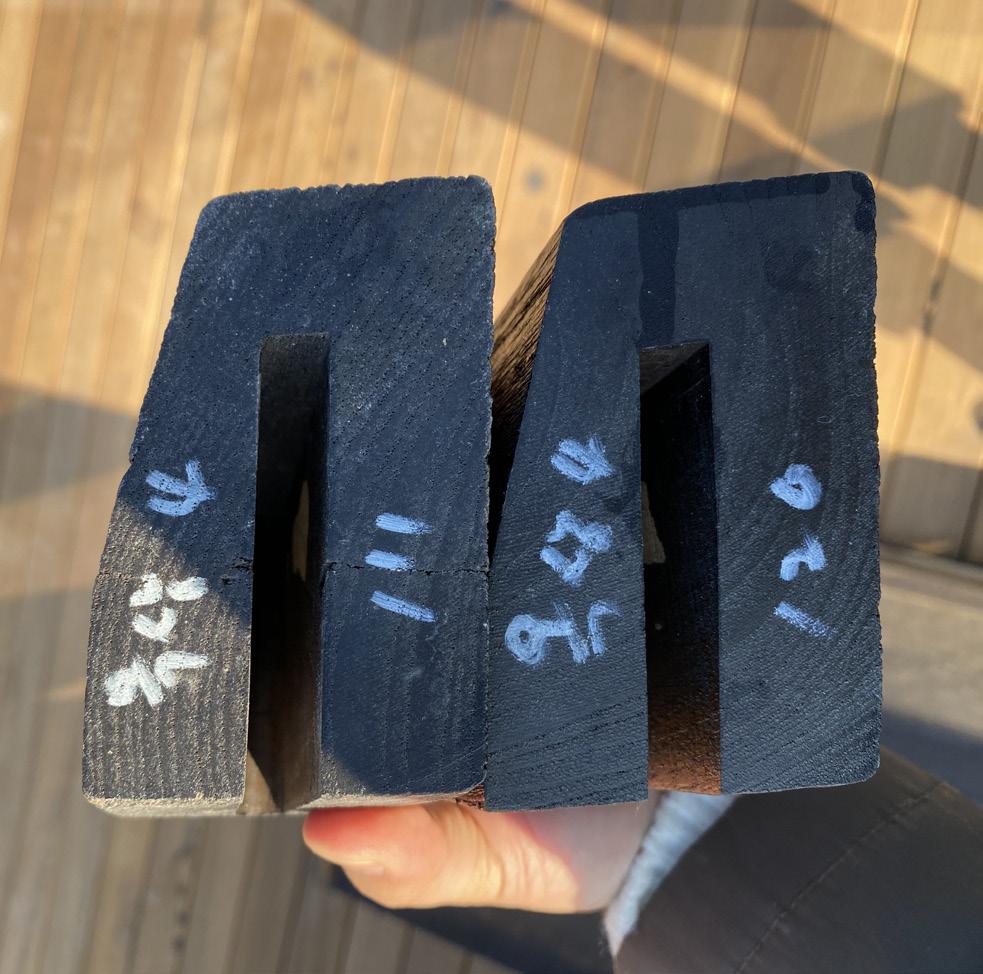


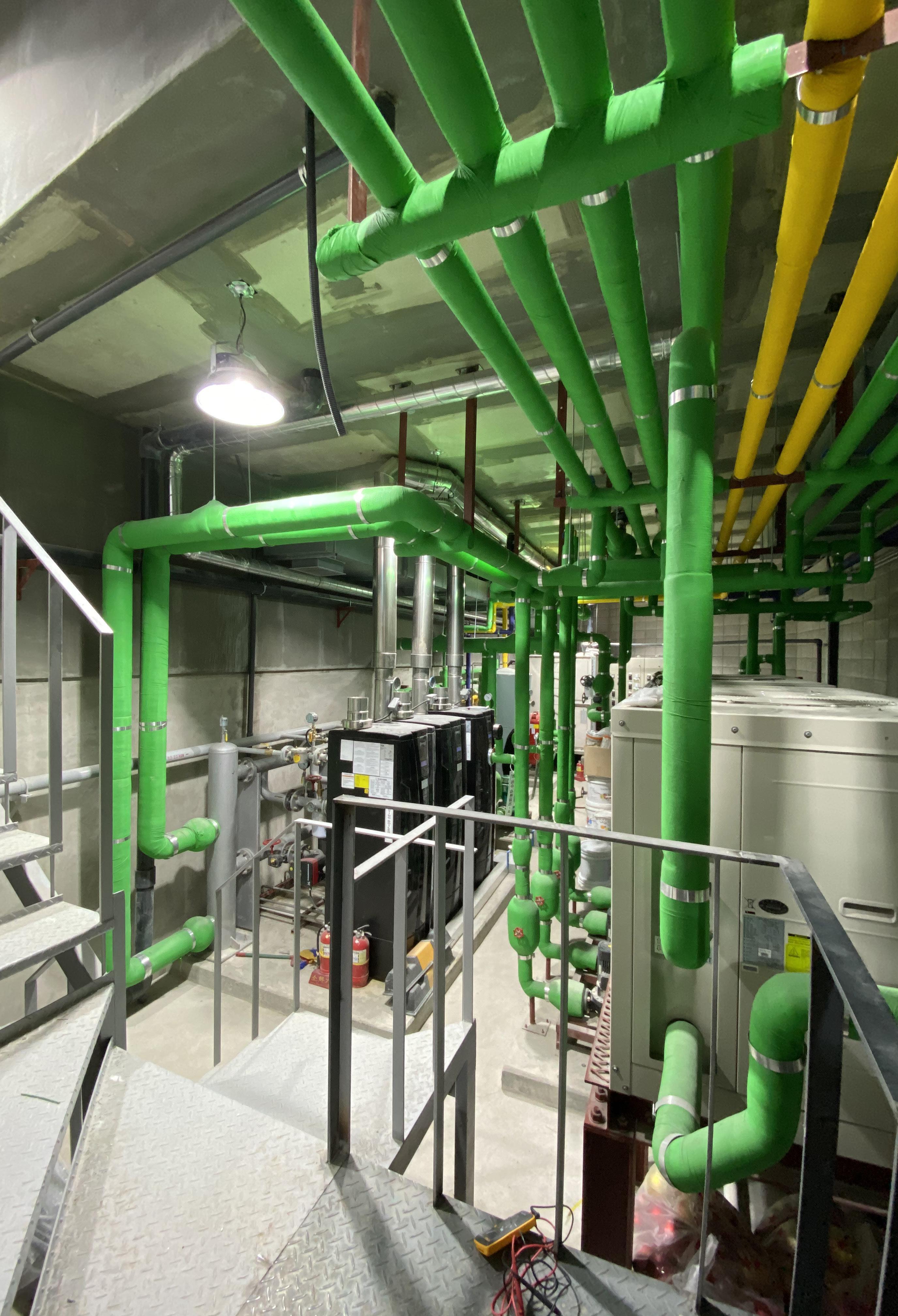
Architecturally captivating, this residence derives its beauty from the seamless integration of functionality, where every feature operates diligently yet quietly, concealed in the midst of its bustling existence.
Seamless control of elements such as sound, indoor air quality, temperature, lighting, and natural light—all consolidated into a singular mobile application—is indispensable for achieving architectural excellence. Enhancing architectural sophistication requires a meticulous understanding of integrated building systems(HVAC, MEP) and an unwavering attention to architectural detailing, especially when striving to elevate the overall quality of the indoor environment.

SINGLE APP at MOBLIE PHONE
AIR QUALITY WATER SYSTEM LIGHTING NETWORKING
AIR CONDITIONING VENTILATION
RADIANT HEATING / COOLING
DEHUMIDIFIER
INDOOR POOL WATERING SYSTEM FOR LANDSCAPE
INDOOR SPA HOT / COLD
ARTIFICIAL LIGHTING CURTAIN SHEER / BLACKOUT
AUDIO / VIDEO SYSTEM MESH WIFI
SECURITY

VOLA SHOWROOM & OFFICE
Jong-ro, Seoul, South Korea
2022 - 2023
265 sqm, Single story (two buildings; Korean traditional buildings)
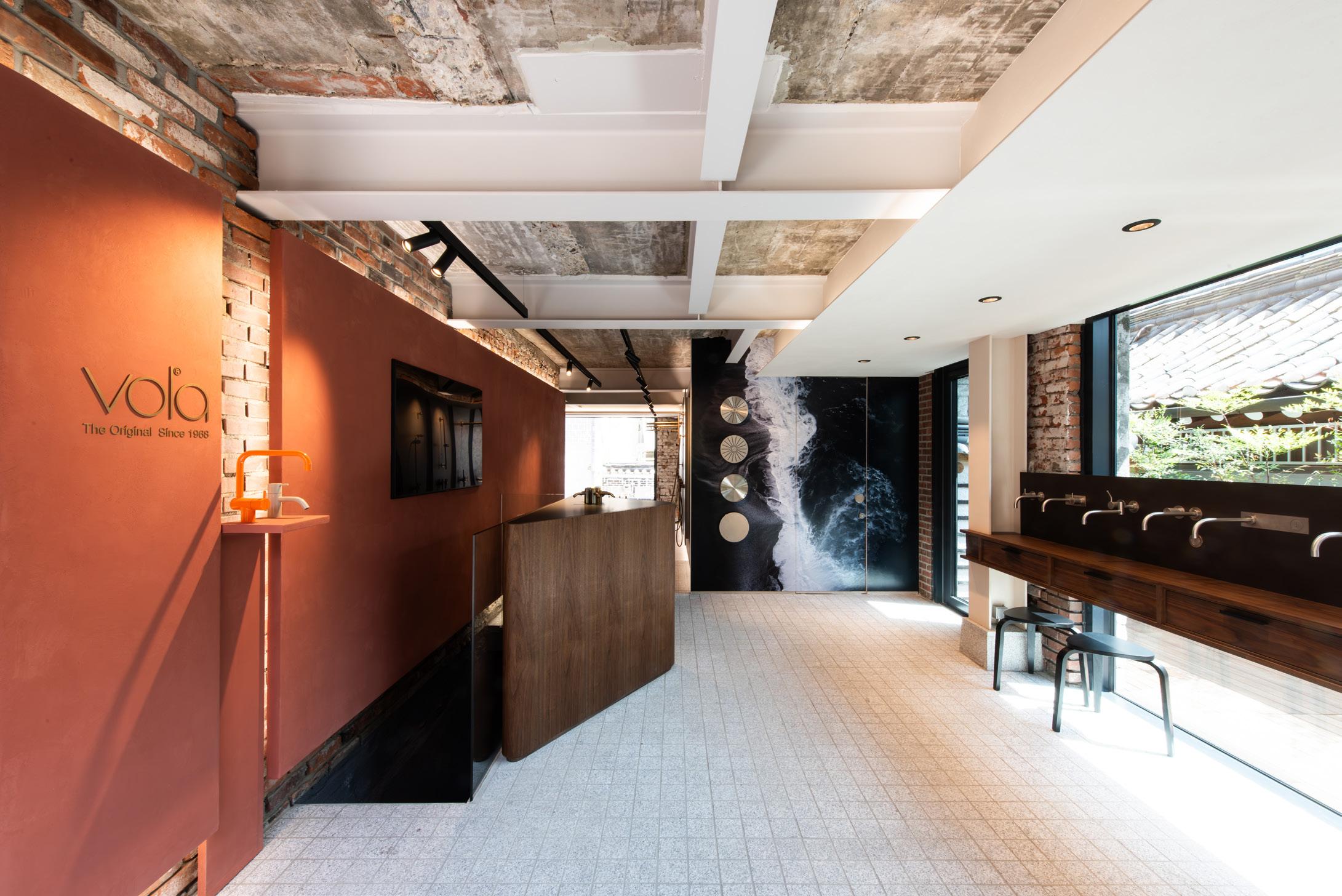
Type: Renovation (Substantial Repair, Change of the use)
Client: Vola Korea
Status: Completed
Role: Project Architect
RFQ, Building Design (Feasibility Study – Construction Documents), Cost Estimate, Building Permits, Consultants Coordination, Bidding Process, Construction Administration

The main concept is to preserve the unique character of the site, which combines traditional and 1960s modern houses, while meeting the functional requirements of using the two spaces as an office and a showroom. Understanding the client’s management philosophy and the site’s special features is crucial in proposing appropriate architectural solutions.
Showroom - Main Display Area
Korean Granite
Venetian Plaster
Ceramic Tiles
Microcement

Showroom - Powder room
Venetian Plaster
Microcement
Red Travertine
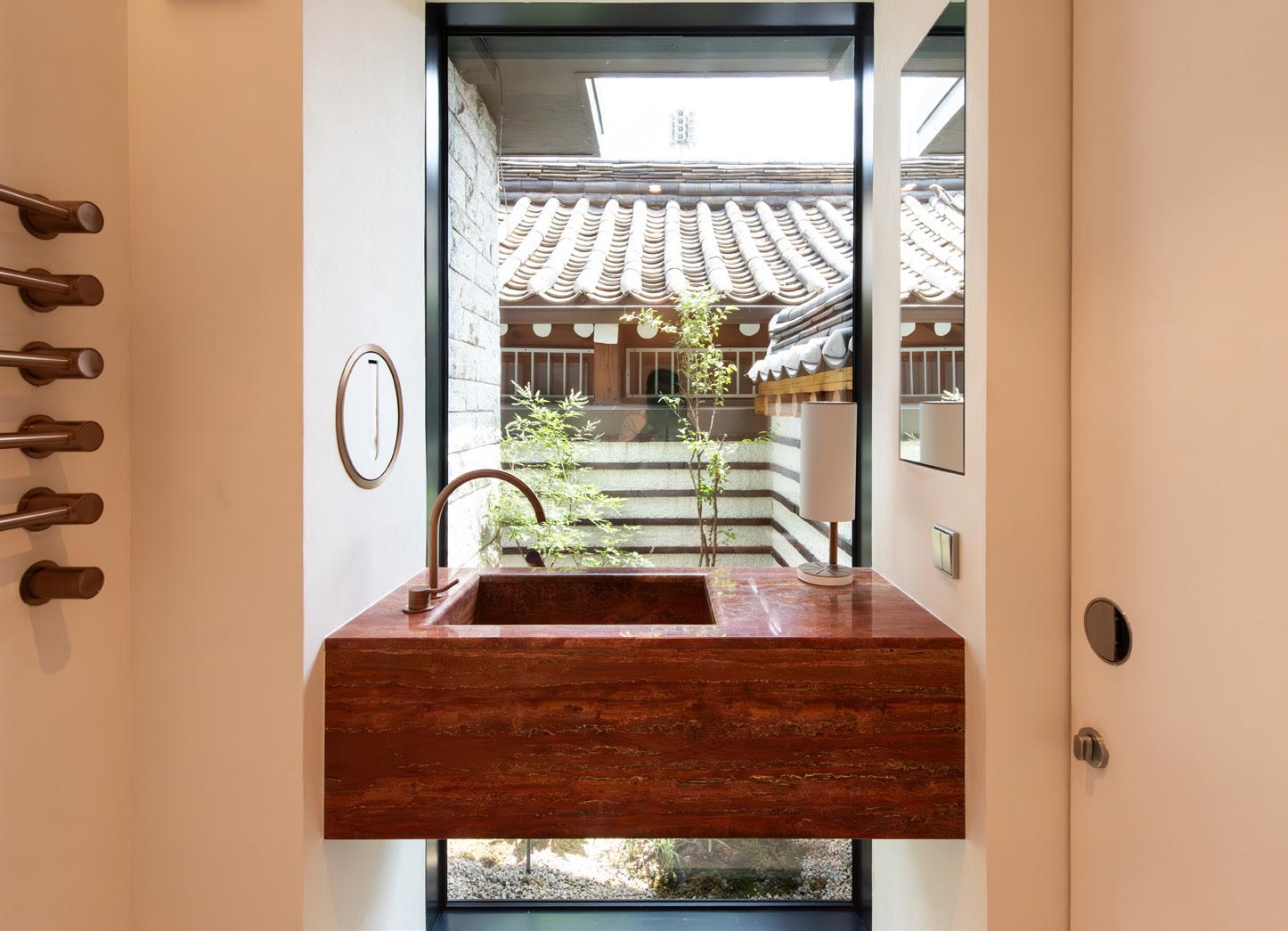
Office - Reception Area
Venetian Plaster
Oak Flooring & Carpet

To preserve the building’s character, we transformed the existing wall structure to a steel frame while renovating the interior. Since the building had been abandoned for 20 years, all functions had deteriorated. Our main focus during construction was to hide all mechanical, electrical, and plumbing installations within the finishes, ensuring they functioned seamlessly but remained unseen. The goal was to bring the building back to life with fully operational systems concealed from view.
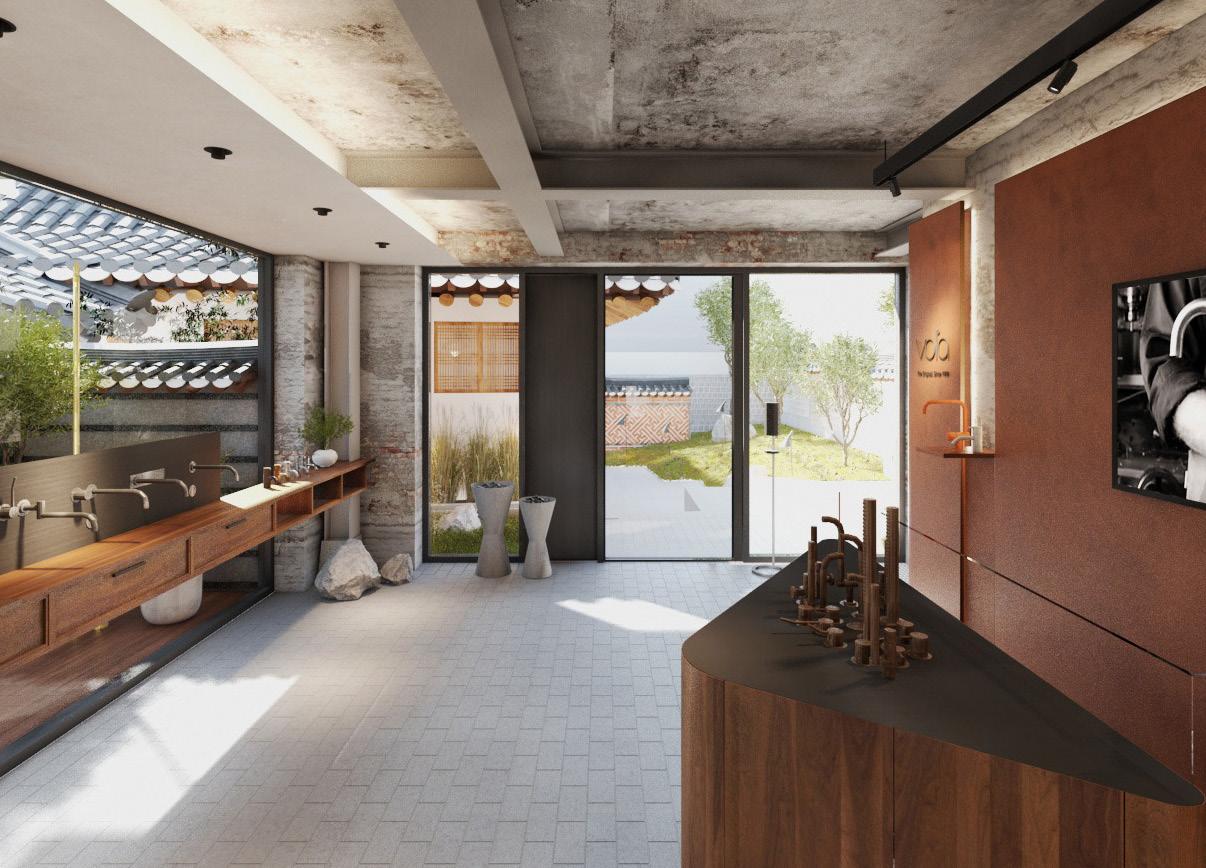
Demolition and New Structure System
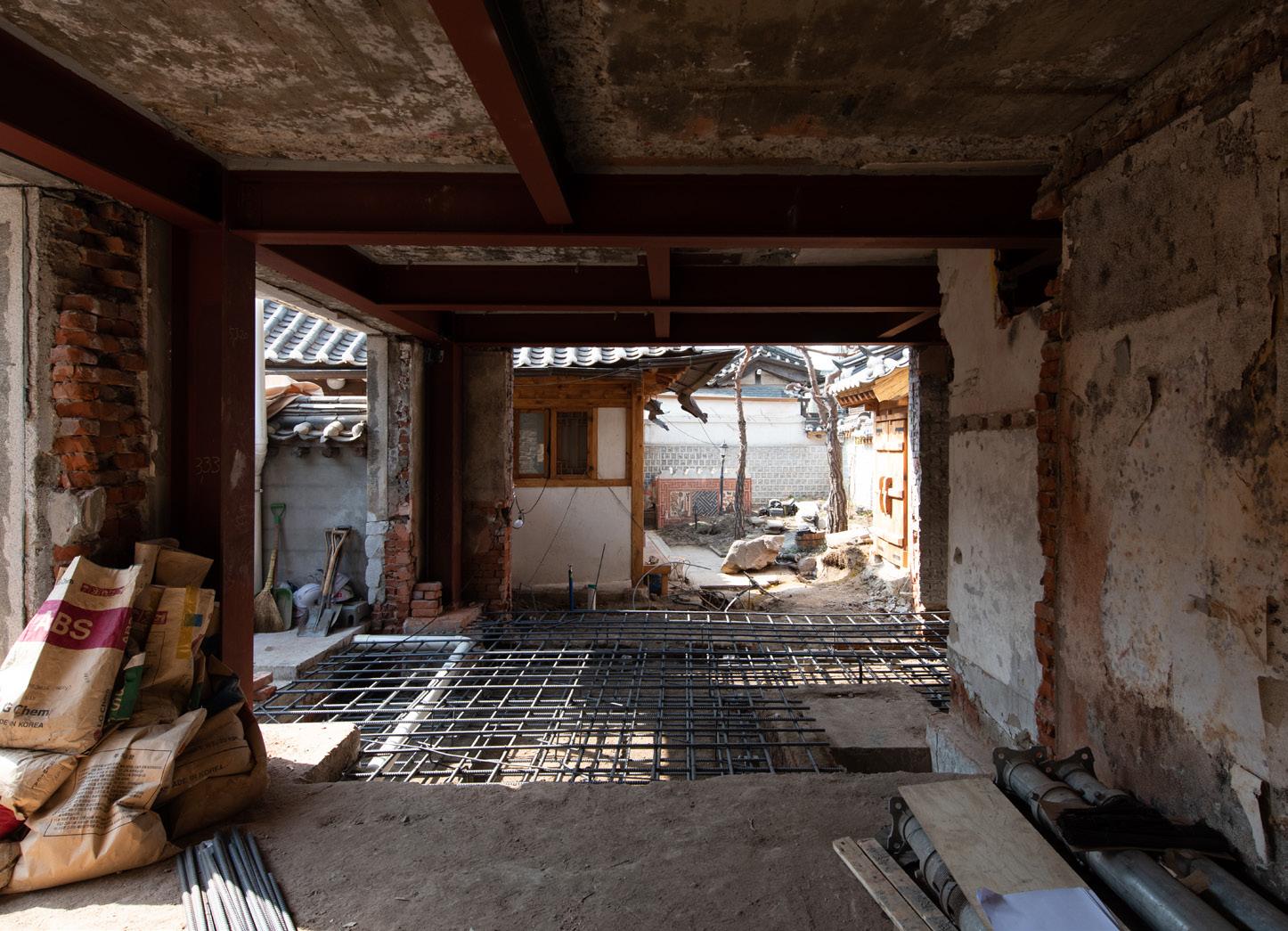
Completion

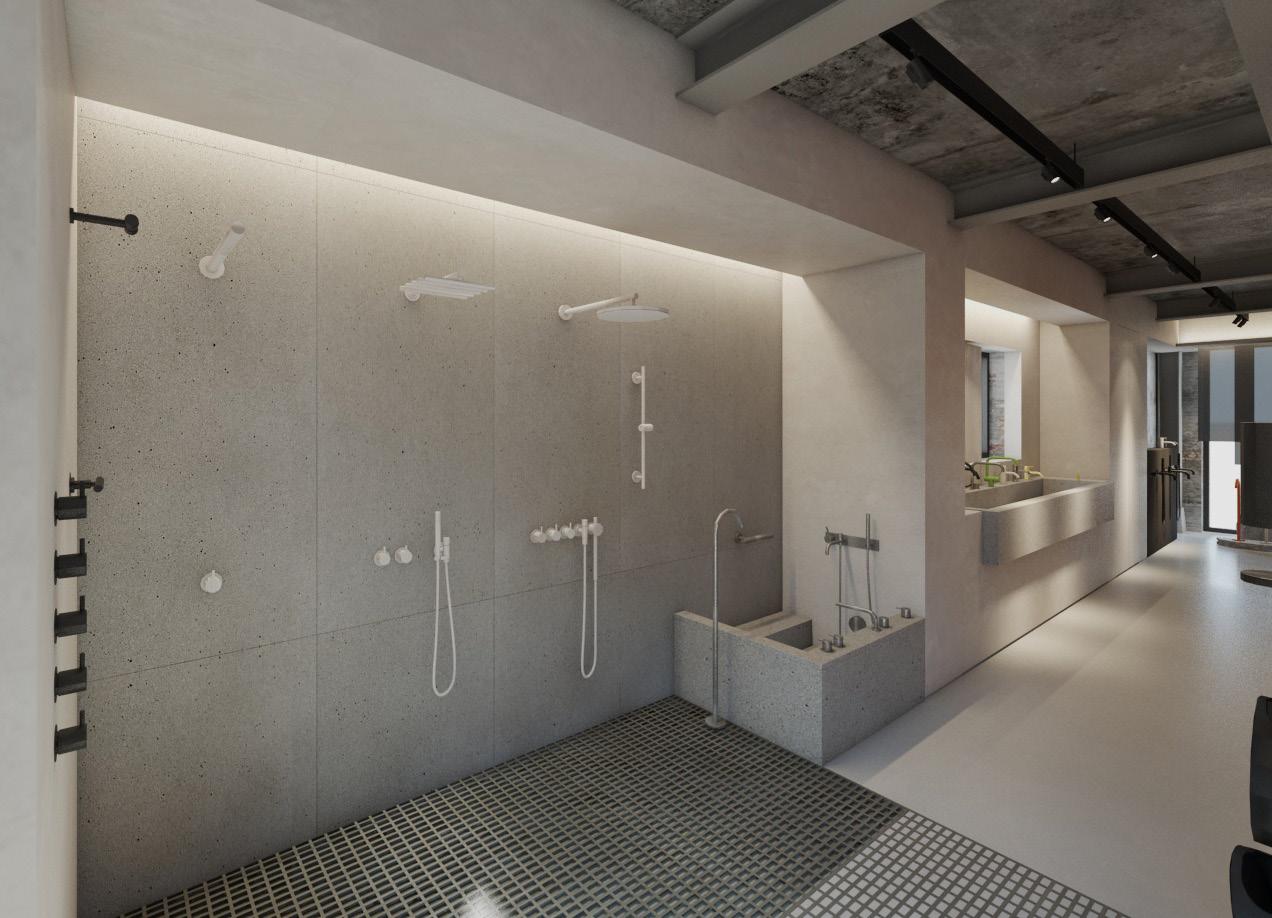
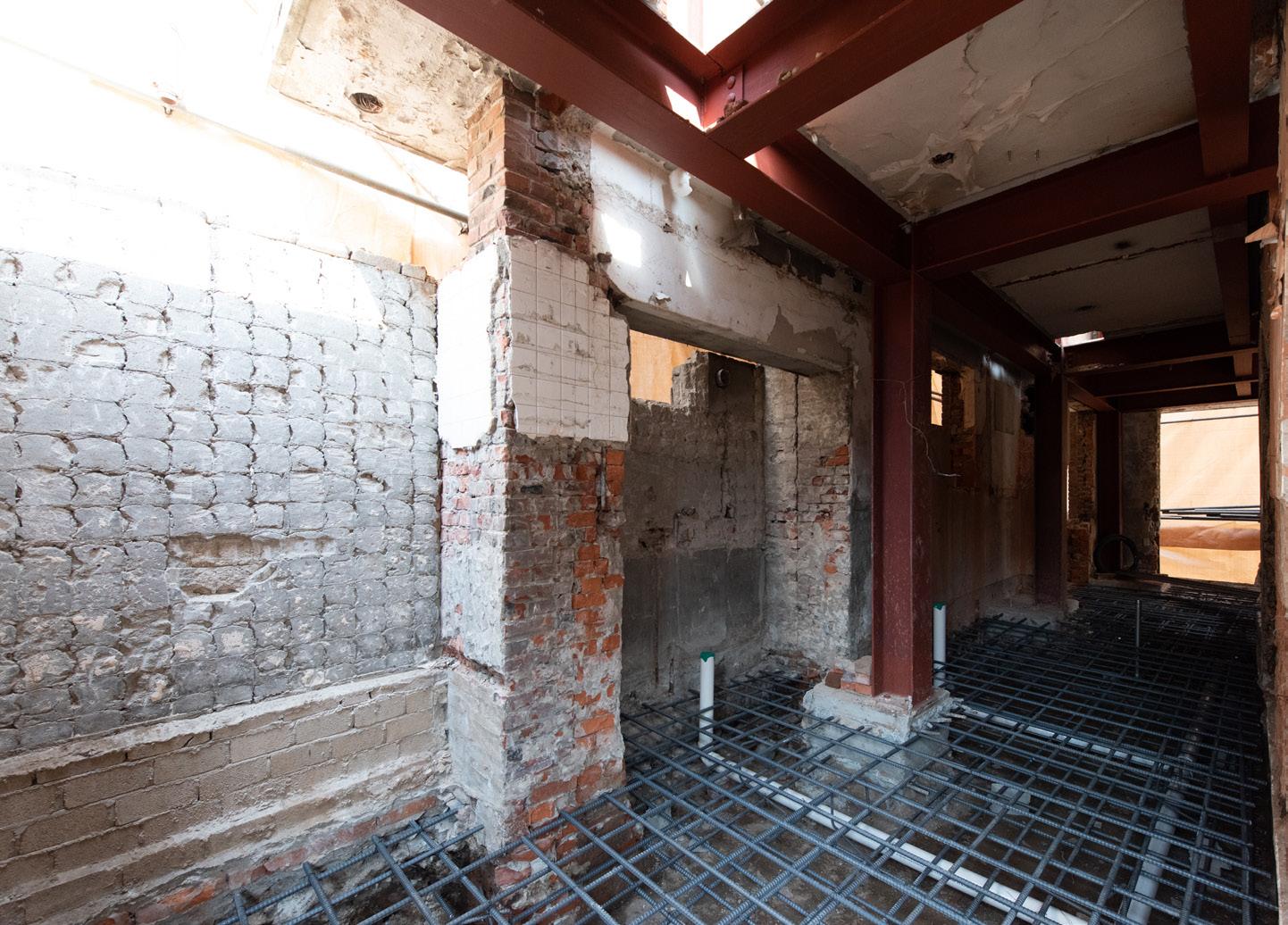

The construction site in a narrow alley caused inconvenience to neighbors, making material procurement and construction vehicles access difficult. We made considerable efforts to address these concerns, ensuring a smooth construction process despite the challenges.
Demolition and New Structure System
Completion

Continuous communication with the client is vital to precisely understand their detailed requirements. However, even more critical is having a comprehensive understanding of the entire project, from inception to completion, and appreciating the expertise of each collaborating entity. This proactive approach prevents project delays and unforeseen costs, ensuring a smooth execution from start to finish.


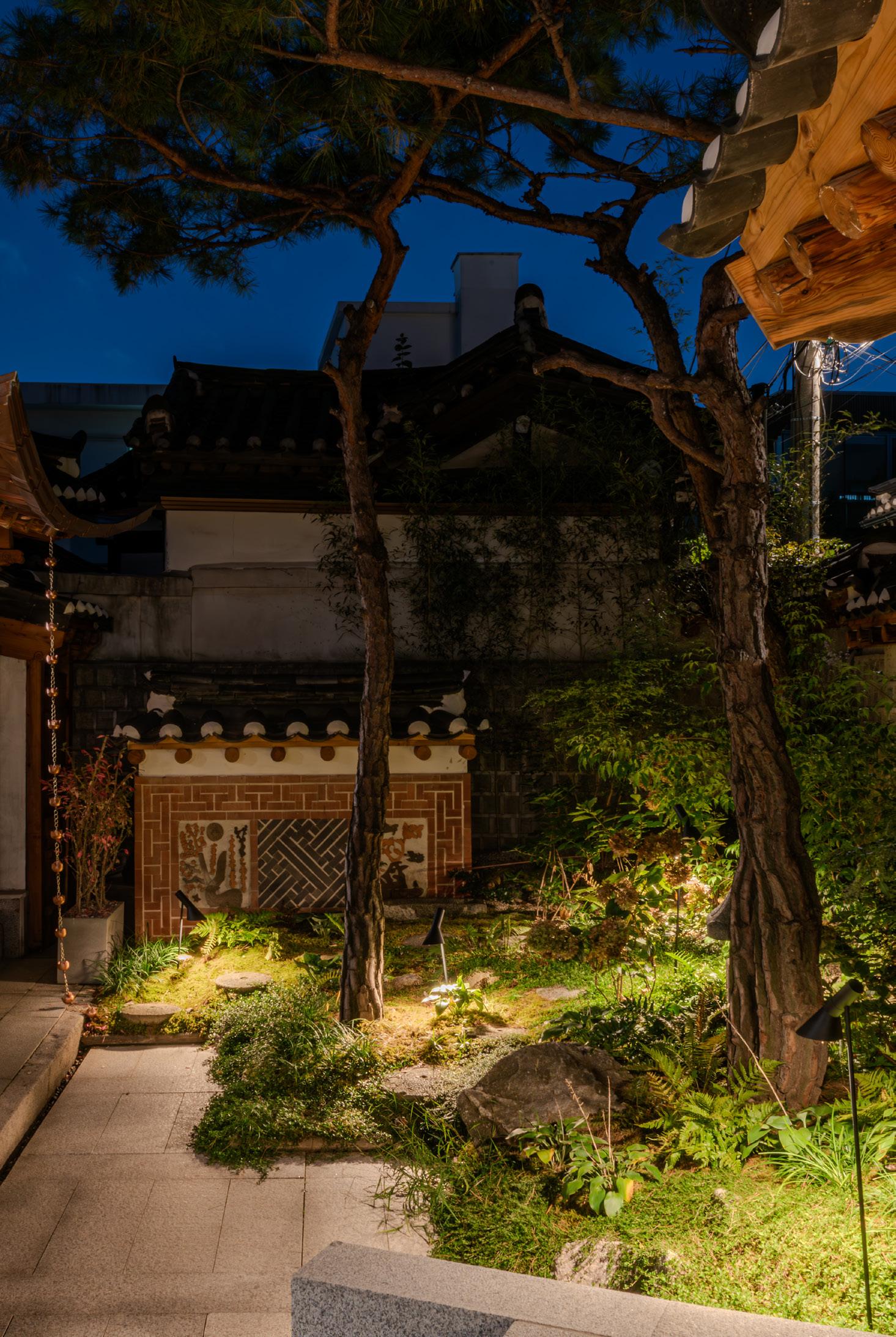
Nature was the bridge connecting the juxtaposition of the Hanok and the modern house. The spaces that encapsulate this natural element include the main Hanok garden and three small gardens at each corner. These pocket gardens, where the hard edges of the buildings meet, play a vital role in bridging different architectural styles and functions. Despite their modest size, the stepping stones and a small waterfall create a visually and sonically enriching environment, inviting visitors to stroll through the gardens.

Through transparency and materiality, creating a unified Hanok(office) and Modern House(showroom)

PRARIE HOUSE IN GAPYONG
Jong-ro, Seoul, South Korea
2020 - 2021
360 sqm, Two stories

Type: New Construction
Client: Private
Status: Completed
Role: Project Architect
Building Design (Feasibility Study –Construction Documents), Building Permits, Cost Estimate, Consultants Coordination, Bidding Process, Construction Administration

The client’s request was to escape from the convenient yet monotonous urban apartment living and find healing in nature for their weekend retreat. The main concept was to bring nature into the interior as much as possible on a site deep within the mountains of Gapyeong. Instead of simply bringing nature in horizontally, the design cleverly manipulates the shape of the roof to draw nature inside, both directly and indirectly, creating substantial volumes of natural elements.
Kitchen Area
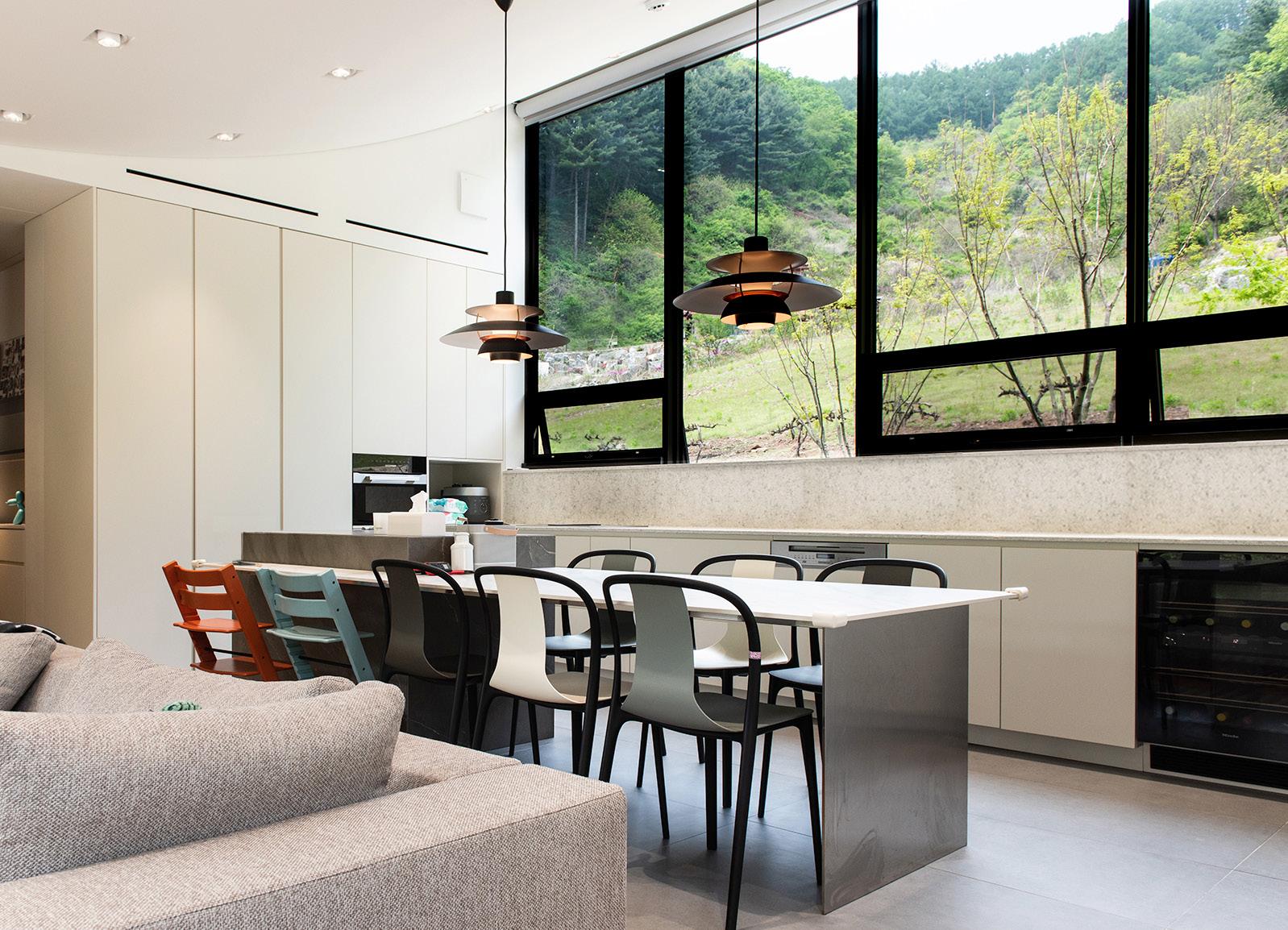
Living Area
On the other hand, in the underground space, amenities such as a garage resembling a showroom, a game room for the family, a cinema room, and a karaoke room have been incorporated to enhance the functionality of the weekend house
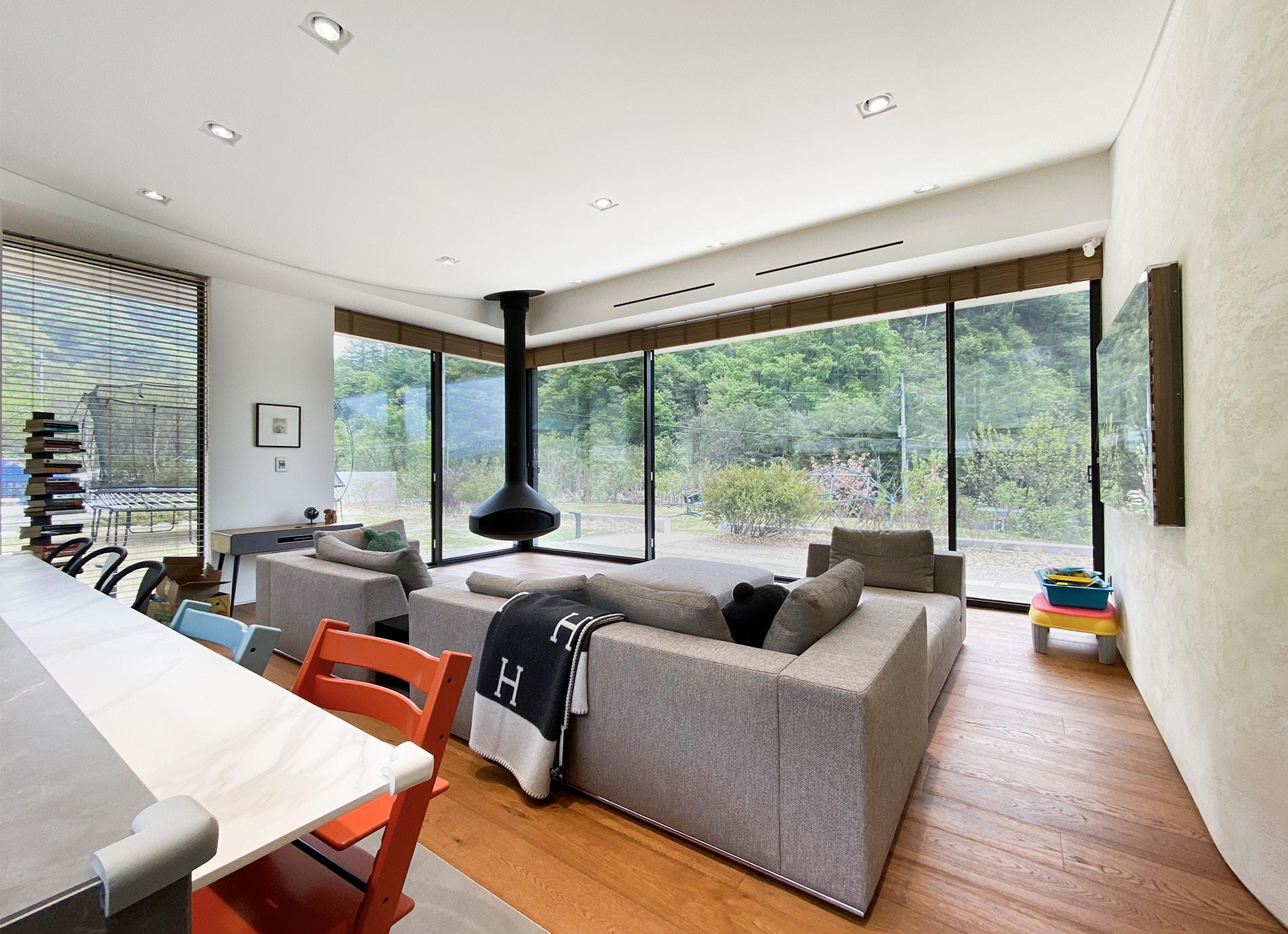







Designing in a place devoid of urban elements is akin to sketching on a blank canvas, presenting a daunting challenge. Through various design attempts, discovering the distinctive features of the site and creating spaces for the unique experiences of the client became the guiding principle to complete the design.
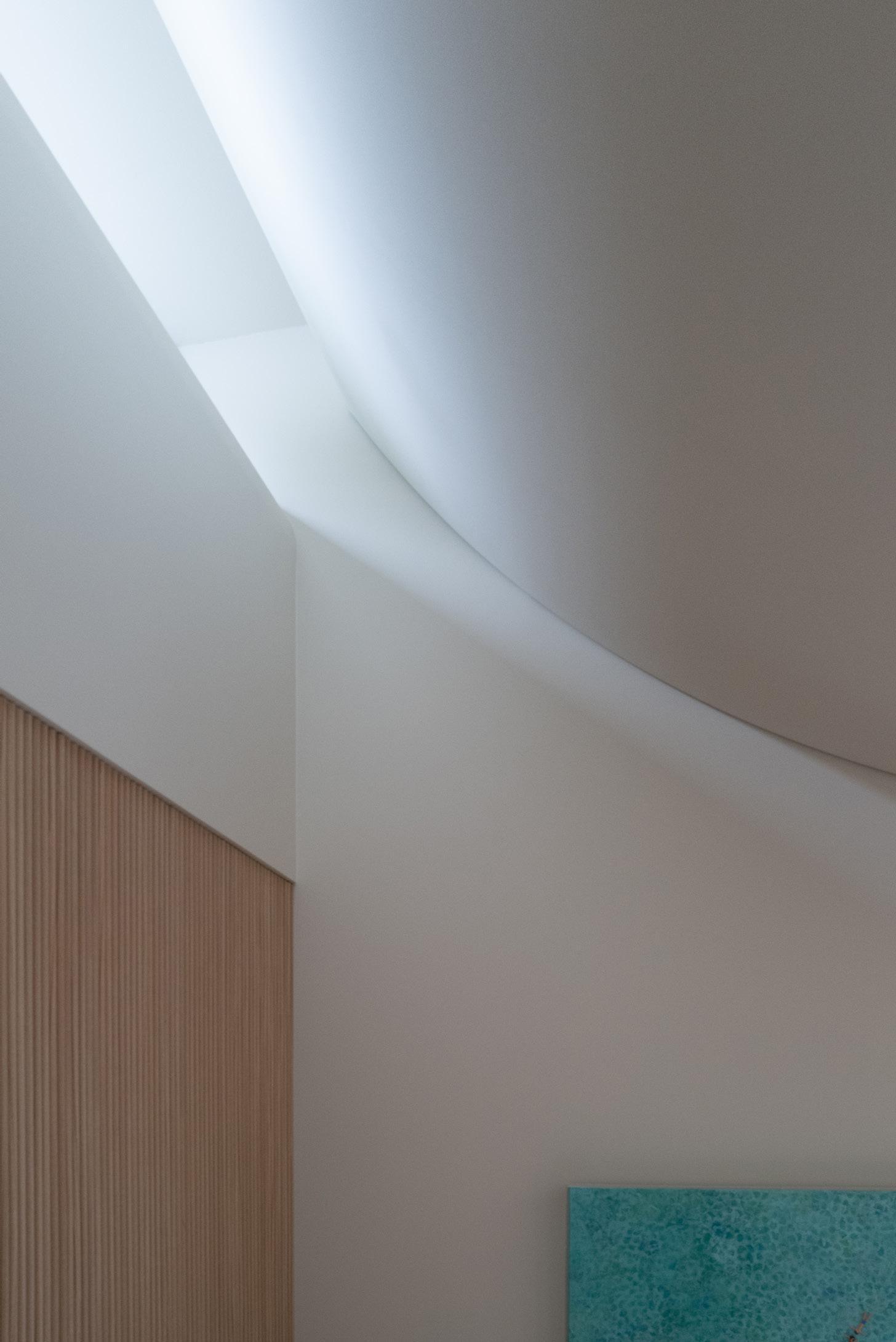
The kitchen, living room, and bedroom each feature ceilings with different curvatures, serving both to directly usher in light to match the character of each space and to filter the natural light strongly. Furthermore, these shapes are artistically incorporated into the building’s form, preventing the structure from becoming overly long and monotonous, a reflection of the r oof’s shape.
BLOW IN CHEONGDAM
Gangnam-Gu, Seoul, South Korea
2022 - 2023
863 sqm, Six Stories

Type: Demolition and New Construction
Client: Private
Status: Completed
Role: Project Architect
Building Design (Feasibility Study –Construction Documents), Building Permits, Cost Estimate, Consultants Coordination, Bidding Process, Construction Administration

This building, which will be used as a beauty shop (hair salon) for the entire structure, is located in a residential area just one block away from the high-end luxury shops of Cheongdam-dong. In an urban context where neither excessive flamboyance nor extreme plainness is suitable, the design seeks a fragmented, substantial lightness rather than an overly massive, object-like form.
Main Lobby - Reception
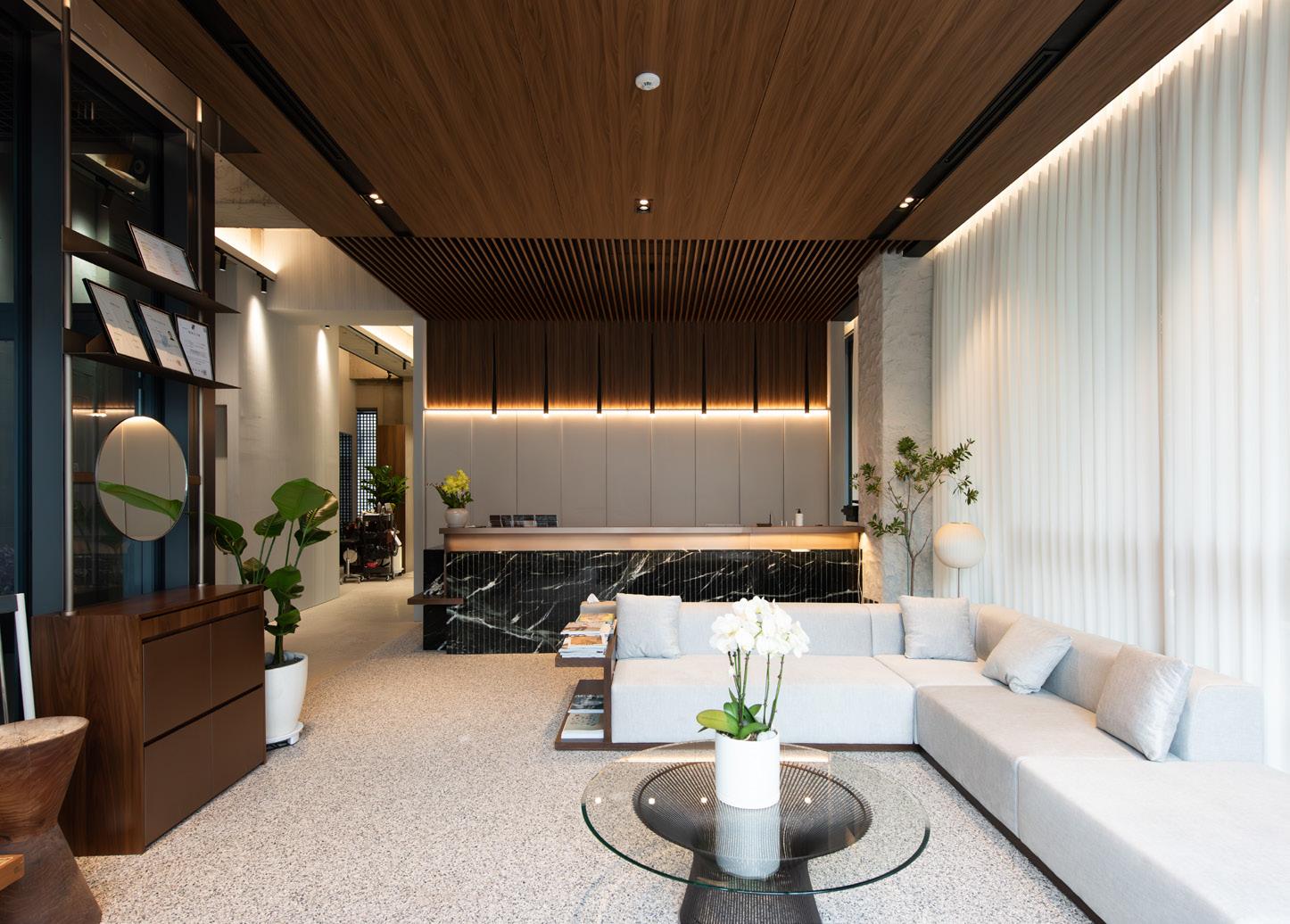


PRIVATE OFFICE FIT-OUT
Jongro-Gu, Seoul, South Korea
2018 - 2019
600 sqm

Type: Office Fit-out
Client: Private
Status: Completed
Role: Assistant Manager
Consultants Coordination, Construction Administration

The initial impression of an office, often frequented by buyers, holds significant importance. The client’s request was to create a lobby space that encapsulates the company’s integrity and passion. To achieve this, we utilized natural stone to authentically showcase its inherent qualities and designed the lobby space in a modernist style reminiscent of the early 1900s, providing strong architectural support for these materials.
Main Lobby - Reception
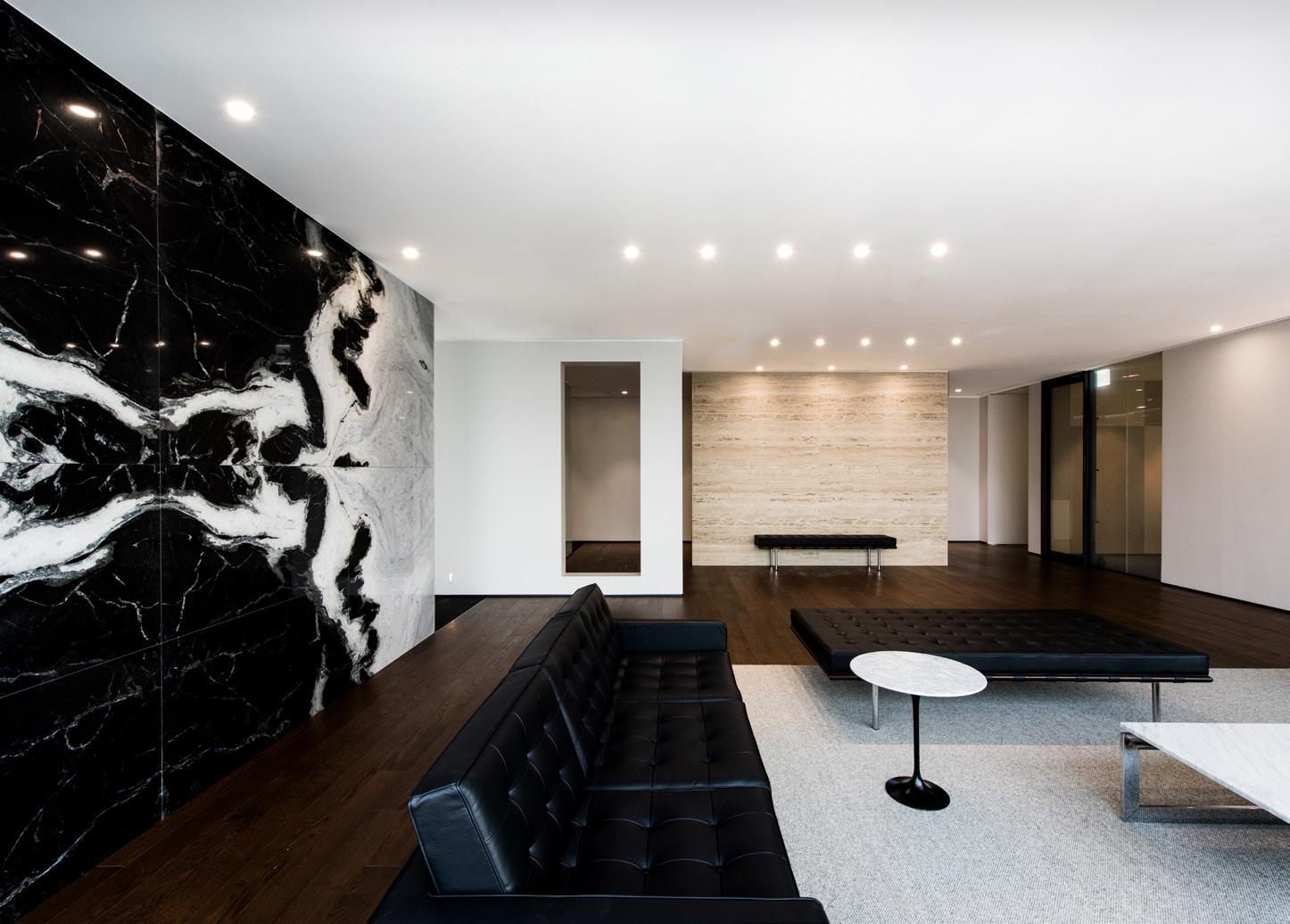
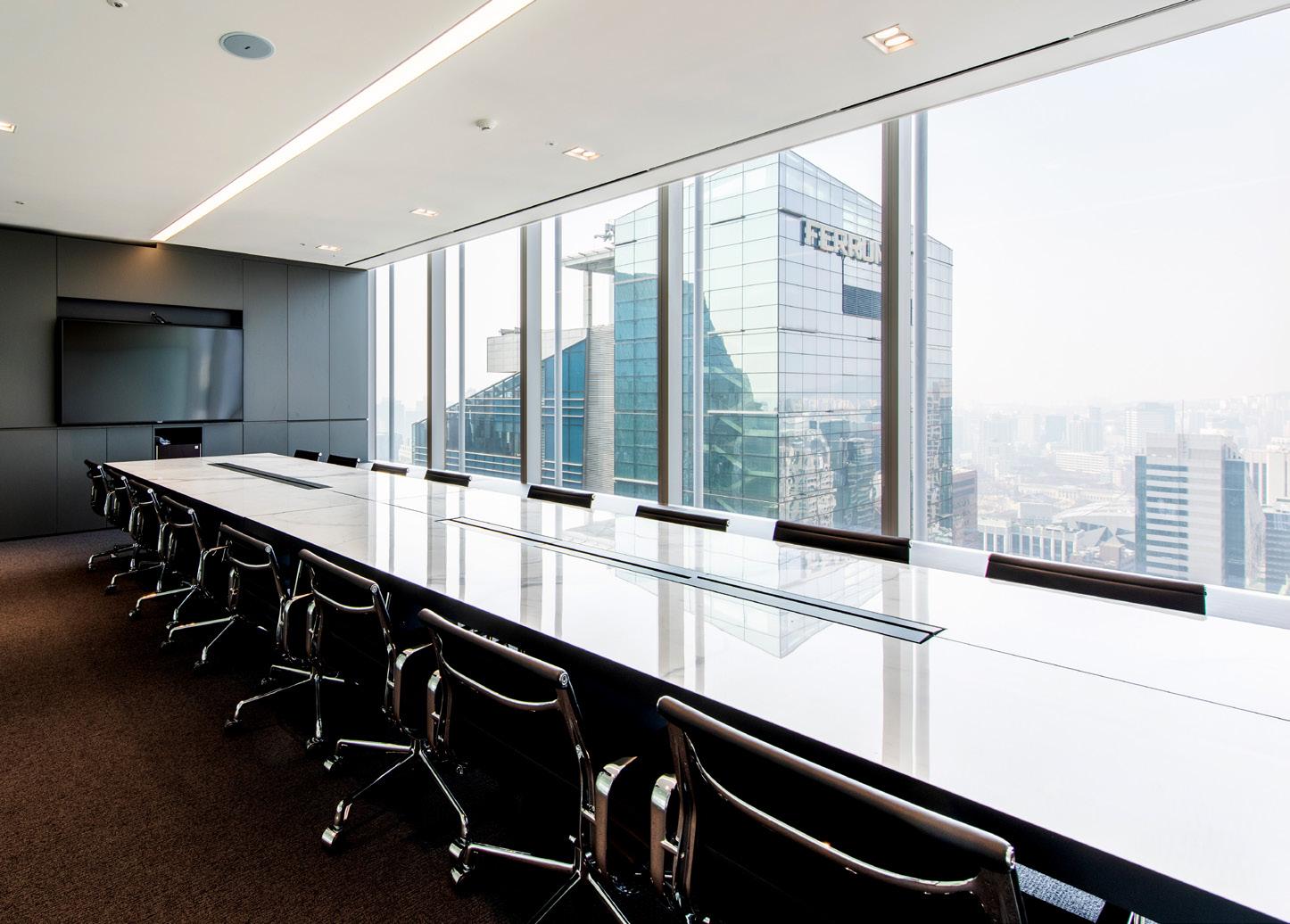

RIVERSIDE WEEKEND HOUSE
Gapyeong-Gun, Gyeonggi-Do, South Korea 2022 - 2023
195 sqm

Type: New Construction
Client: Private
Status: Under Construction
Role: Project Architect
Building Design (Feasibility Study –Construction Documents), Building Permits, Cost Estimate, Consultants Coordination, Bidding Process, Construction Administration
Furniture & Lighting: Valentin Loellmann
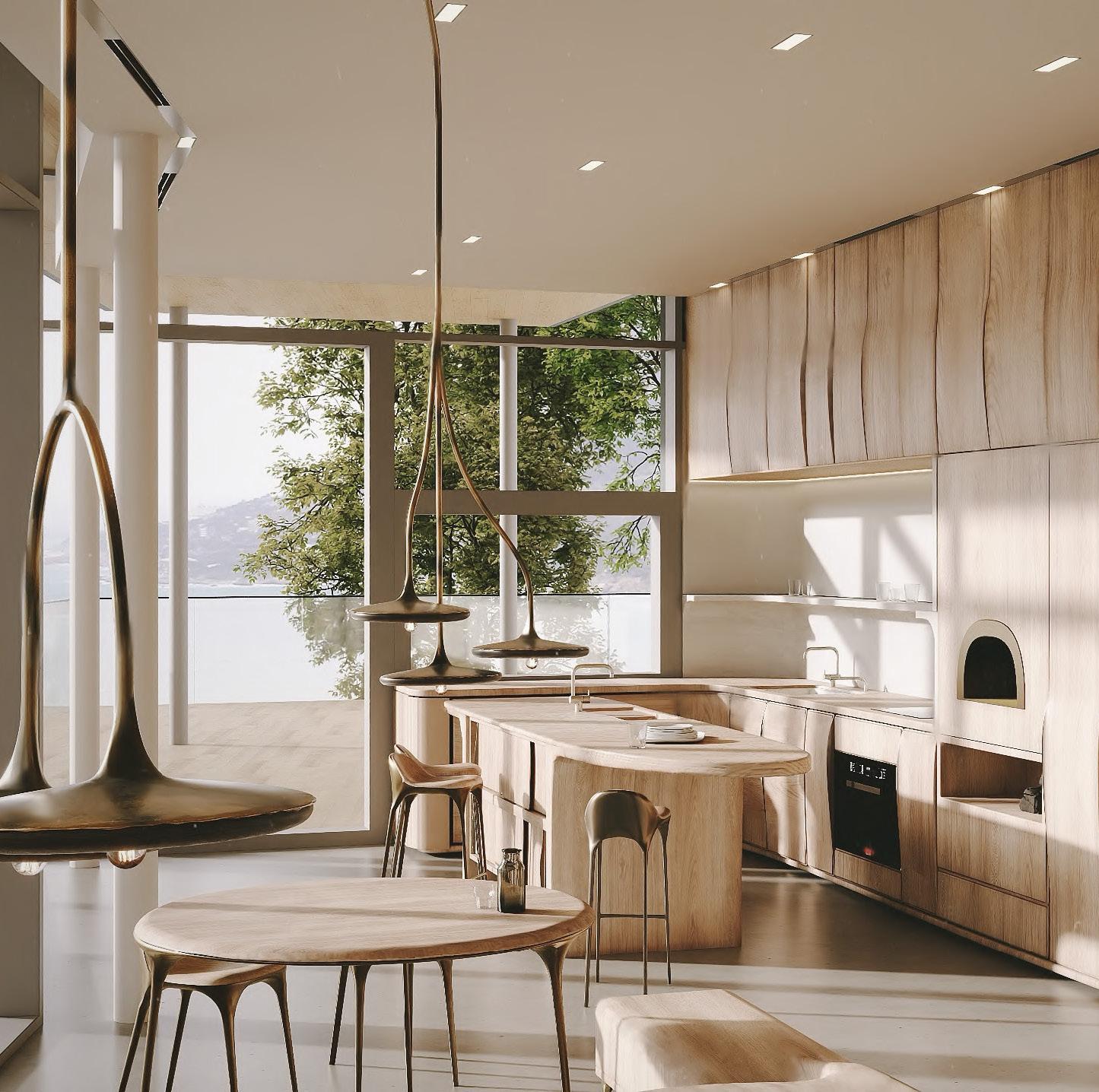
The Riverside Weekend House involves a two-year search for the perfect plot of land. A narrow, elongated site, constrained by a riparian protection area, limits usable space to only half of the total area. The design concept evokes the image of a boat floating on the river. The building opens towards the river, while the road-facing side is boldly enclosed to ensure privacy.
Seamless Flow
To address the challenges of the elongated space and minimize structural elements, a reinterpretation of the stadium structure is employed, reducing supports on the riverside. The layout is optimized for comfort by minimizing room divisions. To complete the design, the furniture designer Valentin Loellman is engaged. His organic designs and natural curves seamlessly connect the spaces, enhancing the overall flow with his distinctive style.



Selected Works 2019 - 2023, jyjung312@gmail.com, +82)10-2992-5702
