
20 minute read
NT WEEK 1-3
DESIGN AS CULTURAL ACTIVITY
Exercise. 1. Cultural heritage as an unconscious influence on design. Culture to me is also the accumulation of beliefs, customs and externalenvironment influences I ‘grew up with’. I hardly ever insert MalaysianChinese cultural elements into my projects (never, I think), because I feel I have no set culture. This is due to having moved from town to town, and later, migrating overseas. The longest time we have stayed in one place is ongoing- currently 7 years so far. Resolving studio problems were always incorporating Aboriginal or contemporary Australian ‘pop culture’ and social trends, rather than looking to my past for influence.
Advertisement
2. Country of birth: Malaysia. I don’t know much about either Malaysia or Australian culture, but there is the ever excessive competitive ‘kiasukiasi-ness’- hokkien for ‘scared of things, scared until die’. It’s a mentality almost similar to FOMO, but focuses on the subject trying to not just be included, but overachieve and succeed above others. If I have to design a space for people like these, there are 2 options: to reduce the toxicity and suppress triggers that cause this emotion in the culture, or to amplify it so everyone becomes incredibly toxic and try to outdo each other (in a single enclosed room with no escape, preferably) until they reach a state of ‘loss’ (because they are disabled from competing) or reach death, essentially. (Refer to sketches/diagrams) Option 1. Suppress toxicity and block it (reject the culture) Option 2. Amplify the ‘culture’. (obsess over it)
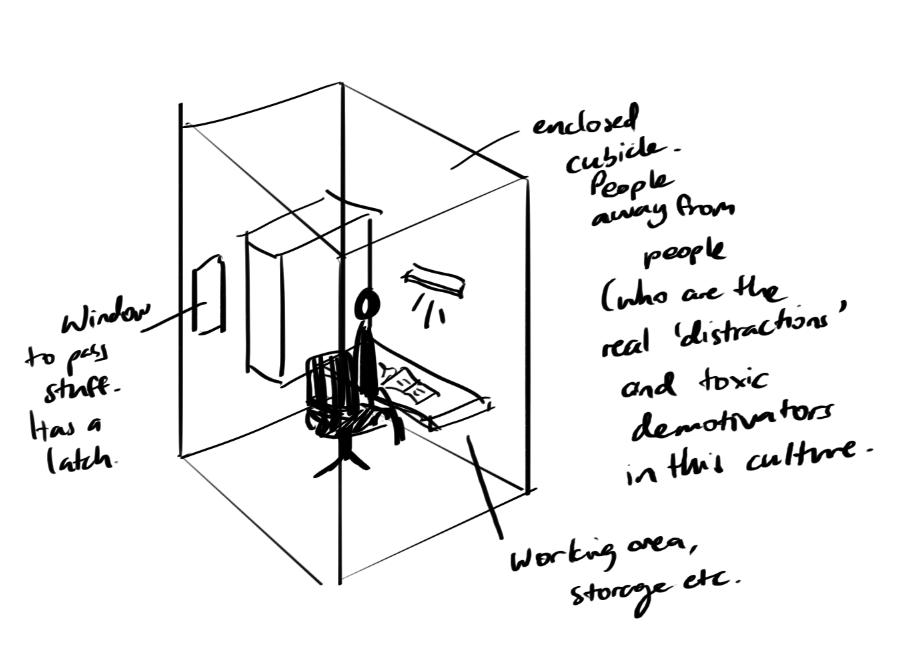

3. The position of culture in contemporary modernism does give some influence over design but as someone who has very little knowledge of having one specific ‘set culture’ and grew up with multiple, I think it is not necessary in design. It could be necessary if the design brief needs the project to be respectful to the neighbourhood or area profile, but this is a very minor aspect as to what makes a project ‘good’ or fulfilling for both designer and the users. The extent these can interact can vary depending on brief but again, not necessary. Technology could be seen as a ‘culture’, but it is more acknowledged on a global scale, so it would be a requirement of the process rather than a specific culture in itself. But indication of successful cultural building in modern context is if the building respects its context, whether it be contributing back to the community, or is a landmark/icon of the community, or it is simply built from local materials(thus supporting the community).
• respect • iconizes • supports/contributes to a beneficial degree
Cabin Rones by Sanden+Hodnekvam Architects, has a compacted footprint and respects and adapts to the changing vegetation and site context. It’s also of contemporary Scandinavian architecture trend and being in Norway, this really does support the community making it a successful cultural project.
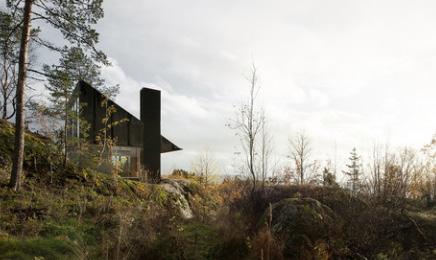

As an afterthought from the exercise and lecture, I guess ‘having no culture’ can also be a culture in itself, despite being an unpopular opinion. It is still a factor that allows people to identify having a sense of belonging regardless.
REFLECTION
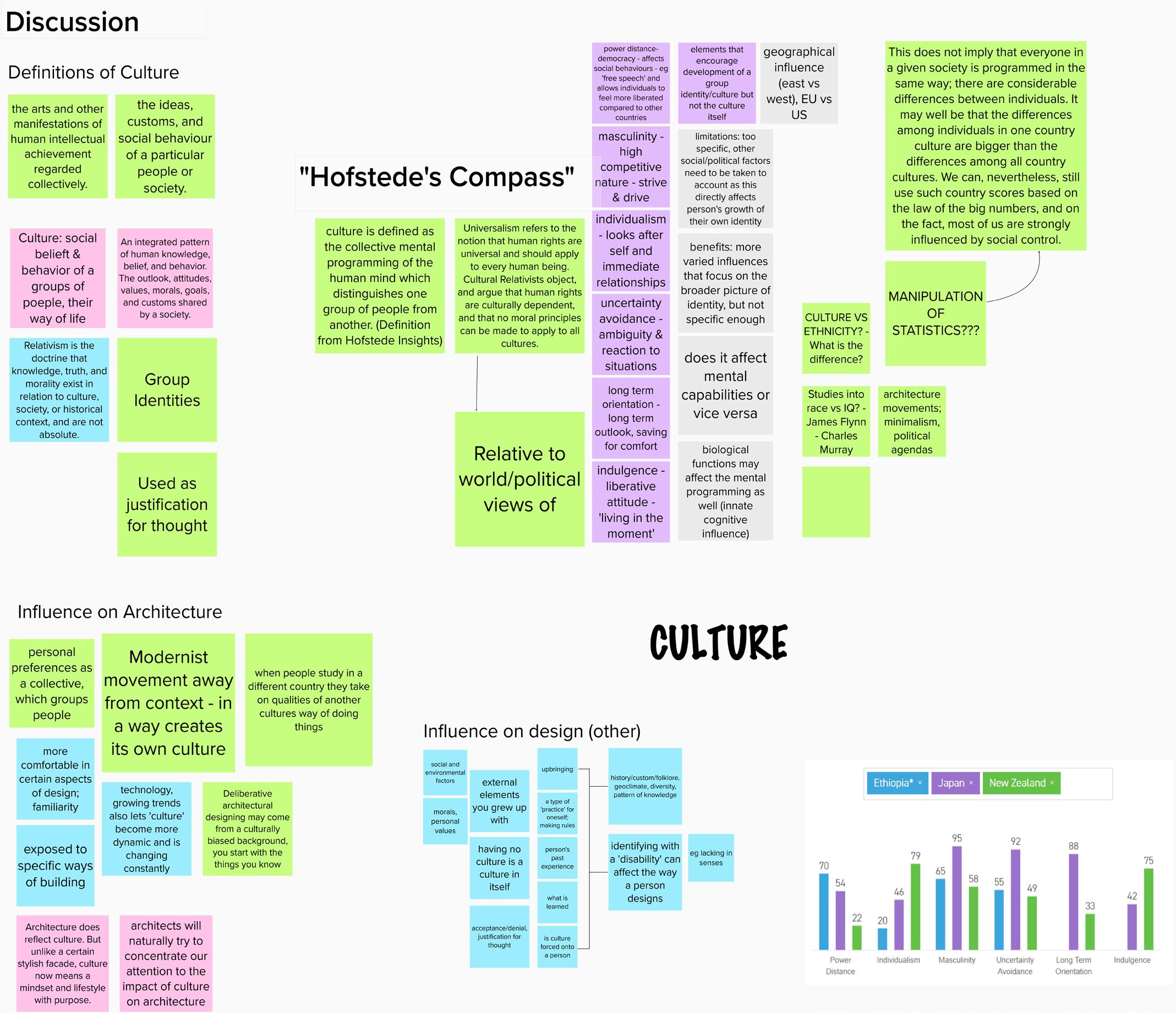
Was really interesting to hear what peers had to say- they summed up culture holistically, and we analysed from the broader definitions to specific factors of life that influence a persons’ identity and ultimately which ‘culture’ they lean toward. The Hofstede statistics were not too convincing, I was very sceptical of the data due to lack of scientific insight and the terms used were perhaps too specific and limted. Nonetheless it is a good resource to look for inspiration for some studios. I realized architectural movements tie in with these cultures, and are constantly changing with technology, political agendas, social trends/social control and ages. The task is beneficial to general knowledge and development towards research for potential future projects as well as clientele research. While I think it’s useful for the future, to improve on this might demand identifying a specific identity and getting a gist of past history of a person or context so as to design for them and engage on a more intimate level. This could then make my projects more meaningful.
_3 things learned that day
• Culture could be an identity that is result of exposure to elements. • political movements are a strong wave of influence to cultures for each specific area but it is unfortunate that misfortune is what causes us to ‘learn’ and keep adapting- changing or abandoning aspects of the traditional past in order to keep up with ‘competition’.
_3 things not discovered that i might have liked to
• Psychological or disability-related aspects to culture- why is this shunned? Is stigma a culture in itself? • Can having no culture also be a ‘culture’ in itself • Do disabilities or mental cognitive abilities modify and progress culture and vice versa?
_3 things to try out at another time
• clustering thoughts and analyses • explore biological factors that can influence design • Go through Hofstede’s cultural key factors again and think about how each one can modify ongoing projects (what can I get way with doing/ not doing)
DESIGN AS CULTURAL ACTIVITY

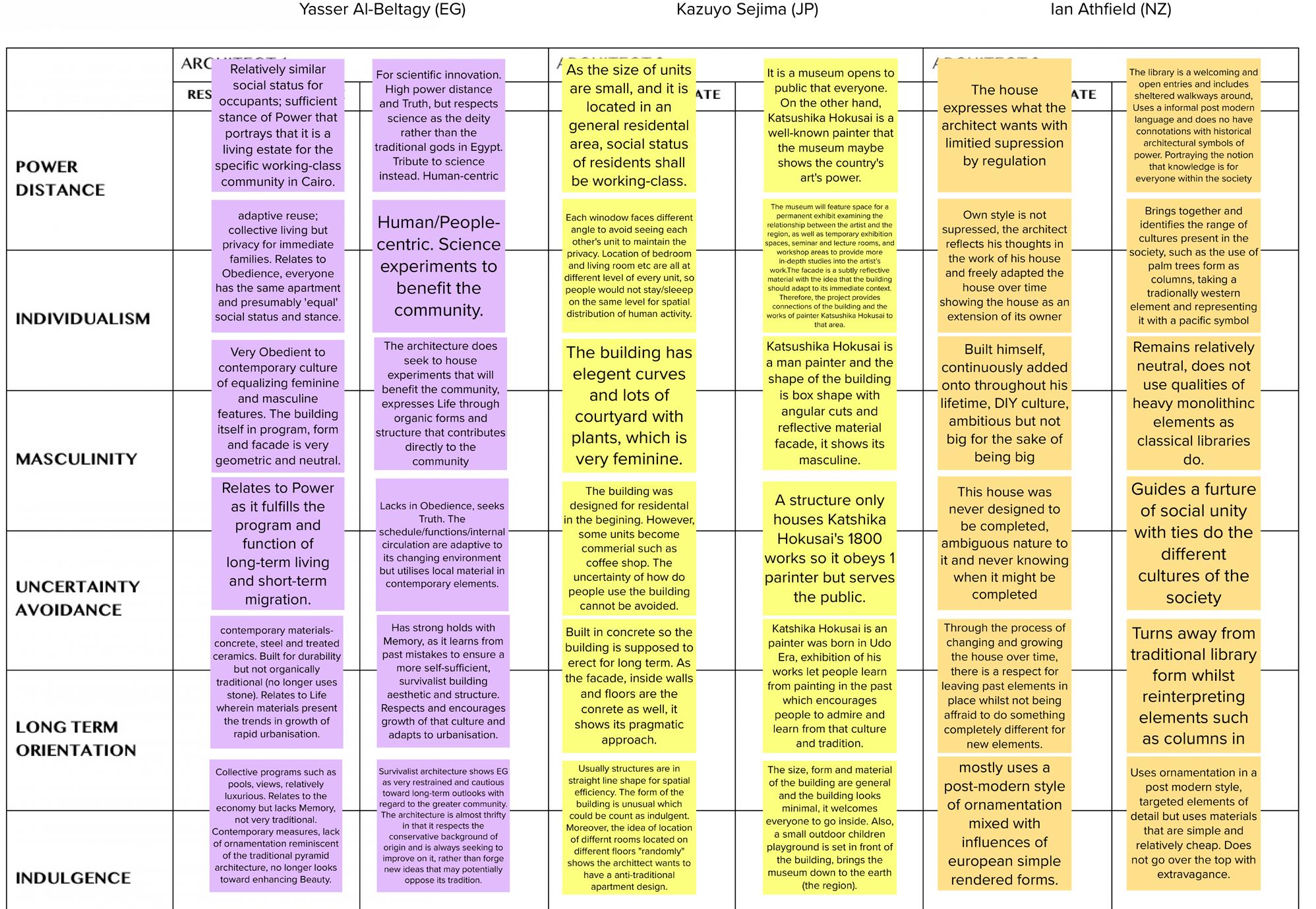
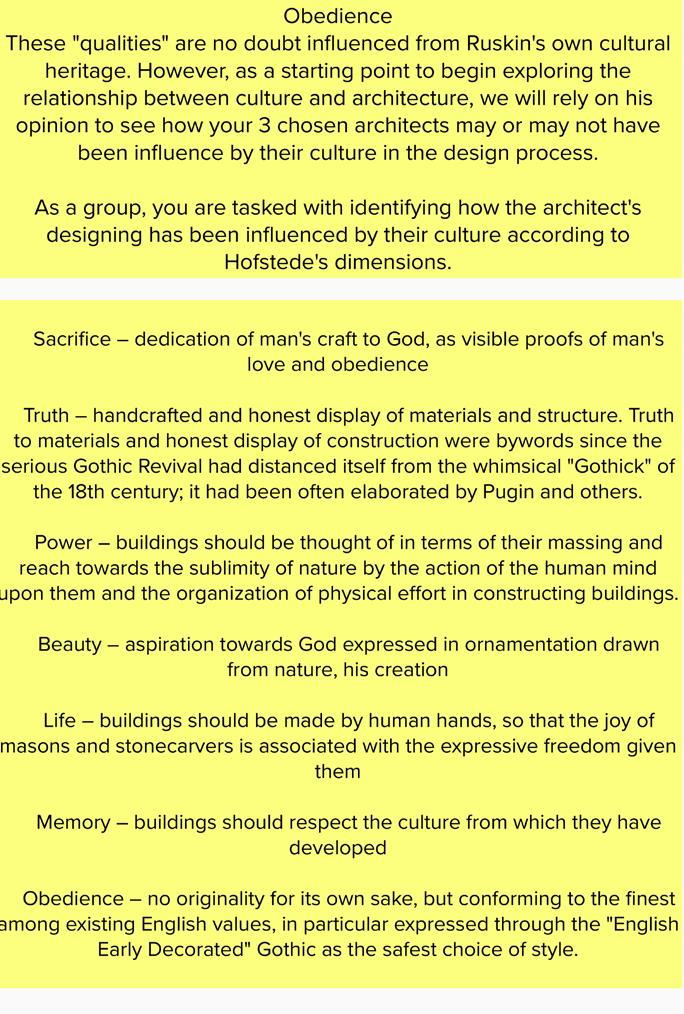
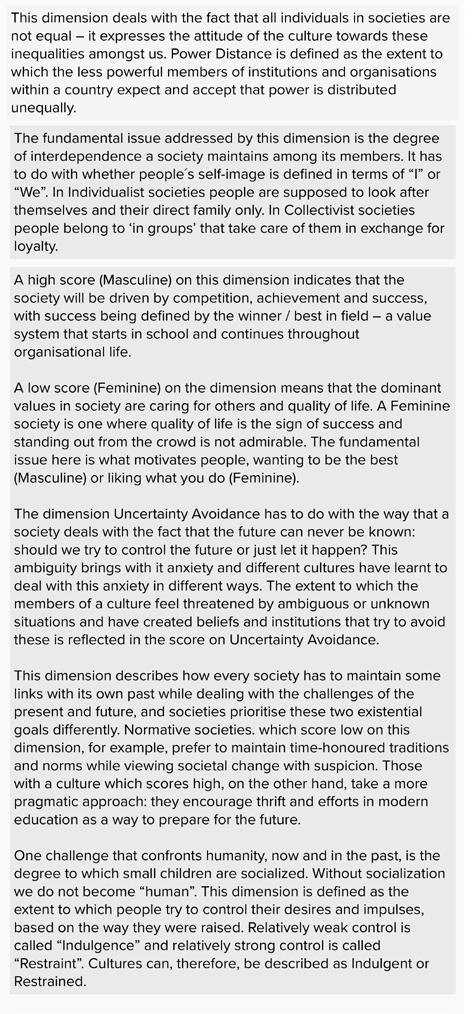
Interestingly, the architects that were more inclined to design according to their own culture came from less ‘indulgent’ categories, possibly due to having lack of resources (so they design to counter for this ‘lack’). They also seem to have a less predictable future and tend to design for the broader community and seek long-term benefits that go beyond aesthetic. Without the intention to build for an icon, they inherently become ‘icons’ themselves. Gender neutrality seems to follow the countries throughout, from past study I think this is just due to globalism and social thinking that changes alongside it. Materials are usually from local sources, which means they still respect the context of their culture and site.
‘Culture’ seems to be a subconscious influence, not everyone is aware of what makes them ‘them’ or what they ultimately stand for. The tasks have made it more pronounced that it does contribute to the person’s overall identity and ultimately gives quirks that each architect identifies with. From this intake, personally I haven’t adopted any extraordinary insights because I believe Hofstede’s and Ruskin’s categories are too broad and too limited, respectively. There is a lot more to identity and what makes design unique that may not come down to just personal factors and ways of living. The factors take into account the genericness of the populace, focusing on ‘people’ as a collective, but does not focus on the ‘individual’ person or ‘solo-designer’. I think further more specific individual factors could boil down to academic studies - what was remembered and what was not so significant, personal take on a very specific small-scale type of space, etc. The task was useful though, because it made me realize I have been using related factors that influence my design decisions, and this summarised some of it/made me more aware of what I have been doing.
DESIGN AS CULTURAL ACTIVITY STUDIO WORK RELATION
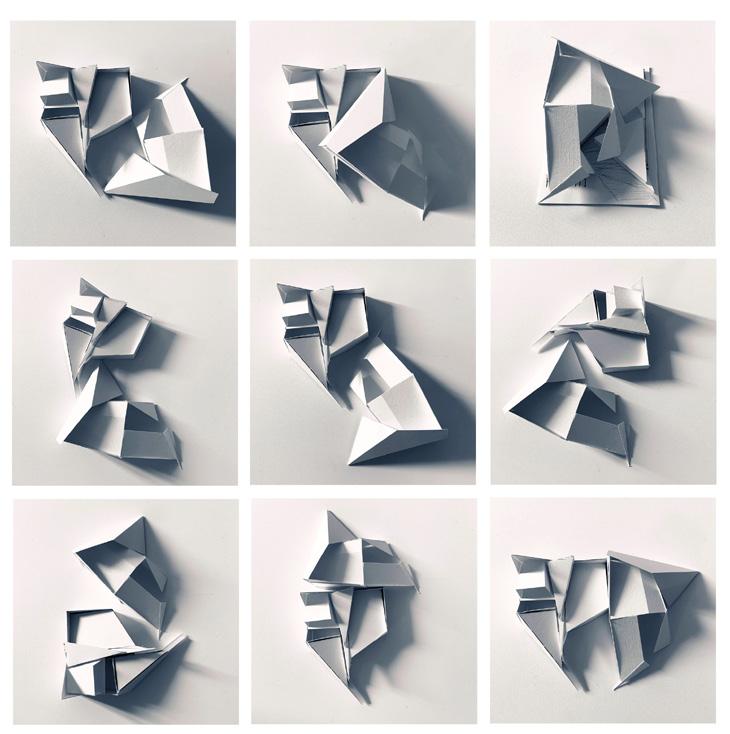

Process: Quick paper model iterations (making a few small ‘spaces’ then rearranging them), to sketching, to axo mass sketch, repeat a few more times... then developed to plans mostly to show the concept (not refined), and colour studies to how it sits on site, atmospheric spaces etc.
The main thing about this I liked and found that worked for me coincidentally ties into the topic of Imagination for this part of my Studio E work. I was stuck on the plans for 3 of the floors- they had to tie into my concept of emulating the ‘flow of water along seadragon scales’ for a bath house. I ended up having a great mental blank because I wanted to draw character concepts, not building concepts and to distract myself from distractions, I played a video game for about 30 minutes. Going through the dungeons in the game, I memorized the path the character went through, the twists and turns, and decided to redraw that same circulatory path, but in plan form afterwards. It worked well especially for the basement plan, which is underground and meant to have similar atmosphere to a dark enclosed labyrinth. Though a lot of ‘complications’ in the plan were ommitted (just to make it more architecturally convincing and ‘rational’). In the end it turned out to be fairly helpful in my progress to making my concept stronger for third-party understanding.
This particular technique will be adopted for some works from now on, where relevant, as it was the fastest way to get out of that mental blank state. Wouldn’t necessarily call it a block, because I had other ideas but I myself felt discontent with many ideas not being up to par with my standards. Though I detest this to large degree, I need all my skills and mindsets to not lag behind the other. What I learn here must support what I intend to do in the future, otherwise considered a waste. For this support as a stepping stone into a different career path, I continue to try my best in architecture school despite not necessarily fully desiring to be here.

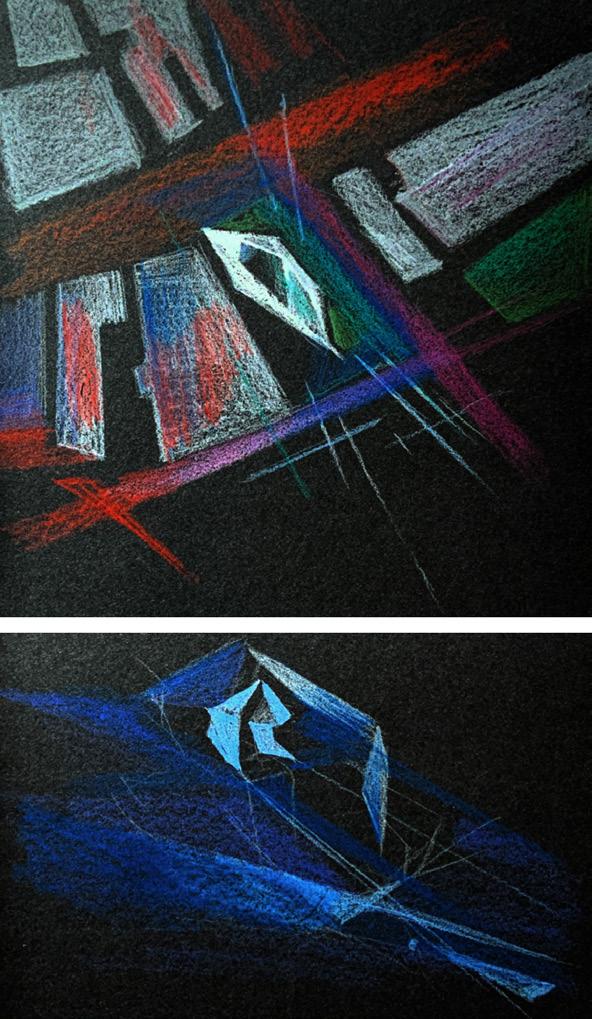

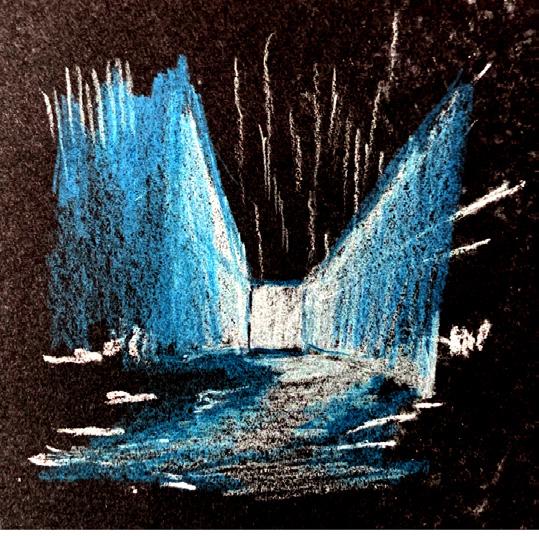
IMAGINATION+REFLECTION
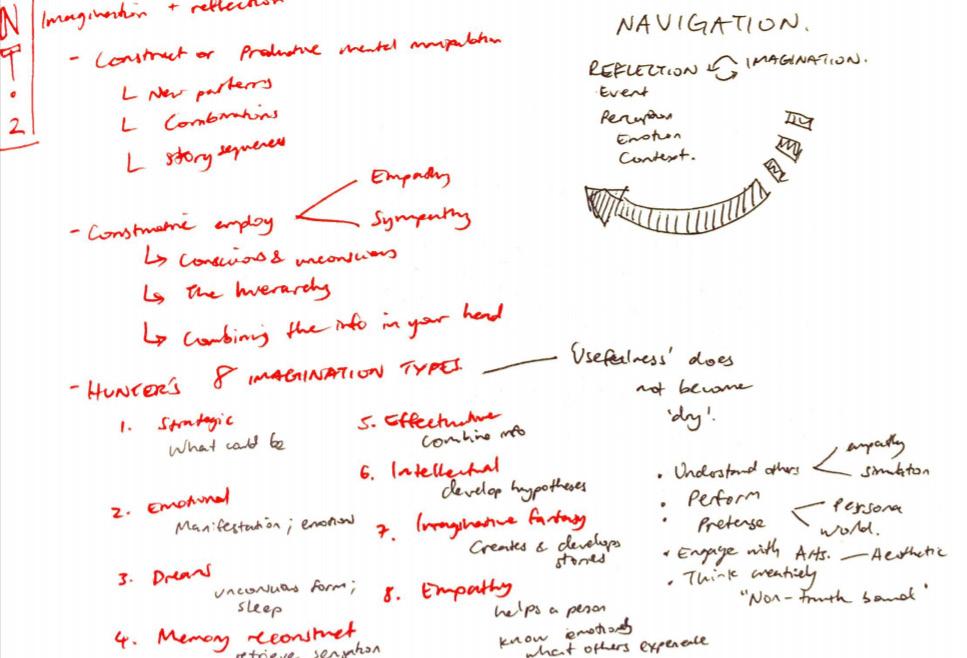
Exercise (mixed media). • Design a home for an alien on another planet. (sketch)
I think since there is the enclosed building aspect, it probably could be placed in Earth anyway. To make it more habitable? Perhaps more cosier aspects or to have an open plan. Normally I design from seeing a vaguer, holistic image in my mind. It is difficult to zone in on details and construction material specs with only 5 minutes on the table, but the visualisation of stone does make for a hardy enclosure that adds to its habitability. Whether it is comfortable or not is an entirely different matter; that would depend on the viewer. Personally, coming from a poor childhood, any shelter is habitable and is as decent a living space as any other enclosure (as long as it can endure weather). More plants or artificial machine life forms could have been considered to make this less humanised.
• Develop from the sketch and implement changes for improvement.
It was closer to designing for a scenario, rather than humans or aliens. I tend to envision ‘aliens’ as dystopian monsters or deformed animals, so they could live in ruins of some sort. It seems vague, in hindsight the drawing is probably closer to ‘world-building’ than ‘house-building’. From the lecture’s ideas, I can deduce that these sketches originate more from imaginative fantasy and trying to be strategic to fit to the prompt, but it is very little of any of the other imagination types. I also noticed I was going through a mental cycle of reflecting,- ‘how can this suit the prompt’ (so there is some level of conscious design) and then the rest is fuelled by ‘unconscious’ design- I wasn’t actually sure what I was doing since I just drew bits and pieces that popped up from my mind, hence both iterations looking so haphazard.

From this I was able to learn about awareness and though the result is somewhat okay, I think I would have preferred a colder atmospheric effect just to make it seem much less related to real places. To improve on this, it is best to be slightly more conscious about this cycle as learnt and I believe that can now be incorporated as part of my thought process whilst sketching any other iteration.
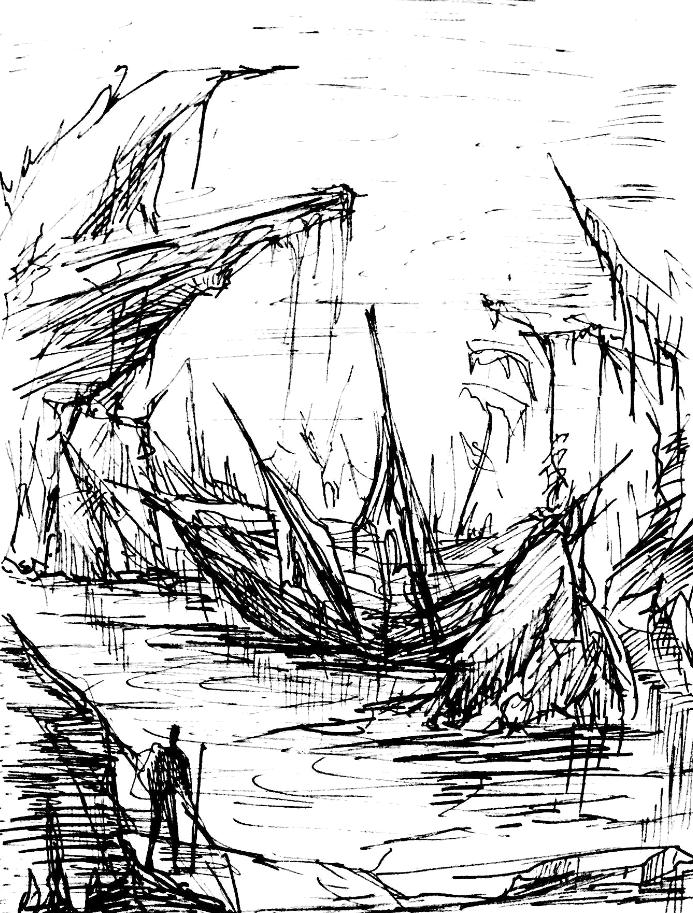


The next task here was to develop the concepts further and allow for cohabitation. Here I thought about the kinds of aliens I’d prefer to cohabitate with, in a more dystopian context (because I don’t believe in friendly mutations). I had a thought that what if these ‘animals’ could help protect our homes (but at the same time I also thought about how I wouldn’t want huge ones to live inside survival-metabolism pods, so this ended up having the result of a temporary nesting (assuming these animals would live with humans in the same colony, same area, and they would be potentially moving around and helping out with fieldwork. The pods can open and allow for humans to live inside them and feel comfortable even during night times despite being surrounded by seemingly safe yet unknown beings.
I rejected the idea of a friendly humanoid type of alien, the stereotypical green type with antennas, mainly due to past influence. I was an avid horror watcher so this made me immune to, and actually even attracted to seemingly ‘ugly’ or distorted lifeforms. I think there’s a kind of beauty and elegance in the way that deformations present themselves. I interpreted the brief as such, and felt like designing for them in this moment.
The task was entertaining however I think further improvements could be made for having some integrated above-ground shelter even for the different alien types and demographics. It’s a prompt that can go a very long way and could go as long as a 200-hour video game at post production. Here is where architectural studies majorly influenced the conscious part of my decisions, to which I actually detest because I think architecture and concept art, while can be argued they are similar, they are completely different and should be kept with a barrier between the two. I detest situations when architecture influence intrudes my original imagination, because it hinders my artistic freedom (while they can benefit with rationalising iterations).
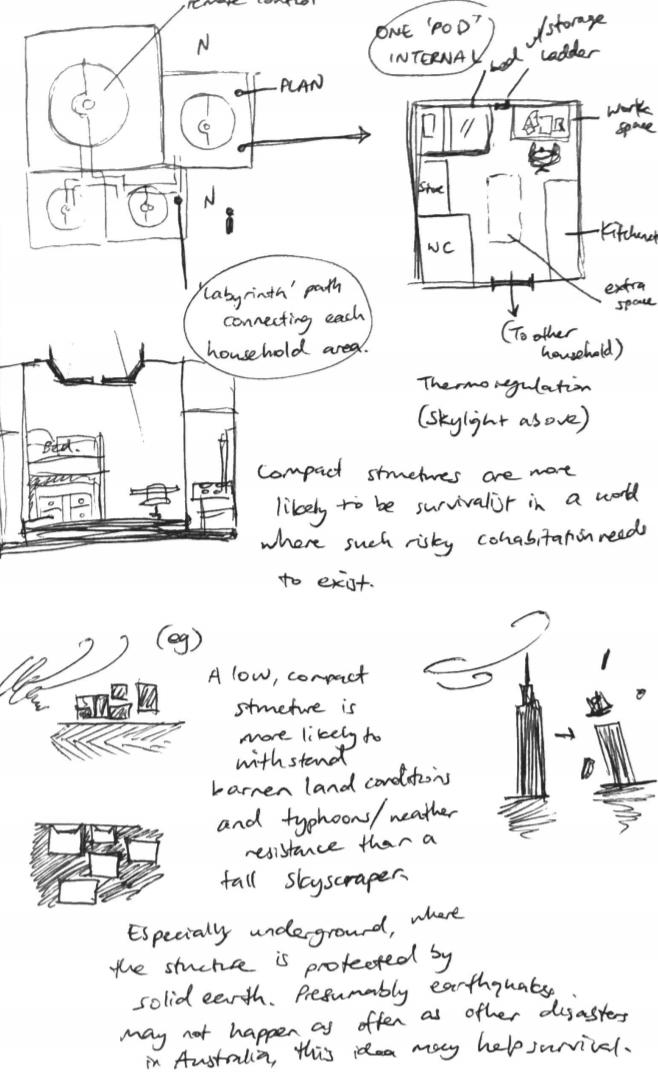
They are specific mindsets that conflict with each other and I’ve tried- albeit failed many years already to merge the two and try to come to a compromise. The easiest way in this case, to design, is to determine, is this architecture or is this concept art? When I decide on one, I focus on rationality (architectural-based) or creativity for the other. I am aware this is what made me so detached from my architecture design work but as graduation draws closer, I’m afraid I’ll have to come to accept it for what it is. The average lifespan of a computer is 3-5 years, before it needs to be sent for maintenance or before it is disassembled and thrown. Danni and XiaoPeng’s schemes were interesting in the sense they approached it opposite to my own. ‘Alien’ seems to have a stereotypical or unconscious mindset already ingrained into us possibly due to old media, where it would seem like the green naked, smooth skinned, creature with antennas and bug-cat like eyes. It was a bit odd to see they thought of it as a ‘house-for-all’ situation, perhaps aliens to them mean they are closer to human characteristics. That was the major difference in insights that assisted us with the design.

From here I found that maybe architecture makes us tunnel-vision to an extent, as a very human-centric industry, we keep trying to design for humans and not very much considering of other species, animals, plants, microorganisms etc. Overall between us the ‘home’ is a comfortable dwelling to suit the organisms that inhabit it.
More innovative improvements would be to redefine the home, it may not need walls or a roof as long as the environment is sufficient and suits the living conditions of the client we design for.

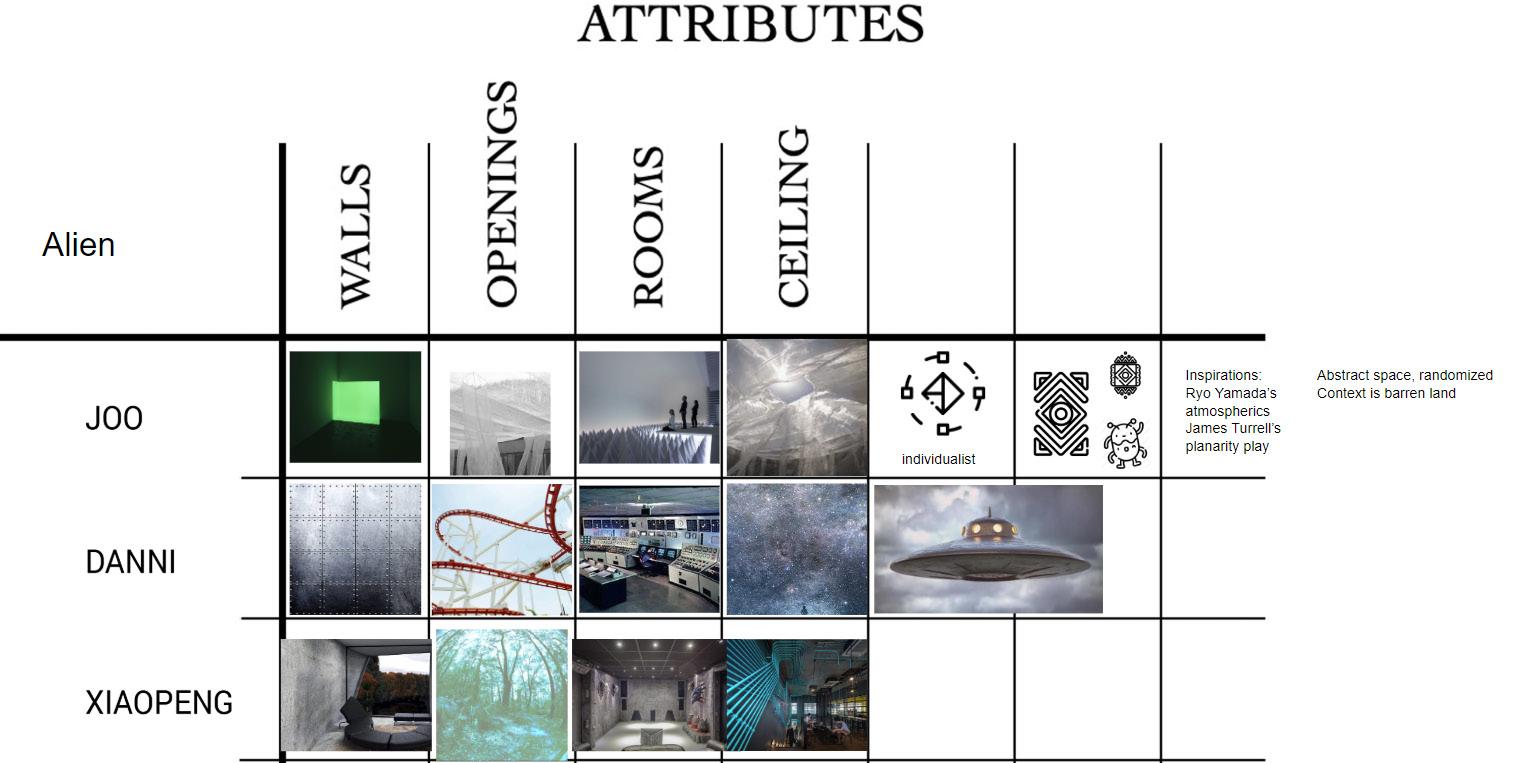
Observing the patterns, we all had similar interpretations of a fully enclosed space with different materials, either sturdy or durable. I personally headed for a more enclosed, protective approach in the Human design, regarding openings specifically as my groupmates went for an open courtyard approach. It’s possible this is because of influence as I prefer closed spaces compared to open ones and I prefer somewhat small and cramped areas (with good ventilation). I found that during the process of looking for icons, I also had other ideas to supplment the original idea, due to looking at ‘recommended’ diagrams and other icons. This helped build a visual library and left residual ideas of which I included those to further emphasize the point.
Even brief glances at other things unrelated to the resource search helped with strengthening schemes; since I am more aware of this now, it could be a good habit to take note of. To ensure quality control and that ideas don’t get too ‘cluttered’, I will also have to make sure not to go overboard with spending too much time looking at the stuff on the side. For this task we were under a bit of a time limit, so that helped raise awareness to this tactic.
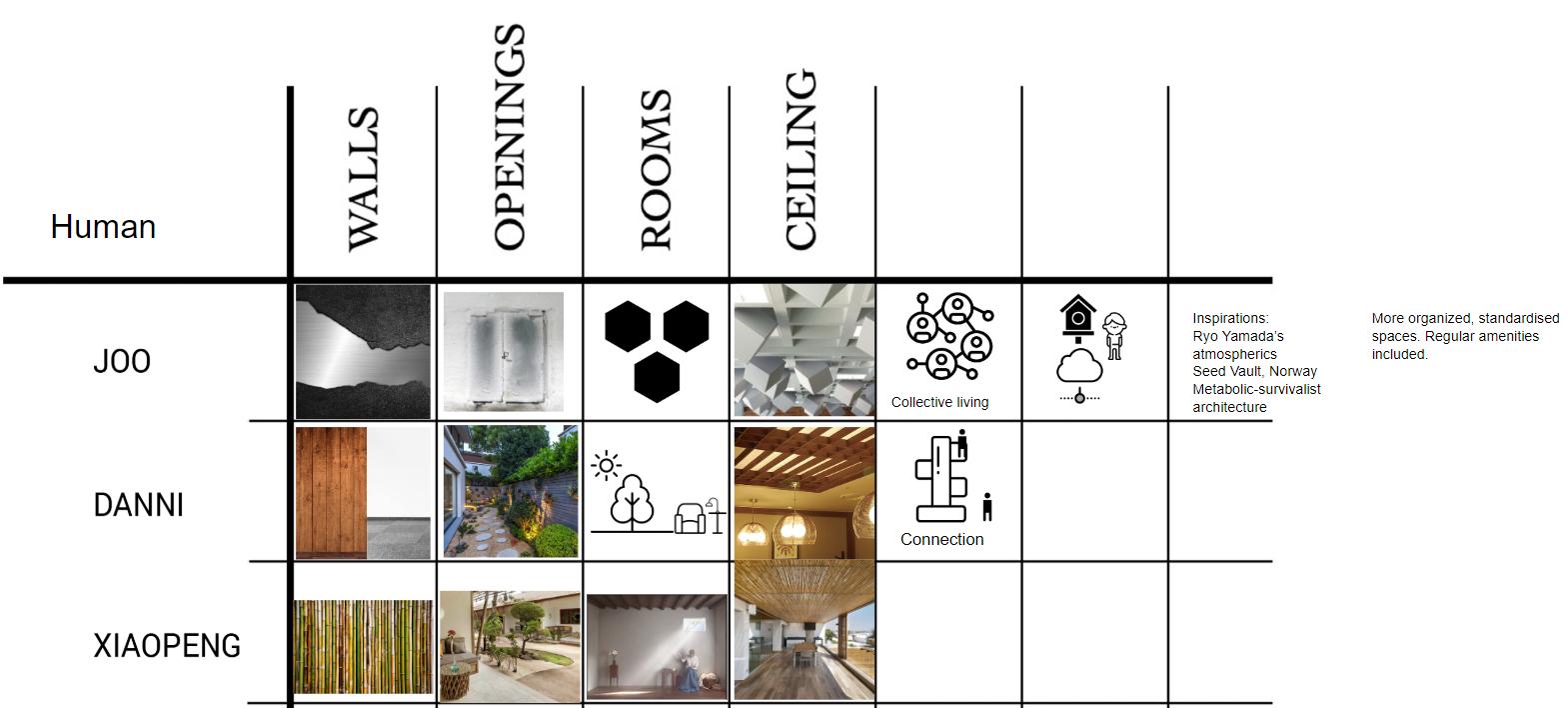
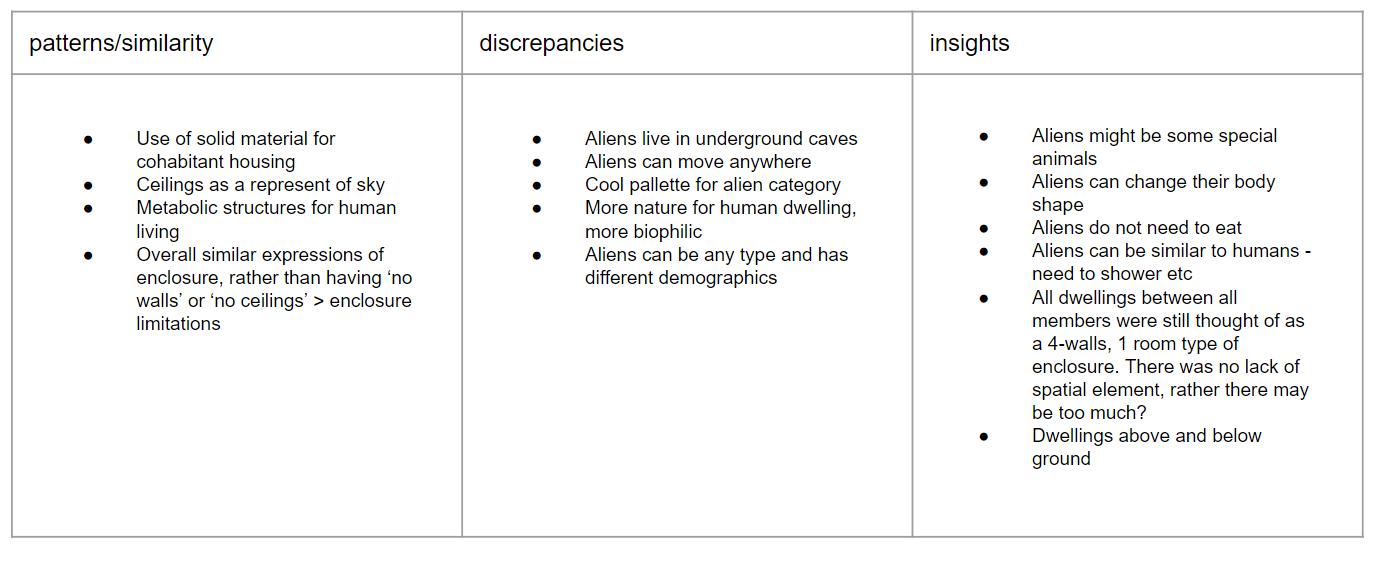
GENDER DESIGN
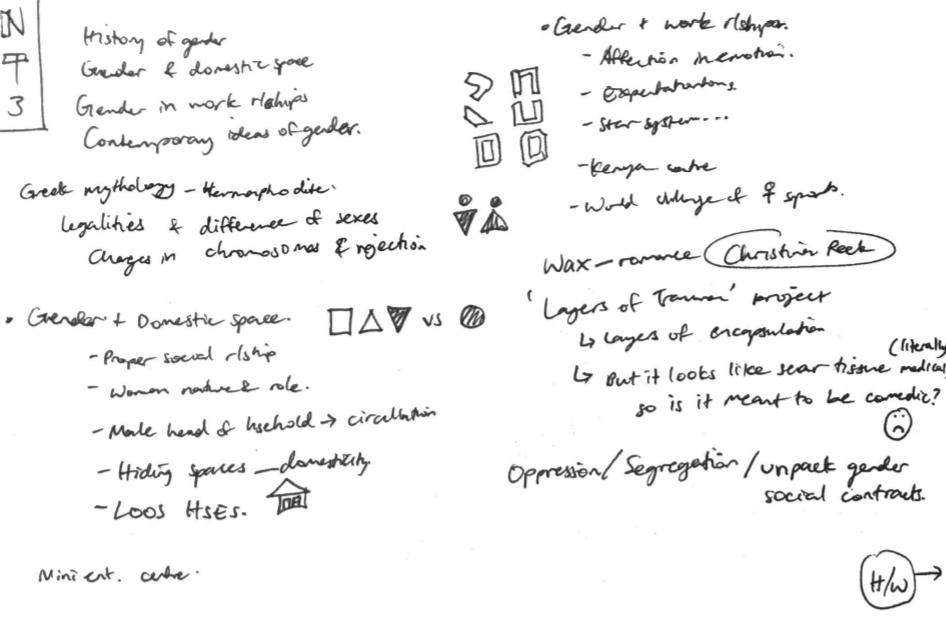


From discussion with Xiao Peng and Kay, it seems that female architects are more inclined to proceed with feminine or curvier types of tectonic language and/or in their design decisions. This is different to if it were a team of mixed architects such as Wutopia Lab. The precedent with team results gave a more artificial vibe when trying to design for specific genders- rather, Wutopia Lab’s project appears more gender-neutral (aside from the stereotypical colour coding). Task done with Xiao Peng and Kay in reviewing Gender design in Architecture.
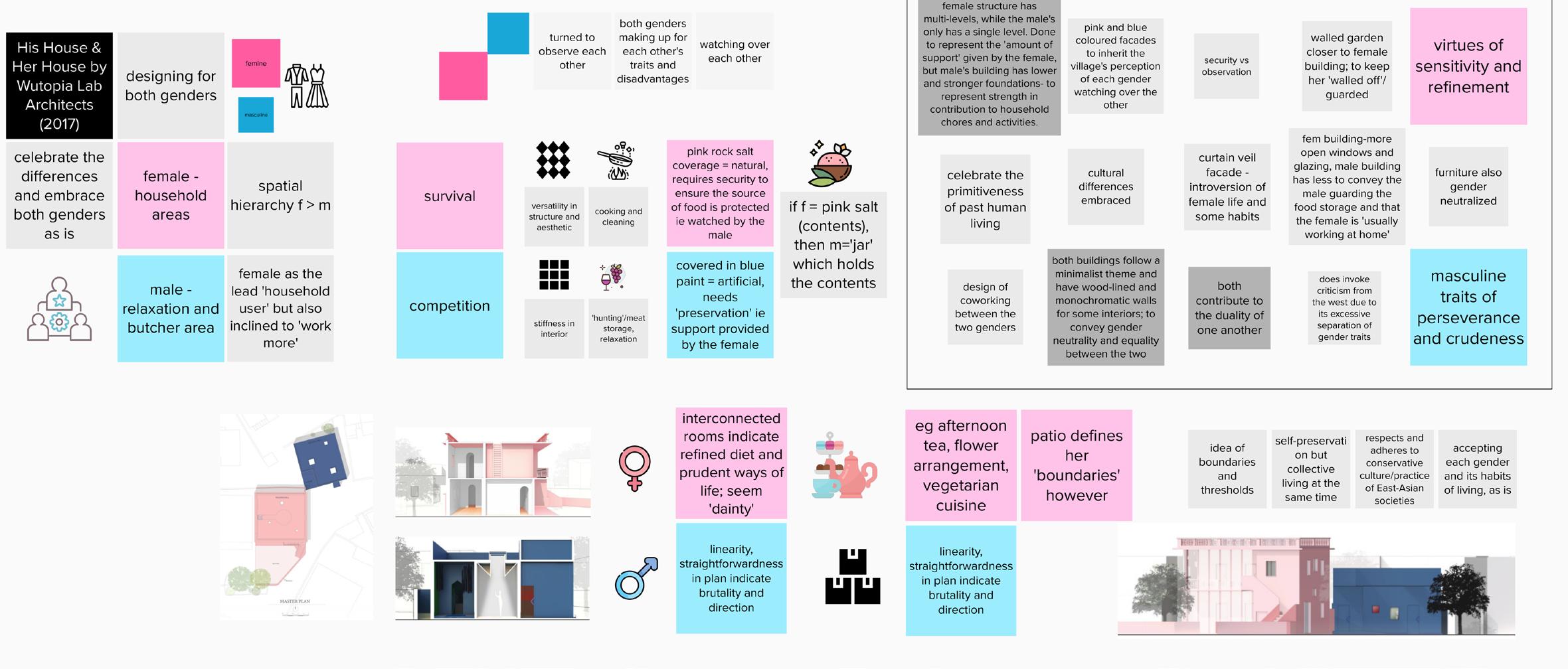
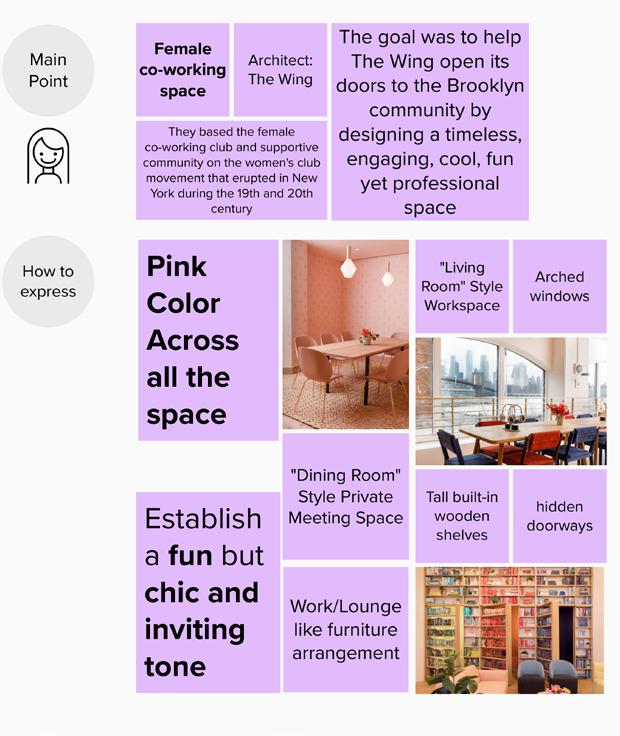

The Wing (female only architects) were more successful in designing for a more instinctual space that encapsulates softer features. This informs me that planning and design thinking is also affected by core natures and that environmental conditioning does give unconscious decisions. In comparison with my own designs I’m not sure if I orientate toward more feminine or masculine architectural decisions, and even in art-- this depends on the client’s needs. Usually I have more experience with male clients so researching for their requirements comes more naturally to me (for illustration) but some feminine outcomes have occured in studios where teamwork was the main focus. Working in a team with other females did drive decisions to more ‘curvy’ or softer type of designs (eg refer to right-> Digital Design & Fabrication 2017, groupwork design for a Personal Space ‘helmet’).
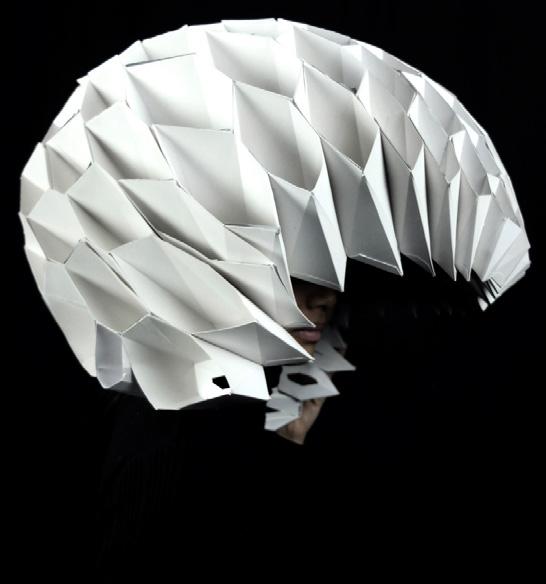
REFLECTION

As a team, it was easier to set up the rubric. We defined the criteria descriptions first and set rules, then proceeding from what was an excellent standard and working our way down to writing on a passable standard. The quantifiable aspect was only done last as we felt the rubrics would be more quality-based. In comparison to the second group’s rubric, the ambiguity of using xy arrows for the quantifiable aspect appears a lot less jarring and essentially made for theirs to be a more user-friendly rubric. The rubric we designed as group 1 seems rigid and more student-orientated rather than suited for a general design workplace because of the numerical aspect.
I realized from this we tend to design (matrices) according to what we are familiar with or what we ourselves have been judged on, so essentially ‘what we are taught, stays with us’ from architecture school. Being a rigid block grid type of rubric, I’d interpret this as a more masculine design in relation to a gender-based rubric, despite our team being of females only.
It is beneficial to be aware of this fact as I can take note of specifically what part of a demographic I will design for in future studios. Stereotypical design factors (eg pink for females, blue for male) would change though, as not all shades of pink or blue will appeal to either gender. It would also depend on context, what community would be more accepting of stereotypes.
_3 things learned that day
• really liked the design of the rubric by the other Group, as it has a threshold that doesn’t focus on the quantity percentage. It’s a more interesting approach as it really focuses on the qualitative aspect, compared to our group’s which has a more neutral-balanced approach-- we still did a x/y matrix with some quantitative parameters as well.
_3 things not discovered that i might have liked to
• rubric designs • masculine and feminine design decisions and ‘language’ can be interchangeable • challenging stereotypical design decisions or seeing what outcomes occur by conforming to ‘normal’ standards
_3 things to try out at another time
• a more qualitative rubric if required to make • focusing on the ‘detail’ and not so much on the holistic picture to prevent myself from getting the concept lost in all the tectonic language
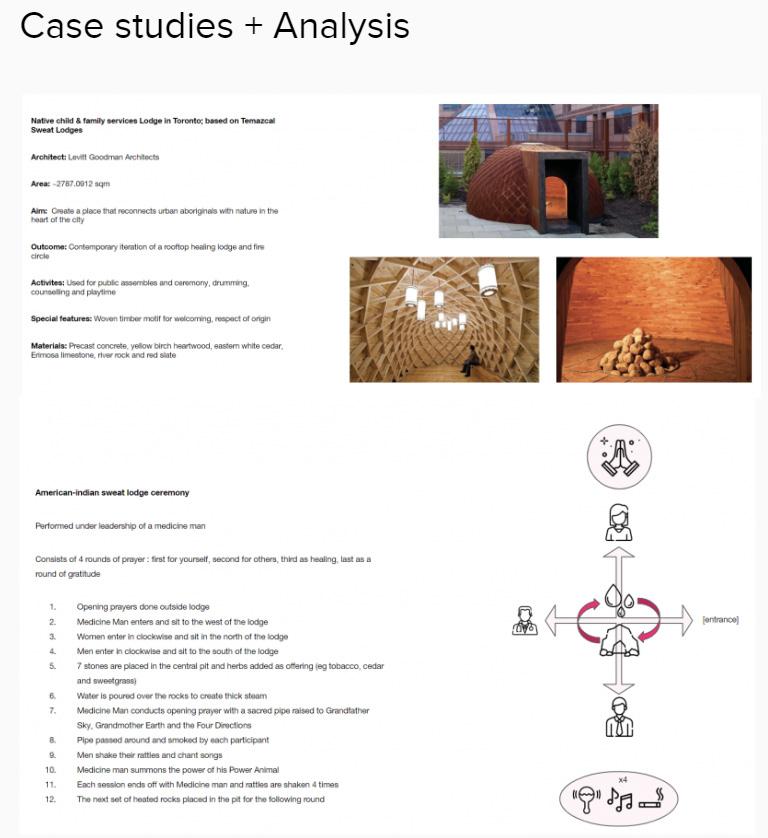
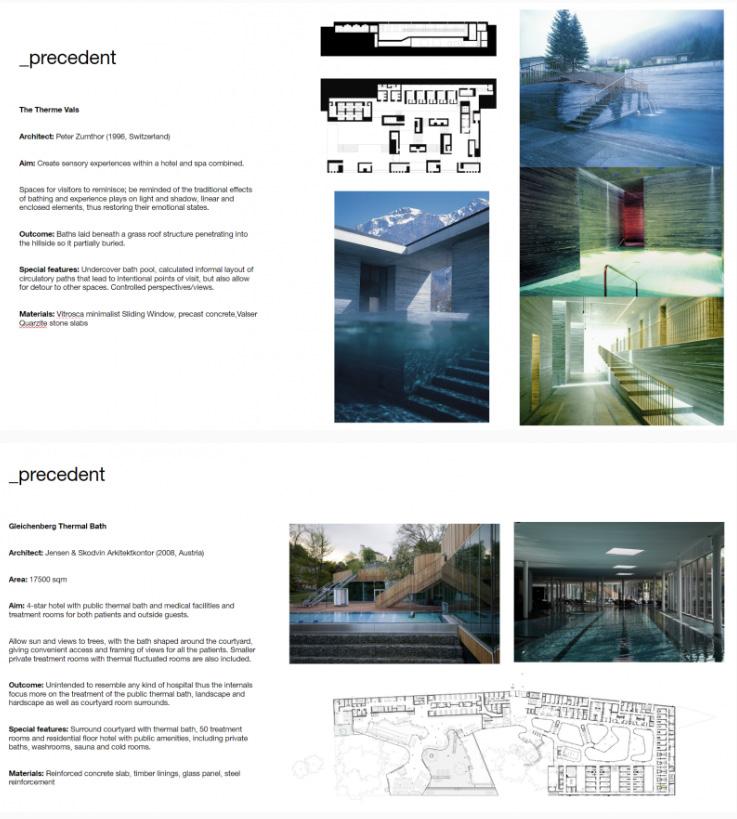

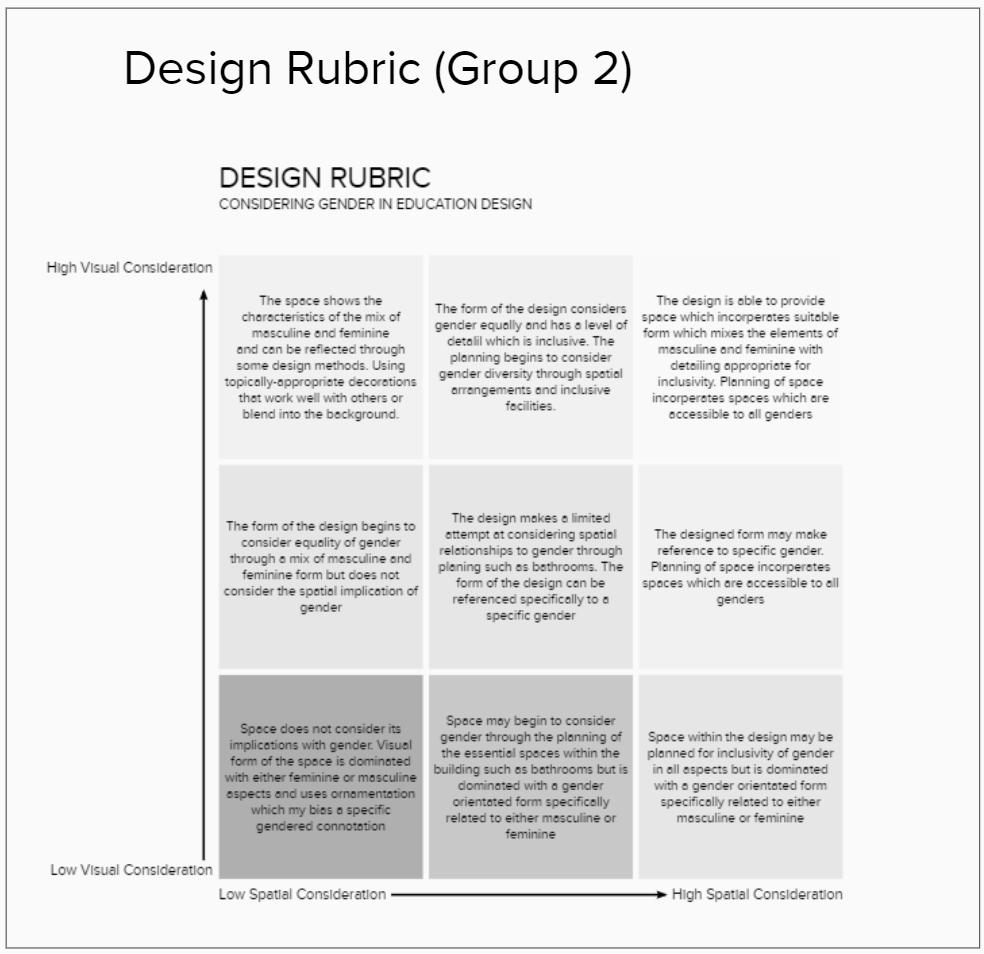
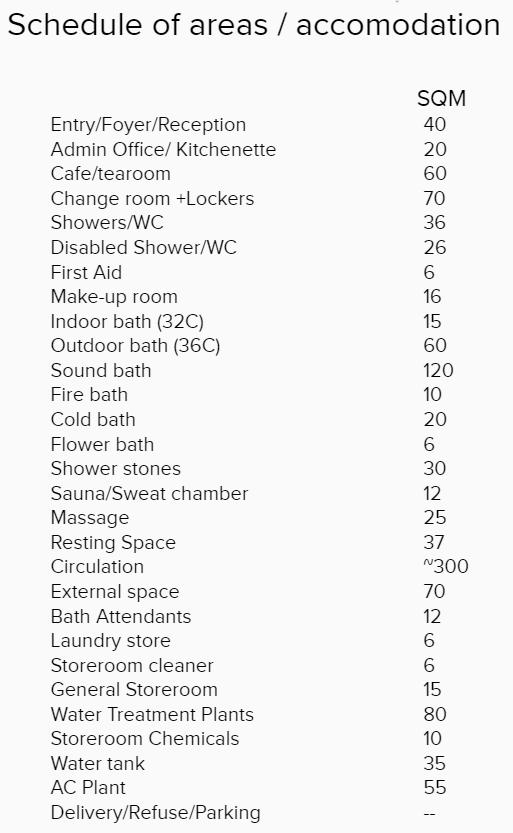
Attempting this task under limited time and doing a bath house helps with the current studio work which is also to design a bath house, however for this task I used a more subdued typology; it isn’t as dynamic but there are less dead ends. I personally dislike the triangular tectonic but was encouraged to do so this was a more refreshing change. I did use relatively the same brief as the one from the main studio but approached it differently because I was fed up of the other. Because design is so subjective, it is difficult to make personal decisions-- many of the designs I had done in school was an amalgamation of supported ideas. I think being personally detached from your work has its advantages and disadvantages, the advantage being that there is no hesitation to restart or do things differently, but the disadvantage being that I generally pay not much mind to what happens after the finished product. A bath house is better left more simplistic, reviewing over the precedents again, but to have a detailed ritual or bathing sequence established through a narrative or circulation. This leads me to think perhaps planning and function is not always the major focus in non-residential or non-office related projects. In relation to gender influenced design, neutrality I find, is the safest, most subjective way to approach it as viewers can interpret the quantity of femininity or masculinity to their own perceptions. It is less controversial and less likely to incite conflict. From this I can deduce personal design preferences are more directed toward ‘safety’, to avoid confrontation on controversial issues outside of the design brief itself.










