Karlson Spencer Ty
Architecture Portfolio
Master of Architecture II SCI-Arc
Contents
Competitions
• Artestuctura............................................................pp. 3-8
• Volcabin.....................................................................pp. 9-11
Academic Work
• ASDEH......................................................................pp. 12-14
• Uber Melbourne Vertihub..........................pp. 15-16
• Biblioteca Jardin.........................................................p. 17
Office Work
• The Hybrid Center............................................pp. 18-21
• C House.................................................................pp. 22-25
• Glass House........................................................pp. 26-29
Karlson Spencer Ty
This portfolio is a compilation of my undergraduate designs, office experience, and personal works. I am a dedicated student with a relentless passion for sharing ideas, community service, and computational design. I plan to pursue a comprehensive understanding of the buildings and urban fabric by furthering my architecture education and seeking to go beyond what is provided today by collaboration and academic research.
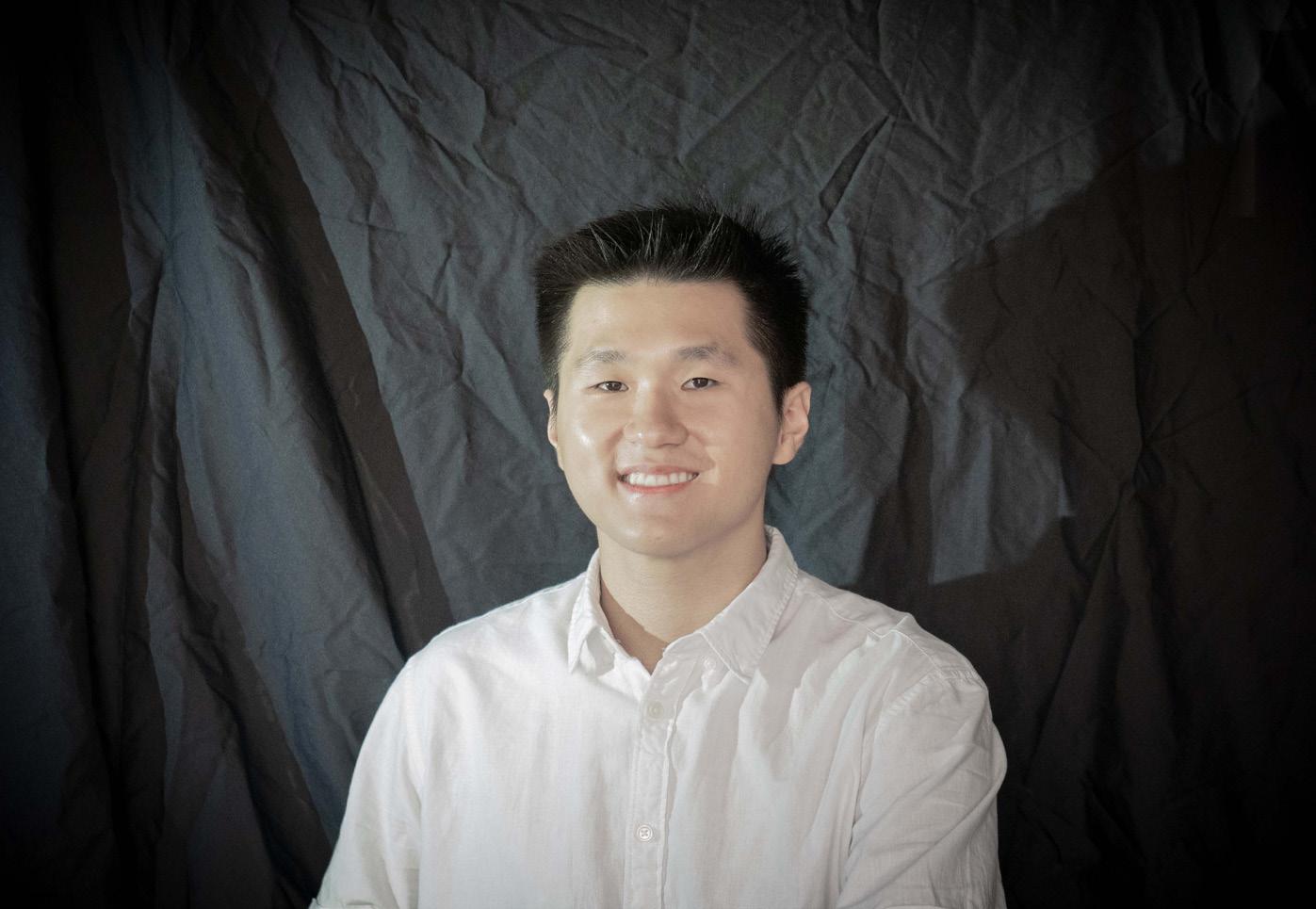
Miscellaneous Work
• Other Work Experience........................................p. 30
• Photography.................................................................p. 32
• Passion Timeline | Carousels..................pp. 33-34
• QR Code...........................................................................p.34
P. 2 Me | Contents
Artestructura
Gaudí La Coma Artists’ Residences
Competition Announcement: Feb 2023
Competition (Office Work): Architectural Volumetric Composition Competition (Mongrel)

Date Finished: December 2022
Type: Built Competition: Residential Dwellings
Location: Huesca, Spain
Lot Area: 2.374 ha
Project Role: [3d, floor plan and interior render of the Hostel and Coworking, post-process of the aerial perspective, landscape, project brief diagrams, body copy, layout and scheduling]
Other members:
Aranda, K. [Facade, form exploration, structural and volumetric compositions, site arches axonometric diagram and design framework]
Lopez, A. [3d, floor plan and render of the Workshop and Artist Residence interior, post-process, site diagrams and render of the main perspective]
Joson, G. [Body copy, consultation and ideas generation]
Software: Design [Rhinoceros 3d and Grasshopper]
Visualization: [Lumion, Vray, Photoshop, InDesign, and Illustrator]
Documentation: [Notion, Google Docs, and Sheets]
P. 3
Gaudí
Competition
Roof Morphology Project Brief
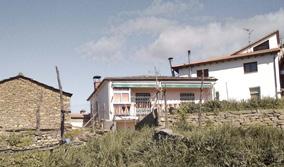
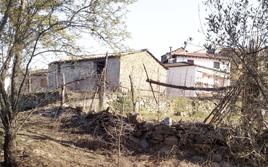
Artestructura aims to spearhead a sustainable complex for artists and enthusiasts encompassing the ideals and principles envisioned by Antoni Gaudí A community of integration and collaboration where the cultural and social activities of La Puebla de Fantova shall seamlessly integrate with the complex. Visitors will be able to explore freely and exchange ideas with artists and the townfolk within the intriguing built-form nestled gently on the slopes and lush vegetation of the site.
The skeletal structural framework explores arches in tension. This system is used in spaces like the workshop and coworking hub to free up the interior volume by placing the arches on the exterior. Compressive catenary arches are used on semipublic and private spaces to create a more intimate and immersive experience. This strategy exposes users to the proposed dynamic architectural tectonics reminiscent of Gaudí’s playful works.
Mapping Path
(c) Buildner, Competition Organizer
Exploration and discovery as the driver for navigational mapping, paths, and nodes seamlessly negotiate the existing topography and vegetation. This strategy influences one to meander different pathways that may lead to spontaneous encounters of new building volumetrics, activities, or user interactions.
The manipulation of surfaces carves and creates slices to provide necessary light and ventilation.
Structural Typologies


The sizes of the arches vary from one another to mimic the dynamic archways of the town. They act as portals that move users from one location to another seamlessly.
 Huesca, Spain (Site)
Huesca, Spain (Site)
P. 4 Gaudí
La Puebla de Fantova
Surface Hyperbolic Surface Transformational Slices
Flat
Town Pattern Single Pitch Gable Symmetrical and Asymmetrical Halves Y-axis Reflection X-axis Reflection 180° Rotation 90° Rotation X-Axis Reflection Y-Axis Reflection Catenary Hybrid Profile (Primary) Hybrid Profile (Manipulation Sequence) Asymmetrical Assembly Assembly 4 Assembly 5 Hybrid Profiles Assembly Progression Assembly 6 Hybrid Profile (Variations Assembly) Competition
Puebla de Fantova,
Buildner, Competition Organizer
La
Spain (Town) (c)
Pattern Language

The volumes employ a structural syntax that integrates the catenary arches as they slice the volumetric silhouette of buildings in the town. Scale and proportion are achieved through the placement of the arch slices based on the town’s inherent pattern and texture.
Structural Elements
Overall, this results in a poché that evokes an equilibrated structural form. Moreover, it is propagated in an array fashion, guided by the dominant axis of each footprint, closely mimicking the volumetric legibility of the town.





Design Framework






Landscape Morphologies

The building footprint is designed as compact as possible, optimizing navigation and minimizing natural distances. The paths are wide enough for the usage of handheld tools for harvesting and maintenance. The low-rise buildings provide ample sunlight for the trees to flourish. The existing olive and almond trees provide both explosive and privacy for the users.
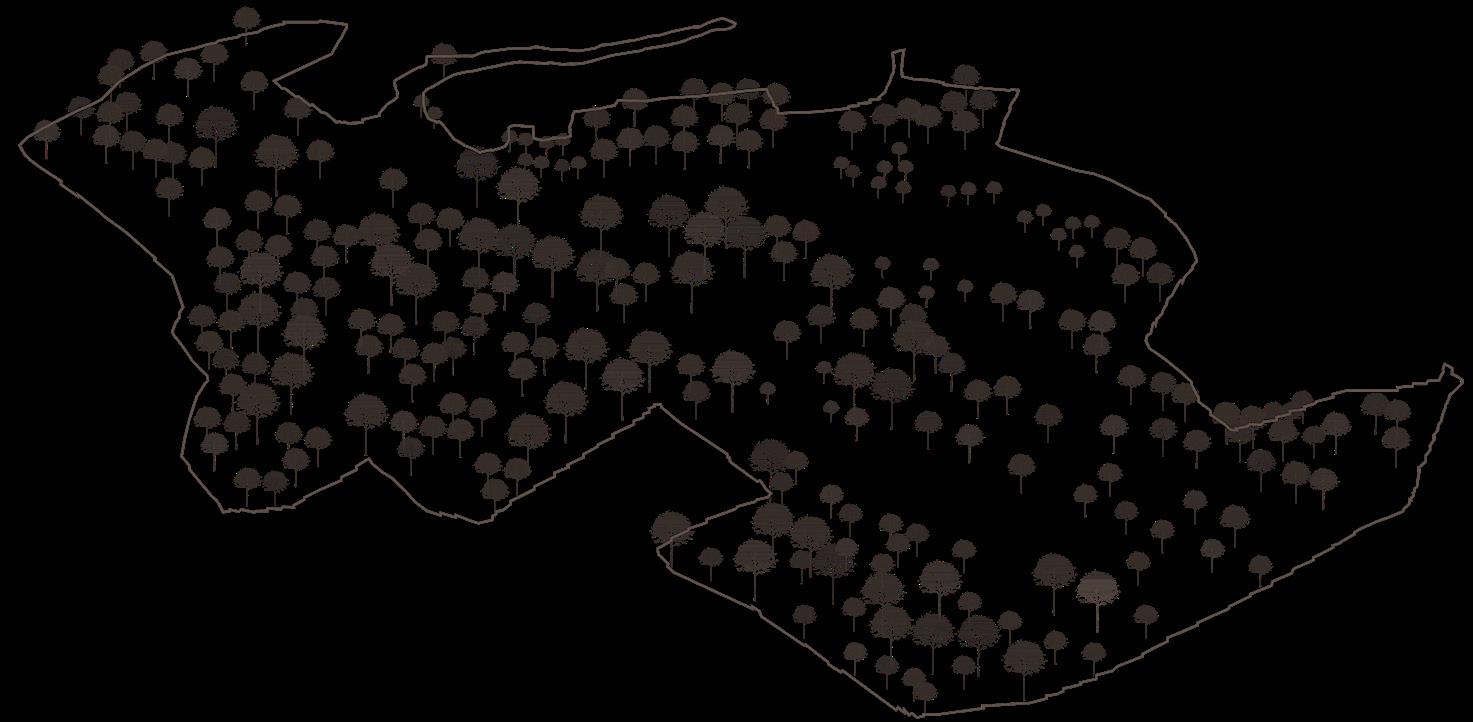
P. 5 Gaudí
La Coma The Gaudí Method Aesthetics Symbology Innovation Social Impact Sustainability Ecological Communities Wildlife Microclimate| Hydrology Geology Soils Topography Historic Resources Experiential Temporal Physical Interactivity Activity Behavior Systems Circulation System Open Space Sytem Sensory Perception Infrastructure Property Land Use Health Safety Hazards Nuisance Views Site Entries Vegetation Gaudí Knowledge Association Collectors | Art Dealers Project Programs Community Goals Site | Context Private Private Plantation Maintenance Compact Productivity Inngenium Lab On and Off-site Form Stimuli Biological Cultural Physical Site Building Program Solid Void Linkage Competition
Design Evolution
1. Defining Points - from site parameters to create axes of interconnections.
Main Vista Points
Secondary View Points
Tertiary View Points
2. Radial Divisions - Radii offsets are created from main points to measure overlaps for site circulation.


3. Path Explorations - Undulating paths that circulate, intersect, and navigate the whole site.

4. Space Activation - Activity space footprints with respect to existing natural ground cover.

5. Topography Emulation- Proper fitting of volumes on site topography that optimizes positioning with minimal disturbance.


6. Views Layering - View optimization both from the complex and La Puebla (town)

Coworking Hostel Workshop Artists’ Residences Meditation and Yoga Mesh Drape on Existing Building P. 6
Gaudí
Primary Access Secondary Access Service Access Site Views Town Views Existing Vegetation Mapping
Competition
Modular Cabinet
Wall Partitions
Artists’ Residences Floor Plan
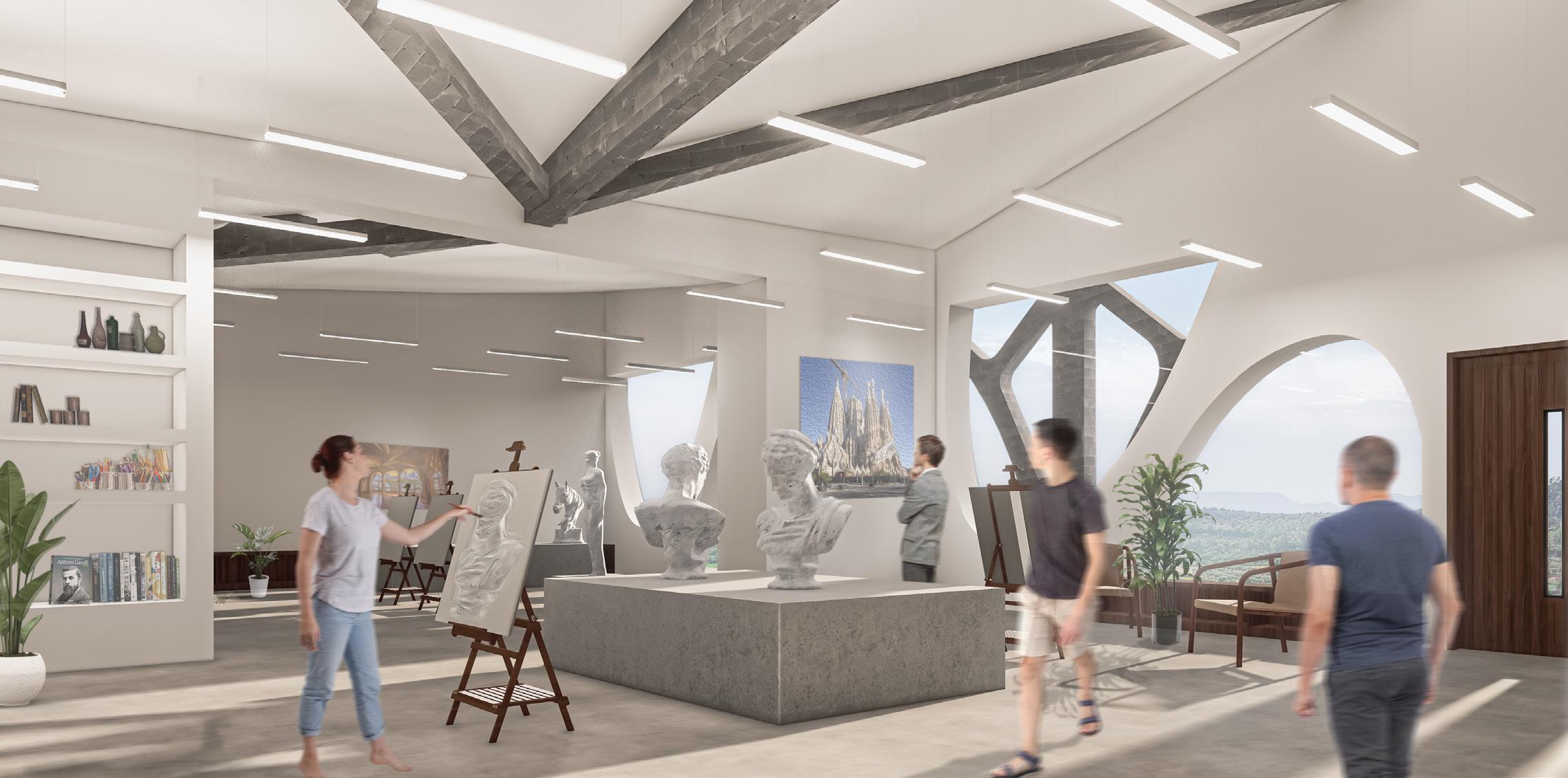
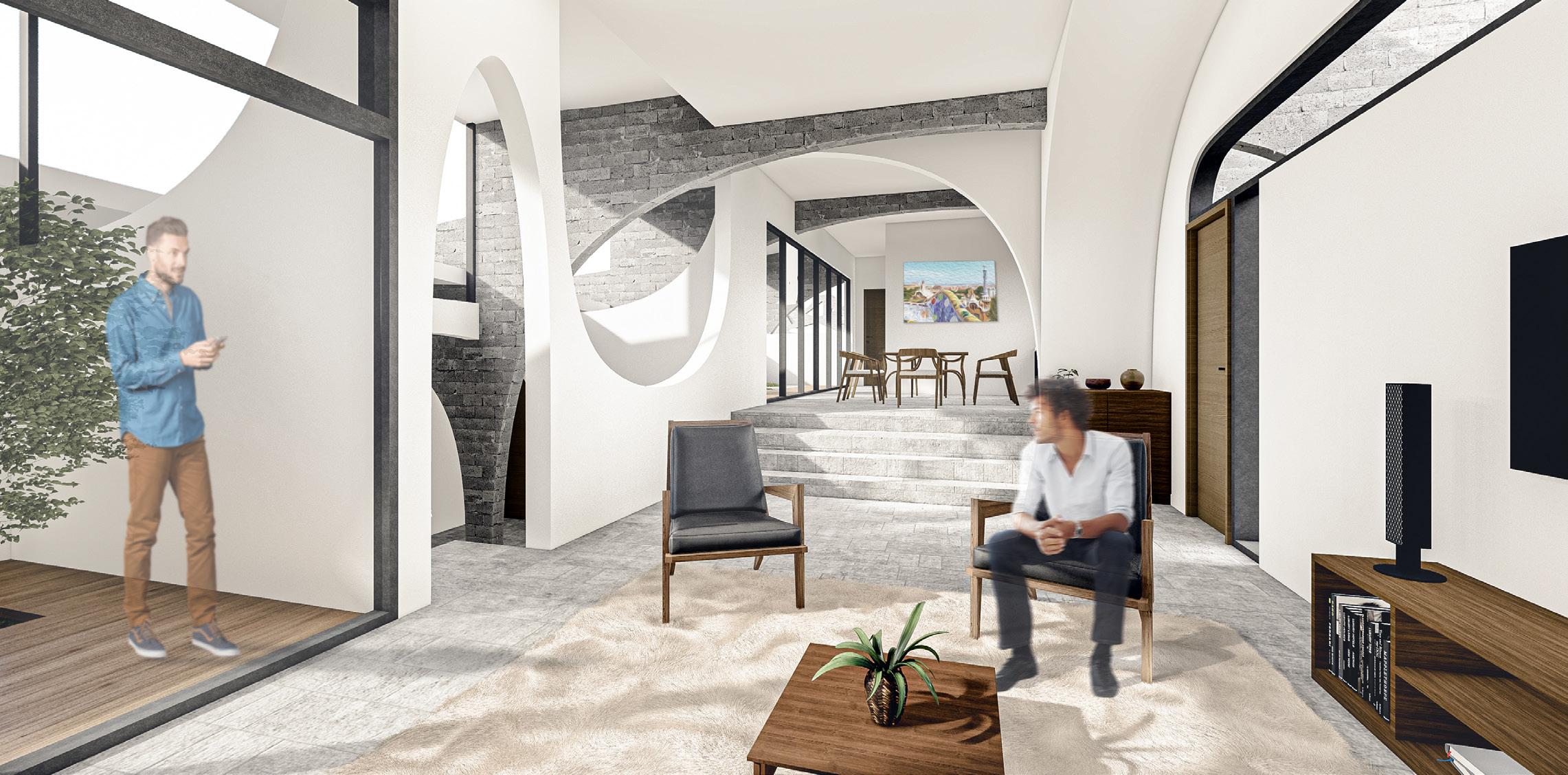
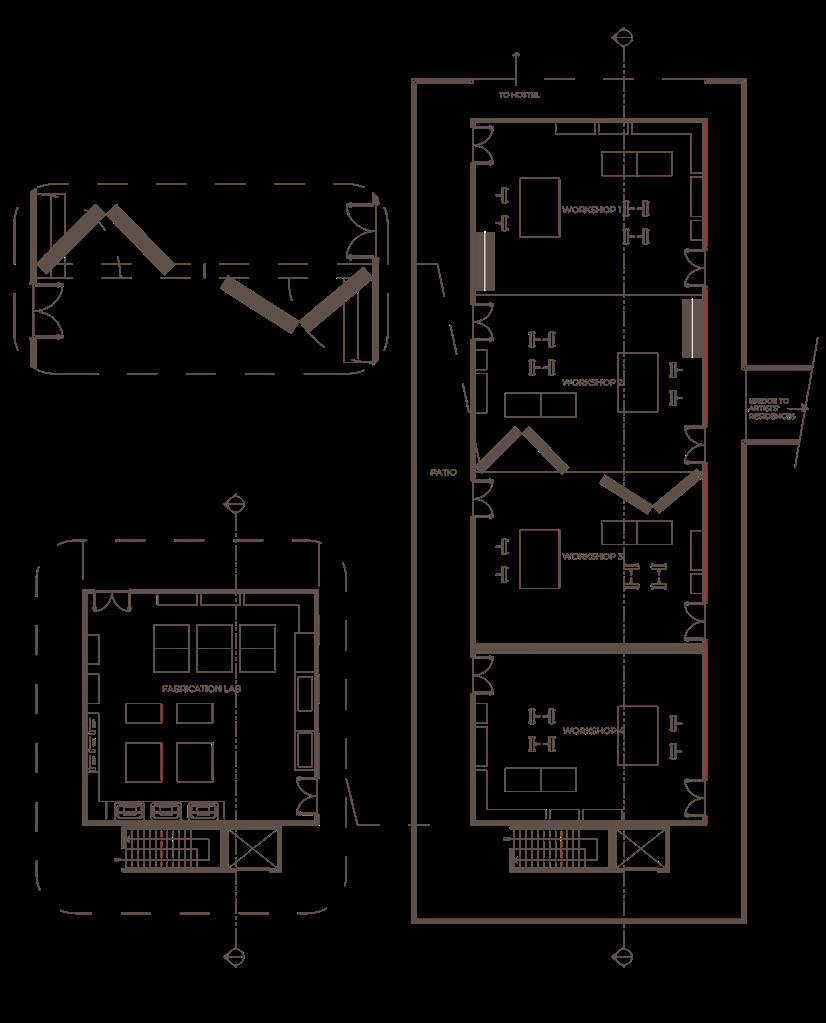

N N 2 0M 5 20 10 2 0M 5 20 10 P. 7
Gaudí
Workshop Floor Plan
Artist Residence
Workshop
Competition
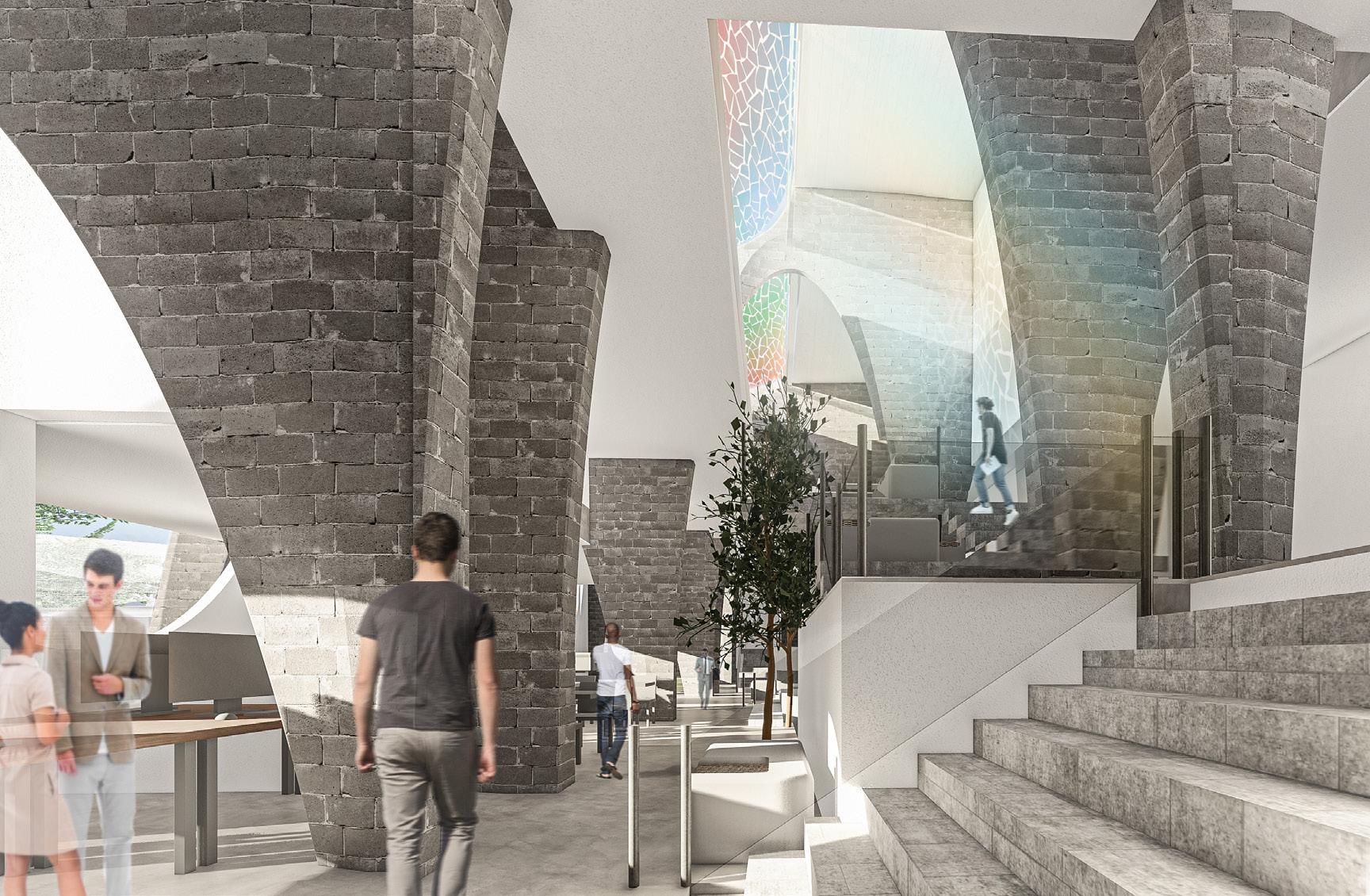



N
2 0M 5 20 10 P. 8
Hostel Level 1 Floor Plan
Hostel Lobby
Gaudí
Coworking Competition
Volcabin
Living on the Tectonic Boundary of Hawaii
Competition: Glamping A Glamorous Way of Camping
Announcement Date of Winners: September 2022
Type: Ideas Competition: Tourism Estate Developments

Location: Hawaii, USA
Lot Area: 4.303 ha
Project Role: [3d, and render of the site development plan and Volcabin, body copy, layout, scheduling and host of Zoom meetings]
Other members: Dy, K. [3d, interior render and post-process of Volcabin, ideas generation, and layout critique]
Bantugan, A. [3d and 2d of the site development plan, 3d and section of Volcabin]
Software: Design: [Rhinoceros 3d and Sketch Up]
Visualization: [Lumion, Enscape, Photoshop, InDesign, and Illustrator]
Documentation: [Google Docs]
3rd Place Mauna Loa (Volcano)
Site Location
Chosen Island
Hawaii Trail
Summit and Rift Zones (Repeatedly Active)
Adjacent to and Downslope of Zone 1
Protected by Topography Slope Going Down
P. 9
Volcabin
Competition
Concept
The Island of Volcanoes has left people in a convoluted state about whether they will live the next day or not. In Hawaii, the risk of volcanic activity is not a question of “If” but “When?” As we enter the Anthropocene epoch, the project responds to Hawaiians’ transient lifestyle, which pushes it to the research and development of volcanic building materials and considers the site’s lifecycle. The mesmerizing landscapes and leisurely pace of island life can lure tourists into relaxation and complacency. Thus, the project derives the concept of letting the tourist experience luxury and experimentation with new architectural forms.
The proposed glamping site aims to elevate the real estate in southeast Hawaii and provide privacy by placing it in an exclusive location away from the Volcano Village and Pahoa Real Estate. Moreover, the topography protects the project site, as shown in the Lava Flow Hazard Zone Map far from a hazardous area called the East Rift Zone.
The project also responds to the advocacy of the Pahoa Lava Zone Museum, which is to raise awareness of the constant volcanic threats to communities on all the Hawaiian Islands. It calls for action not to let the locals accept their fate but a way to convert their vulnerabilities into architectural innovation.

Site Development Plan

Aerial Perspective of the Whole Development
Project Entrance Volcabins
Driveway
Service Area
Area Outside the Safe Zone
Major Lava Flow Zone
25 0M 50 100 200 P P. 10
Volcabin Access on Stilts Parking Cart Parking Trail Connector Existing Trail
Grounds Bonfire Mudbath
Space P N Volcabin Competition
Receiving Area Material Fabrication Lab Workshop Garden Camping
Common
Volcabin Section
Grass Surface
Metal Furring Ceiling System
Carcass in Rusty Metal Texture w/ Operable
Tempered Glass Window
Prefabricated
Volcanic Mud Brick
Metal Furring Ceiling System

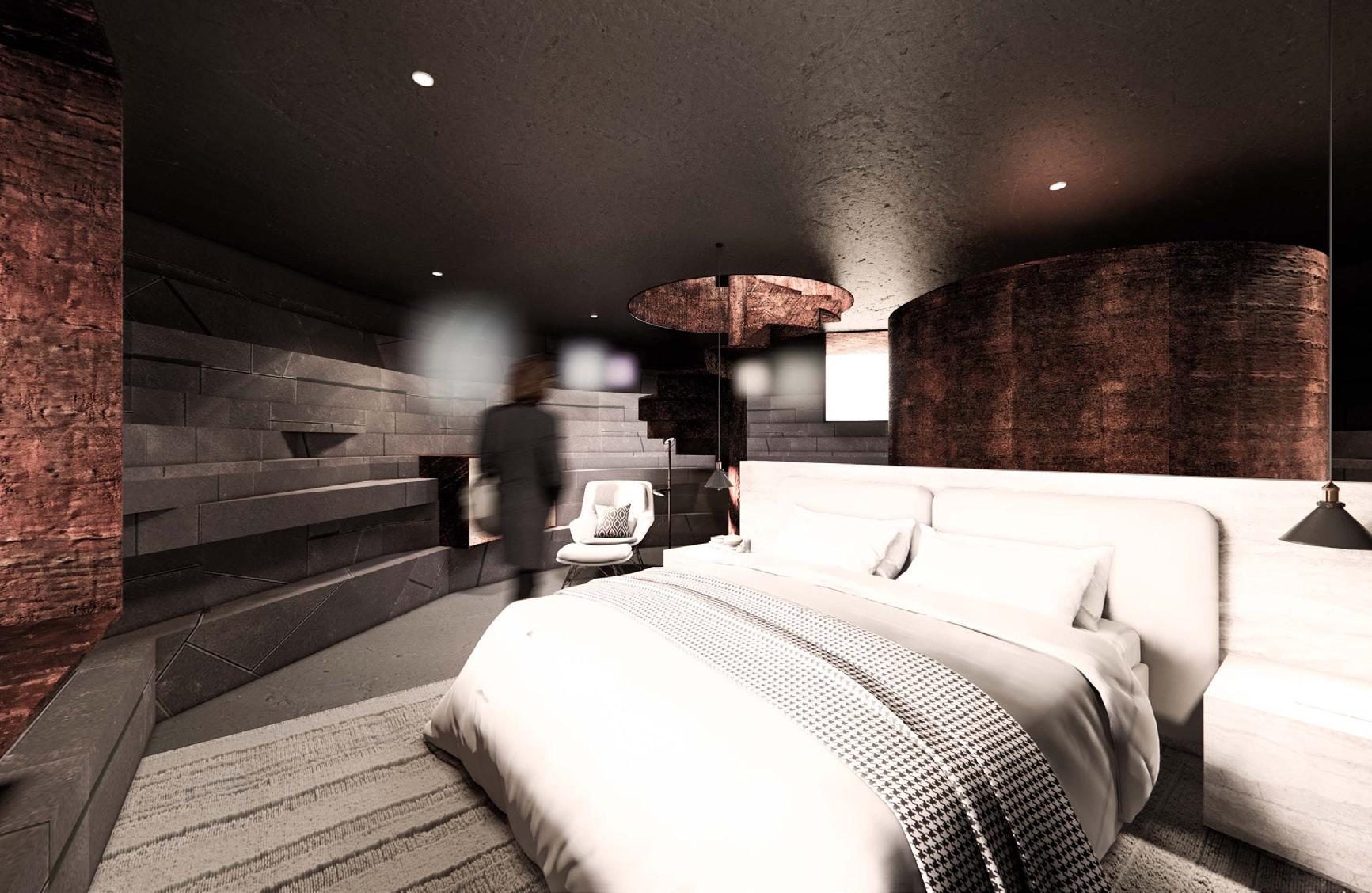
Spiral Stairs in Rusty Metal Texture
Prefabricated
Volcanic Mud Brick
Volcanic Fume
Filtration Purifier
Stilts (Tungsten)
Pile Cap Wire Horse Fencing
Wire Horse Fencing
Porous Cinder
Dry Well
Porous Cinder
Loose Cinder
Orientation Varies
3 1M 12 P. 11
Toilet and Bath
Sleeping Area
Volcabin
Competition
ASDEH
Aquaponics Sustaining, Developing and Engaging Humans
World Architecture Community Student Award, 30th Cycle
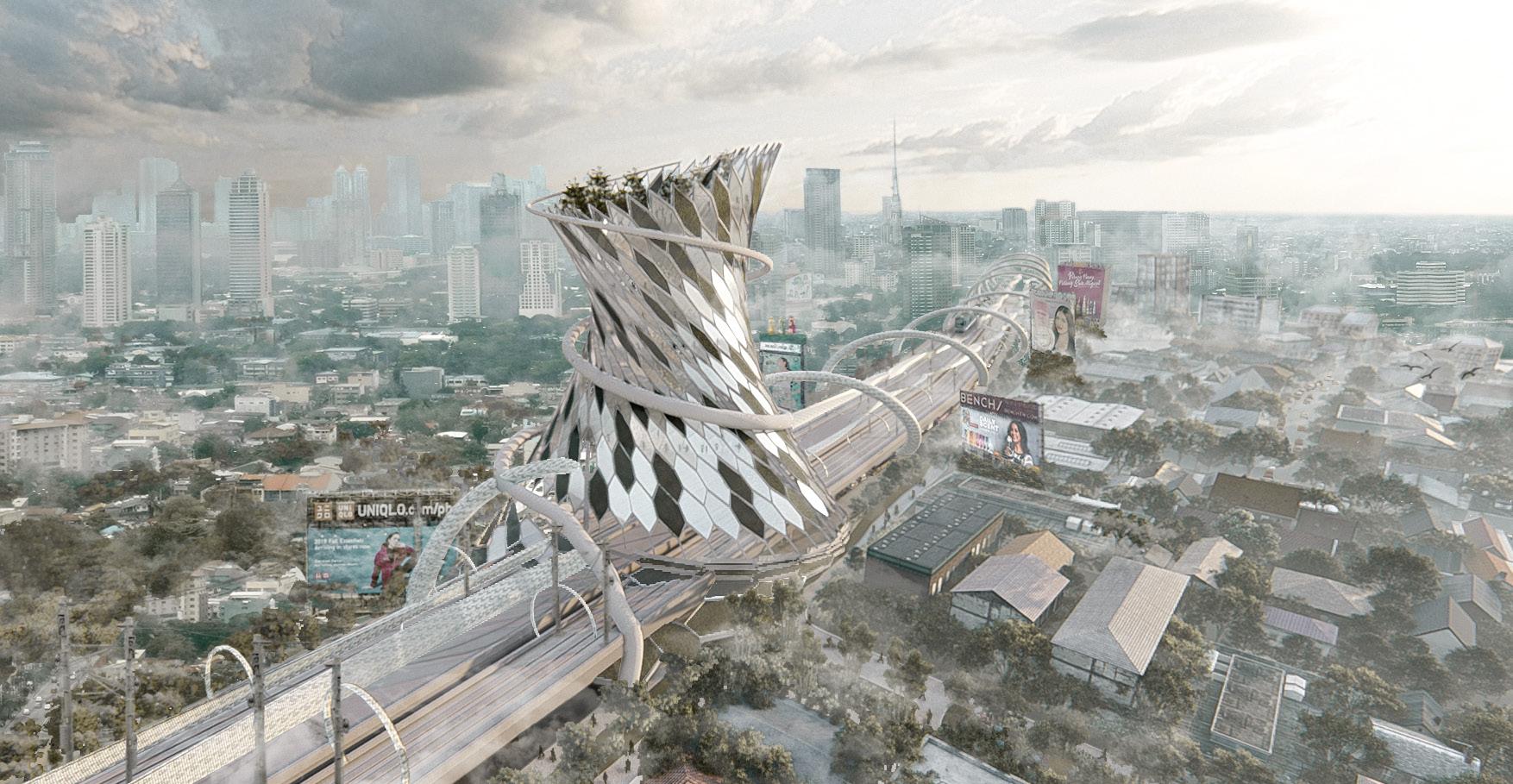
Academic Term: Architecture Design 7 (4th Year Studio)
Date Finished: January 2019
Instructor: Ar. Maria Lourdes Rigunay
Type: Recreational, Agriculture, Urban Planning
Location: Kamuning, EDSA, Philippines
Lot Area: 4.393 ha
Acknowledgements: Class Representative (Finalist)
Other members: Magno, K. [3d and render of the site, architecture details, scale model, body copy and layout]
Lapeña, B. [Site data, 3d and render of the design features and EDSA bridge, scale model, ground, interior renders and post-process]
Sulit, L. [Site data and scale model]
Yap, C. [Site data, 3d and render of the design features and EDSA bridge, scale model, ground, interior renders and post-process]
Project Role: [3d of building, render of floor plan, scale model ground renders, axonometric diagram, post-process and aerial shot]
Software: Design: [Rhino and SketchUp]
Visualization: [Lumion, Vray, InDesign, Illustrator and Photoshop]
Documentation: [Google Docs, Sheets, and Microsoft Word]
P. 12 ASDEH
Acad. Work
Project Brief
Epifanio de Los Santos Avenue in the Philippines, more commonly known by its acronym EDSA, is a major thoroughfare of Manila. Millions of people pass by the major highway, slowly transforming the image and function of the adjacent spaces along EDSA. People using the significant highway experience severe traffic congestion daily, with massive carbon dioxide emissions and street chaos having varying levels and informal street vendors. It created a conflict within the framework of the place where EDSA does not support the areas around it.

ASDEH seeks to change the future of the EDSA Kamuning area in the coming 2030. It reconnects the relationship between the local area and EDSA to support livelihood and inspire the people.






Site Dev Plan
EDSA Kamuning Condition (2018)


Actual aerial shot using a drone (Phantom 4)
Conditions
Design Considerations Design Solutions
Garden Flyover
10 0M 20 50 N
Kamuning Police Station Jollibee EDSA Kamias KYR International Man Service Chowking Kamias Road Kamuning Road Macapagal Street Prolab Drug Center Rufo’s Restaurant
Q.C. City Jail Ramp Dn Ramp Dn Aquaponics Garden Flyover Nepa Q Mart Public Market
Environment
Existing
Livelihood of the informal vendors and settlers Cluttered Billboards Traffic Congested Bus Stations Isolated Public Areas Underutilized Hardscapes Unmaintained Spaces Segregation of Community Seamless connection by ramps and continuous pavement as well as vegetation Safety and security of the stakeholders Lush vegetation and cohesive design of the flyover incorporating parks and ceiling design Accessibility from all points of the site Aquaponics building uniting the people of the community, providing them livelihood and food resources User Experience to elevate the living condition of the community P. 13 ASDEH Acad. Work
Design Concept



The urban fabric is the physical element supporting the way of life in cities. This fabric influences the movement and actions of people. In the project context, the urban fabric restricts the behavior of these people, which creates a conflict between the built environment (EDSA) and public life.


EDSA does not support the people within it. On the contrary, the concept allows the urban fabric to be formed by the users, creating an environment that weaves them together. Based on the stakeholder analysis conducted on the Kamuning site, agriculture or resourcesproducing typology is feasible and helpful to the site. Aquaponics can give livelihood to the informal settlers around the area while producing products for the nearby Nepa Q-Mart.
Site Evolution

Existing Elements
• Traffic congestion
• Informal settlers
• Lack of green space
• Buildings that cause urban blight.
• Public and private vehiclesunderground
• Pedestrian- ground
• Segregation of people and vehicles
corner of the site
• Separate underground access makes the vehicles not be involved in the public.
Aquaculture and Hydroponics- positive outlook to the stakeholders
• Animation of space




• Recreation of movement of the old function


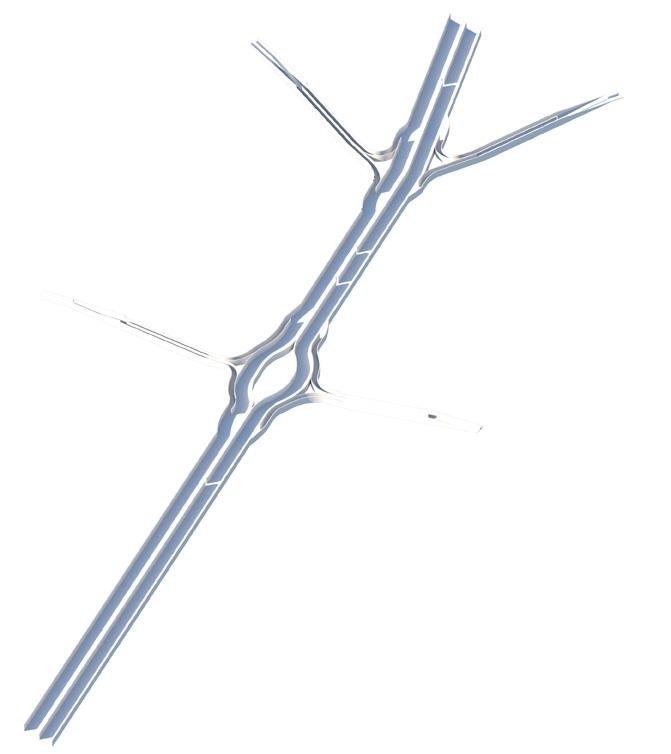
• Minimize noise coming from the MRT
• Hexagon modules
• Versatility rendering a smooth transition


• Low-e glass to minimize ultraviolet light


























Situation Design Proposal Aquaponics Helical Structure and Acoustic Ralings ASDEH Skin
Current
EDSA Kamuning not supporting the local community and only acts as a major highway
ASDEH connects the informal settlers working/selling products from the Aquaponics to the residents for their daily needs.
P. 14 ASDEH Acad. Work
Uber Melbourne Vertihub
Urban Air Mobility

Academic Term: Architecture Design 10 Thesis (5th Year)
Date Finished: June 2020
Thesis Adviser: The late Ar. Clarissa Avendaño
Type: Public Transportation
Location: Melbourne, Australia
Lot Area: 9.678 ha
Acknowledgements: Featured in Architecture Thesis Catalogue 2020
Software: Design [Rhinoceros 3d, Grasshopper, and Revit]
Visualization: [Lumion, Rhinoceros Render, Photoshop, InDesign, and Illustrator] Media: [Premiere Pro]
Documentation: [Microsoft Word and Excel]
A Small Step to Reality
This research was presented to Gary Gib Chief Strategy Officer & President Asia Pacific of Landrum and Brown Aviation Consultant in Melbourne Australia, 2020
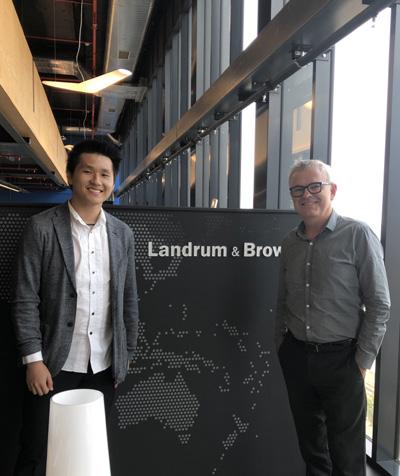
P. 15
Acad. Work
Uber Mel Vertihub
Departure Flow

It operates akin to a small airport for eVTOLs located on the periphery of urban and suburban areas (lying outside the urban growth boundary). It is the most extensive UAM infrastructure, a central site for eVTOLs flying in a geographical location, and at least one vertihub in each city. There should be operators for maintenance, repair, overhaul (MRO) operations. (Robin Lineberger, 2019).
Legend
Vertihub eVTOLs


eVTOLs Security Check Virtual Reality
Uber Gallery Health Screening Pedestrian Vehicles
Gruen Transfer Augmented Reality
Electric vertical takeoff and landing vehicles are the types of aircraft used for UAM and Uber Air ridesharing (Elevate, 2019).
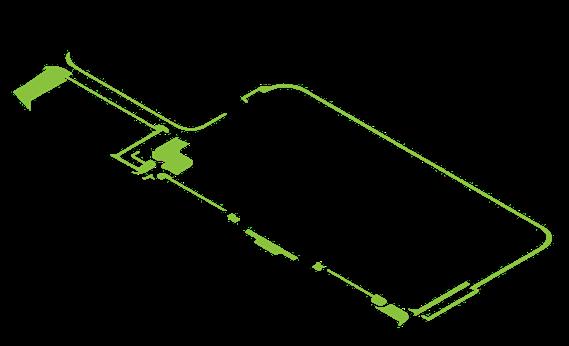

Vertihub Right Elevation










5 0M 15 35 P. 16
Skyport Level 2 Level 1 Arrival Flow Skyport Level 2 Level 1
Level 1 Level 2 Skyport Departure Arrivals Uber Mel Vertihub Acad. Work
Biblioteca
Jardin
Extention to the National Library of the Philippines
Academic Term: Architecture Design 8 (4th Year Studio)
Date Finished: March 2019
Instructor: Ar. Ahmadzadeh Sepideh
Type: Education and Recreation
Location: Kalaw Ave, Ermita, Manila, Philippines
Lot Area: 1.802 ha
Software: Design: [Rhinoceros 3d, Grasshopper, and Revit]


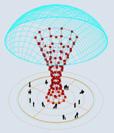
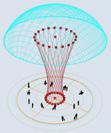

Visualization: [Watercolor, InDesign, and Illustrator]
Documentation: [Microsoft Word and Excel]
Longitudinal Section
The design proposal of the Daniel Burnham Plan is to integrate parks, open spaces for recreational activities, bayfronts, well-proportioned buildings of reinforced concrete, and such. With that, the concept of Jardin (garden) has been incorporated inside and outside the proposed project.
Therefore, this concept will translate Biblioteca Jardin into a classical library with some of the old legislative building’s character from 1928-1947. Moreover, it will be incorporated with innovation that adheres to the Daniel Burnham Plan to bring back the remnants of the past.
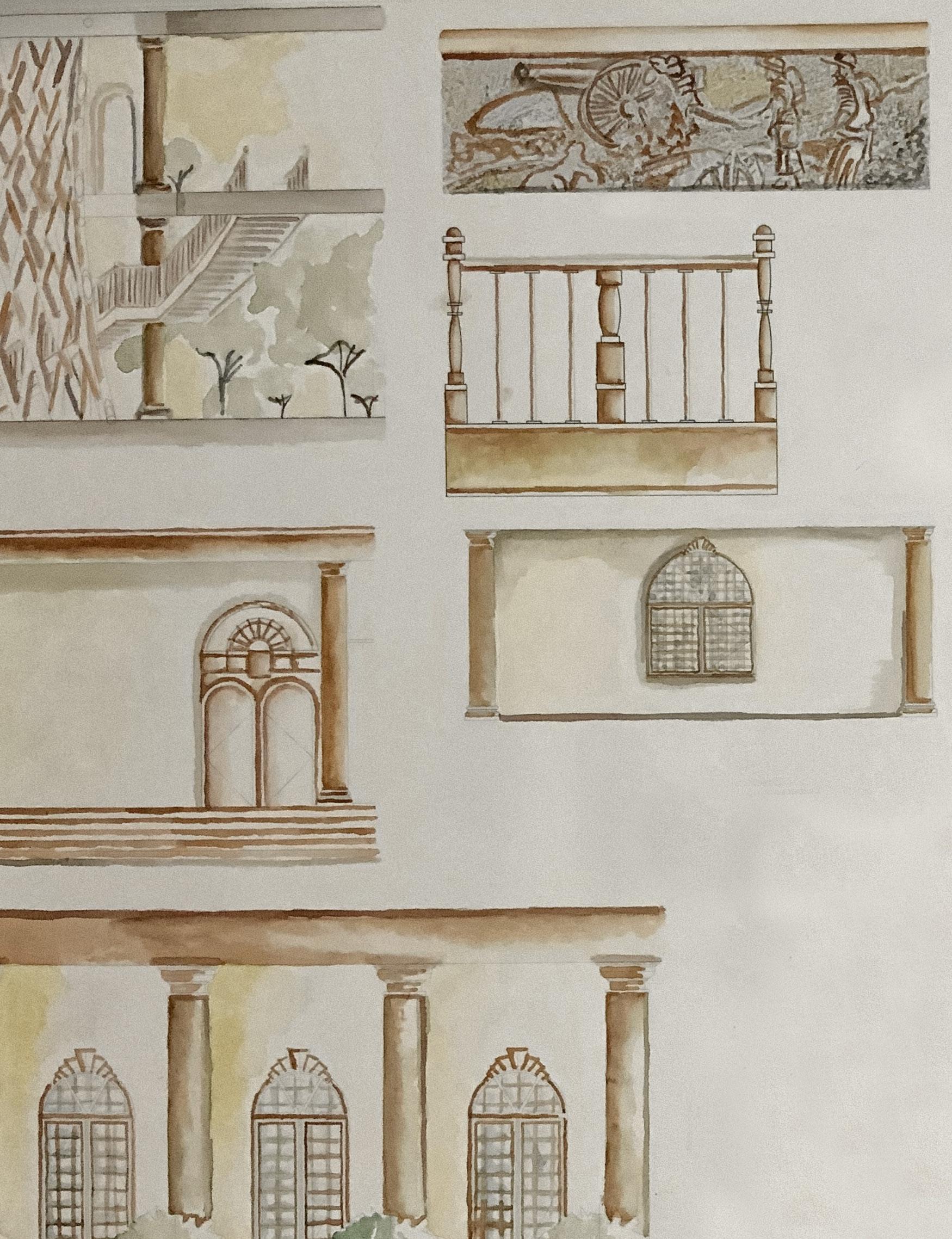

Evolution
Identify Constraints (Massing)
Circles
Tree of Knowledge Script
Connecting List

Adjusting shift list parameters
Projecting to 3d
Tree of Knowledge
and Stairs Entrance Lower Window and Column Upper Window and Column Railing World War II Frieze Mouldings 5 0M 10 20 P. 17
Diagrid
Analytique
Acad. Work (c) Added some parameters from Rhino Grasshopper Tutorials (Youtube)
The Hyrbrid Center De
La Salle Lipa Expansion

Office Work: Mongrel + Joey Yupangco and Associates
Date Presented: September 2022
Mentor: Ar. Gerard Joson and Dean Emeritus Joey Yupangco
Type: Project Proposal: Education and Recreation
Location: Lipa, Batangas, Philippines
Lot Area: 6010 sqm
Project Role: [Exterior render, 3d of the hybrid classrooms, area zoning, toilet floor plan, area tabulation, plumbing code compliance and presentation layout]
Other members:
Amado, L. [3d of the interior Hybrid Classrooms, site and interior diagrams, and macro animation]

Orui, A. [2d of the Hybrid Center, micro animation, area tabulation and site development plan]
Purcil, L. [3d of the Hybrid Center and Ovale- 2nd Proposal, area tabulation and site development plan]
Software: Design: [Rhinoceros 3d and Sketch Up]
Visualization: [Lumion, Photoshop, InDesign, and Illustrator]
Documentation: [Notion, Google Docs, and Sheets]
P. 18
Presented to the Board of DLSL
The Hybrid Center
Office Work
Project Brief
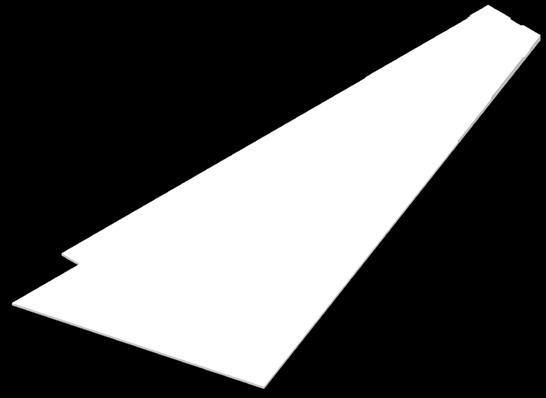
De La Salle Lipa (DLSL) is a private Catholic Lasallian basic and higher educational institution in Lipa, Batangas, Philippines. The project aims to construct more lecture spaces due to the increasing number of enrollees in the upcoming years, where students can use the space that responds to the COVID Pandemic.
Flexibility
Insertions and connectivity play a significant role when connections are needed to link lecture spaces. Moreover, The Hybrid Center questions users with ambiguity— Is it a walking area, a connection zone, or a new spatial volume?

The concept stems from an activated program sequence that can be expanded from semi-public spaces to private nooks. This response to the hybrid education setup (face-to-face and online lectures) is central to the pedagogy of senior high students.
Framing
A framing device plays a significant role in the modular assemblies, which makes this entire system versatile. Features such as presentation booths, food fairs, and social gatherings can be organized with minimal attention
Site Structural and Panel Systems

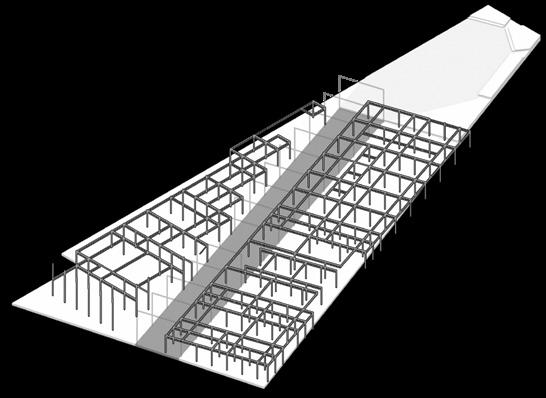


P. 19
1- Site
Assembly Diagram
3- Framing
2- Spine
4- Panels
5- Enclosure
Single Module
Double Module (3x6)
Double Module Expansion (6x6)
Frame Flexibility
Office Work
The Hybrid Center
Area Zoning
Oval(TrackandField)
BB Hall (Grade School)
The Spine
The corridor shows porous external skins combined into programmable wall panels that allow engagements within its perimeter. Thus, it makes the space a whole architectural unit and an exterior space in itself. Furthermore, the porous corridor provides natural ventilation that prevents the virus from accumulating.

P. 20 Spine Fab Lab HB HB HB HB HB HB HB HBL HBL HBL HBL HB HB HB HB HB HB HB HB HB Auditorium
Physics Lab Toilet Common Area/ Lodge San Lorenzo Street
Gen Set
Centen (Sports Facility)
Hybrid Module L- Laboratories AD- Admin AS- Assembly AM- Amenities Voids/ Open/ Green Space Extension/Void/Access Fixed Transformable/ Semi Vertical Access Phase 1 Guidance Equipment Faculty Chemistry Biology Clinic Culinary Toilet Toilet Toilet Maintenance Student Activities
H-
Ground Floor 6 Meter Spine Mezzanine EXS Cohub Cohub 10 0M 20 40 N EXS EXS HB HB HB HB Cohub Walkway Cohub HB HB
Office Work
The Hybrid Center
Cohub | HB (Lecture Space) Auditorium
The tiered seating (Cohub) allows students to sit down and do their homework simultaneously, utilizing the space underneath and having a view of the oval. Moreover, private rooms (HB- Lecture Spaces) are provided beside the Cohub if students need privacy. Incorporating furniture in the open spaces synergizes the project and the surroundings
This assembly space caters to learners for hosting events and social gatherings. Furthermore, the space around it (Centen- Sports Facility) blends with the function of this area, thus making the proposed project adaptable.


P. 21
Center Office Work
The Hybrid
House
Office Work: Mongrel
Date Finished (Contract Documents): January 2022
Type: Residential
Site Location: Quezon City, Philippines
Lot Area: 962 sqm
Project Role: [Door and window schedule, elevation, area tabulation, render, post-process and specs writing]
Other members:
Arzadon, N. [Schematics, floor plan, facade details, specification writing and supplier coordination]

Lopez, A. [Schematics, floor plan, 3d of exterior, render, post-process and electrical layout]
Software: Design [Rhinoceros 3d]
Visualization: [Vray, Photoshop, InDesign, and Illustrator] Documentation: [Notion, Google Docs, and Sheets]
P. 22 C
Office Work
House
Living with Nature (Courtyard)
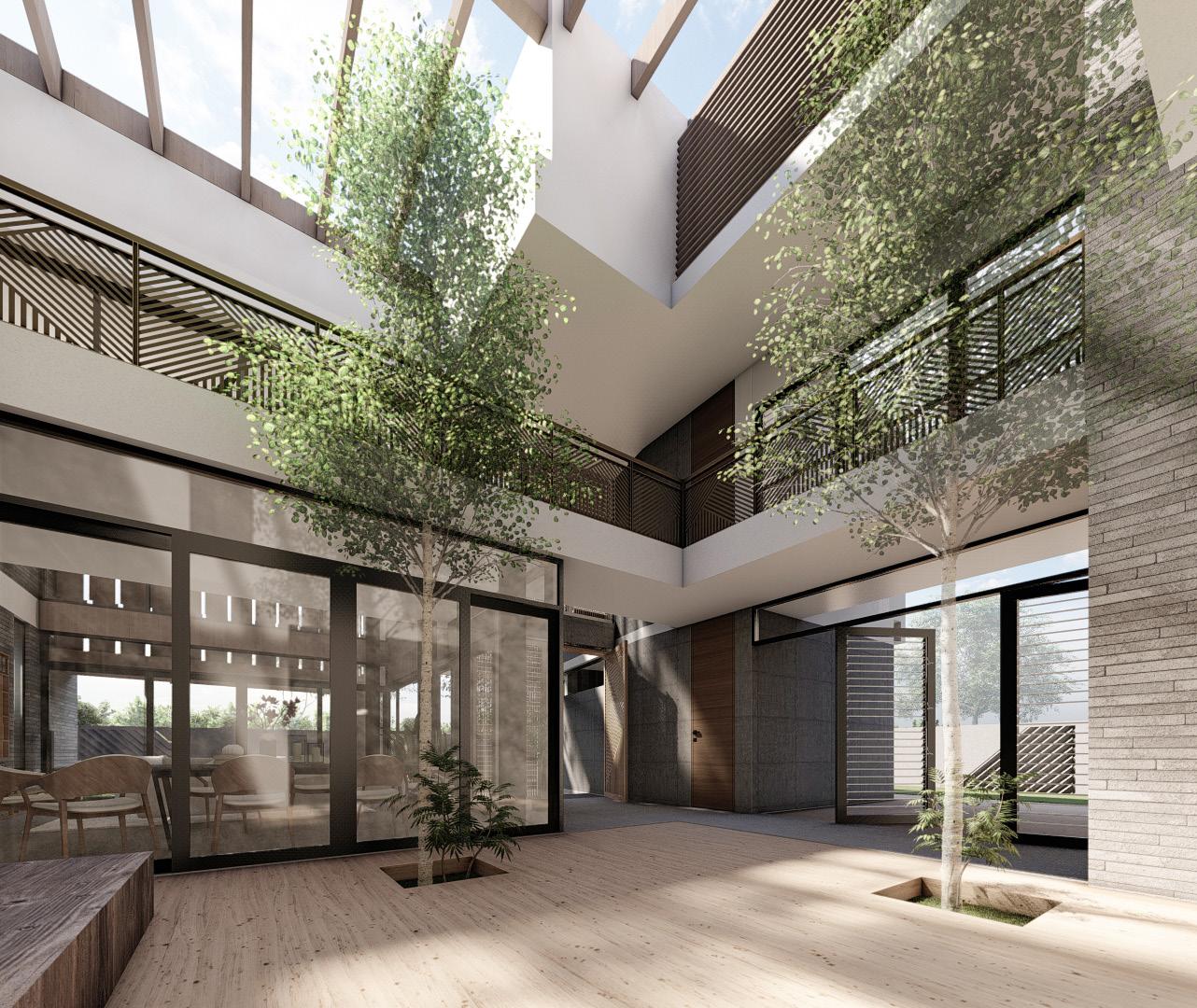
The name of the structure comes from the shape of the floating wood facade, and the splayed roof overhang projecting on the front elevation. As the owners enter their home, they are welcomed with a space that allows light and vegetation to let the users forget about the things that they worry in life.
Along with the mixture of materials (solid wood cladding flutted on the concrete wall, adobe natural stone and cast-in- place concrete in beton brut finish), this renders an interior of natural beauty.
Arch Details
Floating
Facade 50MM x 400MM Wood Clad Section Spaced @ 400mm O.C Adobe Masonry Wall Finish 50MM x 400MM Wood Clad Section Spaced @ 400MM O.C Reinforced Concrete Eaves in Painted Finish Cast-in- place Concrete in Beton Brut finish 6MM Thk Clear Glass on Aluminum Frame Window I-Beam on Eaves Wood Clad Finish
Facade (Isometric)
Roof Overhang 2 0M 5 10 P. 23
Floating
Splayed
Courtyard C House Office Work
Door Schedule
23 standard doors and 14 supplier doors, with a total of 37 doors, are designed to accommodate different users (owner, the person using a wheelchair, nannies, and drivers). Sliding doors are also used to connect the exterior part of the interior; moreover, a jalousie glass stack door is for privacy and natural ventilation.



P. 24 1.5 0M 7.5 9
Master Bedroom
Master Bedroom Hallway
Living Room
Office Work
C House
Window Schedule
32 windows and 14 transom windows, with a total of 46 windows are designed to adapt to the varying forms of the facade, at the same time provide adequate light and ventilation.

P. 25
House 1.5 0M 7.5 9 Office Work
C
Glass Villa
Vacation Rental
Office Work: Mongrel
Date Started: March 2022
Mentor: Ar. Ge Joson
Type: Project Proposal: Hospitality
Location: Indang, Cavite, Philippines
Lot Area: 2050 sqm
Project Role: [3d, render of floor plan, door and window schedule, interior elevation, and supplier coordination]
Other members: Amado, L. [3d of the roof, site render, architecture details, gutter, and client coordination]

Software: Design: [Rhinoceros 3d and Grasshopper]
Visualization: [Lumion, Photoshop, InDesign, and Illustrator]
Documentation: [Google Sheets]
P. 26
Office Work
Glass Villa
Site Development Plan Project Brief
The Glass Villa is one of the 3 proposed villas for Airbnb services. Away from the hustle and bustle of the city, the project is greeted with natural landscape which will be designed by a landscape architect. The existing vegatation allows the customers to unwind from their everyday reality.
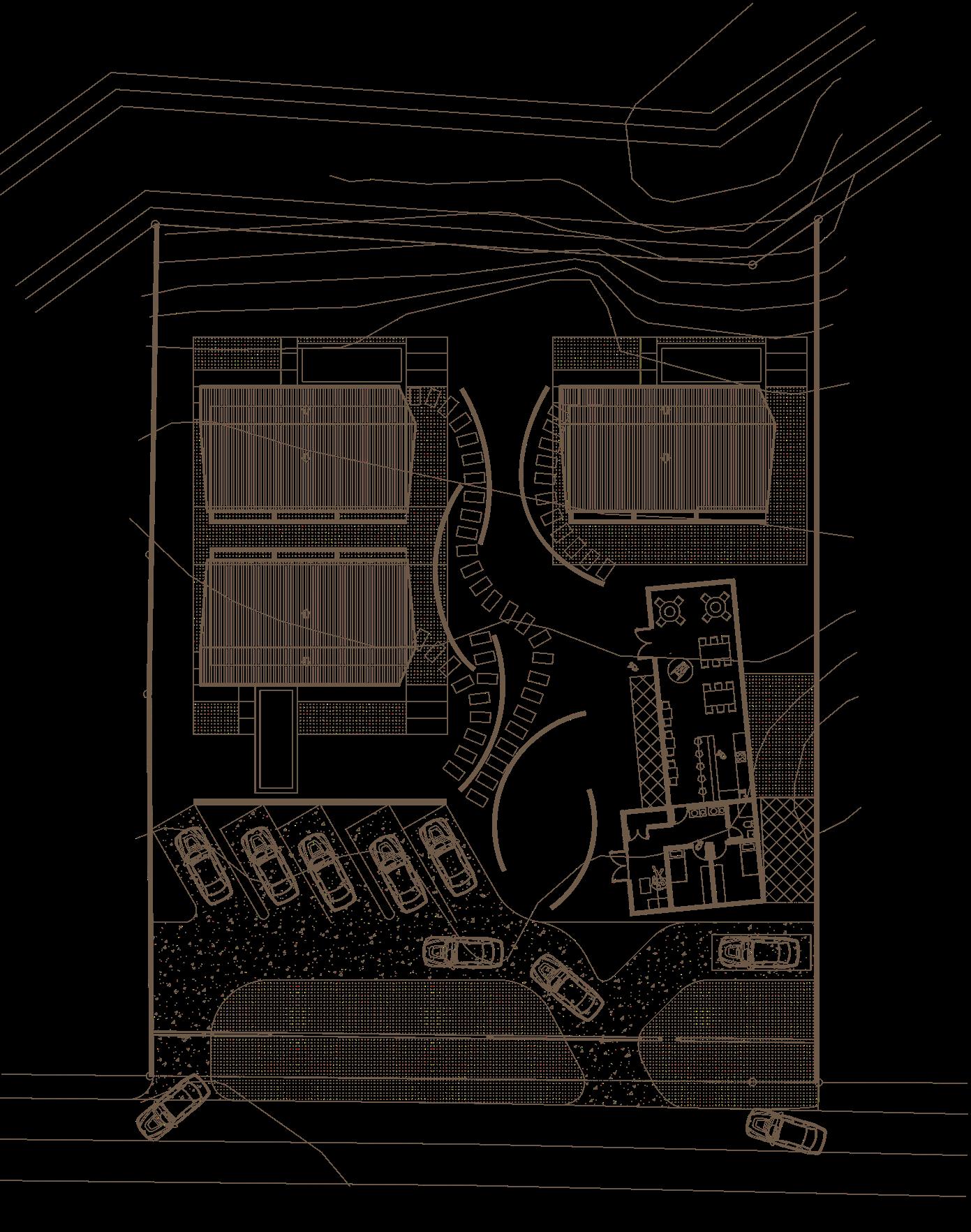
One of the main challenge of the site is that the rear part is sloping down. Hence, the structures adapts to the site by following it’s topography. Pavements and bricks are incorporated to let users meander through the site. Furthermore, one of the intent of the project is to host gatherings such as weddings, small fiestas and events.
Form Exploration
Segregated Roof Double Gable Roof Flat Roof as Planes


Single Curved Roof Standing Seam Roof

P. 27
N
Cafe Pedestrian Access Vehicular Access Services Sloping Downwards
Glass Villa
Office Work
Glass Villa
Office Work
Front Elevation Glass Villa Plan

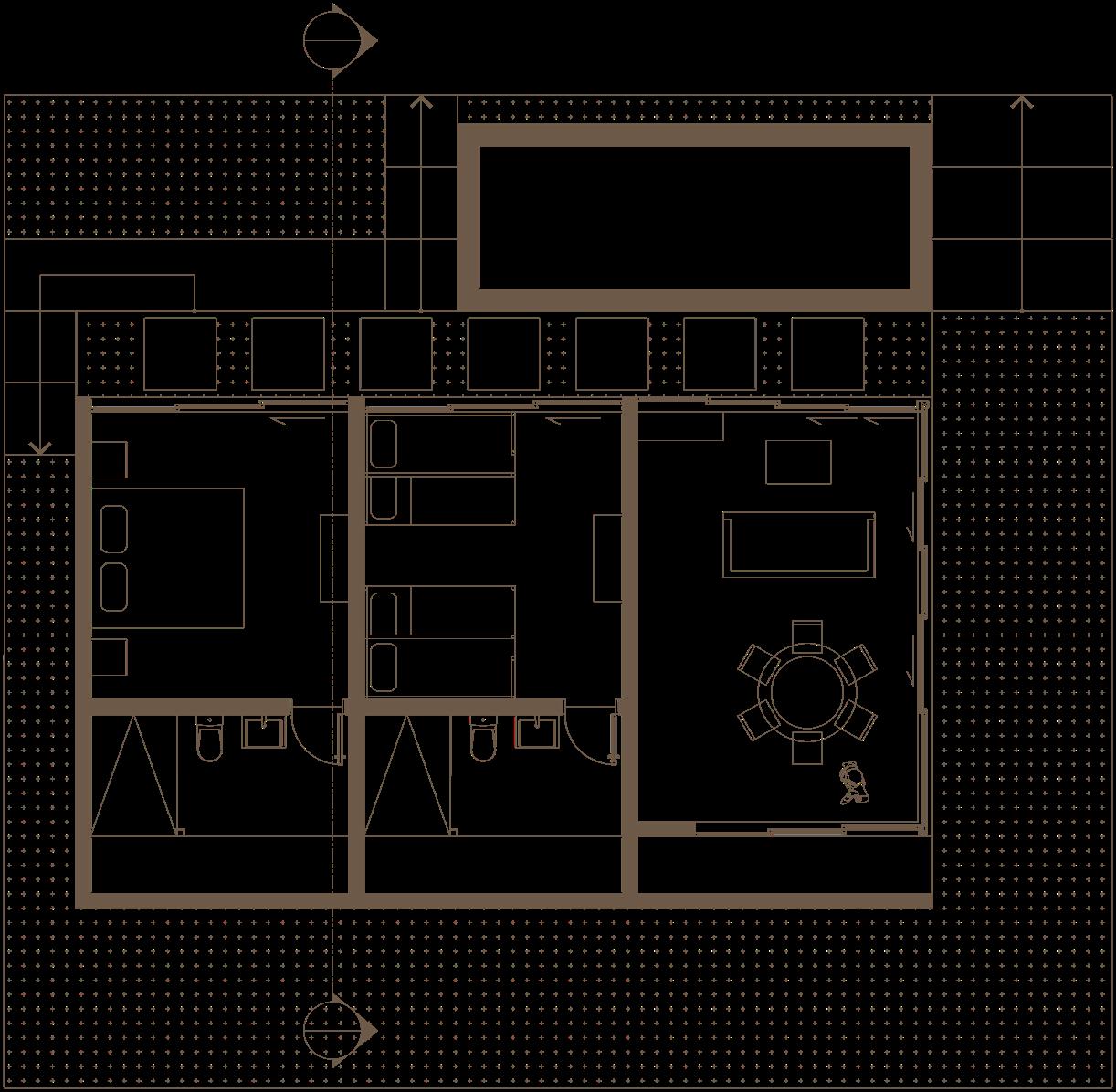
Standing Seam Roofing
POOL LIVING DN DN DN DINING KITCHEN BEDROOM 2 BEDROOM 1
50 MM x 100 MM x 2MM thk Tubular Purlins
100 MM x 100 MM Tubular Steel Column
M2 Panels
200 MM thk PSM 120 Panels

N 1 0M 2 3 5 10 1 0M 2 3 5 10
6 MM thk clear glass on Aluminum Frame Window Screen on Aluminum Frame Window P. 28
Structural Frame Section
Glass Villa
Skeletal Roofing
This effect features how the structural elements can be consistent with the purlins of the roof. Moreover, since the project has a limited budget, the space is utilized by incorporating light and ventilation to avoid letting the guest feel constricted. On top of that, the sliding doors and window frames are similar to the Glass Villa’s overall character.
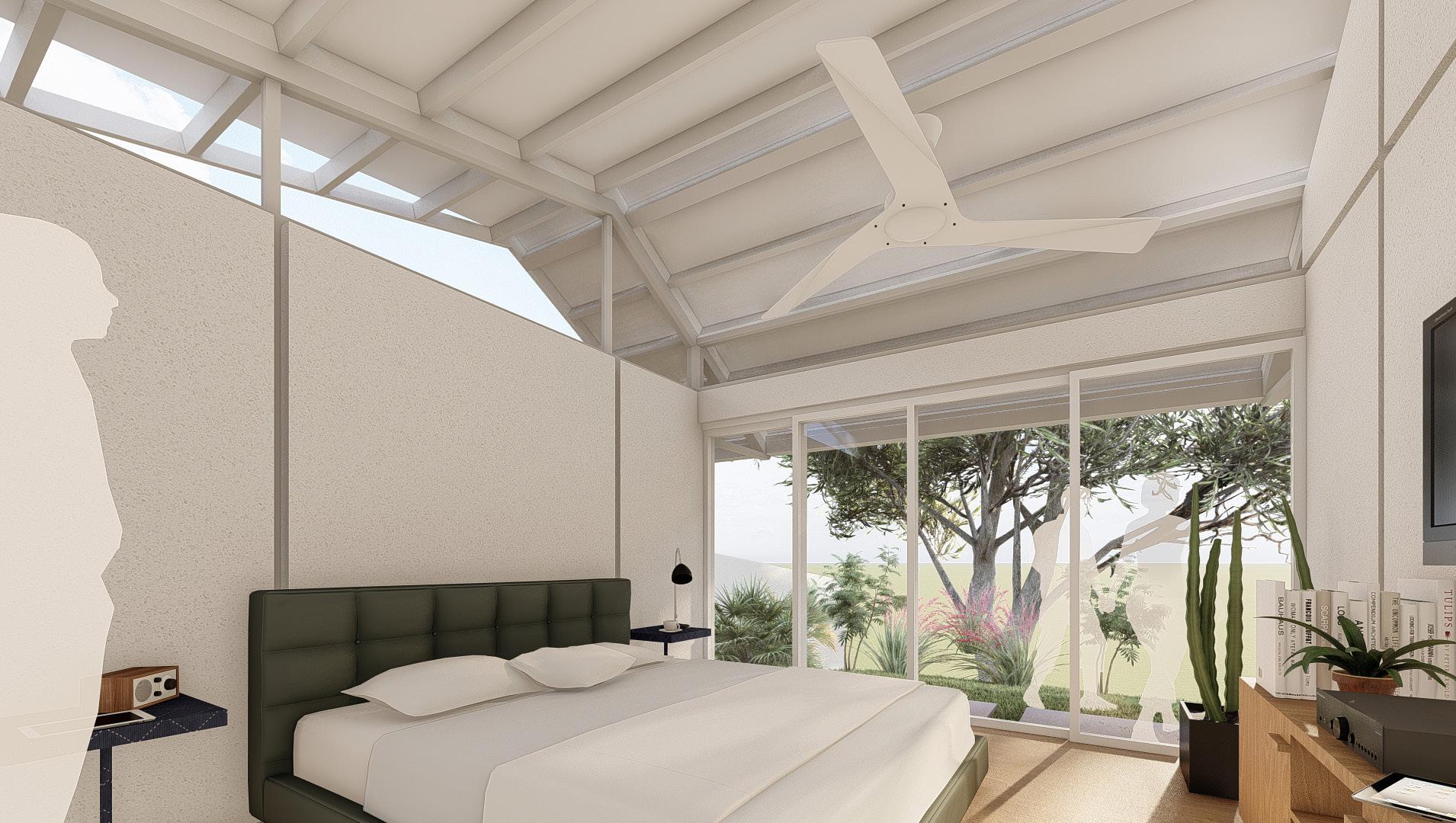
M2 Panels
The M2 panels use a mesh system where the pipes and other electrical utilities may be integrated. After that, it is applied with shotcrete to form the appearance of a smooth finish.
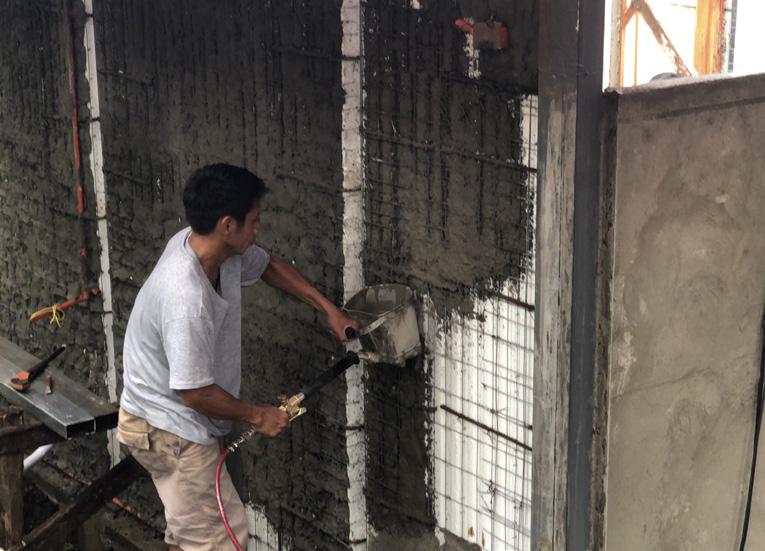
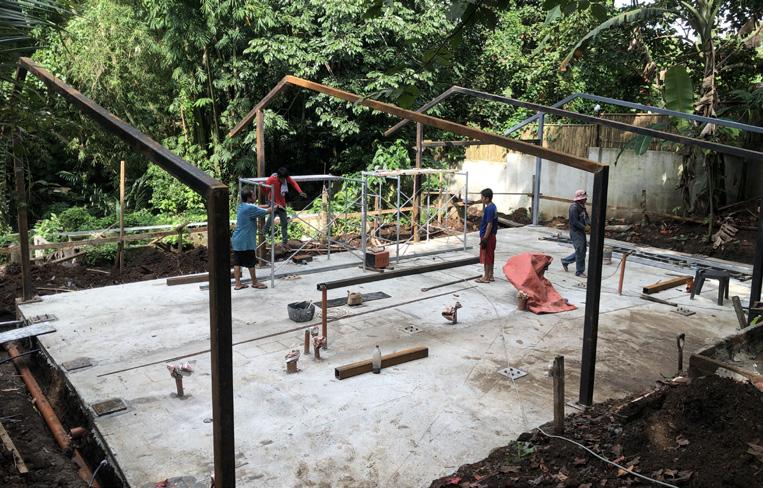



P. 29
Bedroom 1
Toilet and Bath
Office Work
Glass Villa
Italpinas
2021
Since the files are surrendered, photos on the website and stock images are used to explain the task assigned.
B+ Arch.
CittàGrande and CittàAlta: PC.III and IV
Software: Revit • Excel
Type: Mixed-use
Primavera City, Cagayan De Oro •Parking and Unit Layout Revisions


•Model Troubleshooting: (Wall, column, CAD Link, floor, stairs and Room Separator alignment •Building Surface, Time Management Schedule and Wall Type Schedule
Project Description:
The building is composed of 4 phases, and this project is in the 3rd and 4th phases. It’s a mixed-use development that is zoned on the following levels:
•Ground floor-commercial

•2nd to 3rd Floor office spaces (PC. III) and hotel (PC. IV)


•4th to 11th floor residential (PC. III) and hotel units (PC. IV)
•13th to 30th floor residential (PC. IV)
Xevera Plaza
Software: Revit • Excel
Type: Residential Site: Brgy Tabun, Mabalacat City, Pampanga
•Lot Bearing
•Maximizing the number of units per floor at the same time consideringthe number of fire exits and parking required
•Calculation of the Building Surface: Gross Floor Area, Efficiency Ratio, Gross Saleable Area, FLAR and such
Project Description:
The project calls for identifying the most suitable site among the six lots provided. Then, the size of the lot is based on the technical description provided by the lot title. After that, the setbacks are considered, and then the number of units is maximized to ensure that it satisfies the optimal building surface.
Meralco Smart Home
Software: AutoCAD • Sketch Up • Lumion
Type: Residential Site: Ortigas, Pasig City
•Modeled the exterior, furniture, and site context of the project considering the same architectural language of the interior
•Exported axonometric diagrams to create different scenarios of the interior
Project Description:
The project aims to design a smart home showroom for Meralco. Along with a one-car garage for a Tesla Car and charger, one side is placed with glass panel windows to allow users to see what’s inside clearly. Beside the living room, a small exhibition space for smart gadgets is located to let the visitors explore different kinds of devices incorporated into the project or their own home.
As-Built Plan Generation

Software: AutoCAD
Type: Office
•Draft the existing dimensions, conditions, and adjustments such as furniture placement and interior partitions

•Proper assignment of layers to maintain consistency of the line weights and cleanliness of drafting
While updating the changes in the Revit model, the errors spotted are noted on the spreadsheet then after compiling it, the estimated duration is typed on a designated column. The wall schedule/ material takeoff in Revit is exported to excel and the finishes are added manually to produced a detailed list.


(c) Italpinas Website
Miramonti Green Residences I and II
Software: Revit • AutoCAD

Type: Mixed-use Site: Santo Tomas, Batangas
•Modular Toilet Export

•Removal of the supporting columns on the roof deck
Project Description:
The task is to determine the identical toilets in the residential area. Then, dimensions are added in AutoCAD for the clarification of the builder. Moreover, the columns are reduced on the roof deck for the solar panel revisions.

Master Plan Inventory Jewelry Set Design

Type: Residential Type: Design Exercise
•Assignment of labels to the houses according to their type using Autocadd
•Exploration on how architecture software and concepts can be used in other design fields (e.g., form, modularity, and ergonomics).
2019
Software: Revit • AutoCAD Software: Rhino Site:
•Intensively studied and iterated design options for the interiors which initially started from an as-built floor plan (site visit) to a fully-furnished 3d model
(c) Italpinas Website
(c) Exceljet
P. 30
(c) Freepik
PC. III
Other Work Exp. Misc.
PC. IV
Archi Projects
P. 31
Personal
Photography
When I visit a foreign country, I notice the differences in architecture and people, which creates a snowball effect on how I design, from the intent, sociology, and tiny details. It molded how I perceive and understand the creativity around me.
Travel
Traveling, taking pictures, exploring film techniques relax my mind and empathize with others. It also helps me gain creative confidence and bring a different idea to the table.
King’s Cross Station Location: London, UK
December 2015
Supertree Grove Location: Singapore
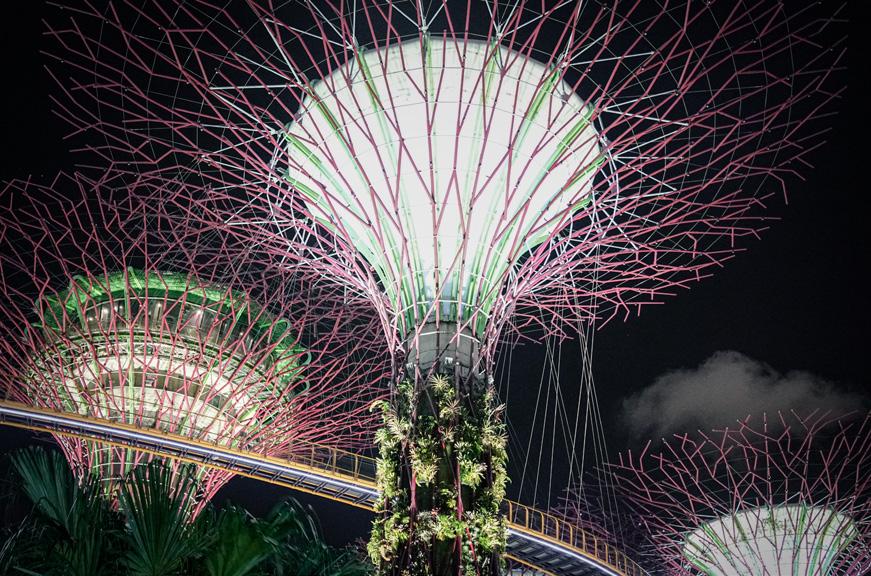
January 2019
Sydney Opera House

January 2020
Location: Australia
Hyde Park Winter Wonderland

December 2015
Location: London, UK
Shen Zhen Bao’an Int. Airport World Trade Center Transportation Hub

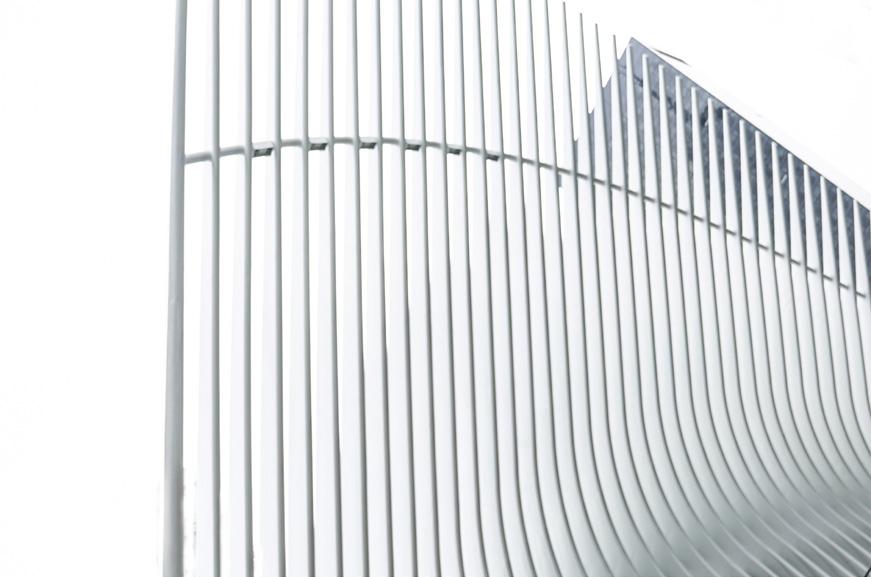
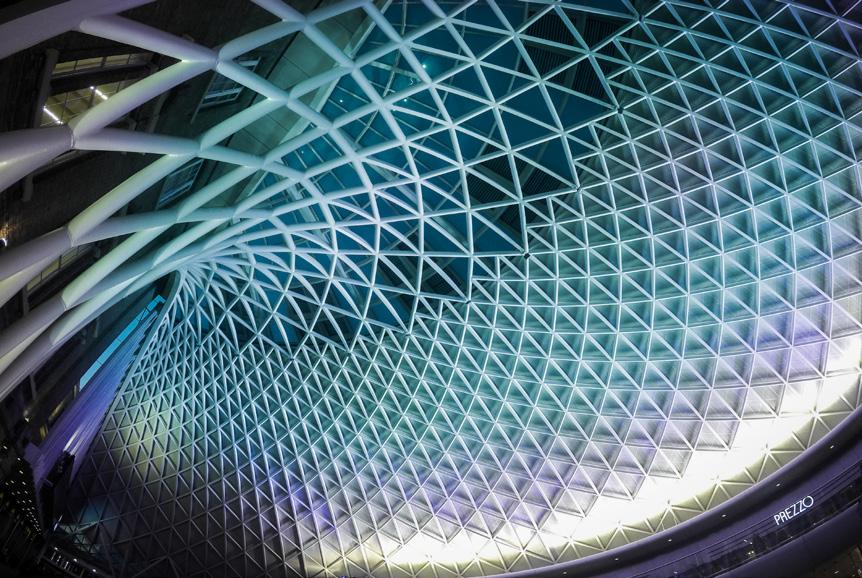
July 2019
Location: China
Location: NYC, USA
Friend’s Rest House Location: Laguna, Philippines

October 2022
Marina Bay Sands

January 2020
Location: Singapore
March 2016
Photography
P. 32
Personal
Passion Timeline
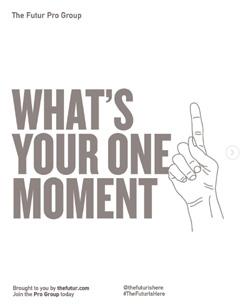



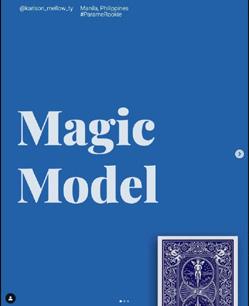


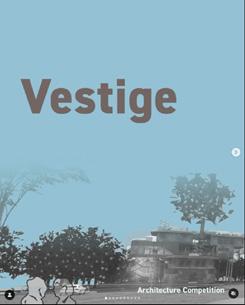



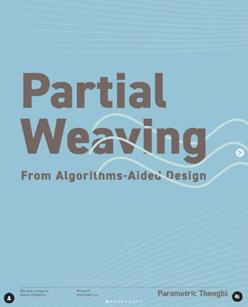
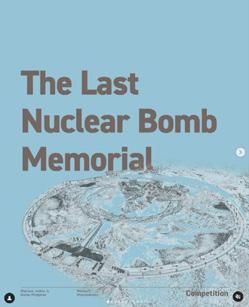













These individual IG Carousels helps me test ideas in a short duration. At the same time, posting it gives me a sense of accomplishment, even if the concept is not used in the final export file. Furthermore, adding animation to my carousel enables me to explain and connect ideas from point A to point B. Whenever I have time, I write articles on LinkedIn to help me flow my ideas and express them appropriately. Finally, I post some of my videos and photos on Tiktok to reuse and utilize them via short-form content.



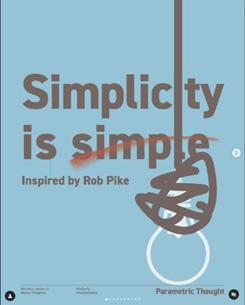





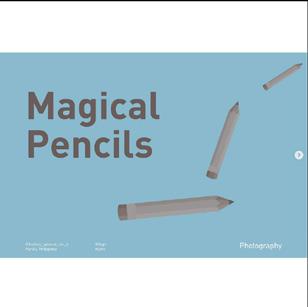
P. 33
Want some more? December 2020 June 2021 August 2021 November 2021 October 2021 February 2021 July 2021 August 2021 Sept 2021 Dec 2021 April 2021 October 2021 Present Nov, 2020 May, 2021 IG shop Work
The
Futur Guest Post
Article Animation Tiktok
Personal
Carousel
Parametric Carousel
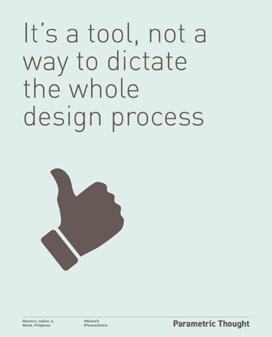


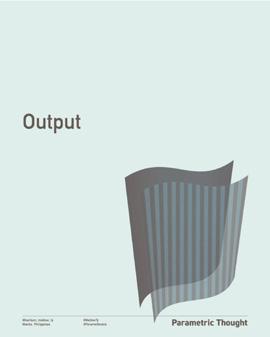

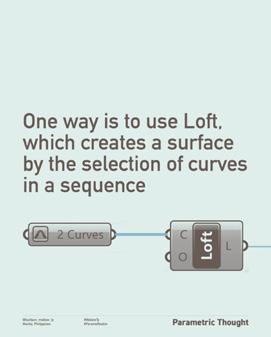
In this carousel you will learn how to form simple patterns in a Nurb surface in Rhino and Grasshopper.
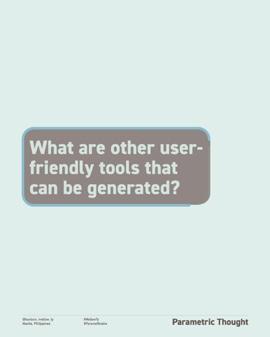



SocMed | Other Works Instagram Boards Boards + Model Artestructura Uber Melbroune Vertihub ASDEH Boards Volcabin Interview + YT Channel Boards Boards Biblioteca Jardin Boards Website Instagram Results Link LinkedIn TikTok Vimeo C House The Hybrid Center Glass Villa P. 34 For more information, scan the QR Code Process | QR
More Details?
Start Here Next August 2021 Personal
Karlson Spencer







 Huesca, Spain (Site)
Huesca, Spain (Site)




























































































































































































