Selected Works 2015-2022
Master in Architecture
Pratt Institute
Karlson Spencer Ty
This portfolio is a compilation of my undergraduate designs, office experience, and personal works. I am a dedicated student with a relentless passion for sharing ideas, community service, and computational design. I plan to pursue a comprehensive understanding of the buildings and urban fabric by furthering my architecture education and seeking to go beyond what is provided today by collaboration and academic research.

P. 2
Karlson Spencer Ty
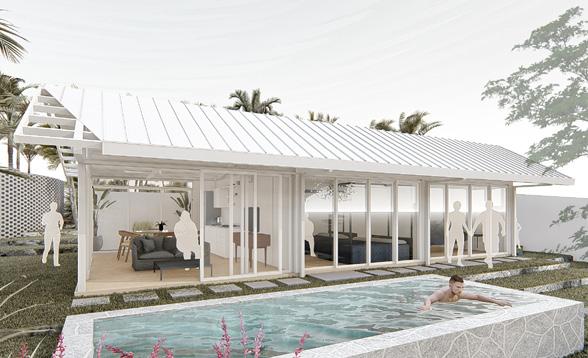

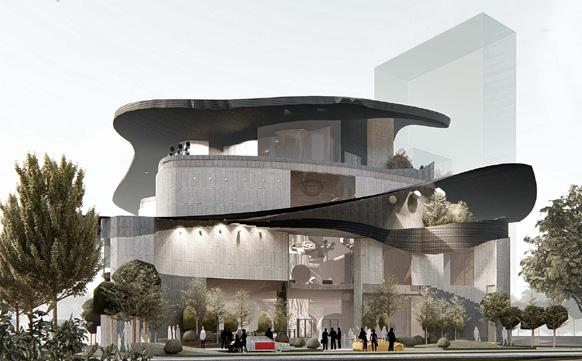
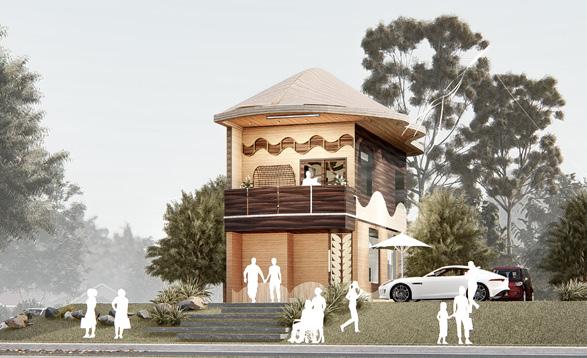
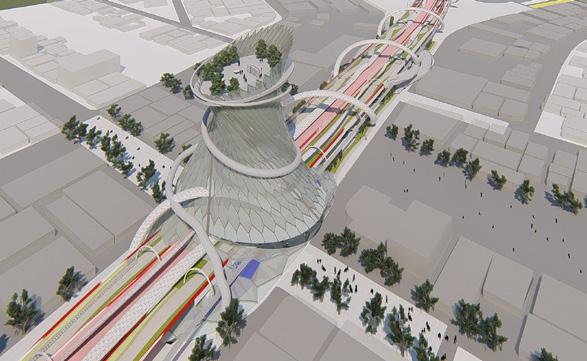

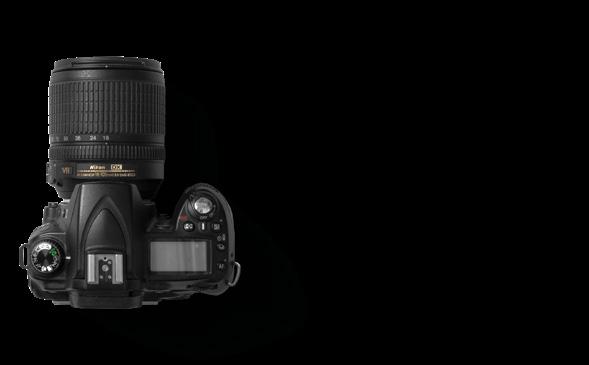
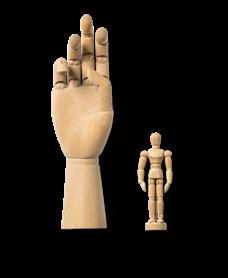


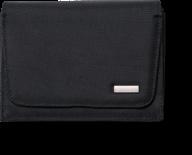
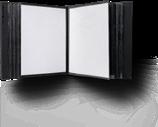

Content ASDEH Organic Weaving Photography and Carousels Glass Villa IDC | B+A Collaborative Academic Work Academic Work Personal Work Collaborative Office Work Individual Miscellaneous Work 4-8 19-20 27-31 21-24 25-26 Biblioteca Jardin Academic Work 17-18 BGC-Modern Art Museum Academic Work 13-16
and
Camera, Hand, Person
Paper (c) Design Cuts
Uber Melbourne Vertihub Academic Work (Thesis) 9-12
P. 3
Mockups (c) Design Cuts
BIM
ASDEH
Aquaponics Sustaining, Developing and Engaing Humans
World Architecture Community Student Award, 30th Cycle

Academic Term: Architecture Design 7 (4th Year Studio)
Date Finished: January 2019
Instructor: Ar. Maria Lourdes Rigunay
Type: Recreational, Agriculture, Urban Planning
Location: Kamuning, EDSA, Philippines
Lot Area: 4.393 ha
Acknowledgements: Class Representative (Finalist)
Project Role: [3d of building and render floor plan, scale model ground renders, axonometric diagram, post-process and aerial shot]
Other members:
Magno, K. [3d and render of the site, architecture details, scale model, body copy and layout]
Lapeña, B. [Site data, 3d and render of the design features and EDSA bridge, scale model, ground, interior renders and post-process]
Sulit, L. [Site data and scale model]
Yap, C. [Site data, 3d and render of the design features and EDSA bridge, scale model, ground, interior renders and post-process]
Software: Design: [Rhino and SketchUp]
Visualization: [Lumion, Vray, InDesign, Illustrator and Photoshop]
Documentation: [Google Docs, Sheets, and Microsoft Word]
P. 4
Project Brief
Epifanio de Los Santos Avenue in the Philippines, more commonly known by its acronym EDSA, is a major thoroughfare of Manila. Millions of people pass by the major highway, slowly transforming the image and function of the adjacent spaces along EDSA. People using the significant highway experience severe traffic congestion daily, with massive carbon dioxide emissions and street chaos having varying levels and informal street vendors. It created a conflict within the framework of the place where EDSA does not support the areas around it.

ASDEH seeks to change the future of the EDSA Kamuning area in the coming 2030. It reconnects the relationship between the local area and EDSA to support livelihood and inspire the people.






Site Dev Plan Conditions
Design Considerations Design Solutions
EDSA Kamuning Condition (2018)

Actual

Existing Environment
aerial shot using a drone (Phantom 4) 10 0M 20 50 N
Garden Flyover Ramp Dn Kamuning Police Station Jollibee EDSA Kamias KYR International Man Service Chowking Kamias Road Kamuning Road Macapagal Street Prolab Drug Center Rufo’s Restaurant
Livelihood of the informal vendors and settlers Cluttered Billboards Traffic Traffic Isolated Public Areas Underutilized Hardscapes Unmaintained Spaces Segregation of Community Seamless connection by ramps and continuous pavement as well as vegetation Safety and security of the stakeholders Lush vegetation and cohesive design of the flyover incorporating a park and ceiling design Accessibility from all points of the site Aquaponics building uniting the people of the community, providing them livelihood and food resources User Experience to elevate the living condition of the community Q.C. City Jail Ramp Dn Garden Flyover Aquaponics Nepa Q Mart Public Market P. 5
The urban fabric is the physical element supporting the way of life in cities. This fabric influences the movement and actions of people. In the project context, the urban fabric restricts the behavior of these people, which creates a conflict between the built environment (EDSA) and public life.


EDSA does not support the people within it. On the contrary, the concept allows the urban fabric to be formed by the users, creating an environment that weaves them together. Based on the stakeholder analysis conducted on the Kamuning site, agriculture or resources-producing typology is feasible and helpful to the site. Aquaponics can give livelihood to the informal settlers around the area while producing products for the nearby Nepa Q-Mart.
Design Concept Site
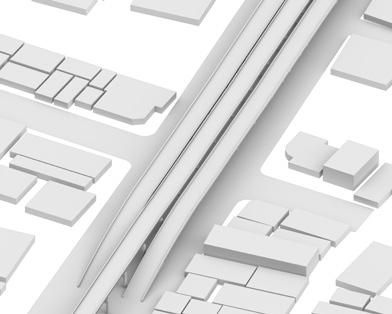





Evolution
Existing Elements
• Traffic congestion
• Informal settlers
• Lack of green space
• Buildings that cause urban blight.
• Public and private vehicles- underground

• Pedestrian- ground
• Segregation of people and vehicles
corner of the site
• Separate underground access makes the vehicles not be involved in the public.
Aquaculture and Hydroponicspositive outlook to the stakeholders
• Animation of space






• Recreation of movement of the old function
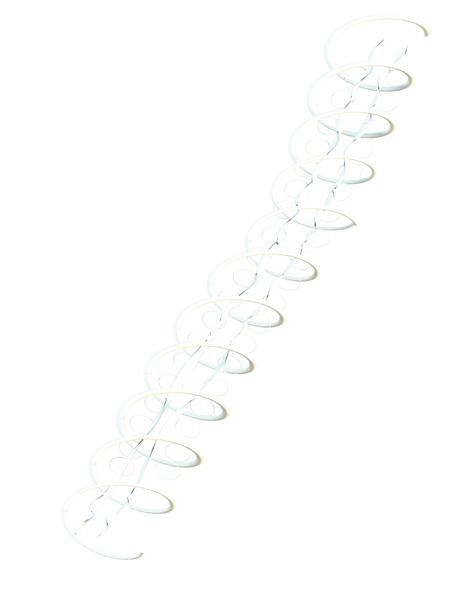
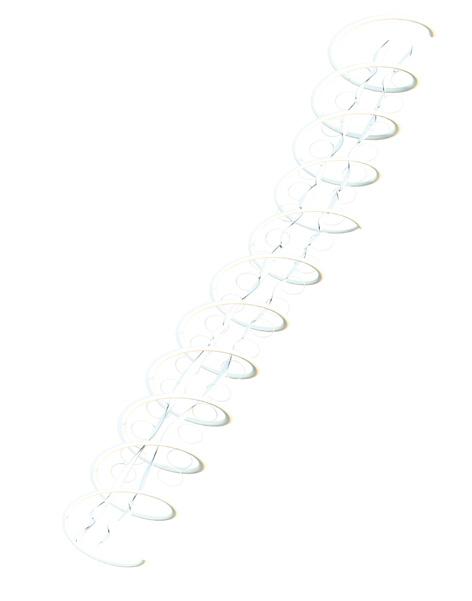

• Minimize noise coming from the MRT
• Hexagon modules
• Versatility rendering a smooth transition


• Low-e glass to minimize ultraviolet light





















Current Situation Design Proposal Aquaponics Helical Structure and Acoustic Ralings ASDEH Skin
EDSA Kamuning not supporting the local community and only acts as a major highway
ASDEH connects the informal settlers working/selling products from the Aquaponics to the residents for their daily needs.
P. 6
Design Features


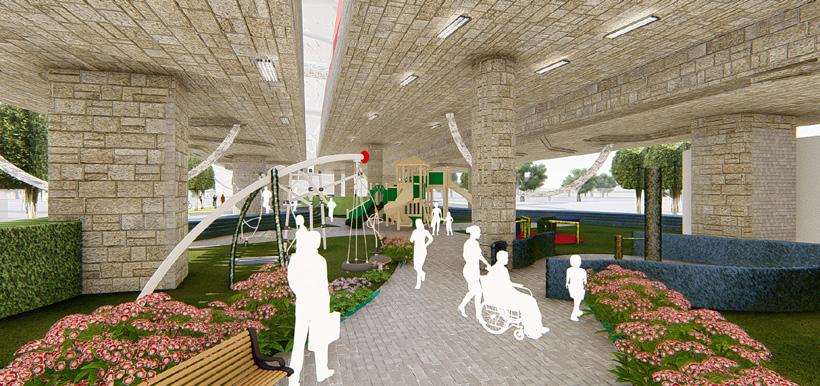
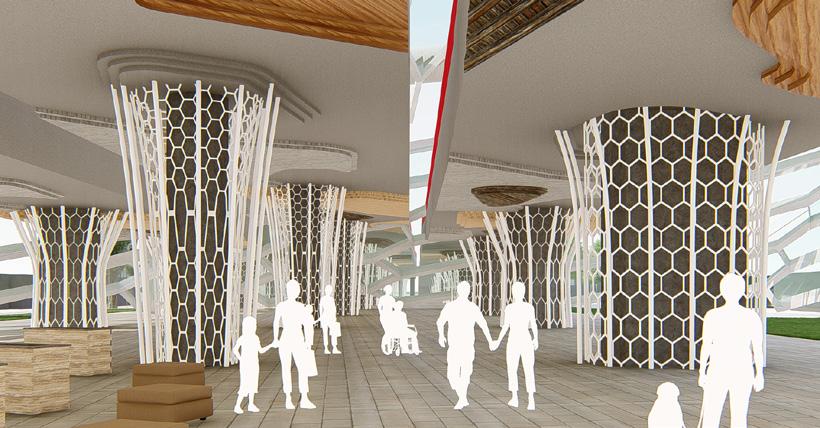
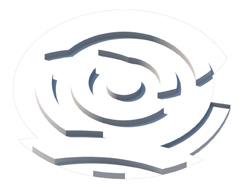
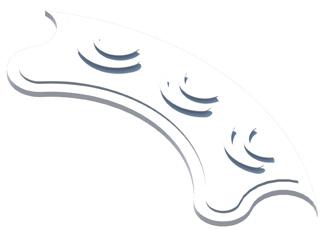



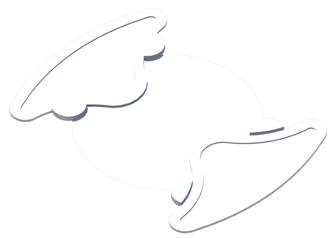

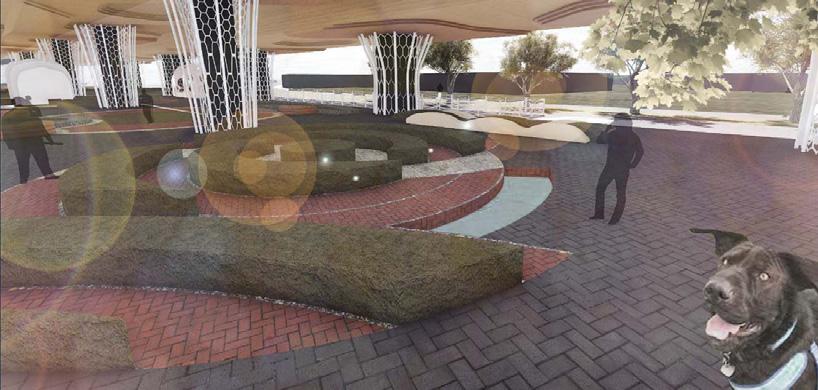
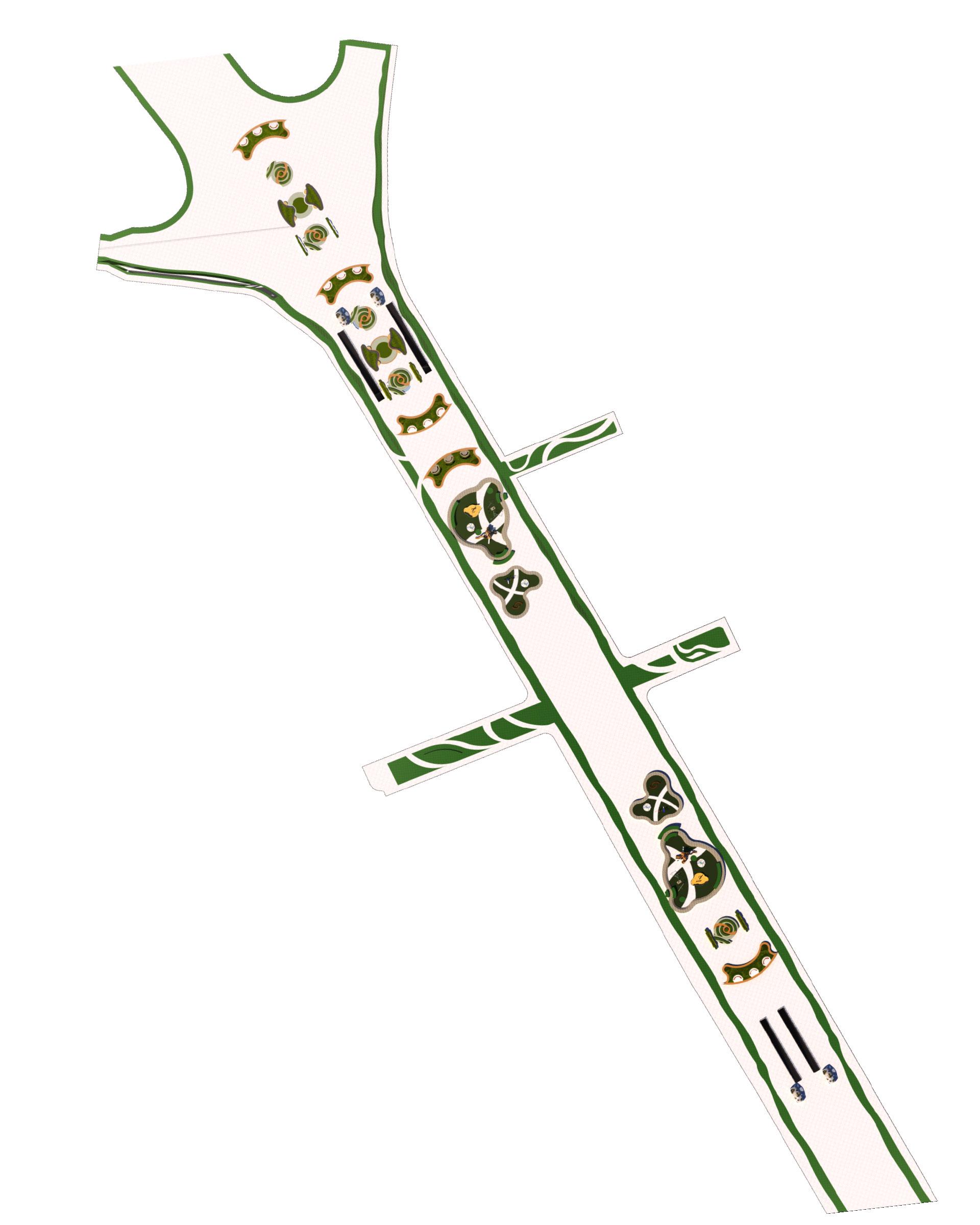

Public Space 01 Public Space 02 Playground Skating Park Public Space 03 Public Space 04 Bus Stop 3 2 1 3 4 0M 10 30 50 100 N Underground Pass (Vehicles)
Ground (Pedestrian) 1 1 3 2 4 2 2 1
Site Section

Building Floor Plan



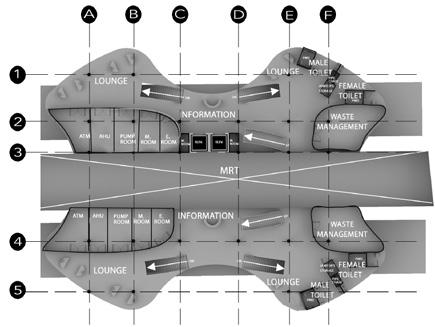
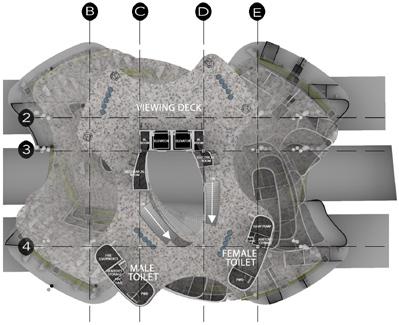
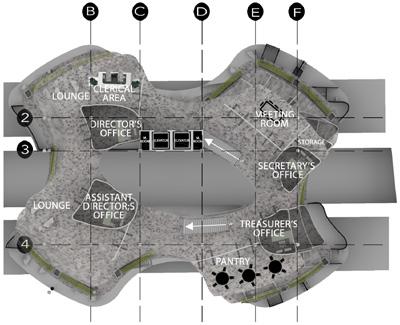
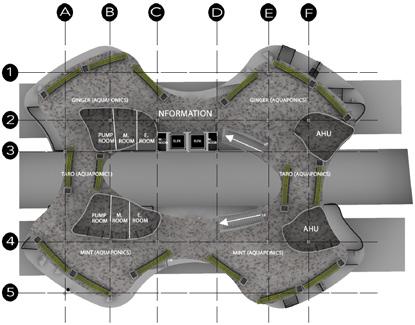
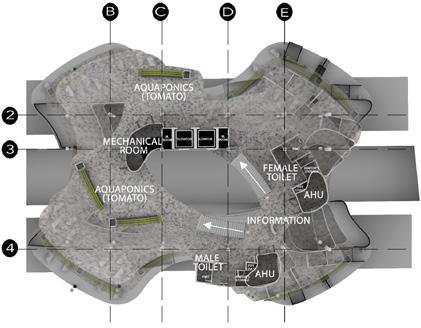


Helix Details ASDEH Skin Scale Model



• Air Dry Clay
• Chicken wire
• Toothpick
• Hamster Wood Shavings
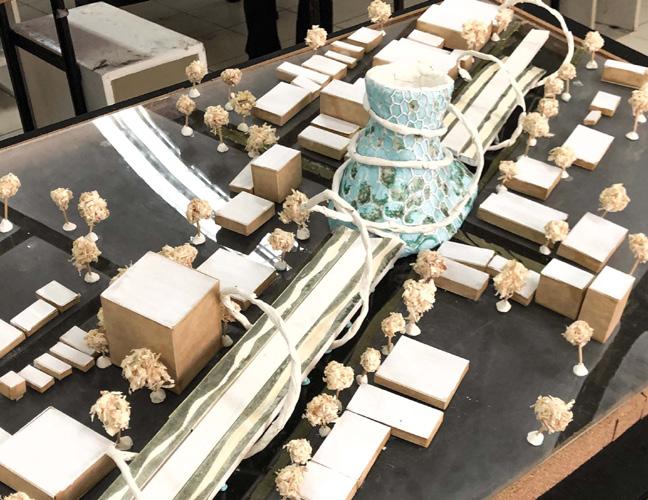
• Kraft Board
• Acrylic (Sanded Manually)
• Grass Powder
BUILDNG(ASDEH)SK N OPEN TO BUILDING(ASDEH K N OPEN TO MRT BELOW BUILDNG(ASDEH)SK N BULDNG ASDEH K N BUILDING(ASDEH SK N BULDNG(ASDEH)SK N Upper Ground Level 2 Level 3 Level 4 Level 7 Roof Deck Power Inverter and Backup System Acrylic Glass Panel Fluorescent Light Photovoltaic Panel Structural Frame Solar Panel Acrylic Glass Helix (Isometric) Installation (Front) Skin (Isometric) Materials Mounting Angle Gutter Wire Mesh for Plants Mounting Angle Shim Shim Drillflex Cover Cap Drillflex Flourescent Light Structural Frame Pressure Plate Low-e Glass EPDM Seal Structural Frame Installation (Side) Gutter Spike and Ferrule Wire Mesh for Plants Pressure Plate Low-e Glass EPDM Seal 5 0M 10 0M 15 30 20 50 N
P. 8
Uber Melbourne Vertihub
Urban Air Mobility
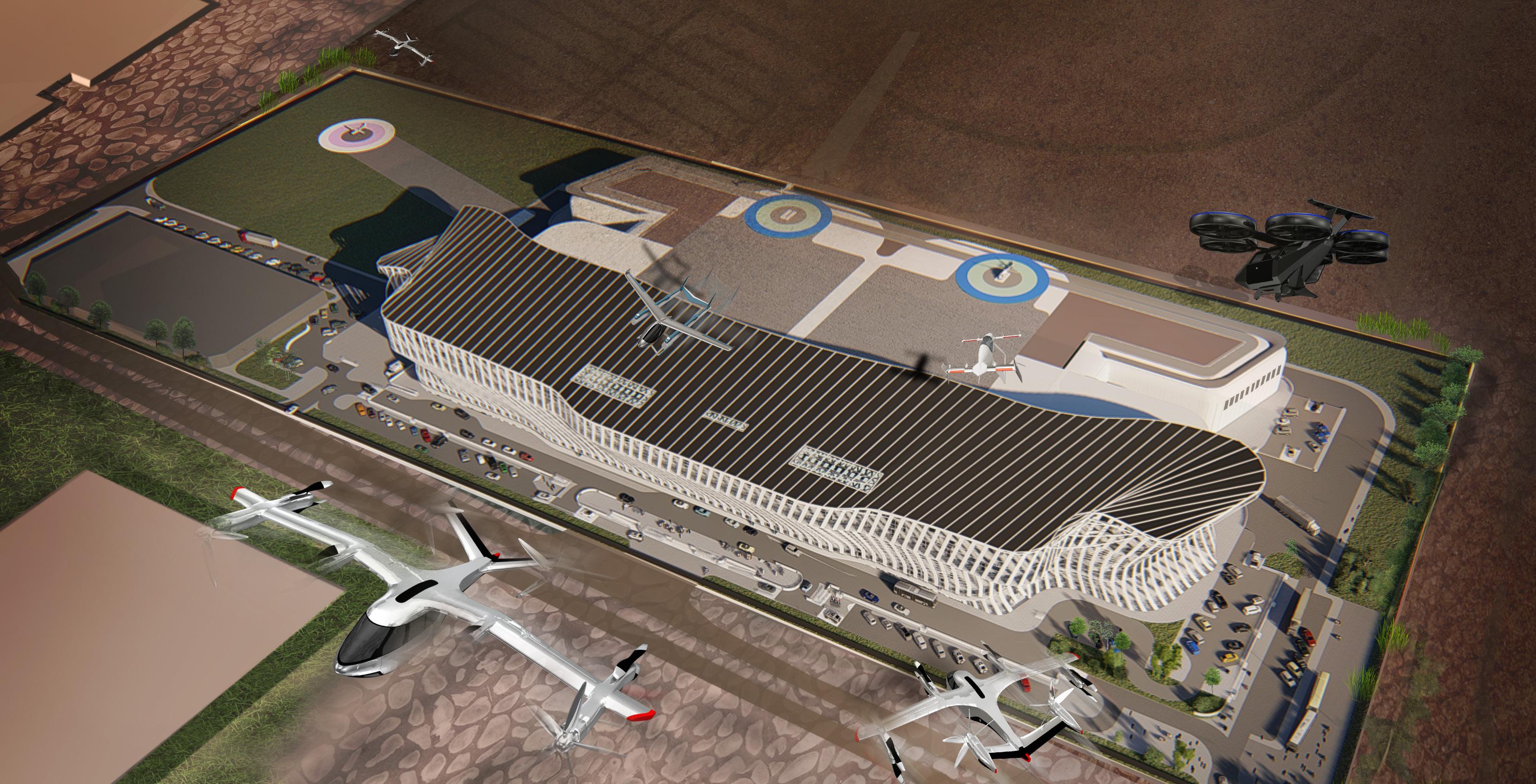
Academic Term: Architecture Design 10 Thesis (5th Year)
Date Finished: June 2020
Thesis Adviser: The late Ar. Clarissa Avendaño
Type: Public Transportation
Location: Melbourne, Australia
Lot Area: 9.678 ha
Acknowledgements: Featured in Architecture
Thesis Catalogue 2020
Software: Design [Rhinoceros 3d, Grasshopper, and Revit]
Visualization: [Lumion, Rhinoceros Render, Photoshop, InDesign, and Illustrator] Media: [Premiere Pro]
Documentation: [Microsoft Word and Excel]
A Small Step to Reality
This research was presented to Gary Gib, Chief Strategy Officer & President Asia Pacific of Landrum and Brown, Aviation Consultant in Melbourne Australia, 2020

P. 9
The project calls for the concept of Urban Air Mobility (UAM) that revolutionizes within metropolitan areas (NASA, 2019). It is one of the most anticipated parts of modern aviation as it caters to passengers and cargo.

Location Map
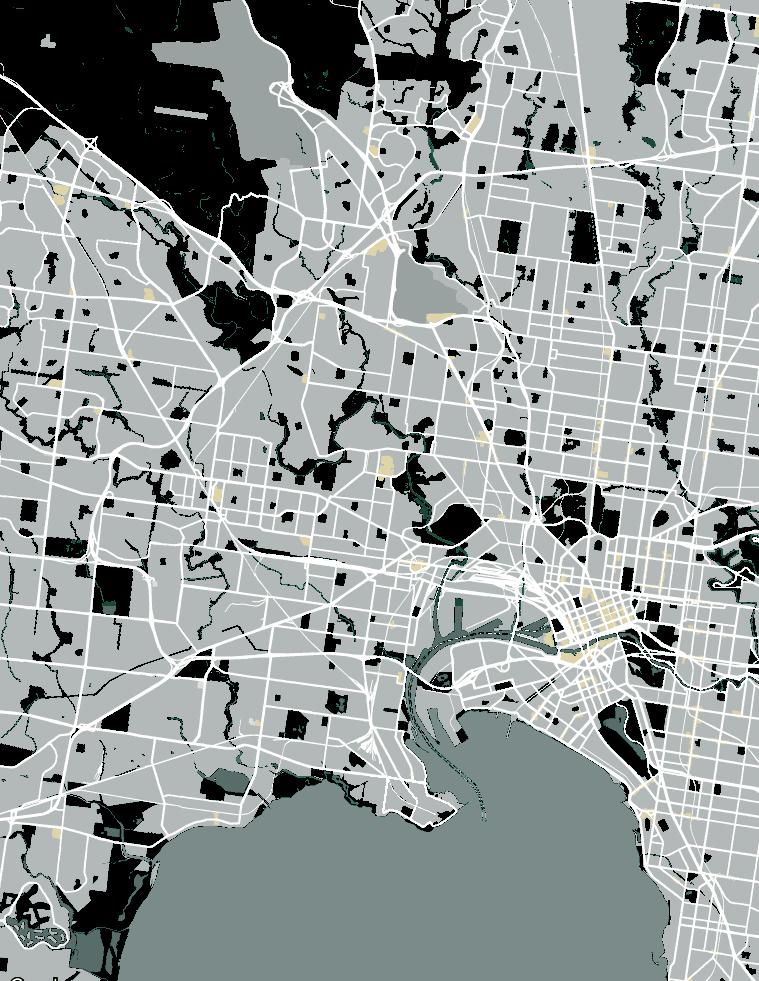
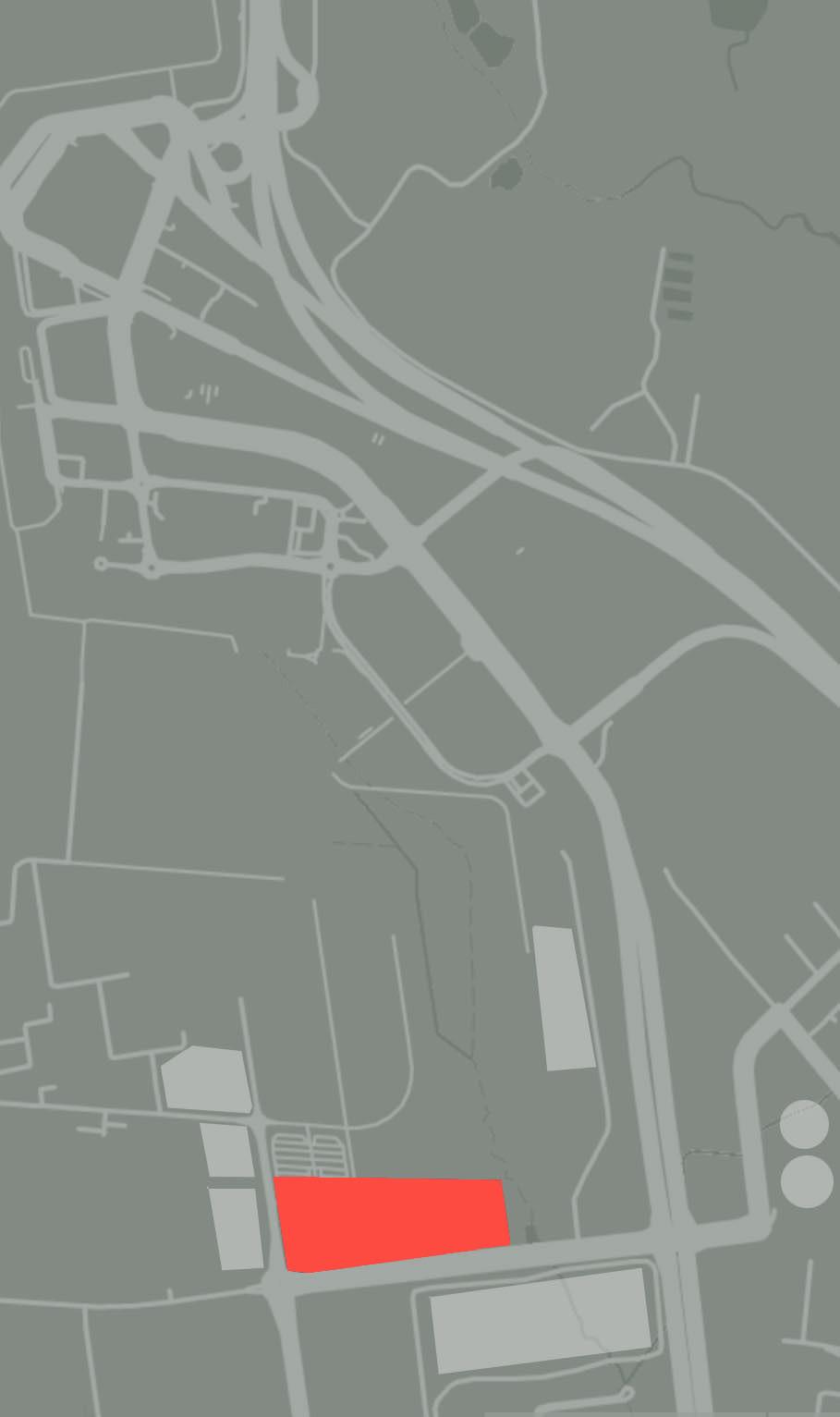
N
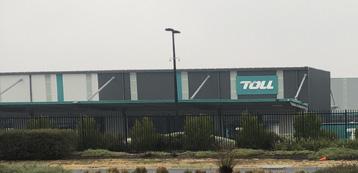
The nearby developments invite potential passengers and influence the character of the vertihub.


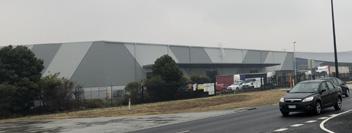
N
Small Airport Electric Aircraft Vertihub eVTOLs
Port Phillip Bay (c)Snazzy Maps
P. 10
(Data: Uber Elevate)
Melbourne Airport (Site)
Altona North St. Kilda DB
Melbourne Park Existing Vacant Helicopter Landing Site (HLS) Site Toll IPEC
Thornbury Melbourne Airport Melbourne Airport
Melbourne Jetbase
Shrenker Geodis Wilson
Melbourne Jetbase
Toll IPEC
Geodis Wilson
DB Shrenker
Richmond Melbourne CBD
Yarra River/ Docklands
Williamstown
Ardeer
Sunshine North
Essendon Fields
Coburg North
Skyport Locations Project Brief
Site Evolution
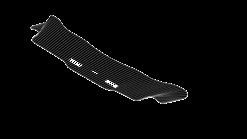

Site Development Plan Legend
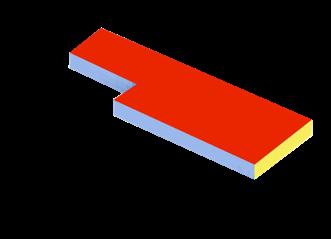
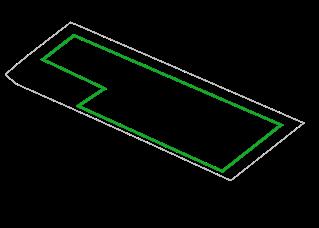

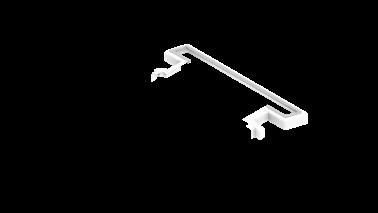

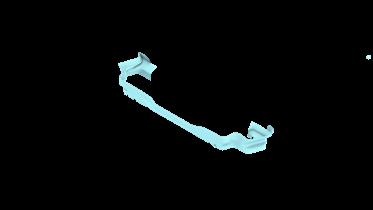
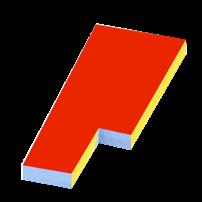
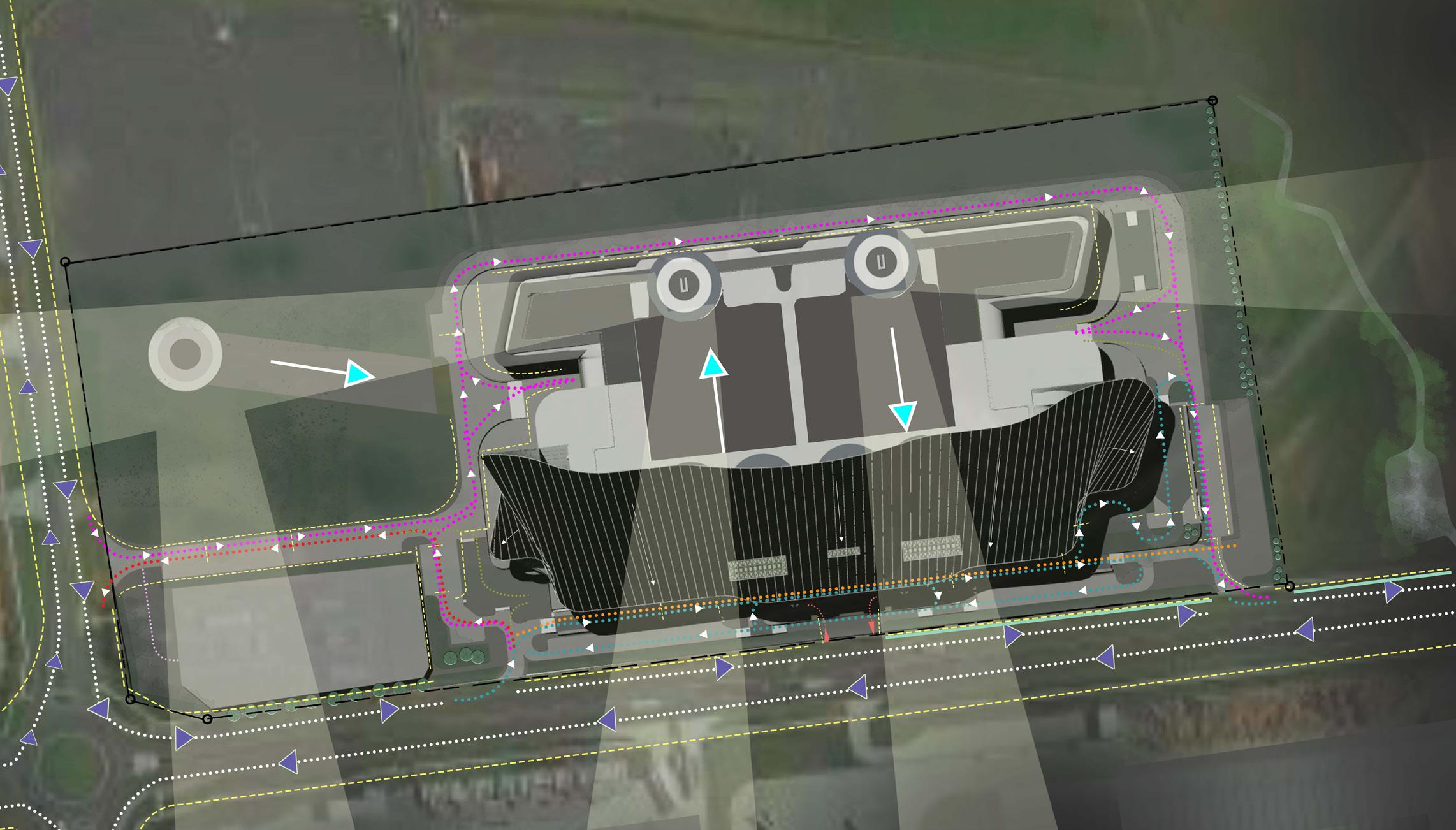









eVTOL Flight Path eVTOL Taxiing Route Pedestrian Route Roof Slope Vehicular Access Within the site Service Identify setback and site elements Environmental Analysis (Ladybug) Hot Mild Cool Proposed Entry and Exit Point Orient to optimal position Reduce to fit the site Cloud shape form (concept) FATO Separation Ambulance/ Police Motorcycle Outside the site Incorporate appropriate materials and design solutions 30 0M 60 100 N P. 11
Skyport
Legend
eVTOLs Security Check Virtual Reality
Pedestrian Vehicles
Gruen Transfer Augmented Reality
Uber Gallery Health Screening
Departure
Skyport
Arrivals
Level 2
Skyport


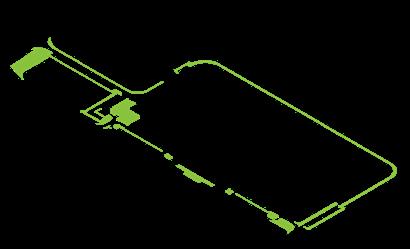
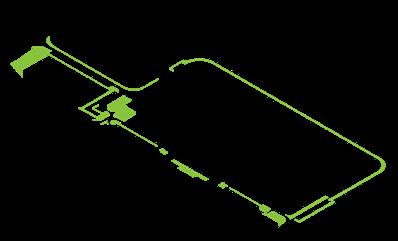
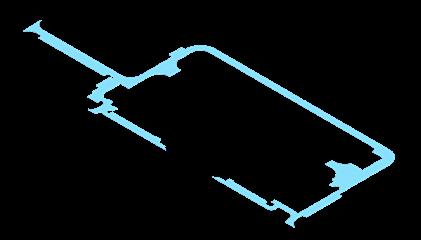

Level 1
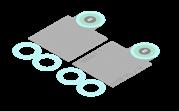



Vertihub Right Elevation
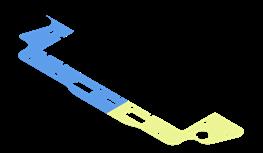

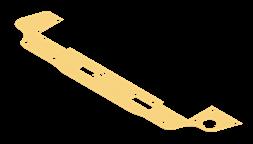


Level 2 Level 1
Skyport Level 2 Level 1
Departure Arrivals 5 0M 15 35
Smart Glass with Steel Frame Steel Painted with White Military Coating Blast Resistant Steel for Downwash Protection
Glass Fiber Reinforced Concrete
Kingzip Standing Metal Seam
12
Thermochromic Dynamic Glass with Responsive Facade Aluminum Frame
P.
BGC Modern Art Museum
A Building Shaped by Music

Academic Term: Architecture Design 7 (4th Year Studio)
Date Finished: October 2018
Instructor: Ar. Maria Lourdes Rigunay
Type: Museum and Art Gallery
Location: Kalaw Ave, Ermita, Manila, Philippines
Lot Area: 6960 sqm
Software: Design: [Sketch Up and Rhino]
Visualization: [Lumion, Vray, InDesign, and Photoshop]
Documentation: [Microsoft Word]
P. 13
Concept Site Analysis N
(c)Snazzy Maps


Music and Modules
The music translation to the site represents the cyclic unity of the various typology surrounding the area. This museum will act as a node for these typologies to overlap and allow users to pass by and reflect on the form of the museum, which makes it a display, or they may enter to delve deeper into how we interpret the meaning of music as individuals appreciate the various arts displayed.

Site
Actual aerial shot using a drone (Phantom 4) An Esquisse before this studio project to help formulate the concept. 5 0M 15 35
Existing Parking BGC Arts Center Sculpture The Finance Center Green Space Public Park Corporate Office Corporate Office Corporate Office Google Philippines Apartment Rental BPO Company Commercial Space Commercial Space Residential Area Residential Area Police Station Networking Company The Trion Towers (Residential) Mixed-used Development Intersection Ausphin International Insitute (School)
P. 14
Design principles may have contrasting effects, but if it is applied properly on the plan, it can make the user immerse and avoid museum fatigue. These principles are the ordering of spaces such as grid and a single sequence, informational sequence and gathering space, the degree of compulsion (e.g., route choices, spatial design and exhibition set up) and the convex and axial synchronization.



Exploded Axon
Materials | Plants
Level 4
Level 3

Level 2
Ground Floor


Basement 1
Basement 2


Permanent Exhibition Gallery Research and Development Human Resource Rotating Gallery Permanent Exhibition Director’s Room Board of Trustees Meeting Room Vault Storage Holding Area Sculptured Garden Viewing Deck Lecture Room Workshop Room Low-e glass Black Glass Fiber Reinforced Concrete 1 Glass Fiber Reinforced Plastics (GFRC) Mechanical Louvers Danpal Facade Grevilla Bailyana (White Oak) w/ Root Barrier Grass Bed Eucalyptus Robusta (Messmate) w/ Root Barrier Jacaranda Mimosafolia (Fern Tree) w/ Root Barrier McKinley Parkway (2-Way Road) Existing Carpark Federacion Drive 9th Avenue Main Drop Off BOH Shop Sto Performance Lobby Bus Drop Off Bus Pick Up Service Parking Bus Parking Entrance Exit Access to Basement Parking Staff Lounge • Storage • Curator Offices 101 Parking Slots 5 PWD Parking Slots 116 Parking Slots Conservation Laboratory Museum Research Library Vault Storage Holding Room Reception File Room AHU AHU AHU AHU Sto. Male Toilet Female Toilet Vestibule and Security Vestibule Vestibule and Security Carpentry Room Crating Area Forklift Parking Elect M Fumigation Area Reception Holding Area Security Division Offices Meet. Room Food Stalls P. 15 B B B A A A D D E C E G G H I F F H I C 1 2 2




1
2 5 5 0M 0M 15 15 35 35
Gallery P. 16
Section
Section
Lobby
Biblioteca Jardin Extention to the National Library of the Philippines
Academic Term: Architecture Design 8 (4th Year Studio)
Date Finished: March 2019
Instructor: Ar. Ahmadzadeh Sepideh
Type: Education and Recreation
Location: Kalaw Ave, Ermita, Manila, Philippines
Lot Area: 1.802 ha
Software: Design: [Rhinoceros 3d, Grasshopper, and Revit]
Visualization: [Watercolor, InDesign, and Illustrator]

Documentation: [Microsoft Word and Excel]
Concept
The design proposal of the Daniel Burnham Plan is to integrate parks, open spaces for recreational activities, bayfronts, well-proportioned buildings of reinforced concrete, and such. With that, the concept of Jardin (garden) has been incorporated inside and outside the proposed project.
Therefore, this concept will translate Biblioteca Jardin into a classical library with some of the old legislative building’s character from 1928-1947. Moreover, it will be incorporated with innovation that adheres to the Daniel Burnham Plan to bring back the remnants of the past.
Entrance Lower Window and Column Upper Window and Column Railing
Tree of Knowledge Diagrid and Stairs
P. 17
World War II Frieze Mouldings
Longitudinal Section
Identify Constraints (Massing)
Tree of Knowledge Script
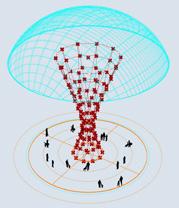
A variant of this is integrated to maintain the consistency of the National Museum of Natural History’s Tree of Life. Moreover, the parametric coffered leaves and diagrid steel reinforces the structural rigidity of the entire library.
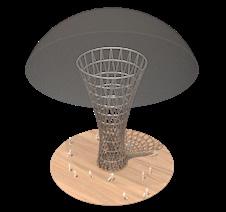

Circles

Connecting List

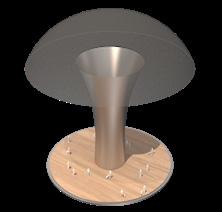
Adjsuting shift list parameters
(c)Added some parameters from Rhino Grasshopper Tutorials (Youtube)
Projecting to 3d

Evolution
5 0M 10 20
Circles Connecting List Projecting to 3d
Parametric Coffered Leaves (Steel) Dome (Photovoltaic Skylight) Diagrid Trunk (Steel) C C P. 18 A A B B
Organic Weaving
What’s Next for the Filipino Home?
Academic Term: Architecture Interiors (4th Year Studio)
Date Finished: December 2018
Instructor: Ar. Ahmadzadeh Sepideh
Type: Residential Location: Paco, Manila, Philippines
Lot Area: 72.6 sqm

Software: Design: [Sketch Up and Rhino]
Visualization: [Lumion and Photoshop]
Documentation: [Microsoft Excel]
P. 19
Concept Materials
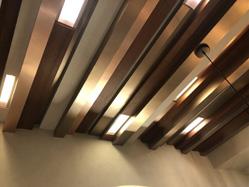
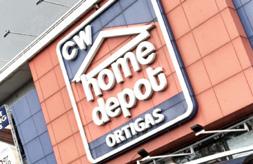
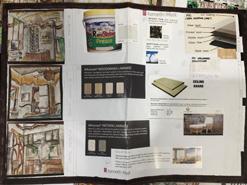


Throughout history, the Philippines has been influenced by different cultures, and weaving them together defines who they are today. The weaving was inspired by “Banaca,” used to make ordinary products such as slippers and ropes.

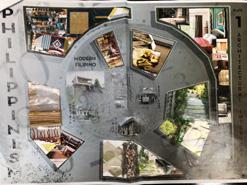

Bedroom Living Room Elm on Melamine Laminate Lime Oak on Melamine Laminate Bamboo Baffle Mineral Fiberboard Phenolic Plywood Stucco Plaster Finish Granite Stainless Steel Mesh Engineered Wood (Exterior) Bamboo Particle Board Rattan High Density Fiberboard B A A H C I J K E B C F E H I J K P. 20 D F G D G

Learning Process Mood Board Sketch Iterations Material and Supplier Research Application on Renders Visit Supplier for Building Materials Attend Interior Design Exhibit Sample of Interiors Incorporating Filipino Design
The abaca (Manila Hemp) is repurposed into a luxury eco textile. Bamboo and rattan have the properties to become viable building materials in the contemporary built environment, making this design concept possible. Moreover, the incorporation of terrace and ceiling fans represents the 19th century wealthy Filipinos who built some fine houses, usually with solid stone foundations, overhanging, wooden upper stories with balustrades, sliding windows, and fans keeping them cool in the tropics.
Glass Villa Vacation Rental
Office Work: Mongrel
Date Started: March 2022
Mentor: Ar. Ge Joson
Type: Project Proposal: Hospitality
Location: Indang, Cavite, Philippines
Lot Area: 2050 sqm
Project Role: [3d, render floor plan, door and window schedule, interior elevation, and supplier coordination]
Other members: Amado, L. [3d of the roof, site render, architecture details, gutter, and client coordination]

Software: Design: [Rhinoceros 3d and Grasshopper]
Visualization: [Lumion, Photoshop, InDesign, and Illustrator]
Documentation: [Google Sheets]
P. 21
Concept
The Glass Villa is one of the 3 proposed villas for Airbnb services. Away from the hustle and bustle of the city, the project is greeted with natural landscape which will be designed by a landscape architect. The existing vegatation allows the customers to unwind from their everyday reality.
Form | Roof Exploration
Site Development Plan

Segregated Double Gable Flat Roof as Planes


Single Curved Standing Seam

N
Sloping Downwards
Glass Villa
Cafe
Walkway
P. 22
Vehicular Access Services
Front Elevation
6 MM thk clear glass on Aluminum Frame Window
Standing Seam Roofing
Structural Frame Section


Screen on Aluminum Frame Window
50 MM x 100 MM x 2MM thk Tubular Purlins
100 MM x 100 MM Tubular Steel Column
M2 Panels
200 MM thk
PSM 120 Panels

N
POOL LIVING DN DN DN DINING KITCHEN BEDROOM 2 BEDROOM 1
1M 2 3 5 10 1M 2 3 5 10 P. 23
Glass Villa Plan
Skeletal Roofing
This effect features how the structural elements can be consistent with the purlins of the roof. Moreover, since the project has a limited budget, the space is utilized by incorporating light and ventilation to avoid letting the guest feel constricted.



M2 Panels
The M2 panels use a mesh system where the pipes and other electrical utilities may be integrated. After that, it is applied with shotcrete to form the appearance of a smooth finish.



Bedroom 1
P. 24
Toilet and Bath
Italpinas
Since the files are surrendered, photos on the website are used to explain the task assigned. (May - September 2021)
(c)Exceljet (c)Freepik
CittàGrande and CittàAlta: PC.III and IV
Xevera Plaza
Software: Revit • Excel
Type: Mixed-use Site: Primavera City, Cagayan De Oro
•Parking and Unit Layout Revisions
•Model Troubleshooting: (Wall, column, CAD Link, Floor, Stairs and Room Separator alignment)
•Building Surface, Time Management Schedule and Wall Type Schedule
Project Description:
The building is composed of 4 phases, and this project is in the 3rd and 4th phases. It’s a mixed-use development that is zoned on the following levels:
•Ground floor-commercial
•2nd to 3rd Floor-office spaces (PC. III) and hotel (PC. IV)


•4th to 11th floor -residential (PC. III) and hotel units (PC. IV)
•13th to 30th floor -residential (PC. IV)
PC. III
PC. IV
Type: Residential Site: Brgy Tabun, Mabalacat City, Pampanga
•Lot Bearing
•Maximizing the number of units per floor at the same time considering the number of fire exits and parking required
•Calculation of the Building Surface: Gross Floor Area, Efficiency Ratio, Gross Saleable Area, FLAR and such.
Project Description:
The project calls for identifying the most suitable site among the six lots provided. Then, the size of the lot is based on the technical description provided by the lot title. After that, the setbacks are considered, and then the number of units is maximized to ensure that it satisfies the optimal building surface.
(c)Italpinas Website
Software: Revit • Excel Individual Individual Individual
Miramonti Green Residences I and II
Software: Revit • AutoCAD

Type: Mixed-use Site: Santo Tomas, Batangas
(c)Italpinas Website
While updating the changes in the Revit model, the errors spotted are noted on the spreadsheet then after compiling it, the estimated duration is typed on a designated column. The wall schedule/ material takeoff in Revit is exported to excel and the finishes are added manually to produce a detailed list.


•Modular Toilet Export

•Removal of the supporting columns on the roof deck
Project Description:
The task is to determine the identical toilets in the residential area. Then, dimensions are added in AutoCAD for the clarification of the builder. Moreover, the columns are reduced on the roof deck for the solar panel revisions.
P. 25 Miscellaneous Work
B+ Arch.
Summer Internship (June - July 2019)
Meralco Smart Home
Software: AutoCAD • Sketch Up • Lumion
Type: Residential Site: Ortigas, Pasig City
•Intensively studied and iterated design options for the interiors which initially started from an as-built floor plan (site visit) to a fully-furnished 3d model


•Modeled the exterior, furniture, and site context of the project considering the same architectural language of the interior
•Exported axonometric diagrams to create different scenarios of the interior
Project Description:
The project aims to design a smart home showroom for Meralco. Along with a one-car garage for a Tesla Car and charger, one side is placed with glass panel windows to allow users to see what’s inside clearly. Beside the living room, a small exhibition space for smart gadgets is located to let the visitors explore different kinds of devices incorporated into the project or their own home.
Software: Revit • AutoCAD
Type: Residential
•Assignment of labels to the houses according to their type using Autocadd

As- Built Plan Generation

Software: AutoCAD
Type: Office

•Draft the existing dimensions, conditions, and adjustments such as furniture placement and interior partitions

Jewelry Set Design

Software: Rhino
Type: Design Exercise
•Exploration on how architecture software and concepts can be used in other design fields (e.g., form, modularity, and ergonomics).
Individual
Individual Individual Individual
P. 26 Miscellaneous Work
When I visit a foreign country, I notice the differences in architecture and people, which creates a snowball effect on how I design, from the intent, sociology, and tiny details. It molded how I perceive and understand the creativity around me.



 King’s Cross Station Location: London, UK
December 2015
July 2019
January 2019
March 2016
Supertree Grove Location: Singapore
Shen Zhen Bao’an Int. Airport
World Trade Center Transportation Hub Location: China Location: NYC, USA
Photography
King’s Cross Station Location: London, UK
December 2015
July 2019
January 2019
March 2016
Supertree Grove Location: Singapore
Shen Zhen Bao’an Int. Airport
World Trade Center Transportation Hub Location: China Location: NYC, USA
Photography
P. 27 Personal
Travel
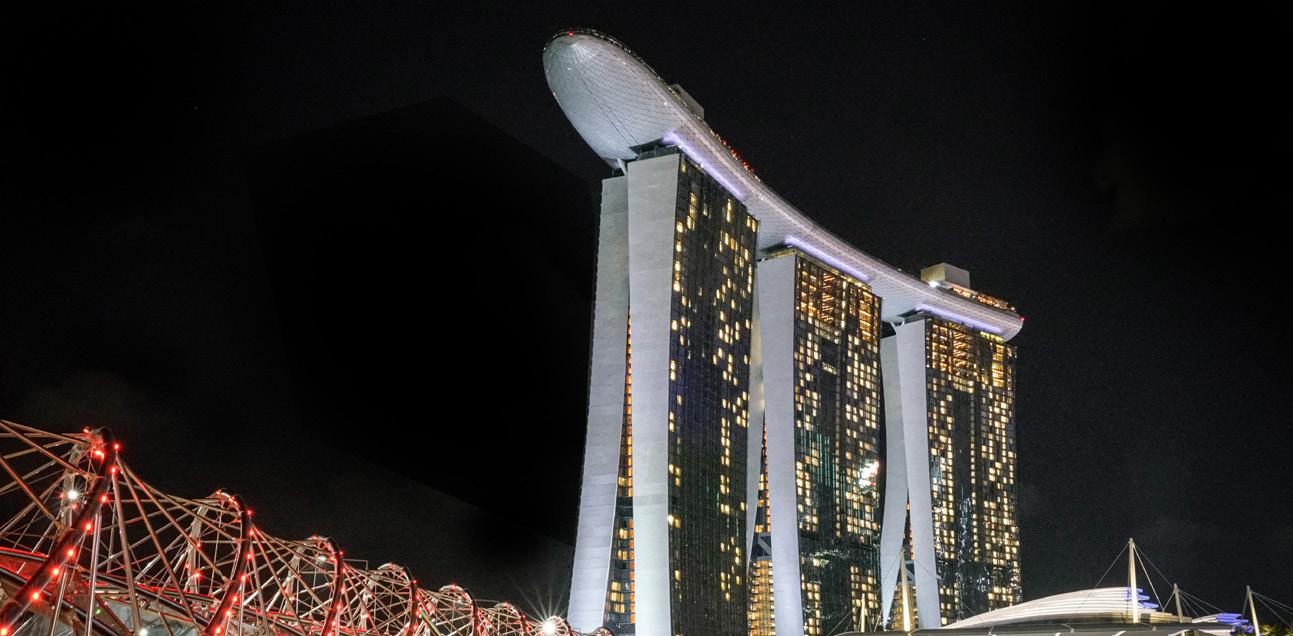


Traveling, taking pictures, exploring film techniques relax my mind and empathize with others. It also helps me gain creative confidence and bring a different idea to the table.
Location: Australia
 Sydney Opera House
Hyde Park Winter Wonderland
Marina Bay Sands
Location: London, UK
Location: Singapore
Friend’s Rest House Location: Laguna, Philippines
January 2020
December 2015
January 2020
Sydney Opera House
Hyde Park Winter Wonderland
Marina Bay Sands
Location: London, UK
Location: Singapore
Friend’s Rest House Location: Laguna, Philippines
January 2020
December 2015
January 2020
P. 28 Personal
October 2022
Passion Timeline





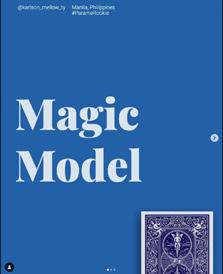
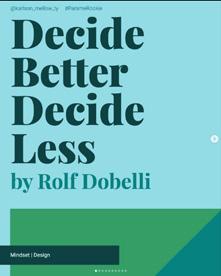


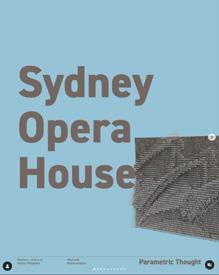
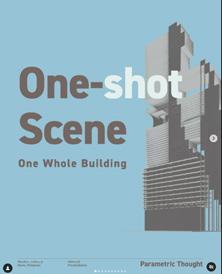
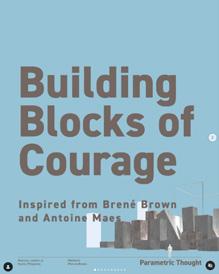

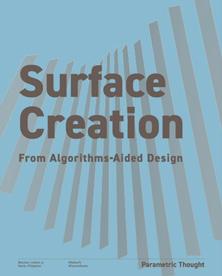
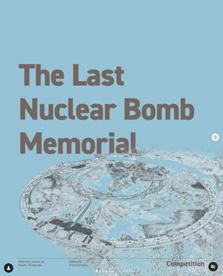
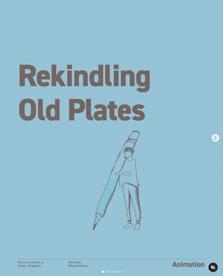

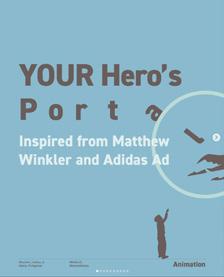

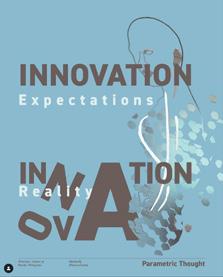
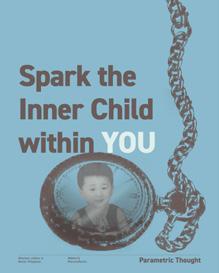
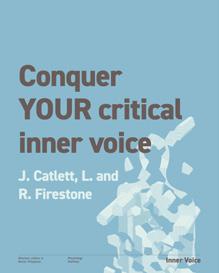


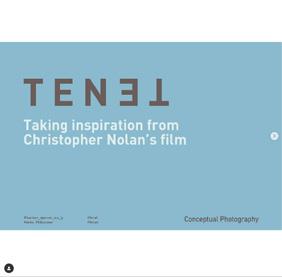
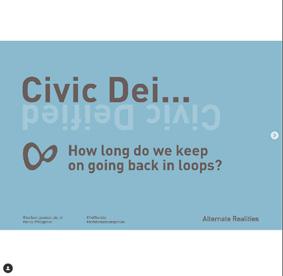
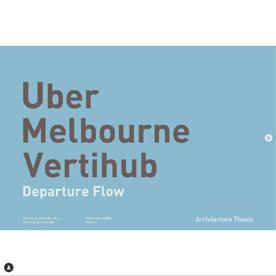




Making IG Carousels helps me test ideas in a short duration. At the same time, posting it gives me a sense of accomplishment, even if the concept is not used in the final export file. Furthermore, adding animation to my carousel enables me to explain and connect ideas from point A to point B. Whenever I have time, I write articles on LinkedIn to help me flow my ideas and express them appropriately. Finally, I post some of my videos and photos on Tiktok to reuse and utilize them via short-form content.
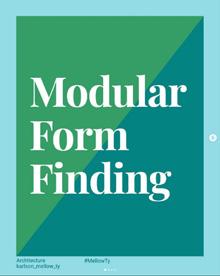

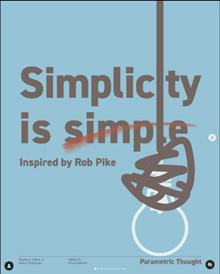
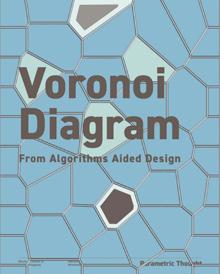

The Futur Guest Post Want some more? December 2020 June 2021 August 2021 November 2021 October 2021 February 2021 July 2021 August 2021 Sept 2021 Dec 2021 April 2021 October 2021 Present Nov, 2020 May, 2021 IG shop Work
Article Animation Tiktok P. 29 Personal
Parametric Carousel 1




In this carousel you will learn how to form simple patterns in a Nurb surface in Rhino and Grasshopper.
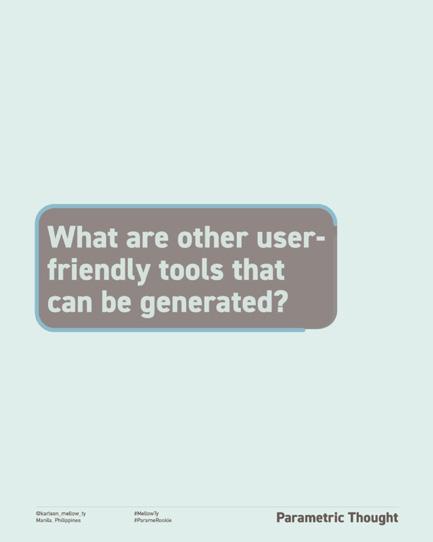





Start Here Next August 2021 Personal P. 30
Parametric Carousel 2
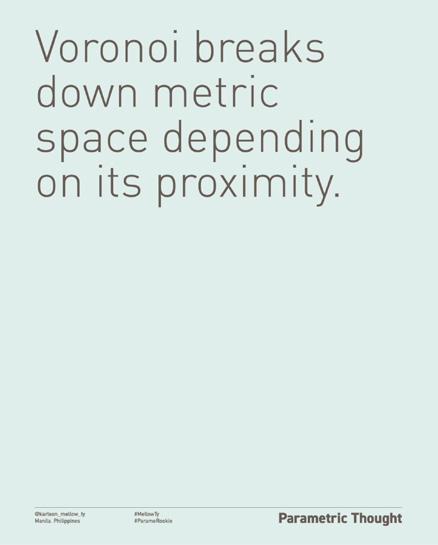
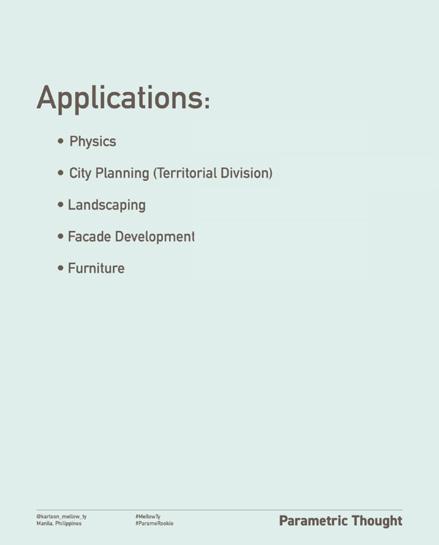
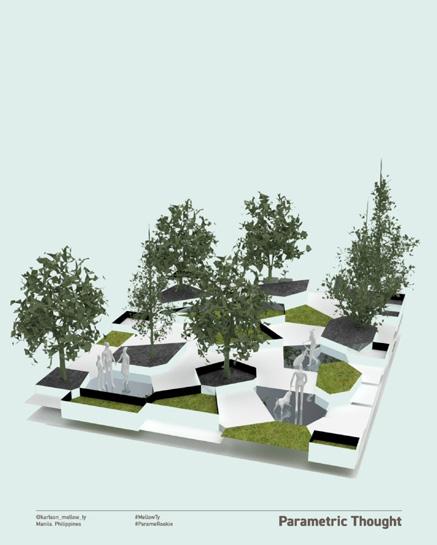
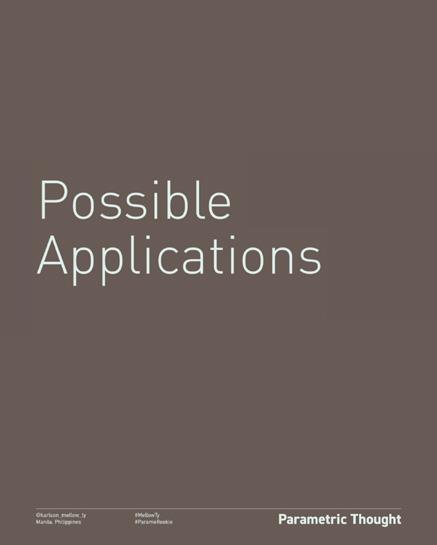
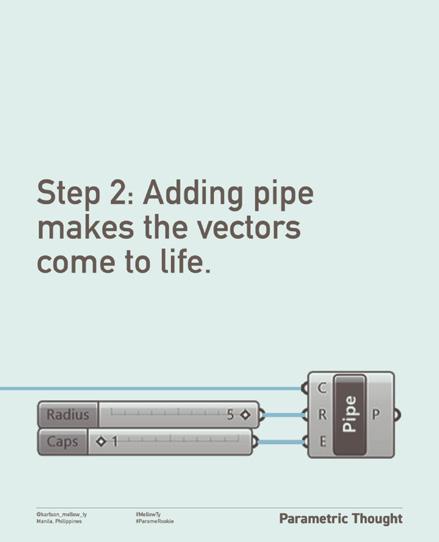

You can easily check different iterations of Voronoi patterns for your project.
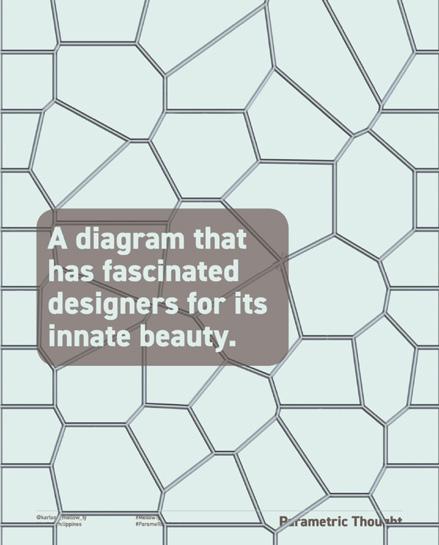
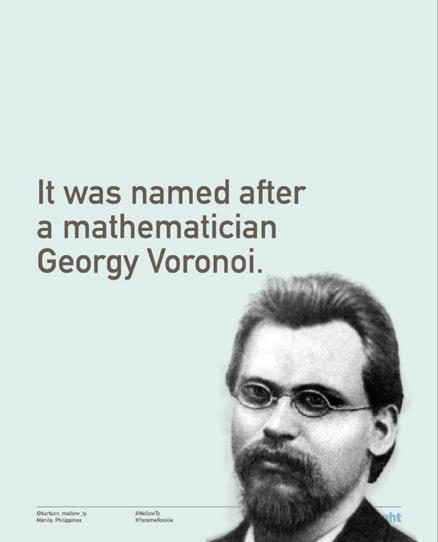
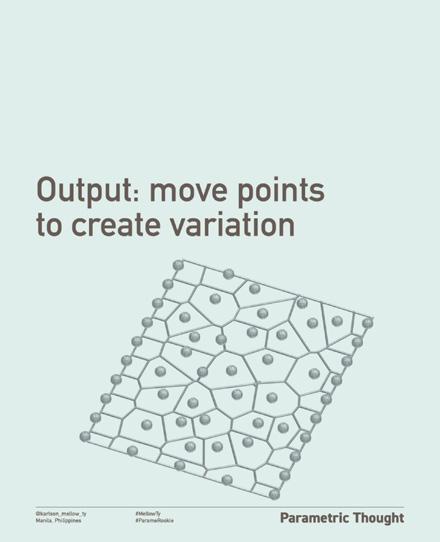

Start Here Next August 2021 Personal P. 31
Karlson Spencer


























































































































































 King’s Cross Station Location: London, UK
December 2015
July 2019
January 2019
March 2016
Supertree Grove Location: Singapore
Shen Zhen Bao’an Int. Airport
World Trade Center Transportation Hub Location: China Location: NYC, USA
Photography
King’s Cross Station Location: London, UK
December 2015
July 2019
January 2019
March 2016
Supertree Grove Location: Singapore
Shen Zhen Bao’an Int. Airport
World Trade Center Transportation Hub Location: China Location: NYC, USA
Photography



 Sydney Opera House
Hyde Park Winter Wonderland
Marina Bay Sands
Location: London, UK
Location: Singapore
Friend’s Rest House Location: Laguna, Philippines
January 2020
December 2015
January 2020
Sydney Opera House
Hyde Park Winter Wonderland
Marina Bay Sands
Location: London, UK
Location: Singapore
Friend’s Rest House Location: Laguna, Philippines
January 2020
December 2015
January 2020























































