

ARCHITECTURE






2024 Jul onwards
AraviaDesignLtd.
2020 Nov - 2024 Jul
WongTung&PartnersLtd.
2017 Jan - 2018 Jan
FELTArchitecture,Design&Research 05 07

(Residential) Tak Hing Street Jordan

(Commercial) Capitol Centre Causeway Bay Wellington Street Central


(Institution)
30-classroom Primary School Kwun Tong


(Institution) 36-classroom Primary School Tai Po

(Residential) Des Voeux Road West Sai Ying Pun
(Residential) Embd Summerhouse Embd, Switzerland (Residential) Flat 411 London, U.K.








Residential Complex at Tak Hing Street, Jordan
Tak Hing Street, Jordan, Kowloon, HK
Aravia Design Ltd.
Chinachem Group
Thomas Chow Architects
This project strikes as a private residential development, consisting of 13 storeys of modern flats designed to elevate urban living. The entrance plaza embodies an open space concept, encouraging public interaction and fostering a sense of community. A café alongside the residential entrance was further incoporated to enhance a sense of neighborhood. At the podium level, residents enjoy access to a well-appointed clubhouse and a serene courtyard, providing a vibrant community hub and an alternative entrance. Our design encompasses the facade, podium, courtyard, concierge area, and entrance plaza, with multiple options presented to the client to ensure a tailored approach that meets their vision of connecting with the public.








Capitol Centre at Jardines Bazaar
Jardines Bazaar, Causeway Bay, HK
Aravia Design Ltd.
Cheng Family (莊氏家族 )
[Facade] PISA (Permasteelisa Gartner HK Ltd.)
[Interior] DXP Ltd.
This A&A project focuses on the lower 4-storey shopping arcade of the Capitol Centre, where Victoria’s Secret and Forever 21 had previously occupied. With half of the space currently leased to Chanel, our design scope encompasses the entrance, interior, and facade for the remaining half, which were then split into 2 construction contracts—one for interior work by DXP and the other for facade reconstrcution by PISA. The prospective tenants of the arcade include various luxury brands where their logos are expected to be displayed on the facade. Key challenges of the project lies in retaining a number of existing elements, such as some structural supports, fire shutters and vertical pipes across the facade, where a harmonious blend of modern design with the necessary functional requirements are expected.














Architectural Designer
Residential redevelopment at Des Voeux Road West
Des Voeux Road West, Sai Ying Pun, HK
Aravia Design Ltd.
(Private Client)
Buildingpro Engineering Ltd.
This project involves the redevelopment of a pre-war tenement building (唐樓) into a modern residential space, featuring a F&B shop on the ground floor. While retaining the original concrete structure, our scope is to redesign both the exterior and interior to modernize its appeal. Given the building’s age, additional structural support was required and structural engineers were hired to join the project team. Our design aims to create large wall openings that maximize sunlight, fostering a bright and inviting atmosphere. The project also emphasizes the communal courtyards on G/F and 2/F to foster a local community and co-living culture. All residential units integrate a mezzanine and a high ceiling area, blending contemporary and functional living spaces while enhancing spatial perception.









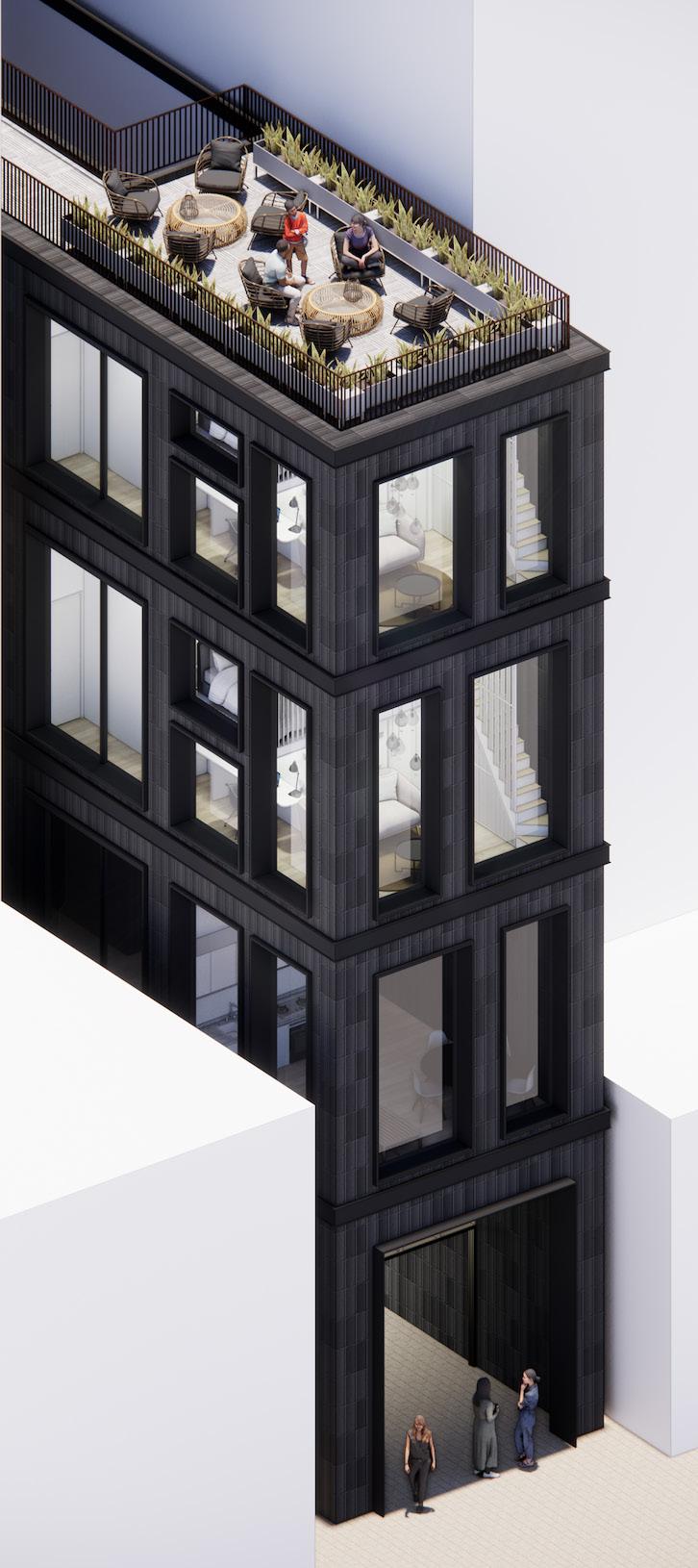


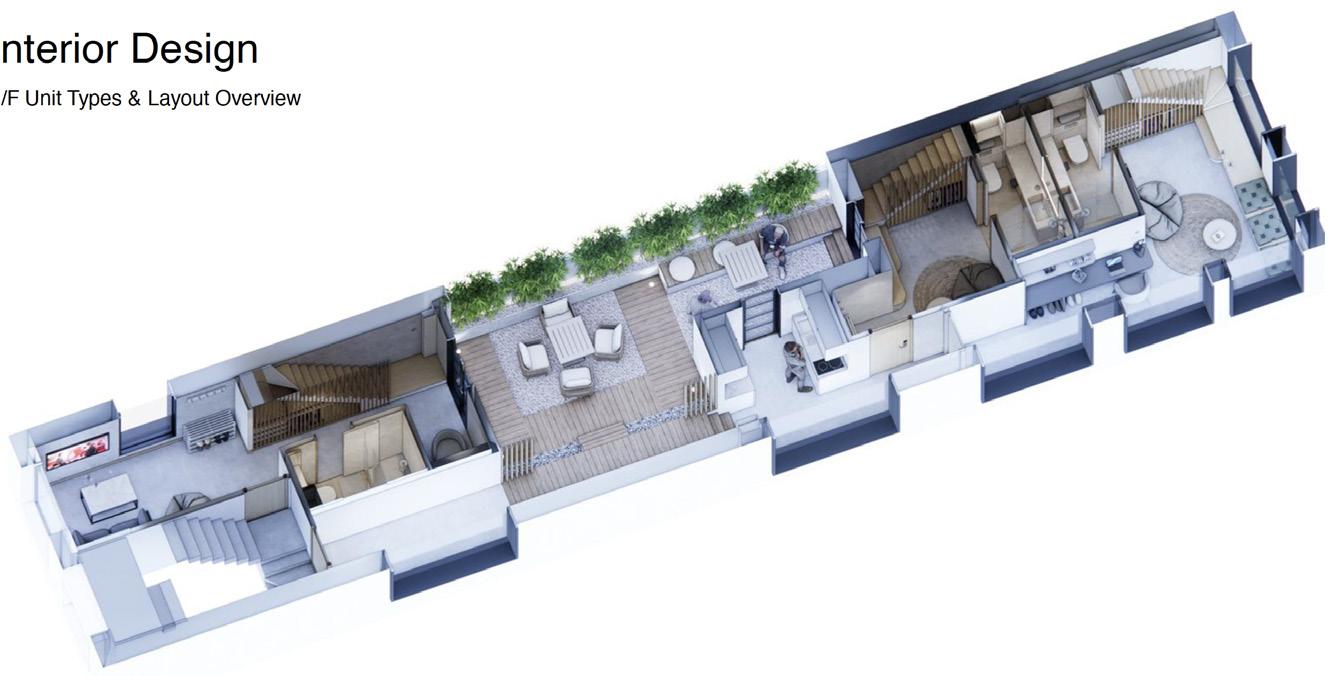






Office Tower at Wellington Street, Central
Wellington Street, Central, HK
Aravia Design Ltd.
Nam Fung Group
Ronald Lu & Partners
C M Wong & Associates Ltd.
Meinhardt (M&E) Ltd.
Spectrum Lighting Ltd.
This project focuses on designing a private office tower, which includes the concierge, lift lobby, sky garden, roof terrace, lift car, toilets, signage, entrance, and facade. The facade features an undulating recessed terrace, celebrating the elegant division of levels. The concierge and lift lobby are designed to embrace the verticality and spaciousness of high ceilings, incorporating soft edges and continuous geometries. This design responds to the vibrancy of the city while maintaining the elegant design language of Central. The sleek aesthetic resonates with the hustle and bustle of urban lifestyles, while providing a tranquil backdrop for both occupants and visitors.










Architectural Assistant Institution


Architectural Assistant Institution
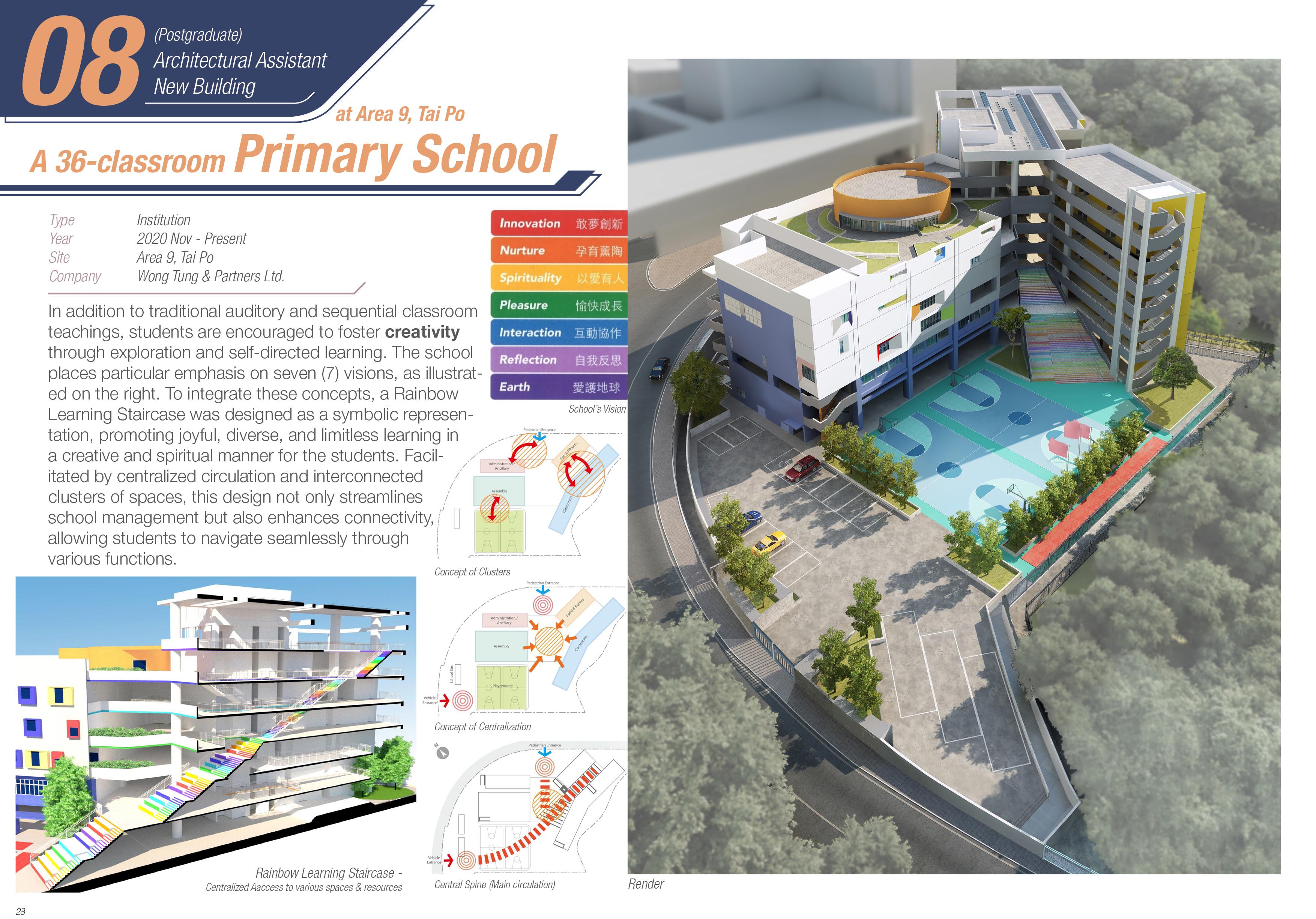

07 Embd Summerhouse
Architecture & Design & Research
The Summerhouse is owned by a fanatic of pictures who had hundreds of pictures at his place. We took that idea of pictures and utilize picture frames as our design language. Hence creating various kinds of frames for different sizes of portraits, paintings & photos. The design aimed to elevate the flat pictures into 3D beings, therefore the frames are laid out with different depths to embrace the 3-dimesionality of spaces. We decided to use woods of different kinds & thicknesses since the summerhouse itself is primarily constructed by woods. Small lightings are added to simulate light installed on site & the battery expressed itself as the utilities like boilers & electric switches.



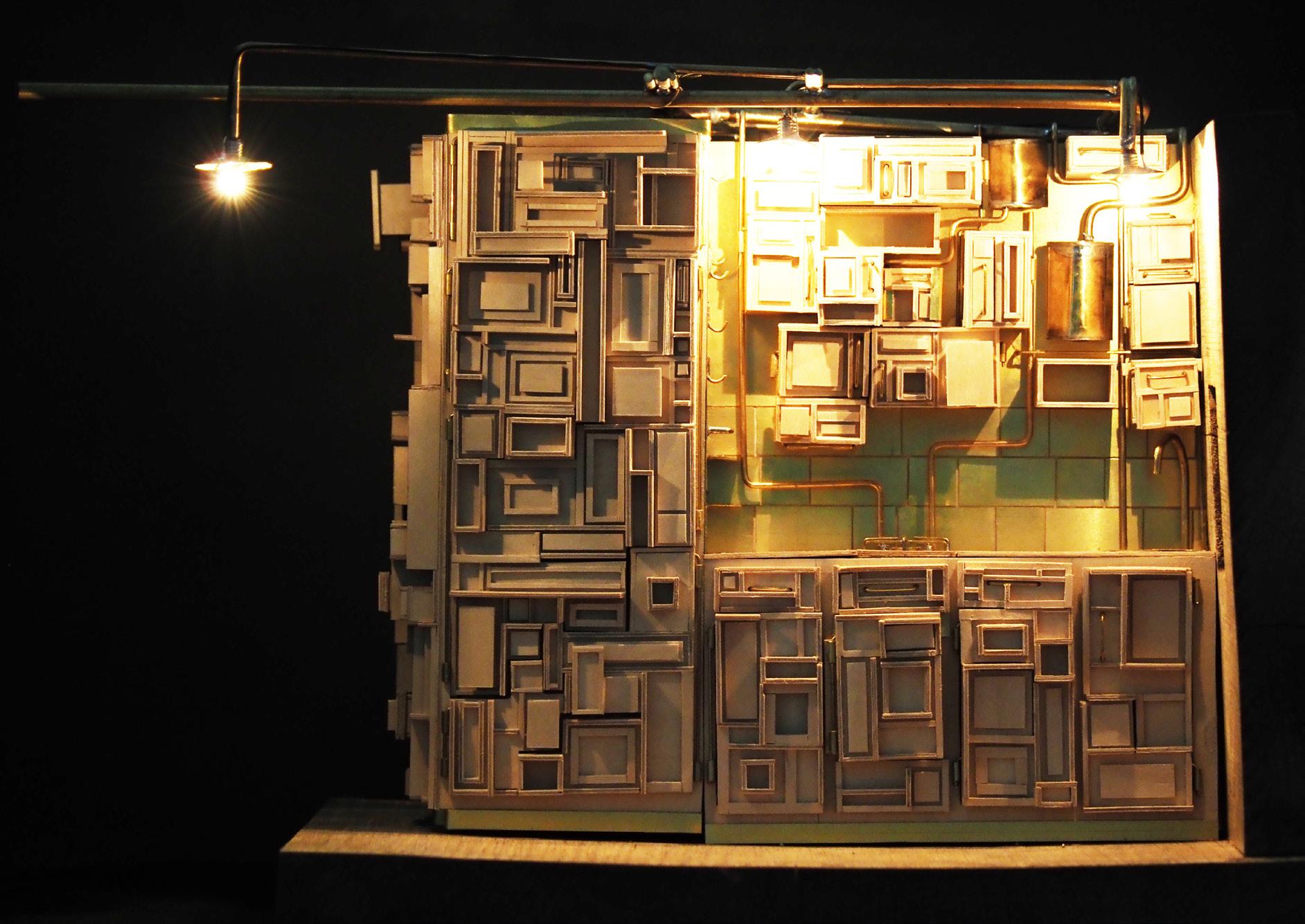



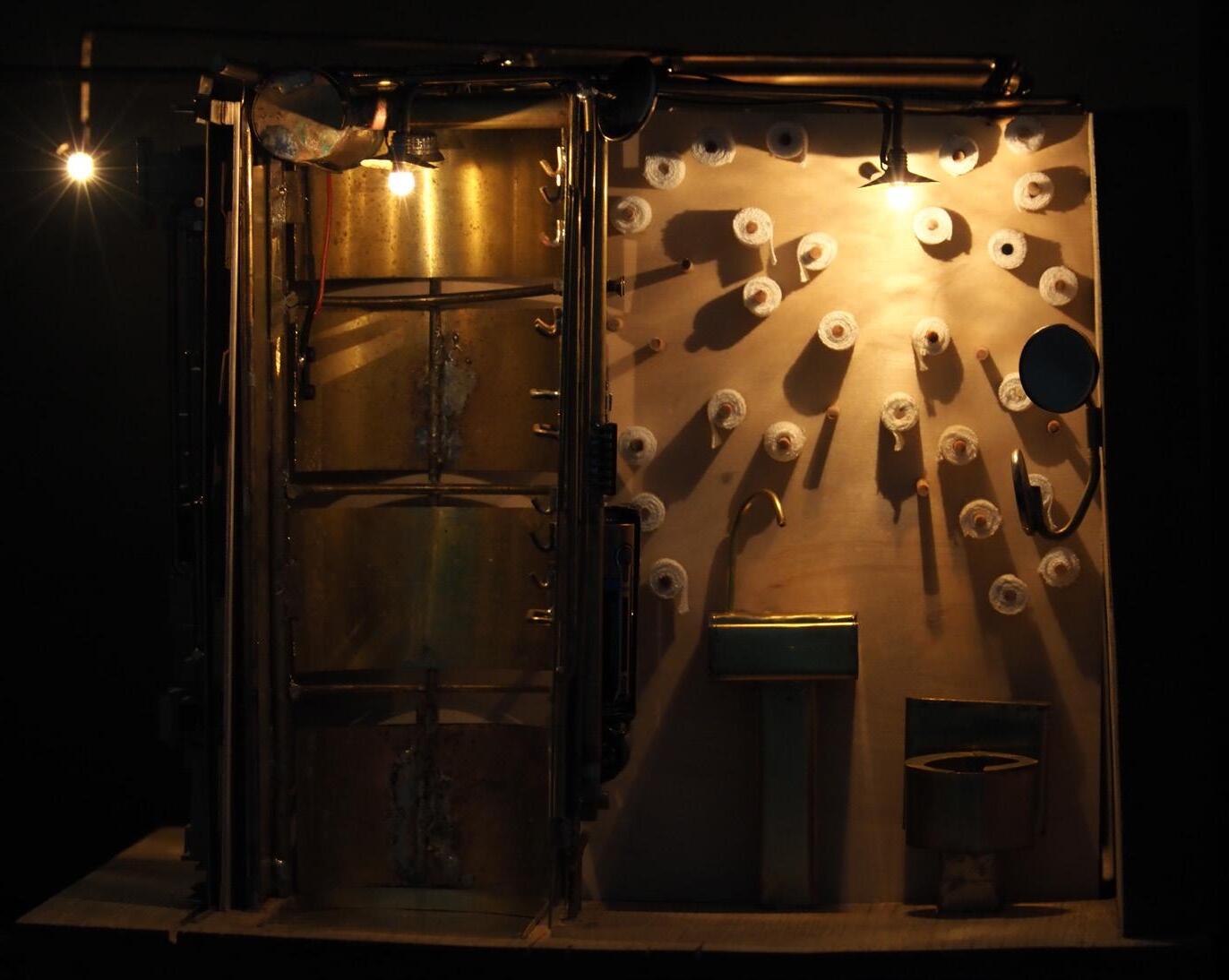
Extension to Flat 411
Alterations & Additions, Construction 2014-2015
Flat 411, The Beaux Arts Building, 10-18 Manor Gardens, N7 6JW, London, U.K.
FELT Architecture & Deisng & Research
Upon picking up the project, I assisted project Architect in preparing tender documents, preliminary cost plans, attending tender & site meetings with clients, & carry out site surveys. Since not only the construction of spaces, we were required to also design some furnitures and customised skylights, careful survey & calculations were done prior to the construction stage, ensuring all the designs are well fitted with the site. The biggest challenge was the skylight as the roof has a 3° slope for draining purposes which directly affects how we are fitting & the procurement of the skylights.





Academic Works
AA Visiting School
New York
NYC Subway Layered Infrastructures
Type
Year
Site
Collaboration
Tutors
Software
Research, Conceptual
2020 July
New York Subway / Hong Kong
Chun Sang Dennis Leung, Sze Man Mandy Wong
Ramon Weber, Paul Clemens Bart Rhino, Grasshopper, Enscape
In this 10 days AA Visiting School course, we are asked to dissect the New York Subway system, to observe, speculate its history, elements, forms, language, structures, hence re-design & re-define the NY Subway in a contemporary manner. At the beginning, we made a diorama out of 3 main parts of a subway station - Overground, Entrance & Concourse, Underground. We then chose the elements that mostly represent these 3 parts and used them in testing the Wasp script in Grasshopper & Rhino, both for learning & experimenting the aesthetics & forms generated.















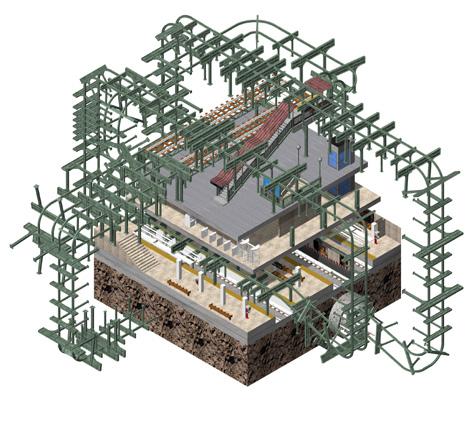









Diorama + Aggregation

Other than the initial Wasp testing, we then chose the Concrete Tunnel (from underground), Steel Green Structures (from overground) & Railings (from railway) to further explore the verticality of the Subway and their possibilities in generating new vertical forms from those elements. The carriage itself is also further examined and dissected, a new type of carriage is then designed out of the elements extracted from it. They are then put on the tracks designed, allowing the transit between different levels within the same structure.




Concrete Tunnel

5th Year
Final Design Project
Festival of Cosmic Resurrection
Type Year
Site
Tutors
Software
Masterplanning, Conceptual, Research, Festive 2019-2020, 5th Year
Tiananmen Square, Beijing, China
Rahesh Ram, Sam Coulton Cinema 4D, Octane
Souls (in the form of Artefacts) are gathered in the Vessel of Souls, which sits at the heart of the city of Beijing – the Tiananmen Square, and ready to be discharged to every corner of the city during the Festival of Cosmic Resurrection. Centre to the structure, stood the Cosmic Tower, which symbolically connects the spirits of Ancestors from the Cosmo, to the Vessel of Souls & to other sites representing different Chinese traditional cultures such as the Tower of Taoism.
During each Festival of Cosmic Resurrection, the position of the Vessel of Souls & Tiananmen Square acted as a rotational pivot in the masterplan of Beijing, for deciding the project site of various cultures. The Vessel & these sites are then connected through millions of lanterns (which symbolize millions of ancestors’ souls), thus visualizing the carefully calculated time distortions & compensations made in traditional Chinese calendar.



Layout of the 108 grid, 72+36

The Growing Constellation Altering Sites: 2023-2041
According to visualized distortions of chinese calendar, the venues of cultural celebrations are different at every festival. As said in an old Chinese sayings about calendar - “19 Years 7 Intercalary (十九年七閏)”, a complete calibration cycle is done during 2023-2041. And by connecting strings of lanterns (representing souls) to varying sites of these 7 celebrations happened within these 19 years, a new type of constellation is formed. In addition, at the upcoming festivals, the structure at the oldest site would be removed & replaced by the newest structure at the new venue, hence generating a ever-changing constellation.


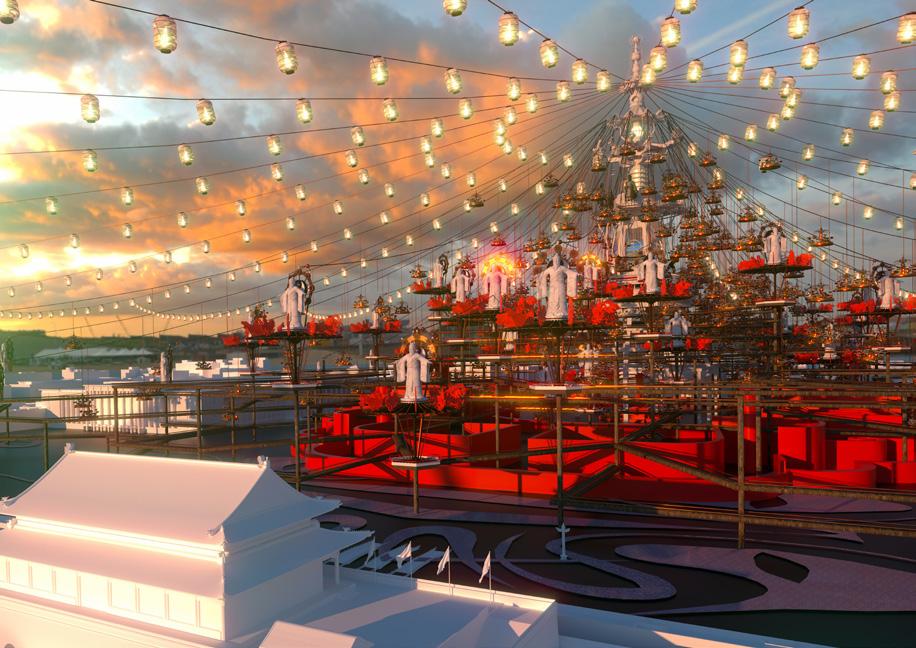
Constellation formed over 2023-2041
The Tower of Taoism
The Tower of Taoism is designed according to Tao’s largest ritualLuo Tian Da Jiao (羅天大醮). The Ritual itself is composed of many smaller individual rituals, which happens at different time. These smaller rituals are then expressed as spatial configurations, experienced by visitors either by the use of materials, colours, forms, circulations, or even certain actions to be performed before proceeding to the next space. These spaces are also arranged in the same order as the scheduled individual rituals. Visitors would then experienced this largest ritual of Tao by completing a tour of the tower from top to bottom.
























The Tower of Links

The Cosmic Tower



4th Year
Final Design Project
The Caring Community™
Residential, Masterplanning, Research, Critique
2018-2019, 4th Year
Site
Tutors
Software
Heygate Estate, Elephant & Castle, London, SE17 1UB, United Kingdom
Rahesh Ram
Rhino, Grasshopper, Lumion
The Caring Community™ is a critic, metaphor of our society under the current overly digitalized & mechanized era. On a superficial stage, this housing project presents itself as a ‘fun’, ‘warm’ & ‘comforting’ home for all people at different social levels, promoting inhabitants to fight the worsening trend of stratification in London.
The project starts off from a comprehensive research about machines & architecture. I then focused on the relationship of the digital & biological - designing varies machine concept that monitors biological data of the inhabitants. The Teddy - the representative element in the model - is filled with all kinds of machines taking data such as pulse rate, blood pressure, respiratory rate & body temperature etc., however it retains its outer soft fur & its cute look to soothen uneasy emotions, even knowing that datas are taken from your body. It then led to other researches about social structure & technology such as Lewis Mumford’s The Myth of the Machine, Megamachine; Pyramidal systems; B.F. Skinner’s Walden Two; Panopticon; how they represent themselves as harmless orders, persuading everyone in the society to blindly believe only in the numbers shown by machines, without truly knowing meanings of their actions/decisions, but only ratings & numbers on the digital screens.






































Model of new machine concepts
The Teddy, within new machine concepts



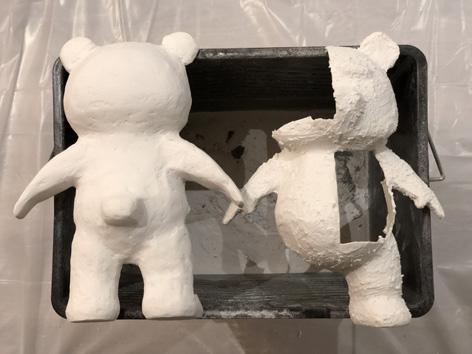







3D Printed Shell: + Wood Filler + Sanding + Flocking Sound Card: Connected
External USB Charger: Power Supply - USB LED, LED, Motion Sensor, Speaker




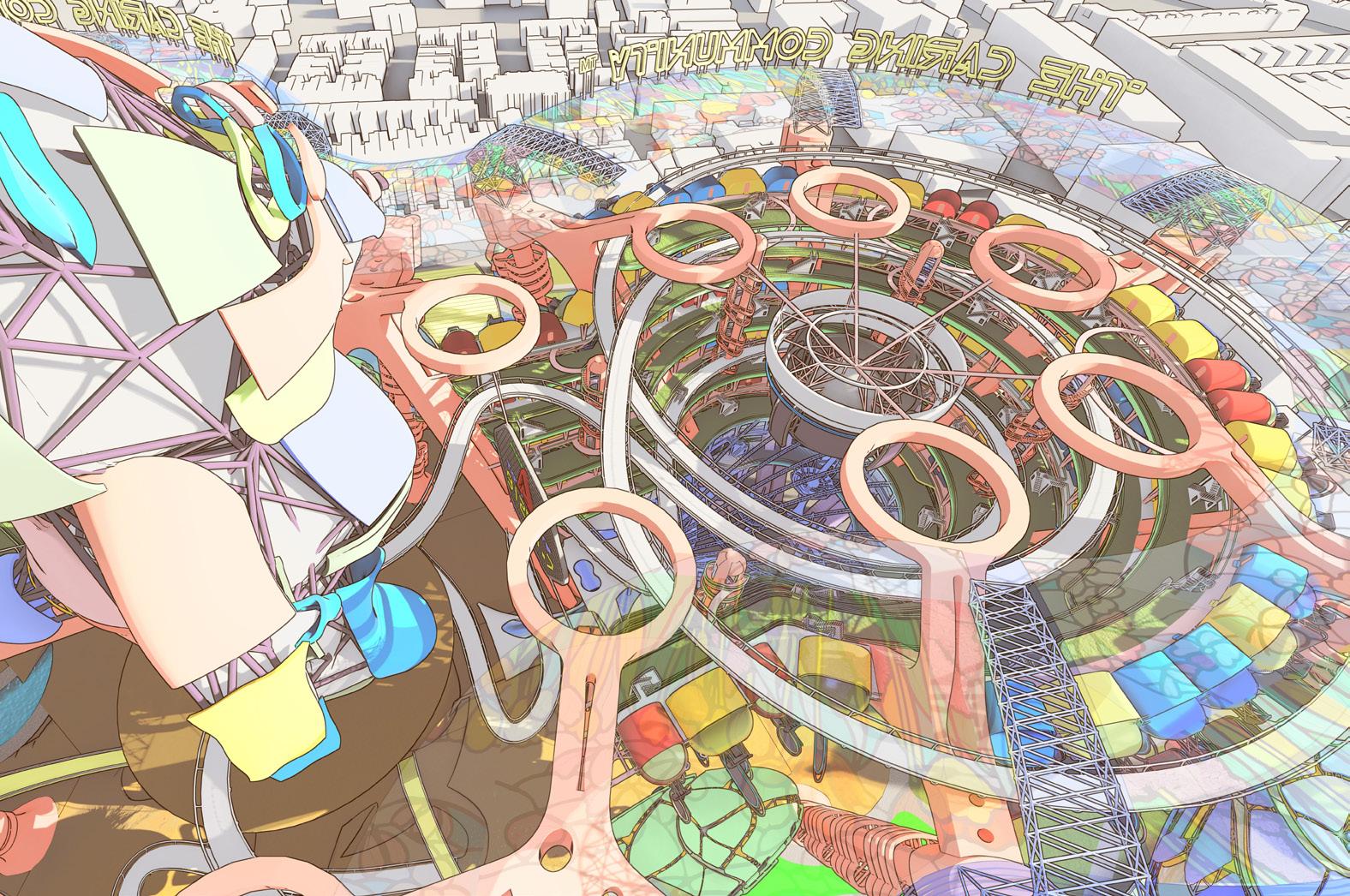
RATING & SCORINGInhabitants are forced to be ‘Caring’ to neighbours, ‘Environmental friendly’ & ‘Healthy’, by the use of a point system and data collected from various machines installed in every corner. Each individual’s scoring depends on how well they behave ‘socially’, ‘environmentally’ & ‘healthily’.


FORCED COMFORT - Elements of fun & comfort are applied to motivate inhabitants to engage with the scoring; to relief from the supervision by machines and from the underlying mechanical data collection & analysis.
Part B - Fire Safety Part M - Access & Use









Hybrid Heat Delivery - Underfloor Heating - Thermal Drywall System Waste Processing & Disposal System



Hybrid Power & Heating Systems Hybrid Power
Hybrid Heating - Heat Recovery Unit - Combined Heat & Power plant
Photovoltaic Panels
generated by photovoltaic panels and stored
Underfloor Heating
CHP (Combined Heat & Power)
2nd Year
Design Project
Mechanical Dissemblance
2014-2015, 2nd Year
Broadway Market, Hackney, E8 4QJ, London, U.K.
Stefan Lengen, Kyriakos Katsaros
Although the topic of the year is about recycling, the project is mostly led by my own interests of kinetic forms & mechanical parts. Therefore I collected ‘antiques’ from various markets in U.K. such as the Portobello market, Brick Lane, & a small market in a secret corner in Brighton. The collection includes some mechanical clocks and two typewriters. They were then manually dismantled into many small parts, one of them as a display of parts and the other was combined with the clock parts and remodelled into an architectural proposal. The aesthetic of the kinetics & machines demonstrate a strong language, and also suggest relationships between spaces & dynamic circulations around site.









3rd Year
Final Design Project
Tannery of the Moroccans
Software Industrial, Research 2015-2016, 3rd Year
2-18 Britannia Row, Islington, N1 8PA, London, U.K.
Stefan Lengen, Tim Culverhouse
Rhino
The Tannery is for the former leather shop owner couples who used to lived in Morocco and migrated to London with their dog. They found out the vanished culture once florished in Islington of agriculture has now almost been forgotten, only having meat shops and leather selling shops around in the area. It is then decided to have a tannery that could act as a reminder for the public about multiple pasts that once dominated the area and whole country - the Agricultureland, expressed through generating products from animals like leathers; the Machine Age & Industrialisation, expressed through aesthetics of machineries.









Design Project
Tips_On_Air
Experimental 2015-2016, 3rd Year
2-18 Britannia Row, Islington, N1 8PA, London, U.K. Stefan Lengen, Tim Culverhouse

This project is the predecessor of Tannery of the Moroccans, inspired by an everyday action: Shoe tying & untying. It is an experimental project focusing on the movements of fingers and how they relates to the leather shoe alongside with time. Therefore generating spaces by the observation made from their dynamic relationships. The spaces are then elaborated and transformed into an architecture that sits itself into a secret corner/gap of site, which bizarrely having a steel structure stretching out to the street and above the pedestrians, locating in Islington.







