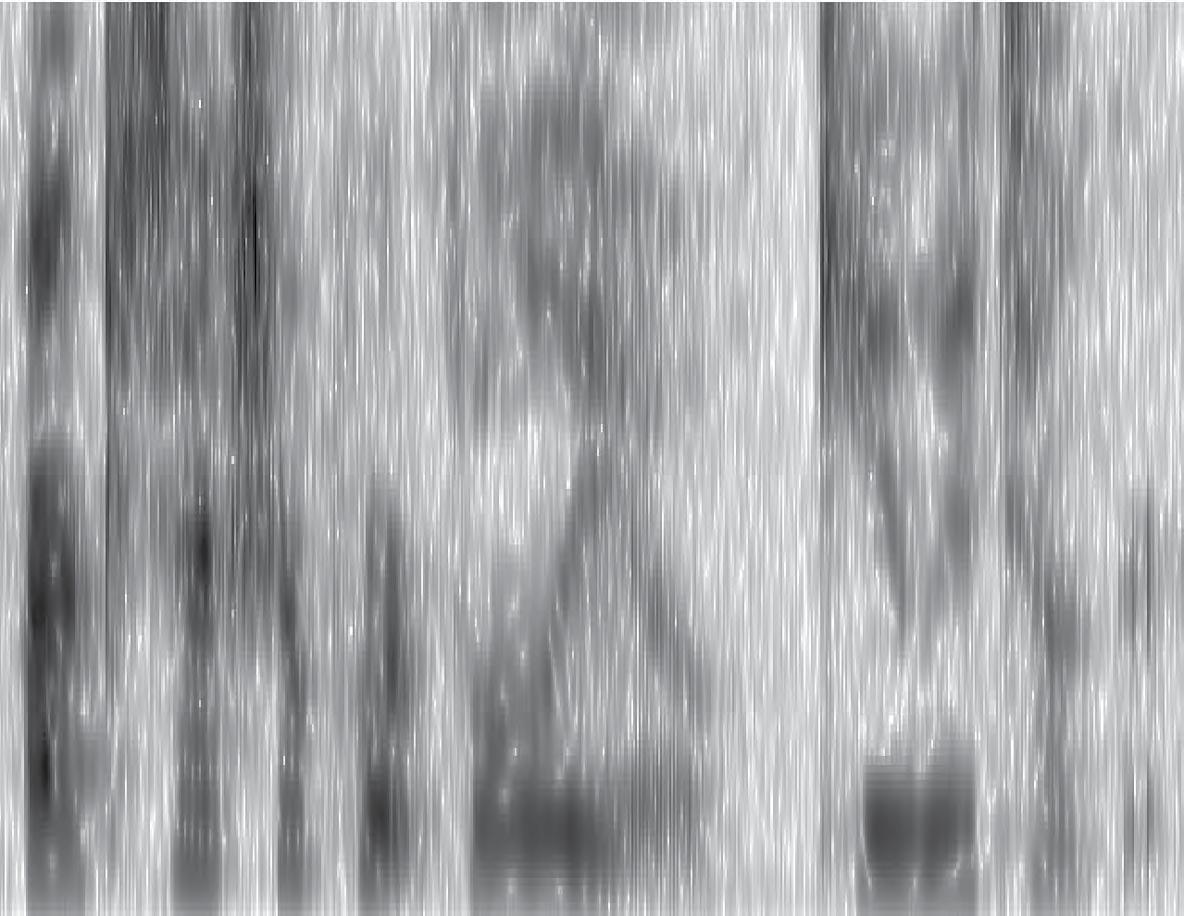
T K
the cover image of this portfolio is a spectrogram, a visual representation of speech used in linguistic research. i am particularly interested research as a scientific and design tool. linguistic research, like that represented here, inspired the architectural project, sla-ibrary. this portfolio, contains a wide variety of projects that leverage research in its many forms
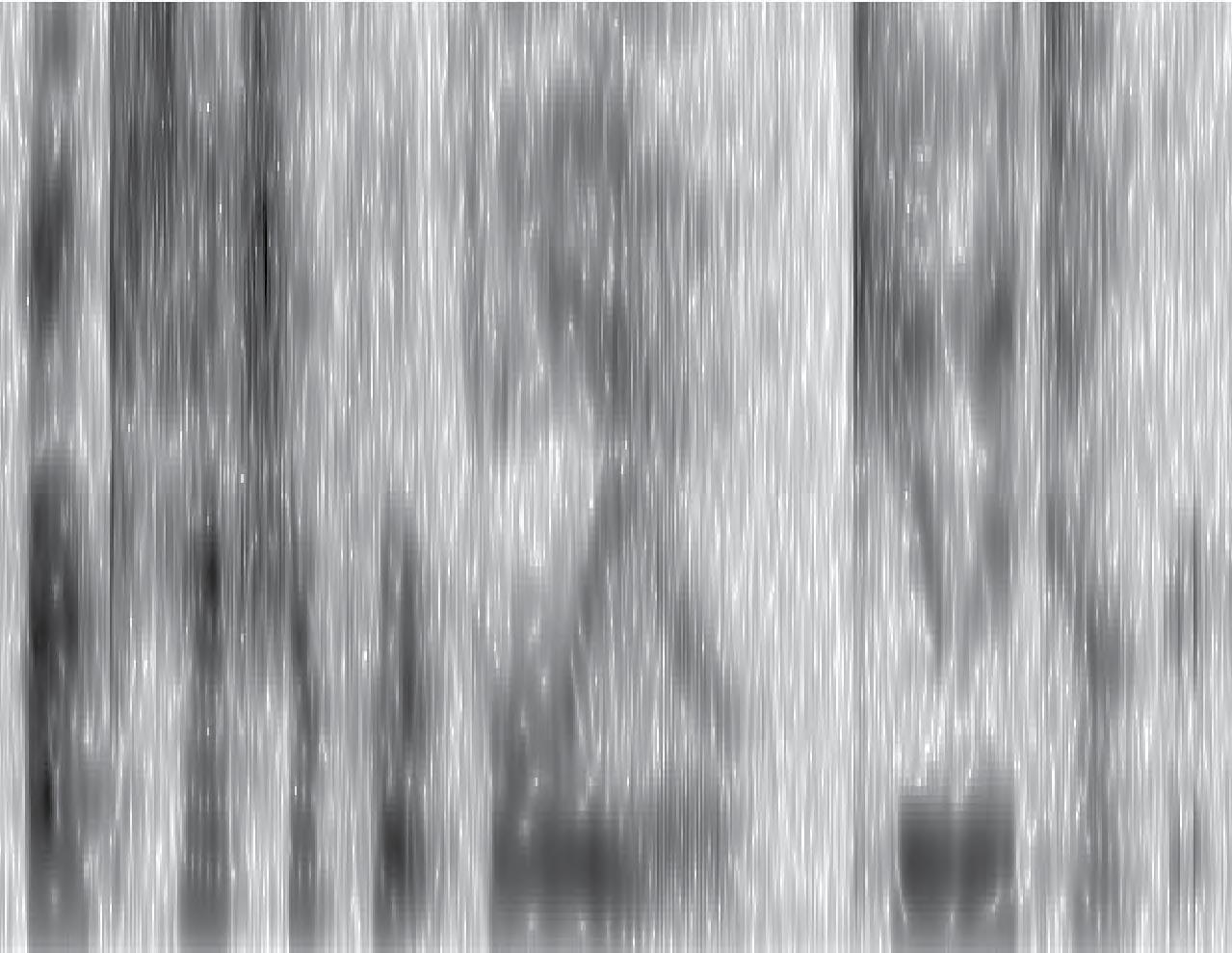
table of contents
architecturea | engineeringe | researchr | schools
01
rethinking the 2x4a,e,r,s reciprocal frames in dimensional lumber may 2021
splama,e,r a timber pavilion september 2021
03

cyclea,s cooperative living december 2020
02 jardines de juegoa,s learning through play may 2020
SLA-ibrarya,r,s a learning library may 2018
06 syncopation through spacea,s a music school april 2019
smarti labe,r compliant and deployable geostructural systems august 2021 - present
07
08
05 09 10
04 professional worka studiogc may 2017 – january 2020 study abroada,s a year in barcelona september 2018 – may 2019
music, architecture, and the spatialization of sounda,r an interdisciplinary research project january 2020 - present
01 reframing the 2x4 reciprocal frame timber structures
type: location: professors: team: SOM team: contribution:
outdoor classroom + timber pavilion ray elementary school, chicago, il tsz yan ng, wes mcgee nicholas di donato, huiting du, charlotte fuss, nicolas garcia, jeong su han, yuhao huang, hannah kirkpatrick, ho kyung lee, meghan owens, hana saifullah, xingyue sun ryan culligan, benton johnson, sydney brown, kyle vansice, rahul attraya, megan mohney, jonathan baranowski, rishabh moorjani designed and researched as a team, individually focused on reciprocal framing and prototype 2
this thesis project focuses on the potential of reconsidering the use of timber as a building material— namely 2x4s—for the design and construction of an outdoor classroom. while dimensional lumber is commonly used as framing, there is also potential for leveraging digital fabrication methods to go beyond these simple systems for construction.
using 2x4 dimensional lumber, the studio explored fabrication techniques and reciprocal frames as a structural system while also considering inhabitation and student use.

number of members 3
length beyond intersection 30”
nodal length 3”
length beyond intersection 7.85”
z/normal-axis angle 5.33º
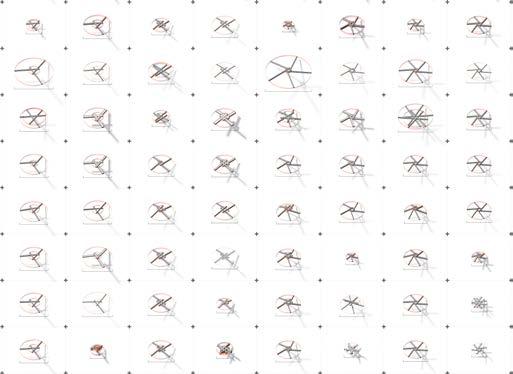
member height 3.5”
member width 1.5”
reciprocal frame systems contain at least three members arranged around a central node. each member rests on its neighbor, creating a self-supporting structure. parametric modeling allowed exploration of the system to determine its limitations.
iterate generated rf members
rhino 7
generate overall parti base mesh in rhino
rhino 7
quadremesh to make mesh edge lengths desired member lengths
grasshopper
calculate required structural depth needed per engineering design guidelines
revise base mesh for different member layout
kangaroo
use physics simulation and calculations to relax mesh into form
generate new mesh for better kangaroo relaxation grasshopper/c#
generate reciprocal frame and interstitial members via relaxed mesh edges
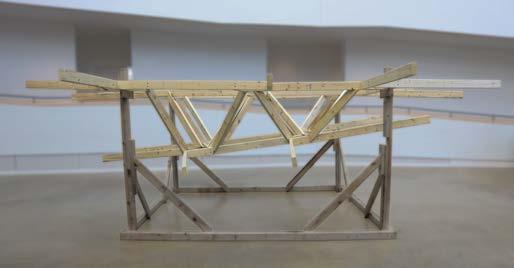
optimized mesh grasshopper + kangaroo generated rf grasshopper + c# ceiling generated rf grasshopper + c# roof dual mesh grasshopper + c# ceiling roof prototype 2
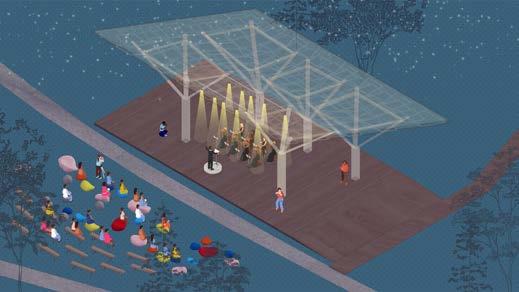
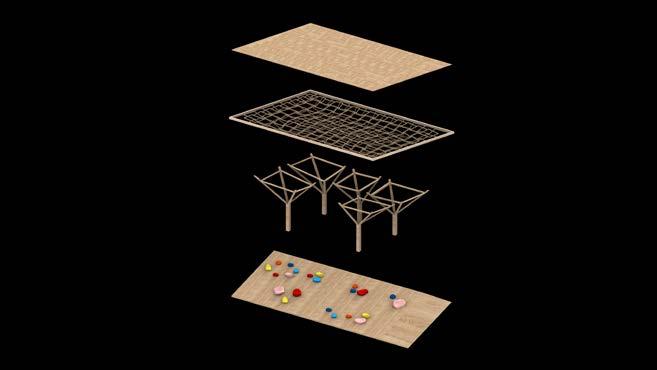


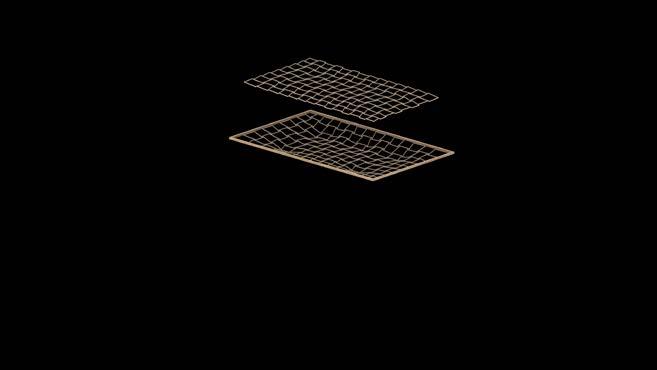


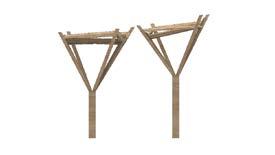

PARKEDGE 12’ 20’ 9’ 16” 7” 16” 10” 7°
02 splam
type: location: michigan team: SOM team: contribution:
spatial laminated timber pavilion epic academy, chicago, il tsz yan ng, wes mcgee, nicolas garcia ryan culligan, benton johnson, sydney brown, kyle vansice, rahul attraya, megan mohney, jonathan baranowski, rishabh moorjani
designed and tested joints as a team, generated cnc fabrication code individually
2022 aia small project award
2022 structural engineers association of illinois excellence in engineering award 2022, world changing ideas award, architecture, fast company
this open-air learning lab and gathering space for epic academy and the south shore community showcases the potential for prefabricated timber framing panels to advance more sustainable and efficient methods of design and construction.
SPLAM comes together with two types of joints and utilizes shorter members. while other mass timber products use more material or have increased depth requirements due to utilities, SPLAM uses a topologically optimized structure. here, more material is present where stresses are higher, reducing overall material.
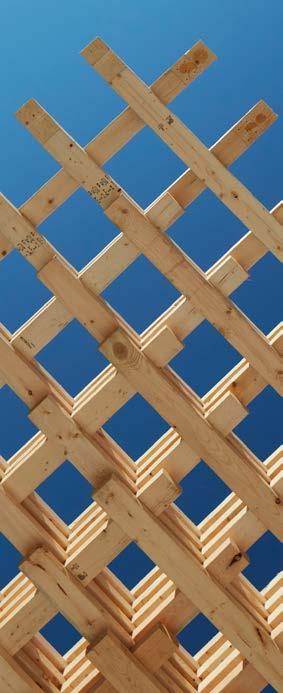
© Kendall McCaugherty | Hall+Merrick Photographers



scarfjoint overlap joint 1 2 3 5 6 7 8 4 operations tools axis operations cut to length1 relief cut (3D)1 front of scarf (3D)1 back of scarf (3D)1 back edge cut1 upper middle edge cut1 lower middle edge cut4 drill holes (3D)2 1 - 1/2" downshear, 4 - 3/8" downshear, 2 - 1/8" brad 8 3 3D 1 2 3 4 5 6 7 8 tools overlap joint x 7780 splice joint x 1198
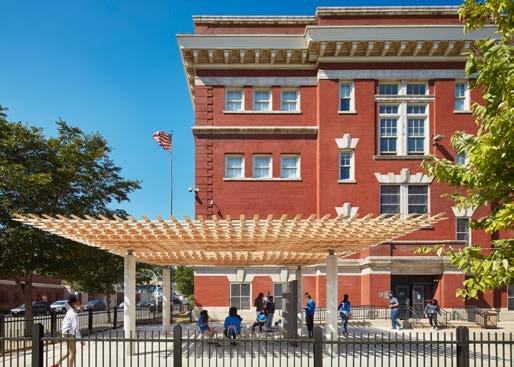
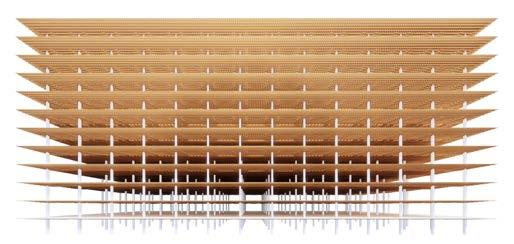 © Kendall McCaugherty | Hall+Merrick Photographers
© Kendall McCaugherty | Hall+Merrick Photographers
© SOM
03 cycle type: location: course: professors: school: team: contribution:
cooperative multifamily housing detroit, mi arch 672 kathy velikov, jonathan rule university of michigan mitch deans, niels hoyle-dodson, designed as a team, produced isometric and floor plans individually
detroit, a city of hope, was systematically disinvested by white, wealthy investors, keeping it dependent on a system of predation. while communities are being grown in detroit that push back against this system, the alienating nature of the urban fabric undermines the effort.
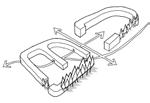
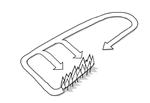
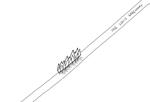

cycle works to give back part of the city to its own residents through engendering collective ownership of the space. the built environment always shapes the actions of its residents while individuals also define the space in how they inhabit it. many parts of the building, from units to individual walls, are open to interpretations and changes depending on the desires of those who call it home. this flexibility contributes to a sense of belonging for the residents.
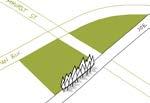
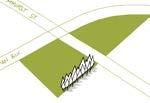
open air hallway community/ civic facilities
“the ally” (1 bedroom)
“communal street”/ hallways
“the compatriots” (2 bedrooms)
“the accomplices” (fully communal)
commercial/ zones of production
bike bar greenhouses
“the comrades” (3-4 bedrooms)
communal living/ dining/kitchens
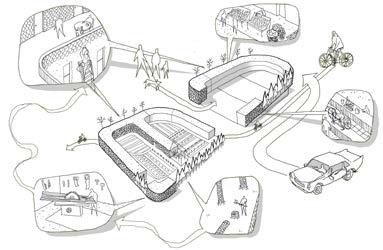
roselawn st.
greenlawn ave.
oakmanblvd.
cloverdale st.
oakman blvd.
oakman blvd.
joe louis greenway oakman blvd.
pedestrian + #15 bus traffic only
elmhurst ave. elmhurst ave.
cloverdale st.
the ally
bedroom: 1 floor: 2, 3, and 4 instances: 8 335 sqft
the comrades
bedroom: 4 floor: 1 and 2 instances: 10 1456 sqft
single persons | those not fully comfortable with communal living
larger families | small communal living | two couples and a roommate those seeking the amenities of a house
the compatriots
bedroom: 2 floor: 1 instances: 6 800 sqft
smaller families | a couple with a roommate | two friends | elderly and a caregiver
the accomplices
fully communal private bedroom paired bathrooms + kitchenettes instances (bedrooms): 39 ~295 sqft/ resident
young people recently moved out | those seeking transitional housing multi-generational families | elderly and a caregiver | recovering addicts
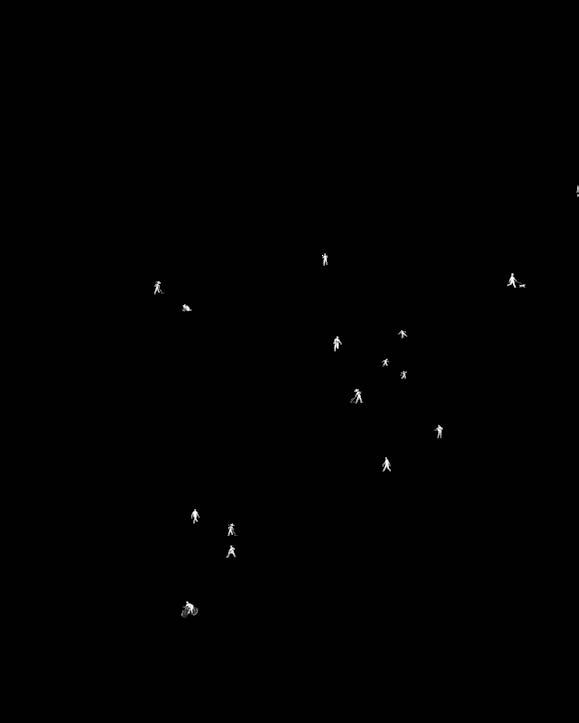
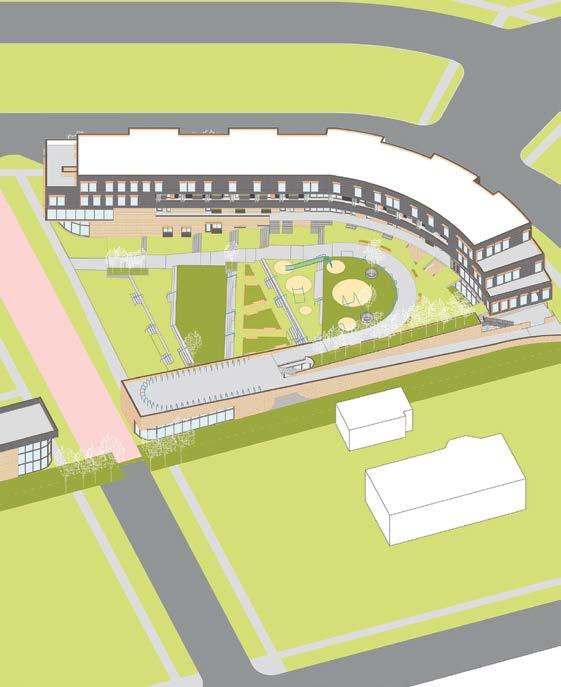
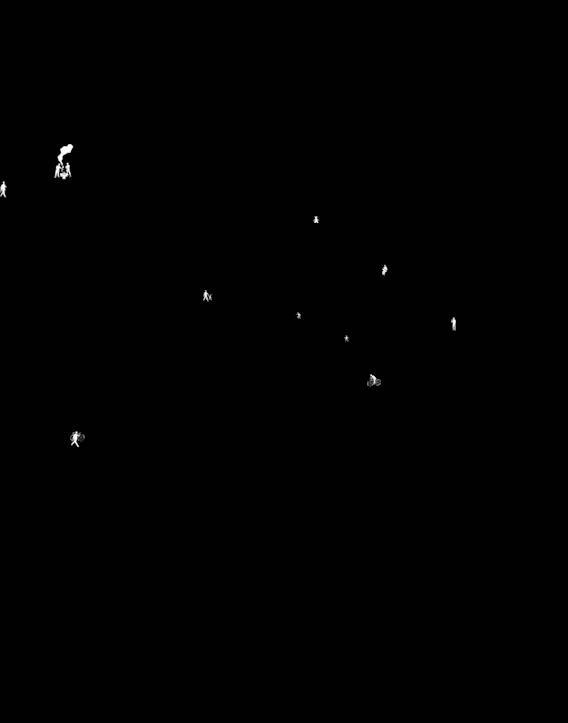
04 jardines de juego
kinderGARDENS of play
type: location: course: professor: school:
early education tlatelolco, mexico city, mx arch 662 anya sirota university of michigan awarded, creative conscience awards, 2020
better schools build stronger, more resilient communities. that’s common knowledge. commoning education by re-imagining a school district as an interconnected web rather than disparate parts strengthens the education outcomes of a community.
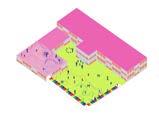
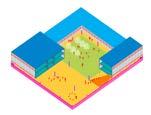
escuelas mejores construyen comunidades más fuertes y resilientes. eso es conocimiento común. convirtiendo el distrito escolar a un sistema interconectado—un sistema común—en vez de partes disparatas fortalece los resultados escolares de una comunidad.
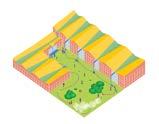
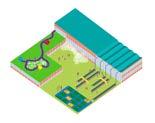
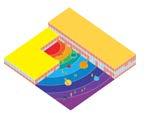
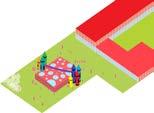
kindergarten school comparison
school comparison
jardín infantil
jardín infantil
jardín infantil
jardín infantil
maría luis
infantil
padilla
infantil
kindergarten
(mejorartuescuela.org & siged.sep.gob.mx/SIGED/escuelas.html)
batallón de san blas
constitución de 1917
erasmo castellasnos quinto
josé
mora jardín
luz
de azuela jardín
melchor ocampo number of classrooms classrooms 5 6 classrooms 12 classrooms 5 classrooms 6 classrooms 6 classrooms 87 number of students students 166 students 167 students 130 students 159 students 170 students 4 number of teachers teachers 6 teachers 6 teachers 5 teachers 9 teachers 5 teachers 21.8 teacher/ student ratio t:s ratio 27.7 t:s ratio 27.7 t:s ratio 26 t:s ratio 17.7 t:s ratio 34.0 t:s ratio 0 number of playgrounds playgrounds 0 playgrounds 0 playgrounds 0 playgrounds 0 playgrounds 0 playgrounds 158 est. sqft per person square feet 48 square feet 46 square feet 58 square feet 56 square feet 45 square feet
mejorartuescuela.org & siged.sep.gob.mx/SIGED/escuelas.html CAPEP escuela primariaCENDI escuela secundariajardín infantil x2 x4 x4 x1x6
play and education
“crisis in kindergarten: why children need to play in school,” alliance for childhood
laissez-faire, loosely structured classroom
ample play but without active adult support, often resulting in chaos
classroom rich in child-initiated play
playful classroom with focused learning didactic highly structured classroom
exploring the world through play with the active presence of teachers
teachers guiding learning with rich, experiential activities
teacher-led instruction, including scripted teaching, with little or no play
ideal current trend
jardín infantil luz padilla de azuela jardín infantil josé maría luis mora jardín infantil constitución de 1917 jardín infantil melchor ocampo 0.35mi 0.42mi 0.16mi 0.22mi 0.21mi
one theme per school, all connected
art el arte self el mí mismo music la música environment el ambiente movement el movimiento construction la construcción
una tema para cada escuela, todas conectadas
1917 jardín infantil batallón de san blas jardín infantil erasmo catsellanos quinto 0.23mi 0.33mi 0.47mi 0.26mi
batallón de san blas
in this playground, learn how you fit in with the world, see yourself in scale, experience how different materials feel en este jardín, aprenda cómo se encaja en el mundo, vea a si mismo en escala, experimenta como sienten materiales diferentes
asphalt
playground materials rubber mat pea gravel
grass wood fiber mulch sand rubber mulch dirt wooden deck turf
self el mí mismo
“me too!”
“this planet is huge!”
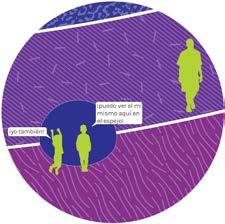
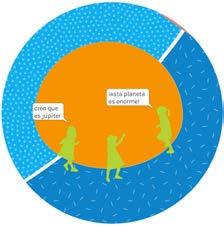
“i think it’s jupiter”
“this planet is ours — the earth!”
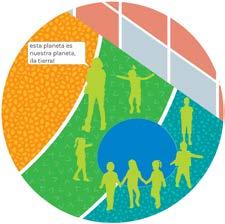
“i can see myself in the mirror”
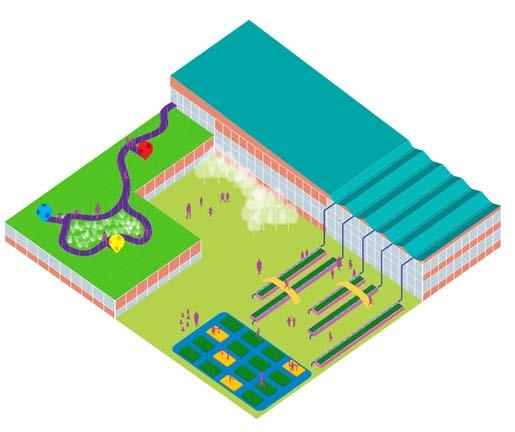
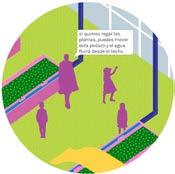
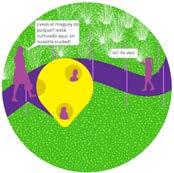
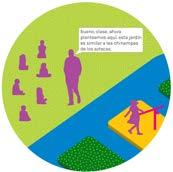
environment el ambiente erasmo castellanos
quinto
“do you see the agave plant? it’s grown here, in our city!”
“alright class, now we’re going to plant here. this garden is similar to the aztec chinampas”
“if you want to water the plants, you can move this piece and the water will flow from the roof”
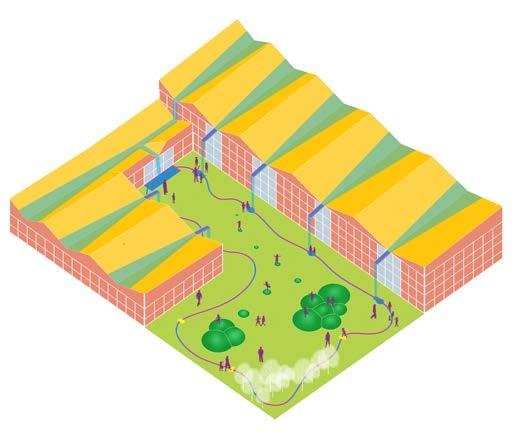
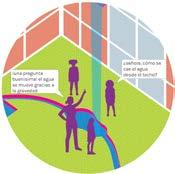
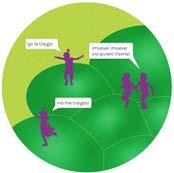
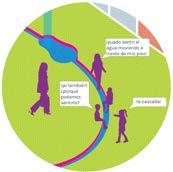
movement el moviemiento josé maría luis mora “i can feel the water moving between my legs!” “me too! why can we feel it?” “the waterfall!” “i’m it!” “move! move! i don’t want to be it!” “don’t tag me!” “miss, how does the water fall from the roof?” “great question! the water moves because of gravity”
05 SLA-ibrary
type: location: course: professor: school:
mediathèqué chicago, il arch 374 claire gaspin university of illinois
shortlisted, creative conscience awards, 2018 presented, second language acquisition teacher education symposium, 2018
extrude split
in the near west side of chicago, there is a large amount of linguistic diversity—both in the number of people who speak languages other than english at home and in the number of languages spoken.
in an increasingly digital age, how might we leverage this linguistic diversity and encourage residents of the near west side to use and gain language skills in order to better connect with each other?
this urban mediathèqué, focused on language learning, takes cues from second language acquisition research to best foster connection among residents of the near west side.
primary shapes
secondary shapes
connection
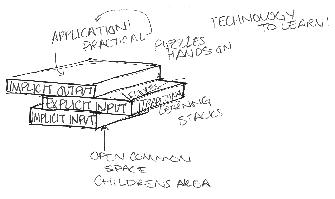
learning methods ¡Quiero comunicar contigo! EIGHBORS Religion Social sciences Language Science Technology Arts & recreation Literature History & geography 002 003 004 005 006 007 008 009 PROGRAMMATIC STRATEGY approach mija, ¡tráete tu suéter! okay, dad! i’ll grab my sweater! C ONNECTING FAMILIES L2 NL HL ¡quiero comunicar contigo! i want to communicate with you! C ONNECTING N EIGHBORS L2 NL L2 NL ¡quiero comunicar contigo! i want to communicate with you! C ONNECTING N EIGHBORS L2 NL L2 NL purpose heritage learner second language learner second language learnersecond language learner connecting families connecting neighbors IMPLICIT you don’t know you’re learning INPUT listening, reading OUTPUT speaking, writing EXPLICIT you know you’re learning ✏ �� �� ��
-31’ -15’ 13’ 29’ 45’ 60’ 0’ ◄ implicit input ◄ implicit input ◄ explicit input ◄ explicit input ◄ implicit output ◄ support areas
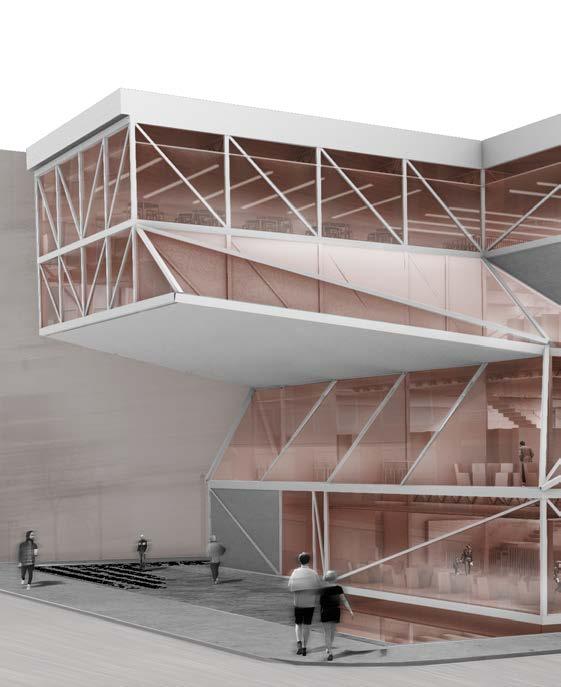
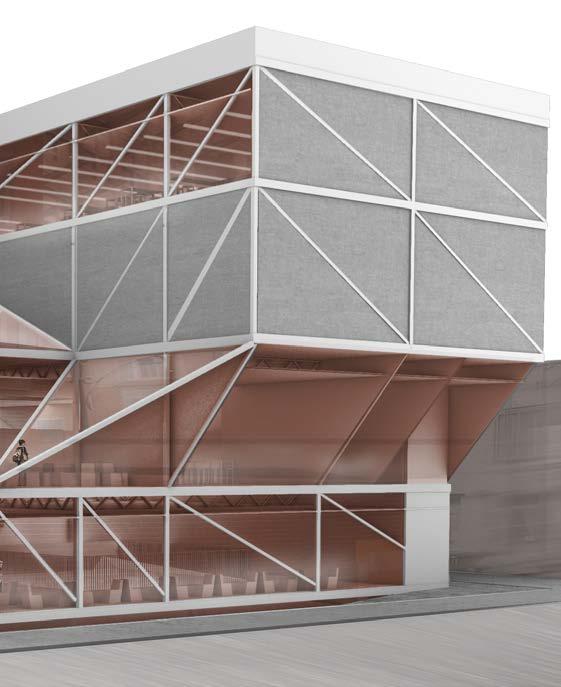
06 syncopation through space
type: location: course: professor: school:
music school poble nou, barcelona, es arch 476b carles marcos university of illinois, escola tècnica d’arquitectura del vallès (etsav)
in barcelona’s poble nou neighborhood, avinguda d’icària meets a diagonal pedestrian path. to capture this unique intersection, this music school is predicated on the idea of creating connective spaces through courtyards and terraces.
glazing on both sides of a dynamic staircase creates a light-filled circulation spine, connecting the two volumes of the building across the courtyard.
a rhythmic structure wraps around the perimeter of the building and is punctuated by panels that range from transparent to opaque, depending on programmatic function.
transparent opaque a b c d e
practice room windows vary between a, c, & e windows to provide musicians with ample light, ventilation, and privacy
a a e e c c
interior courtyard can be seen throughout the building, bringing in light and encouraging a dynamic circulation
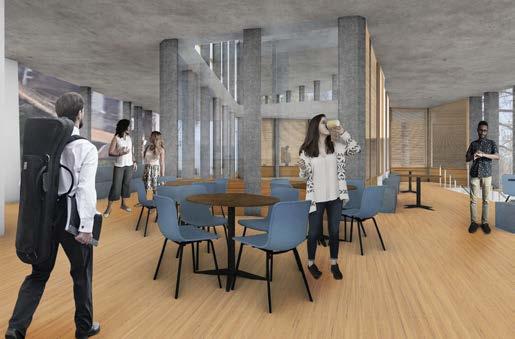
main structural grid
hand
HSS section, filled
concrete, surrounded by insulation and an
exterior
◄◄
post-tensioned structural grid used on right
side; floors 4, 3, & 2 ►► steel
with
aluminum
►► versions: Post tensioned (right) used for right side of building, F2-4 1.00m 0.55m 0.05m 0.05m 0.55m 0.05m 0.05m 1:10 0.95m 0.55m 0.05m 0.05m
07 smarti lab deployable + compliant geostructures
type: advisor: school: hardware: software:
research ann sychterz university of illinois stratasys multi-material polymer 3d printer grasshopper, rhinoceros, adobe after effects
while current research into deployable and compliant structures is focused on their aboveground applications, their benefits can be extended to underground applications. geotechnical structures, loaded primarily in tension, risk brittle collapse or displacement accumulation under extreme loading. to address this concern, members are oversized or components are added. deployable structures offer a way to resist extreme design loading while increasing system resiliency and decreasing material cost, transport, construction time, and environmental impact.
this work involves developing compliant attachments to the exterior of tension-loaded geostructures that deploy passively and increase the bearing area and capacity. when twisted, awns attached to piles deploy, entrapping soil and increasing surface friction and the tension capacity of the pile.
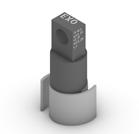
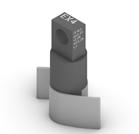
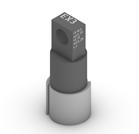
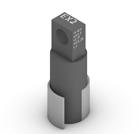
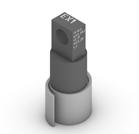
arcs
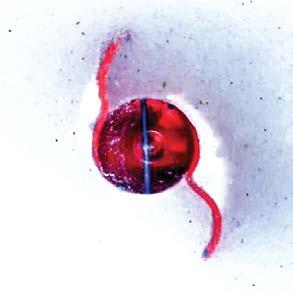
guidelines
position
position
curves
trackers
array
position tracker
define basic geometry position and join curves variable offset final footprint extrude trackers array pile final geometry radius1 arclength1 radius2 arclength2 arcangle arc1 arc2 transform arc2 to neutral position in relation to arc1 adjust angle between arc1 and arc2 establish
tracker on awn establish
tracker on pile establish rotation tracker on pile divide curve place horizontal frames fillet # of divisions join curve cap type join curve length (list) draw lines sweep1 height # of awns extrude polar array internal stepsinput i ii iii iii iv v vii viii viii viii ix vi iv joined
- rail v add
vi sweep1 use rail and guidelines to create awn shape vii join
inner and outer curves joined to create footprint viii place
ix
ii draw arc2 l r iii transform arc2 i draw arc1 l r deployment distance awn
rotation tracker pile
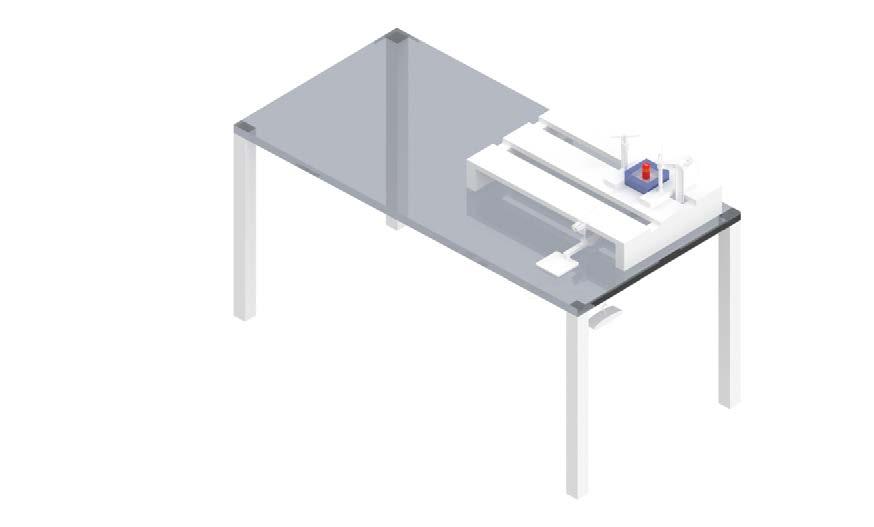
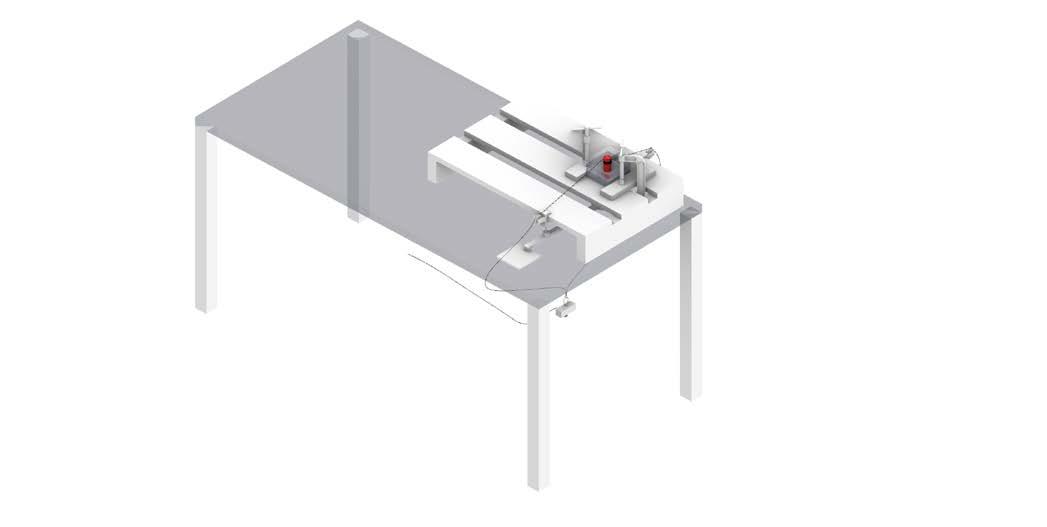
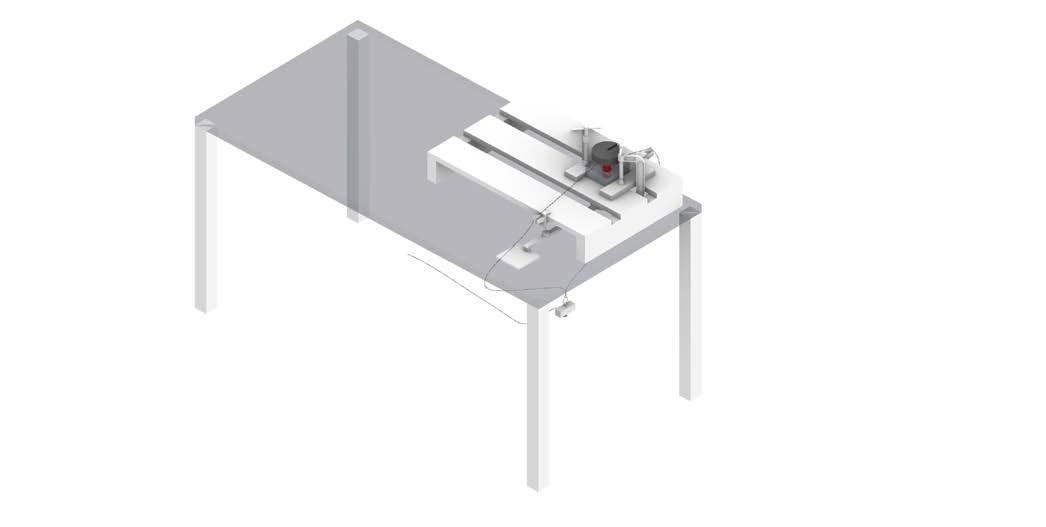

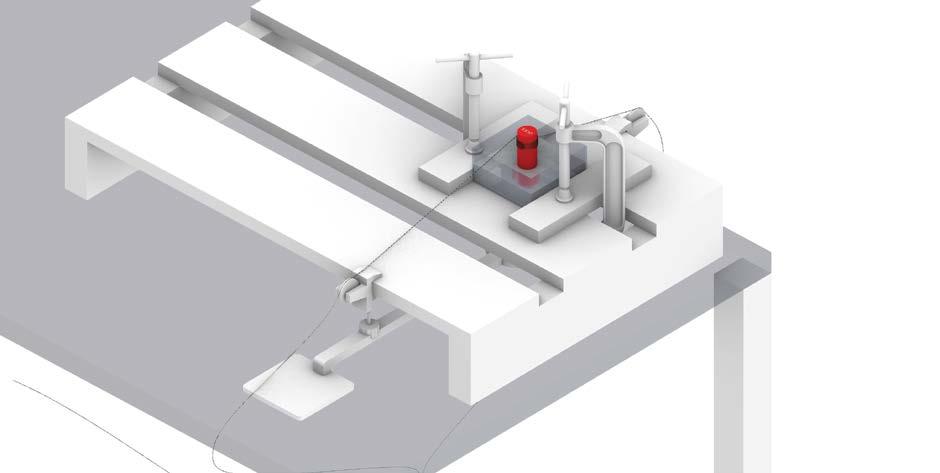
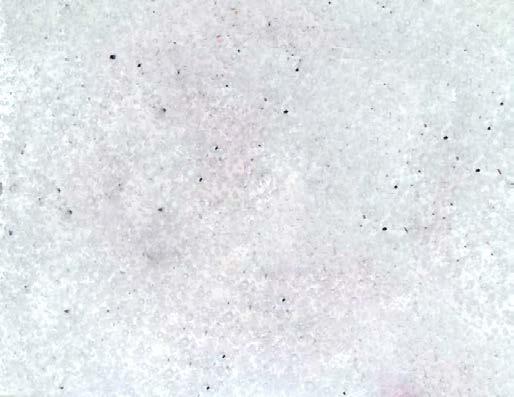
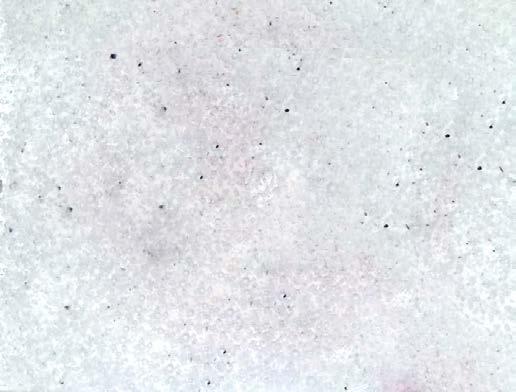
load cell document camera pulley load cell readout attached geosystem acrylic plate vertical installation rotational deployment tensional operation fully deployed awns deploying awns pile awns plugged soil at top of awns elevation plan
08 music, architecture, and the spatialization of sound
type: subproject: project site: school: team: contribution:
research project musical interpretation + graphical representation soundxspace.cargo.site university of michigan leonard bopp, m. music, tyler gaeth, m. architecture collaborated on research, produced graphic translations individually
research supported by:
um artsengine’s arts integrative interdisciplinary (aiir) grant taubman college’s architecture student research grant (asrg) published in dimensions journal vol. 34
our principal goal from the outset of this research was to explore new modes of engagement between musicians, architects and their respective audiences.
through a series of exercises and studies, we began breaking down these forms of visual communication and re-representing them in formats and visualizations that don’t rely on disciplinary knowledge. working back and forth between the disciplines, these realizations are working towards a shared language between music and architecture that can convey qualities of both fields in more accessible formats without oversimplification.
to increase in extent, size, volume, scope, etc7
to distend; swell or puff out; dilate7
to force (an object, especially a long or thin one) from a straight form into a curved or angular one, or from a curved or angular form into some different form7
to combine or unite into a single enterprise, organization, body, etc.7
to interweave or interlace, one with another7 move or cause to move in a circle around an axis or center7 to flatten by pressure; squeeze or press7
working from anthony di mari + nora yoo’s operative design1, we defined each verb in three ways—from a non-disciplinary perspective, architecturally, and musically.
expand
musical definitionarchitectural definition
musical definitionarchitectural definition
musical definitionarchitectural definition
1. increase by at least one dimension
1. increase by at least one dimension
1. increase by at least one dimension
2. thermally, the change of materials in different seasons and weather conditions
2. thermally, the change of materials in different seasons and weather conditions
2. thermally, the change of materials in different seasons and weather conditions
1. to add a new idea to a pre-existing idea - ie. making a phrase longer by adding a new element
1. to add a new idea to a pre-existing idea - ie. making a phrase longer by adding a new element
1. to add a new idea to a pre-existing idea - ie. making a phrase longer by adding a new element
to increase in extent, size, volume, scope, etc7
to increase in extent, size, volume, scope, etc7
to increase in extent, size, volume, scope, etc7
from these definitions, leonard wrote a musical phrases for each word, manipulating a basic motif just like di mari and yoo manipulated a basic volume. this phrase, a diatonic and mostly step-wise pattern in the key of g minor, could be manipulated through various alterations of length and rhythm. in some cases, leonard also added an additional voice to illustrate the verb.
1. di mari, anthony, nora yoo. 2018. operative design : a catalogue of spatial verbs. amsterdam, the netherlands: bis publishers.
“dictionary.com is the world’s favorite online dictionary.” n.d. dictionary.com.
august 3, 2020. https://www.dictionary.com/.
musical phrase & b b œ œ œ œ œ œ œ œ œ œ œ œ œ œ œ œ œ œ œ œ œ v œ œ œ œ œ œ œ œ œ œ œ œ
2.
accessed
listen
our method of re-translation begins to show large trends in a phrase. because it doesn’t rely on disciplinary notation—like the symbols that show note length —these representations begin to make the trends readable for non-musicians.
2⁄16 3⁄16 4⁄16 5⁄16 6⁄16 7⁄16 8⁄16 9⁄16 10⁄16 11⁄16 12⁄16 13⁄16 14⁄16 15⁄16 16⁄16 1⁄16 2⁄16 3⁄16 4⁄16 5⁄16 6⁄16 7⁄16 8⁄16 9⁄16 2⁄16 3⁄16 4⁄16 5⁄16 6⁄16 7⁄16 8⁄16 9⁄16 10⁄16 11⁄16 12⁄16 1⁄1616⁄1615⁄1614⁄1613⁄1612⁄1611⁄1610⁄169⁄168⁄167⁄166⁄16 13⁄16 14⁄16 15⁄16 16⁄16 1⁄16 2⁄16 4⁄16 5⁄16 6⁄16 7⁄16 8⁄16 9⁄16 10⁄16 11⁄16 12⁄16 13⁄16 14⁄16 0⁄16 1⁄16 2⁄16 3⁄16 4⁄16 5⁄16 6⁄16 7⁄16 8⁄16 9⁄16 10⁄16 11⁄16 12⁄16 13⁄16 14⁄16 15⁄16 16⁄16 1⁄16 2⁄16 3⁄16 4⁄16 5⁄16 6⁄16 7⁄16 8⁄16 9⁄16 10⁄16 11⁄16 12⁄16 13⁄16 14⁄16 15⁄16 16⁄16 1⁄16 2⁄16 3⁄16 4⁄16 5⁄16 6⁄16 7⁄16 8⁄16 9⁄16 15⁄16 16⁄16 1⁄16 2⁄16 3⁄16 4⁄16 5⁄16 6⁄16 7⁄16 8⁄16 9⁄16 5⁄164⁄163⁄162⁄161⁄160⁄16 1⁄160⁄16 3⁄16 musical notationexpand staff add lines at mid-points time markers, 1 unit/16th note add points for each note, using time markers to show note length connect points final graphic representation
inflate
to distend; swell or puff out; dilate7
to distend; swell or puff out; dilate7
to distend; swell or puff out; dilate7
architectural definition
architectural definition
architectural definition
1. expand a shape symmetrically as if it were being blown with air
1. expand a shape symmetrically as if it were being blown with air
1. expand a shape symmetrically as if it were being blown with air
2. dealing with elastic, sealed volumes, to pump air or other gas in order to create volume
2. dealing with elastic, sealed volumes, to pump air or other gas in order to create volume
2. dealing with elastic, sealed volumes, to pump air or other gas in order to create volume
3. the size of something relative to its context, function, convention, and occupants
3. the size of something relative to its context, function, convention, and occupants
3. the size of something relative to its context, function, convention, and occupants
musical definition
musical definition
musical definition
1. to add both higher and lower registration
1. to add both higher and lower registration
1. to add both higher and lower registration
in inflate, the two voices pull apart —a trend you can see graphically. while possible for musicians to understand in traditional musical notation, non-musicians don’t have the disciplinary training to do so

& b b ˙ ˙ œ ˙ ™ œ œ œ ˙ b˙ ™ œ œ œ ˙ ˙ ™ œ œ bœ w ˙ ™ musical phrase listen
interlock
to interweave or interlace, one with another7
to interweave or interlace, one with another7
to interweave or interlace, one with another7
musical definitionarchitectural definition
musical definitionarchitectural definition
musical definitionarchitectural definition
1. to take two shapes and fit them togehter, using positive and negative space to “lock” them together
1. to take two shapes and fit them togehter, using positive and negative space to “lock” them together
1. to take two shapes and fit them togehter, using positive and negative space to “lock” them together
2. joinery method in which two or more components connect by co-mingling
2. joinery method in which two or more components connect by co-mingling
2. joinery method in which two or more components connect by co-mingling
1. take two ideas that are complimentary and put them together. steve reich "music for pieces of wood" is a great example.
1. take two ideas that are complimentary and put them together. steve reich "music for pieces of wood" is a great example.
1. take two ideas that are complimentary and put them together. steve reich "music for pieces of wood" is a great example.
musical phrase

listen
in interlock, the lower voice is delayed by half a beat, so that the voices interlock. this trend is much easier to see graphically—the lines lock together, interweaving with each other.
{ & b b & b b œ œ œ œ œ œ œ œ œ œ œ œ œ œ œ œ œ œ œ œ œ œ œ œ œ œ œ œ œ œ œ œ œ ‰ œ œ œ œ œ œ œ œ œ œ œ œ œ œ œ œ œ œ œ œ œ œ œ œ œ œ œ œ œ œ œ œ œ œ œ œ œ œ
09 professional work
firm: location: software:
studiogc chicago, il revit, photoshop
during my internship at studiogc, i worked on a wide variety of educational projects. shown here are two — the first are a set of casework replacement drawings for 1233 hartrey. i produced this set in full and performed an ada code consultation to ensure that the replacement was up to code. the second project shown are a set of renderings for niles bridges, a vocational school for students with disabilities. in addition to working on design documents, i also produced the renderings in collaboration with team members.
PLAM COUNTERTOP W ITH BACKSPLASH AND RETURNS: W ILSONART GOLDEN JUPARNA 4932 38 PLAM CABINETS: W ILSONART MONTICELLO MAPLE 7925 60 36" x 34" x 24" DEEP CABINET W ITH INTEGRAL TOE KICK 30" x 34" x 24" DEEP CABINET EQ 3' 0" 2' 6" EQ RUBBER W ALL BASE 20 ASK 03 1/4" = 1' 20" CASEW ORK ELEVATION - CORRIDOR COUNTERTOP W ITH NEW SINK 3/4" DOOR W ITH 3MM EDGES, ATTACHED TOEKICK W IRE PULL & 5 KNUCKLE, 180 DEGREE HINGES PROVIDE NEW VET UNDERNEATH SINK CABINET 4 " 3" T/ COUNTER FINISHED FLOOR 2 '1 0 " 1" = 31'-0" SINK BASE CABINET DETAIL © StudioGC 2022 © StudioGC 2022
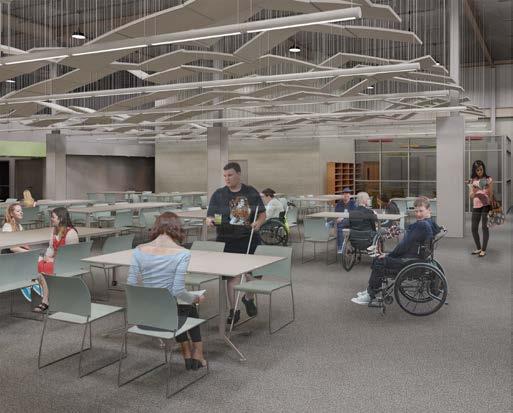
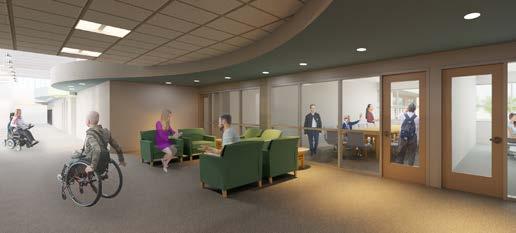
© StudioGC 2022 © StudioGC 2022
10 study abroad
media: school: term:
dslr camera ink, watercolor university of illinois escola tècnica d’arquitectura del vallès (etsav) fall 2018 - spring 2019
during my time at the illinois school of architecture, i studied in barcelona, spain. this year long program is unique in that all of our classes, from structures to history, were integrated with each other and our environment. through our studies, we were lucky enough to get to experience barcelona, spain, and all of europe through architecture–especially through sketching and photography.
façade, florence cathedral, florence, it
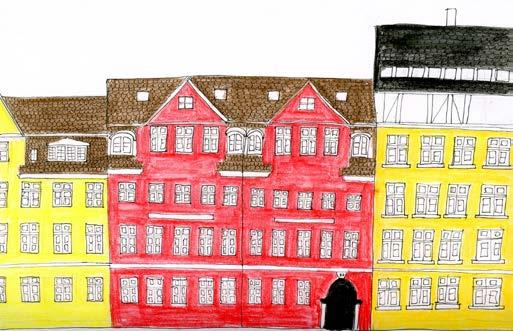
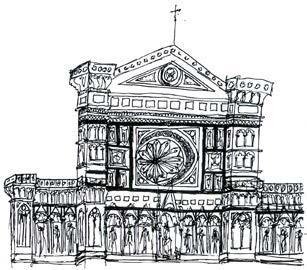
monastery, sant cugat del vallès, es
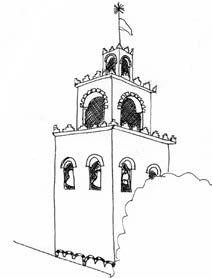
copenhagen, dk
monastery, santes creus, es
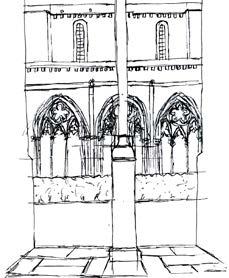
eiffel tower, paris, fr
l’oceanogràfic, valència, es
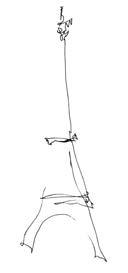
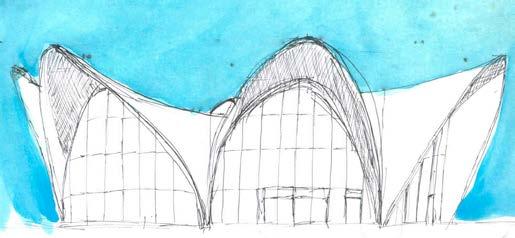
de les arts i les ciències, valència, es
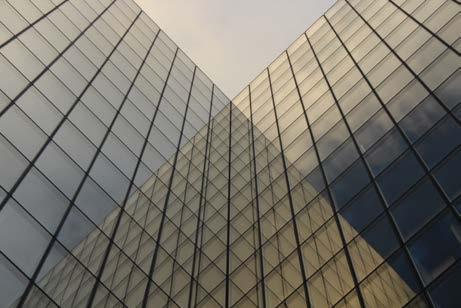
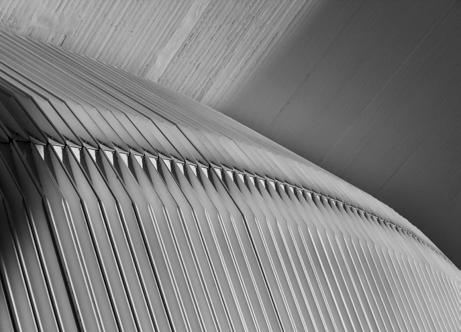
ciutat
french national library, paris, fr
escuela técnica superior de arquitectura de granada, granada, es
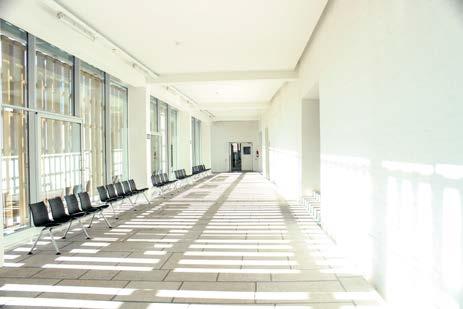
sagrada família, barcelona, es
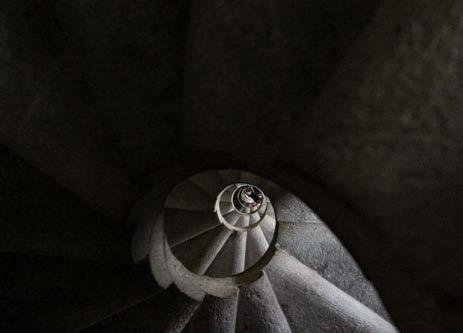

thank you

















 © Kendall McCaugherty | Hall+Merrick Photographers
© Kendall McCaugherty | Hall+Merrick Photographers

























































