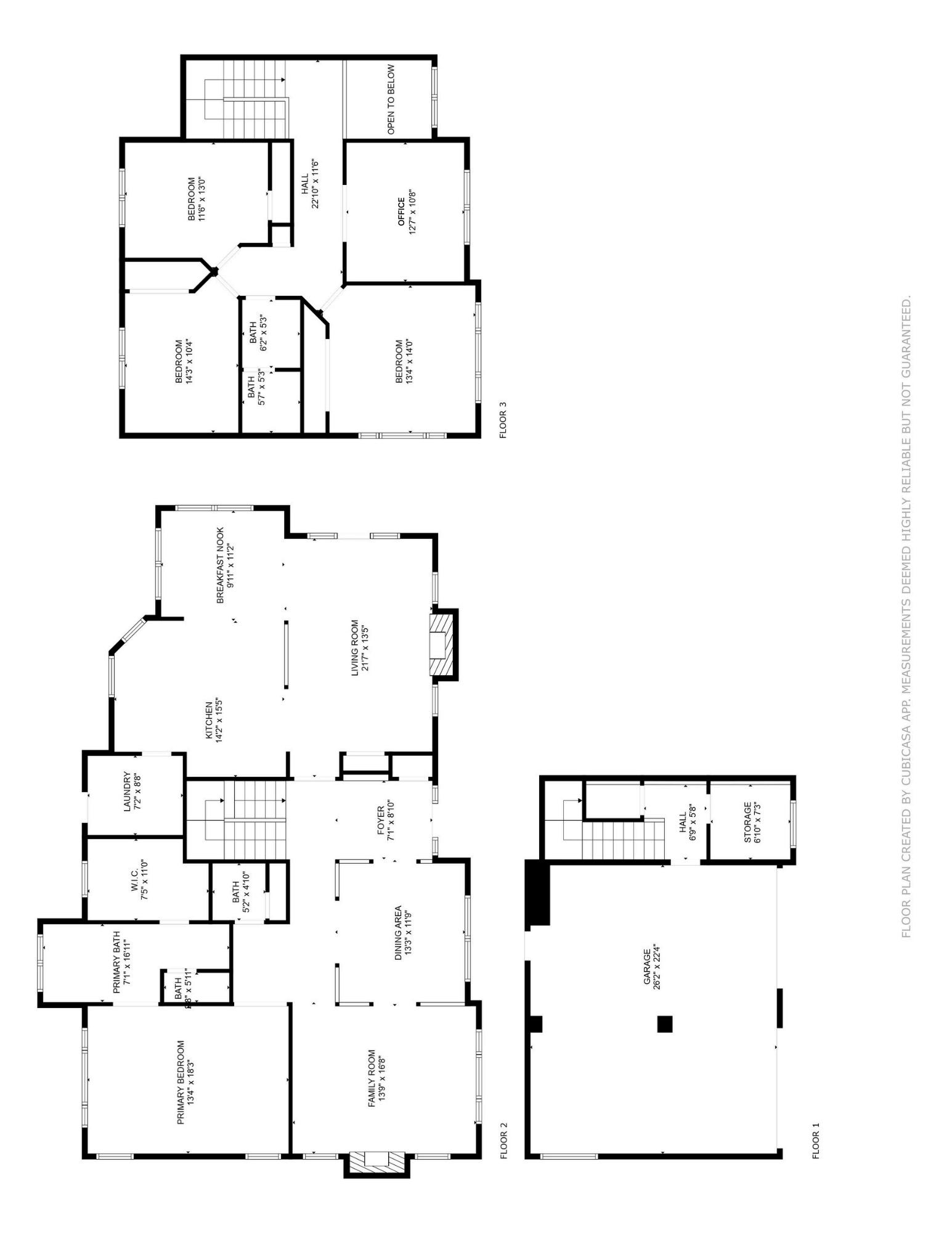



Located in the highly sought after West Linn school district, this elegantly designed home offers both comfort and convenience paired with a prime location. Greeted by a front porch and a welcoming entry, 2115 Fircrest Drive sits elevated off the street offering panoramic views to the south and west. Natural light fills each room from sunrise to sunset through the walls of windows! The main floor features a spacious primary suite with a luxurious ensuite and walk-in closet. Throughout the rest of the main floor, striking hardwood floors, vaulted ceilings, and two fireplaces provides a sense of elegance. The open-concept kitchen, with granite countertops and premium finishes, flows into the family room, which includes built-in shelving and French doors for added charm Upstairs, three generous bedrooms and a private office with double doors provide flexible living space. Outside, the landscaped yard offers a large deck, lush greenery, and a pet-friendly turf area, with an adjacent green space for added privacy Enjoy the close proximity to Historic Willamette Main Street’s boutiques and restaurants, as well as top-rated schools such as Rosemont Ridge Middle School and West Linn High School. This one is a 10!




THE DETAILS
4 Beds | 2 1 Baths | 2,832 Sq Ft
Spacious foyer with soaring ceilings & original hardwood floors!
Sophisticated dining room adorned with a wall of windows and classic crown molding, creating an elegant atmosphere
Warm and inviting living room with crown molding, plush carpeting, and a cozy gas fireplace
French doors welcome you into the primary suite, showcasing high ceilings, an exquisite ensuite, and a walk-in closet
Bright, open-concept family room
seamlessly flowing into the kitchen and breakfast nook perfect for gatherings and entertaining!
Three additional bedrooms upstairs - all light & bright
Dedicated office space with French doors and built-ins
Two distinct, private outdoor spaces both beautifully maintained
One with low-maintenance turf, wood storage, and raised garden beds
Another with a charming deck, ideal for morning coffee overlooking the terraced, landscaped yard
MLS #281461401
QUICK FACTS
Year built: 2000
HOA info: Commons - $291 / annually
Extensively painted in 2023 and touched up in 2025
New carpet in 2023!
Schools:
Elementary: Trillium
Middle: Rosemont Ridge
High: West Linn
Property Taxes: $11,836 40
TY DELANCELLOTTI
503-705-8855
TY DELANCELLOTTI@SOTHEBYSREALTY COM
KENDALL BERGSTROM
503-799-2596
KENDALLBERGSTROM COM
KENDALL BERGSTROM@SOTHEBYSREALTY COM









