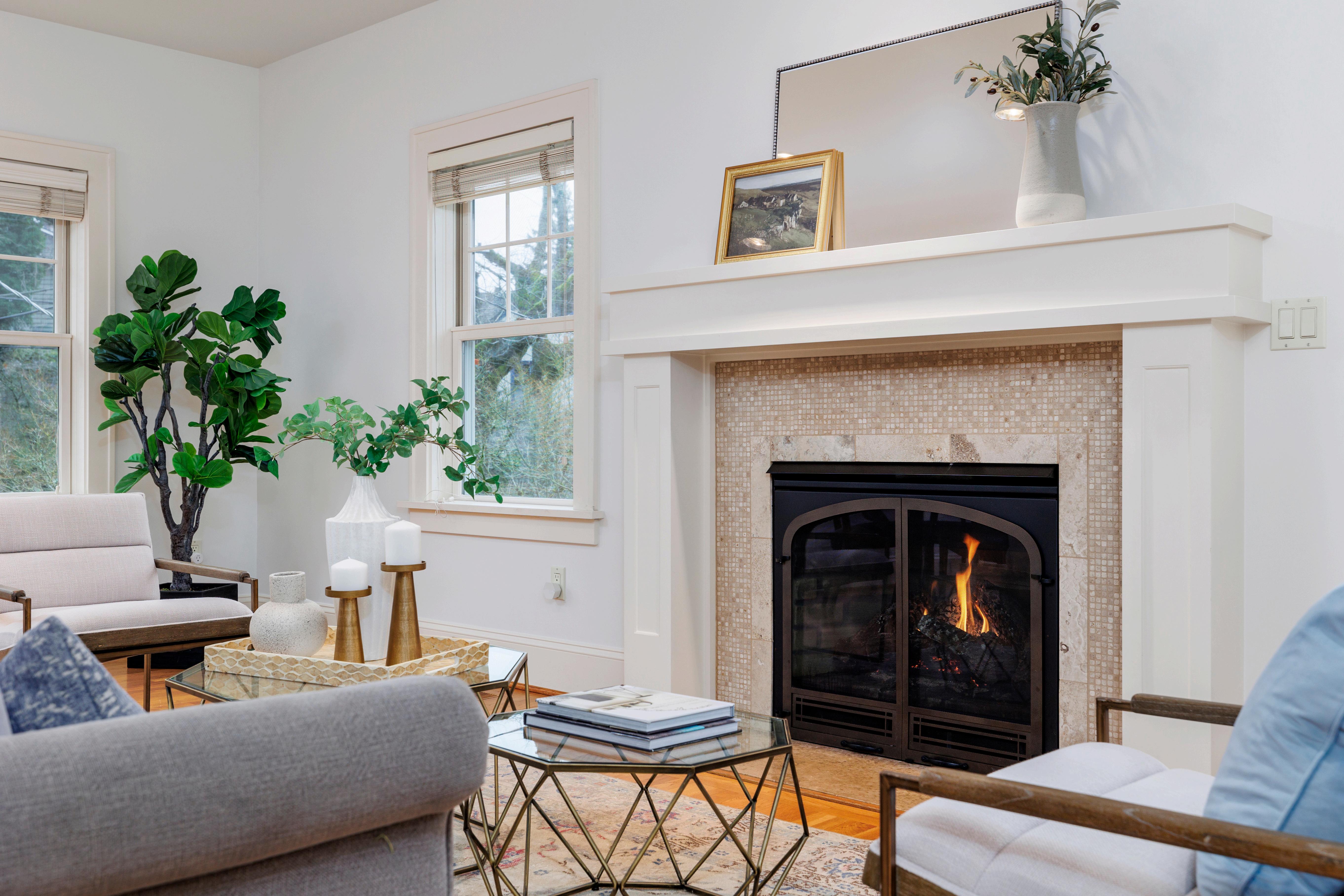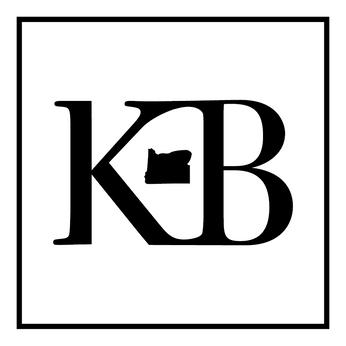2 5 0 4




2 5 0 4




Dreamy home atop Portland Heights with an open flowing floor plan and level yard for play! Walk to Ainsworth with friends! Updated with New Foundation, Plumbing and Electrical, this striking home lives fresh and current amid the charming tree lined streets with easy walkability for morning & evening walks. Surrounded by multimillion dollar homes, this home is an exceptional value: four bedrooms, three and 1/2 baths home with formal living & dining rooms offering timeless elegance yet has the key benefits of an extensive remodel With a new foundation poured in 2006, this home rests solidly atop Portland Heights with a nod to traditional elegance, yet now with a reimagined floor plan featuring a modern kitchen open to the family room and dining area The formal living and dining rooms retain their original elegance with loads of light pouring in from the numerous paned windows The formal dining room offers views onto the front lawn with a mature laurel hedge and formal gardens Enjoy french doors leading into a private study with built-in bookcases, hardwood floors for reading in quietude Outside, the sunny private lot offers terraced gardens, front lawn, natural hedgerow borders and ample room for gardening. The covered back patio is ideal for year-round grilling and dining with steps that wind down through to the sunny landing where you can sunbathe, relax and enjoy the day! Conveniently located near OHSU, Ainsworth Elementary, Lincoln High, NW 23rd Ave shops, this home offers an ease of lifestyle where all things Portland are at your fingertips. Lincoln High School is an exceptional state of the art premiere public school offering a competitive and inclusive environment where students are able to connect, grow and thrive. Welcome home to this captivating beauty where elegance, sophistication and modern updates harmoniously align for today’s living!




BEDROOMS | 4
BATHROOMS | 3.1
ADD'L | Office, Rec (Family) Room
TOTAL SQ FT | 3,705 SQ FT
MAIN | 1,755 SQ FT
UPPER | 1,029 SQ FT
LOWER | 920 SQ FT
MLS # 24174403




The home was originally built in 1923, and was completely reimagined within the last 20 years with new electrical, new plumbing, new HVAC and NEW FOUNDATION & earthquake strapping Live effortlessly knowing the important operations of the home are updated throughout High Efficiency - Direct Power Vent Water
Heater w/full house hot water recirculation system
Expanded primary suite with walk in closet & skylight, spa-like bath, glass enclosed walk in shower, heated Travertine floors, soaking tub with bubble massage jets and exquisite views
Expanded private outdoor deck off Primary Suite elevated with southern views and sunshine
Clean/Dry Storage in lower level laundry room
Rare oversized 2 car attached & finished garage with storage room
Terracotta tile floors run the length of the mudroom, which has its own entrance and offers space to kick off your gear while staying dry on rainy days
Charge Point EV Fast Charger- hardwired in the garage to charge one or two cars
Gracious hedgerow of mature laurels hem in the front lawn and offer off street privacy
Fully fenced yard - safe for your pets!
The backyard offers a covered deck with electric infrared radiant heater for year round grilling and respite from the rain
Enjoy terraced layers with a sunning patio and outdoor dining as well as privacy fence outlining the garden
Exquisite sunny southern exposure

UPDATES:
2023:
NEW MASTER BEDROOM TREX TRANSCEND
EXTERIOR DECK
NEW LED LANDSCAPE/HOME LIGHTING
SEWER LINE HAS BEEN SCOPED
2021:
NEW LOWER LEVEL LIFE PROOF CHOICE LBP
FLOORING
2020:
NEW WATER HEATER
FRESH EXTERIOR PAINT
REMODEL – COMPLETED 2006, INCLUDING:
NEW AND EXPANDED FOUNDATION WITH SUBDRAIN
SYSTEM
NEW ATTACHED 2 CAR GARAGE
NEW EXPANDED KITCHEN
NEW FAMILY ROOM ADDITION AND ½ BATH
NEW PRIMARY SUITE BATHROOM
ENTIRE ELECTRIC SERVICE AND ALL BRANCH PANELS, WIRING AND FIXTURES WERE REPLACED
ALL NEW PLUMBING
NEW HVAC
MAIN FLOOR GUEST 1/2 BATH CAN BECOME A FULL
BATH AS THE SUPPLY CLOSET ADJACENT TO THE BATH IS PRE-PLUMBED FOR A SHOWER WITH BOTH WATER AND DRAIN
NEW PRIMARY BATHROOM: INCLUDES HEATED TRAVERTINE FLOORS, MODERN WALK IN GLASS
SHOWER AND FREESTANDING JETTED TUB
CENTRAL VAC SYSTEM
SCHOOLS:
AINSWORTH ELEMENTARY
WEST SYLVAN MIDDLE
LINCOLN HIGH SCHOOL
LOW ANNUAL PROPERTY TAXES: $19,825
SELLER PAID BUYER BROKER CONCESSION- 2 5%




