







Rare generational Estate Nestled on over 10 acres and 1/5 mile of exquisite Willamette River frontage! Situated on 10 23 acres along 1/5 mile of Willamette River Frontage, THERE IS A PLACE Four residential properties gracefully dotted along the river, include an Estate Home, a Guest Home (6 bdrms/5 baths), a Waterfront Cottage and a Field Cottage. Believed to be originally designed by Roscoe Hemenway, one of Portland's most noted and prolific residential architects of his time, this is a home for the ages Created to welcome families for generations to come play, entertain and lounge around the pool and grounds all while taking in the stunning wide water views of the Willamette River. With direct access to the waterfront, boating, paddle boarding and kayaking are made easy along the well developed trail leading ultimately to the dock below The Estate Home was created from elements taken from pieces of Oregon’s history: stone entry flooring, large timbers & impressive brick and stone fireplaces inspired by Timberline Lodge, and a circular drive This stone was ballast from 19th century merchant ships bought from the City of Portland when they were repaving streets in Old Town in the 1930s, then brought to the site and hand-laid during construction. Throughout the years, the Estate Home has been expanded to add a primary suite, main floor living, and additional guest & living spaces as needed The grand main room is anchored by a handsome stone fireplace with opposing walls of windows out to the Willamette River. To the east is the formal dining room, and then onto the country kitchen which is a nod to times of gathering together communally to dry, can, and cook for large groups of friends and family There are two main floor sleeping wings, each with their own full bath, living or sitting rooms filled with bookcases and warmed by exquisite fireplaces. Upstairs houses the original primary suite which today includes a great room with a brick fireplace, knotty pine walls, and a full interior wraparound sun porch overlooking expansive views of the river The attached garage houses three cars, ample storage and two additional rooms for work out, workshop, or simply a game room for child's play. This would be a wise area to open up to create an additional full bedroom with waterfront views! Spilling outside from the home are extraordinary grounds Beginning with the main floor suite, there is a secluded brick patio for quiet morning coffee away from the hustle and bustle of the day ahead. From the grand living room, french doors open onto the expansive backyard with exquisite mature plantings, hedgerows and the wide lush lawn for play Across the river are views to Champoeg State Heritage Site and Park where there will never be residential building - only quietude and natures-capes. There is a place for stories to be told, new stories to be written and generational living to continue on the banks of the Willamette River We invite you to please come and explore the possibilities!

ESTATE HOME:
SQ FT | 6,400
GUEST HOUSE:
SQ FT | 1,199
WATERFRONT COTTAGE:
SQ FT | 1,254
FIELD COTTAGE:
SQ FT | 856
HISTORIC RED BARN:
DIMENSIONS | 50' x 39'
DETACHED 2 RV & 4 CAR
GARAGE:
SQ FT | 1,581
5 STALL HORSE BARN:
DIMENSIONS | 51' x 24'
ACREAGE | 10 23
MLS #24121939



Circa 1937
3 Beds | 3 5 Baths
Sq ft: 6,400
Additional Rooms: Library Room w/ a brick beehive fireplace | 2 Family Rooms
| Sun Porch | Game Room/Flex Room |
Lower Level Canning Room | Storage and Mechanical Room
Gracious house lawn overlooking the Willamette River
Private outdoor sanctuary off primary suite
3 car garage
Type of heat: Forced air oil
Septic | Well
Width and Depth of Pool: 55' x 18'
Rectangular Pool with 8' deep end
Type of pool: Chlorine
Full bath | Dressing room
Party supply and storage room
Mechanical room
Fully fenced
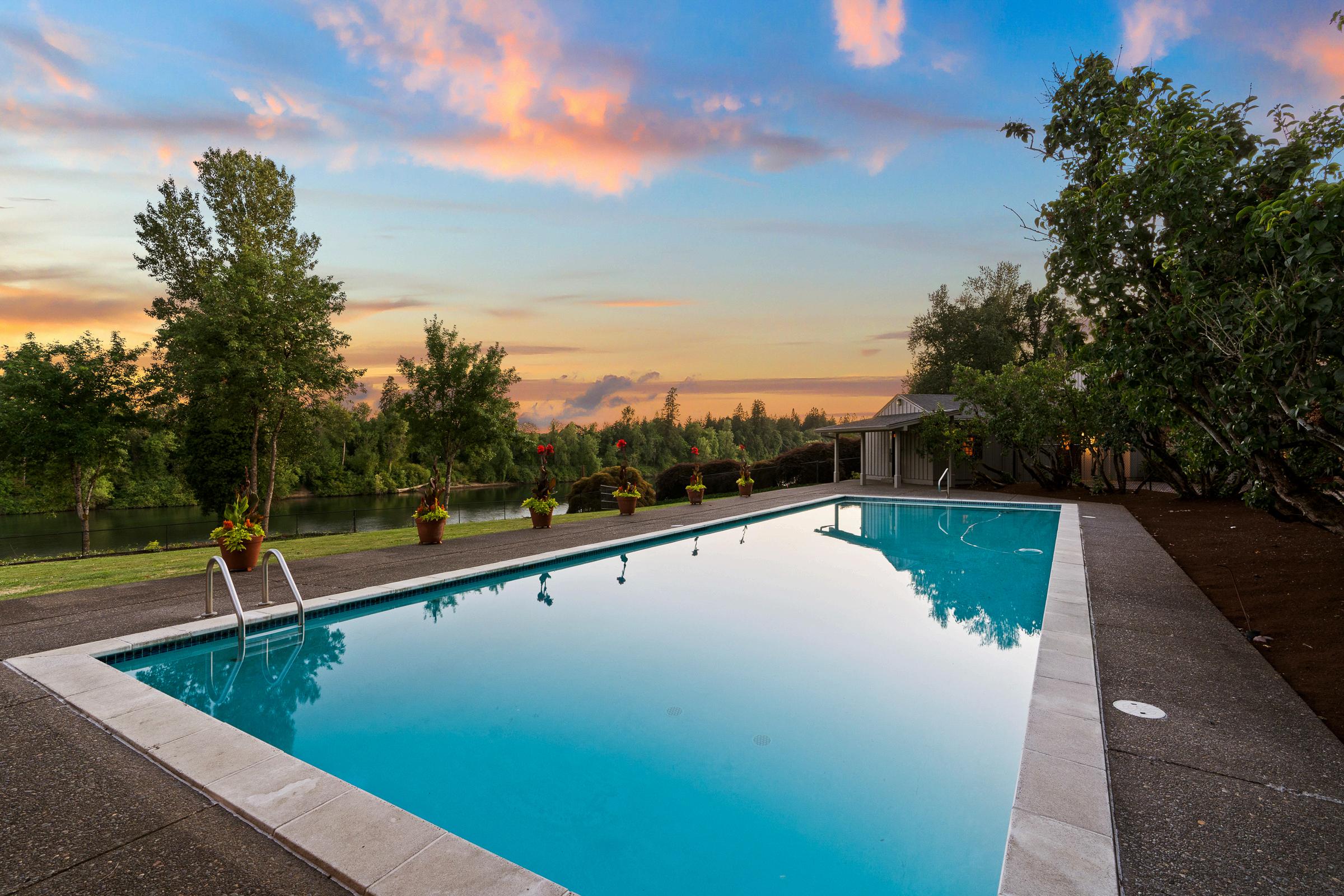



The Guest House is located adjacent to the Estate Home, down a sweet winding path 6 bedrooms, 5 baths and is ideal for reunions with numerous guests and family As a bunkhouse it can hold up to 16 and, from summers past, we have gleaned stories on the banks of the Willamette loaded with play, splashing in the pool, waterskiing and evening S’mores on the house lawn before being summoned back home for night time stories and bedtime.
Circa 1937 | Rebuilt in 1989
Sq ft: 1,199
6 Bedrooms | 5 Bathrooms
Central gathering room
Wrap-around covered porch with 180° river frontage and pond views!
Type of heat: Cadet Zonal
Heating Septic | Well
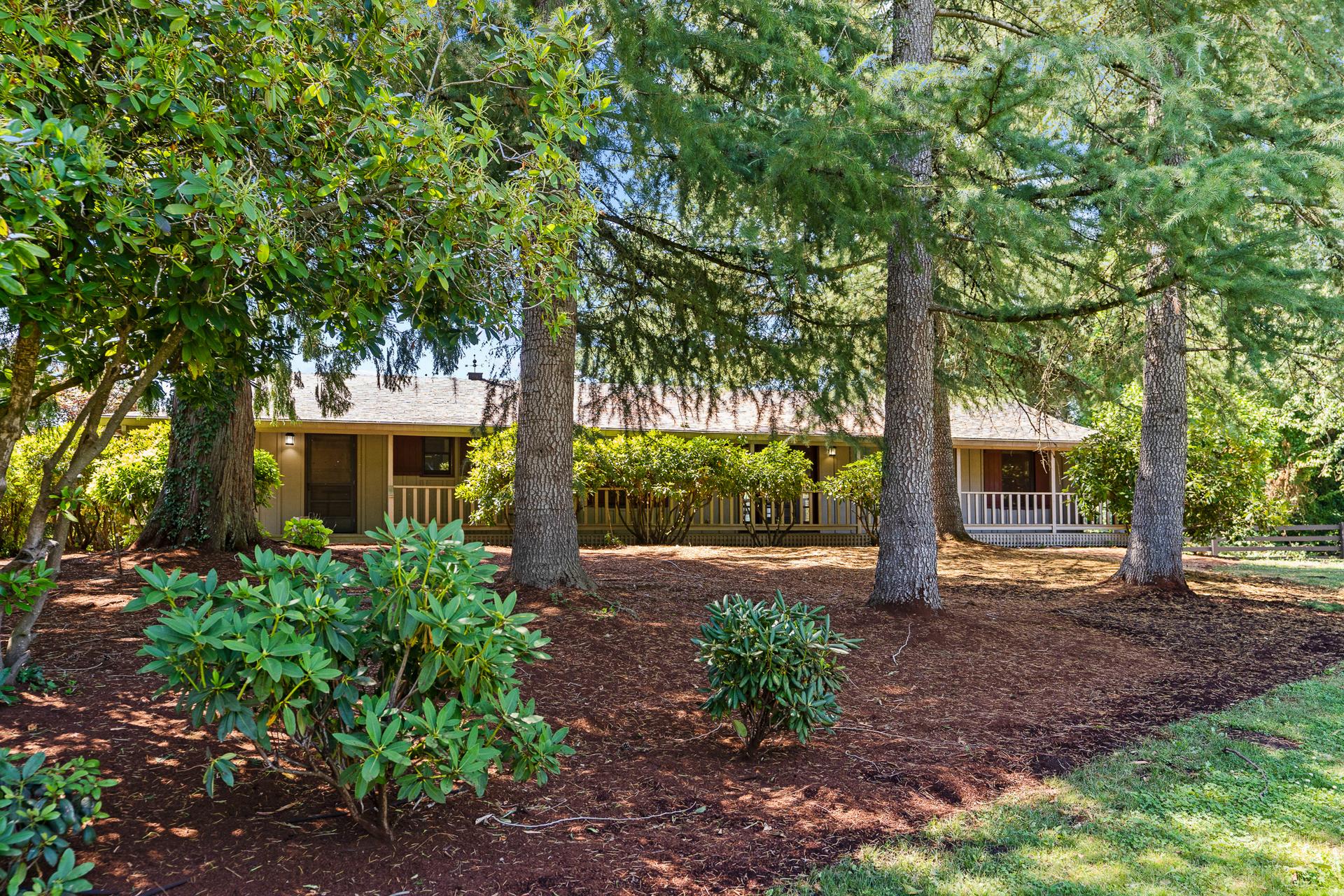

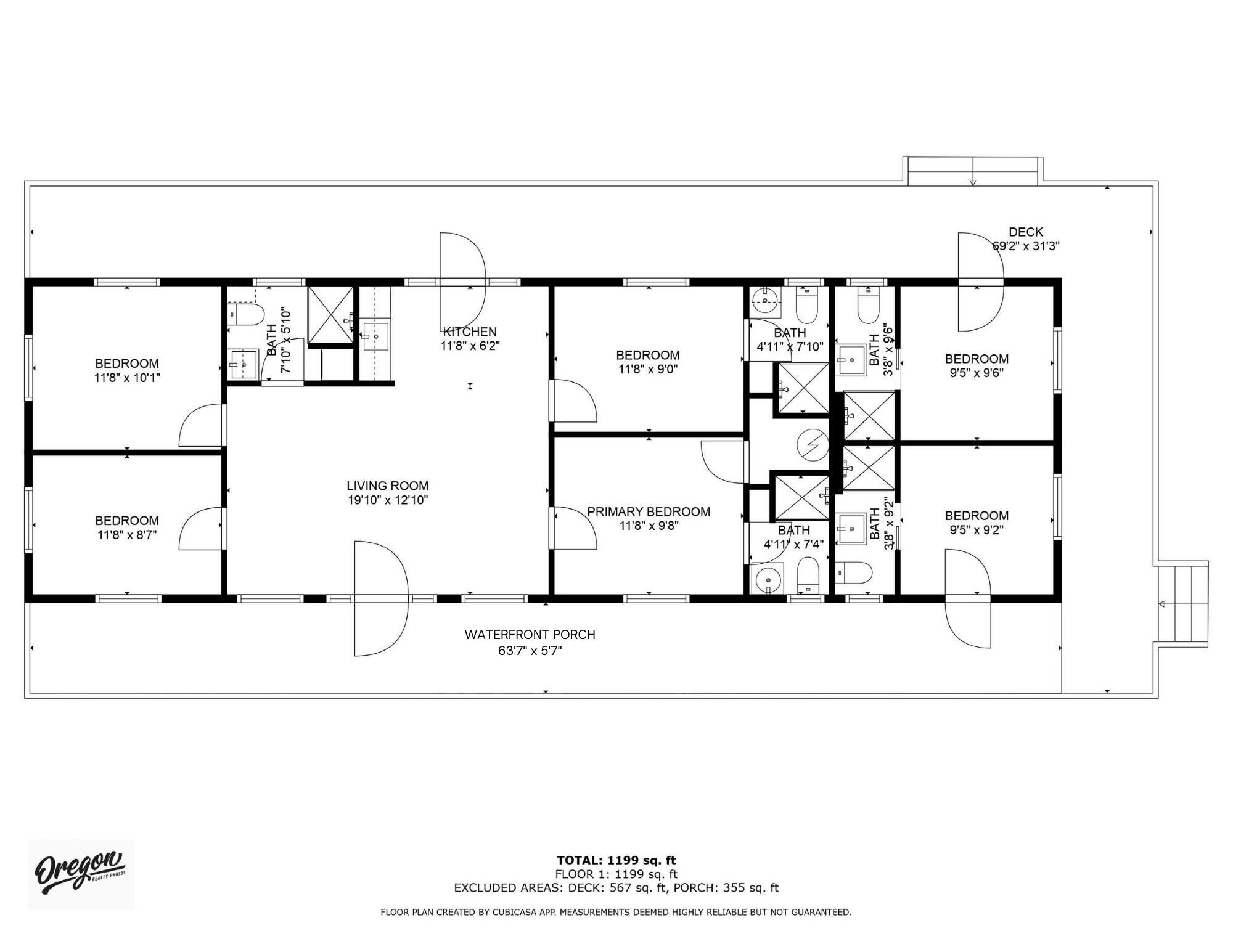
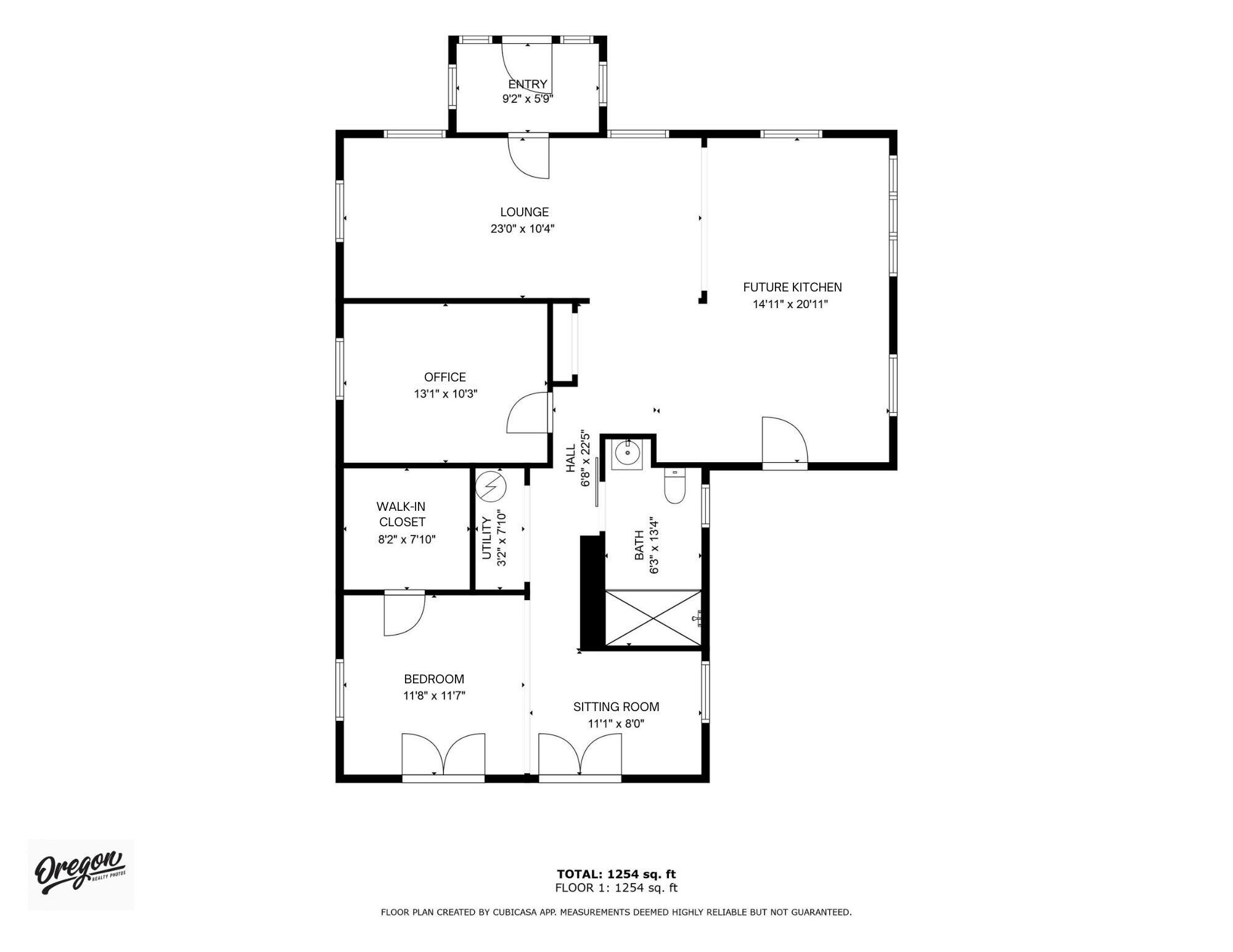
The Waterfront Cottage sits along the Willamette River with wide water views, a new deck and is adjacent to the pool and pool house With its own generous and private lawn it serves as a private get away for guests yet just a short walk to the main home for gatherings and meals This cottage is ready for the next homeowner to make it their own by completing an interior kitchen and creating the bedroom and office spaces to their liking!
Circa 1937 | Remodeled in 2000
Sq ft: 1,254
1 Bedroom | 1 Full Bathroom
Additional Rooms: expansive sun room overlooking the Willamette River
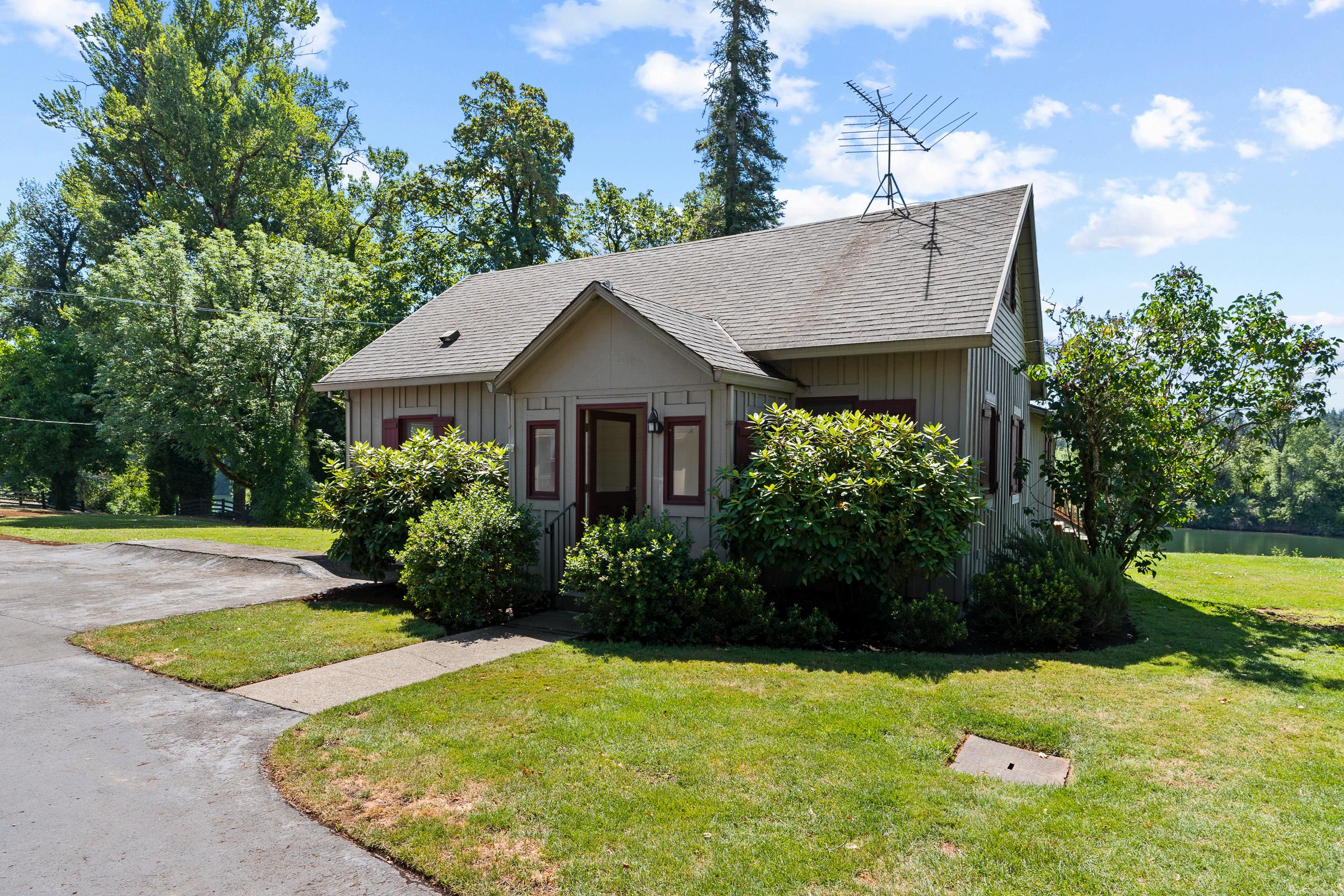
New deck | Private lawn
Exquisite Waterfront views
New owner to complete their own vision! - Plumbed for electrical
Type of Heat: Propane
Septic | Well

The Field Cottage is directly across from the Waterfront Cottage and also offers lush views of the horse pasture from the charming covered front porch. Fully finished with two bedrooms and one bath, this cottage is ready to move-in and is ideal for guests or a permanent caretaker for the estate
Circa 1937
Sq ft: 856
2 Beds | 1 Bath
Covered front porch with beautiful field views
Original Pump House
Type of Heat: Cadet
Septic | Well




Enjoy the Historic Red Barn, which is complete with 1/2 basketball court on the top floor and room for all of the farm implements necessary to run the estate Originally believed to be built in the 1890's and lovingly maintained over time, the barn was recently painted classic red for that idyllic barn look and it anchors the property at the center of the estate. There is a ½ bath, 3 stalls for animals, a wash room and loads of storage for all that is needed to take care of the grounds.
Circa 1890's
Dimensions: 50‘ x 39’
Ground floor: Storage room with ½ bath | Workshop space | 3 Stalls | Tool Storage
Hay Loft with ½ court basketball court | expansive storage Septic | Well




In addition to the estate's 3 car garage, there is a detached 4 car garage adjacent to the cottages for guest use There are 3 RV spaces for your traveling guests: 2 are interior with their own individual doors and the other is an exterior pad with ample room
Year Built: 2000's
Sq Ft: 1,581
4 car garage (7'x8') | 2 RV garage (12'x9'x10')
Additional parking pad for 3rd RV, Boat or Trailer Storage


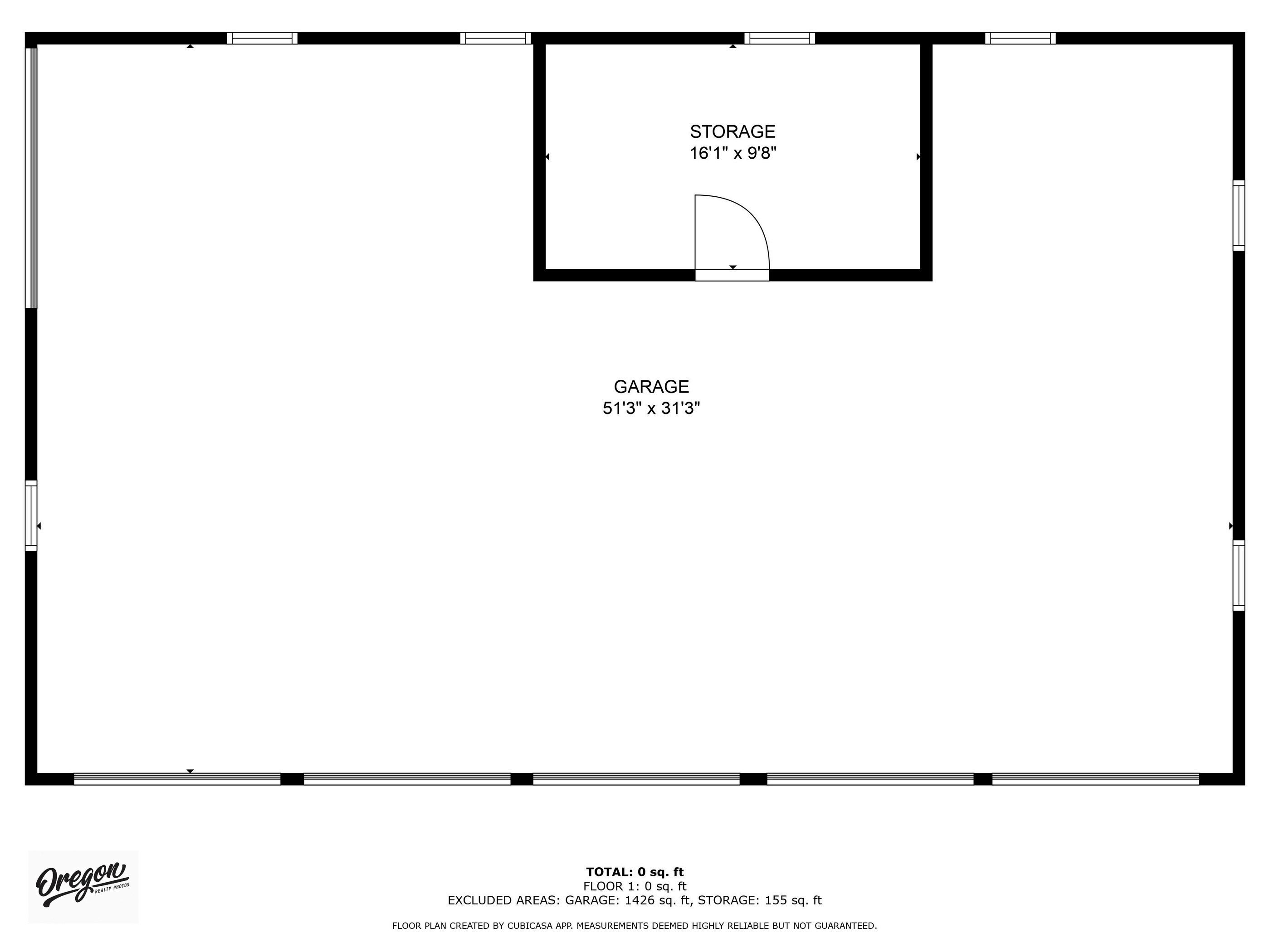
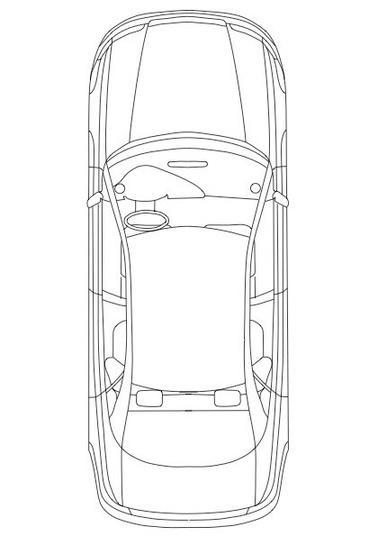





As with any farm property, the Horse Barn is a staple Complete with 5 stalls, concrete floor, a wash and tack room and a wide turn out into the pasture for all day grazing The property is quad-rail fenced along the perimeter of Wilsonville Road and borders the Willamette River to the south.
Year Built: 2000's
Dimensions: 51' x 24'
Adjacent 1/2 acre pasture
5 stalls each with an automatic watering system and exterior door to turnout pasture
5 individual tack closets | wash rack
Electric | Well


On the back terrace, guests would sit under the second floor porch and on the lawn as boats would come from around the valley and anchor for concerts The performers included Clint Black, the Beach Boys, Tony Bennett, Pink Martini, the Von Trappe Family Singers, Crystal Gayle, Rich Little, Mark McGrath and numerous others over thirty years! The setting is incredible being directly across from Champoeg State Parks’ protected green space.
Sitting on 30’ pilings anchored into the river bed and securing the dock, the direct access to the river is special and grandfathered in for the ages! Enjoy a morning or evening stroll along the waterfront walkway that runs from the horse pasture along the river passing the Waterfront Cottage, the pool, the Estate Home and house lawn, and ultimately down to the properties’ exclusive and private Willamette River dock
Idyllic and Rare 1/5 mile of Willamette Waterfront with mature privacy hedges and gorgeous landscaping
Full perimeter fencing | Picturesque pond I Gracious grounds
Grand circular drive was ballast from 19th century merchant ships This particular stone was bought from the City of Portland when they were repaving streets in Old Town in the 1930s
Exquisite Riverfront walking path leading from the grounds down to the Willamette River
Expansive water views - direct River access via private dock


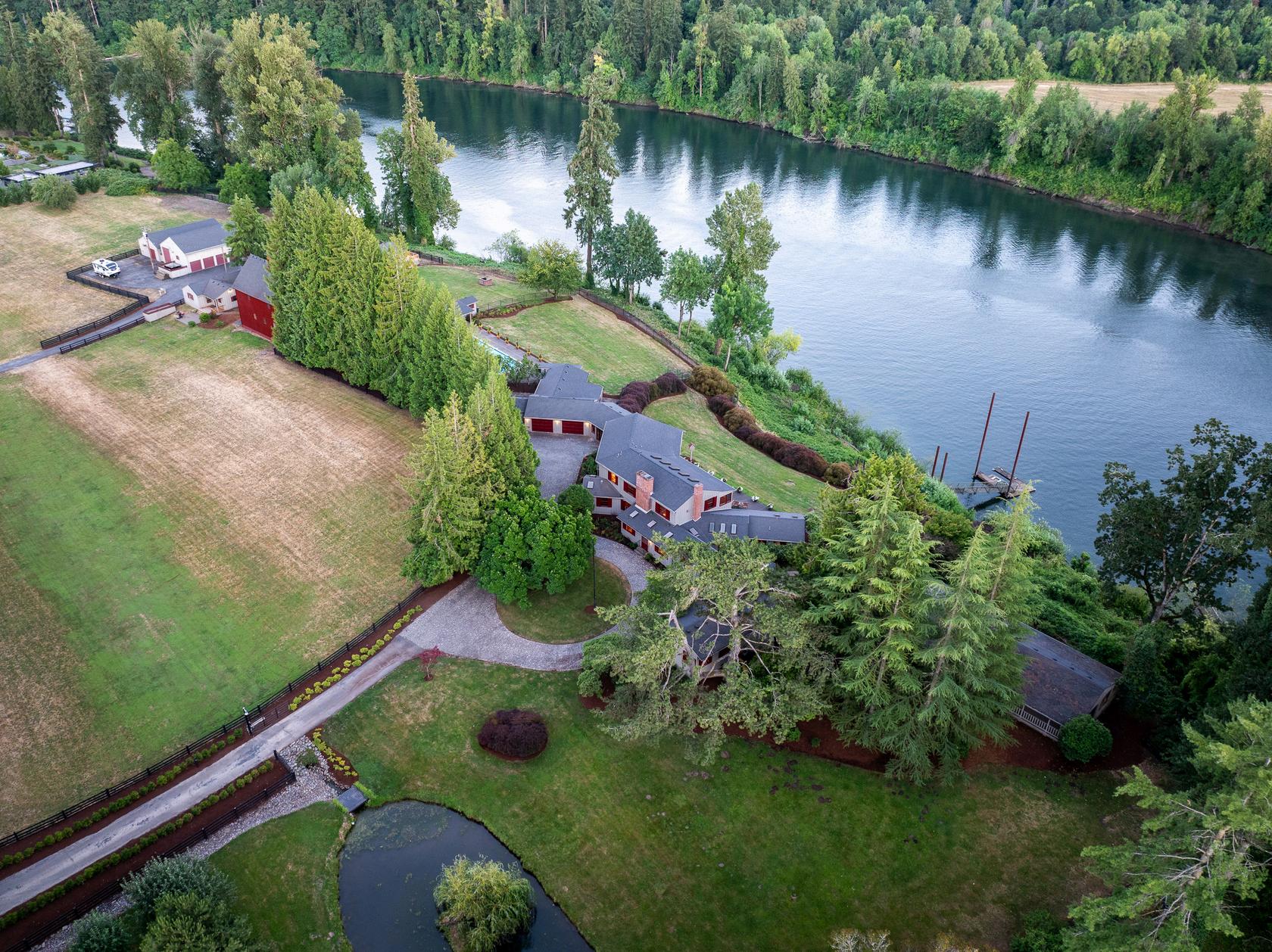


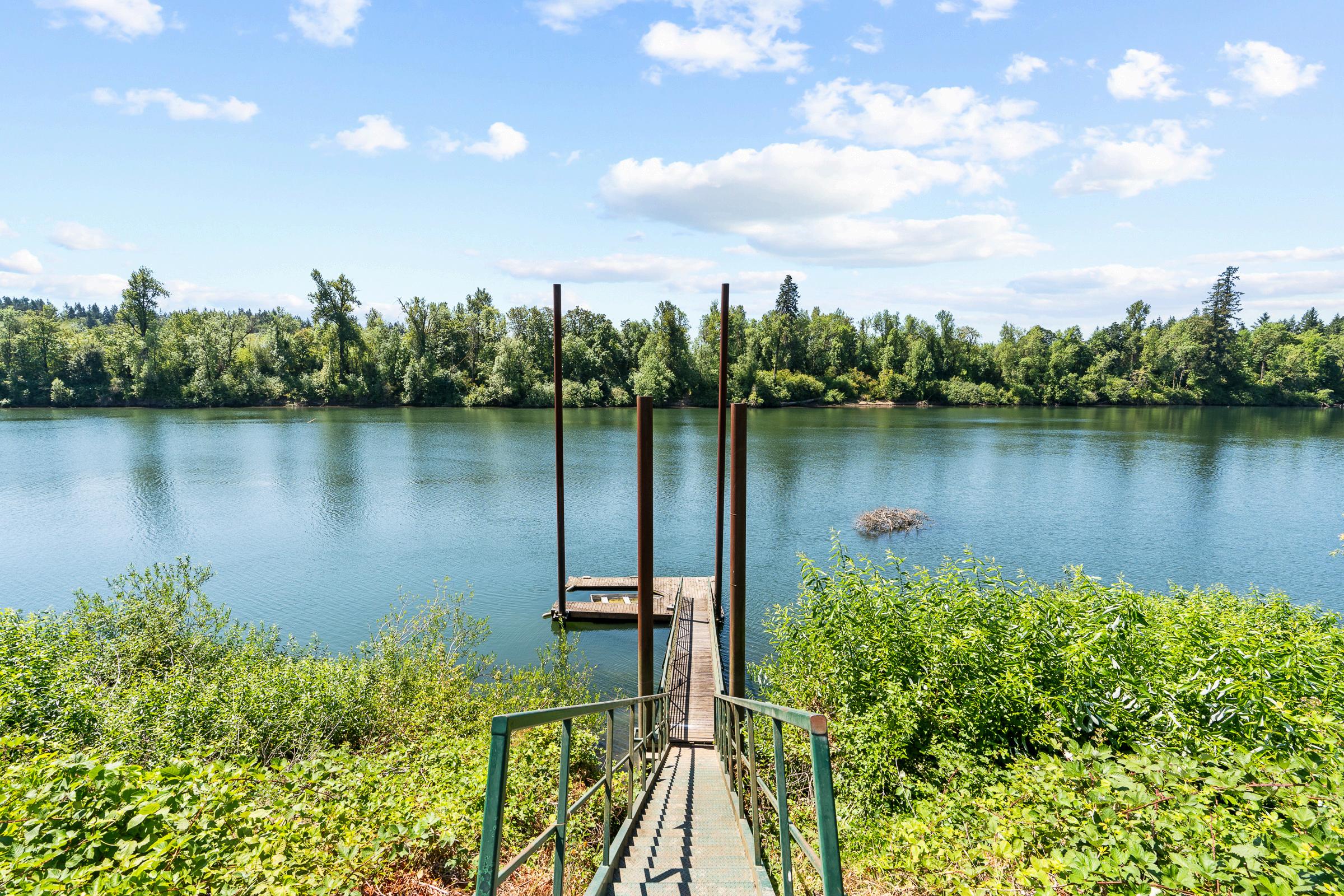
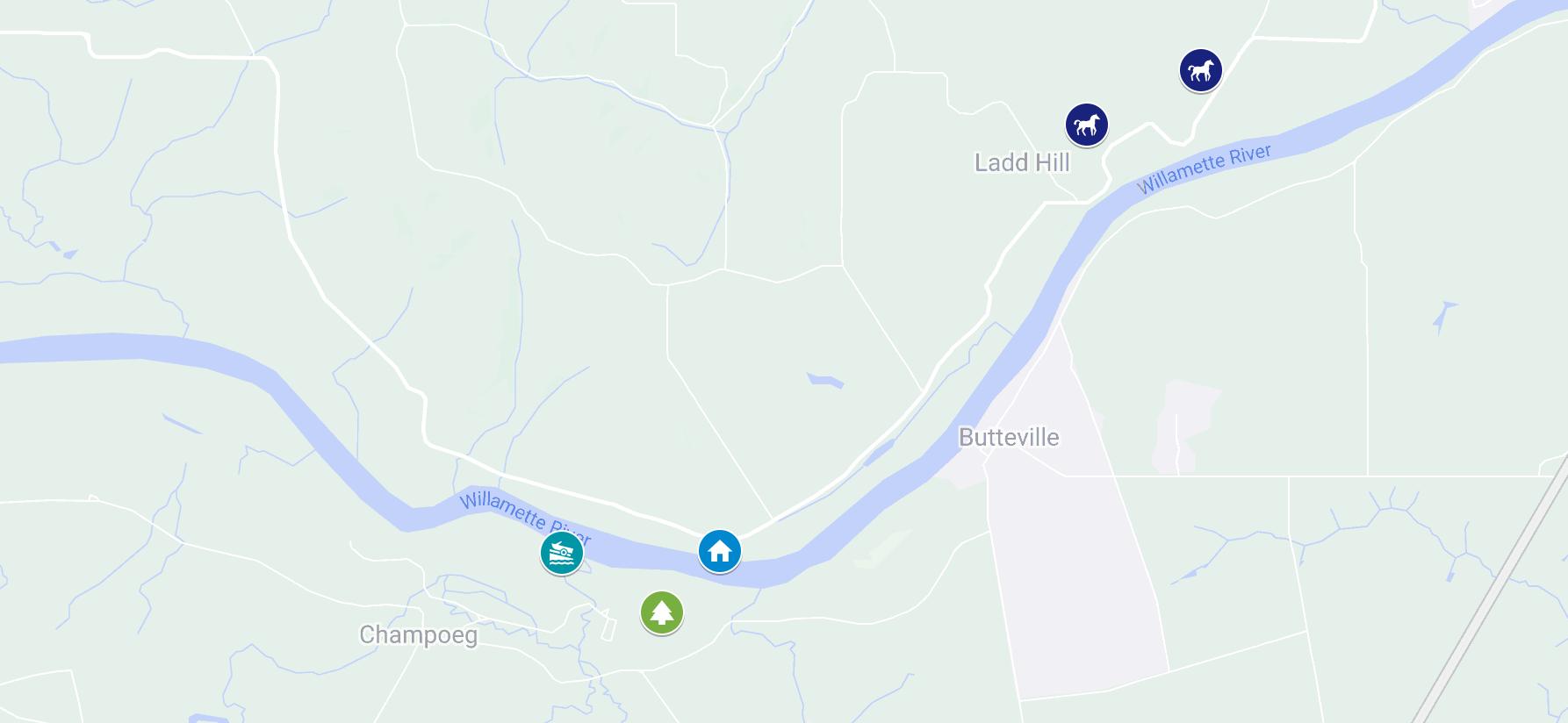
Equestrian Park Wine Country
Champoeg Boat Launch
Champoeg State
Heritage Site & Park


Downtown Newberg | 8 Minutes
Dundee | 15 Minutes
Champoeg Boat Launch | 15 Minutes
Private Aurora Airport | 25 Minutes
McMinnville | 30 Minutes
City of PDX | 40 Minutes
PDX International Airport | 1 Hour

Salishan | 1 Hour & 30 Minutes
Pacific City | 1 Hour & 30 Minutes
Mt Hood | 2 Hours
Bend | 3 Hours

Currently, there are two tax lots totaling 10 23 Acres or 448,688 SF
The zoning is VLDR - Very Low Density Residential, which allows for one homesite per 2 5 acres
Effectively, this property could house four new properties on their own tax lots IF the new buyer wishes to move in the direction of recreating the land into four new homesites There is a Willamette Greenway Overlay that applies to any new type of building or rezoning That due diligence will be the work of the Buyer and their professionals to confirm. There is a Conservation Easement option for a family who wishes to keep the property historically the same and the tax benefit is considerable. Please call Kendall for further information - 503-799-2596.



