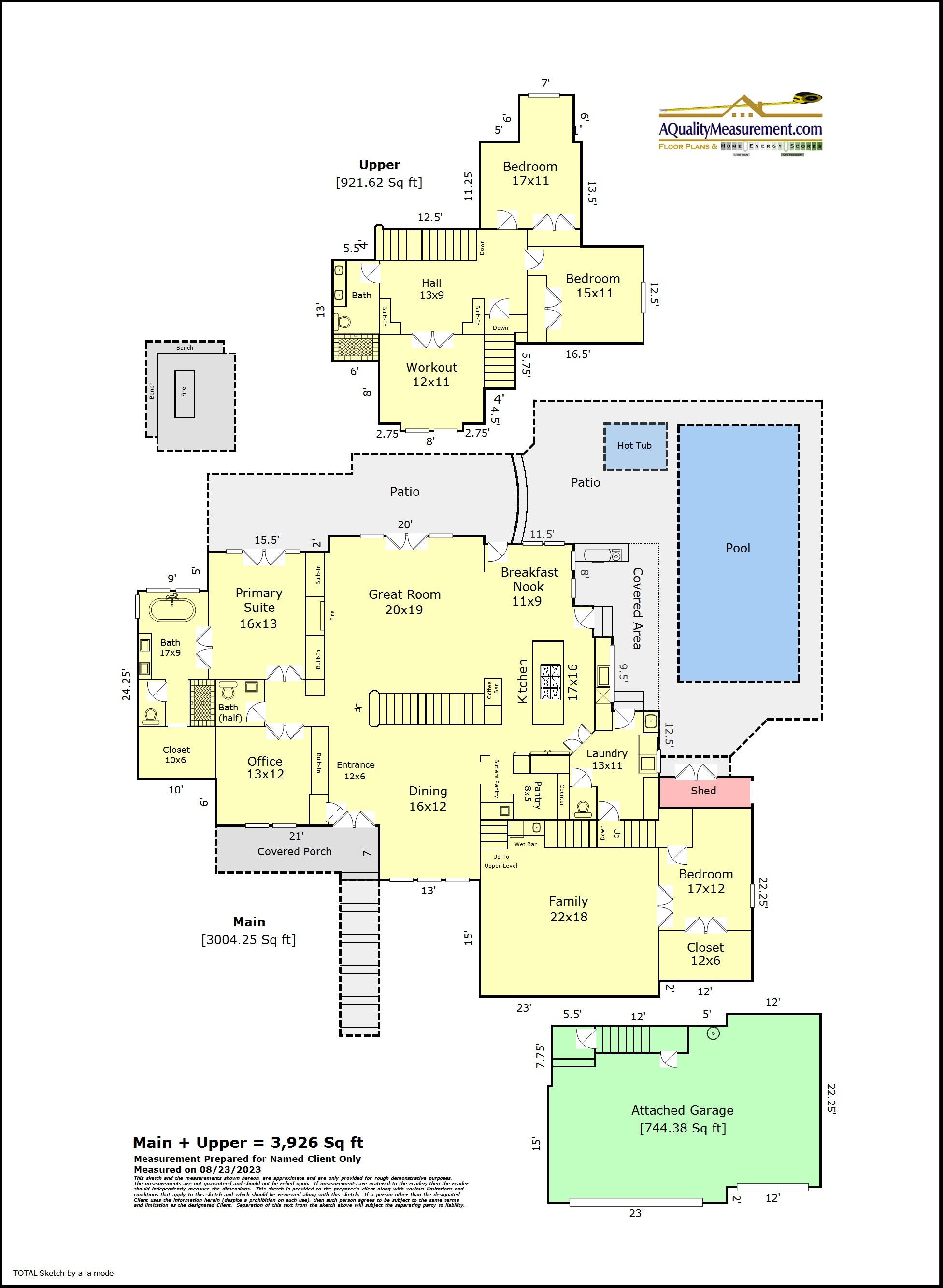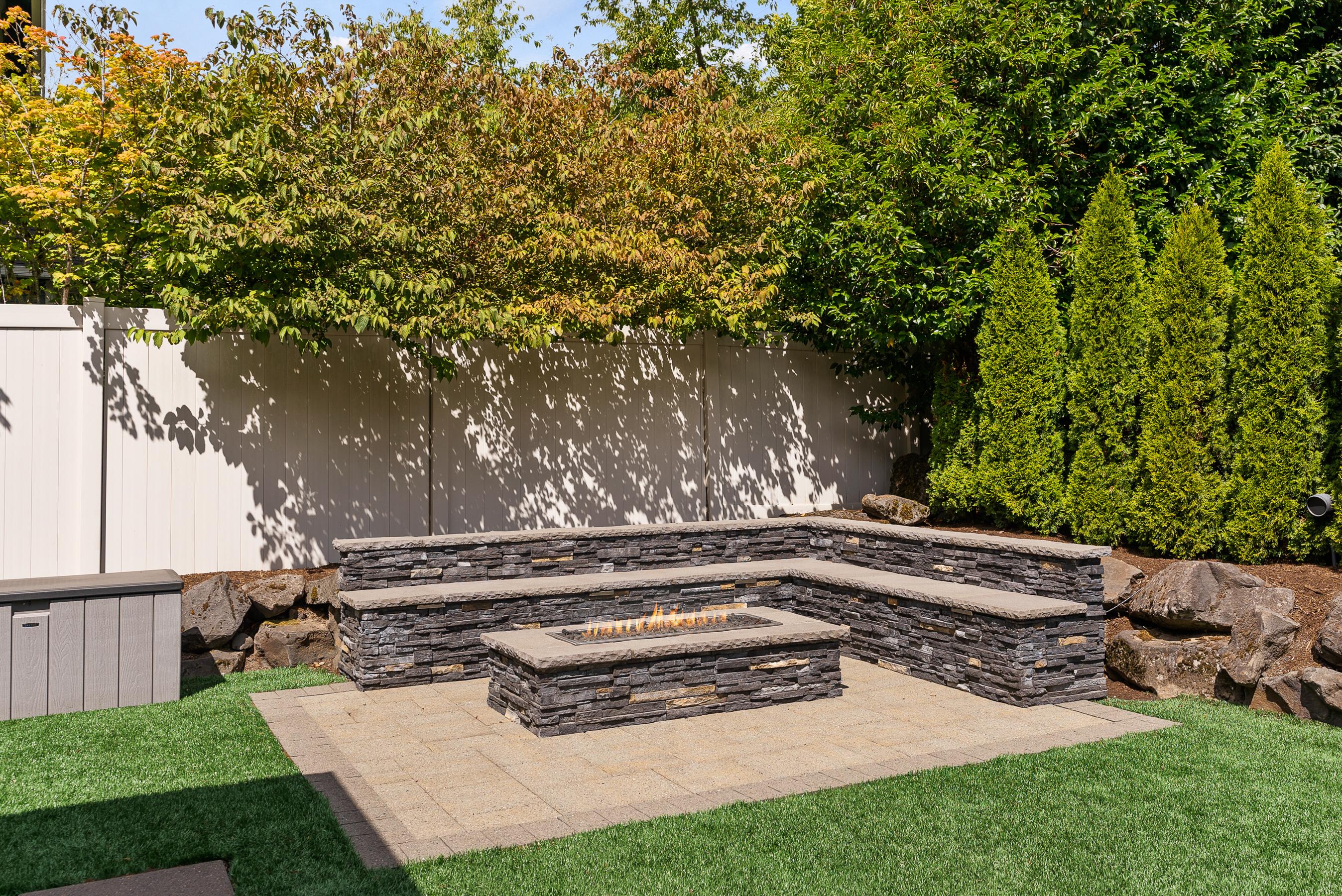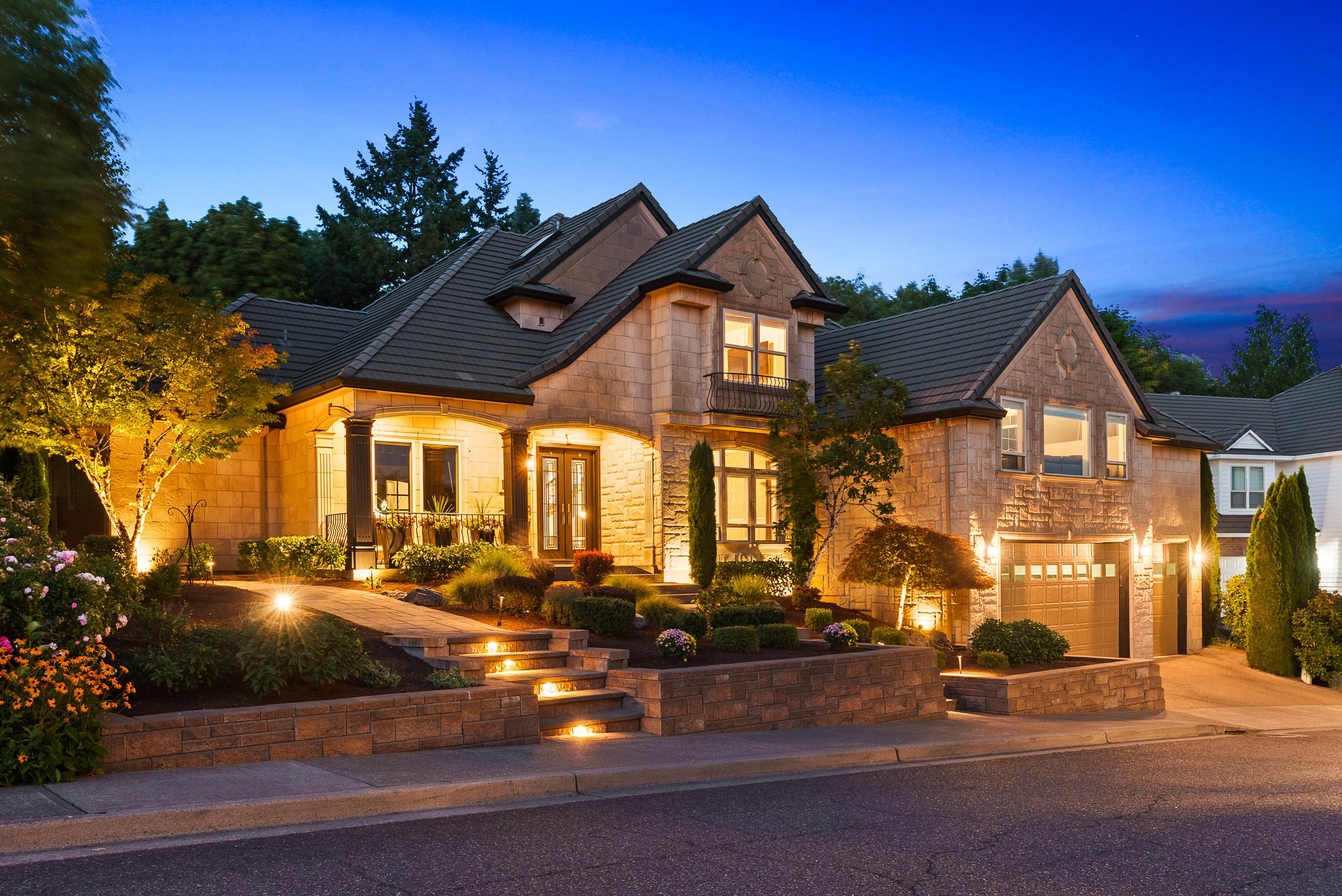
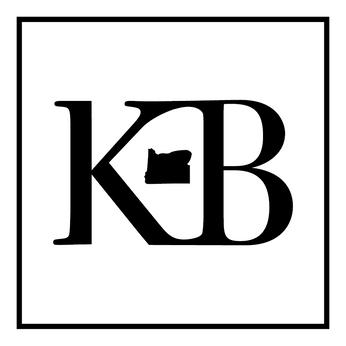





LA Style meets Forest Heights view! Located on one of the most coveted streets in this superb NW Portland Neighborhood, this home truly shines! Freshly updated and ready for move in! Featured recently in the 2018 Tour of Remodeled Homes, professionally designed by House of Ponce and remodeled by Tom Hertner, simply stepping into the entryway takes your breath away! The chic sense of style, elegant finishes and ease of movement combine to make for a winning floor plan with a modern aesthetic. The current owners removed existing pillars to open up and modernize the space which allows the light to pour in. There are walls of windows and a striking floor-to-ceiling fireplace designed by Shannon Ponciano, one of Portlands’ finest! Indoor/Outdoor Living is seamless as french doors give way to a covered patio space with a covered grill, custom pool & hot tub as well as synthetic lawn allowing for low maintenance year round! The fire pit and stone benches are welcomed as the evening cools down from the sunny days in the pool. There is great separation of space with the primary bedroom suite on the main floor with its own private doors out to the backyard The other bedrooms are upstairs and off the family room The workout studio is floored with mats and mirrored on one wall with 180 degree territorial views The current owners have taken meticulous care of their home and it shows at every turn Forest Heights neighborhood is home to the annual International Fair which welcomes the entire neighborhood for a weekend of cultural arts, dance, food and entertainment The public schools are superb and the nearby private schools are numerous Enjoy nearby dining, shopping, hiking and quick access to key area hospitals, freeways and key employers such as Nike, Intel, Columbia and OHSU Welcome home!
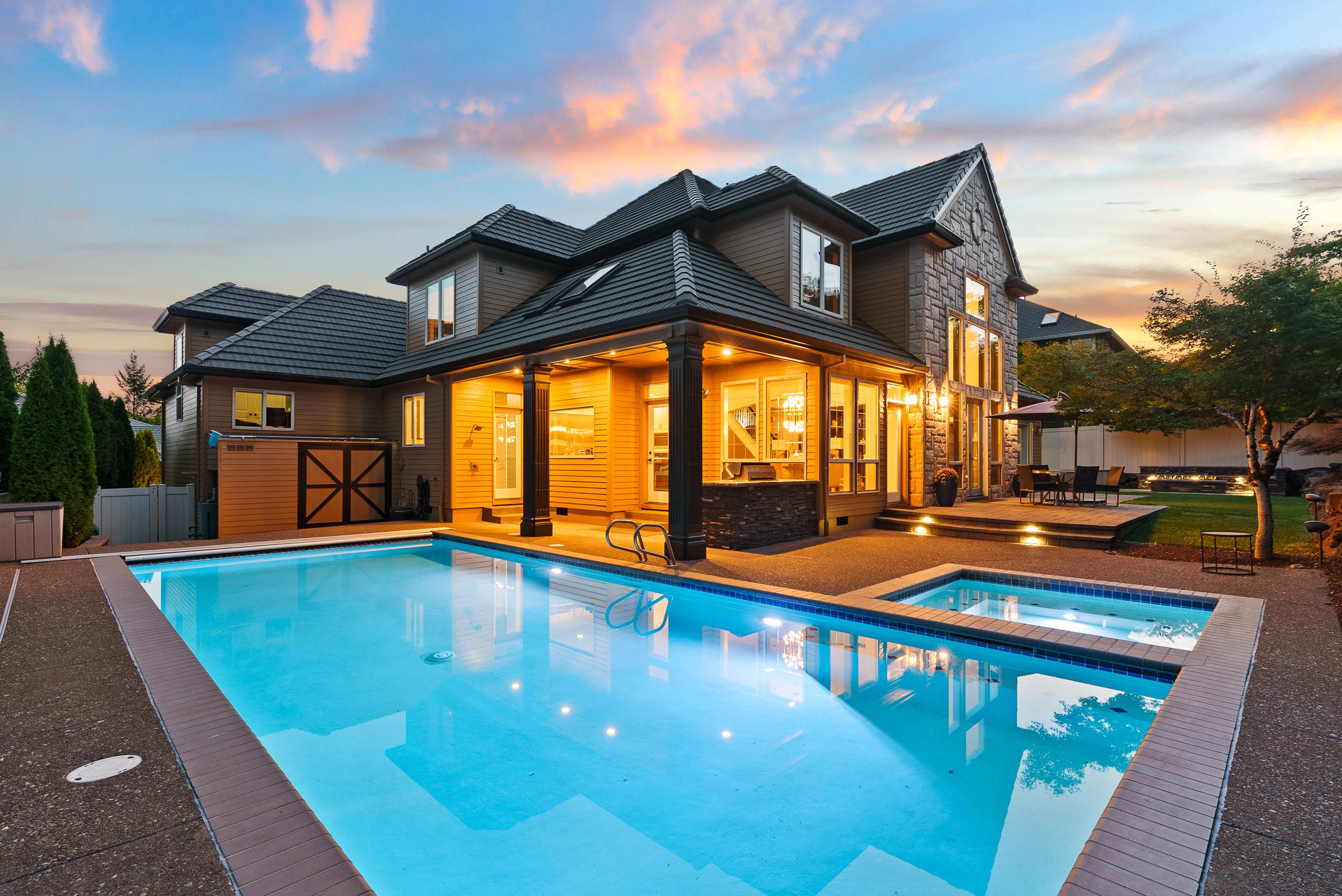
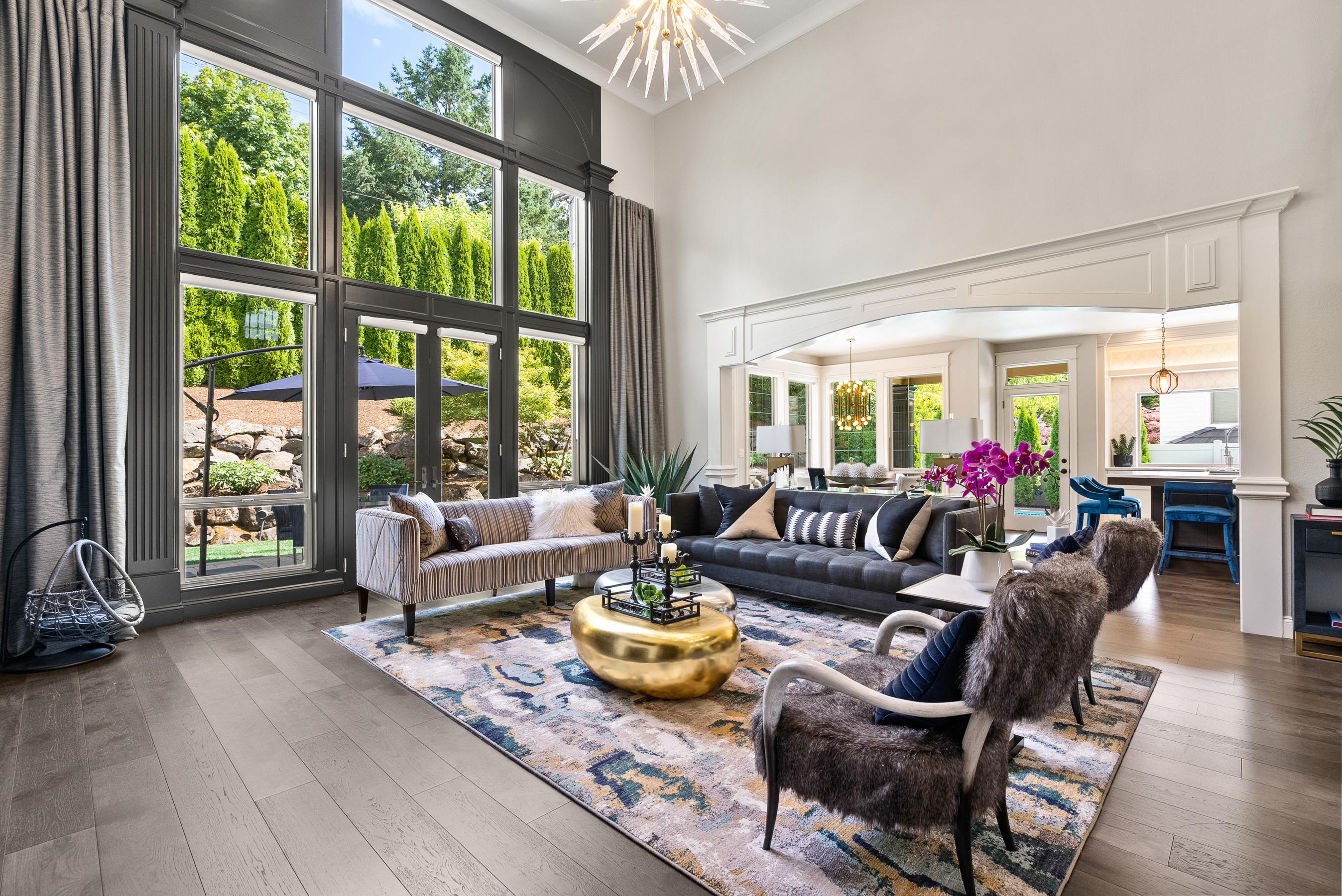
BEDROOMS | 4
ADD'L | Office, Family Room & Workout
BATHROOMS | 2 2
TOTAL SQ FT | 3,926 SQ FT
MAIN | 3,004 SQ FT
UPPER | 921 SQ FT
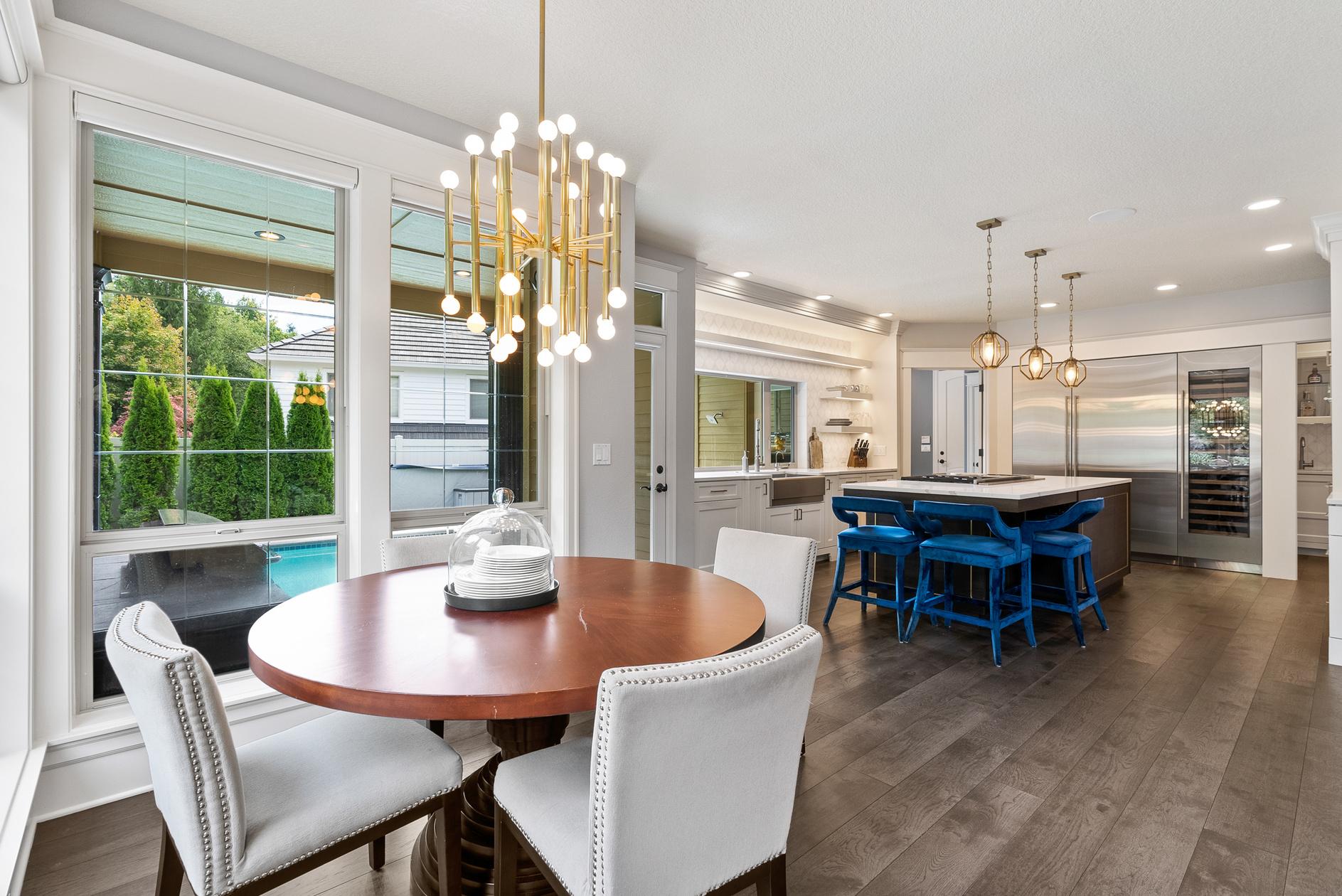
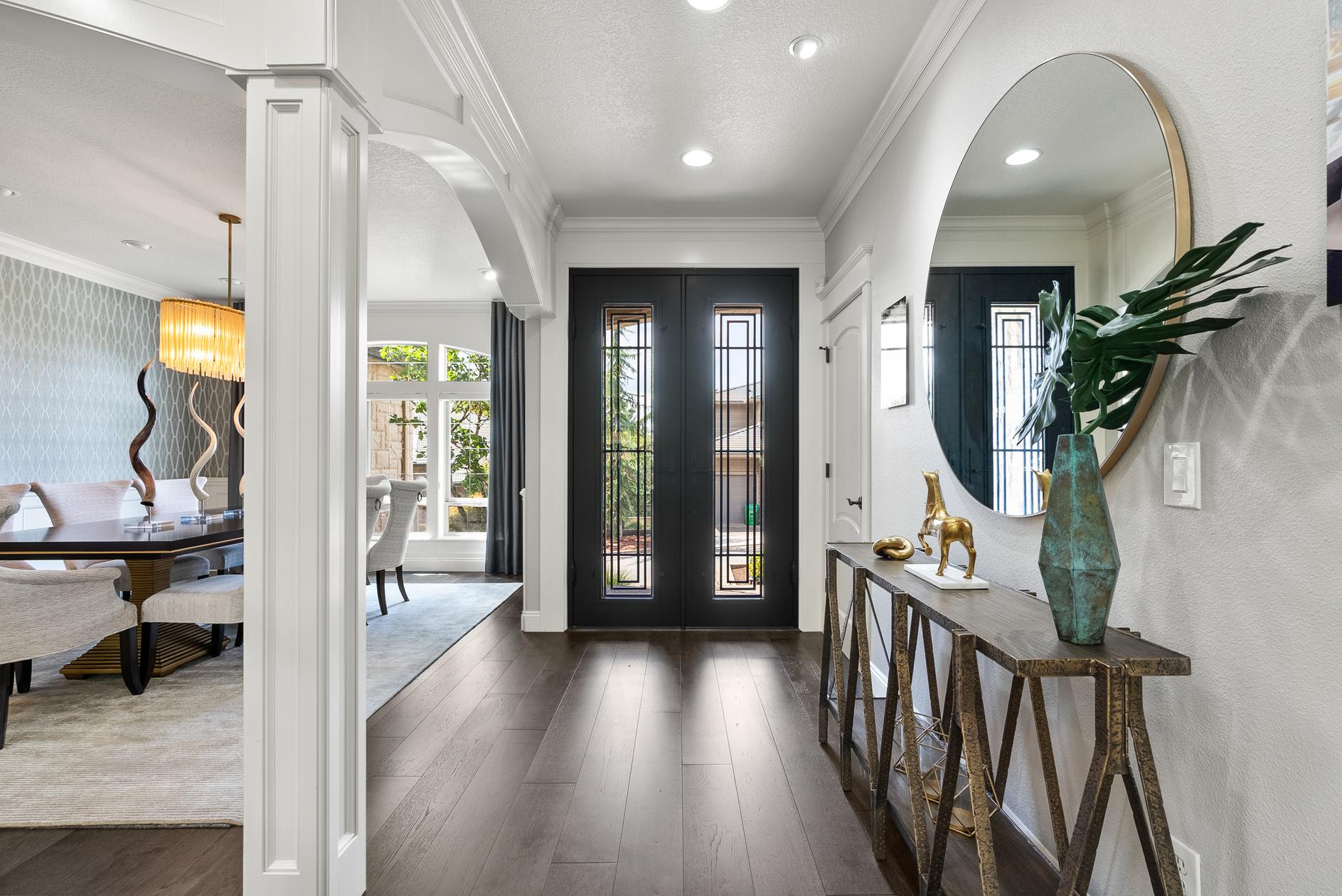
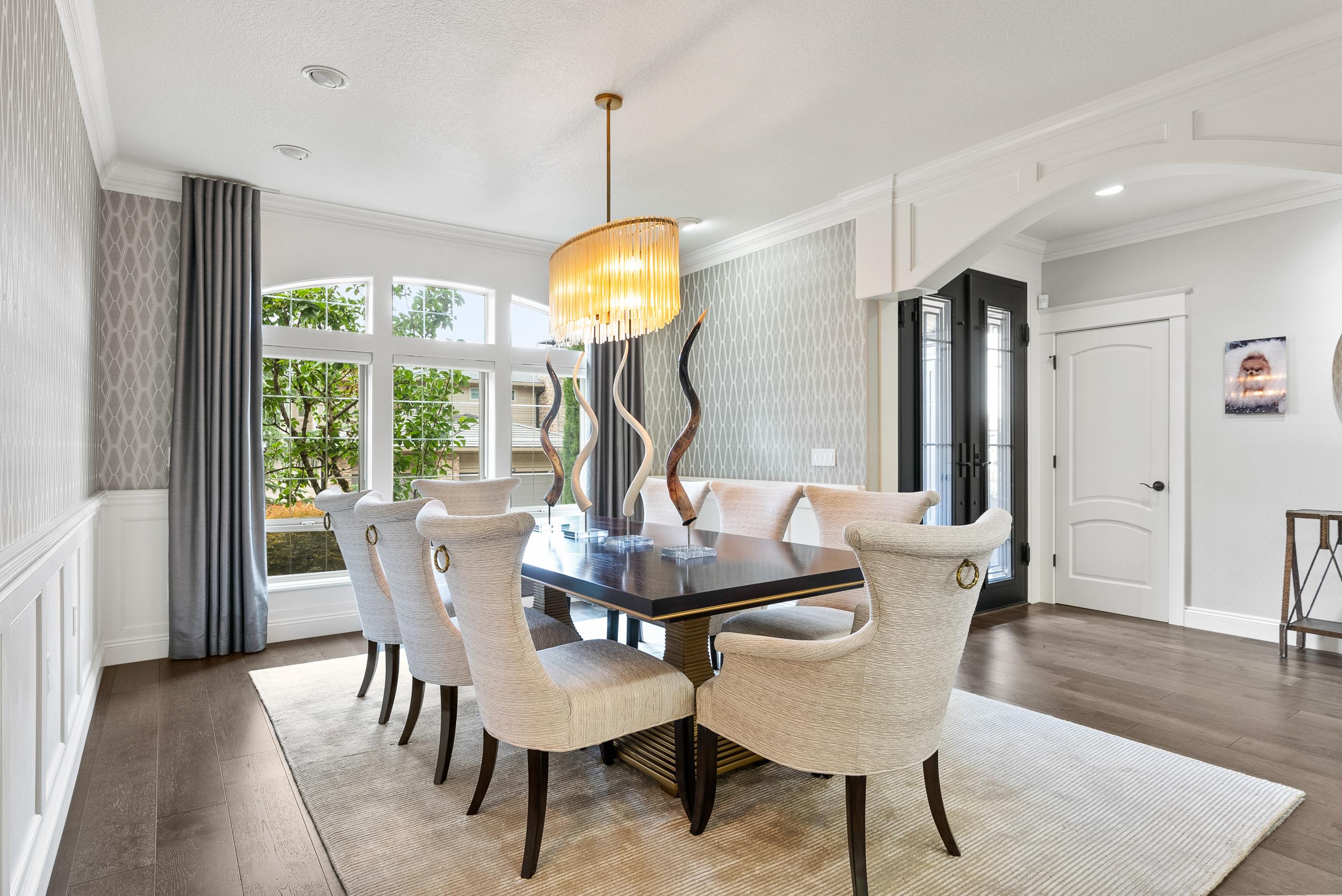
BACKYARD | Pool, Fire Pit, Covered Grill
Space & BBQ and Views!
MLS # 23063729
Great room opens to the kitchen w/ floor-to-ceiling wall of windows & fireplace
Formal dining room with exquisite custom lighting, elegant wall paper & rich wainscoting
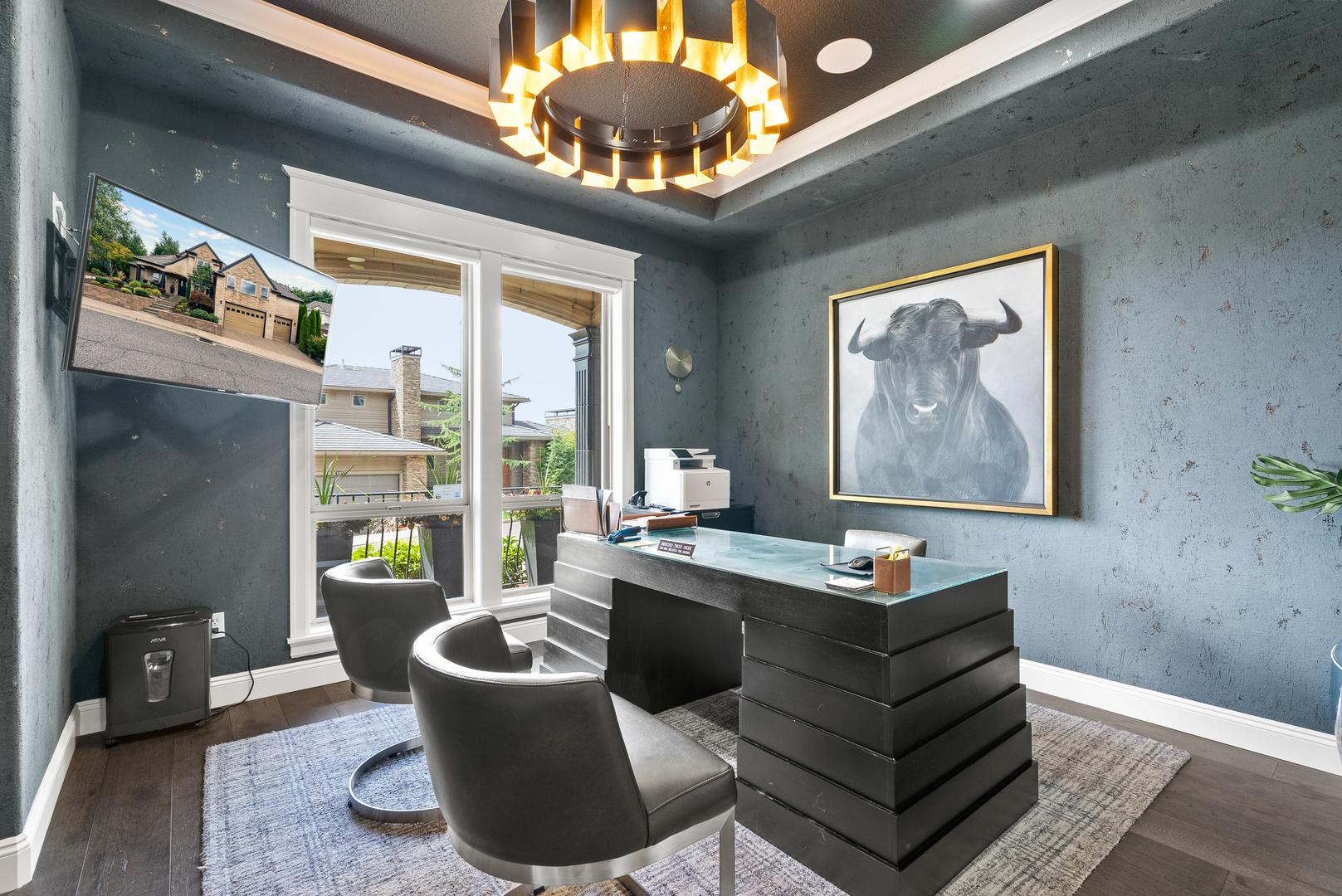
Strong main floor office w/ custom built-ins, french doors & custom Bravura wall finish
Rich dark engineered hardwoods by Kentwood in Brushed Hickory from Abode
Two upper level bedrooms share a full bath w/ skylight
Second office or workout room with french door entry & bay window
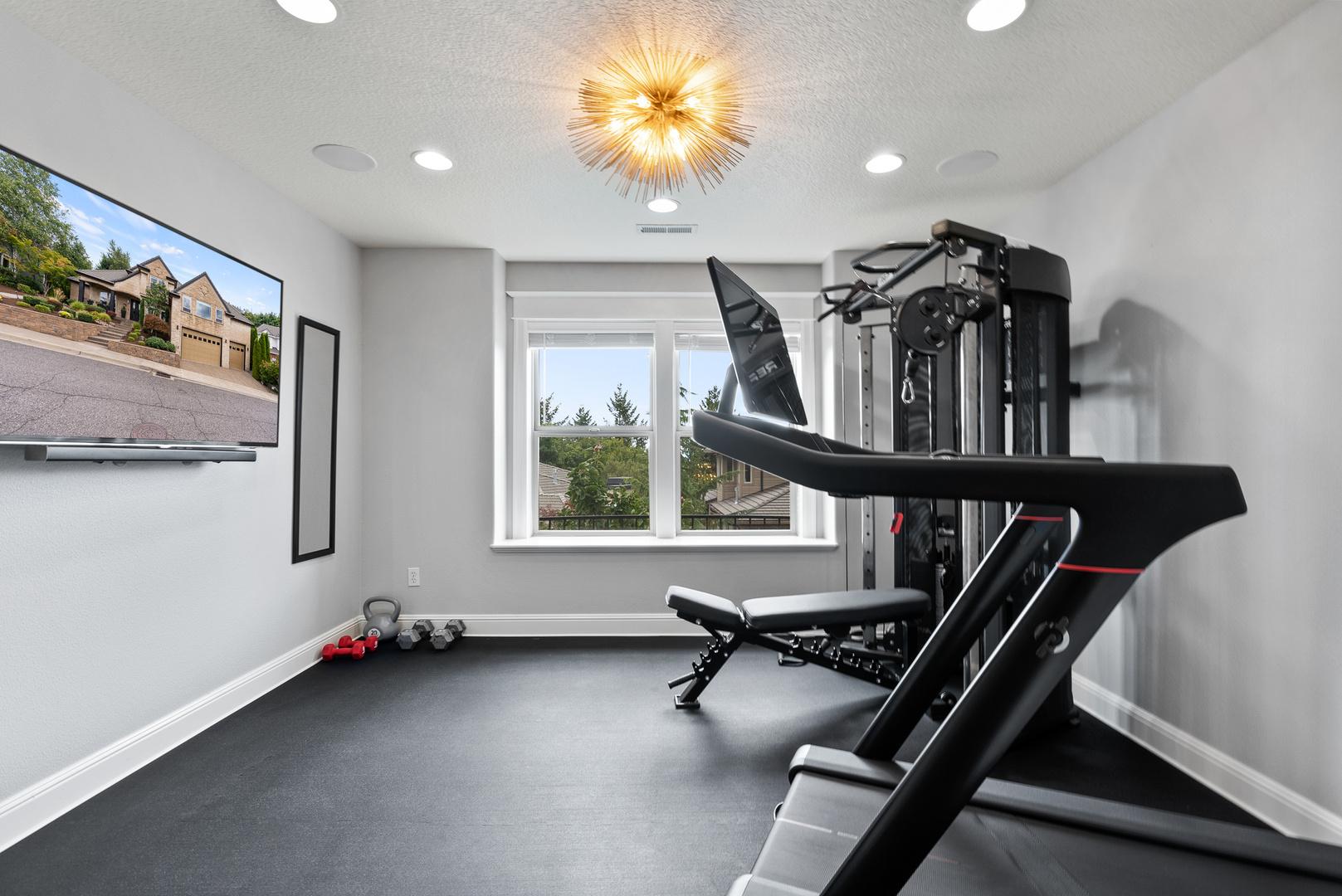
Fourth bedroom off of the spacious
family room has it’s own private stairs leading to the kitchen & garage
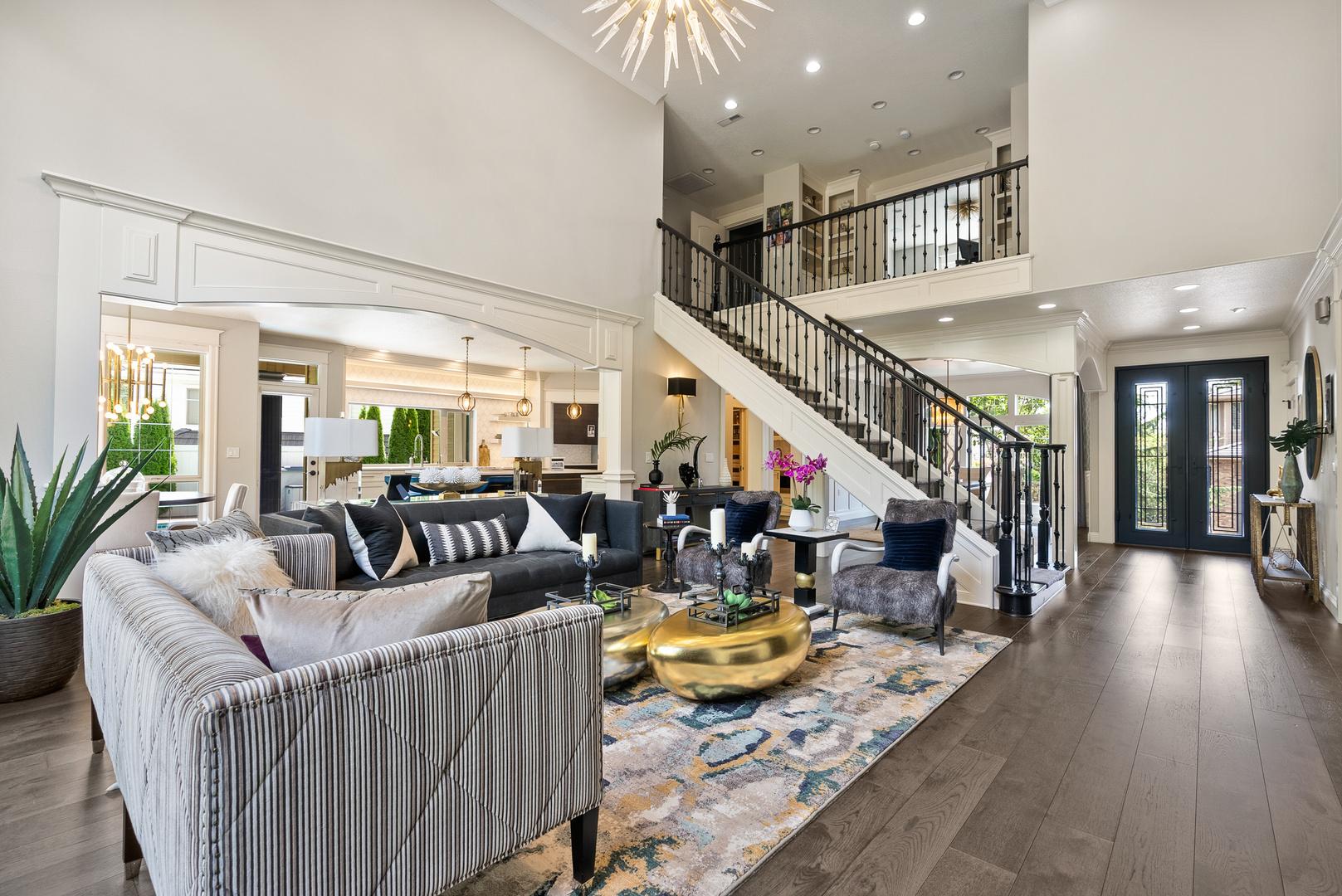
Family room with custom Hayes
cabinets & wet bar area is ideal for entertaining and media space
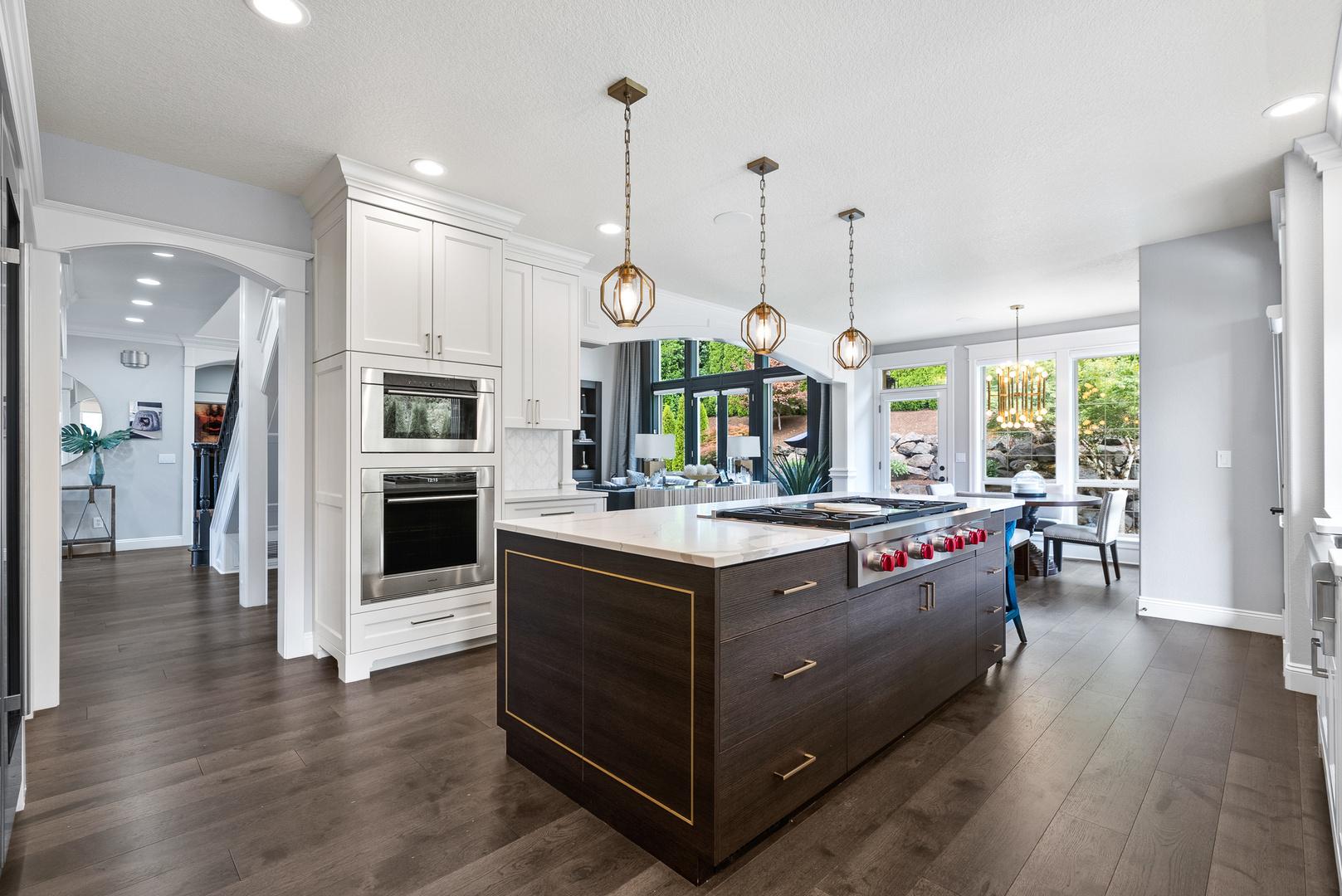
Quality custom built cabinets throughout
5 custom designed closets by California
Closets
Whole house central vacuum system
Outdoor living experience with custom pool, hot tub, covered grill & gas fire pit w/ bench seating
Elegant front exterior entry hardscape

Rainbird sprinkler system
Extensive landscape lighting
Backyard astroturf lawn for easy low maintenance
Attached storage shed for pool equipment & storage
Exterior shower for rinsing
Extensive paver patio in the back yard
