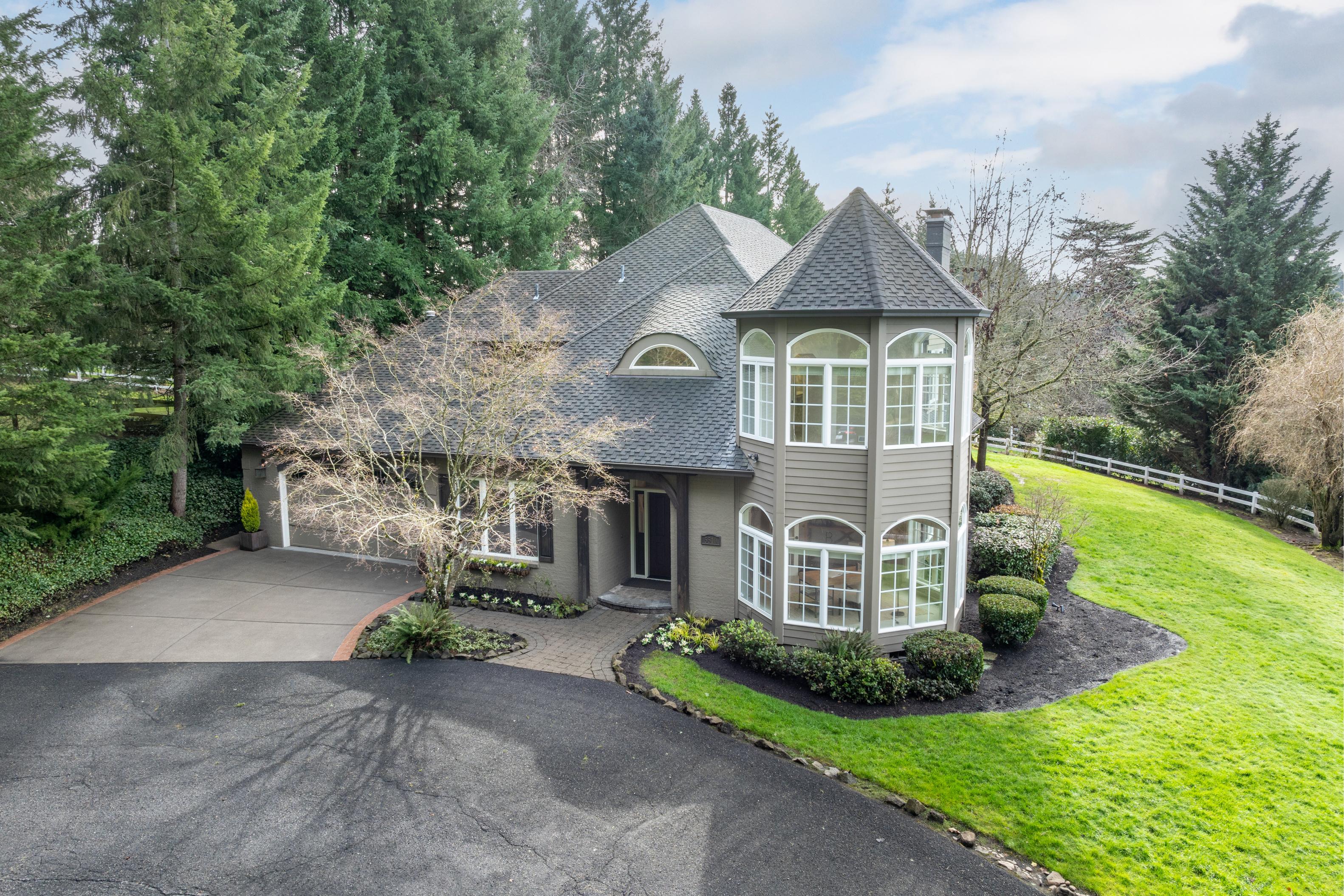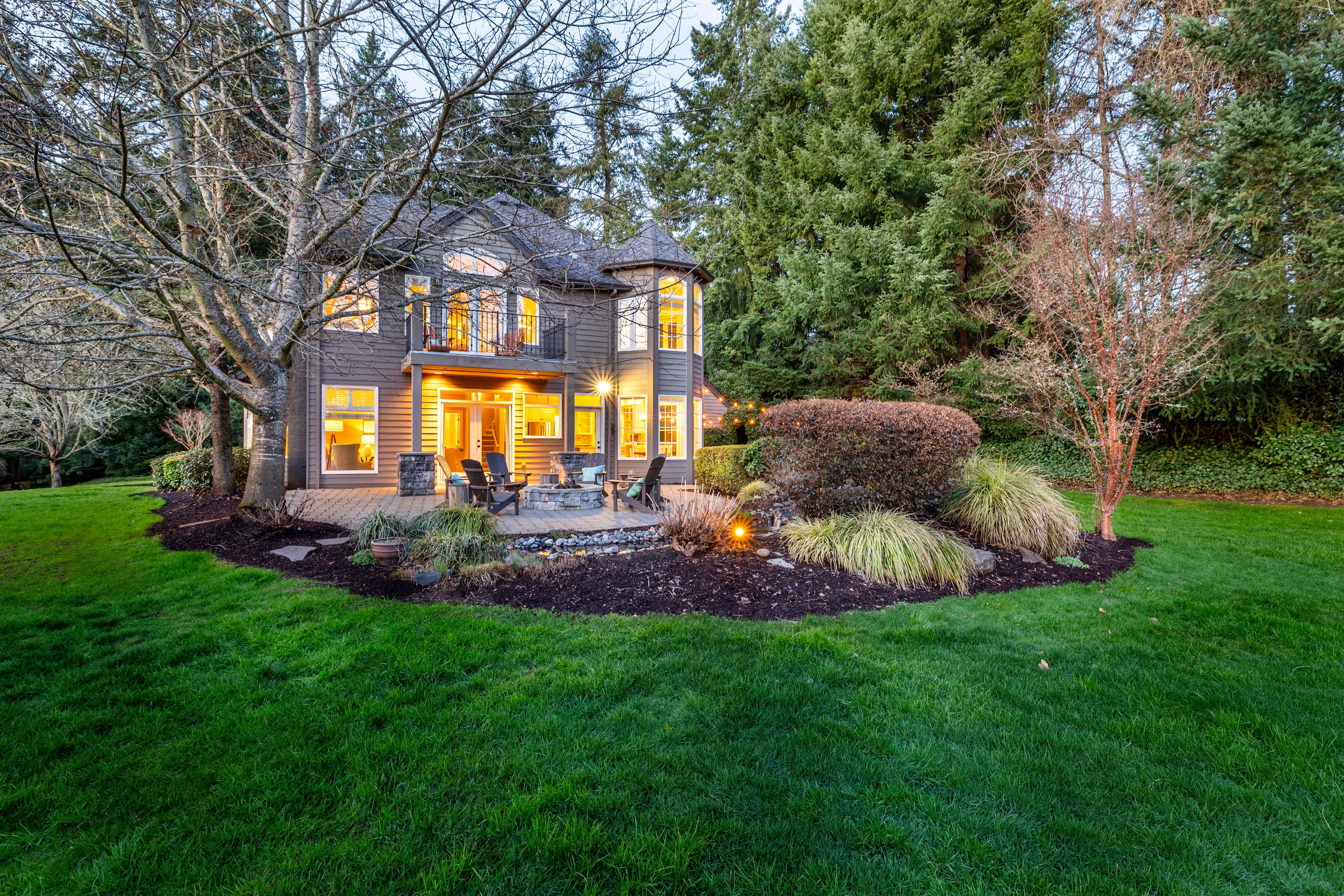






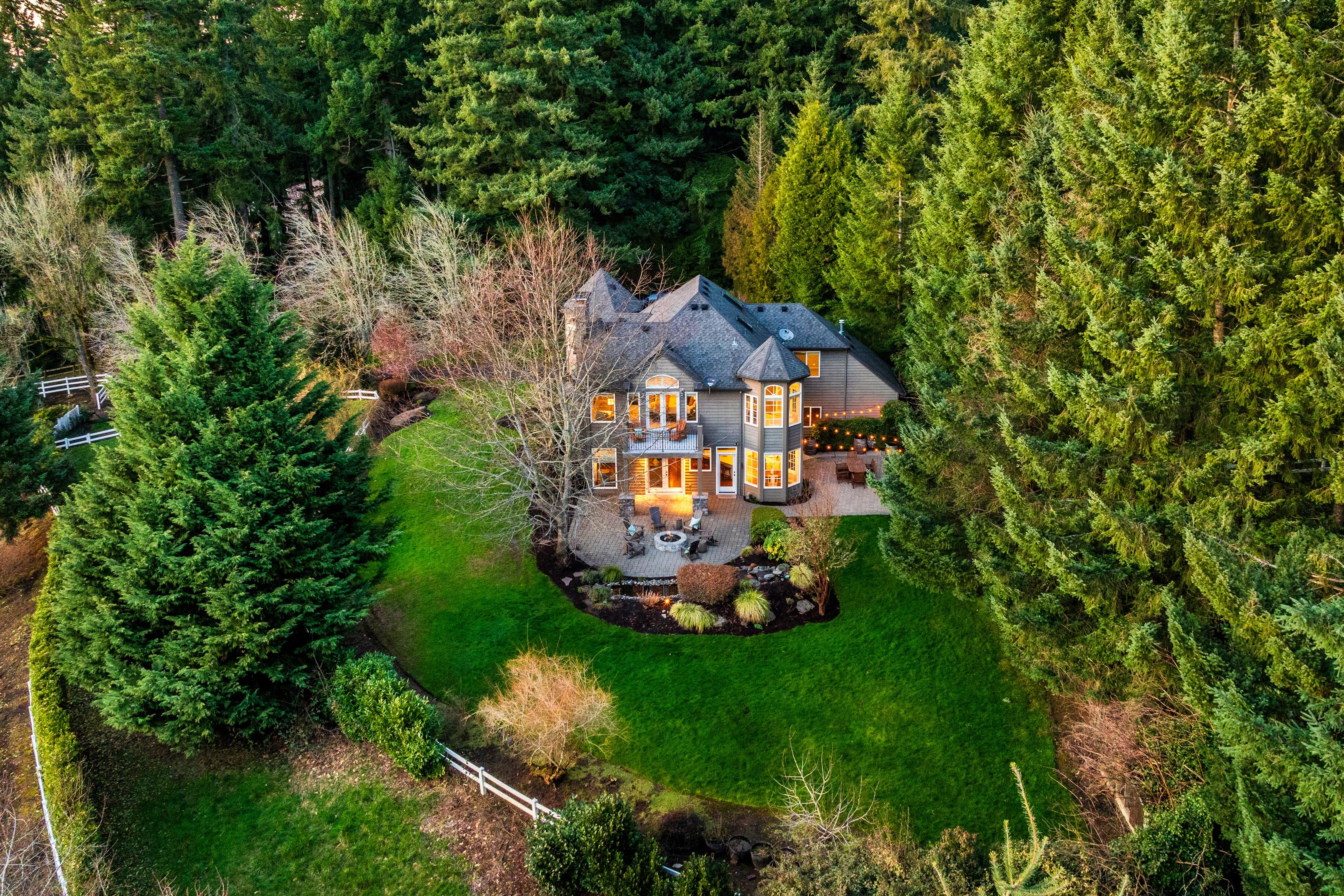
Welcome to this elegant home sitting atop a knoll in the heart of Stafford and close to Lee Farms and Meridian Park Hospital! Follow the white rail fence to the entry and you will find this beauty nestled on a pretty view parcel adjacent to Wilhelm Farms Superbly built, this home features hardwood floors, formal living and dining rooms plus a great room concept with a wide open gourmet kitchen and nook that spills into the family room with fireplace The kitchen island seats five very comfortably and is the centerpiece of the great room offering everyone room to hang out while the cook is creating! The dining nook looks out onto the southern exposed patio, lawn and mature landscaping Walls of windows are evident throughout the home allowing light to pour in from all directions With four true bedrooms, dual main floor offices and a primary suite that will take your breath away, there is room to roam! Additionally you will find this home flex space for exercise, workout or an art studio The countryside views are of rolling hills and a meandering patchwork of acreage parcels dotted with exquisite country, estate and equestrian barns / riding arenas The outdoors is fully fenced in white rail fencing and offers fun entertaining spaces as well as loads of Easter Egg hunting opportunities for the little ones! The ideal location offers privacy, peace and quiet and yet you are minutes to superb hospitals, freeway access, shopping, malls and dining. Once through the gate, the stress just drops off and you’ll find yourself surrounded by total quietude Welcome home!
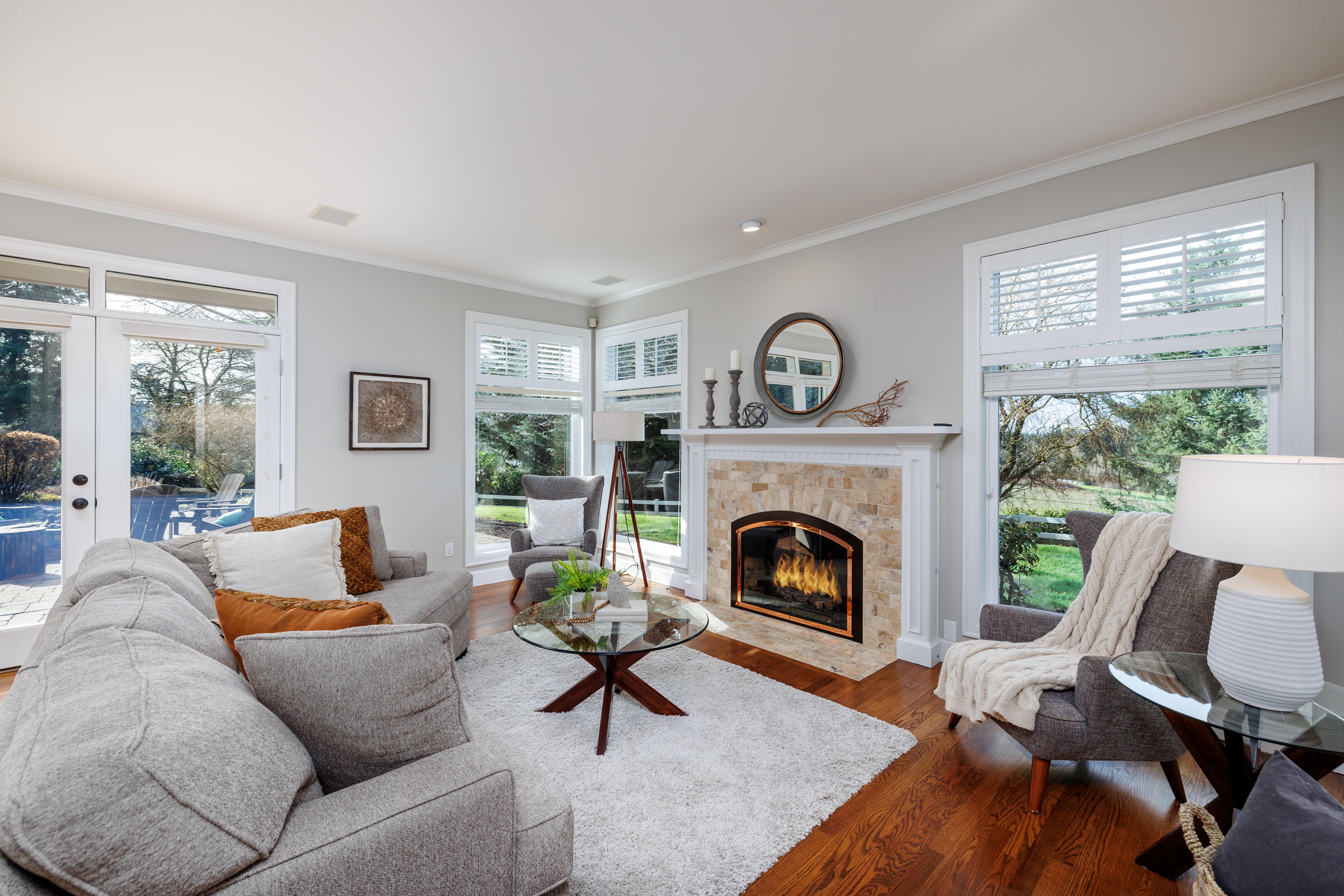
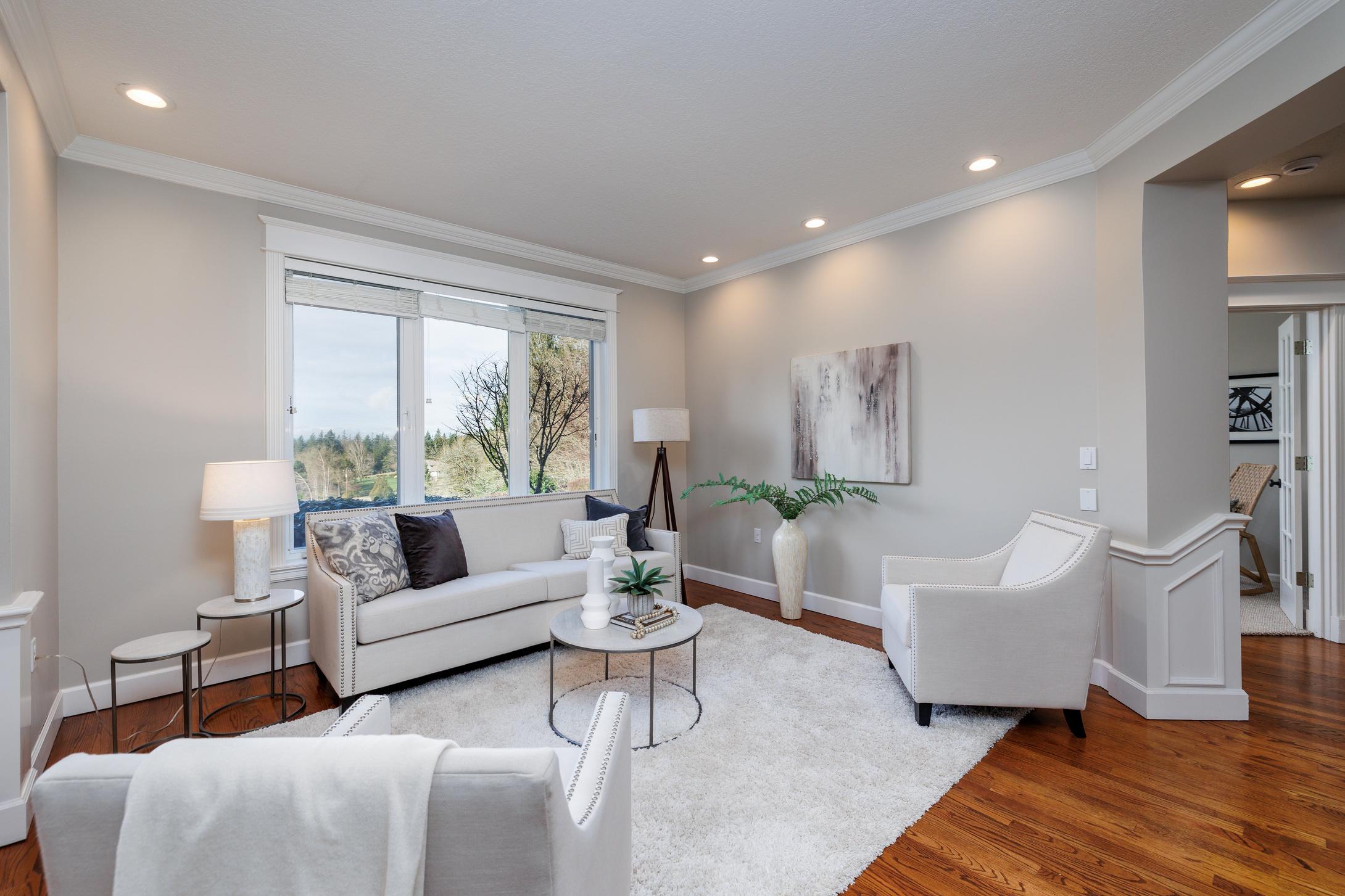


BEDROOMS | 5
ADD'L | Family, Office, Bonus
BATHROOMS | 3
TOTAL SQ FT | 4,100 SQ FT
MAIN | 2,000 SQ FT
UPPER | 2,000 SQ FT
THIRD | 100 SQ FT
ACREAGE | 1 34
MLS # 24526155
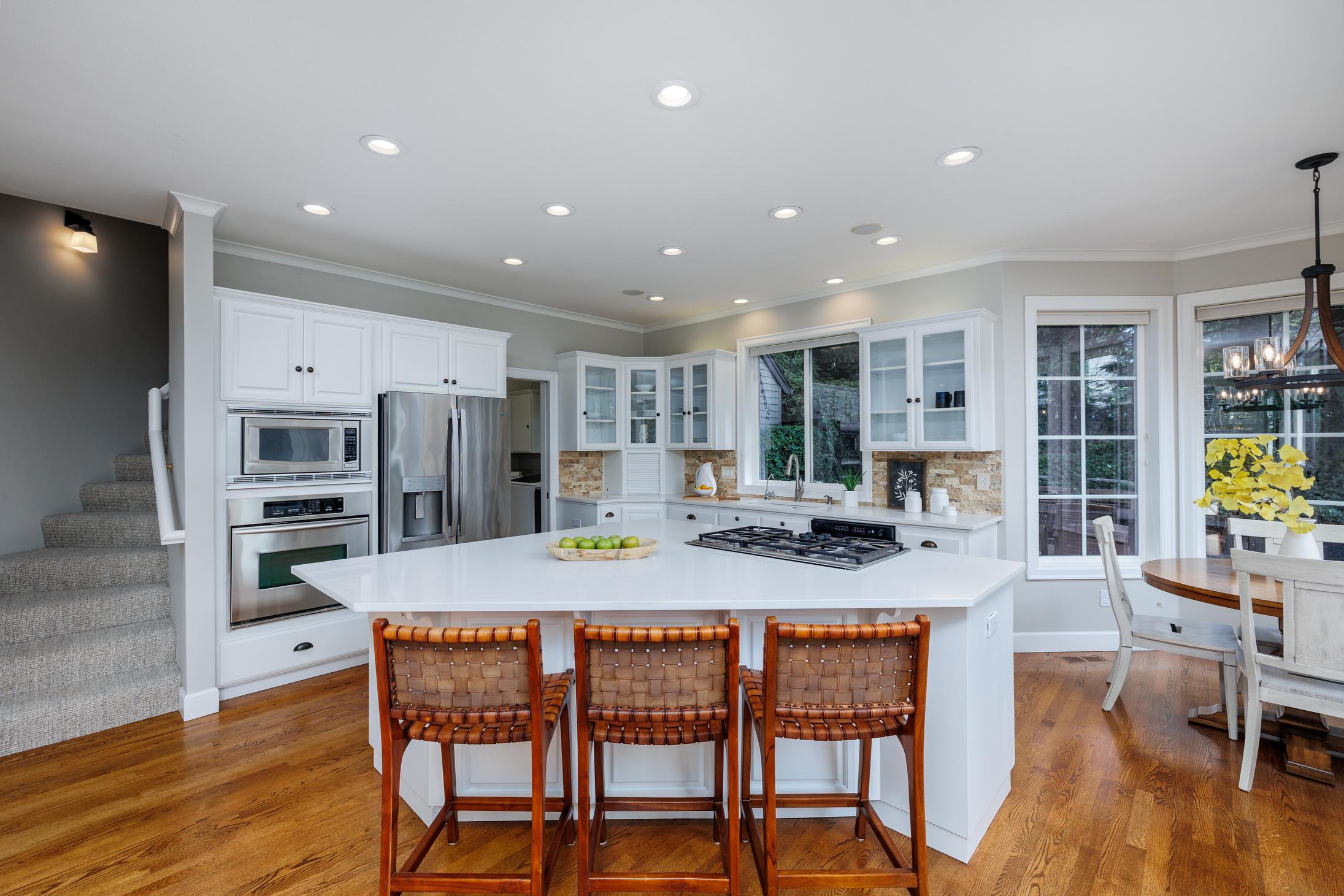
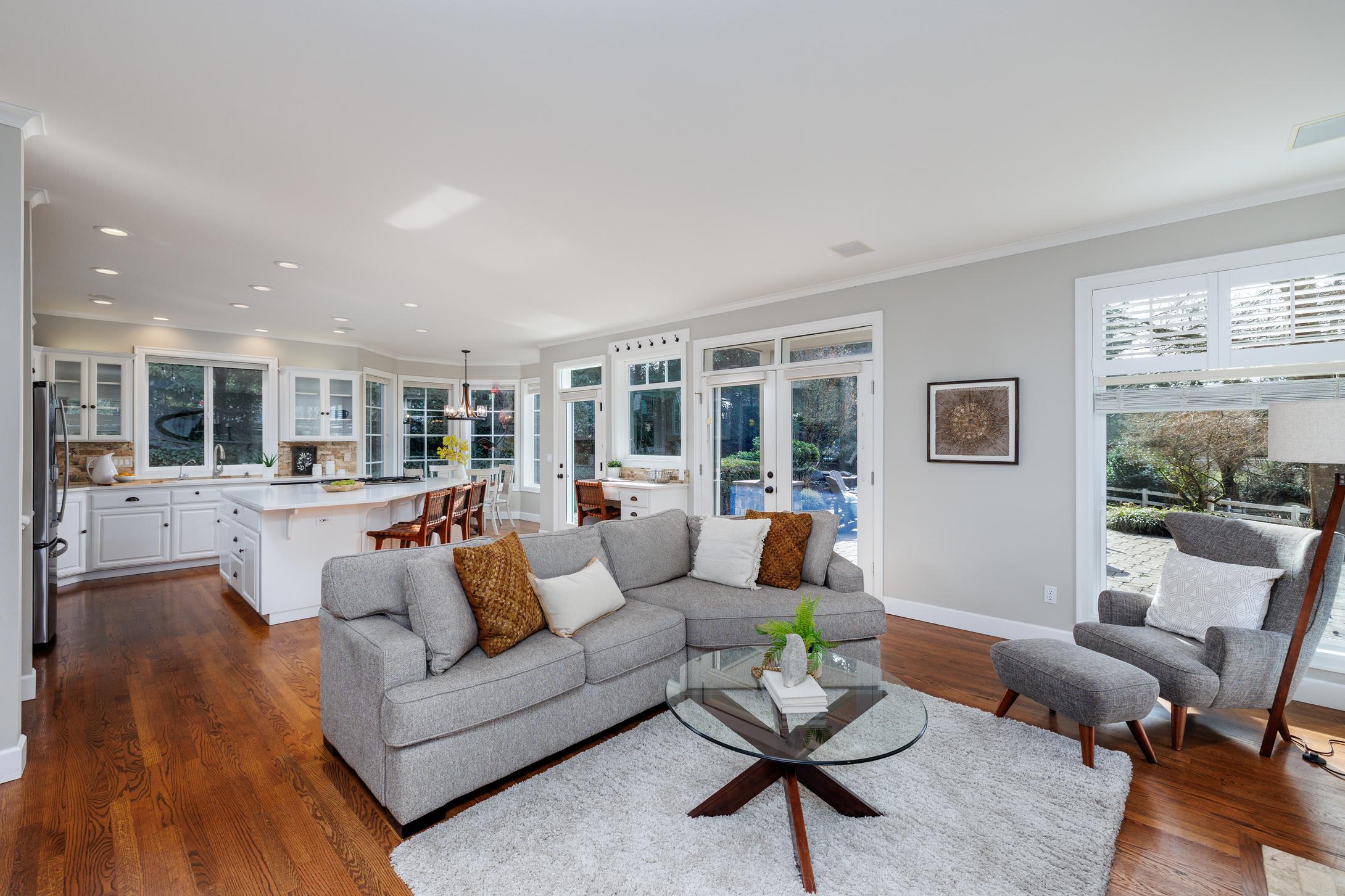
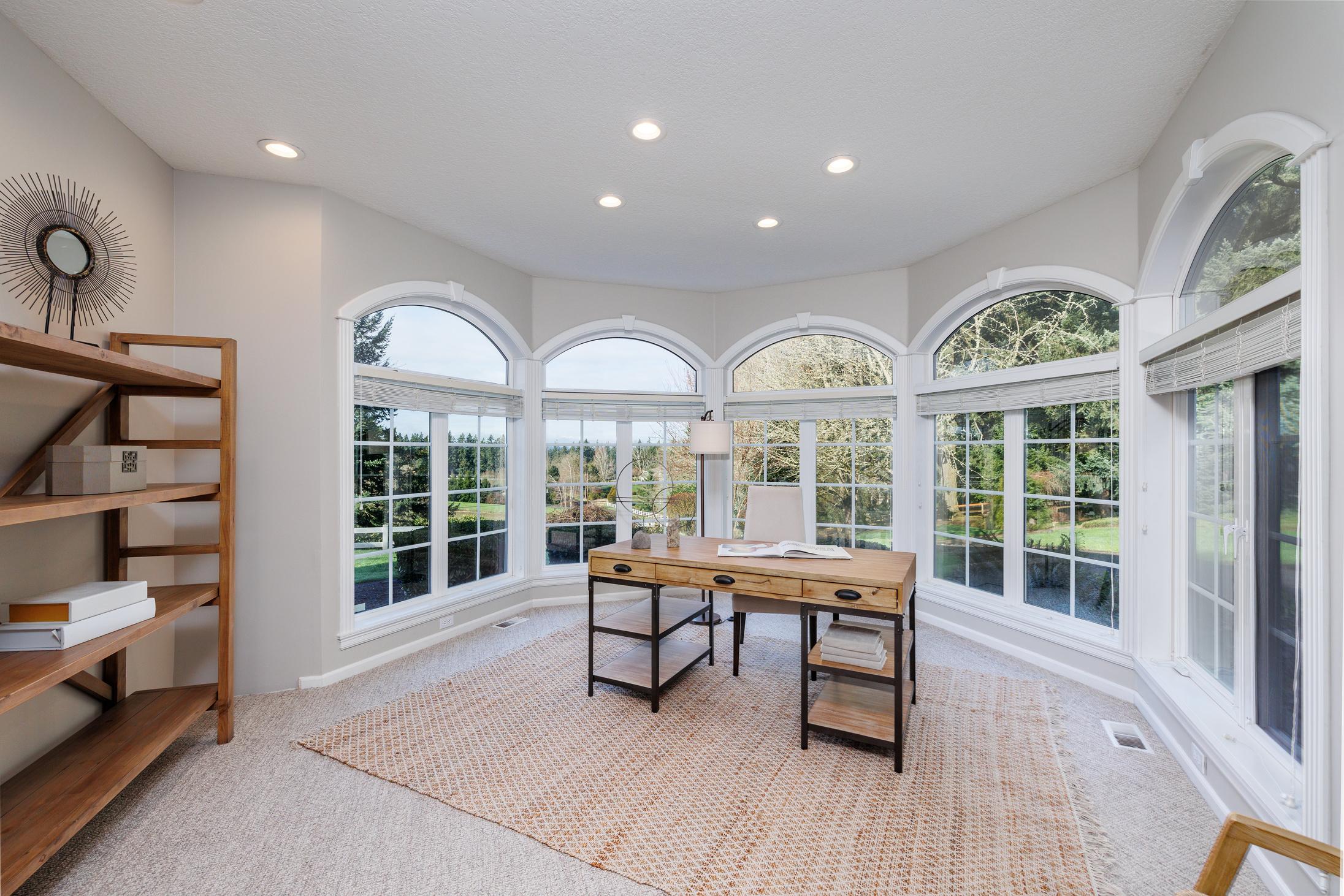

Open formal living and dining rooms with hardwood floors
Expansive kitchen seamlessly connects to the family room with a gas fireplace
Bright main floor offices allows for light to pour in
Grand entry with hardwood floors and high ceilings
Dual main floor offices or additional bedroom
Vaulted primary suite features a gas fireplace, private deck overlooking serene yard and primary suite bathroom with 2 walk-in closets, private sink areas, shower room and a soaking tub
3 spacious bedrooms on the second floor with walk-in closets
Upper floor flex space is ideal for yoga, meditation, or playroom

Paver patio and custom gas fire pit
Pavers lead to an additional dining patio for entertaining large groups
Relaxing bubbling brook water feature
Oversized parking pad with tool shed
Lush lawn with mature landscaping and fresh mulch beds
Fully fenced with gated entry

