Front Nine Lane Ocean Side
Ocean Course: Closest ownership opportunity on Kiawah Island to one of the world’s most revered golf courses
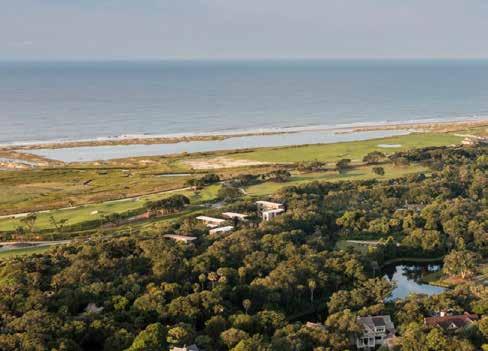
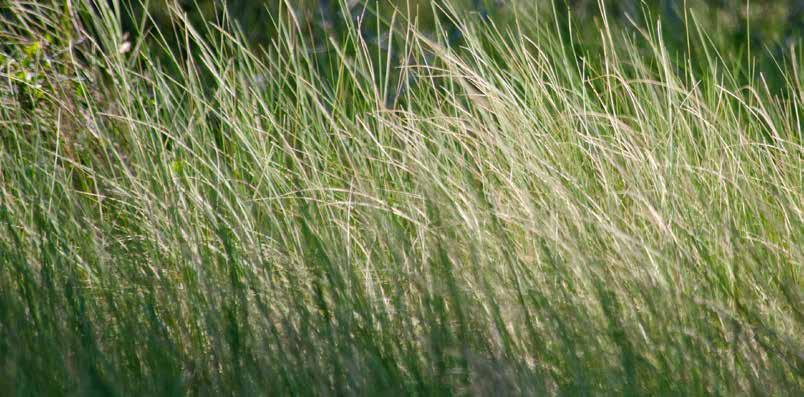
Ocean Park: Unique, environmentally sensitive community that represents the best attributes of Designing With Nature
Quality of Design: Combination of the celebrated and extensive experience of Lake | Flato and Cindy Cline results in the marriage of some of the finest architecture and landscape in the region

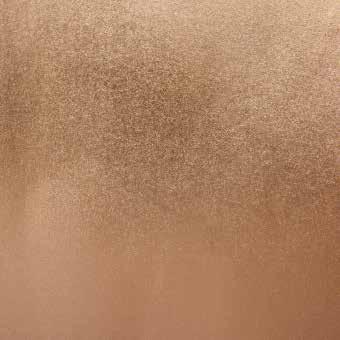
Cluster Homesites: Custom courtyards for each home thoughtfully maximize unique views of the course/ocean, seasonal sun position, and sea breezes
Vertical Living: Individual open plan designs optimize living on 4 levels: garden courtyard level and three upper floors, each of which have varied indoor/outdoor rooms, screened porches, or sun decks
The exclusive Front Nine Lane Ocean Side enclave of built-for-sale homes teases a once-in-a-lifetime opportunity: the ownership of property set right up against Pete Dye’s world-famous fairways. 13 homesites directly border the Ocean Course, claiming prime placement among Ocean Park’s most coveted amenities, ensuring that sporting and social engagement accompany everyday living here. And the rolling Atlantic surf, maritime forestry, and the magnificent, interior park are a mere shell’s throw away.
Intent on reimagining a community’s connection to the environment, the Lake | Flato architectural team, named the Top Firm in Architect Magazine’s 2019 Architect 50 list, crafted an innovative pattern for home placement. Front Nine Lane’s residences mark the landscape in trio formations, arranged in a modified horseshoe pattern, with each home bordering a shared green space. This refreshing arrangement allows for superior viewing corridors from each home and maximizes the flow of sea breezes across every porch and terrace.
843.396.1522 | KiawahIsland.com
THE REDAN | 3,871 SQUARE FEET
K iawah Island Club Membership
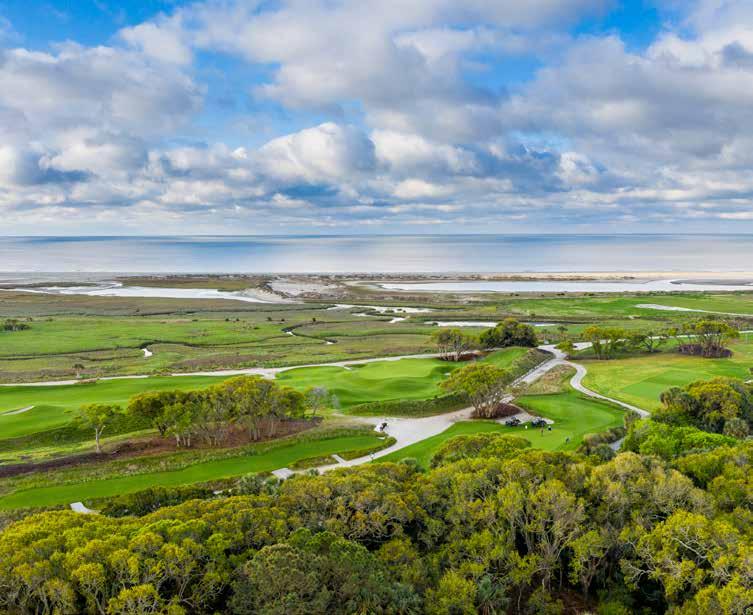
· 4 ensuite bedrooms plus bunk room including 2 master suites (1 on the first level and 1 on the third level with private balcony)
O pen floor plan on the first level with double-height screened porch
G round level gathering space
· S econd level family room
T hird level roof terrace
A merican white oak flooring
· K itchen countertops in natural stone
K itchen cabinets with full-overlay maple doors, self-closing drawers and Euro hinges
Sub-Zero ® 36" refrigerator
· Wolf ® range and hood
· Sub-Zero ® 36" beverage center/wine cooler H enselstone windows
· H orizontal and vertical cedar siding with b oard-formed concrete accents Tropical hardwood decking
· 1 c ar garage and 2 additional parking spaces
E levator access to all floor levels G as fireplace at living area
THE REDAN | 3,871 SQUARE FEET
plans indicate approximate square footage and may vary from actual design specifications. Information is deemed reliable but not guaranteed.
Floor
15' x 25'
MASTER
COVERED PATIO 16' x 30' STORAGE 11' x
ENTRY WAY 15' x 11'
12' x 12' BEDROOM 15' x 12' BUNK ROOM 15
x 10' FAMILY ROOM 15' x 17'
OPEN TO SCREENED PORCH BELOW
843.396.1522 | kiawahisland.com
FIRST FLOOR THIRD FLOOR GROUND FLOOR SECOND FLOOR GARAGE
KITCHEN 12' x 18' DINING ROOM 15' x 14'
15' x 14' SCREENED PORCH 15' x 14'
16'
LIVING ROOM 15' x 17' BEDROOM
'
MASTER 15' x 13' DRESSING ROOM 9' x 14' BALCONY 15' x 18'
ROOF TERRACE 12' x 25' EQUIPMENT DECK 15' x 25'
·
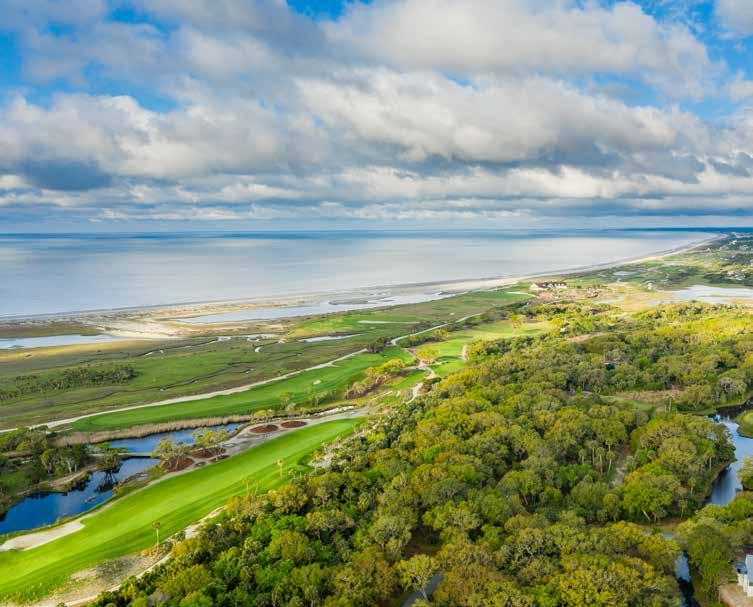
First
American
THE
| 4,226
BIARRITZ
SQUARE FEET · Kiawah Island Club Membership
4 ensuite bedrooms, including 2 master suites (1 on
level)
the first level and 1 on the second
· Open floor plan on the third level with trellised terrace
· Ground level gathering space
level sitting area connected to double-height screened porch
white oak flooring
· Sub-Zero ® 36" refrigerator · Wolf ® range and hood Sub-Zero ® 36" beverage center/wine cooler
Henselstone windows
Horizontal and vertical cedar siding with board-formed concrete and tabby accents
Tropical hardwood decking
car garage and 2 additional parking spaces
Elevator access to all floor levels
fireplaces at living area and screened porch
· Kitchen countertops in natural stone Kitchen cabinets with full-overlay maple doors, self-closing drawers and Euro hinges
·
·
·
1
·
Gas
THE BIARRITZ | 4,226 SQUARE FEET Floor plans indicate approximate square footage and may vary from actual design specifications. Information is deemed reliable but not guaranteed. GROUND FLOOR
FLOOR SECOND FLOOR THIRD FLOOR STORAGE 14' x 18' BEDROOM 14' x 13' SITTING ROOM 14' x 18' SCREENED PORCH 13' x 21' MASTER SUITE 13' x 16' GARAGE 14' x 27' COVERED PATIO 14' x 35' STORAGE 13' x 13' ENTRY WAY 7' x 14' BEDROOM 14' x 13' KITCHEN 14' x 13' DINING ROOM 14' x 16' LIVING ROOM 14' x 16' ROOF TERRACE 14' x 40' MASTER SUITE 13' x 16' SITTING ROOM 14’ x 16’ 843.396.1522 | kiawahisland.com
FIRST
iawah Island Club Membership
EDEN | 3,883 SQUARE FEET
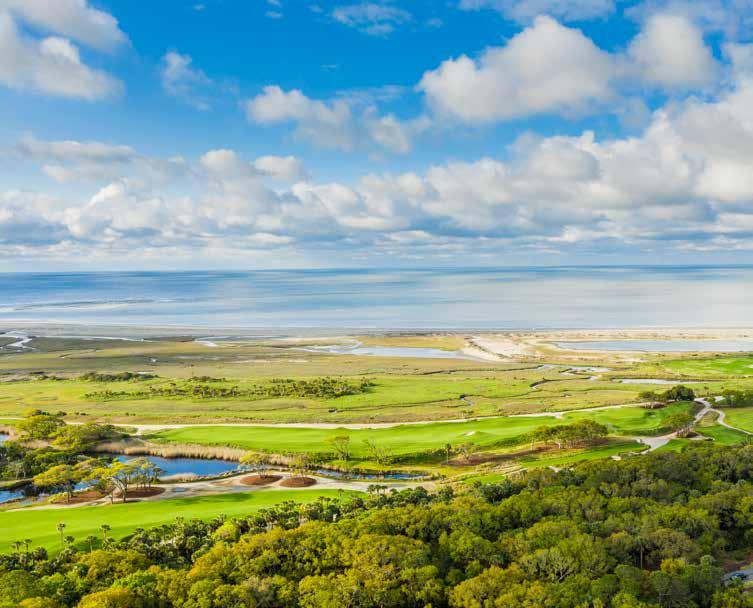
· K
4 e nsuite bedrooms, including 1 master suite (on the third level with private roof terrace)
O pen floor plan on the first level with vaulted living space
G round level gathering space
· F irst level screened porch S econd level family room overlooking vaulted living space
A merican white oak flooring
· K itchen countertops in natural stone
· K itchen cabinets with full-overlay maple doors, self-closing drawers and Euro hinges
· S ub-Zero® 36" refrigerator Wolf® range and hood
· S ub-Zero® 36" beverage center/wine cooler H enselstone windows
Vertical cedar siding with board-formed c oncrete accents
Tropical hardwood decking 1 c ar garage and 2 additional parking spaces
· E levator access to all floor levels G as fireplace at living area THE
GROUND FLOOR SECOND FLOOR
FIRST FLOOR
THIRD FLOOR
THE EDEN | 3,883 SQUARE FEET
approximate
and may vary
actual
Floor plans indicate
square footage
from
design specifications. Information is deemed reliable but not guaranteed.
GARAGE 15' x 21' BEDROOM 15' x 12'
SCREENED PORCH 13' x 14' LIVING ROOM 13' x 22' KITCHEN 15' x 19'
PATIO
x
STORAGE
STORAGE
OPEN TO LIVING ROOM BELOW FAMILY ROOM 13' x
DINING ROOM 15' x 13' COVERED
13'
36' STORAGE 15' x 14'
15' x 10'
9' x 17' ENTRYWAY 15' x 6' BEDROOM 15' x 12' BEDROOM 15' x 13'
14' MASTER 15' x 13' DRESSING ROOM 15’ x 8’
843.396.1522 | kiawahisland.com
ROOF TERRACE 15' x 8'







