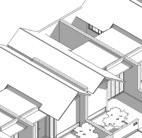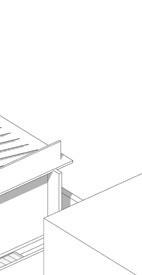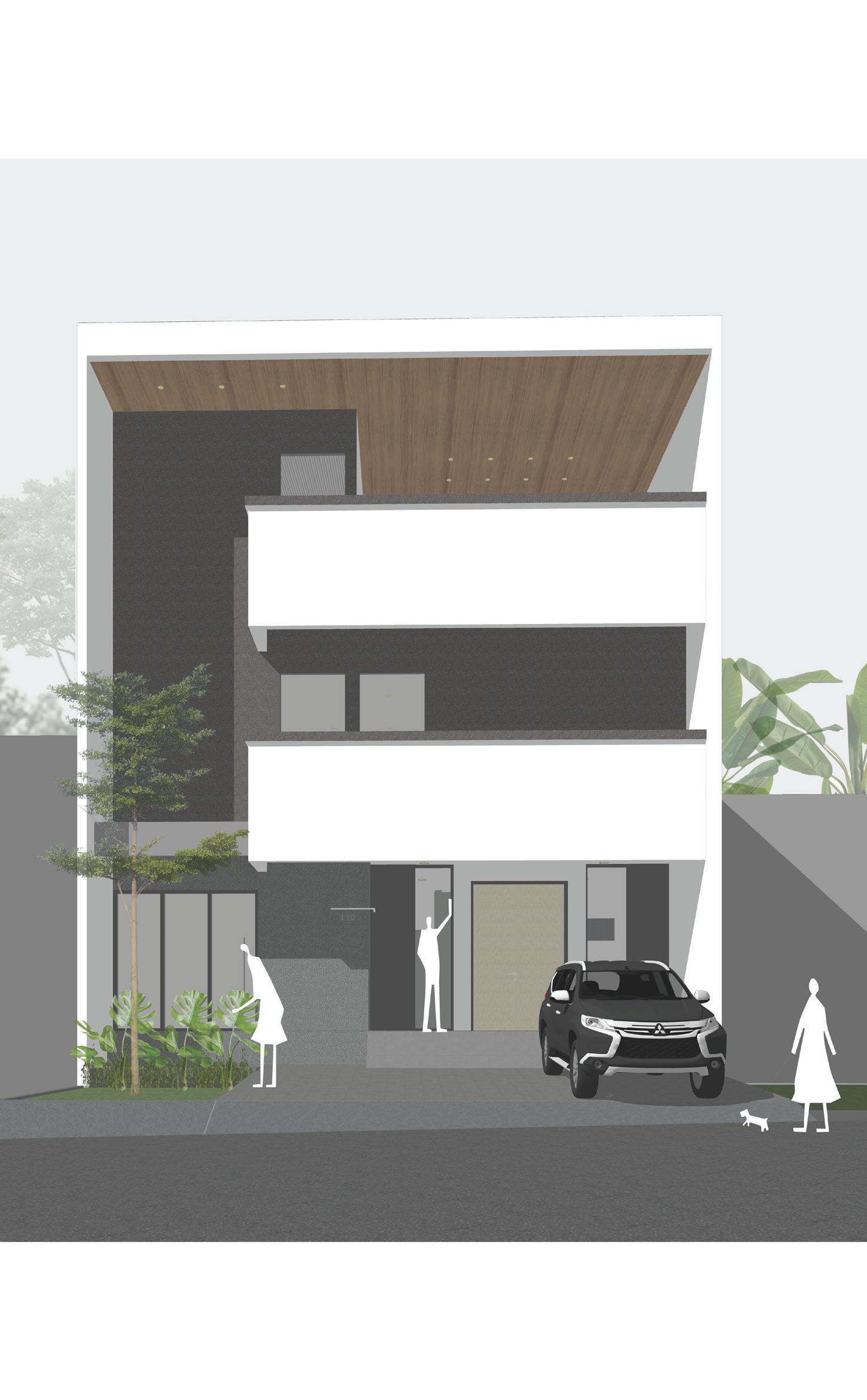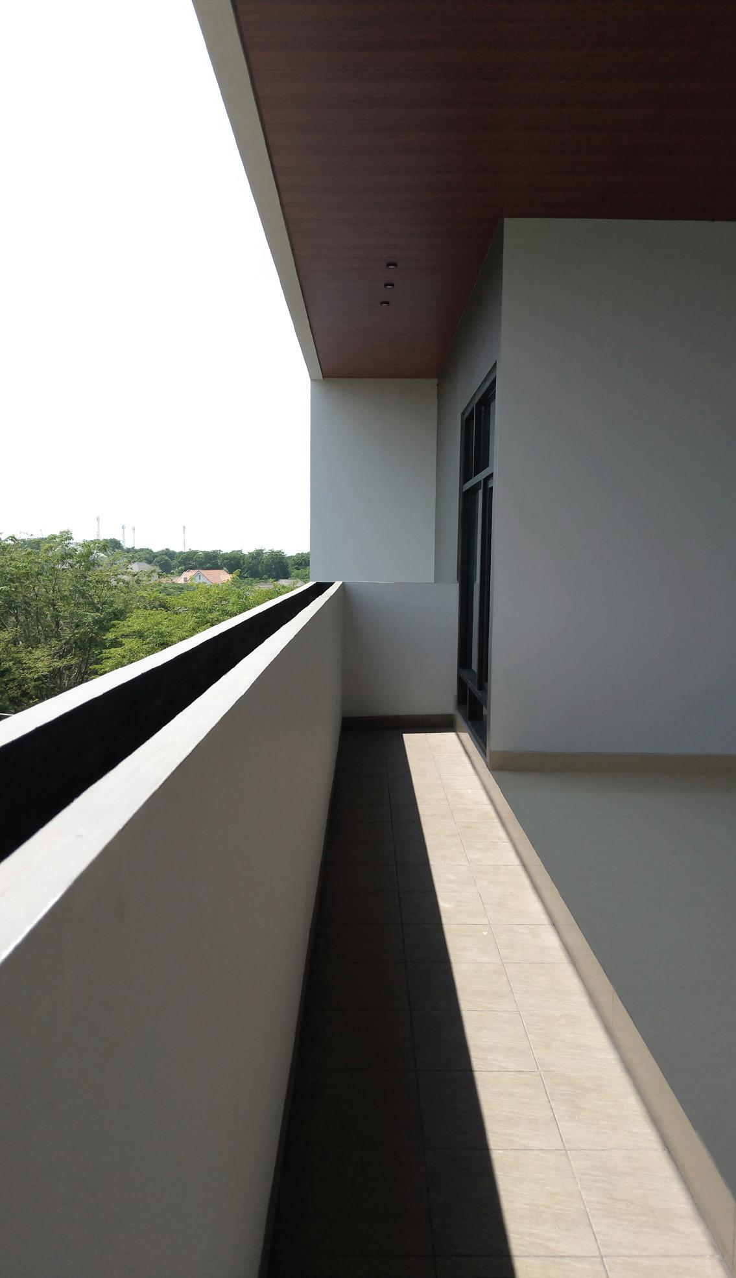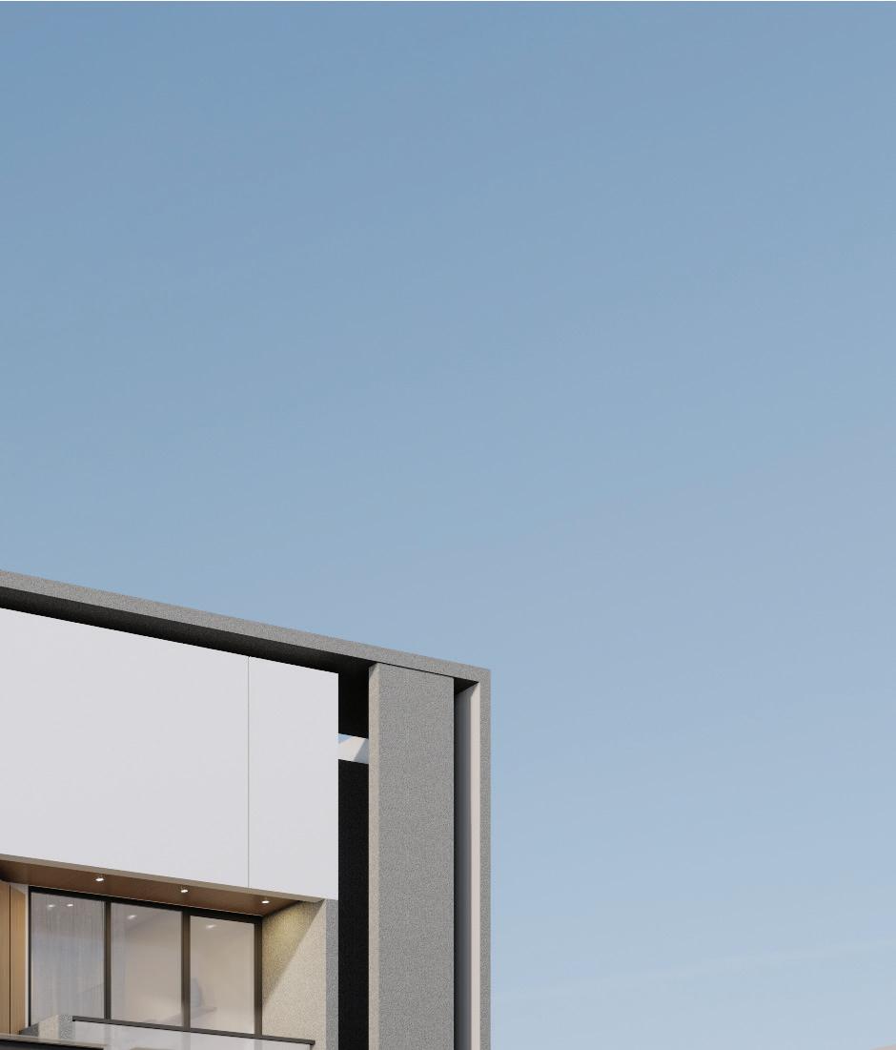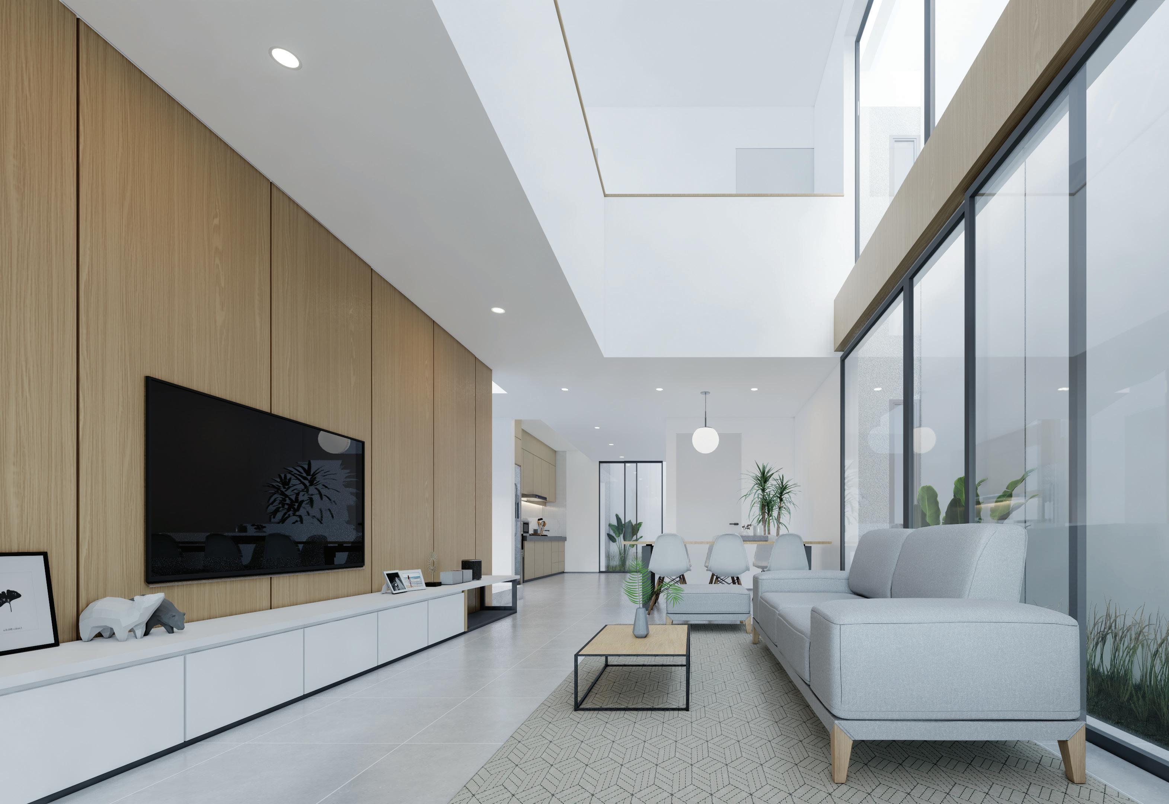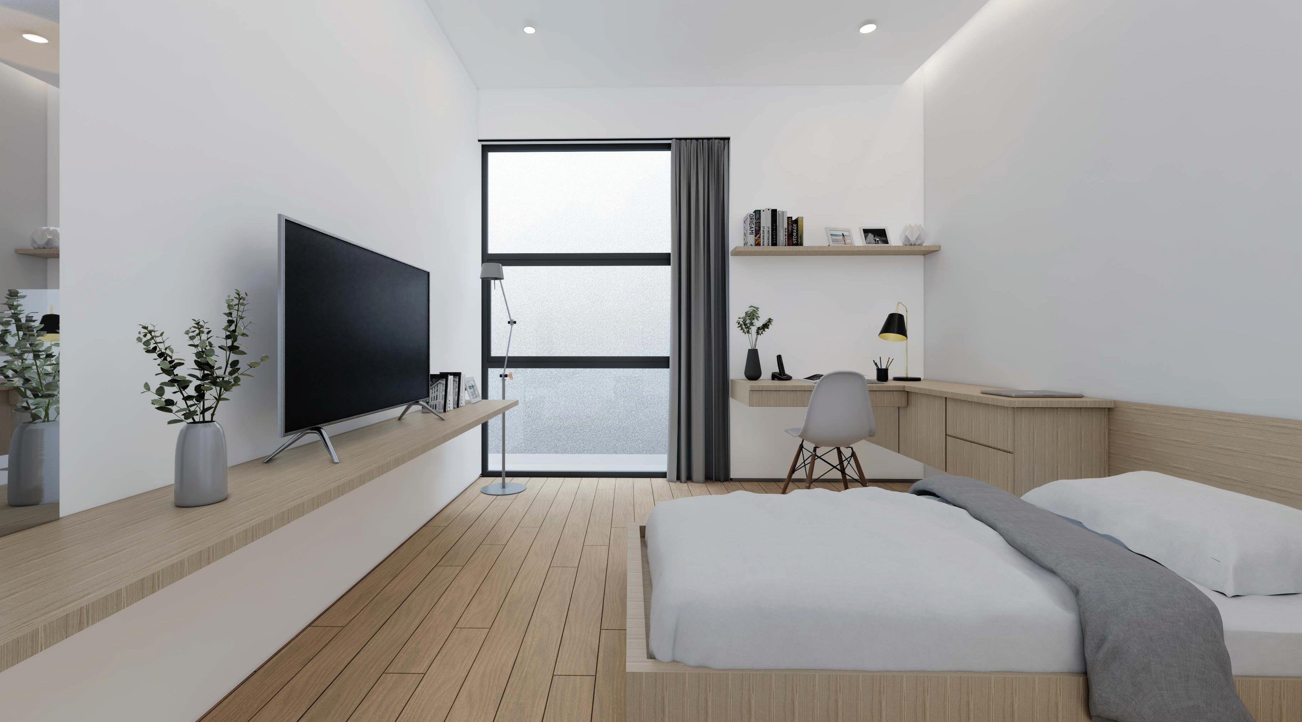Portfolio
Academics
Artex Polytechnic of Architecture & Design
Architecture Design Studio - 6th Semester
(06-15)
Bandung Forestwalk Mall
Master of Architecture Design Studio
(16-29)
Works Competition
Empat Arah Collective Space
HIPMI Design Competition
Boarding House
Architectural Project
(30-37) (58-67)
Growth Modular House
Naung Design Competition
Hotel
Architectural Project
(38-45) (68-75)
House
Perumnas Idea Competition
Architectural Project
(46-57) (76-83)
Singgalang
Grand Plaza Boutique
Baransu
Patuha Twin House
I am a graduate with a Bachelor’s and Master’s degree in Architecture, specializing in design from Universitas Katolik Parahyangan, and have been working independently. I am currently seeking new experiences in the field of architecture and am motivated to deepen my architectural career. This portfolio showcases a selection of my architectural work from 2021 to 2024. Thank you for your attention, and I hope you enjoy it.
Mail Website Number Instagram Linkedin
kinangondewaoman@gmail.com www.behance.net/kinanoman +62 81222299568 kinanoman linkedin.com/in/kinanoman
Kinan Gondewa Oman
Education
Parahyangan Catholic University
- 2022
Bachelor of Architecture - B.Arch
Faculty of Engineering
- 2024
Master of Architecture + PPAR - M.Arch
Faculty of Engineering
Academic
NAPAS HOUSE
TOP - 15 Design
Studio Perancangan Arsitektur - 3
TITIK TEMU CO-LIVING SPACE
TOP - 36 Design
Studio Perancangan Arsitektur - 4
Competition
EMPAT ARAH COLLECTIVE SPACE
(Favourite Design)
Sayembara Arsitektur HIPMI, (IAI)
HIPMI Batu, Malang
AL-BAYAN MOSQUE
(Competition Entry)
Sayembara Revitalisasi Masjid Al-Bayan, (IAI)
Institut Teknologi Indonesia
PATANG PRASTAWA MARIAN CENTRE (Phase-one Entry)
Sayembara Desain Marian Center, (IAI)
Unika Soegijapranata
SLIT HOUSE
(Competition Entry)
Sayembara Agung Sedayu Group
Agung Sedayu Group
GROWTH MODULAR HOUSE (Competition Entry)
Naung Design Competition
Universitas Katolik Parahyangan
BARANSU & KEANA HOUSE (TOP - 10)
Perumnas IDEA Competition Perumnas
Organization
Koordinator seksi publikasi, dokumentasi, dan desain E - LIGARS 2020
Kesejahteraan Mahasiswa HMPSARS 2020
Divisi Kesejahteraan Mahasiswa Himpunan Mahasiswa Program Studi Arsitektur (HMPSARS 2019-2021)
Freelance Architect
SINGGALANG BOARDING HOUSE
Architectural Designer
GRAND PLAZA BOUTIQUE HOTEL Architectural Designer
R. HOUSE RENOVATION Architectural Designer
PATUHA TWIN HOUSE Architectural Designer
EIGHT HOURS BOARDING HOUSE
Interior Designer
K-VILLAGE HOUSING
Interior Designer
Singgalang Boarding House
Project : Architectural Design
Location : Cikarang, Jawa Barat
Year : 2021
Building Area : 455 m2
Typology : Residential Status : Complete
The rapid development of technology and the increased mobility of people in the industrial area of Cikarang have raised the demand for housing. Singgalang House offers an efficient housing solution that can be rented, with a concept similar to a boarding house, providing many rooms and public areas for interaction. Located on Jalan Singgalang, this housing adopts a modern minimalist concept with simple materials, making it easy to maintain.
Site Boundary Mass Form
A linear plot with an area of 200 m² (10 x 20 meters).
Facade
The mass is reduced and enhanced with a protruding balcony to provide spatial depth to the facade.
The layout of the mass is divided horizontally into three parts, simultaneously dividing the mass into three floors. The front part is elevated to maintain balance.
Mass Identity
Maintaining the form of horizontal line elements on the facade, which is the balcony, becomes a strong accent in the building’s mass.
Carport
Room Type-C
Service Area
Service Area
/
Skylight
There is a continuous void that functions as a skylight and light well, serving as an entry point for natural light during the day.
Ventilation Void
In addition to providing light, the open void allows for maximum natural airflow within the building.
Grand Plaza Boutique Hotel
Project : Architectural Design
Location : Karawang, Jawa Barat
Year : 2021
Building Area : 396 m2
Typology : Boutique Hotel
Status : Complete
The need for compact and simple accommodation amidst the high mobility of Karawang, a city bustling with activity, is the fundamental issue behind the establishment of the Grand Plaza Boutique Hotel. Located in Karawang’s commercial and upscale district, this boutique hotel was originally one of the shop houses in the area that was renovated into a hotel. Emphasizing affordable and simple lodging, the hotel caters primarily to workers seeking a convenient and efficient stay in Karawang, offering high mobility and effectiveness.
Lobby Office Lounge Room Type - A
Room Type - B
Room Type - C
Room Type - D Pantry Service Storage
Before After
Patuha Twin House
Project : Architectural Design
Location : Cikarang, Jawa Barat
Year : 2022
Area : 162 m2
Tipologi : Residential Status : Complete
Cikarang is known as an industrial area with numerous manufacturing plants and business offices. Lippo Cikarang is a complex that offers residential areas, offices, and other supporting facilities, allowing the broader Cikarang area to function effectively. The growing development of new homes in the Lippo area highlights the aspects of modernity and land efficiency. Patuha Twin House is a pair of identical homes originally built on a single plot of land that was divided in two, creating two modern, functional houses with similar designs.







































