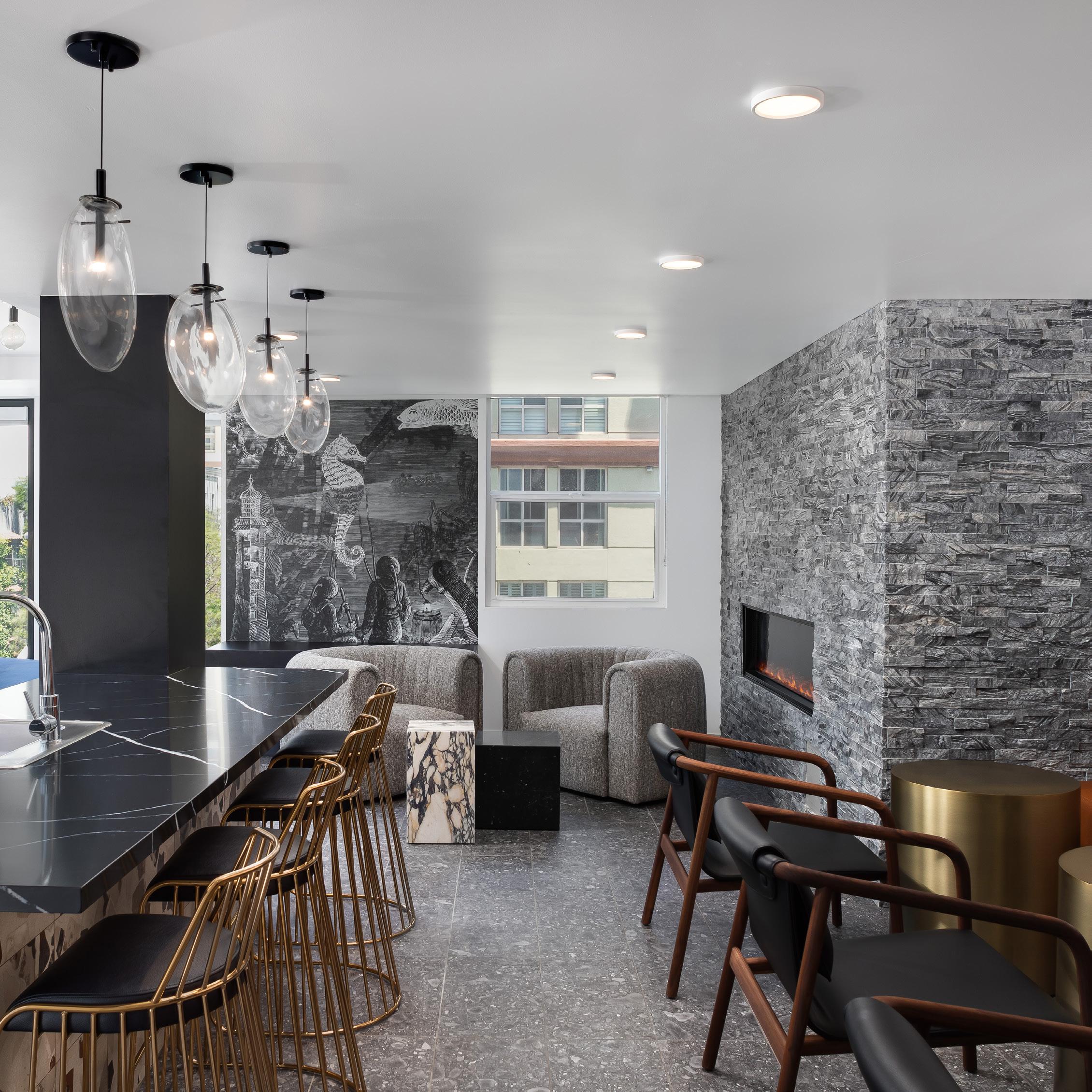
AFFORDABLE & SUPPORTIVE HOUSING
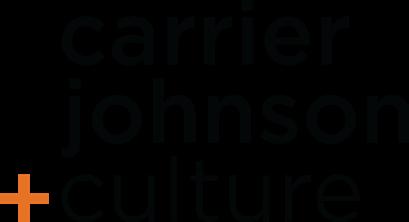
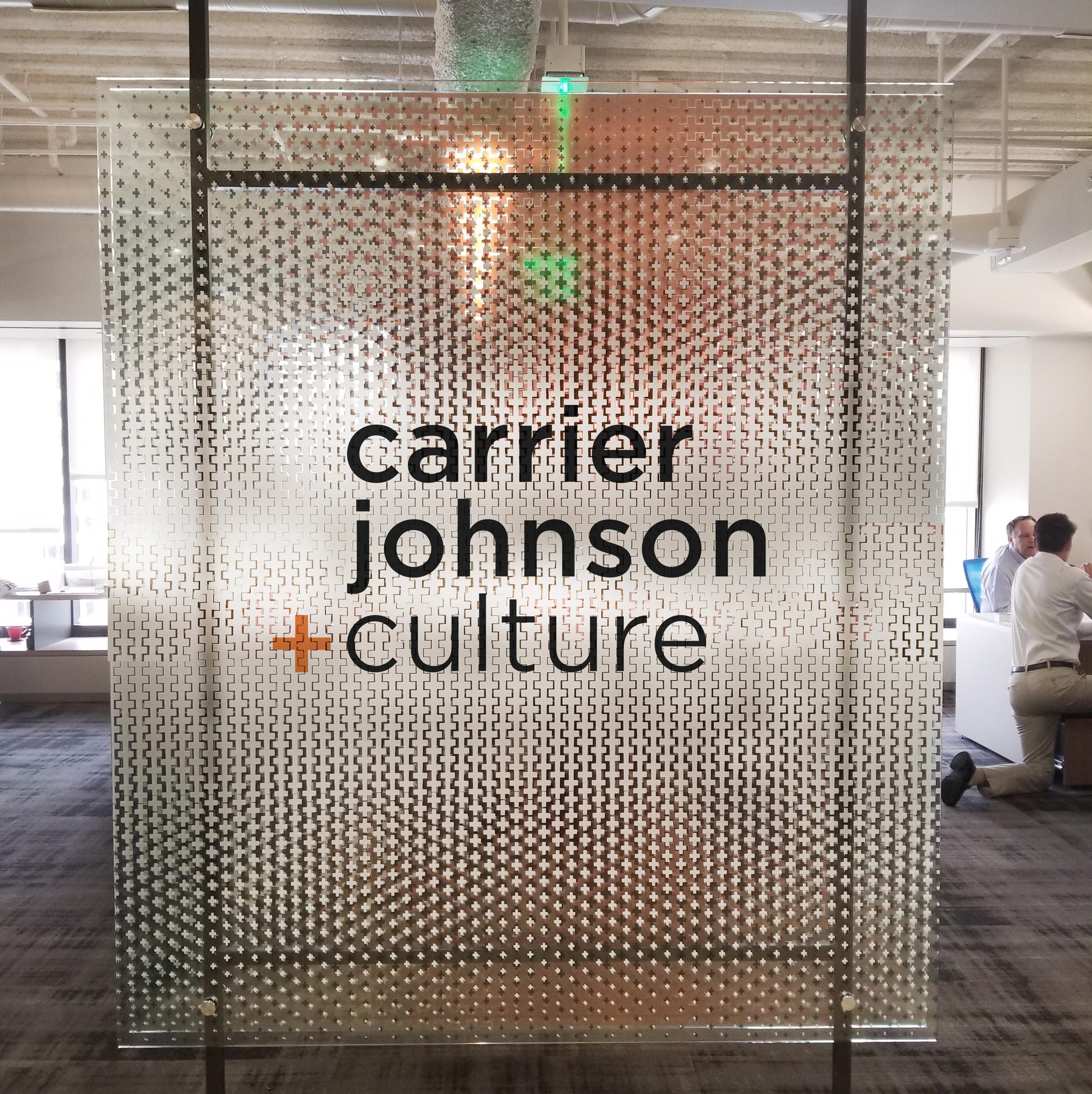

Firm Profile
OVERVIEW
Carrier Johnson + Culture is an international architecture, interior design, landscape architecture and planning firm with over 80 professionals creating individualized solutions for the built environment. Founded in 1977, we have over 45 years of success designing worldwide. Our work is seen everywhere from Southern California to Virginia; Guangzhou to Portland. Known for great architecture, CJ+C has an outstanding reputation for design excellence with the ability to bring the “WOW” factor to a project and surrounding community. Our firm has received over 200 awards for design excellence in architecture, interior, and sustainable design.
Our design practice is based on the convergence of design disciplines, which helps our clients, and their organizations, capitalize on their essentials: defining who they are and what makes them successful. Our design teams work in partnership with our clients to help define their unique attributes and translate them into built space, communicating their message through a physical expression of their culture
EXPERTISE
Architecture
Interior Design
Landscape Architecture
Planning
KEY PRACTICE AREAS
Affordable Housing
Multi-Family / Mixed-Use
Corporate
Higher Education
Public
Science & Technology
Hospitality
LOCATIONS
San Diego
Los Angeles
Seattle
New York
Atlanta

ENVIRONMENTAL RESPONSIBILITY
We think critically and creatively about how beautiful designs can perform better for their users, owners, and the planet. We do this through an Integrated Design approach, which entails collaborating with clients and industry partners to explore project performance goals early in the design process to ensure that sustainability, resilience, and energy savings are holistically weaved into the design vision. We’ve coordinated LEED, Net Zero and Green Point Rating Certification for over 60 projects, including all of our affordable housing projects. As signatories of the AIA 2030 Commitment program, our firm has pledged to significantly reduce our use of natural resources, non-renewable energy sources and waste production while simultaneously promoting the regeneration of natural resources.
SOCIAL RESPONSIBILITY
We believe that the quality of our work is stronger when it’s influenced by and catered to the experiences of many people. Our firm thrives on the unique diversity of communities our projects serve and colorful backgrounds of our team members, who come to us from around the word. As such, we strive to incorporate the views and needs of all demographics and user groups in our work. With each project, we investigate the ethical, physical, economic and cultural implications of our design decisions on the community, environment, end users, and industry, guided by a goal of improving our world with each move we make.
Culture
Culture is a significant part of our name. It represents our passion to uncover those qualities unique in our clients. Our core belief is that understanding client intention through cultural offering lies at the heart of design innovation. We believe an organization’s culture defines its ethos; it is what sets every client and their projects apart. Our passion is to find it, invoke it, and leverage its artful advantage in built form.
Culture is our design catalyst.
HOW DO WE DO IT?
We seek clarity of concept before anything else. We are driven by a search for curated architectural outcomes though researchbased client engagement. We strive to reveal the genuine spirit of a people and place, thus arriving at a design solution befitting that specific environment. We don’t just craft solutions derived from traditional design elements. Material choice is informed by vernacular landscapes; massing is informed by context and neighbors; color is informed by emotional connections.
WHY DO WE USE THIS APPROACH?
There’s a natural tendency to spend more energy making a building meaningful when we understand the end user wholly. We spend concentrated time revealing our client’s project desires, while continually assessing and tuning the culture inside our own firm.
Our portfolio, diverse by definition, is the result of uncovering the unique qualities in every commission. We seek new challenges helping us grow and cultivate fresh skills and expertise. As an organization, we don’t adhere to a top-down org chart. Rather, we think of our firm as an inclusive circle where a Junior Associate has as much design influence as a Principal. Ours is an environment where people enjoy the art of the design process, where they can continually learn and grow, and where exploration is encouraged.
Ours is a culture of curiosity.

AFFIRMED HOUSING GROUP
Cypress
For the formerly homeless in San Diego’s East Village, Cypress Apartments’ 62 new units of permanent supportive housing provides more than shelter; the design affords space for on-site outpatient treatment and job training. Completed on a limited budget and constructed on a tiny site with adjacent structures, Cypress features a bold façade inspired by the local arts scene, and an abstracted “tree canopy” executed in zinc panel. To foster a sense of community among occupants, lounges and a secondfloor kitchen form the heart of the residence, encouraging informal interaction among neighbors.
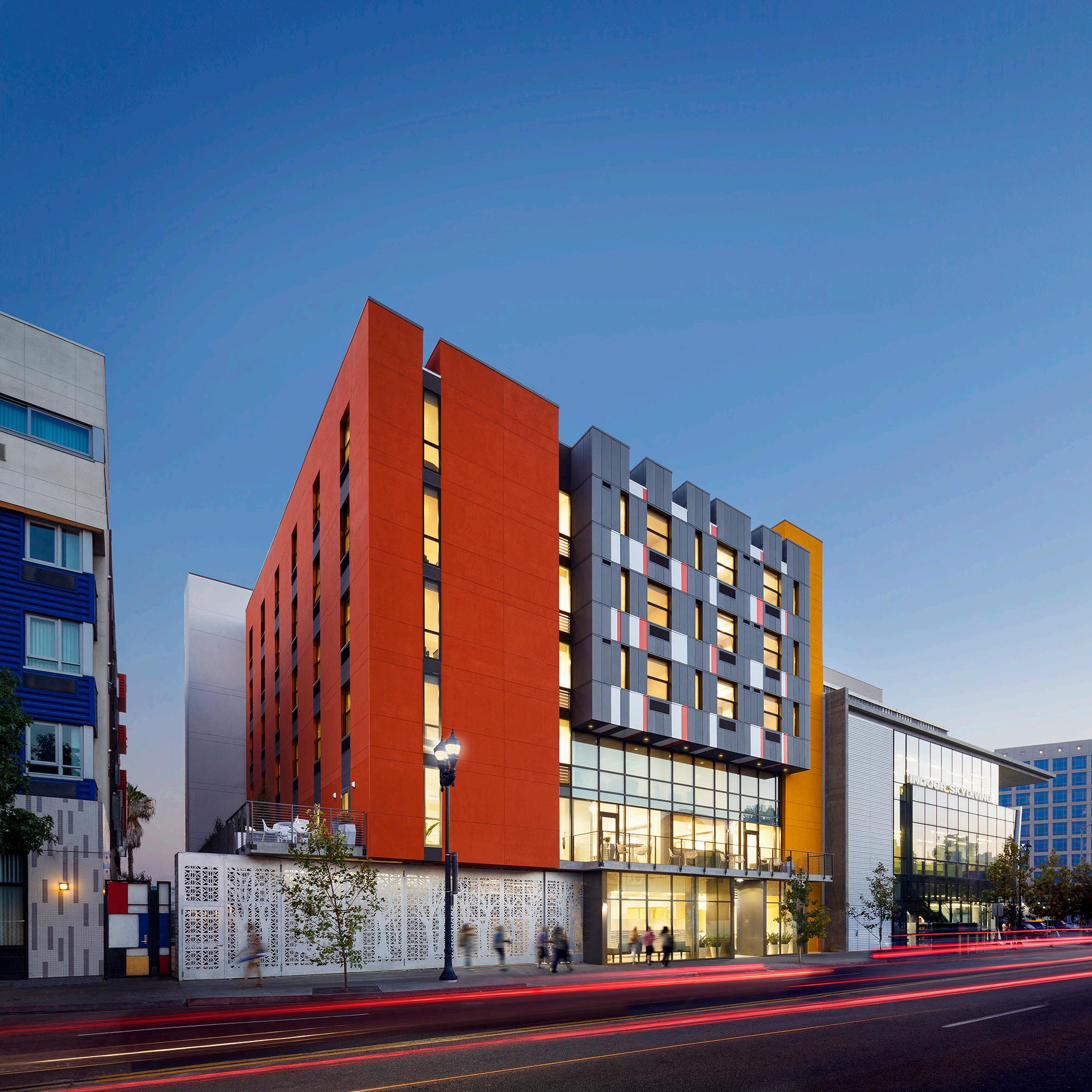
Funding
First project awarded a portion of the $30 million development funding as part of HOUSING
FIRST – SAN DIEGO, San Diego Housing Commission’s (SDHC) homelessness action plan:
$2,850,000 in Federal HOME Investment Partnerships Program funds awarded by the U.S. Department of Housing and Urban Development (HUD) to the City of San Diego and administered by SDHC
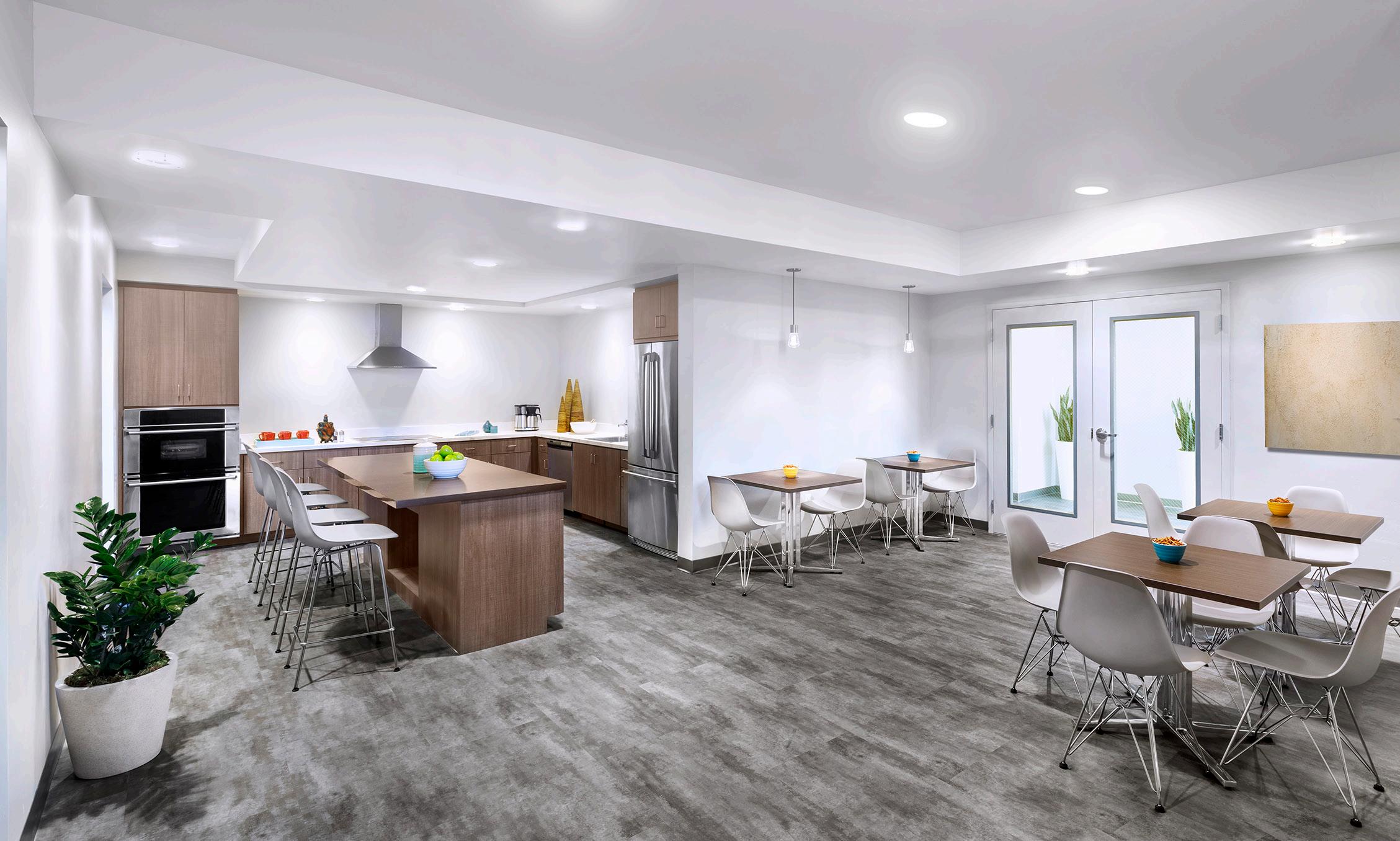
$600,000 from the City of San Diego’s Affordable Housing Fund, administered by SDHC
Additional $85,000 from the philanthropic group Funders Together to End Homelessness San Diego (awarded through HOUSING FIRST – SAN DIEGO) for operational expenses
Additional 62 Federal housing vouchers awarded by SDHC to provide rental assistance to Cypress Apartments residents.
Total annual value of housing vouchers: $575,112


“ This development stands out as a great example of contributing to the urban fabric both architecturally and socially. The architecture is modern and clean with bold massing moves. Glazing at the base lightens the building and promotes good street level transparency and presence.
To screen parking and utilities along the street, an artistic screen panel provides biophilic patterns for a connection to nature. Outdoor spaces for the residents provides further connection to nature and promotes resident well-being and healing.
This is well-done, compassionate design providing shelter for those who have or are experiencing homelessness.”
- Distinguished Jury, Golden Nugget Awards
Project Data
LOCATION
San Diego, CA
CLIENT
Affirmed Housing Group
PROJECT TYPE
Affordable & Supportive Housing Designed for average income of 30 - 40% AMI
SIZE
6 stories
62 units of permanent supportive housing
275 to 350 sf apartments
ON-SITE SUPPORTIVE SERVICES
Life skills classes, mental and physical health care, substance abuse treatment and case management
AMENITIES
Shared kitchen, private courtyard, two private terraces, Wi-Fi lounges to encourage interaction and a sense of community among residents
High density housing adjacent to mass transit station (Imperial Trolley and Bus Station)

AFFIRMED HOUSING GROUP
The Link
The 7-story affordable housing project at 17th and G in the East Village neighborhood of downtown San Diego provides 72 of the units for permanent supportive housing units for persons earning below 40% area median income and 14 units affordable for persons earning below 50% of the area median income. The project exemplifies the client’s vision of creating housing enriched with support resources - a special place that can link its formerly homeless residents with the help they need to survive and thrive.


The building design concept also serves to link residents and those in the surrounding community - by inviting the community in with jewel box-like shared-use amenity spaces and outdoor courtyards at street and podium level and providing high visibility from the outside in and inside out.
This affordable housing project site boasts a combination of stunning views of the city skyline, Balboa Park, the Coronado Bridge and San Diego Bay. Conceptually, a clear connection between outdoor common space, indoor common space, the views to the city beyond gives the spaces vibrance and energy.
Incentive
50% FAR Bonus: Allowance to build to 13.0 FAR maximum. Base FAR is 3.0. (Affordable Housing Bonus)
Reduction of Parking Requirement (from 1.0 parking space per unit to .5 spaces/bedroom)
Allowance for up to five incentives from development standard (Project specific incentive: elimination of streetwall requirement on the southwest corner of the site)
Not subject to private open space requirement (“Living Units” exempt from the CCPDO requirement)


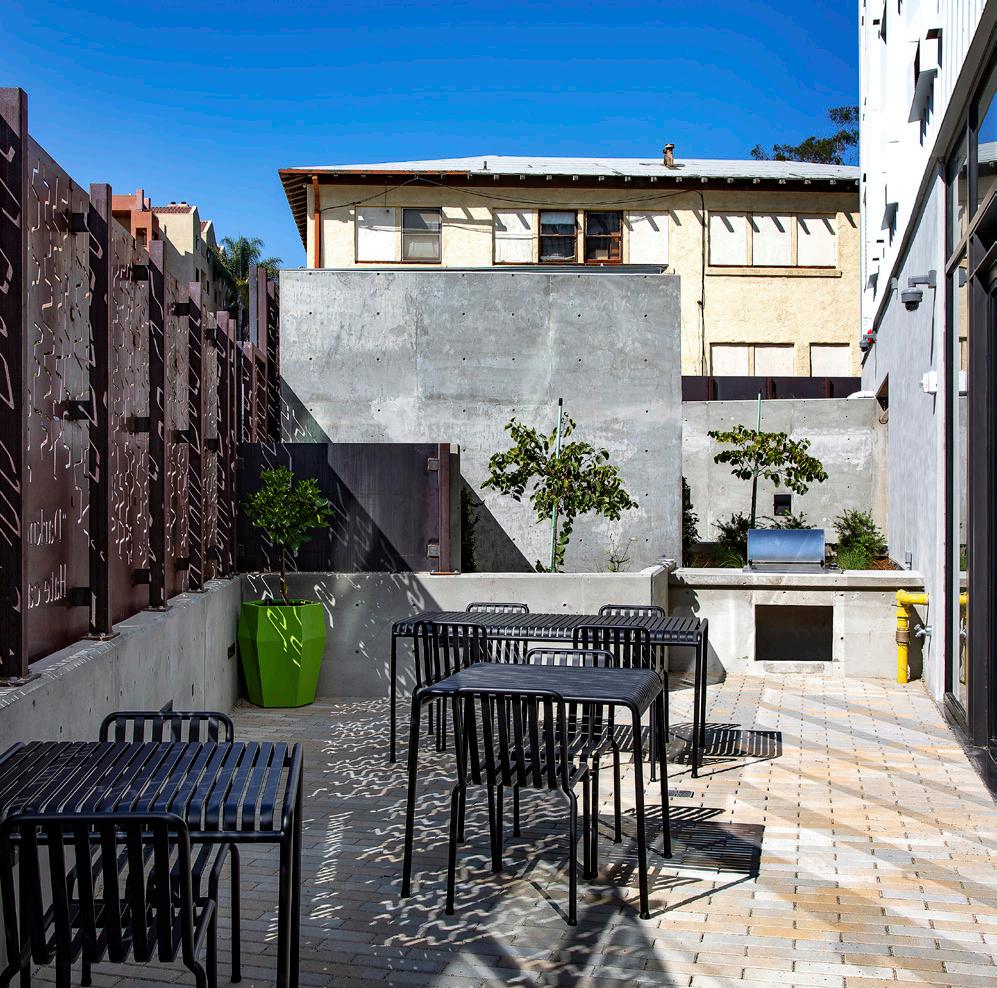

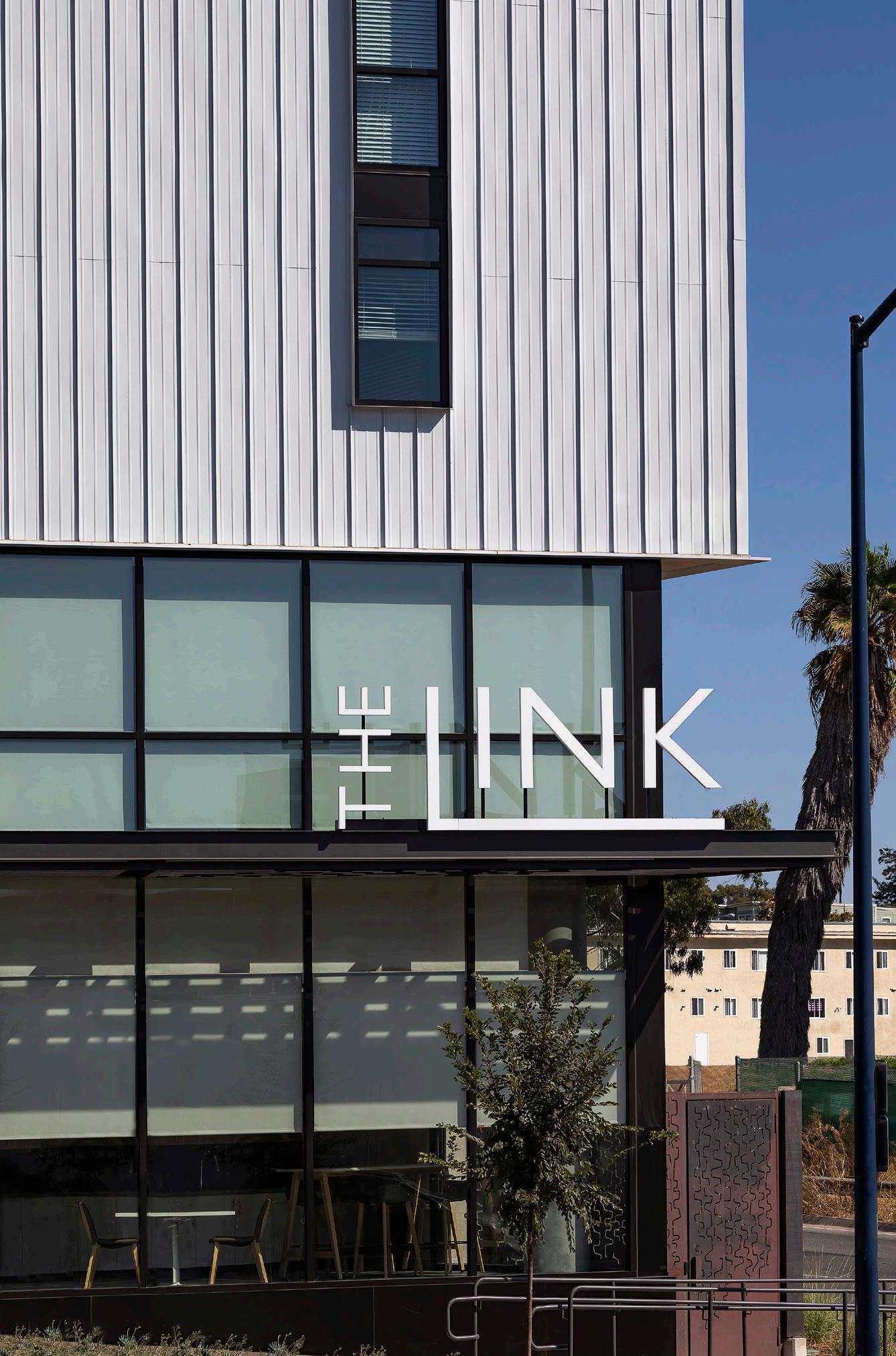
Project Data
CLIENT Affirmed Housing Group LOCATION San Diego, CA SIZE 50,275 SF 72 units for below 40% AMI 14 units for below 50% AMI SERVICES Site Planning Architecture Interior Design FUNDING STATS 9% tax credit ON-SITE SUPPORTIVE SERVICES: Life skills classes, mental health care and case management
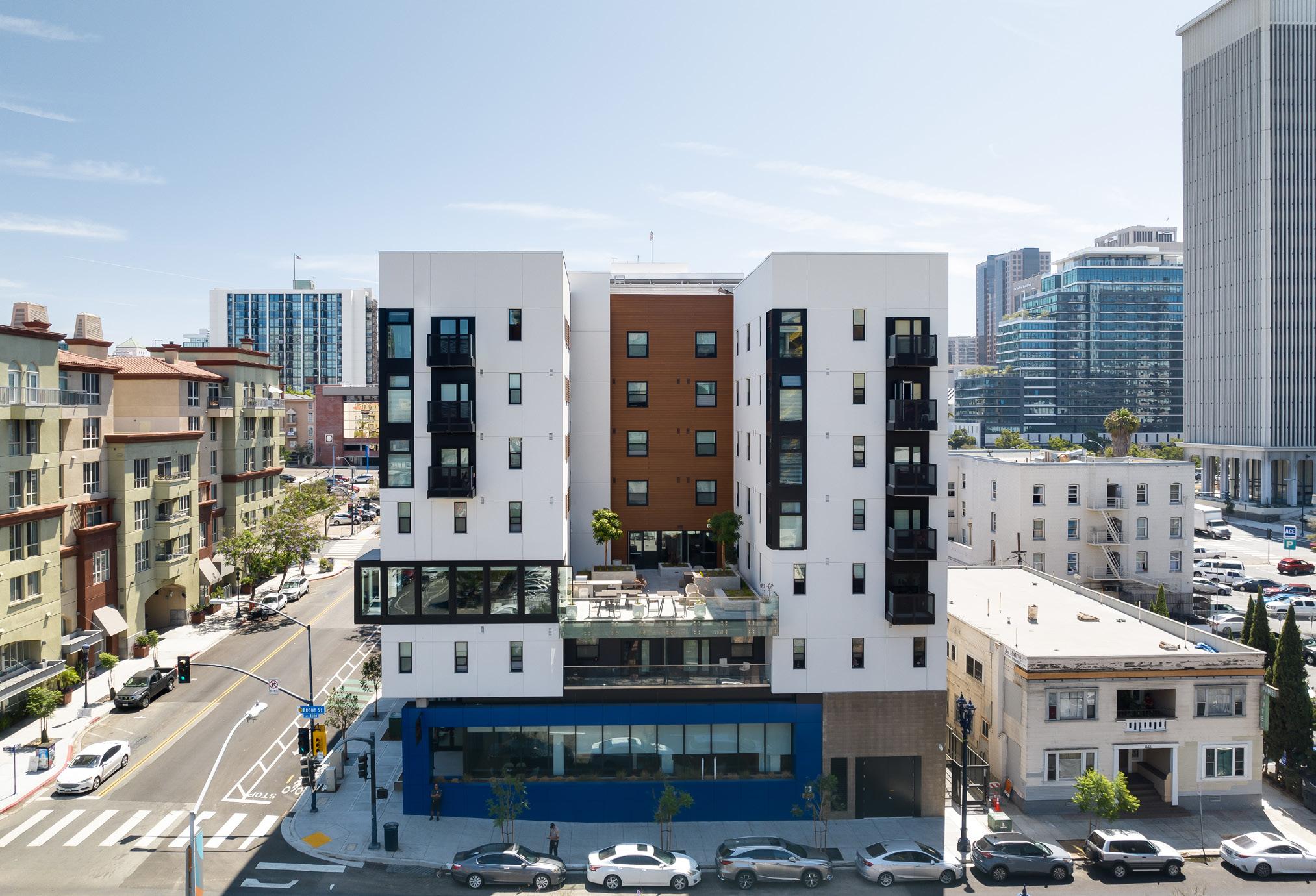
AFFIRMED HOUSING GROUP
The Helm
The 7-story affordable housing project in the Cortez neighborhood of downtown is comprised of 78 units of permanent supportive housing with 57 units for those earning 40% of the area median income (AMI), 19 units for those earning 50% AMI, and two property manager units. This development delivers much needed affordable housing in the downtown Little Italy area which is in proximity to employment, shopping and transit options.
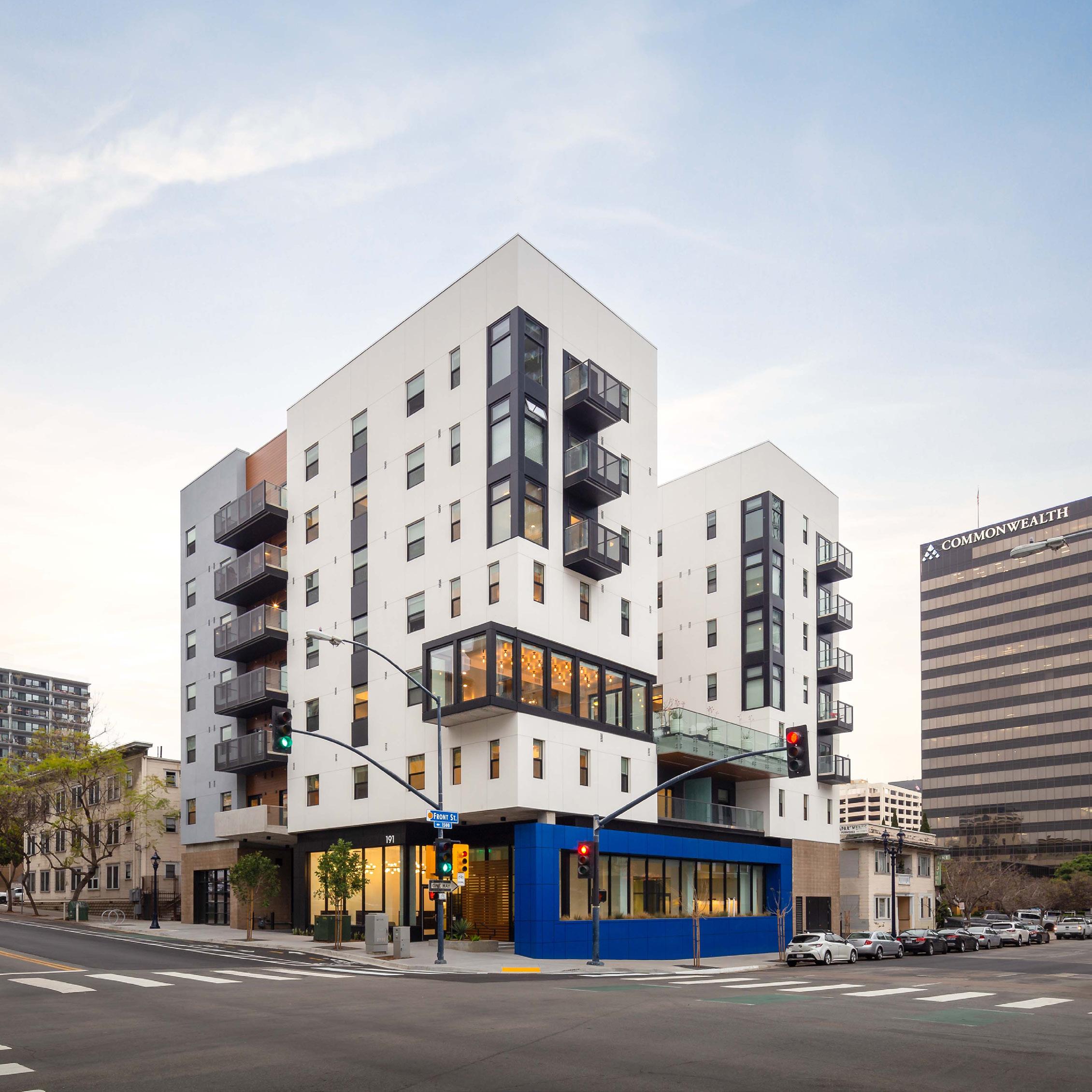
The rectilinear design features a U-shaped floor plan surrounding a third-level 1,200 SF landscaped courtyard. The most successful design elements of this building are the use of different colors and materials, the recessed windows/openings, and projecting balconies/oriel window that appear to create distinct masses in the building facades.
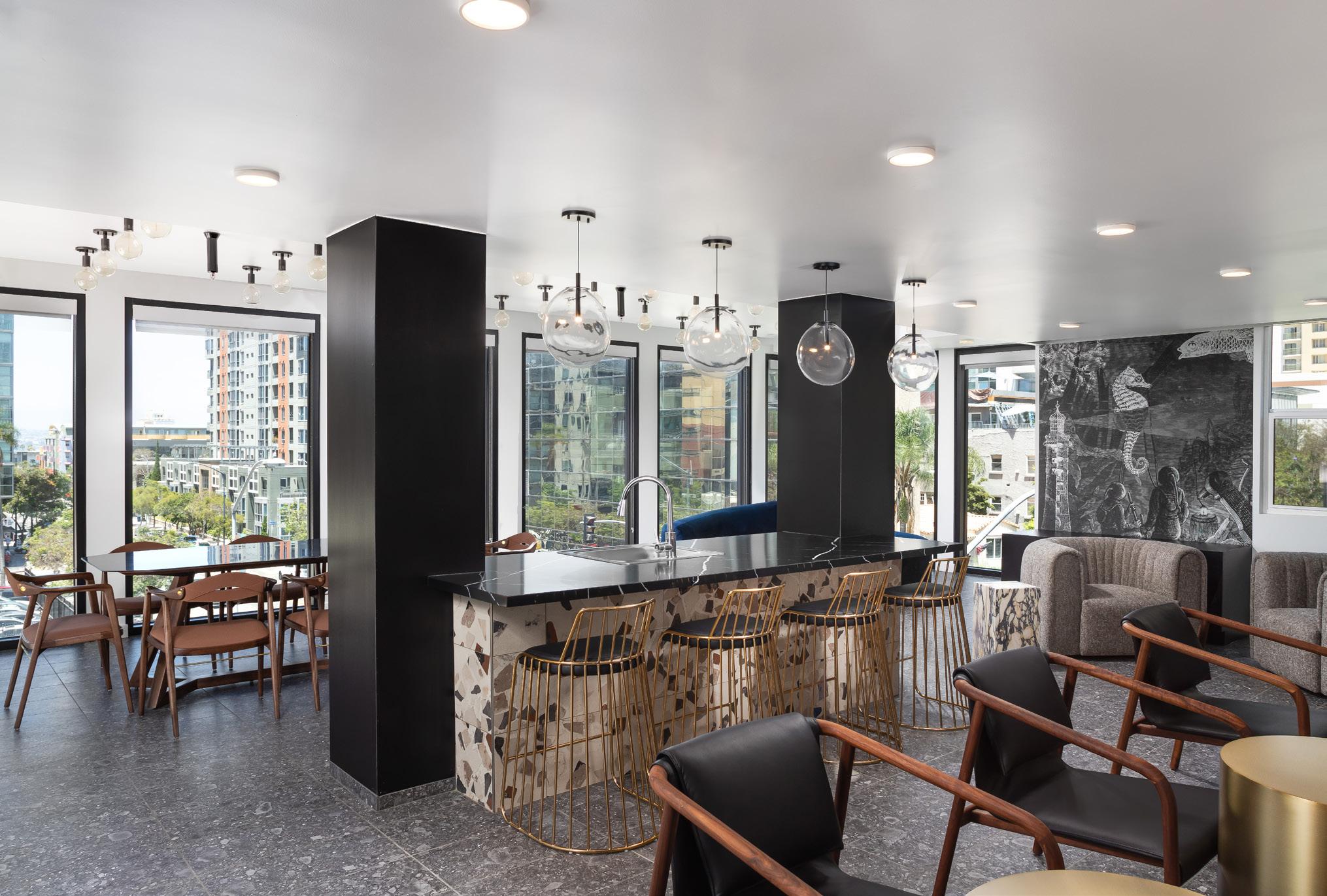

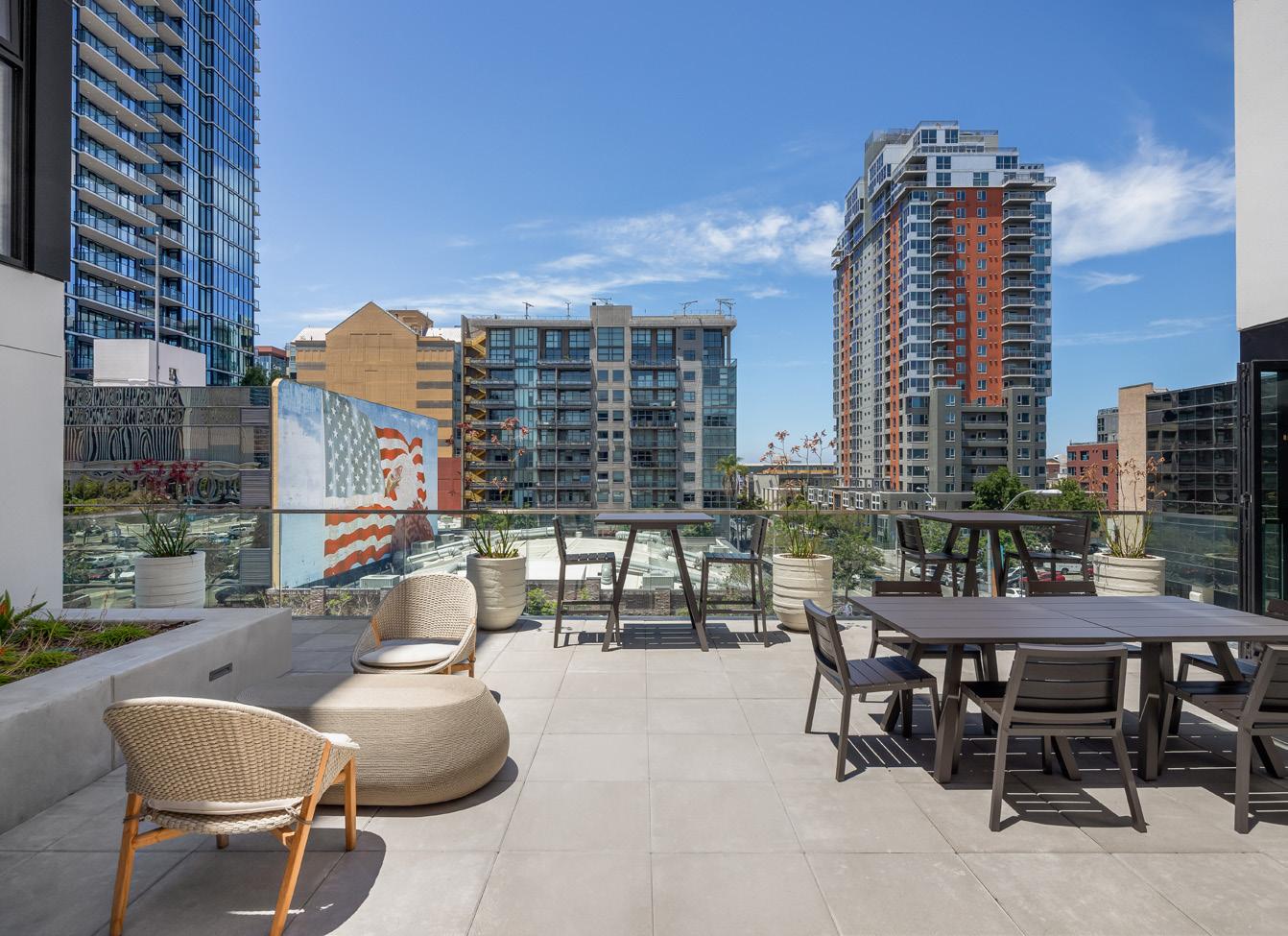
Project Data
PROJECT TYPE
Affordable & Supportive Housing SIZE
7 Stories, 50,940 SF
78 Units for 40-50% AMI 260-380 SF per unit
AMENITIES
Multi-purpose room, 1,200 SF landscaped courtyard, bike maintenance station, balconies for 14 units
INCENTIVE STATS
50% FAR Bonus
Reduction of Parking Requirement (from 1.0 parking space per unit to .5 spaces/ bedroom)
Allowance for up to five incentives from development standard (Project specific incentive: elimination of view corridor stepback along Beech Street)
CLIENT Affirmed Housing Group
LOCATION San Diego, CA

AFFIRMED HOUSING GROUP
Studio 15
The design of this 275-unit single room occupancy complex conceptualizes the “de stijl” art movement into architecture, intermixing primary colors – inspired by the urban, transit-oriented context – with distinctive forms and industrial materials. Yellow indicates entry points in the building, taking its cues from punchy street lines. Blue highlights dominate corner pieces, representing transit and neighboring buildings. Red acts as a connector to unify the parts, also identifying nearby transit opportunities – the trolley and MTS bus hub.
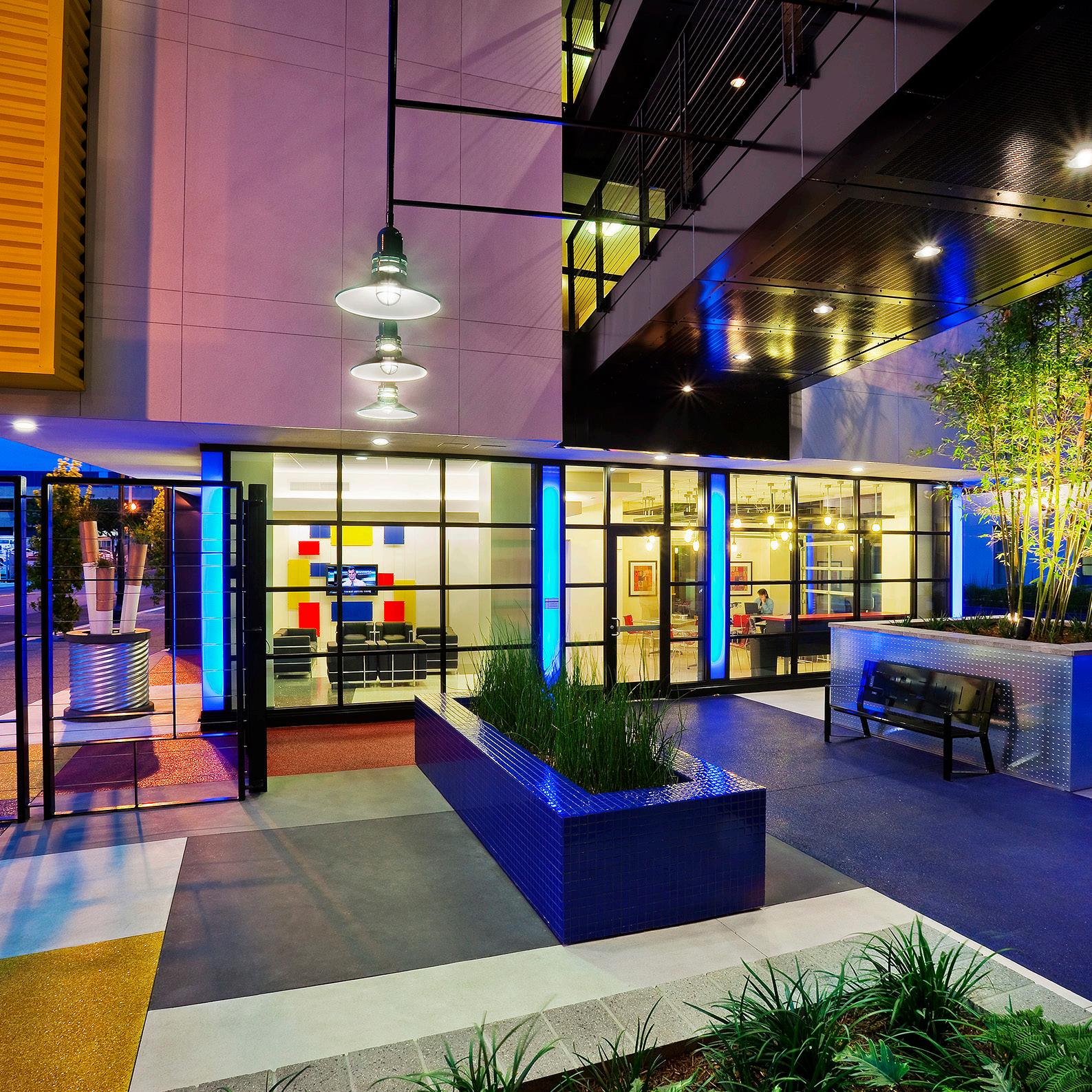
Amenities
+ Recreational media lounge
+ Large community kitchen and dining area
+ Communal laundry areas
+ Theater-style movie room
+ Bike storage
“Staff at all levels were exceptionally accommodating. Designers listen to clients and respond with thoughtful alternatives and options like no other architects we work with Hands down, the best.”
- Anna Slaby former Senior Project Manager, Affirmed Housing Group (now Senior Project Manager, Bridge Housing)
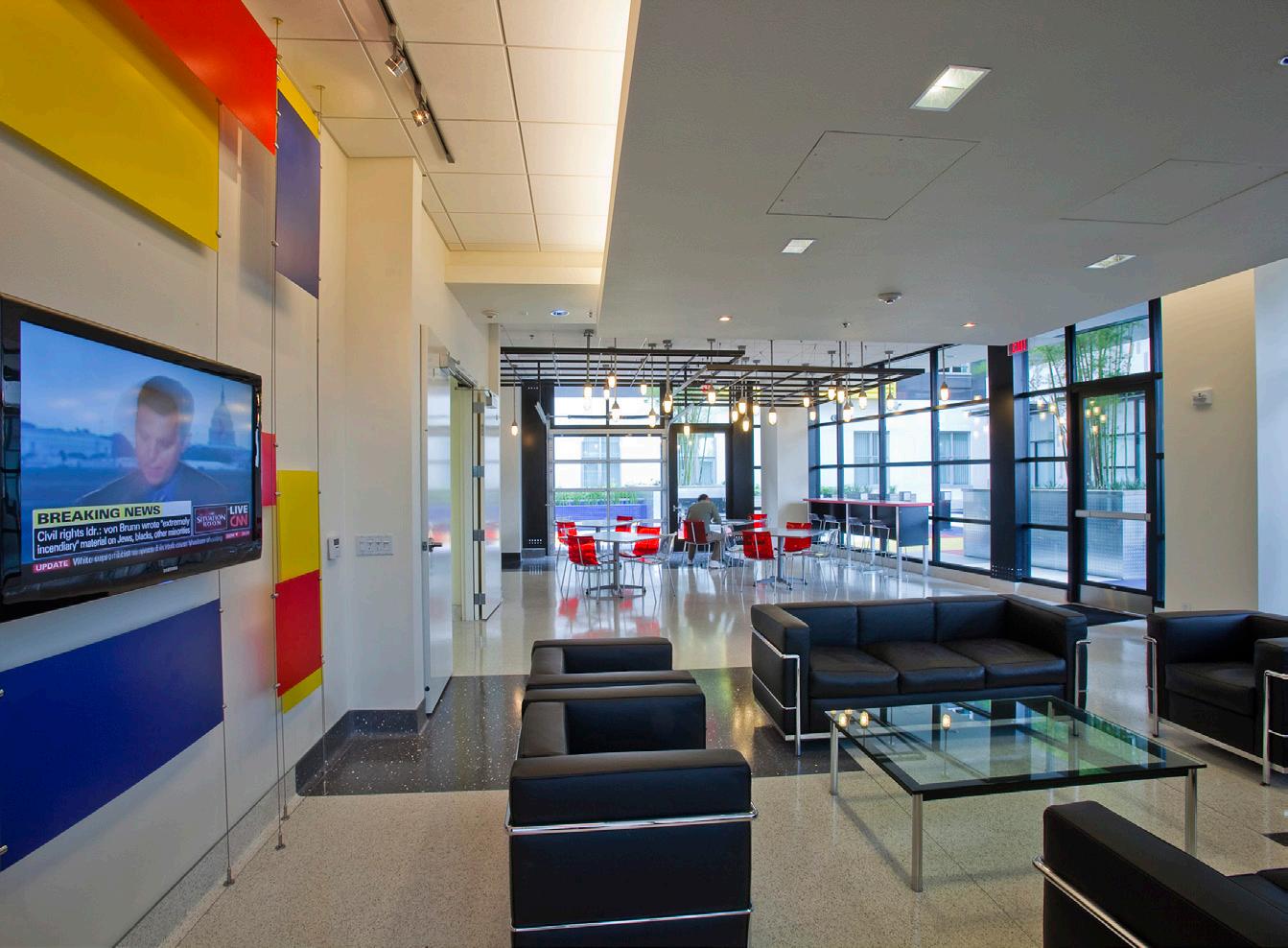


Project Data
PROJECT TYPE
Affordable Housing LOCATION
San Diego, CA
CLIENT
Affirmed Housing Group SIZE
100,000 SF
273 units designed for 40% to 60% AMI
Units range from 260 to 500 sf 58 parking spaces
INCENTIVES STATS
.6 FAR bonus (State of California’s Density Bonus Law)
FUNDING STATS
Redevelopment Agency of the City of San Diego loan funds
Federal Home Loan Bank funds
4% low-income housing tax credit equity provided by Boston Capital
Mortgage revenue bonds issued by the Housing Authority of the City of San Diego

SRO HOUSING CORPORATION
Panama Hotel Renovation
The Panama Hotel, located in downtown Los Angeles’s skid row, is over 100 years old and had fallen into disrepair. The new renovation provides permanent supportive housing for formerly homeless persons with disabilities while respecting the historic character of the existing structure. Carrier Johnson restored and replicated features of the 4-story building’s brick envelope, removing the interior system of floors, walls, and roof and providing a new structure within the existing envelope that improves the acoustic, thermal, and structural performance of the building.
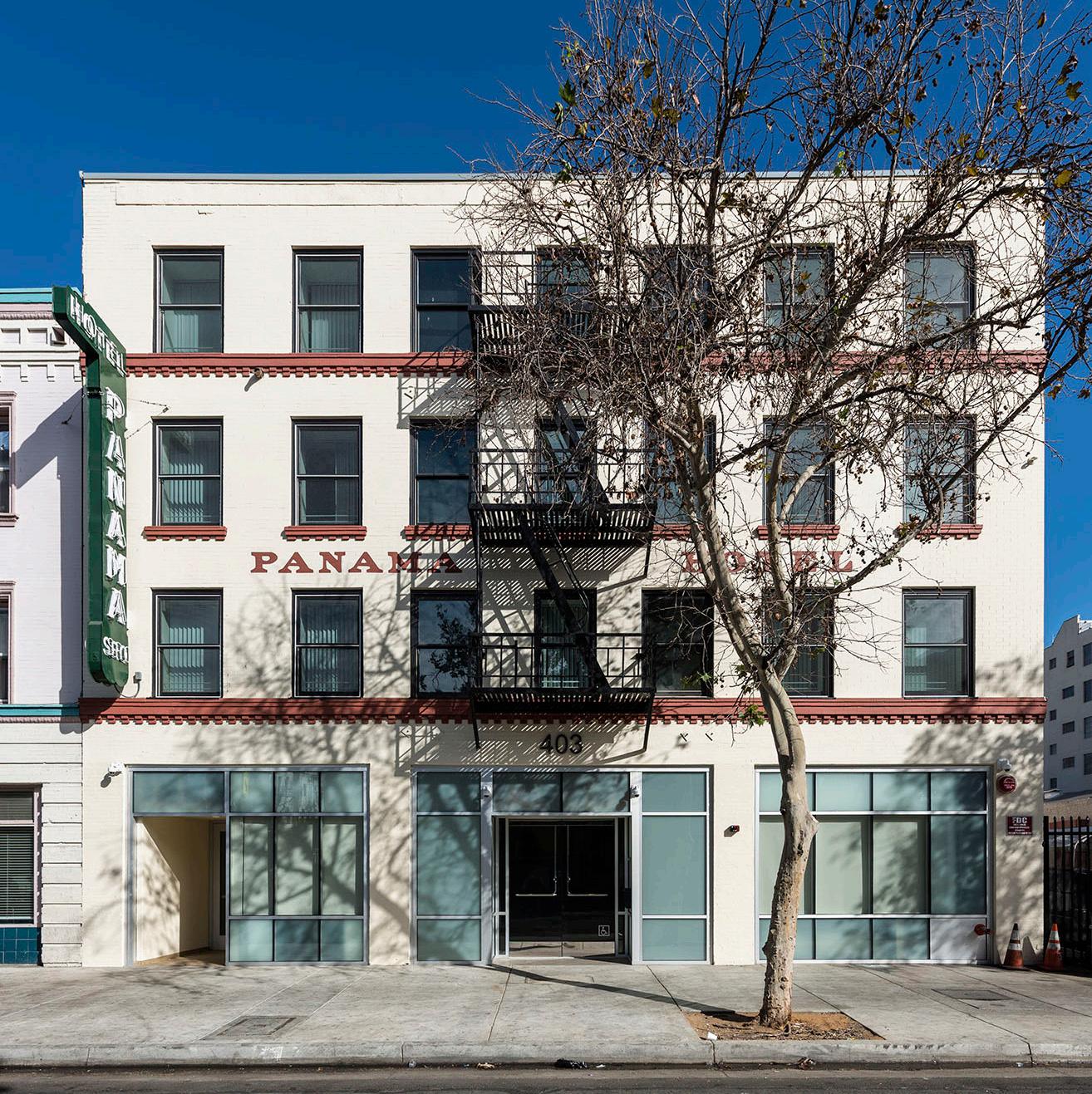
Incentive
Reduction of the required Replacement Units by 25% (for improving existing living conditions) with good faith effort of developer to locate Replacement Units in the City Center and Central Industrial Redevelopment of Los Angeles.
Team worked under guidelines proposed by the State Historic Preservation Officer.
Amenities
+ Community kitchen
+ Lounge space
+ Computer lab
+ Property manager and case management offices
+ Laundry room
+ Bicycle storage area
+ Each unit includes living space, small kitchenette, bathroom and closet



EXISTING BUILDING COLORS + TEXTURES
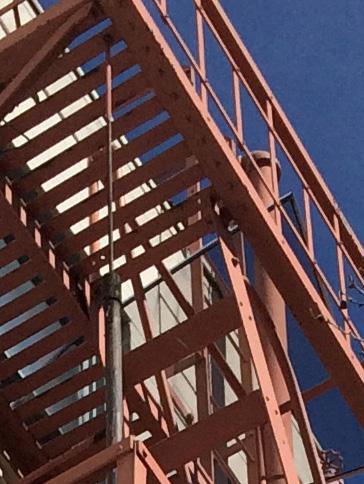
CONTEXT:


Data
1 Hearing-impaired/mobility unit
FUNDING
HUD Section 8 Project-based Vouchers
Low Income Housing Credit
Federal Home Loan Bank
Affordable Housing Program
City of LA Housing+Community Investment Department
SRO
LOCATION Los Angeles,
Project
CLIENT
Housing Corporation
CA PROJECT TYPE Transitional Housing Supportive Housing for those earning 30-40 AMI Historic Conversion SIZE 37,796 SF
72 Furnished micro apartments 8 Mobility units
6 Hearing impaired units
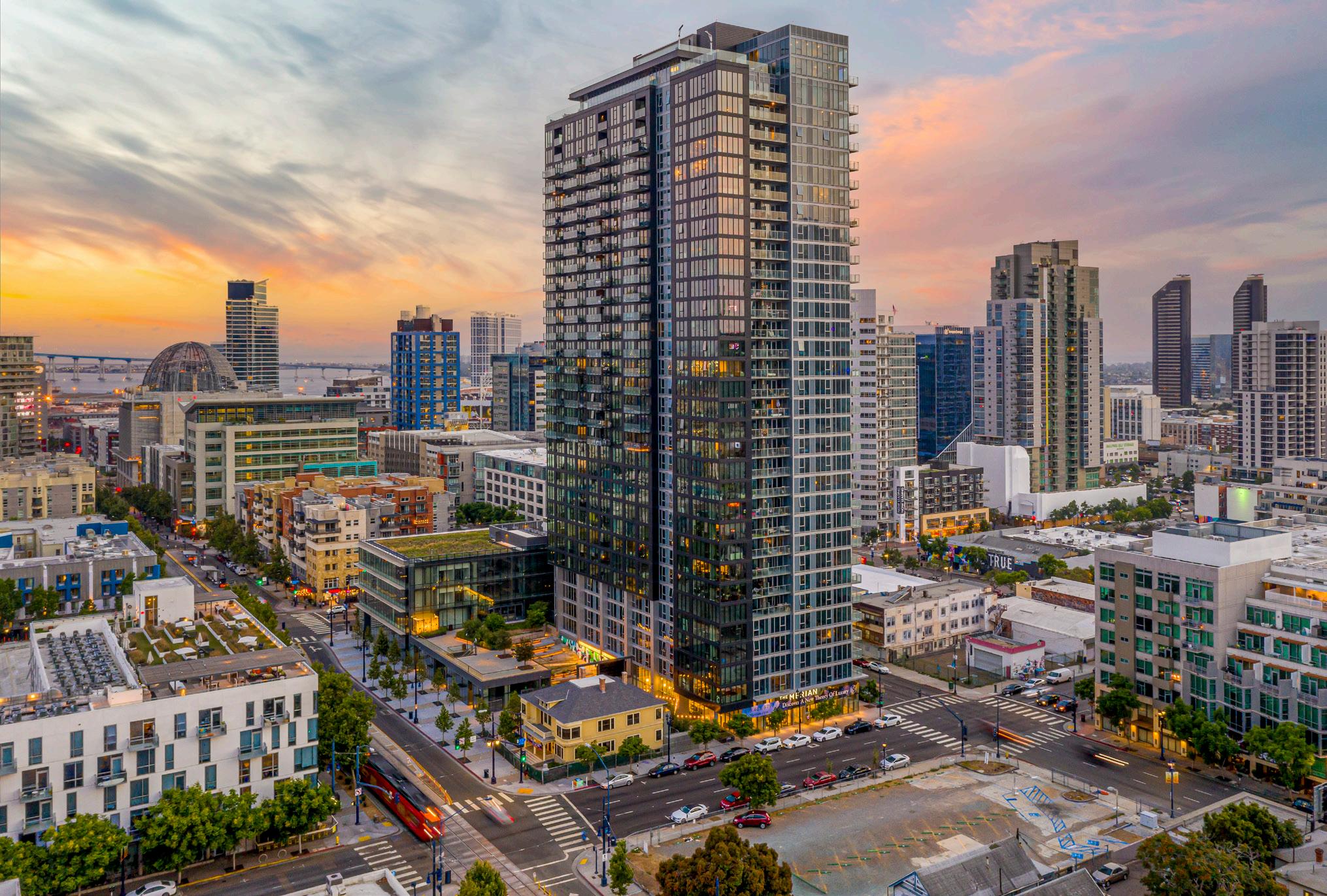
HOLLAND PARTNER GROUP
Park & Market
The Park & Market mixed-use development in downtown San Diego is a 426-unit residential tower with 85 affordable residences and a nearly 66,000 SF office building that houses UC San Diego’s Innovation Hub. This development occupies an entire site and is ideally located near the downtown trolley for easy transit access. The site also includes an outdoor amphitheater and public plaza that hosts community events and concerts.

Developer entered into a Disposition and Development Agreement (DDA) with the City of San Diego for the acquisition and development of city-owned property.
Terms of the DDA required 85 units to be designated as affordable for households earning up to 50 percent of the AMI. 85 units were provided by the developer - equivalent to 20% of units.
Net proceeds from the sale of the property (approximately $12.3 million) will be deposited in the City’s Low-Moderate Income Housing Fund (LMIHAF) to be used for future affordable housing developments throughout the city.
A mix of unit types including studio, 1 bedroom, 2 bedroom and 3 bedroom, with a total of 131 bedrooms for affordable housing.
Affordable units well-integrated with market rate units: located on every level including penthouse and feature similar layouts and finishes as market rate units.
Affordable housing unit resident have access to all building amenities.


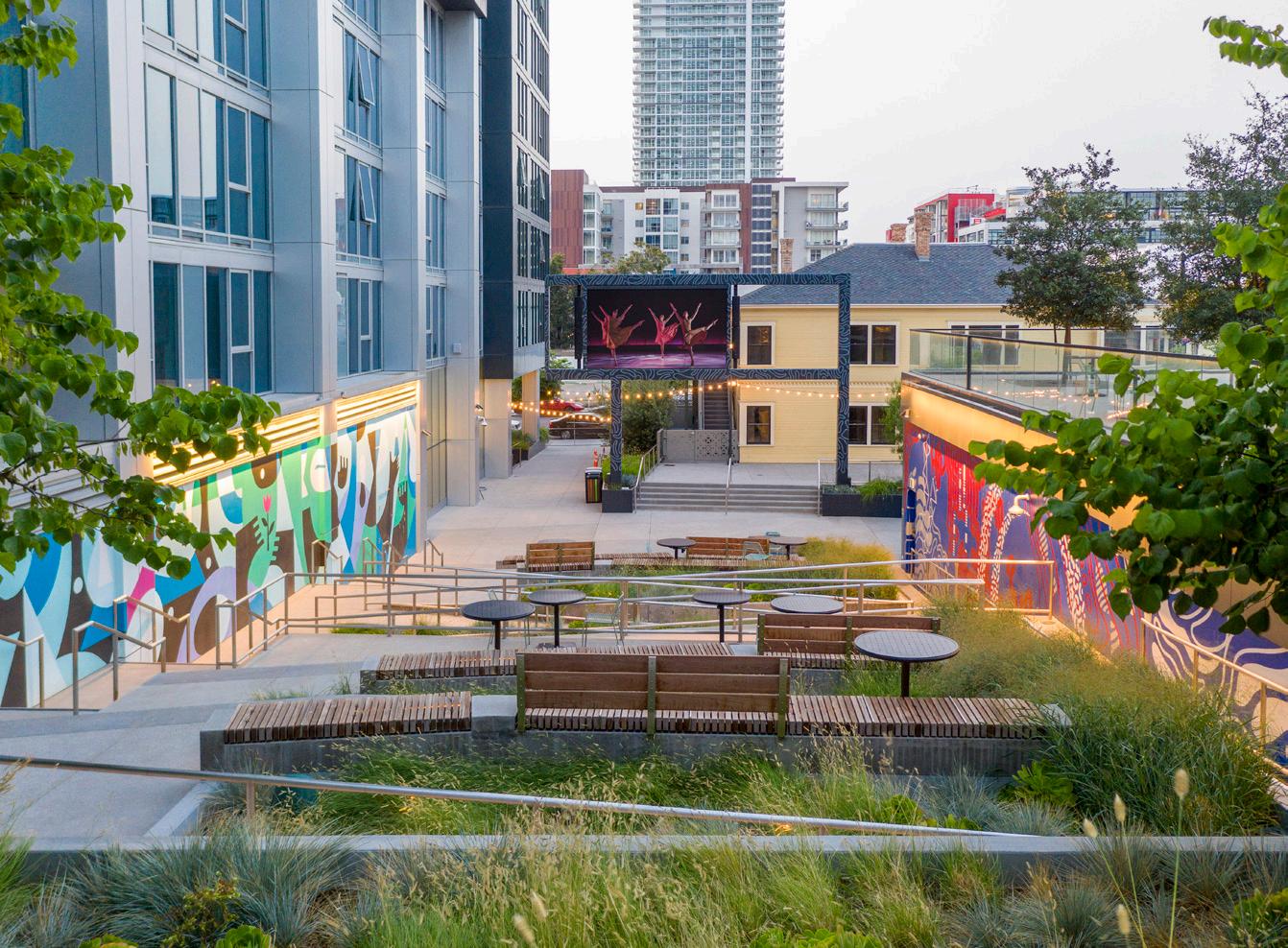
CLIENT Holland Partner Group LOCATION San Diego, CA PROJECT TYPE Multifamily Affordable Housing Commercial Office Academic SIZE 426 unit Residential Tower 509,000 SF Residential 65,800 SF Office 11,400 SF Retail 3,200 SF Amphitheater 5,500 SF Public Plaza
4 percent tax credits
Multifamily Housing Revenue Bonds
Silver
Project Data
FUNDING Federal
Tax-exempt
SUSTAINABILITY LEED
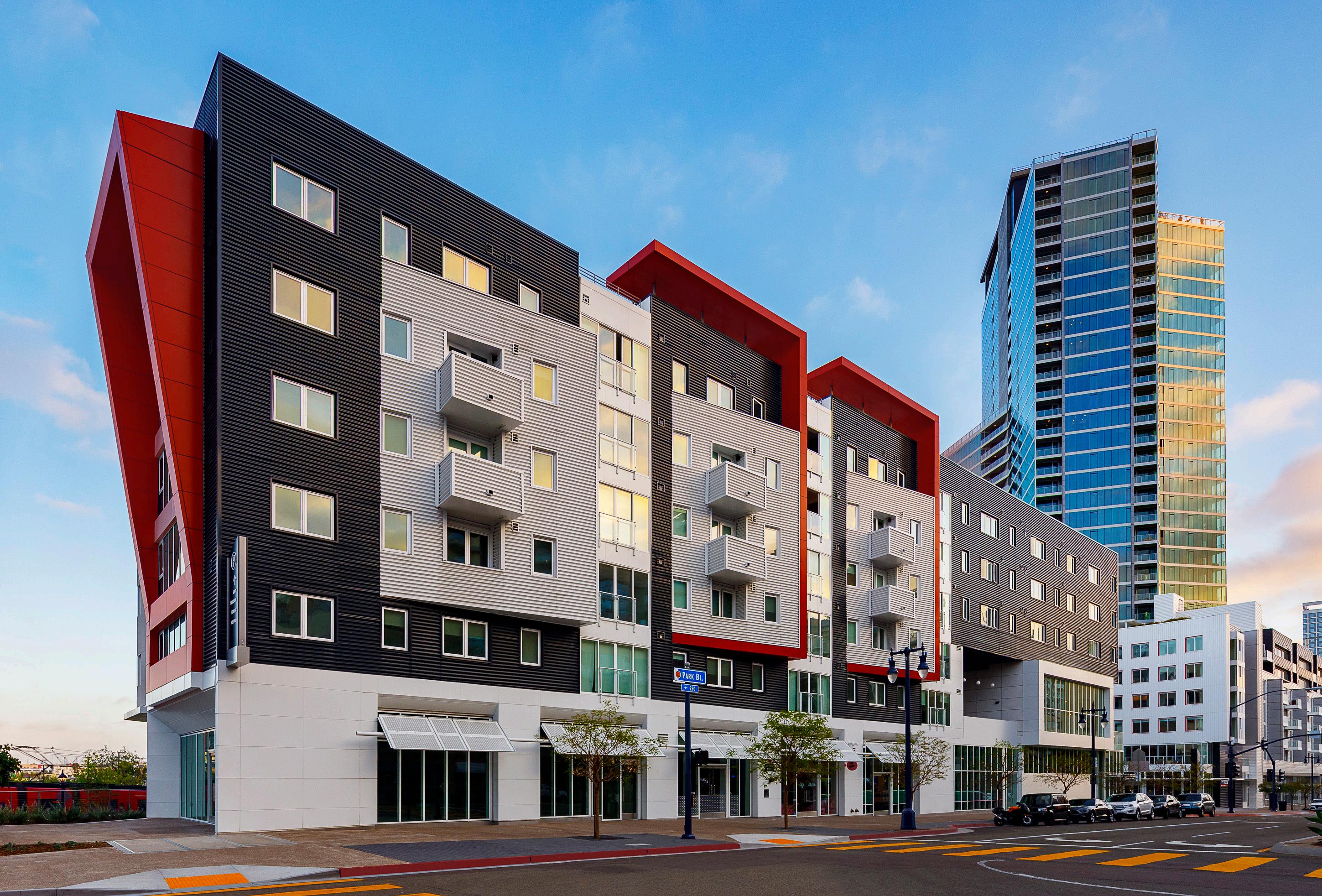
GREYSTAR / JMI REALTY / LMC
Park 12
Located on 3.5 acres, adjacent to Petco Park, Park 12 is an urban, master-planned village with a million gross square feet of mixed use development organized into three parcels. Parcel C of Park 12 is comprised of a 35-story mixed use tower and six-story podium with 718 residential units, 55,000 SF of retail and 23 affordable housing units. Amenities include a fitness center, two pool decks, 14 common areas, a club room, a game room and two dog parks.


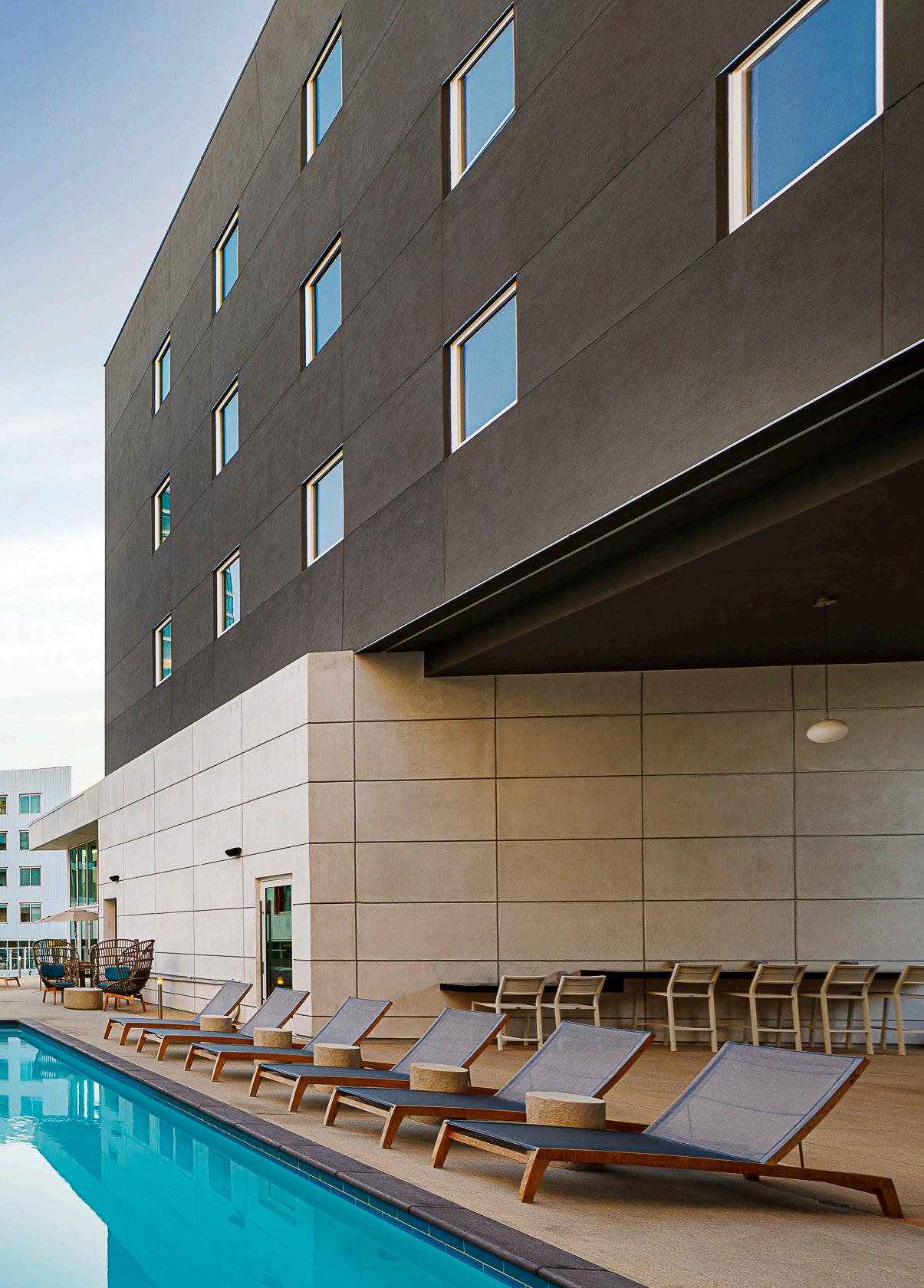
Project Data
CLIENT Greystar, JMI Realty, LMC LOCATION San Diego, CA PROJECT TYPE Multifamily Affordable Housing Retail SIZE 988,392 SF Total 55,000 SF Retail 35 Stories 3 Levels Below Grade Parking SUSTAINABILITY LEED Silver

WOOD PARTNERS
5750 Hollywood - Alta Ink
Adjacent to Freeway 101, this residential and retail mixed-use development brings big changes to Hollywood Blvd. The project consists of a 7-story edifice featuring 161 residential units and just over 5,700 SF of retail on the ground floor. Our design takes inspiration from the iconic Hollywood themes of lights and motion. Alternating colors of black and white provide contemporary aesthetics and visual references to the neighborhood’s filmmaking heritage.

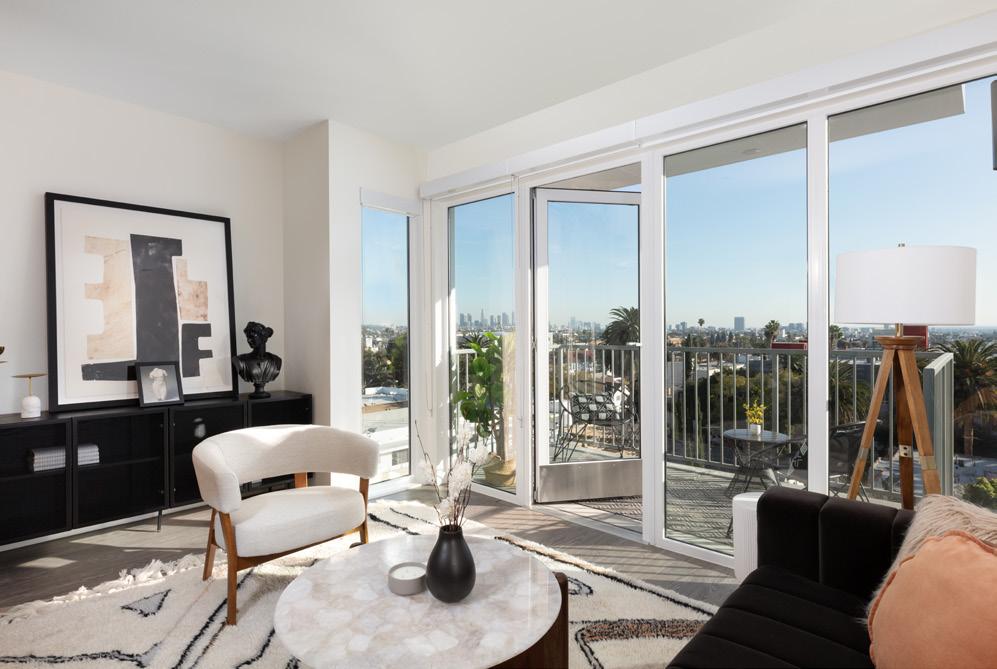

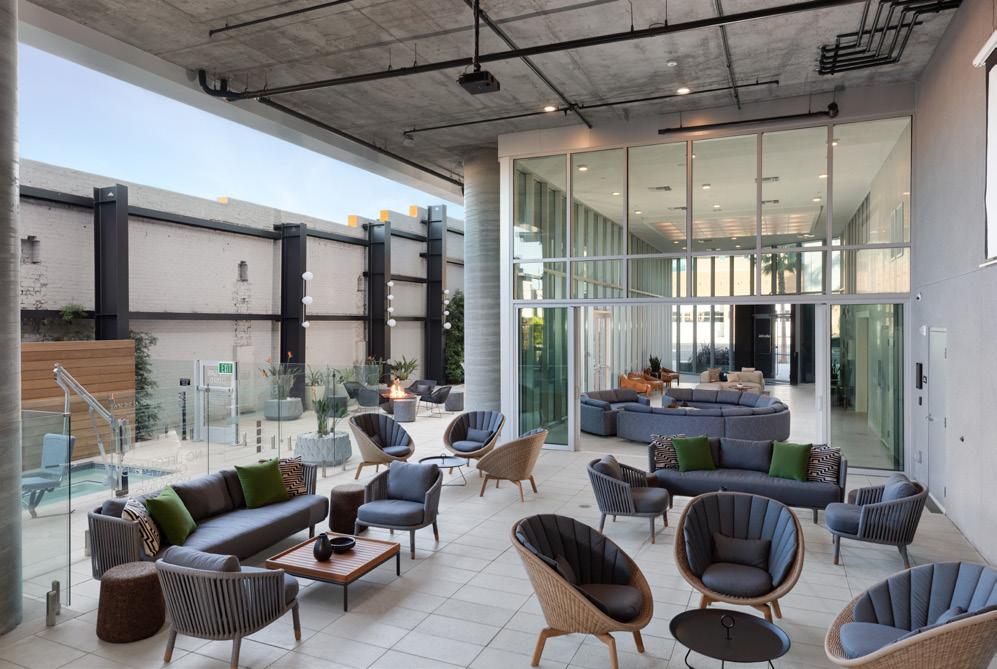
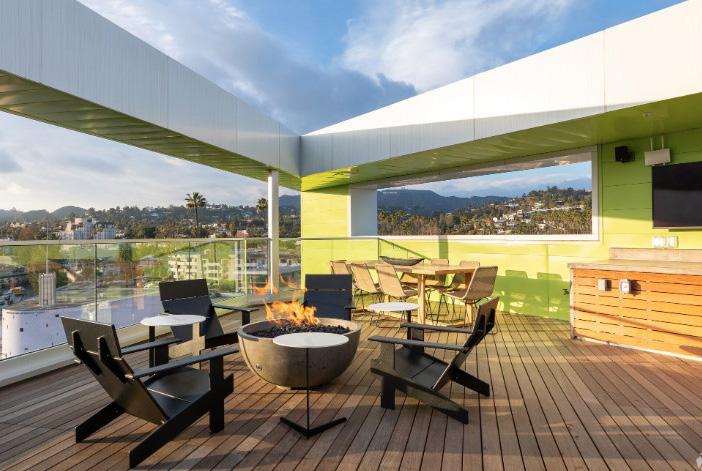
INCENTIVE STATS
11% of base dwelling units dedicated to very low income units (14 units) as defined by State Density Bonus Law provides the following incentives:
+ 35% density bonus
+ FAR Increase (percentage increase equal to density bonus, not to exceed 35%)
+ Height Increase (percentage increase in height equal to percentage of density bonus, not to exceed 11 feet)

CLIENT Wood Partners LOCATION San Diego, CA PROJECT TYPE Mixed Use Affordable Housing SIZE 165,963 SF Total 98,830 SF Parking 5,700 SF Retail 7 Stories with 161 Units SUSTAINABILITY LEED Silver
Project Data

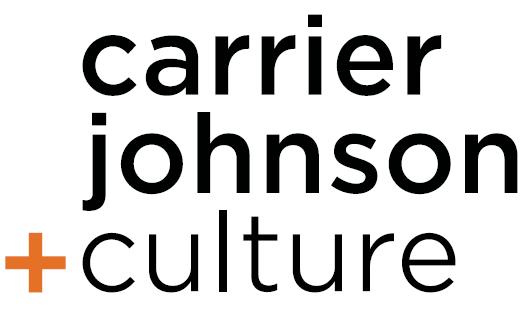
San Diego | Los Angeles | Seattle | New York | Atlanta carrierjohnson.com





















































