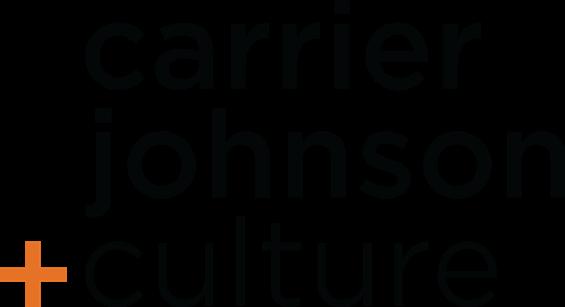SPORTS-CENTRIC MIXED-USE MASTER PLANNING









Carrier Johnson + Culture is an international architecture, interior design, landscape architecture and planning firm with over 80 professionals creating individualized solutions for the built environment. Founded in 1977, we have over 45 years of success crafting beloved environments worldwide. Our firm has received over 200 awards for design excellence in architecture, interior, and sustainable design.
Our design practice is based on the convergence of design disciplines, which helps our clients, and their organizations, capitalize on their essentials: defining who they are and what makes them successful. Our design teams work in partnership with our clients to help define their unique attributes and translate them into built space, communicating their message through a physical expression of their culture .
Grounded in this principle is the firm’s philosophy of urban design – an expressive, and ultimately tangible means of revealing culture in the fabric of our cities. However, this belief continues beyond just design for cities and into place-making for individual projects. All of our designs are inspired by urban concepts – walkability, sustainability, adaptability – for a more livable and enjoyable future.
EXPERTISE
Architecture
Interior Design
Landscape Architecture
Planning
KEY PRACTICE AREAS
Mixed-Use
Public
Hospitality
Entertainment
Corporate
Higher Education
Multi-Family
Science & Technology
LOCATIONS
San Diego
Los Angeles
New York
Seattle
Atlanta
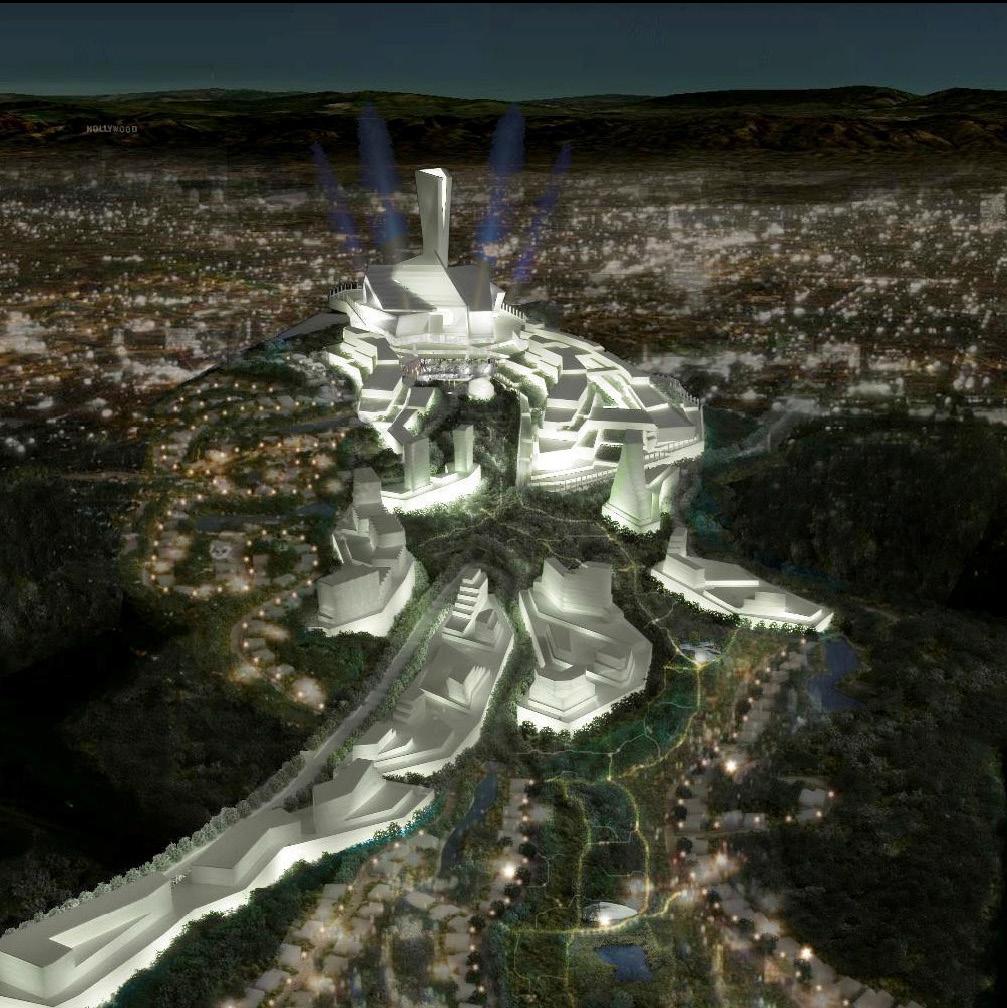
The word culture represents our passion to pursue that which represents the unique qualities of a given project. Our core belief is that understanding people and their culture lies at the heart of strong design thinking. We believe an organization’s culture defines its unique offerings; it is what sets every project apart and it is our passion to find it, invoke it, and realize it in built form.
We seek clarity of concept before anything else. We are driven by a search for curated architectural outcomes through researchbased client engagement. We strive to not only elicit a “wow” factor in our designs but also to reveal the genuine spirit of a people and place, thus arriving at a design solution befitting that specific environment. We don’t just craft solutions derived from traditional design elements. Material choice is informed by vernacular landscapes; massing is informed by next-door neighbors; color is informed by emotional connections.
There’s a natural tendency to spend more energy making a building meaningful when we understand the end user wholly, and what they represent and need. We spend concentrated time revealing our client’s project desires, while continually assessing and tuning the culture inside our own firm.
Our portfolio is intentionally diverse. We seek out new challenges that help us grow and cultivate new skills and expertise. As an organization, we don’t adhere to a top-down org chart. Rather, we think of our firm as an inclusive circle where a Junior Associate has as much design influence as a Principal. Ours is an environment where people enjoy the art of the design process, where they can continually learn and grow, and where exploration is encouraged. Ours is a culture of curiosity.
Our team has worked all over the country and the world to improve the places people live through thoughtful design using our culture-centric approach. We offer decades of experience in urban design, placemaking, and architecture.
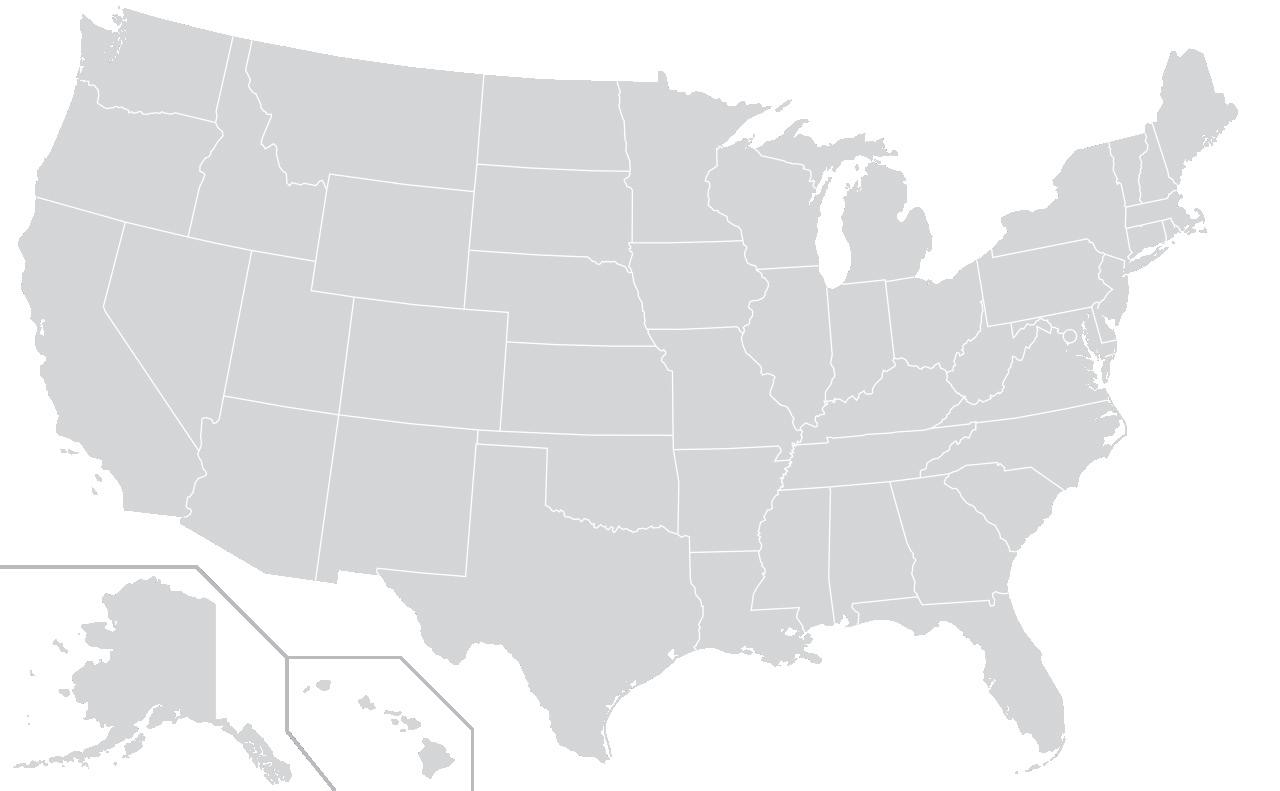
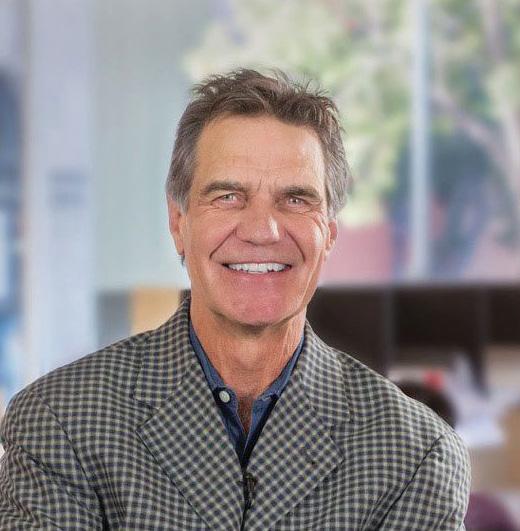


Gordon Carrier is founder and Design Principal of the global design firm, Carrier Johnson + CULTURE, headquartered in San Diego. Under his design direction, the firm has established an impressive track record of award-winning projects in public and private market sectors. In addition to his firm’s design leadership, he is an active member of the regional design and development community. Through professional associations as well as design practice, he is a passionate proponent of improving urban settings through integration of quality architecture and design. Gordon conceptualized the 7-acre master plan for San Diego’s Ballpark Village and Tailgate Park.
With more than 40 years of experience working on all aspects of the design process from concept through implementation, Randy Morton leads Carrier Johnson’s urban design practice. He has served both public and private sectors, seamlessly integrating architecture, landscape, infrastructure and the arts to create environmentally sensitive and memorable places. Believing that collaboration creates richer results, Randy seeks to encourage client participation as well as full team involvement in the design process. Morton is an internationally recognized expert on waterfront, transit-oriented, and sports-centric development, urban planning, and urban revitalization.
John’s 10-year career includes various project types for mixeduse, residential, retail, hospitality, civic, and education facilities. He is experienced in master planning, entitlement, interiors and landscape design. His proficiency in design includes numerous responsibilities involving city presentations, community consensus building, urban design, and entitlement and zoning research. John served as Senior Designer for the Ballpark Village development adjacent to Petco Park and the SDSU Innovation Campus designed around the new Snap Dragon Stadium.
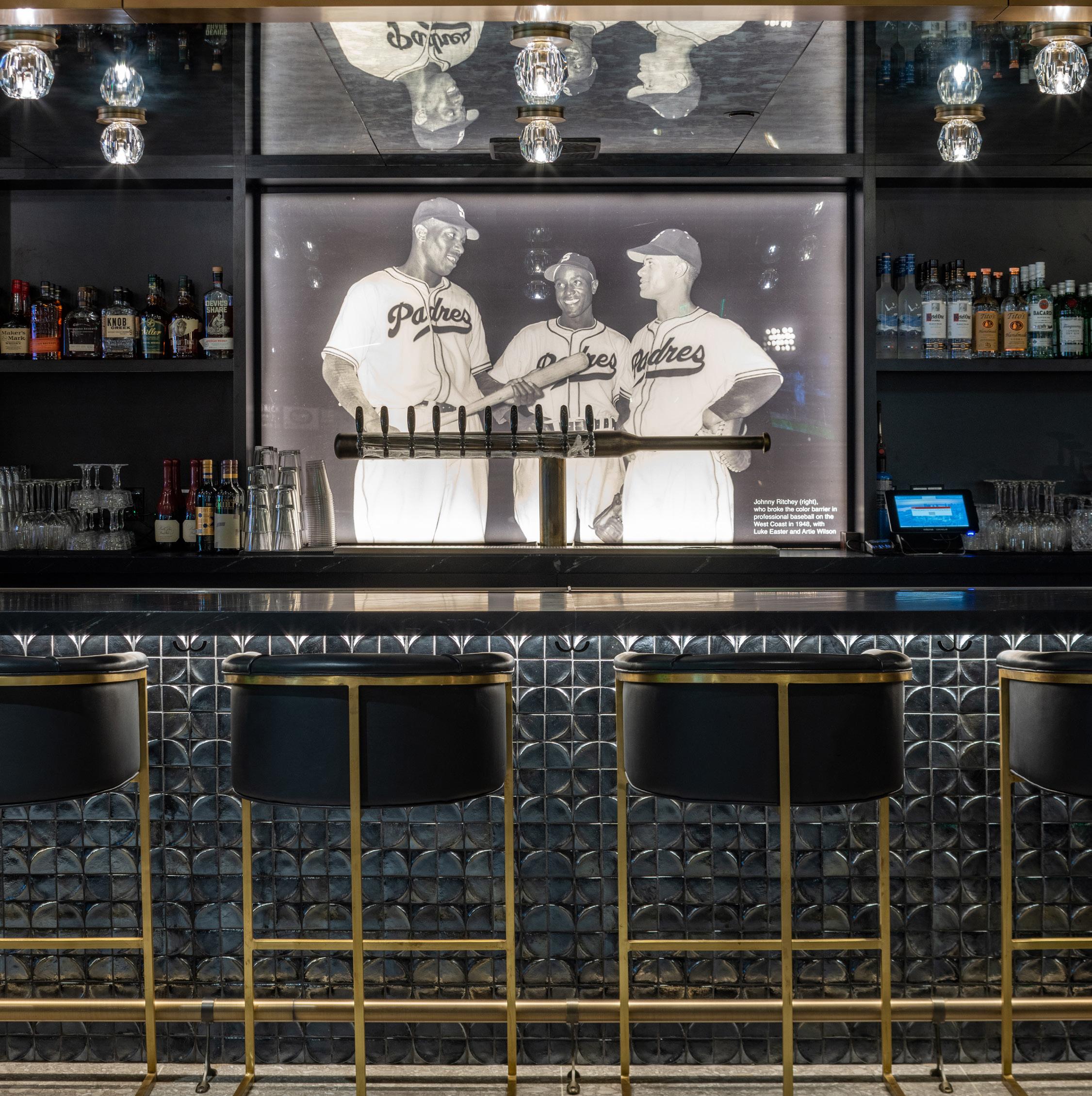
We have designed many mixed-use places and if we have learned one thing it’s that each design is about creating a special, authentic place.
In Minneapolis for the Vikings, our plan integrated their new stadium into downtown, creating a large park and mixed-use development. In San Diego, we designed a mixed-use campus for education, sports and communal activities with a significant environmental approach. For the Atlanta Braves, with their move from downtown Atlanta to more remote Cobb County, the master plan design was all about a predominantly residential mixed-use entertainment district with a signature street that leads to a major public plaza at the front door of the stadium.
We approach our work with the following considerations:
+ Thoughtful Placemaking. The essence of creating real estate value is creating places that are memorable.
+ Economic Sustainability. Throughout our design process we evaluate the balance between costs and revenues.
+ Making the Planet a Better World. The challenges we are facing today include Climate Change that needs an innovative approach to environmental sustainability and the changing demands in a Post-Covid marketplace.
+ Using Existing Resources. While our work looks to create a better future for each place, we start by understanding what is already there that can inspire a future plan. This first phase of these large projects is critically important to long-term success.
+ Learning from History. Every place has a past, and every idea has a precedent. We explore what has been done before, not to copy but to interpret and create something new, surprising and delightful. Our designs spring from the local heritage of every place that makes them beloved.


Sports districts present unique challenges where event days see intense crowds and a flurry of activities that stress local infrastructure and services. On non-event days these places become locally focused to serve their communities. The surrounding neighborhoods need to thrive in both conditions; that is what makes these places special and unique. We strive to craft great places shaped by a fine balance between the public realm and private development. Our work is transformational, positively impacting the areas beyond project boundaries, impacting locals and visitors alike. We strive to create places that inspire emotions and infuse economies, two aspects are not exclusive but are mutually interdependent. We approach all of our planning projecs to achieve lasting value, to become exemplary places and to positively impact those who experience them.
Each site has its own set of complexities and opportunities that inform its larger context. We organize our approach through a three-step process, beginning with understanding this context, building consensus in the public domain, and sparking intense creativity within the client and design team.
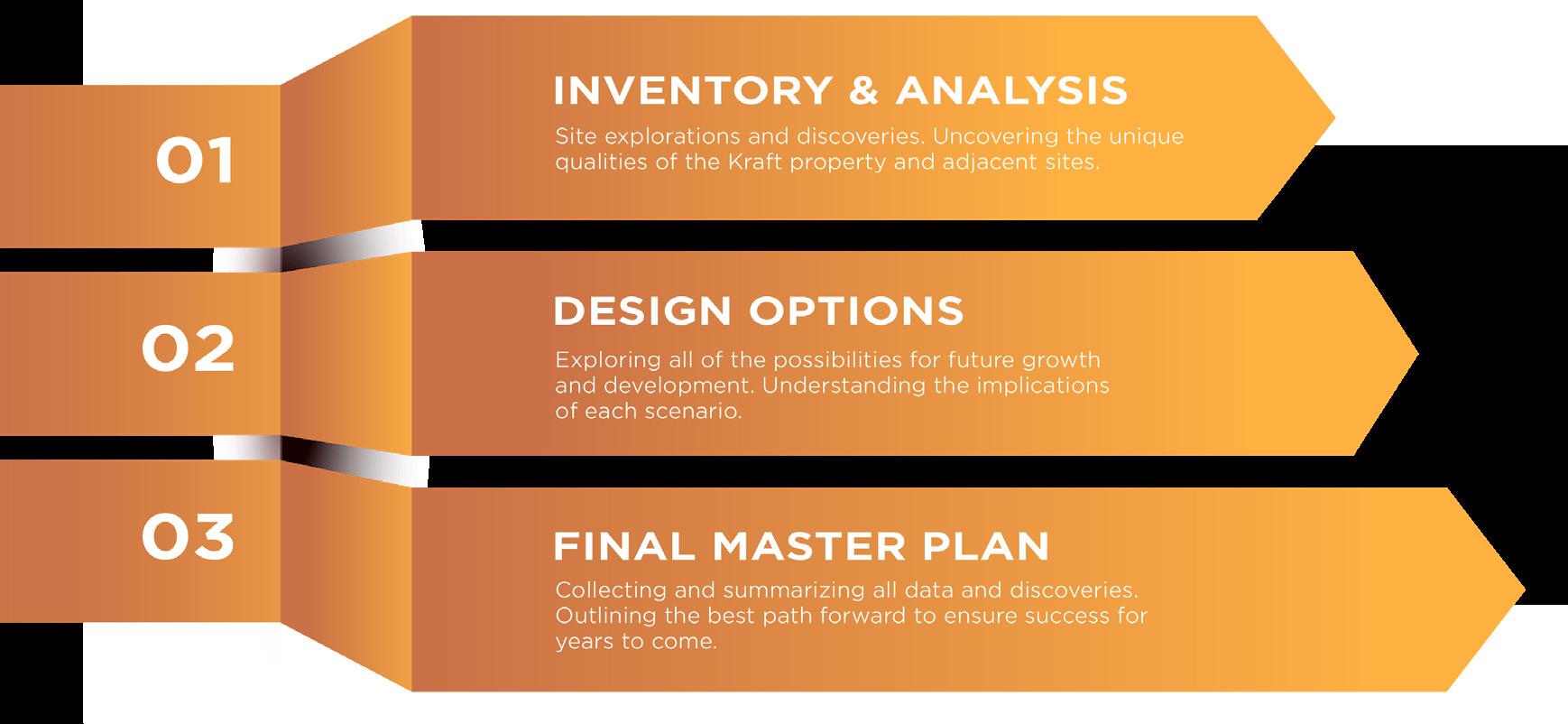
Our Urban Design Studio brings together talent in Architecture, Landscape Architecture, Planning and Design to deliver solutions to large-scale problems. Our clients are both private developers and public sector agencies, all striving toward a common goal.
We create designs that arise from the place we are working, that interpret and express the special qualities that a place embodies. As visionaries, we think long to the future, as architects we think about the construction of these ideas. We are well versed in the long-term implementation of vision plans that stand the test of time.
We practice architecture and Urban Design because we care deeply about people and places. We are driven by design and seek the highest quality and emotion for each project. Our work is about our clients and the place we are working in. We always challenge ourselves to make the place better, and to be aware of our surroundings to the point where our projects blend as another part of a community.
Long-range projects, whether sponsored by the public or private sector, can be difficult to plan. On the one hand is the vision—the aspirational dream of what a place could be. On the other hand is the current market—which may be dismal and not support the goals of the vision. How can champions of long-term projects find balance and equity between the current market and the vision that can achieve what’s possible, but for now doesn’t seem probable?
Our Vision plans are based on the following principles:
1. Build Community Support and Political Will. There should be stakeholders with a vision and the ability to stick with a project long-term.
2. An Affordable First Phase. Projects that overshoot the market in the early days need to succeed early and inspire confidence that there is a sound future. Large-scale visions are usually implemented in multiple phases but need to feel complete well before the last pieces are in place.
3. Create a Market by Creating a Sense of Place. This really matters. Successful projects are memorable and beloved by locals and visitors, day and night, today and over the long haul.
4. Think Ahead About Market Cycles and Political Change. Every long term project will evolve through economic ups and downs as well as multiple political administrations. The vision plan provides a flexible framework that lets decisions be made adaptable to changing conditions while still keeping the valuable sense of place the project is built on.
5. The Public Realm is the Key. This is a critical and often overlooked point. The design of the public realm provides long-term certainty regarding access, views, amenities and infrastructure. Imagine New York City if Central Park had not become a guarantee of the public realm. Vision projects are exciting, daring, challenging, tiring and rewarding. We collaborate freely with owners, practitioners, champions, stakeholders, the public sector, and developers to create visions that shape an area or city long to the future.
Carrier Johnson + Culture’s proposed redevelopment plan was selected as the guiding vision for the western district of Mission Valley where the contentious Qualcomm Stadium sat for 60 years. Our plan centers around regreening what was once a highly popular and performative wetland and crafting a new campus for San Diego State University to accompany their new sports venue - Snap Dragon Stadium.

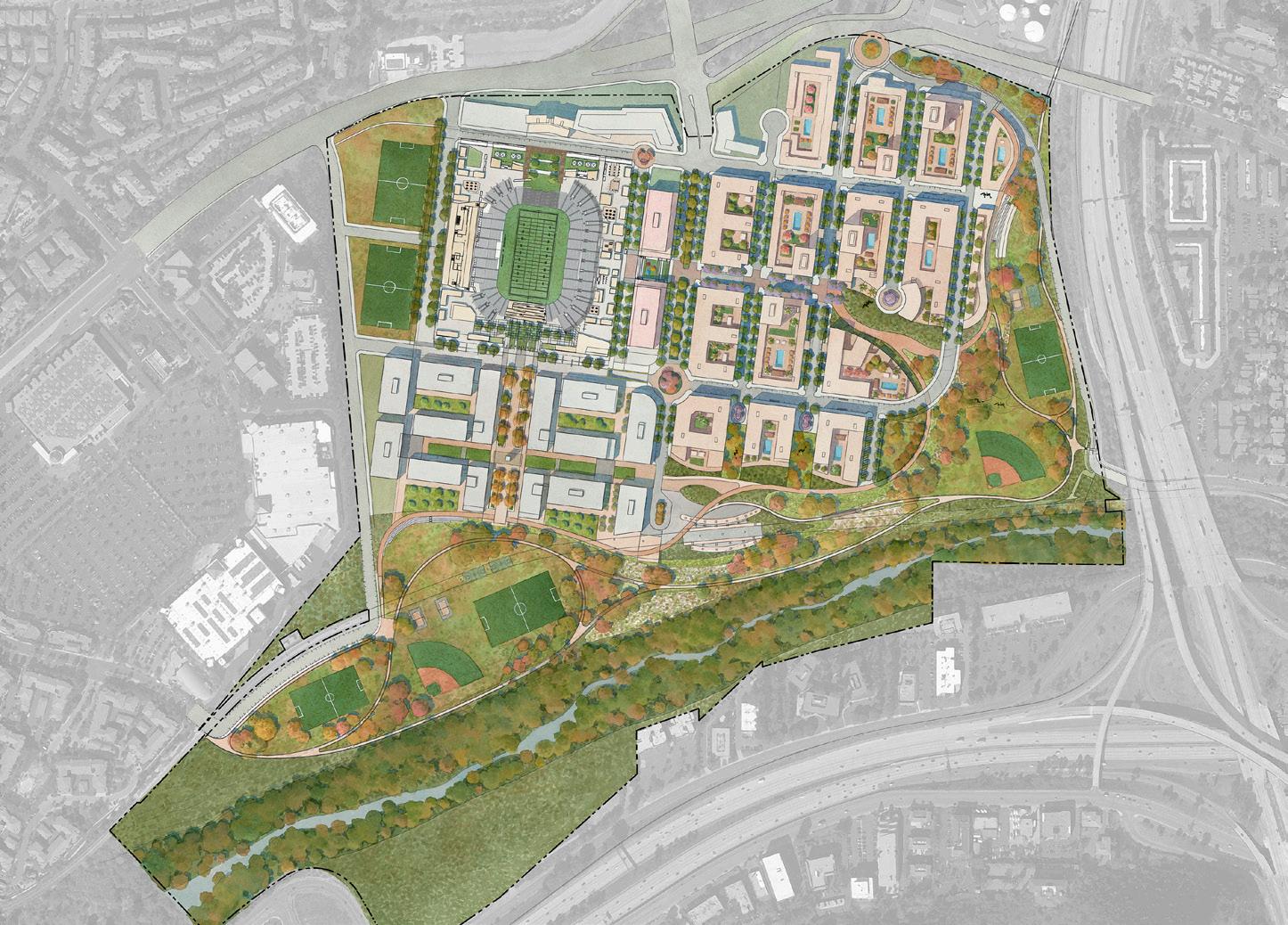
The Atlanta Braves baseball franchise chose to move out of Atlanta to Cobb County. The land acquired presented an opportunity to plan for a mixed-use entertainment district which includes residential, commercial, restaurant and retail uses linked to the stadium. The mixed-use development is organized along an active pedestrian spine which connects the local arterial and mass transit to the entrance plaza of the stadium.
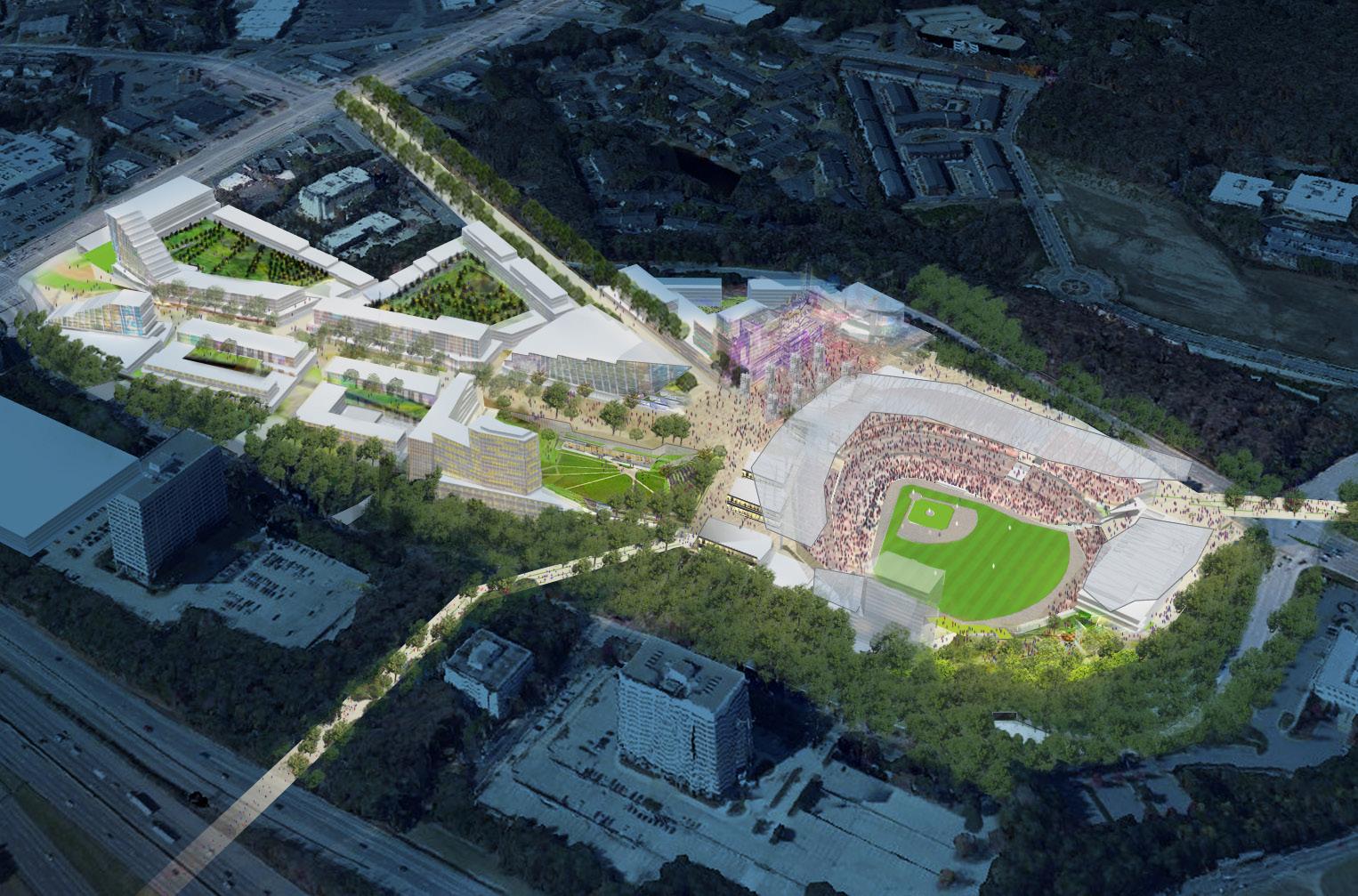

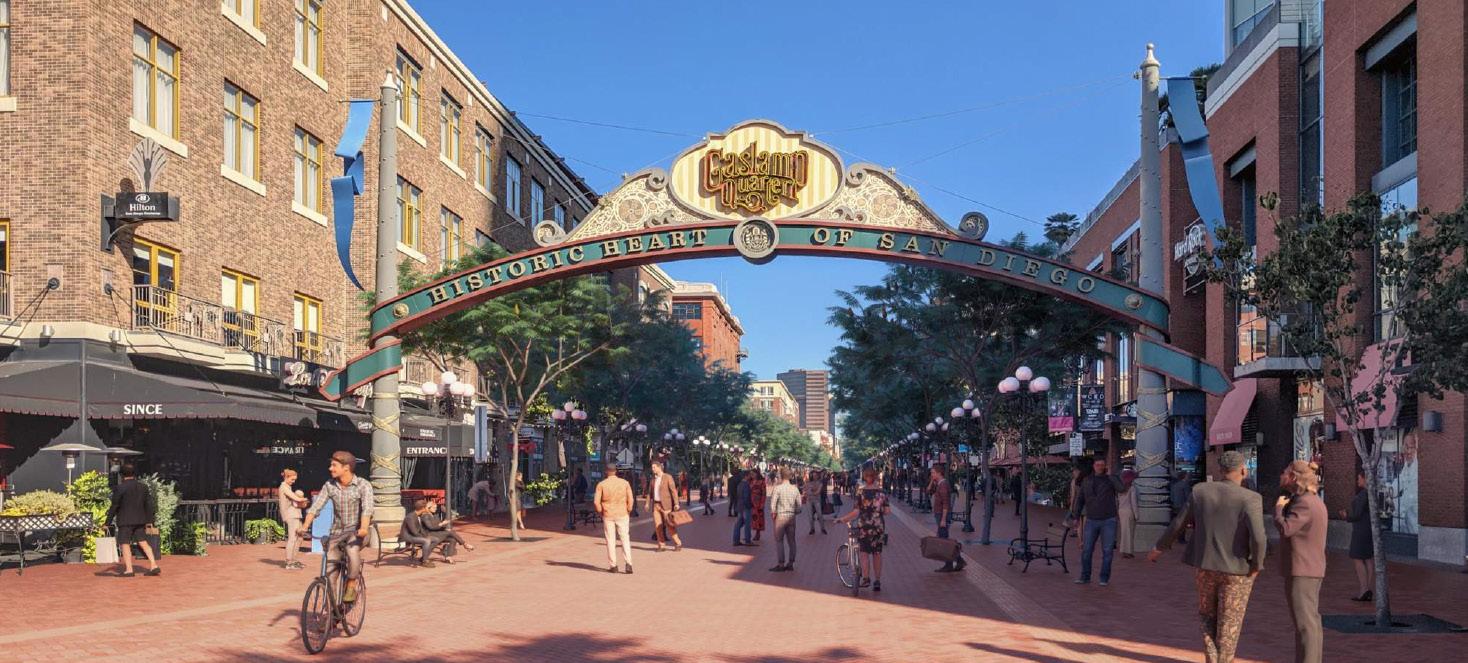

The planning of downtown San Diego’s East Village district - home of the Padres’ Petco Park - was the first effort in which a ballpark was viewed as the catalytic center of a large-scale redevelopment. The plan redefines the Gaslamp Quarter to the west - a popular bar and restaurant destination with abundant nightlife - as well as the land parcels to the east, which are undergoing continuous transformation into high-density housing and commercial space.
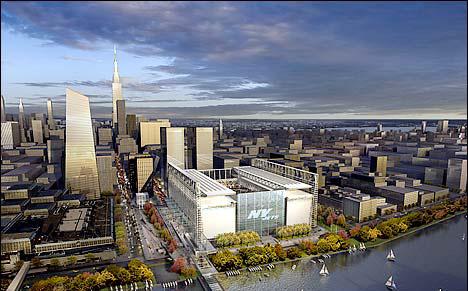
The plan opens river and lake frontages to provide a diverse range of parcels in new residential, commercial and cultural districts. Industrial structures are to be repurposed and contribute to the identity of the renewed waterfront while maintaining ties to its legacy. Esplanades, restaurants, shops, and recreational boats would activate the new public realm and create a valued address on Lake Erie.
The Hudson Yards development redefined the west side of New York. The plan accommodates new transit, expansion of the Javits Convention Center, and a sports stadium that was to be the home of the NY Jets, along with a mix of cultural, residential and office uses organized by city streets and new parks.
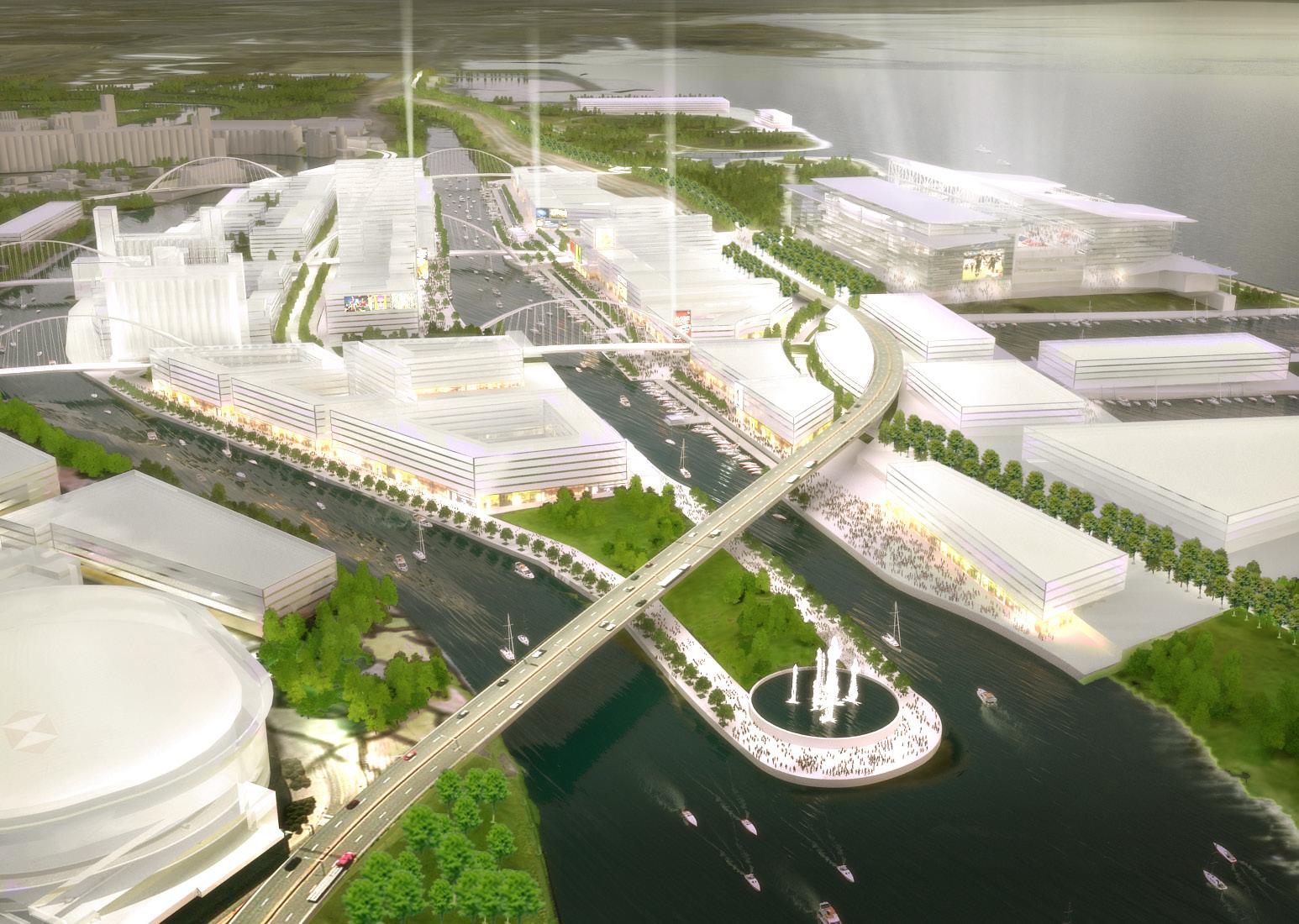
The newly completed SoFi stadium hosts NFL games as well as open plazas and event venues. The 300-acre complex includes residential, commercial, and hotel parcels. On non game days, visitors still flock here to shop, attend concerts, visit the mini Legoland, and gather near the new water features.
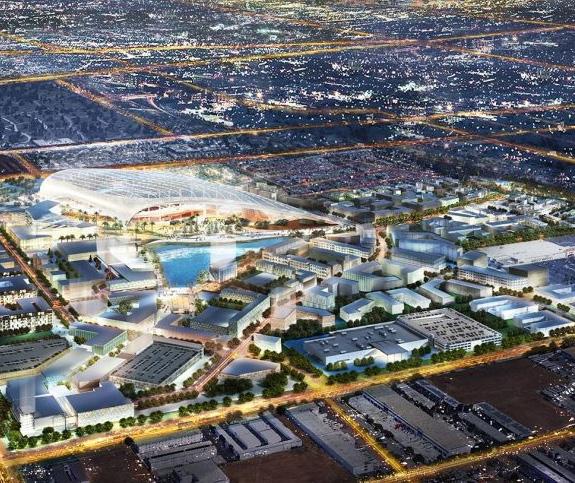

This plan supports new development that together existing neighborhoods by responding surrounding the site. The new park system designed to establish attractive street plans for which help garner support for

that will strengthen and tie responding to the different contexts system extends toward downtown is frontages for new development, the for the new stadium.
The City-owned site has supported a domed ballpark surrounded by surface parking for nearly 20 years. The possible relocation of the MLB franchise gave the City an opportunity to rethink the uses and character of the site. This masterplan reorganizes the site into a new kind of district in the city that supports destination retail and entertainment, commercial offices, residences, as well as an innovation center with hotel and conference facilities. A new stadium will be integrated into the new setting.
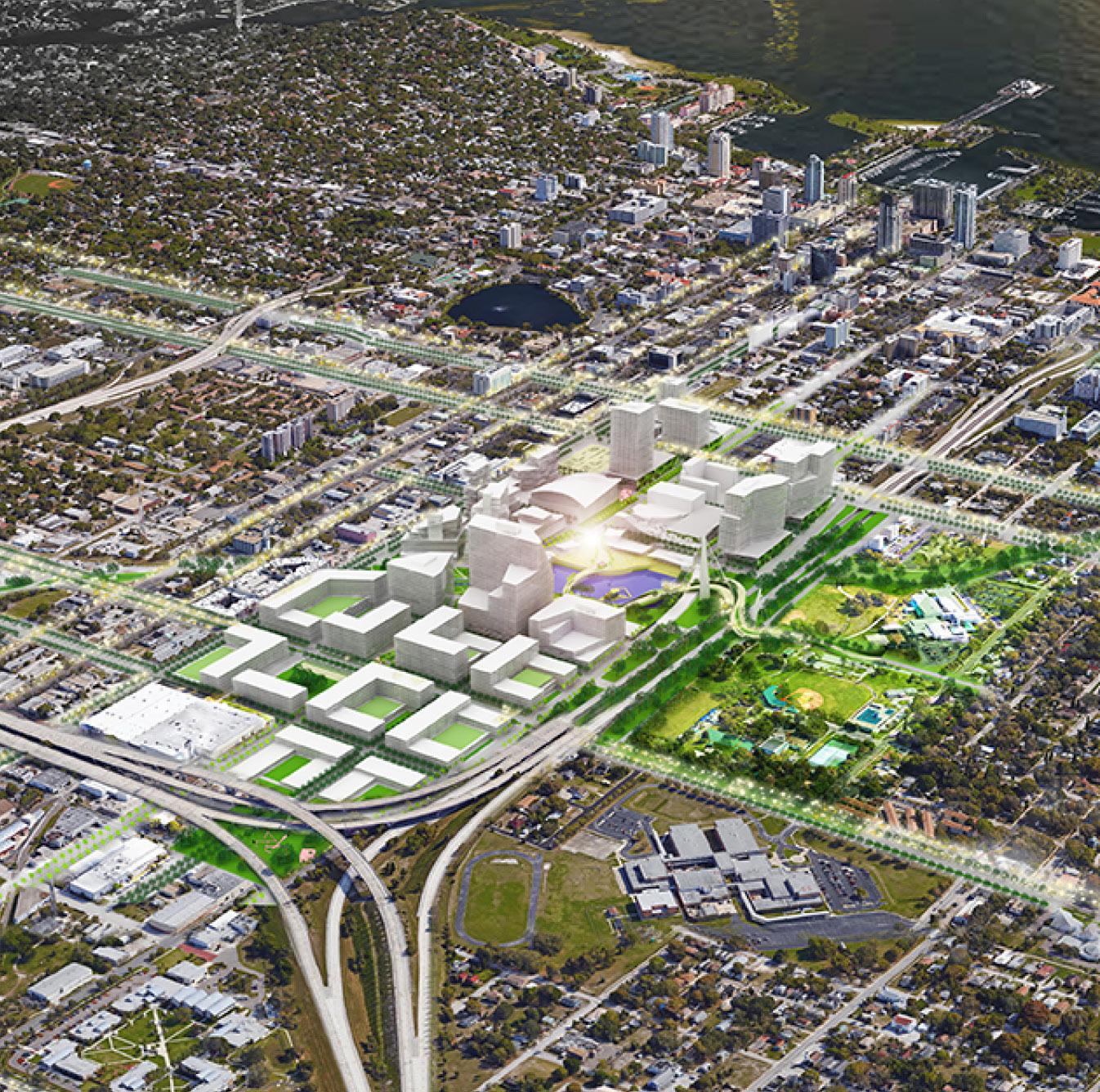
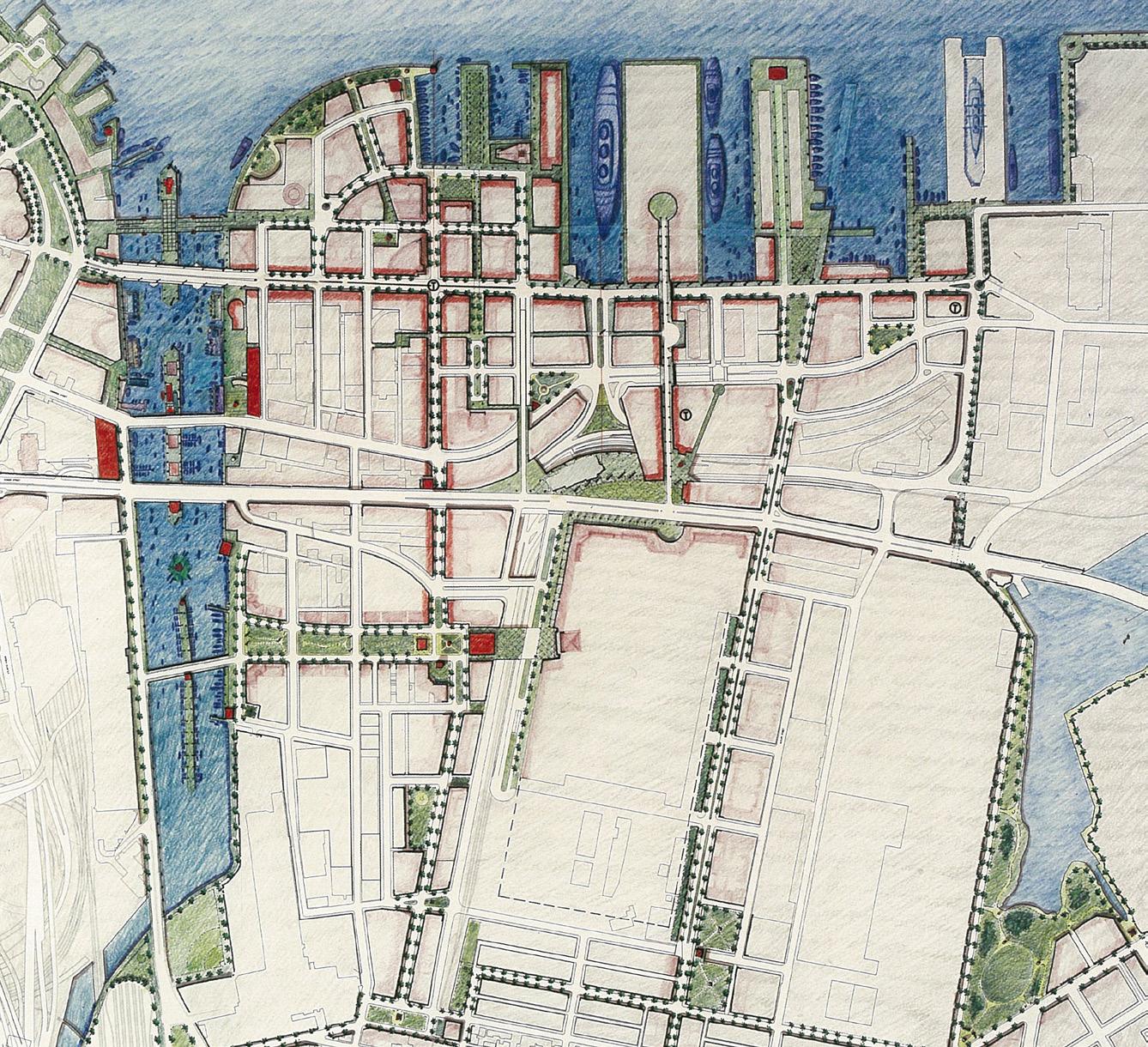
The Seaport District plan focuses on the expansion of Boston’s public realm. The plan describes carefully coordinated streets, walkways, parks and esplanades as the framework for mixed-use development. A number of civic elements including a courthouse, museum and convention center are integrated into a the fabric of mixed-use development. The plan establishes a series of connected districts that weave together historic warehouses, new public buildings and existing neighborhoods into a coherent waterfront.
A new park is the key feature in the larger Master Plan. The park is also home for & deMeuron) and Miami Science Museum located on the north side of the park to allow for the most sunshine in the park. south, a series of rooms that provide intimate together with the museums, frame a large to the bay and flexible performance space.
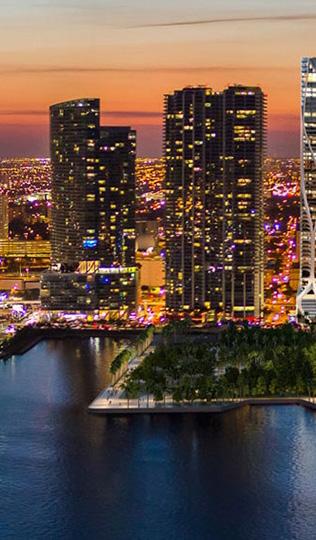
larger Cultural and Entertainment the Miami Art Museum (Herzog Museum (Grimshaw). The museums are to block noise from the highway and park. Small gardens are located to the intimate spaces. These small rooms, large open space that provides a view space.
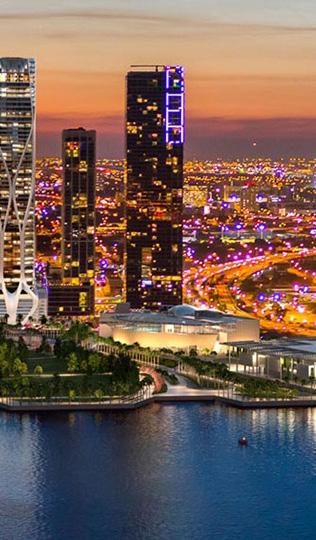

Rebuilding three major league sports venues in southern Oakland provided the opportunity to link major regional systems in ways that will enhance the future growth of the City for several decades to come. The key element of the master plan is a dynamic linear pedestrian plaza which spans the coastal highway and connects inland transit, the stadiums, and mixed-use development to a new harbor looking directly at the San Francisco skyline. The vision finely balances residential, commercial and cultural uses with preservation of the water ecology. The result is a spectacular destination attraction on a par with the city across the bay.

