CORPORATE ARCHITECTURE & INTERIORS









Carrier Johnson + Culture is a design firm specializing in architecture, interior design, landscape architecture, planning, and environmental graphics. With offices in San Diego, Los Angeles, Seattle, Atlanta, and New York, our work has influenced the design and development of cities across the U.S. Our multidisciplinary team offers over 45 years of expertise in Multifamily, Mixed Use, Higher Education, Civic, Hospitality, Sports + Entertainment, Workplace, and Commercial design. From urban scale planning to adaptive reuse and repositioning, we offer a breadth of knowledge and skills that clients repeatedly turn to for the successful execution of their visions.
Culture is at the heart of our design approach and operational practices. We create spaces that are rooted in the essence of the people and culture they serve. We thrive on the belief that design should enhance the human experience and reflect peoples’ values. We’re approachable and collaborative creators with an optimistic drive for design excellence. Great design is born from meaningful collaborations; working closely with clients and communities, we transform visions into tangible, connected environments.
Architecture
Interior Design
Landscape Architecture
Planning
Environmental Graphics
Corporate
Higher Education
Hospitality
Multi-Family / Mixed-Use
Public
Science & Technology
LOCATIONS
San Diego
Los Angeles
Seattle
Atlanta
New York

5 LEED Platinum
26 LEED Gold
20 LEED Silver
7 LEED Certified
We think critically and creatively about how beautiful designs can perform better for their users, owners, and the planet. We do this through an Integrated Design approach, which entails collaborating with clients and industry partners to explore project performance goals early in the design process to ensure that sustainability, resilience, and energy savings are holistically weaved into the design vision. We’ve coordinated LEED, Net Zero and Green Point Rating Certification for over 60 projects, including all of our affordable housing projects. As signatories of the AIA 2030 Commitment program, our firm has pledged to significantly reduce our use of natural resources, non-renewable energy sources and waste production while simultaneously promoting the regeneration of natural resources.
We believe that the quality of our work is stronger when it’s influenced by and catered to the experiences of many people. Our firm thrives on the unique diversity of communities our projects serve and colorful backgrounds of our team members, who come to us from around the word. As such, we strive to incorporate the views and needs of all demographics and user groups in our work. With each project, we investigate the ethical, physical, economic and cultural implications of our design decisions on the community, environment, end users, and industry, guided by a goal of improving our world with each move we make.
Culture is a significant part of our name. It represents our passion to uncover those qualities unique in our clients. Our core belief is that understanding client intention through cultural offering lies at the heart of design innovation. We believe an organization’s culture defines its ethos; it is what sets every client and their projects apart. Our passion is to find it, invoke it, and leverage its artful advantage in built form.
We seek clarity of concept before anything else. We are driven by a search for curated architectural outcomes though researchbased client engagement. We strive to reveal the genuine spirit of a people and place, thus arriving at a design solution befitting that specific environment. We don’t just craft solutions derived from traditional design elements. Material choice is informed by vernacular landscapes; massing is informed by context and neighbors; color is informed by emotional connections.
There’s a natural tendency to spend more energy making a building meaningful when we understand the end user wholly. We spend concentrated time revealing our client’s project desires, while continually assessing and tuning the culture inside our own firm.
Our portfolio, diverse by definition, is the result of uncovering the unique qualities in every commission. We seek new challenges helping us grow and cultivate fresh skills and expertise. As an organization, we don’t adhere to a top-down org chart. Rather, we think of our firm as an inclusive circle where a Junior Associate has as much design influence as a Principal. Ours is an environment where people enjoy the art of the design process, where they can continually learn and grow, and where exploration is encouraged.
Ours is a culture of curiosity.

As the landscape of office environments undergoes a transformation, our focus is on assisting clients in crafting spaces that are perceived as an asset to their employees, rather than a mandate. These spaces are envisioned to be more than mere workplaces; they are envisioned as vibrant ecosystems fostering innovation, community engagement, talent attraction, and the promotion of well-being and eco-consciousness.
To captivate and retain top talent, developers are infusing their buildings with character, offering premium amenities, and strategically positioning them within the urban fabric. Meeting the escalating demands for office accommodations entails more than just providing functional spaces; it necessitates imbuing each structure with a sense of joy and satisfaction, compelling individuals to invest in their workplace experience.
Sustainability remains a paramount concern for corporations and talent, driving a shift towards environmentally-conscious building practices. Stringent regulations across many cities mandate greener construction methods, while corporations striving for ambitious environmental targets demand high-performance buildings.
In response to evolving needs, adaptability emerges as a pivotal aspect of design, applicable to both conversions and new developments. The repurposing of older buildings underscores the importance of incorporating flexible systems capable of accommodating diverse future uses. Features like versatile window configurations, such as floor-to-floor windows or curtain walls, cater not only to present-day office requirements but also align with potential alternative functions, ensuring long-term relevance and value.
We have compiled an impressive portfolio of corporate projects. Our portfolio is the result of a staff of professionals who are dedicated to the creation of vibrant, meaningful places.
+ 655 Broadway
+ One Broadway Plaza
+ Campus Pointe Fitness Center
+ Sony Electronics
+ Sempra Energy
+ Murphy Development Scripps Ranch
+ Kilroy Centre Del Mar
+ Tower 180
+ Equity Office 115 N Lake Century Square
+ Event Network
+ Qualcomm Tech Cave
+ Leap Wireless
+ Carefusion HQ
+ NBC 7
+ 211
+ Helix Electric
+ Cruzan Arris Campus Capital
+ General Atomics SD
+ Cruzan Verve Wireless
+ Verimatrix
+ Spectrum Tower
+ Procopio Law Offices
+ Center for Sustainable Energy
+ Ten770
+ Bosa Paladion
+ eMoney
+ Intuit
+ Illumina
+ Sony
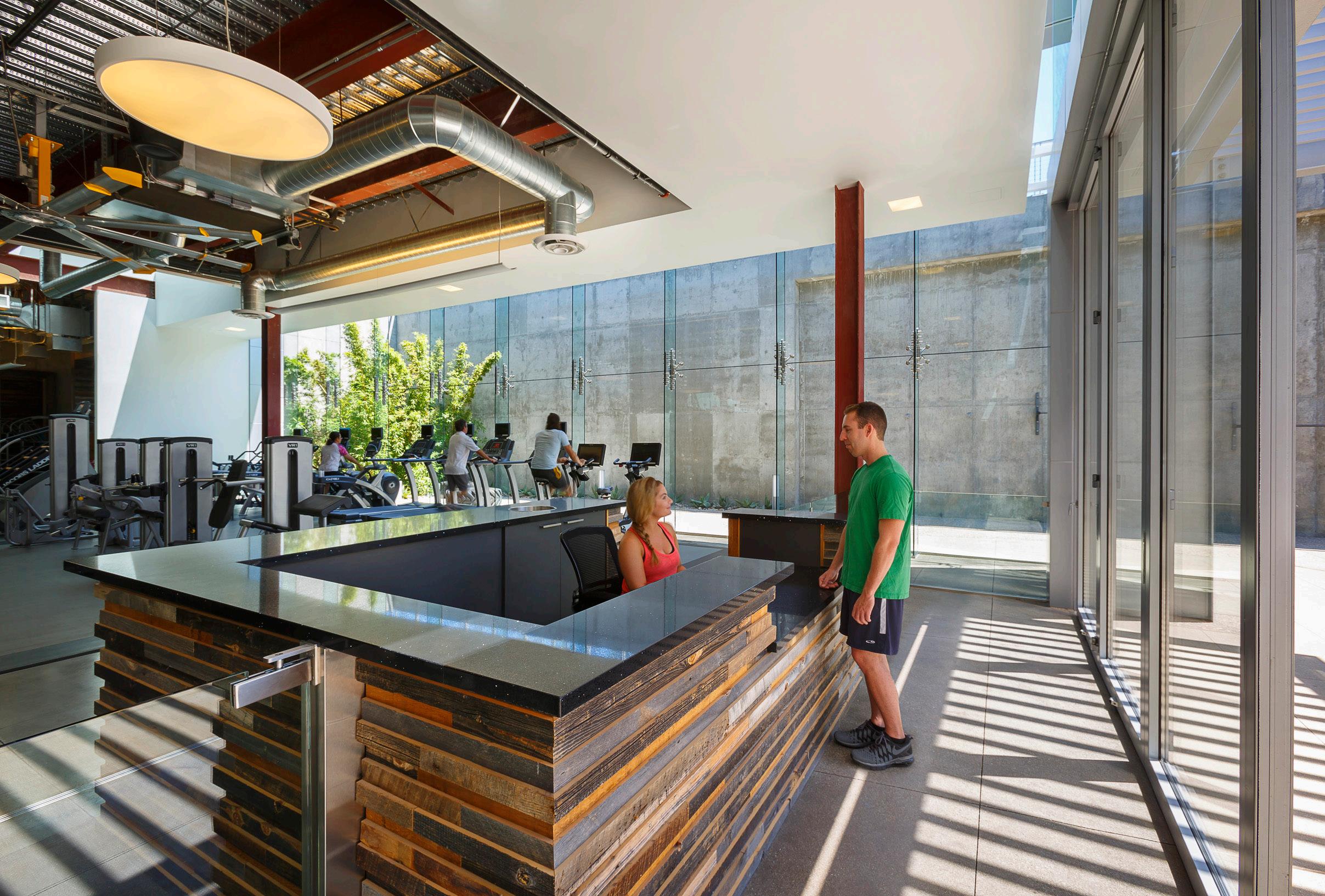
Carrier Johnson + Culture completed the renovation and reconfiguration of the existing scientific and research campus, Campus Pointe, for Alexandria Real Estate Equities. In addition to the design of the new Celgene Headquarters, Carrier Johnson also designed the fitness center, known as CAMPUS POINTE + FIT.

The 13,000 sq ft state-of-the-art facility features a fully equipped weight room, locker rooms with towel service, a range of cardio equipment, a group exercise room, a 30 yard indoor turf track and a multi-station jungle gym.
CAMPUS POINTE + FIT is powered by Infinite Athleticism which provides over 80 group exercise classes a month including Yoga, Pilates, Barre, Zumba, and Cardio kickboxing. Classes are free to all Campus Pointe tenants.
The facility has a fully integrated physical therapy clinic operated by Water and Sports Physical Therapy + Wellness. Water and Sports Physical Therapy also offers on-site chiropractic, acupuncture, and massage services.
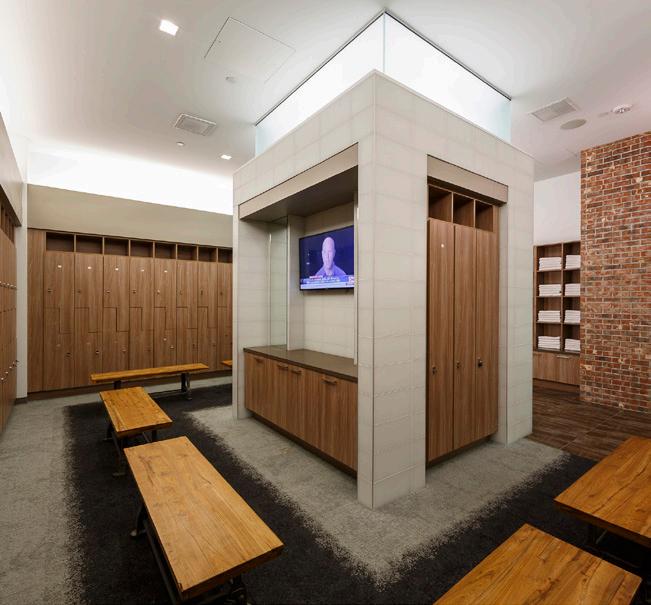

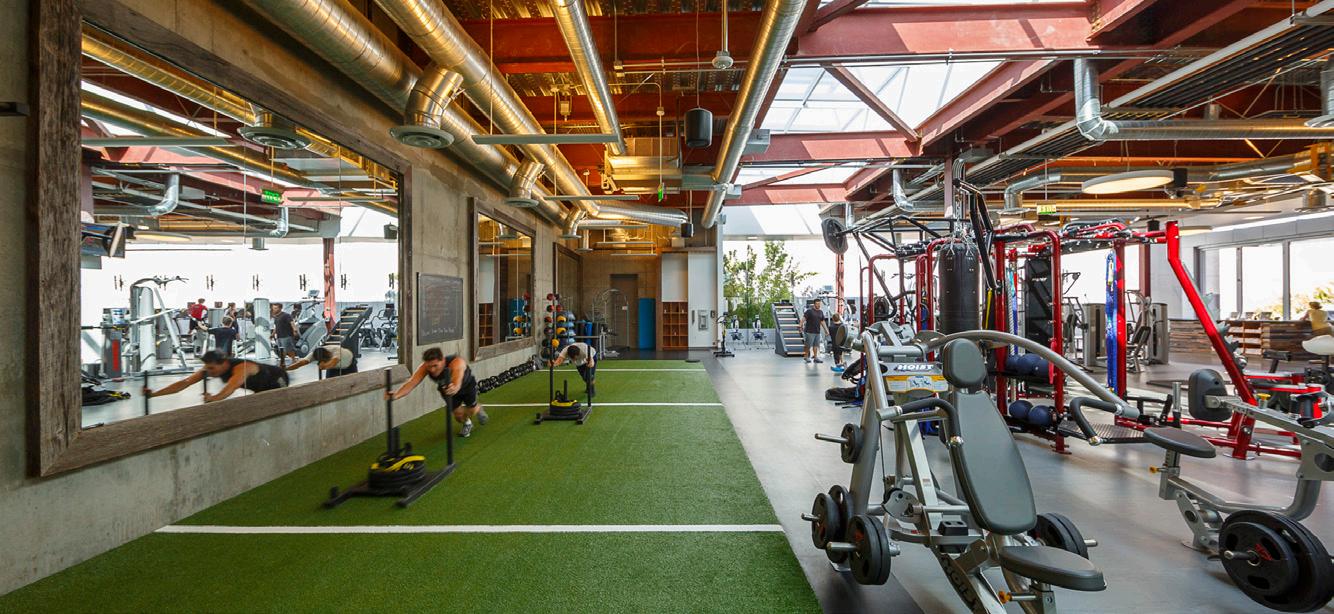
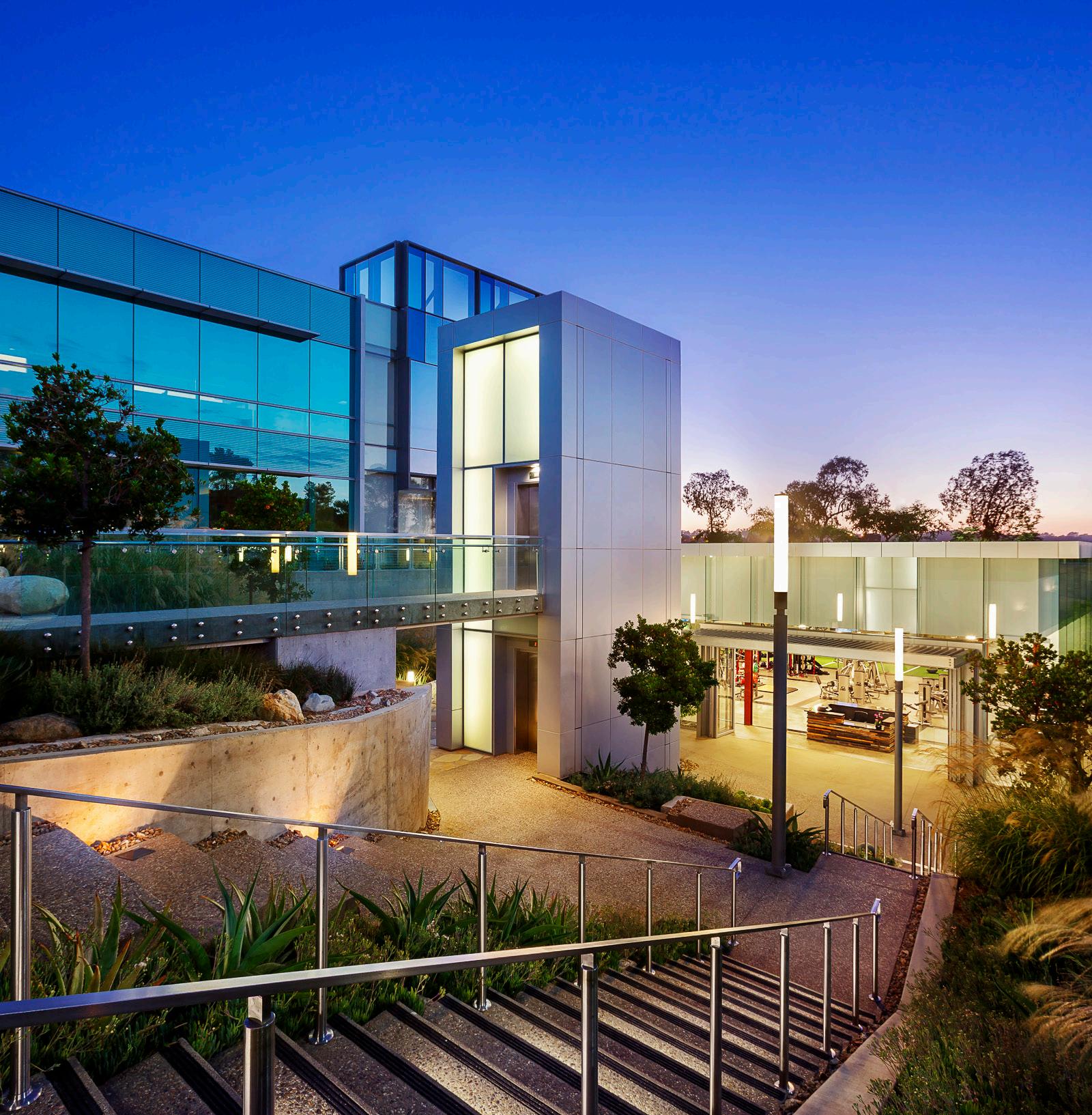
PROJECT TYPE
Corporate Campus Fitness Facility
LOCATION
San Diego, CA
SERVICES Programming
Master Planning
Interior Design Architecture
CLIENT
Alexandria Real Estate Equities, Inc
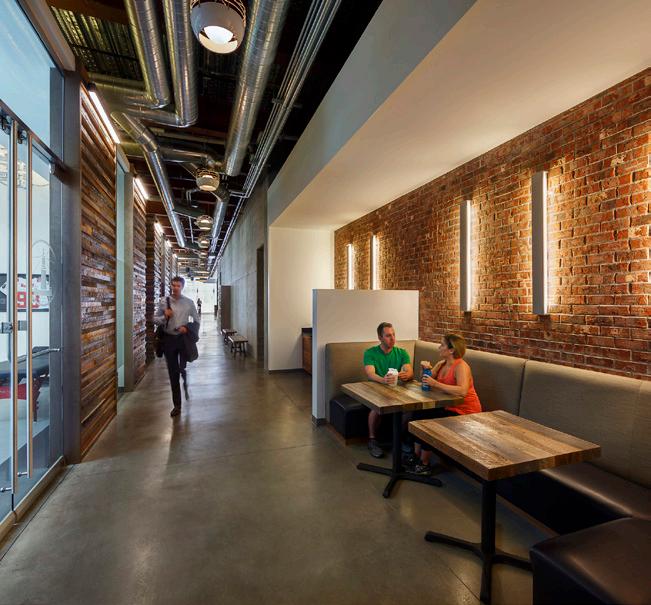
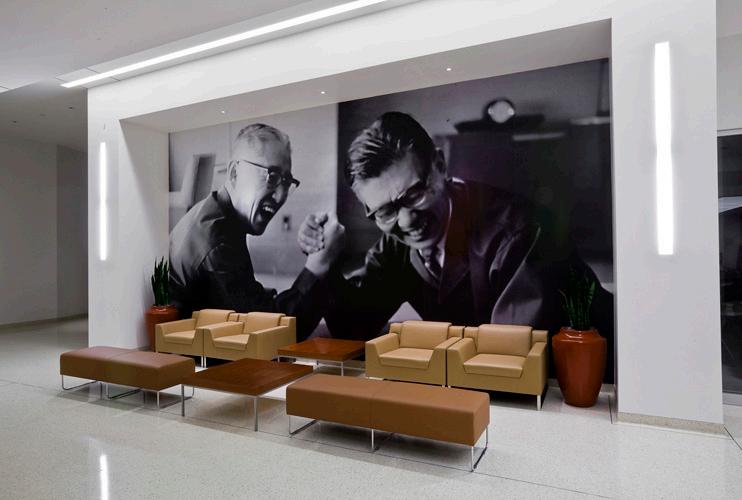
Guided by its fundamental design principles, Sony Electronics’ recently unveiled 11-story office tower embodies simplicity, intricate sophistication, enduring materials, equilibrium, and a commitment to efficiency and sustainability. From an external perspective, the architectural concept draws inspiration from the adjacent plateau, nestled between the lower desert and the Pacific Ocean.
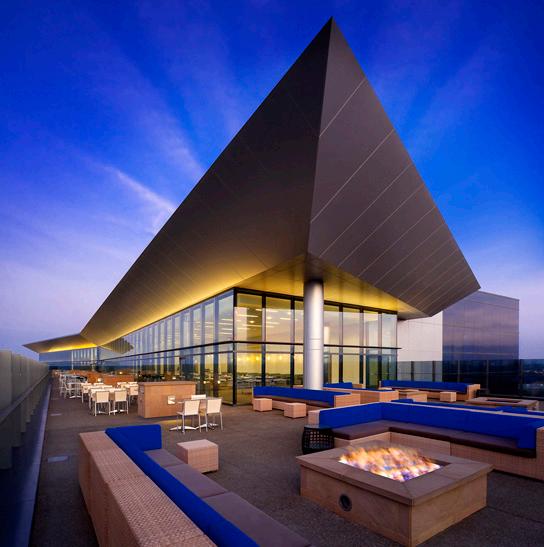
The expansive seven-acre site features an alluring one-acre garden that seamlessly links the office tower to the sixstory parking deck nearby. The landscaping, inspired by canyon formations, mirrors the nearby natural rock outcroppings through the use of indigenous plantings. Above this natural oasis stands the office block, situated atop a sandstone base that smoothly transitions from the garden ambiance to a sleek, meticulously designed glassand metal curtain wall.
The structure houses distinctive facilities catering to Sony’s product development, and corporate endeavors. Internally, the interiors are thoughtfully crafted to enhance the experiences of Sony’s creative and executive teams, incorporating ample natural light and captivating panoramic views.
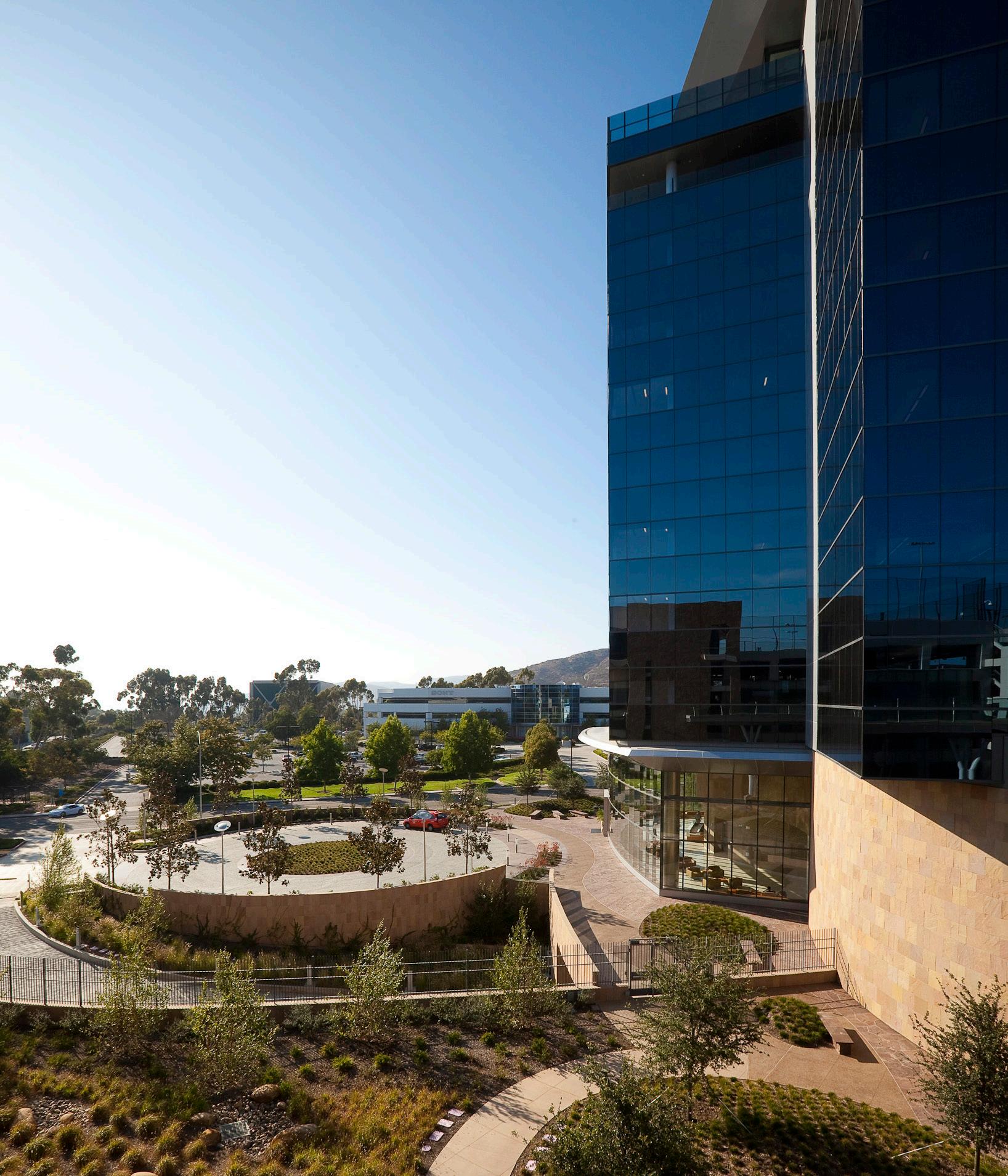

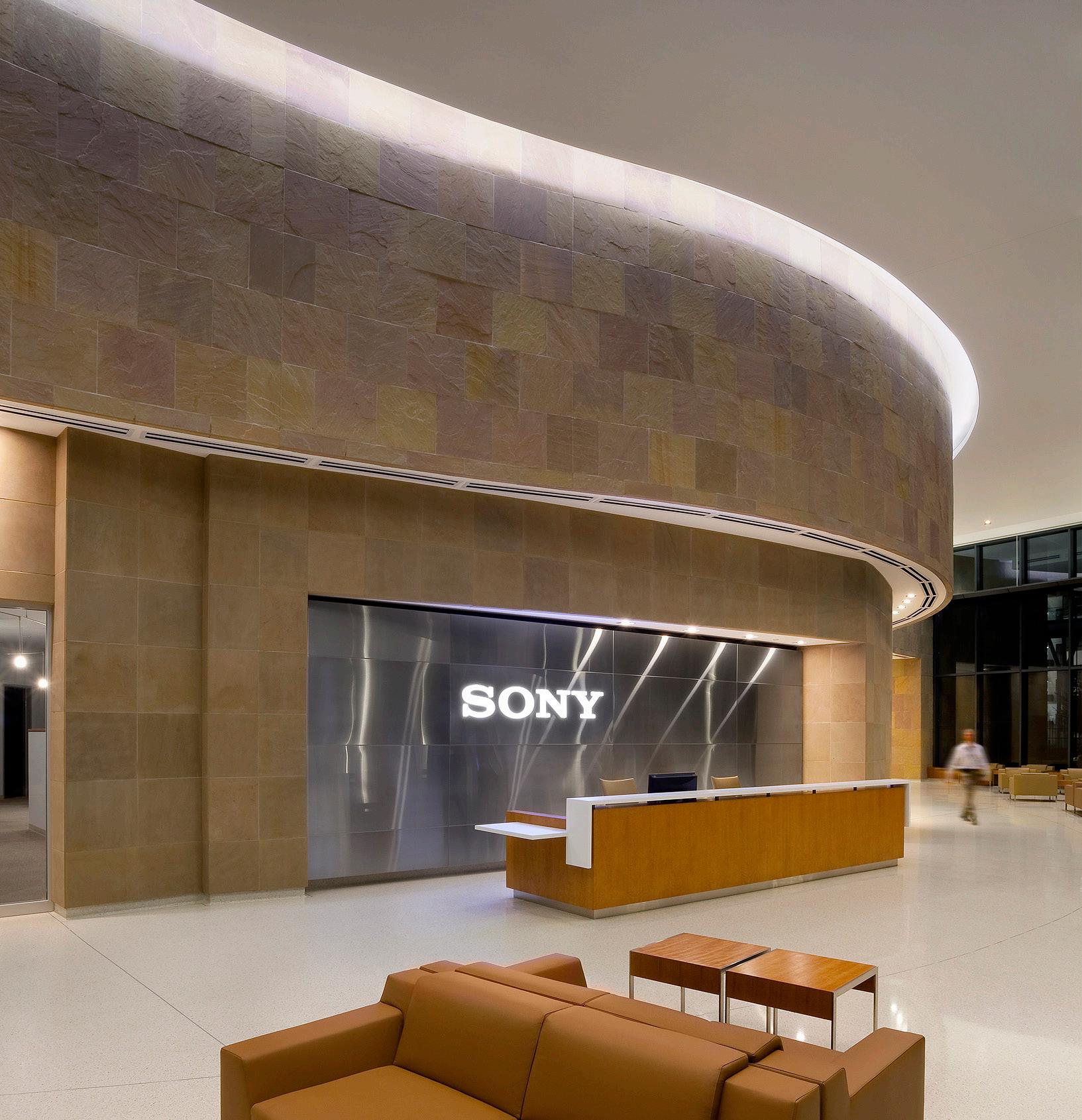

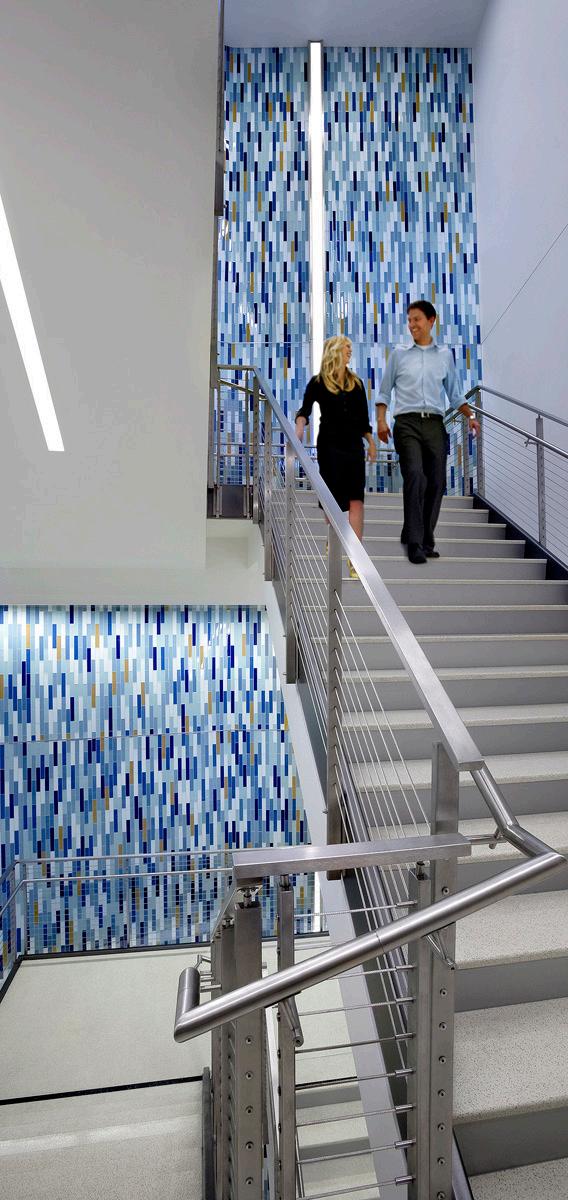

+ 550-seat auditorium with a theatre-style layout
+ Employee dining areas
+ Employee penthouse cafeteria equipped with a full sushi bar and outdoor terrace with seating
+ Fully equipped fitness center
+ An innovative “activity deck”
+ Expansive pedestrian bridgeway
+ Wall graphics that encompass the rich history and culture at Sony

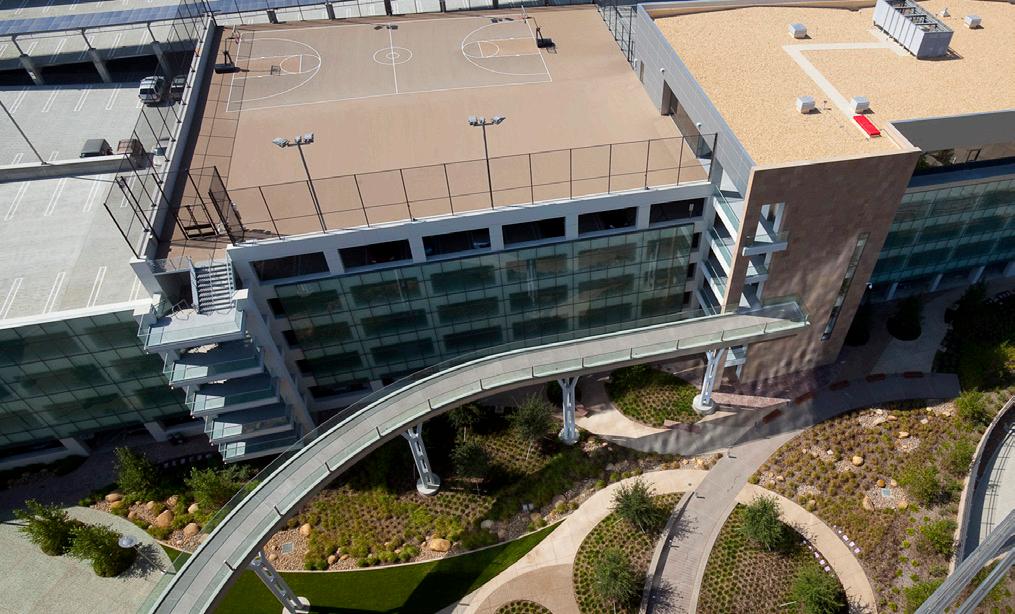
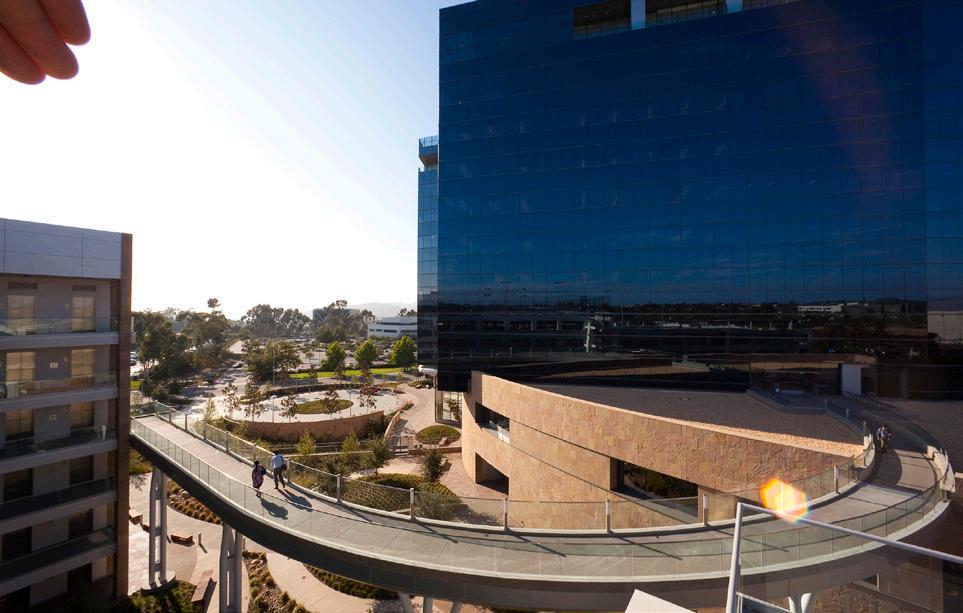
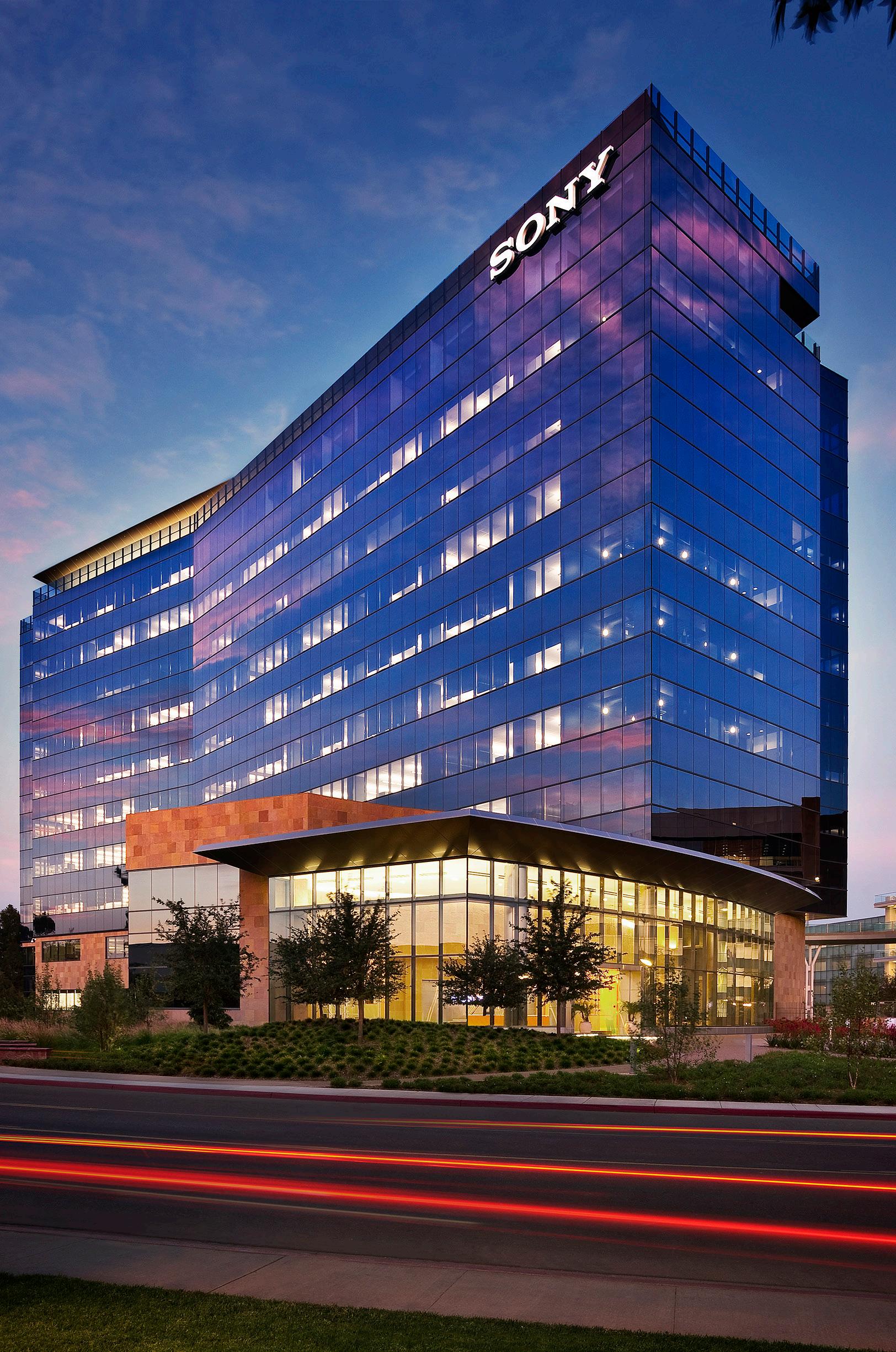
PROJECT TYPE
Corporate Campus Technology
Fitness Facility
LOCATION
Rancho Bernardo, CA
SERVICES
Interior Design Architecture
Site Planning Programming
CLIENT
Sony Electronics, Inc
SIZE 455,000 SF 1,400-car parking structure
CONSTRUCTION COST $160 Million
COMPLETION 2009
LEED RATING NC Gold
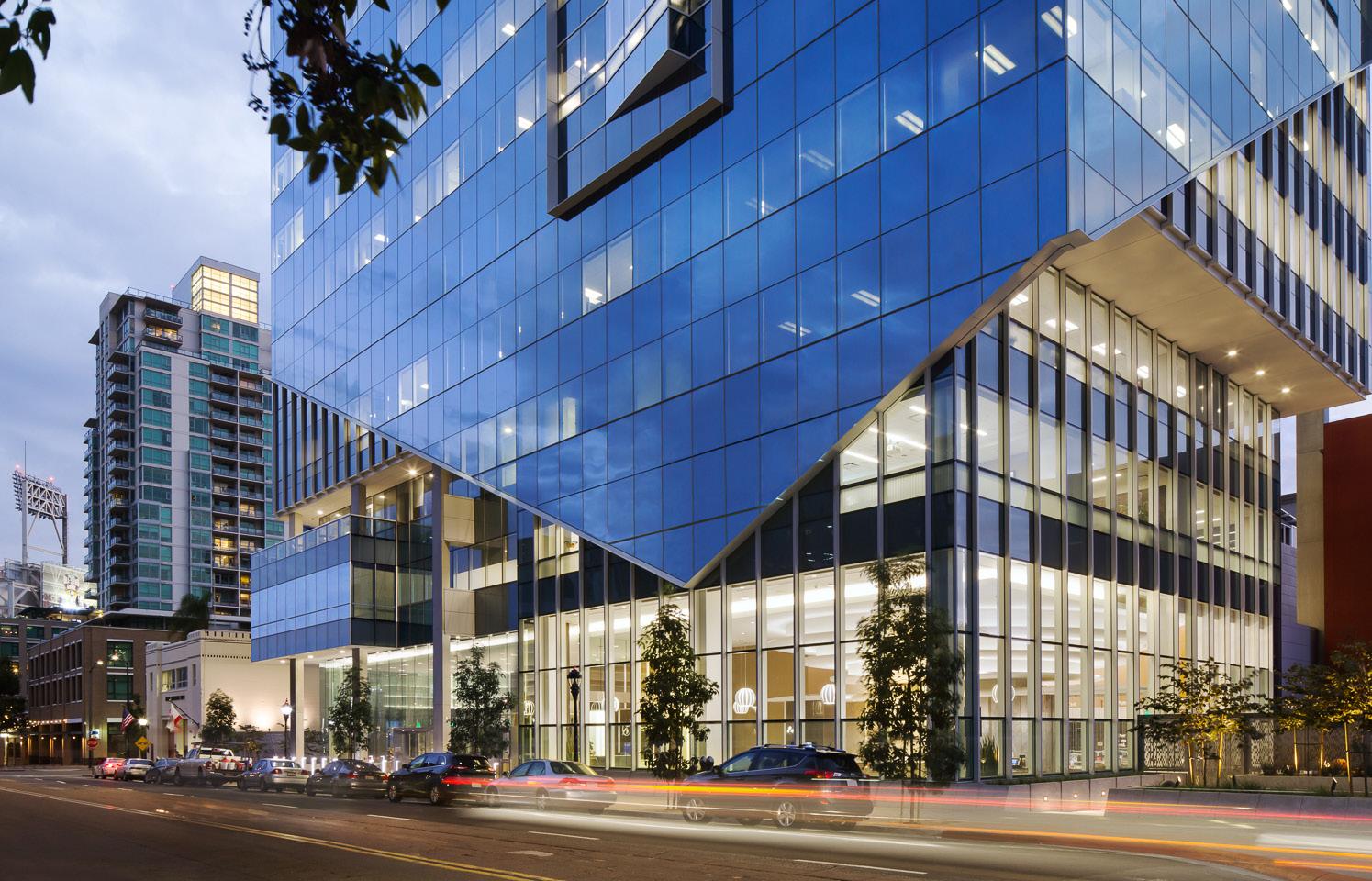
The modern design of the 16-story building capitalizes on the high visibility of the site from Petco Park and the surrounding downtown areas. Iconic and distinctive, the Class-A building is a fitting symbol for the progressive company. The building plan incorporates smart planning principles including a high floor plateto-core ratio, optimized floor plate configuration and multiple view portals. The unique building shape affords 6 corner offices per floor instead of the four corner offices found in a traditional rectangular building.
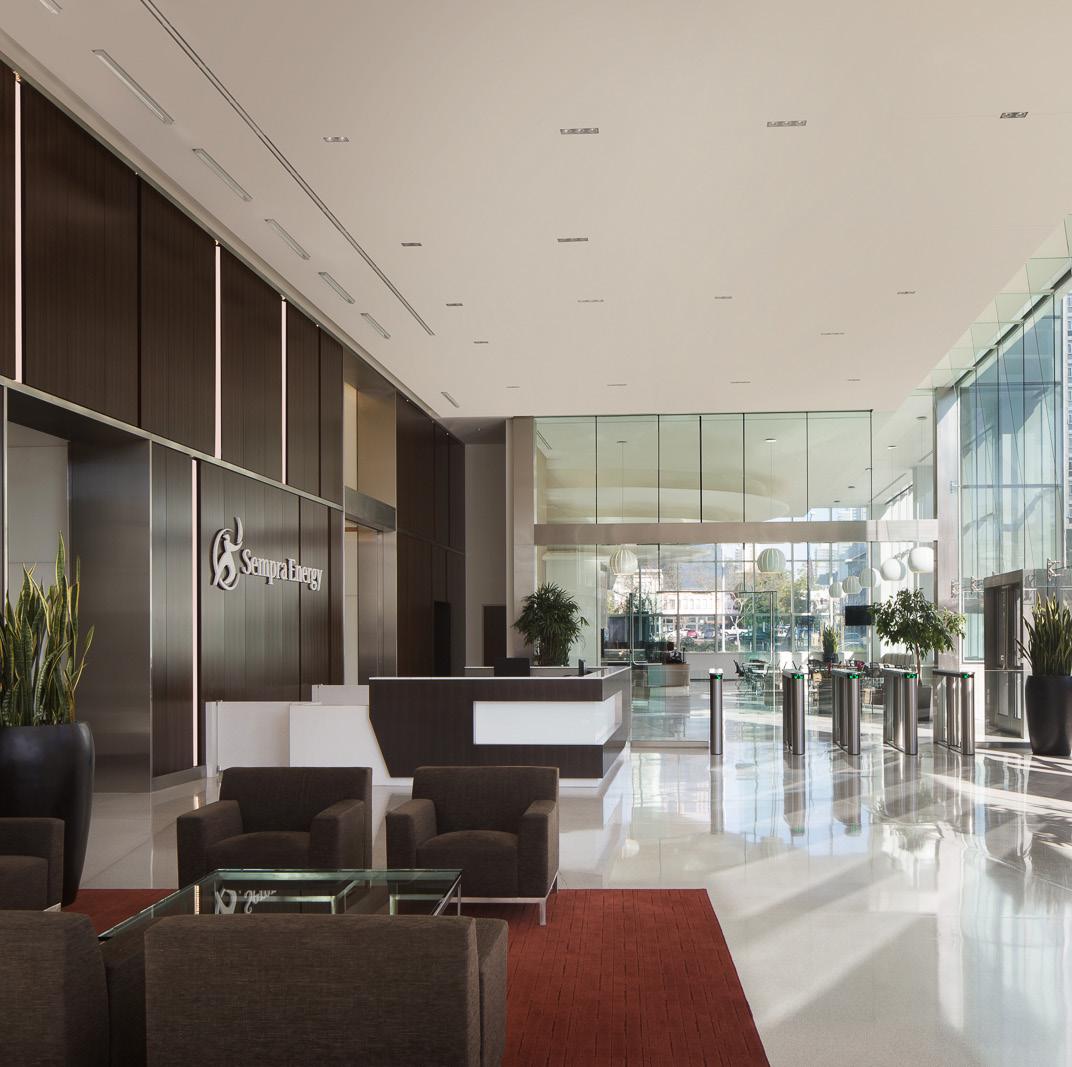
The design was influenced by a series of existing historical buildings on the site, including the nearby Petco Park. The scale of the two onsite historic buildings has influenced the building massing, scale, and curtain wall expression of the tower. Additionally, new urban open spaces are incorporated in the design to create a sense of harmony between all of the buildings, visually intertwining the old with the new.
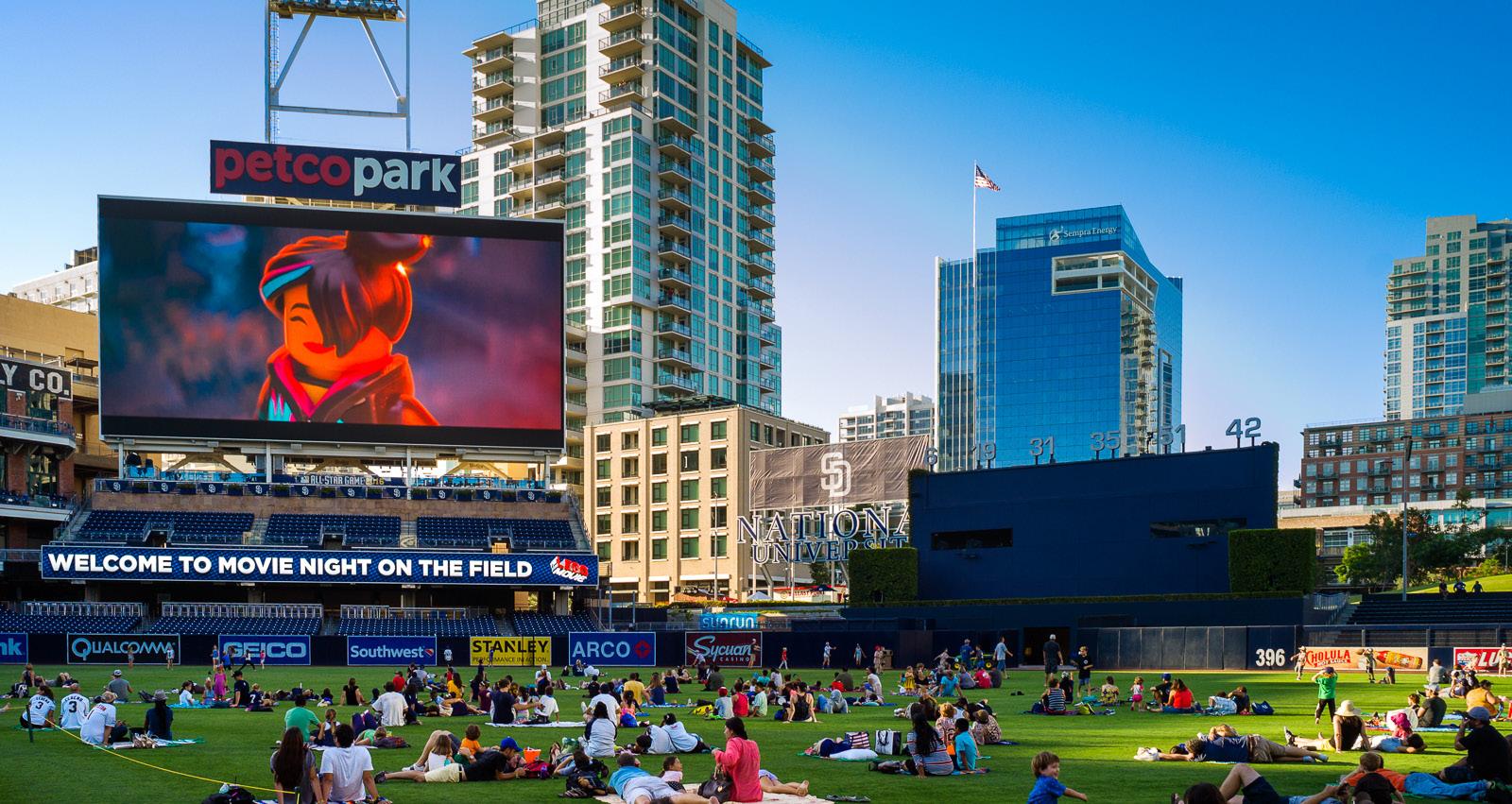
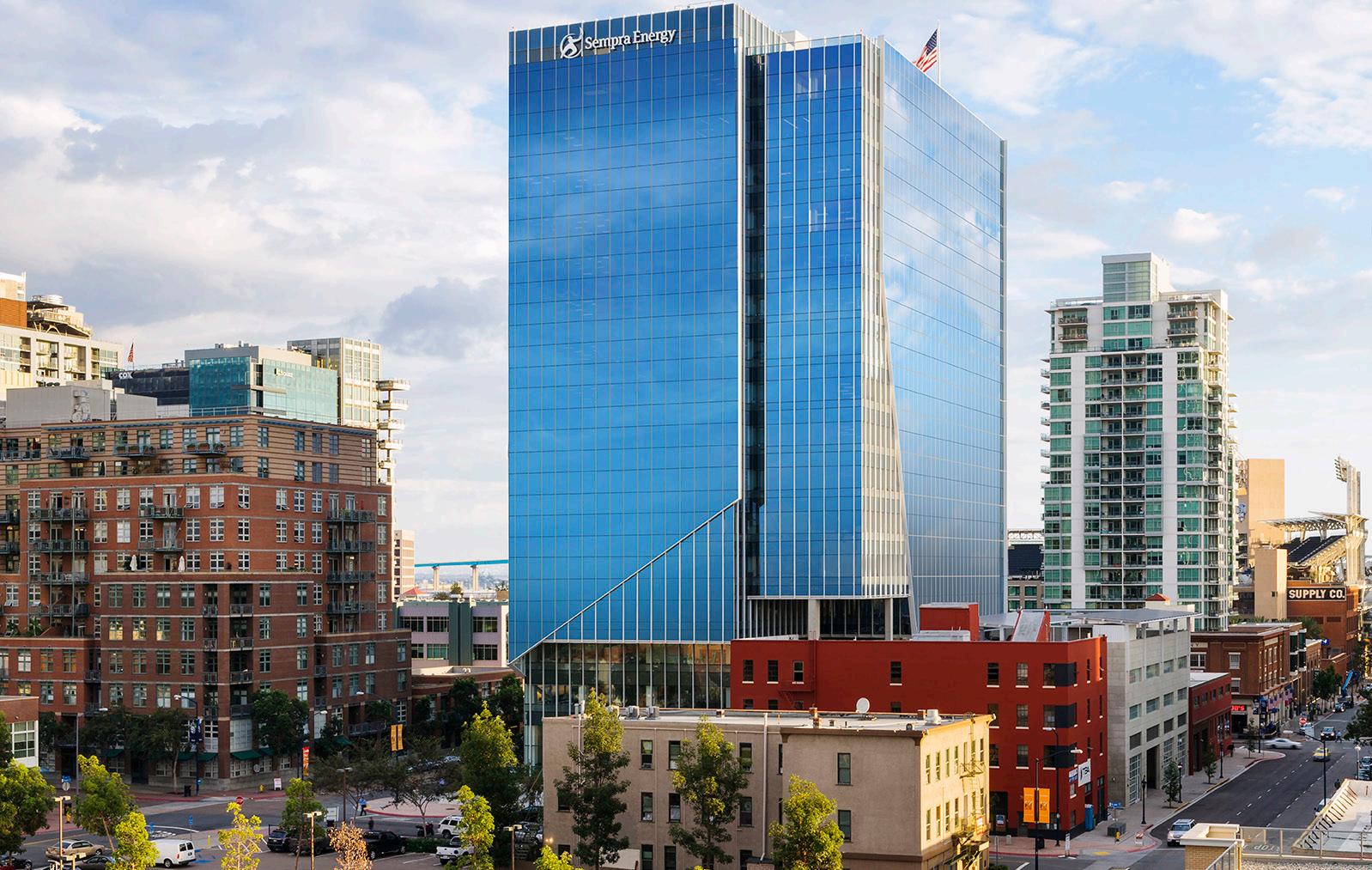
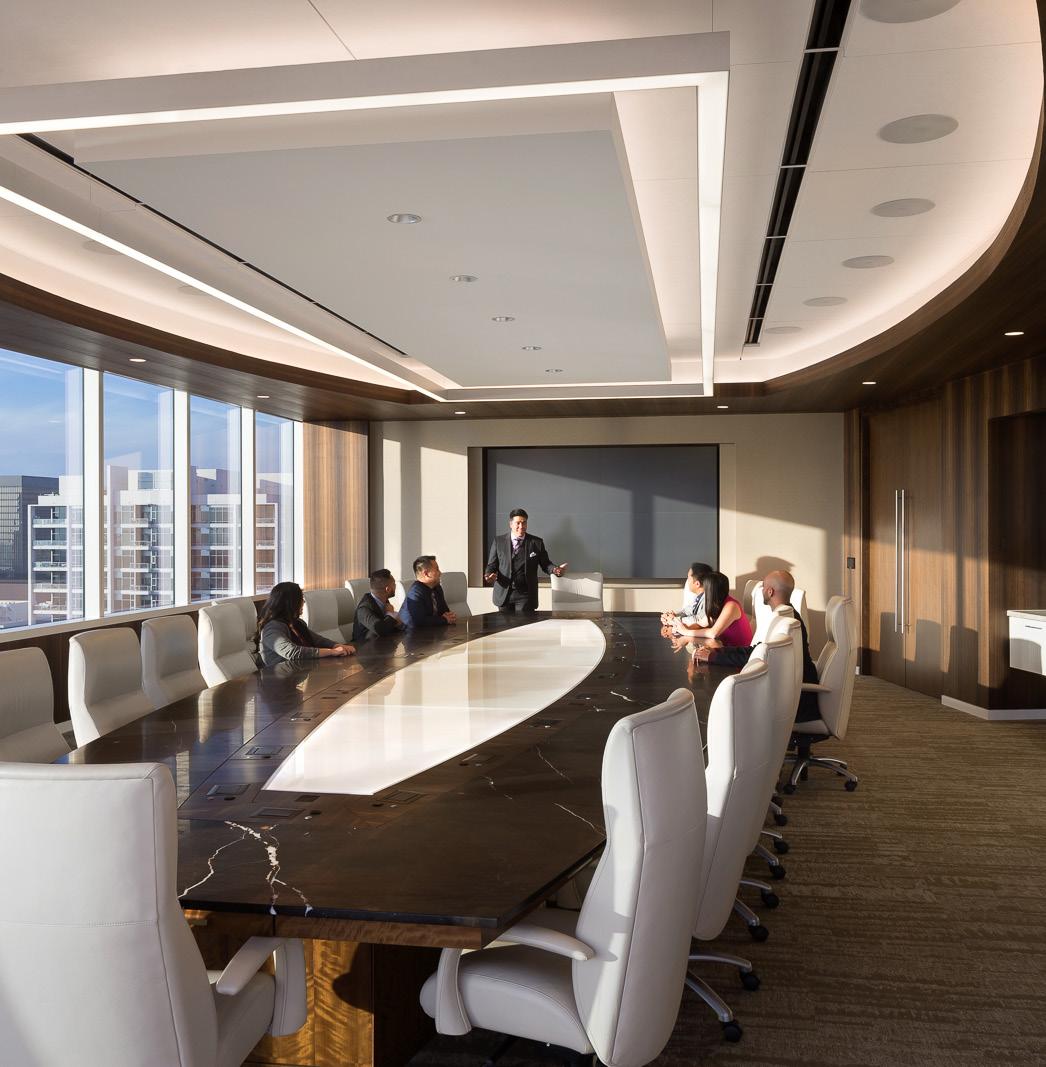

CLIENT
Sempra Energy
LOCATION
San Diego, CA SIZE
323,760 GSF (office)
219,296 GSF (parking)
19,917 GSF (adaptive re-use)
16-story SERVICES
Site Planning
Programming
Architecture
Interior Design
FF&E
COMPLETION
2015
CONSTRUCTION COST
$123.4 Million
LEED
LEED Gold
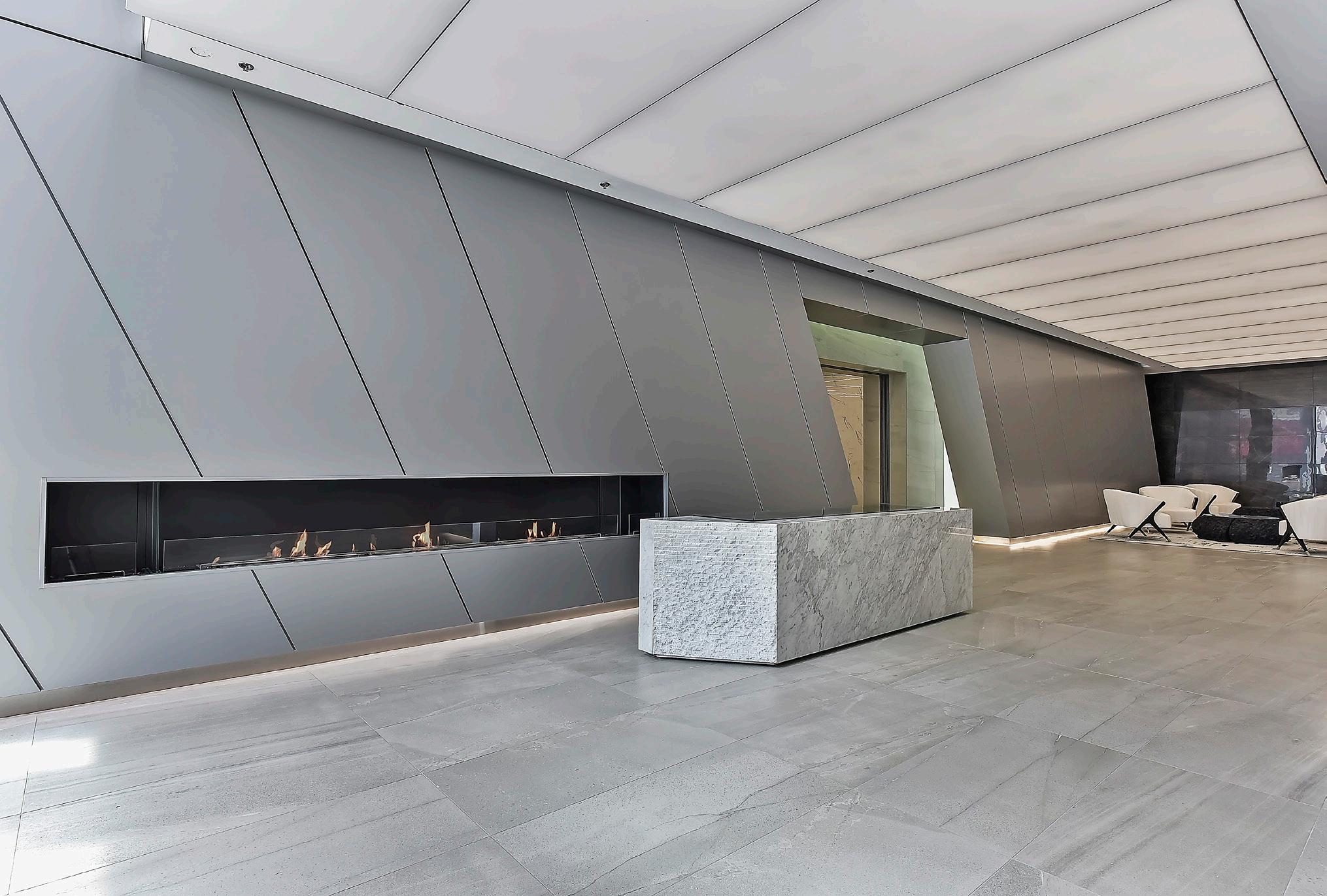
Every outstanding office building is a collection of references in time and space, where location, culture, and the project’s vision collide strategically to create the ideal structure. While situated in a prime location in the heart of Downtown San Diego, the existing development which included a 26-story high-rise, 9-story low-rise, and a 6-story parking garage was hampered by its dated facade, tired common areas, and lack of robust amenity spaces.
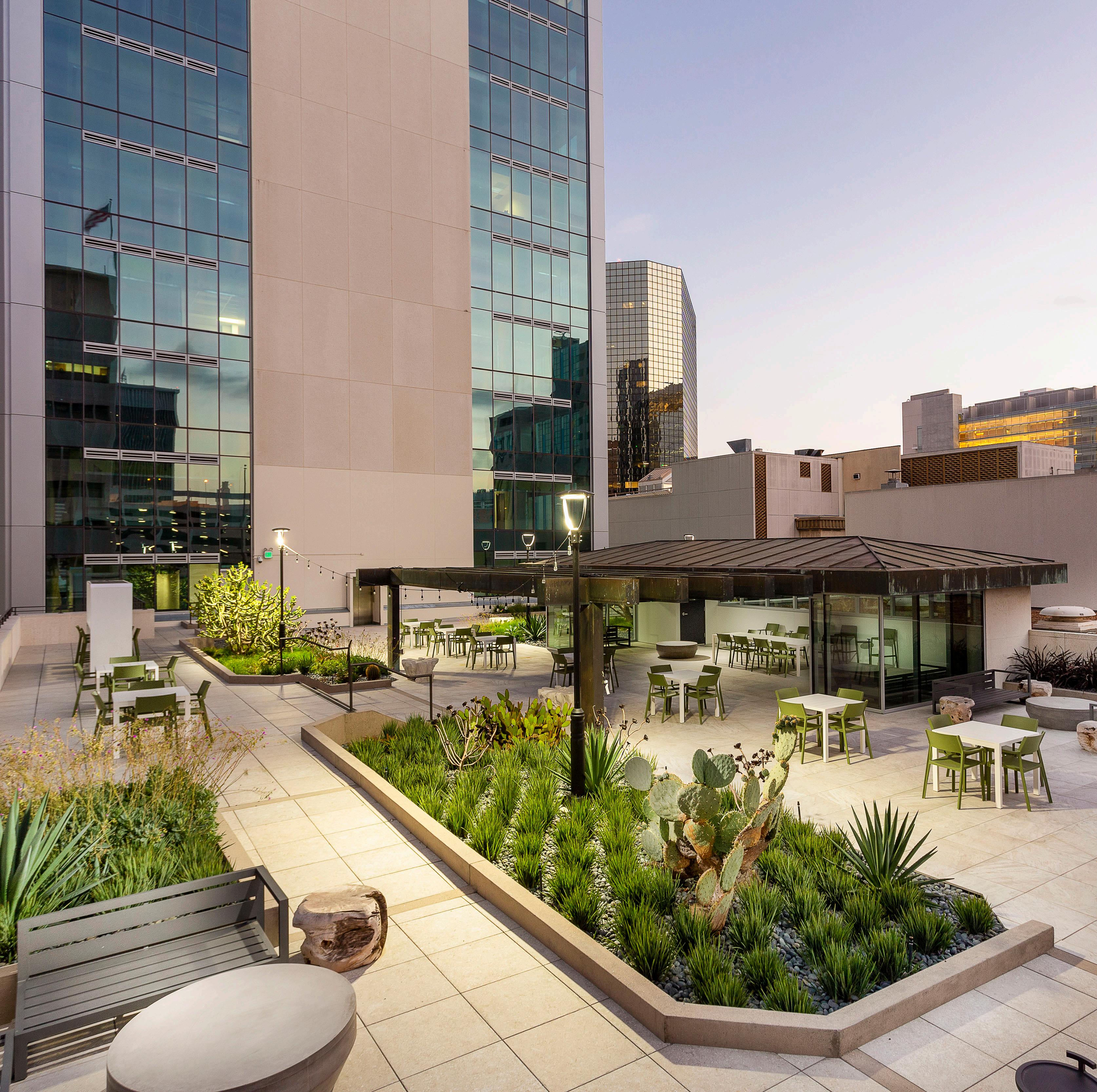
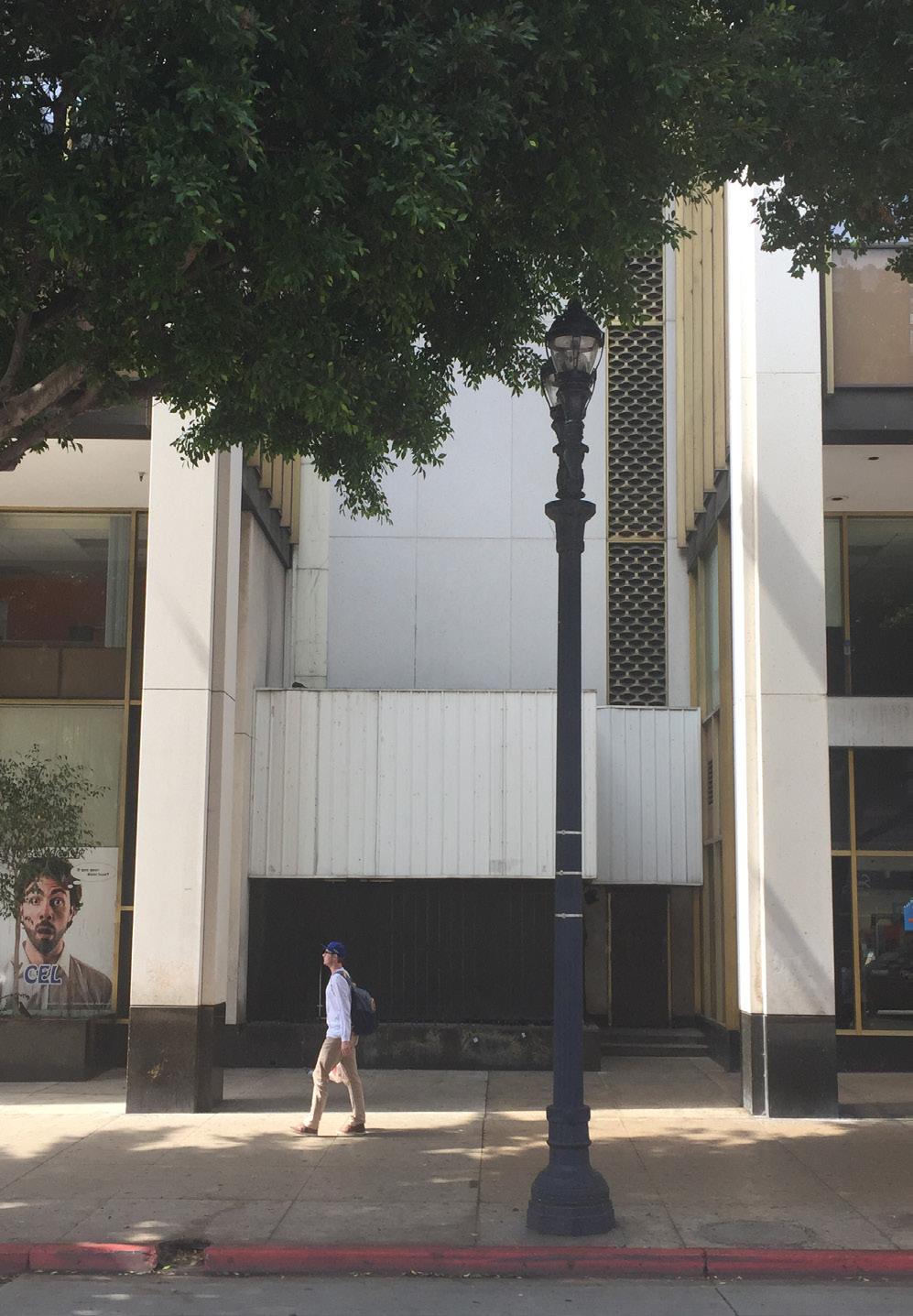
BEFORE:
CONNECTION BETWEEN TOWER AND LOW-RISE BUILDINGS
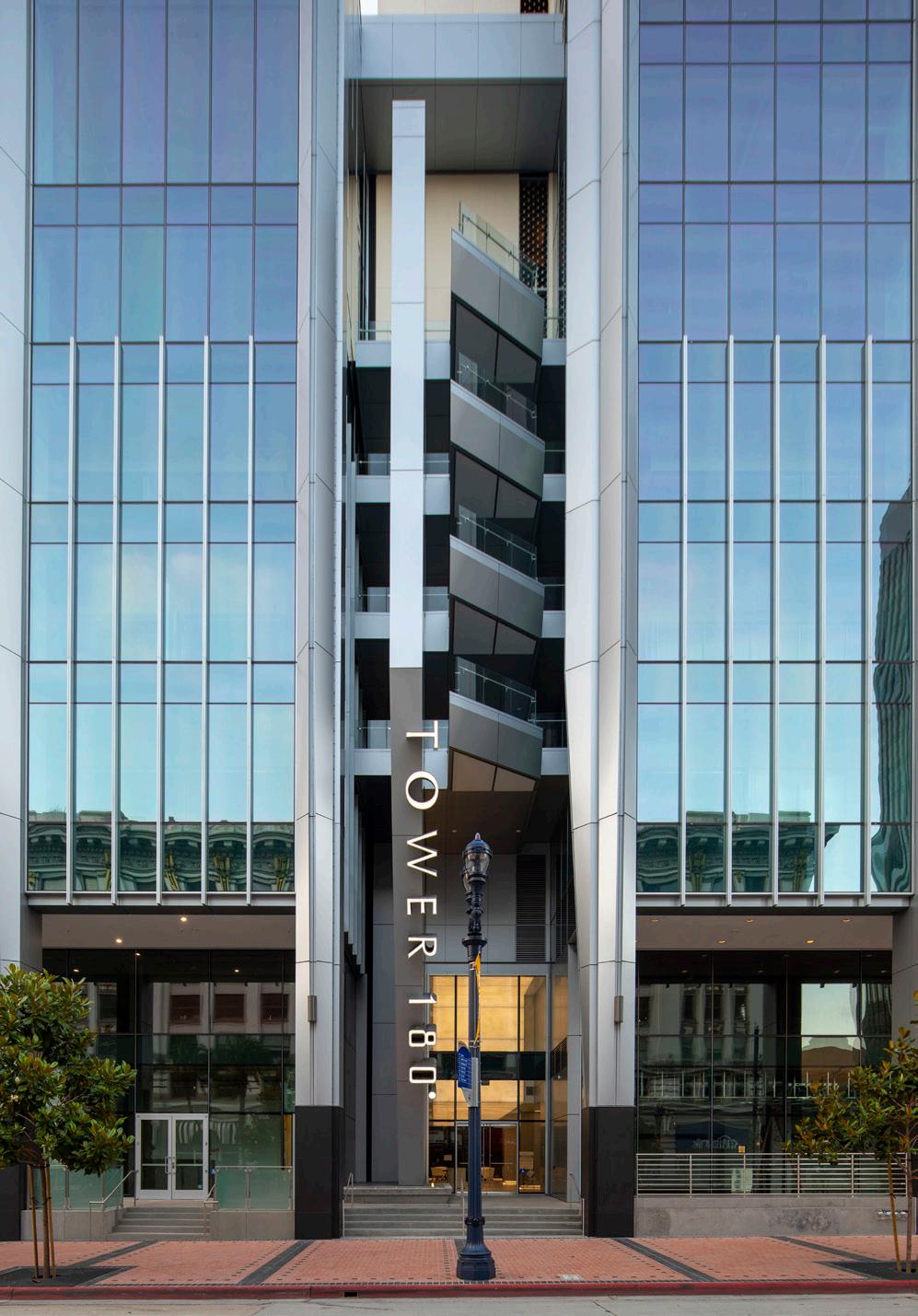
AFTER:
CONNECTION BETWEEN TOWER AND LOW-RISE BUILDINGS

BEFORE: FACADE
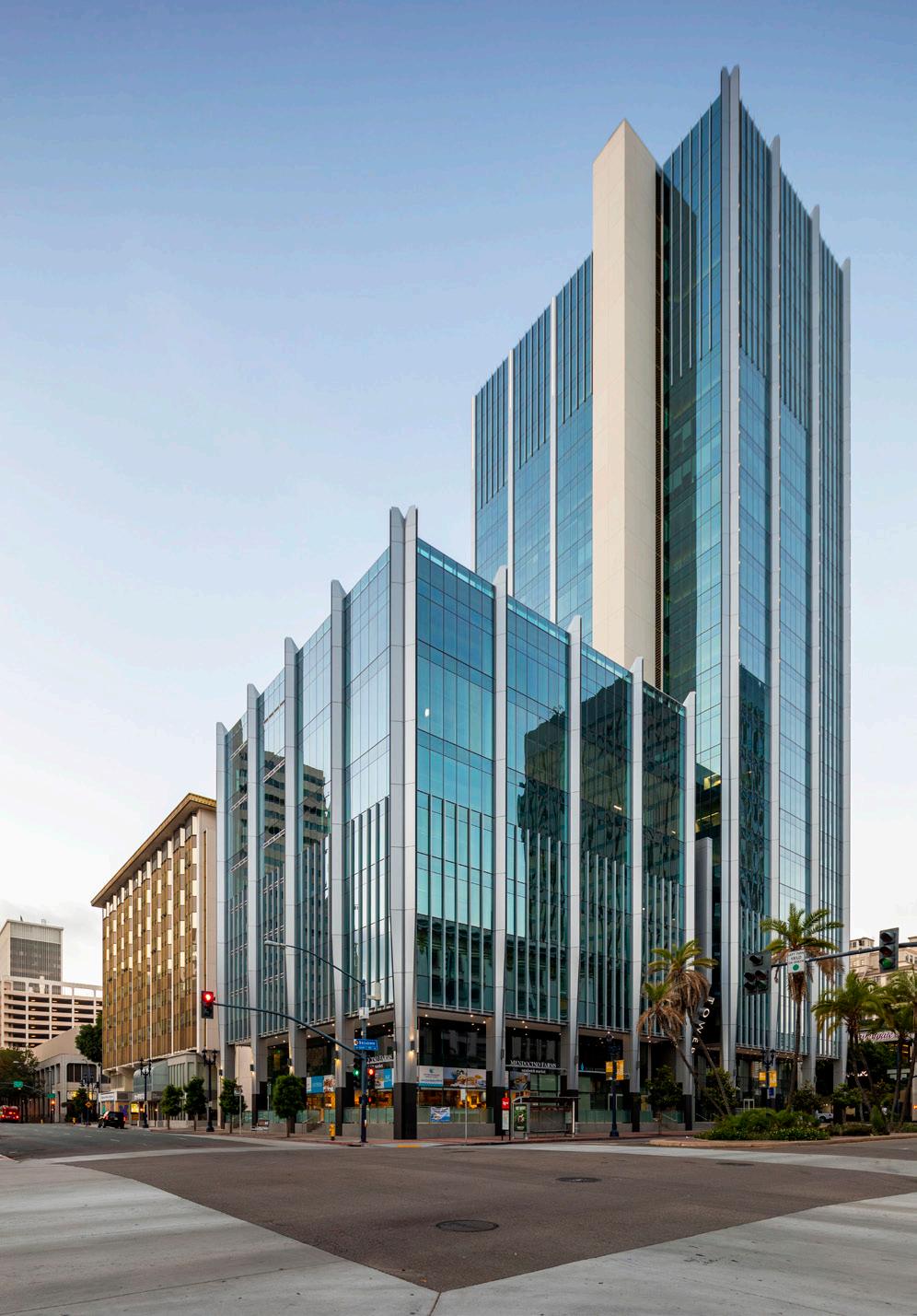
AFTER: FACADE
The re-branded project, dubbed Tower 180, elevates the existing structures to stand out from the crowd. The development’s street presence was dramatically enhanced by a facade re-cladded in glass and metal to accentuate the building’s sleek form factor and architectural interventions that celebrate the connectivity between the two buildings.
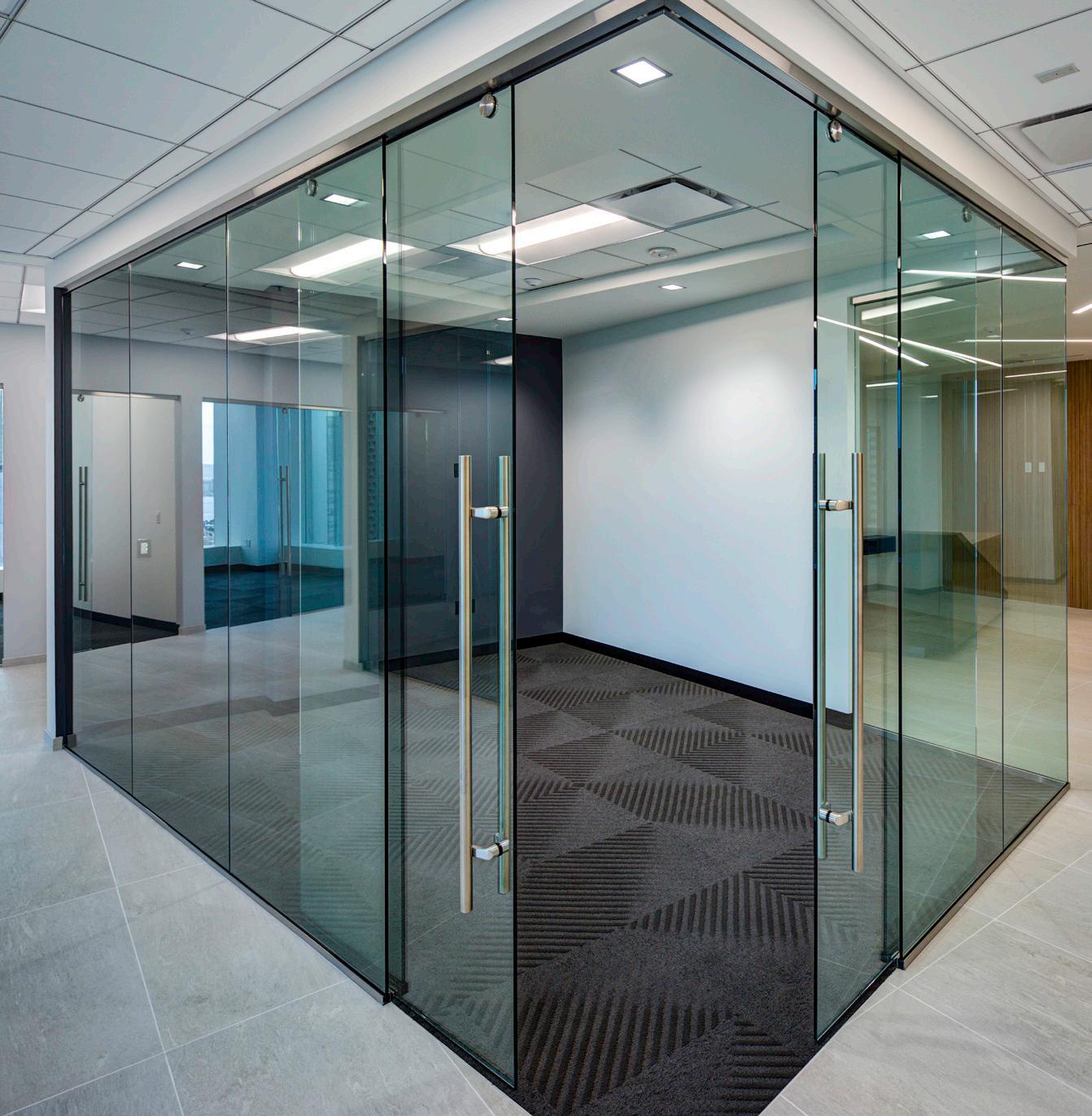
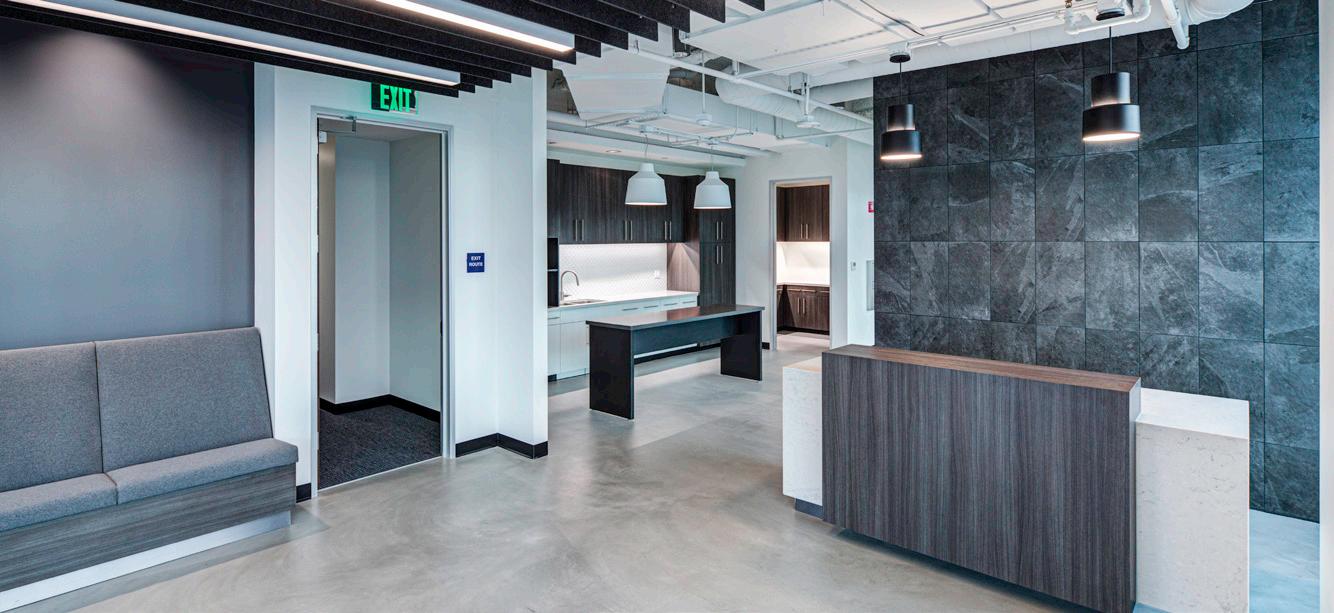

CLIENT HV Companies LOCATION
San Diego, CA
PROJECT TYPE
Office
Renovation SERVICES Architecture
Interior Architecture
Landscape Architecture
CONSTRUCTION COST
$68,000,000
SIZE
26-story high rise
9-story low rise
6-story parking garage
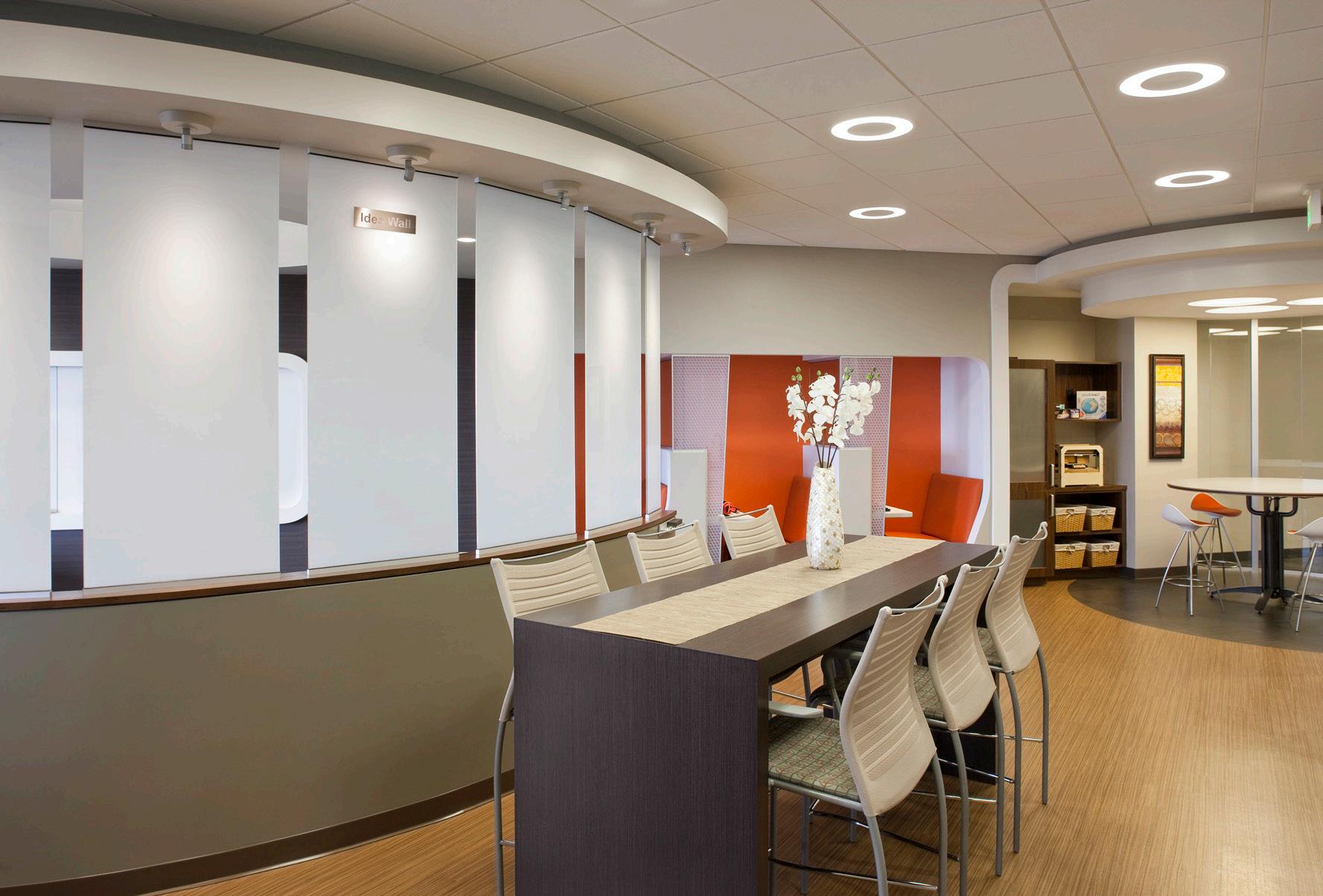
Carrier Johnson + Culture took a holistic approach to redefine the breakroom concept, transforming it into the innovative Tech Cave, a groundbreaking and Star Trek-inspired initiative—the first of its kind at the Qualcomm Campus. This visionary concept focuses on creating a series of engaging environments that inspire employees to play, connect, collaborate, and even hone their gaming skills. The result is the Tech Cave, celebrated for its innovation and widespread popularity.
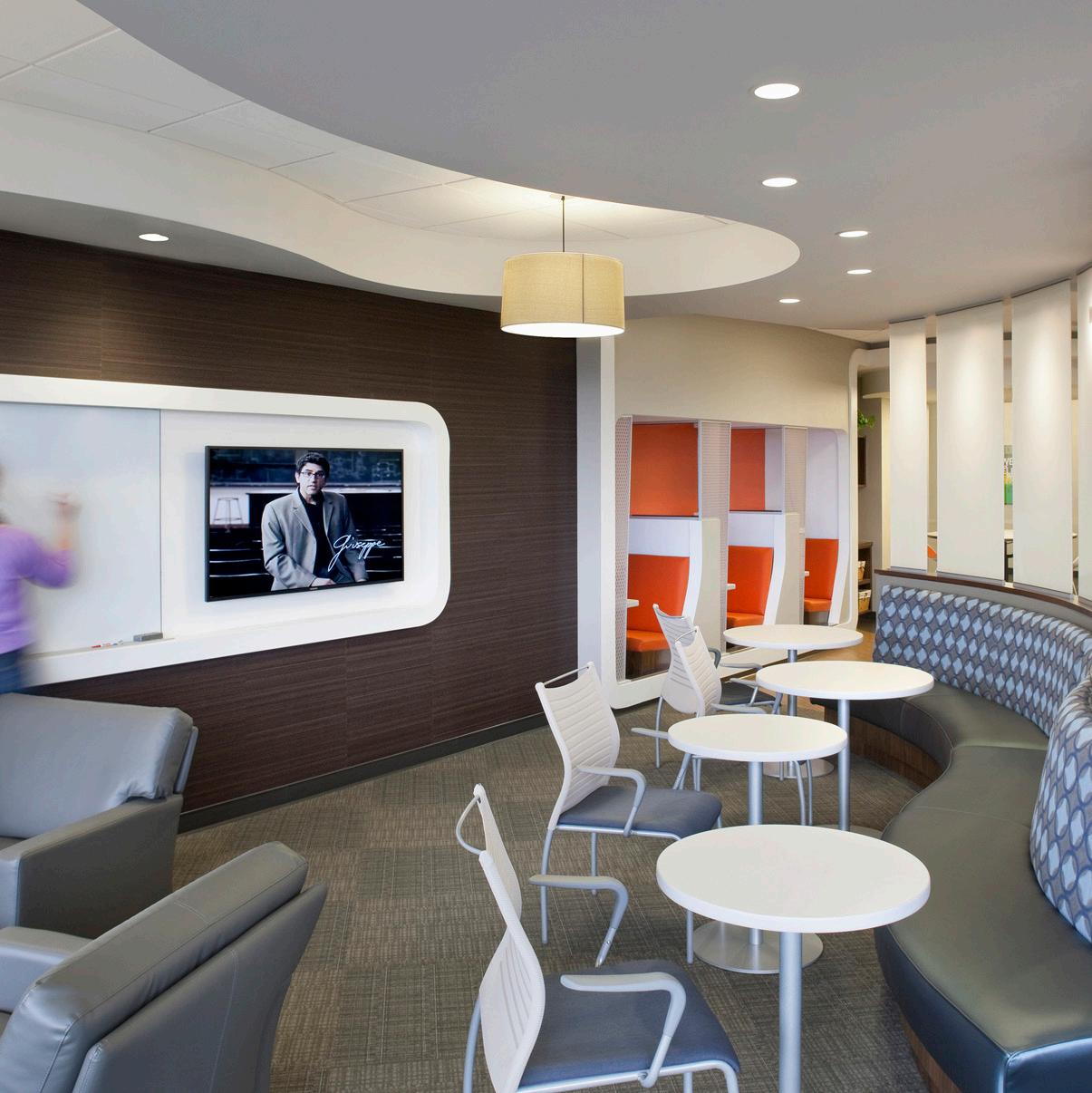
The kitchen facilities feature vending and coffee machines, providing ample space for socializing, along with “dining room” style seating. Individual gaming pods offer employees a dedicated space to enjoy a break while refining their gaming skills at personalized gaming stations inspired by the futuristic aesthetics of Star Trek.
Adjacent to this space, the visionary “Idea Wall” is crafted from curvilinear frosted glass panels, serving as both a divider and a canvas for dry-erase drawings, encouraging the exchange of ideas. On the opposite side, bistro-style and lounge seating provide staff with a relaxed environment for connections, conversations, TV viewing, or impromptu meetings. A generous balcony extends the experience outdoors, offering seating and panoramic views. The Tech Cave, with its Star Trek-inspired design, truly caters to a diverse range of employee needs, combining recreation and collaboration in a uniquely designed space.
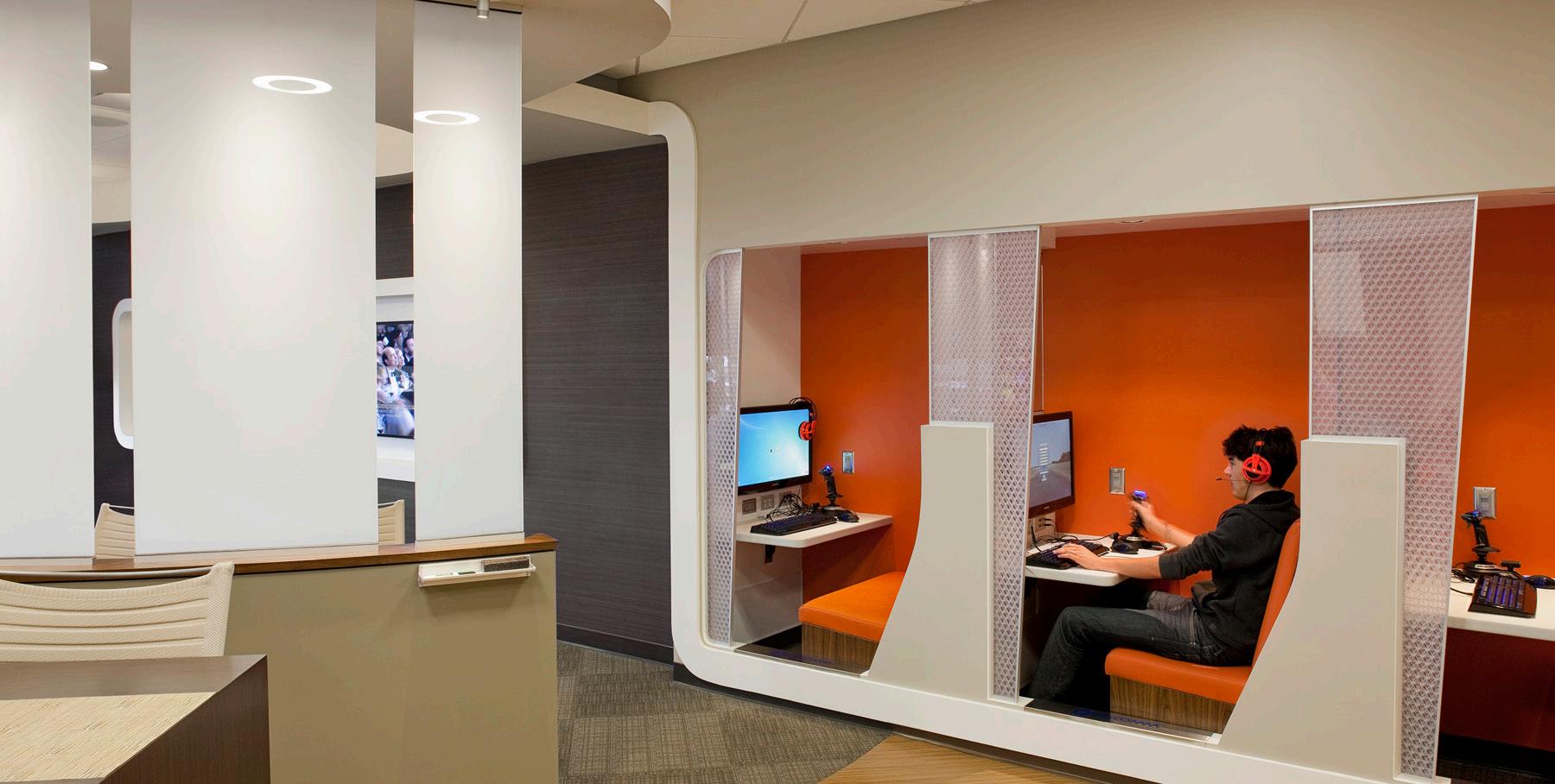
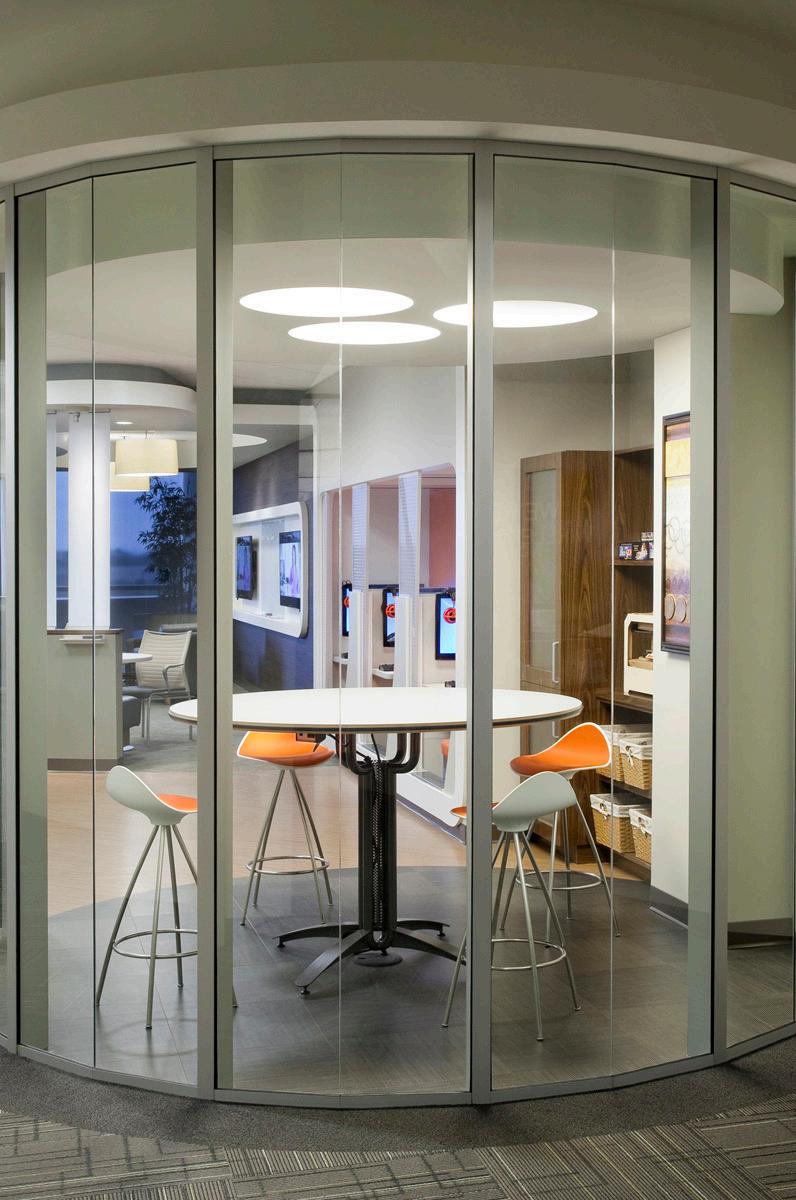
CLIENT
San Diego, CA
PROJECT TYPE
Office
Break Room
Programming
Interior Design
2012 SIZE
750 SF

Cricket, a leading affordable wireless company, sought a cuttingedge headquarters that would mirror its forward-thinking culture. The embodiment of this ethos is most tangibly expressed through the creation of semi-private, curvilinear “cocoon” spaces. These areas, adorned with movable furniture and distinctive “winglike” partitions, provide dynamic collaborative meeting spaces. Another innovative configuration is the “courtyard,” strategically positioning an open meeting/conference space amidst workstations, offering a swift solution for group discussions.

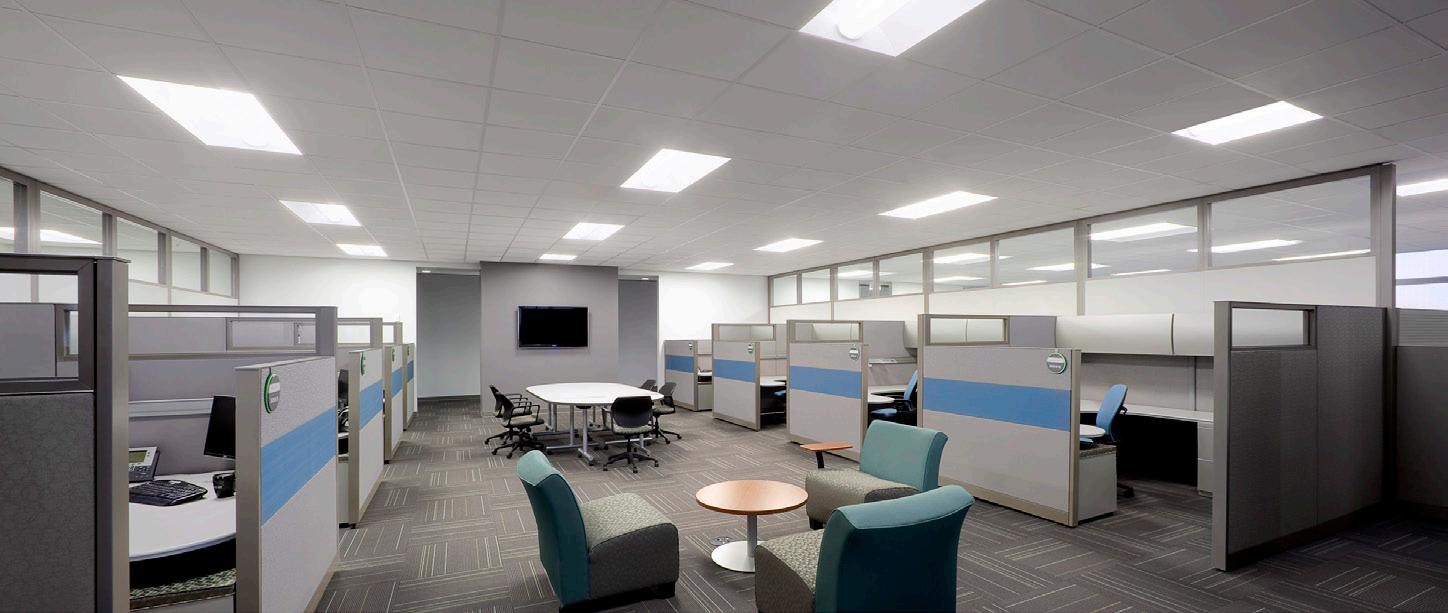
CLIENT
Cricket Wireless
LOCATION
San Diego, CA
PROJECT TYPE
Corporate SERVICES
Interior Design
COMPLETION
2009 SIZE
200,000 SF
LEED CI-Gold
Innovation Walls, featuring changeable graphic displays, adorn every department, allowing employees to showcase their innovative spirit. Retail graphics displaying the latest Cricket products stay in sync with the developments in stores, while a company history timeline effectively communicates the high-tech brand essence.
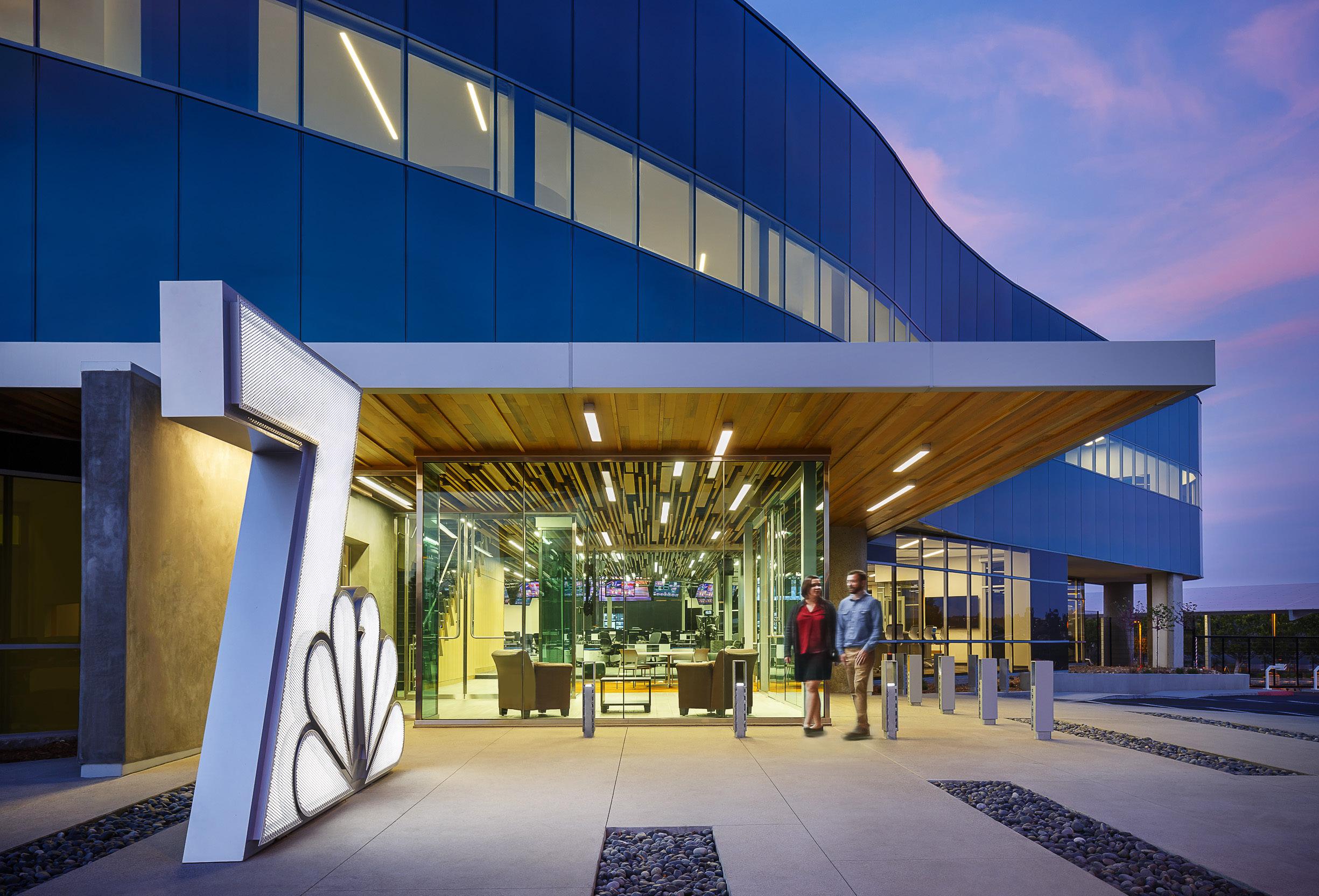
Carrier Johnson + Culture was retained by NBC Universal to program, plan and design the new offices and studio for NBC 7 SAN DIEGO’s new headquarters. To enable their move from downtown San Diego to Kearny Mesa, Carrier Johnson + Culture’s design team identified the functional and operational requirements for the News Operation, Technology and Engineering Operations, Creative Services, Sales and Marketing, Digital Services, Human Resources, Finance and Administration departments.
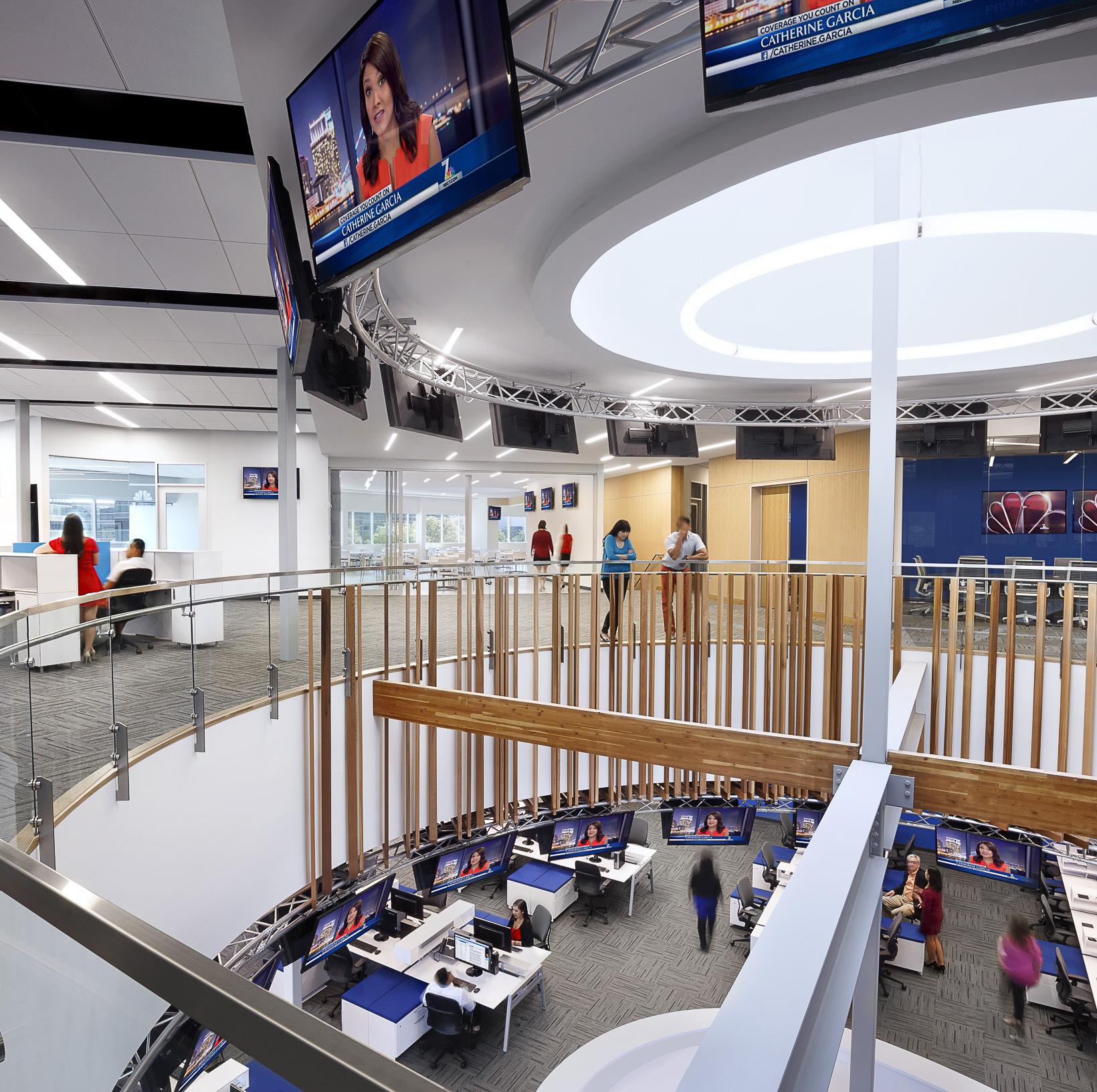


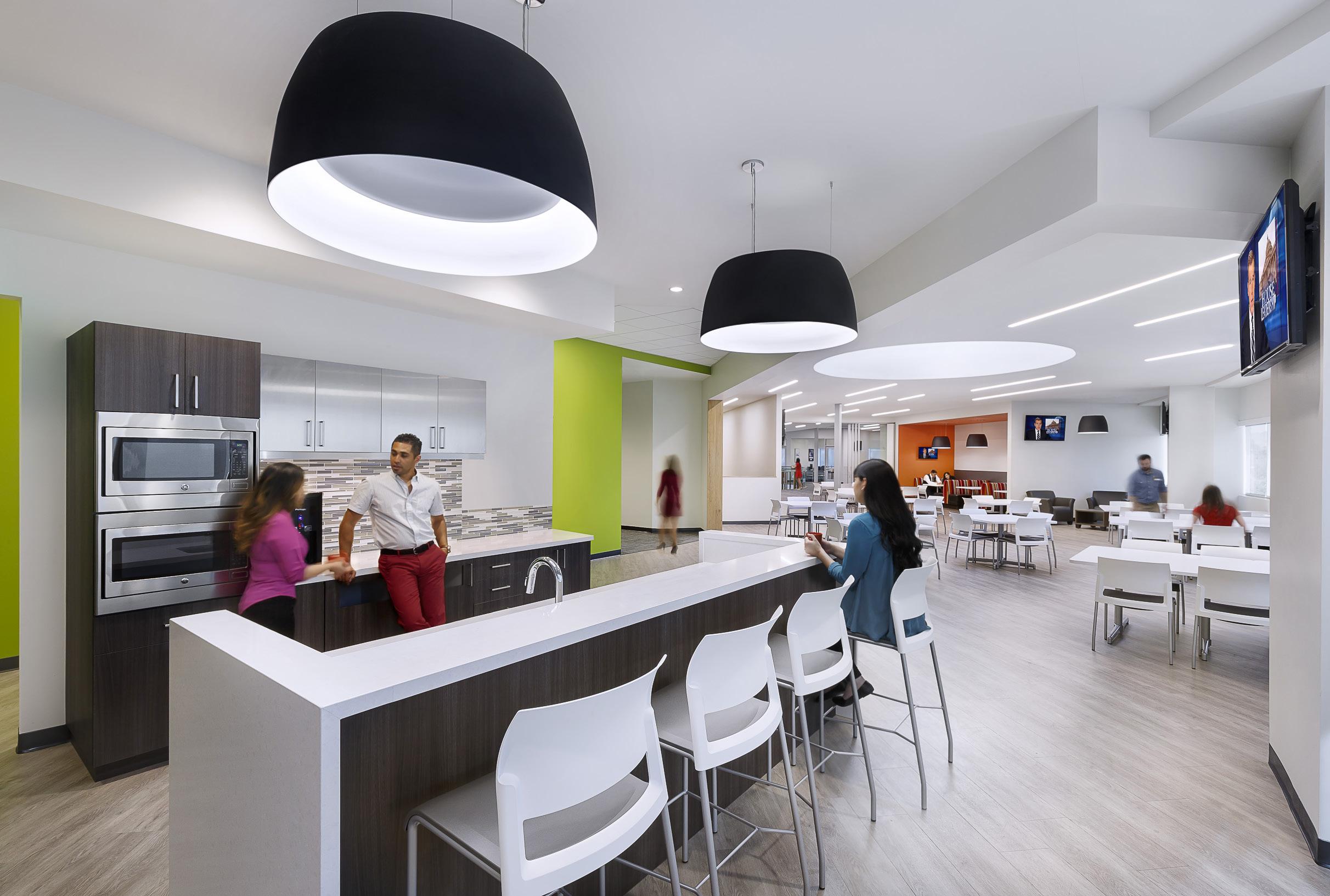
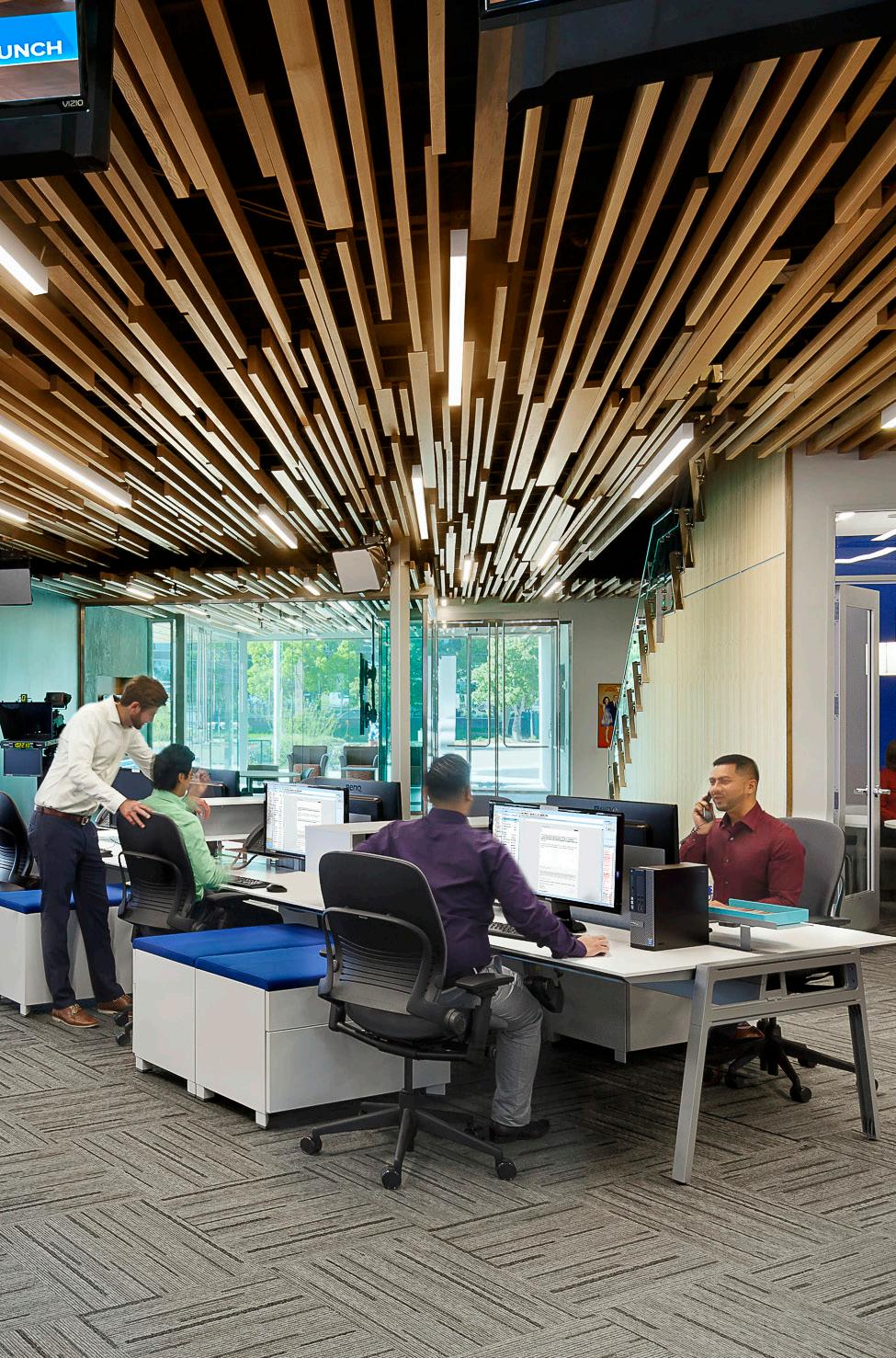
A total of 183 employees were housed in the new facility. Staffers for the broadcast and business operations moved from their current offices in downtown San Diego to their new building in the fourth quarter of 2015.
The new two-level building spans more than 50,000 square feet and includes a larger news studio as well as room for the station to grow. The new space provides employees with more affordable amenities and an improved workspace.
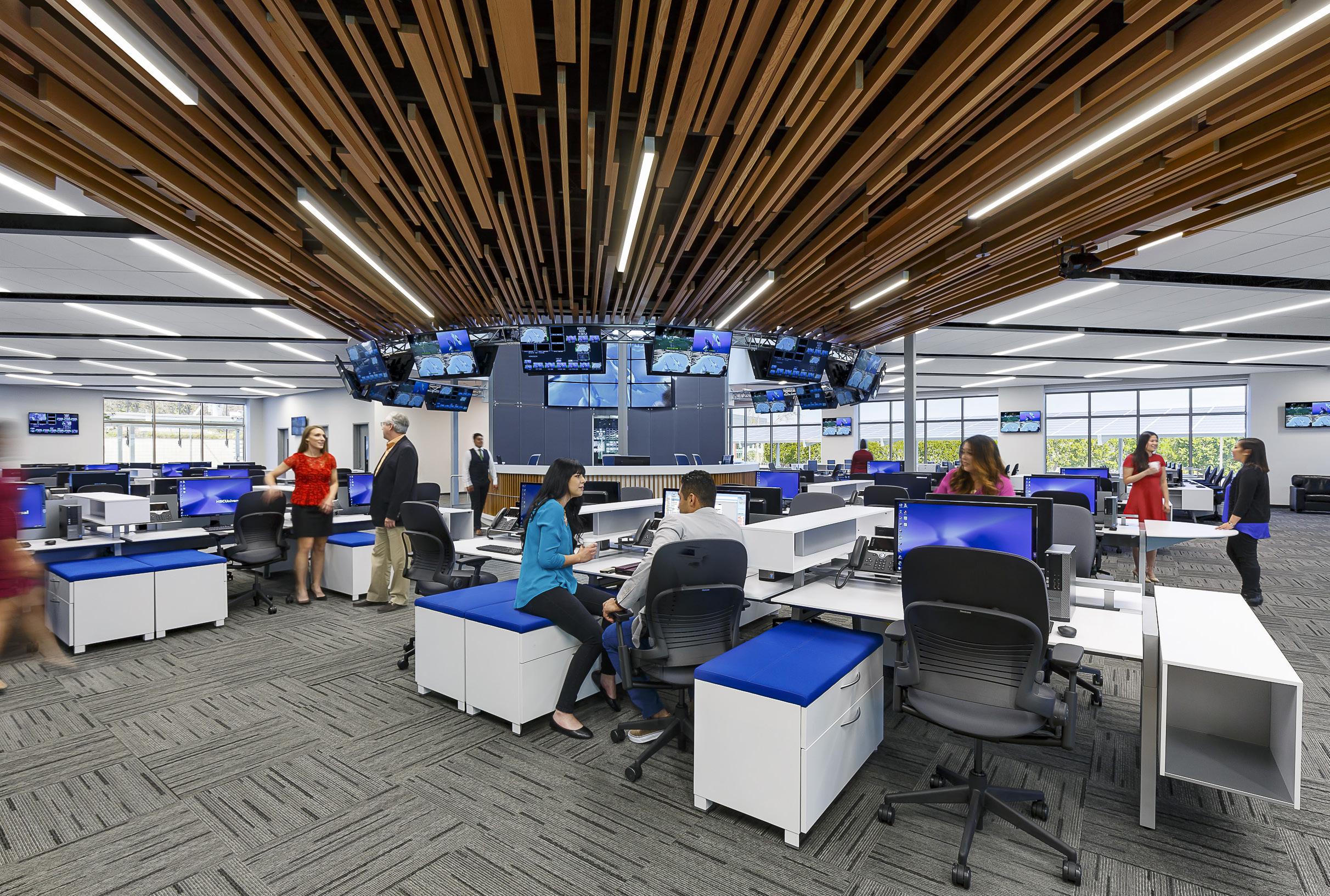
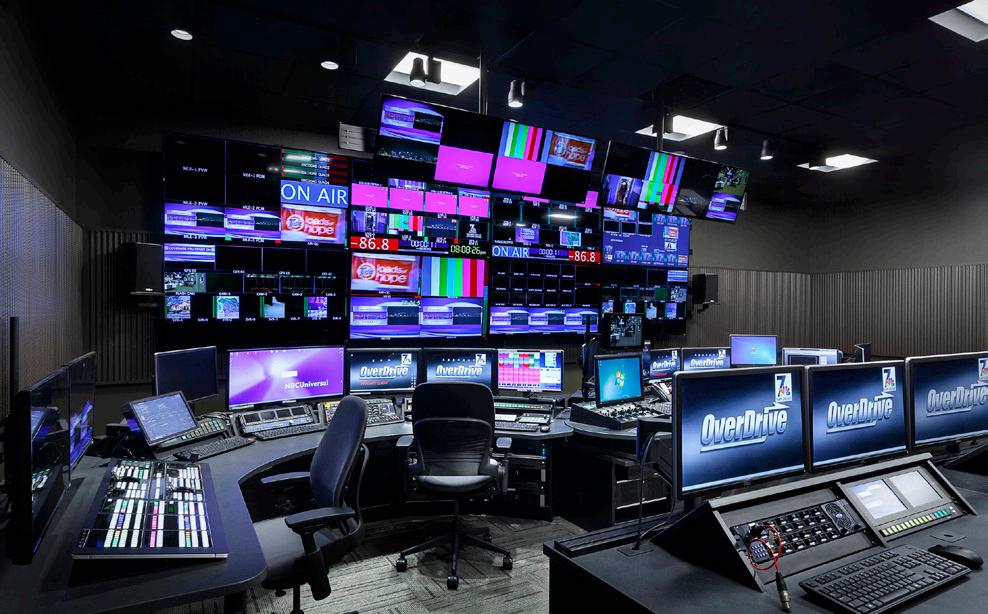

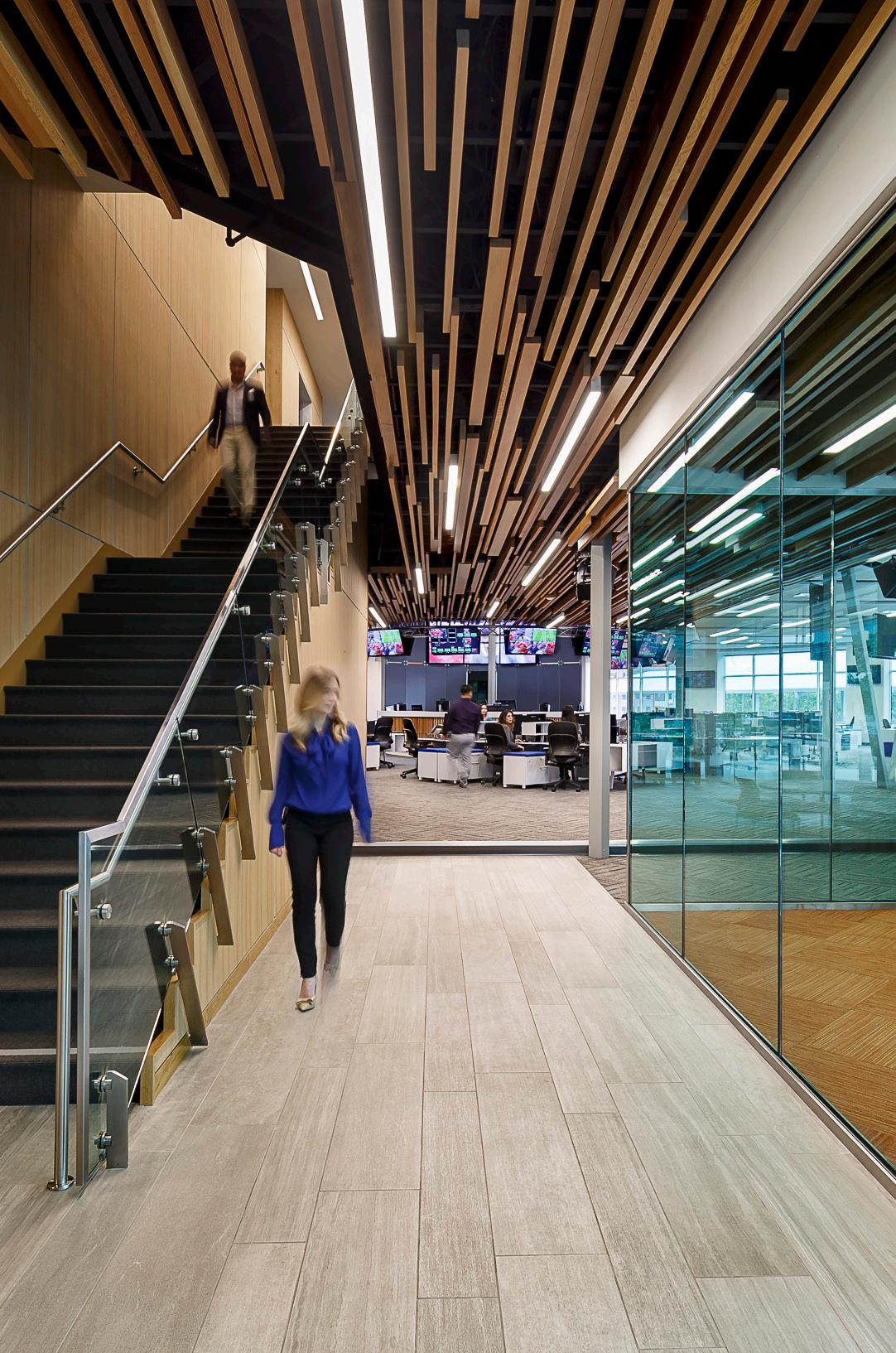
CLIENT
NBC Universal LOCATION
San Diego, CA
PROJECT TYPE
Tenant Improvement
Renovation
SERVICES Programming
Space Planning
Architectural Renovation
Interior Design
FF&E
COMPLETION 2015
SIZE 52,000 SF
CONSTRUCTION COST $10,000,000
LEED RATING
LEED Silver
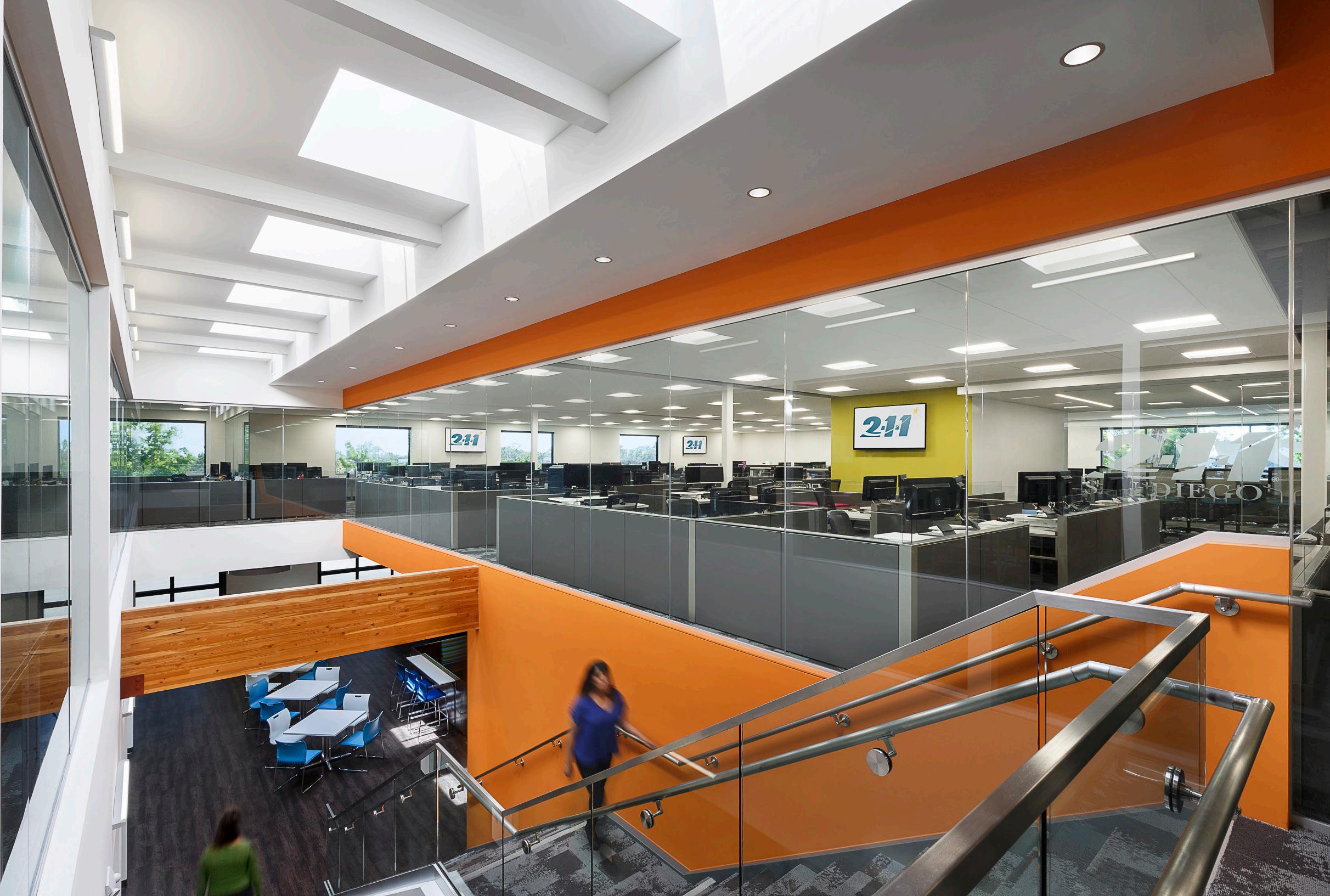
211 San Diego is an agency that connects San Diego County residents with information about community resources. Carrier Johnson + Culture was retained to renovate an existing 2-story, concrete tilt-up research and development building and transform the space into their new state-of-the-art headquarters office. The new space includes collaborative open office areas, community and company meeting rooms, and specialized suites for community partners, including County of San Diego Disaster Response Operations.
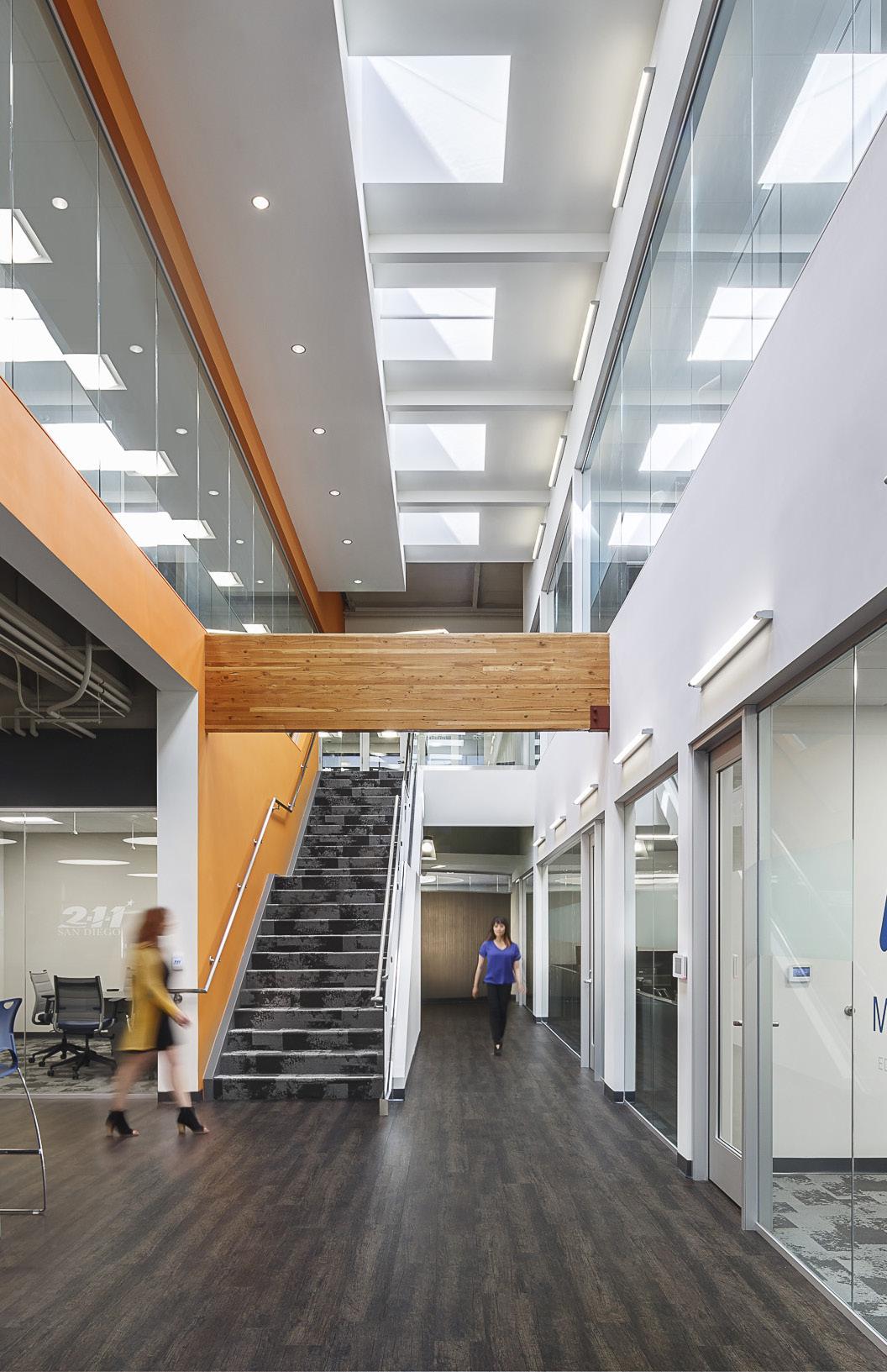
CLIENT
211 San Diego LOCATION
San Diego, CA
PROJECT TYPE
Tenant Improvement
CONSTRUCTION COST
$2,400,000 SIZE
28,866 SF SERVICES Programming
Space Planning
Architecture
Interior Design
FF&E COMPLETION
2016
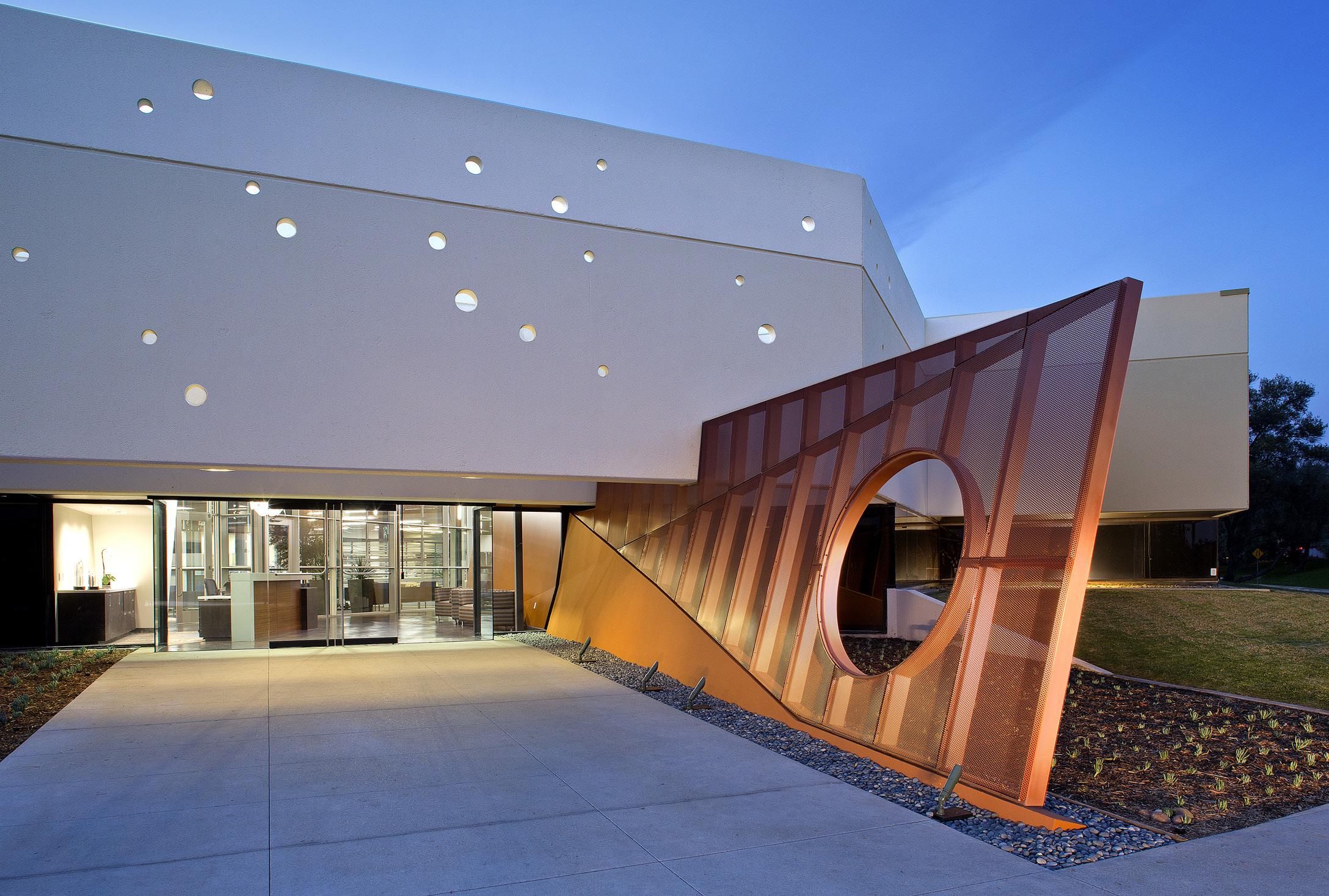
National electrical contractor Helix Electric wanted its new corporate headquarters to reflect the dynamic nature of its core business and support its employee-empowered corporate culture.
Inspired by the trajectory of electrical current, an undulating orange feature wall bisects the building, transforming its shape along the way. The triangular shape seen on the exterior gradually turns into a canted full-height wall that draws visitors and employees into the firm’s inner sanctum.

The wall serves as a primary organizational feature for the space and separates closed office areas and conference rooms from the central open office environments housing the majority of the staff.
Two new open-air courtyards were added to the building to increase natural light in the very large floor plate. The courtyard doors can be opened to let in cooling breezes and connect indoor and outdoor seating areas.
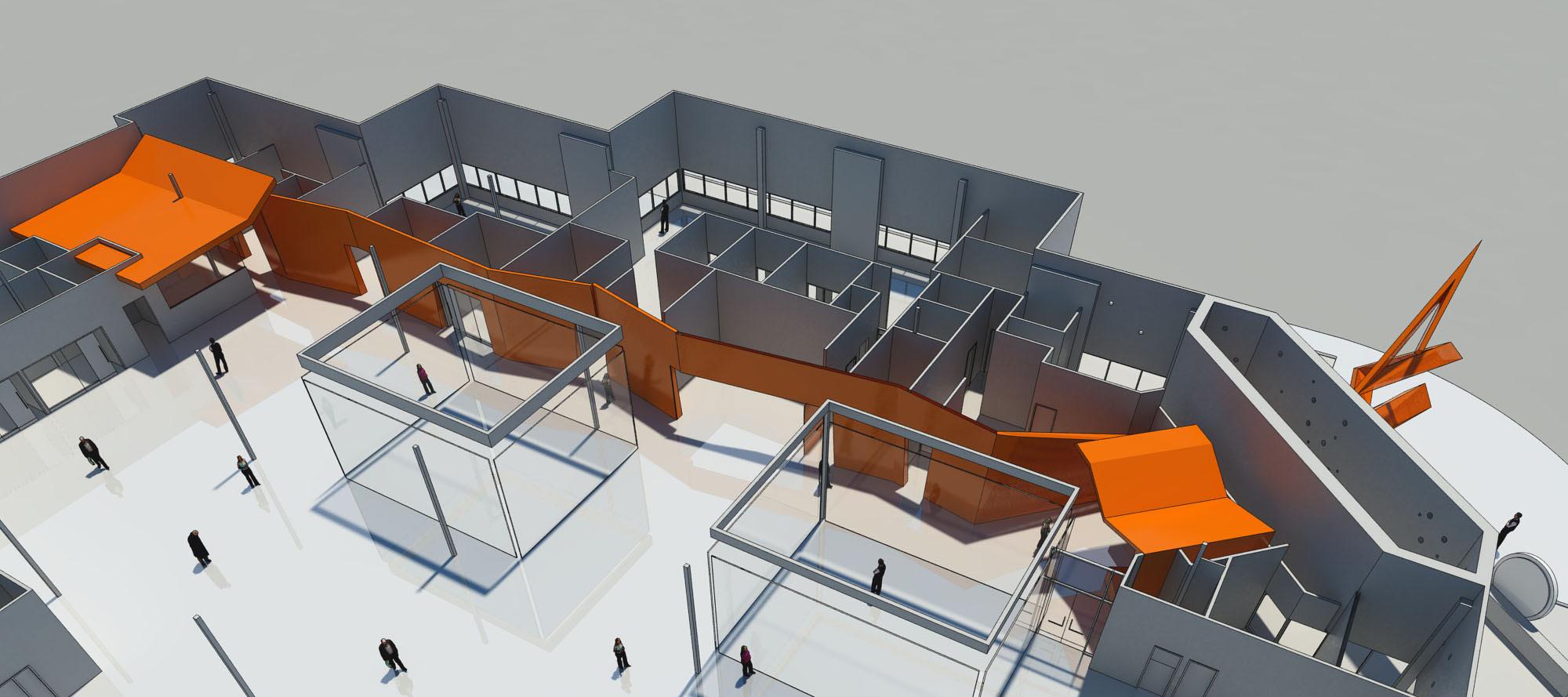

CLIENT
Helix Electric
LOCATION
San Diego, CA
PROJECT TYPE
Office
Renovation
CONSTRUCTION COST
$4,165,000
SIZE
49,000 SF
SERVICES
Programming
Architecture
Interior Design
Furniture Management
COMPLETION
2013
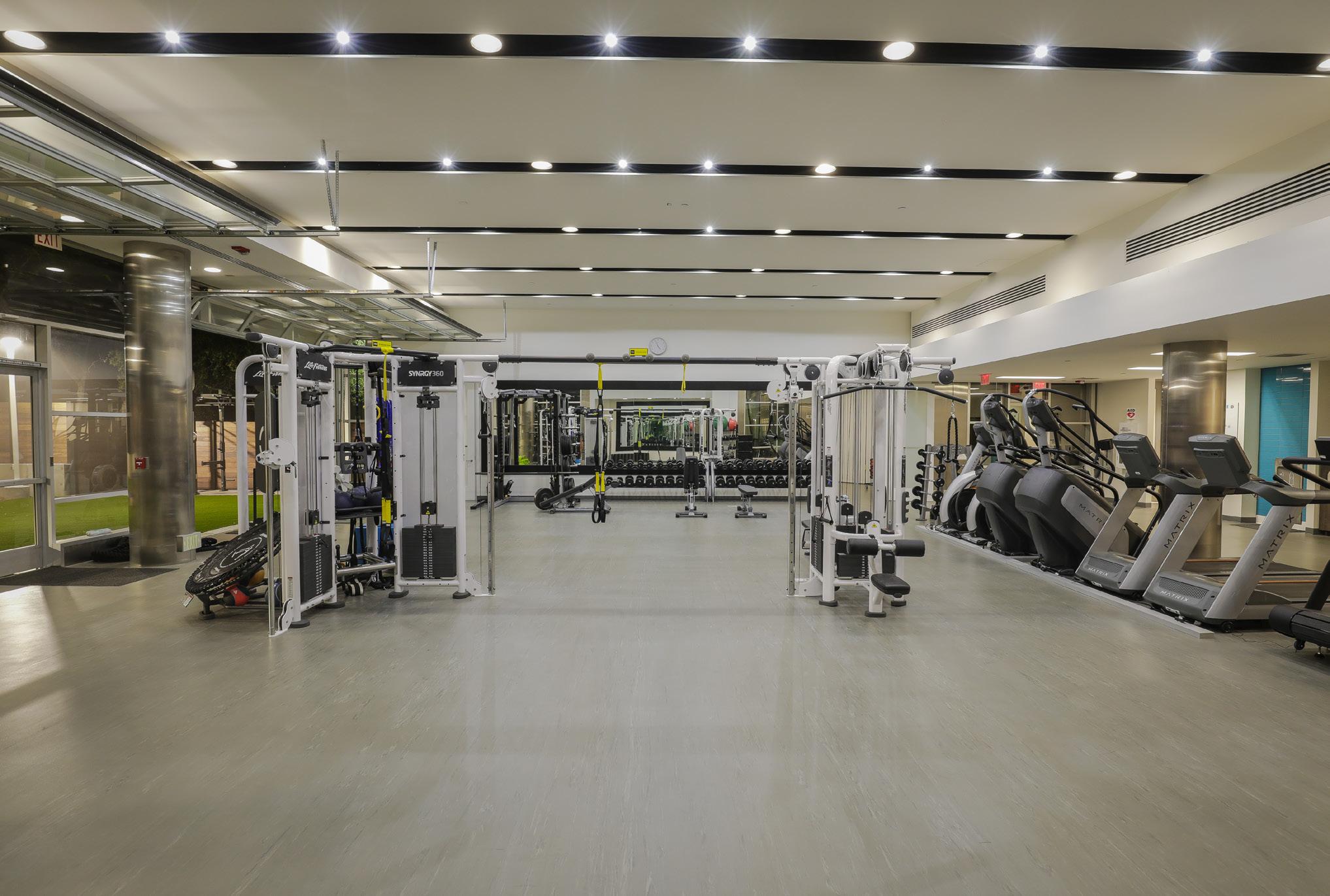
Interior improvements to Building 1 including a new fitness center updated food court and a restroom renovation refresh to Building 2.
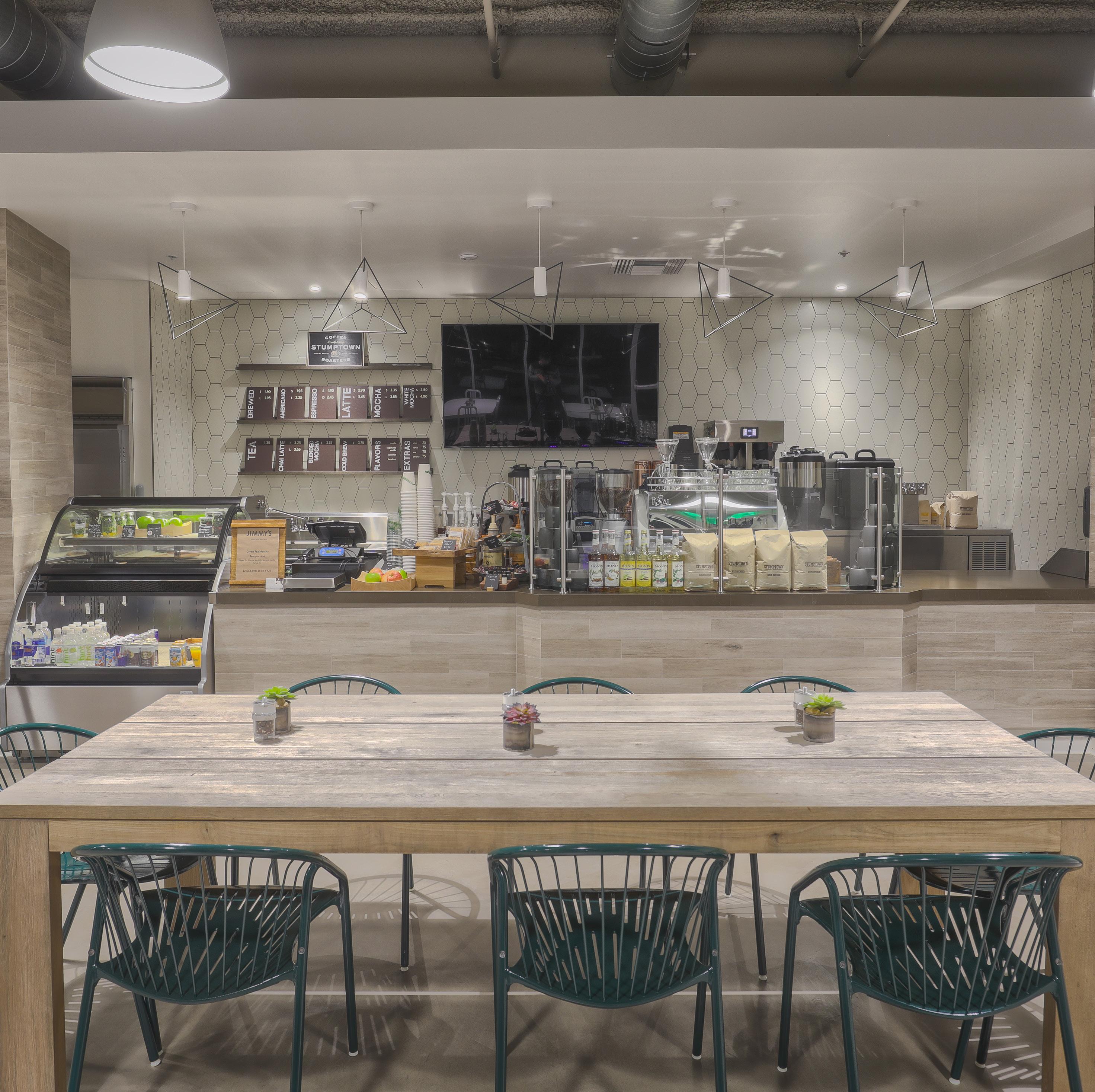


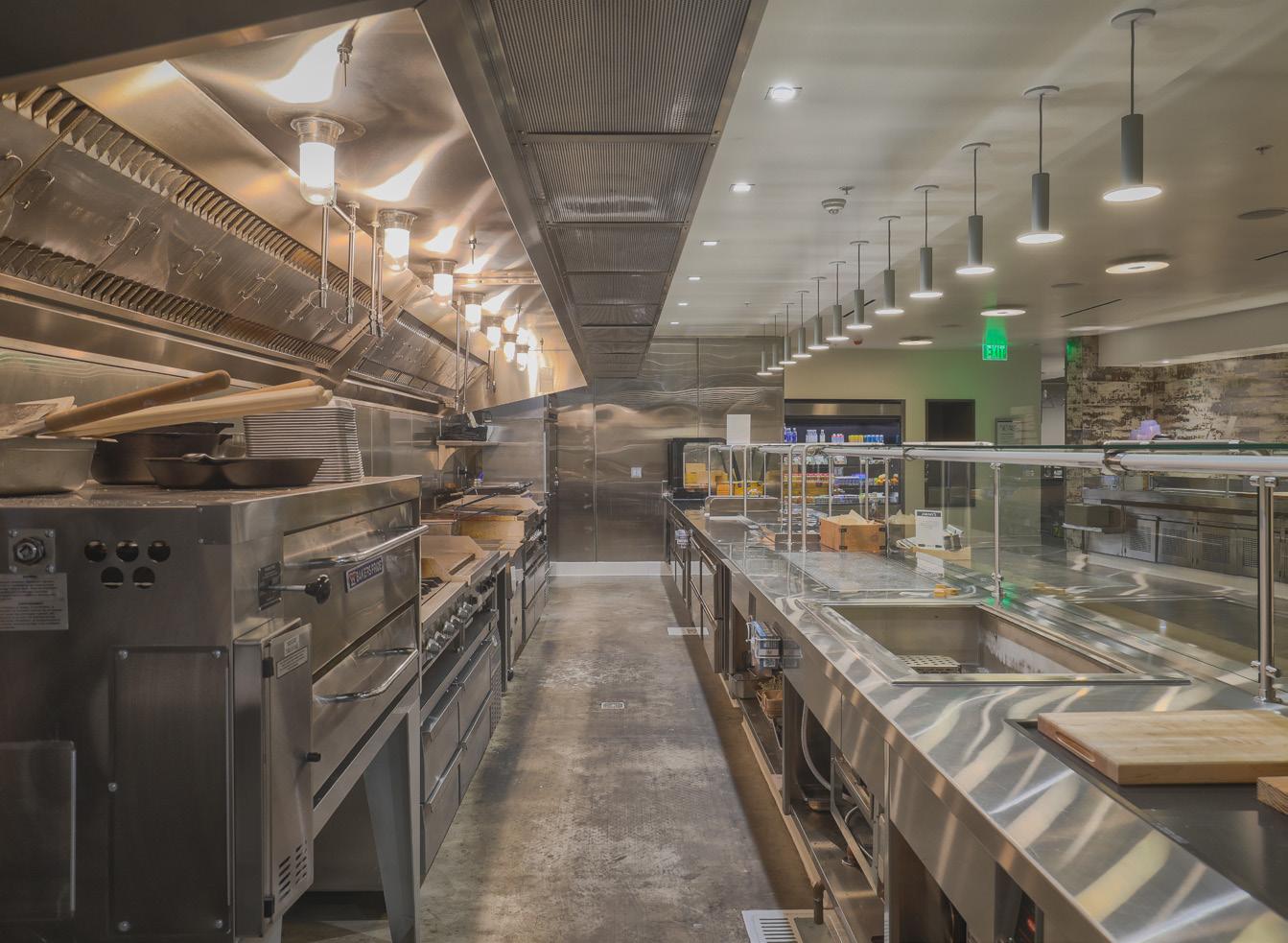
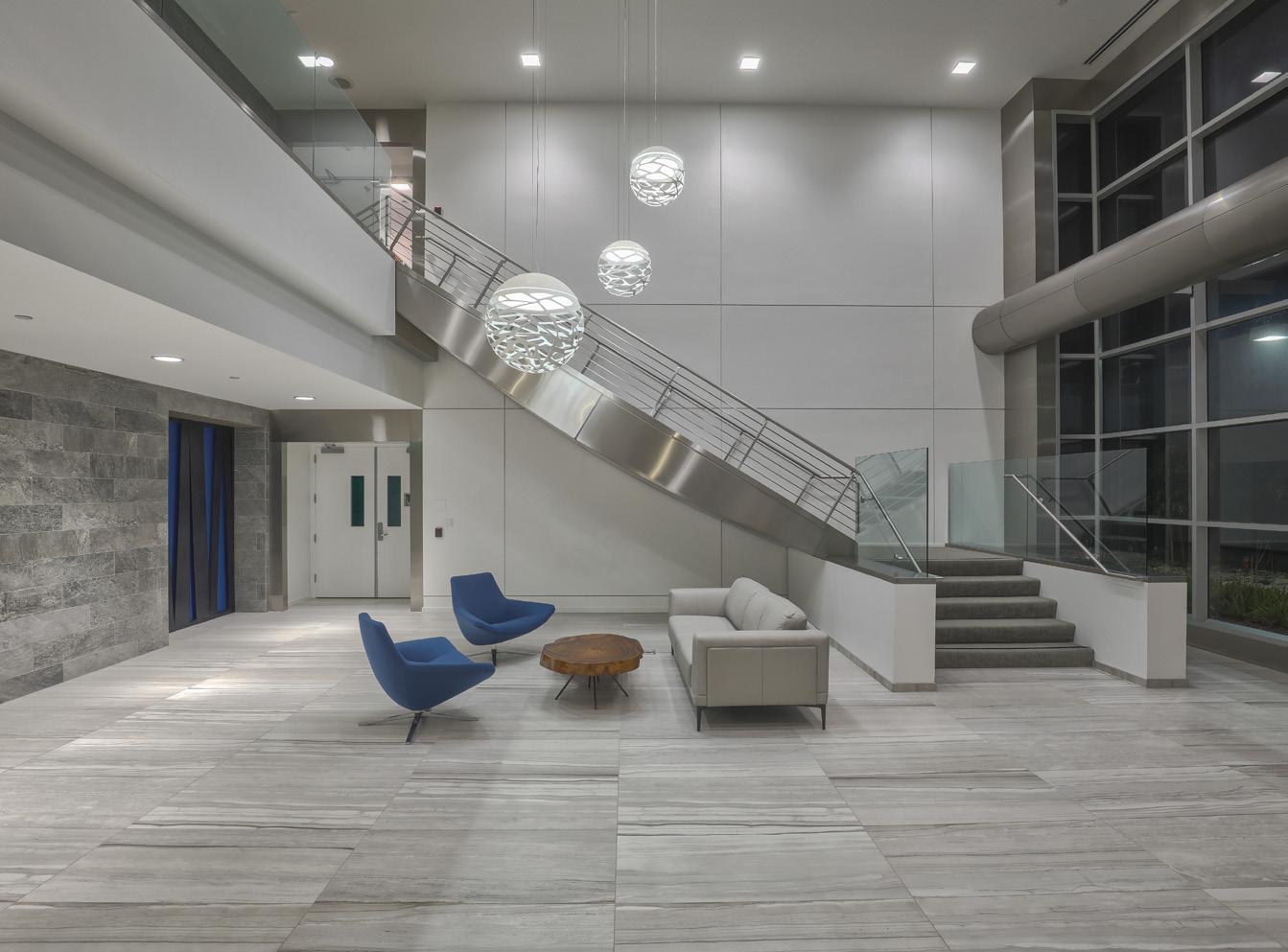
CLIENT
Cruzan Monroe LOCATION
Carmel, CA
PROJECT TYPE
Corporate SERVICES
Interior Design COMPLETION 2015
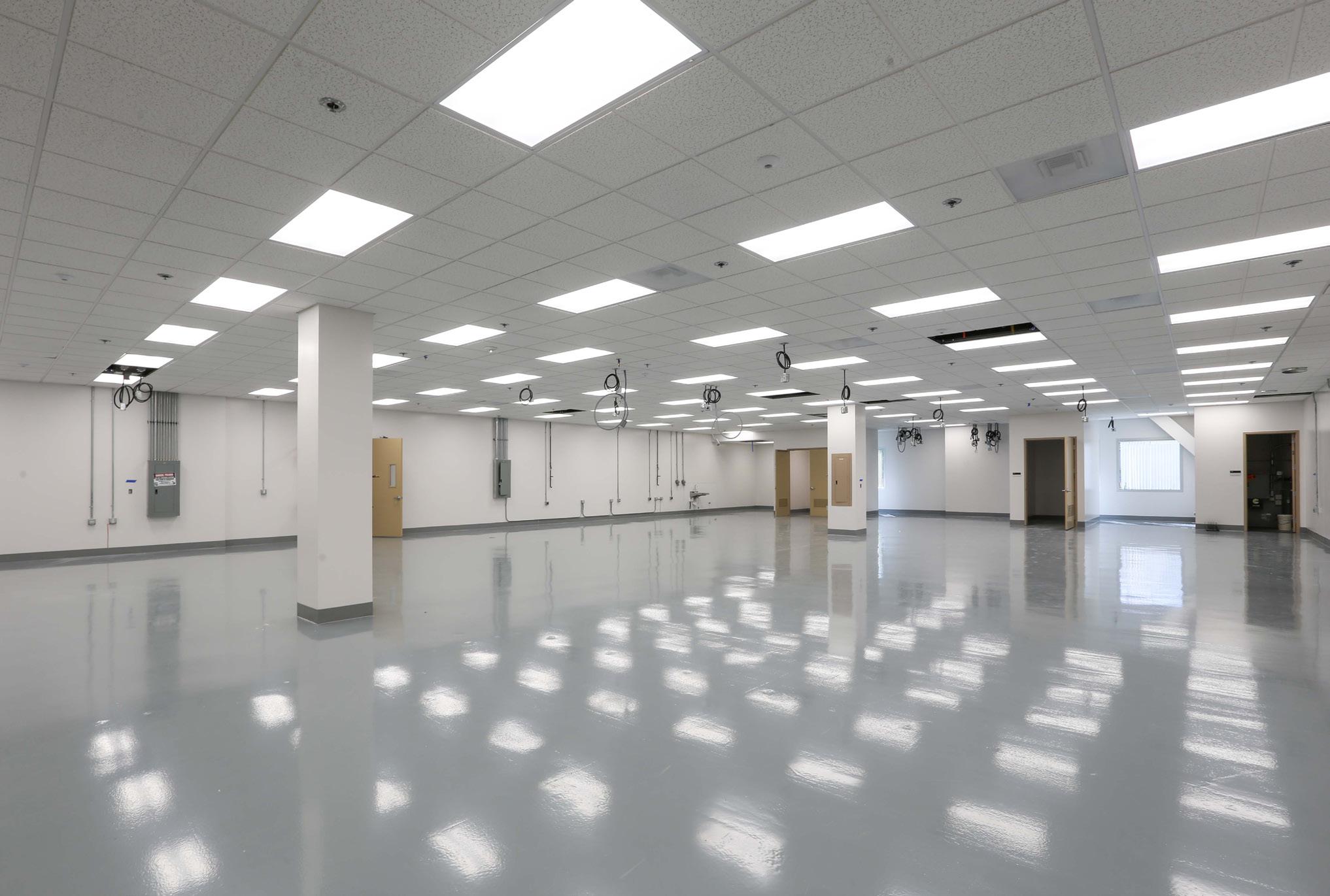
The Sony Electronics’ Manufacturing and Testing Center, originally designed by the firm in 1997, was transformed into a stateof-the-art facility for General Atomics Aeronautical Systems. Known as Building G92, this industrial renovation involved tenant improvements for the existing 275,000 square feet, 3-story office/ warehouse, and a 1-story testing structure.
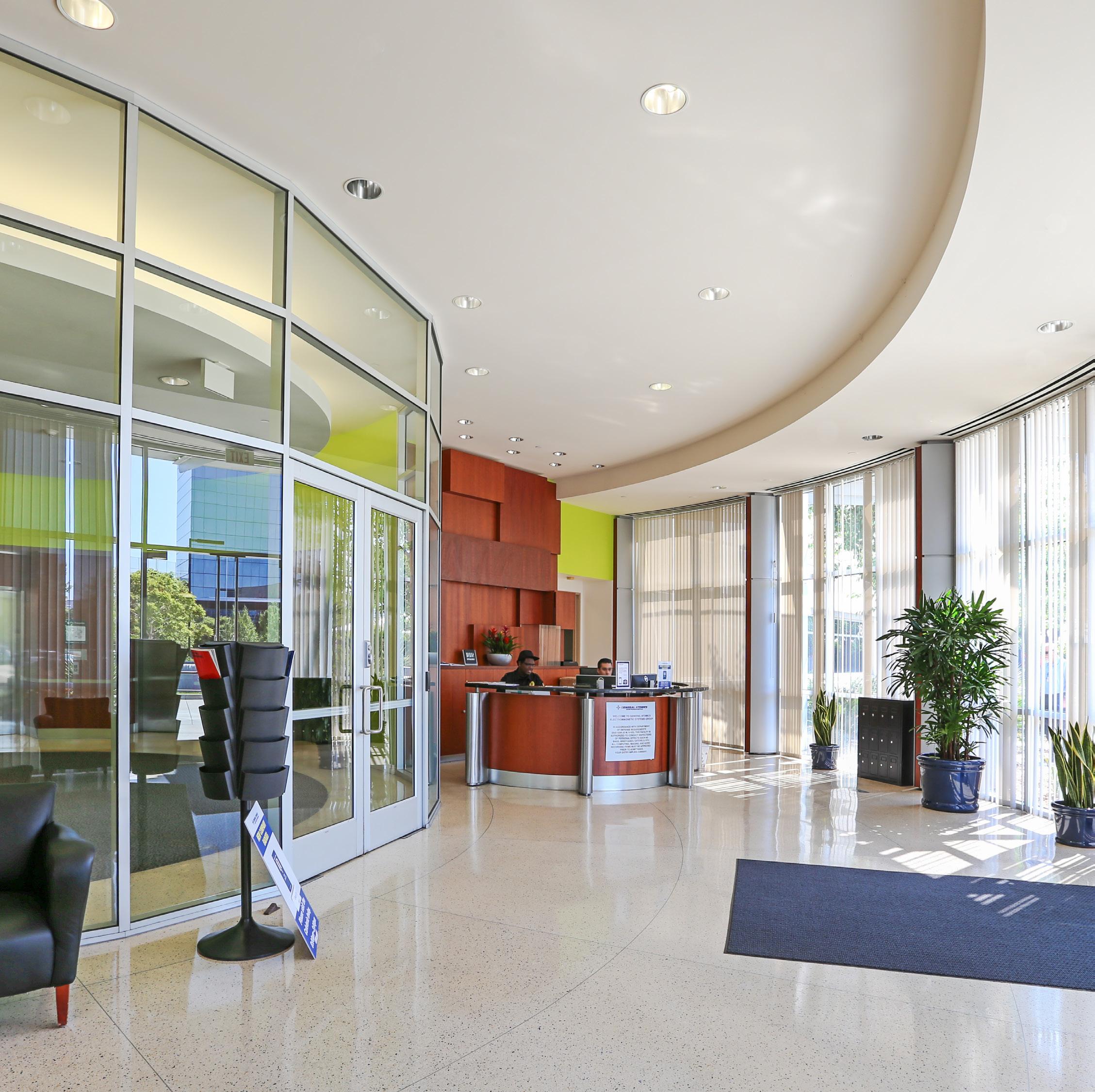
Additionally, Carrier Johnson successfully concluded another acquisition and renovation project for General Atomics Aeronautical Systems – Building A28. This endeavor included an extensive renovation of a 150,000 square feet, twostory office building in Poway. The completion of these projects highlights Carrier Johnson’s history of delivering advanced facilities to its clients, contributing to the progression of industrial and aeronautical capabilities.


CLIENT
General Atomics Aeronautical Systems
LOCATION
Rancho Bernardo, CA
PROJECT TYPE
Corporate SERVICES
Programming
Space Planning
Interior Architecture
SIZE 275,000 SF
COMPLETION
2017

Carrier Johnson + Culture approached this office renovation with human wellbeing at the forefront by bringing the landscape in, utilizing the latest technology, and promoting inclusive environments.



Our designs were inspired by the colors, lighting, and textures of an iconic coastal canyon landscape. Each floor of this renovated office speaks to a different level of a canyon - from the canyon floor to the horizon views at the top. Wayfinding and signage are shaped like rock; green walls wrap hallways and corners; desert floral patterns dot the interior environment.
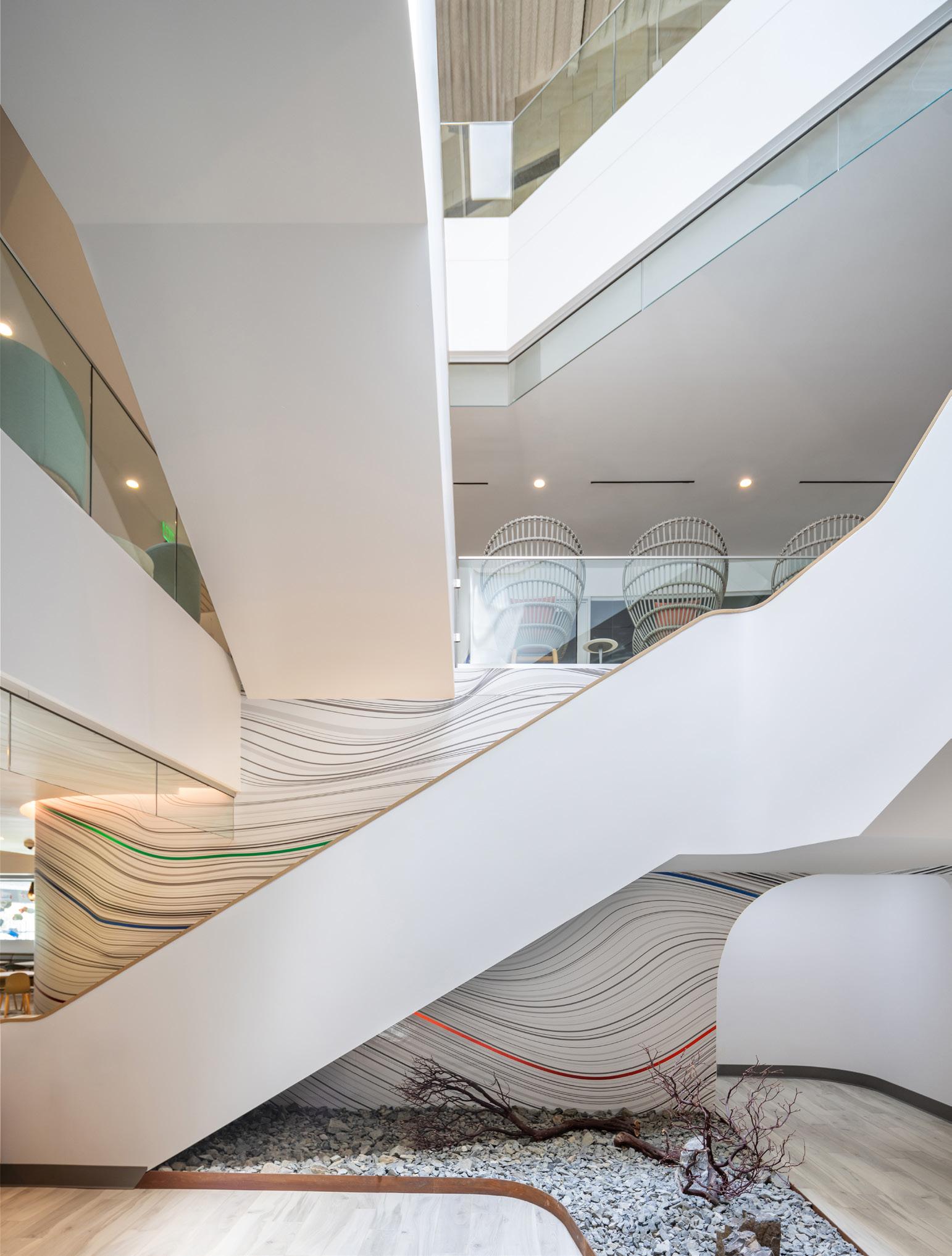
The most dramatic architectural piece - an artful stair - creates a central vertical connection through the building. Its wall graphics and textures evoke striations of a canyon’s natural sediment layers.


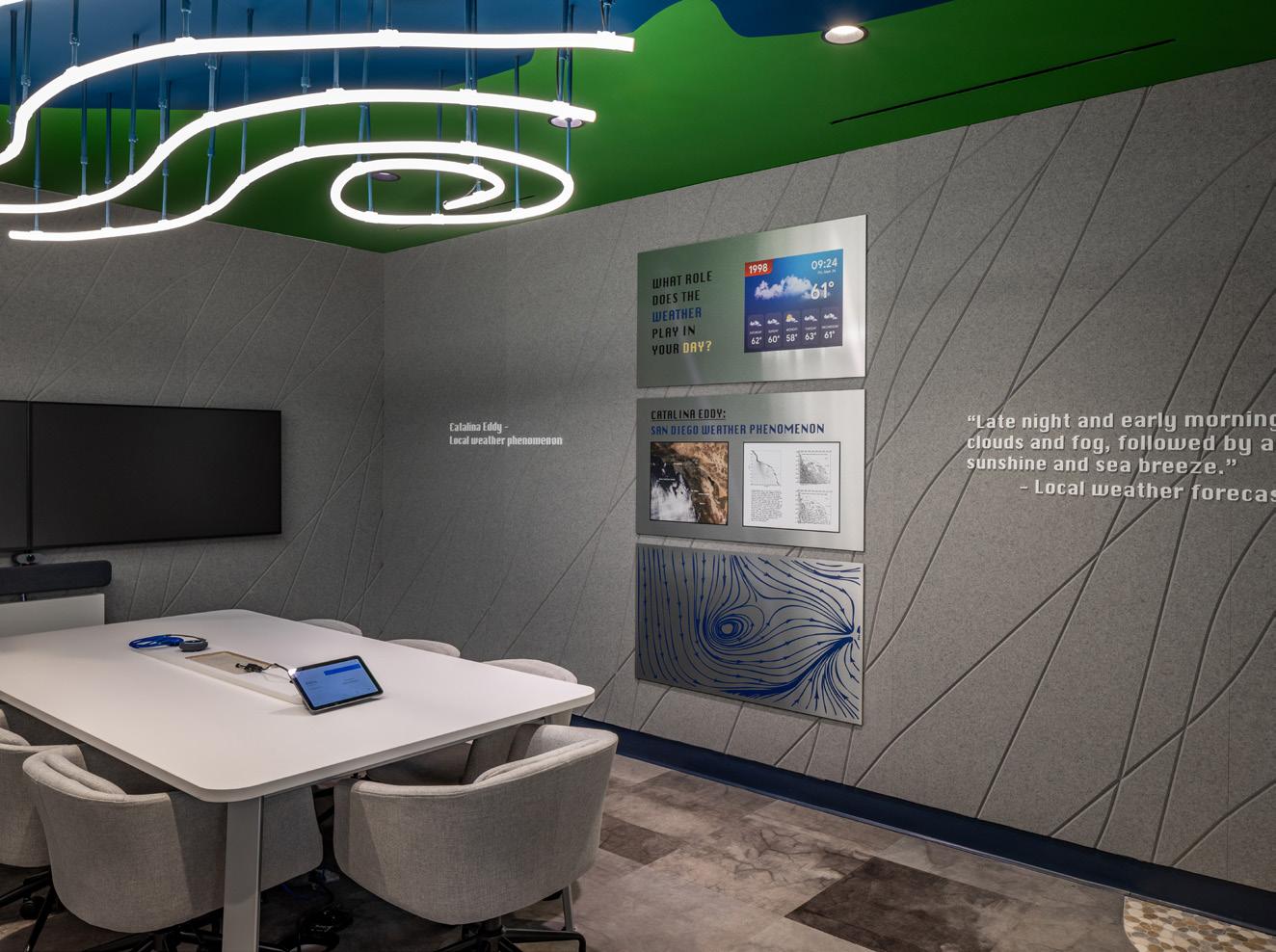


The new office helps to enrich the lives of its staff with a game room, library, two eat-in kitchens, and relaxing lounge spaces. Biophilic elements, such as green walls, wood panels, and natural fiber finishes, are integrated throughout - blurring the line between interior architecture and interior landscape.
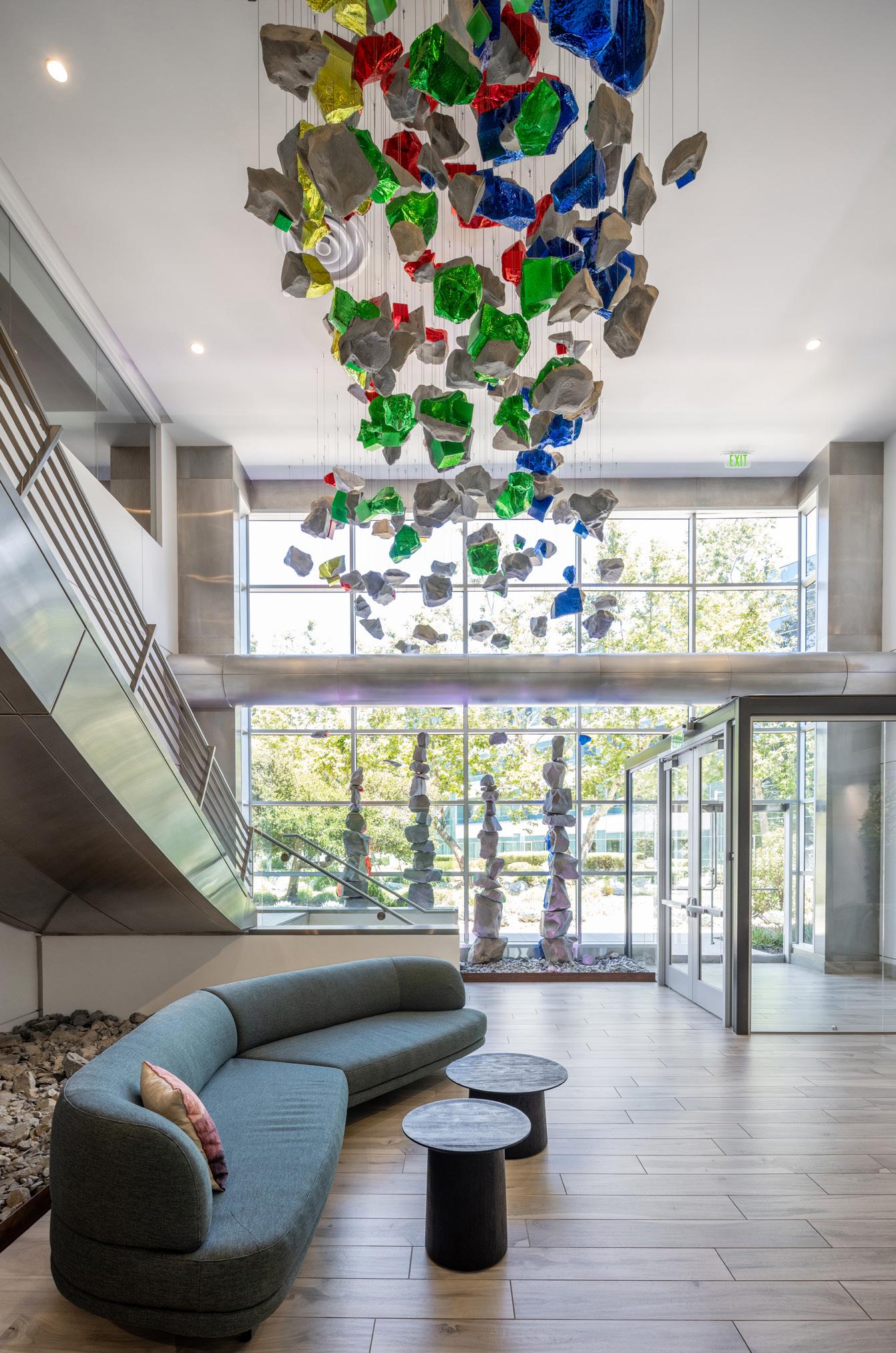
CLIENT Confidential LOCATION
San Diego, CA
PROJECT TYPE
Office Renovation
COMPLETION 2023 SERVICES
Interior Architecture
Landscape Architecture (Interiors)
SIZE
10,555 SF
7,476 SF Meeting Space
3,909 SF Amenity Space
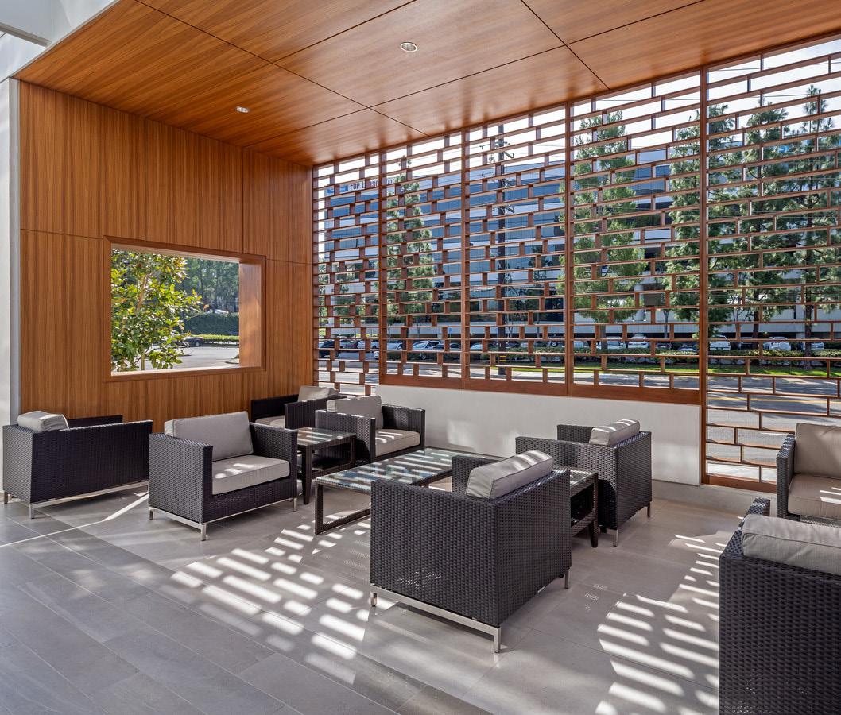
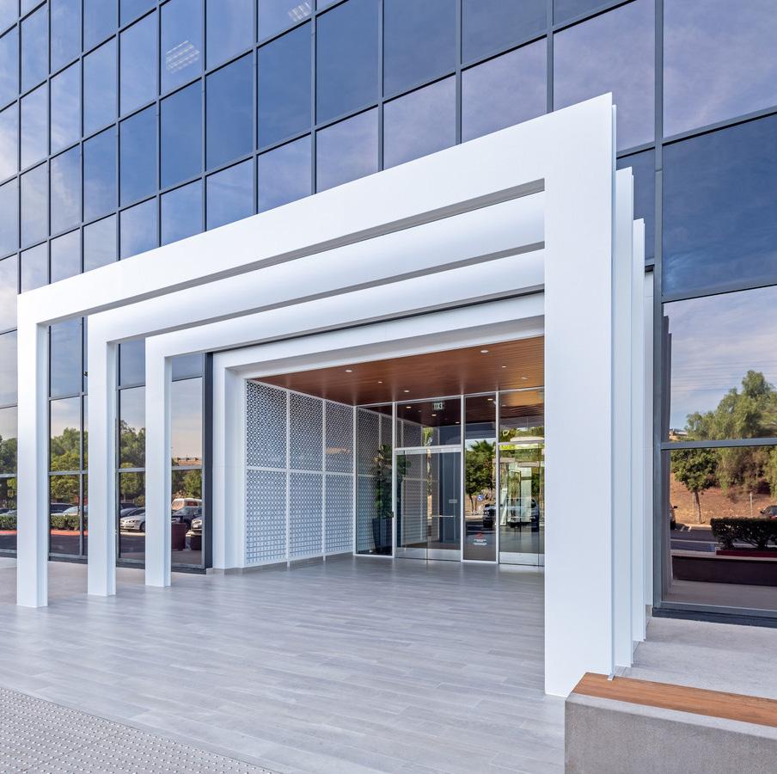

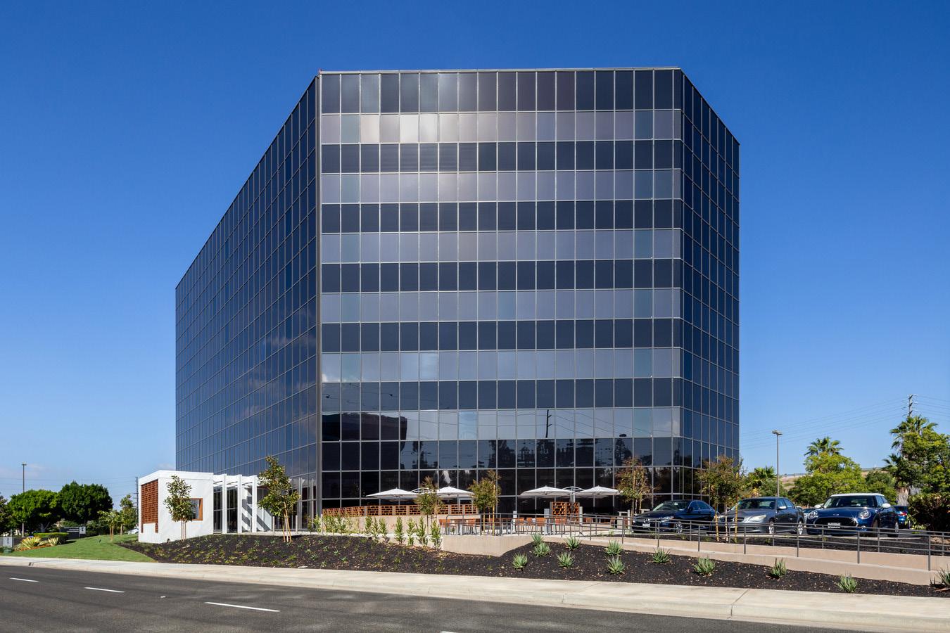

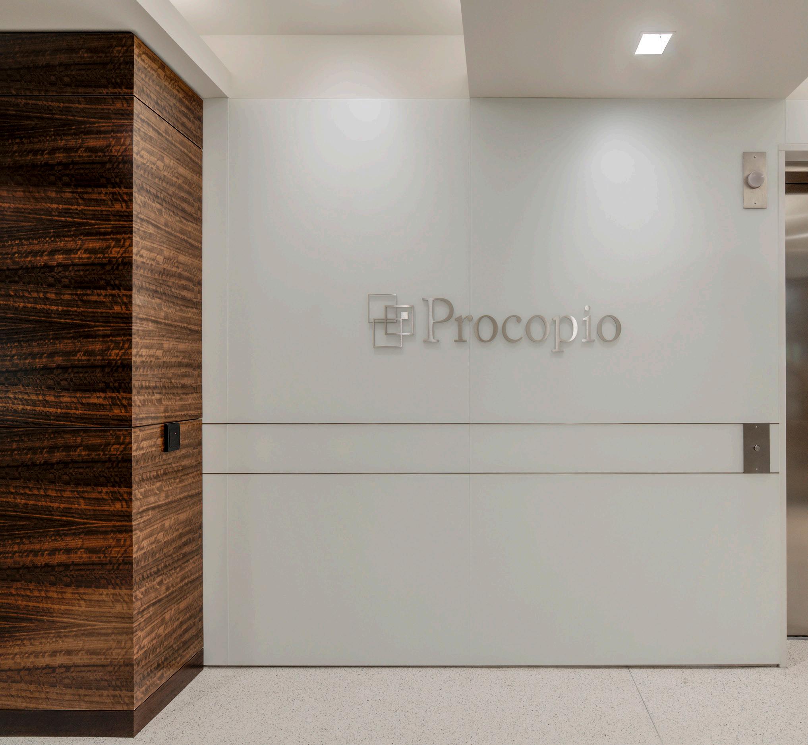



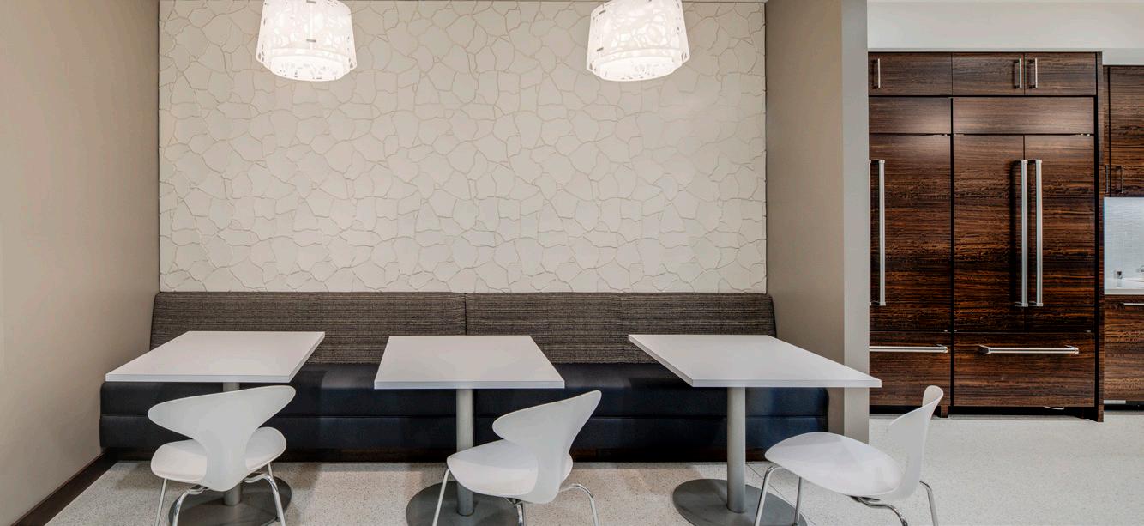
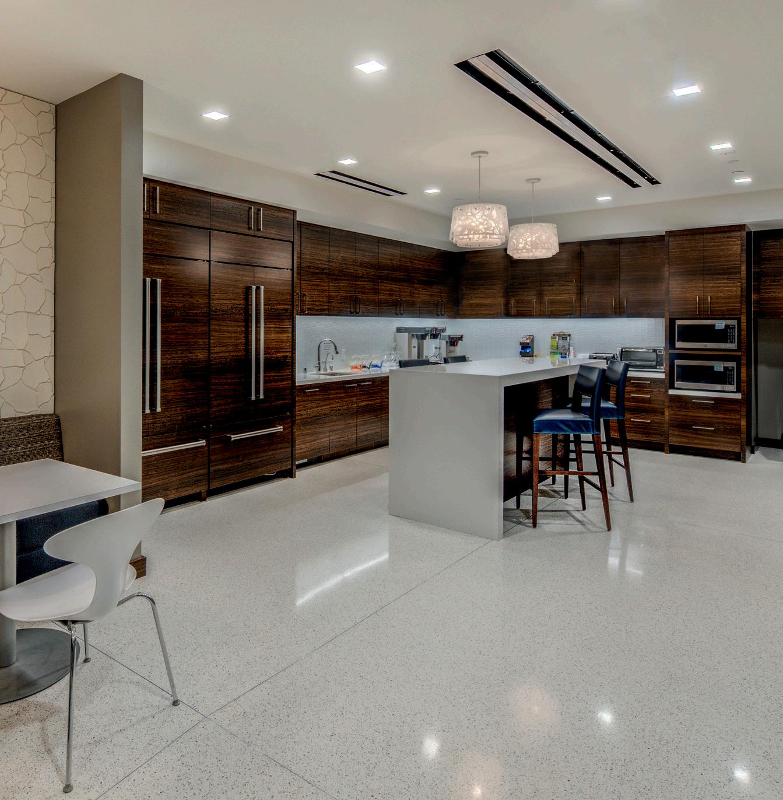
CLIENT Scripps Media
LOCATION
San Diego, CA
PROJECT TYPE
Office Renovation
COMPLETION 2023 SIZE
6,000 SF SERVICES
Interior Architecture
Interior Design
FF&E

The design concept for Procopio is intricately woven around the interplay of balance and contrast, with a strong emphasis on biophilic elements and refined textures. A dynamic equilibrium is created with the warmth of wood elements harmonizing with the sleek light flooring. The clean lines of the furnishings and finishes provide contrast against the soft curvilinear organic pattern in the carpeting.

The highlight of the biophilic design is the indoor patio featuring live greenery, creating a connection with nature within the office environment. Not only aesthetically pleasing, but the trees symbolize growth, prosperity, and the dynamic personalities of the attorneys. Additionally, a four-story glass wall showcases a native Juniper tree, metaphorically growing through the floors and reinforcing the firm’s commitment to its community. This integration of biophilic design and layered textures not only enhances the overall look and feel of the space, but also communicates meaningful messages about the firm’s values and identity.
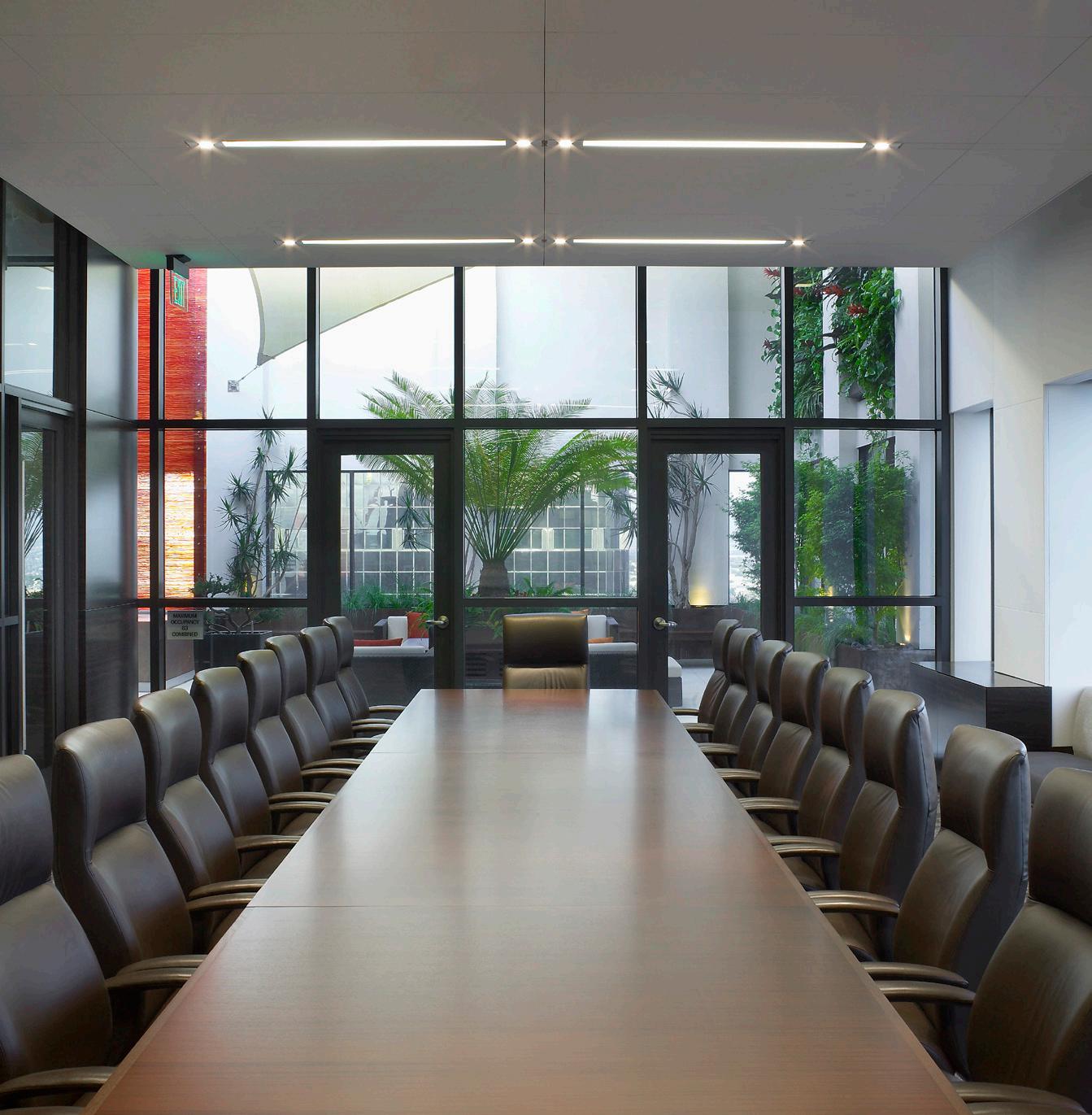
Also, key to the space is a 22nd-floor roof garden that connects directly to a large conference room, offering dramatic downtown views and quiet respite.
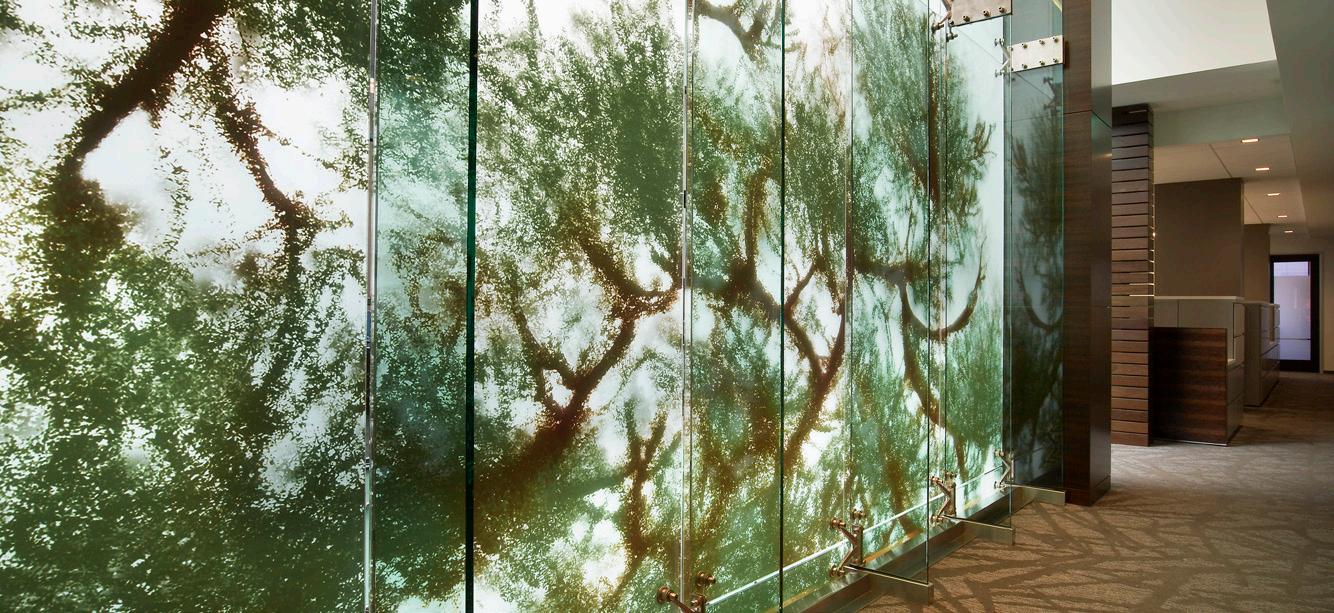

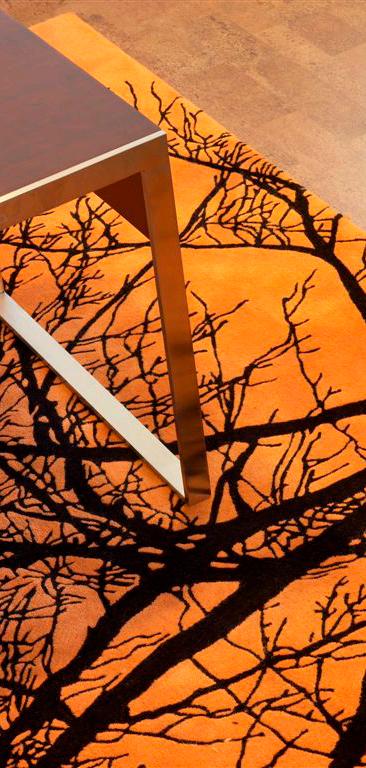


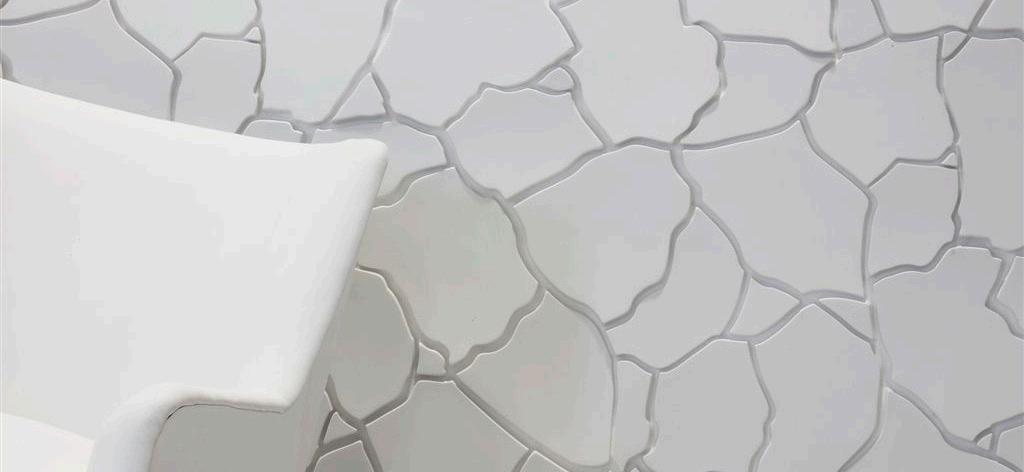

CLIENT
Procopio, Cory, Hargreaves & Savitch LLP
LOCATION San Diego, CA
PROJECT TYPE
Corporate Law Office
Adaptive Re-Use SIZE 100,000 SF
CONSTRUCTION COST
$10.1 Million
COMPLETION 2010
CERTIFICATIONS
LEED Gold
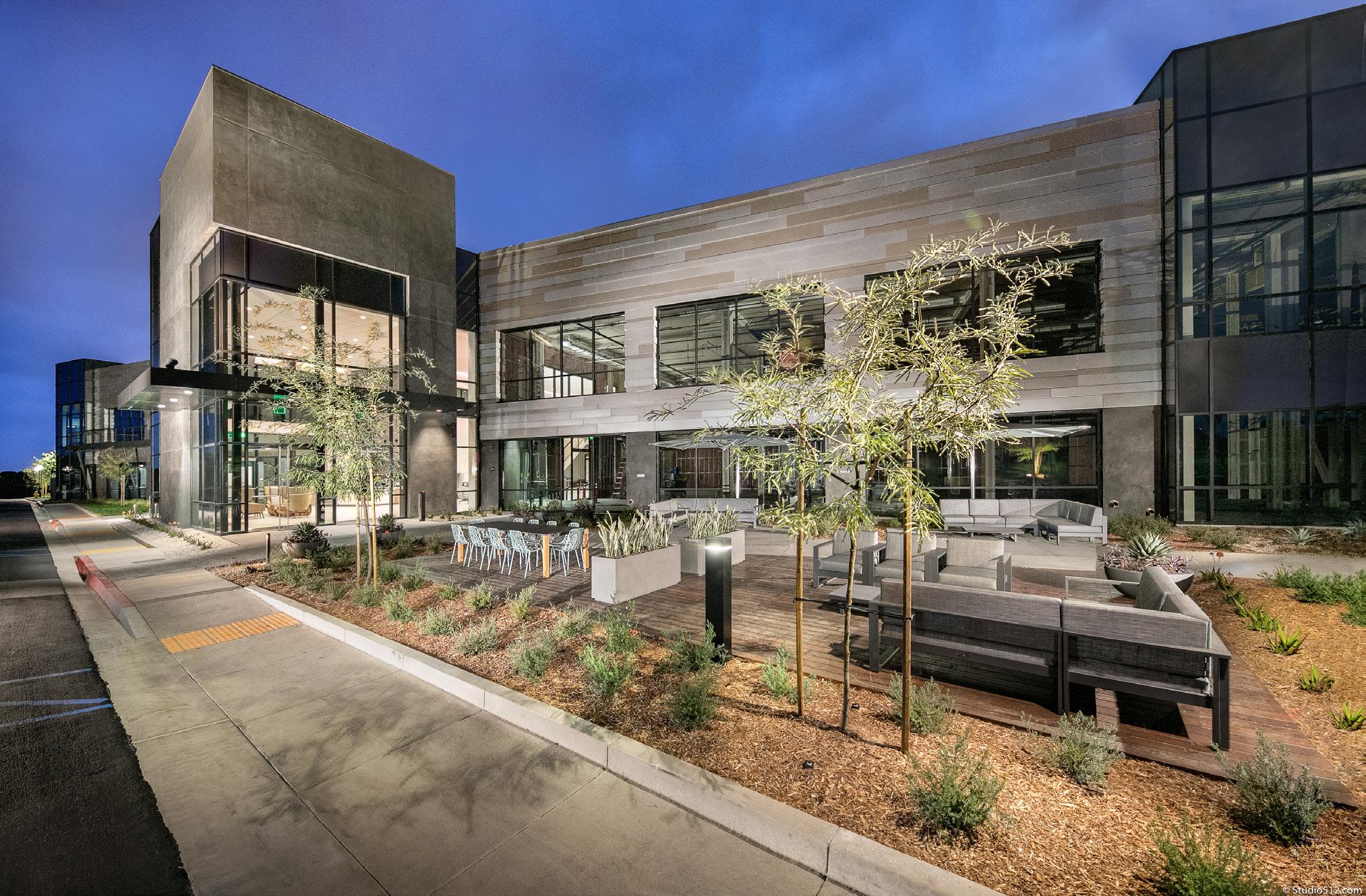
Carrier Johnson + Culture redesigned TEN770, an impressive 180,000 square feet Class A Life Science building located in San Diego’s Sorrento Mesa area. Our primary focus was on transforming amenity spaces and communal areas, as well as specifying furniture and accessories to create a cohesive and inviting interior.
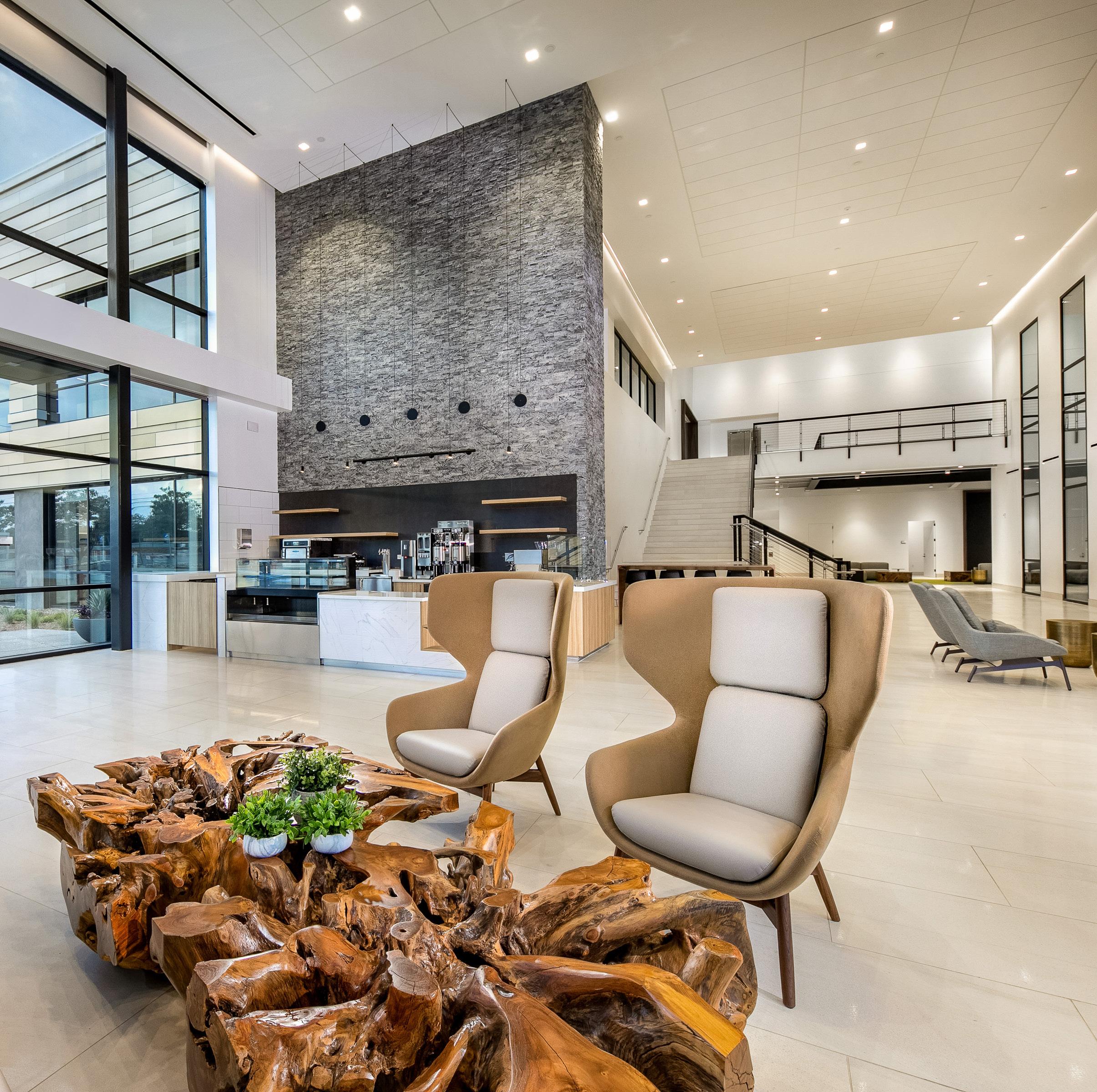
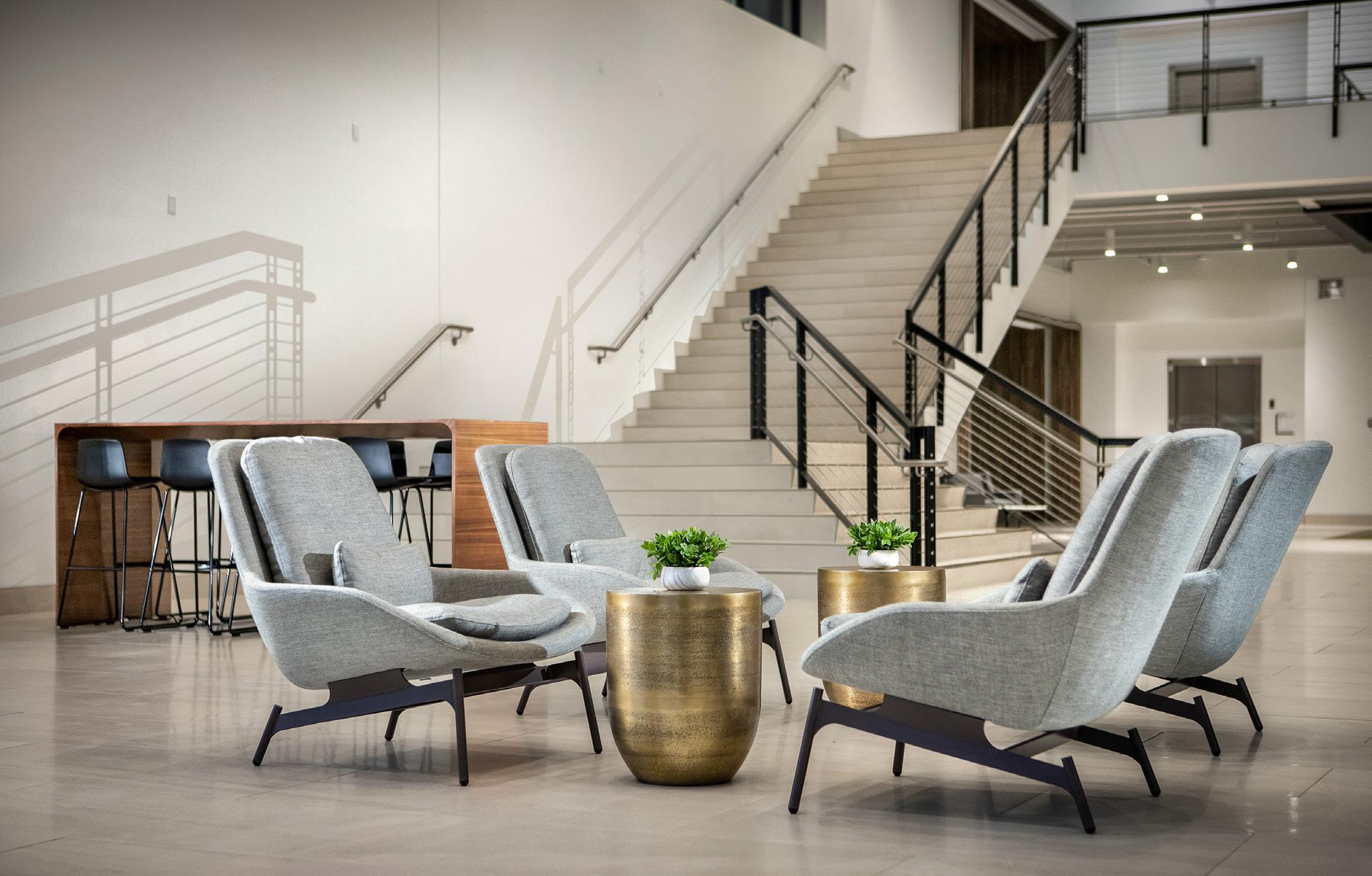
The renewed space is characterized by an abundance of natural textures that enhance the overall aesthetic.
Throughout the office, a variety of natural materials have been thoughtfully incorporated to create a harmonious and visually appealing environment. The infusion of these textures not only adds a tactile quality but also contributes to a warm and inviting atmosphere.
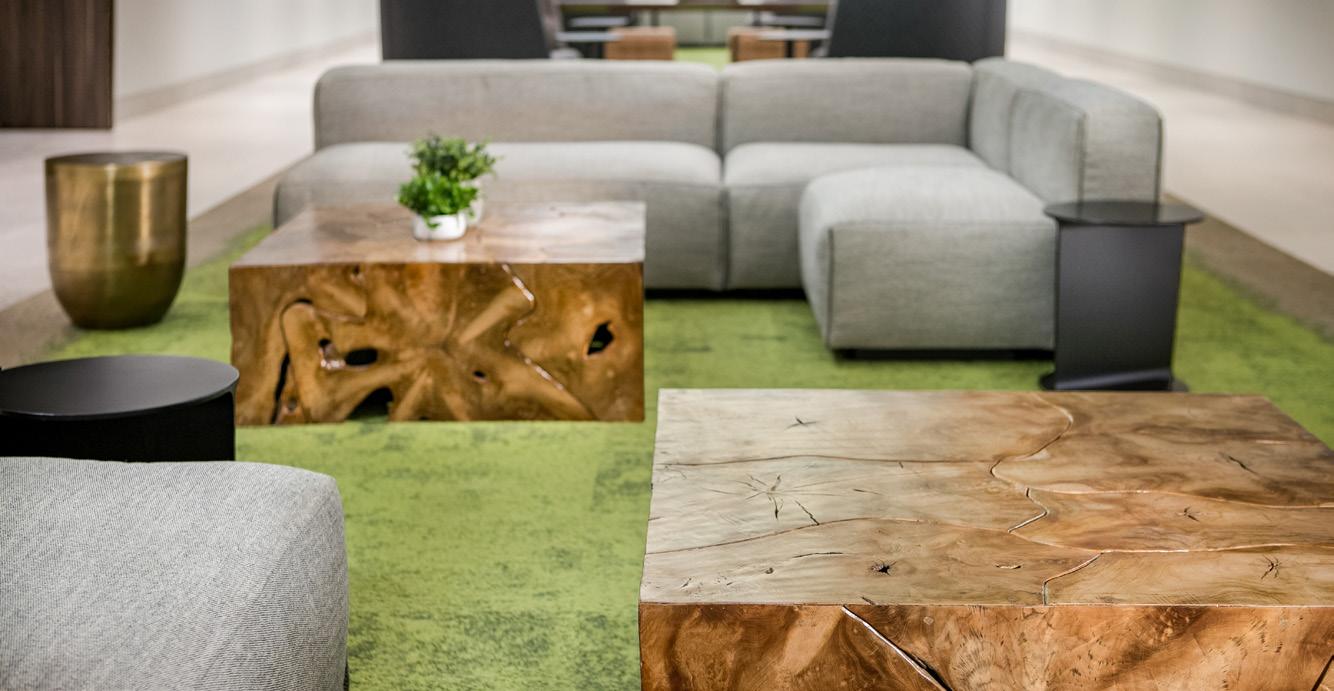

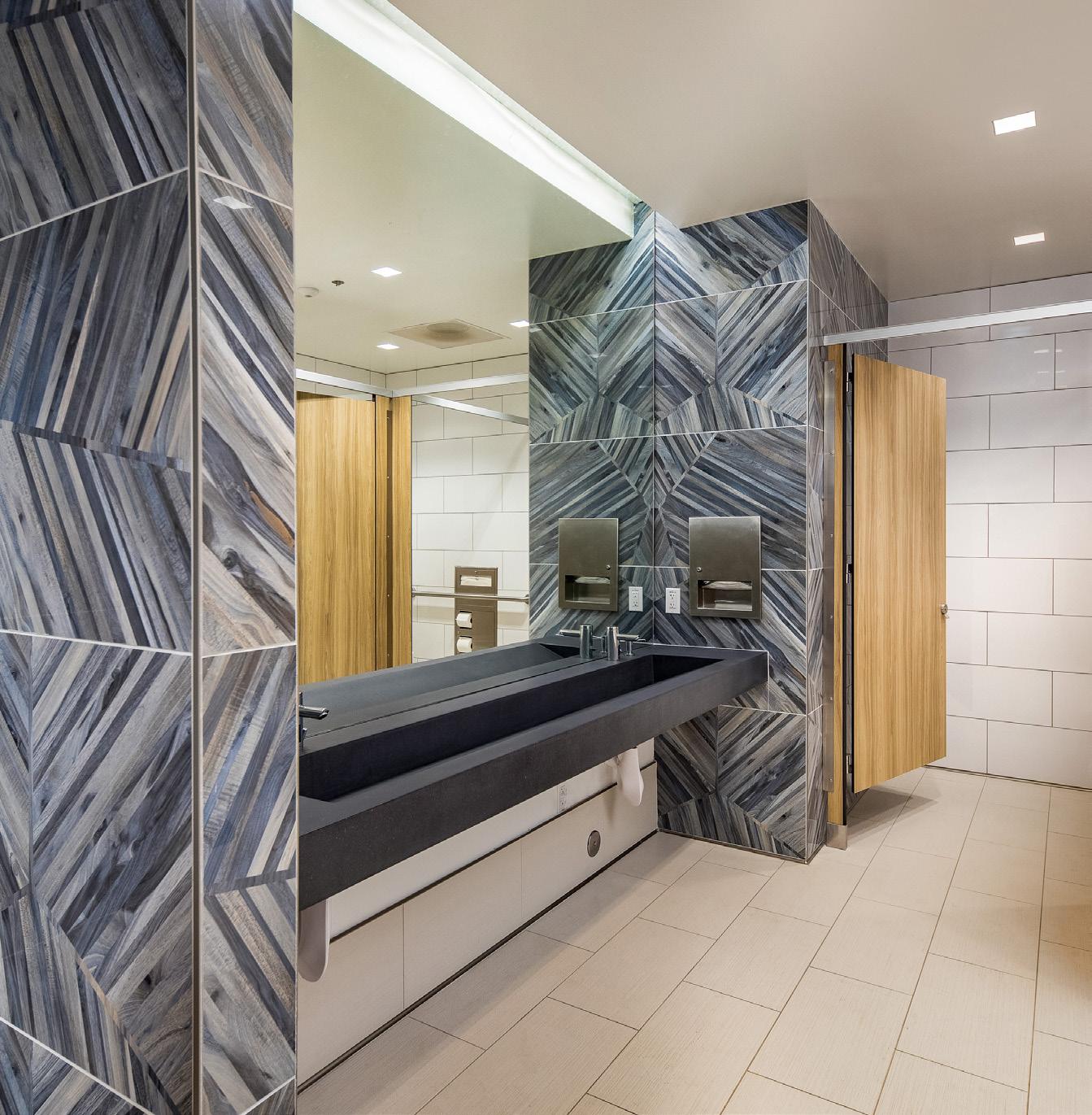
CLIENT
BioScience Properties
LOCATION
San Diego, CA
PROJECT TYPE
Science and Technology
Corporate Office
Tenant Improvement
SIZE
180,000 SF
CONSTRUCTION COST
$20 Million
COMPLETION
2019
Additionally, the integration of private balconies and foldaway walls in tenant spaces ensures a seamless connection between indoor and outdoor elements. This design choice not only maximizes the use of natural light but also provides occupants with the opportunity to engage with the surrounding environment, fostering a sense of well-being.
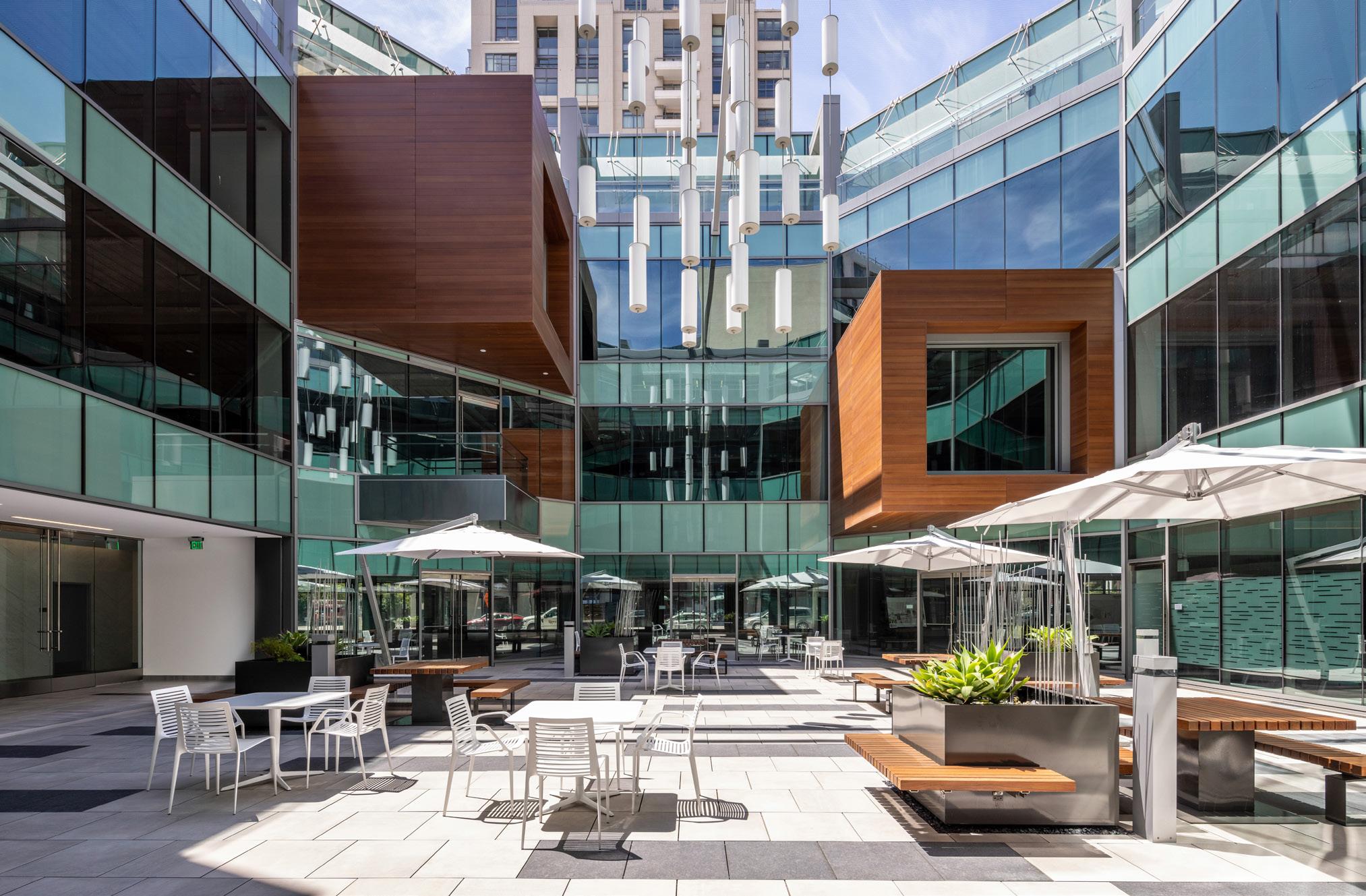
Carrier Johnson + Culture played a key role of a repositioning project situated in Downtown San Diego. This Class A building, spanning 162,000 square feet, now houses offices, a fitness center, and a café complemented by an outdoor lounge and contemporary landscape. The innovative collaboration with Bosa Development brought the “outside – inside” concept to life, resulting in the removal of the roof to create a captivating interior courtyard and park setting for future tenants.

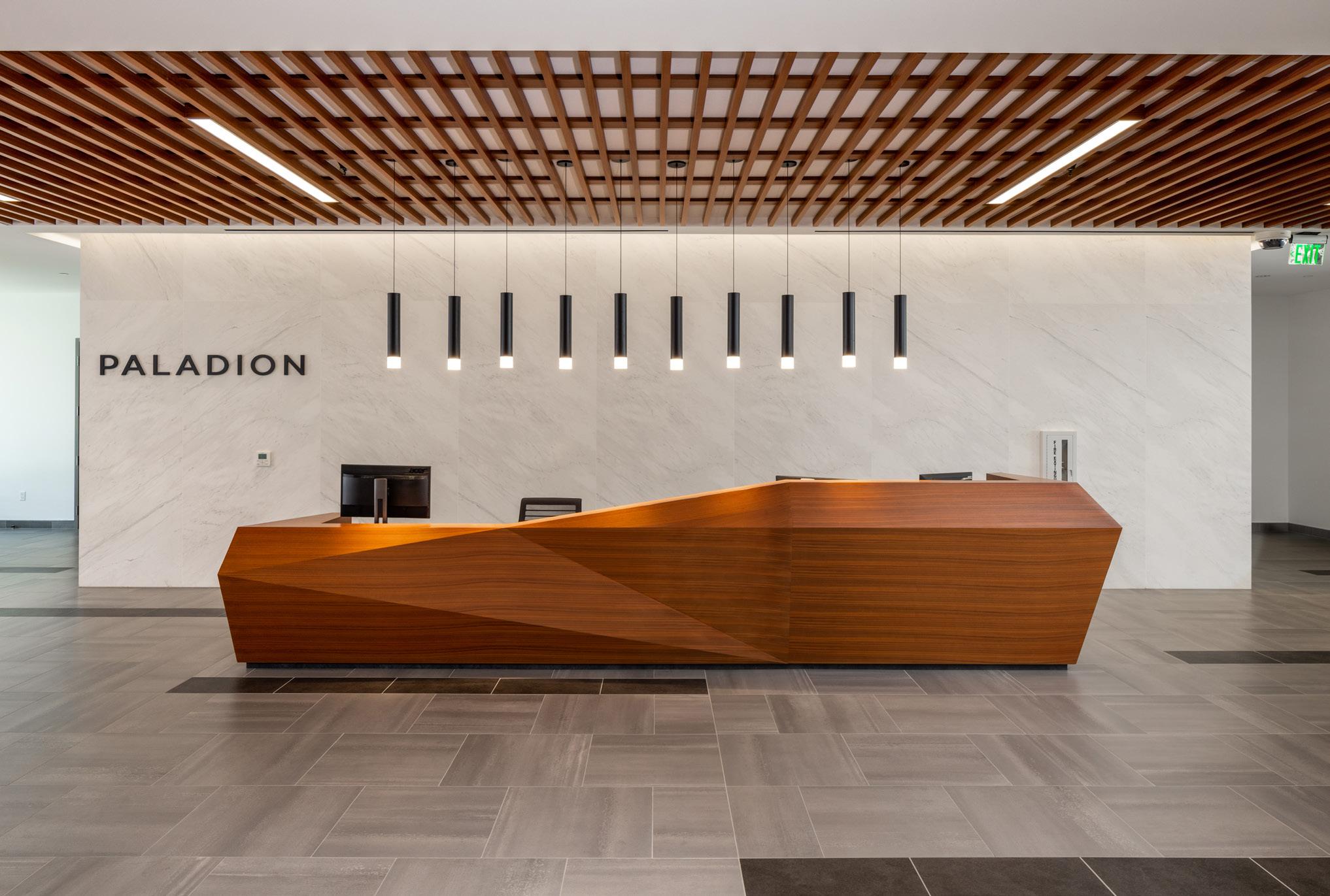
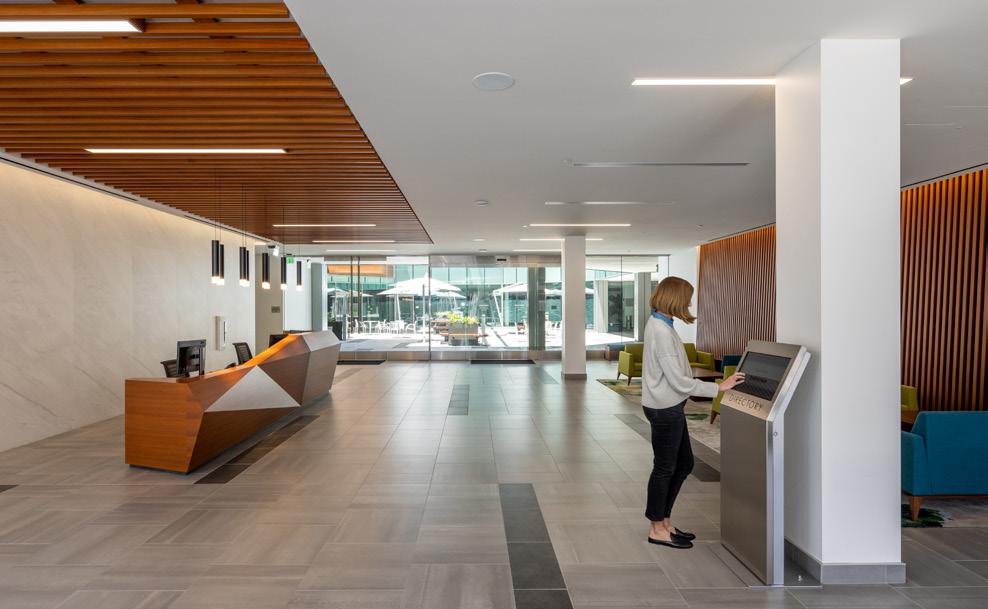



CLIENT
BioScience Properties
LOCATION
San Diego, CA
PROJECT TYPE
Corporate Office
Tenant Improvement
SIZE 162,000 SF
SCOPE
Interior Architecture
Landscape Architecture
COMPLETION 2019
The completed interior design encompasses various spaces, including the lobby area, courtyard amenity zones, common restrooms, elevator lobbies, elevator cabs, gym, and mail room. In the landscape architecture domain, fixed exterior seating hubs are strategically placed, featuring sculptural planting and lighting elements.
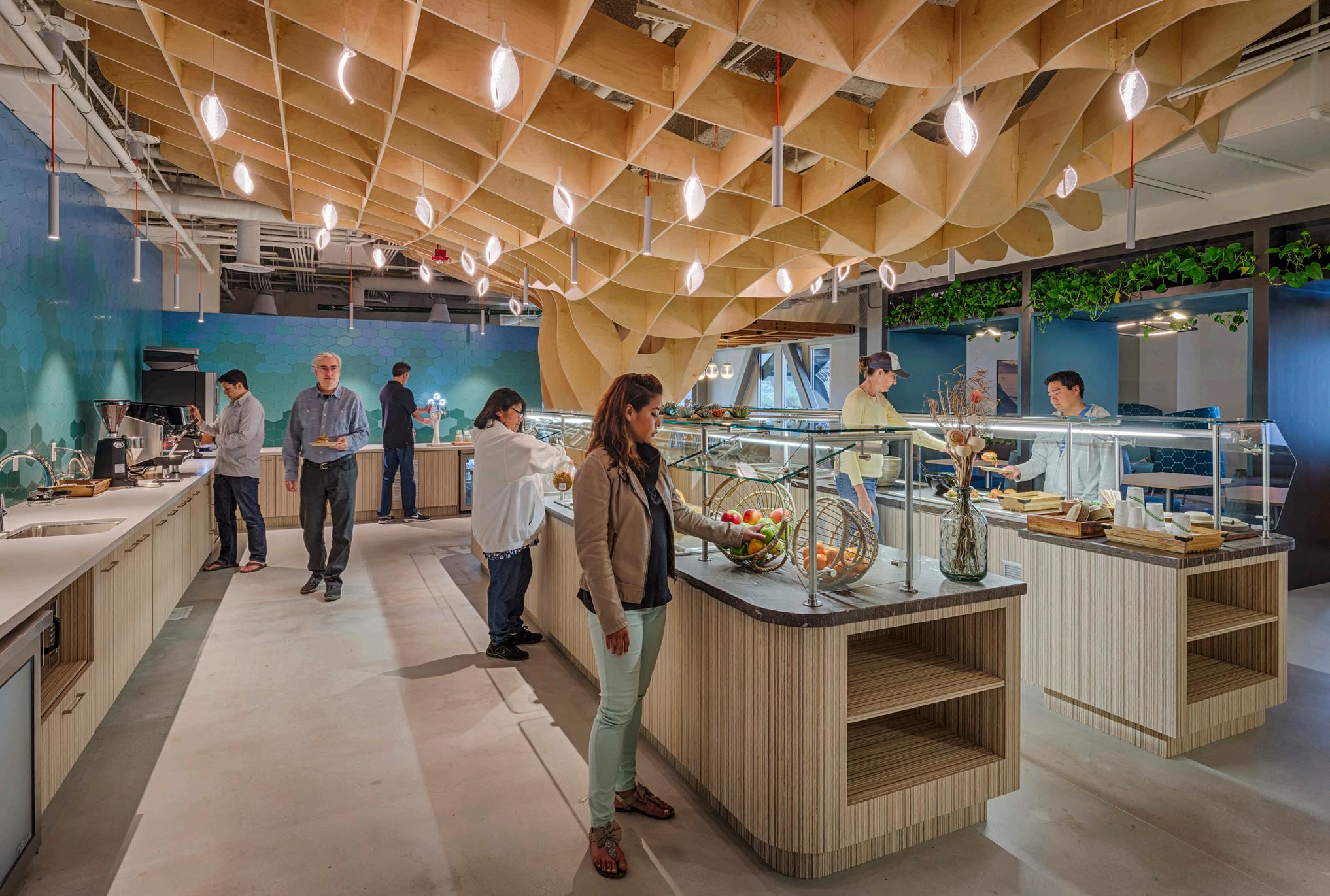
Consistently ranked in the top 25 Best Places to Work, Most Valuable Brand, and global Social Responsibility, this high tech Fortune 500 Company’s success depends on innovation and collaboration. Therefore, when this Silicon Valley giant acquired a local San Diego start up, the challenge for Carrier Johnson + CULTURE and the client was to marry the unique culture of a global technology leader with a solution that was distinctly San Diego. The result was a creative office concept that brought both worlds together.
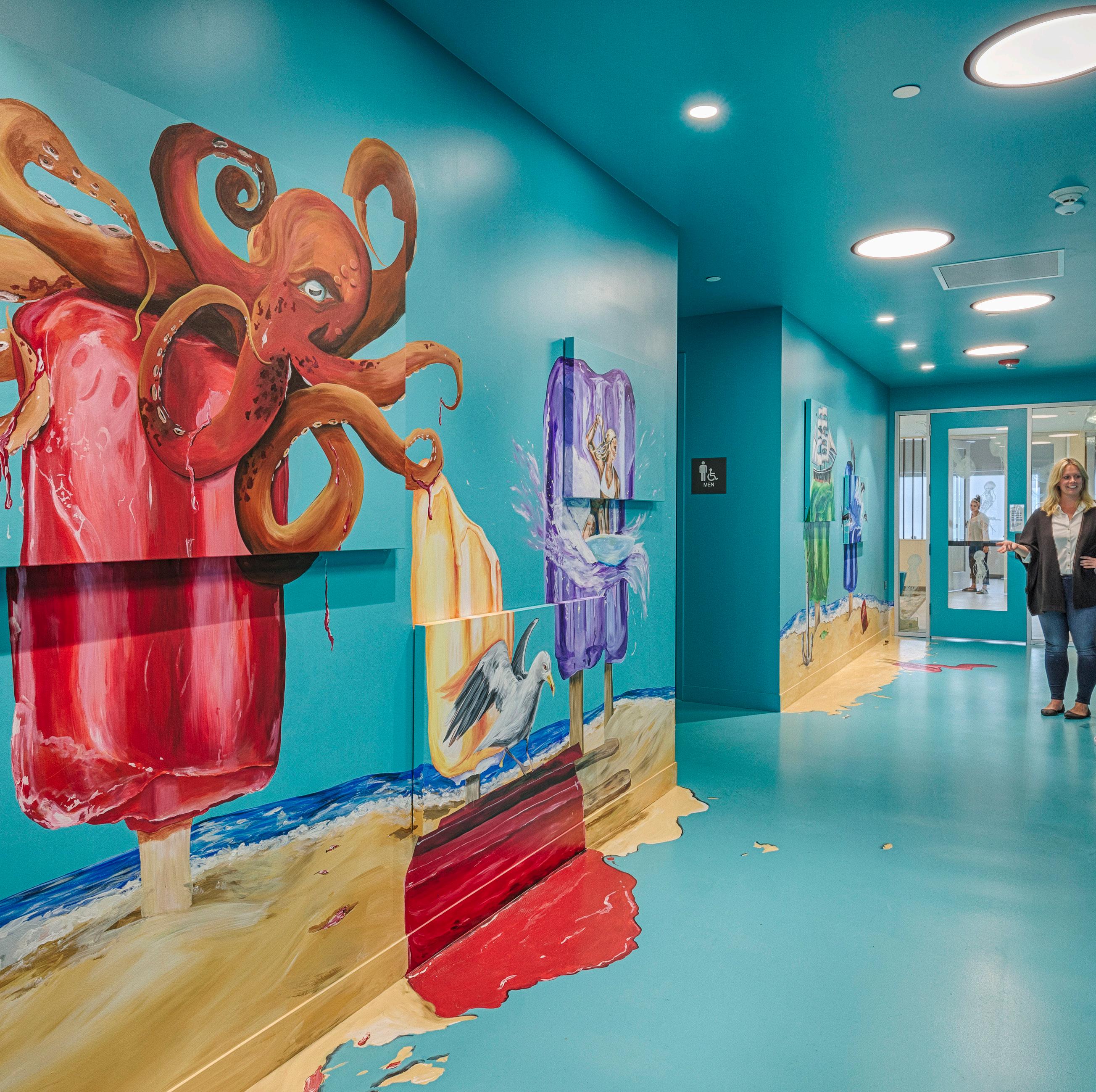
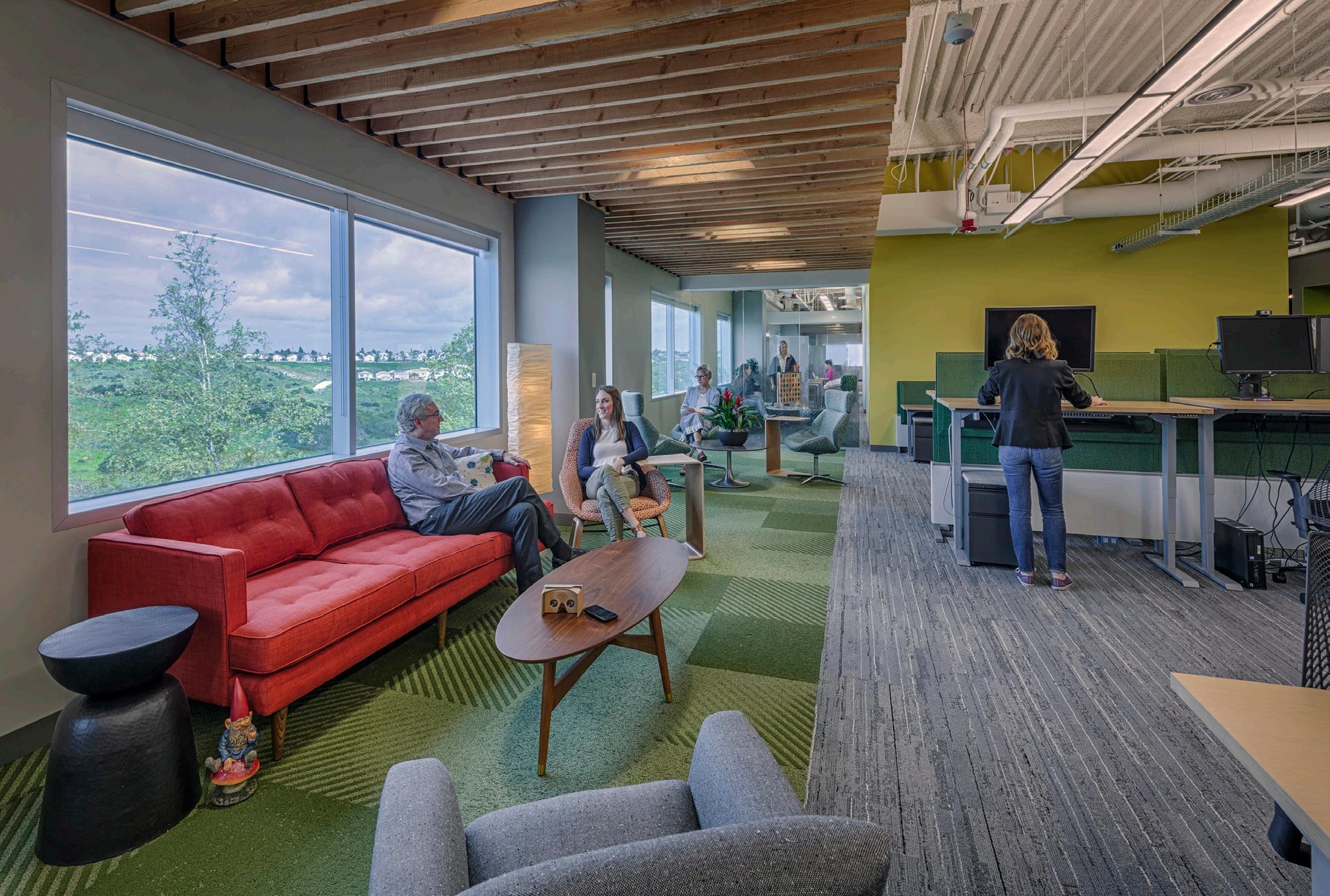
The themes of Dr. Seuss and San Diego neighborhood signs give the open plan a fun, lighthearted feel. Sit/stand desking solutions and complimented with a bevy of focus rooms to provide a variety of venues that support the various work styles of the company. A ground floor food service component opens to the outside and to meeting rooms to provide allhands-on-deck meeting areas. The design provide meaningful business support while maintaining its identity as unmistakably creative.
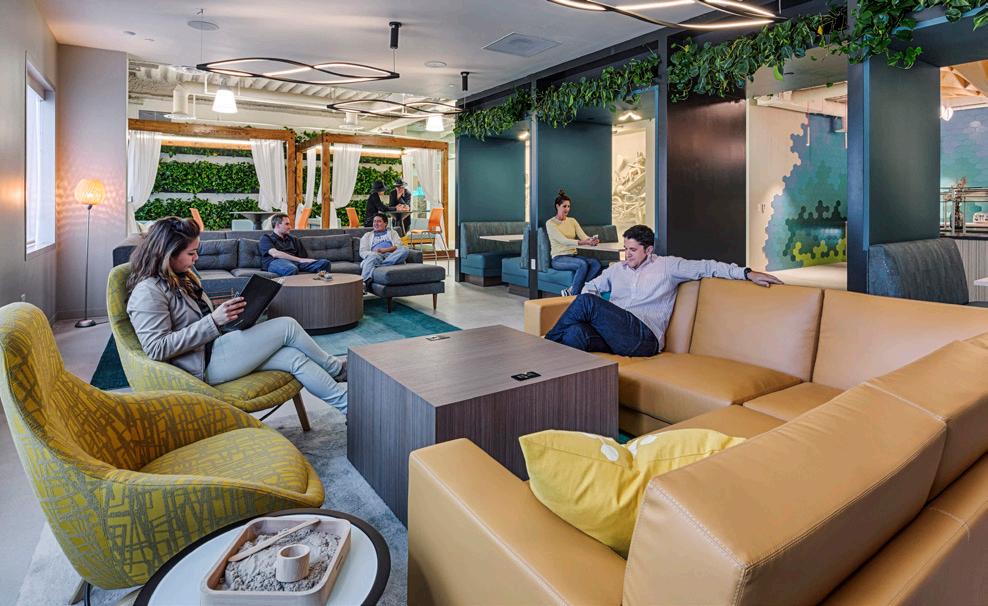


CLIENT
Confidential Innovative Technology Client
LOCATION
San Diego, CA
PROJECT TYPE
Corporate Office
Tenant Improvement
SIZE 162,000 SF
SCOPE
Interior Architecture
Landscape Architecture
COMPLETION 2019
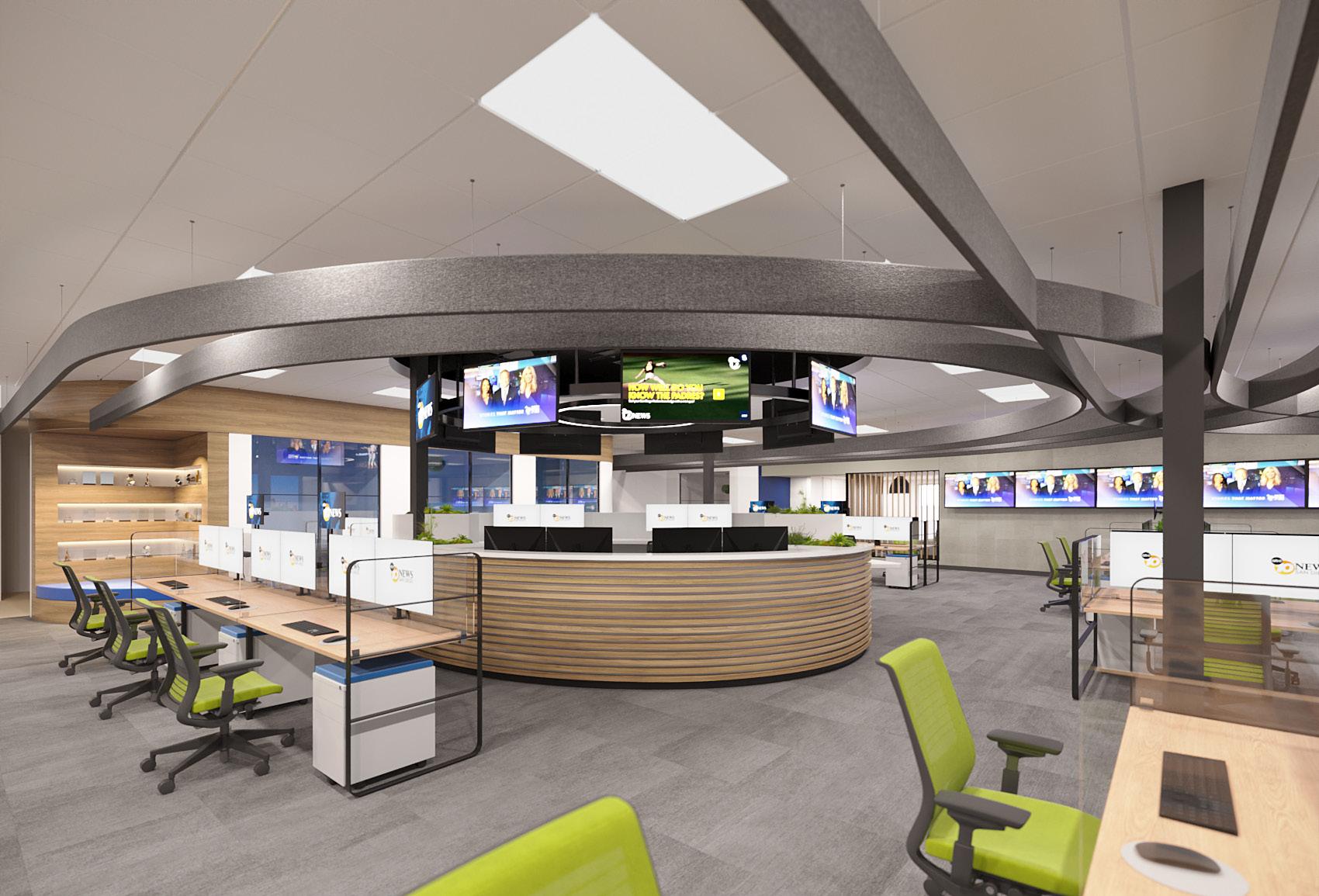
We completed the design of renovations for this local new and media office, which is currently under construction. Our remodel is designed around a central media hub at the center of the office that will help direct circulation and act as a focal point for the surrounding workspaces. Fun and functional acoustic panels span across the office and surround work areas so that staff can maintain visual connections with teammates but with less noise distractions that often come with an open office plan.

A media wall wraps nearly the entire space, reflecting the dynamic and ever-changing environment of media.
Our interiors team balanced the heavy presence of digital media with natural materials and biophilic accents like slotted curved wood that wraps surfaces and furniture. Using light colors and warm materials will help the existing cramped and cluttered space feel more open and will give staff a visual reprieve from their screens. Bringing more natural materials and colors in to the office will allow this local newsroom to truly reflect the character of San Diego itself and represent the very place and people for which it operates.
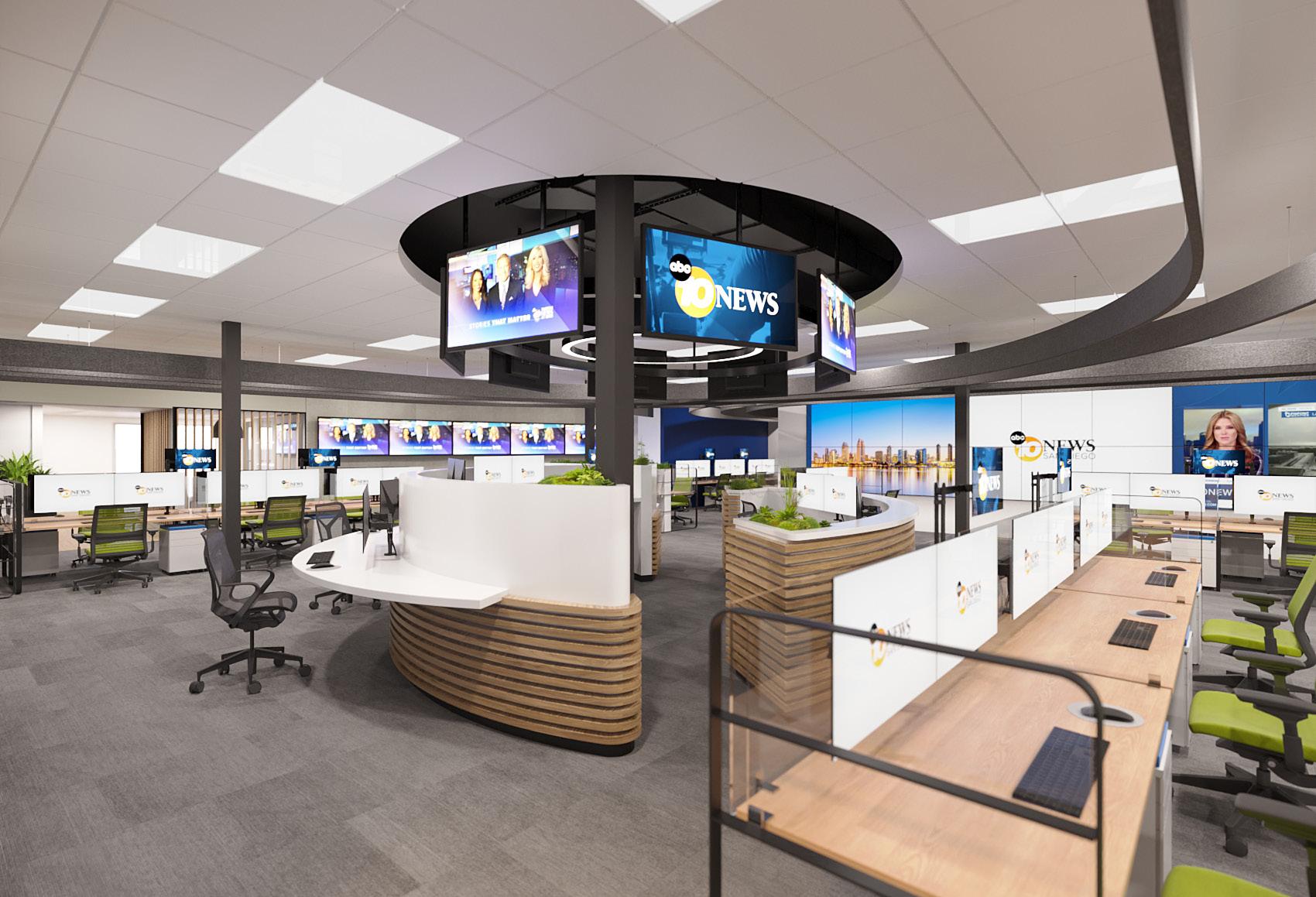
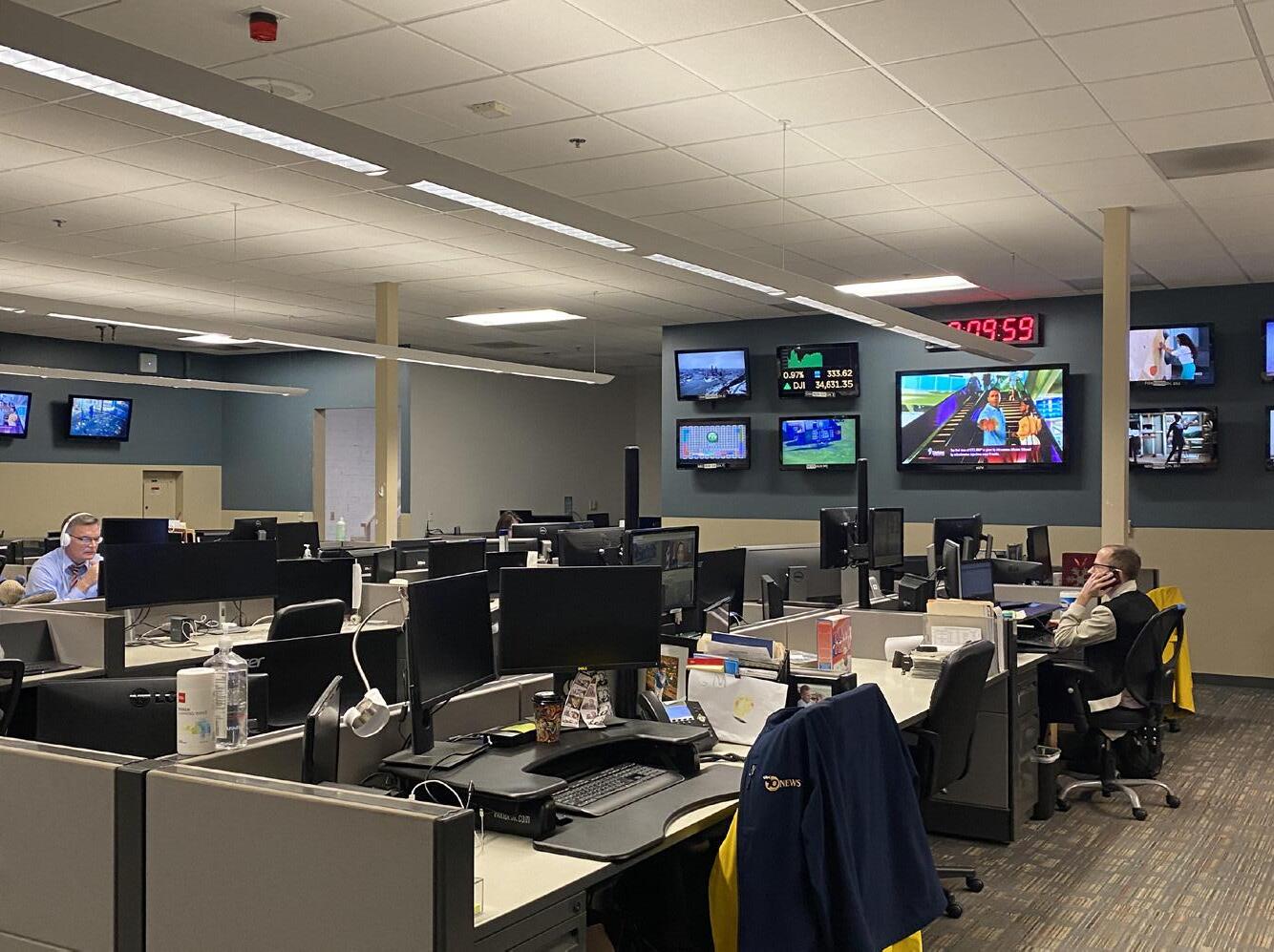
BEFORE
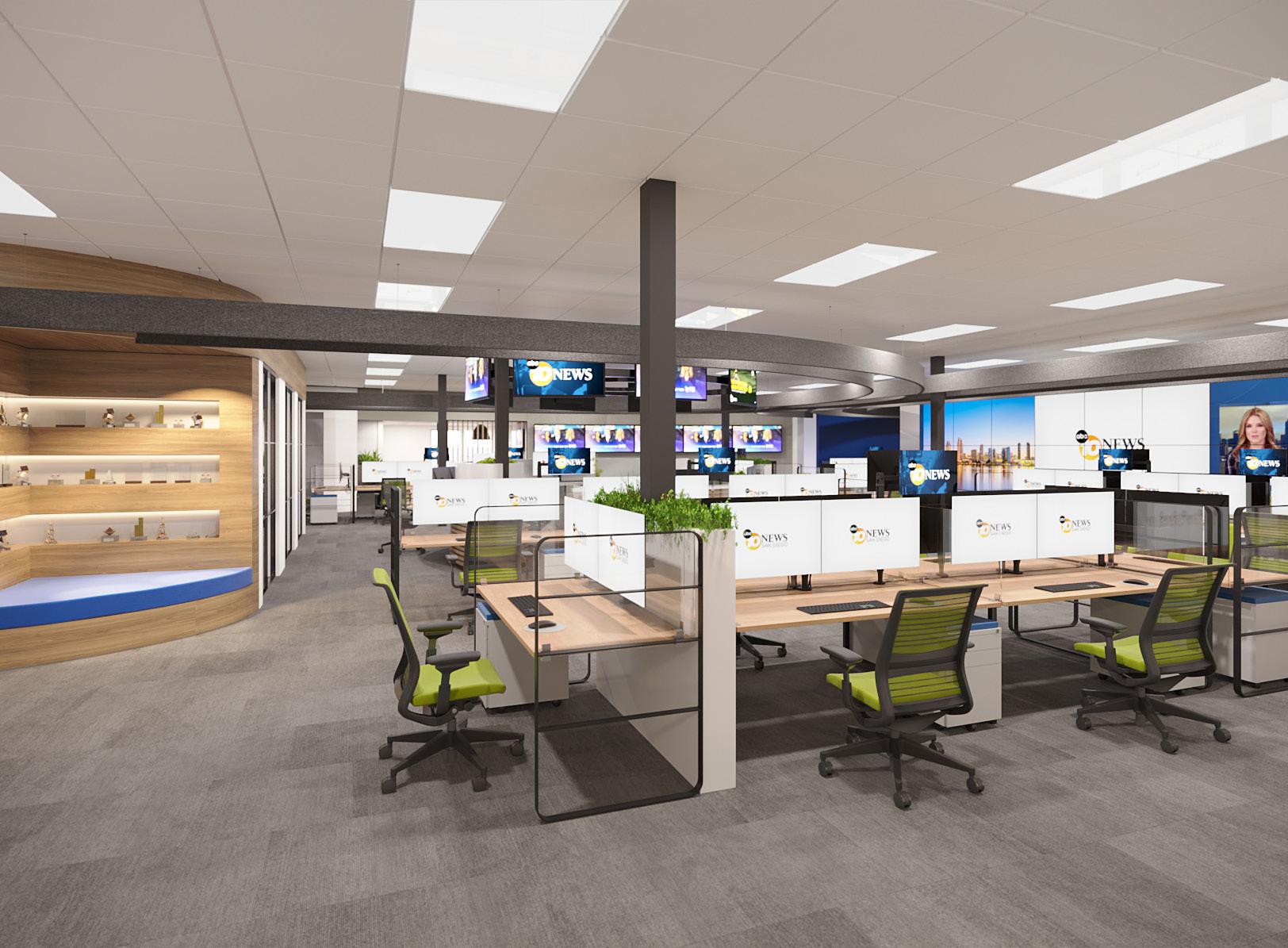
CLIENT Scripps Media
LOCATION
San Diego, CA
PROJECT TYPE
Office Renovation
COMPLETION 2023 SIZE
6,000 SF SERVICES
Interior Architecture
Interior Design
FF&E

The café has been relocated from its current location to the opposite side of the lobby. This provides two benefits. First it opens up the meeting and museum space with its interactive wall directly to the lounge providing the strong visual connection desired to present the Illumina story. Second, it solves the circulation and queuing issues currently bottlenecked at the eastern entry point by removing obstacles and providing a straight forward approach into the lobby from the exterior patios.
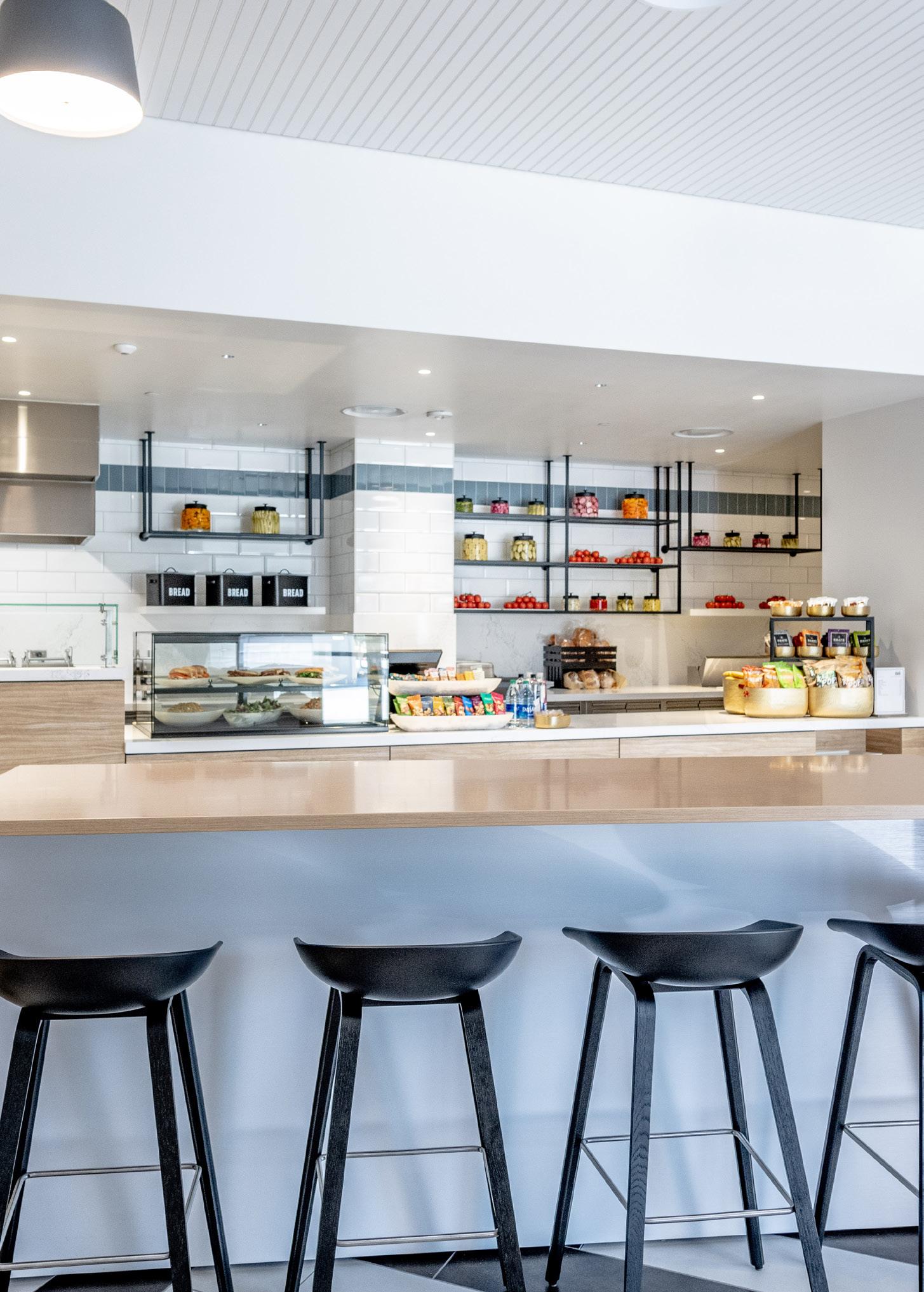

Located in Downtown San Diego, Co-merge features an inviting urban look with a pedestrian-friendly orientation. An outdoor patio faces A Street at the building’s entrance. Inside, the ultra modern yet comfortable interior features high, open-beam ceilings, wood and stone accents, exposed supports, expansive collaborative work areas, and glass enclosed conference rooms. Contemporary touches include hanging light fixtures, brightly painted accent walls support beams, and custom murals and artwork.
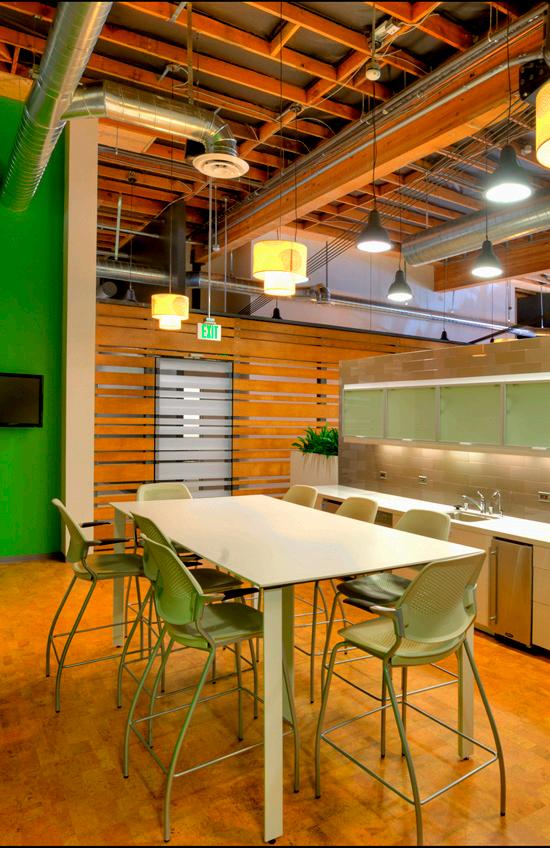
CLIENT
Joseph P. Kenny Associates
LOCATION
San Diego, CA
PROJECT TYPE
Corporate Office
Adaptive Re-Use
SIZE 9000 SF

