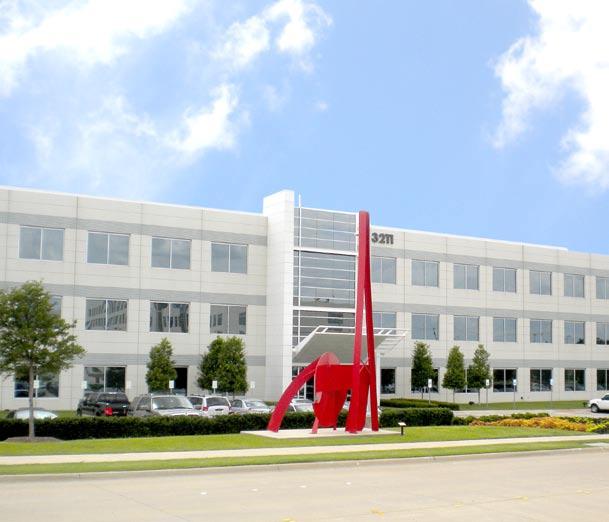3211 INTERNET BOULEVARD
TYPICAL FLOOR PLAN
BUILDING SPECIFICS
Year Built 2005
Floors....... Three
Gross....... 90,000 SF

Rentable....... 85,386 SF
Typical Floorplate 29,413 SF

Bay Depth Range 42’6” – 44’6”
Ceiling Height....... 9’-10” with custom 9’ stained wood suite doors
Windows....... Floor-to-ceiling Viracon Solarscreen insulating glass
G5
Double glass door entrances open into spacious two-story lobby. Featuring artwork by well-known international artists, finishes include Zolatone walls, stainless steel, carpeting, limestone and floor-to-ceiling glass windows. Lobby extends past elevators to spacious surface parking lot. Designed for efficient, attractive office space, each floor is surrounded by continuous, insulated glass. Ground floor includes dedicated area for vending machines, express delivery services and tenant mailboxes.
Lobby Finishes....... Two-story entrance with floor-to-ceiling glass; oak and Zolatone walls, granite floors
Parking....... 4/1000
Elevators Two elevators with 3,500 lb. capacity
HVAC Six roof top units; DDC controlled with zoned VAV and FPB; electric strip heating
For information, contact
Kim Butler
Director of Leasing
972.377.1139
kbutler@hallfinancial.com
Tammy Lomonaco
Leasing Associate

972.377.1101
tlomonaco@hallfinancial.com
6801 Gaylord Parkway, Suite 100 Frisco, Texas 75034
www.hallofficepark com
