VISIONARY BY NATURE
Differentiated by design
OPENING Q4 2023


OPENING Q4 2023

Presenting Southstone Yards — a North Star of hospitality, design and sustainability leading the return to office.
11’
FLOOR-TO-CEILING WINDOWS
As the largest mass timber office in the U.S., we’re setting a new bar for wellness and community in the workplace. Both beautiful and sustainable by design, our trophy timber approach will support higher levels of health, connection, and productivity, while also delivering trophy class amenities, architecture, and finishes.
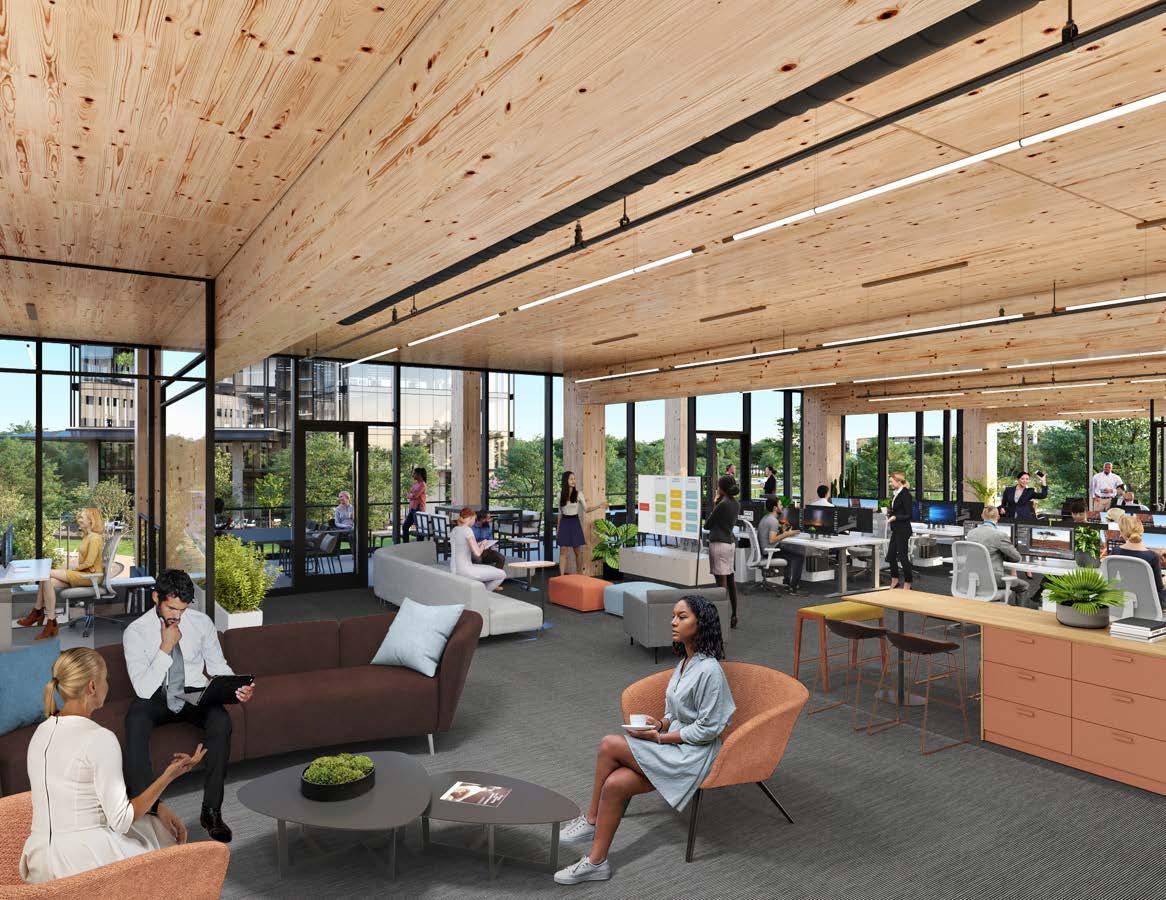
It’s the breath of fresh air we didn’t know we needed.
OPENING Q4 2023
It’s no secret that companies are seeking a well-rounded, fun workplace that brings employees back.
Southstone Yards is dedicated to creating a full, indoor/outdoor experience focused on employee well-being
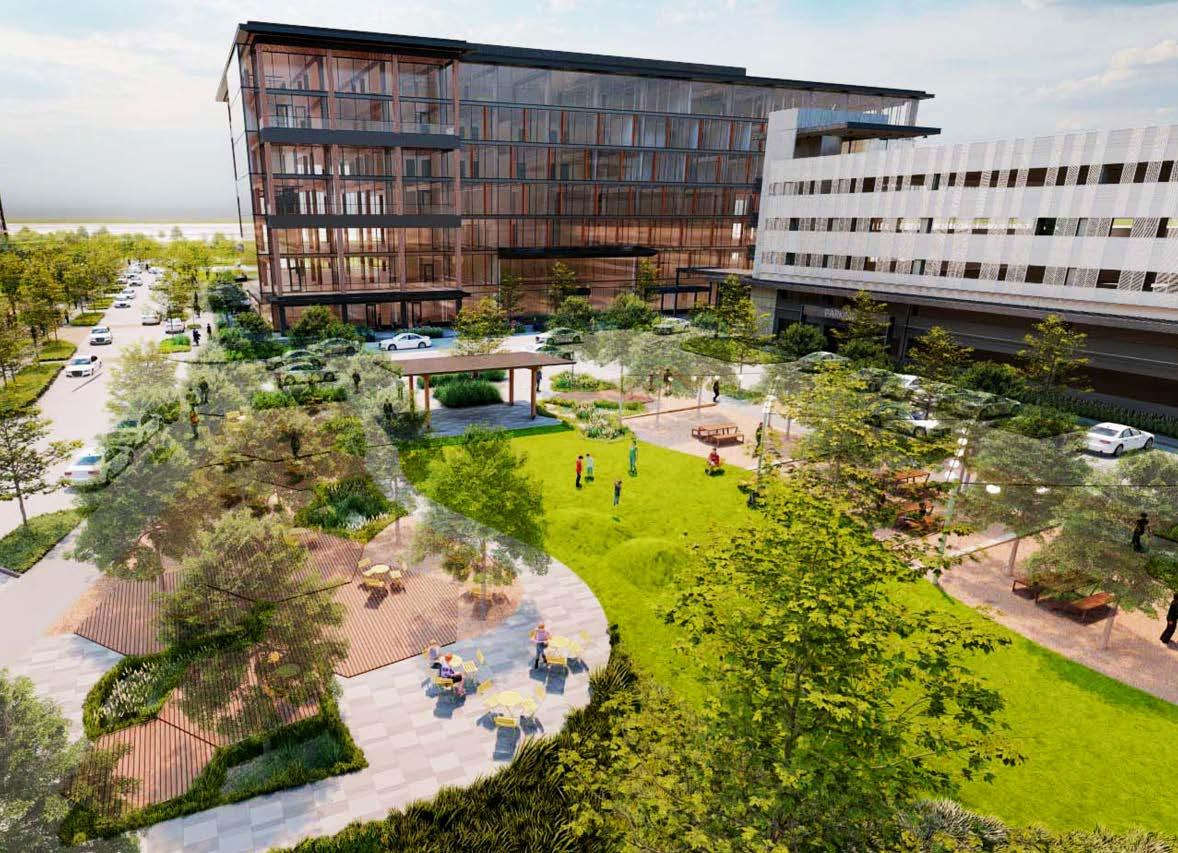
» 3 acres of activated park space with food trucks, concerts, and events
» Market-leading air quality and daylight
» Fitness facilities, programming, and wellness offerings
» Restaurants and coffee
» All-wood and biophilic environments
» Private and shared terraces
» Lounge and alternate work spaces
Mass timber is not only among the most impactful advances in sustainable construction; it is also elegant and efficient, supporting wellness while reducing cost for tenants.

We make no sacrifices as we pioneer this product in North Texas. Our architecture, amenities and surroundings are among the best in the market.
We are trophy class + mass timber = trophy class timber
ENABLES 11’+ CEILINGS AND WINDOWS — BRINGING IN MORE NATURAL DAYLIGHT, IMPROVING
MOOD & WELLBEING
PROVIDES NATURAL SOUND INSULATION
34% SMALLER CARBON FOOTPRINT + 4,000 METRIC TONS C02 SEQUESTERED
SUSTAINABLE & LOCAL TIMBER SOURCED AND FABRICATED IN TEXAS AND THE SOUTHEAST
34% HIGHER WORKPLACE SATISFACTION
11’ FLOOR-TO-CEILING WINDOWS
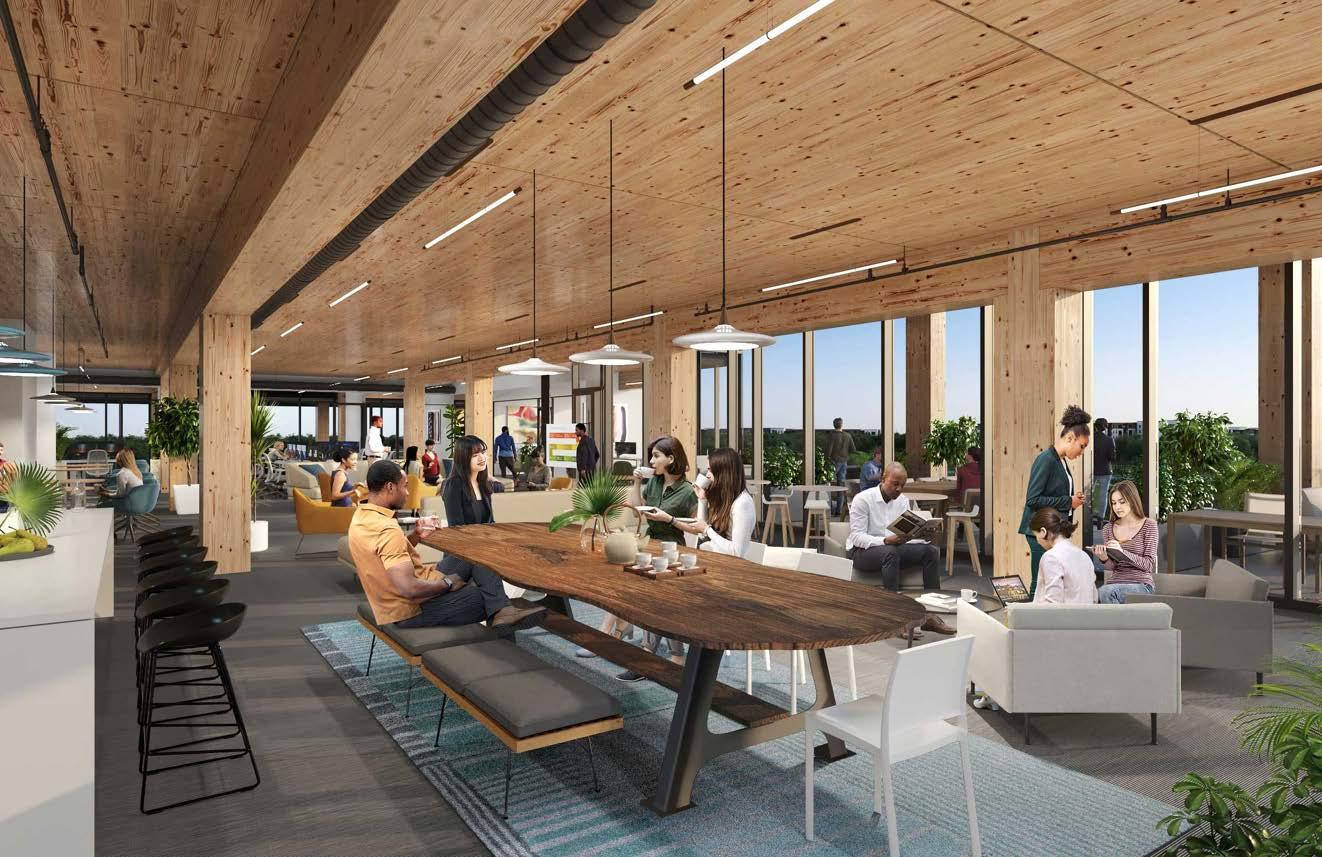
Our vision — to improve interior design while reducing build out costs and creating efficiency.
LARGE, EFFICIENT FLOOR PLATES WITH TRADITIONAL LEASE DEPTHS
RAISED ELECTRICAL FLOORING REDUCES BUILD OUT COST AND PROVIDES FLEXIBILITY FOR FUTURE CHANGES
NO COST TO FINISH CEILINGS, COLUMNS OR PERIMETER WALLS
ENHANCED BASE BUILDING STAIRS POTENTIALLY ELIMINATE THE NEED FOR ADDED CIRCULATION STAIRS
FULLY STRUCTURED 4/1,000 PARKING
CAMPUS OVERVIEW
45 acres of mixed-use development
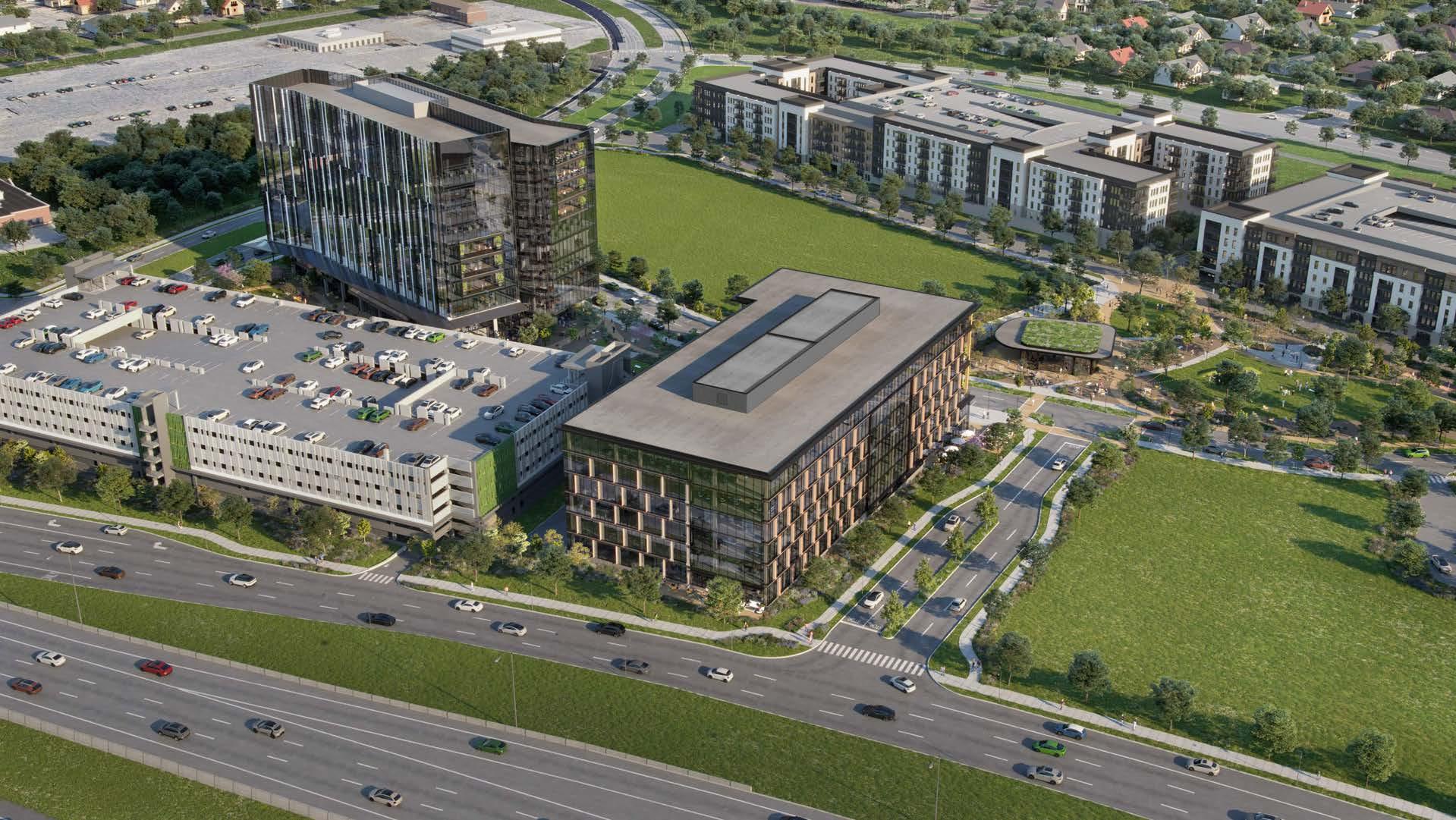
242k SF Phase I Office, Restaurants & Coffee
3 acres of green space with two expansive parks
FUTURE OFFICE, HOTEL, RESTAURANTS PHASE I CENTRAL PARK, FOOD TRUCKS, AMPITHEATER PHASE I MULTIFAMILY +/- 700 UNITS CENTRAL PARK RESTAURANT PHASE I OFFICE AND RESTAURANTS PHASE II OFFICE AND RESTAURANTS

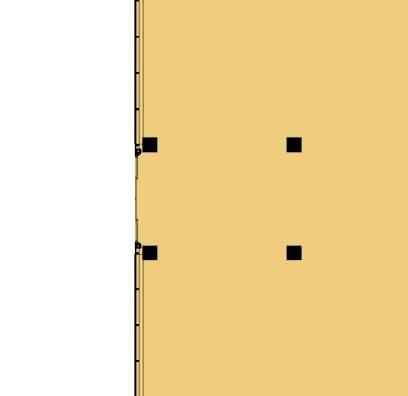


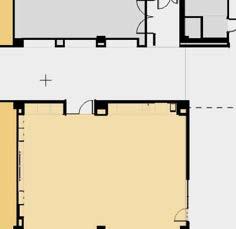
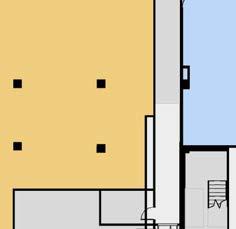

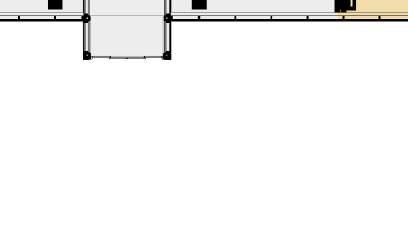
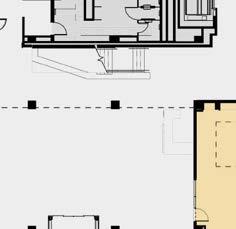




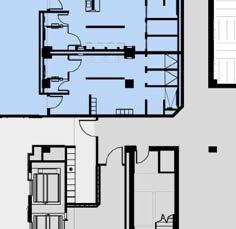

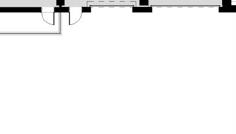








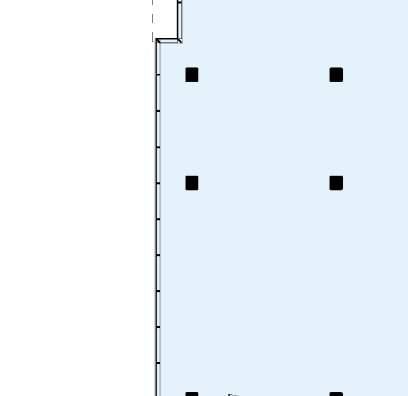
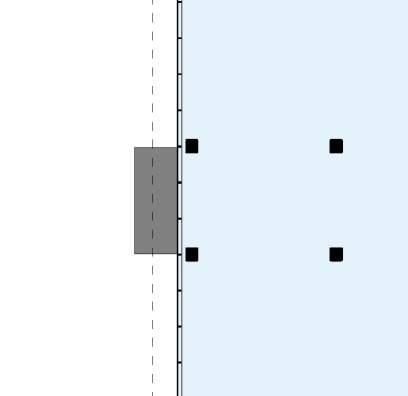
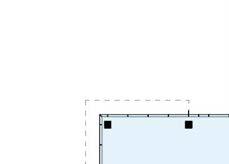

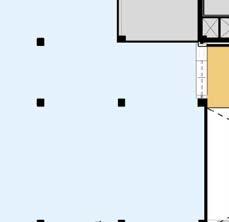
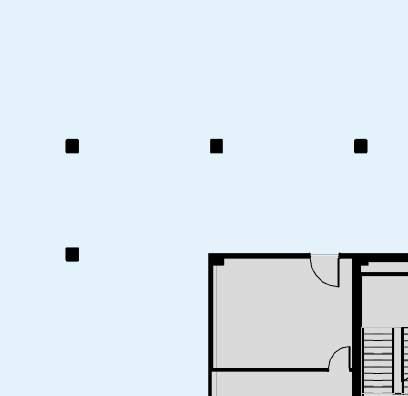
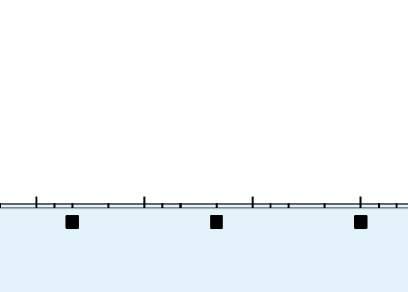
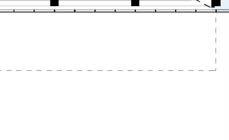
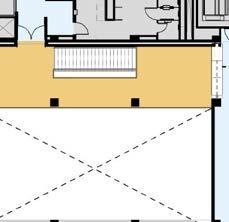
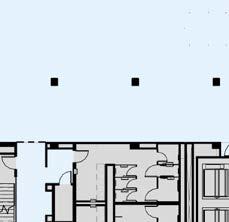
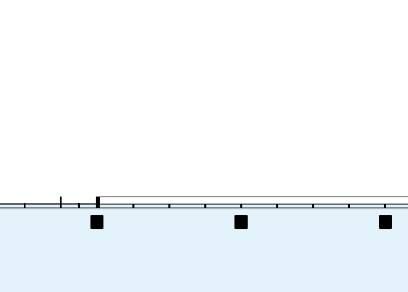
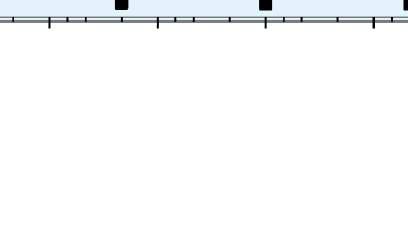
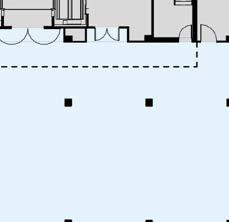


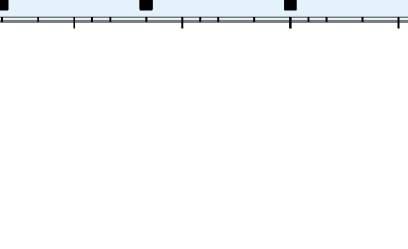
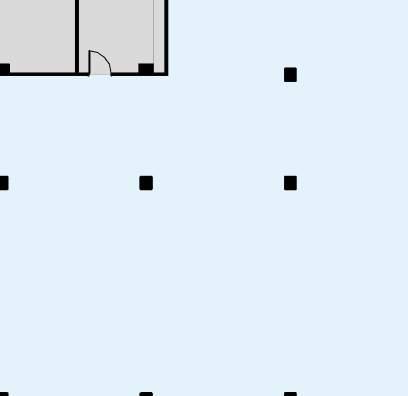
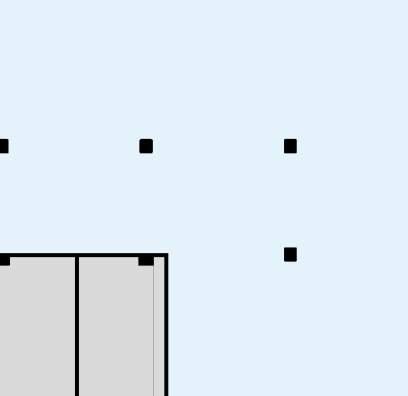
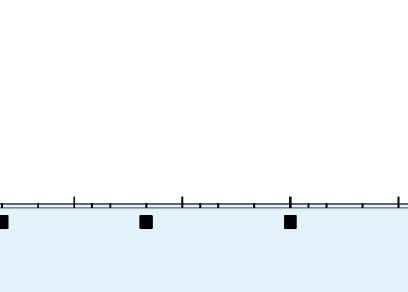
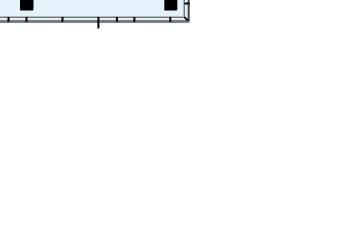



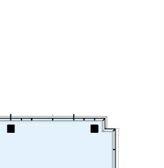
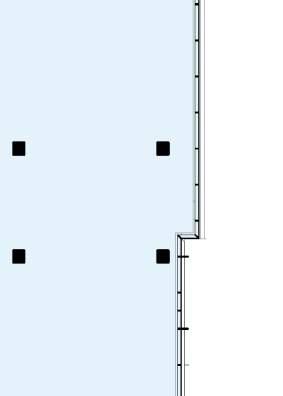

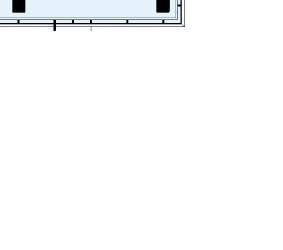
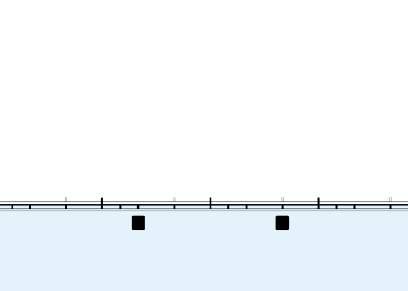

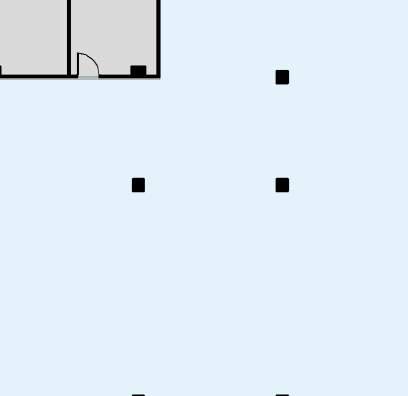

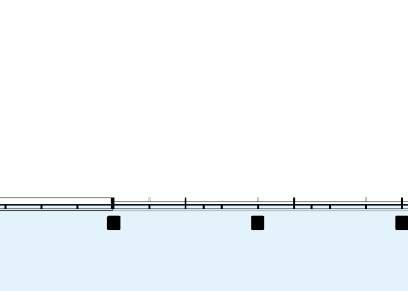

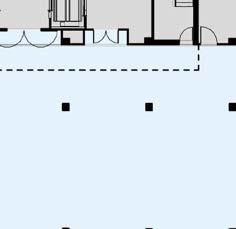
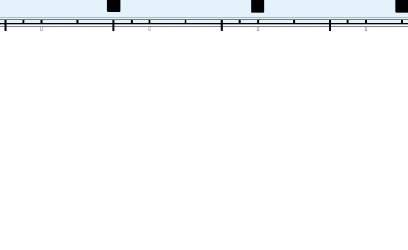
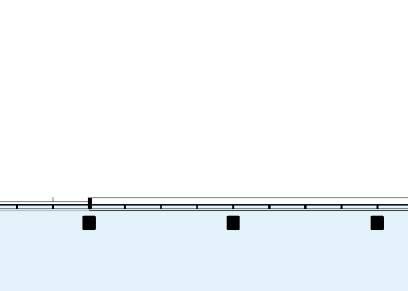
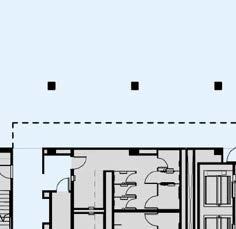
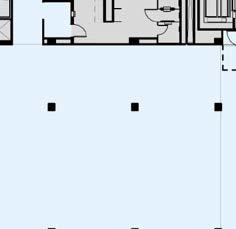
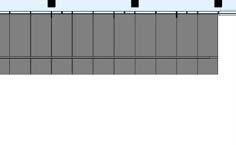
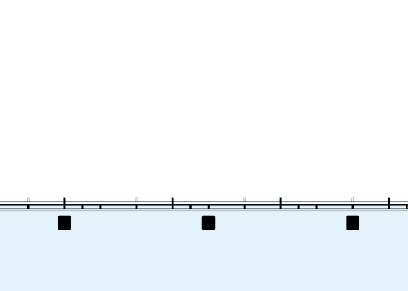
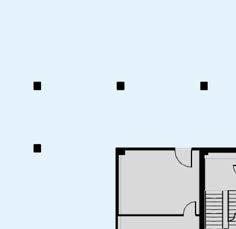
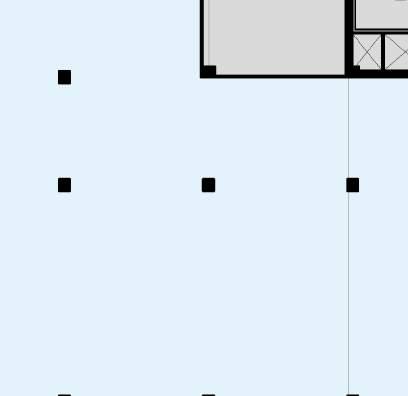
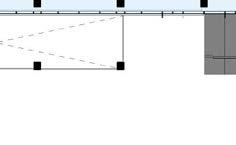
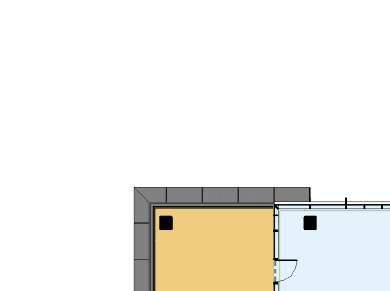
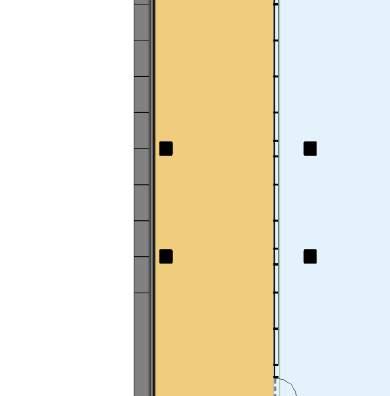

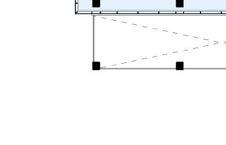
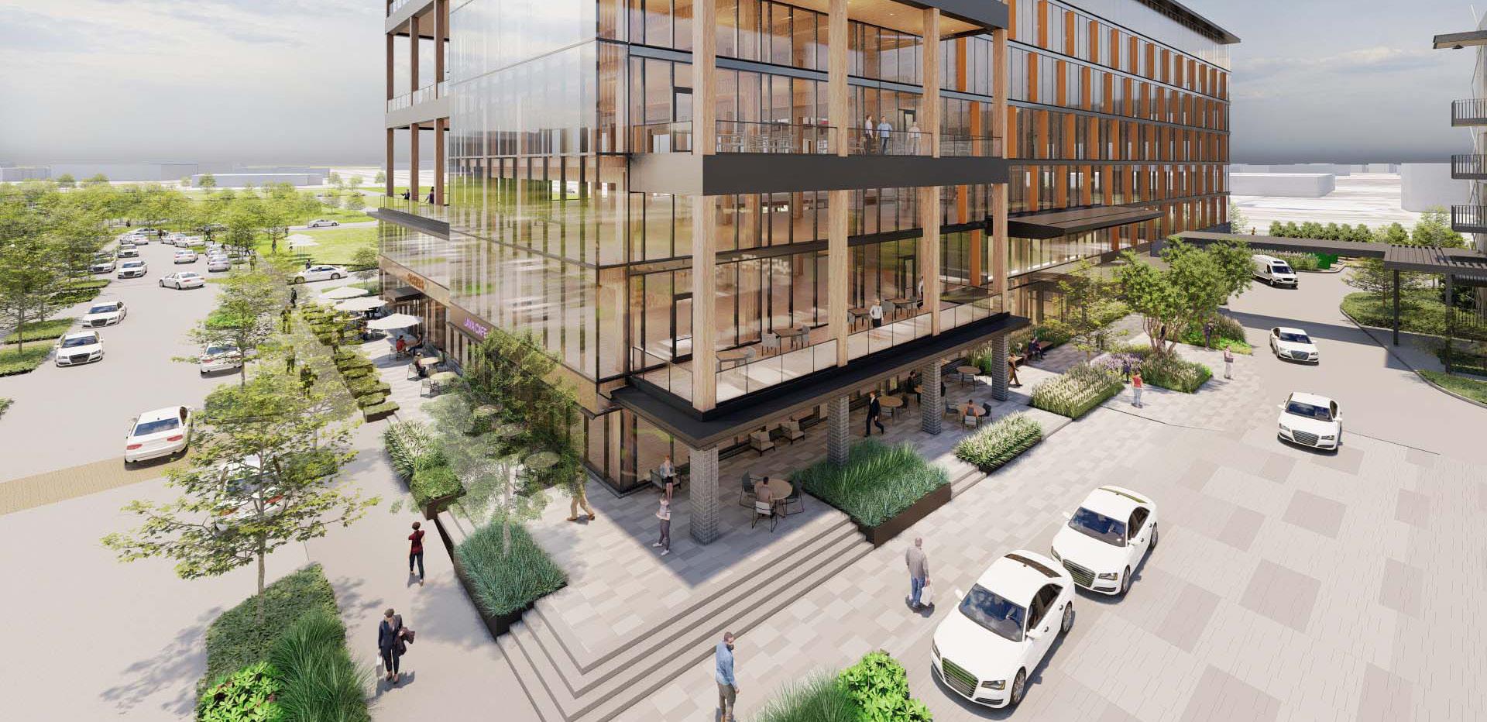
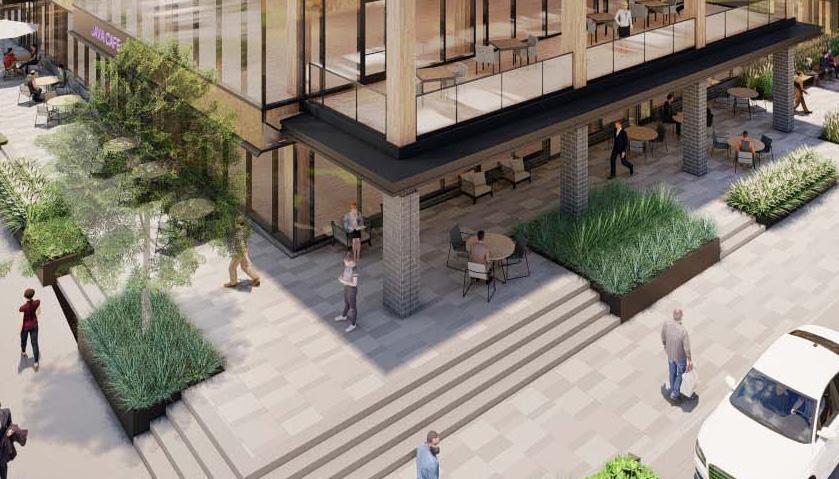
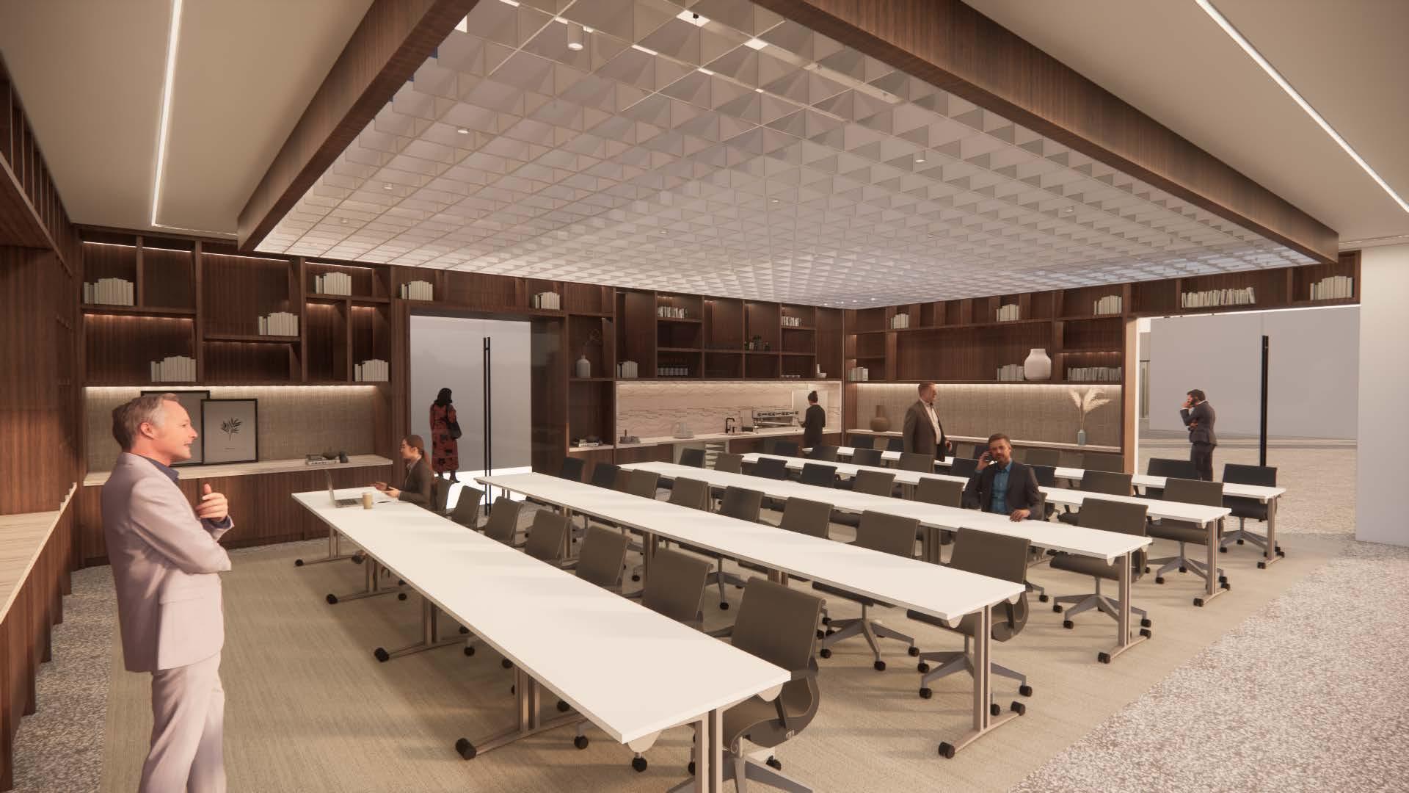
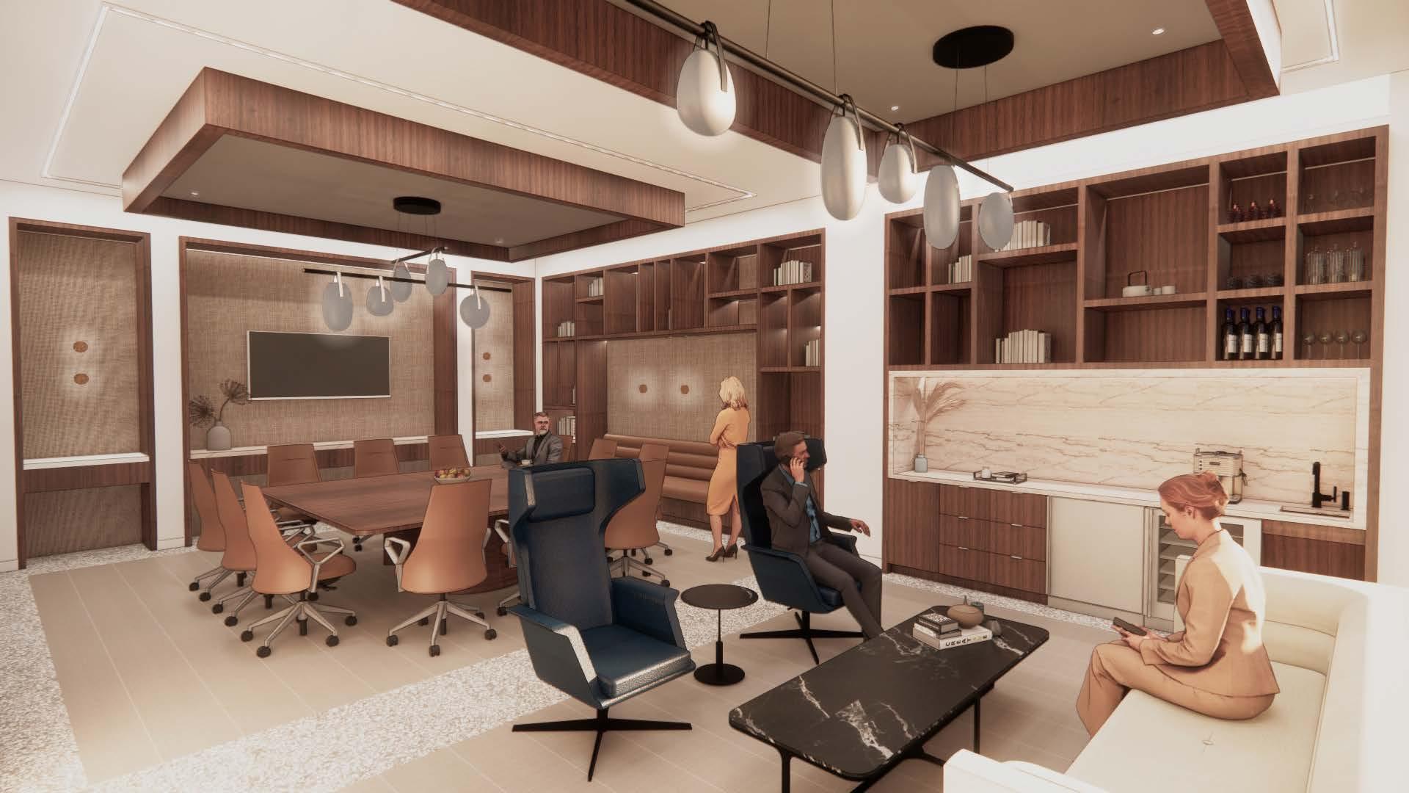
 FITNESS CENTER
FITNESS CENTER

GAMING TERRACE
LOUNGE
EXCLUSIVE 2ND FLOOR TENANT PATIO
 10’ HIKE & BIKE TRAIL
10’ HIKE & BIKE TRAIL
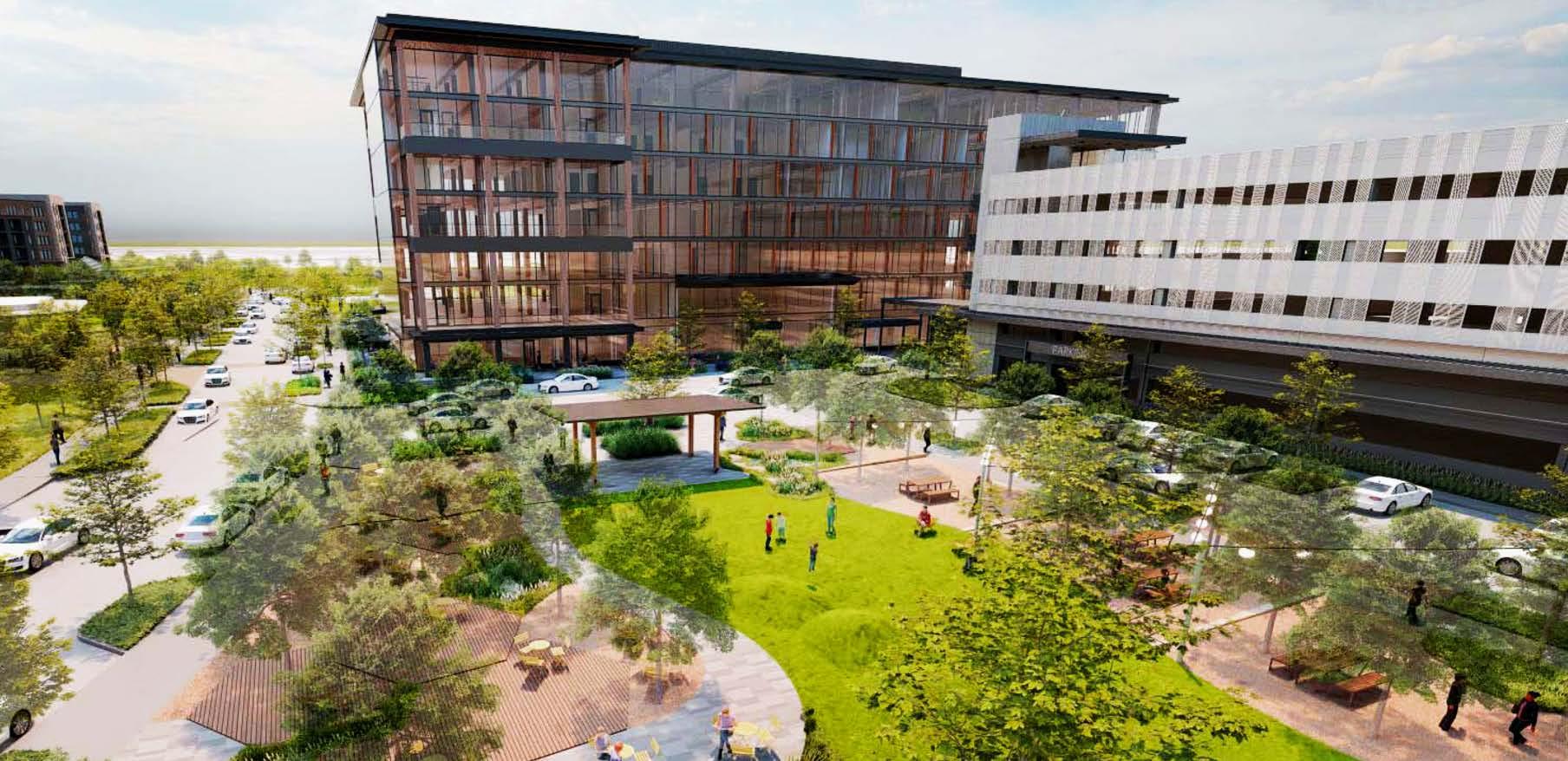
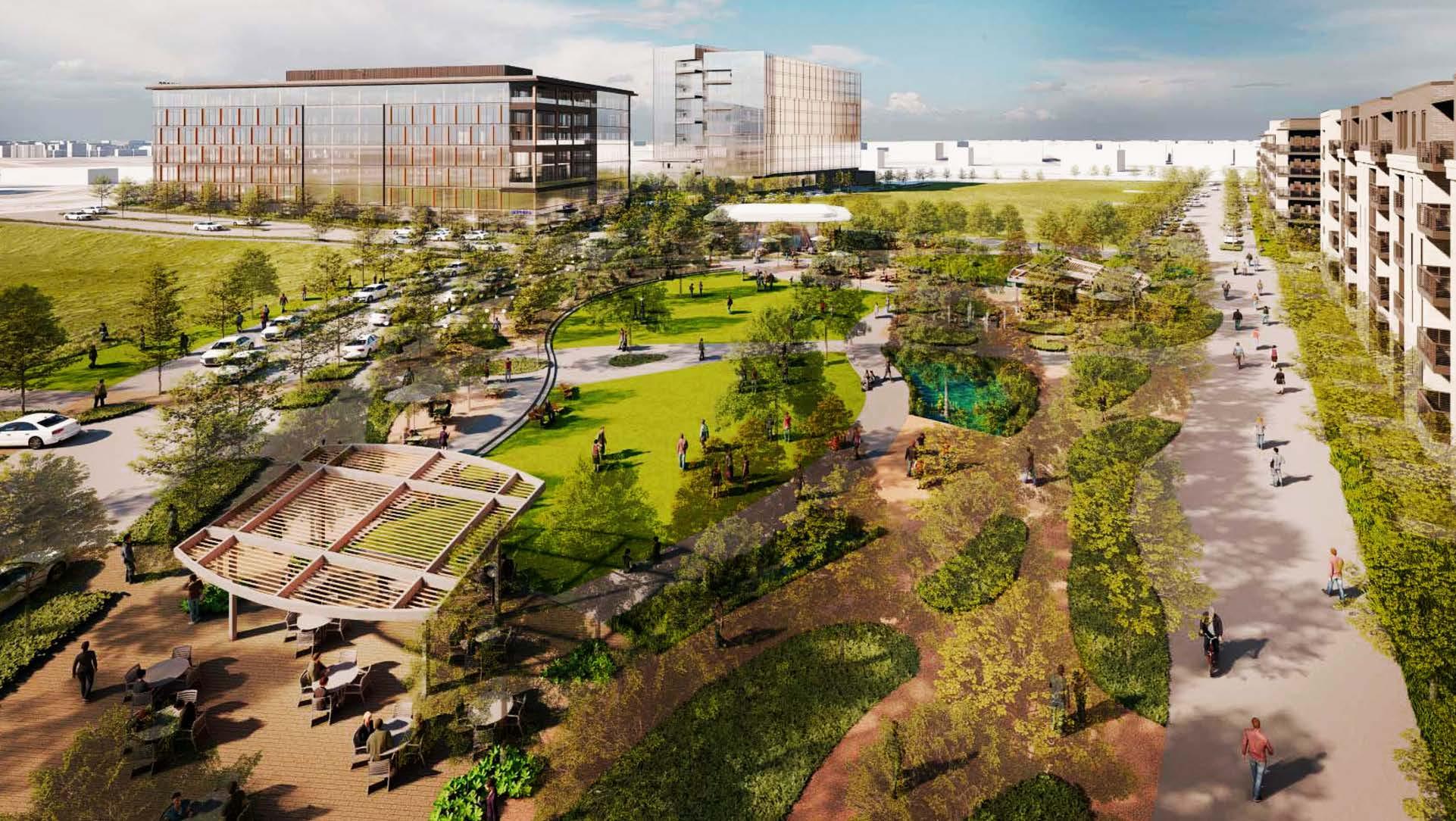 CENTRAL PARK
CENTRAL PARK