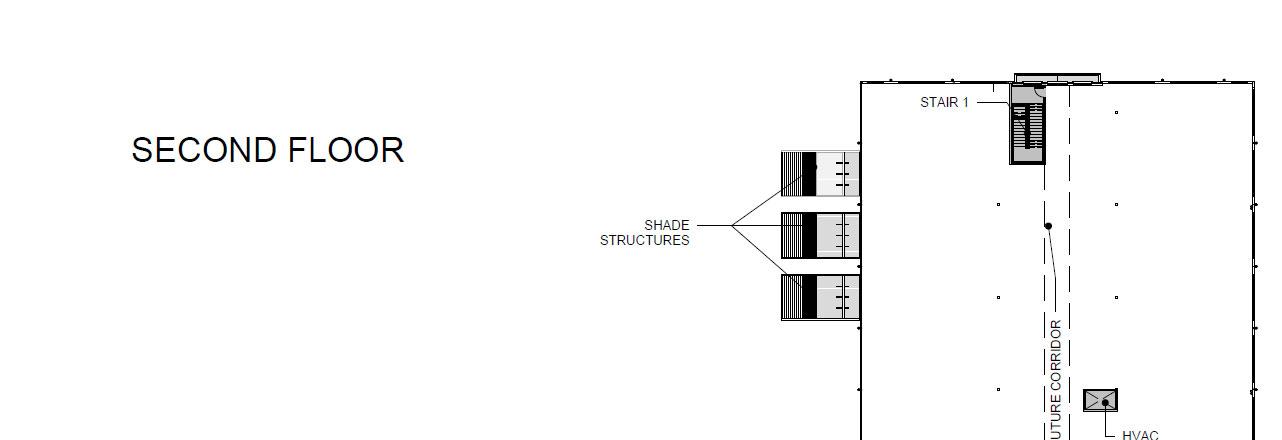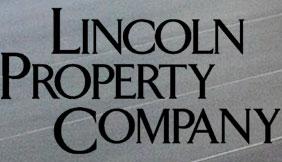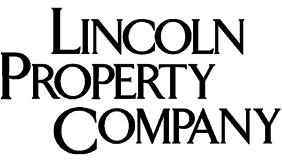




























BUILDING FEATURES
Ceiling Height
Structural Liveload

2nd Floor
Exterior Glass System
Fiber Optics
Fire Protection






























Ceiling Height
Structural Liveload

2nd Floor
Exterior Glass System
Fiber Optics
Fire Protection

10’ ceiling, 15’ floor to floor height
70 lbs/SF exterior and 100 lbs/SF interior
Clear, anodized aluminum with 1” insulated glass
Fiber optics available—provider to be determined

Piping to include main entrance, back flow preventer, alarm valve, main and branch piping to lease space and upright sprinkler heads installed to code
Electrical
Service to building is 4000 amp, 480 volt, three phase system distributed to high and low voltage panels on each floor
HVAC
Multi-Tenant Factor
The Building HVAC system will use packaged rooftop airconditioning units loaded with high-efficiency features including variable speed technology, 100% outside air economizer, and fully modulating building pressure monitoring and control. Cooling capacities total 330 Tons (Up to 11.5 btuh/sf Tenant interior heat gain ). Air distribution will be provided to the Building tenant areas via medium pressure primary duct system. All single-duct and fan-powered VAV terminal units with integral heating will be custom designed and installed as part of tenant finish-out. The system will be controlled via an integrated energy management system.
Approximately 12-13%
ForMoreInformation,Contact:
Michael Peinado Tom Kuhlmann mpeinado@lpc.comtkuhlmann@lpc.com












 Outdoor Common Area Pavilions
Outdoor Common Area Pavilions








