ARCHITECTS IN GREECE

+PROJECTS 3 FIRMS


SPECIAL EDITION • KTIRIO • 7,50 €
www.ktirio.gr
chorografoi
24 by Minas Bougiouris and Katerina Dounavi
kizi studio
32 by Yannis Kizis and Costandis Kizis
A31 architecture 40 by Praxitelis Kondylis aristides dallas architects 48 by Aristides Dallas
parthenios architects

56 by Spyros Parthenios, Panagiotis Parthenios and Ina Partheniou
block722 architects+ 64 by Sotiris Tsergas and Katja Margaritoglou

a&g varoudakis architects
72 by Aristomenis Varoudakis and Giorgos Varoudakis
a&m architects
80 by Michael Mavroleon and Andy Alexiades
buerger katsota architects

86 by Stephan Buerger and Demetra Katsota
adamakis architects
92 by Kostas Adamakis, Evdokia Tzavella and Stefanos Adamakis

2 · KTIRIO · ARCHITECTS IN GREECE ·
116 CONTENTS / /
COVER: THEROS ALL SUITE HOTEL MASTROMINAS ARCHITECTURE
40 48
IMAGE: CLAUS BRECHENMACHERREINER BAUMANN



G2lab 98 by Giannis Efthymiadis and Giorgos Eythimiadis mastrominas architecture 104 by Ilias Mastrominas euZen architecture 110 by Theodora Kyriafini and Fotini Lymperiadou 64 CONTENTS www.ktirio.gr · 3 24 86 gonzalez malama architects 116 by Mario Gonzalez and Christina Malama costas gagos architecture 122 by Costas Gagos studio 2pi architecture 128 by Panos Papassotiriou aspa kst 136 by Spyros Tsagkaratos xza-architects 142 by
Gerasimos
and Thodoris Androulakis i.k. verikakis & associates 148
arch lab_149 154
Theoni Xanthi,
Zakynthinos
by Ioannis Verikakis
by Dimitris Philippitzis
• First part. Designing nZEB buildings



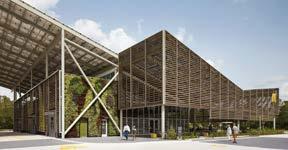
The first part of the publication helps the reader answer the following questions: Which buildings are called nZEB? What is the Greek and European legislative framework? Which are the main characteristics of these buildings? How do we design an energy efficient building?
• Second part. Case studies
From the new building of Google in California by BIG, to the new LEGO campus in Denmark by C.F. Møller Architects and from the KAPSARC building in Saudi Arabia by Zaha Hadid Architects, to the vacation house by En-route-architecture in Greece, all the examples included are adapted to a variety of climates, morphologies and different budgets, proving that the bioclimatic and energy approach is becoming the most inevitable challenge in the construction industry.
ONLINE: TELEPHONE: www.ktirio.gr +30 2310 480 340
The first Greek / English edition for nZEB buildings
An original edition discussing the major issue of energy efficiency in buildings and the reduction of CO² emissions, and raising people's awareness on the sustainability of buildings, their role in the global sustainability and the elimination of energy poverty for a better life quality. Through an extensive chapter on the design of nZEB buildings and with 20 examples from all over the world, the publication attempts to convey the current know-how and ideas to those involved in construction. The buildings presented are contemporary, with new technologies in terms of materials and construction methods and are of all types of uses, such as residential buildings, offices, universities, administrative buildings, hotels, etc. They are zero-energy buildings or have obtained certifications for the highest level of energy efficiency, and many of them are off-grid buildings. Colored photos, drawings and energy diagrams provide to the readers a better understanding of their functions to save energy.

Paperback: 25,0 x 27,5 (cm)
Pages: 232
KTIRIO EDITIONS
Energy), που χρησιμοποιούνται για τα κτίρια, έχουν την ίδια σημασία, ενώ ενδέχεται να συμπεριληφθεί και ο όρος ZERσης, τα οποία είχαν αναπτυχθεί ξεχωριστά σε διάφορες χώρες για την αξιολόγηση των κτιρίων με βάση ποσοτικά κριτήρια διαδεδομένοι όροι, όπως πράσινα κτίρια, βιώσιμα αειφόρα κτίρια δεν έχουν ακριβείς ορισμούς, όμως χρησιμοποιούνταικών πόρων και στις εκπομπές ρύπων. βαθμολόγησης, οποίοι αφορούν όχι μόνο στην ενεργειακή αποδοτικότητα, αλλά και στην περιβαλλοντική συμπεριφοράησης διεθνώς είναι το LEED (Leadership Energy and αξιολόγηση των κτιρίων ένα σύνολο επιστημονικά τεκμηριωμένων κριτηρίων και δεικτών και καλύπτουν μεγάλο εύρος ποιότητα του εσωτερικού περιβάλλοντος σε σχέση με την υγεία και ευεξία των χρηστών, επιλογή υλικών, εκπομπή ρύπων, στην περιφερειακή κοινότητα, ανάπτυξη της περιοχής, αντιμετώπιση του εδάφους και του τοπίου, οι μέθοδοι διαχείρισηςμακα: στο σύστημα LEED κλίμακα πιστοποίησης από την ελάχιστη έως την υψηλότερη βαθμολογία είναι "certified", "silver", Άλλα συστήματα πιστοποίησης με καθορισμένα κριτήρια αξιολόγησης, τα οποία δημιουργήθηκαν και χρησιμοποιούνται System for Build Energy Environment Efficiency, Ιαπωνία), GSAS (Η.Π.Α. και Καναδάς), WELL (International WELL Building Institute, Η.Π.Α.), Fitwel (Center for Active Design Η.Π.Α.) κ.ά. Ευρωπαϊκή πολιτική Οδηγίες Ε.Ε. για την ενεργειακή αποδοτικότητα και για την ενεργειακή απόδοση κτιρίωνDirective για την ενεργειακή αποδοτικότητα (EED, 2012/27/EU) και Energy Performance Buildings Directive για την ενεργει(31.12.2020) αποτελεί υποχρέωση των κρατών μελών για όλα νέα κτίρια, ενώ όσον αφορά στα νέα δημόσια κτίρια υποχρέ(Net Zero Energy) Energy Building), που εστιατόριο γρήγορης (Net Zero Energy) Ross Barneyπώματος άνθρακα από τις ανθρώπινες δραστηριότητες, με την Ευρωπαϊκή Ένωση θέτει υψηλούς στόχους για την αύξηση κλιματική αλλαγή. Ορισμός του κτιρίου σχεδόν μηδενικής κατανάλωσης ενέργειας Ως κτίριο σχεδόν μηδενικής κατανάλωσης ενέργειας Κ.Σ.Μ.Κ.Ε., γνωστό και με τον αγγλικό όρο nΖΕΒ (nearly Zero Energy Ο ορισμός του Κ.Σ.Μ.Κ.Ε. εισάγεται από την οδηγία της Ευρωπαϊκής Ένωσης για την ενεργειακή απόδοση των κτιρίων. Σύμ-ριζόμενη σύμφωνα με τη μεθοδολογία ενεργειακής απόδοσης κτιρίων, για το οποίο σχεδόν μηδενική πολύ χαμηλή ποσό-Η περιγραφή των κτιρίων Κ.Σ.Μ.Κ.Ε από την οδηγία της Ευρωπαϊκής Ένωσης δεν καθορίζει ενιαία σαφή όρια κατανάλωσηςοδηγία με βάση τις τοπικές ιδιαιτερότητες, τις περιβαλλοντικές συνθήκες, το κλίμα, την εθνική νομοθεσία, τους κανονισμούςακή κατηγορία του Κ.Εν.Α.Κ. όταν πρόκειται για νέα κτίρια και στην κατηγορία όταν πρόκειται για υφιστάμενα κτίρια. του "κτιρίου αναφοράς", όπως καθορίζεται από τον Κ.Εν.Α.Κ. Για να χαρακτηριστούν Κ.Σ.Μ.Κ.Ε. τα νέα κτίρια αρκεί υπολοΚΤΙΡΙΑ ΥΨΗΛΗΣ ΕΝΕΡΓΕΙΑΚΗΣ ΑΠΟΔΟΣΗΣ και για τα υφιστάμενα κτίρια είναι μικρότερη από το 75% του κτιρίου αναφοράς.διαγραφές και μπορούν να παράγουν από ανανεώσιμες πηγέςρισμό ελάχιστων ορίων από νομοθεσία των κρατών μελών, έχουν αναδειχθεί επιπλέον όροι, όπως ενεργειακά αυτόνομαγουν από ανανεώσιμες πηγές την ενέργεια, οποία απαιτείταιΟ όρος PEB (Positive Energy Buildings Plus Energy Buildings) αφορά σε κτίρια, που παράγουν από ανανεώσιτην πλεονάζουσα ενέργεια σε άλλες κατευθύνσεις. Ο όρος Zero Emission Building χαρακτηρίζει κτίαπό ορυκτά καύσιμα και προτείνεται να αποτελέσει μακροπρόθεσμα την εξέλιξη των κτιρίων nΖΕΒ στην Ε.Ε.κτιρίων και της μείωσης των εκπομπών άνθρακα υιοθετούνται σε όλο και περισσότερες χώρες. Αντίστοιχα με τον όρο nZEBγειας, πραγματική ενέργεια που καταναλώνεται ετησίως είναι μικρότερη από την ενέργεια που παράγεται επιτόπου από ανακτιρίων (Zero Energy Communities, Zero Energy Campuses) και οι παραλλαγές ΝΖΕ (Net Zero Energy) ΖΝΕ (Zero Net 111σε έναν διευρυμένο ελαιώνα, οποίος αποτελεί μία νησίδα φύσης εντός ενός αναπτυσσόμενου τμήματος πόλης. Το οικόπεδο είναι ορθογώνιο και επεκτείνεται στον άξονα βορρά σχεδιασμό προβλέπεται δημιουργία πλατείας. Τα πλάγια όρια είναι ελεύθερα προς τον ελαιώνα, ενώ προβλέπεται δόμησή τους στο μέλλον. Το κλίμα της πόλης είναι εύκραταύτιση του βόρειου ορίου και του προσώπου του οικοπέδου προς την πόλη, συνέβαλε στην οργάνωση των χώρων της κατοικίας με τους κύριους χώρους διημέρευσης να αποδρόμο, προς το οποίο όψη δρα σαν φίλτρο μείωσης της ορατότητας προς το εσωτερικό και συμβάλλει στη δημιουργία της αίσθησης της ετεροτοπίας στον επισκέπτη, οποίος "THE NIDUS" ΠΑΘΗΤΙΚΗ ΚΑΤΟΙΚΙΑ "PASSIVE HOUSE" RESIDENCE, KALAMATA, GREECE 110 157 απόδοση της πρόσοψης, θερμική πρόσοψη Με χρήση αντλιών λειτουργίας του συστήματος το φως στο εσωτερικό. περιορίζει τις απαιτούμενες για φωτισμό, Η/Μ συστήματα, φύτευσης και στο πλύσιμο used cool the building Converting pumps also makes inner thermal façade and the sun screening system building operations. the energy consumption needed irrigation outside 156 ΠΙΣΤΟΠΟΙΗΣΕΙΣ Το πρώτο κτίριο στην Ελβετία με πιστοποίηση LEED Platinum από το U.S. Minergie κατά το ελβετικό πρότυπο για ενεργειακά αποδοτικά κτίρια.μένο περίβλημα. Οι γυάλινες προσόψεις, κεντρικός φεγγίτης ύψους και κεντρική ηλιακής ακτινοβολίας και του θερμικού κέρδους. Σύστημα παρακολούθησης ενέργειας ελέγχει ακρίβεια την κατανάλωση Θέρμανση και ψύξη παρέχονται από ενέργεια που εξάγεται από νερό της Φωτισμός με λαμπτήρες φωτοδιόδων (LED). Όλο το σκυρόδεμα από την κατεδάφιση του παλαιού κτιρίου ανακυκλώθηκεΤα συστήματα φωτισμού εξωτερικού χώρου συμμορφώνονται τις απαιτήσεις για την ελαχιστοποίηση της φωτορύπανσης. Τα ξύλινα προϊόντα προέρχονται από δάση με υπεύθυνη διαχείριση (φέρουν πιστοποίηση από το Forest Stewardship Council). δαπανήθηκε σε τοπικούς εργολάβους. τοποθετήθηκαν επιπλέον 50 δέντρα, ενώ δημιουργήθηκαν 2.500 φυτεμένου δώματος.μοποιείται για πότισμα, έκπλυση τουαλετών και πλυντήρια αυτοκινήτων. CERTIFICATIONS The first swiss building achieve USGBC's LEED v4 Platinum, receiving 93 points. PASSIVE DESIGN The double skin façade creates an effective thermal and acoustic envelope. The building’s large glazed façades, central skylight and central staircase the lake water. The circulation temperature the heating system 35°C. The remote heating network the city Lausanne provides hot water for buildings have been recycled, reused upgraded. All of the concrete rubble from the demolition of the old building was recycled, Materials used the building finishes were tested for their content and emissions of volatile organic compounds and formaldehyde. Incentives put place to encourage staff and visitors access the site using retention basin and then used for watering green areas, toilet flushing and car washes. NEW
Η αρχιτεκτονική ανέκαθεν αποτελούσε τον βασικό παράγοντα στην έκφραση του πολιτισμού, διαμορφώνοντας παράλληλα
το περιβάλλον στο οποίο ζούμε. Η ταχεία και συνεχής
ανάπτυξη της τεχνολογίας των υλικών, των ενεργειακών
απαιτήσεων και των σύγχρονων τάσεων υποχρεώνουν τους
δημιουργούς ποιοτικών έργων να ενημερώνονται συνεχώς και να προσαρμόζουν το έργο τους στις σύγχρονες ανάγκες της
αγοράς.
Οι Έλληνες μηχανικοί, με την επιστημονική και τεχνική τους
κατάρτιση, έχουν καταφέρει, παρά την πρόσφατη οικονομική
κρίση και το "brain drain", να διακρίνονται πλέον σε παγκόσμιο
επίπεδο και να αποτελούν παράδειγμα και έμπνευση για
πολλούς.
Αποφασίσαμε λοιπόν να "διεισδύσουμε" βαθύτερα στον
κόσμο αυτών των δημιουργών, δημοσιεύοντας περισσότερες
πληροφορίες γι’ αυτούς και το έργο τους. Αυτό το τεύχος
είναι το 3ο κατά σειρά που κυκλοφορεί από την εκδοτική
εταιρεία ΚΤΙΡΙΟ στην αγγλική γλώσσα και περιλαμβάνει
προφίλ αρχιτεκτονικών γραφείων της Ελλάδας, με αναφορά στα σημαντικότερα έργα τους. Διανέμεται σε ειδικές θέσεις, κεντρικά περίπτερα, αεροδρόμια, ξενοδοχεία, προξενεία, εμπορικά επιμελητήρια κ.α. με στόχο να βρεθεί στα χέρια επενδυτών του χώρου.
Οι εκδόσεις ΚΤΙΡΙΟ συνεχίζουν μετά από 37 χρόνια να υποστηρίζουν τον κλάδο των κατασκευών και τους δημιουργούς ποιοτικών έργων με τη έγκυρη και έγκαιρη ενημέρωση. Τους ευχόμαστε καλή συνέχεια στο έργο τους, με πολλά καλά και ποιοτικά κτίρια. Ευχόμαστε επίσης πολλές επιτυχίες και για τις εταιρείες υλικών που συμμετέχουν σ’ αυτό το τεύχος και συνέβαλαν σημαντικά στην έκδοσή
Architecture has constantly been the key factor in the expression of culture, while shaping the environment that surrounds us. The rapid never-ending advancement of material technology, energy requirements and modern trends oblige the creators of quality projects to constantly stay current and adapt their work to the present-day needs of the market.
Greek engineers, equipped with their scientific and technical training, have managed, despite the recent economic crisis and the "brain drain", to be distinguished on a global level becoming an example and inspiration for many out there. Therefore, we decided to "penetrate" deeper into the world of these creators, publishing more information about them and their work. This issue is the 3rd one in a row released by KTIRIO editions in the English language and includes the profiles of Greek architecture studios, highlighting their major projects. It is distributed in special locations, central kiosks, airports, hotels, consulates, chambers of commerce, etc. with the aim of reaching the investors in the field.
KTIRIO editions continue after 37 years to support the construction industry and the creators of quality projects with valid and up-to-date information. We wish them a smooth follow-through of their projects with lots of good and quality buildings. We also wish success to the material supplying companies involved in this issue, having contributed significantly to its publication.
Petros Papaioannou Publisher - Civil engineer

www.ktirio.gr · 11
του. Πέτρος Παπαϊωάννου Εκδότης - Πολιτικός μηχανικός
EDITORIAL
Tο Kizi Studio έχει ήδη πέντε δεκαετίες αρχιτεκτονικής παρουσίας στον ελληνικό τεχνικό χώρο, με δραστηριότητες που καλύπτουν ένα ευρύ φάσμα υπηρεσιών, από την τεκμηρίωση και τον σχεδιασμό μέχρι τη μελέτη και την επίβλεψη κτιριακών έργων ποικίλων τομέων και μεγεθών, όπως μεγάλα κτίρια δημόσιου χαρακτήρα, οικιστικά σύνολα, κτίρια κατοικιών και γραφείων, εργοστάσια, σύγχρονες αρχιτεκτονικές παρεμβάσεις και επεκτάσεις σε ιστορικά κτίρια, αποκαταστάσεις μνημείων. Με μελέτη και πειραματισμό, αποκρινόμαστε στα ιδιαίτερα ερεθίσματα του τόπου του έργου, του σκοπού του εργοδότη και των αναγκών του χρήστη. Τι σημαίνει ένας σύγχρονος τρόπος κατοίκησης; Πώς βιώνει κανείς τον δημόσιο χώρο στην πόλη; Πώς συμμετέχει ο επισκέπτης στην εμπειρία ενός μουσείου; Πώς εργάζεται κανείς σε ένα σύγχρονο εργασιακό περιβάλλον; Αυτές οι ερωτήσεις είναι στην καρδιά του προβληματισμού μας για την αρχιτεκτονική, η οποία περιβάλλει τη ζωή μας κι ορίζει την εμπειρία μας στον χώρο και στον χρόνο. Τη διεύθυνση του γραφείου έχουν ο Γιάννης Κίζης, ομότιμος καθηγητής Ε.Μ.Π. και ο Κωσταντής Κίζης, αναπληρωτής καθηγητής Ε.Μ.Π.

32 · KTIRIO · ARCHITECTS IN GREECE · PROFILE / /
"Yanenna Silvercrafts Museum", Ioannina, 2016. ©Julia Klimi.
kizi studio



Kizi Studio goes on the 5th decade of constant professional activity in architecture and construction in Greece and Cyprus, carrying out work which covers a broad range of services. Our portfolio comprises large public buildings, urban spaces, housing complexes, residential and office buildings, factories, contemporary interventions and extensions to historic buildings, refurbishment and restoration of monuments and much more. By study and experimentation, we respond to the particular stimuli of the site, the client’s purpose and the user’s needs. What does a contemporary way of living mean? How does one experience public space in the city? How does the visitor participate in a museum experience? How does one operate in a contemporary work environment? These questions are at the heart of our reflection on architecture, which surrounds our lives and defines our experience in space and time. The practice is directed by Yannis Kizis, professor emeritus at the NTUA and Costandis Kizis, architect, associate professor at the NTUA.
www.kizistudio.com / T +30 210 3240362
www.ktirio.gr · 33
©Nikos Malliakos
"Chios Mastic Museum"

Architects: Yannis Kizis, Costandis Kizis
Team members: Nikos Venianakis, Marina Raftopoulou, Luisa Polyzogopoulou
Construction year: 2015
Photo credits: Yiorgis Yerolymbos
The museum is discovered gradually, by the downward path of the visitors that descends under the timber roof. The northern columns, that define the main façades of both buildings, are treeshaped, for better anti seismic behavior, but also act as a visual reference to the real protagonist of the museum: the mastic gum tree.

34 · KTIRIO · ARCHITECTS IN GREECE · PROJECTS / /
City square in Nicosia
1st prize in European architectural competition

Architects: Yannis Kizis, Gregoris Patsalosavvis, Costandis Kizis, Thymis Dougkas
Location: Cyprus
Construction period: Under construction

Photo credits: Architect's archive
Alluding to the former stadium’s past, where important concerts and other events were hosted, the new environment will keep being a space of public events and engagement. The open-air theatre draws inspiration from ancient Greek theatre ruins that are taken over by nature, allowing for a mixed experience of nature and spectacle. The theatre faces a double height front, where cafes, galleries and shops are housed behind a large-scale water curtain. The concrete frame of the complex gives shape to the three-dimensional landscape of the city square and park.
www.ktirio.gr · 35
A31 architecture

Ο Πραξιτέλης Κονδύλης γεννήθηκε στην Αθήνα. Αποφοίτησε από το Τμήμα Αρχιτεκτονικής του Πολυτεχνείου της Βουδαπέστης λαμβάνοντας μεταπτυχιακό δίπλωμα (M.Sc.) ως αρχιτέκτων μηχανικός. Συνέχισε τις σπουδές του στο Πολυτεχνείο της Βαρκελώνης (UPC), αποκτώντας δεύτερο μεταπτυχιακό τίτλο (M.Arch.) στην αρχιτεκτονική εσωτερικών χώρων, ενώ ολοκλήρωσε την επιστημονική του κατάρτιση με την πραγματοποίηση σπουδών σε διδακτορικό επίπεδο (Ph.D.) στην έδρα αρχιτεκτονικής σύνθεσης της Αρχιτεκτονικής Σχολής της Βαρκελώνης (ETSAB) υπό την καθοδήγηση του Helio Piñón, καθηγητή και συνεργάτη του διεθνώς αναγνωρισμένου Καταλανού αρχιτέκτονα Enric Miralles. Παράλληλα συνεργάστηκε με αρχιτεκτονικά γραφεία στη Βαρκελώνη, ενώ το 2003 ίδρυσε το δικό του αρχιτεκτονικό γραφείο, την Α31 ARCHITECTURE, στην Αθήνα. Το 2007 στο σχήμα εντάσσεται ο πολιτικός μηχανικός Παναγιώτης Καρράς οδηγώντας στη σύσταση της A31 ARCHITECTURE CONSTRUCTION. Το αρχιτεκτονικό του έργο έχει αποσπάσει ελληνικές και διεθνείς διακρίσεις μεταξύ των οποίων είναι το βραβείο Public and Commercial Architecture στα BIG SEE Architecture Awards στη Λιουμπλιάνα 2018, το βραβείο Best Hotel Interior Greece στα Europe Property Awards 2018 στο Λονδίνο, βραβείο στα Βραβεία ΔΟΜΕΣ 2018, έπαινος στα Architizer A+ Awards 2016 στη Νέα Υόρκη, η διάκριση Best project of the year 2015 στο Archilovers, έπαινος στα Βραβεία ΔΟΜΕΣ 2014, διάκριση στα Βραβεία Αρχιτεκτονικής 2013 του ΕΙΑ, διάκριση Finalist στα Architizer A+ Awards 2013 στη Νέα Υόρκη, διακρίσεις στην 6η, 7η και 9η Biennale Νέων Ελλήνων Αρχιτεκτόνων του ΕΙΑ κ.ά. Άρθρα του σχετικά με την αρχιτεκτονική και τον δημόσιο χώρο έχουν δημοσιευθεί τόσο στον ελληνικό όσο και στον διεθνή τύπο. Το αρχιτεκτονικό του έργο έχει δημοσιευθεί και εκτεθεί επανειλημμένα στην Ελλάδα και στο εξωτερικό.

40 · KTIRIO · ARCHITECTS IN GREECE
PROFILE
·
/ /
"Ilya Botanic Suites" in Alonissos
Architectural design: Praxitelis Kondylis l A31 ARCHITECTURE
Project management: Panagiotis Karras
Design team: Danae Siaveli, Michael Pantazis
Lighting design: Site-Specific Landscape design: Archetopo / Landscape Urbanism
Construction: Α31 ARCHITECTURE CONSTRUCTION
Construction supervision: Panagiotis Karras, Praxitelis Kondylis
Location: Steni Vala, Alonissos Completion year: 2019
Photo credits: Alvaro Valdecantos
On an east oriented plot in Steni Vala, nestled among the north Sporades Island of Alonissos’ wild and natural landscape, a 3-level reinforced concrete frame was built under a previous building permit. The necessary shading of the large west openings of the building is achieved by a secondary façade made of vertical wooden blinds, which on one hand offer protection against the harsh western Mediterranean sun, while at the same time the light-shade alternations during the day create a joyful play effect in its interior spaces.

Praxitelis Kondylis was born in Athens. He graduated from the Technical University of Budapest (TUB) School of Architecture obtaining a Master of Science (M.Sc.) degree in Architecture and Architectural Engineering. He further advanced his academic background at the Technical University of Catalonia (UPC), where he obtained a Master of Architecture (M.Arch.) degree in Interior Design, whereas he fulfilled his pursuit of scientific knowledge by attending the doctoral program "EL SENTIDO DE LA ARQUITECTURE MODERNA" at the Barcelona School of Architecture (ETSAB) held by Helio Piñón, professor and collaborator of Enric Miralles. He collaborated with architectural firms in Barcelona whereas in 2003 he established his own architectural studio, A31 ARCHITECTURE, in Athens. His architectural work has received several Greek and international distinctions, including: award Public and commercial architecture in BIG
SEE Architecture Awards in Ljubljana, award Best Hotel Interior Greece in Europe Property Awards 2018, award in Domes Awards 2018, special mention in Architizer A + Awards 2016, best project of the year 2015 in Archilovers, honorable mention in Domes Awards 2014, distinction in Architectural Awards 2013 by the Hellenic Institute of Architecture, finalist in Architizer A + Awards 2013, distinctions at the 6th, 7th and 9th Biennale Of Greek Young Architects etc. His work has been published and exhibited time and again both in Greece and abroad.
www.a31.gr / T +30 210 3818928
www.ktirio.gr · 41
"Latypi Residence"
Architectural design: Praxitelis Kondylis Ι Α31 ARCHITECTURE
Design team: Davide Fois, Anna Baltzi
Structural engineering: Konstantinos Grigoriadis
MEP engineering: Giannis Beligiannis
Landscape design: Archetopo / Landscape Urbanism
Lighting design: HALO Architectural Lighting
Project manager: Panagiotis Karras I A31 CONSTRUCTION
Project management team: Ioanna Siouti
Construction: Α31 ARCHITECTURE CONSTRUCTION
Construction administration: Panagiotis Karras, Praxitelis Kondylis, Nikos Pappas
FF&E: Praxitelis Kondylis Ι Α31 ARCHITECTURE
Art: Socrates Fatouros
Plot area: 4.000 m²
Built area: 349.65 m²
Location: Choulakia, Mykonos
Completion year: 2022
Photo credits: Yannis Hadjiaslanis
The project reinvents the archetypical courtyard typology that has endured for centuries in Mykonos. The residence is chiseled out of the soil on which it stands, resulting in a partly submerged residence that is completely integrated into its environment.



PROJECTS / / 44 · KTIRIO · ARCHITECTS IN GREECE ·
"Nonagriam Twins"
Architectural design: Praxitelis Kondylis Ι Α31 ARCHITECTURE
Design team: Iro Papadopoulou, Stefanos Nasopoulos Plot area: 9.135m²

Building area: 297,14m² (residence A), 309,88m² (residence B)
Location: Andros
Design year: 2015
Sheltered by two flat planted concrete slabs, the two clear and rigorously designed residences are organically integrated into the natural landscape of Andros. Large unobstructed openings blur the boundaries between the interior and the landscape and maximize the view.


www.ktirio.gr · 45
Το αρχιτεκτονικό γραφείο PARTHENIOS architects+associates με έδρα την Αθήνα, τη Θεσσαλονίκη και τα Χανιά, προσφέρει ένα ευρύ φάσμα premium υπηρεσιών σχεδιασμού και κατασκευής από το 1974. Τα έργα τους περιλαμβάνουν, χωρίς να περιορίζονται σε αυτά, μονοκατοικίες, κτίρια γραφείων, νοσοκομεία, μουσεία, θέατρα, βιομηχανικά κτίρια, οικιστικά συγκροτήματα, εκθεσιακούς χώρους και αρχιτεκτονική τοπίου.
Αυτό που κάνει το γραφείο τους να ξεχωρίζει δεν είναι τόσο τα είδη των έργων αλλά κυρίως η φιλοσοφία αντιμετώπισής τους. Ανεξαρτήτως αντικειμένου διακρίνονται για το μεγάλο εύρος διερεύνησης εναλλακτικών σεναρίων, τη μοναδικότητα των λύσεων, τη λειτουργικότητά τους και την αισθητική και κατασκευαστική τους ποιότητα. Η βιοκλιματική αρχιτεκτονική και η ενσωμάτωση τεχνολογίας είναι ζωτικής σημασίας για τις αποφάσεις σχεδιασμού τους. Τα έργα τους έχουν διακριθεί σε διεθνείς διαγωνισμούς, εκθέσεις και βραβεία. Ο Πάνος Παρθένιος είναι καθηγητής Ψηφιακών Τεχνολογιών στον Αρχιτεκτονικό Σχεδιασμό του Πολυτεχνείου Κρήτης από το 2009. Είναι διευθυντής του Εργαστηρίου Ψηφιακών Μέσων Digital Media Lab και από το 2016 έως το 2020 υπήρξε διευθυντής του προγράμματος μεταπτυχιακών σπουδών, όπου διδάσκει Προηγμένα Ψηφιακά Μέσα για τον Τουρισμό και Πληροφορική για την Πολιτιστική Κληρονομιά. Έχει επιλεγεί μεταξύ των 40 σημαντικότερων αναδυόμενων νέων αρχιτεκτόνων της Ευρώπης για το 2009, λαμβάνοντας το βραβείο "Europe 40 Under 40".

56 · KTIRIO · ARCHITECTS IN GREECE · PROFILE / /
Redesign of "Ergo" offices, Athens, 2018. ©Giorgos Sfakianakis.
parthenios architects +associates


PARTHENIOS architects+associates based in Athens, Thessaloniki and Chania, offer a broad range of premium design and construction services to distinguished clients since 1974. Their projects include private residences, hotels and resorts, office buildings, housing complexes, museums, industrial buildings, housing complexes, exhibition spaces and landscape design. What distinguishes their office is not so much the types of projects they undertake, as it is their philosophy towards them: regardless its type, each project stands out for its unique idea –selected among a large number of alternative explored solutions–, its functionality, aesthetics and construction quality. Bioclimatic architecture and technology integration are crucial in their design decisions. Their projects have been distinguished in international competitions, exhibitions and awards. Panos Parthenios is a professor of Digital Technologies in Architectural Design at the School of Architecture, TUC, since 2009. He serves as the director of the Digital Media Lab, and from 2016 until 2020 he served as the director of the Post Graduate Studies Program, where he teaches Advanced Digital Media for Tourism and Information Technology for Cultural Heritage. He has been selected among Europe’s 40 most important emerging young architects for 2009, receiving the "Europe 40 Under 40" award.
www.parthenios.com / T: +30 210 8019217
www.ktirio.gr · 57
Panagiotis Parthenios
Spyros Parthenios Ina Partheniou
A new genre of housing in Chania
Architectural design:
Parthenios architects+associates


Location: Chania, Crete
Year: 2022
A new genre of housing with mixed uses in the center of Chania, aimed at covering the post-covid era needs of locals, digital nomads and guests. Each unit embraces a private flexible garden with spaces in-between interior and exterior, ideal for the Mediterranean climate, and shares co-working spaces, open gyms, spa, laundry and other services for the community.
62 · KTIRIO · ARCHITECTS IN GREECE · PROJECTS / /
"Villa 13"
Architectural design: Parthenios architects+associates

Location: Kefalari, Kifissia
Year: 2019
Photo credits: Georgios Sfakianakis
The volumes of this private residence on Apollonos Street in Kefalari are the result of three consecutive foldings, which embrace the main spaces of the villa and assist the composition both in turning smoothly around the corner and in climbing the gentle slope, in Kifissia, one of the northern suburbs of Athens. The strict white surfaces of the three foldings engage in a dialogue with the dark gray semi-transparent metal filter towards the south and the west, offering privacy and shade.
www.ktirio.gr · 61
"Το ξύπνημα όλων των αισθήσεων μέσω αυθεντικών και διαχρονικών εμπειριών"
Οι Block722 με έδρα την Αθήνα, ιδρύθηκαν το 2009 από τον αρχιτέκτονα Σωτήρη Τσέργα και την interior designer Κάτια Μαργαρίτογλου. Με γνώμονα την ελληνική και τη σκανδιναβική κληρονομιά, καθώς και τη διεπιστημονική εμπειρία, το στούντιο δημιουργεί έργα διαχρονικά με τη δική του μοναδική αισθητική υπογραφή.
Το στούντιο αναλαμβάνει μια ποικιλία έργων σε όλα τα στάδια της αρχιτεκτονικής μελέτης, από το concept design, μέχρι την κατασκευή και την παράδοση. Δίνεται έμφαση στα υλικά υψηλής ποιότητας με μια προσέγγιση που βασίζεται στη χειροτεχνία, σε συνεργασία με τοπικούς τεχνίτες και καλλιτέχνες που ερμηνεύουν το μεσογειακό πνεύμα και τις παραδόσεις τον 21ο αιώνα. Ταυτόχρονα, οι σχεδιαστικές λύσεις από τους Block722 καθοδηγούνται έντονα από τις ανάγκες του κάθε έργου και του εκάστοτε πελάτη. Ως αποτέλεσμα, το στούντιο έχει κερδίσει πολλά σημαντικά βραβεία και έχει παρουσιαστεί ευρέως σε ελληνικά και διεθνή μέσα.

64 · KTIRIO · ARCHITECTS IN GREECE ·
PROFILE / /
"O Lofos", Crete, 2022, ©Ana Santl.
block722 architects +
Founded in 2009 in Athens, Greece, by architect Sotiris Tsergas and interior designer Katja Margaritoglou, Block722 is a boutique architecture studio specializing in the creation of highend residential, hospitality and commercial projects. Reflecting the diverse background of its founders, the studio merges Mediterranean and Scandinavian influences for the creation of distinct, high-quality architectural spaces that feel effortless, timeless, and understatedly pleasing. Block722’s approach is exclusively holistic, where architecture and interior design breathe in unison to create a balanced result that responds with sensibility and simplicity to the client’s needs.
The use of clean lines and the creation of quality architecture space are design rules that define each project, independent of its scale. The interior team is closely working with the architectural design team throughout the projects’ lifecycle, considering it as a whole, introducing refined, excellent quality materials and objects that will ultimately define the identity of each project.
www.block722.com / T +30 210 9249769


www.ktirio.gr · 65
©G. Kaplanidis
"Villa Apollon"
Master planning and architecture: Block722
Creative direction, interior and styling: Block722

Landscape design: Outside landscape architecture / Eva Papadimitriou & Marina Tsintikidou
Construction, supervision, engineering: Paleros Dream Homes
Development: Hadamisteko
Location: Vasiliki, Lefkada
Year: 2021
Photo credits: Yiorgos Kordakis
Image editor: Maria Siorba
Ηonoring the natural landscape that surrounds it, Βlock722 places "Villa Apollon" at the southern end of the Greek island of Lefkada. The partially submerged residence effortlessly combines modern architecture with nature, making the most of its surroundings and respecting the green environment.


66 · KTIRIO · ARCHITECTS IN GREECE · PROJECTS / /
"Meraviglia Slow Living"
Master planning and architecture: Block722
Creative direction, interior and styling: Block722
Lighting design: Gruppo Linea Light
Landscape design: Z-topos
Planting: George Matsiras
Client: Aris Tzimas
Contractor, structural design, engineering: Tzimas Constructions S.A.
Βranding strategy & positioning:
Design Ambassador / Vassilis Bartzokas
Design: Post Spectacular Office
Location: Preveza
Photo credits: Spyros Hound Photography
Eco friendly "Meraviglia Slow Living" proposes a new form of intimate, immersive and elevated retreat experience, a place where guests are reminded of the value of life and the power of nature to revitalize.


www.ktirio.gr · 67
Zoia Amalias Avenue office building

Architectural design: A&M Architects / Michael Mavroleon, Esta Georgala, Marika Mavroleon, Anna Stratoudaki, Mary Dialektaki, Stavros Zotos
External team members: Kleanthis Kravvaritis, Achileas Gonidis, Nikolaos Dourambeis, Dimitris Efstratiadis, Vasilis Lagios, Sophia Baglatzi
Consultants: A&M Architects, Kravvaritis & Partners, Elliniki Meletitiki, IFI Group, DCARBON
Following ZOIA’s invitation to submit a design proposal in a closed competition between well-known Greek firms, A&M was selected to carry out the radical renovation of a four-storey office building on Vasilissis Amalias Avenue in the heart of Athens. Aiming to incorporate a contemporary "face" into a building that interacts with the historical center of the city –along with the surrounding archaeological monuments– a new façade was designed to coexist harmoniously with the location’s rich history. Originally constructed in 1977, the property consists of four storeys and two basement levels, as well as a rooftop with a panoramic view of the city.
Η Α&Μ Architects ιδρύθηκε στην Αθήνα το 1983 από τους Μιχάλη Μαυρολέων και Andy Alexiades με όραμα την παροχή μιας ολοκληρωμένης εμπειρίας αρχιτεκτονικής. Με 65 επαγγελματίες από 6 διακριτές εξειδικεύσεις, η Α&Μ αναπτύχθηκε, στεγάζοντας όλες τις υπηρεσίες που σχετίζονται με τα στάδια του σχεδιασμού, συμπεριλαμβανομένης της αρχιτεκτονικής μελέτης, καθώς και του interior design, του graphic design, του project management και του engineering, είτε σε αυτόνομη, είτε σε ολοκληρωμένη βάση. Με κεντρική φιλοσοφία το "χτίσιμο των σχέσεων" εξαρχής, το αρχιτεκτονικό γραφείο εξακολουθεί μέχρι και σήμερα να "χτίζει" σχέσεις τόσο στην Ελλάδα όσο και στο εξωτερικό, ενσωματώνοντας την απαραίτητη τεχνογνωσία και ευελιξία, έτσι ώστε να ανταποκρίνεται στις αυξανόμενες απαιτήσεις ενός κόσμου που αλλάζει ραγδαία. Μετά από 40 χρόνια παροχής ολοκληρωμένων λύσεων, αναλαμβάνοντας διεθνή και πολύπλοκα έργα, το portfolio της Α&Μ περιλαμβάνει ένα εύρος έργων, από δομές φιλοξενίας και κατοικίες μέχρι
εμπορικά κτίρια.
80 · KTIRIO · ARCHITECTS IN GREECE · PROFILE / /
εταιρικούς χώρους,
κτίρια γραφείων και
a&m architects
Founded by Michael Mavroleon and Andy Alexiades in 1982, A&M Architects is a multidisciplinary integrated architecture, design & project management firm, with 65 professionals under 6 distinct services.

Over the years, A&M has grown to house all project-based services under one roof including architectural, interior and graphic design, as well as engineering, project, and construction management, either on a stand-alone or an integrated basis. With "building relationships" as a driver philosophy since the beginning, A&M created strong and long-term bonds with prestigious clients and international corporations.
After almost 40 years of providing turnkey solutions and expertise for the undertaking of international complex projects, A&M has physical presence in southern & eastern Europe and Middle East, while it keeps growing relationships across the world. A&M’s project experience spans from hospitality developments to residential and commercial buildings, as well as corporate workplaces.
www.am-architects.com / T +30 210 825 8950

www.ktirio.gr · 81
"GSK", office renovation in Athens


Architectural design: A&M Architects/ Michael Mavroleon, Esta Georgala, Marika Mavroleon, Anna Stratoudaki, Athina Mitropoulou, Stavros Zotos, Mary Dialektaki
Interior design: A&M / Maria Laura Santillo
MEP engineering: KION Architects A.E.
Graphic design: A&M / Sofia Kyrimi
Visualizers: A&M / Xenia Liodi, Katerina Papamichail
Lighting design: Site Specific, MP Illumination
Acoustic consultant: Alpha Acoustics, A. Argoudelis
Construction: A&M Architects
Project management & supervision: A&M / Marios Kaklamanos, Vassilis Akritidis
Photo credits: Alina Lefa
GSK, a global biopharma company with headquarters around the world felt the need to adapt into the new reality of a hybrid working model and selected A&M to undertake the design and project management of its new offices in Athens, Greece. The multinational pharmaceutical company, decided to redesign its office, spreading between 2 floors while completely changing the philosophy of the way its spaces operate.
82 · KTIRIO · ARCHITECTS IN GREECE · PROJECTS / /
"SAY hotel"
Architectural design: A&M Architects / Michael Mavroleon, Esta Georgala, Marika Mavroleon, Anastasia Choli, Lee Zygouras, Alexandros Paschaloudis, Maria Kaliora, Melina Tsagkareli, Samare Perdikogianni, Athina Mitropoulou
Interior designers: A&M / Lee Zygouras, Olivia Stathi, Maria Laura Santillo

MEP engineering: PG Kamarinos Consulting Engineers
Structural engineering: Alexopoulos & Partners
Landscape design: Angeliki Peppa
Permitting consultant: George Georgopoulos
Graphic designers: A&M / Natassa Polizou, Nektarios Stergiopoulos
Visualizers: A&M / Xenia Liodi, Katerina Papamichail
Special consultant: Tsabikos Petras
Lighting design: Site Specific, MP Illumination
Acoustic consultant: Alpha Acoustics, A. Argoudelis
Construction: A&M Architects
Project management & supervision: A&M / Christos Vaboulas, Errikos Varfis, Lee Zygouras
Photo credits: Giorgos Sfakianakis
In 2019 Yfantis Group invited A&M to design and build a new hotel experience by transforming an existing 1950’s five-storey building into SAY hotel. The design’s main goal was to convert the forgotten building into a new identity that will not only become a famous destination for Kefalari, but will also be a jewel for the neighborhood.


www.ktirio.gr · 83
KTIRIO EDITIONS
FOR CONSTANT TECHNICAL UPDATING SUBSCRIBE NOW!
ΚΤΙΡΙΟ
ΕΚΔΟΣΕΙΣ Ι.Κ.Ε.
KTIRIO EDITIONS P.C.
3 ISSUES KTIRIO
The annual subscription 2023 includes: • 10 issues • free access to our website at more than 800 technical articles • discount on technical and architectural books
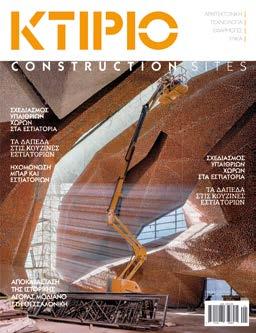
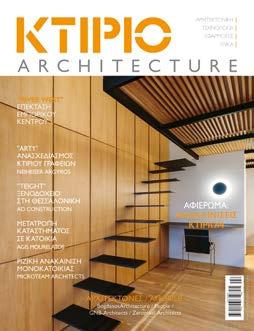
ONLINE: www.ktirio.gr
TELEPHONE: +30 2310 480340
ΕΔΡΑ - ΔΙΑΘΕΣΗ:
Γ. Κρανιδιώτη 2, Τ.Κ. 555 35, Πυλαία, Θεσσαλονίκη, Τ.Θ. 8136 - Τ.Κ. 570 01
τηλ. 2310 480340,
φαξ: 2311 826819, e-mail: ktirio@ktirio.gr website: www.ktirio.gr
ΕΚΔΟΤΗΣ - ΔΙΕΥΘΥΝΤΗΣ: Πέτρος Χ. Παπαϊωάννου πολιτικός μηχ.
ΔΙΕΥΘΥΝΣΗ ΣΥΝΤΑΞΗΣΕΠΙΜΕΛΕΙΑ ΕΚΔΟΣΗΣ:
Δήμητρα Τσιώρα - Παπαϊωάννου
αρχιτέκτονας μηχ.
ΤΜΗΜΑ ΣΥΝΤΑΞΗΣ: Τέτη Λάλου
πολιτικός μηχ. Τ.Ε., Ιωάννα Καραμιχαηλίδου αρχιτέκτονας μηχ., MSc., Πωλίνα Ροῒδη μηχανολόγος μηχ. MSc.
GRAPHIC DESIGN:
Κική Παυλίδου
TMHMA ΣYNΔPOMHTΩN: Iωάννης Κωνσταντινίδης, Παναγιώτης Χάιδας, Έλμα Πιστοφίδου
ΤΜΗΜΑ ΔΙΑΦΗΜΙΣΗΣ:
Χρήστος Παπαϊωάννου, μηχανολόγος μηχ., MSc.
Λευτέρης Παχής μηχανολόγος μηχ., Αριάδνη Αναστούλη
Νίκος Τσάμης
ΤΜΗΜΑ ΟΙΚΟΝΟΜΙΚΩΝ:
Νίκος Παπαϊωάννου
πολιτικός μηχ. MSc., Αντώνης Χατζόγλου Ιάκωβος Μαζαράκης
ΕΚΤΥΠΩΣΗ: Thessprint
copyright © 2023 ΚΤΙΡΙΟ ΕΚΔΟΣΕΙΣ Ι.Κ.Ε.
HEADQUARTERS:
2 G. Kranidioti str., GR 555 35, Pylaia, Τhessaloniki P.O. BOX 8136 - GR 570 01 tel.: +30 2310 480340, fax: +302311 826819
e-mail: ktirio@ktirio.gr website: www.ktirio.gr
PUBLISHER - CEO: Petros Ch. Papaioannou civil engineer
EDITOR IN CHIEF
CREATIVE DIRECTOR:
Dimitra Tsiora - Papaioannou architect
EDITORS:
Teti Lalou civil engineer BSc, Ioanna Karamichailidou architect, MSc., Polina Roidi mechanical engineer MSc
GRAPHIC DESIGN: Kiki Pavlidou
SUBSCRIPTIONS:
Ioannis Konstantinidis, Panagiotis Chaidas, Elma Pistofidou
ADVERTISING: Christos Papaioannou mechanical engineer, MSc., Lefteris Pachis mechanical engineer, Ariadni Anastouli Nikos Tsamis
FINANCE DPT: Nikos Papaioannou civil engineer MSc., Antonis Chatzoglou, Iakovos Mazarakis
PRINTING: Thessprint
copyright © 2023
KTIRIO EDITIONS P.C.
CIRCULATION OFFICE:
ATHENS: Kifissias Avenue 125 - 127, Cosmos Center, GR 11524, Tel.: +30 210 7234591
Editorial dpt: tel.: +30 2310 480356, e-mail: ktirio@ktirio.gr
Sales, Subscriptions: tel.: +30 2310 480340, e-mail: sales@ktirio.gr
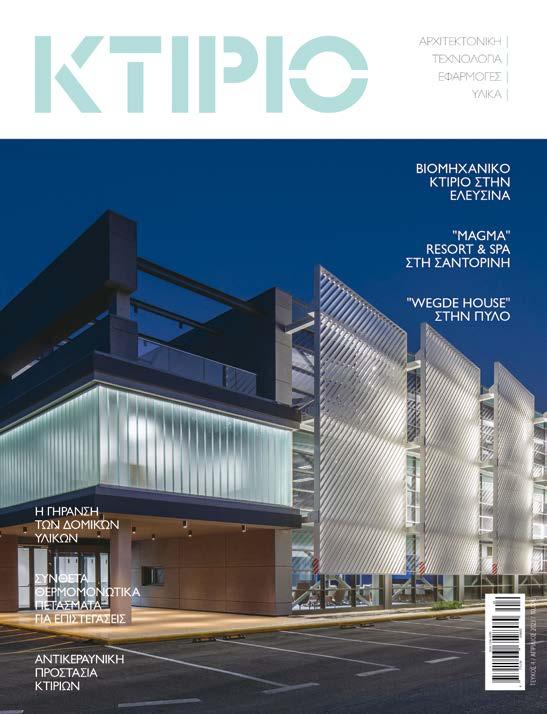
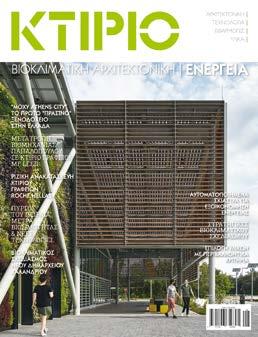

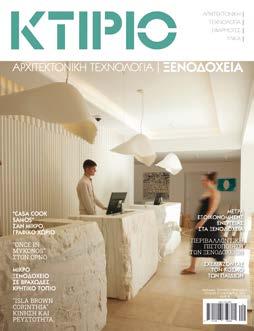
Advertising: tel.: +30 2310 480540, e-mail: adv@ktirio.gr
SUBSCRIPTIONS
Tel.: +30 2310 480340
Online: www.ktirio.gr
e-mail: sales@ktirio.gr
160 · KTIRIO · ARCHITECTS IN GREECE ·
1 ISSUE CONSTRUCTION MANUAL 3 ISSUES ARCHITECTURE 1 ISSUE ENERGY 1 ISSUE CONSTRUCTION SITES 1 ISSUE HOTELS





























































