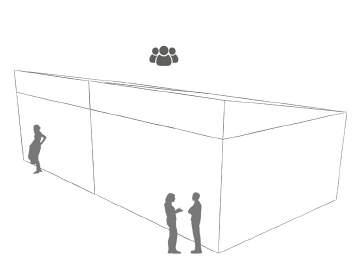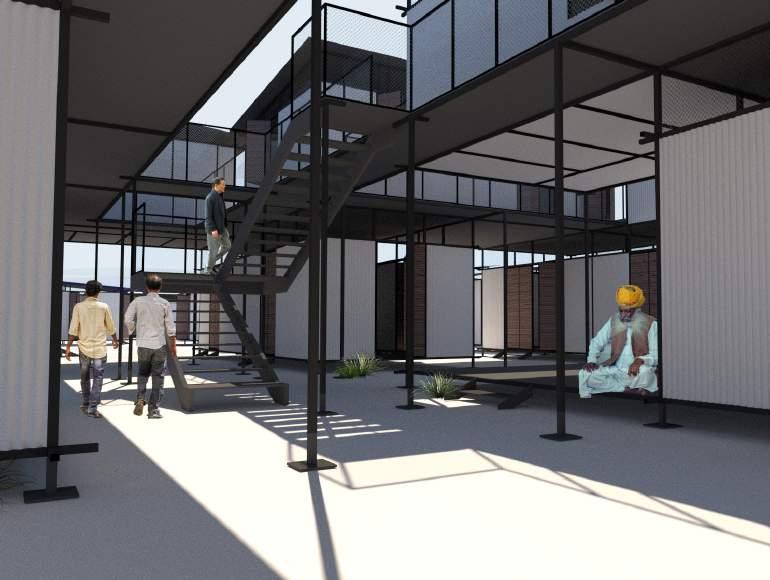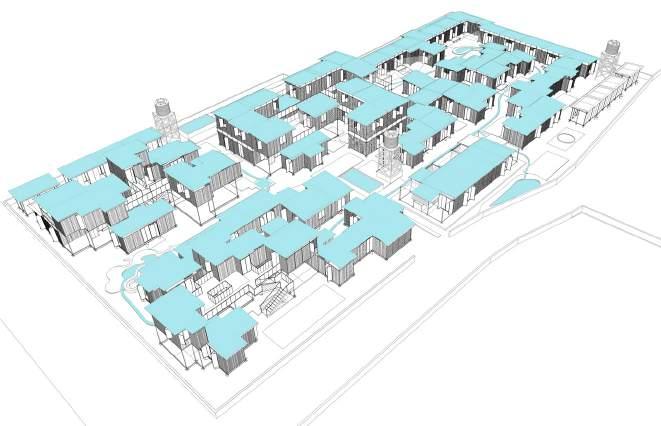Ephemeral Habitation : Housing for Transient construction workers
How Urban fabric can flexibly accommodate things while providing space for rapid transitions, frugality and the increasing fluidity that cities require? How can we move toward a more adjustable urbanism that is capable of anticipating and hosting even the impermanent- like refugee camp, disaster relief camp, or temporary housing or Ephermal build mass which sits lightly on ground and leaves little mark and allows New relation in cityscape.
To zoom down, The Design attempt To solve the problem of living condition of Transient construction labourers in India, by providing them humane living conditions and creating temporary habitat which can be easily digested by cityscape without disturbing context and allows users to experience a sense of community with their neighbours despite short-term stay as per the construction demand, The design seeks to make feel users that they are rooted in a given temporary space in a permanent relationship


• Site study
Housing Typology Observed during survey
• House Typology 1-Tarpaulin covered spaces with post


Analysis
• House Typology 2- Rooms made up of stretched clothes


• House Typology 3- Rooms made up of Tin sheets
• House Typology 4- Walls and roof made up of cement Asbestos

Problem faced by construction workers Problems

Steel prop as a structural member
Reinforcement bar to hang their belongings Wooden board with nails act as hanger Bamboo scaffoldingas a structural member


• Design Manifestation from the study
Prototype design:Structural system of prototype is easy to construct and dismental






Natural light and ventilation:Sloping roof has dual role, its help to drain rainwater and allows natural light and ventilation

• Concept and Zoning
Schematic Zoning





Marriage between spaces:
Open spaces are can be act as an intermediate platform connecting people at their daily route
Modular design:Unit can be clubbed together to house more users,or relatives from same group




Stackable unit:For compact construction site, the prototype can stack on top of other
Versatility:Prototype can be arranged in different fashion to house various activity. example- same unit can be used as creche or a medical room



Kit of parts
of brokenbricks to cook food
Tin roofing sheet as a skin of the shelter
A ladder made up of scaffolding on which wooden battens are nailed
Steel ties to hold structural member and skin together
Brick/Stone as a post or support Wooden plank as bed
Tracing different typology of housingcurrently practised by construction workers

• Form Evolution
Creating community square with organic adaptation of village pattern and with suffucient spaces and common ground enhance life
The concept of kit of parts allows easy construction and dismental of module with 4 Major Construction and material type: 1.A superstructure, 2.A skinning material, 3.A binding material, 4.A finishing material

•
Site 01 (4,700 sq.m) - Pune
Site for construction workers housing is adjacent to a busy approach road. it is a flat parcel land with few existing trees spread out horizontal site. minimum height can be G+1floor
Climate- Hot semi-arid climate
Site 02 (2780sq.m)- Kochi

Site is along the outskirts of the city and it os quit off road and sloping down from main access road. it is compact site. height of building can be upto max of G+2 floors. Climate hot, humid and with high rainfall patern
•
• Schematic sections showing placement of module and stacking on sloping site






• Schematic plan with scaled zoning and massing of modules



Cluster detail- Showing relation of housing unit with their neighbourhood modules
Cluster plan

Views showing adapation of spaces with respect to functions and users need




Roof floor plan


Market space allows relationship with neighbouring context




• Increase use of PV panel
• Reduced energy use index
• Self sufficient electric production
• Maximum catchment area
• Greywater recycling


• Rainwater harvesting
• Reduced food waste
• Use of existing natural resource
• pockets of farm land

• Recreational spaces
• Connectivity and ground activization
• Community development

• Continuous green network

• Biophillic design




• Roof garden optimization














Exploded Axonometric view of the prototype

Versatile nature of prototype

• Mechanical,Electrical and Plumbing
N Service plan
Septic Tank size for community of 480 workers
Daily water usage for a home with 5 members = 475 liters/Day approximately
We take detention period as 2 days. So the septic tank should have the capacity to retain the household wastewater at least 2 days.
Total tank capacity = 92,000 + 7,200 = 99,200 liters
We knew that 1m³ = 1000 Liters = 99,200/1000 = 99.2 m³
L x B x H = 99.2 m³ as L = 2B
2B² x 1.8m = 99.2 m³
2B² = 99.2 m³/1.8m = 55 m²
B² = 55/2=27.5m²
B = 5.2 m
L= 2 x 5.2 = 10.4
L= 10.4m, B=5.2m, H=1.8m
UGWT Calculation
According to IS-code per person water requirement is 135 liters
For number of people on construction site
(assuming 480 Construction workers temporary inhabiting over a Two-year period)
Water required per person per day as per Dcr norms, Water required per capita per person per day= 135 135x480(No. of persons)= 64,800 liters
Volume of water = 64,800/1000 = 64.8m³
Required 2 separate UGWT’S
UGWT1=32.4 m³
UGWT2=32.4 m³
Dimension of UGWT1
Volume=LXBXH=32.4m³
Height=1.5m
32.4/1.5=LXB
21.6=LXB
L=2XB
Therefore, L= 2x21.6/L
L=6.57

B=3.28 With (+0.3 Footboard)
Implementation of solar panel - Load calculation
Fire tank Calculation
Volume of Fire tank= 1/3 Volume of UGWT Hence volume of Fire tank = 1/3 X 32.4=10.8m³
Dimension of Fire tank
Volume=LXBXH=10.8m³
Height=1.5m
10.8/1.5=LXB
7.2=LXB
L=2XB
Therefore, 2B2=7.2
B2=7.2/2=3.6
B = 1.89 With (+0.3 Footboard)
LX1.8=7.2
L=7.2/1.8=4
L=4, B=2, H=1.5
Area of UGWT1= Area of UGWT2=21.5 m²
Since, Both UGWT’S are of same size.
O.H.W.T Calculation
Volume of OHWT= 1/3 Volume of UGWT Hence volume of OHWT = 1/3 X 32.4=10.8m³
Dividing it w.r.t 1000 liter tank ( height 1m and dia. 0.9m) Therefore volume = 1000/1000= 1m³
As per 10.8 m³, we need Approx. 10 tanks of 1000 liter capacity
Now, Converting 1294 Watts. Hours into kilo watts. Hours 1294/1000 =1.294 Kw.hrs per day
Energy consumption by 1module = 1.3kw.hr per day
As solar panel produce 3Kw.hr per day, Single solar panel of size 1mx2m can provide sufficient energy needed for at least 3module
Now, for at least 62 housing unit of 500 peoples community with common kitchen, pump room, multipurpose hall, health care


Estimated overall energy consumption in kw.hr per day = Approx.90 Kw.hr per day
i.e., 30 solar panels will be needed to satisfy the overall energy consumption by 500 workers housing community in a day
• Cost Estimation
Total wastewater in 2 days = 475×2 = 950 Liters
Considering approximately 5 persons per house there will be 96 such houses
Total waste water in 2 days = 950 x 96 = 91,200 liters
Let us take 92,000 Liters capacity minimum for a community. Minimum depth of Septic tank should not be less than 1.8m. Sludge settled down per person – 15 liters/year. So here we take sludge removal 1 years once.
So total sludge = 15 liters x 480 person x 1 years = 7,200 liters
Note:Provided is an estimation for a prototype, which can differ as per site location, material and avaibality of materials
