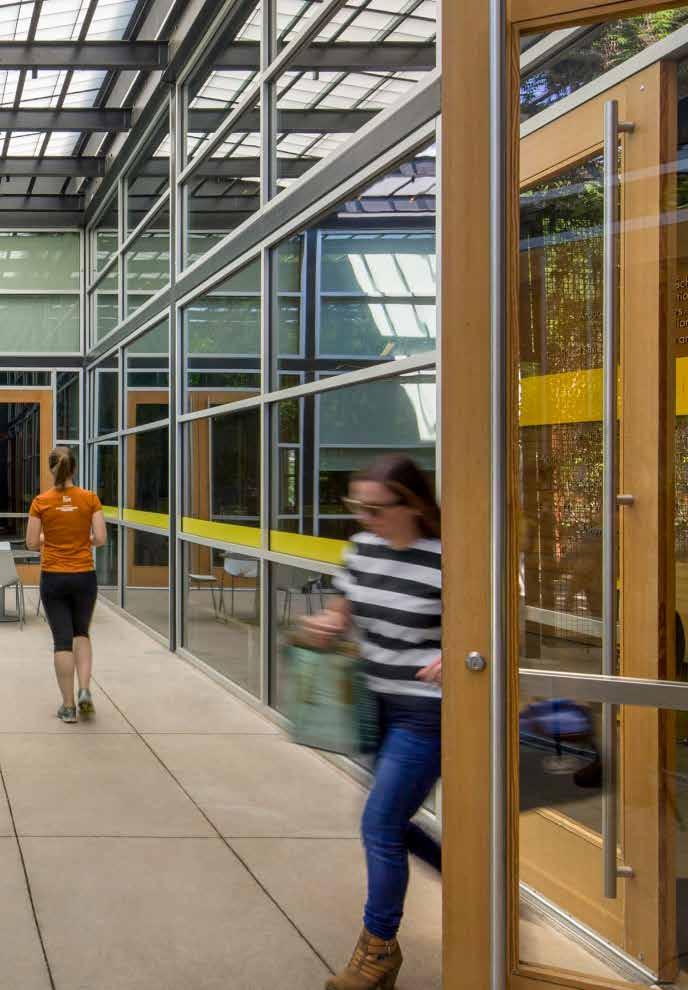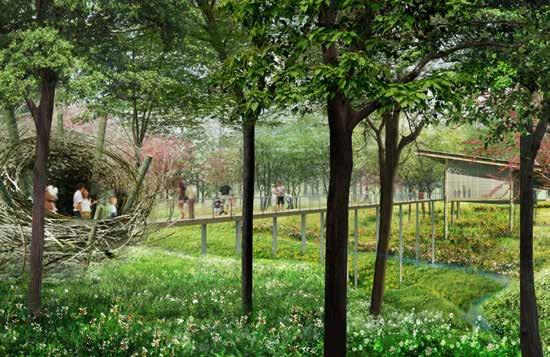
2 minute read
CONFLUENCE PARK
SAN ANTONIO, TEXAS
Confluence Park is a living learning laboratory designed to inspire people to gain a greater understanding of Texas ecotypes and the impact of urban development on our watershed.
The Park and Pavilion are an outdoor classroom venue where educators can provide hands-on environmental educational experiences. Park elements include a site-wide water catchment system, which takes advantage of the pavilions’ geometric design to collect rainwater and feed it into an underground water storage system. This reservoir is the sole source of water used in the park, with the exception of sinks and drinking fountains. The multi-purpose Education Center has a green roof providing thermal mass for passive heating and cooling. A solar array provides 100% of the energy use for the project. Located along the edge of the San Antonio River, Confluence Park is part of the country’s largest urban environmental restoration project and serves as an inviting gateway to running, biking and paddling trails.
In association with Matsys Design and Rialto Studio recognition
2013 AIA COTE Top Ten Green Projects Award
2020 Chicago Anthenaeum American Architecture Award
2019 AIA Institute Honor Award for Architecture
2019 Texas Society of Architects Design Award
2019 Architect’s Newspaper Best of Design Award
2019 Texas ASLA Award of Excellence
2018 AIA San Antonio Honor Award
2018 Tilt-Up Achievement Award
2018 Architizer A+ Jury Award - Cultural Pavilions sustainability
Tracking Net Zero Energy Certification
Constructed of concrete petals designed thoughtfully to sit lightly upon the land, the main pavilion forms a geometry that collects and funnels rainwater into a sitewide water catchment system. Rainwater serves as the primary source of water for the park, and the site is powered by a photovoltaic array providing 100% of on-site energy.







Scottsdale Civic Center
SCOTTSDALE, ARIZONA
The Scottsdale Civic Plaza reimagines an existing plaza space in downtown Scottsdale. The Plaza Master Plan will transform the space providing visitors with an easily navigable yet memorable and iconic experience. The space will serve as a multipurpose area accommodating concerts, festivals and other entertainment focused activities.

In association with DIG Studio


Naples Botanical Garden
Visitor Center
NAPLES, FLORIDA
The Naples Botanical Garden Visitor Center incorporates extensive natural areas with developed gardens to create an engaging and varied visitor experience, exceptional venues for education and research, significant plant collections and a beautiful location for events.

The vision for the gardens sought to preserve 160-acres of natural resources from conversion to urban development space. Lake|Flato designed and scaled the buildings to be a backdrop to the larger landscape, by breaking the program down into a series of smaller buildings and moving the circulation to the exterior so the visitor is engaged with the gardens. Wooded pavilions crafted from local and durable sinker cypress entwine throughout lush gardens and plant collections to create an immersive and engaging experience for visitors and researchers as well as an enticing venue for events.
In association with Raymond Jungles recognition
2017 APGA Garden of the Year Award
2016 National Building of America Award
2016 Intelligent Use of Water Award
2015 AIA San Antonio Design Award sustainability
LEED Gold Certified


The visitor center consists of 14,000 square feet of interior space for ticketing, retail, exhibit and dining, with an additional 16,000 square feet of exterior circulation with trellised gathering areas.















