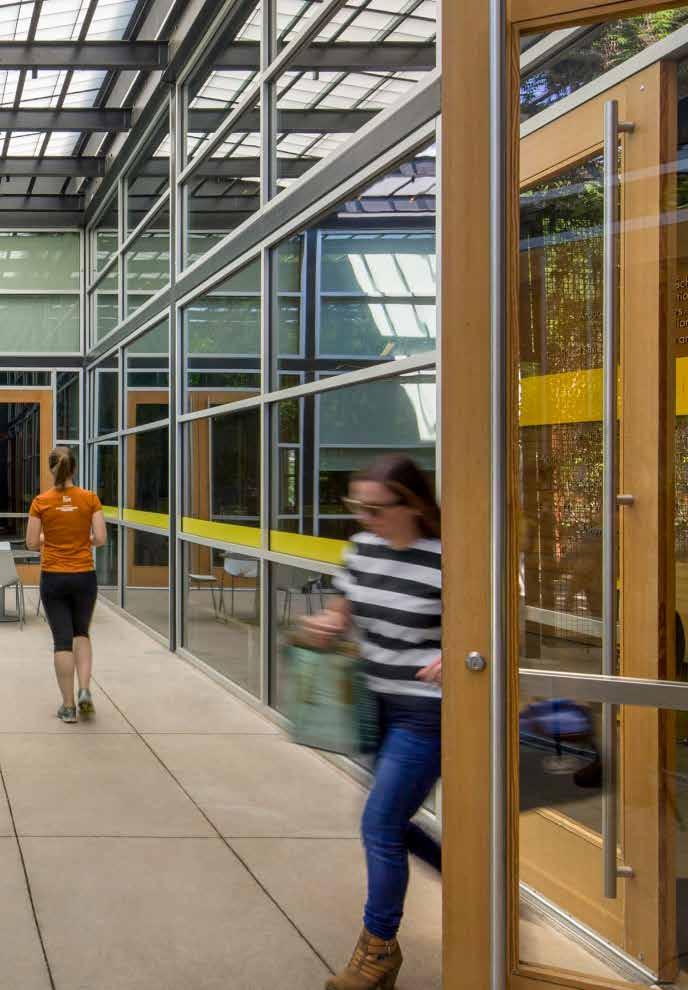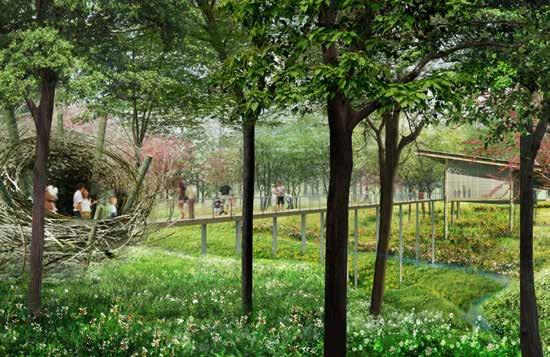
2 minute read
MARINE EDUCATION CENTER at the GULF COAST RESEARCH LABORATORY
OCEAN SPRINGS, MISSISSIPPI
“All buildings eventually end up in the ocean.”
Heeding this advice from the Center’s director, the project team focused on sustainable and resilient design for the Marine Education Center at the Gulf Coast Research Laboratory after the original Center was destroyed by Hurricane Katrina in 2005.
Designed to be naturally resilient, the team sited the Center’s six new buildings tightly within the existing tree canopy, allowing the trees to serve as a natural wind buffer and the first line of defense in case of a natural disaster. The primary facility includes outdoor classrooms, laboratories, administration offices, assembly spaces, exhibition areas and a 200-foot long pedestrian suspension bridge.
In association with Unabridged Architecture and Studio Outside recognition
2020 AIA Committee on the Environment Top Ten Award
2020 Chicago Anthenaeum American Architecture Award
2019 Texas Society of Architects Design Award
2019 AIA Gulf States Design Award
2018 Wood Design & Building Award
2018 AIA Mississippi Honor Award
2018 USGBC Mississippi Sustainability Award
2018 AIA San Antonio Honor Award
2018 AIA Mississippi Sambo Mockbee Award
It was vital for the project to demonstrate responsible water conservation and stormwater management. Steep, sloping roofs quickly shed rainwater. Rainwater is collected off the main administration building’s roof into a 3,000-gallon underground fiberglass cistern and is utilized for flushing toilets.


Natural cooling is maximized through building orientation, ventilation, trees, and other landscape solutions. A red/green light system encourages users to utilize operable windows when outdoor conditions are favorable. A solar thermal system provides hot water to the building.

The Center serves as an outreach and education facility where researchers have an unparalleled opportunity to learn about the ecologically critical bayou and marsh wetlands of coastal Mississippi.





PENNSYLVANIA STATE UNIVERSITY POLLINATOR & BIRD GARDEN
STATE COLLEGE, PENNSYLVANIA
Lake Flato partnered with Didier Design Studio and Phyto Studio to design an Observation Station for the new Pollinator and Bird Garden at Penn State University. The garden is designed to showcase the full range of local pollinators, providing an educational opportunity to local children and PSU students to observe their impact on local ecology and the food system. The Birdhouse is a raised observation platform with 3 distinct viewing areas, focused on birds that nest near the ground, in the low canopy, and in the high canopy.

In association with Didier Design Studio


Hardberger Park
Urban Ecology Center
SAN ANTONIO, TEXAS
Hardberger Park is a 311-acre park located within the urban reaches of San Antonio focused on retaining a rich and diverse array of ecosystems. The Urban Ecology Center includes a visitor center that emphasizes the dynamic interaction between natural and urban systems, thereby educating and fostering the stewardship of the natural and cultural landscape. The complex consists of a series of pavilions housing programs including offices, restrooms and classrooms. These structures frame outdoor rooms of various scales that allow people to interact with the natural environment in contrasting ways, and demonstrate how buildings and people can develop a symbiotic relationship with the native landscape.
In association with Stimson Studio, D.I.R.T Studio and Rialto Studio recognition
2015 Texas Society of Architects Design Award

2014 AIA San Antonio Design Award
2014 San Antonio Green Building Award sustainability
LEED Gold Certified

















