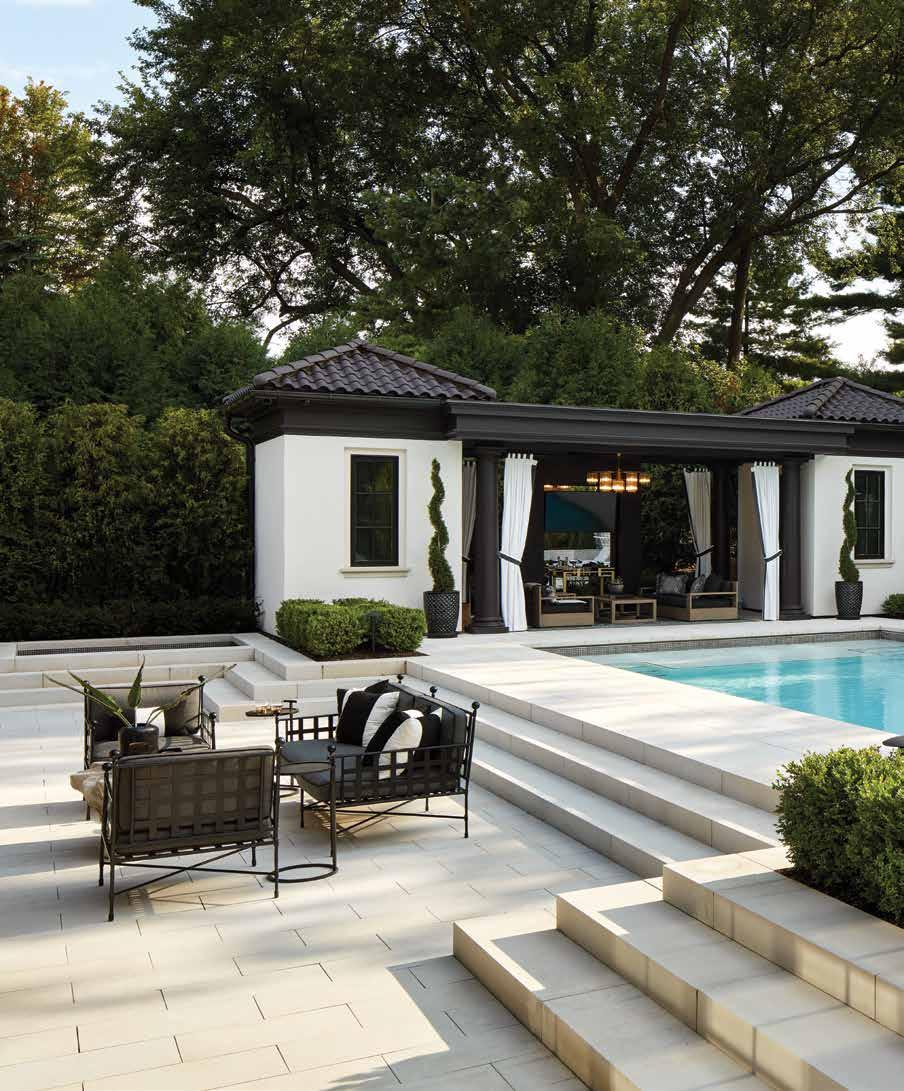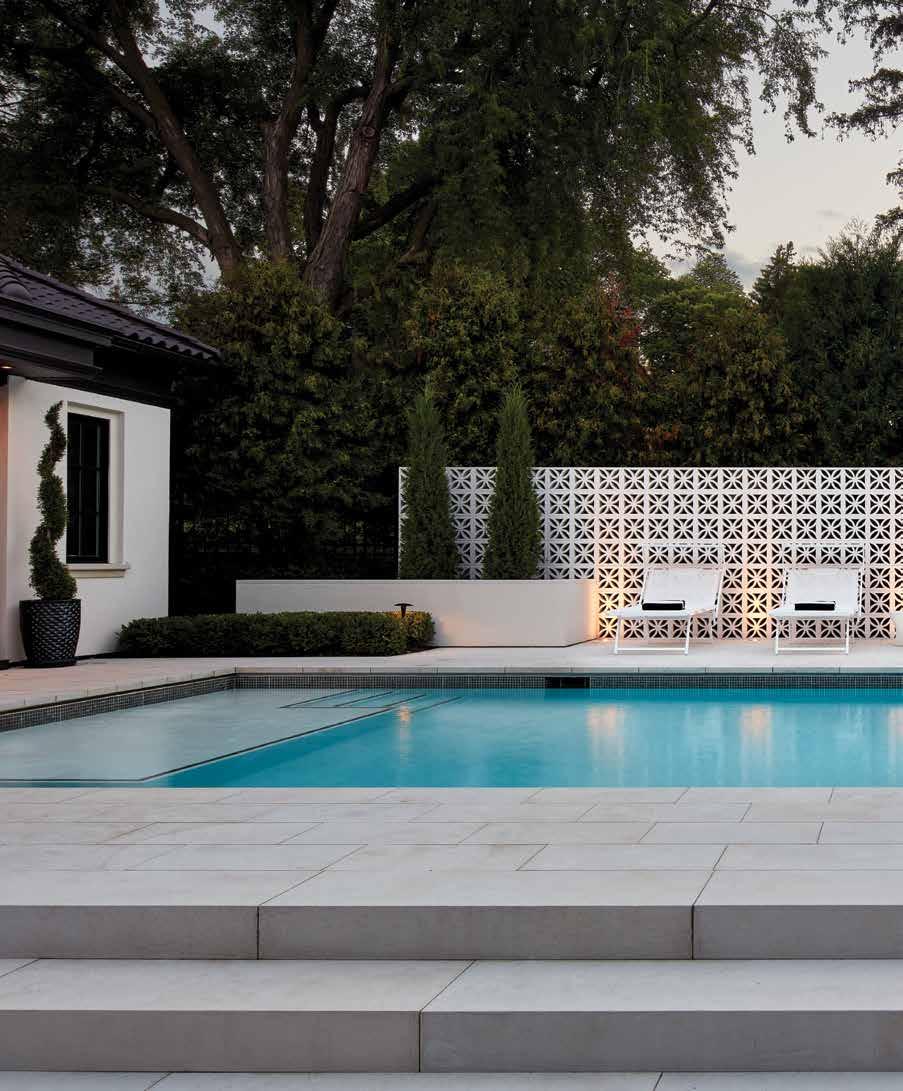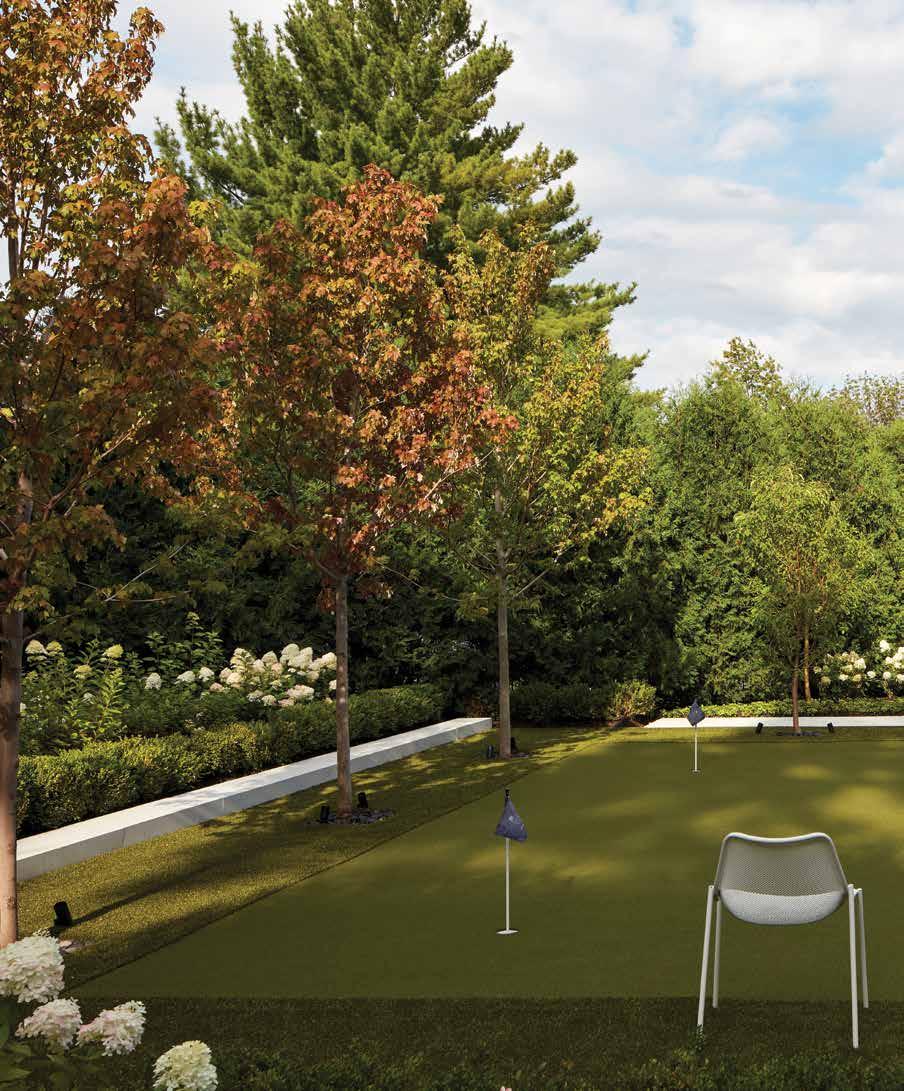
3 minute read
POOL COOL
A bold vision and meticulous details shaped the design of this elegant pool, cabana and family friendly landscape.
written by ellen olson, photography by corey gaffer

project credits:
landscape design: topo landscape construction: topo architect for cabana structure: charlie & co. design, ltd. 16 builder for cabana structure: john kraemer & sons


–SCOTT RITTER, OWNER, TOPO
WWhen the owner of this home wanted to recreate the feel and experience of their family stays at different boutique hotels they contacted Scott Ritter of Topo. They knew of Scott from the extensive amount of work he has done in the Rolling Green neighborhood of Edina.
When Scott designs a project he starts by taking queues from three specific things: the vernacular of the architecture, the context within which the project resides, and the personality of the homeowner. It’s important to understand the architecture in order to design an appropriate landscape and the property should always feel like it belongs in the neighborhood. Most importantly, the project should be infused with the homeowner’s personality while meeting their specific needs. “The homeowner wanted the space to feel like a pool at a beautiful boutique hotel,” said Scott. “For the pool house I envisioned something that was not a direct offspring of the house but more of a third cousin that echoed some of the architectural detailing but was a less traditional building and looked more like poolside cabanas by separating the peaked roof structures. For this part of the project I recommended to the client that we ask
Charlie Simmons of Charlie & Co to collaborate with us on the design of the cabana. On a project like this it’s important to know your limitations and when it’s time to add someone to the team that can help knock the project out of the park.” “Upon the first viewing of the site the topography read as very flat but we could see from the survey that we had some grade change we could take advantage of along the property lines,” said
Scott. “We created a grand set of steps up to the pool that not only looked very interesting but also complemented the existing living space under the loggia of the house by expanding that space and giving it the feel of a sunken living room.” Large blocks of white
Valders limestone, sourced from quarries in Wisconsin, surround the pool. A decorative block wall, painted white, runs the length of the pool. At dusk, it is washed with light and creates an ambient vibe for the space. The client wanted a plant palette that is “clean and green.” It includes Taylor Junipers, which resemble Italian
Cypress but can withstand the Minnesota climate. Sculpted boxwood adds an element of green architecture, which keeps the landscape interesting but perfectly edited. When it came time to build Scott put together a team from his own in-house staff that had specific strengths that were particularly suited for this project. The unique thing about building with Topo is that Topo puts one group of guys on the site that will execute all the various tasks including masonry, paving, planting, lighting, irrigation, storm water management and anything else that might be required. A play lawn doubles as a putting green serving both children and adults. The green is a destination where the kids can lounge on the soft turf and the adults can entertain with a putter in one hand and a cocktail in the other. The lawn is surrounded by a mass of limelight hydrangea loaded with white blossoms to reflect the minimalist color palette of the house and landscape project. The design of the entire project takes all of its queues from the existing architecture and personal style of the family.
The site makes good and efficient use of the space and creates living areas that reflect and support the homeowners’ lifestyle – one filled with family and friends, children, dogs and many joyful celebrations. topollc.com 18











