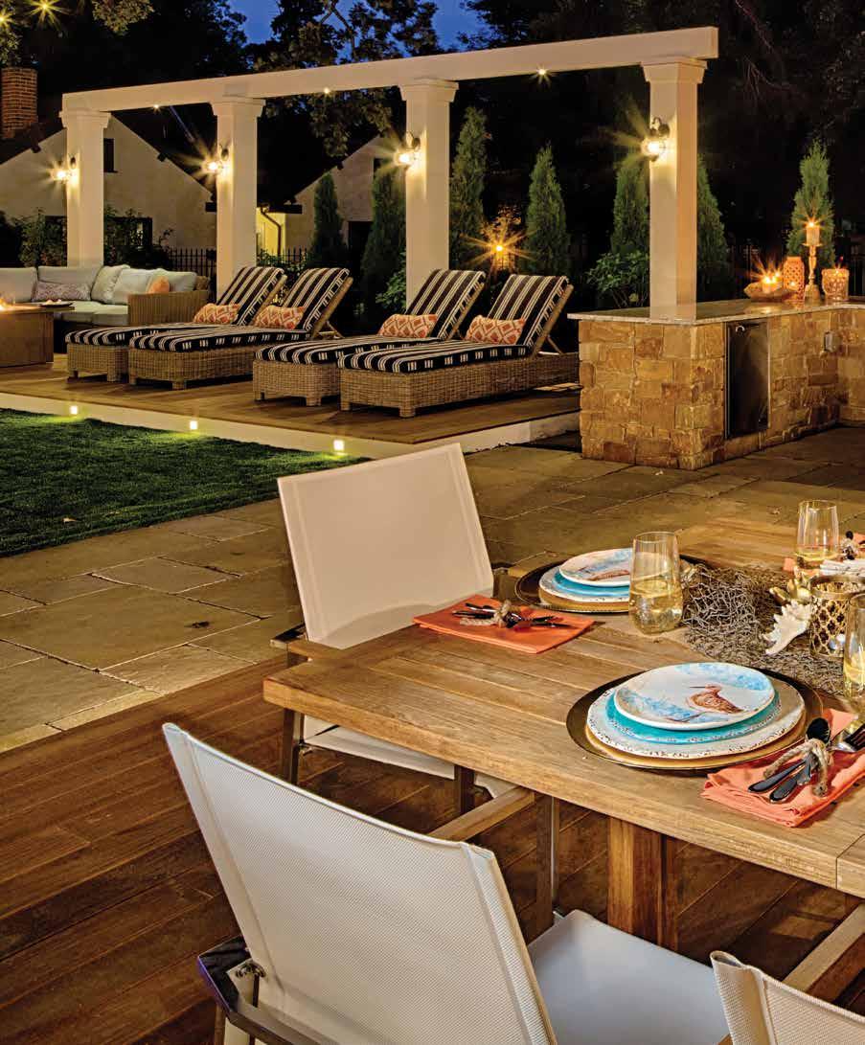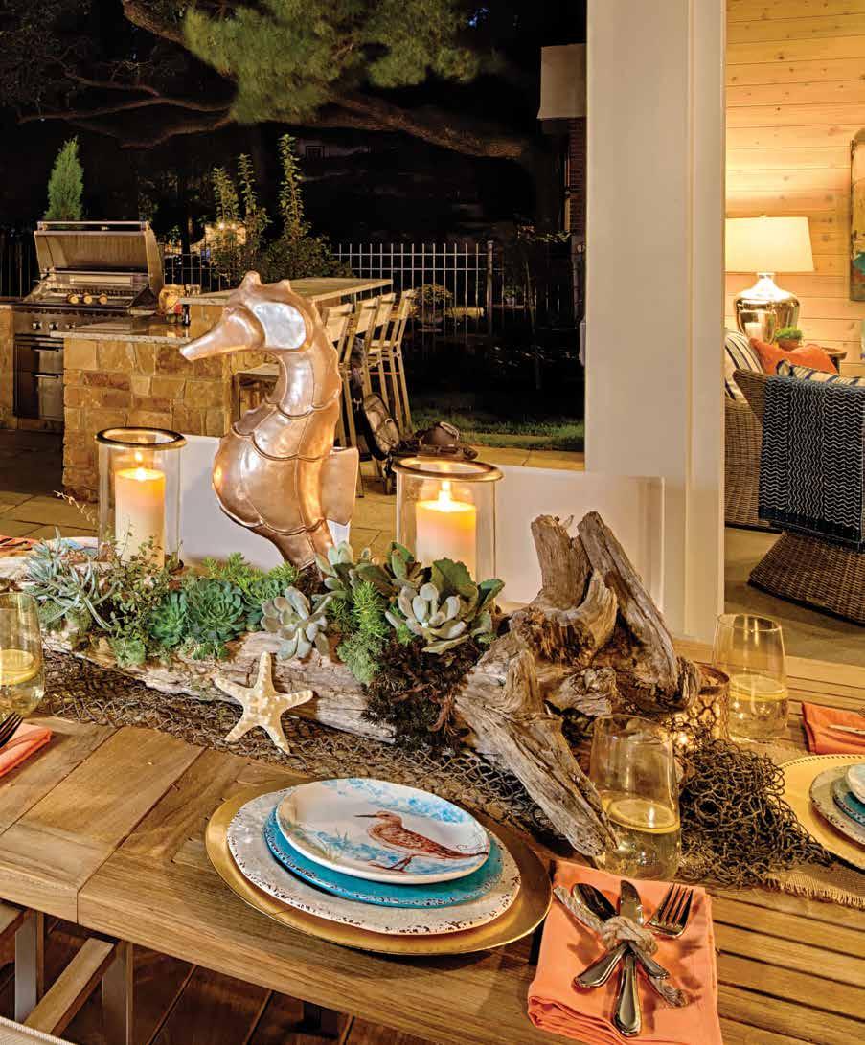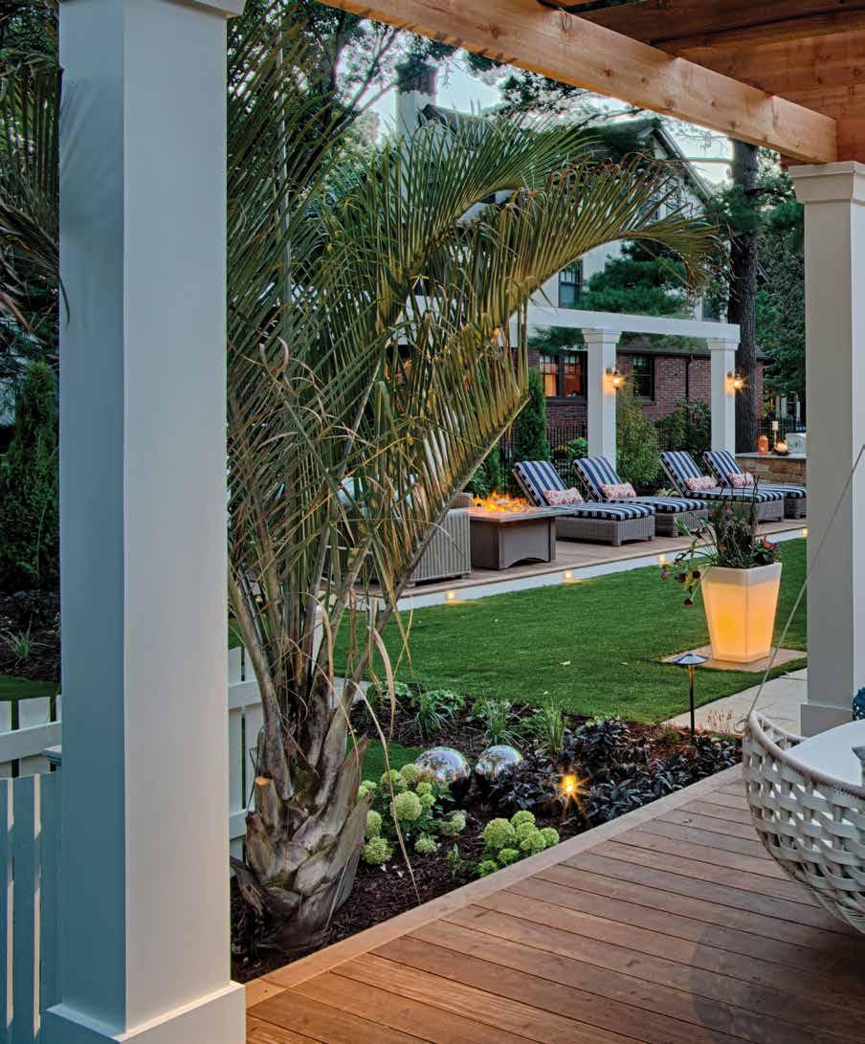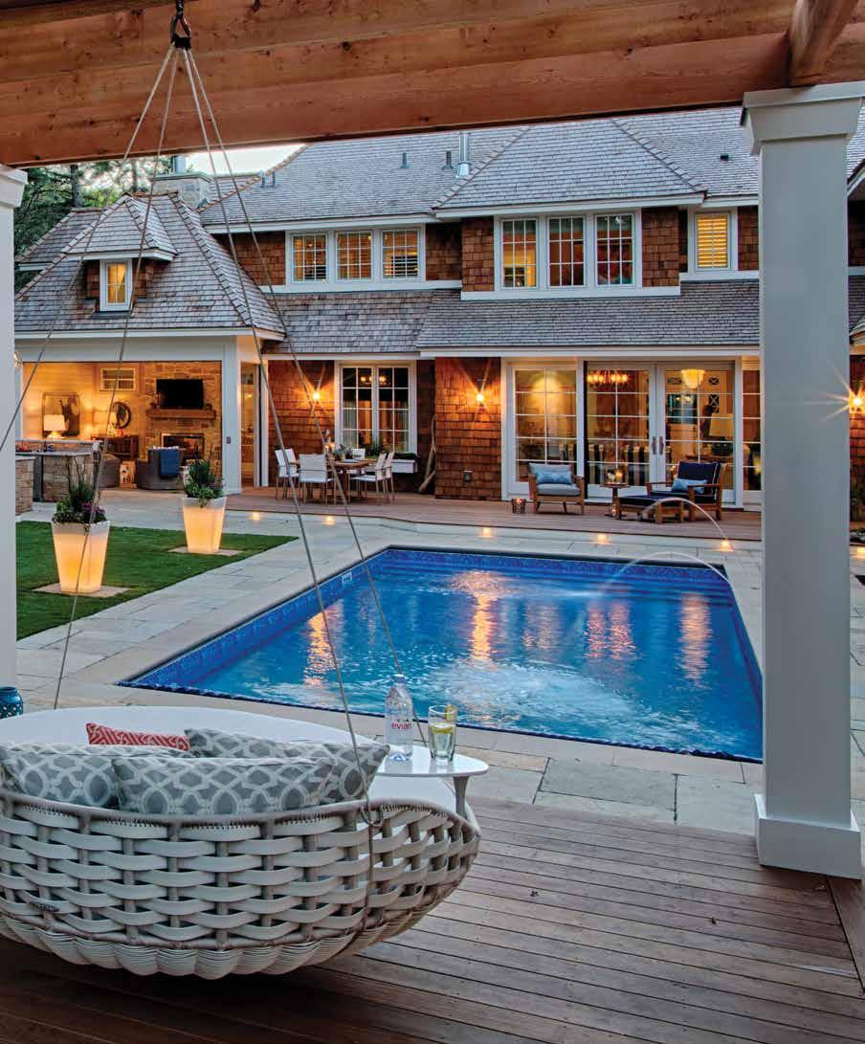
3 minute read
VACATION VIBES
Creating the feeling of a tropical vacation getaway was at the heart of this outdoor landscape design.
written by ellen olson, photography by steve silverman

project credits:
landscape design: mom’s design build architect: dfp planning & design builder: great neighborhood homes


TThe design of this landscape started with a blank slate. The home had just undergone a major remodel and transformation and there was little in the back yard, except for a big beautiful oak, that remained. The homeowners knew they wanted a space that felt like there were on a tropical vacation, without leaving the back yard. The pool was going to be the main attraction and the other features were designed and built around it. The homeowners love to entertain so they wanted to create flexible spaces, which could accommodate groups large and small. The house was designed with a strong sight line from the front door, which is largely glass, through the back door.
“We wanted to create that ‘wow’ factor as you enter the home, so we lined up the pool with that front door axis,” said
Heather Sweeney, Senior Designer, Mom’s Design Build.
“Two jets flow into the pool to create additional drama and you can see all the way to the swing and large oak at the back of the lot.” Tupelo limestone patterned with Cortona sandstone coping surrounds the pool and complements the stone choices on the house. It’s lighter in color and won’t get too warm in the hot summer sun. These same materials are used at the front entrance; the Tupelo limestone walkway ends with a Bluestone and Cortona inlay at the front door.
On the far end of the pool a swinging bed pergola anchors the space, as well as providing a fun place to hang out and relax. As you step into the landscape from the interior of the home, you arrive on a spacious tropical hardwood deck that mimics the front porch design. It’s a welcoming space that is easily accessed from the home and is a wonderful place to catch a minute of respite during a busy day. The deck is spacious enough to accommodate comfortable seating that complements the main furniture in the living room. Most of the interior rooms in the home relate to the outdoor spaces so all of the outdoor fabrics, furniture and finishes were chosen with that in mind. Coastal colors and fun patterns keep the space vibrant and interesting. The transition and view from indoor to outdoor spaces feels very cohesive. A stone outdoor kitchen is equipped with a grill, refrigerator and trash, was installed nearby. It was oriented so that the view from the open loggia is stone, not appliances. “The children played a big factor in the design,” said
Heather. “They love to run and play, and they are both gymnasts. We created a built in trampoline for them, as well as a synthetic turf area where they can play and perform their gymnastics. We installed a tree swing in the large oak that is simple and playful.” The turf area is especially useful when large events are hosted on the property; as it serves as a drainage field, and is the perfect place to place a tent in inclement weather. The swing can be taken down and that space used for a band during a party. Bistro lights finish the space and make it feel romantic and beautiful. All of the lighting is on a timer so it comes on automatically at dusk. The home was the 2015 ASID showcase home, so the timelines for the project were tight – just a matter of a couple of months. “Overall this is a fun design that has a modern coastal feel,” said Heather. “The use of warm stones, tropical wood and modern plantings make you feel as if you have stepped into another world.” momsdesignbuild.com • dfpdesign.com • 48 greatneighborhoodhomes.com











