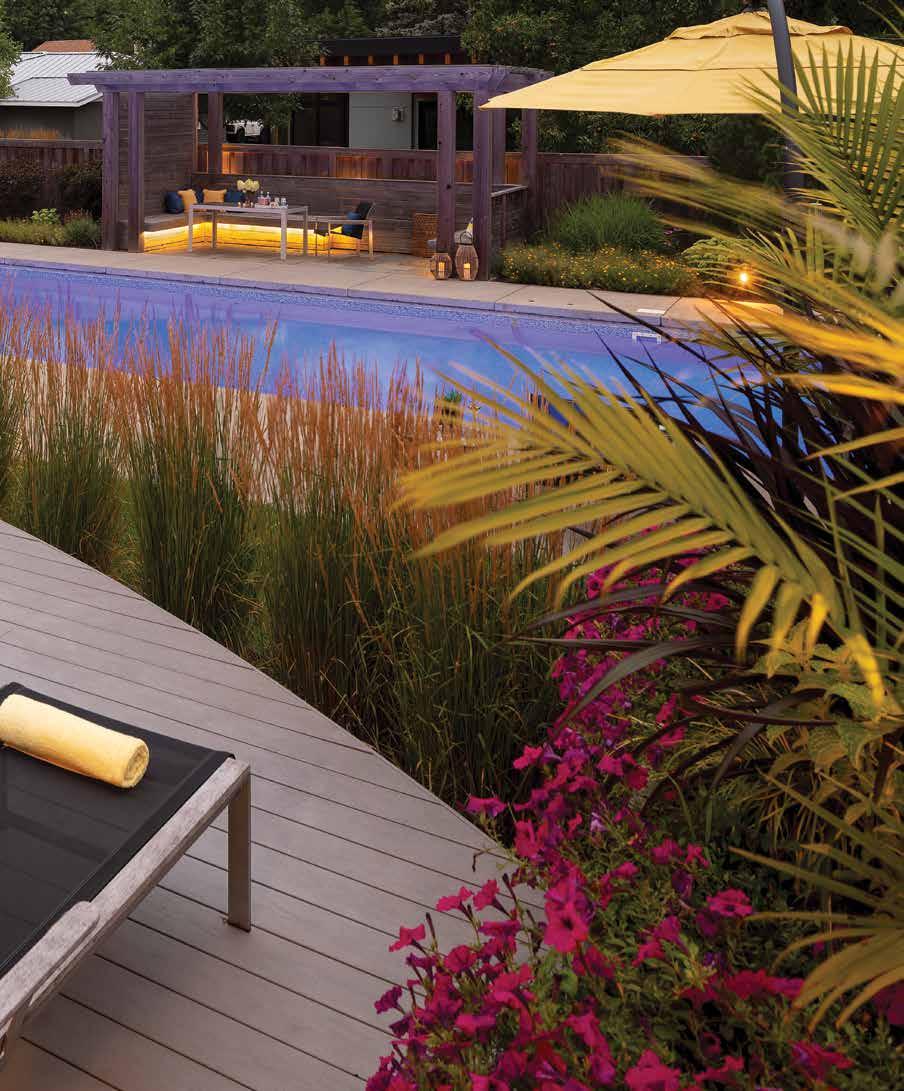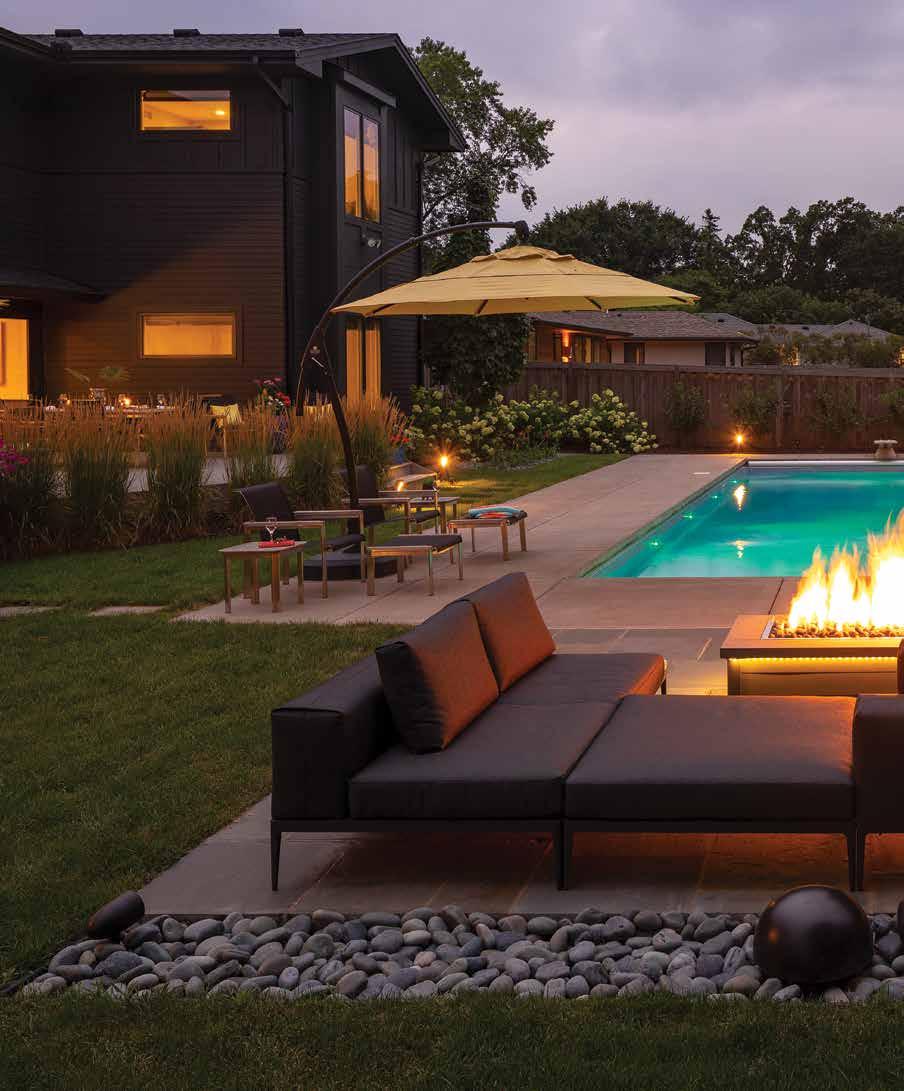
3 minute read
BACKYARD OASIS
A lot of living gets packed into this modern and sleek outdoor landscape.
written by ellen olson, photography by troy thies photography

AAfter a typical ranch home in a suburban Minneapolis neighborhood was completely remodeled and transformed into a more modern family home, the homeowners turned their attention to the outdoor living areas. They wanted a pool and comfortable inviting spaces for entertaining family and friends. Their plan was ambitious so they took a multi-year, staggered approach to the project. Landscape designer Tim Johnson, the Founder/President/Lead Designer of LIVIT Site + Structure LLC, designed the vision for the backyard oasis and began the project construction while he was working with another landscape firm. “The homeowners wanted to accomplish a lot in a very small space,” said Tim. “We were able to develop a plan that could be implemented over time, but would be cohesive and complement the architecture of the home.”
The deck, the pool and a pergola for outdoor dining were given the first priority. Before any building could be done, the lot had to be graded and drainage systems installed to successfully manage storm water as well any runoff from the pool. The expansive, curved deck is made from a composite decking material. Plantings of tall ornamental grasses soften the deck’s edge and create a casual, whimsical feel when blowing in the wind. A raised planter creates a division from the utility area, so that it is kept from view.
A simple colored concrete surrounds the pool and provides clean lines to give the area a simple feeling. The pergola introduces some shade space and architecture into the outdoor areas. The pergola is raised to create a little extra privacy; and the New York bluestone helps to define the space. “By changing the surface material and the threshold, it’s like stepping into a different room,” said Tim.
A cedar privacy fence was built around the property and the plan is to let those materials weather and silver in order to minimize maintenance. The fence line is softened with plantings, although the plant palette is minimal. Ornamental pines bring some winter interest to the landscape and the columnar shape helps to keep the space clean. Coreopsis, sedum and a wonderful cadence of white hydrangea that turns pink in autumn, add texture. Planters provide some seasonal color; they are designed, planted and maintained by LIVIT. Areas of grass are installed throughout the landscape to accommodate room for a trampoline and places for the children to play catch.
Recently the homeowners reached back out to Tim to add a gas fire table and patio to create a small intimate space for lounging. “We continued the use of the New York blue stone as the surface material,” he said. “It borders the pool in a very clean way but introduces another ‘room’ into the landscape.” The gas fire table is capped with blue stone and the bottom of the table mimics the siding of the house. LED lighting under the cap illuminates the feature and echoes the lighting treatment used under the pergola bench. A beautiful rock garden filled with polished beach pebble borders the patio and houses speakers and a subwoofer. “We like to provide audio options for our clients’ outdoor living areas,” said Tim. “These systems, when well-planned, can provide a quality sound that fills the outdoor living rooms without interrupting the neighbors and allows everyone in the space to have the same sound experience.”
Together, Tim and his client made the outdoor furniture selections. It is all custom-made and features the same clean, sleek lines as the rest of the space. It helps to pull everything together. “One of the things that distinguishes my firm is that we do everything from start to finish. We are outdoor living experts and we create landscapes that give our clients what they want – so they can live and enjoy the space.” livitsitestructure.com













