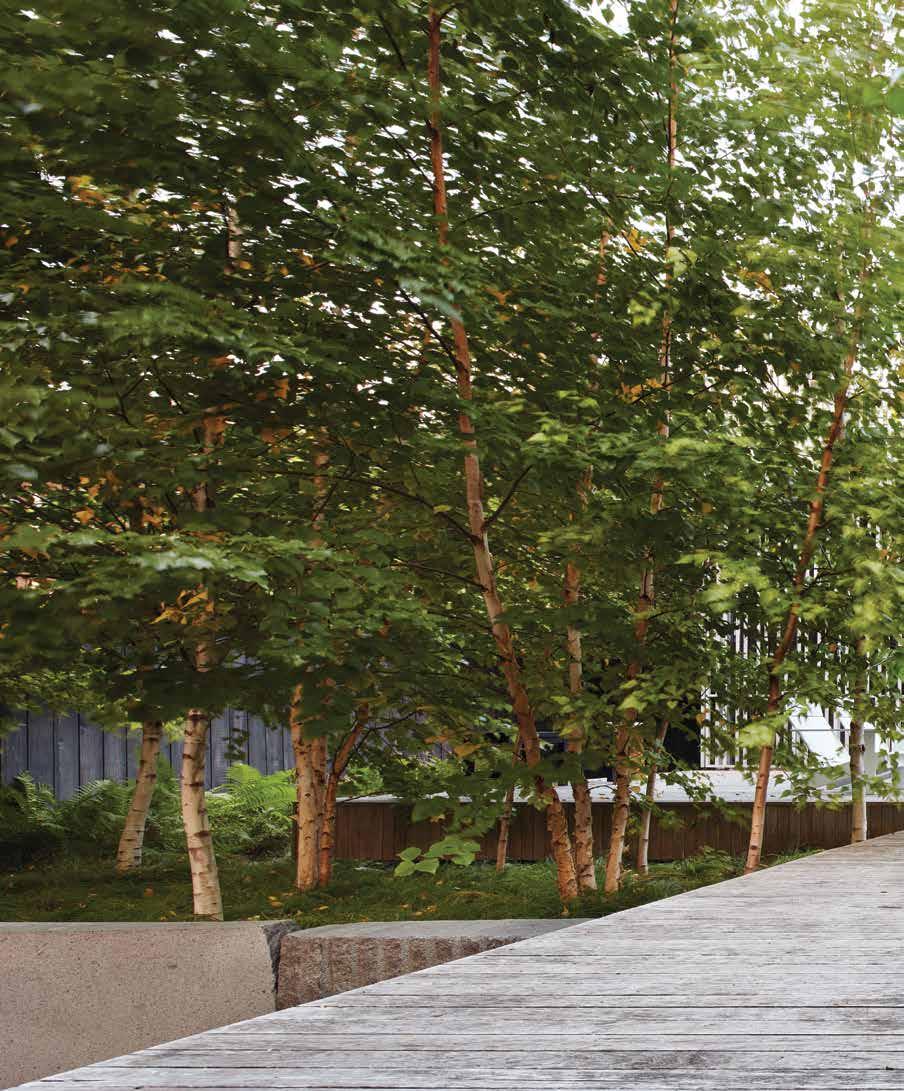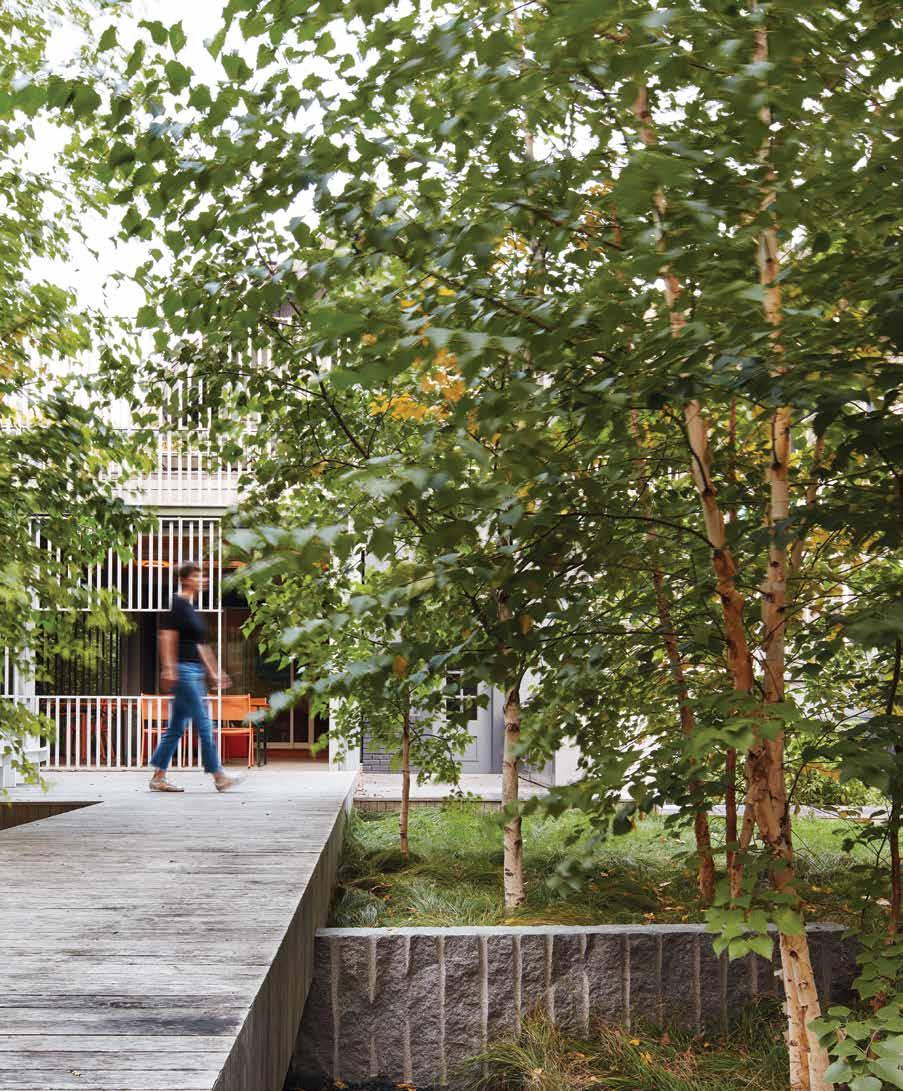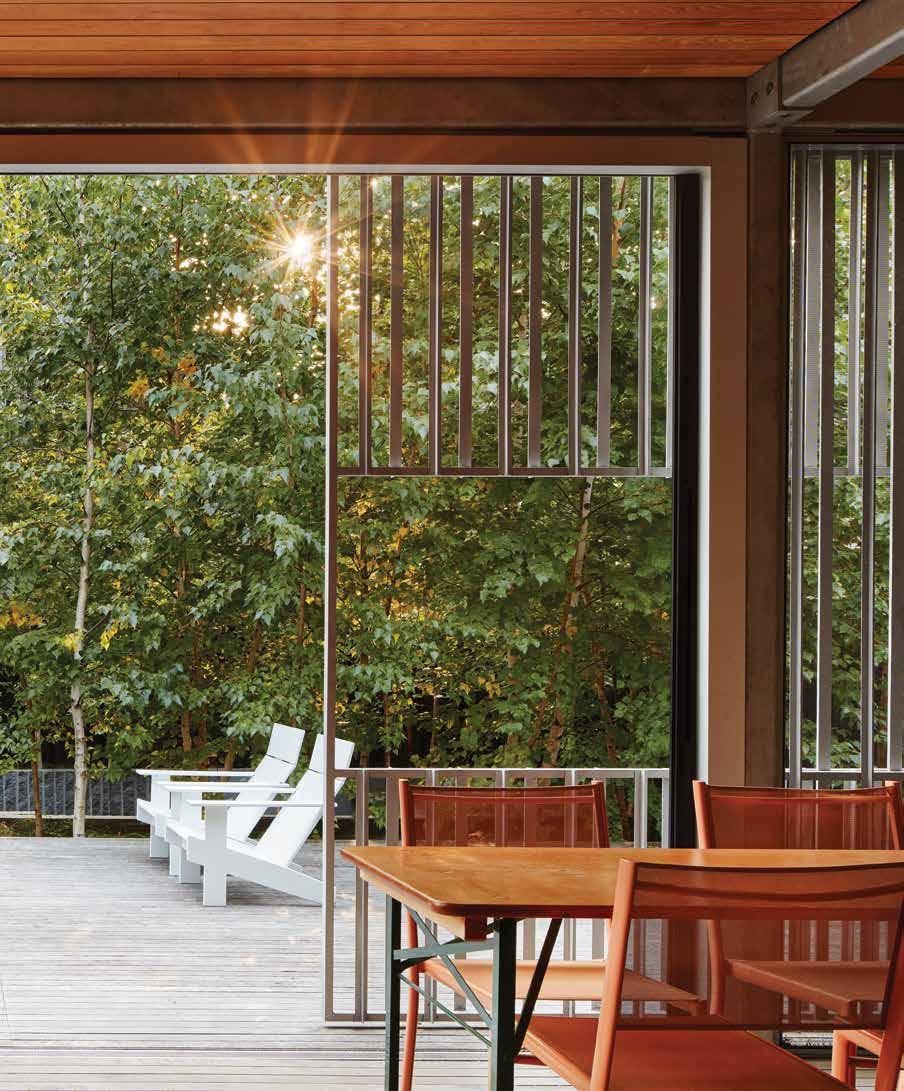
7 minute read
QUIET MEDITATION
A feeling of overgrown wildness is balanced with the tranquility of a Zen meditation garden in this stunning residential garden.
written by ellen olson, photography by corey gaffer photography

SStepping into this residential garden in Kenwood is like being transported into another dimension. It’s peaceful and calm and the city of Minneapolis seems far, far away. Most visitors will arrive through the home, where they will get to fully experience the layered sequencing of the interior and exterior rooms: each is distinct, yet connected. The transition to the outdoor spaces is almost imperceptible, as even the thresholds for the doors are smooth and unobtrusive. The outdoor spaces reflect the beauty and textures of Minnesota landscapes: slabs of granite, a weathered walkway, a grove of birch trees, and a prairie and woodland garden. The result is mesmerizing and stunning in its simplicity. TEN x TEN, a landscape architecture and urbanism practice, was invited to join this project by MSR Design, an architectural firm with whom they have done much collaboration. “Generally our work is focused on cultural and public projects,” said Maura Rockcastle, Principal and
Cofounder of TEN x TEN, “but we love residential work, as the scale allows us to move through projects a little bit more quickly. We take an art forward approach to our design process and we create immersive and experiential landscapes.” MSR Design worked on a previous home with the homeowners and there were elements of that landscape they wanted expressed in their new space. “There was an overgrown wildness of the planting area that they really wanted us to experience and capture,” said Maura. “They loved the thicket of birch trees and woodland ground cover; our starting point for the design was their old home.” The new home was a little bit bigger with a typical rectangular shaped lot. The lawn was patchy, shady and underutilized and the maple trees were in decline. There wasn’t much that could be saved, except for a couple of trees where the side-yard transitions to the back yard.
They were so precious that the fence line actually was altered to preserve their location. The homeowners envisioned a wild, Zen-like respite for their outdoor living areas. They were drawn to images of
Japanese meditation gardens and a modern aesthetic, but it was important to carefully integrate these different styles in a way that respected the traditional character of the home. “We started collaging as a way to pull these different styles together,” said Maura. “A deck and outdoor terrace were added to the back of the home and we decided to wrap it with a veil of aluminum bars to create an elegant, modern view. The collages tested the idea of layering and experiencing the wild landscape through a series of portals.” A series of rooms were envisioned: the porch, the exterior deck, a sunken quarry with a fire pit, and outdoor kitchen. The outdoor areas an easy extension to the home and they feel connected to the home’s interiors. The first floor of the house is about three feet above the outside grade, so the deck sends a floating walkway out to the sunken quarry and transitions the space and the move from domestic to wild. The walkway is made from black locust, a sustainable, locally sourced material. It is not chemically or heat treated, and takes a lot less energy to produce. It grows very quickly and is a dense high quality wood with a long life span that will continue to weather into a silvery grey that blends with color of the aluminum slats and complements the dark granite wedge at the end of the walkway. The granite for the project is all from Coldspring Quarry 32 continued on page 34


–BOB PALMER, OWNER/SENIOR DESIGN, –BOB PALMER, OWNER/SENIOR DESIGN, LANDSCAPE RENOVATIONS LANDSCAPE RENOVATIONS
project credits:
architect: msr design builder: terra firma building & remodeling landscape architect: ten x ten landscape + urbanism landscape construction: landscape renovations interior design: lynn barnhouse SPRING 2021 33
continued from page 32 in St. Cloud. “Early on in the project, we did a quarry visit to tour the fabrication facilities and better understand the options for customizing granite,” said Maura. “On the tour, we drove through a field of roughback granite slabs and blocks scattered across a hillside. It was an incredibly beautiful and mysterious landscape with volunteer plants slowly taking over the ground between the discarded stone. We were told that these were all unwanted, abandoned pieces of granite. At that moment we decided that rather than customizing and designing with new slabs of stone, we were going to select and recycle unique pieces from this field. It was the best design limitation we put on ourselves.” The team selected slabs with a range of different finishes to work with, including cut, roughback and vertical striations that are created when the quarry extracts the stone from the earth using vertical holes drilled into the rock bench. “The only cutting that was done is where the pieces come together,” said John Rasmussen, an Associate at TEN x TEN. “It was like working with a massive box of Legos, trying to fit the stones together and to coordinate the different finishes. We didn’t want things to look overdesigned; and we worked with what we had.”
Maura and her team continued to use their collage process to create a live cause and effect in the assemblage. Each stone had its own unique quality that they wanted to highlight. Granite lines the stone quarry and the seating area around the fire pit, as well as the stairs into the sunken rooms. Some of the slabs in the installation are massive. The wedge at the end of the walkway is about 4 feet at the base and tapers to 1 foot at the top. It’s about 6 feet tall and weighs over 8000 pounds. The largest piece of stone is the 2’x2’x12’ base that anchors the bench and weighs 11,000 pounds.
A grove of hemlock and birch creates a stand of woodland forest. The trees are varied in size, some are multi-stem and some are single stem; nearly 40 trees were added to the landscape. “The homeowners really responded to the textured vertical aesthetic,” said John. “The cedar fence surrounding the property was finished with a water based black stain to further enhance the contrast to the bark of the birch trees.” Great care was taken to understand the proper soil type and depth, as well as the spacing, to support this stand of trees. It mimics a healthy forest in a natural setting. Irrigation of the site was essential to establishing the landscape, especially the woodland garden. Landscape Renovations helped to design an irrigation system that allows each area of the yard to be controlled separately in order to minimize the watering requirements. Once plant material is established, less irrigation will be required. Over time, the trees will create more shade, and the soil will retain more moisture.
“The visual from the street is far different from the reality that lies behind the home,” said Bob Palmer, Owner of Landscape Renovations. “You get an instant feeling that you are in are remote area and you feel at ease, distanced from the hustle of the city. All of the stonework and plantings were carefully placed so that it appears that they were left in that exact place by natural occurrences. It is hard to believe that stones of that size were placed by small machines and a lot of man power.”
“I am constantly surprised at how beautifully everything came together,” said Maura. “The materials speak to one another – there’s light, movement and shadow. It’s so quiet and meditative — yet so incredibly powerful.” 34 tenxtenstudio.com • landscaperenovations.com • msrdesign.com

–MAURA ROCKCASTLE, PRINCIPAL AND COFOUNDER, TEN X TEN










