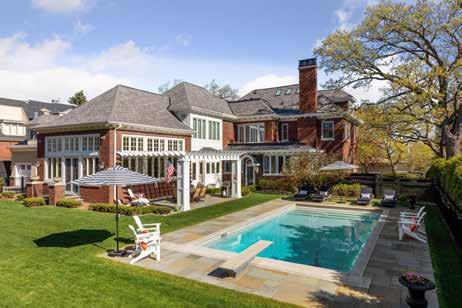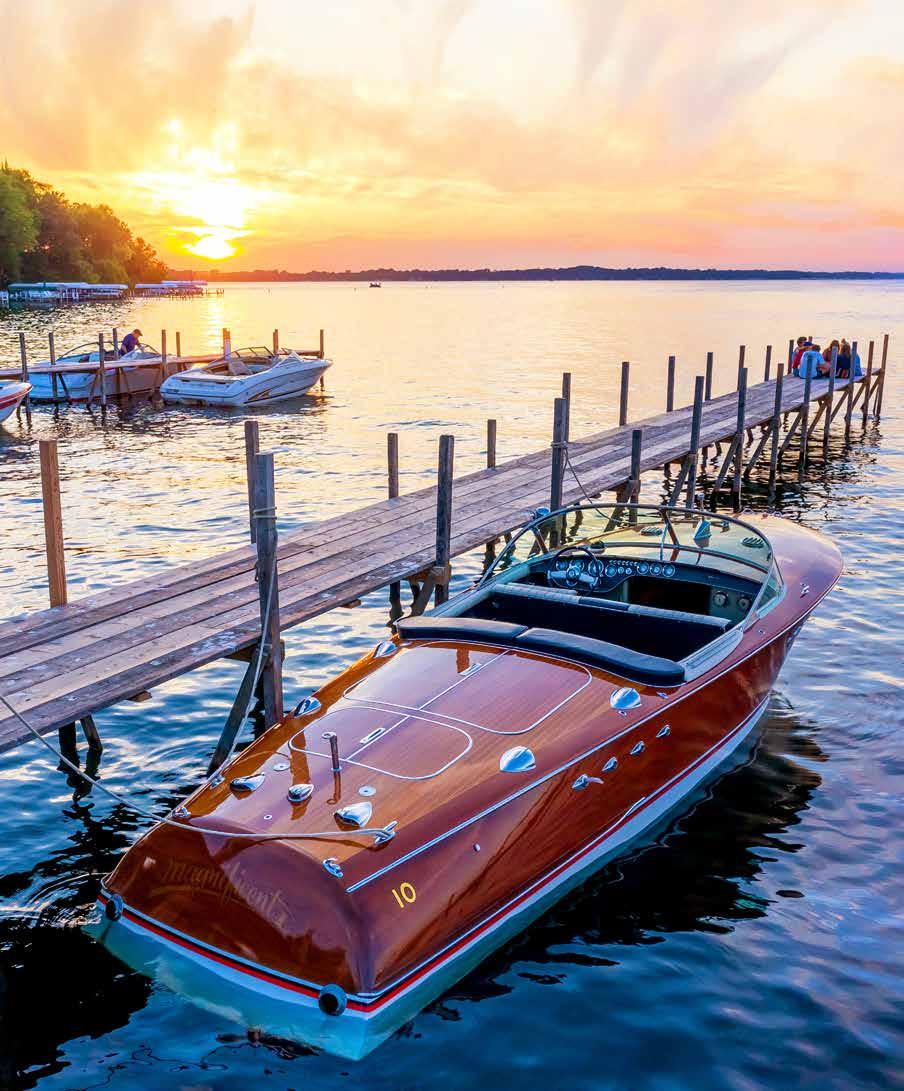






This 6-lot development is along Lake Classen in Orono and boasts beautiful 2-4 acre lots. Secure your beautiful home at Honey Hill – where luxury meets nature.
Cottagewood is a unique community known for its charm. Whether you're starting a family or entering retirement, Cottagewood provides the perfect setting for your next chapter.
One homesite available, act fast!














“No Shortcuts” is more than a slogan It’s our culture We listen carefully. We communicate accurately. And we stand by our work always
award-winning home s for 60 years























Dear Friends,
Welcome to the Okoboji Issue, a celebration of my favorite place on earth. This issue is dedicated to my parents, who gave me the gift of Okoboji. It was a gathering place for our family for many years.
Like Lake Minnetonka, Okoboji is a resort community with rustic cabins and luxurious summer homes owned by families who’ve been coming here for generations.

“ I love introducing people to Okoboji, since first-time visitors are always amazed to find this vibrant, tight-knit community and incredible blue lakes smack dab in the middle of lush Iowa farmland.”

I’m so excited to share this issue with you, since it’s a reflection of my two worlds— the Minneapolis lakes and the Iowa Great Lakes. Several years ago, I started noticing work being done in the area by Blue Pencil Collective, Rehkamp Larson Architects, PKA Architecture and other friends from the Twin Cities popping up on the shoreline around Okoboji. As I watched the homes being built by talented Okoboji builders and craftspeople, I knew I wanted to create a special issue to showcase these beautiful projects.
Like Okoboji, Lake Society Magazine is a close-knit community. I cherish my friendships with my clients and I’m grateful to their homeowners for sharing their homes with the magazine. Special thanks to architectural photographers Rob Grosse and Bo Carlock of Spacecrafting, Jasper Lazor and Scott Amundson for sharing their work, and Tom Gustafson and David Thoreson for sharing their stunning images of Okoboji.
To see more of my favorite place through Tom’s and David’s eyes, follow @tom.gustafson and @davidthoreson on Instagram.
I hope you enjoy reading the Okoboji issue as much as I loved creating it.
–Karen Stoeckel, Publisher
This issue is dedicated to my father, Orlin M. Olson (November 1933 - July 2024).





ON THE COVER THE QUINTESSENCE OF OKOBOJI—BLUE LAKES, VINTAGE BOATS AND BREATHTAKING SUNSETS—CAPTURED BY OKOBOJI PHOTOGRAPHER TOM GUSTAFSON.
Lakesocietymagazine.com Lakesocietymagazine@gmail.com @lsm_magazine
PUBLISHER
KAREN T. STOECKEL
GRAPHIC DESIGN
SHEBA CONCEPT & DESIGN, INC.
ART DIRECTION
KAREN T. STOECKEL
SOCIAL MEDIA
PATTY BURLEY
CONTRIBUTING WRITERS
ANDRÉA DIXON
ANDREW FLESHER
SANDY LAMENDOLA
RICHARD MERCHÁN
MELINDA NELSON
JEN ZIEMER
CONTRIBUTING PHOTOGRAPHERS
SPACECRAFTING
SCOTT AMUNDSON
COREY GAFFER
TOM GUSTAFSON
RYLAN HOWE
JASPER LAZOR
ADAM POTTS
DAVID THORESON

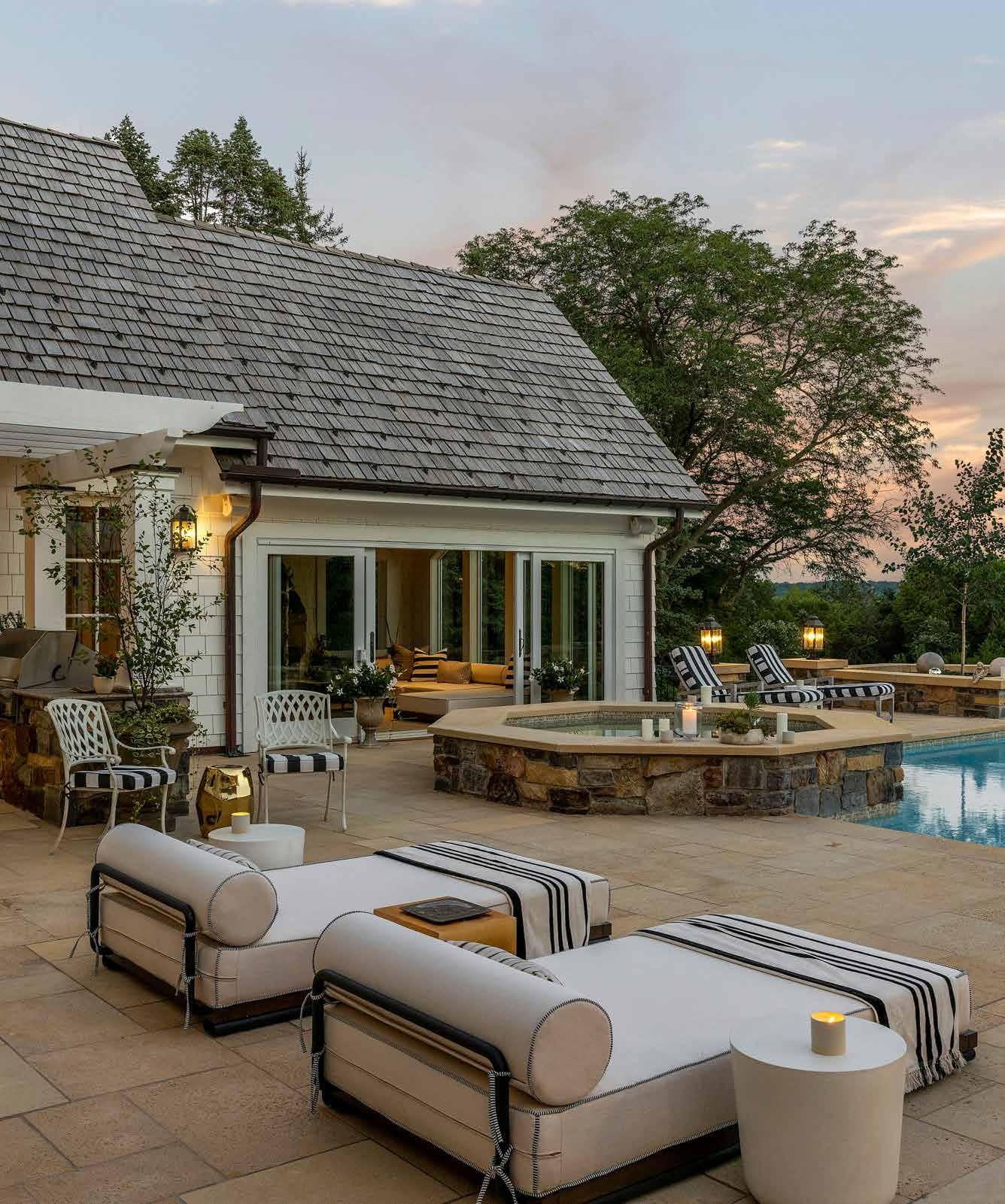
















photo by tom gustafson
As summer draws to a close, artist Richard Merchán muses on the joy of complete freedom, letting go and throwing all caution to the wind.
Karen Stoeckel, publisher of Lake Society Magazine, reminisces about her family ’s rustic cottage on McLelland Beach.
Nostalgic charm, beautiful natural surroundings and a vibrant community make this a beloved destination.
When CR and Lindsay Hall decided to renovate a 1973 lake home, they found a kindred and playful spirit in architect Jean Rehkamp Larson.
Okoboji native Tom Gustafson curates the beauty of the Iowa Great Lakes from above.
Andréa Dixon and Jen Ziemer, interior designers and co-owners of the award-winning Fiddlehead Design Group, share their picks for making the most of the last summer days at the lake.
A new home designed by Kristine Anderson and Ashley Peterson of PKA Architecture brings a fresh, modern spirit to Manhattan Point.
Interior designer Andrew Flesher brings his signature style to a stunning Napa Valley home for a longtime client.
By building trust and confidence in the design journey, interior designer Sandy LaMendola plays a winning hand and ensures a successful outcome.
An inviting lake home designed for entertaining by PKA Architecture, Jacobs + Interiors and PEBL Design and built by Steffes Companies.
Our travel correspondent, interior designer Kelly Caruso, discovers “ dolce far niente,” the sweetness of doing nothing, in Sicily.
When Kasey Johnson and Regan Nix were invited to design a new home in Okoboji, it was the start of the award-winning Blue Pencil Collective.
No one wants Summer to end but that shouldn’t stop us from enjoying the last of the late seasonal days upon us. I like to think of late Summer as a mini season all on its own defined by amazing weather, crisper evenings and even the bees and wasps ruining picnics but preparing their queen, hives and nests for Winter.
When I painted SCHOOL’S OUT FOR SUMMER (52 x 46-inch acrylic on wood) I was focused on the sensation we’ve all had as kids when the Summer months felt endless. I can’t help thinking of the 1972 Alice Cooper music track of the same title where I wanted to evoke that feeling of complete freedom, letting go and throwing all caution to the wind. And if the water was cold, that was the least of our worries. In fact, we had no worries.
Minnesota is known for its many lakes and that means water fun for everyone. Whether on a lake, in a river or a pool. It wouldn’t be Summer without the swim. The sound of splashes paired with laughter and screams sing of joy. In Minnesota, we are very good at squeezing the last second out of every warm day. The last day of Summer is official when the sun passes over the equator in a southern direction. We are getting close to that Autumnal equinox. But we can still be on vacation mode even though the days may start feeling cooler. Cabin days are winding down, lake activity is more mellow, and the sunsets start earlier.
Now we need to tuck away the season of Summer until next year. It’s nearly sweater weather.

Richard Merchán is a painter and sculptor creating in Minnesota and California. Learn more @ richardmerchan.com
Merchán is represented by Hollie Blanchard hollie@artgirlsmpls.com 612.834.6565




LSM Publisher Karen Stoeckel reminisces





about the Iowa Great Lakes and Okoboji.

“I saved furniture, dishes, old sinks, beds, vintage linens, cake stands, painted old furniture, as I knew one day we would have a place of our own, called ‘The Cabin”.


SSummers growing up in Iowa have always meant going to the lake — “Okoboji”. Cabins are what you would say are “in my blood”. From the earliest memory of staying at those tiny cottages along the north shore of Big Spirit Lake near Sandbar to the crystal clear blue waters of West Lake Okoboji at Manhattan Beach resort.
After that, my family acquired their first modest cottage when we were young. It was ours, and we loved every minute of it. Swimming every day, jumping in the cool lake off a dock, nothing in the world was better on a hot July afternoon. Family bonfires in the evening, or an anticipated boat ride to Arnolds Park amusement park for cotton candy, roller coaster rides,or the famous Nutty Bar.
In later years my own family stumbled across this little gem, “Charming Vintage Cottage” sitting on the north shore of big beautiful Spirit Lake, on a sleepy little unknown beach called McClelland Beach. The cottages are modest, and generations of families have spent summers here. The area was an unknown gem, and that is exactly what we loved about it. It was the best of both worlds. Minneapolis for work, and the lake for the summers. My parents (Orlin 90, and Millie 91) have had a cottage on the same beach for over 35 years. They have been my inspiration, and my heart, and they gifted me the love for this lake.
These little vintage fishing cottages, literally had been pulled across the lake in the winter by teams of horses, in the early 1900’s. Supposedly, a neighbor’s cottage was an old gas station in town. The cottage doors are crooked, the floors are not level, and the screen door still slams— just like your grandmothers’. They have stood the test of time, and are part of the rich history of this area,
One can still imagine the family gatherings and bonfires on the windy shoreline. The north end of the lake is majestic and it shines like a diamond, glittery in the summer sunlight, a slice of heaven in the middle of cornfields and barns and gravel roads, just like our childhood.
It’s perfection—in it’s own special way.




charm and timeless fun with breathtaking views on the shores of
photography by david thoreson

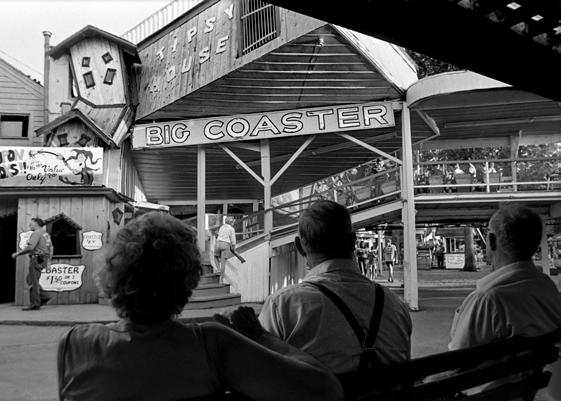
Arnold’s Park, Iowa, is a historic resort destination nestled in the heart of the Iowa Great Lakes region. Founded in 1889 by Wesley Arnold, the park has been a cherished recreational hub for over a century. Arnold’s Park is renowned for its rich history, charming vintage attractions, and stunning location on the shores of West Lake Okoboji.
The park’s centerpiece is the legendary wooden roller coaster, The Legend, built in 1930. As one of the oldest operating wooden coasters in the United States, The Legend offers a thrilling ride steeped in nostalgia and continues to be a favorite among visitors. Another iconic attraction is the Queen II, a classic steamboat that offers scenic cruises around West Lake Okoboji, providing passengers with breathtaking views of the area.
Arnold’s Park is also home to a beautifully restored vintage amusement park featuring classic rides such as the Ferris wheel, carousel, and bumper cars. These rides evoke a sense of timeless fun and draw visitors of all ages. In addition to the amusement park, the complex includes a variety of attractions like the Iowa Great Lakes Maritime Museum, which offers a fascinating glimpse into the region’s nautical history, and the Roof Garden Ballroom, a historic venue that has hosted famous performers and bands since its inception in the early 20th century.
The park’s location on the waterfront adds to its allure, providing ample opportunities for boating, fishing, and other water-related activities. Arnold’s Park hosts numerous events and festivals throughout the year, including the popular University of Okoboji Winter Games, drawing thousands of visitors to the area.
Over the years, Arnold’s Park has retained its nostalgic charm while continually evolving to meet the needs of contemporary visitors. Its blend of historic attractions, beautiful natural surroundings, and vibrant community spirit make it a beloved destination in Iowa’s Great Lakes region.


When CR and Lindsay Hall decided to renovate a 1973 lake home, they found a kindred and playful spirit in architect Jean Rehkamp Larson. written by



project credits:
• architecture: rehkamp larson architects: jean rehkamp larson, anders matney, laurel johnston, will spencer, elissa juhnke
• builder: bob cornell construction
• interior design: barbara clayton design
• landscape architect: keenan & sveiven

WWhat does one wear to a groom’s dinner at a colorful modern home on West Okoboji Lake in Iowa? If you’re architect Jean Rehkamp Larson, you dress to match the house in a kicky bright green ruffled dress and zingy orange sandals. For Larson, choosing the perfect outfit was easy, since she’d designed the home and the adjacent guest house for the newlyweds, CR and Lindsay Hall.
And, picking a distinctive wedding gift was a breeze, since Rehkamp Larson and her husband and fellow architect Mark Larson are plein air artists. Knowing how much CR and Lindsay love their lake community, they gave them an original painting of Okoboji by Larson. Painted outdoors on a postcardperfect summer day, the vibrant colors and seemingly effortless brushstrokes reflect the joyful spirit that Rehkamp Larson brought to the Halls’ homes.
When CR and Lindsay invited Rehkamp Larson to come down to Okoboji to discuss a renovation, she thought they were joking when they said they wanted eleven bedrooms, eight bathrooms and two half-baths. But, as she quickly learned, the couple was serious about fun. The house, which had been built in 1973, was sorely outdated, and they wanted to create a bright, cheerful place where their family and friends—and friends of friends—can relax and enjoy summer on Okoboji.
CR also introduced Rehkamp Larson to his trove of vintage treasures, including bowling pins and flooring from the former Milford Bowling Alley, an old wooden basketball court from Wichita, solid teak and mahogany doors from U.S. Navy ships, light fixtures reclaimed from churches, a fender from a vintage car and boxes of old local newspapers.
Inspired by CR’s collections and his love of midcentury modern design, Rehkamp Larson and her team infused the 1973 home with new energy. They animated the original roofline with a new shed entry and shed dormers and added a steel deck and a wall of glass that invites the bright Okoboji sunshine into the home. Together with interior designer Barbara Clayton, they curated CR’s artifacts and gave them pride of place throughout the house.
Builder Elijah Cornell and his team of artisans were nearly finished with the transformation when the adjacent property became available. Seizing the opportunity to add more fun to their lives, the Halls commissioned Rehkamp Larson to design a guest house with eight bedrooms and eight bathrooms. She and her team designed a guest house with a playful combination of a flat and a monopitch roof, a breezeway entry and an exuberant, old-school neon sign announcing, “Hall’s Cabins” with “soft water and air conditioning.” To the couple’s amusement, people often stop and inquire if there are any rooms for rent. But, given their love of entertaining, both properties are always solidly booked for the entire Okoboji summer season.
“It was a delight to design these homes for CR and Lindsay,” Rehkamp Larson says. “And then, when Mark and I were invited to be part of their wedding festivities, it was the icing on the cake.”

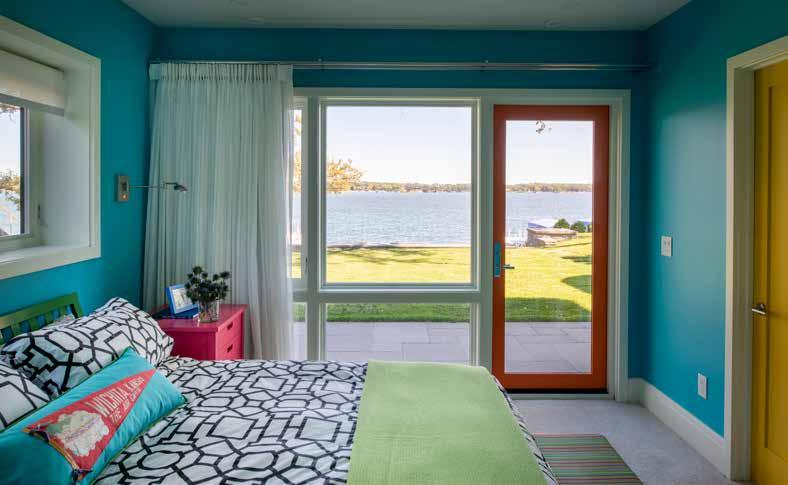




Okoboji native Tom Gustafson curates the beauty of the Iowa Great Lakes from above.
photography by rylan howe photography
Tom grew up in Spirit Lake, enjoying the lakes area as a wonderful playground. Like many locals, he learned about water activities at an early age, engaging in fishing, skipping stones, swimming, boating, waterskiing, and sailing. Growing up around water became deeply ingrained in his heart and bones. After attending college at Iowa State, he met a girl, got married, and brought her back to Okoboji. They have been married for 31 years and have two sons in their 20s.
Tom’s passion for photography started in childhood with his mother's little Vivitar candybar 110 film camera. This natural interest in photography continued throughout his life. As a former private pilot, Tom quickly embraced drone technology and became one of the first FAA licensed drone pilots in the U.S. when it became law. His drone photos shared on Facebook were so well received that others encouraged him to make a book. This led to the creation of his first popular photography book.
He and his wife have traveled to various locations, capturing images and creating drone photography books. After his first book, Tom assembled a team to help produce high-quality, beautiful books. He insists on using premium materials so that book owners are proud of their purchase and enjoy the product. Tom has published several titles, available on Amazon or through his website, including books on Maui, Marco Island, Naples (FL), Des Moines, the Amalfi Coast, and his home area of Okoboji. He also has future projects in the works, with photos either complete or still needing to be taken, covering places like Phoenix, Palm Springs, Summit County (CO), and Switzerland.


Andréa Dixon and Jen Ziemer, interior designers and co-owners of the award-winning Fiddlehead Design Group, share what’s inspiring them during these last summer days at the lake.
POOL
oliverjameslilo.com

UMBRELLA WINE
businessandpleasureco.com

MARGARITA MIX motelmargarita.com













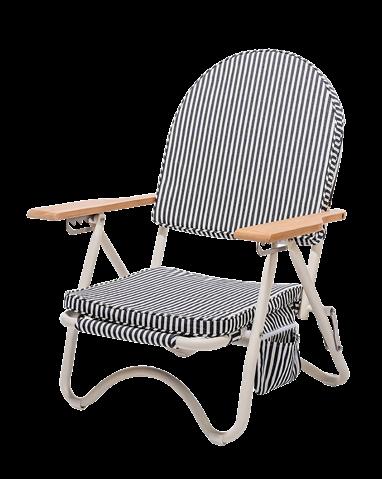
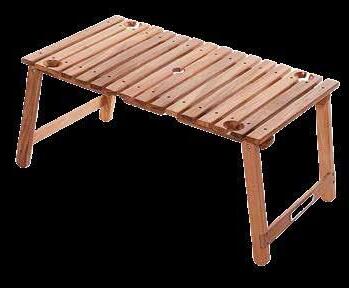




“The conversation was as fun and lively as an Okoboji cocktail party, and when the meeting ended with hugs all around, the clients knew they’d found the right design partner.”
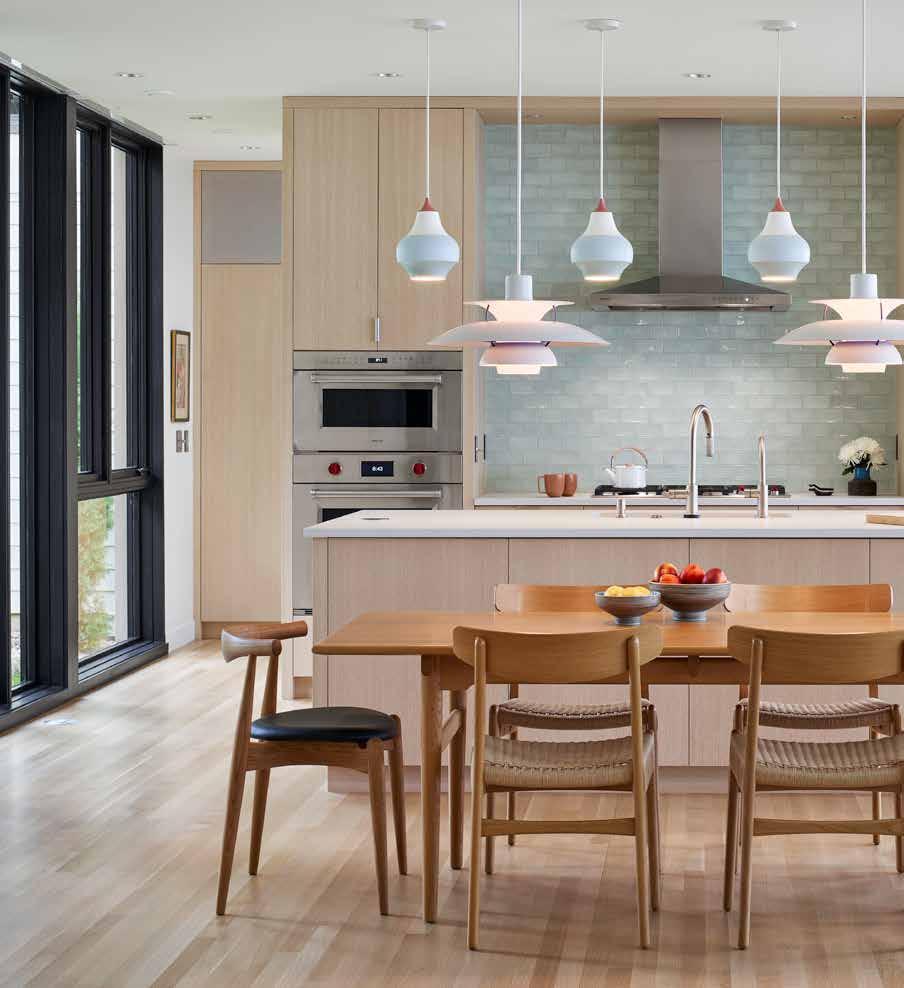

TTwin Citians love their Lake Minnetonka and the St. Croix River, but as devotees of Okoboji know, there’s something special about this close-knit Iowa resort community. For more than 100 years, Okoboji has been the destination of choice for fun-loving families from all over the Midwest, who return every summer to reconnect with lifelong friends for sunset cocktail cruises and other amusements.
The magnetic pull of Okoboji is so strong, it even lured a Seattle couple back to Iowa. The husband had grown up in Okoboji, so he had fond memories of riding the roller coaster and playing arcade games in Arnolds Park. He and his wife found a wooded lot on Manhattan Point with views of West Okoboji Lake, an old stone wall and a lush meadow. They’re both design aficionados, so they knew they wanted to work with an architecture firm with a passion for organic modern design.
Their initial meeting with Kristine Anderson, managing principal/designer of PKA Architecture in Minneapolis, lasted an entire Saturday afternoon. The conversation was as fun and lively as an Okoboji cocktail party, and when the meeting ended with hugs all around, the clients knew they’d found the right design partner. Anderson is always game for a road trip, so she was delighted to visit Okoboji. She walked the site and watched how the sun traveled across the lake and over the trees and the meadow. Inspired by the extraordinary light and views, she and her colleague Ashley Peterson, project manager/designer, designed a simple modern home clad in natural cedar with expanses of glass. The clients had admired several modern homes around the Okoboji area by Mike Hoien of Spirit Lake-based Hoien Construction Services, so they invited him to build the house.
The clients had a stellar collection of colorful, midcentury modern furniture, so Anderson and Peterson curated a palette of natural textures to create a quiet backdrop for their poppy red sofa, a deep blue Arne Jacobsen “Egg” chair, a taxi-cab yellow chair, a multicolored Eames bookcase and other iconic pieces. To display the clients’ favorite pieces of art, sculptural ceramics and books, the designers created a peaceful, gallery-like space on the upper level landing with a half-wall of custom translucent shelving and white oak bookshelves. And, as the piêce de résistance, they designed a special space to showcase the husband’s prized vintage arcade games, including “King of Swat,” “Key West,” and “Turf King”— souvenirs of a fun-filled childhood in Okoboji.
The designers carried the serene colors into the dining area, kitchen and pantry, pairing natural white oak flooring and cabinetry with white quartzite countertops and Louis Poulsen light fixtures. The client’s favorite color is seafoam green, so they found the perfect shade of hand-glazed tile for the range wall, and a matching quartet of contemporary Louis Poulsen pendants that play well with the mid-century modern dining table and chairs. As the sun sets over the meadow, the home glows like a lantern, bringing a fresh, modern spirit to Manhattan Point.


“The clients had admired several modern homes around Okoboji by Mike Hoien of Spirit Lake-based Hoien Construction Services, so they invited him to build the house.”


credits: • architecture: pka architecture
• builder: hoien construction services
• landscape design: beck engineering, inc.

Andrew has extensive experience working with this client on multiple projects, understanding her distinct style and preferences. A central focus of the design was to highlight the breathtaking views of Napa Valley. Special attention was given to showcase the client's curated art collection as the centerpiece of the home. The design aimed to create intimate spaces in the long, narrow layout, perfect for smaller gatherings. In the kitchen, Andrew transformed the space into an open and airy room with open shelving, natural materials and incorporating windows that connect seamlessly with the front courtyard with water feature. Natural and recessed lighting were chosen to preserve the focus on the panoramic views, while a full wall of draperies softened the room's hard surfaces and diffused harsh sunlight. The powder room became a standout feature, designed as a jewel box with daring patterns and rich hues in natural materials, offering a delightful surprise for guests.

Andrew designed this cozy, private space for enjoying views of the vineyard.

“I wanted to capture the expansive views and use materials indigenous to the area, marrying the inside and out.”
–Andrew Flesher, interior designer

Andrew created a natural connection between the indoor rooms and the outdoor living spaces.

He designed the furniture layout to capture intimate spaces for smaller gatherings within the larger rooms.
Andrew’s serene, monochromatic palette allows the art and views to take center stage.

The subtly patterned draperies enhance room acoustics, soften the steel windows, and juxtapose beautifully against angular furnishings.
The space celebrates the client’s confidence in collecting works of art that reflect their life’s adventures and passions.

The geometry of the ottoman upholstery and seat covering contrast with the arched room entries while giving nod to the painting.
The rug is intricately detailed and richly textured, yet has a subtlety that brings the boldness of the furnishings into relief.
In keeping with the architect’s decision to open the space, remove casing from the transition, and add arches, a single paint color keeps the focus on art and furnishings.

By Sandy LaMendola, ASID
The mission of an interior designer is to create environments that facilitate, celebrate and enrich our clients’ life journeys. To do that, we embark on a voyage of our own – one of discovery, understanding and creation. Design Chronicles invites you along for the ride.

UUndertaking a design project can be a daunting endeavor, especially if you don’t have a clear vision of where you want to end up. Leaping into the unknown can be scary.
But a good designer will accompany you each step of the way, with a plan for how to proceed.
Here’s what I tell wary clients: Imagine you’re playing a card game. The initial draw consists of those pieces already in hand; current holdings that have the most value to you. In this family room, we began with that fabulous painting and some signature furnishings with appealing silhouettes – face cards, to be sure.
Subsequent draws allow us to add to our hand or to discard. Suits and straights are gathered. Order emerges.
Initially, the designer enables discovery by introducing new “cards” to the mix. As we proceed, I transition from guiding the assembly of our hand to harmonizing our holdings.
This part of the process requires a measure of boldness on the client’s part. It takes courage to say, “I like this piece. It may be odd or altogether inexplicable, but let’s try to make it work because it gives me joy.”
It all comes down to trust. When the client has faith in my ability to guide the journey, and when I have confidence that they have fully communicated their needs and desires, we are not playing a game of chance. A winning hand assures a successful outcome.
SOFA
While the rounded bolster plays off the archways, the broadness of the sofa cushion suits the expansiveness of the architecture.
Photographer: Spacecrafting Stylist: Heather Neurer
Residential Designer: Charlie&Co Contractor: L. Cramer Designers & Builders

An inviting lake home designed for entertaining by PKA Architecture, Jacobs + Interiors and PEBL Design, and built by Steffes Companies written by


“Our team just jived from the beginning. There was a real connection of spirit and design aesthetic.” –YVONNE JACOBS, PRINCIPAL DESIGNER, JACOBS + INTERIORS



“…The design team envisioned a series of pavilions linked by transparent, glass-walled spaces that invite the outdoors into the house.”



project credits:
• architecture: pka architecture
• interior design: jacobs + interiors
• builder: steffes companies
• landscape architecture: pebl design

NNourished by the rich, dark earth and a chain of spring-fed glacial lakes, Okoboji is a place where roots run deep, and summer is in full swing from opening fishing weekend until well after Labor Day. Every year, generations of families return to their beloved lakes to savor time-honored summer rituals, like fishing for walleye, shopping for just-picked flowers, fruit and veggies at the farmers’ market in Arnolds Park, firing up the grill before the guests arrive by boat for dinner, and lingering over dessert as the sun sets over the water.
After spending countless summers in Okoboji, a couple was inspired to build a casually luxurious retreat on the lake. In the same way the couple enjoys gathering friends together for dinner parties, they curated the perfect team of design experts for the project. They invited managing principal/designer Kristine Anderson and architect Tammy Angaran of PKA Architecture, and landscape architect Jonathan Blaseg of PEBL Design to collaborate with their longtime friends Yvonne Jacobs, principal designer of Jacobs + Interiors, and senior interior designer Katherine Gallagher, and Marc Steffes, president of Steffes Companies, a custom builder in Milford.
“Our team just jived from the beginning,” Jacobs says. “There was a real connection of spirit and design aesthetic. Everyone welcomed new ideas and perspectives and was fully dedicated to a wonderful outcome for the project and our clients.”
The couple wanted their home to have an organic connection to the land and lake, so the design team envisioned a series of pavilions linked by transparent, glass-walled spaces that invite the outdoors into the house. The couple loves to cook and entertain, so the designers placed a spacious kitchen at the heart of the home, allowing the panoramic views of the water and an original boathouse to take center stage.
To create a serene backdrop for the clients’ family gatherings, dinner parties and events, the design team selected a refined materials palette, including custom rift-cut white oak millwork and cabinetry accented by a dark stained center island with two dishwashers, durable quartzite countertops and white oak flooring. To add warmth and definition to the soaring space, they accented shiplap-style wall paneling with dark bronze window frames and finished the ceiling with custom paneling and pine beams. A pantry with wall ovens, a warming drawer, a second refrigerator and freezer, and a wine fridge provides extra prep space and storage for dishes and culinary accoutrements.
And, to make the most of the long summer evenings, the designers created an easy flow from the kitchen to a covered outdoor kitchen. Surrounded by lush flowers and plantings, the alfresco kitchen takes its design cues from the interiors with a cedar tongue and groove ceiling and custom cabinetry that houses the built-in grill. A pair of whimsical stone paths meander between the wide stone porch and the dock, making it easy for guests to step off the boat and follow the irresistible scent of grilling food up to this inviting lake home.

In 1998, our travel correspondent and interior designer, Kelly Caruso, first journeyed to Sicily. The island's tourism was underdeveloped, and in Caruso’s words, “Visiting a small, beautiful island barely touched by tourism was a profound experience.”
Today, Sicily is a thriving tourist destination, celebrated for its rich cultural and heritage sites. August draws beachgoers to its stunning seaside options. Despite changes in tourism, the rhythm of Sicilian life in August remains steadfast.
The day begins with the bread truck’s call, followed by a breakfast of granita, brioche, and espresso. Mornings are spent at the beach, engaging with family and neighbors. By 1:30, the retreat to the beach house begins for lunch featuring fresh pasta, fish, fruit, and wine. A siesta follows, then a refreshing 5:00 swim. Evenings unfold with an aperitivo at 8:00, dinner at 9:00, and is capped off by a late night stroll or “passeggiata”.
As the Italians say, “Dolce far niente,” the sweetness of doing nothing, perfectly encapsulates the luxury of slow living that defines a Sicilian summer.










Kelly’s Explorer Journal
My favorite Sicilian beaches
Scala dei Turchi
Famous for its striking white limestone cliffs that form natural steps leading down to the sea.
Cefalù Beach
Set against the backdrop of the charming town of Cefalù, this sandy beach offers beautiful views and clear waters.
Isola Bella


Picturesque pebble beach connected to a small island by a narrow strip of sand. The clear, turquoise waters are perfect for swimming and snorkeling, and the surrounding scenery is breathtaking.
Mondello Beach
Just outside Palermo, Mondello Beach offers a long stretch of white sand and shallow, clear waters.
Vendicari Nature Reserve
This nature reserve near Noto features several beautiful beaches.
Marina di Ragusa
Known for its wide sandy beach and lively promenade, Marina di Ragusa is a favorite among families and young people.


When Kasey Johnson and Regan Nix were invited to design a new home in Okoboji, it was the start of the award-winning Blue Pencil Collective. written by melinda nelson, photography this page by corey gaffer photography, all other photos by spacecrafting




“The designers named their new business after the original hue of architectural blueprints, and the blue pencils used in editing manuscripts.”


“ When the clients walked into their new home and looked out at the lake, the wife didn’t need to quote Seinfeld. Her beaming smile and the words, “This is perfect,” said it all.”




LLast December, when designers Kasey Johnson and Regan Nix attended the Midwest Home Design Awards gala, they were thrilled to win two coveted first place awards, one for a spectacular, two-story stacked fieldstone fireplace, and another for a gutsy black limestone floor. The awards were a well-deserved tribute to the project, a new home in Okoboji. Nicknamed “Festivus for the Restivus” for their client’s encyclopedic knowledge of every character, every scene and every line from “Seinfeld,” the 11,000-sq.-ft project was the genesis of Blue Pencil Collective and the designers’ debut into the world of residential design.
Nix and Johnson met in the Minneapolis office of Perkins & Will, a global commercial architecture and design firm. The dynamic design duo quickly earned the nickname “The Magic Team,” for their ability to create inspired spaces, hit project deadlines, meet budgets, and earn glowing accolades from their clients.
Despite their success in commercial design, the women yearned to do more with their combined talents. The universe had obviously been eavesdropping on their thoughts, because out of the blue, Johnson received a call from a college friend. His parents needed help with a new construction project in Okoboji, and would she be interested in taking it on? Johnson conferred with Nix and the answer was an enthusiastic “Yes!”
As they quickly discovered, the project required serious design intervention. The foundation had been poured, but the original architect was long gone, and there were no construction drawings, materials selections, timelines or budget. But, having designed millions of square feet of colleges, hospitals and corporate offices, the designers were undaunted. They set up shop in the bonus room over Nix’s garage and named their new business after the original hue of architectural blueprints, and the blue pencils used in editing manuscripts. The blue revisions don’t photocopy, much like the many unseen hours of the behind-the-scenes creative and planning process.
The designers also discovered the husband and wife both yearned for something more than a typical coastalstyle home with beachy interiors. Putting their blue pencils to paper, Nix and Johnson designed a classic, European-inspired home finished with sophisticated, highperformance materials. They turned the plans into realistic 3D renderings and detailed construction drawings, and worked with Jason Rossow of Rossow Construction to establish a schedule. For the next two years, the designers visited the site every month to oversee the construction and provide monthly reports and budget updates.
When the home was nearing completion, Johnson and Nix decamped to Okoboji to install the furnishings and accessories. They spent a week working from sunup to sundown, made a quick trip home to see their families, and returned for another week to put the finishing touches on the interiors, including a gallery wall of family photos, new dishes and linens, and even shampoo in all the bathrooms. When the clients walked into their new home and looked out at the lake, the wife didn’t need to quote Seinfeld. Her beaming smile and the words, “This is perfect,” said it all.





“‘Okoboji ’ , not just a place... it ’ s a state of MIND.”




