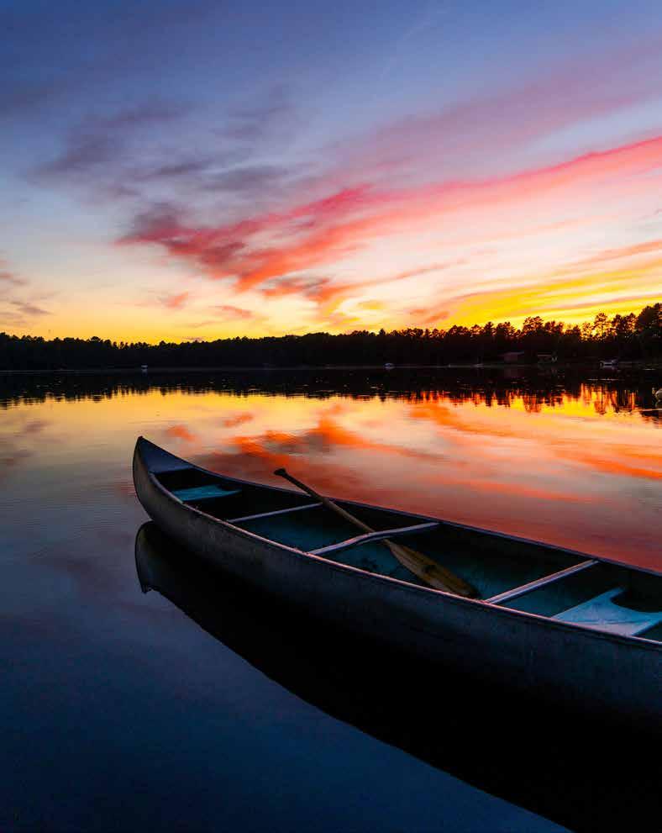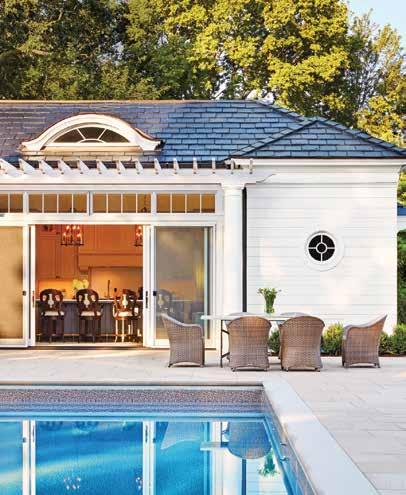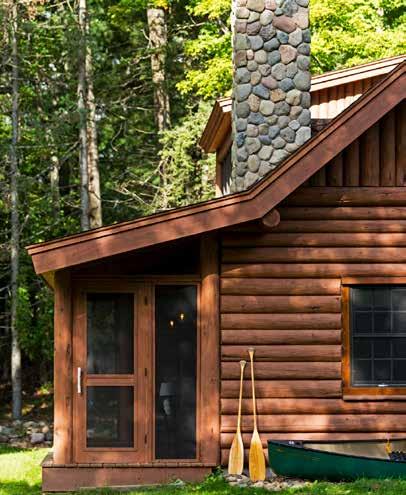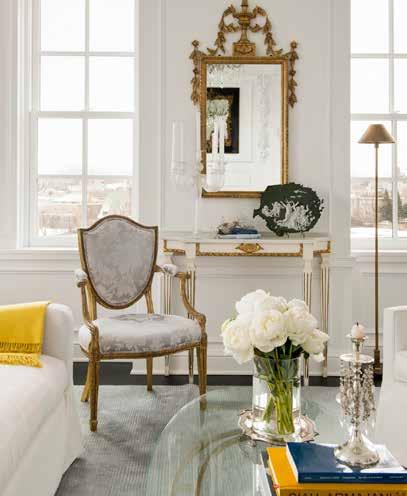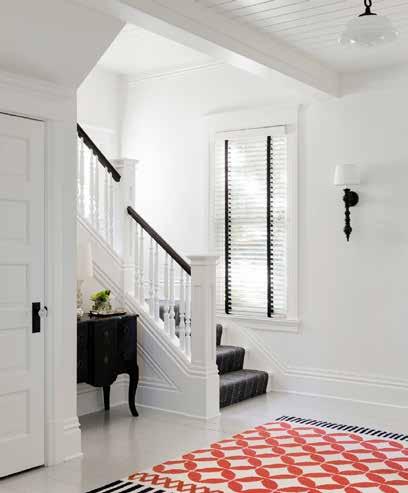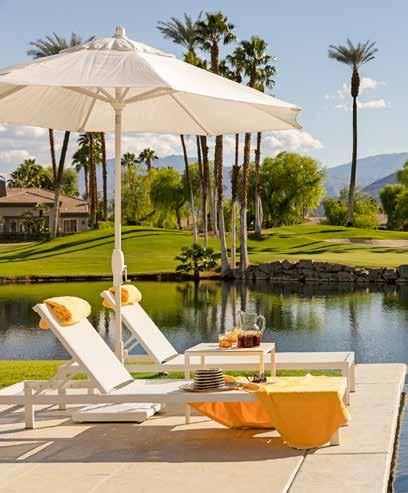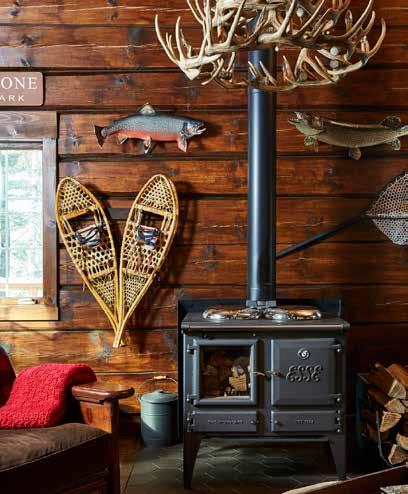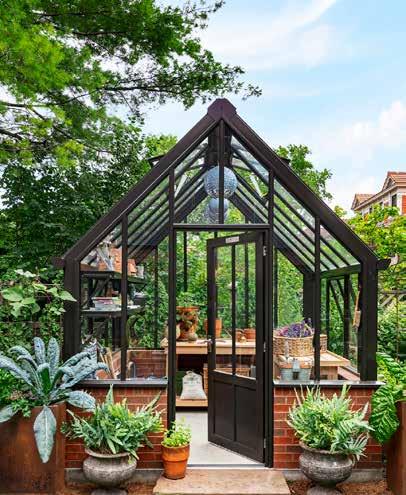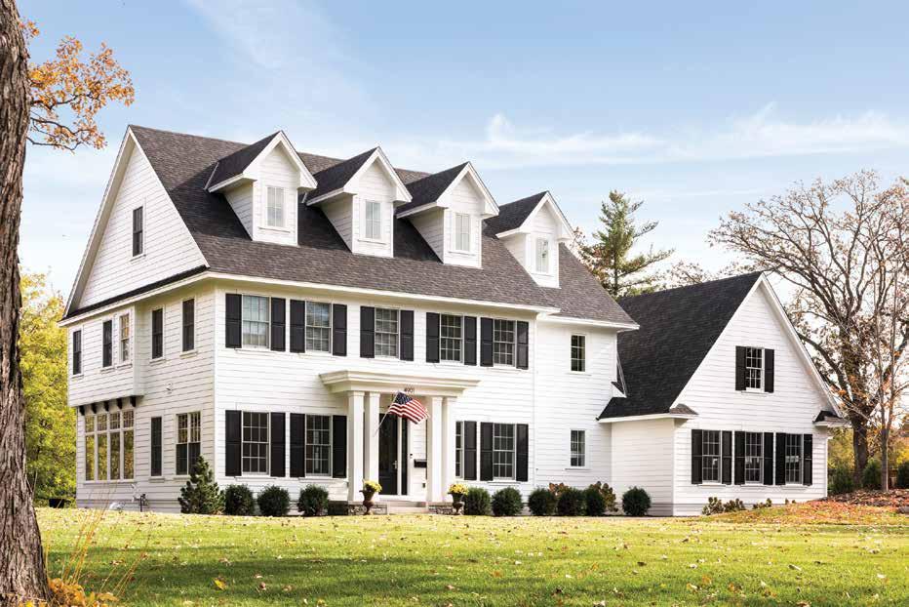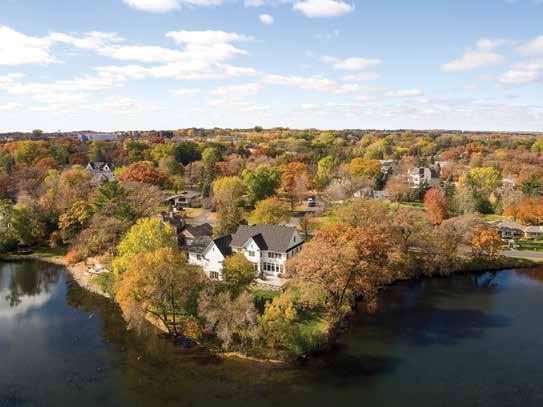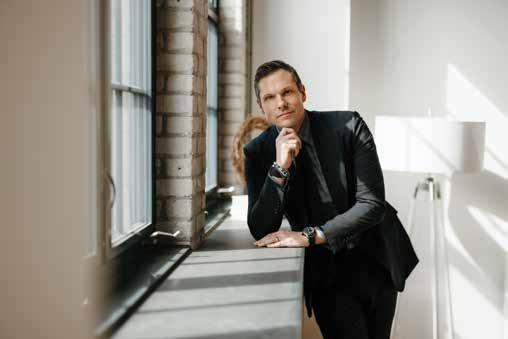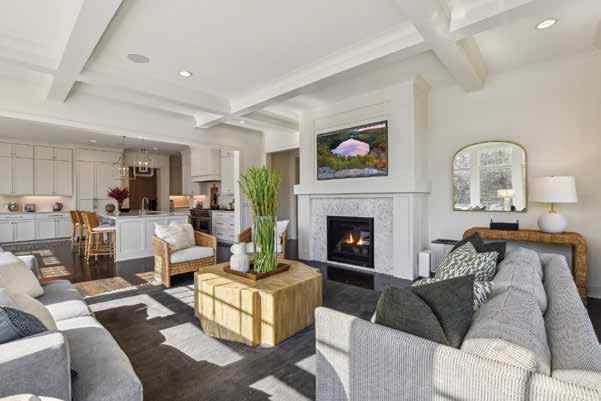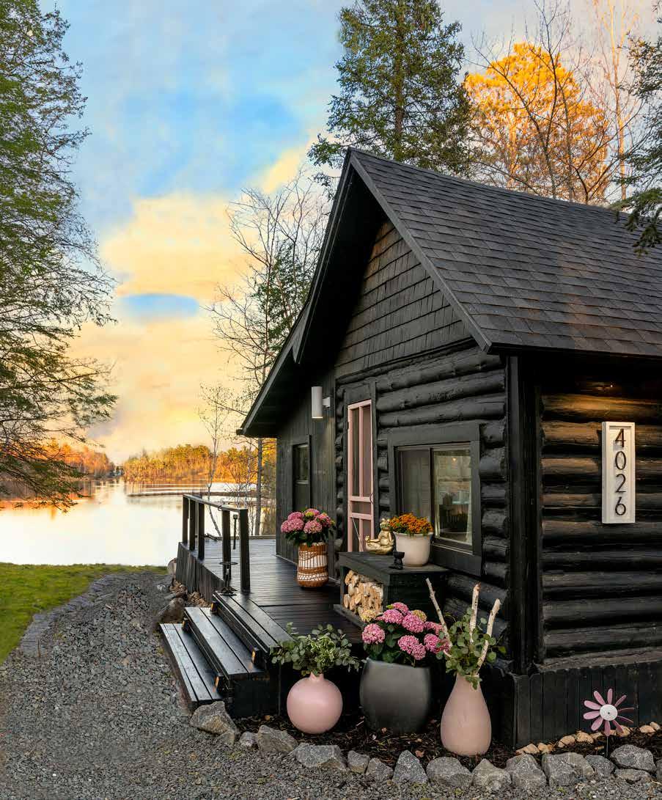


































































































This 6-lot development is along Lake Classen and boasts beautiful 2-4 acre lots while still encompassing a close knit neighborhood feel, perfect for buyers seeking privacy within the coveted Orono school district.
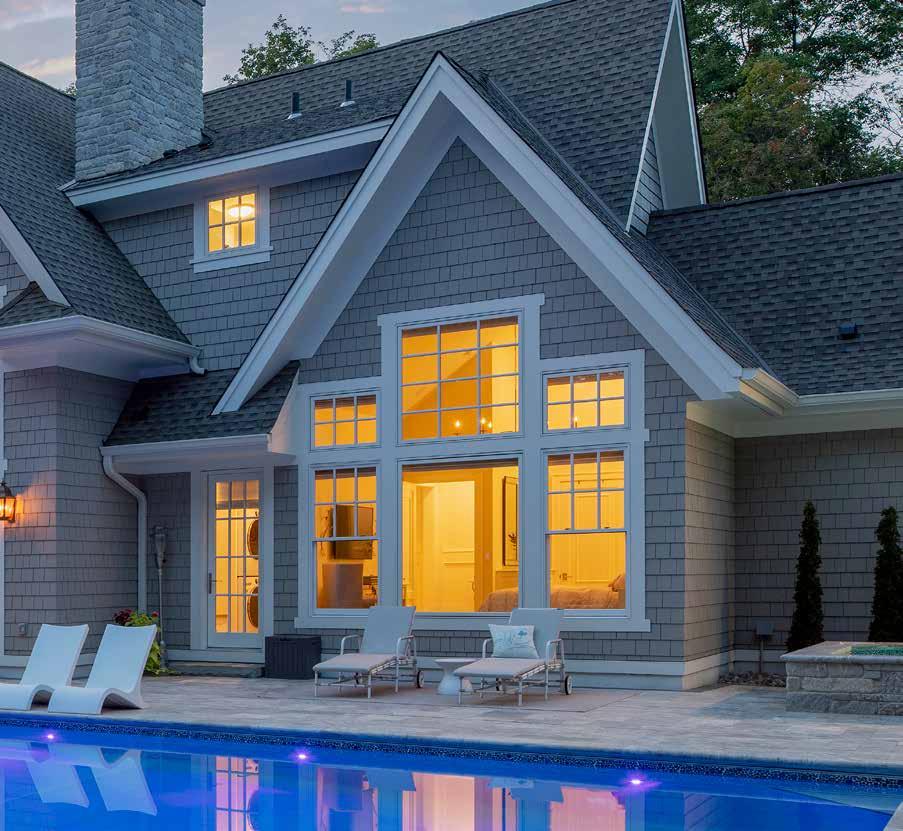

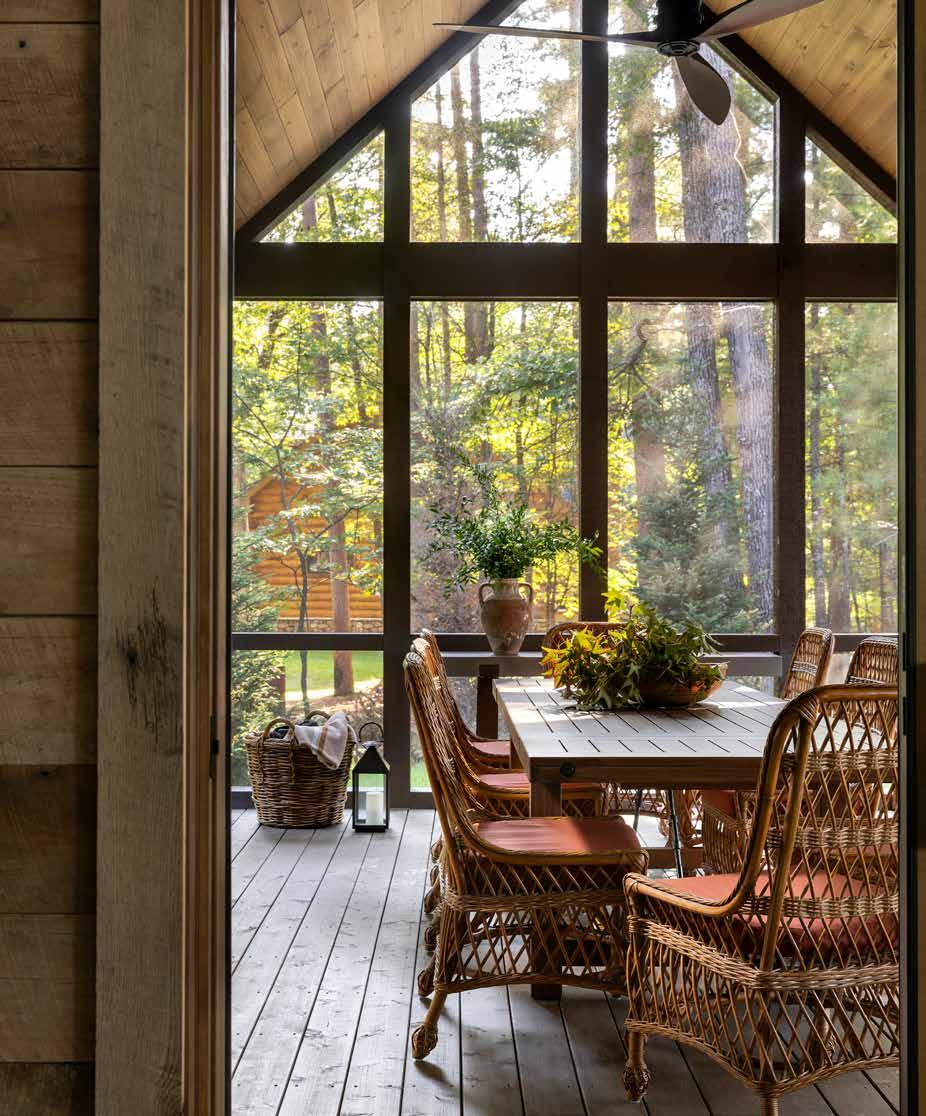
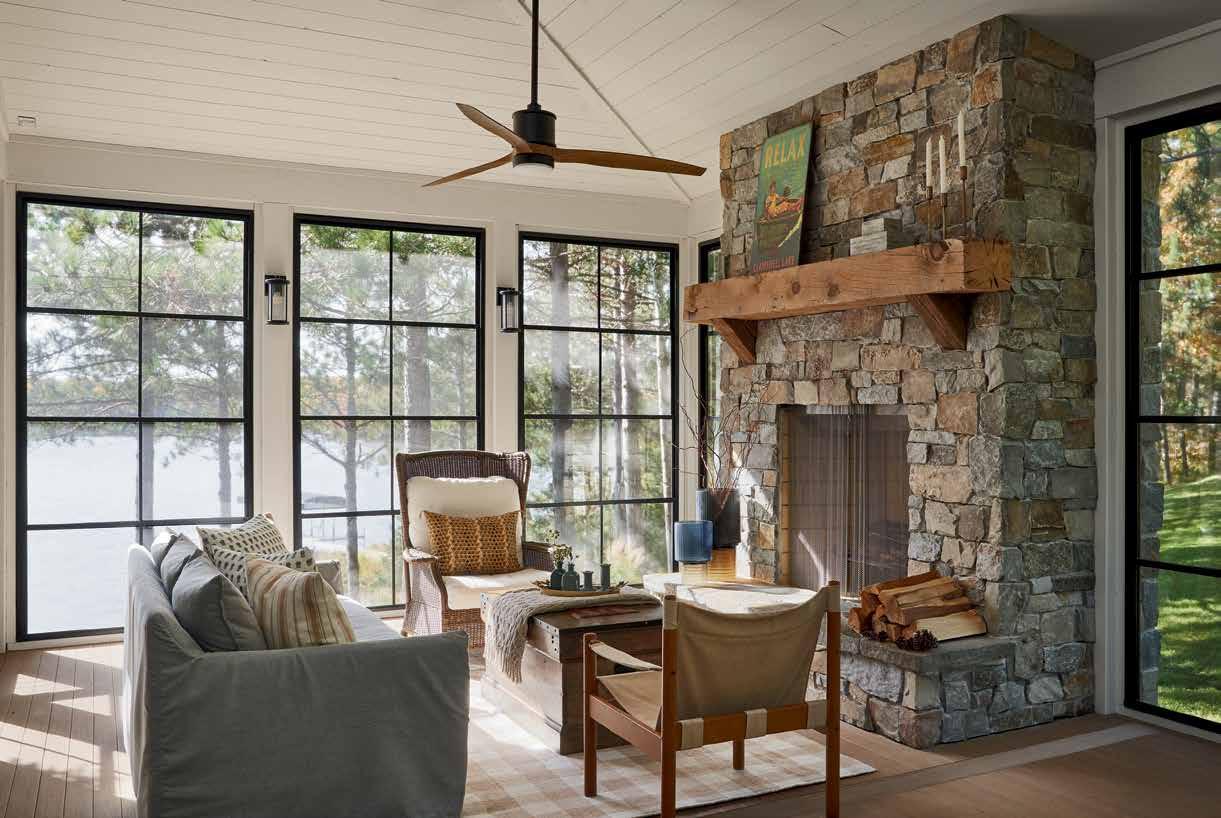
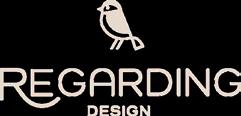
Globally inspired interiors, locally designed.
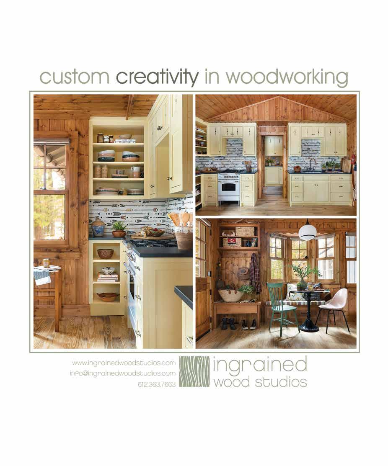

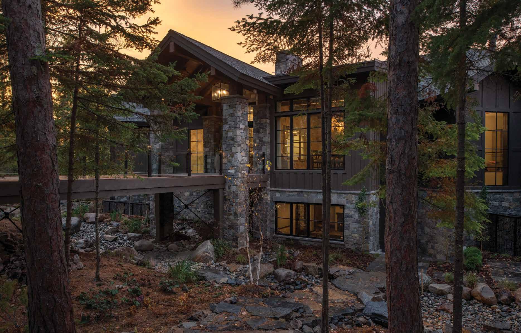
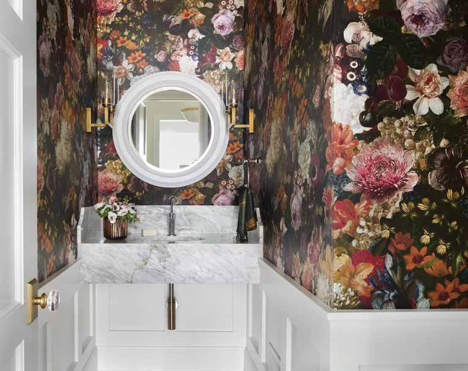
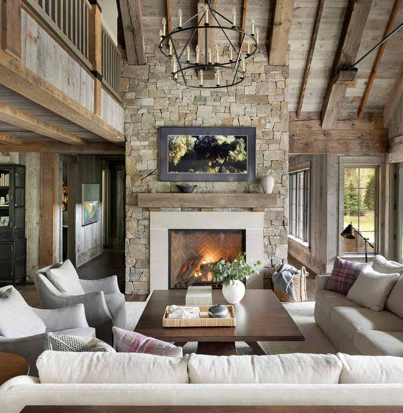
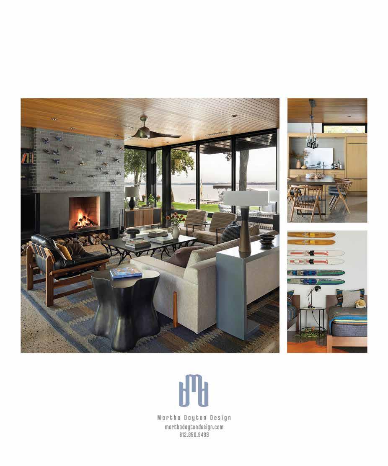

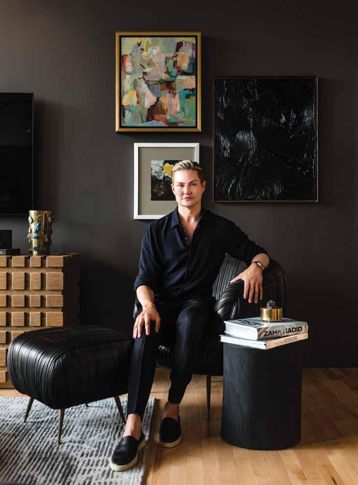

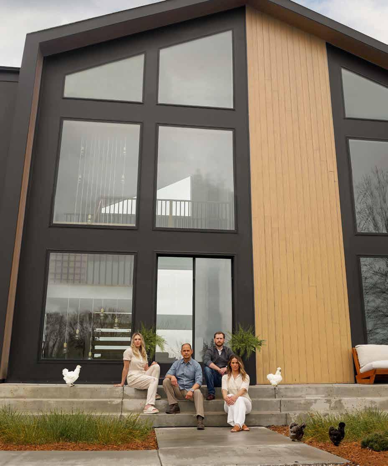

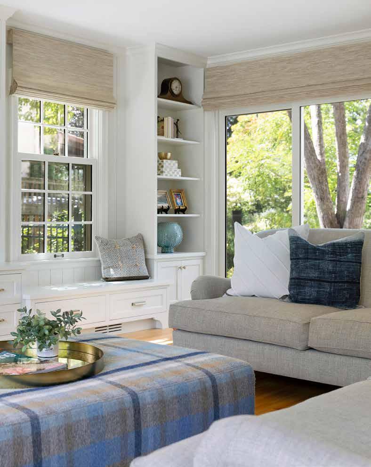

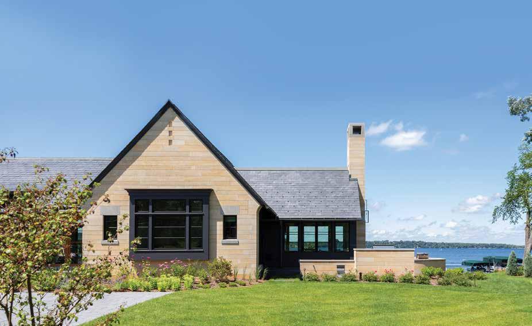













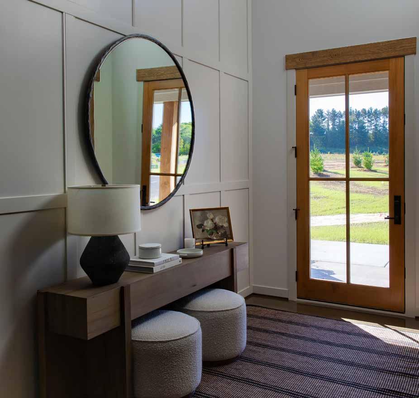
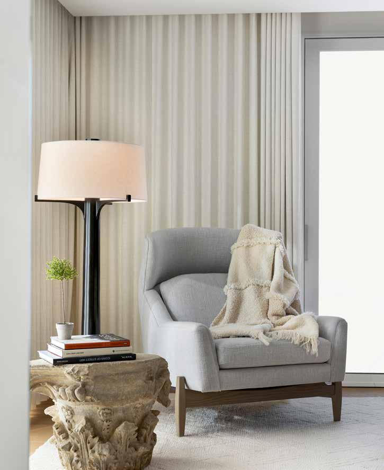

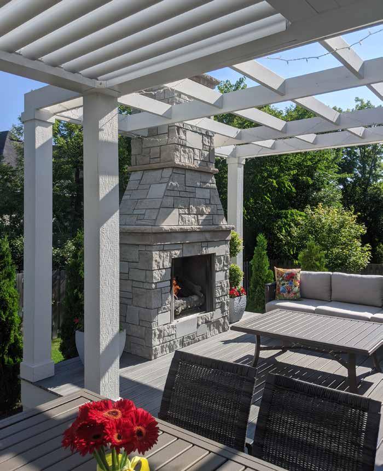
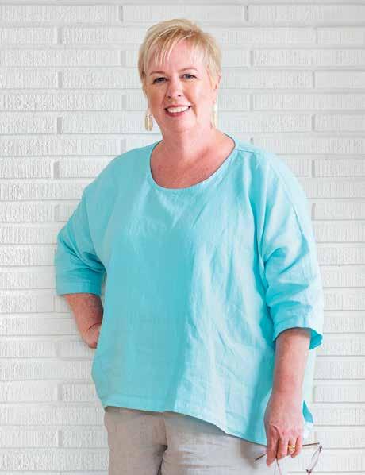
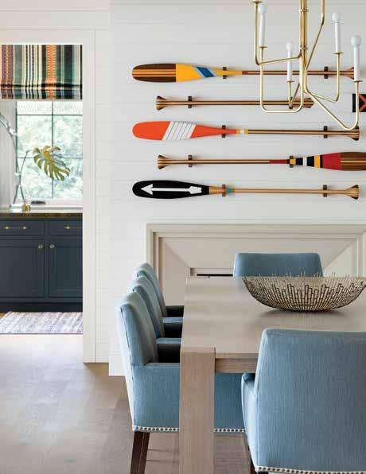
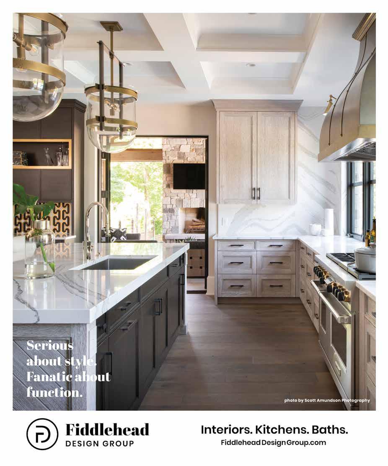

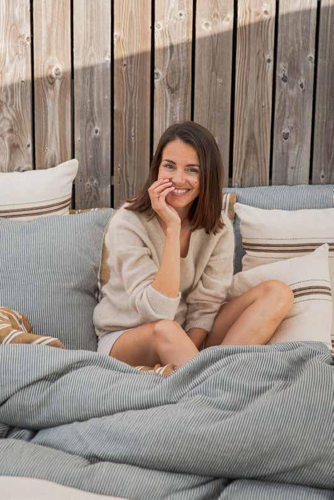

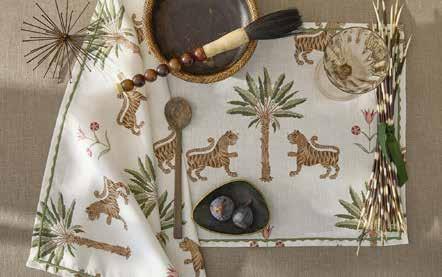


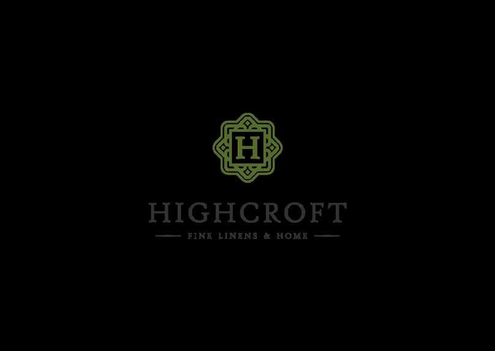
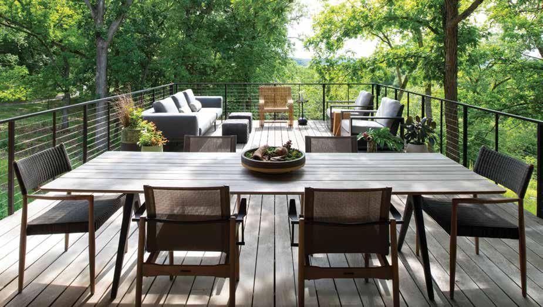
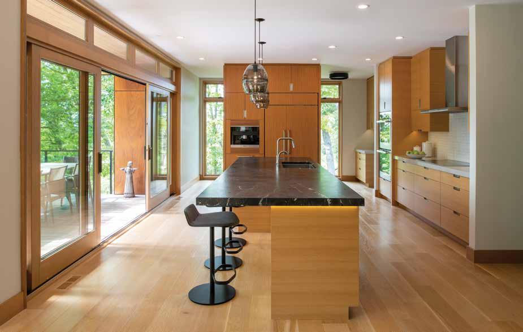



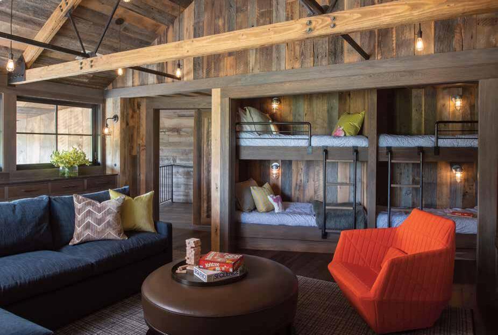
“No Shortcuts” is more than a slogan. It’s our culture. We listen carefully. We communicate accurately.
And we stand by our work always
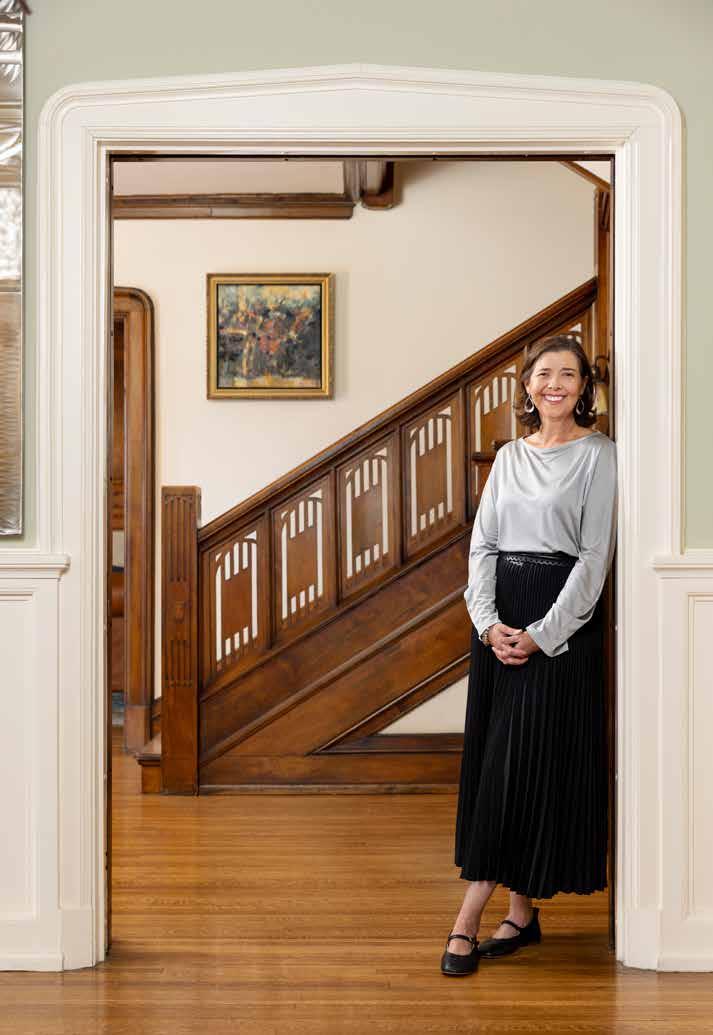

We specialize in creating places where the grandkids will put their phones down.

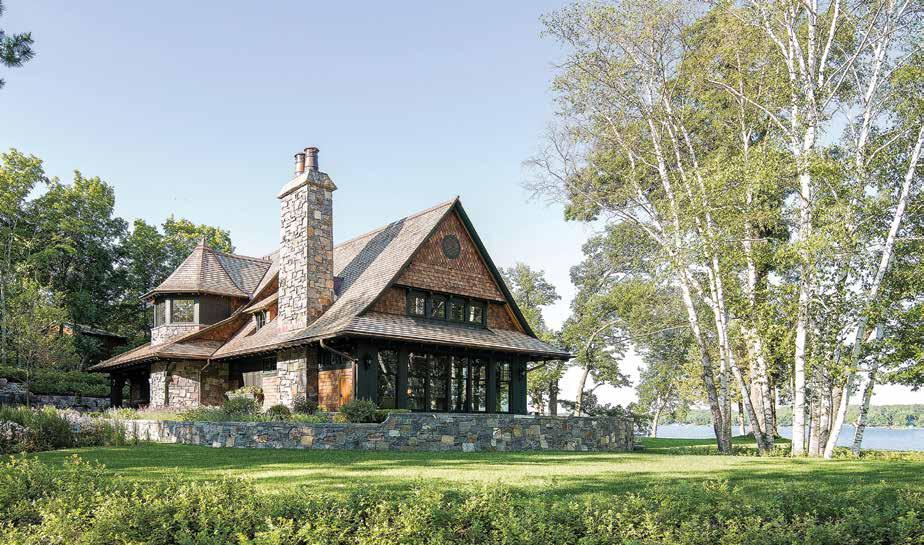

At TEA2, we believe homes should be designed around living. But a retreat, a true retreat, nourishes play, too—cannonballs from the dock, family games, glimpses of wildlife, secrets passed between cousins in the bunkhouse: these are the delights and memories we can help you make.
We do it by integrating outdoors with indoors, creating a place of casualness and connectedness. We work in materials with a history of character and place. Formal entryways are replaced with gracious, spacious porches; dining rooms with open areas that expand or contract with seasons and guests. We plan every view from the moment you step foot in the door, while providing neat hideaways for the bags in your hands.
You can expect this degree of thoughtfulness and thoroughness from us through the entire building process, ensuring that your retreat becomes part of your family lore and legacy. Let’s talk about your project. Visit us at TEA2architects.com
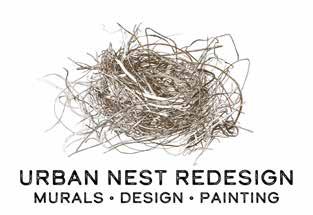
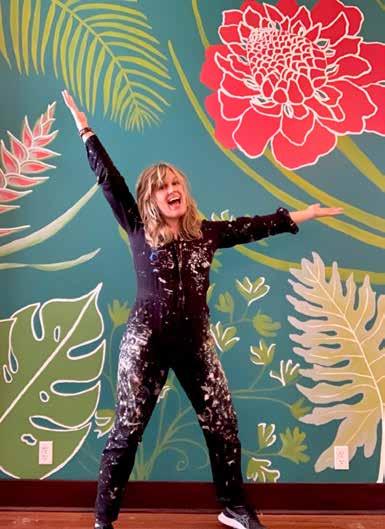
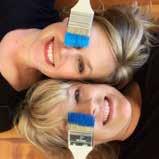

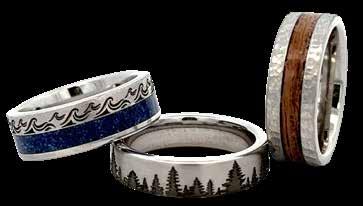
Dear LSM readers,
It’s that favorite time of year again, when our annual June Cabin issue arrives in our readers’ mailboxes, winging its way from the Northwoods of Minnesota and Wisconsin. As always, this issue is filled with great design from our community of amazing architects, interior designers and custom builders.
“ It’s that exciting time of year, a buzz is in the air—when midwest cabin owners are opening up, airing out, and polishing up their prized cottages or lake homes for another summer of fun, family and friends.”
Our cover girl is a delightful cabin transformation by interior designer Stephanie Lalley of LiquidPink Interiors, now owned by photographer Rob Grosse. You’ll also enjoy an eagle’s eye view of a rustic family lake home reimagined by David Heide Design Studio, a stunning modern lake house on Gull Lake—a rewarding collaboration with Steve Northway of Construction Advocates, TEA2 Architects and L. Cramer Builders & Remodelers—and a peaceful new cabin on Bell Point, infused with architect Mark Larson’s lifelong appreciation for simple cabins.
Putting together the Cabin issue feels like being at summer camp, and my team of creatives deserves a big shout-out for their energy and enthusiasm. Special thanks to graphic designer Sheba Fideler, Jenny Terrell and Bo Carlock of Spacecrafting Photography, writer/editor Melinda Nelson, social media expert Patty Burley, our regular contributing editors and my printer for taking our Cabin cover to the next level with a splash of rose gold!
Happy summer and I hope you enjoy reading this issue as much as I enjoyed curating it.
–Karen Stoeckel
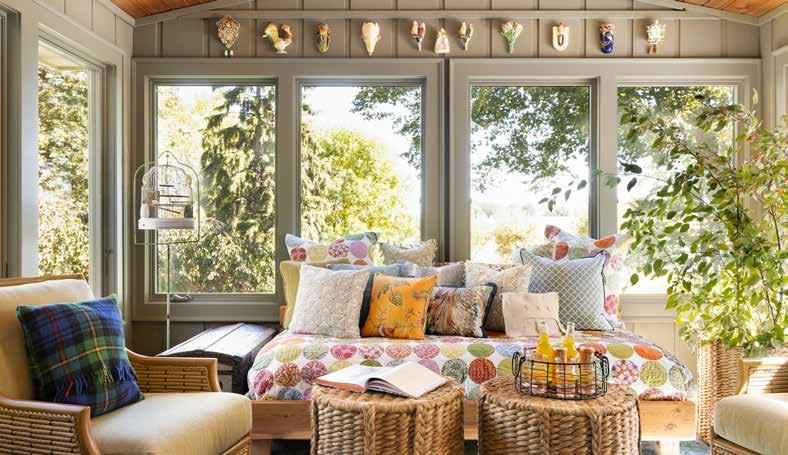
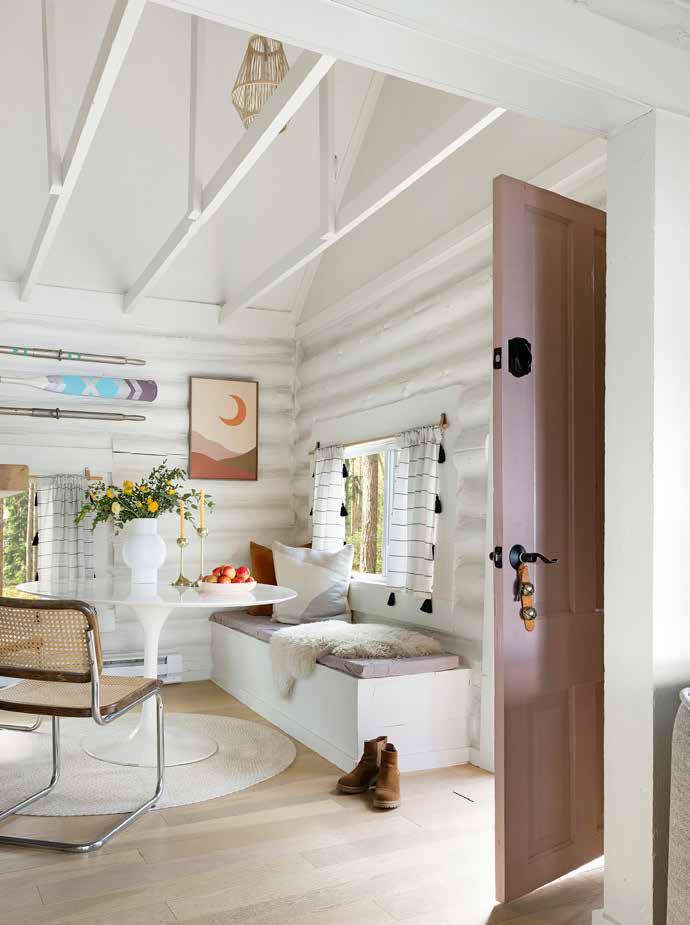

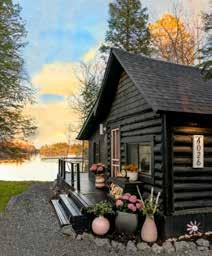
ON THE COVER
OLD CABIN DOOR, RENOVATED AND REIMAGINED BY DESIGNER STEPHANIE LALLEY, IS NOW OWNED BY PHOTOGRAPHER ROBB GROSSE AND HIS WIFE THEA.
Lakesocietymagazine.com Lakesocietymagazine@gmail.com @lsm_magazine
PUBLISHER
KAREN T. STOECKEL
GRAPHIC DESIGN
SHEBA CONCEPT & DESIGN, INC.
ART DIRECTION
KAREN T. STOECKEL
SOCIAL MEDIA
PATTY BURLEY
CONTRIBUTING WRITERS
ANDRÉA DIXON
ANDREW FLESHER
SANDY LAMENDOLA
RICHARD MERCHÁN
NANCY MONROE
MELINDA NELSON
JEN ZIEMER
CONTRIBUTING PHOTOGRAPHERS
SPACECRAFTING
ROBB GROSSE
JON KREYE
RICH MICHELL
SCOTT AMUNDSON LAKELIGHT PHOTOGRAPHY
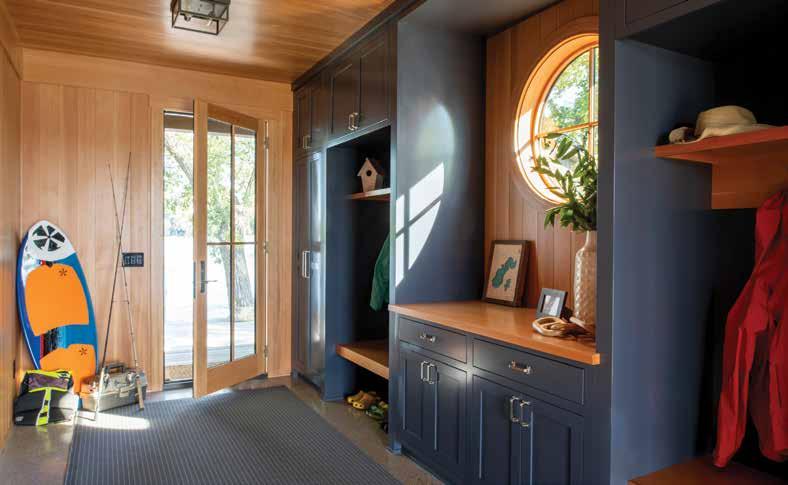
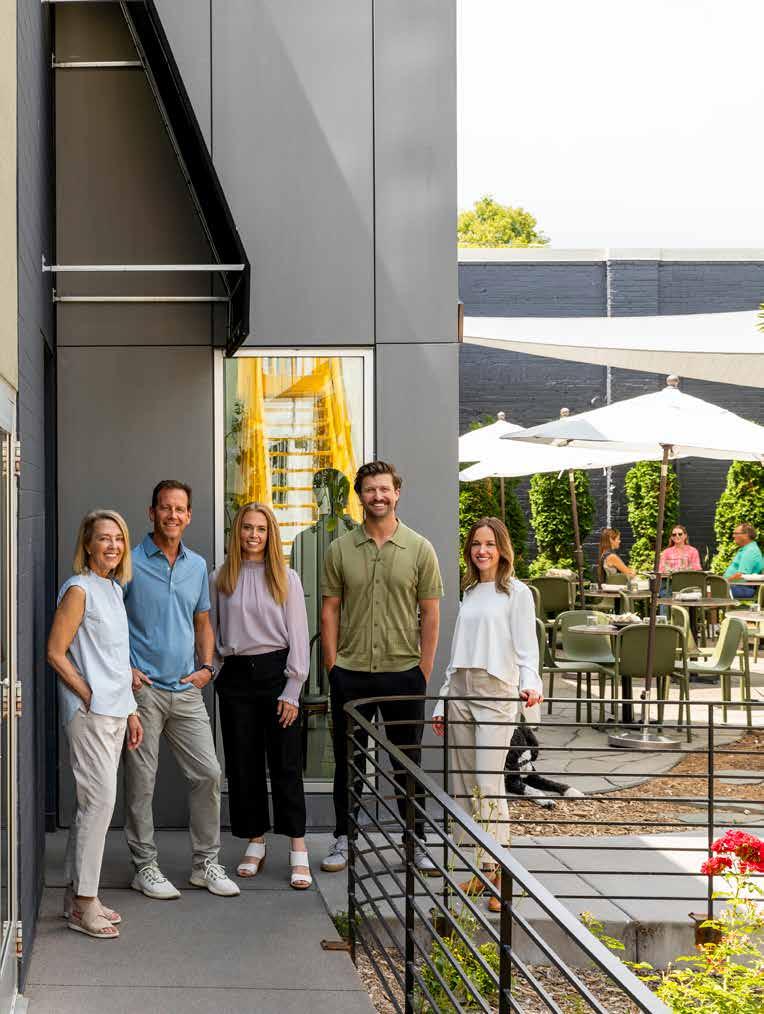
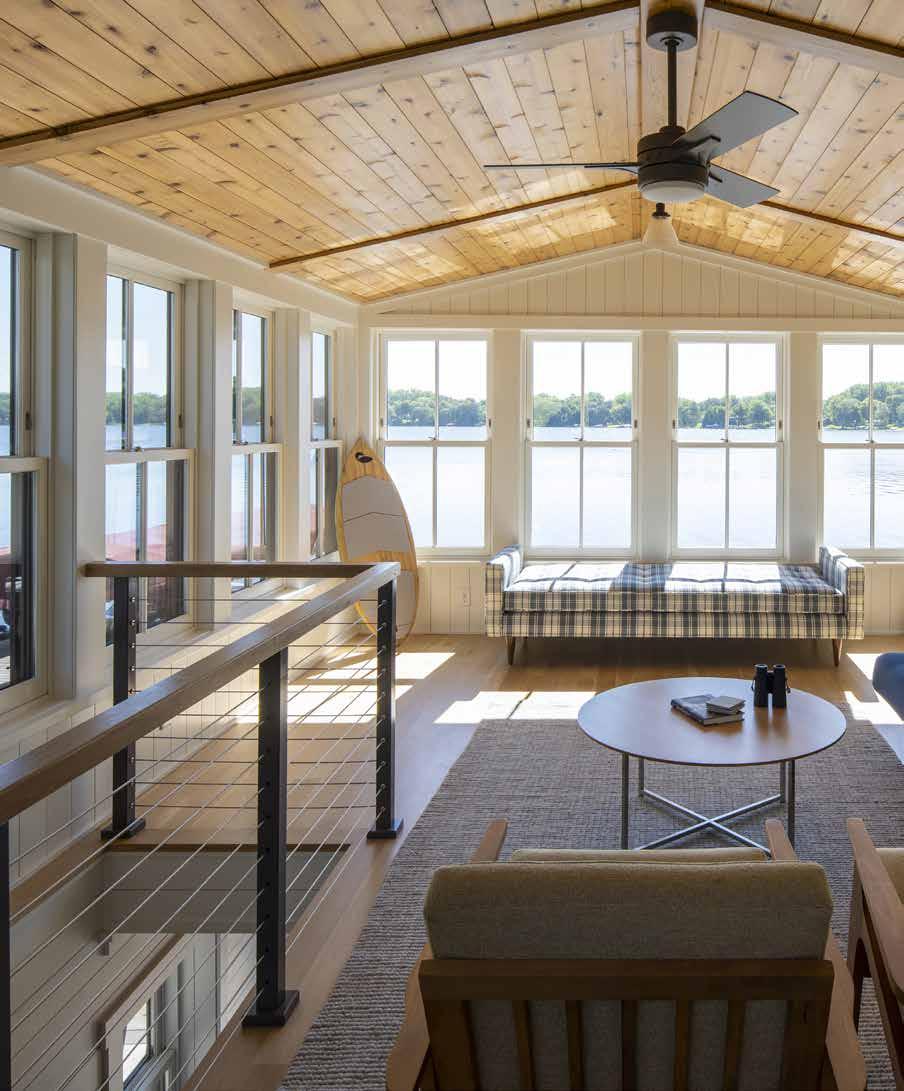
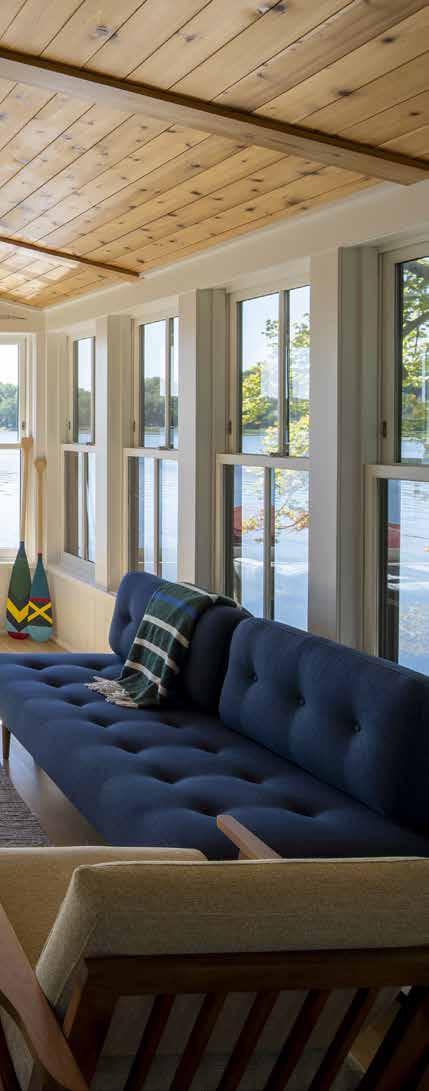
Richard Merchan poses the question: Vacation or Staycation?
Sandy LaMendola from Twist Interiors discusses ‘Cabin Life’.
Our editor Melinda Nelson caught up with Jon Kreye, photographer and author of Up North: Getaways of Minnesota and Wisconsin, in between road trips, photo shoots and creator retreats.
A reimagined lake house looks and feels as though the David Heide Design team was never there.
Andréa Dixon and Jen Ziemer, interior designers and co-owners of the award-winning Fiddlehead Design Group, share what’s inspiring them and their design work this cabin season.
Andrew Flesher Interiors highlights a breathtaking mountain vacation home.
Regan Nix and Kasey Johnson make designing a cabin as easy as floating in a hammock.
When photographer Rob Grosse saw a stylish modern cabin designed by Stephanie Lalley, it was love at first sight.
A conversation with Steve Northway and Bob Appert of Construction Advocates.
Kelly Caruso shares a few key moments in Copenhagen.
Architect Mark Larson brings clarity and simplicity to a new family cabin.
Renovated by Heather and Jason Bristow and presented by Realtor® Betsy Lucas, an iconic 1915 Tudor on Lake of the Isles awaits a new family.
Waterbury House is timeless luxury in a micro market.
“Let’s just stay home.” How many times have we said that? If you live around here, there is nothing wrong with that.
Traditionally, a vacation is considered a time to step away from home, school, or work. But, can we really “get away” from routine if we vacation at home? The work-from-home post Covid trend has had many advantages, but for some it provides a stronger motivation to go somewhere different.
While searching for inspiration to paint a Minnesota lake theme, I came across a picture I took last Summer while boating. A classic cottage lake home piqued my interest and captured my attention.
Learning about my subject before I start a painting is all part of my creative process. The word “cottage” originated in England where the English countryside is populated with cottages that from early times contain a ground floor, and a roof space being used for bedrooms. I also learned that cottage-type homes were designed to inspire the feeling of being on vacation. A local architect recently said, “people like the idea of living where they feel like they are on a permanent vacation,” and I would agree. Sharing my time between beautiful Lake Minnetonka and Sonoma County, I am doubly blessed with that philosophy.
This canvas, titled SUMMER BREEZE, is 40 x 30 inches and features a family-friendly boat I added to the composition. Along with the grassy area and white Adirondack chairs, an American flag at full mast establishes that Americana feeling. In my narrative there’s an adorable golden retriever with a tennis ball by its side, cooling off while patrolling the back porch. I wanted the viewer to see this home the way I saw it, approachable. And as typical of many Minnesota lake homes, the back of the house is facing the lake – creating the “welcoming side or main entrance. And that only applies if you arrive by boat. Another magical feature. The story in this painting is about an early Summer vacation, in your own backyard, characterized through cinematic depictions.
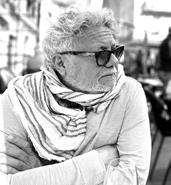
Richard Merchán is a painter and sculptor creating in Minnesota and California. Learn more @ richardmerchan.com
Merchán is represented by Hollie Blanchard
hollie@artgirlsmpls.com 612.834.6565
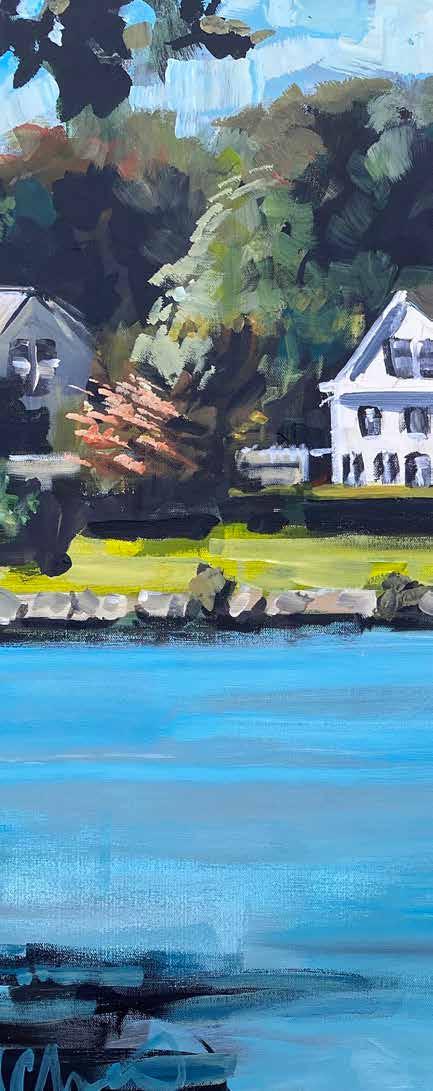
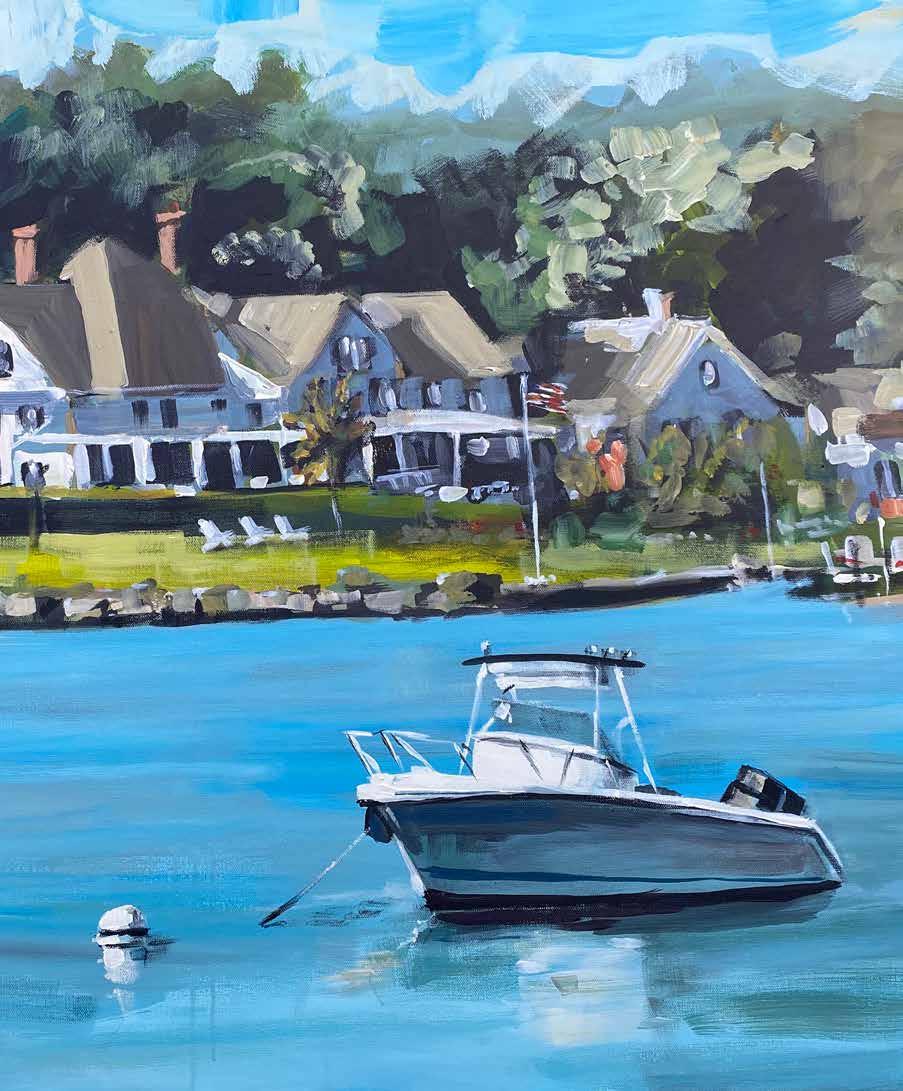
Consider a summery linen in a lighter shade to balance your room’s finishes.
Choose lighter-weight fixtures to offset heavier architectural materials.
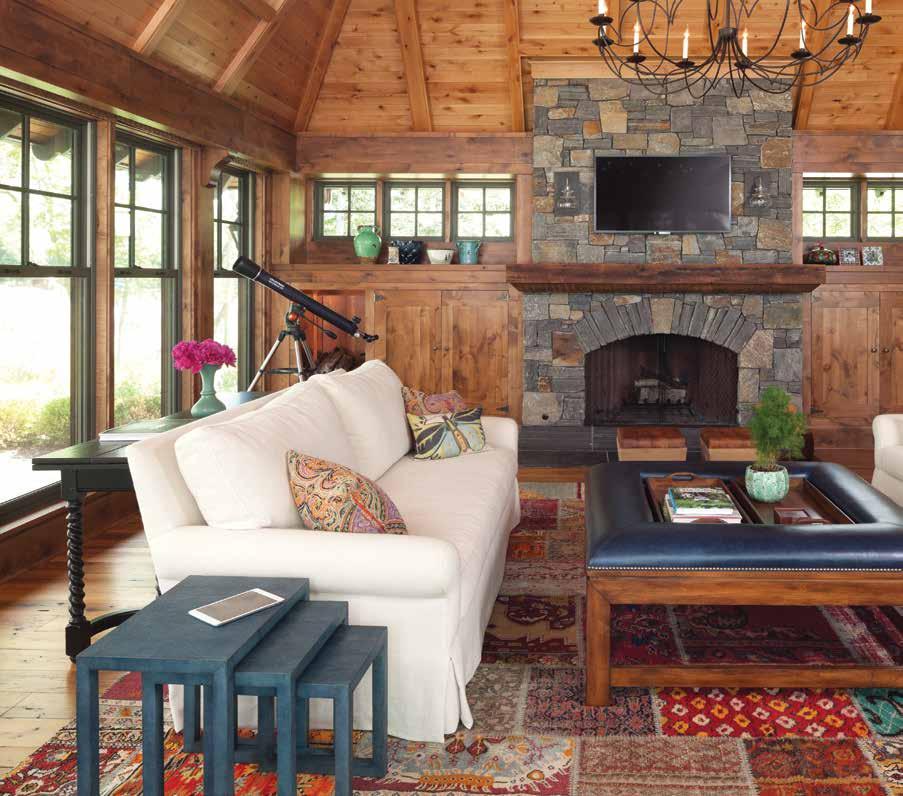
Moveable furnishings accommodate a variety of uses and the shifting number of people who will be using the space.
Multi-functional furnishings invite informality and make the host and guests equally at ease.
Inject color and whimsy while sharing your spirit with patterns and prints that speak to your passions.

By Sandy LaMendola, ASID
The mission of an interior designer is to create environments that facilitate, celebrate and enrich our clients’ life journeys. To do that, we embark on a voyage of our own – one of discovery, understanding and creation. Design Chronicles invites you along for the ride.
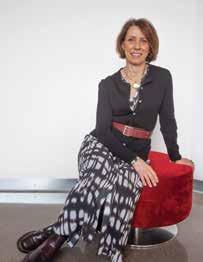
CComfort. Ease. A feeling of escape. These qualities should imbue even the grandest of retreats. But how do you create an environment that soothes the soul without going batty in the process?
Having guided more than a few clients on the path to realizing their vision for a cabin or lake home, allow me to share a few suggestions that might speed and smooth your journey.
– Avoid the cliches of an “at the lake” or “north woods” theme. Everyone knows where they are.
– Doing your interiors all at once? Try not to make it obvious. Mash together various aesthetic influences to avoid any feeling of fussiness that inhibits relaxation.
– Minimize those elements that can make this feel like another city house. Instead of giving prominence to the TV, for example, foster a memory-making environment – a place for games, puzzles, stargazing or, above all, conversation.
– Balance light against heavy features, colors against neutrals, new against old. In contrast is harmony.
Keep in mind, also, that you teach your guests how to use your space. Give them permission to relax by creating an environment that melts reserve and permits a certain level of disorder. Don’t worry about every crumb or uncollected wine glass. Tidy up when no one’s looking.
For all your consideration to guests, remember one thing above all: This is YOUR haven. Ask yourself, what will make me happy here? And let the answer guide you every step of the way.
High-spirited without clamoring for attention, this rug’s patchwork of fabrics sets the tone for the entire room.
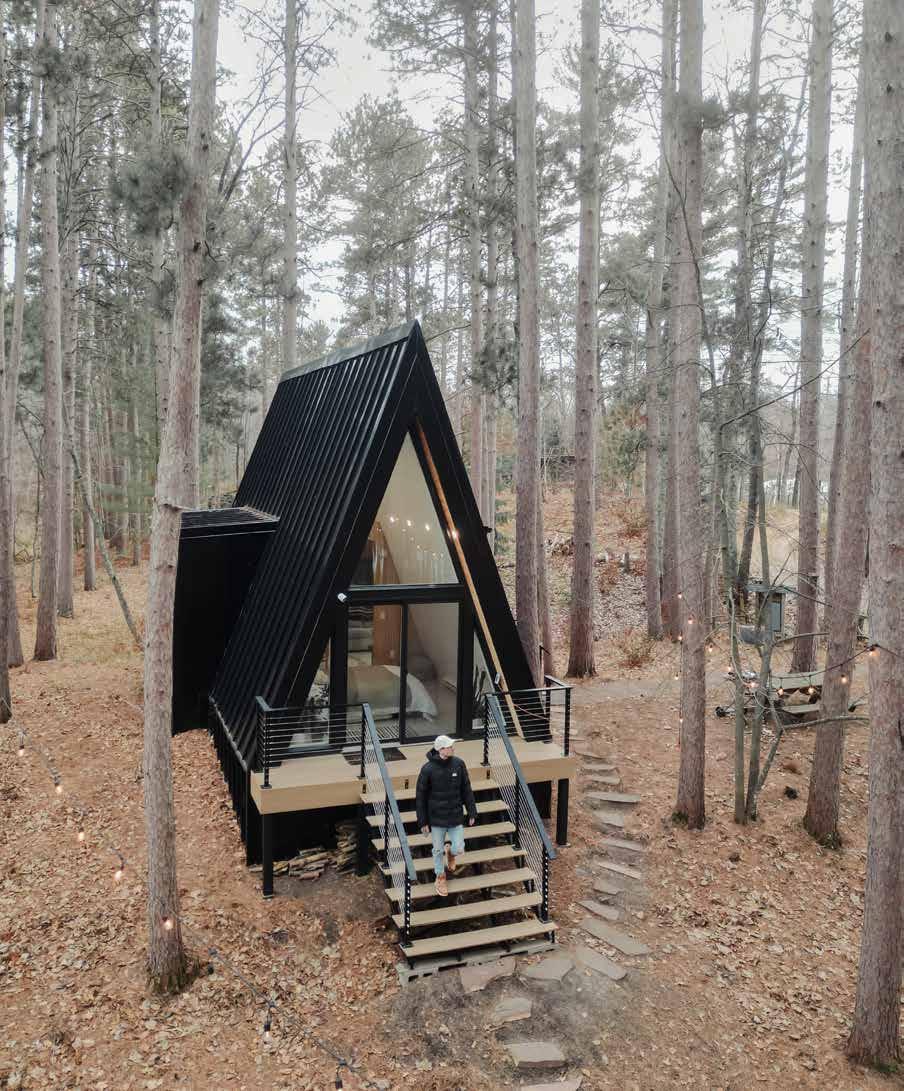
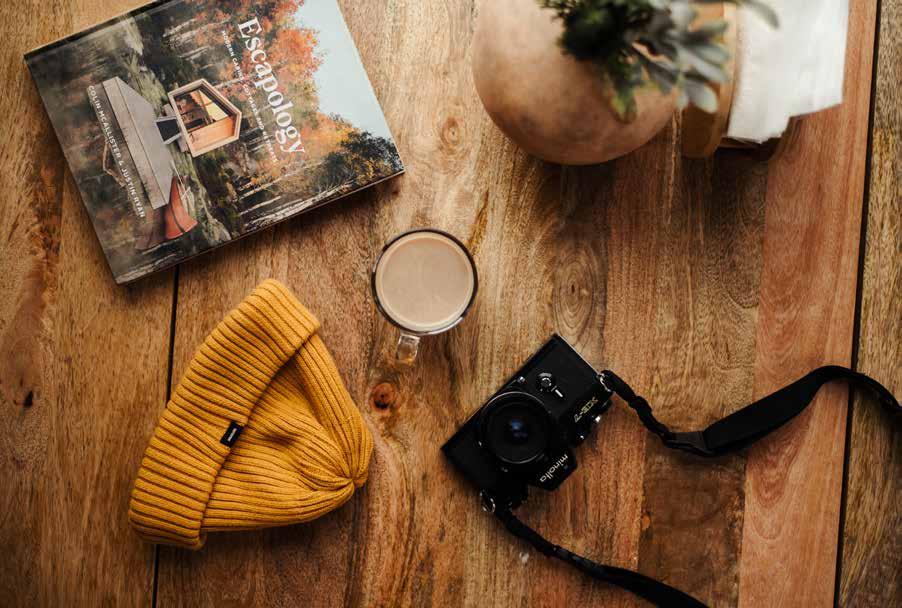
Our editor Melinda Nelson caught up with Jon Kreye, photographer and author of Up North: Getaways of Minnesota and Wisconsin, in between road trips, photo shoots and creator retreats. written by melinda nelson, photography by jon kreye
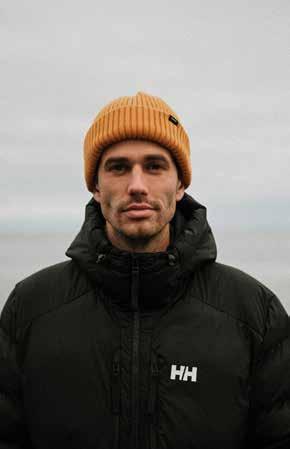
“…I’m honored to share peaceful places where you can relax, turn off the technology,
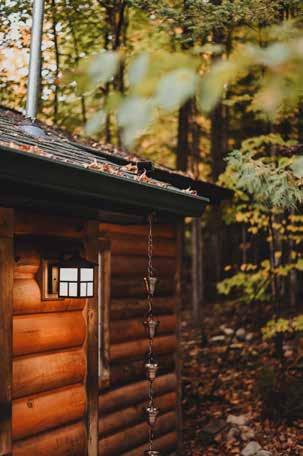
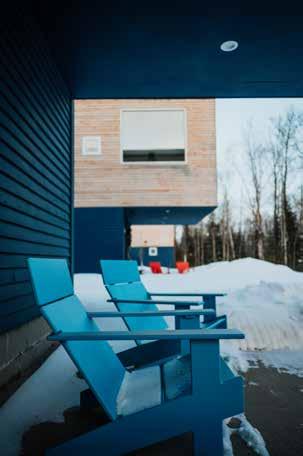
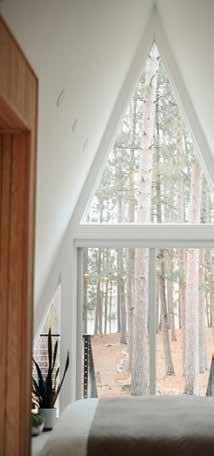
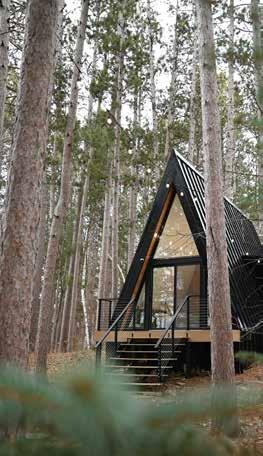

talk around the campfire and create authentic connections.”
–JON KREYE

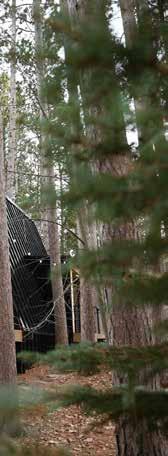
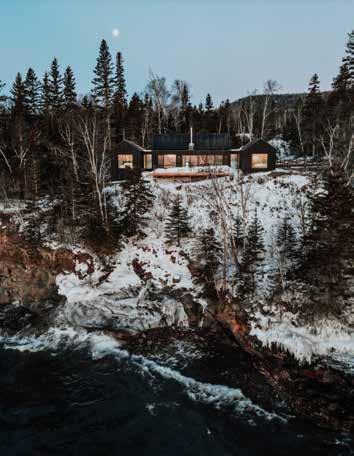
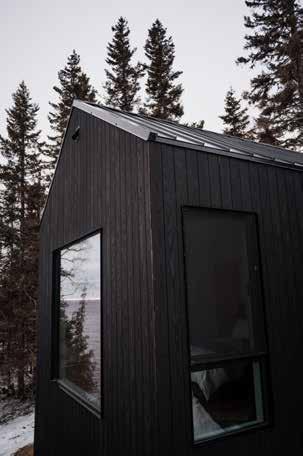
MN: What led you to start photographing cabins and other getaways?
JK: I grew up in Hudson, Wisconsin and my wife Cambell is from New Prague, Minnesota and we’d never lived anywhere different. We love the outdoors so we decided to live in Anchorage, Alaska for a year. It was an amazing experience, seeing glaciers, fishing for salmon and hiking in the mountains, and it’s where my cabin photography really took off. There are a ton of unique short-term rentals up there, so I started photographing them. It opened all kinds of doors and people started asking me to photograph their properties all over the country.
MN: What brought you back to Minnesota?
JK: Cam and I loved our Alaskan adventure, but we came back home because family is the most important part of our lives. We live in Bayport with our daughter Laken, and we love being near our parents, siblings and Laken’s cousins, getting together on weekends and celebrating holidays.
MN: What inspired you to create a book?
JK: I wanted to inspire people to get up north and make it easy for them to find unique stays in Minnesota and Wisconsin. I also wanted to find a place for my photography, since I’ve shot thousands of images but printed very few of them. I’m a big fan of coffee table books because it’s a different experience than Instagram. You’re able to touch the images and hold on to them. I also think you’re more present with a book because you’re not getting served ads, so you’re not distracted. They ground you in a place, which is really special.
MN: What are your favorite stays to photograph?
JK: I’m always looking for one-of-a-kind experiences with wonderful hosts and a beautiful or unique design. I love photographing secluded places on or near water where you can go swimming, kayaking, paddleboarding and canoeing. I’m honored to share peaceful places where you can relax, turn off the technology, talk around the campfire and create authentic connections.
MN: What’s your next adventure?
JK: My book has created so many unexpected things, including fascinating connections and growth for my business—it’s like a big business card! I’ve had so many people reach out and invite me to shoot their cabins, I’m now in the process of creating my second book. I’m excited to showcase more unique properties with more storytelling about the history and design, funny stories about the properties and QR codes so you can instantly book a property. I’m also offering creator retreats in beautiful locations, where photographers, videographers and content creators can come together, learn from each other and build community.
To learn more, follow @jonkreye on Instagram
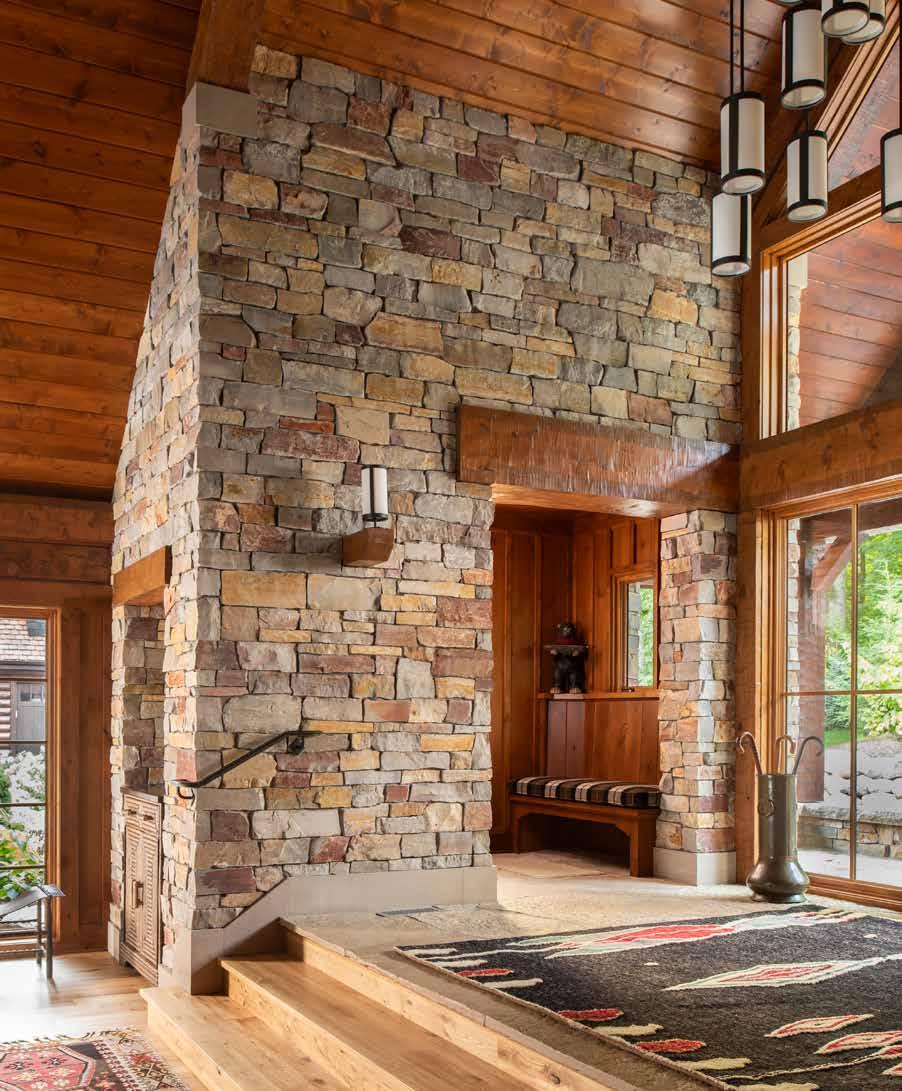
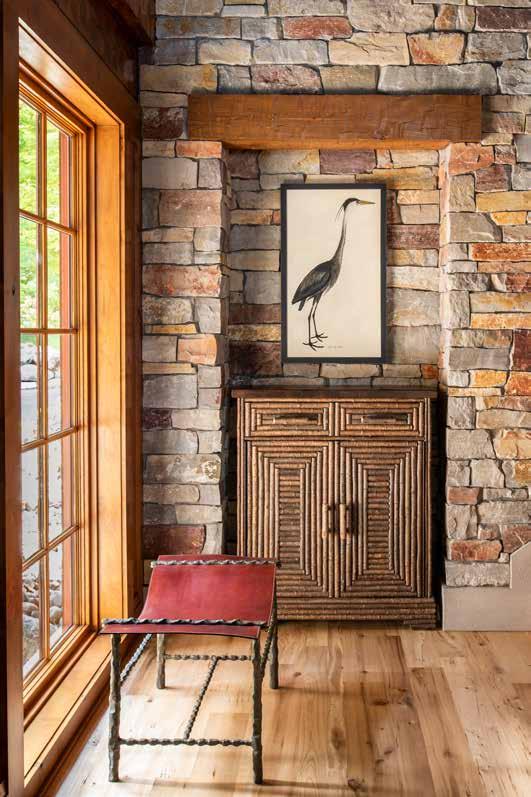
A reimagined lake house looks and feels as though the David Heide Design team was never there.
written by melinda nelson, photography by rich michell
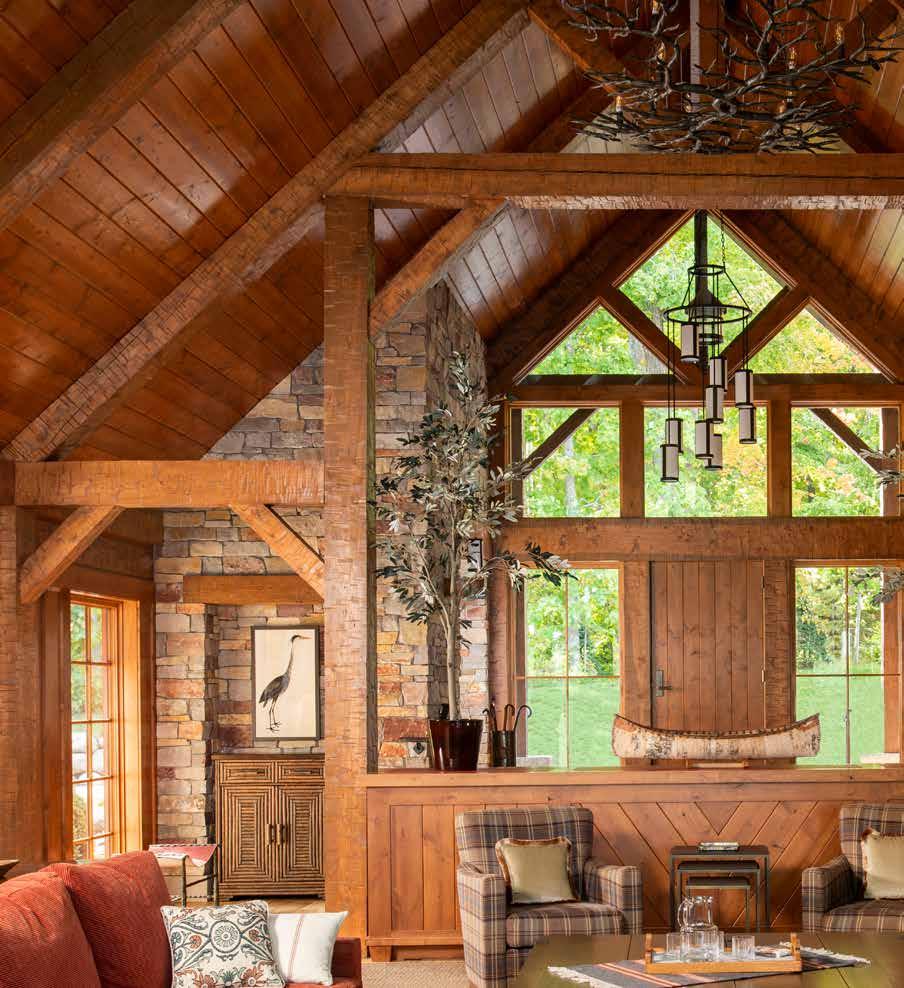
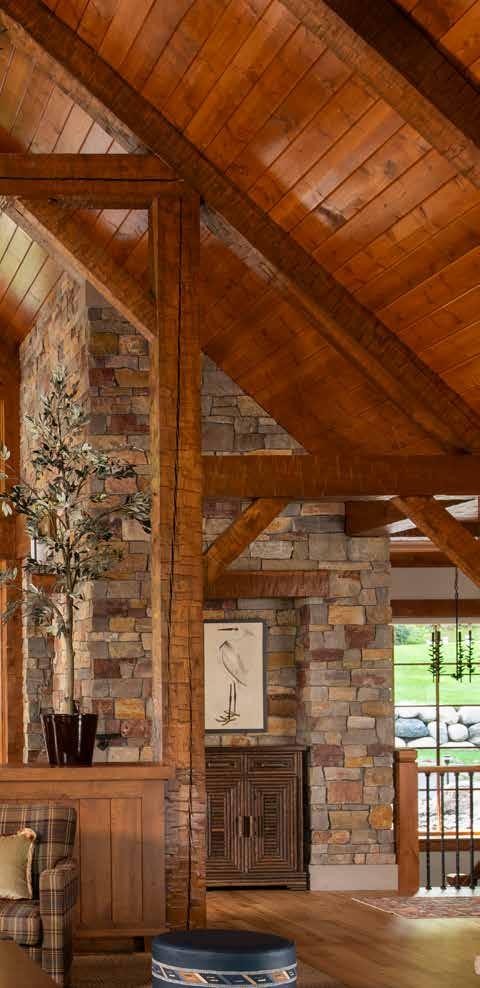
MMiles away from the Twin Cities, there’s a grand yet welcoming home on a pristine lake. Clad in hewn logs, timber and stone with red-framed windows and a striking red roof, the recently expanded house appears to have always been part of the landscape. Which is exactly how David Heide, principal of David Heide Design Studio, intended it.
“Whether we are renovating a rustic Northwoods lake house, restoring a historic Clarence Johnston house or updating a modest kitchen in a Craftsman Bungalow, we strive to create gracious, uncontrived homes that are just right, with a distinctive and appropriate sense of place,” Heide says.
Led by Heide, who studied architecture, classical languages and interior design, the studio is a true atelier, with a team of experts who work collaboratively on every project. From the architect to the interior designers, everyone takes part in the conversation and helps establish and execute the governing principles that inform and guide the studio’s work.
“As one of our favorite clients famously said, “There’s always a “why” with you, David, and I want to hear it what it is,” says Heide with a laugh. He and his team also bring their own personal principles to every project, including the utmost discretion, impeccable integrity and boundless curiosity—about not only the clients’ goals and dreams, but also how the architecture informs what the home wants to be.
“Our clients had been using their lake house primarily as a weekend getaway, but they wanted to create a comfortable year ‘round home, where they can easily entertain and eventually, age gracefully in place,” says architect Chris Christofferson. “It’s an expansive house, so we used the principles of scale, proportion and hierarchy to design an addition that functions equally well for daily life, long summer weekends and holidays with guests.”
The addition features a primary suite, an inviting kitchen with a breakfast bar and other thoughtful guest amenities, a center island with a wine refrigerator, and a commodious scullery for back-of-house tasks with open shelving for culinary accoutrements. The clients love spending time outdoors with their family and guests, so Heide and Christofferson designed a link between the entry and the garage that offers a sense of arrival and a place to wipe the wipe the dogs’ muddy paws, park the coolers and clean the just-caught fish.
Using their signature architectural sleight-of-hand, the designers created an uninterrupted visual flow between the house and the new addition with adzed timber detailing, custom red windows and a vivid red roof that cuts a dashing figure in every season. “When we first saw the original red windows, Chris and I were over the moon, since the color brought energy and personality to the traditional log exterior, and we knew it would be a wonderful unifying element between the original structure and our work,” says Heide. “In addition to enhancing the sense of place, it makes the home look as though we were never there—which, of course, is always our goal.”
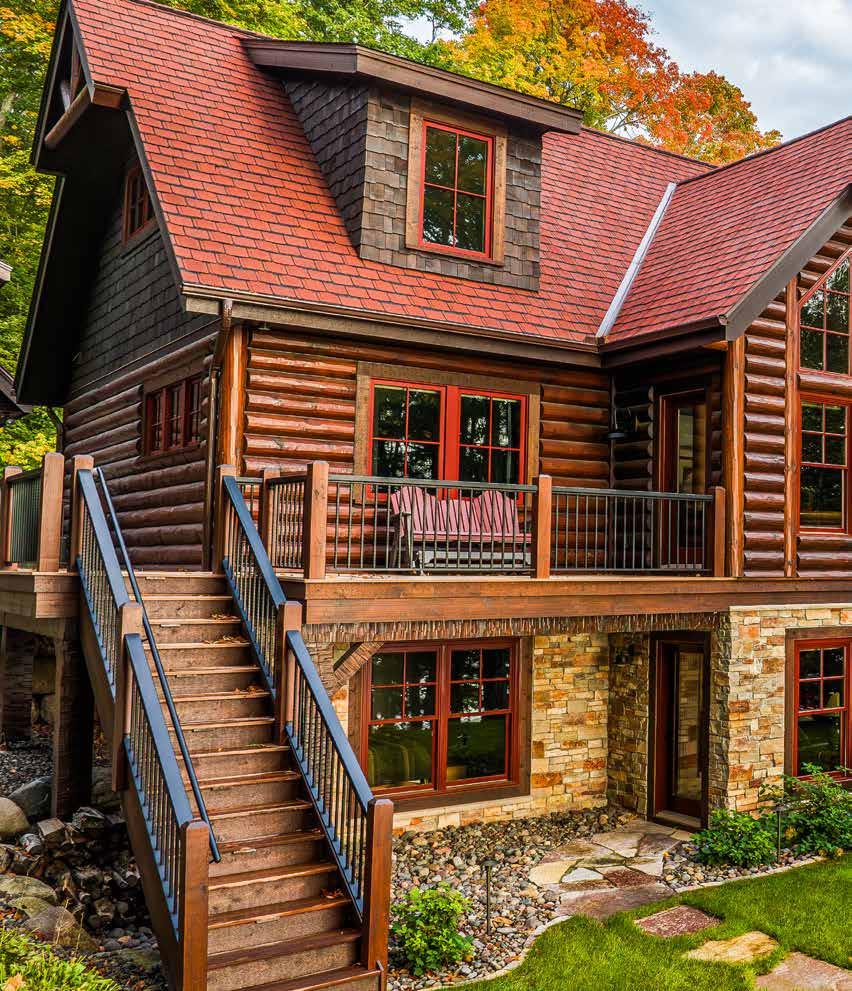
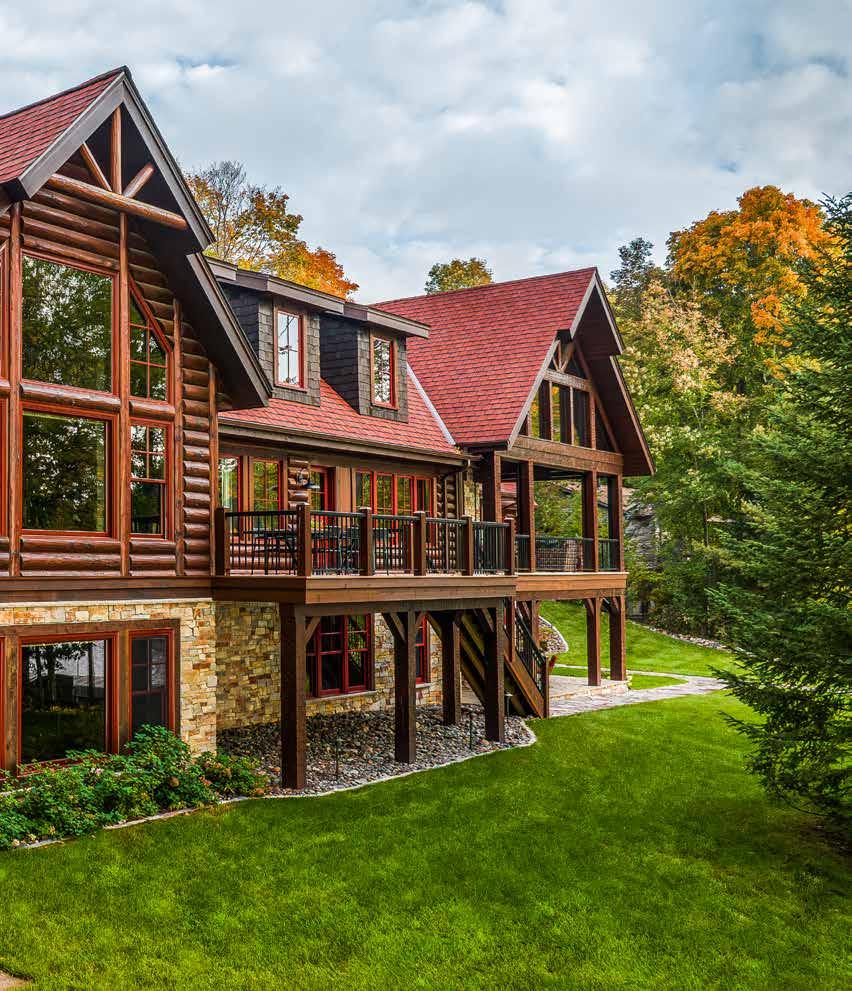
“When we first saw the original red windows, Chris and I were over the moon, since the color brought energy and personality to the traditional log exterior.”
–DAVID HEIDE
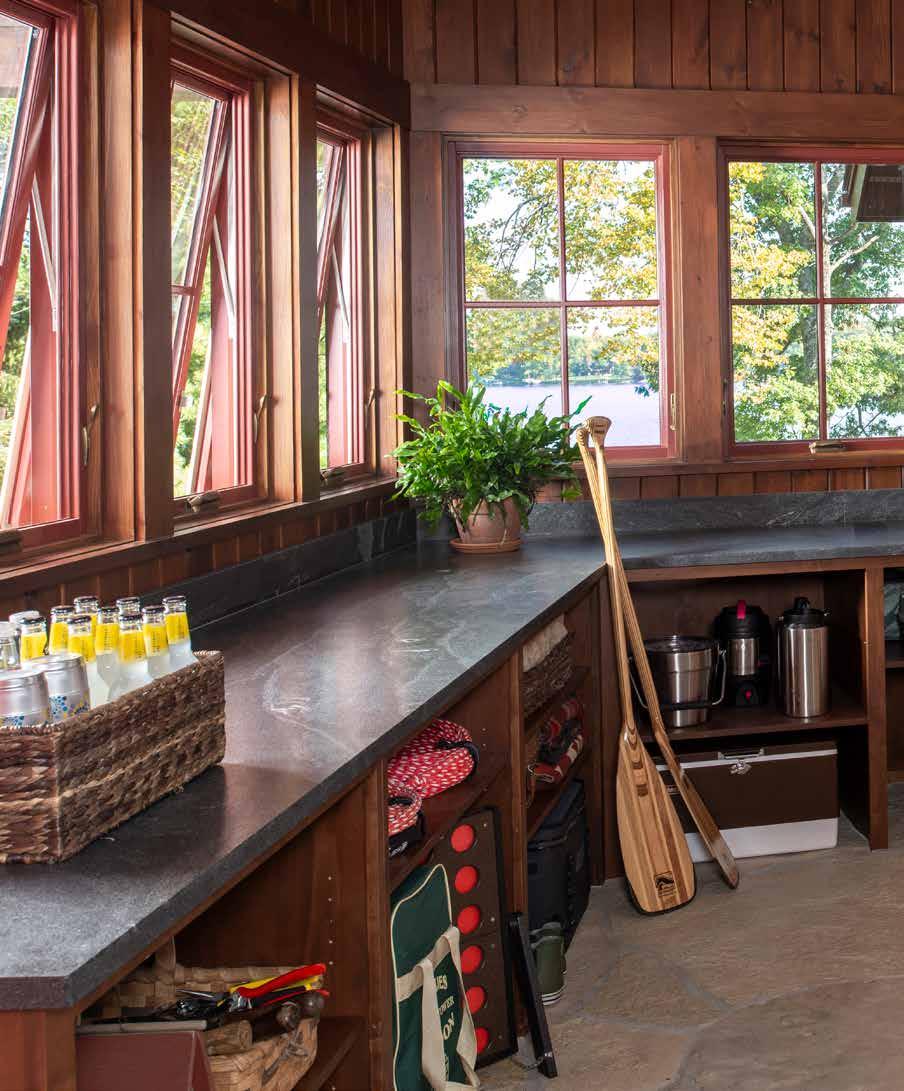
“The clients had been using their lake house primarily as a weekend getaway, but they wanted to create a comfortable, year ‘round home where they can easily entertain and eventually, age gracefully in place…we used the of scale, proportion and hierarchy to create an addition that functions equally well for daily life, weekends and holidays.”
•
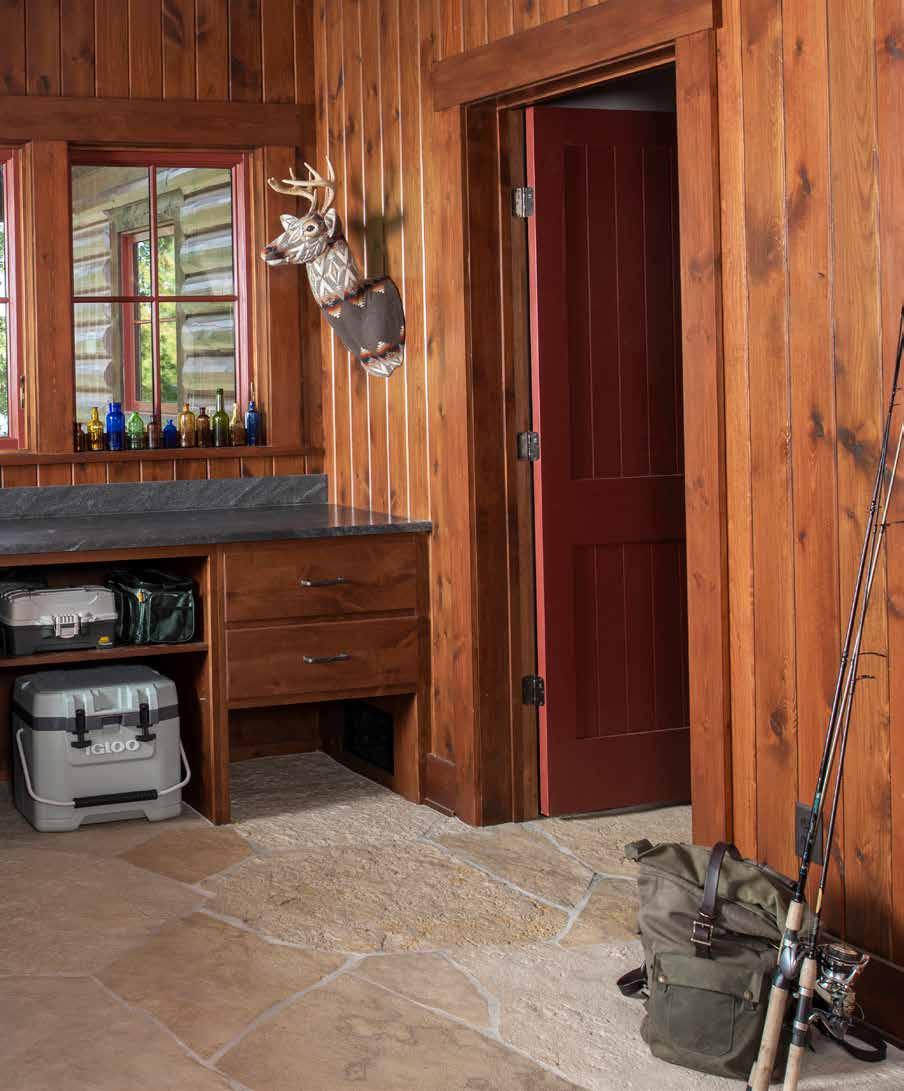
–CHRIS CHRISTOFFERSON, ARCHITECT
and
•
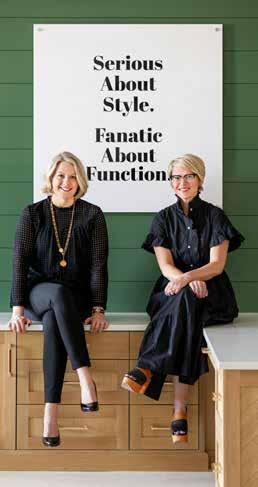
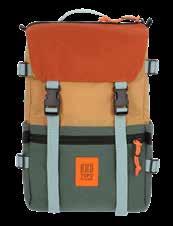
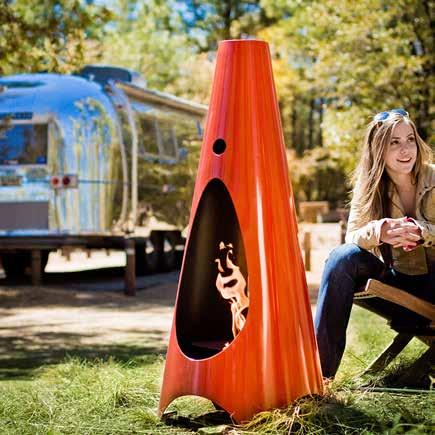
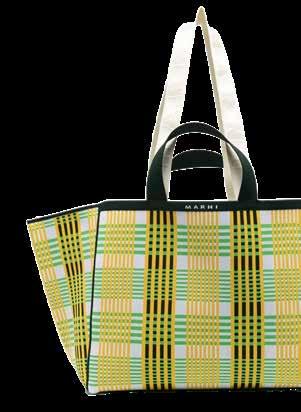



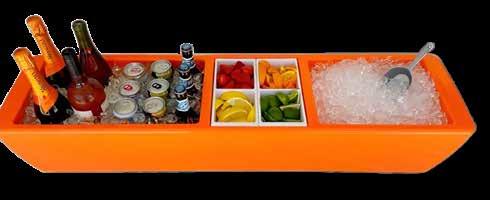


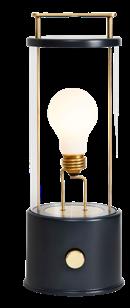
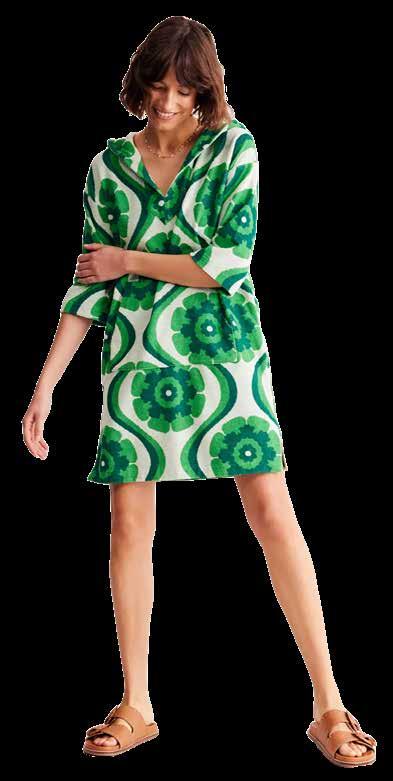


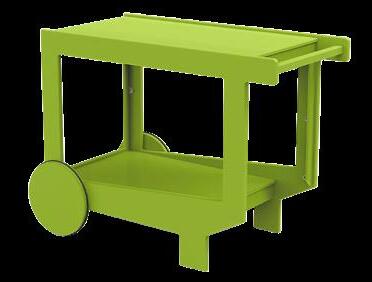
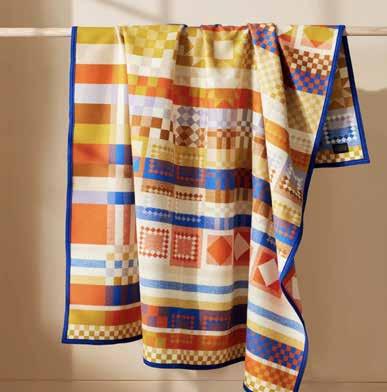
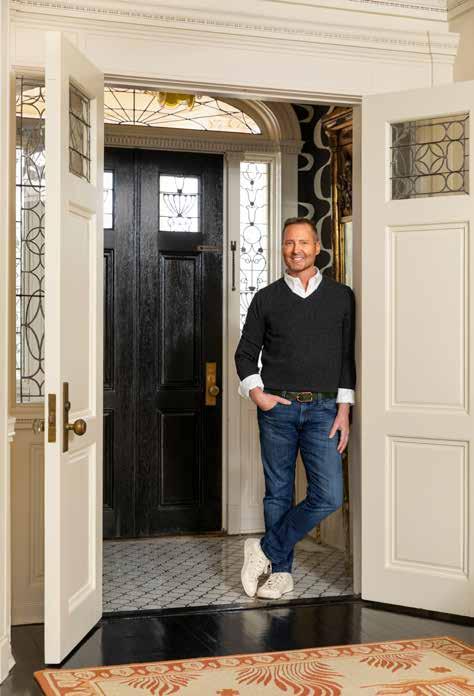
photography by spacecrafting
This month’s feature from Andrew Flesher Interiors highlights a breathtaking mountain vacation home, perched at the top of Empire Pass in Park City, UT. Andrew Flesher’s design emphasizes showcasing the stunning views from every room, creating a retreat that seamlessly integrates with its natural surroundings.
In collaboration with the architect, Andrew envisioned the home as two distinct stone structures connected by floor-to-ceiling glass walls and a striking glass walkway. This architectural approach blends natural materials such as stone and wood, which evoke the beauty of the outdoors, with contemporary elements like glass and metal, enhancing the visual experience of the surrounding landscape.
This home is designed to accommodate family and friends comfortably, featuring ample bedrooms and inviting gathering spaces perfect for relaxing after a day of skiing or hiking. The thoughtful layout ensures that every room benefits from the expansive views, reinforcing a connection to the serene mountain environment.
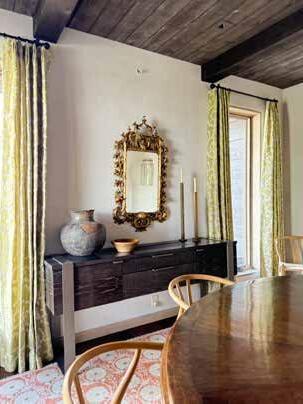
The client specifically requested a design that avoids typical mountain home elements such as antlers and plaids, opting for a more unique and unexpected aesthetic.
“This
mountain vacation home is a masterful blend of rustic charm and modern elegance, offering a luxurious yet welcoming retreat that fully embraces its stunning natural surroundings.”
–Andrew Flesher, interior designer
The use of natural, neutral building materials of stone and wood allows for stronger color choices in the furnishings and art.
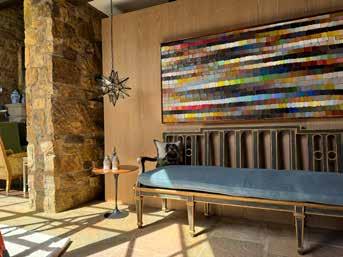
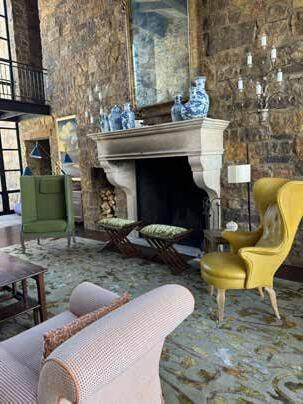
The large-volume space, with 20-foot ceilings, necessitated the use of large-scale fireplaces, lighting, art, and accessories to match the grand proportions of the rooms.
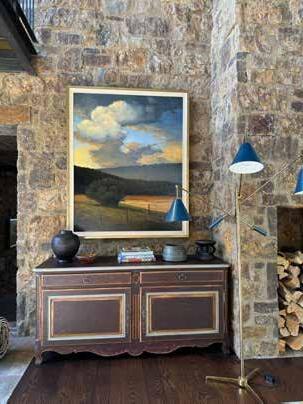
The interior design blends traditional vintage elements with new, creating a harmonious balance between old and new styles.
The concept features stone outbuildings connected by steel windows and a glass bridge, integrating rustic materials with modern architectural elements.
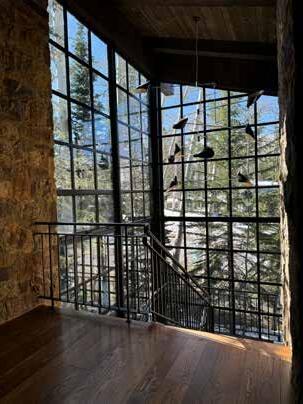
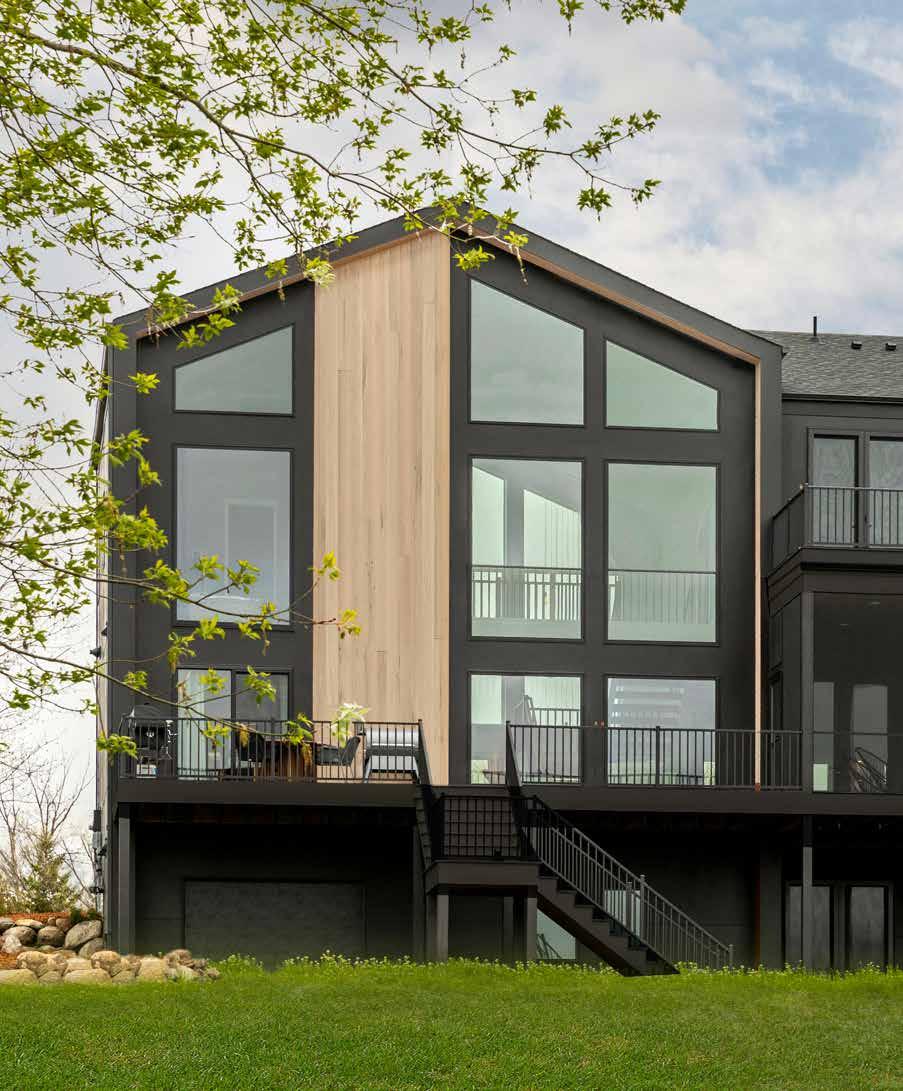
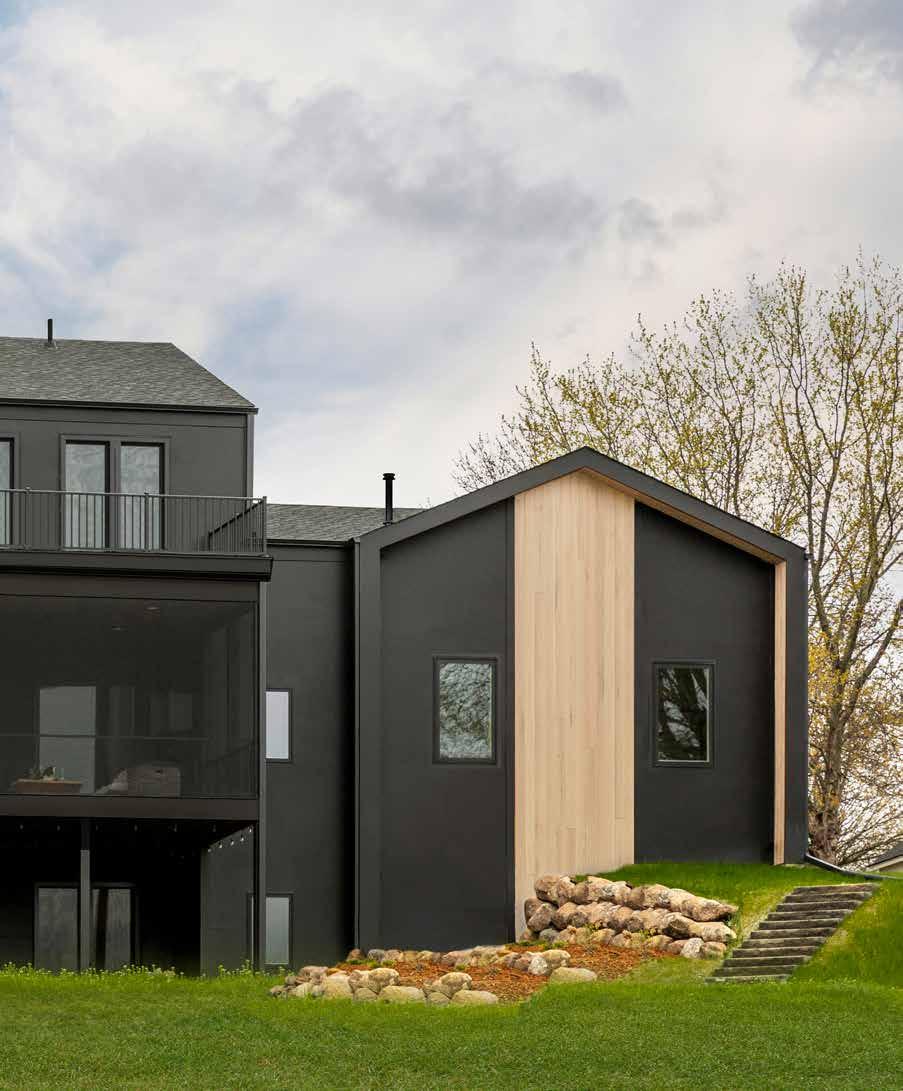
Regan Nix and Kasey Johnson make designing a cabin as easy as floating in a hammock. written by melinda nelson, photography by spacecrafting
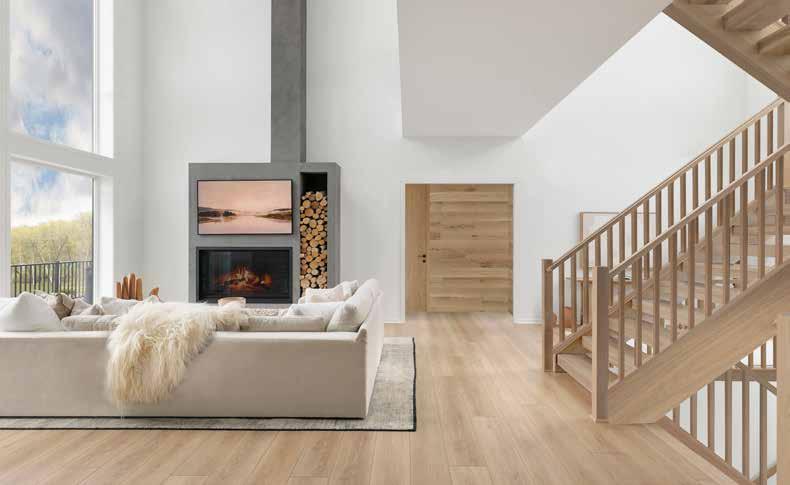
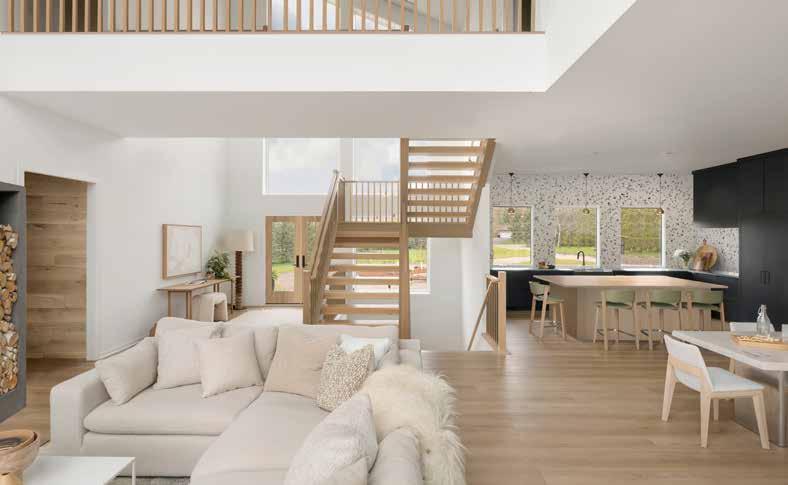
BBetween hunting for the ideal lake and searching for the right architect and builder, creating a new custom cabin can feel like embarking on a rugged expedition without a compass. But, if you’re working with designers Kasey Johnson and Regan Nix, co-founders of the Scandinavian Revivalist Movement, a.k.a. Scandi, it’s as easy as floating in a hammock. Guided by their refined aesthetic and infused with their sense of fun, the Scandi process is as rewarding as climbing the historic Stillwater stairs and reveling in the views of the St. Croix River Valley, where they’ve designed many award-winning homes and businesses.
Nix and Johnson are the co-creators of Blue Pencil Collective, a full-service architecture and interior design agency in White Bear Lake. They’re also moms, and in between caring for their families and designing projects across the country, they created Scandi as a way to connect with nature, a vital element of their busy lives.
As designers, they were also inspired to honor their Scandinavian heritage. “Kasey and I are both of Scandinavian descent, so the simplicity of the culture and respect for nature resonates deep within our souls,” Nix says. Her touchstone is the St. Croix River. “My family says I’m part fish, part person, since I always have to be by water,” she says. “I love to hike along the river in the early morning and then go for a swim. It grounds me, restores my creativity and reminds me what life is about.”
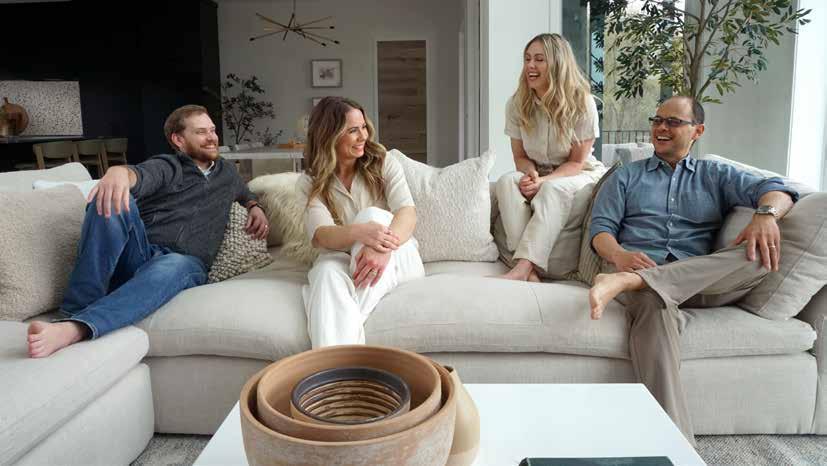
Johnson’s favorite place on earth is Gull Lake, where her family has a cabin on the north bay. “My parents bought it from a fisherman and for most of my life, we shared two bedrooms and one bathroom. We redesigned and rebuilt the cabin on the same foundation, which was a really fun project. It’s so great to be up there with my family and watch our kids run around barefoot and go exploring, just like I did when I was their age.”
Led by Nix and Johnson in collaboration with Dan Carlson, custom builder and owner of D.T. Carlson Co., and Ben Ancel, owner of Bold North Real Estate, Scandi offers a holistic approach to designing and building a timeless, environmentally conscious retreat. A thoughtfully curated smorgasbord of services, Scandi includes land and property acquisition, custom architectural design, interior design with folk motifs and natural finishes, and top quality construction and craftsmanship.
Built by Carlson and his team of artisans and craftspeople with Passive House principles, eco-friendly windows, reclaimed wood and other sustainable materials, Scandi homes typically use 80-90% less energy than conventional cabins. To complete the Scandi experience, Nix and Johnson love introducing their homeowners to their friends at Excelsior Saunas, and experts in meditation, foraging, forest bathing and other pursuits.
“Designing and building a cabin is one of life’s great adventures,” Johnson says. “We’re honored to help our clients create authentic, one-of-a-kind Scandi retreats where they can spend quality time in nature with the people they love and enjoy a life well-lived.”
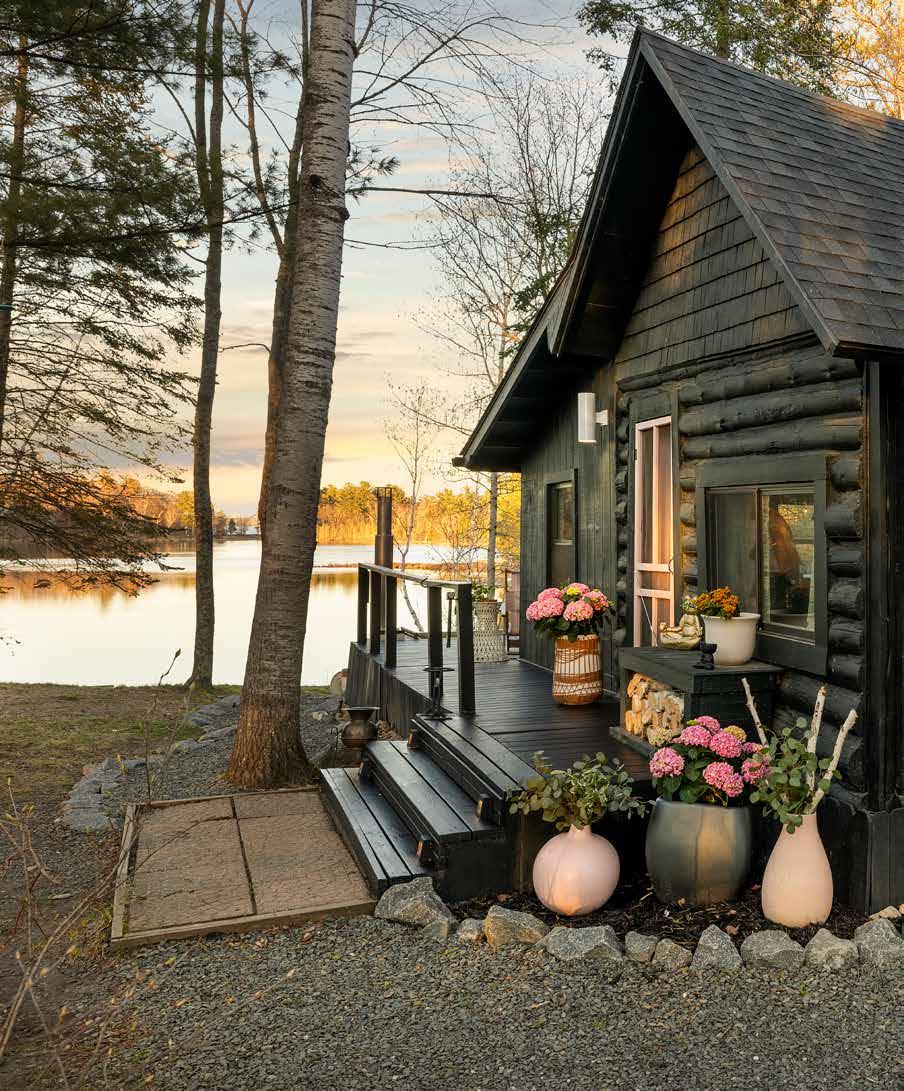
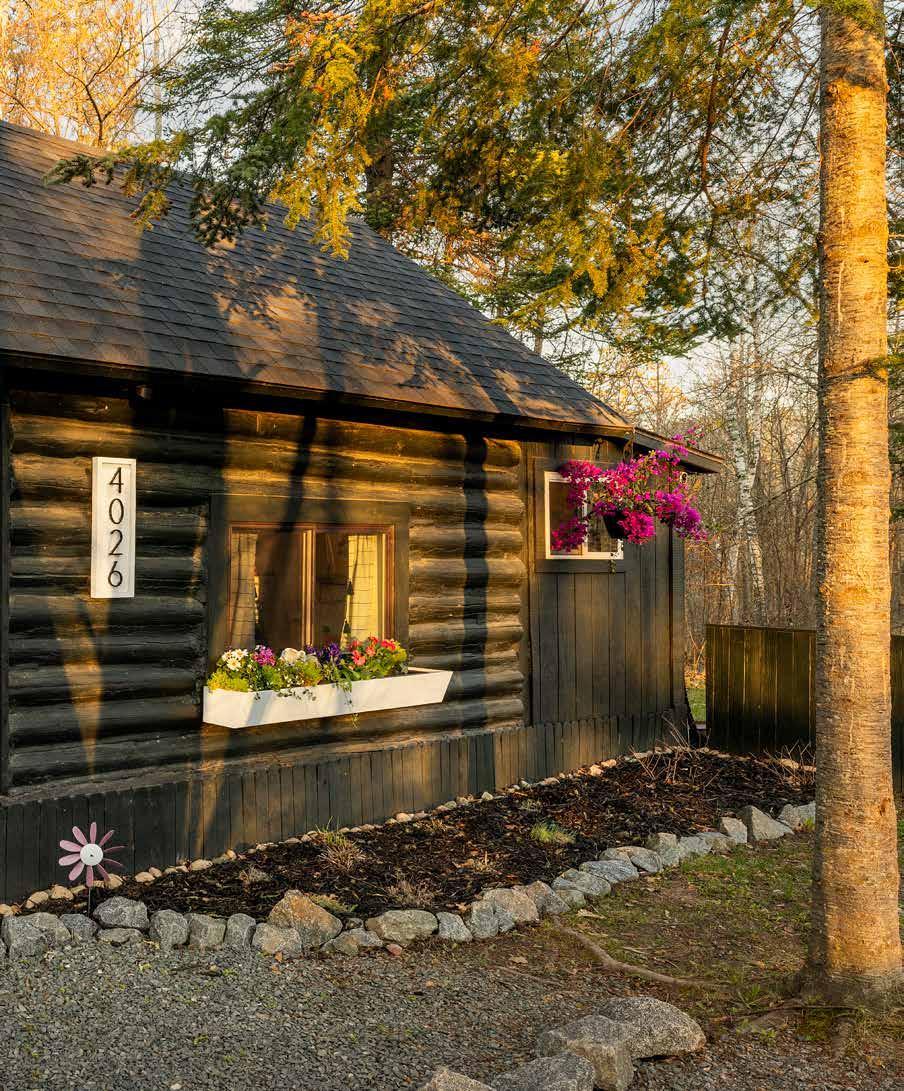
When photographer Rob Grosse saw a stylish modern cabin designed by
was
at first sight.
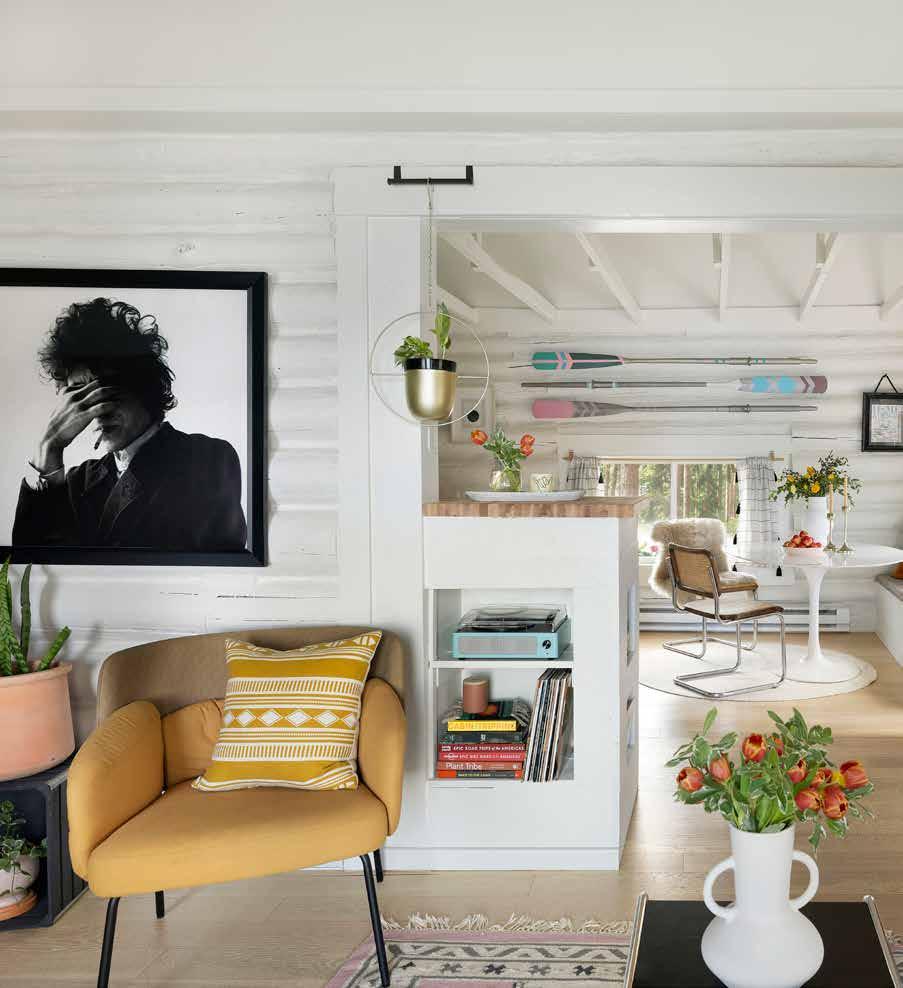
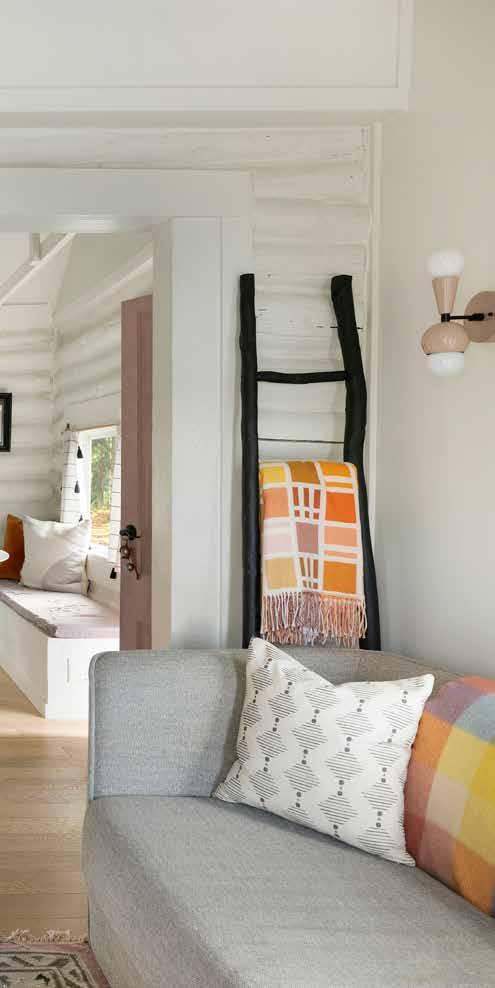
RRob Grosse is one of the Twin Cities’ most intrepid architectural photographers. Equipped with a camera, tripod and drone—and an incredible eye for light and composition—Grosse has traveled thousands of miles and shot more than 7,000 homes, from grand Lake Minnetonka estates to Costa Rican mountain getaways and even a luxe private Key Largo retreat owned by a Hollywood A-lister. But, of all the homes Grosse has photographed, none have charmed him as much as a small modern cabin overlooking Barrow Lake, not far from Longville, home of the world-famous Turtle Races.
Grosse first saw the cabin when his friend Stephanie Lalley, interior designer and owner of Liquidpink Interiors, commissioned him to photograph it so she could put it on the market. Lalley and her husband Dan had just finished renovating the cabin, which they named “Old Cabin Door,” a line from a favorite Bob Dylan tune. The cabin was so delightful, Grosse couldn’t believe Lalley was willing to part with it. But, as she explained, she and Dan love finding diamondin-the-rough investment properties and infusing them with her joyful modern aesthetic.
When the Lalleys discovered the cabin in late 2019, it was in such rough shape, the realtor declared that nobody would buy it. Originally built in the 1700s, it had no heat, no water, a collection of animal skulls, an old mattress and hordes of mice who’d claimed squatters’ rights. But, the cabin was on 300 feet of shoreline and the lake was pristine, so the couple knew it would make an idyllic retreat.
For the next two years, the Lalleys spent nearly every weekend at the cabin, demo-ing the interiors and filling two dumpsters with all the detritus. They painstakingly restored all the logs and painted the exterior with Benjamin Moore Black Forest Green. They repaired the original door and updated it with Benjamin Moore Cherry Malt, a delectable pale pink that takes its cues from Frosty’s Ice Cream in Longville. Lalley also worked her magic on the interiors, deftly mixing iconic mid-century modern furniture with kicky accessories.
Camera in one hand and tripod in the other, Grosse stepped through the pink door and saw the whitewashed logs and beams, a framed black and white photo of Bob Dylan, a real turntable and an enviable collection of vintage vinyl records. “It was amazing,” Grosse says. “My wife Thea and I had been thinking of buying a cabin as a short-term rental property, and when I saw what Steph and Dan created, I knew she’d love it as much as I did.”
Lalley was delighted to sell Old Cabin Door to her friends, and when Grosse brought Thea up to the lake for the first time, a rainbow appeared over the lake. When Grosse uploaded his images to Airbnb, guests started clamoring for bookings. Now an intrepid cabin owner, Grosse has added a sauna, a hot tub, a canoe, kayaks, paddleboards and snowshoes, making it a picture-perfect year ‘round getaway for stylish travelers.
Book your own getaway at Airbnb.com/h/old-door-cabin

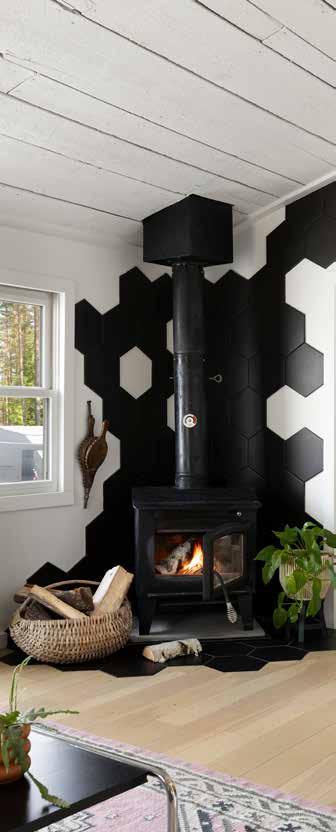
“My wife Thea and I had been thinking of buying a cabin as a short-term rental property, and when I saw what Steph and Dan created, I knew she’d love it as much as I did.”

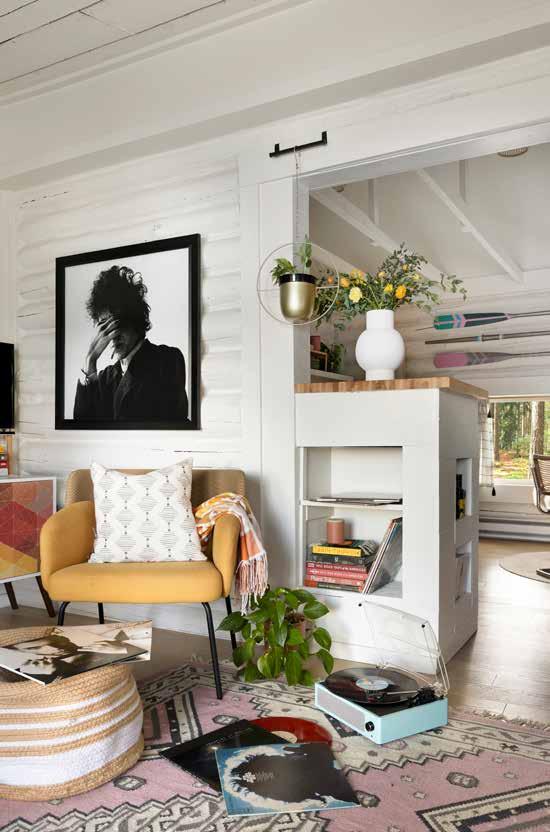
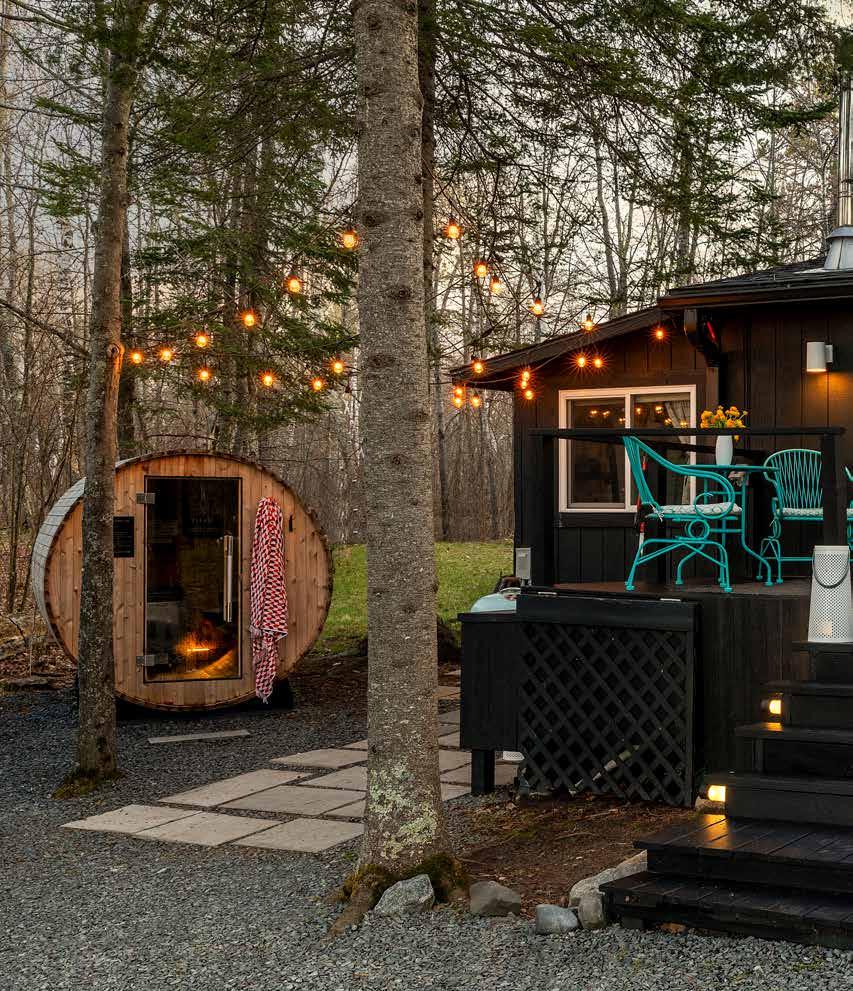
project credits:
• renovation: stephanie and dan lalley
• interior design: stephanie lalley, liquidpink interiors
• photography: rob grosse, spacecrafting
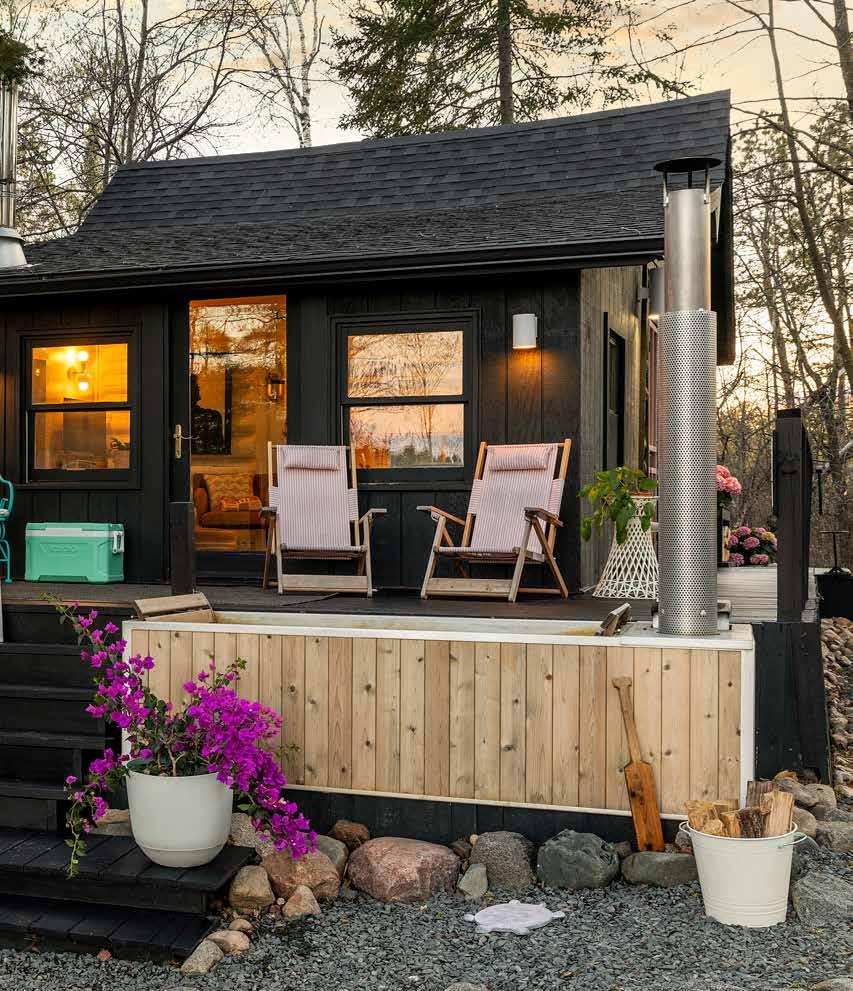
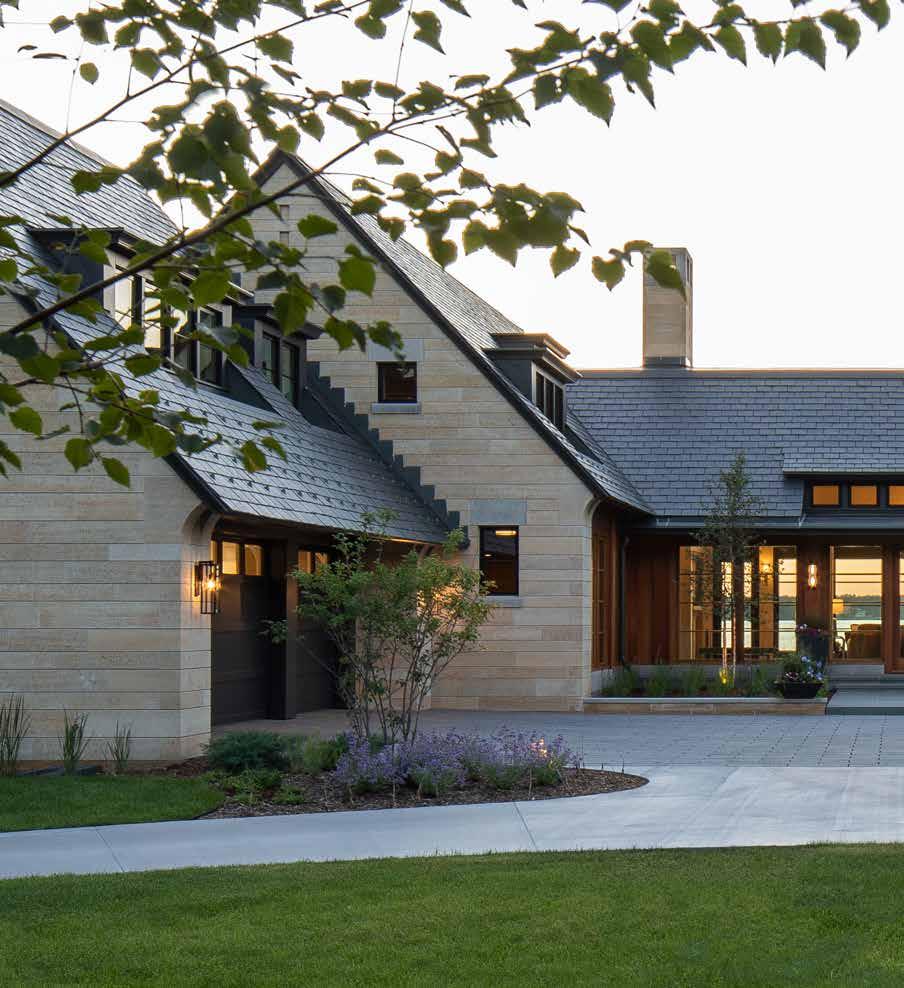
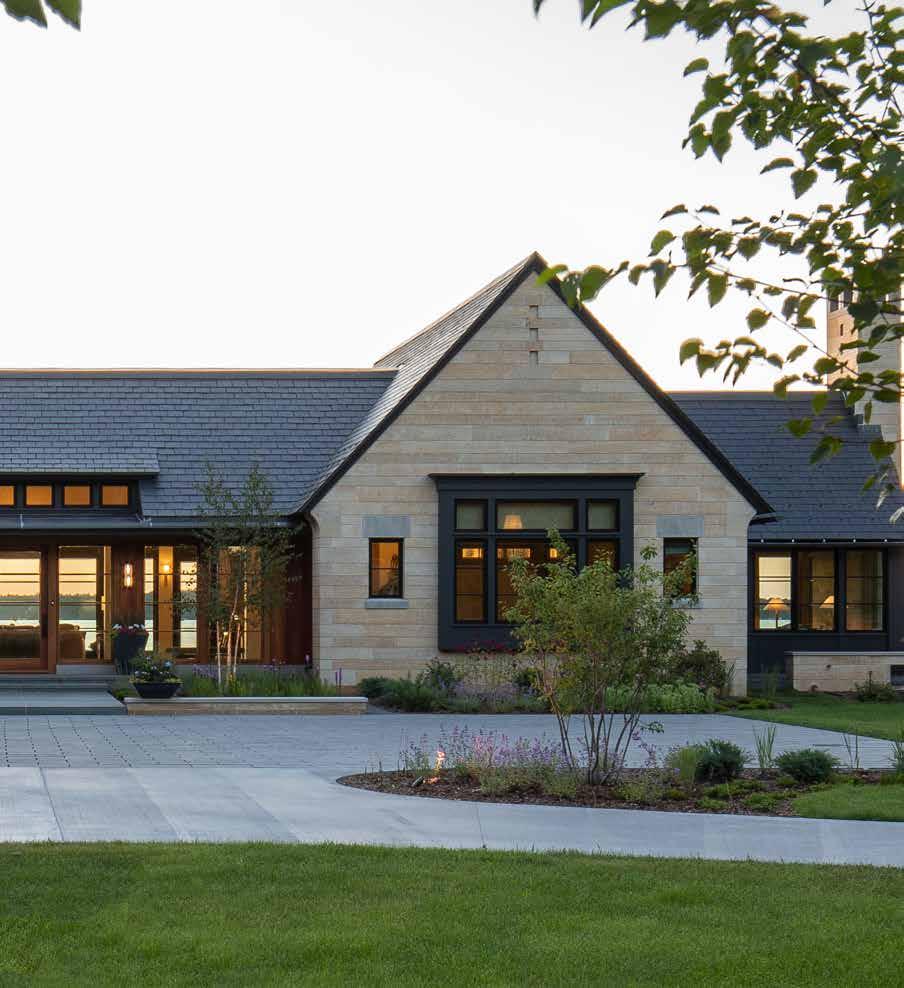
A
conversation with Steve Northway and Bob Appert of Construction Advocates.
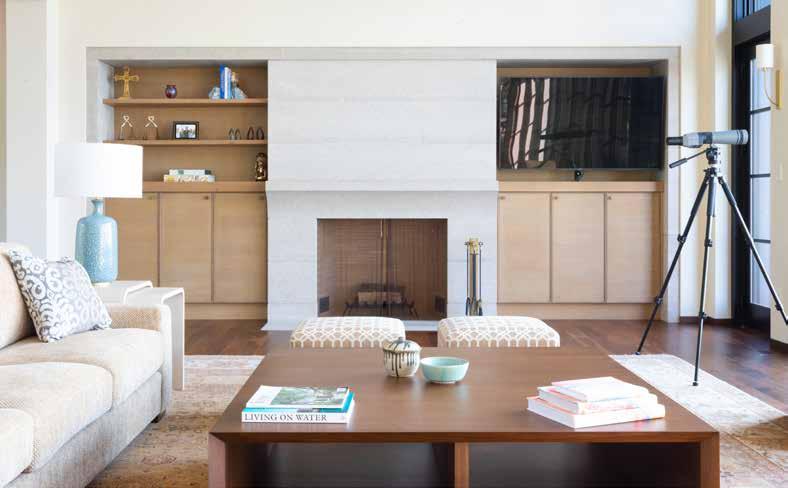
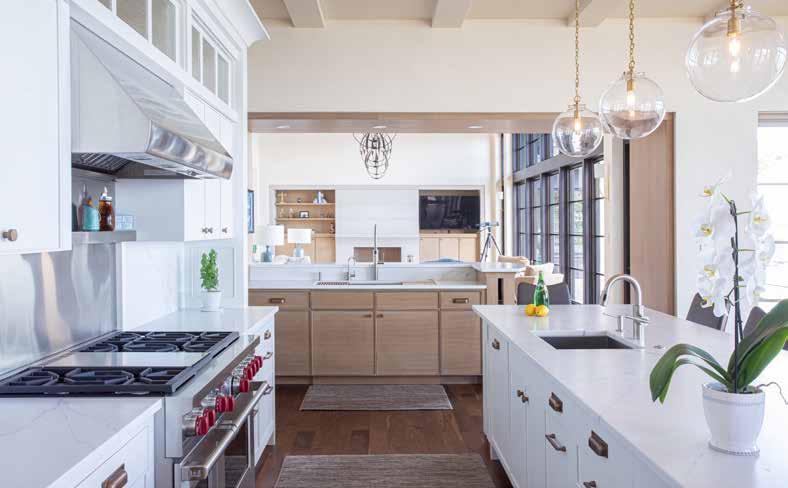
• consultant: construction advocates
• architecture: tea2 architects
• builder: l. cramer builders & remodelers
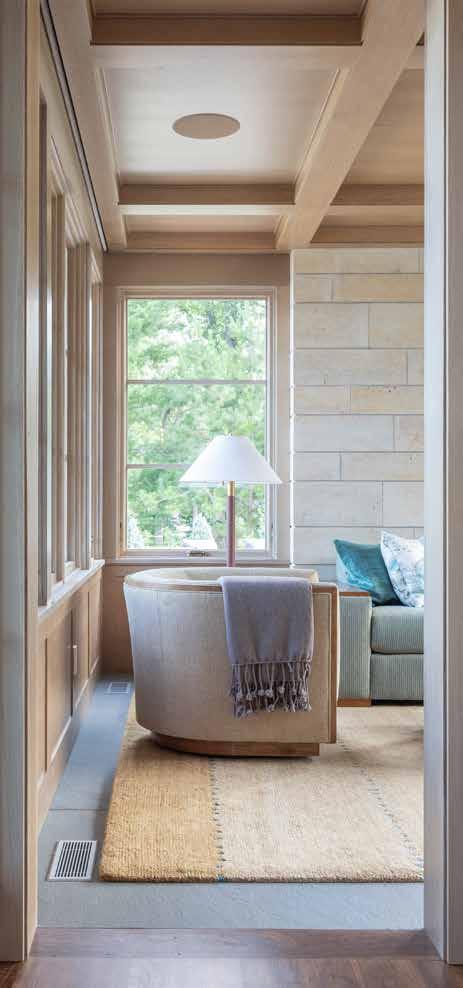
For anyone who’s planning to build or renovate a cabin up north, or anywhere else in the country, Steve Northway, a.k.a. “The Building Coach,” and business partner Bob Appert can make the process easier and more rewarding. Here, Northway and Appert share advice and insights with our editor Melinda Nelson.
LSM: What is construction advocacy?
BA: It’s a unique approach that facilitates communication and creates trust and understanding between the clients and their architect, builder, interior designer and landscape architect. Just as an art advisor or financial advisor helps people manage their assets, Steve and I help our clients navigate the design and building process so they can relax and enjoy creating their home or cabin.
LSM: When is the best time to engage your services?
SN: We work with homeowners at any stage in the process, but with a new cabin, Bob and I recommend calling us as early as possible to help with key milestones, including selecting the architect and builder and reviewing contracts. One of our clients is in utility construction, so when he and his wife bought a lot on Gull Lake, he recognized the value of having a construction expert and advocate from the outset. I recommended several architects and builders and they selected TEA2 Architects and L. Cramer Builders & Remodelers. The teams had worked together on several other projects, so there was a deep level of trust, and the clients knew it would be a great collaboration.
LSM: What are some of the most common challenges?
SN: Building up north or out of town can present many challenges, including, but not limited to understanding the true cost of labor and materials in that particular market in order to establish an appropriate budget, evaluating the cost/benefits of renovation versus new construction, and managing the process remotely.
LSM: How do you charge for your services?
BA: Every project is different, so we charge by the hour. This makes it easy for clients to call us for an initial consultation, or guidance with a specific task, from reviewing contracts and construction schedules to resolving conflicts and disputes, should they arise.
LSM: Any advice for homeowners?
SN: It’s always wise to heed the old carpenters’ adage of “measure twice, cut once.” You only get one chance to build a cabin right, so do your homework and due diligence. Interview several builders and architects and run background checks. Before you sign on the dotted line, read all contracts carefully, ask questions about anything you don’t understand, and have the documents reviewed by an attorney or construction advocate.
Learn more at constructionadvocates.com project credits:
• interior designer: harris weldon interiors

In Copenhagen, time slows down, allowing for meaningful connections and moments of pure joy amidst the beauty of everyday life. For our travel correspondent, interior designer Kelly Caruso, the city truly is a state of mind. Symbolizing a set of values and attitudes associated with innovation, sustainability, and creativity, Copenhagen embraces a way of thinking and approaching life that prioritizes simplicity, harmony, and well-being. Its rich cultural heritage permeates every aspect of the design landscape, from the timeless elegance of Danish furniture to the innovative solutions found in its urban planning. Whether exploring its historic landmarks or discovering the latest in contemporary design, Copenhagen never fails to inspire and encourage Kelly in her design decisions. When paired with their famous food scene and thriving hospitality, Copenhagen offers a sensory journey that captivates at every turn.
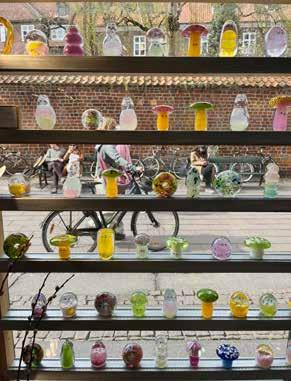
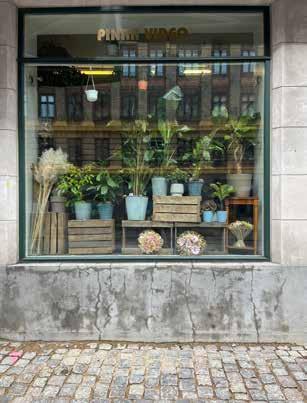
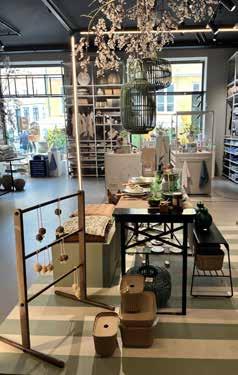
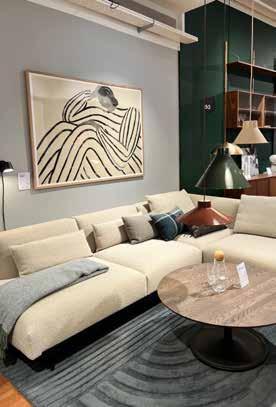


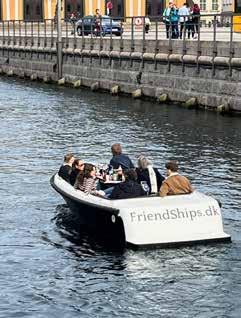

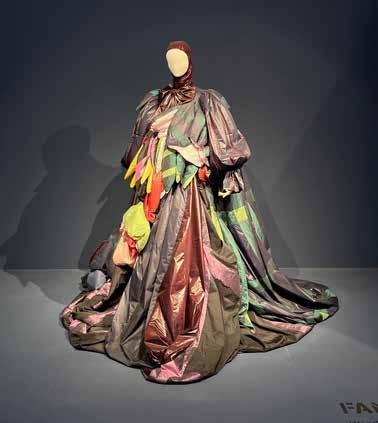
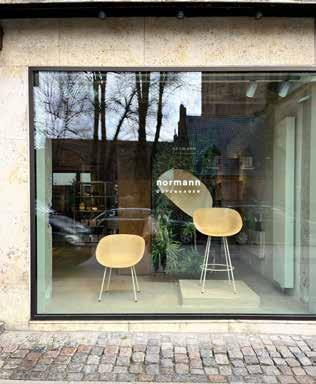


Kelly’s Explorer Journal
A few key moments in Copenhagene
Illums Bolighus
Renowned Danish design emporium, synonymous with curated elegance
Danish Architecture Center
Cutting-edge developments shaping the future of urban landscapes worldwide
Paustian
Design destination that inspires both enthusiasts and connoisseurs alike
Designmuseum Denmark
Cultural treasure trove with an extensive collection of furniture, decorative arts, and industrial designs
HAY
Iconic design brand celebrated for its modern aesthetic and functional elegance
Studio Arhoj
Traditional craftsmanship meets contemporary design, producing unique and playful creations
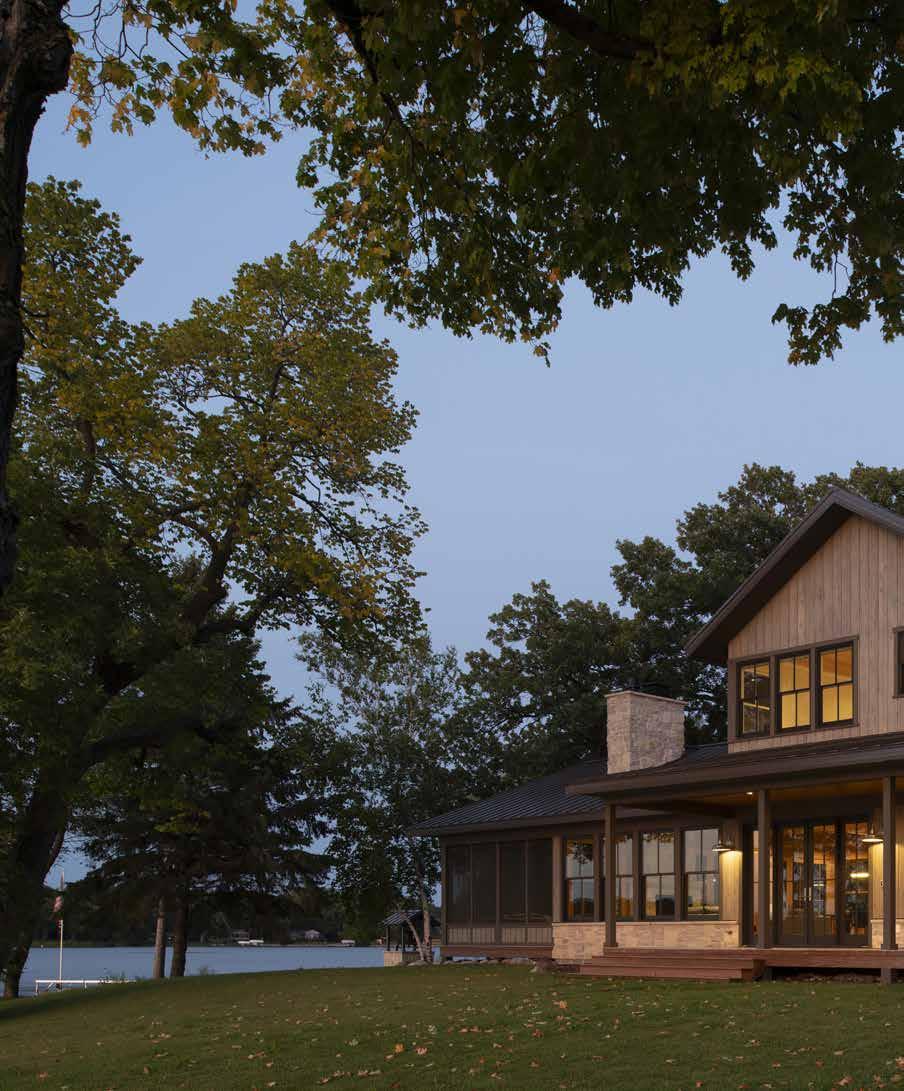
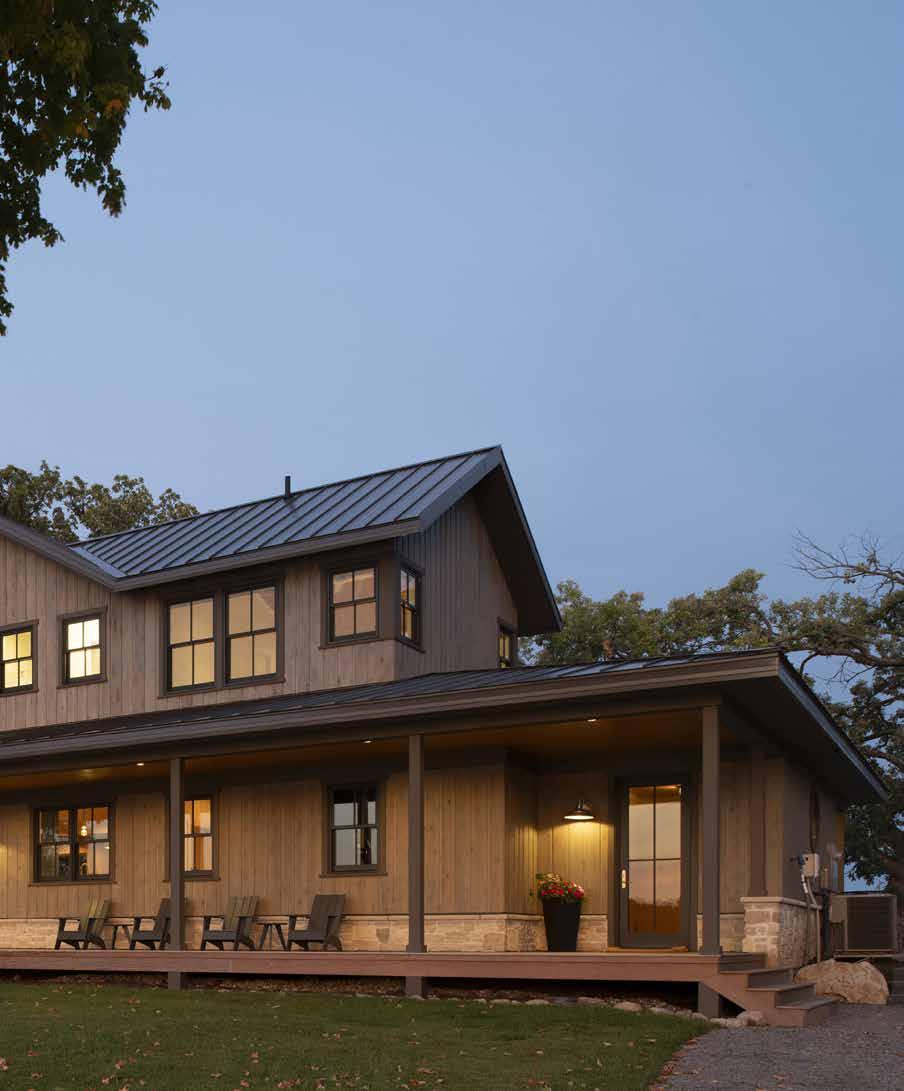
written by melinda nelson, photography by scott
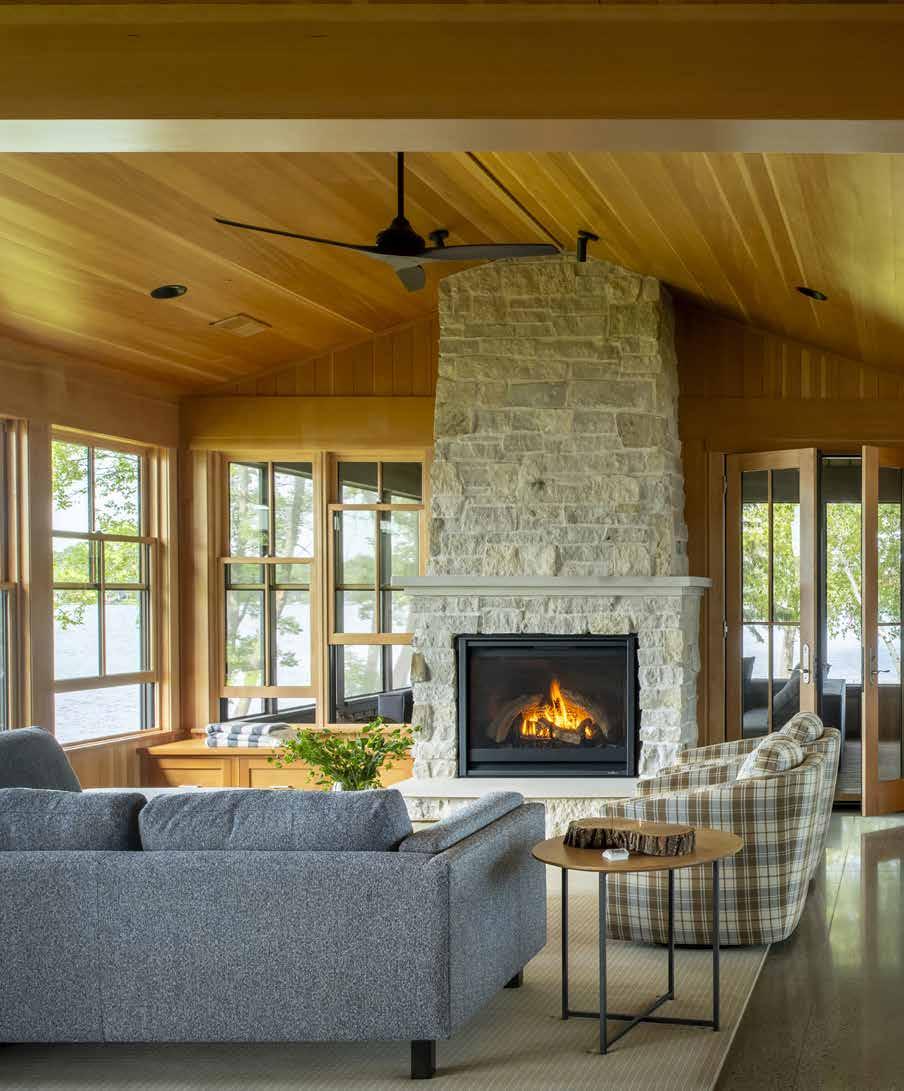
“Our firm designs homes all over the country, but there’s something
special about Midwestern cabins.
We’re always up for a road trip, especially when the destination is on a lake or in the woods.”
–MARK LARSON
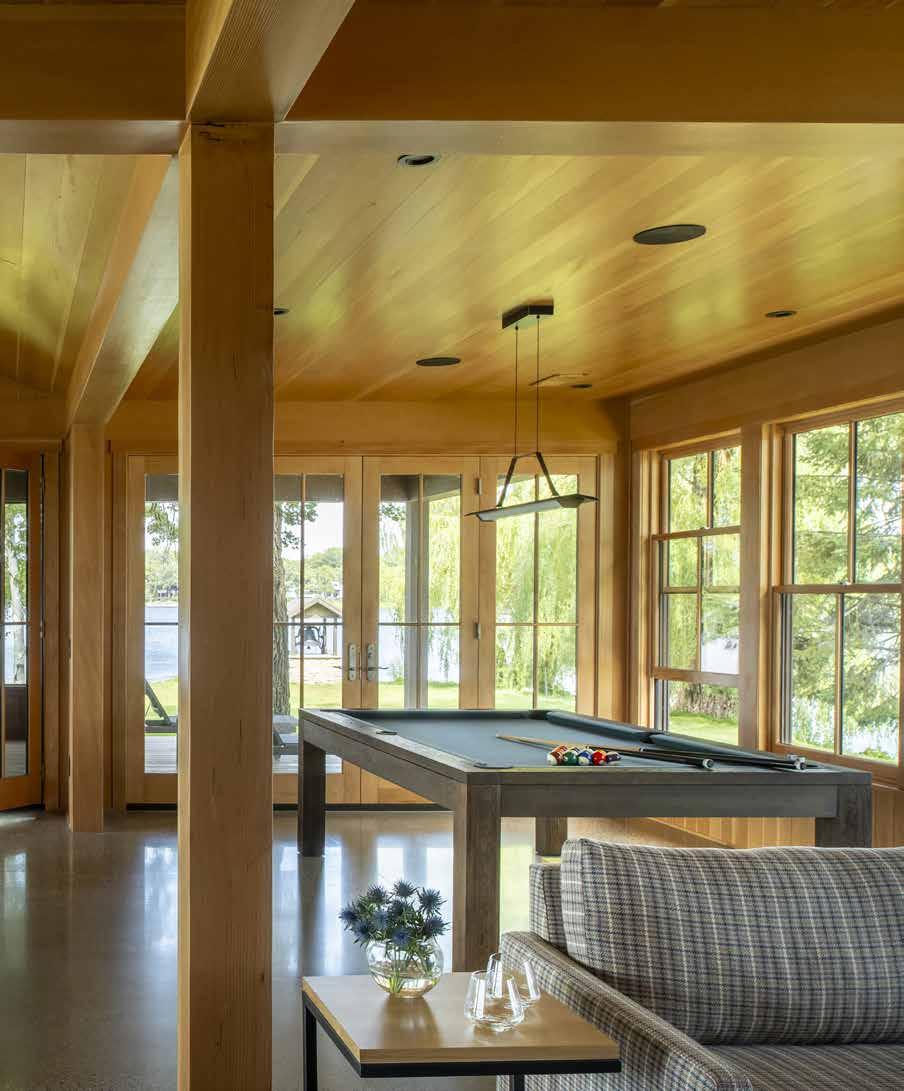
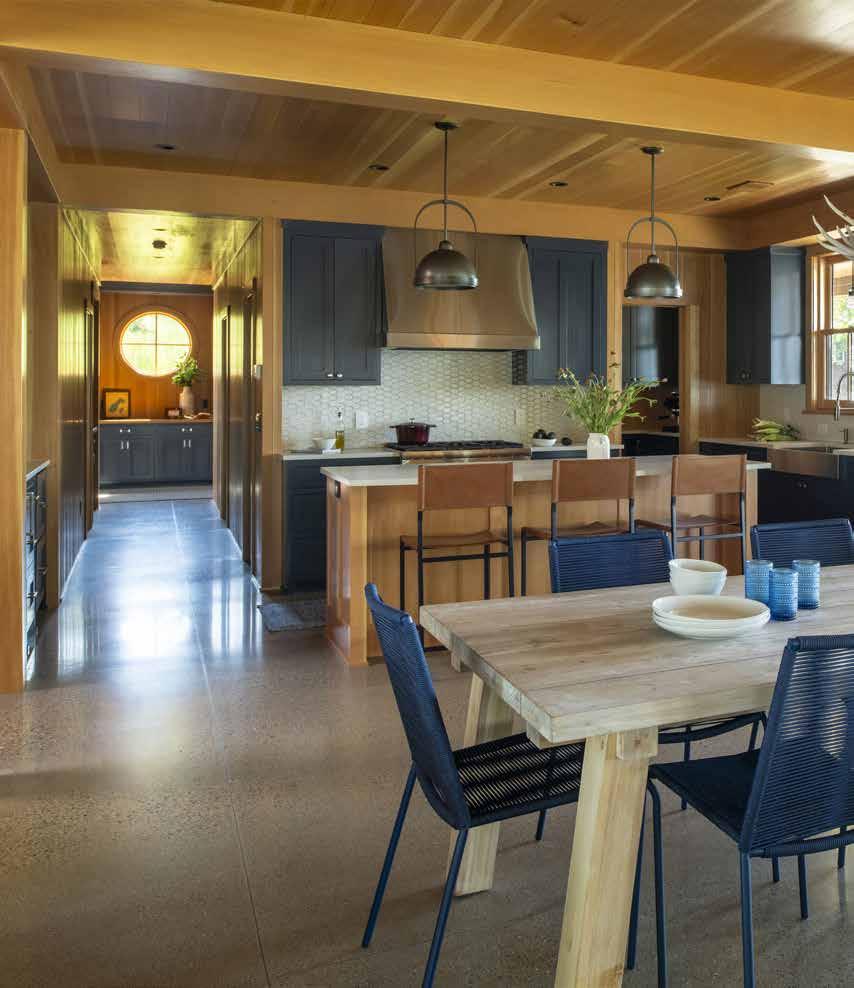
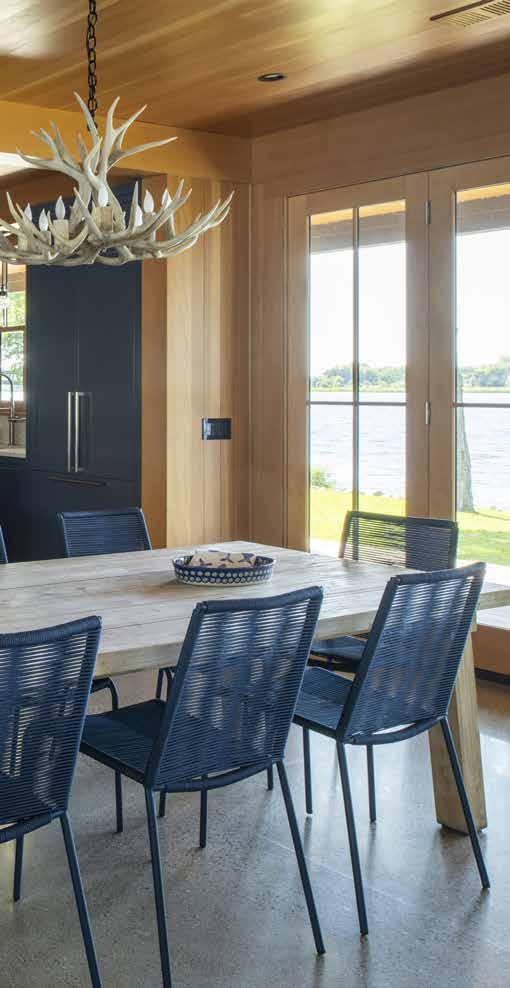
CCabins are near and dear to Mark Larson, architect and co-founder of Rehkamp Larson Architects in Linden Hills. When he was growing up, his grandfather had a cottage on Green Lake in Spicer. It was only two hours from his family’s home in Edina, yet a world away. “I thought it was heaven,” Larson says. “My grandpa built it by hand in the 1940s, and it was a real summer cabin, with no insulation, interior walls that didn’t go up to the ceiling, canvas curtains for doors and an outhouse.”
At the end of every summer, Larson pitched in to close up the cabin. He and his grandpa would turn the aluminum fishing boat on its side, walk it into the cabin and set it on top of the dining table. They’d take the lifejackets and fishing poles off their hooks and stow them in the boat. After putting shutters on the windows, they’d head home, the smell of woodsmoke and fried fish lingering in Larson’s memory.
When Larson’s clients were looking for a place to build a new cabin, he was delighted to pitch in and make sure the site matched the project goals. “Our firm designs homes all over the country, but there’s something special about Midwestern cabins,” Larson says. “We’re always up for a road trip, especially when the destination is on a lake or in the woods.”
Larson drove down a long gravel road and found himself on Bell Point, a narrow peninsula with water on three sides. He and the clients walked the property and found five rustic old buildings in various states of disrepair, and a large bell, a souvenir from the days when the place was a summer resort. Larson agreed the site was a gem, so the clients bought it. After contemplating a myriad of design possibilities with Larson and his colleague, architect Corey Pederson, the clients decided to restore two of the buildings, including an old two-story bunk house, and design a new family cabin.
“My grandpa’s cottage gave me my earliest understanding of what architecture can be,” Larson muses. “Whenever my team and I design a cabin, we strive to bring the same clarity and simplicity to the project. I believe the best architecture comes from constraints, and cabins, by their very nature, present their own unique set of challenges, including setbacks and modest budgets relative to city homes. By distilling the design to its essence, we create cabins that look and feel as though they belong to the land.”
“As you drive along the road to Bell Point, you can feel your shoulders come down,” Larson continues. “And, when the cabin comes into view, you know you’re somewhere special. It’s a place of simplicity, a place to turn everything off and be together. When the weekend is over, the water continues to exert its magnetic pull, making it almost impossible to leave the lake and return to the city. That’s the magic of a cabin.”
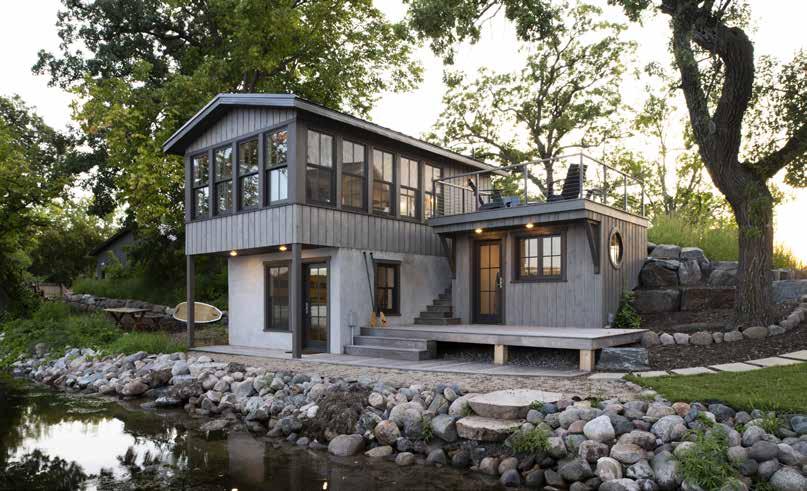
“My
grandpa’s cottage gave me my earliest understanding of what architecture clarity and simplicity to the project...By distilling the design to its
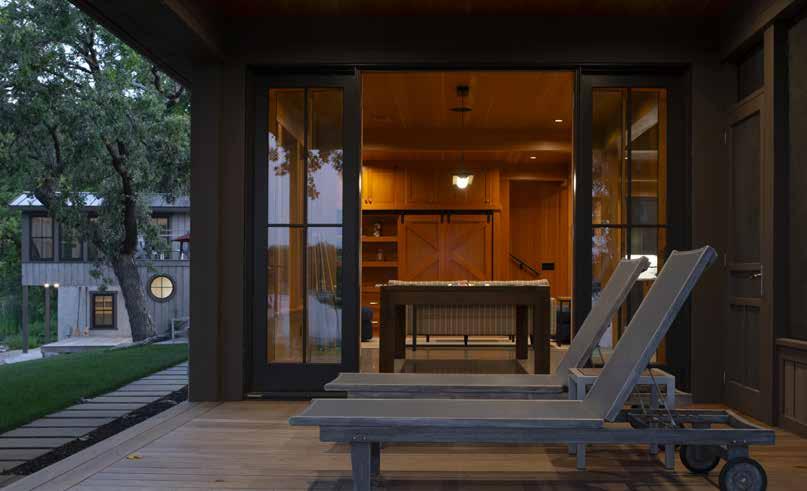
project credits:
• architecture: mark larson, aia and corey pederson, aia, rehkamp larson architects
• builder: bronder construction
• landscape design: jk landscape construction
• photography: scott amundson
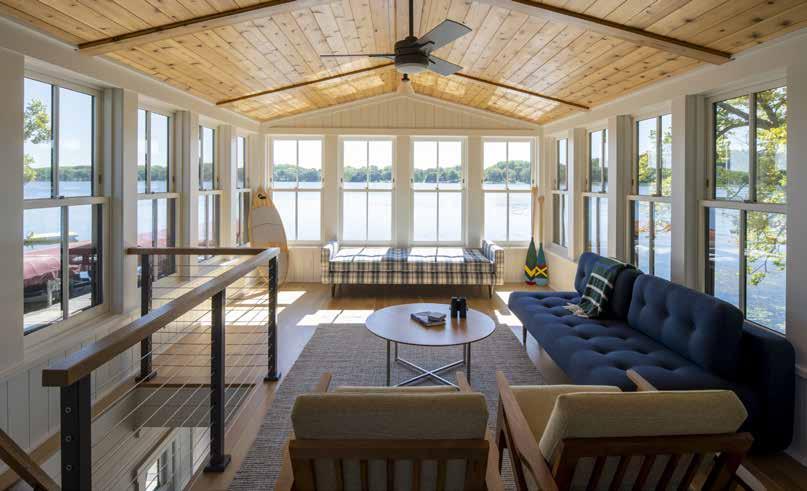
can be. Whenever my team and I design a cabin, we strive to bring the same essence, we create cabins that look and feel as though they belong to the land.”
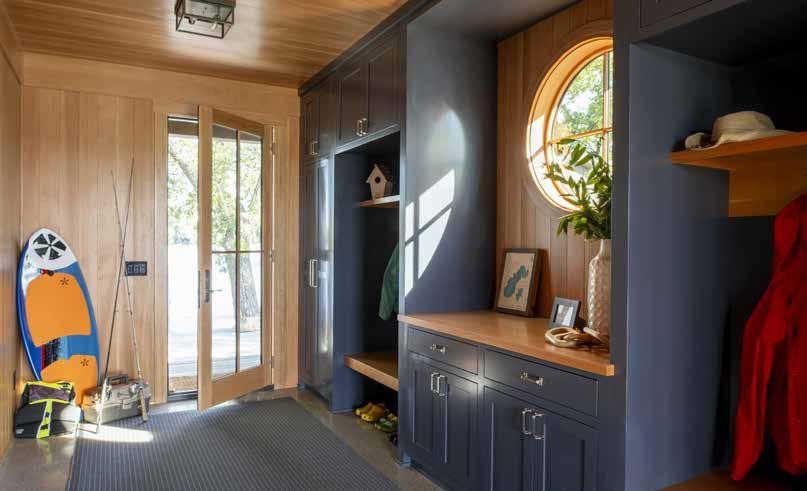
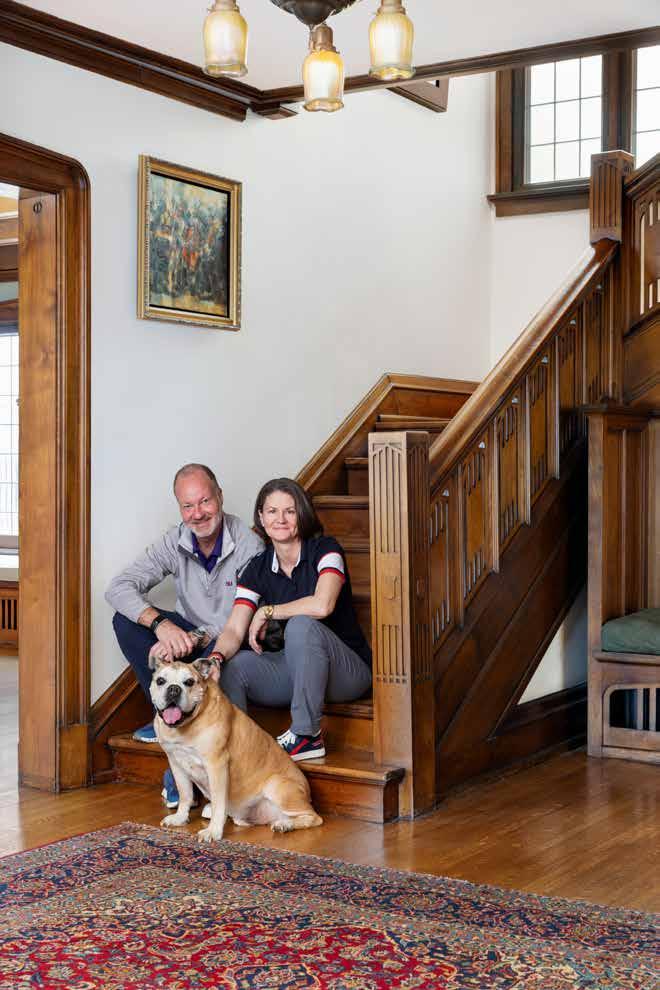
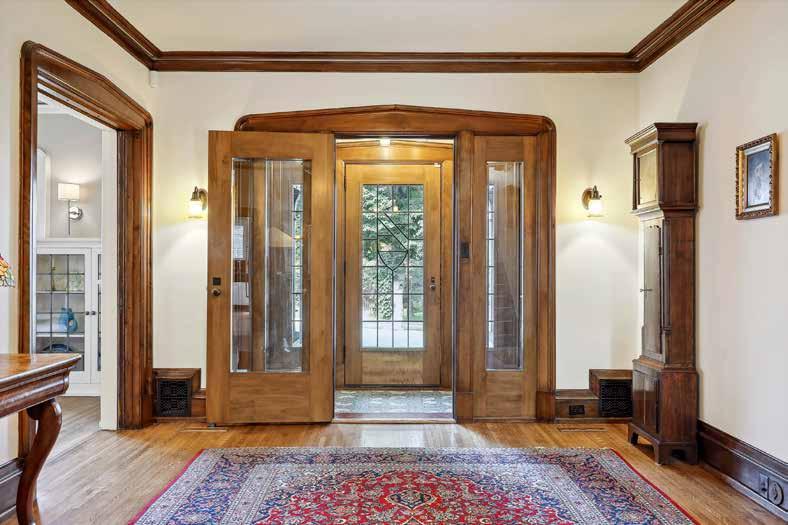
Renovated by Heather and Jason Bristow and presented by Realtor® Betsy Lucas, an iconic 1915 Tudor on Lake of the Isles awaits a new family.
written by melinda nelson, photography by spacecrafting
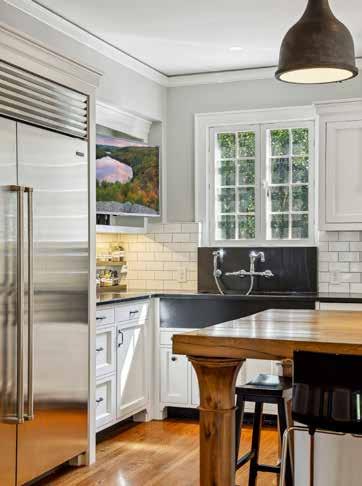
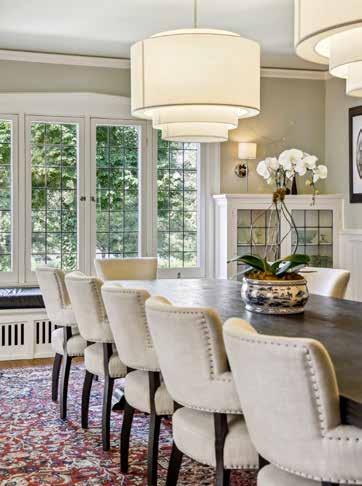
HHeather Bristow has an exceptionally strong cocktail game. Whether she’s concocting a Newman’s Word—a zingy libation named for Newman, the family’s very charming dog—or shaking up a classic martini, her guests know their drinks will always be carefully balanced, perfectly chilled and served in the proper glass. For Heather and her husband Jason, cocktail hour is whenever the neighbors feel like stopping by, which is a regular occurrence. Depending on the weather, drinks are served on the Bristows’ patio overlooking Lake of the Isles, or in their lower-level English pub, with Liverpool vs. Manchester United on the large-screen telly. The Bristows’ home has been “Cheers” for their East Isles neighbors for a decade. Before Jason and Heather moved to the neighborhood in 2014, they’d been living in Seattle with their two boys. But, when the family moved home to Minnesota, it took some time to find the perfect home in their ideal community—a closeknit urban enclave with a mix of unique homes, plus walking and biking paths, outdoor yoga, cross-country skiing, canoeing and kayaking.
Finally, after touring 30 homes in Edina, Minneapolis and around Lake Minnetonka, the Bristows walked up the steps of a classic 1915 Tudor on East Lake of the Isles Parkway and felt instantly at home. Designed by legendary Minneapolis architect Franklin Ellerbe for a professor and his family, the three-story home had high ceilings, beautiful millwork, a gracious staircase and extraordinary views of the lake from every level.
The couple and their two sons, Callum and Lleyton, love to cook, so Heather envisioned a larger kitchen, a spacious owners’ suite that felt like a luxe boutique hotel, an awesome third-floor attic hangout for the boys and their friends, and a pub that pays homage to Jason’s British heritage. Choosing the right architect was easy, since Jason had grown up with architect Christopher Strom, so they commissioned him to design the renovation. Heather, the interior designer, selected the materials, finishes, lighting and other details, and the team at Crown Construction brought the plans to life.
Fast forward ten years and the Bristows are ready to shake up their life again and embark on a new adventure. While the decision to sell their home was bittersweet, finding the perfect Realtor® was easy, since their good friend Betsy Lucas is a second-generation Realtor® and a lifelong resident of the East Isles neighborhood. Serendipitously, Lucas grew up in a home behind the Bristows’ house, so she has many fun memories of playing in the house with a former owner's three girls.
“Heather and Jason have created the perfect home for an active family,” says Lucas. “As a Realtor®, but also as a parent, I’m excited about introducing the new homeowners to this very special neighborhood. With Lake of the Isles literally in the front yard, Kowalski’s and Isles Bun & Coffee just a few blocks away, and proximity to so many great restaurants, theatres and museums, East Isles offers an unparalleled mix of nature, culture and community.”
“As a Realtor®, but also as a parent, I’m excited about introducing the new homeowners to this very special neighborhood.”
–BETSY LUCAS
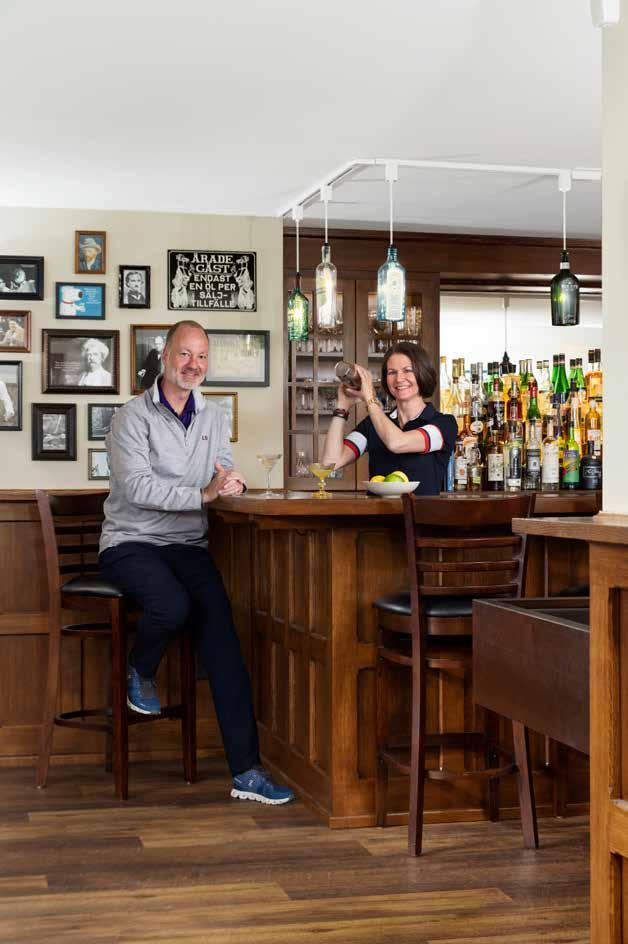
Newman’s Word
• 3/4 oz. Bulldog Gin
• 3/4 oz. Luxardo Maraschino Liqueur
• 3/4 oz. yellow Chartreuse
• 3/4 oz. lemon juice
Combine all ingredients in a cocktail shaker and fill with ice.
Shake vigorously and strain into a coupe glass.
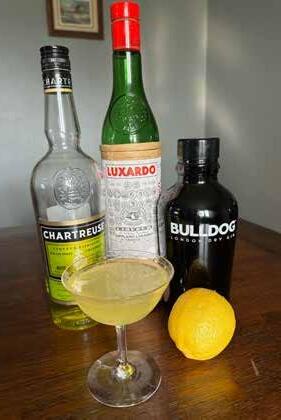
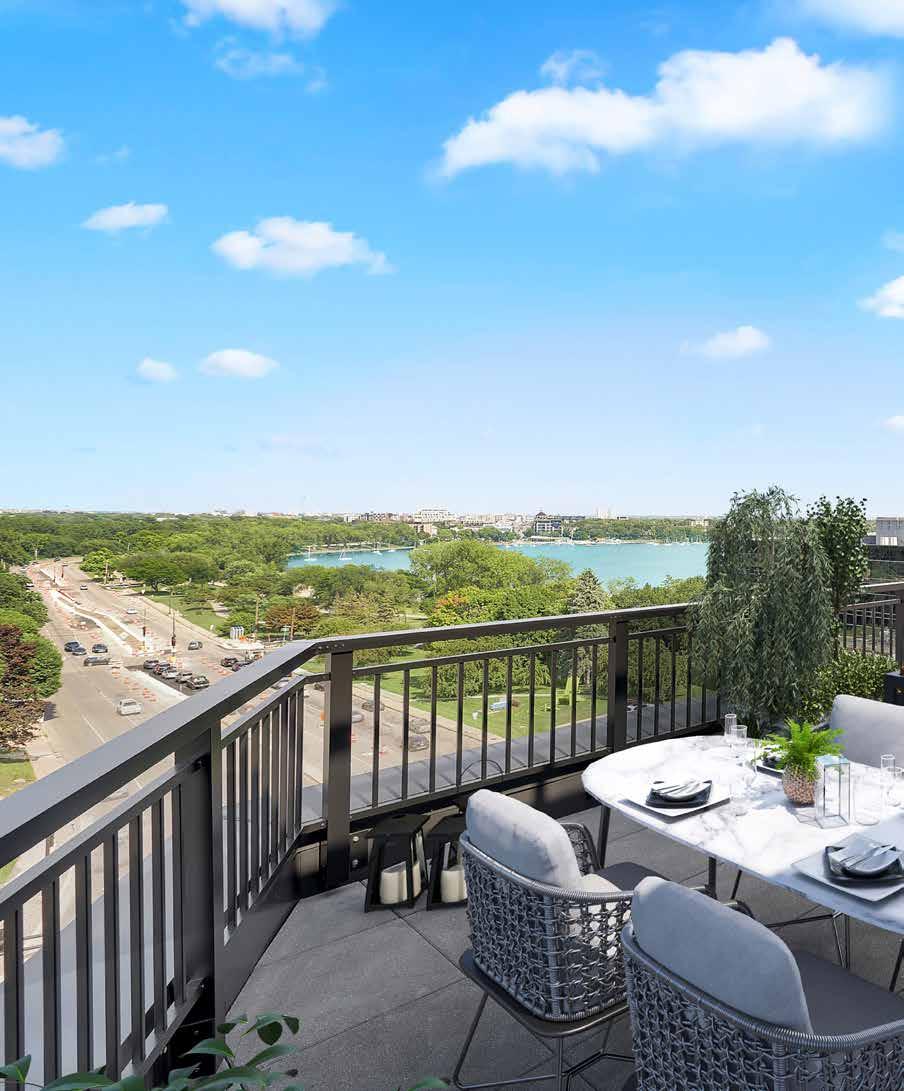
Life in a ‘micro market, in the heart of the Minneapolis City Lakes, provides the environment affluent renters crave.
written by nancy monroe, photography by bader group
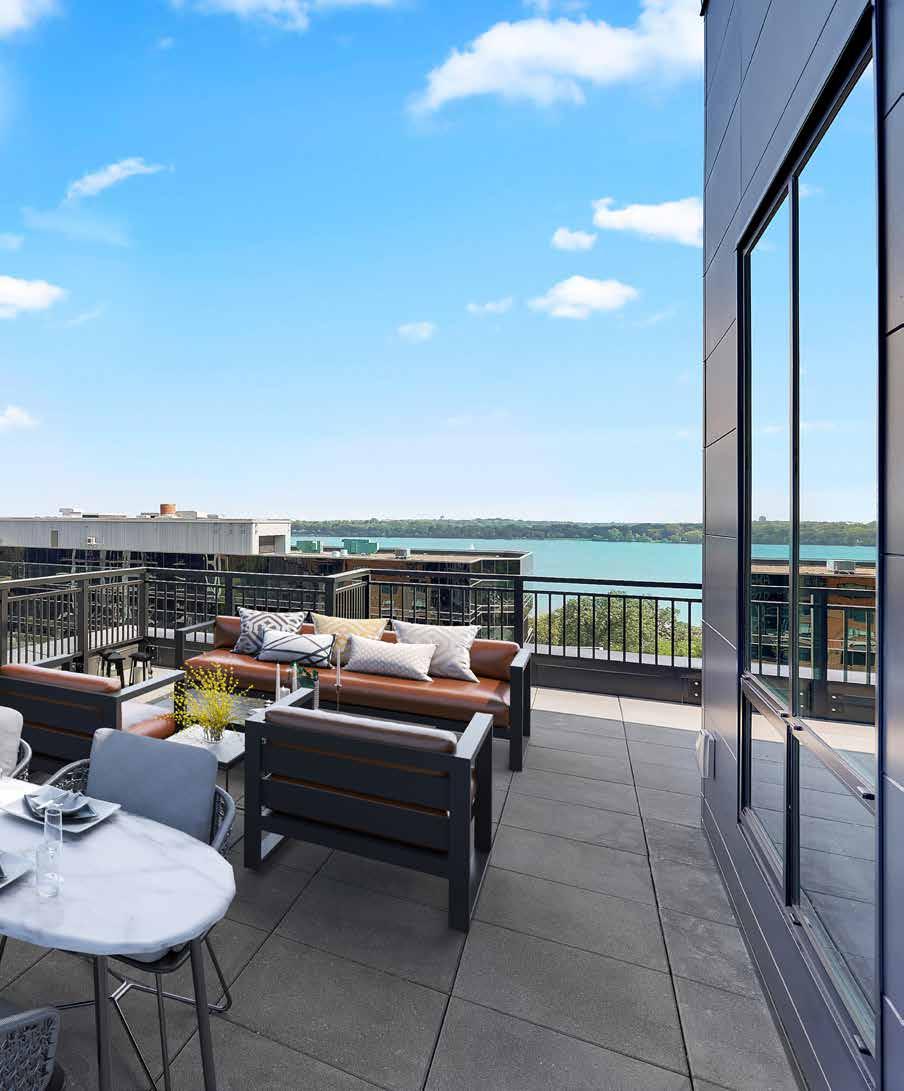
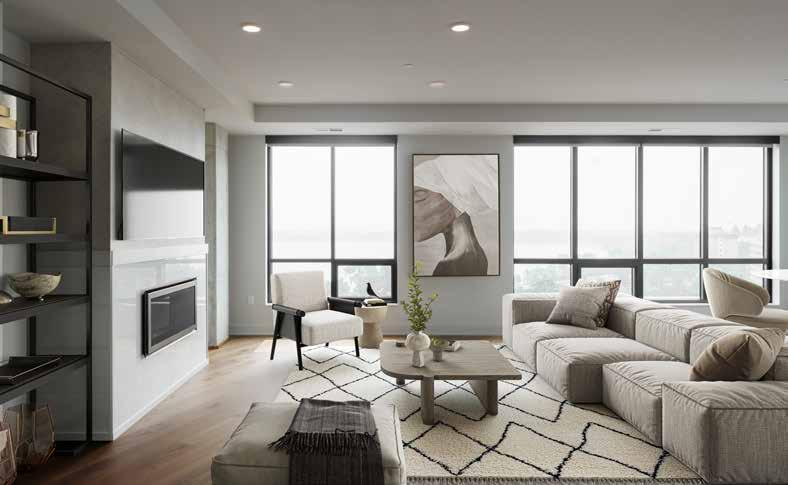
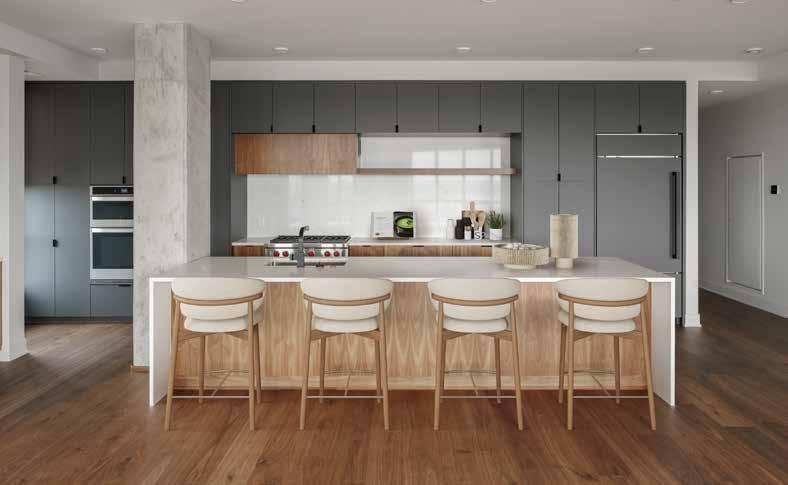
project credits:
• management co.: bader management
• developer: bader development and elevage development group
• architect: esg architecture & design
• interior design: shea
Designed for affluent young professionals to empty-nesters, highly amenitized residential communities located smack dab in the midst of thriving “micro markets” satisfy all their needs from good restaurants to stylish boutiques, medical offices to grocery stores. It’s urban living in the warm cocoon of a vibrant neighborhood.
The latest micro market to welcome people home, the West Lake area of Minneapolis, is building on the trend that put 50th and France and the North Loop on the map. The crown jewel of the West Lake area is the new Waterbury House between Excelsior and Lake with 72 elegant apartments, a restaurant serving all three dayparts and rooftop entertainment features.
DThe vibe, according to Robb Bader, chief development officer of the Bader Companies, the property managers for Waterbury House, is urban mixed with nature. “You have everything you need: grocery, transit like the West Lake Station and Mid-Town Greenway, restaurants, coffee shops and services,” he says, adding that for outdoor exercise enthusiasts, you can jog or bike around Bde Maka Ska or hike the Grand Rounds park system.
The “renters by choice” trend is not new, Bader points out. Retirees who want to travel or live close to grandkids, along with young professionals with active social lives, tend to gravitate to the convenience and freedom of renting over owning. But what is trending is the availability of amenity-rich apartments, like Waterbury House, with luxurious condo-grade finishes in an urban neighborhood setting that fills this demographic’s bucket list.
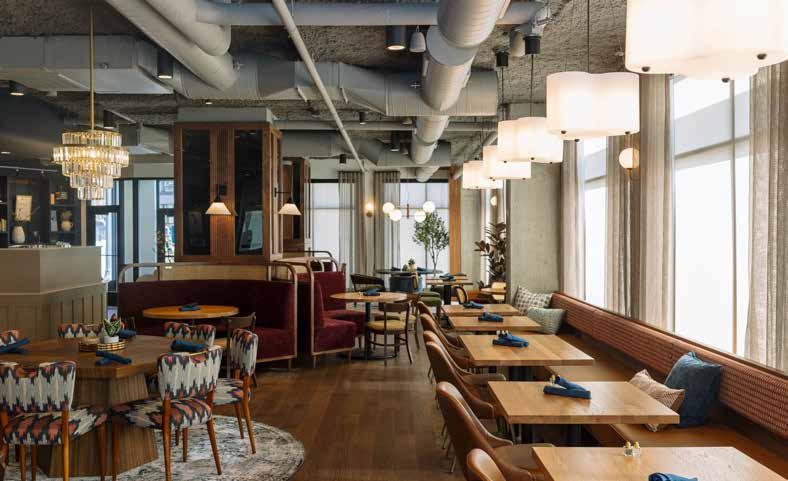
Waterbury House originally was on tap to be a boutique hotel, but the developer shifted gears after the downturn in the hotel industry post pandemic. Perhaps that’s why residents are privy to the elevated hospitality one finds in the very best boutique hotels. Along with the Bader Group, a multi-generational real estate development and management company, the Waterbury team consists of Elevage Development Group, ESG Architecture & Design and Shea, who did the interior design for the restaurant, common areas and individual units.
The first-floor restaurant, Waterbury, by Elevage Hospitality features cocktail and coffee bars, plus a full-service restaurant -- which means residents can grab their morning cappuccino and venture out of their home office at the end of the day for an adult beverage, all without leaving home.
While micro markets support a walkable lifestyle, Waterbury House has ample parking, including a parking matrix. On the rooftop, residents’ every entertainment wish is fulfilled thanks to communal grills, a sky lounge with TVs and fire tables, fire pits, a resort-style pool and spa with covered cabanas and a golf simulator. And the view is unmatched in the Twin Cities. During inclement weather — or personal preference — there’s a state-of-the-art fitness center with an outdoor “yoga lawn” with breath-mtaking views.
Communal amenities are important, but equally so are the well-appointed individual units with one or two bedrooms, some with dens and balconies. Mid-century modern finishes add a timeless elegance that creates a personal living space as striking as the communal offerings, breath-taking views, and beautiful natural neighborhood elements.
