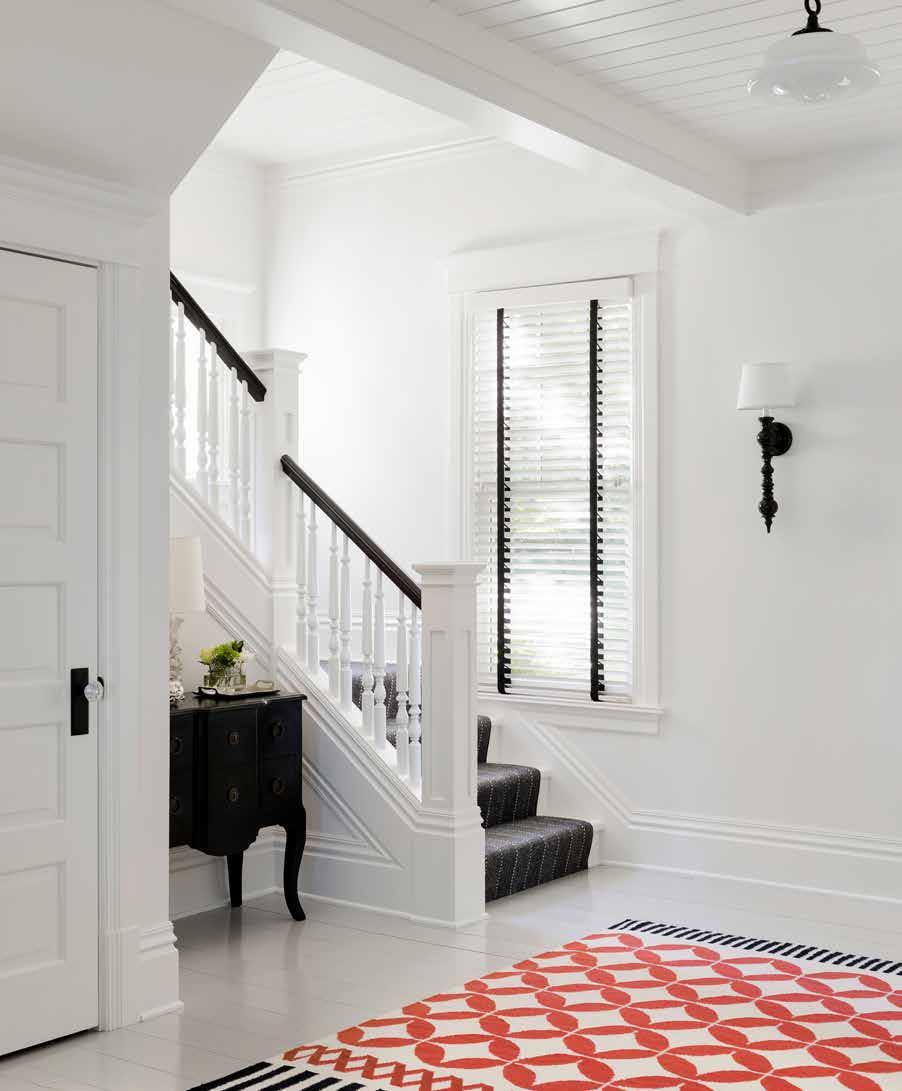
SPRING 2024
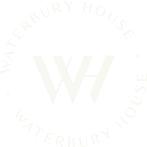
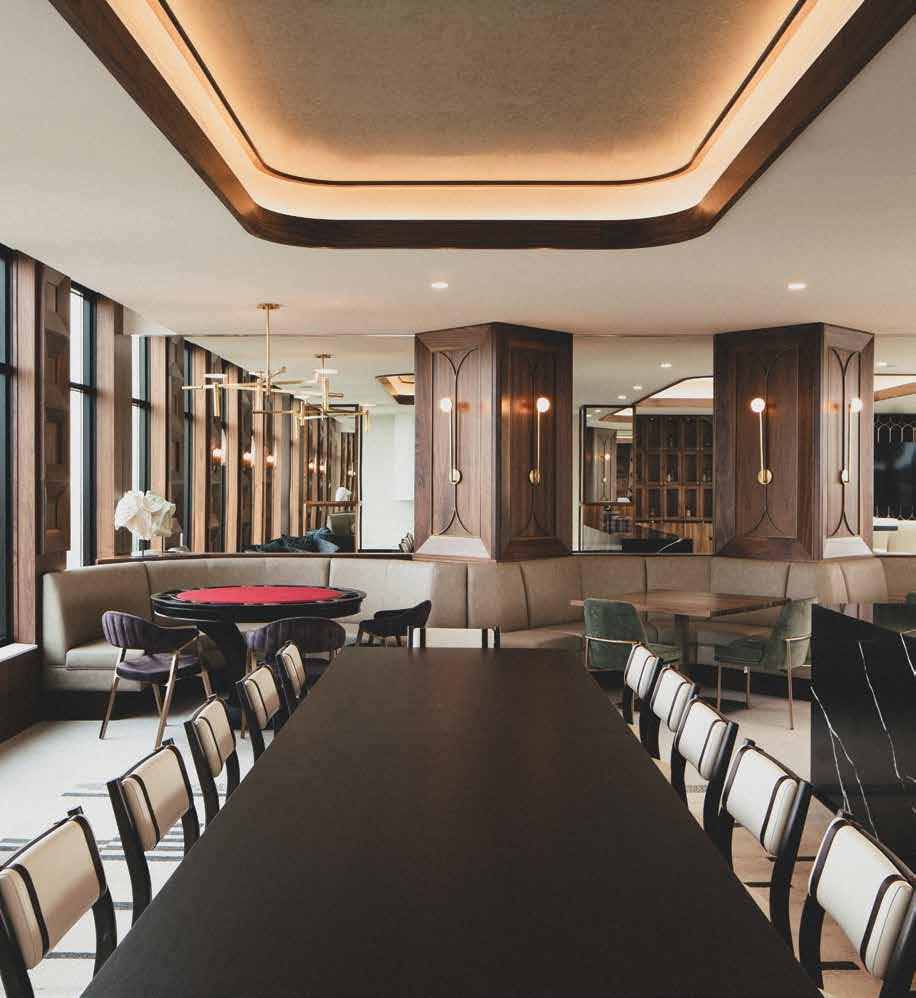

2 lake society magazine Unrivaled Living 3012 EXCELSIOR BLVD, MINNEAPOLIS, MN 55416 WATERBURYHOUSE@BADERCOMPANIES.COM


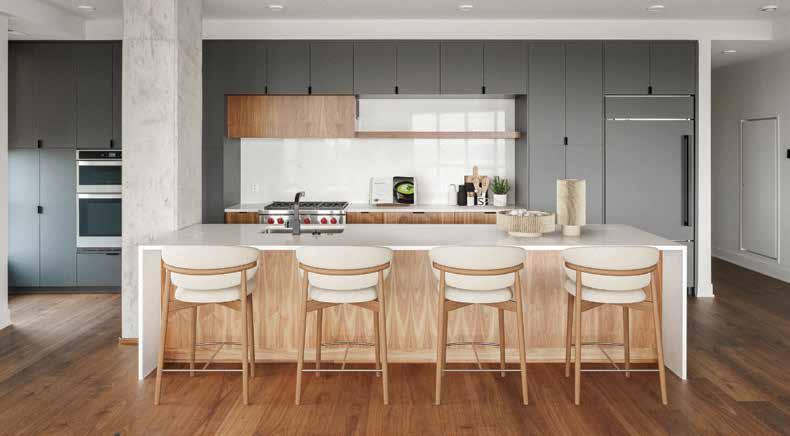
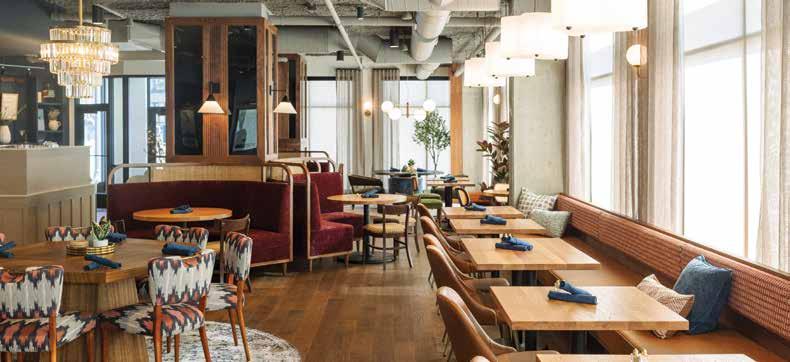
AVAILABLE UNITS RANGING $2,800-$11,995
MENTION THIS LAKE HOME SOCIETY AD FOR A $1,000 CREDIT TOWARDS MOVING EXPENSES
EXPIRES AUGUST 31, 2024
SPRING 2024 3
WATERBURYHOUSEMPLS.COM
72 LUXURY APARTMENTS WITH TOP-TIER FINISHES
ONSITE RESTAURANT & PREMIUM CONCIERGE SERVICES
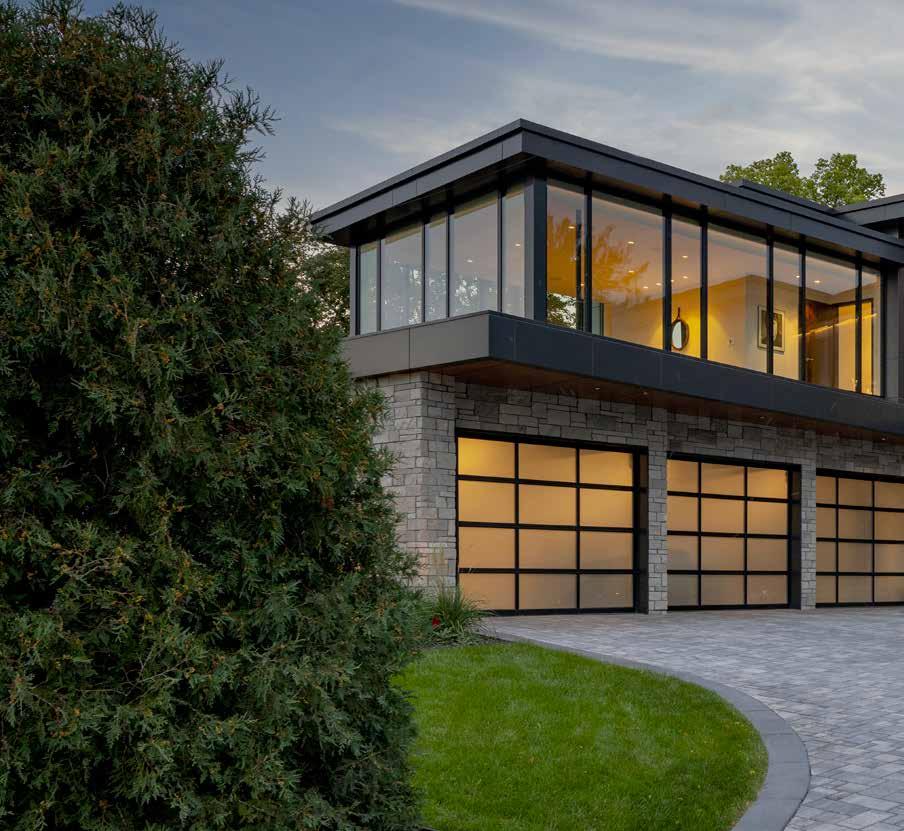
4 lake society magazine
Homes are personal. So is how we build them.
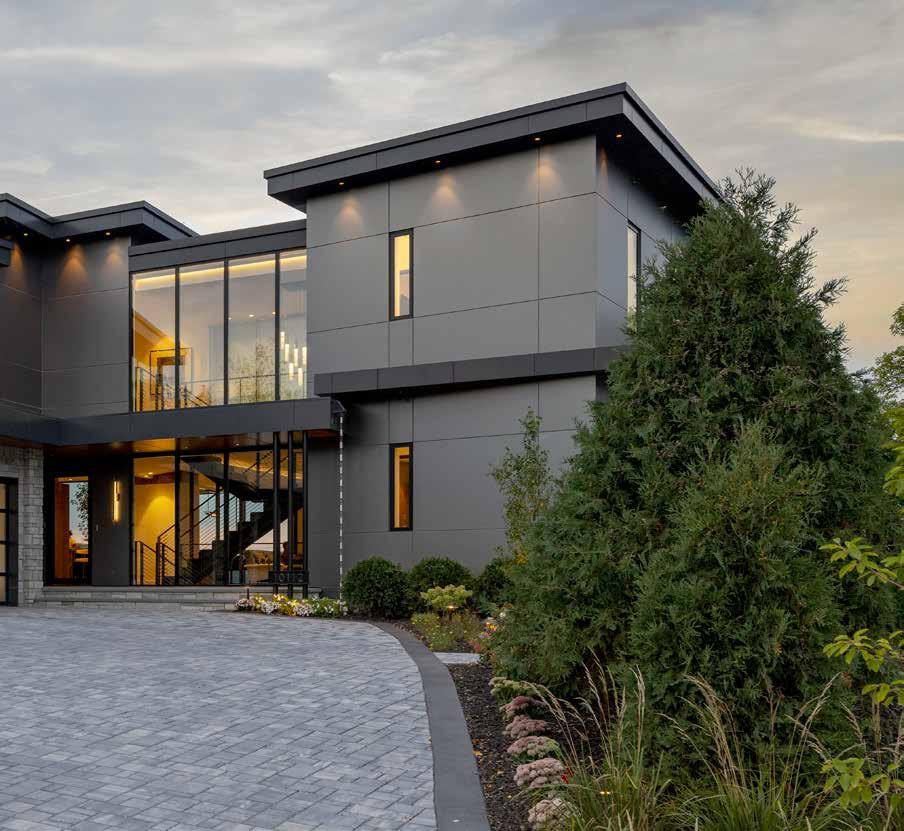

SPRING 2024 5
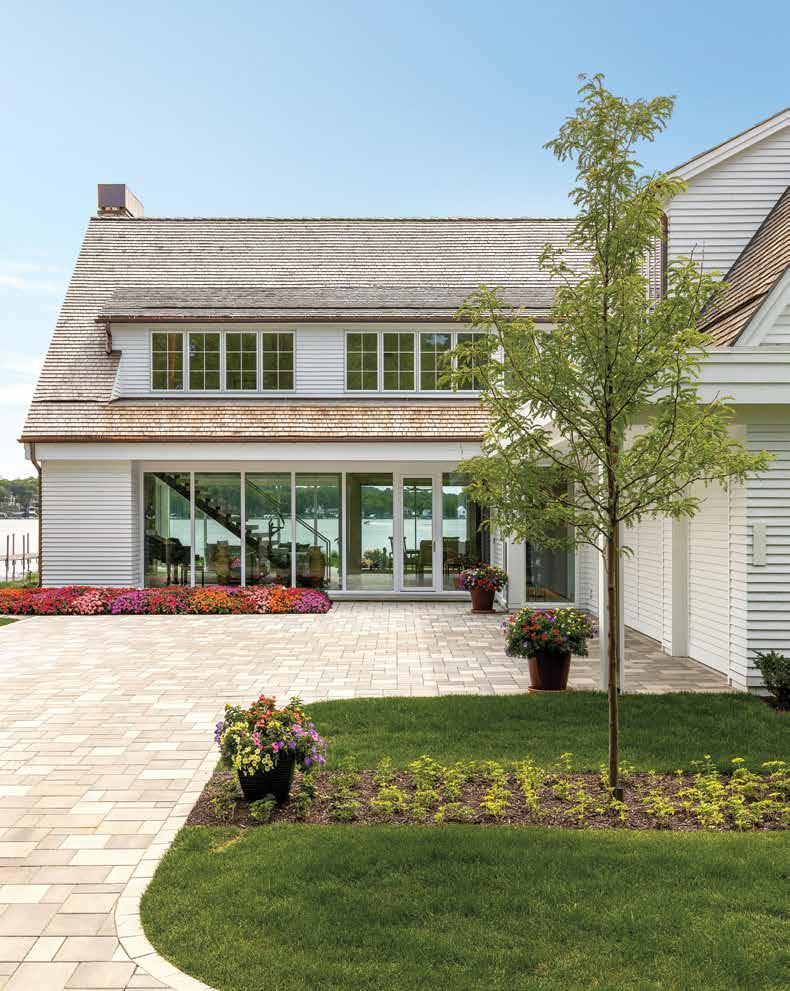
6 lake society magazine Built by Streeter | Photos by Spacecrafting pkarch.com | 612.353.4920
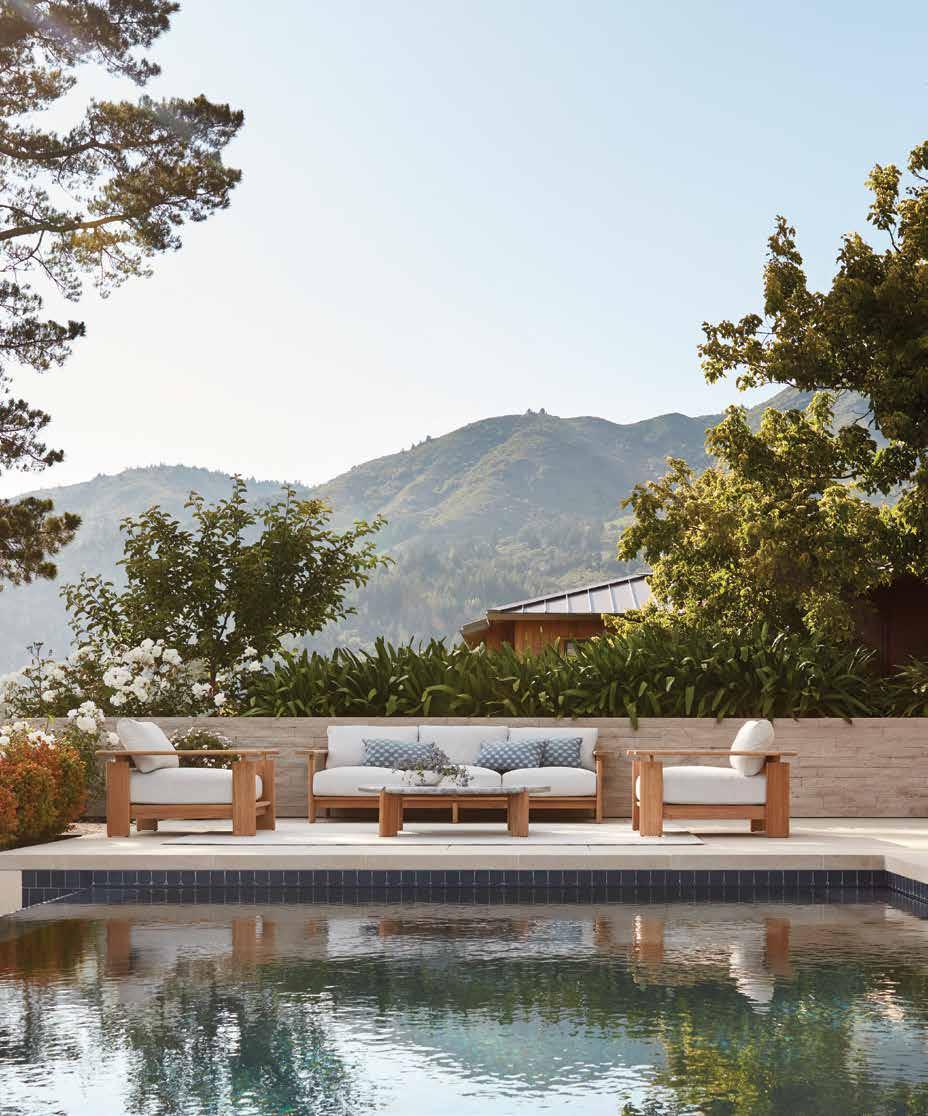
Th e S a ms a co ll e ct i o n , d es i gn ed by M axi m ilian J e n cq u e l
Up h ol s t ery an d p il l ow s i n P er e nn ia l s f a b r ic s p e r e nn ial san d s u t h er l an d . c o m
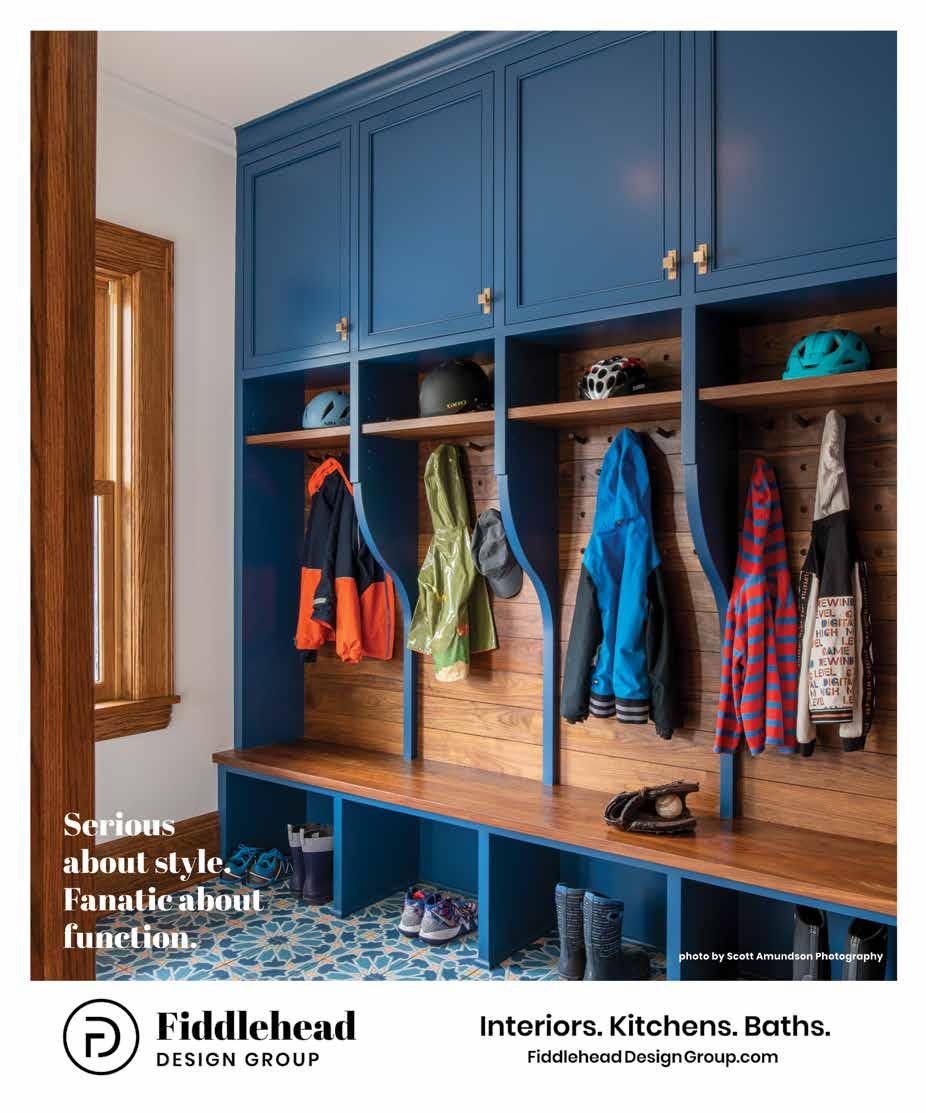


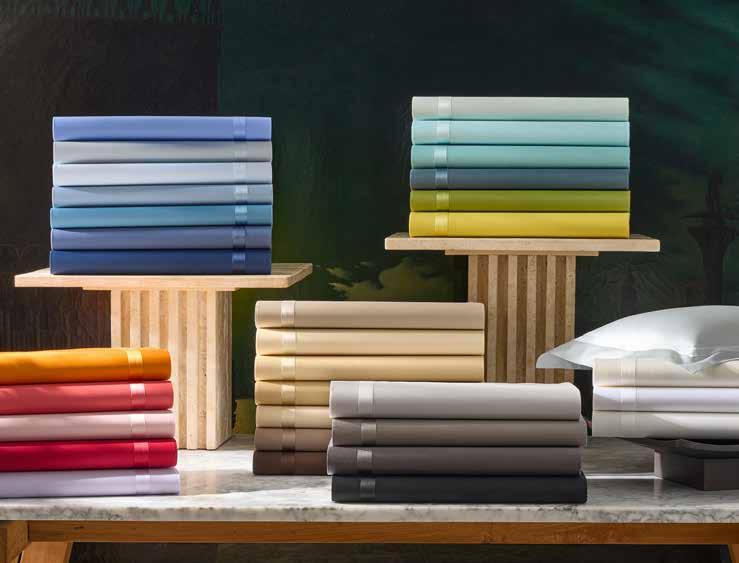
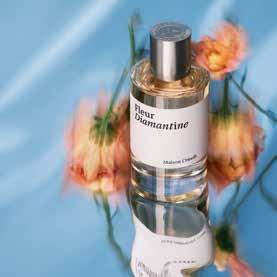
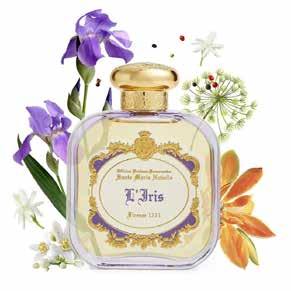
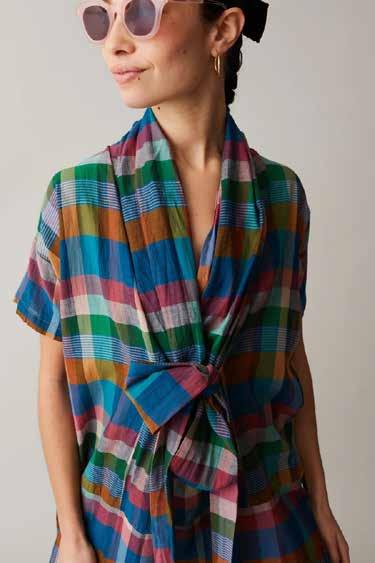
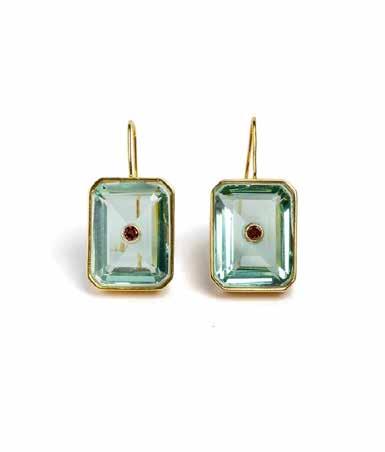
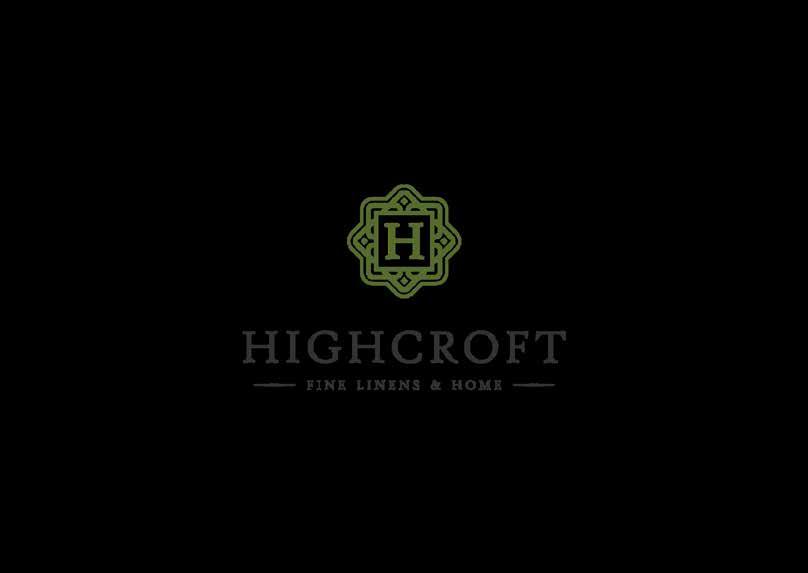
770 Lake St E, Wayzata MN Matouk | Santa Maria Novella | Maison Crivelli | Lizzie Fortunato | Caron Callahan
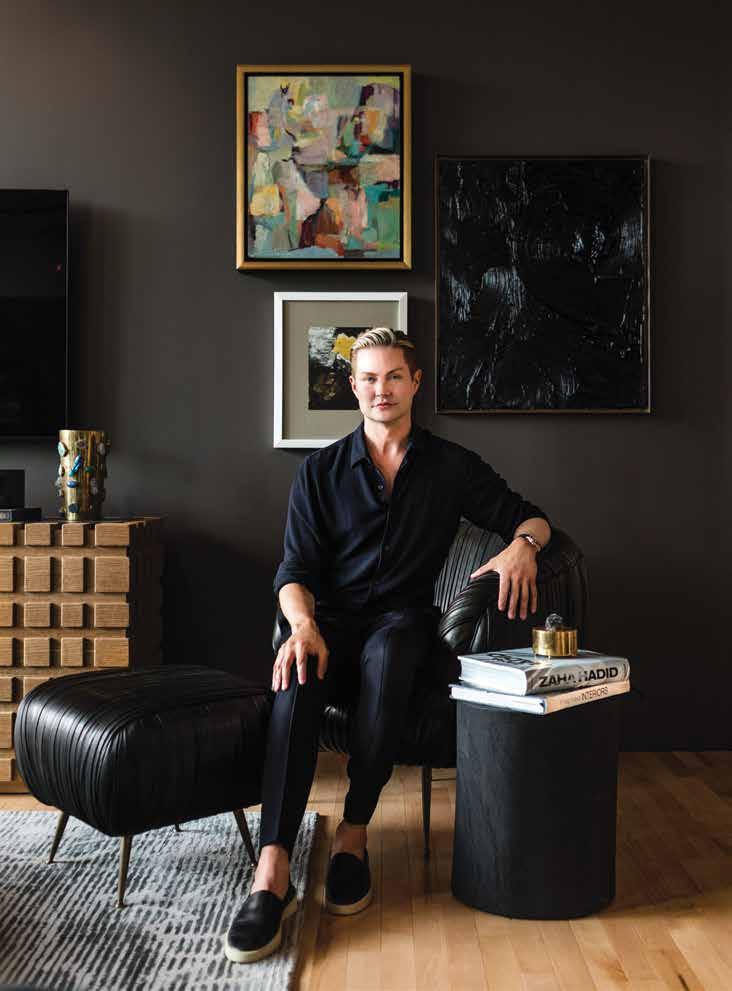

10 lake society magazine REAL ESTATE shanespencer.com Discerning. Dedicated. Determined. Curated condo, loft and home listings Privately available properties Elevated real estate marketing and interior design
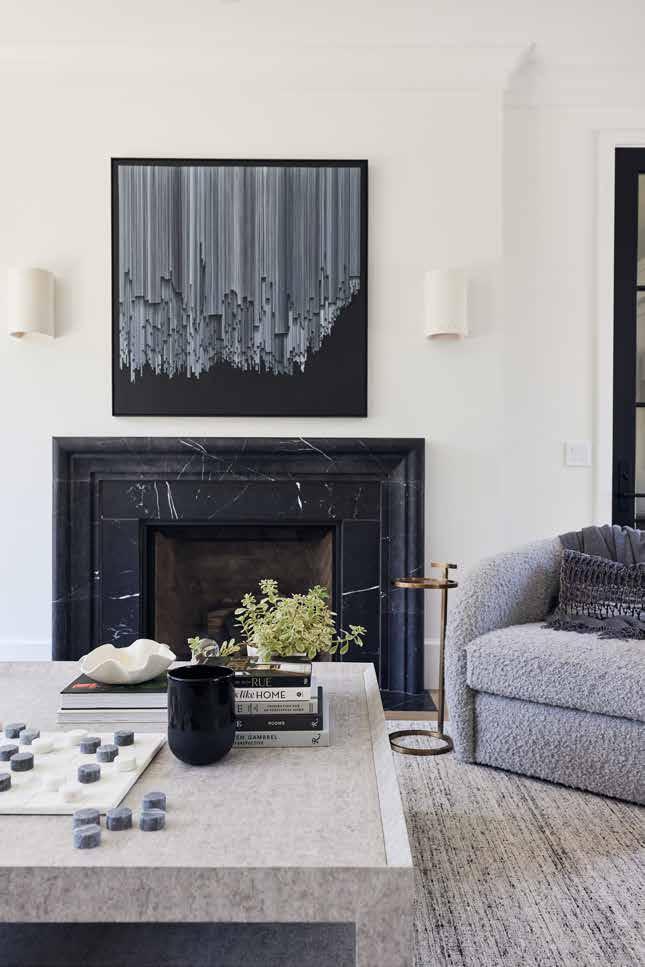
SPRING 2024 11 taracain.com
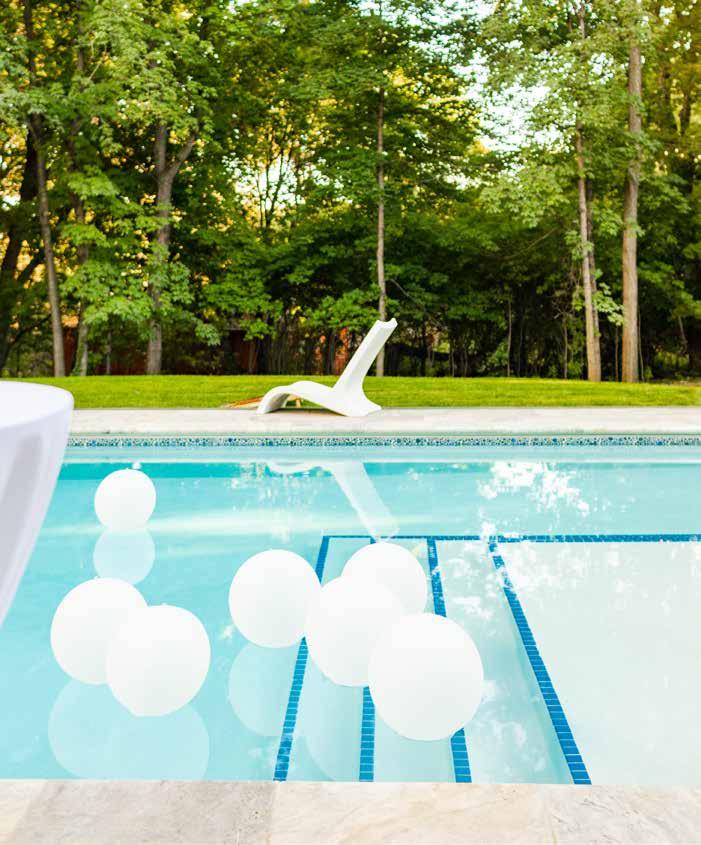
12 lake society magazine 14 lake society magazine Creating Meaningful Spaces Schedule Today 952.212.2665 | nrdlandscape.com
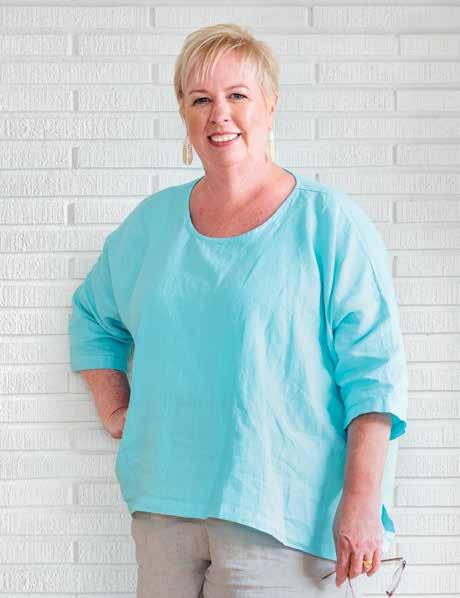
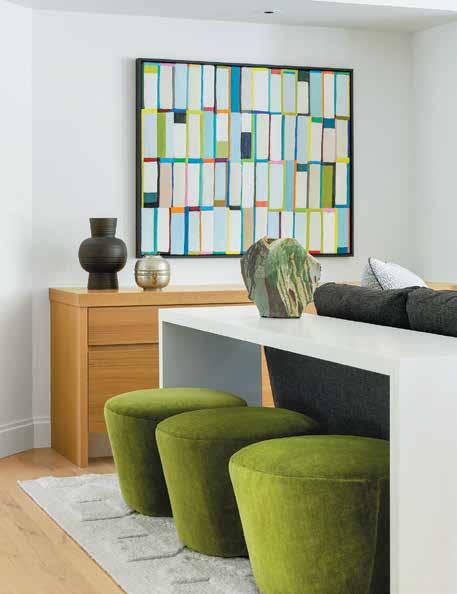
SPRING 2024 13
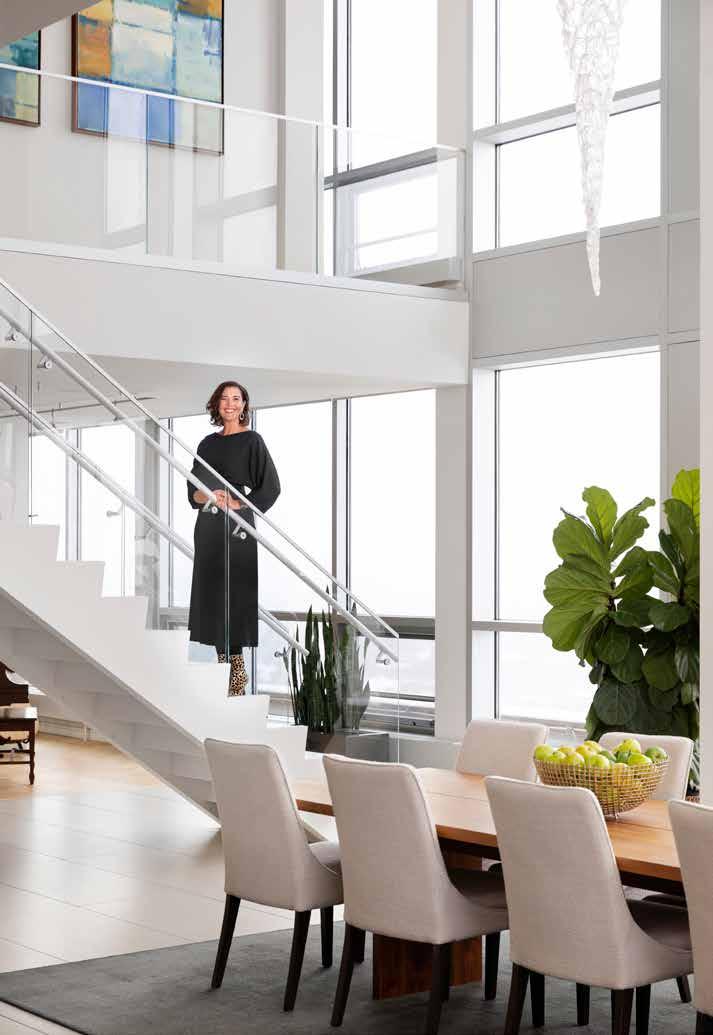
14 lake society magazine Local Expertise in Fine Downtown Minneapolis and City Lakes Real Estate 612.327.5905 | betsylucasrealtor.com
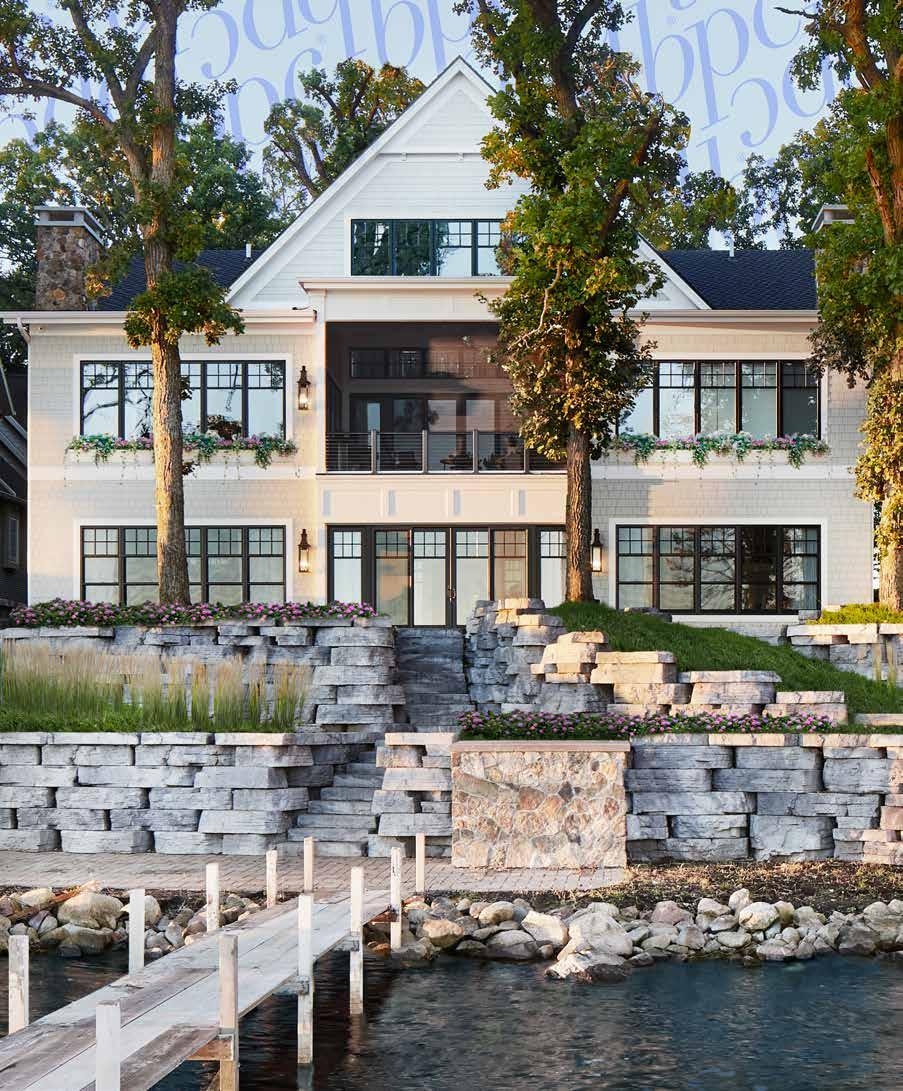

A remodel that honors your preservationist instincts, and your instincts for a killer kitchen.

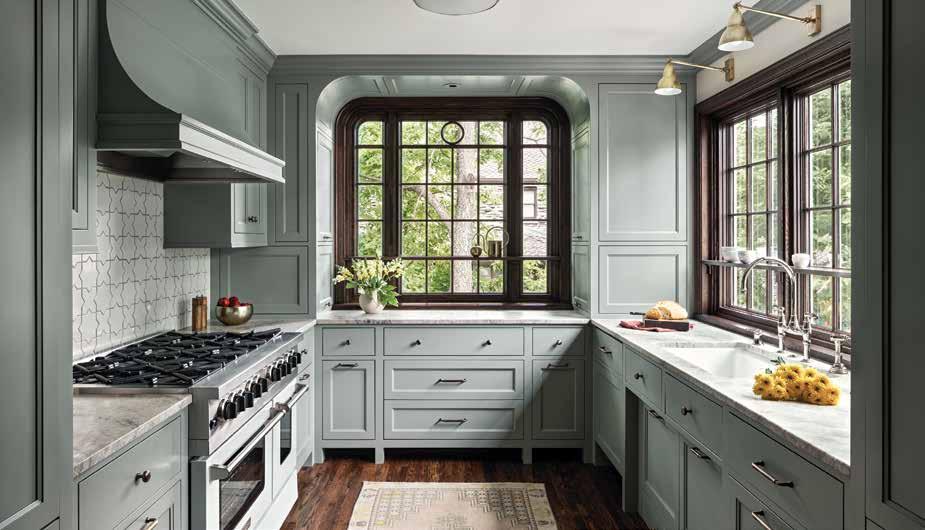
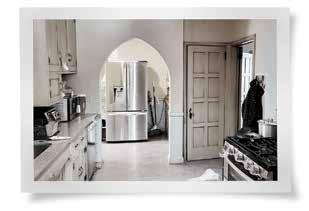
Making a 20th century home work for a 21st century family can be a challenge. At TEA2, we’ve helped transform many period-piece or “remuddled” houses into beautiful, functional spaces for modern living with light-filled rooms, smart workflow, indoor/outdoor eating and entertaining areas, mudrooms, ample closets, and, yes, killer kitchens. All while maintaining or enhancing the character and integrity of the original home even working within the same footprint, if need be. Compared to new construction, it requires a higher level of creativity, invention and problem solving. This combination of skills, plus our trademark attention to detail, is what makes every TEA2 remodel feel both fresh and timeless, melding perfectly into its surroundings. If your home deserves a carefully considered update, consider us. Visit TEA2architects.com to learn more.
16 lake society magazine TEA2 is a service mark of TEA2 Architects, Inc.
General contractor: Über Built
A 1980’s remodel had not served this house or kitchen well.
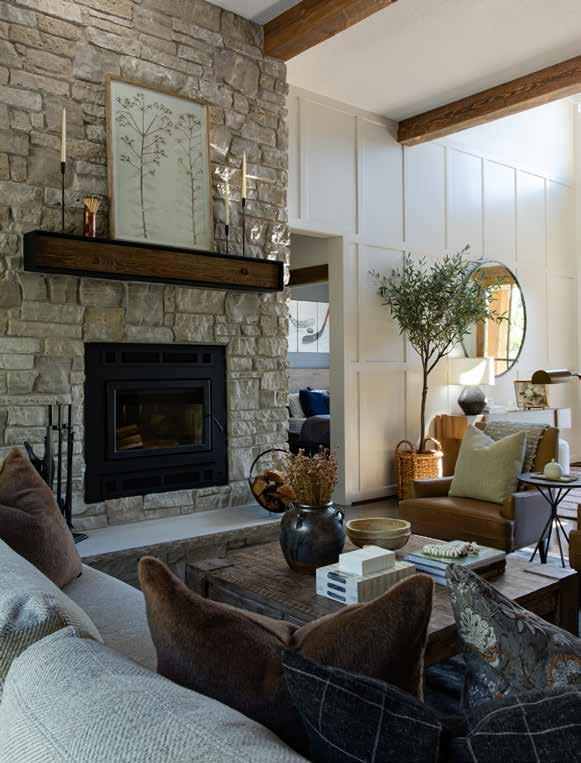
SPRING 2024 17
|
DESIGN |
|
|
|
| bricklinen.com
ARCHITECTURAL DESIGN
INTERIOR
STYLING
SHOPPES @bricklinen
651.342.1326
hey@bricklinen.com
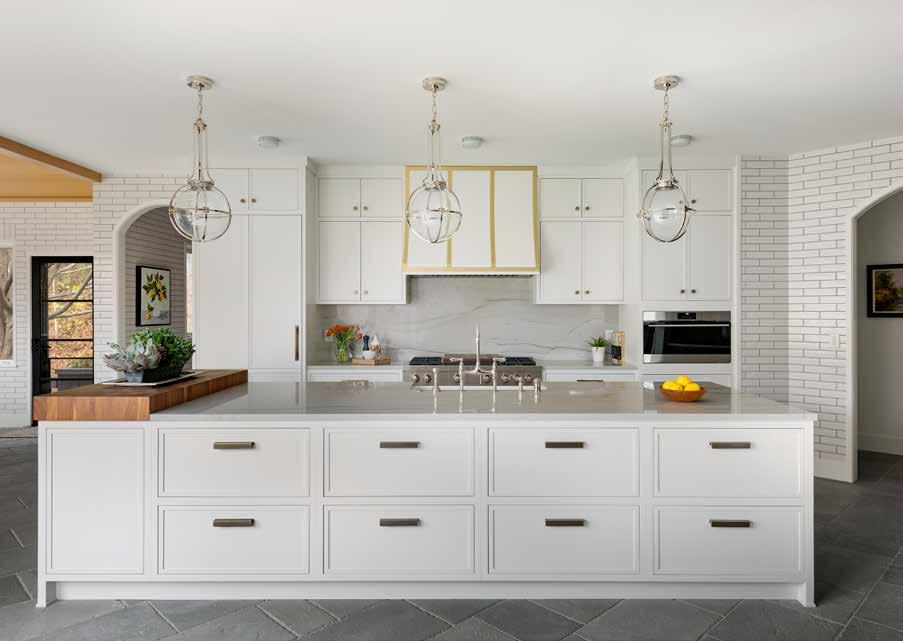
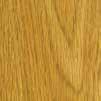
18 lake society magazine Partners 4, Design www.partners4design.com International Market Square 275 Market Street, Suite 109 Minneapolis, MN 55405 Tel: 612.927.4444 Designer: Lisa Pope, CKBD | Photo: Spacecrafting | Contractor: Kirchner Custom Builders
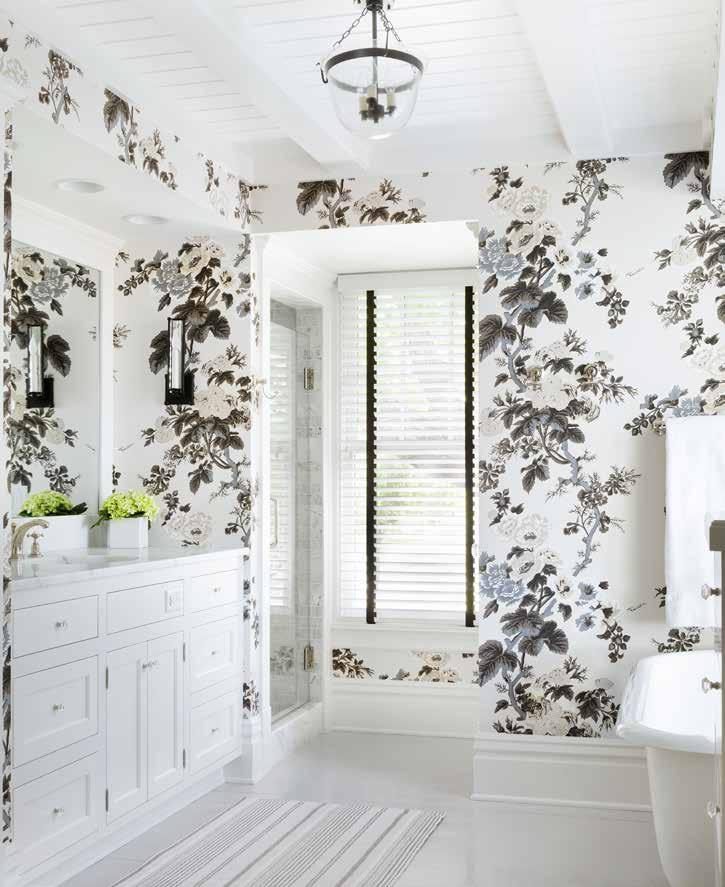

SPRING 2024 19 763.760.0761 123 FARRINGTON STREET ST. PAUL, MN 55102 ANDREWFLESHER.COM
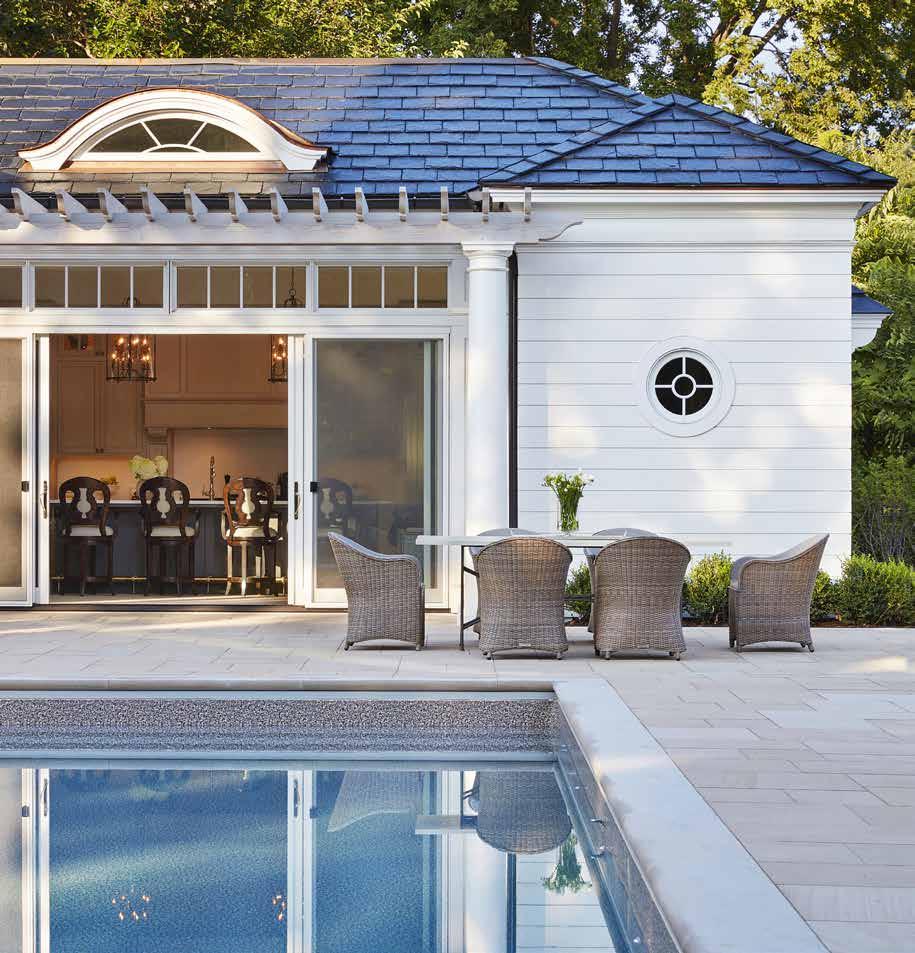
Every home has a story.
20 lake society magazine
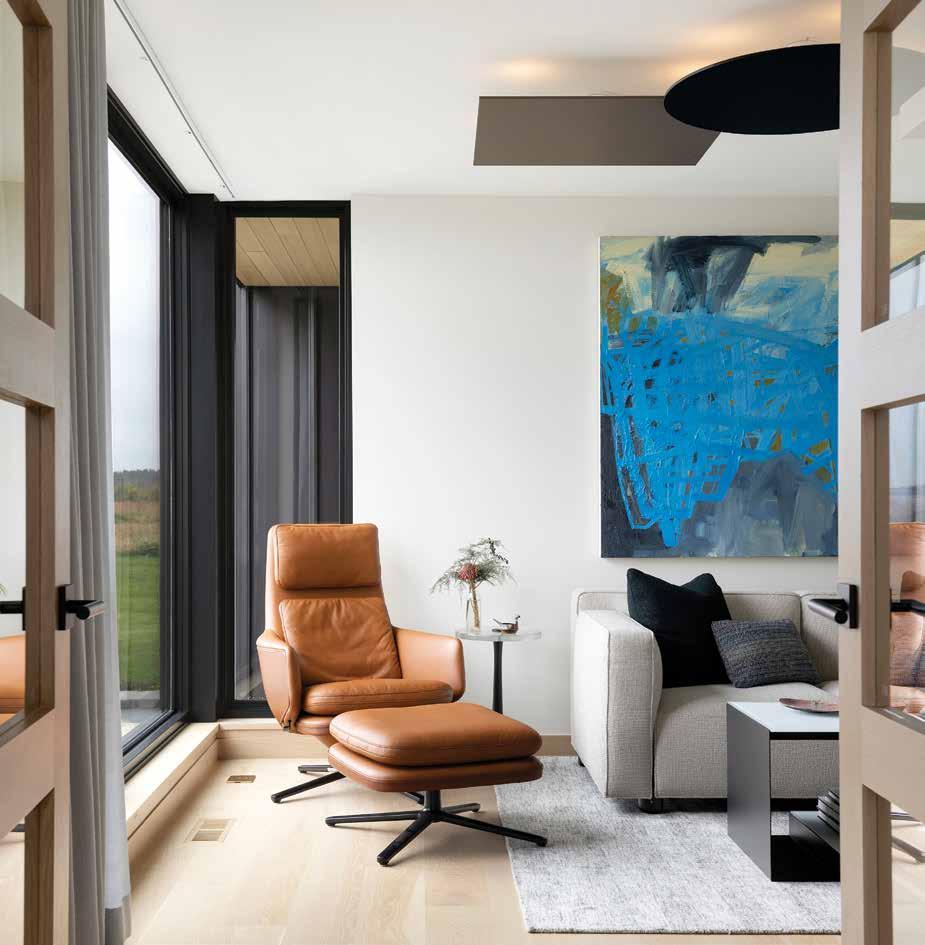
In collaboration with Christopher Strom Architects, Redstone Builders, & White Oak Savanna

612.659.1775
SPRING 2024 21
inunisondesign.com
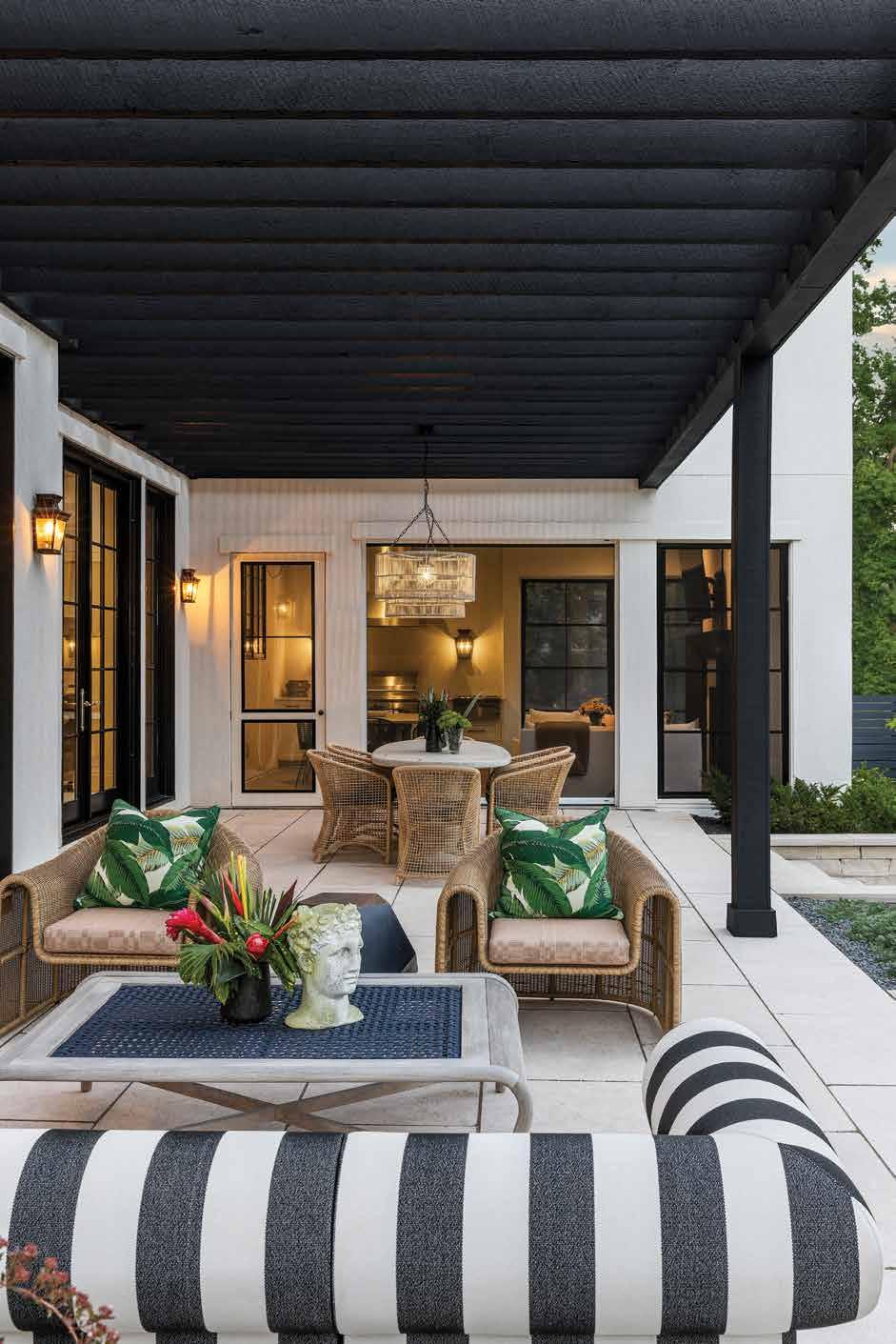
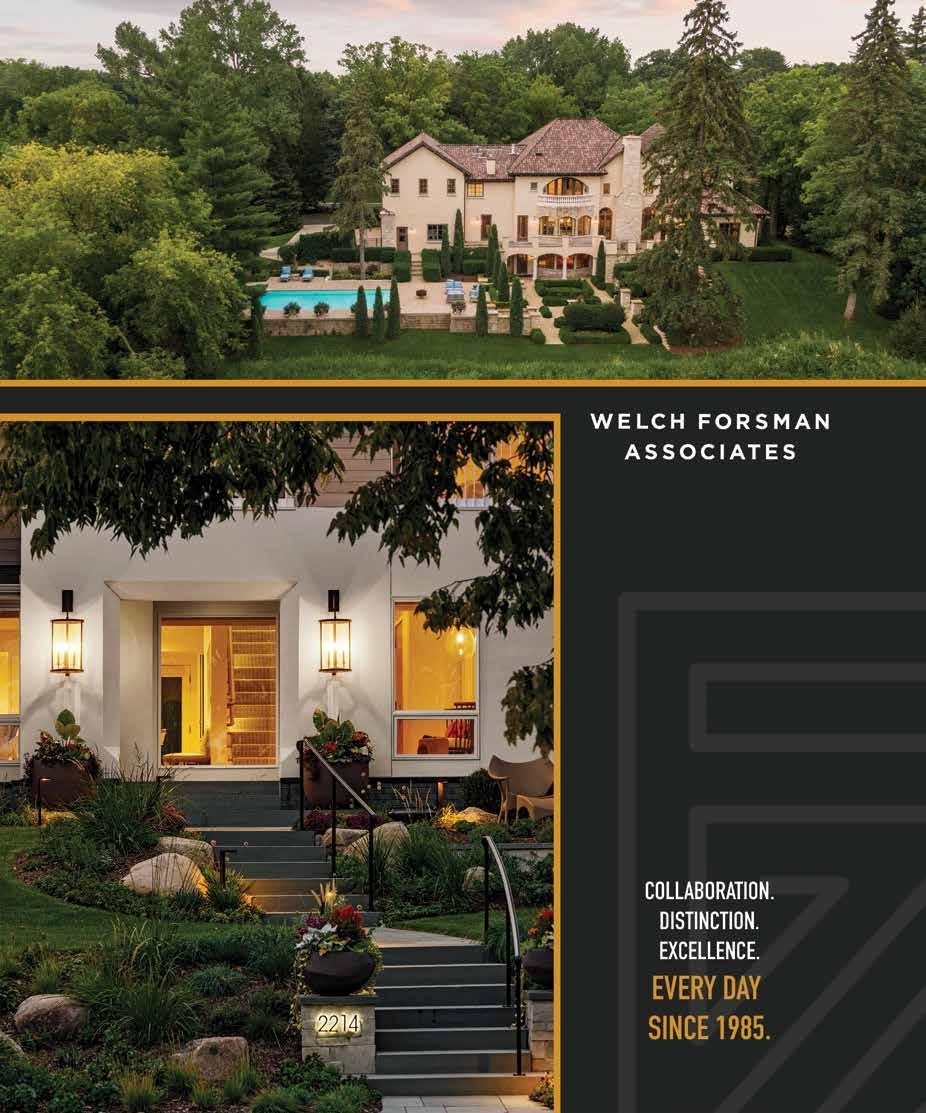
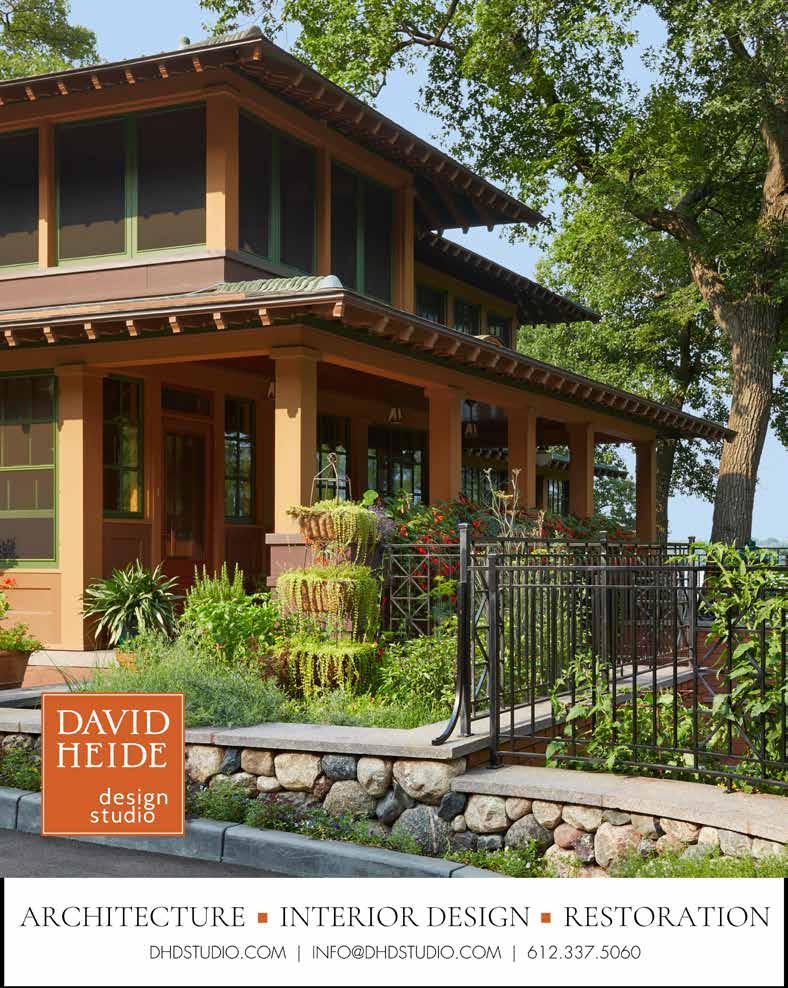
24 lake society magazine
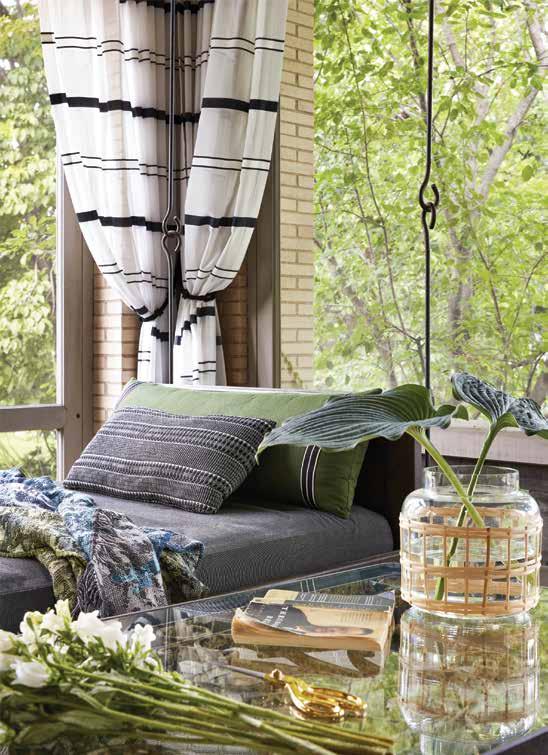
SPRING 2024 25
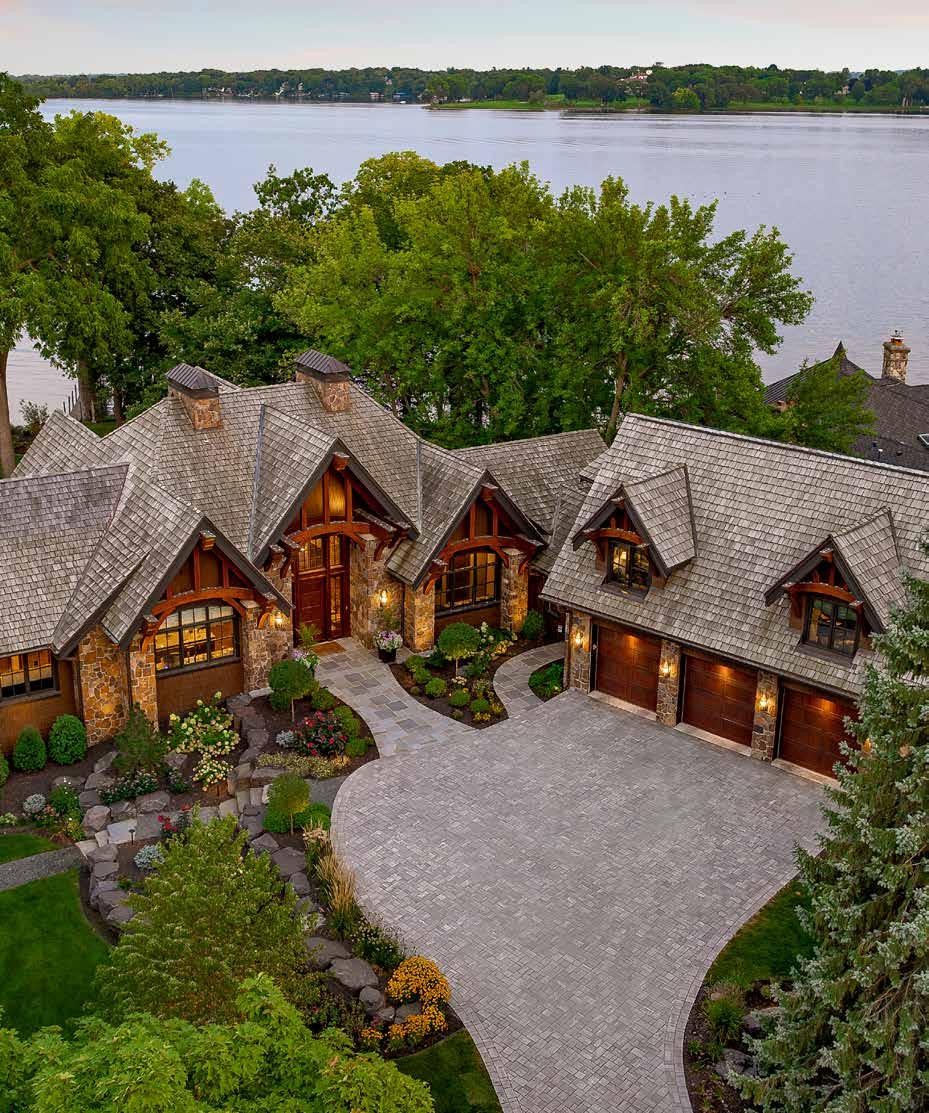

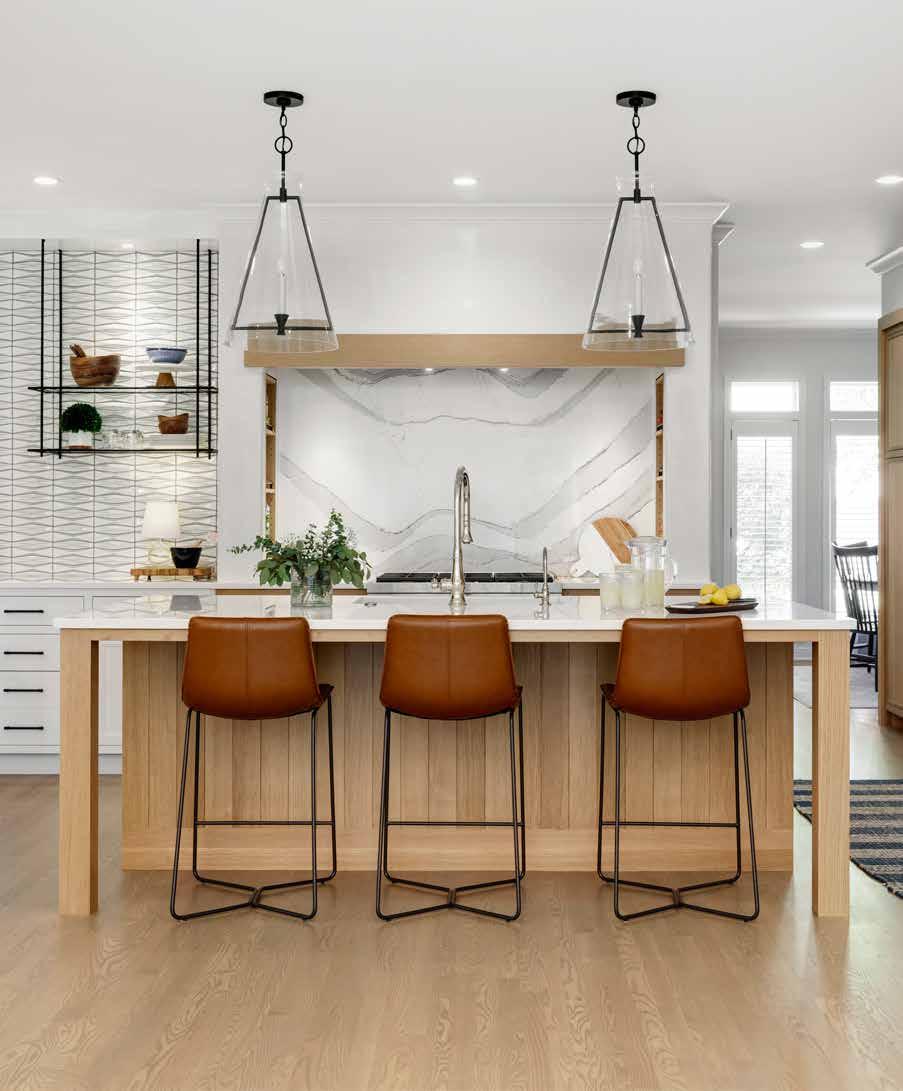

612-338-2020 vujovich.com MN License: BC006077 Transformative Home Remodeling
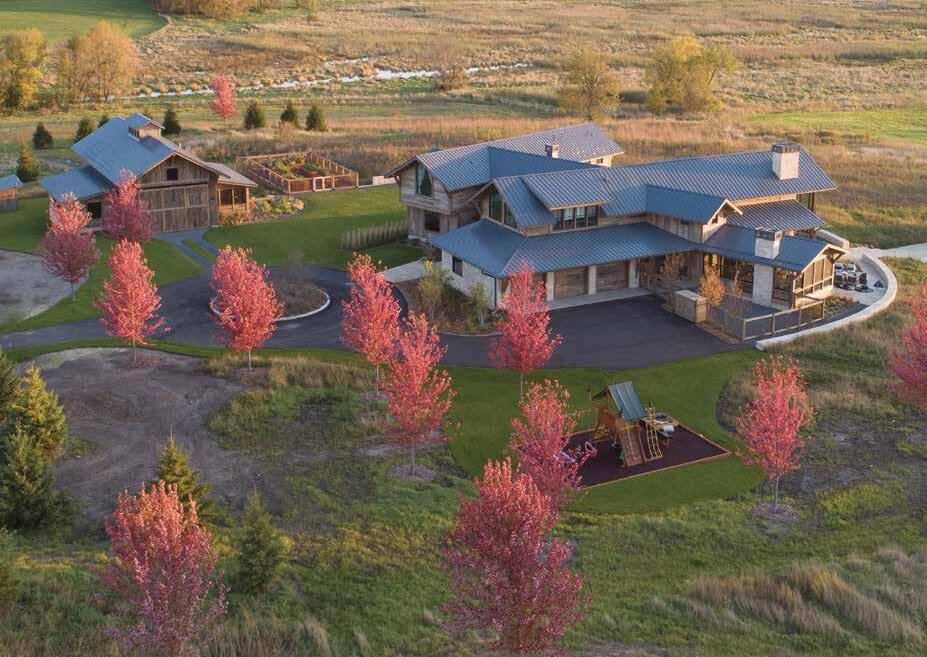
“No Shortcuts” is more than a slogan It’s our culture We listen carefully We communicate accurately And we stand by our work always.
28 lake society magazine NO
EVER.
Tw i n C i t i e s | M N B C002 9 0 4 W i s c o n s i n | W I D C 1 199 0 0 0 5 8 Flor i d a | F L CB C 1 2 6 00 6 9 H a g s t r o m B u i l d e r. c o m 6 5 1 . 7 7 7. 8 5 6 3
SHORTCUTS.
award-winning home s for 60 years
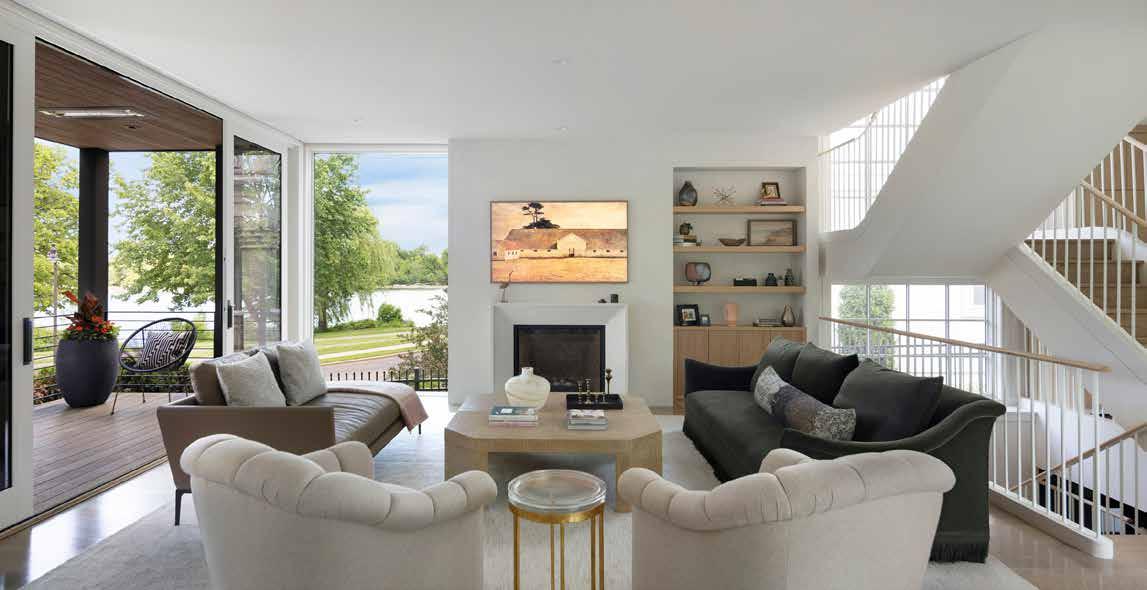

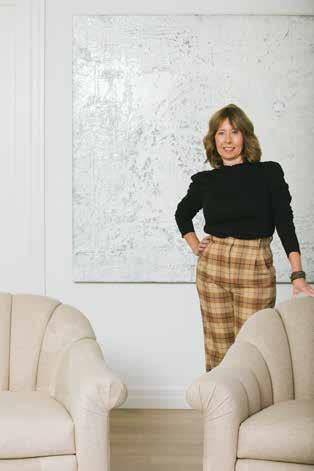
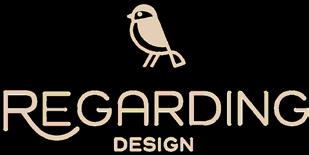
SPRING 2024 29 It’s Where You Belong. hello@regardingdesign.com 651-338-9405 PKA | Hage Homes | Spacecrafting
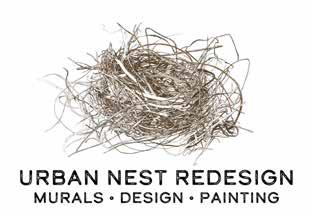
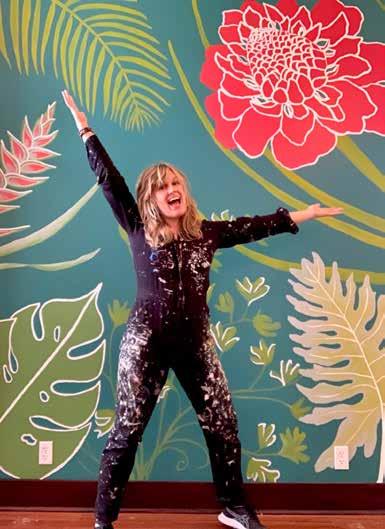
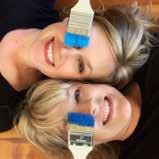
30 lake society magazine LAKESOCIETYMAGAZINE.COM urbannestredesign.com • @urbannestredesign • 651-307-3894


3033 Excelsior Blvd Suite 200 | Minneapolis, MN 55416 (612) 825-9898 | lauriekottkefinejewelers.com Gems &Florals Multiple Colored Sapphire and Diamond "Gardenia" Ring 18k white Gold, Diamonds 0.47ctw, Orange Sapphire 0.48ctw, 136 Fancy Sapphires 3.02ctw flower photo by jimhphoto.com
From the Publisher
Dear Friends,
Welcome to the Spring issue of Lake Society Magazine. Thanks to you, this is our largest issue ever! At nearly 100 glossy pages, it’s full of beautiful homes, lush gardens and landscapes, as well as design insights from Andrew Flesher, Jen Ziemer and Andrea Dixon of Fiddlehead Design, Linda Engler of Engler Studio, Marcy Russ of Blended Blue, plus travel inspiration from Kelly Caruso and much more.
In many ways, creating each new issue of Lake Society Magazine is like designing and building a custom home—albeit on a much smaller scale, but a faster timeline! I couldn’t do what I do without the support of our design community, and the help of my colleagues—a diverse group of incredible creatives including graphic designer Sheba Fideler, Jenny Terrell and Bo Carlock of Spacecrafting Photography, photo editor Amy Jeanchaiyaphum, writer Nancy Monroe, writer/editor Melinda Nelson, social media expert Patty Burley, and my production partners who always have innovative ideas and techniques for elevating every issue.
“I feel so lucky to have so many wonderful advertisers and contributors who generously share their projects with Lake Society Magazine.”
Because of their talents, each issue is like a mini-home tour, showcasing the best work by amazing local architects, interior designers, builders, landscape architects and their artisan partners.
I’m proud to be part of our tight-knit Twin Cities design community and I appreciate your friendship and support.
My best, Karen
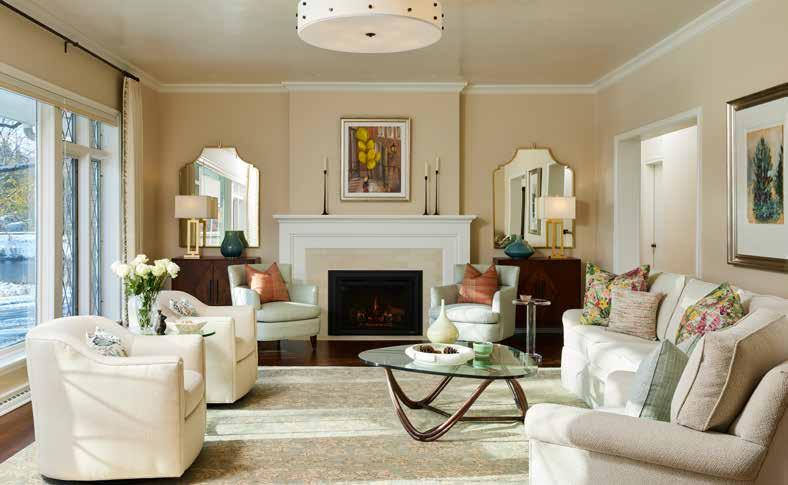
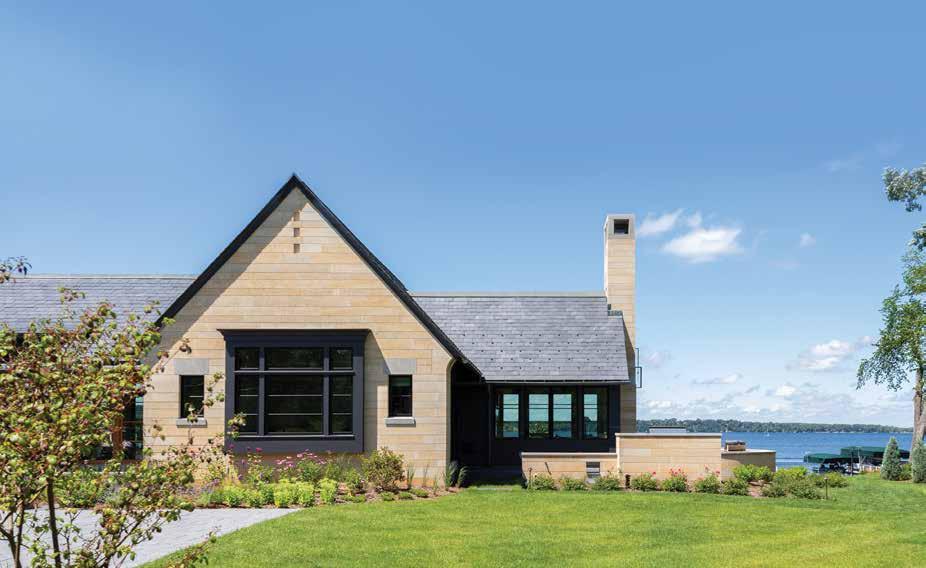



32 lake society magazine
a fresh approach to interior design mint-design.biz | 651.332.9609














SPRING 2024 33
SPRING 2024
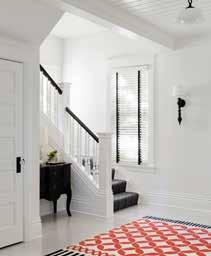
ON THE COVER
ANDREW FLESHER PRESENTS ONE OF HIS FAVORITE COLORFUL LAKE HOME PROJECTS.
Lakesocietymagazine.com
Lakesocietymagazine@gmail.com @lsm_magazine
PUBLISHER
KAREN T. STOECKEL
GRAPHIC DESIGN
SHEBA CONCEPT & DESIGN, INC.
ART DIRECTION
KAREN T. STOECKEL
SOCIAL MEDIA
PATTY BURLEY
CONTRIBUTING WRITERS
ANDRÉA DIXON
ANDREW FLESHER
SANDY LAMENDOLA
RICHARD MERCHÁN
NANCY MONROE
MELINDA NELSON
JEN ZIEMER
CONTRIBUTING PHOTOGRAPHERS
SPACECRAFTING
CANARY GREY
ROUND THREE PHOTOGRAPHY
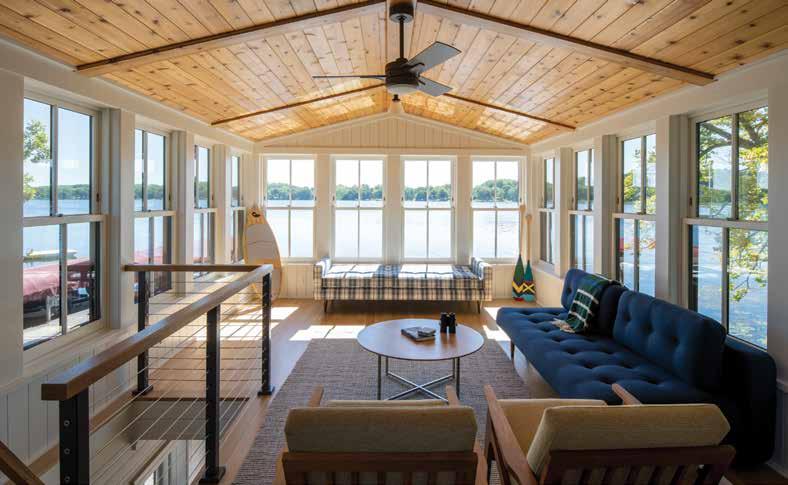
34 lake society magazine SPRING 2024
Builder: Matt Bronder Construcion Photo: Scott Amundson
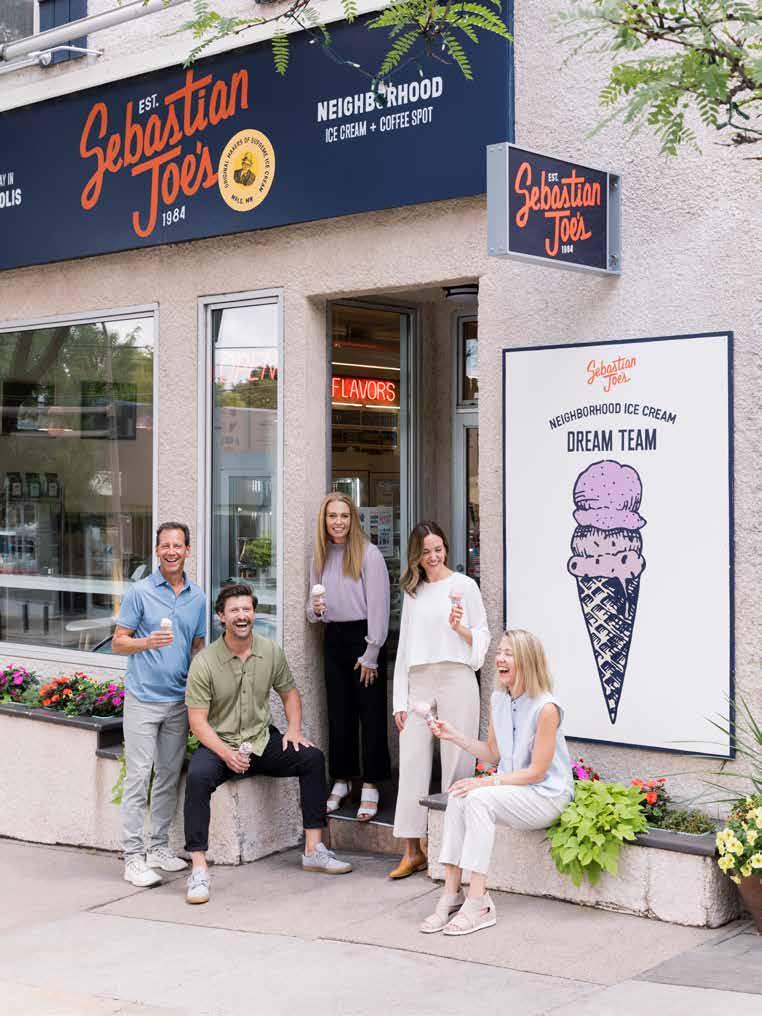
SPRING 2024 35 healthy smiles for a lifetime 4289 Sheridan Ave S, Minneapolis // lindenhillsdentistry.com // 612.922.6164
38 IMAGINATION STYLE
Richard Merchán welcomes spring with a melodic appreciation.
40 TASTEMAKE DIARIES
Andréa Dixon and Jen Ziemer, interior designers and co-owners of the award-winning Fiddlehead Design Group share what's inspiring them and their design work this spring.
42 SPRING REFRESH
Highcroft in downtown Wayzata introduces their highly anticipated and upscale renovated space to customers.
44 OUT OF THE BLUE
A conversation with Marcy Russ, the peripatetic and creative owner of Blended Blue, a favorite destination for the Twin Cities design community.
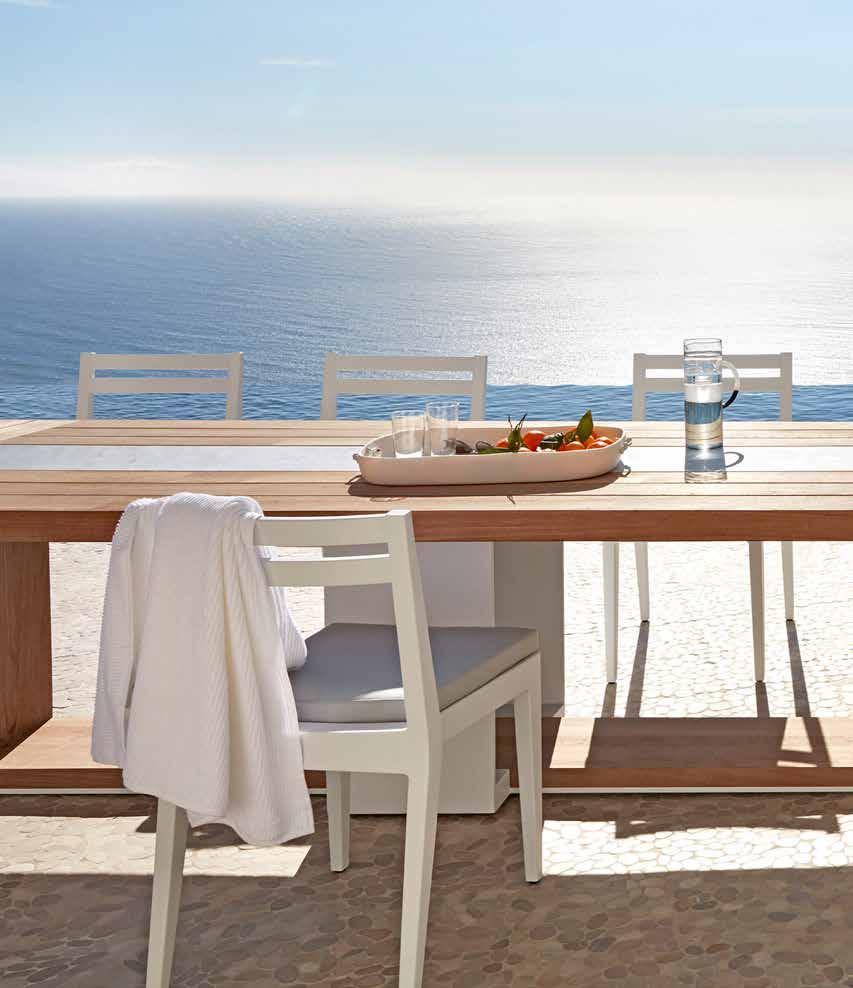
48 LUCKY IN LINDEN HILLS
After Lady Luck brought a couple together on a Caribbean cruise, she led them to the perfect site and the perfect team for their new home.
56 DESIGN CHRONICLES
Sandy LaMendola shares her ideas for sensational outdoor living.
58 ANDREW ON DESIGN
We visited Andrew Flesher in St. Paul to discuss his colorful lakeside cottage project.
60 ALL IN THE FAMILY
Together with Design 45 and other trusted design professionals, interior designer Maureen Grace Haggerty infused a 1959 Minneapolis home with quiet elegance and warmth.
36 lake society magazine
CONT
photo courtesy of sutherland furniture
68 HAPPY PLACE
For interior designer Linda Engler and her husband Dave, happiness is a reimagined mid-century rambler in Edina.
72 SHIP SHAPE
Avid sailors Bill and Susan Kirkpatrick gathered a seasoned crew to imbue their 1901 cottage with a new “true north.”
80 REGARDING TRAVEL
Kelly Caruso shares her international garden inspirations.
82 MISS BURGUM'S GARDEN
A lake Minnetonka garden created by Barbara Burgum and friends was honored by the Smithsonian Archives of American Gardens.
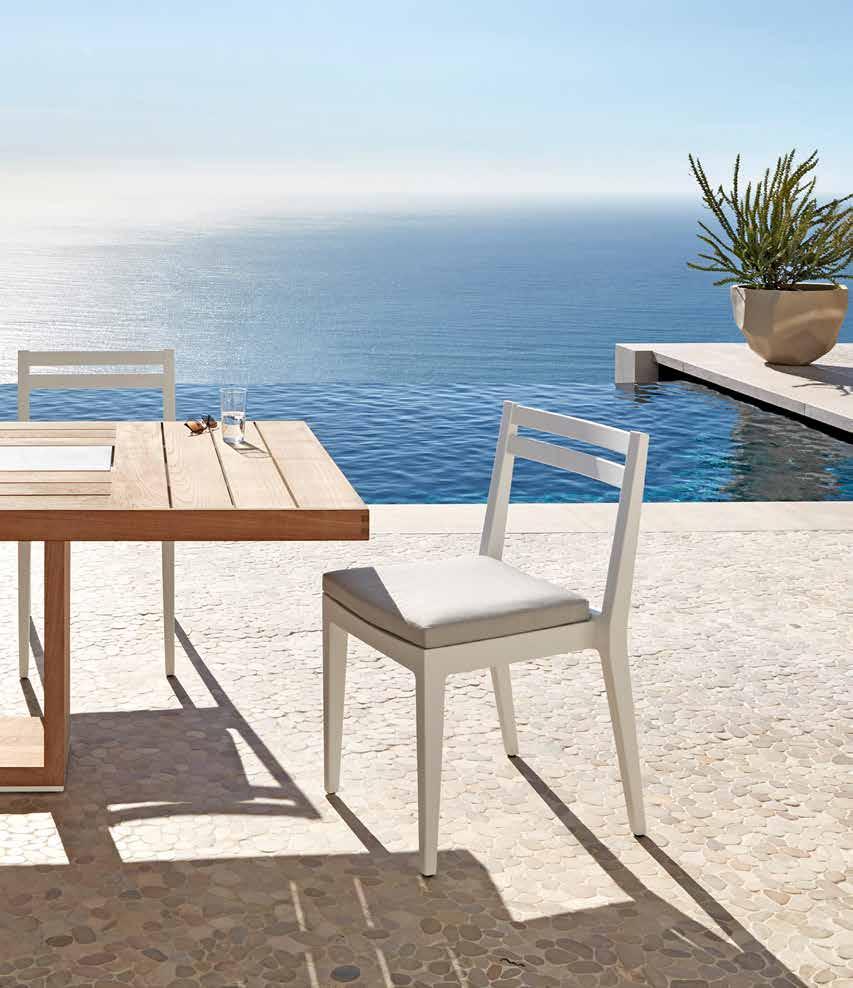
84 RENEWED HARMONY
Vujovich’s expertise with older homes transforms a suburban jewel.
92 TALKING STONE
A conversation with Nicole Richards, co-founder of ORIJIN Stone,a treasure trove of natural stone for inspired homes, gardens and landscapes.
98 SUSTAINABLE STYLE
Mother-daughter collaborators, Ali Sands and Chelsae Biggs, have combined their artistic skill sets to form Urban Nest Redesign.
SPRING 2024 37
2024
SPRING
ENTS
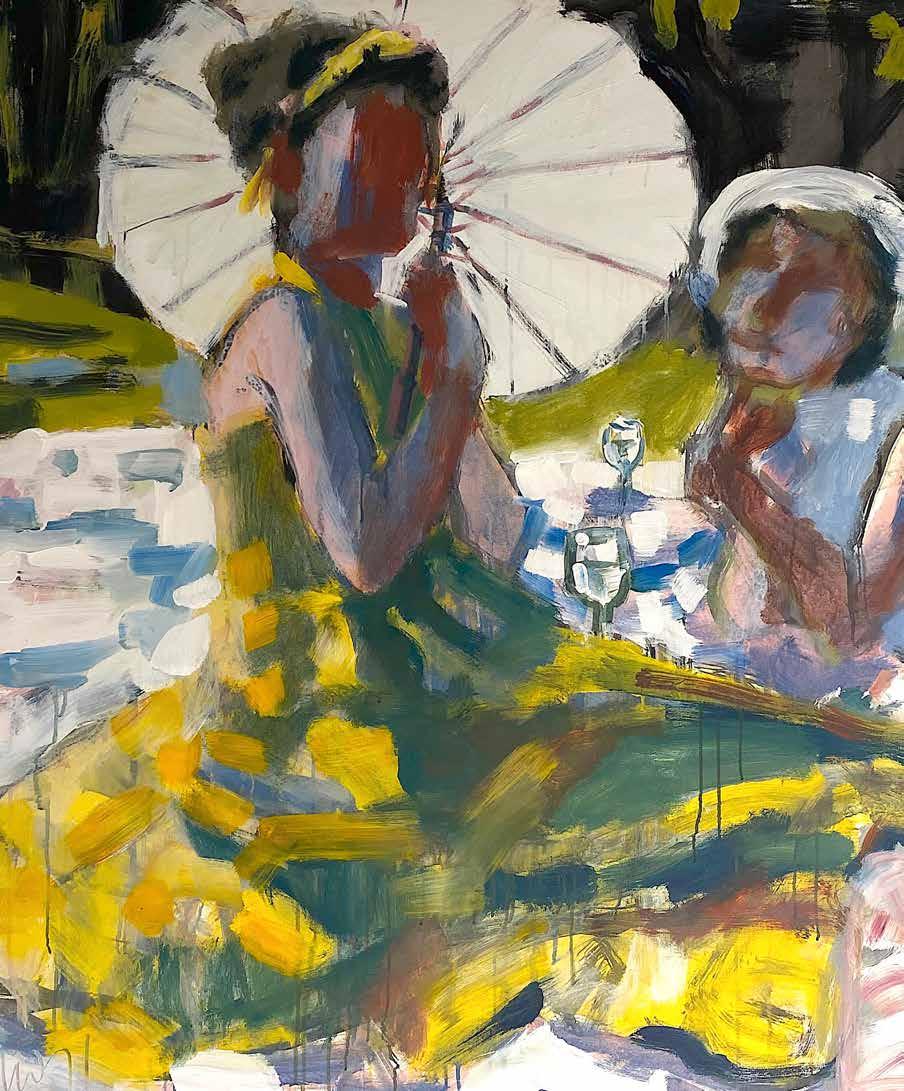
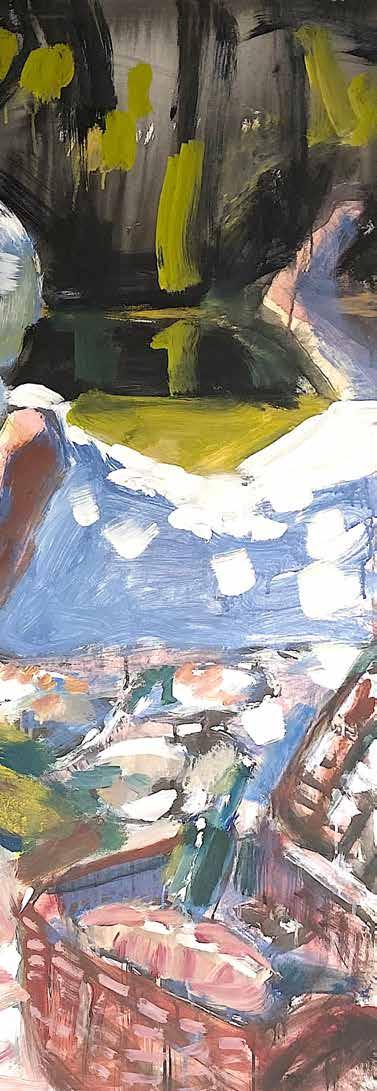
IMAGINATION
Style
BRING THE BAGUETTE!
The song lyrics for ‘Here Comes The Sun’ made famous by the Beatles in 1969 written by George Harrison was inspired at the end of a particularly long, cold Winter as the April sun finally made an appearance.
More recently, that song has provided hope and solace for people living in dark, difficult times. Hope springs eternal as there is always the prospect of a new day and a fresh start.
Springtime brings us that feeling of renewal, inspiring us to get out and experience nature, fill up the bike tires, or take a long walk around the lake. And of course, it’s time again to enjoy the romance of a picnic with family and friends. Bugs and all.
In 1998, an animated film released by Dreamworks titled Antz was a charming and clever story about insects that invade a picnic site. We have all experienced creatures crashing our outdoor parties. Ants and bees in particular feel incredibly entitled to show up uninvited.
The modern word “picnic” comes from the French term “pique-nique” which was used in the 16th century to describe gourmands, or people who brought their own wine while dining out. Sometime in the 17th century, the meaning of the word changed to describe dining outside on a blanket al fresco.
Some of my favorite paintings include Manet’s controversial Le Dejeuner sur l’herbe, Tissot’s Holyday and Monet’s The Picnic. Their hypnotic dappling affect has influenced my work significantly.
In my version seen here, The Picnic a 48 x 48-inch acrylic on canvas, was inspired following a long Minnesota Winter, longing for sunnier days and wondering how many more weeks until we see green again. The addition of the parasol was a prop I used to introduce sunlight in the composition. The scene called for a vibrant-colored sundress and a sporty-ish outfit worn by her friend. Perhaps she came from playing tennis? And, the essential picnic basket was ready to go.
Little darlin’, the smile’s returning to their faces
Little darlin’, it seems like years since it’s been here
Here comes the sun
Here comes the sun
And I say, it’s alright –George Harrison
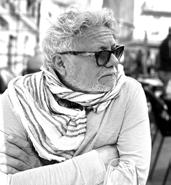
Richard Merchán is a painter and sculptor creating in Minnesota and California.
Learn more @ richardmerchan.com
Merchán is represented by Hollie Blanchard hollie@artgirlsmpls.com 612.834.6565
SPRING 2024 39
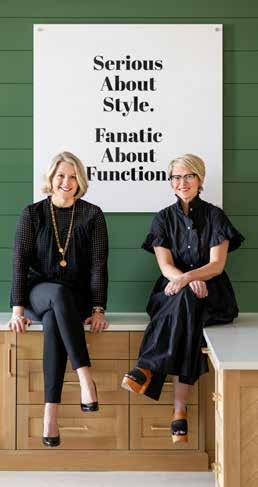
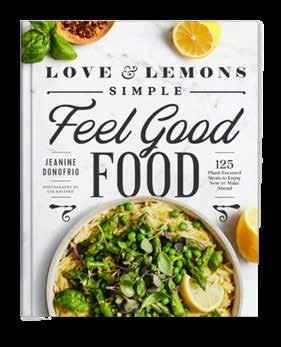
LOVE AND LEMONS COOKBOOK amazon.com
MEYER LEMON COUNTERTOP SPRAY williamsonoma.com
Andréa Dixon and Jen Ziemer, interior designers and co-owners of the award-winning Fiddlehead Design Group share what's inspiring them and their design work this season.
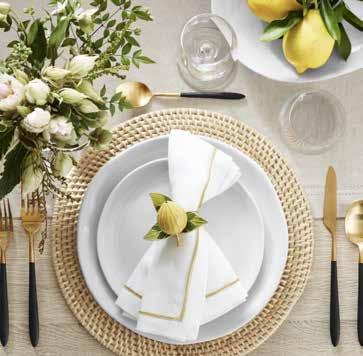
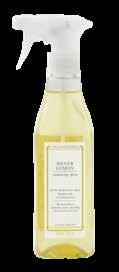
MARIMEKKO PIENI UNIKKO TEA TOWELS finnstyle.com
BUTTERFLY WALLCOVERING schumacher.com

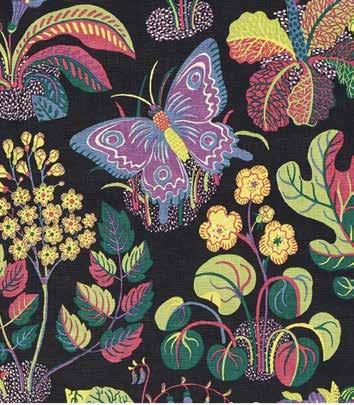

MEYER LEMON NAPKINS williamsonoma.com
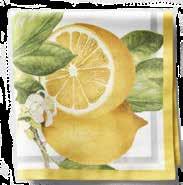
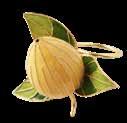
ANYA HINDMARCH EYES
PORCELAIN BATH SET matches.com
YELLOW SOAKING TUB litfad.com
LEMON CLOISONNE NAPKIN RING williamsonoma.com
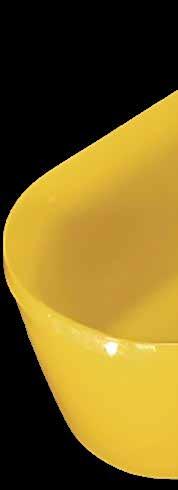
lake society magazine 40
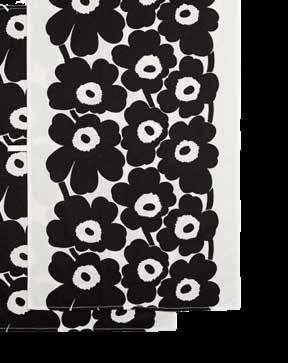

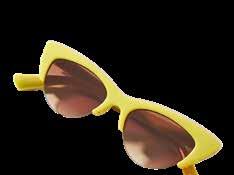
“ Despite the forecast, live like it’s Spring.”
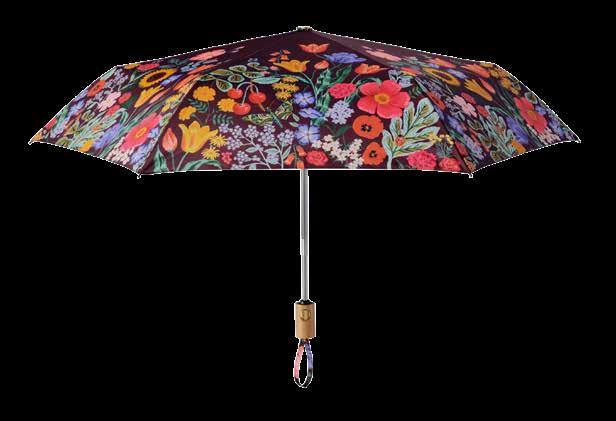
–Lilly Pulitzer
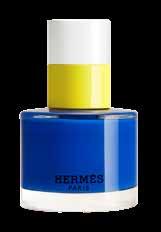
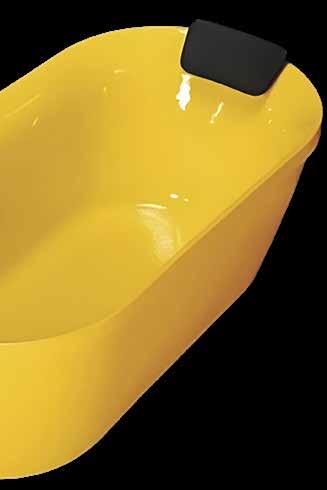
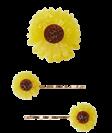


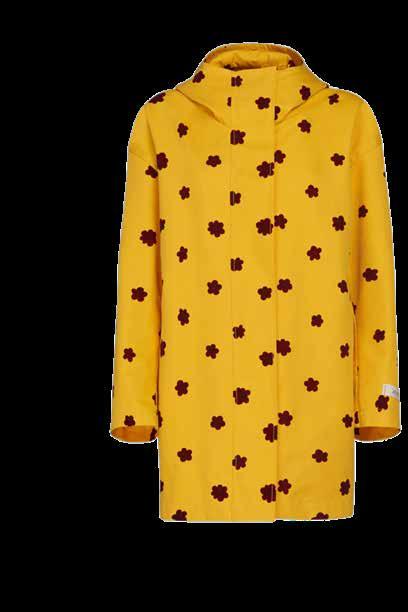
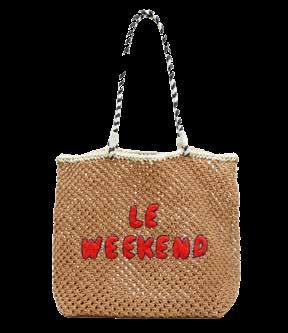
“ Spring is nature’s way of saying, Let’s Party.”
–Robin Williams

SPRING 2024 41
CAT EYE SUNGLASSES anthropologie.com
DUNDAS LIP MOISTURE revolve.com
HERMES NAIL ENAMEL modaoperandi.com
BELLA FREUD SWEATER matches.com
MARNI RAINCOAT marni.com
CROCHET TOTE Clarev.com
BLOSSOM UMBRELLA riflepaperco.com
SUNFLOWER CLIPS Zara.com
ADIDAS GAZELLE SNEAKER farfetch.com
SPRINGRefresh
Highcroft in downtown Wayzata introduces their highly anticipated and upscale renovated space to customers.
written by nancy monroe | photography by spacecrafting
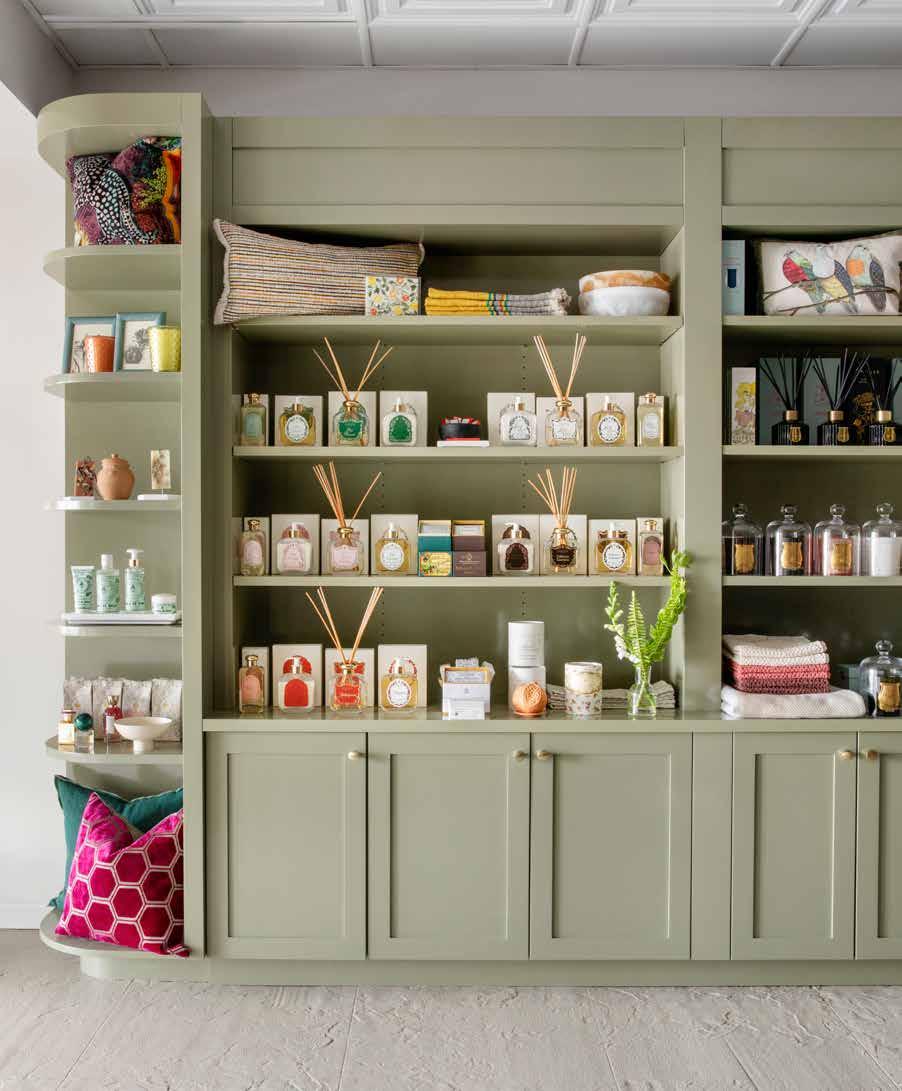
Highcroft began as a well-known luxury linens boutique, with a knitwear niche. Molly MacDonald, the owner, has transformed the store into a must-see, one-stop shop for gifts, home decor, and fashion in downtown Wayzata. Now, it offers a cozy, comfortable and unique collection of garments, all made from natural fibers. Molly's longtime friend, Emily Mader, joined the staff to help to curate the unique one-of a kind fashion line.
Beyond clothing, Highcroft offers a multi-sensory journey. The bedding invites touch with its softness, while artist-crafted jewelry offers visual delight. A range of candles and perfumes cater to scent aficionados, with Molly ensuring customers find both fragrance and aesthetic satisfaction. “We have a large selection of amazing candles and exclusive lines of niche unisex perfumes,” such as their latest, Pas Ce Soir Perfume Extrait. A perfumery is a rare treat for women—and men alike—who love lavish fragrances."
A customer's desire for a perfume bottle over its scent exemplifies Highcroft's commitment to customer preferences. After a January closure for renovation, the store has reopened, revamped to match its high-quality products.
The whole team at Highcroft offers not just expert advice but also warm conversations on luxury and life.
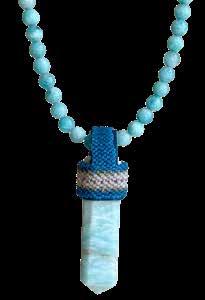
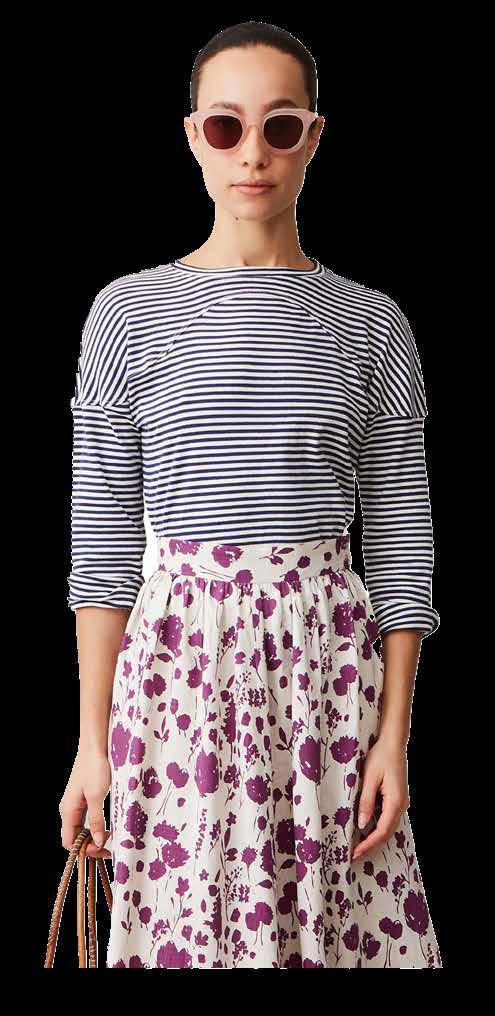
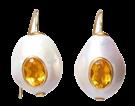
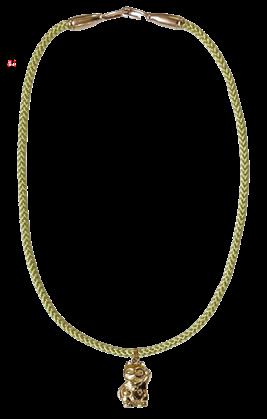
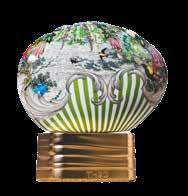

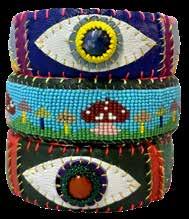
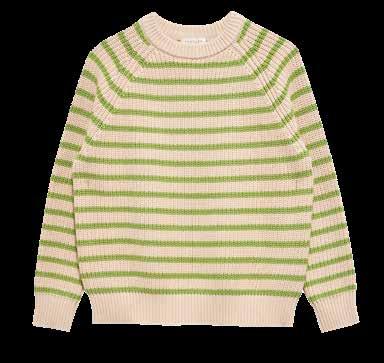
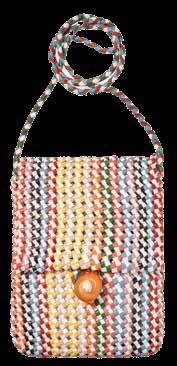
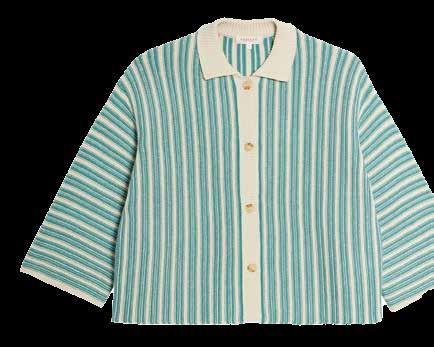
SPRING 2024 43 1. Robin Mollicone Crystal Pendant Necklace $325 | 2. Kara Yoo Lucky Cat Necklace $135 | 3. The House of Oud Wabisabi Eau de Parum $240 | 4. Lizzie Fortunato Pablo Pearl and Citrine Earrings $290 | 5. Bluemade Linen Baseball Cap $99 | 6. Robin Mollicone hand-stitched, patchwork leather cuffs, $285. Beaded and leather cuff, $345. | 7. Caron Callahan Miles Tee $175 | 8. LIzzie Fortunato Goa Bag $275 | 9. Demylee Phoebe Striped Sweater $218 | 10. Demylee Cassain Cardigan $256 1. 4. 5. 3. 2. 6.
7. 8. 9.
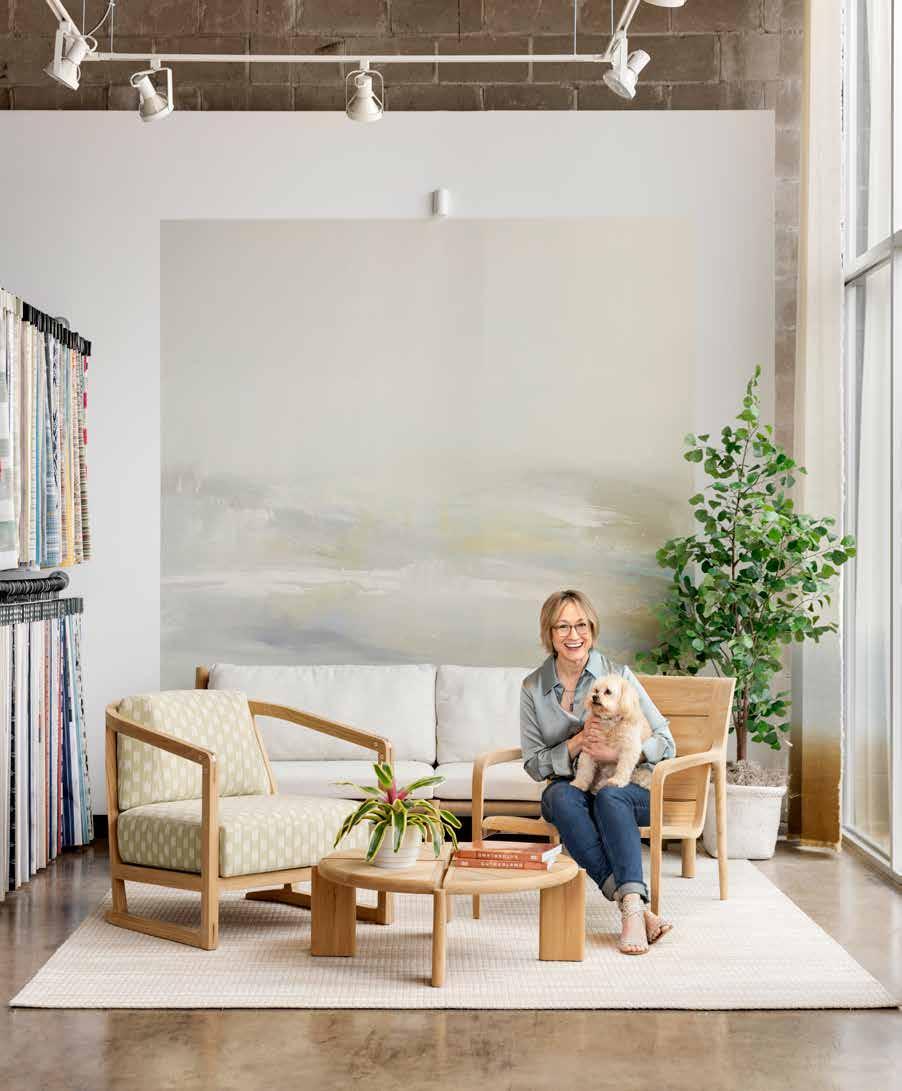
OUT OF THEBlue
A
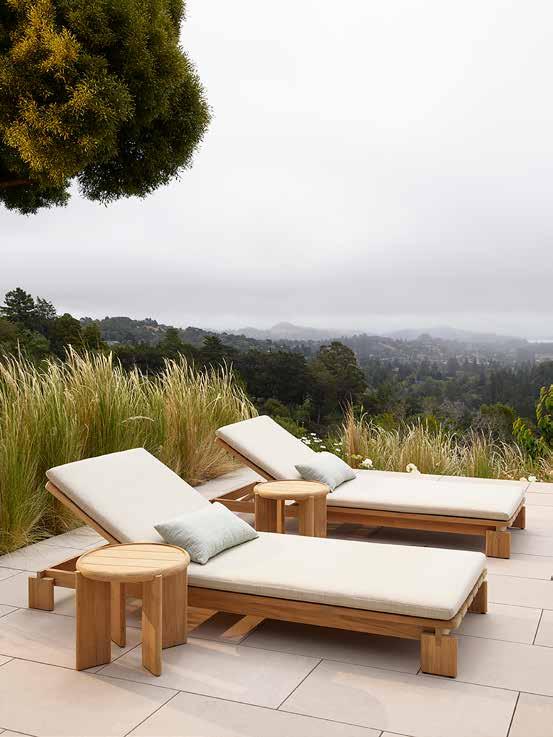
SPRING 2024 45
conversation with Marcy Russ, the peripatetic and creative owner of Blended Blue, a favorite destination for the Twin Cities design community. written by melinda nelson, portrait photography by spacecrafting, all other images courtesy of sutherland
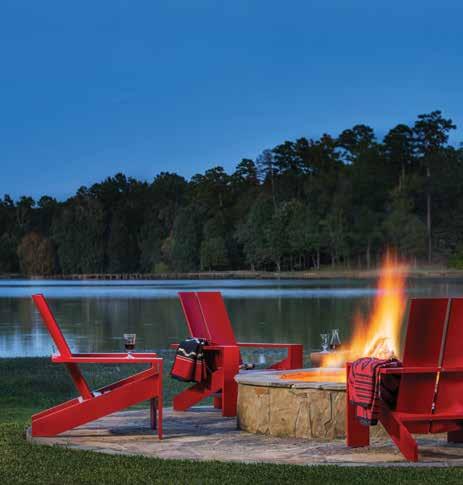
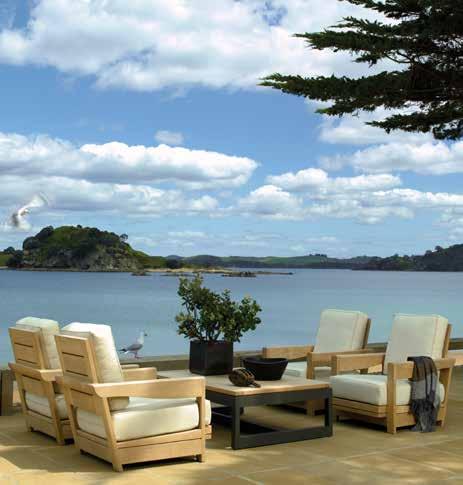
LSM: Blended Blue is an interesting name for your business. What's the story behind it?
MR. It's such a good memory. I was hiking early one morning along a cliff in Ravello Italy, about 1,000 feet up from the sea. When I paused to really take in the view, it was a vast expanse of the most beautiful blue, with no horizon line. The sky and the sea were exactly the same color. It overwhelmed my senses. I remember feeling like I could fly. I had a little pocket journal and a pen with me and jotted down the poem called Blended Blue. The name stuck! Nine years later when I was planning my showroom and creative studio, the name felt perfect to convey what I was aiming to create—a space for inspiration and limitless creative possibilities.
LSM. As a curator of design possibilities, how do you choose the lines you carry?
MR. At the core of Blended Blue is this desire for facilitating meaningful connections—between inventive vendors and creative designers, between designers and exceptional product, between beauty and whomever is going to live work and play in the spaces being created. In this way, "work" is a passion project for me. It fuels my energy and seems to guide me to the right places at the right times, to connect with our next new vendor or client. I'm proud to support many women-owned companies at Blended Blue, and also companies thinking about not just environmental sustainability, but also cultural sustainability. For Blended Blue, I'm looking for that story that resonates and elevates the conversations we're having. That's what energizes me.
LSM. What’s new at Blended Blue?
MR. To help us refresh our outdoor living spaces, Sutherland Furniture just sent me gorgeous new groupings for our recently expanded showroom. I’ve worked Sutherland and Perennials for many years and I love their aesthetic, the quality of their materials and their construction methods and craftsmanship. Every piece is elegant, comfortable, durable, distinctive and beautiful. Their attention to detail just sends me. I also appreciate the design questions that Sutherland is asking, from “How can we emulate the shape of a bird’s wing in the curve of this chair?” to “How can we use the very best teak and keep it sustainable?”
(Answer: Partner with responsible Indonesian teak plantations that practice reforestation, plant thousands of saplings and nurture them like your business depends on it!)
46 lake society magazine
HOME
DESIGN AT
“I’ve worked Sutherland and Perennials for many years and I love their aesthetic, the quality of their materials and their construction methods and craftsmanship.”
–MARCY RUSS
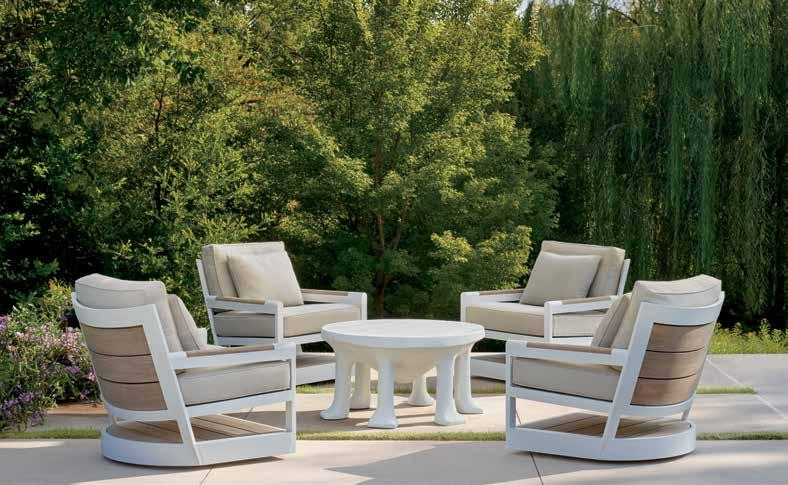
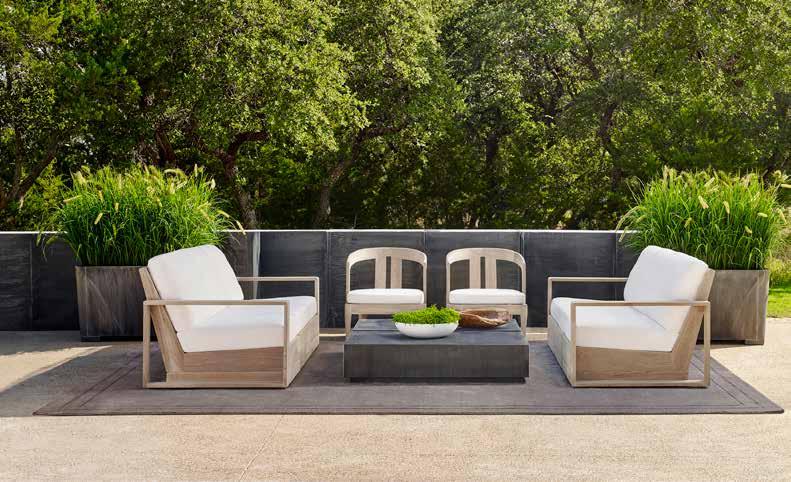
SPRING 2024 47
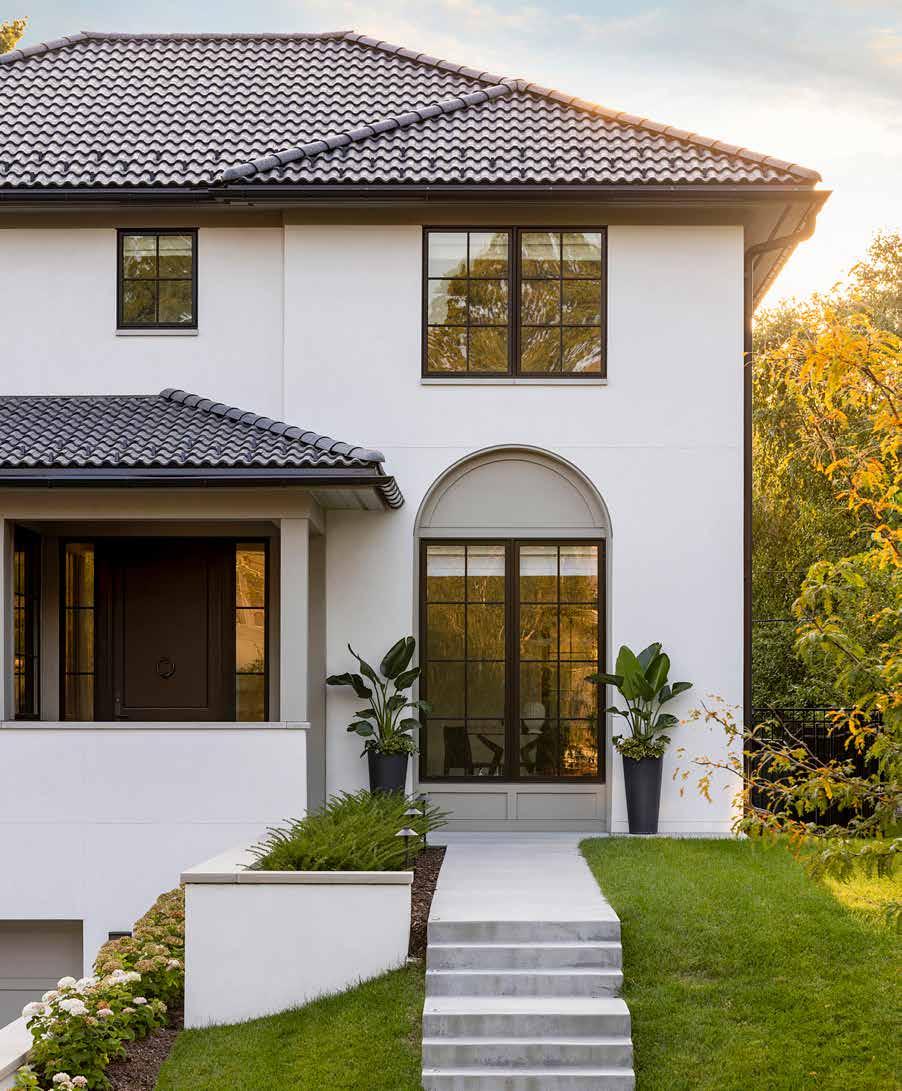
Lucky in LINDEN HILLS
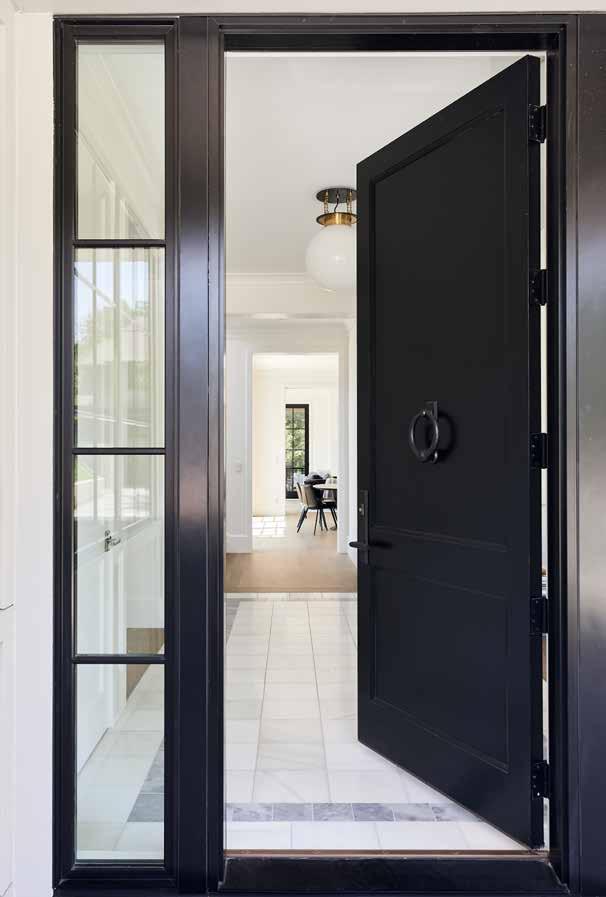
After Lady Luck brought a couple together on a Caribbean cruise, she led them to the perfect site and the perfect team for their new home. written by melinda nelson | exterior photography by spacecrating, interior photography canary gray
SPRING 2024 49
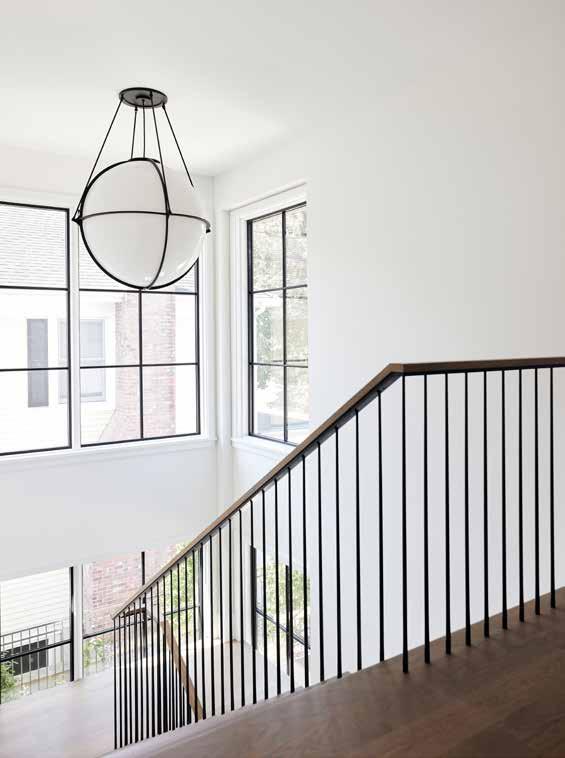
50 lake society magazine HOME
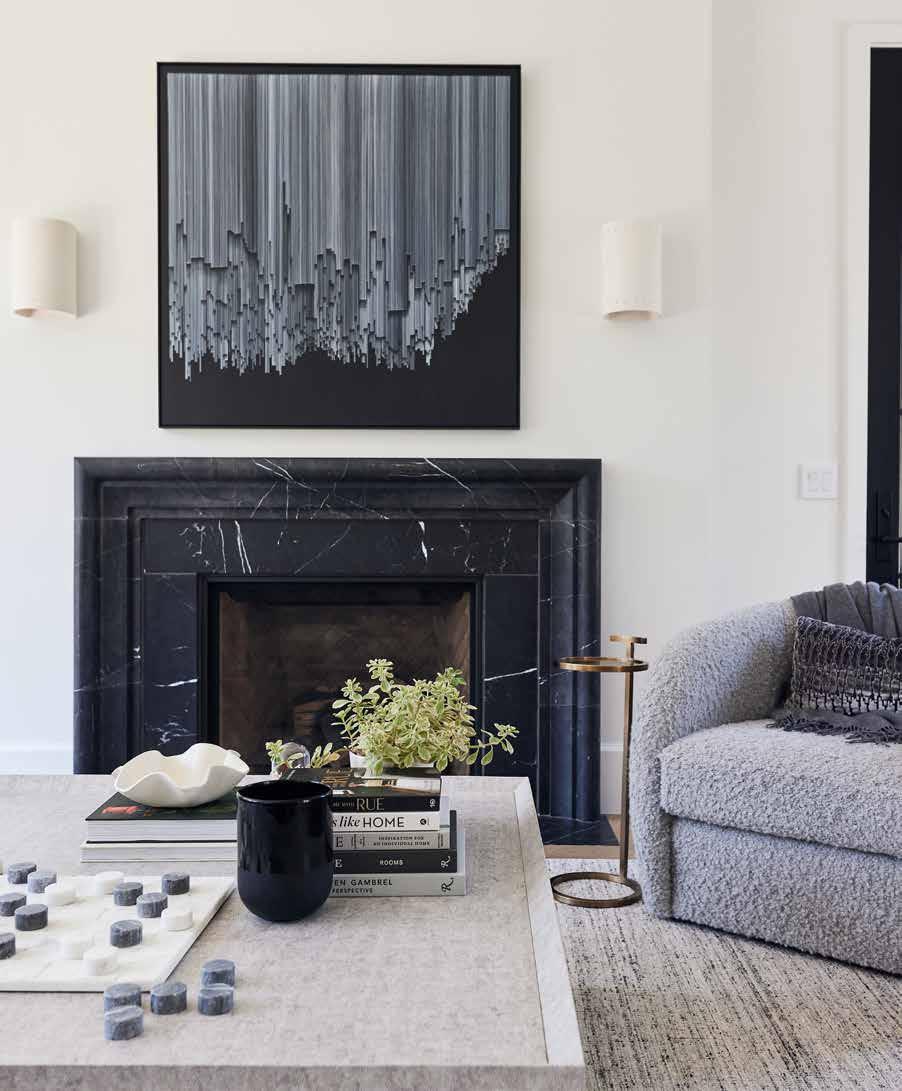
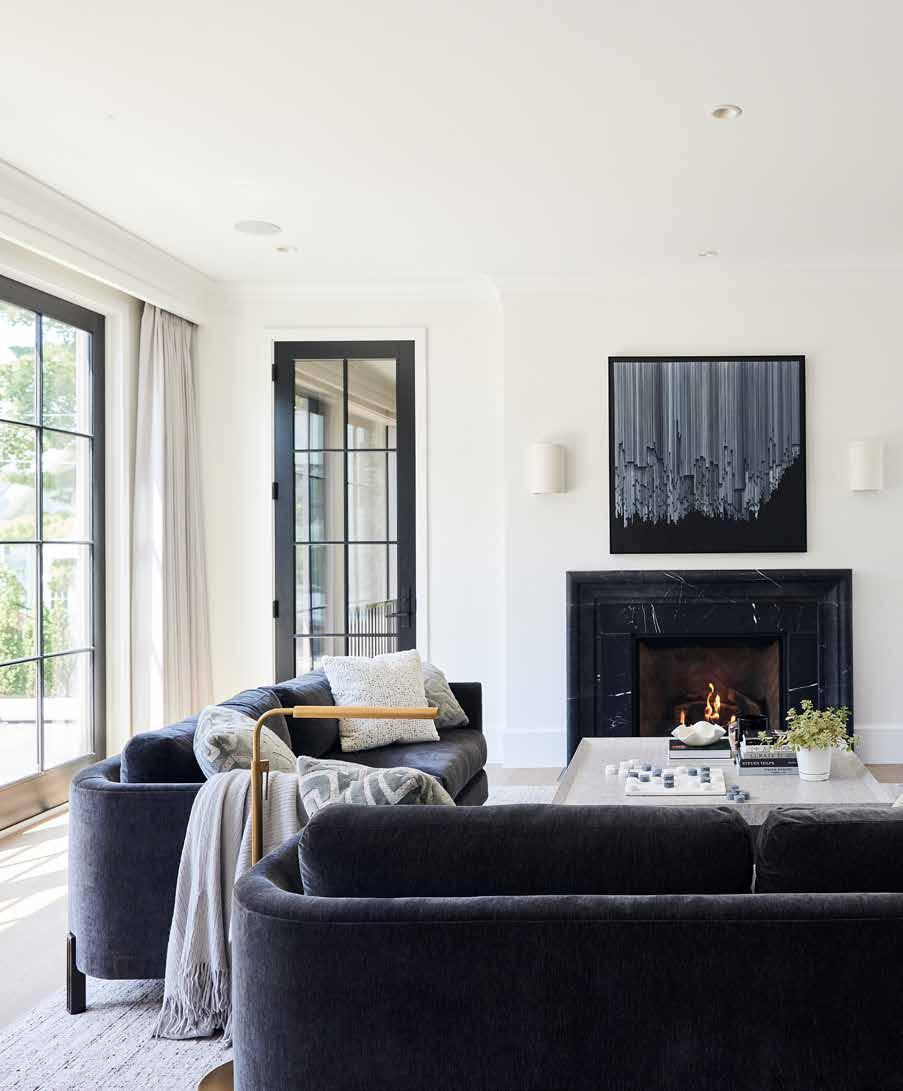
“It was amazing to watch as Gabriel unrolled a piece of tracing paper and sketched our house.”
–HOMEOWNER
HOME
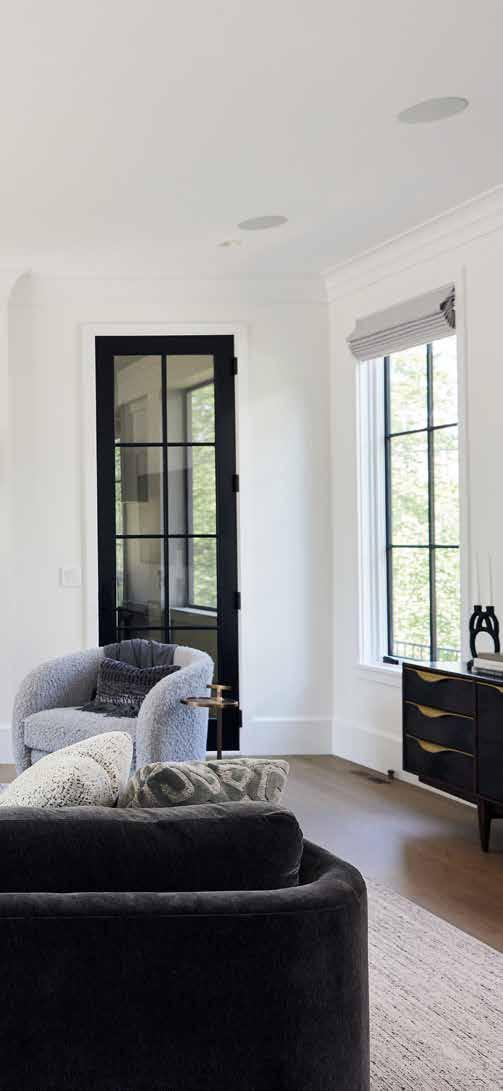
WWhen the homeowner was growing up in Pinecrest near Miami, there was a “nice time of year,” and the “not nice time of year,“ when it was too hot and muggy to do anything but submerge in a swimming pool. “Until my parents sent me to camp in the Wisconsin Northwoods, I didn’t know what seasons were,” he laughs.
Decades later, he was on a holiday cruise from Miami to the Caribbean when Lady Luck presented him with an unexpected gift. Waiting for a turn at the blackjack table, he struck up a conversation with an accomplished woman from Chicago. The pair discovered they had much in common, including mutual friends from his summer camp. They also learned they were both in their first year of grad school—she was in medical school in Chicago and he was in business school in New York City. Even though the cruise ended, the couple continued seeing each other and four years later, they tied the knot.
Her career brought them to Minneapolis, where they fell in love with the Twin Cities and the easy access to culture, great restaurants and outdoor activities in every season. After renting a home for several years, they decided to put down roots and build a new home in Linden Hills. Lady Luck was obviously listening, because their realtor learned of an off-market lot on a picturesque street within walking distance of Tilia, Sebastian Joe’s and other favorite places. The couple quickly bought the lot and commissioned Nate Wissink of Streeter to build their home.
The couple has a sophisticated design aesthetic so Wissink introduced them to Gabriel Keller, founding principal/designer, and architect Bob Le Moine of PKA Architecture, and interior designer Tara Cain. Inspired by classic homes in Chicago and elegant Mediterranean homes in Miami, the couple envisioned a home unlike anything else in the neighborhood, with an effortless mix of modern and traditional elements, a classic barrel tiled roof in a striking dark gray hue and a swimming pool. “In Miami, pools are second nature, so we wanted to give our children a similar experience and make the most of these incredible summers,” the husband says.
“It was amazing to watch as Gabriel unrolled a piece of tracing paper and sketched our house,” the wife says. “He and Bob did a great job of incorporating our ideas into the design, creating a balance of formal and casual spaces with wonderful sightlines and a stunning, light-filled stairwell with a handrail that looks like a piece of art.”
Informed by a love of travel and several years in Berlin and Atlanta, Tara’s distinctive style dovetailed perfectly with the homeowners’ equally well-traveled taste. “Tara has a gift for creating spaces that are modern but not minimal, with layers of quiet colors and textures, and special elements,” the wife adds.
“We feel lucky to have found the perfect team of Streeter, PKA and Tara Cain,” the husband says. “Because of them, our home is the best of all worlds.”
SPRING 2024 53
“We feel lucky to have found the perfect team of Streeter, PKA and Tara Cain. Because of them, our home is the best of all worlds.”
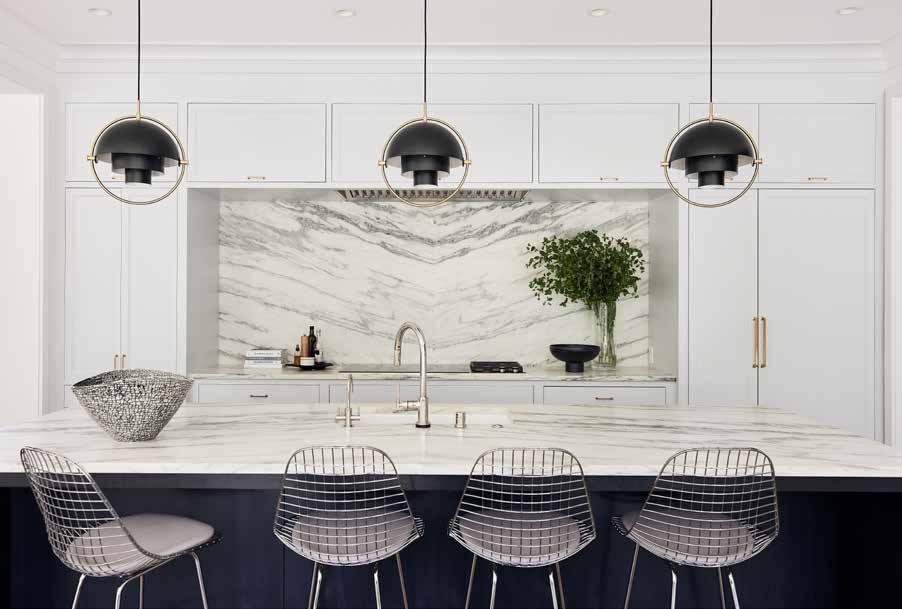
54 lake society magazine HOME
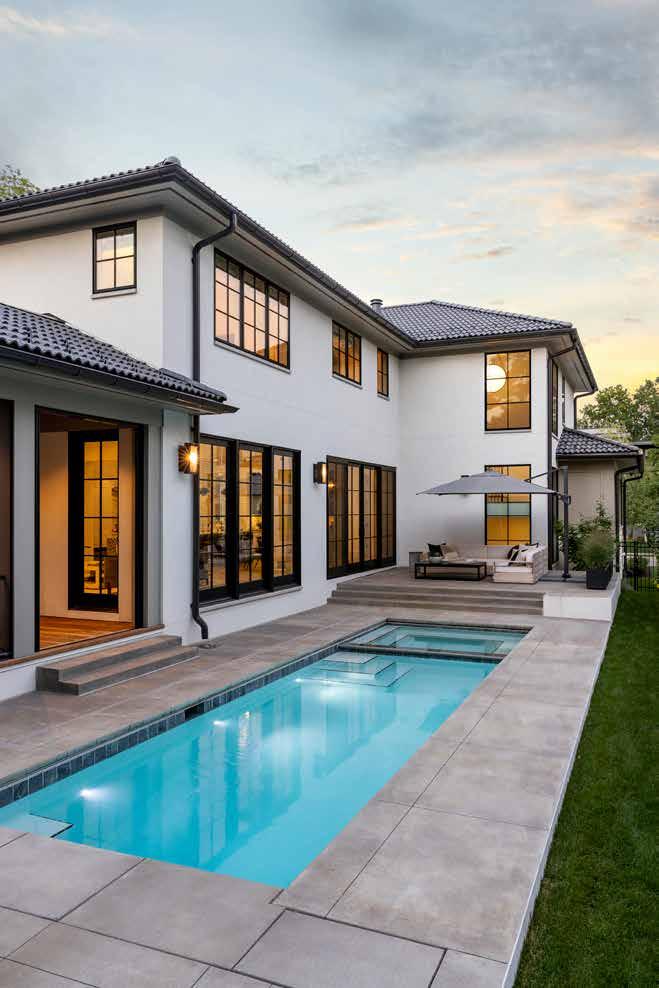
SPRING 2024 55
SHOW-STOPPING POTS
There’s no easier – or more welcoming –way to optimize your entries.
LIGHTING
Strings of simple bulbs bring an attitude of ease to al fresco entertaining while demarcating your space.
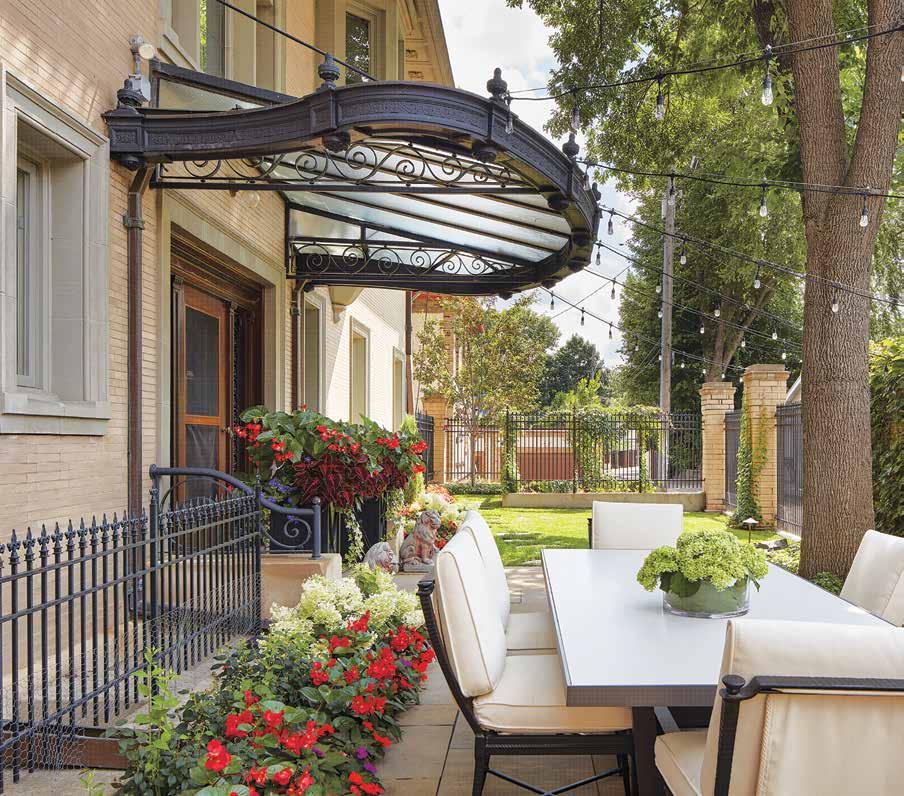
BED PLANTINGS
Imbue your environment with vibrant, varied colors, textures and scents.
TABLETOP
A securely framed, bulletproof tabletop will forgive any transgression by family, guests or the elements.
56 lake society magazine
MUSIC
Hidden speakers add audio without contributing to clutter.

DESIGN CHRONICLES
By Sandy LaMendola, ASID
The mission of an interior designer is to create environments that facilitate, celebrate and enrich our clients’ life journeys. To do that, we embark on a voyage of our own – one of discovery, understanding and creation. Design Chronicles invites you along for the ride.
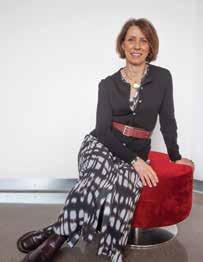
Outdoor Living
LLiving in a four-season environment, Minnesotans tend to have a strong appreciation for our outdoor spaces. So how do you make the seasonal sensational? Focus on comfort and utility in the context of your home’s architecture, landscaping, and interior spirit. Bringing each element into harmony will give your space both an easy elegance and flexibility for an array of uses – from feeding your kids’ soccer team at lunch to hosting a fundraising dinner that evening.
Since even the grandest homes – like this venerable lakeside residence – can impose space constraints, it’s important to consider every avenue to creating a fully integrated environment:
– Use vines and hedges to soften fencing or walls, particularly when there’s no room for additional trees.
– Choose outdoor lighting that attracts attention with its design and quality of illumination.
– Invest in furnishings that lavish with comfort, yet stint on ostentation. Remember, they’re just a backdrop to enjoying your time with friends and family.
– Respect distinctive outdoor elements. Here, for example, we avoided any kind of umbrella so as not to distract from the home’s gorgeous wrought-iron canopy.
Finally, remember that every design decision should complement rather than compete with the environment. After all, for any exterior space, the biggest draw is the outdoors itself.
Twist Interior Design | Minneapolis | twistinterior.com
FABRIC CHOICES
If your home has distinctive architectural features, choose simple fabrics in a neutral palette to provide balance.
SPRING 2024 57
Photographer: Gaffer Photography Stylist: Heather Neurer
on
ANDREW DESIGN
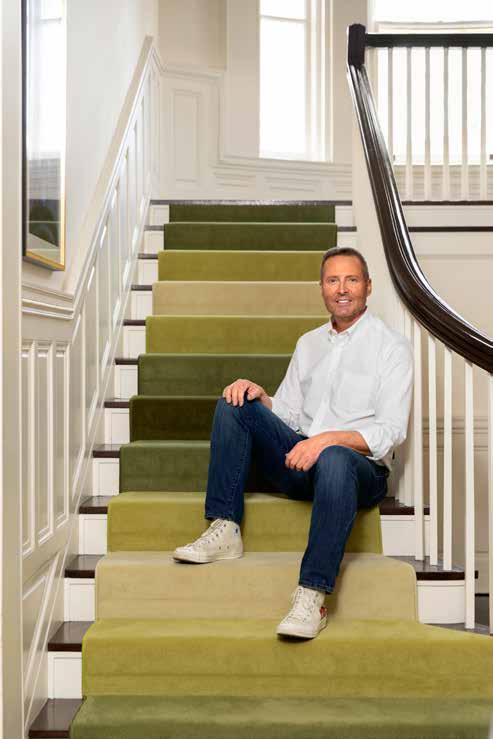
We visited with Andrew Flesher at his home to discuss one of his favorite lake home projects.
photography by spacecrafting
My clients purchased a nearby home for weekend getaways. They entrusted me with updating their newly renovate 1990s lake home. Their only request was a casual, breezy environment where they could unwind and enjoy the beautiful views of the water, a golf course and nature preserve. Using a crisp, clean palette of summery hues, I enameled the front door in poppy red and gave the interiors a fresh coat of white paint, and floors in glossy light gray.
To create a casual, welcoming vibe, I combined classic striped and patterned rugs with comfortable furnishings, including chairs that swivel, iconic Parsons tables and vintage pieces, and created cozy areas for reading, watching TV and entertaining. I added soft cushions and pillows to the built-in window seats and kept the window treatments to a minimum, allowing the views of nature to be the star of this lovely weekend retreat.
The home is so close to the water, you feel as if you are on a ship!
58
lake society magazine
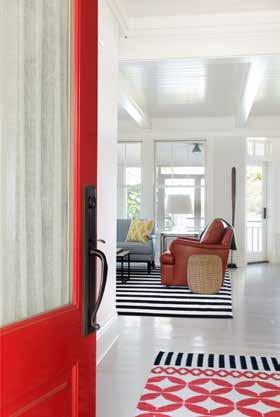
“Instead of telling me how they wanted their house to look, my clients told me how they wanted their house to feel: calm, soothing and relaxing.”
–Andrew Flesher, interior designer
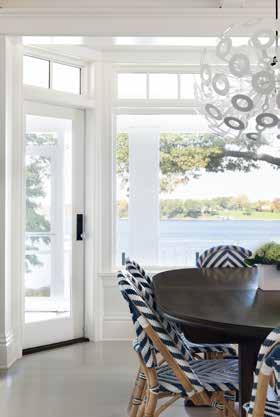
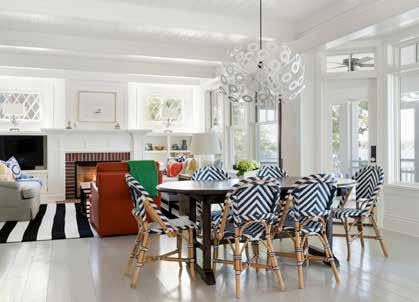
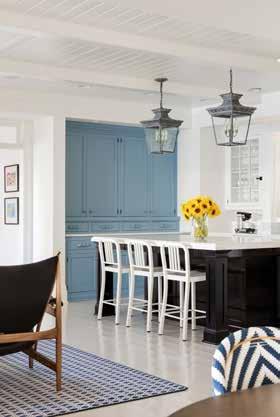
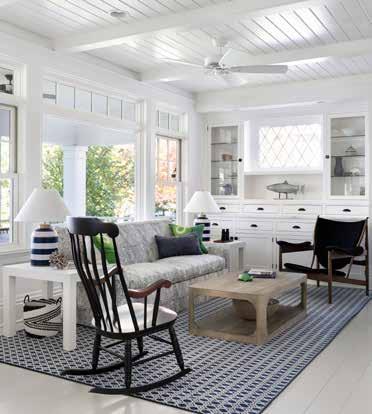
SPRING 2024 59
A poppy red door welcomes weekend guests to this cheerful lake home.
Andrew paired classic French bistro chairs with a traditional dining table for a fresh look.
Andrew deftly mixed several shades of blue to reflect the colors of lake and sky.
Painted floors, a playful chandelier and a mix of fun patterns give the lake house a relaxed, summery vibe.
Andrew combined vintage black chairs, classic Parsons side tables and a beachy coffee table for a casual, collected look.
ALL IN THE
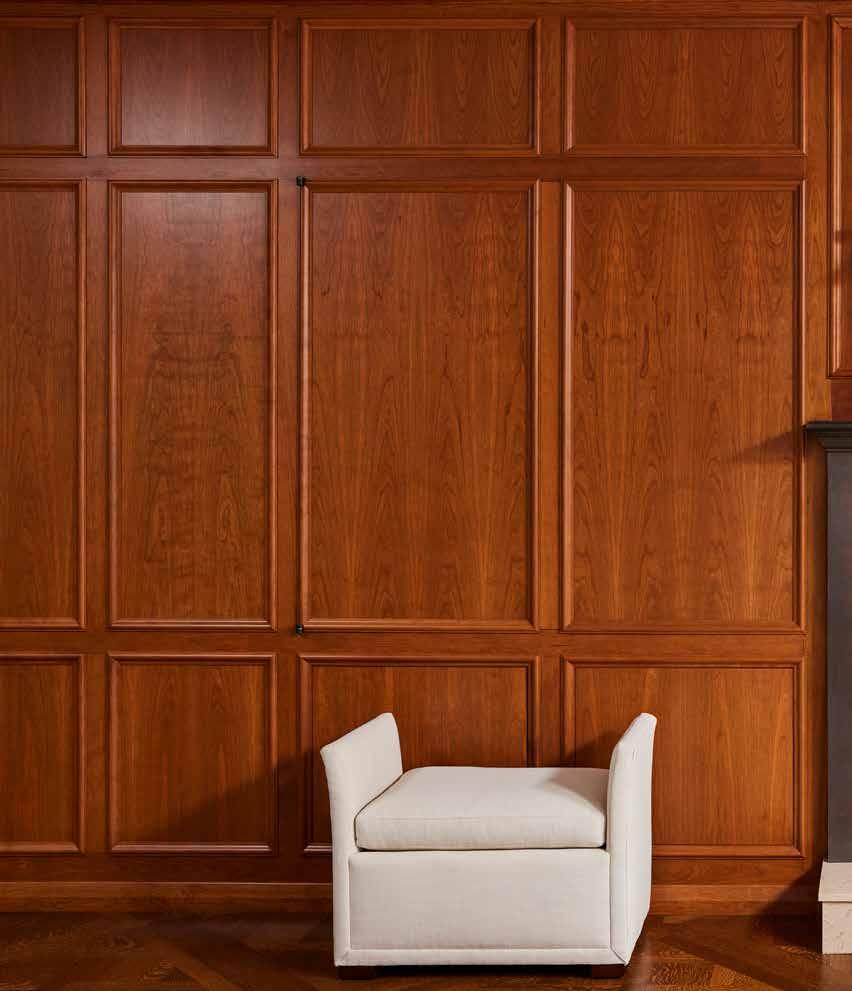
Together with Design 45 and other trusted design professionals, interior designer Maureen Grace Haggerty infused a 1959 Minneapolis home with quiet elegance and warmth. written by melinda nelson, photography by alyssa lee photography
60 lake society magazine
Family
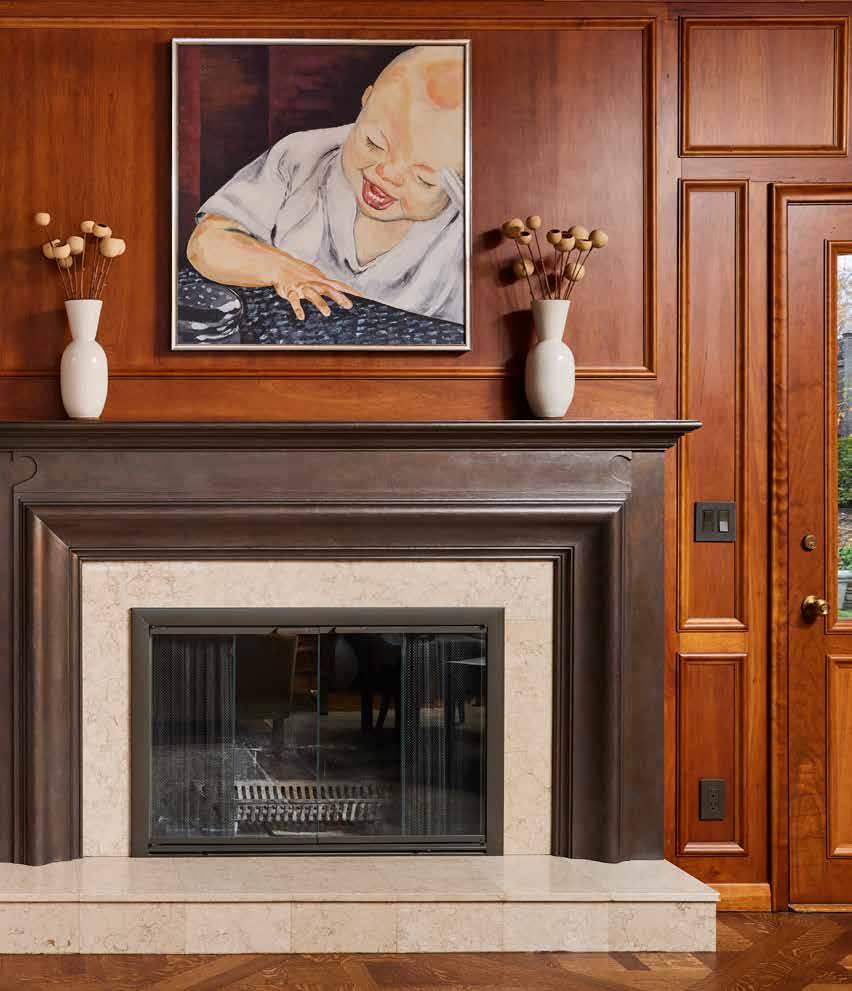
SPRING 2024 61
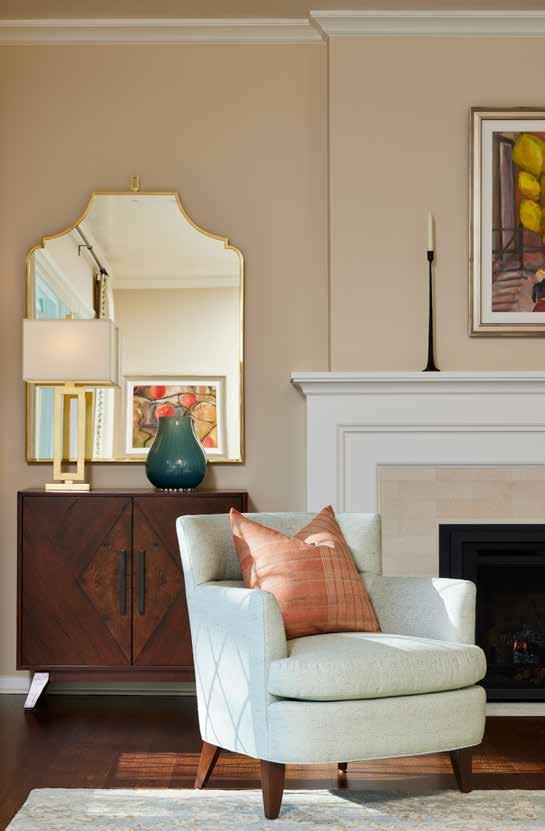
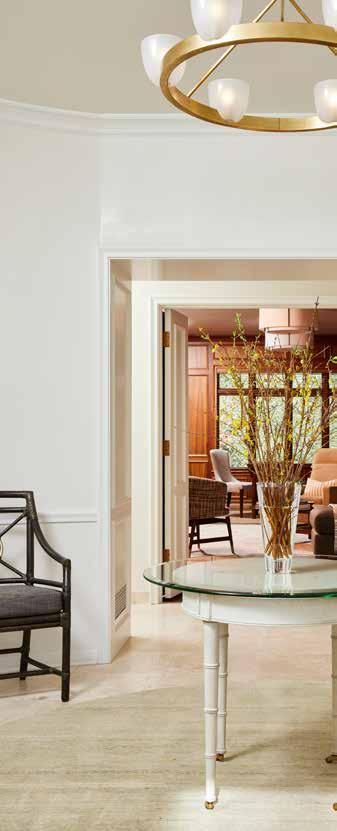
project credits:
• interior design: maureen grace haggerty, mint, inc.
• architectural design: john larsen and ted barnhill, design forty five
• builder: welch forsman associates
• landscape architecture: ron beining associates
• art consultant: nicole kappus solheid, nks artsource
62 lake society magazine HOME

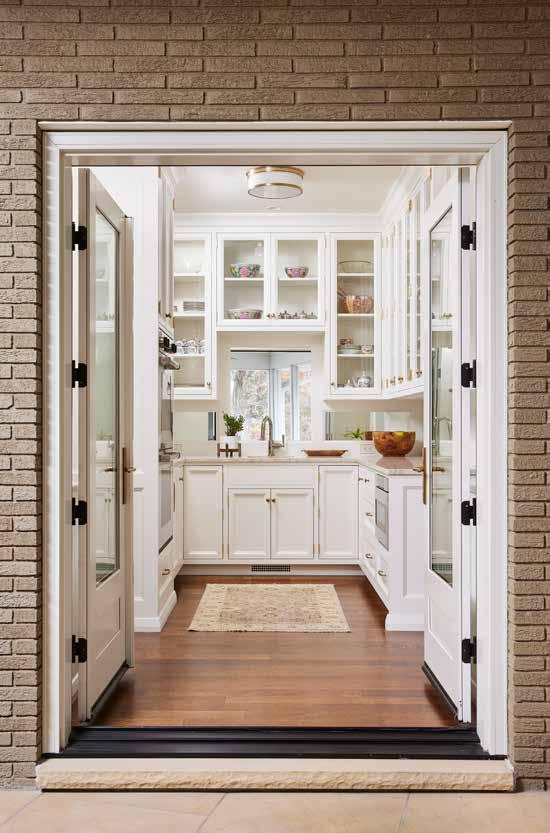
“The clients are simply delightful. They’re very well-traveled and knowledgeable about design, so they were enthusiastic partners in every aspect of the process.”
–MAUREEN GRACE HAGGERTY
SPRING 2024 63
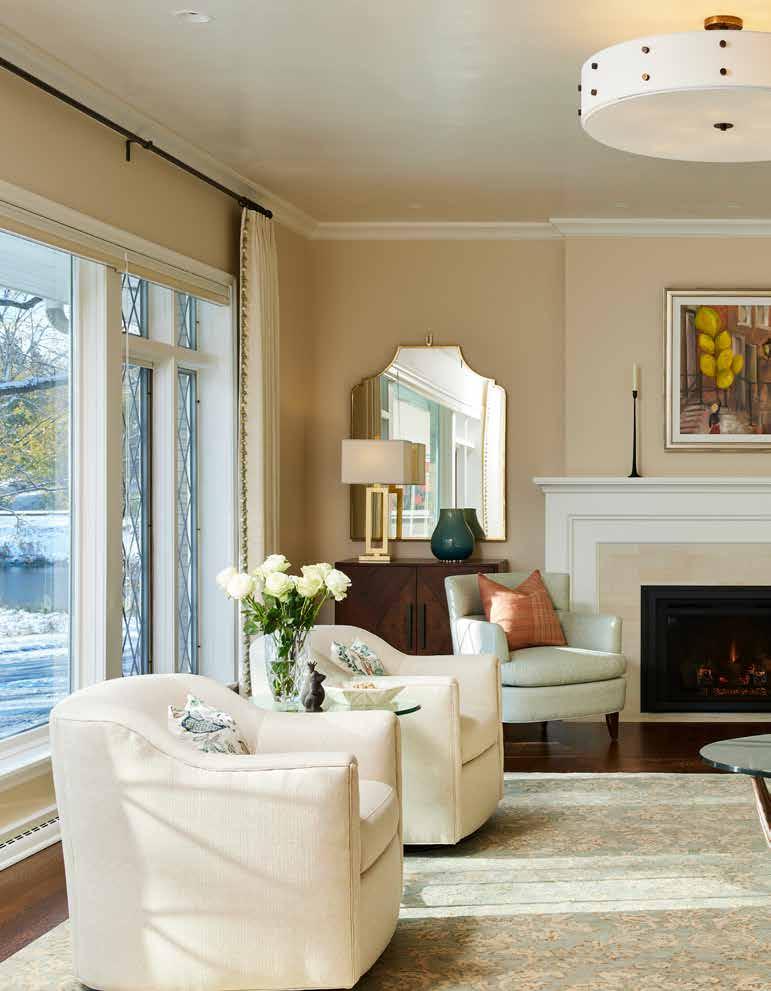
64 lake society magazine HOME
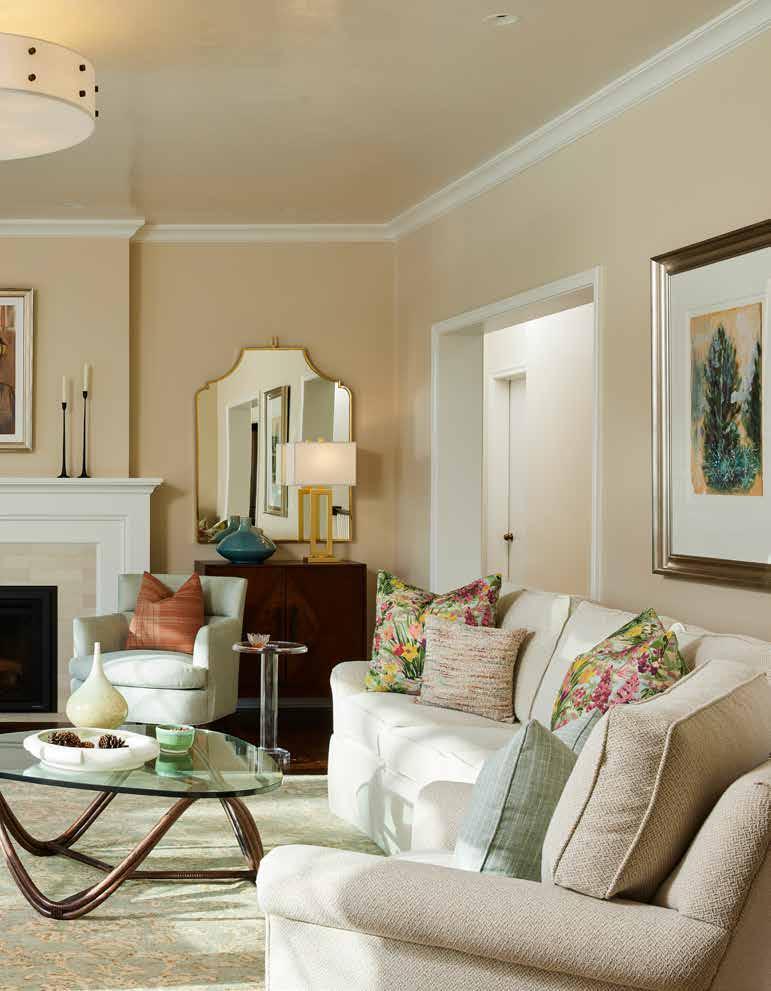
“The clients truly cherish their daughters and their art brings them great joy.”
–MAUREEN GRACE HAGGERTY
SPRING 2024 65
OOver the last few decades, interior designer Maureen Grace Haggerty of mint, inc. has been honored with coveted industry awards for her work, but more importantly, she’s woven a vibrant tapestry of clients, artisans and fellow interior designers who feel like family. “Every project is a joy,” Haggerty says. “It’s an honor to work with amazing clients and design specialists who share my love of design and craftsmanship.”
In addition to new custom homes and renovations, Haggerty and her fellow ASID MN members and design partners have participated in several ASID MN Showcase Homes, including the 2012 home, a collaboration with homeowners John Larsen and Mike Stewart. More recently, Larsen and his business partner Ted Barnhill, coowners of Design Forty Five, and landscape architect Ron Beining were entrusted with renovating the main level and elevating the landscaping of a 1959 home in Minneapolis.
Having spent many enjoyable hours with Haggerty, carefully selecting finishes, colors, furnishings and art for the owners’ suite in the Showcase Home, Larsen knew her quiet elegance and calm demeanor would dovetail perfectly with the clients’ tailored style. Barnhill and Larsen also introduced the clients to builder Don Forsman of Welch Forsman Associates and Chad Lee and Debbie McKee of Ingrained Wood Studio. Haggerty suggested that artisan Darril Otto of Otto Painting Design and art consultant Nicole Kappus Solheid of NKS Artsource join the ensemble.
“The clients are simply delightful,” Haggerty says. “They’re well-traveled and very knowledgeable about design, so they were enthusiastic partners in every aspect of the process. They’re very down to earth, and they wanted their home to feel intentional, serene and uncluttered, while reflecting their passion for cooking, hiking, traveling and respect for nature, as well as their love of family.”
The home overlooks an expanse of wetlands, so the clients wanted the views of nature, wildlife and Beining’s beautiful garden “rooms” to be paramount. The design team reworked the main level to create an organic, indooroutdoor connection and added a classic screen porch designed by Barnhill. Haggerty customized the furniture plans so that every sofa and chair is the best seat in the house. She collaborated with Van Gilder Drapery to design elegant, minimal window treatments and layered the rooms with rugs from Woven Arts. The Ingrained Wood team fabricated custom millwork, cabinetry and bookshelves to hold the owners’ vast collection of cookbooks, travel guides and novels. Darril Otto and his team of artists enhanced the living and dining room ceilings with luminous Italian plaster and transformed the family room’s original fireplace surround into a work of art.
The clients have twin daughters who are talented artists, so Haggerty worked with Solheid to curate and frame a collection of their work and find the perfect spot for each piece. “The clients truly cherish their daughters, and their art brings them great joy,” says Haggerty. “Nicole and I were delighted to showcase these meaningful paintings because each room now feels like a hug, enveloping the clients with the love of their girls.”
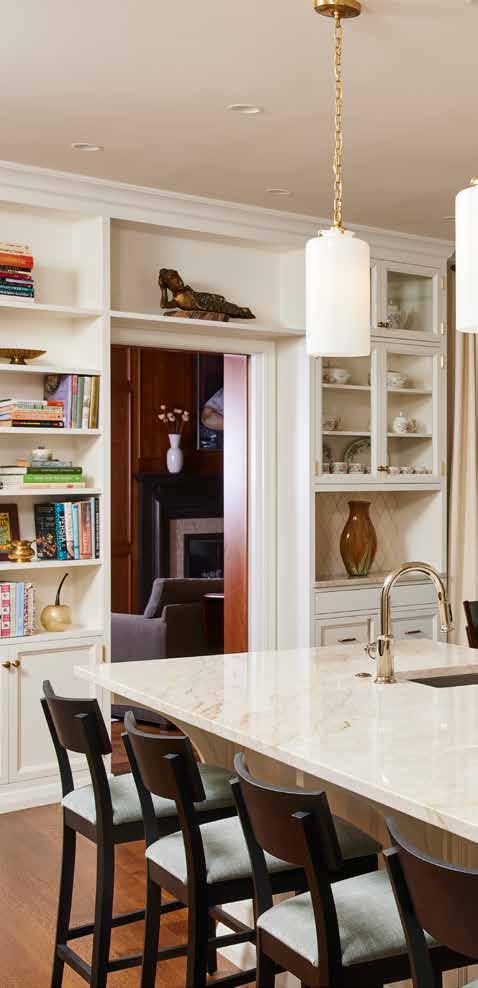
66 lake society magazine
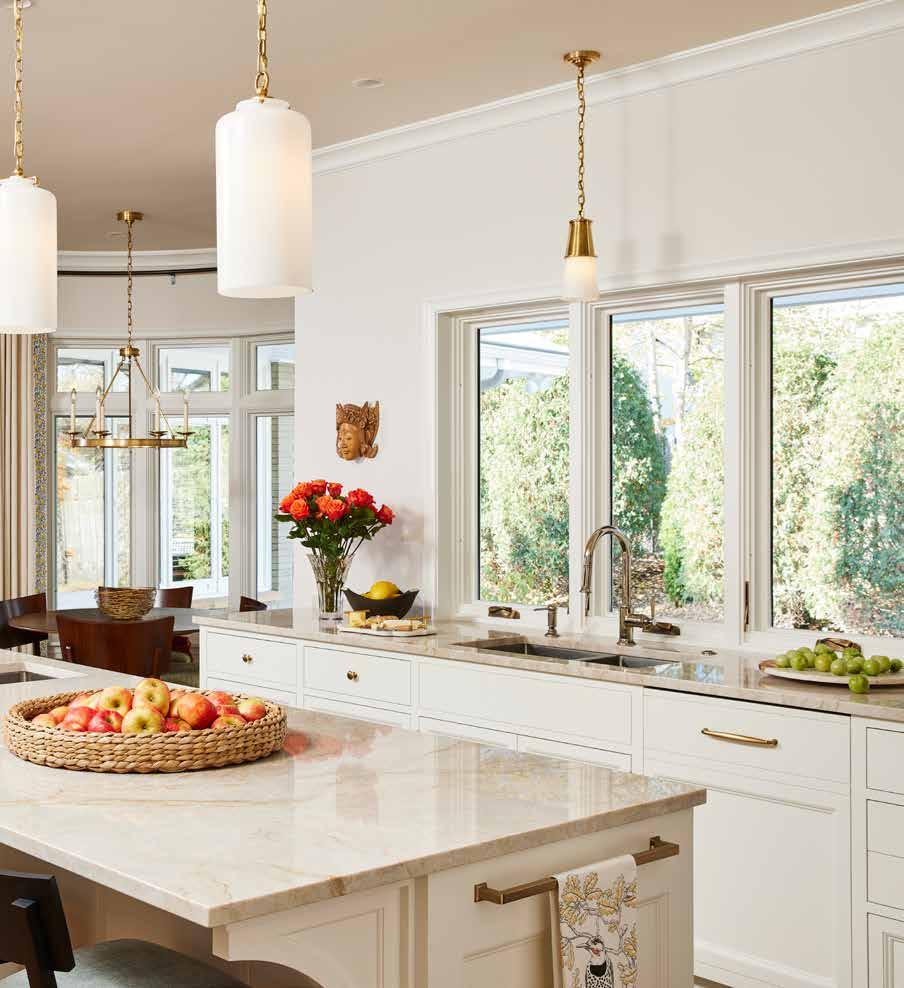
SPRING 2024 67 HOME
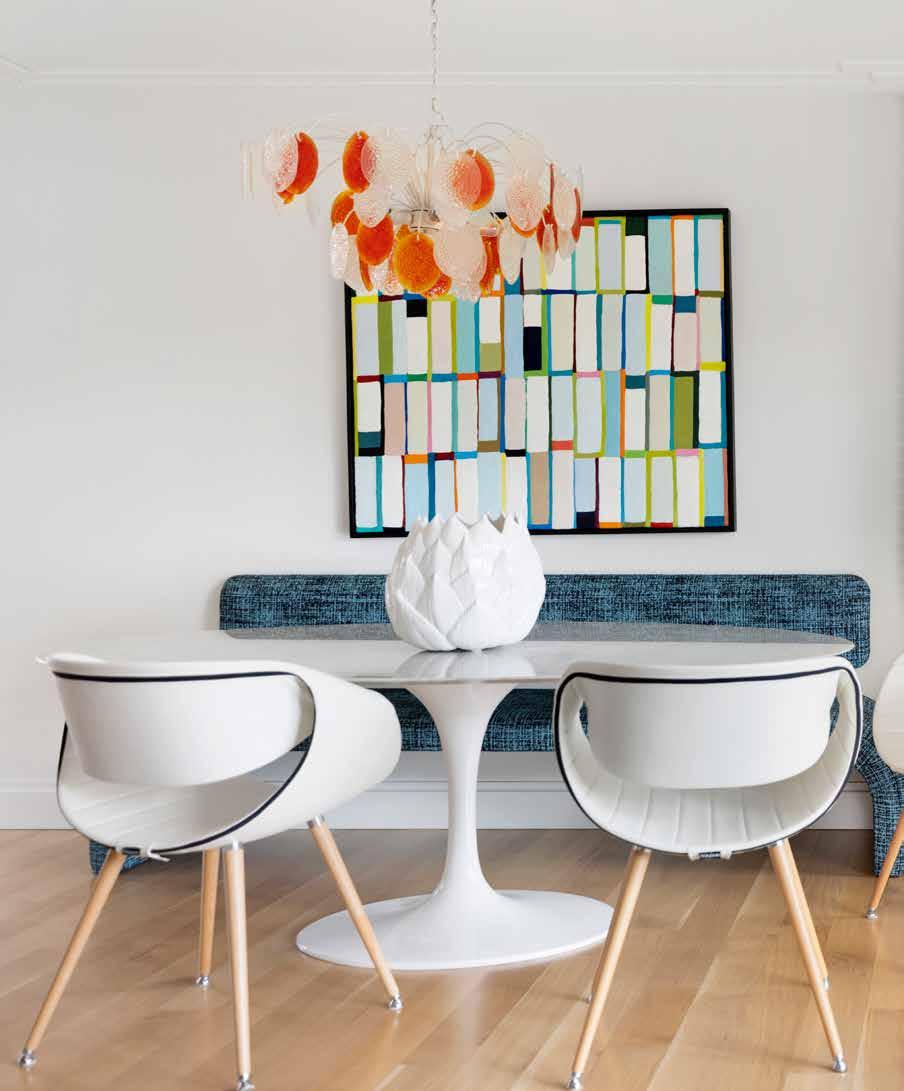
HappyPLACE
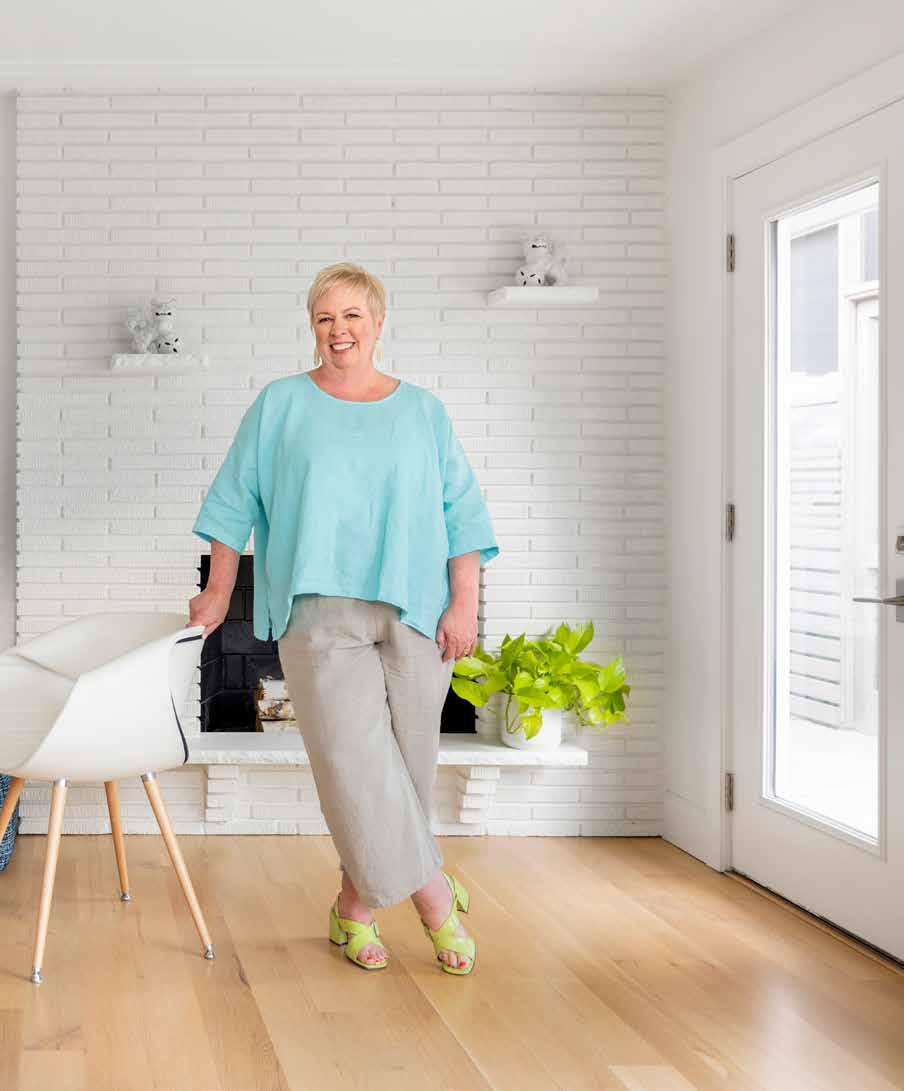
For interior designer Linda Engler and her husband Dave, happiness is a reimagined mid-century rambler in Edina. written by melinda nelson, photography by spacecrafting
Make it Singular
“With every project, I always start by finding the singularity—the soul, the spirit of place, or the quintessence—of the home,” says Linda. “I love spending time in L.A. and Palm Springs, so when my husband Dave and I decided to renovate our generic Edina rambler, I channeled the lighthearted optimism of California design. By opening up the main floor, I created an integrated kitchen, dining and living area for hanging out and entertaining. Inspired by iconic California rooflines, I did a napkin sketch of my dream porch and worked with PKA Architecture to make it a reality.
It’s All in the Mix
“I love combining elements to create what I call “happy companions,” like mod white dining chairs with an iconic Saarinen Tulip table, an encaustic by Kathleen Waterloo, one of my favorite artists, and a zesty orange chandelier from 1st Dibs,” says Linda. “I painted the 1956 “blah brown” brick fireplace white, which set the stage for a lush rug from my go-to rug gurus at Mehraban Rugs in West Hollywood, vintage orange lamps from Retro Wanderlust in St. Louis Park, and a blue boucle Bertoia Bird chair that transports me to Palm Springs.
Make it Modern
“Modern, like love, can mean different things to different people,” says Linda. “But the true definition of modern is “of the moment”—a crisp, clean reflection of how we’re living today. To take our home from basic to singular, I created a clean white shell with white oak floors, matte white Cambria countertops and high-gloss white cabinetry by local cabinetmaker JD Woodcraft and infused each space with color, texture and form.
Create Juxtaposition
“When I drew the initial sketch of our porch, I wanted to create dramatic visual tension between our modest boxy rambler and the exuberant and unexpected porch form, which has earned the nickname “Taj Ma Porch.” In contrast to the crisp, polished interiors of our home, the porch has a raw, organic feel. It’s so striking, our house is now known in the neighborhood as “The Porch House,” and we’ve had more than a dozen people stop by and ask how they can get a porch of their own.”
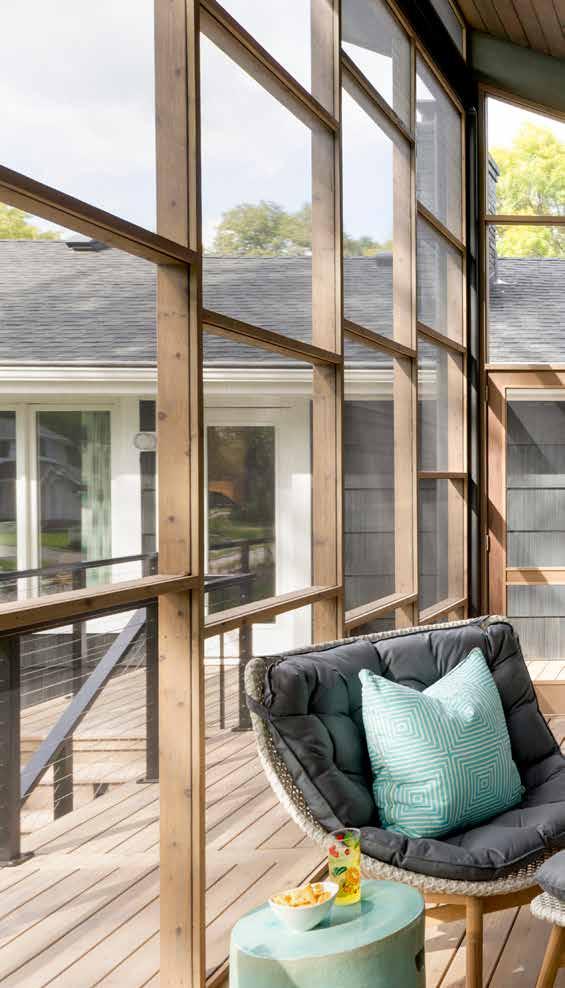
70 lake society magazine
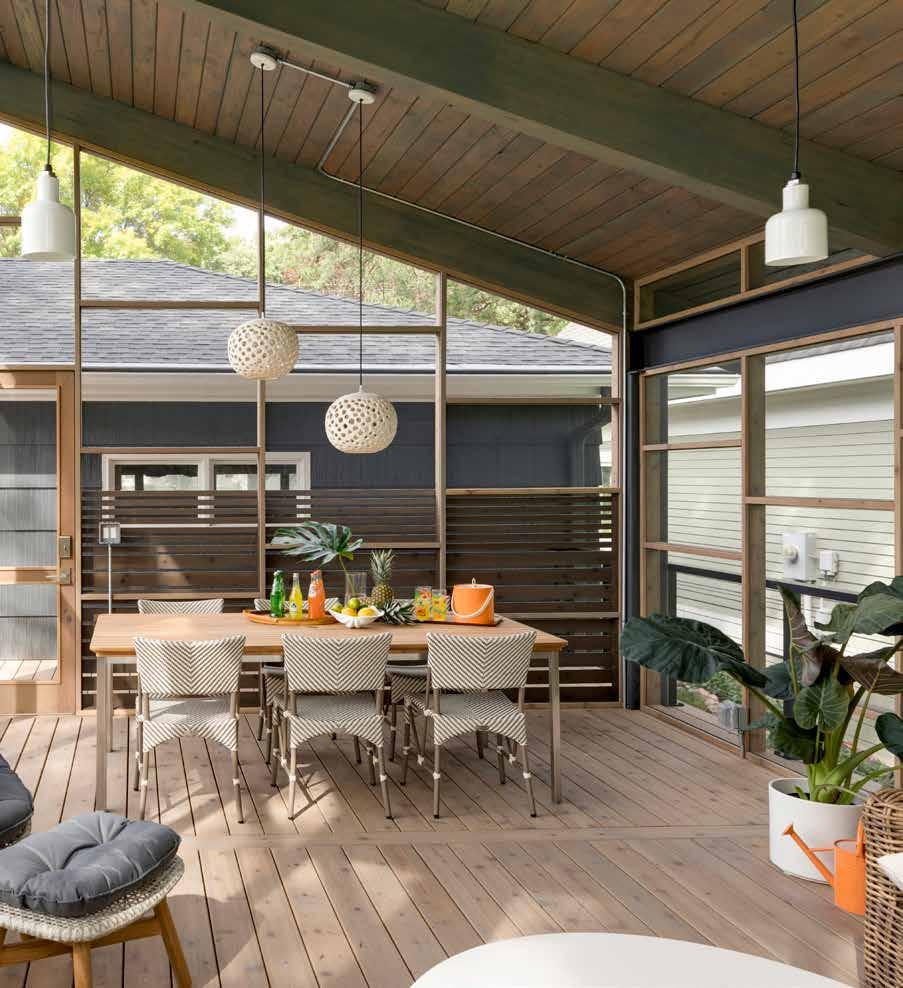
“Inspired by iconic California rooflines, I did a napkin sketch of my dream porch and worked with PKA Architecture to make it a reality.”
–LINDA ENGLER
SPRING 2024 71 DESIGN AT HOME
Ship SHAPE
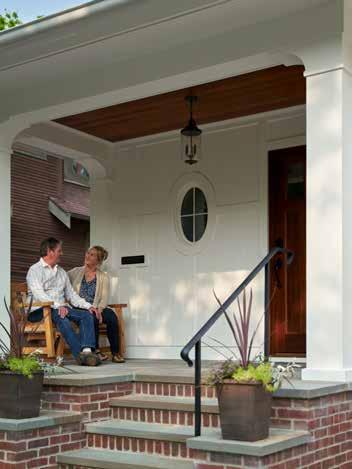
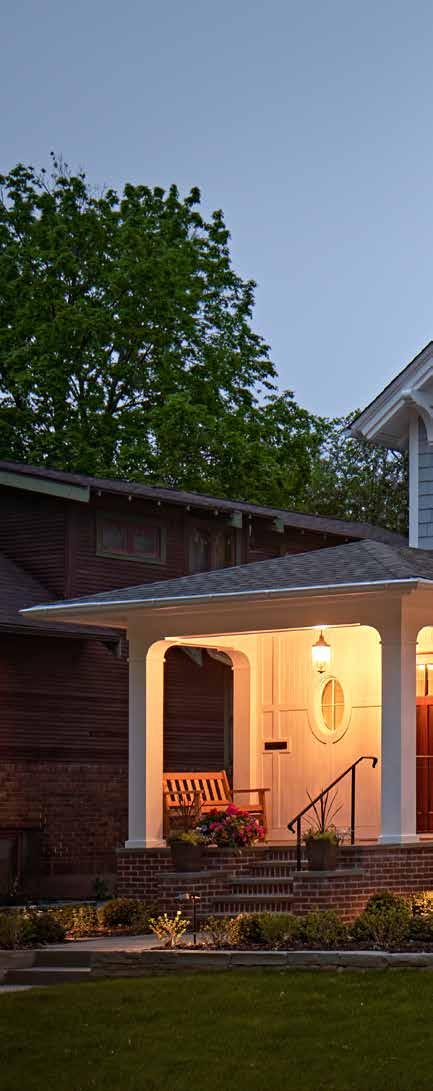
72
Avid sailors Bill and Susan Kirkpatrick gathered a seasoned crew to imbue their 1901 cottage with a new “true north.”
written by melinda nelson photography by round three photography
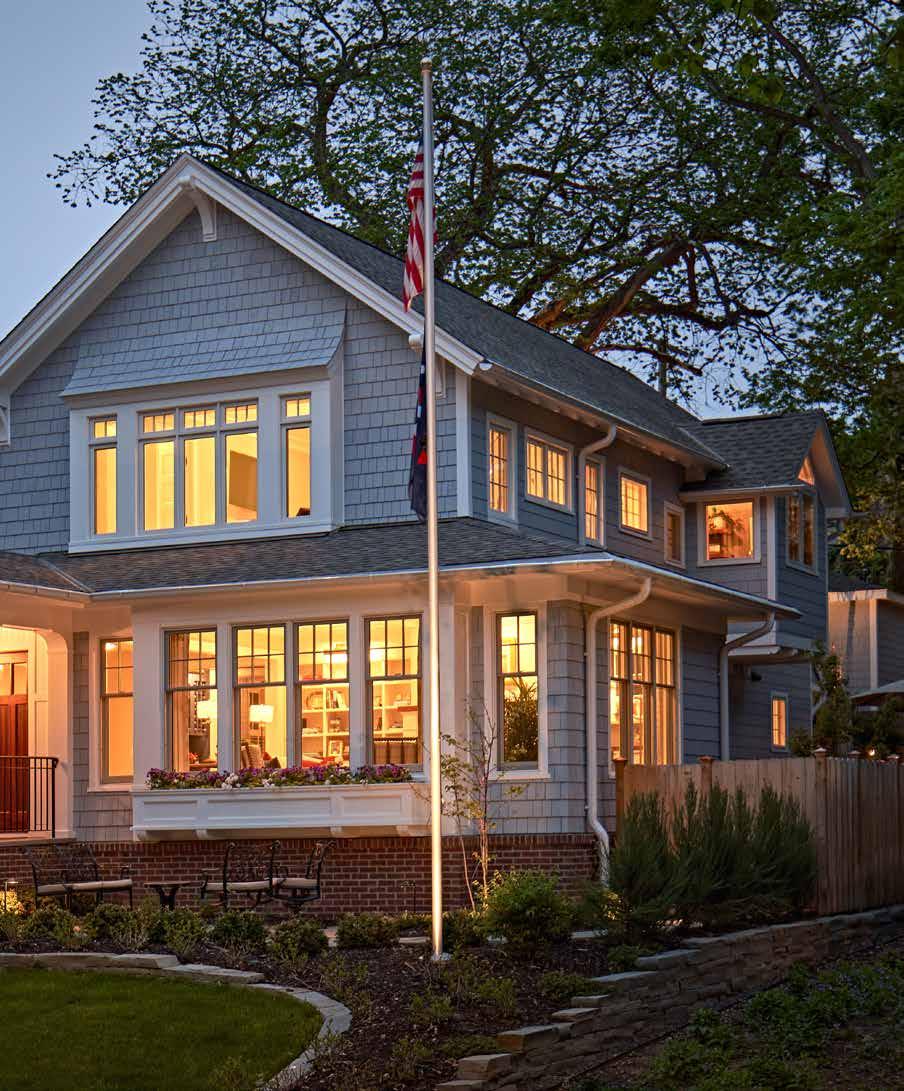
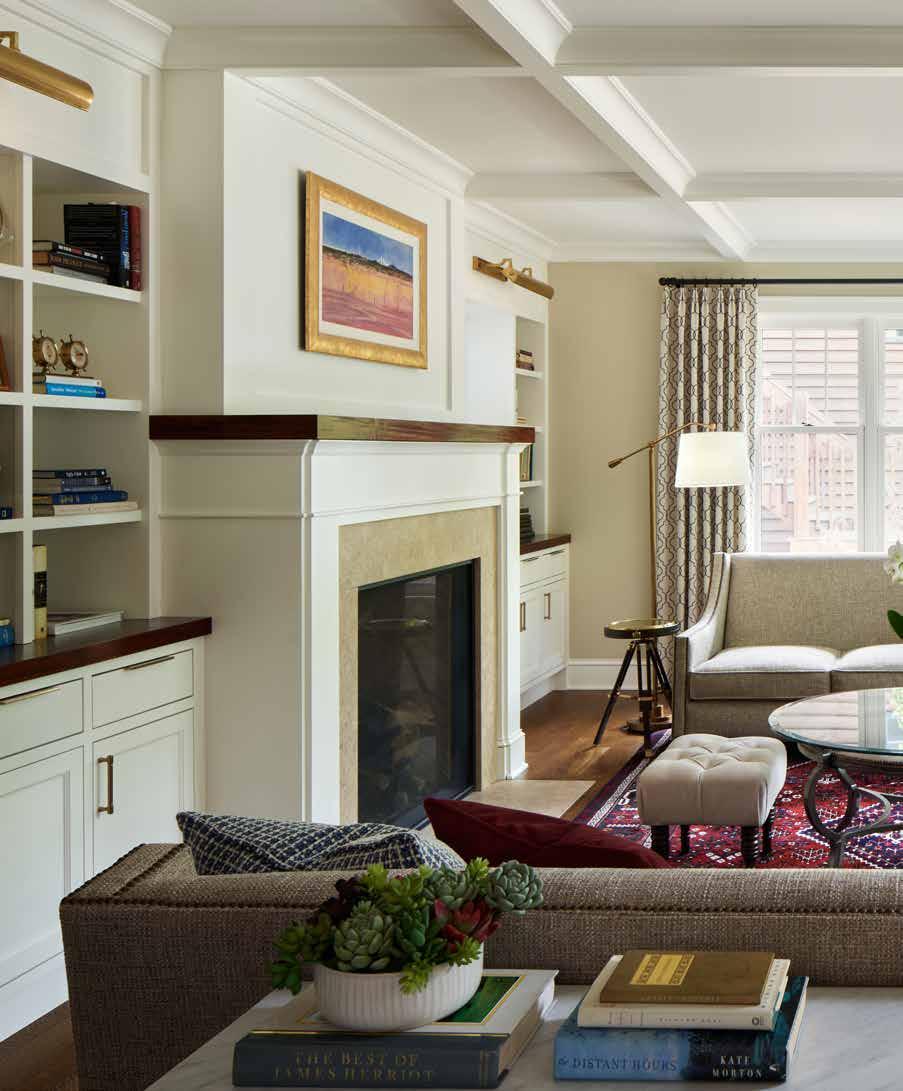
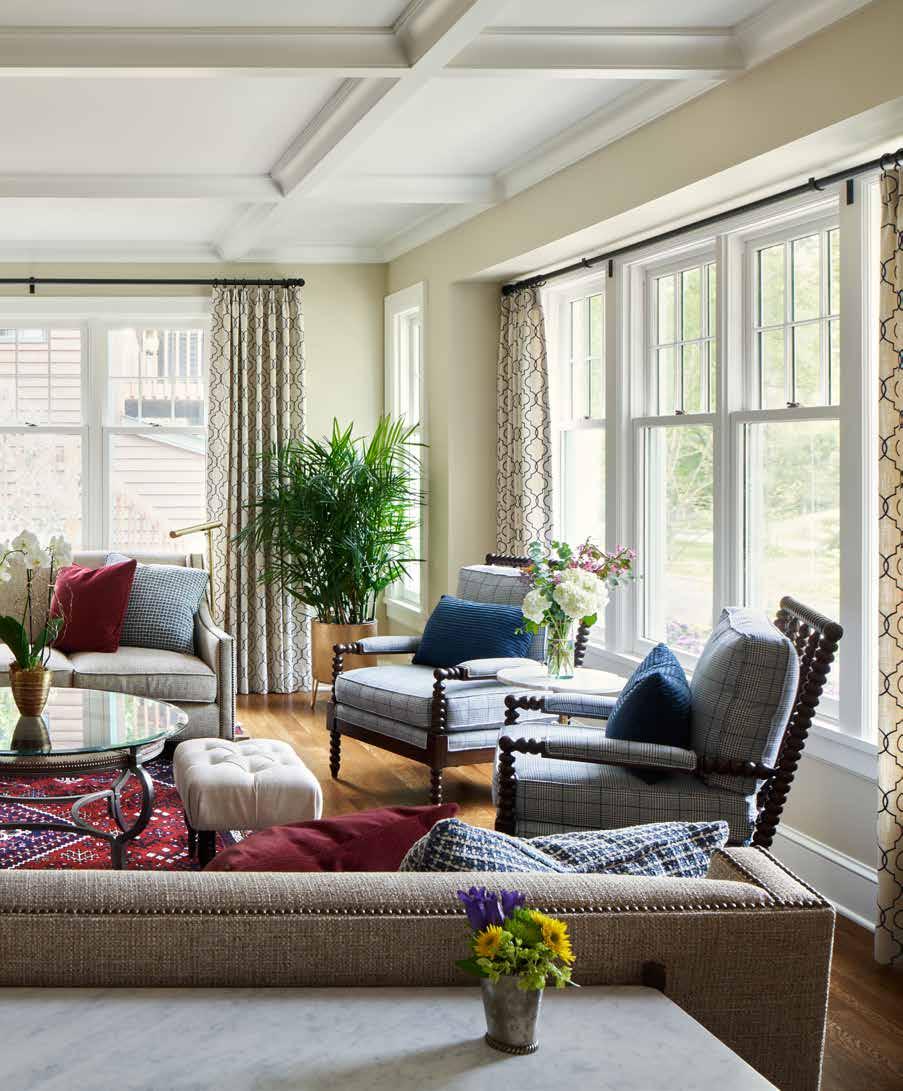
“Our goal is always to design houses that create a feeling of welcome, comfort and shelter. For us, this is the true meaning of home.”
–LEFFERT TIGELAAR, TEA2 ARCHITECTS
HOME
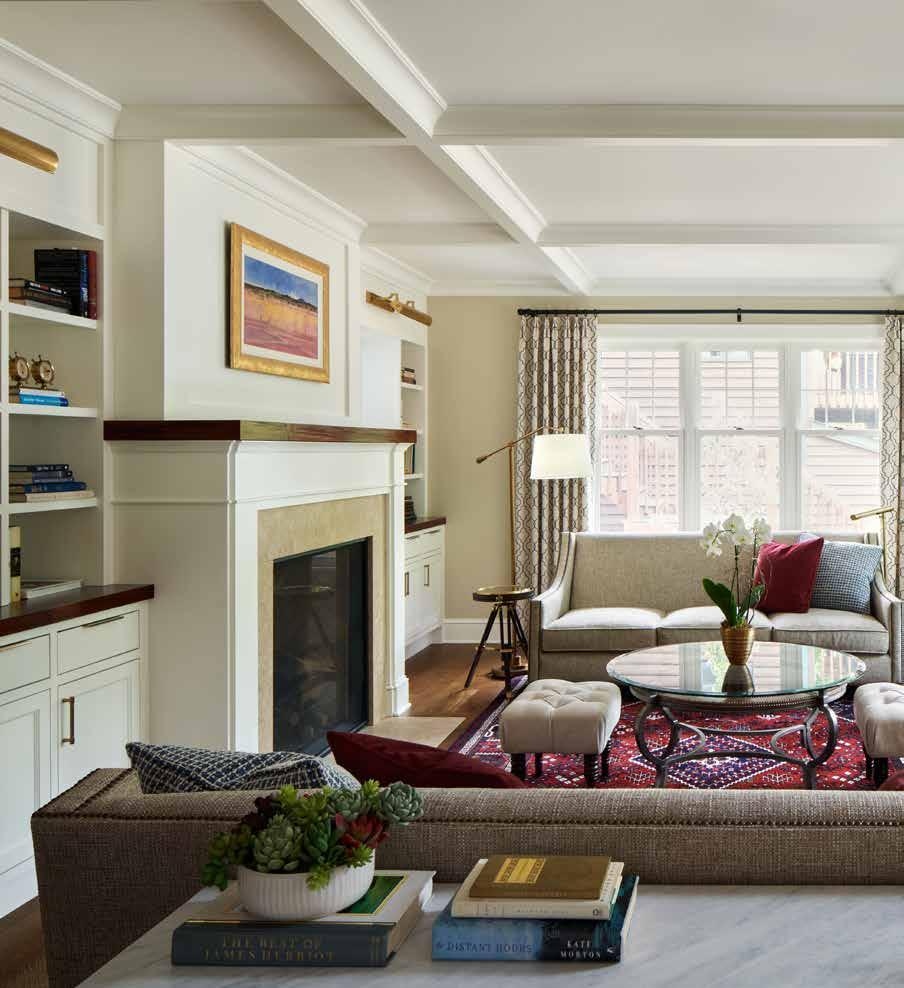
76 lake society magazine HOME
project credits:
· architecture: tea2 architects
· general contractor: dovetail
· interior design: gigi olive, asid; threshold
· landscape: tea2, shaw design assoc.
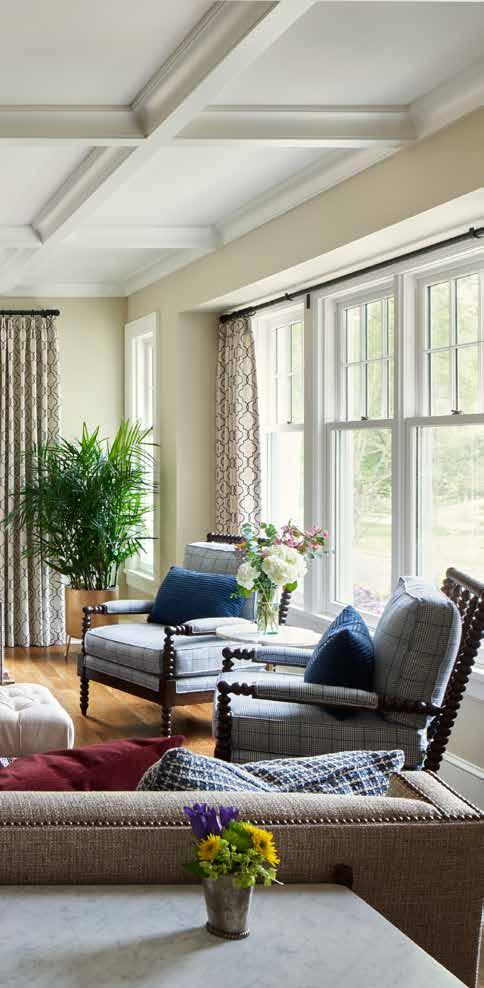
LLinden Hills is nearly 4,000 nautical miles from Amsterdam, where architect Leffert Tigelaar grew up, but his love of “gezellig”—a Dutch word for warmth, coziness and friendliness—is equally at home in both places. Tigelaar is the associate principal at TEA2 Architects, a firm that’s equally well-known for soulful new homes and sensitive renovations. He’s also an avid sailor, so when he met homeowners and sailors Bill and Susan Kirkpatrick to plan their renovation, they quickly discovered they spoke the same design language.
“Bill and Susan often spend weekends on their sailboat on Lake Pepin, so they’re comfortable in small, cozy spaces,” Tigelaar says. “We also share an appreciation for sailing aesthetics, including enameled woodwork, mahogany finishes and polished brass accents.”
The Kirkpatricks have lived in their 1901 home near Lake Harriet for thirty years. A former summer cottage, the house had awkward circulation, slanted floors and remnants of several previous remodeling projects. Quirks and all, the couple loved their house, so they wanted to gently update it for ease of daily living, post-regatta celebrations and impromptu porch parties with their neighbors.
“Leffert immediately understood our aesthetic, which Susan and I describe as “yacht-y,” Bill says with a laugh. “It’s grounded in classic maritime tradition, so it’s more elevated than nautical, and less kitschy than coastal.”
Taking design cues from classic Shingle Style homes, the TEA2 design team imbued the cottage with a new “true north.” They reoriented the entry and tucked it beneath a covered porch. A gracious foyer with a porthole-inspired window and a natty blue bar flows into the spacious living room. Throughout the house, Tigelaar and his team infused each room with gezellig, using divided windows, ceiling beams, stained oak floors and custom cabinetry and millwork, including a classic tray ceiling in the owners’ suite that makes it feel like an elegant crow’s nest.
“Bill and I thoroughly enjoyed the TEA2 design process,” Susan says. “We always looked forward to our meetings with Leffert and his colleagues Peter Matheson and Janet Lederle, since they’re great listeners and wonderfully creative.”
Once the plans were ship-shape, the Kirkpatricks’ friends, interior designers Jennifer Rewey and Gigi Olive, helped them select the finishes, furnishings, window treatments and accessories. Doug Tanner, owner of Dovetail, and Dylan Bryant, project manager, led the construction with trademark attention to detail.
“Susan and I were so impressed with the entire Dovetail team, from the framer to the cabinetmaker and the painters,” Bill says. “Every day, new artisans would arrive and they were all amazing. They clearly love what they do, since we’d often find them singing!”
Finished with landscaping by Matt of Shaw Design, the snug cottage perches comfortably on the street. Glowing with warmth and conviviality, it beckons the neighbors to stop by for a glass of wine on the porch—just as the Kirkpatricks intended.
“Our goal is always to design houses that create a feeling of welcome, comfort and shelter,” Tigelaar says. “For us, this is the true meaning of home.”
SPRING 2024 77
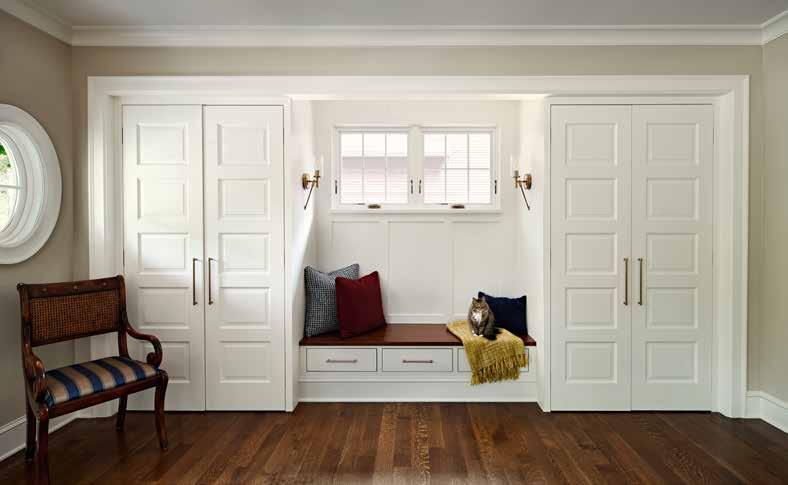
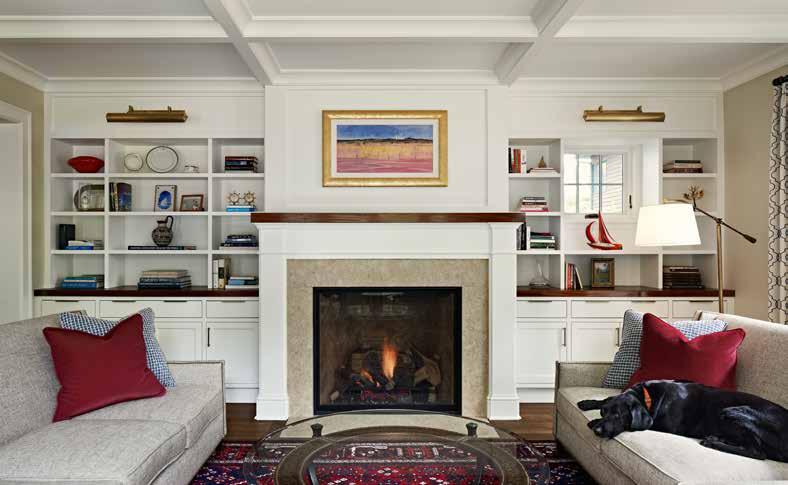
78 lake society magazine
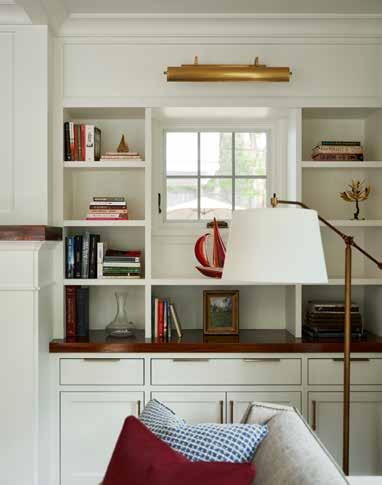
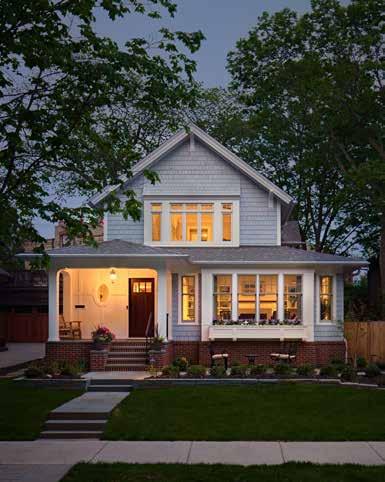
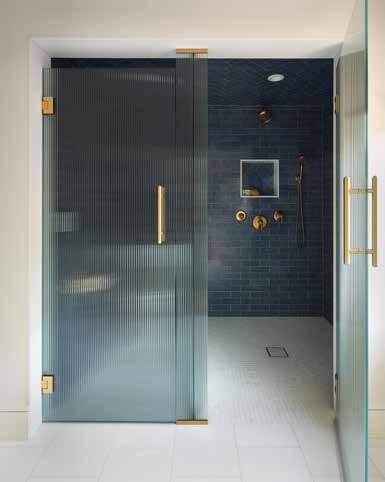
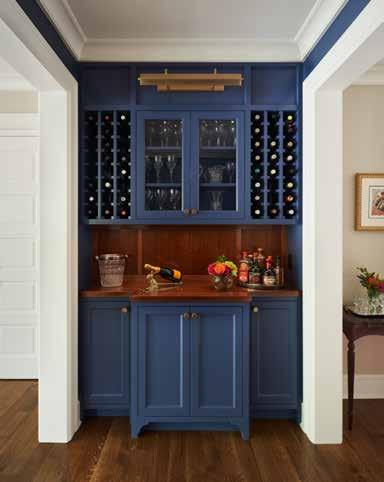
SPRING 2024 79 HOME
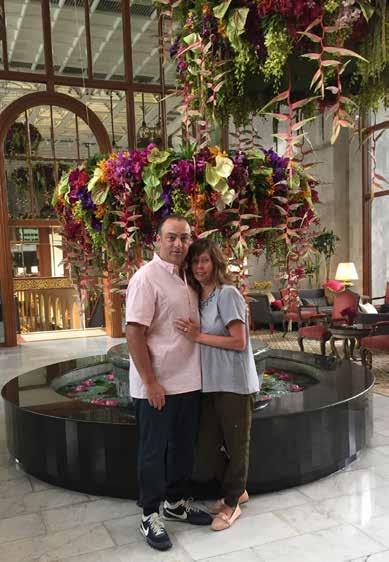
Regarding Travel
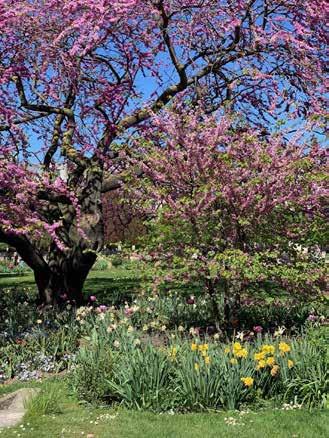
Robert Rodale, a pioneer in the organic farming and sustainable agriculture movement, once wrote, “In the garden, beauty is a way of life.” For Kelly Caruso owner of Regarding Design, this sentiment resonates deeply. Whenever she travels, spending time in the local gardens is always on her list of things to do, as the colors, textures, and atmosphere of these natural spaces never fail to inspire her interior design work. From the soothing color palettes of foliage to the intricate textures of petals and bark, gardens offer endless possibilities for bringing the beauty of the outdoors into interior spaces. Whether it’s incorporating natural materials or capturing the mood of a particular garden theme, Kelly finds that her designs are enriched by the tranquility and creativity found in these lush landscapes.
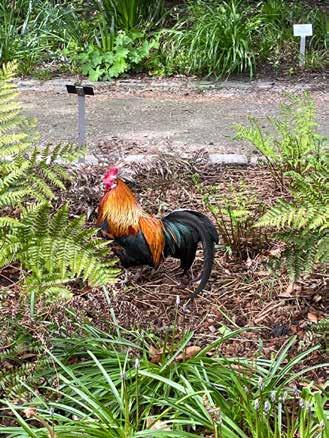
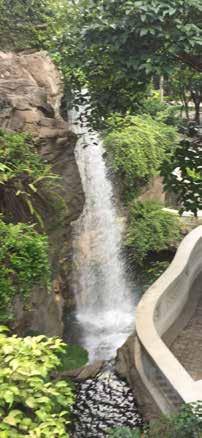

with KELLY CARUSO
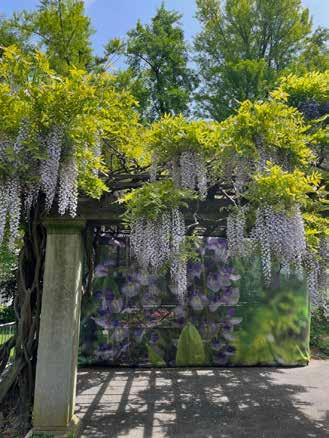
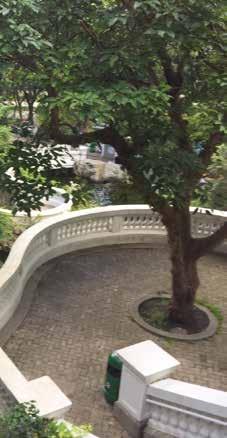

Kelly’s Explorer Journal
Favorite gardens from around the globe
Antwerp Botanical Gardens
Historical greenhouses and diverse plants from around the world
Jardin des Tuileries
Iconic French garden design interspersed with sculptures by Rodin and Maillol
Hong Kong Park
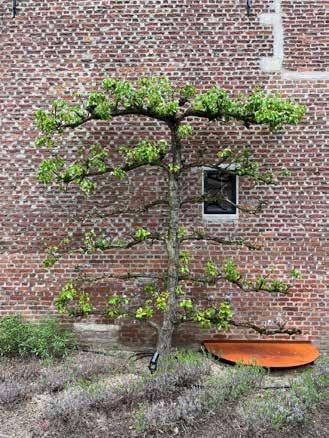

An oasis of nature in the heart of an urban jungle Mandarin Oriental Bangkok
Guests are greeted by an exquisite array of blooms upon arrival
Huntington Gardens
Themed gardens including the Japanese, Desert, and Rose Garden
Brooklyn Botanic Garden
A wide range of horticultural delights, including the renowned Cherry Esplanade
MISS BURGUM’S Garden
A Lake Minnetonka garden created by Barbara Burgum and friends was honored by the Smithsonian Archives of American Gardens.
written by melinda nelson photography by gail hudson
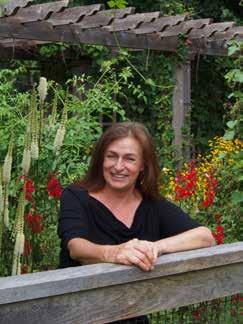
BBarbara Burgum had toured dozens of houses before she found a 1905 Craftsman-style home on Carson’s Bay. “I fell in love with the house, which still had its original bones, and the site, which faces the sunsets, and I knew I wanted to be here,” she says. She bought the property from Nancy Guldberg, a fellow member of the Lake Minnetonka Garden Club (LMGC). The home had no chain of title, but Barbara found the words “Miss Cargill’s Bedroom” behind twelve layers of wallpaper, so it was likely a summer retreat for the Cargill family
In addition to being an avid gardener and member of the LMGC and the Cottagewood Garden Club, Barbara is a retired landscape architect. When she decided to update the kitchen,
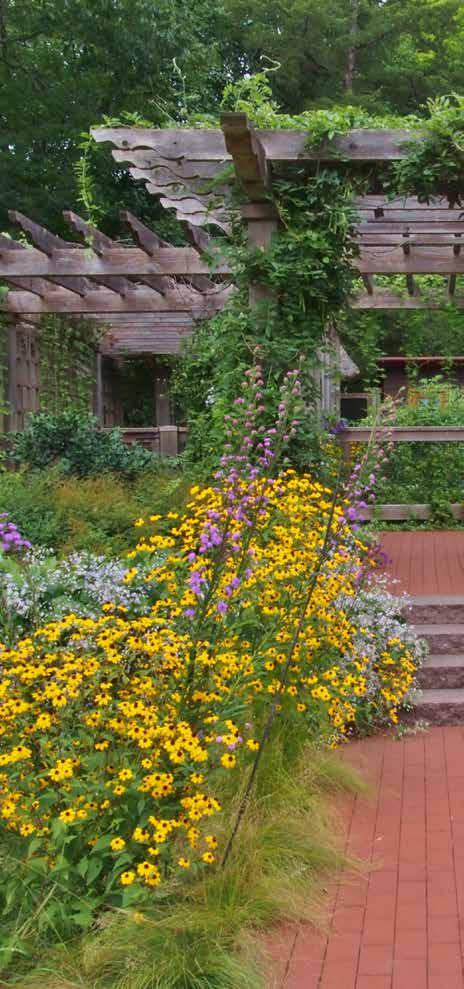
82 lake society magazine
credits: • landscape architecture: barbara burgum, frank fitzgerald, asla, and fred rozumalski, fred rozumalski, asla • landscape services: prairie restorations and landscape renovations • interior design and architecture: david heide design studio • builder: welch forsman associates
project
“I fell in love with the house, which still had its original bones, and the site, which faces the sunsets, and I knew I wanted to be here.”
–BARBARA BURGUM
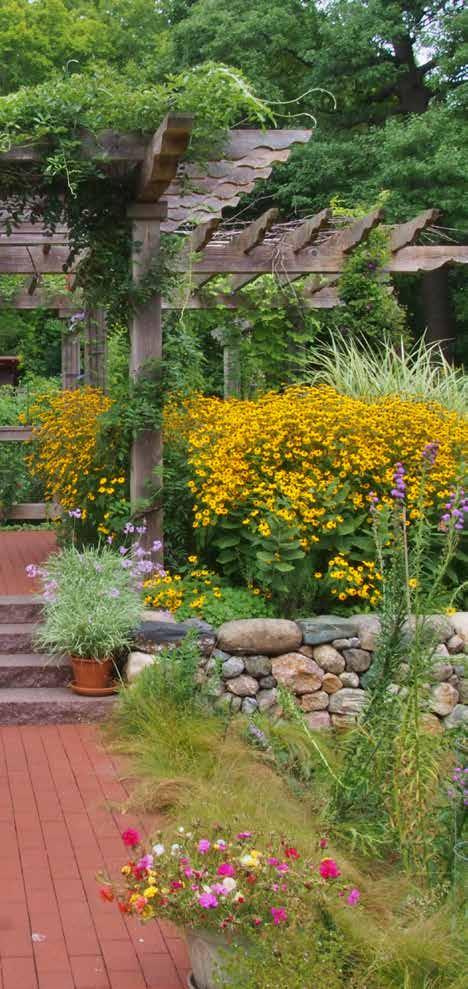
expand the gardens and move the garage and driveway, she called in a coterie of experts. She entrusted the renovation to David Heide, interior designer and historic home connoisseur, and artisan builder Don Forsman of Welch Forsman.
She invited longtime friends from grad school, Frank Fitzgerald, landscape architect, and Fred Rozumalski, landscape architect and ecologist, to lend their talents to the project, and the trio made countless trips to Kelley and Kelley in Long Lake to source unique varieties of native plants and the nursery’s signature “black gold” mulch.
When the Garden Club of America held its annual meeting in Minneapolis in 2016, Barbara invited the attendees to visit her gardens. One of the guests was so impressed by the uniquely Midwestern spirit of place and the centuriesold oak trees, lush native flowers, vegetable and cutting gardens and handcrafted fieldstone walls, she suggested submitting the gardens to the Smithsonian Archives of American Gardens.
Working together with expert gardener Nancy Kennedy and property manager Rob Rehberger, Barbara readied the gardens so that photographer Tori Gagne could document them in every season, and her LMGC friends created the submission. In 2018, when the LMGC received official notice that the Burgum Garden was inducted into the Smithsonian Archives of American Gardens, it was a wonderful tribute to Miss Burgum and her many friends.
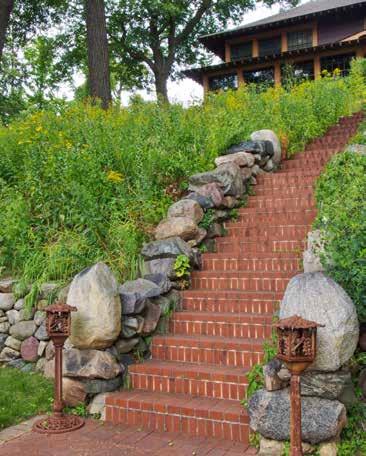
SPRING 2024 83
RENEWED Harmony
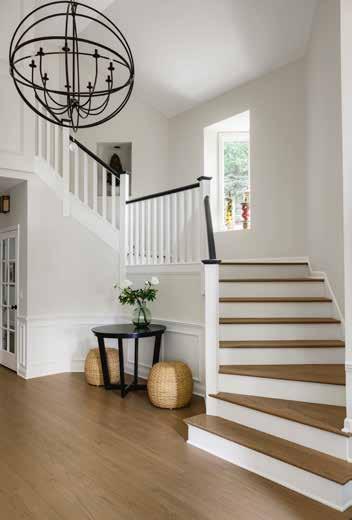
The couple saw the potential in the older home, but they yearned for a more open, functional space their young children could grow up in, a transformation Vujovich Design Build more than delivered.
written by nancy monroe, photography by spacecrafting
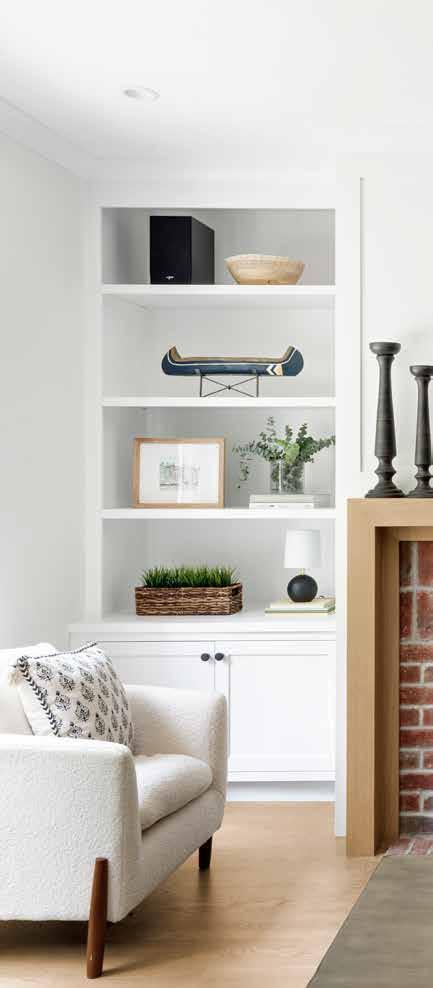
84 lake society magazine
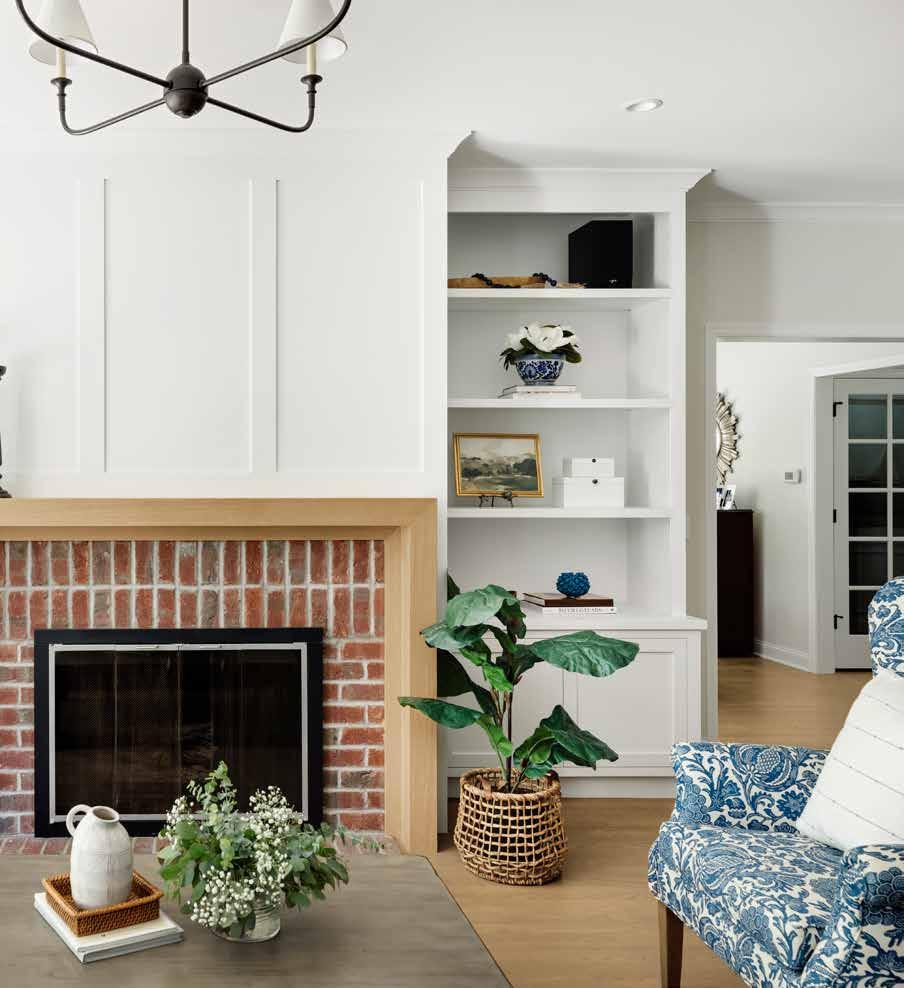
SPRING 2024 85
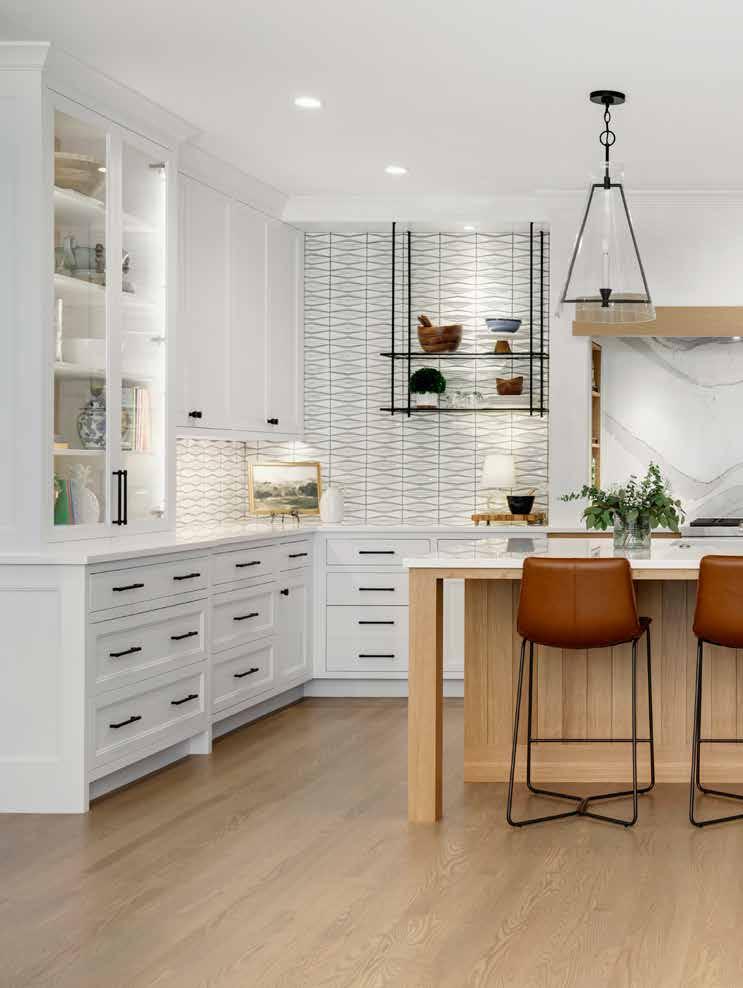
“ These Edina clients adore their harmonious kitchen and lower-level entertainment space where every detail reflects their style and enhances functionality.”
–LORI BALESTRI, DIRECTOR OF SALES AND DESIGN FOR VUJOVICH
86 lake society magazine
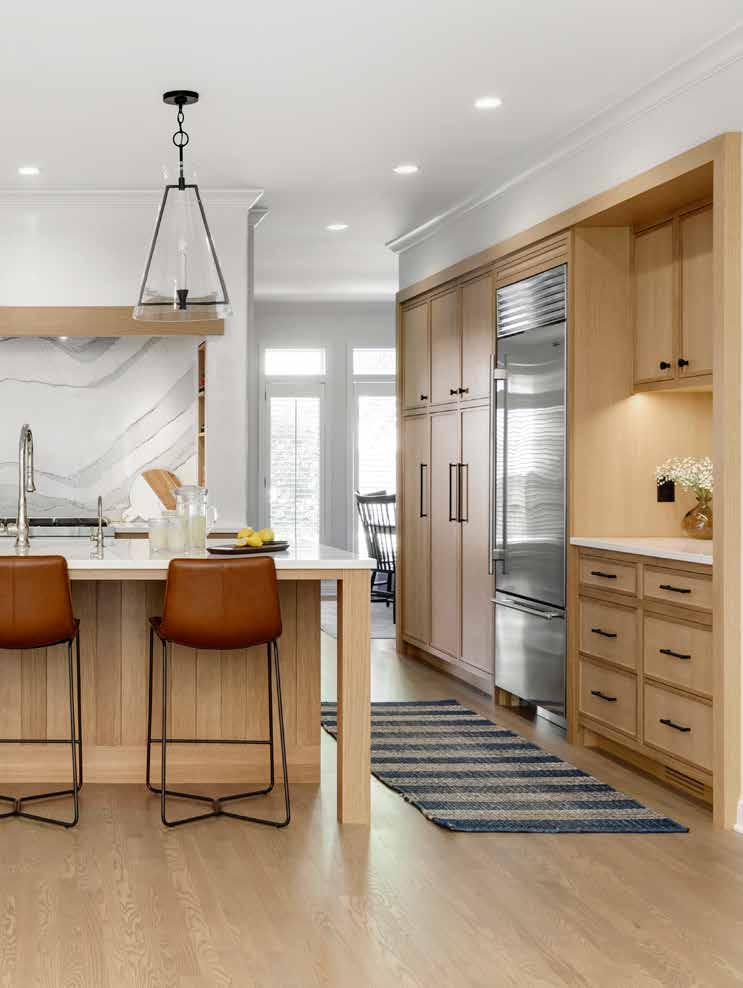
SPRING 2024 87 HOME
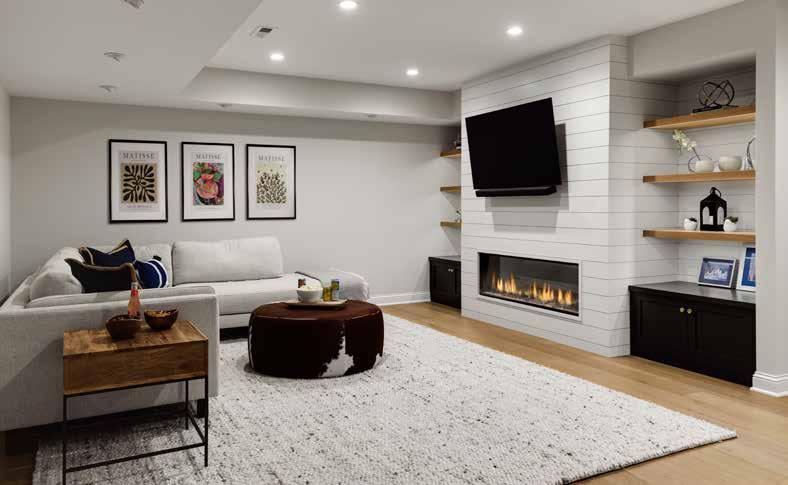
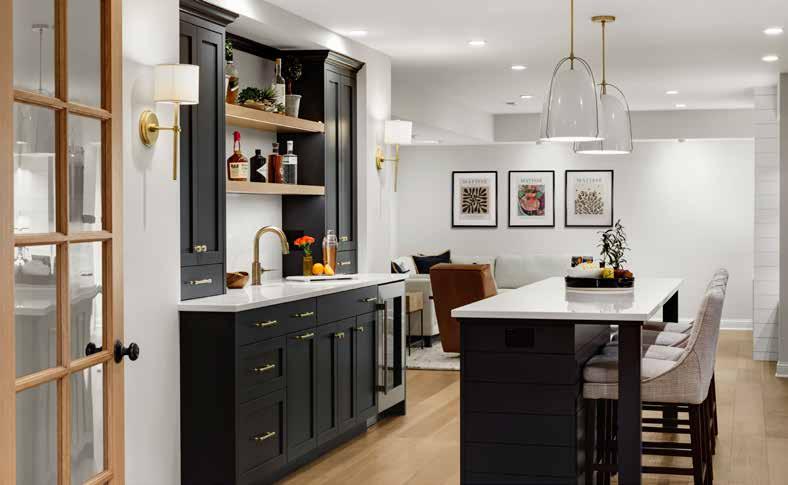
88 lake society magazine
11990s homes are the new 1920s homes. At least that’s true for the long-standing company Vujovich Design Build. These remodels are becoming a strong, new niche for the company, and because of it, the homes benefit from their team’s transformational prowess.
The company is known for its artistic and craftsmanship knowledge of the magnificent “grande dames” that line the city’s lakes.
“By transforming 1990s homes into timeless treasures, the Vujovich design team infuses each space with functionality and artisanal flair, breathing new life into every corner,” explains Lori Balestri, director of sales and design for Vujovich. To update, remove walls, or relocate plumbing and wiring, a design team needs to look at previous permits and DIY projects before tying the old and new together. This intimate knowledge of the job’s scope also allows more accurate estimates of the final costs.
Vujovich’s forte is building a bond between the homeowner and their hand-selected team, who handles the entire project from client conversations and questionnaires to design and construction. Think of it as a concierge approach, where the client feels well taken care of at all stages.
A recent project was a 1990 home in the Rolling Green area of Edina, where a family of five had enough space; just no functionality. The project was completed in two phases, first the lower-level and then the main floor, where a wall between the kitchen and living room was removed to create a logical traffic pattern. On the main floor, an oversized laundry room was reconfigured to add more space, storage and organization to the mudroom, without compromising the efficiency of the space or size of the powder room.
The lower-level contained just a wine cellar, and its blank slate was part of the potential the homeowners saw. The couple’s priorities were an entertainment space, a guest room, a bar area, an office, an exercise room, and a full bath. A bonus was a play area under the stairs that created a hideaway for the kids. Once finished, downstairs could be used during phase two to keep disruptions to family life at a minimum.
Upstairs, the must-haves for the kitchen were island seating, storage, a butler’s pantry and prep area and the desired sightlines. Added to that list were custom white oak cabinets and Cambria quartz countertops. A showstopper is the custom, hand-plastered white stucco surround for the kitchen hood. The execution of the design, which came from an inspirational photo, proved challenging. “Since the texture was close to a gas range, it had to be noncombustible as well as beautiful,” Balestri says. “We brought in our team to do it right.”
Doing it right is Vujovich’s mission, which is why the relationship they forge with homeowners doesn’t end when the work is done. “As in this case, clients come back to us for additional spaces or refer their friends and neighbors. We love working for our longstanding clients as well as new ones—some of whom own homes from the 1970s and 1990s,” Balesetri notes.
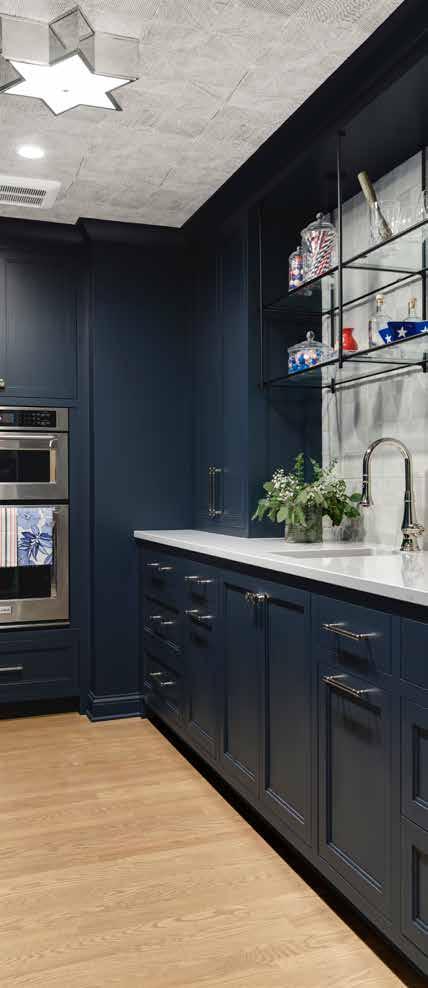
SPRING 2024 89
HOME
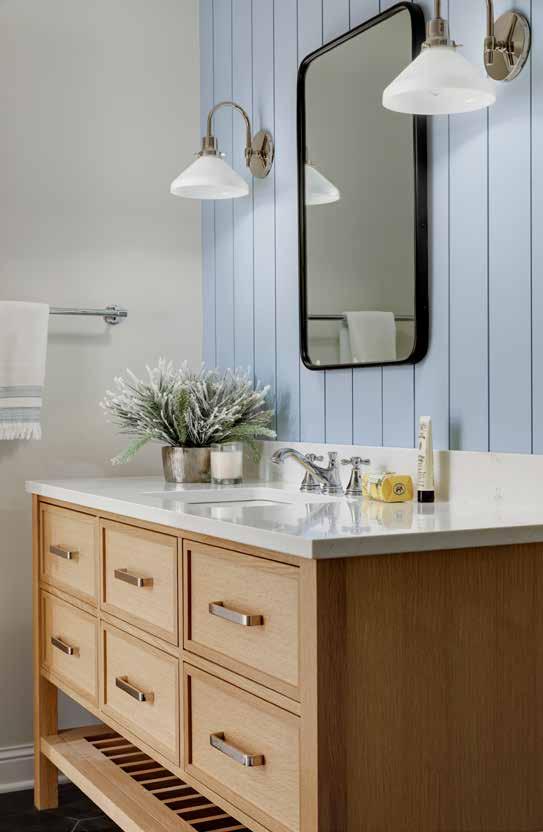
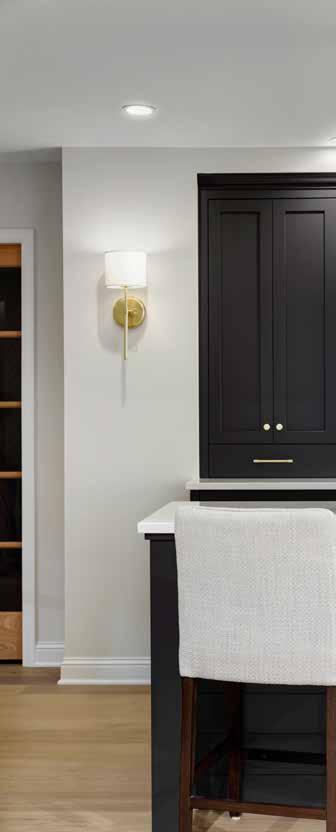
project credits:
• design/builder: vujovich design build
• interior design: molly howe design
90 lake society magazine HOME

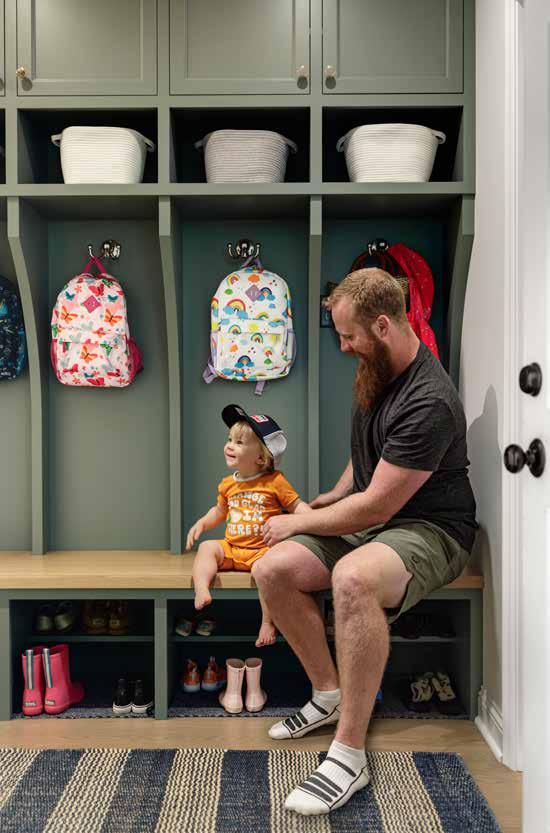
“Older homes tend to be unique. Builders (at the time) used their own methods, and the codes were different — and fewer — than today.”
–LORI BALESTRI, VUJOVICH DESIGN BUILD, DIRECTOR OF SALES AND DESIGN
SPRING 2024 91
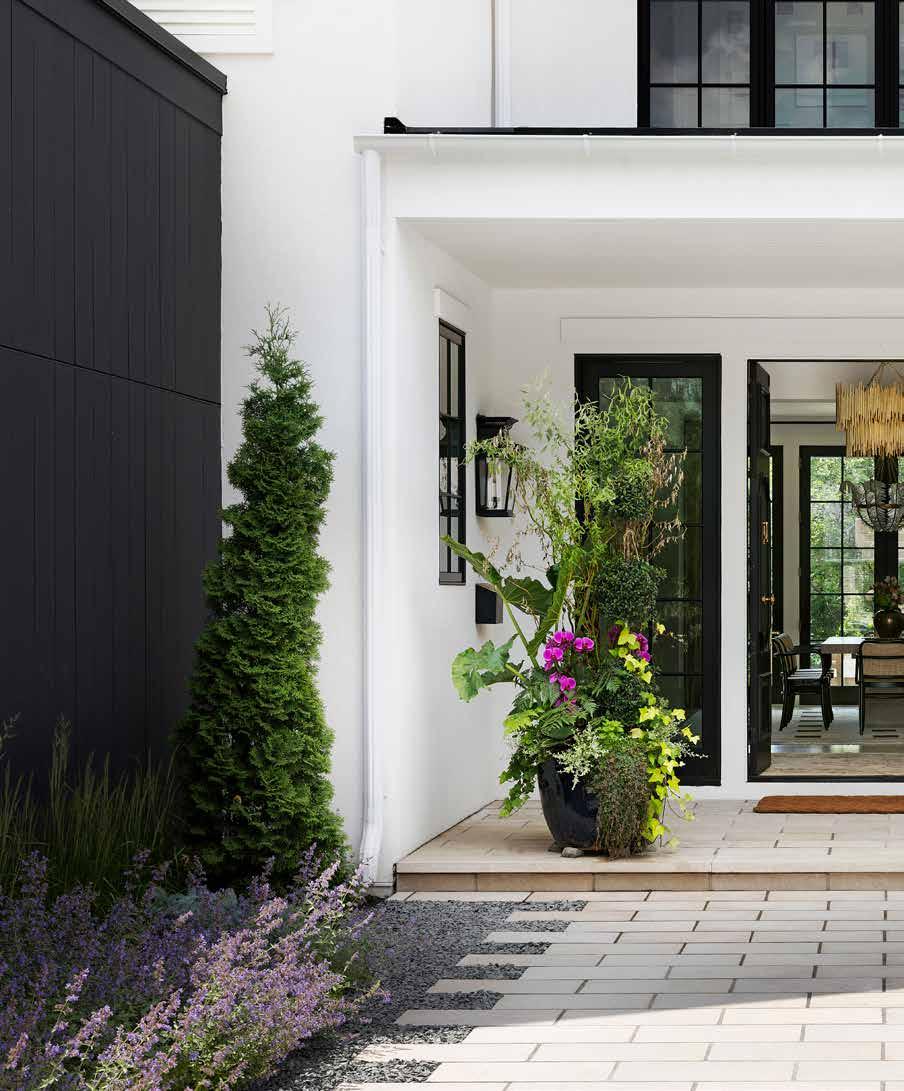
TALKING
A conversation with Nicole Richards, a treasure trove of natural stone for written by melinda nelson,
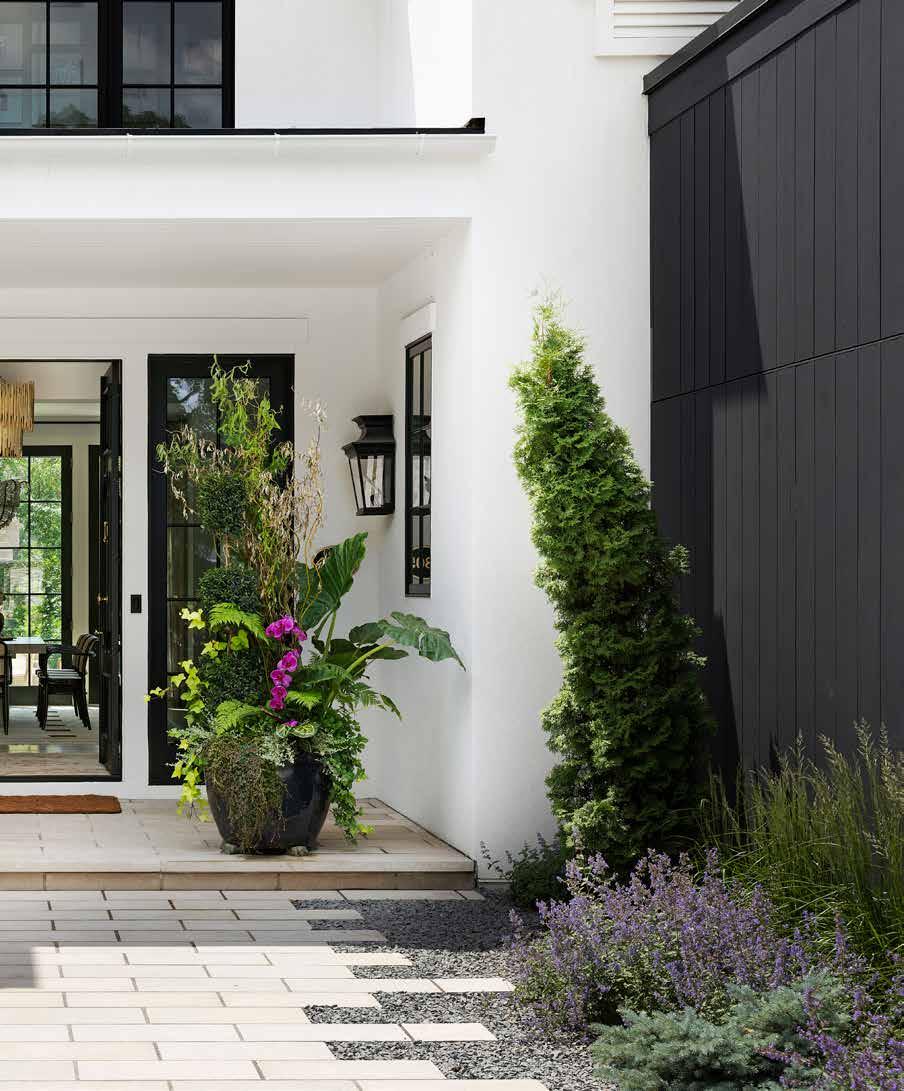
co-founder of ORIJIN Stone, inspired homes, gardens and landscapes. photography by spacecrafting
Stone
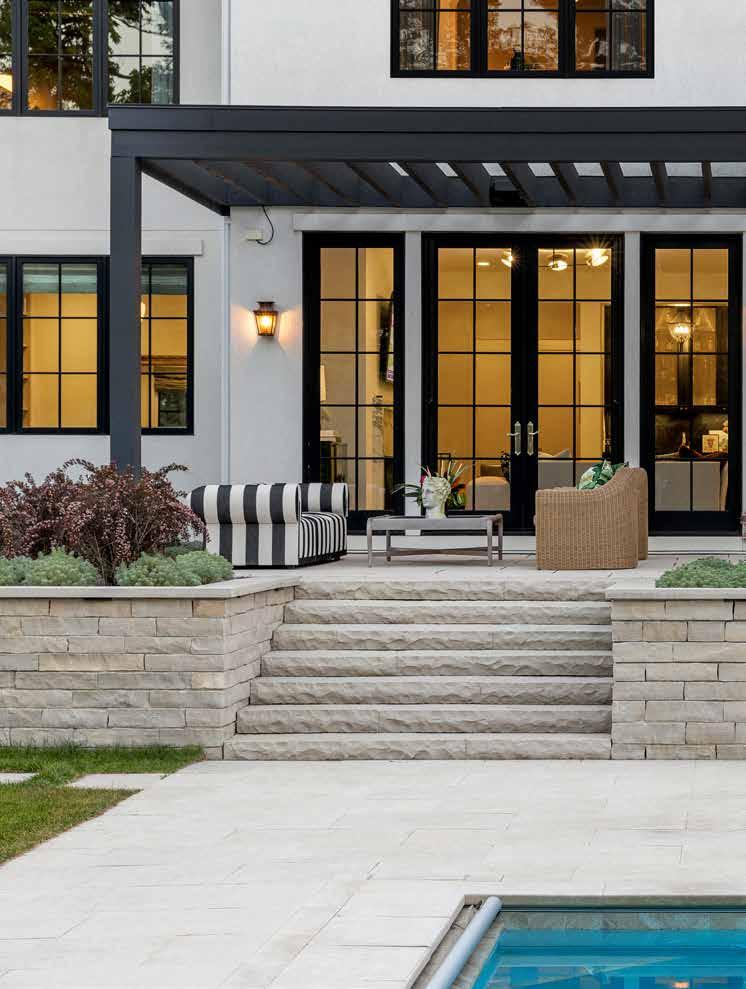
“ These timeless stone selections lend beauty and functionality to this inviting outdoor environment.”
–NICOLE RICHARDS, CO-FOUNDER OF ORIJIN STONE
94 lake society magazine
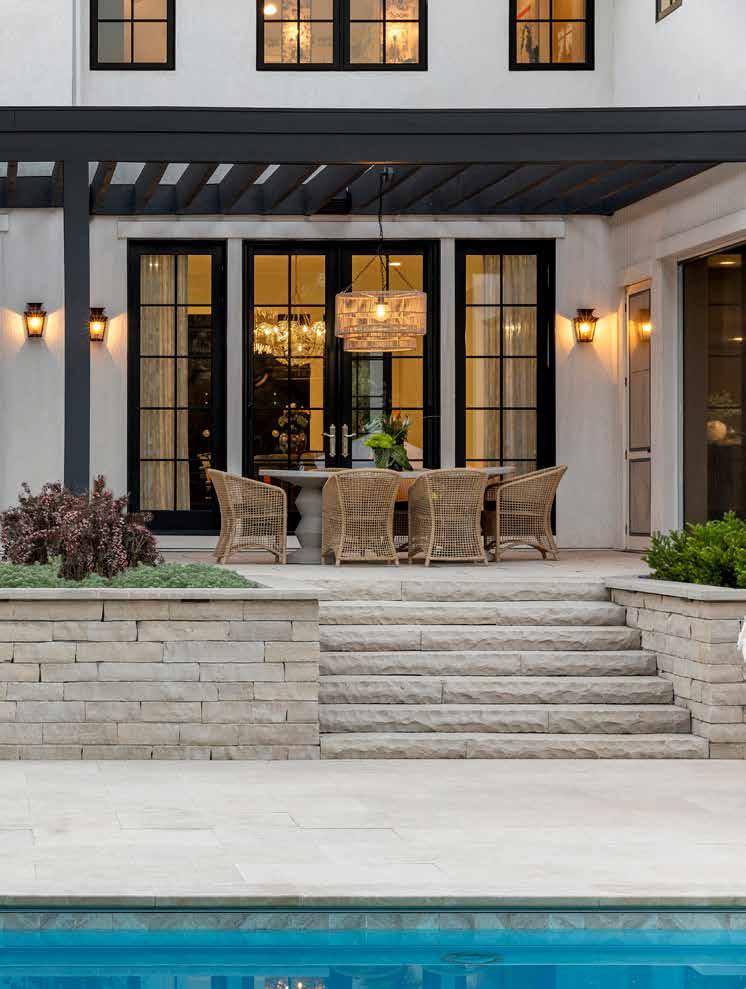
SPRING 2024 95 DESIGN AT HOME
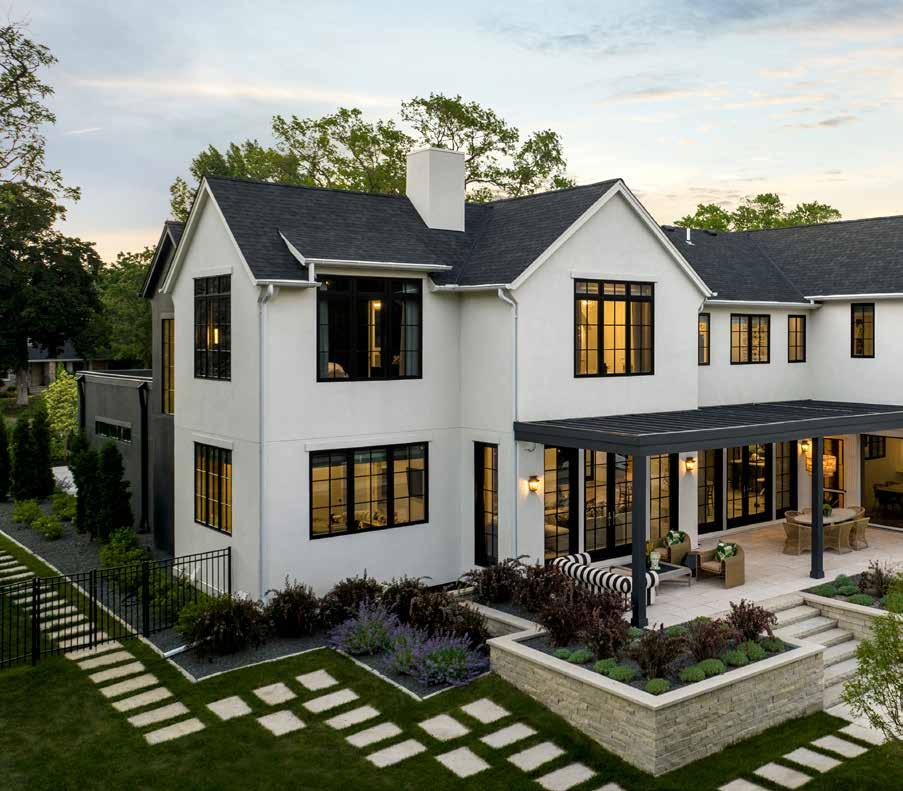
96 lake society magazine DESIGN AT HOME
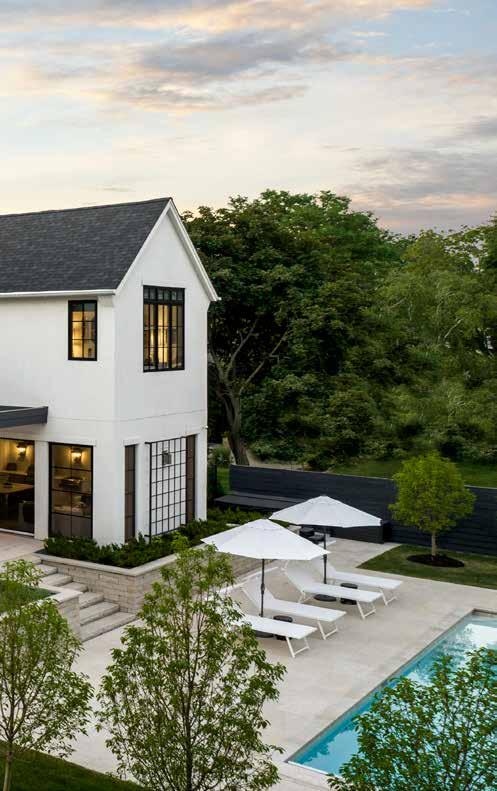
LSM: What is the ORIJIN origin story?
NR: My husband John is a landscape architect and I’m a creative director, so our concept for ORIJIN Stone was a true meeting of the minds. We wanted to reimagine the stone experience and bring the world to our design community. We envisioned a showroom that felt like a gallery, with a curated collection of incredible stone and a custom fabrication facility to inspire creativity and elevate a home and its outdoor environment.
LSM: What do you and John look for when you’re selecting stone?
NR: Quality is our top priority. Similar to precious gems, stone comes in different quality grades for landscape and building, so we only select premium grade for its beauty, versatility, functionality and durability. We work with design professionals all over the country, so we source stone to withstand the unique demands of the various climates. And, of course, color! We always select our stones with a designer’s eye to reflect timeless architectural styles and fresh design trends.
LSM: As designers, what do you love about working with design professionals?
NR: The endless inspiration! Our local design community is top-notch, and John and I feel so fortunate to be able to collaborate with architects, designers, builders and their clients on new construction, renovation and landscaping projects. We love sharing our unique stone and high-performance porcelain products, our custom capabilities and innovative installation ideas, and we’re honored whenever ORIJIN Stone is selected for a project.
LSM: What are ORIJIN Stone’s custom capabilities?
NR: We have the largest and most sophisticated stone fabrication facility in the Twin Cities. Together with our staff of stone experts, designers, technical drafters and fabricators, we can customize stone for all kinds of interior and exterior applications. We offer our own exclusive stone finishes and we specialize in crafting unique architectural elements, custom fireplace surrounds, water features and pool paving—and anything else our clients can imagine!
LSM: What’s your ideal process?
NR: We love getting involved in the early stages of the design process and seeing inspirational photos, blueprints, siding samples and stain swatches. Stone is such a prominent element of design and functionality, so we recommend viewing stone as a literal foundation for everything else. By involving ORIJIN Stone early, we can offer options to save time and money, reserve materials and place special orders for unique stone and custom products to ensure delivery to meet project timelines.
SPRING 2024 97
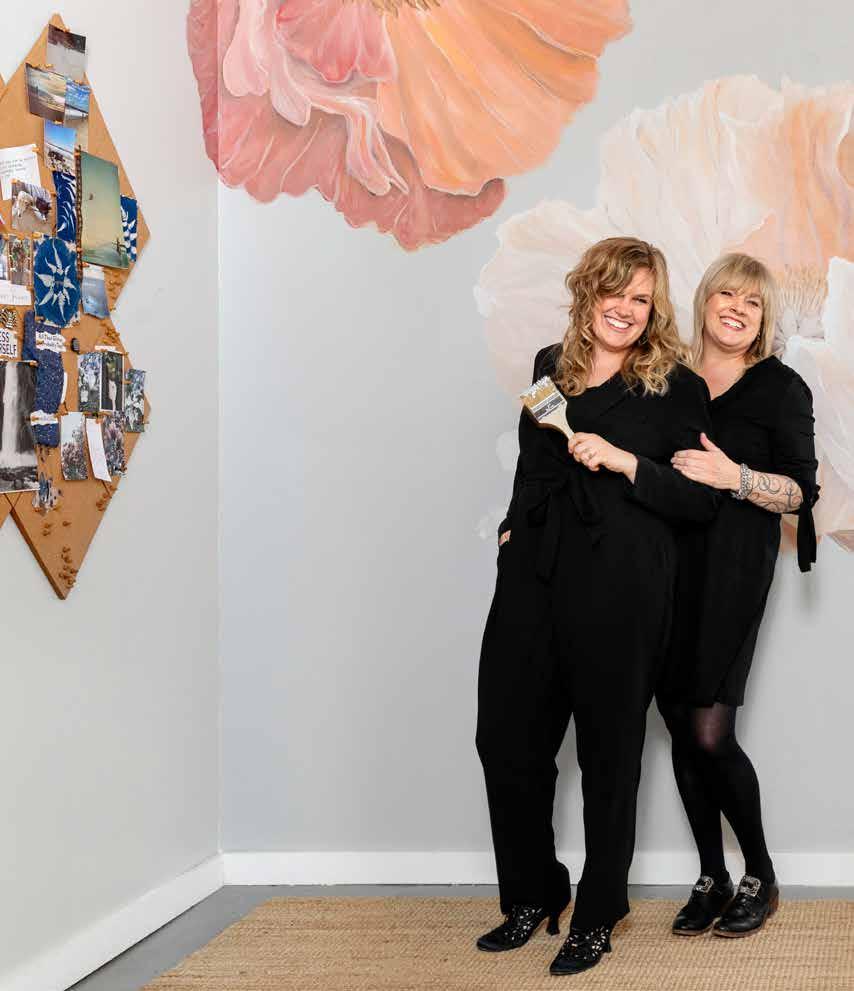
SUSTAINABLE Style
Mother-daughter collaborators, Ali Sands and Chelsae Biggs, have combined their artistic skill sets to form Urban Nest Redesign, which focuses on paint, murals and sustainable redesign. written by nancy monroe, photography by spacecrafting
98 lake society magazine
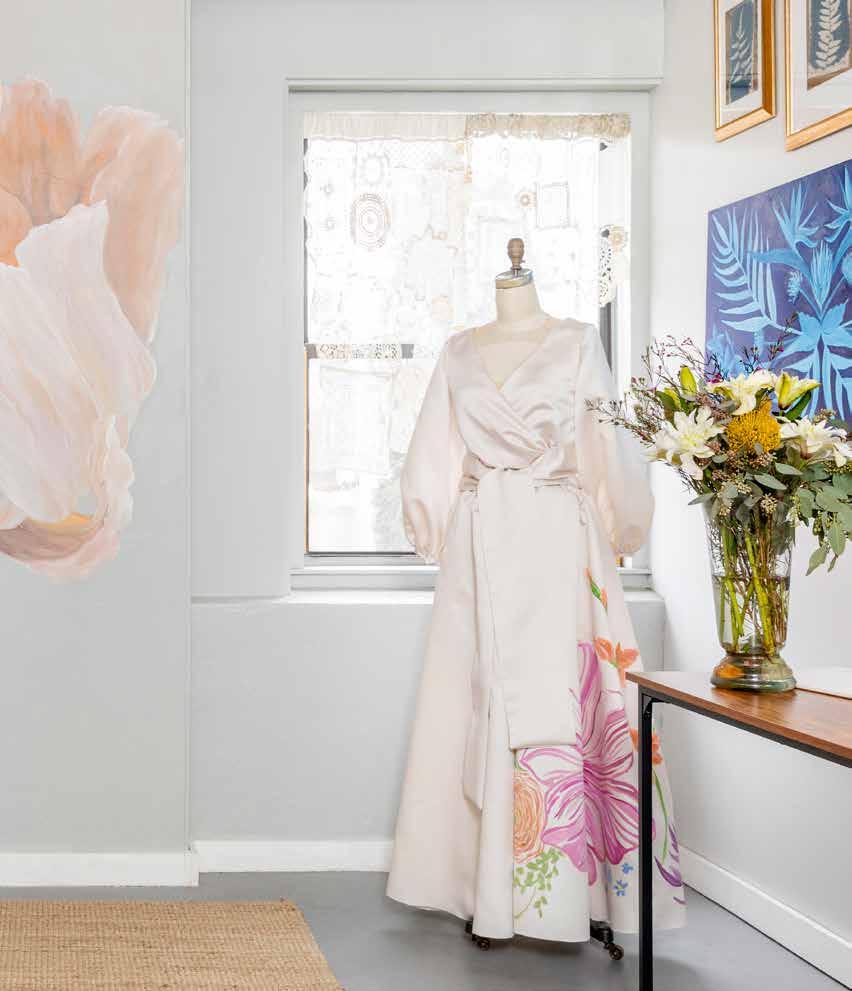
SPRING 2024 99
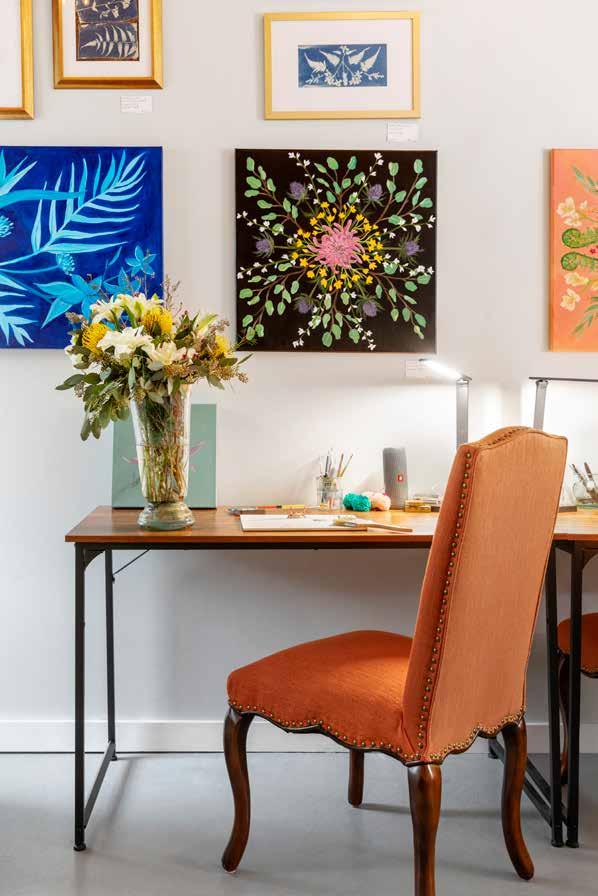
100 lake society magazine BUSINESS PROFILE
IIf walls could talk, oh, what tales they’d tell!
Walls are more than boundaries that hold up the roof, they’re an artist’s canvas. And as the backdrop that allows a space to sing, walls need to be refreshed with the right color expertly executed, especially in older homes where walls and trim can present a challenge.
“We’re really good at straight lines,” enthuses Chelsae Biggs, the daughter half of the motherdaughter duo that makes up Urban Nest Redesign. And for walls that really want to make a statement, Chelsae is a master at murals, including her favorite subject, large-scale, stylized botanicals.
When Chelsae moved home in 2021 from Rhode Island, she and her mother, Ali Sands, decided to merge their creative businesses to specialize in updating spaces with paint, murals and “redesign.” They both do interior painting, but each has another forte: Chelsae specializes in custom murals, while Ali’s talent is creating beautiful spaces utilizing items homeowners have spent a lifetime collecting, while editing out the superfluous. She then adds back in interesting found and repurposed items, creating a functional space that tells the homeowner’s own story.
“I’ve always liked sustainable style,” Ali says. It’s both responsible and less expensive than starting over with a blank canvas. “A lot of people just need a refresh,” she adds, calling it “reimaging your familiar.” As a professional seamstress, she’s able to create custom pillows and draperies that further complement the design.
He approach to redesign allows her to use her environmental and sustainability background, along with her artistic talent. It’s a similar skill to staging homes for real estate agents, she points out.
While wallpaper is experiencing a resurgence, Chelsae admits to preferring the “magical realism” of a painted mural. “Imagine being in a bathroom surrounded by large plants and flowers! The kid in you wakes up and the world holds more playfulness,” she says. Another benefit a mural has over wallpaper is that it’s more organic, less repetitious,” she asserts. And totally one of a kind.
Some of her favorite murals are in public spaces,“because I get to go visit them,” she says with a laugh.
A large mural she just completed is semi-publicgiant poppies greet clients in their new office space in the Holland Arts West building in Northeast Minneapolis. The two are in the process of making it their “dream space.” In mid-May, art lovers have the opportunity to tour their studio, along with the 40 or so artists in their building. As members of the Northeast Minneapolis Arts Association (NEMAA), they’ll have their studio open for Northeast Minneapolis’s Art-a-Whirl.
Sharing a business with her daughter has made her Covid job transition easier and a a lot more fun, Ali contends. “I feel like we’re living the dream together,” Chelsae says.
SPRING 2024 101
LAKESOCIETYMAGAZINE.COM

so • ci • e •ty: companionship or association with one’s fellows: a group of people involved in persistent social interaction, or a large social group sharing the same geographical or social territory LAKESOCIETYMAGAZINE.COM
102 lake society magazine
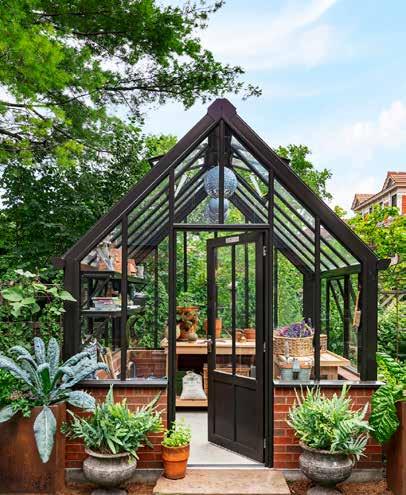
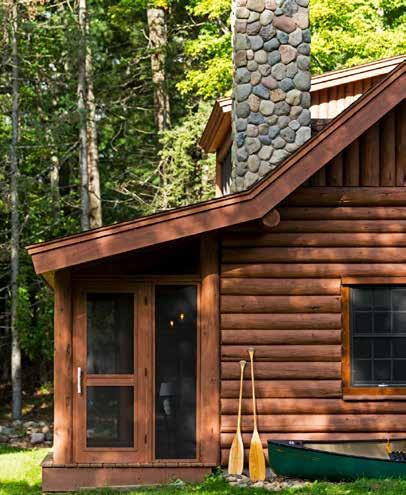
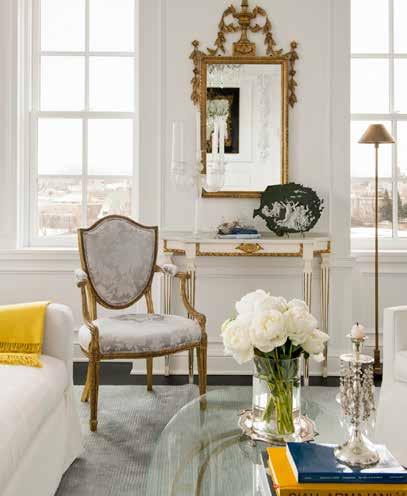
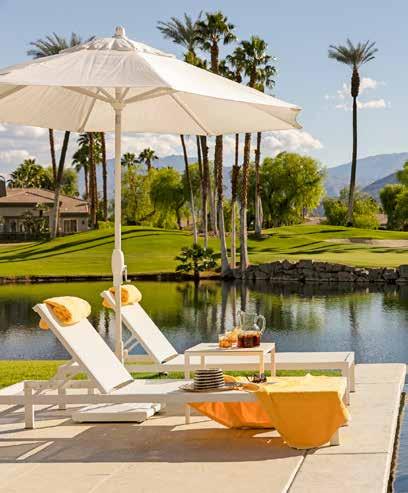
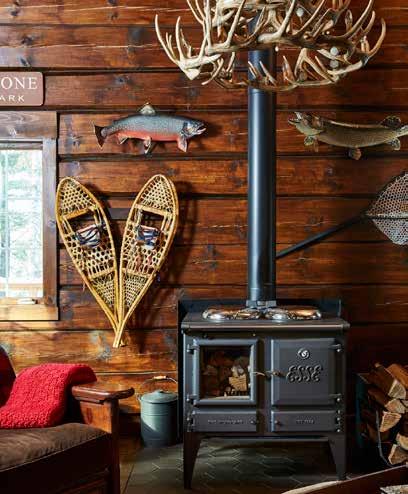
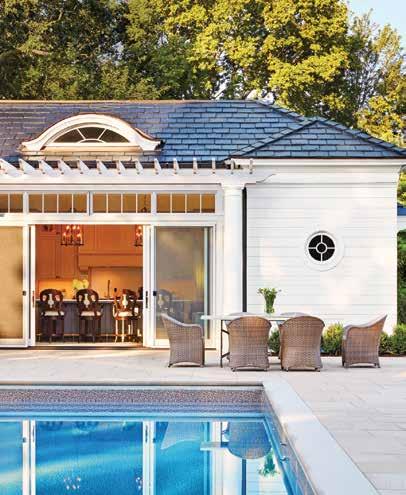
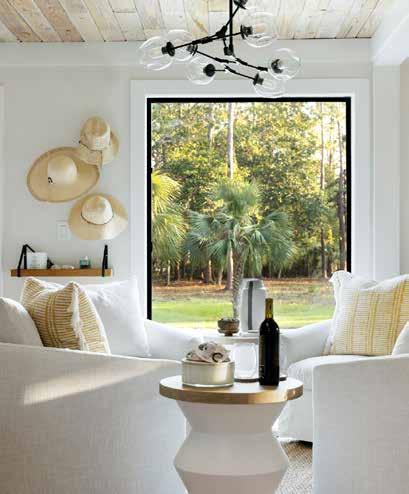
LAKESOCIETYMAGAZINE.COM/SUBSCRIBE
COLLECTORSISSUE SUBSCRIBE
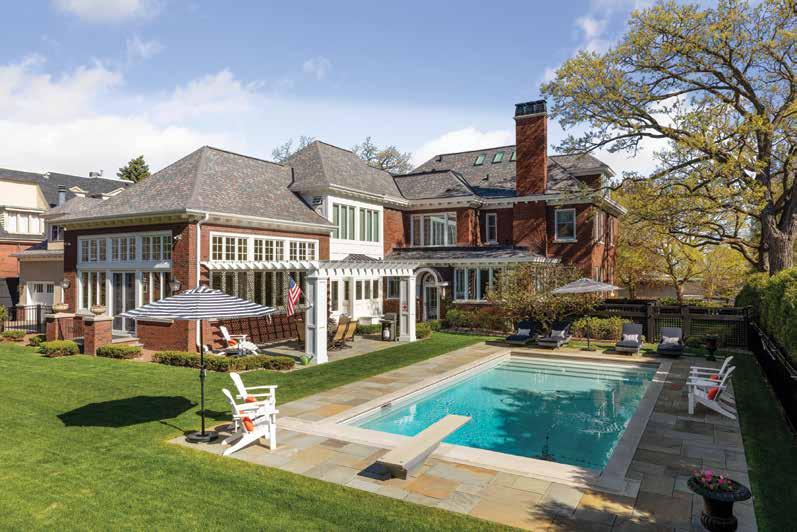
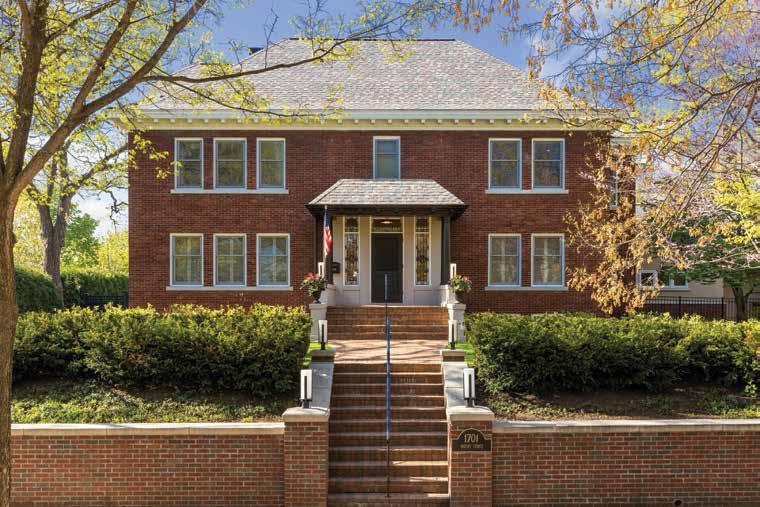
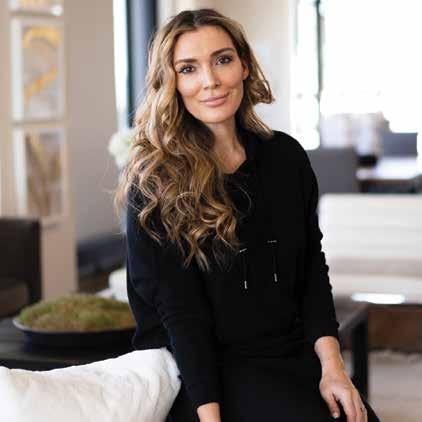
104 lake society magazine
1701 Mount Curve Avenue, Minneapolis, MN 55403





















































































































































































































