Residents at the Center


RESIDENTS
Building Equity and Transforming Community at Clinton -Peabody






Community



Empowerment Partners
CLINTON PEABODY
POAH selected as developer for Clinton Peabody
November 2022
Financing Applications

Resident Programs
Permits approved for first phase
Planning process begins with Clinton Peabody residents and stakeholders
Third Phase Work Begins

Community Planning Roadmap
Community Workshop #1: Team Intro- Community Workshop #2
Report Back: What We Heard
Community Workshop #3
Visual Preference:
Existing Conditions Mapping
Report Back: What We Heard
Vision StateAmenities Visual Preference: Budgeting
1. Report Back: What We We Are Here
Community Workshop
Community Workshop #5
1. Report Back: What We Heard
5. Unit Amenities: Visual Preference
2. Design Princi-
3. Design Scenarios
2. Site Planning Scenarios
3. Streetscape Design
4. Building Design Progress Community Workshop #6
Work Summary
Community Workshop 1: Project Introduction
Community Workshop 2: Visual Preference and Existing Conditions
Community Workshop 3: Vision Statement and Amenities Budgeting
Community Workshop 4: Design Principles, Preliminary Scenarios, and Unit Analysis
Vision Statement
Final Vision Statement:
Our vision is to create a safe, supportive, and joyful community that promotes personal growth and belonging. We provide spaces for people of all ages and backgrounds to come together and thrive. We empower individuals and promote educational resources, wellness, and recreation with the ultimate goal of creating a community where everyone flourishes and feels at home.

Redevelopment Design Principles
We Want Our Neighborhood to be:
1. Connected
Clinton-Peabody will be a network of neighbors, management, friends, and families that work together to create a welcoming and accepting place for all
2. Resilient
Clinton Peabody will be a community where all feel safe and secure through careful adaptation and mitigation of potential risks to protect the future sense of freedom and trust of every resident.
3. Empowering
Clinton Peabody is a place of unity where everyone feels supported, heard, and respected with the resources needed for a bright and successful future.
4. Future Oriented
We are a community developed with its present and future generations at the center where all ages and abilities feel supported and safe through design that meets the needs of both present and future Clinton-Peabody residents.
Design Strategies
Limited Access
secured Parking for Residents
Visitor On-Street Parking
Bike and Pedestrian Corridors and Safety
Connect Community Assets
Define Clear Neighborhood Edges
Variety of Housing Types and Opportunities
Programmed Green and Open Space for Residents
Entry Gateways and Neighborhood Identity
A. Mixed-Use Multifamily
Building Typologies




B. Large Walk-up Multifamily
C. Small Walk-up Multifamily
D. Townhomes
E. Walk-up Typology and Townhomes
47 units
4-stories
Ground Floor Retail
1 and 2 bedroom apartments
21 units
3-stories
Walk up Building 1, 2, and 3 bedroom apartments
9-12 units
3-stories
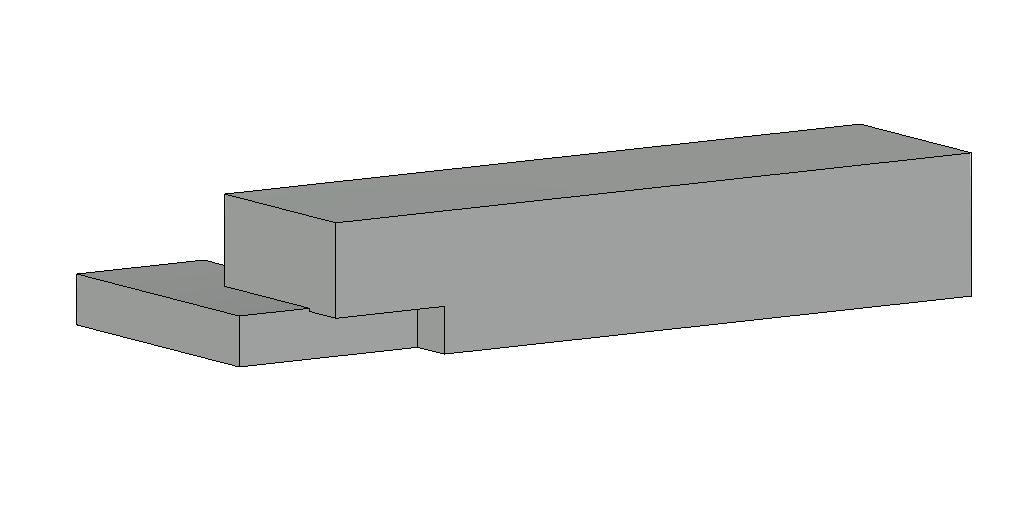
Walk-up Building
1, 2, and 3 bedroom apartments
2-story townhomes
3 and 4-bedroom townhomes
2 and 3-stories
Combination of townhomes between two small walk-up buildings
Site Planning Scenarios
Option 1
• St. Ange remains as a street with roadway and sidewalk improvements


• Minimum 350 rental apartments and up to 373-379 rental apartments
• 477 dedicated resident parking spaces • 2-acre programmed central park
21-unit Walk-Up (3-story)
9 or 12-unit Walk-Up (3-story)
A Mixed-use Multifamily (4-story) A B D C
2-story Townhomes
Combined Walk-up and Townhomes
Park Ave D i l l o n D r i v e LaSalle Lane Hickory Lane Rutger Street Rutger Lane G r a t t a n S t r e e t T r u m a n P a r k w a y Chouteau Ave 1 4 t h S t r e e t
E
A A B B B B E E D C C D D C C D D D C C C C D D D D C C E D D
Option 2
• St. Ange Ave is closed to cars and becomes a pedestrian corridor
• Minimum of 350 rental apartments and up to 399-465 rental apartments
• 504 dedicated resident and visitor parking spots
• Additional housing along Dillon Drive


• 1.3-acre programmed central park
21-unit Walk-Up (3-story)
9 or 12-unit Walk-Up (3-story)
A Mixed-use Multifamily (4-story) A B D C E
2-story Townhomes Combined Walk-up and Townhomes
D i l l o n D r i v e LaSalle Lane Hickory Lane Rutger Street Rutger Lane Park Ave G r a t t a n S t r e e t T r u m a n P a r k w a y Chouteau Ave 1 4 t h S t r e e t A A B B B B E E D C C D D C C D D D C C C C D D D D C C E D C C D
Option 3
• St. Ange is removed in favor of a pedestrian walkway to link Al Chappelle, parking, housing, and community assets
• Minimum of 350 rental apartments and up to 377 rental apartments
• Potential for 21 for-sale townhomes
• 417 dedicated resident and visitor parking spots
• 1.9-acre programmed central park
21-unit Walk-Up (3-story)
9 or 12-unit Walk-Up (3-story)
2-story Townhomes
A Mixed-use Multifamily (4-story) A B D C E
Combined Walk-up and Townhomes


D i l l o n D r i v e
LaSalle Lane
Park
G r a t t a n S t r e e t T r u m a n P a r k w a y Chouteau Ave 1 4 t h S t r e e t A A B B B B E D C C D D C D D D D D C C D B B D D D
Hickory Lane Rutger Street Rutger Lane
Ave
Summary
Option 1
Option 2
Option 3
• St. Ange remains as a street with roadway and sidewalk improvements


• Minimum 350 rental apartments and up to 373-379 rental apartments
• 477 dedicated resident parking spaces

• 2-acre programmed central park
• St. Ange Ave is closed to cars and becomes a pedestrian corridor
• Minimum of 350 rental apartments and up to 399-465 rental apartments
• 504 dedicated resident and visitor parking spots
• Additional housing along Dillon Drive
• 1.3-acre programmed central park
• St. Ange is removed in favor of a pedestrian walkway to link Al Chappelle, parking, housing, and community assets
• Minimum of 350 rental apartments and up to 377 rental apartments
• Potential for 21 for-sale townhomes
• 417 dedicated resident and visitor parking spots
• 1.9-acre programmed central park
Building Design Updates
• Kitchen island or peninsula with stool seating
What we learned last month:
• Additional space for laundry

• Storage space for linen, clothing, storage, coat, and pantry



• Back door access to units/buildings





• Baclonies/patios attached to units
• No carpet, only hard surface flooring
• Dining space for 2-10 people
• Bathroom with tub, one bedroom with en suite bathroom
What we learned last month:









1 BED, 1 BATH 2 BED, 2 BATH 3 BED, 2 BATH ROOM LEGEND BALCONY ABOVE LVL 01 SLOPED WALK STEPS PRIVATE PATIO AT GRADE 3 BED 2 BATH 2 BED / 2 BATH 3 BED / 2 BATH 1 BED / 1 BATH 1 BED / 1 BATH 2 BED / 2 BATH 3 BED / 2 BATH WUM 21-UNIT -PLANS 05/12/23 21 UNITS TOTAL 6 -1 BED, 1 BATH 6 -2 BED, 2 BATH 9 -3 BED, 2 BATH UNIT BREAKDOWN 1/16" = 1'-0" 1 FLOOR PLAN -WUM 21 UNIT BUILDING -TYPICAL LEVELS 1, 2, 3 2 UNIT AXON -21 UNIT
FLOOR PLAN -TOWNHOUSE ROW -TYPICAL LEVEL 1


UNIT AXON -TOWNHOUSE ROW

1 BED, 1 BATH 2 BED, 2 BATH 3 BED, 2 BATH ROOM LEGEND WUM 21-UNIT & TOWNHOUSE -PLANS 06/21/23 2
4 UNITS TOTAL 4 -3 BED, 2 BATH UNIT BREAKDOWN 1/16" = 1'-0" 1
Street View
Multi-Family 21 Unit
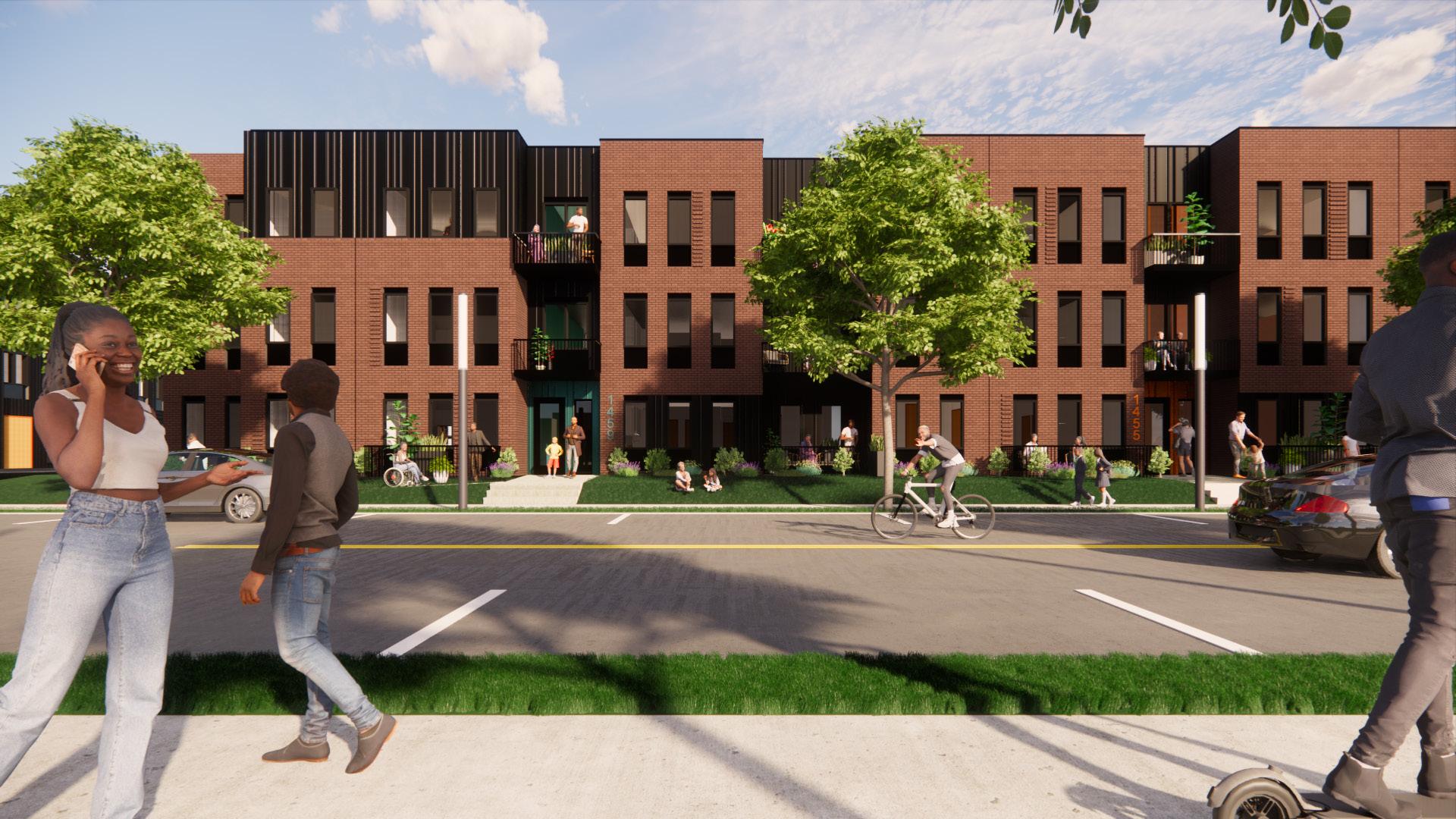
Part II: Phase I Preparation, On-Site Repairs, and Limited
On-Site Relocation










7 8 16 18 24 25 27 9 10 14 19 28 29 33 34 39 20 21 30 31 40 46 Bldg. # Clinton-Peabody Initial Unit Renovation & On-site Relocation N
Streetscape
Section A: LaSalle Lane
Section B: Dillon Drive


Section C: St. Ange Ave

Section D: Hickory Lane
Section E: Rutger Street
Section A and D: LaSalle and Hickory



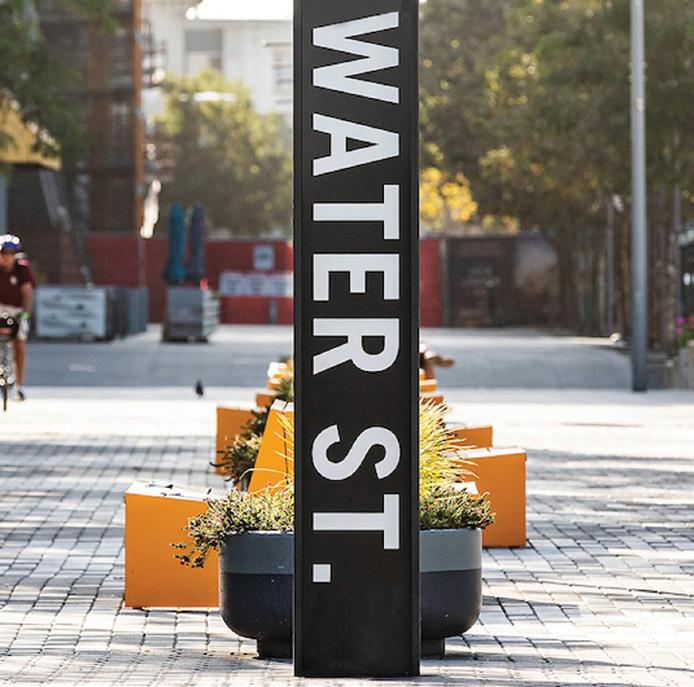

Wayfnding and B r a n gnid Streettrees and l i gh t i n g ResidentialShared S t r ee t Sidewalk Buff e r
Section A and D: LaSalle and Hickory

5’-0” 9’-0” On-Street Parking 7’-0” Sidewalk 12’-0” Drive Lane Planting Buffer 12’-0” Drive Lane 7’-0” Sidewalk 9’-0” On-Street Parking 5’-0” Planting Buffer
Section B: Dillon Drive







Splash Interactiveplaygro u n d Centralgreen s pac e Basketball court s Communitygard e n Seniorand pl a y g r o nu d gnitaes
Section B: Dillon Drive

5’-0” Planted Buffer 12’-0” Drive Lane 7’-0” Sidewalk 5’-0” Median 12’-0” Drive Lane 5’-0” Planted Buffer 7’-0” Sidewalk Varies Green Space
Section C: St. Ange - Pedestrian Corridor




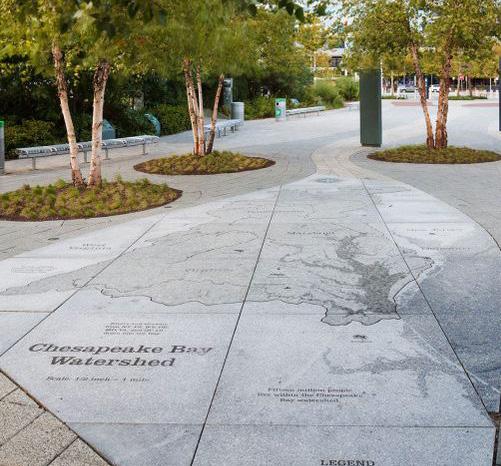

Groundplane as gui d e BBQhangouts Bikeinfrast ruct u r e Streettrees and l i gh t i n g Residentialshared s t r e e t
Section C: St. Ange - Pedestrian Corridor

4’-0” Planted Buffer 10’-0” Sidewalk 6’-0” Bike Lane 4’-0” Planted Buffer Varies Amenity Zone
Section C: St. Ange - Street





Wayfndingand b r a n dgni Streettrees and l i gh t i n g Residentialshared s t r e e t Sidewalkbuff e r
Section C: St. Ange - Street
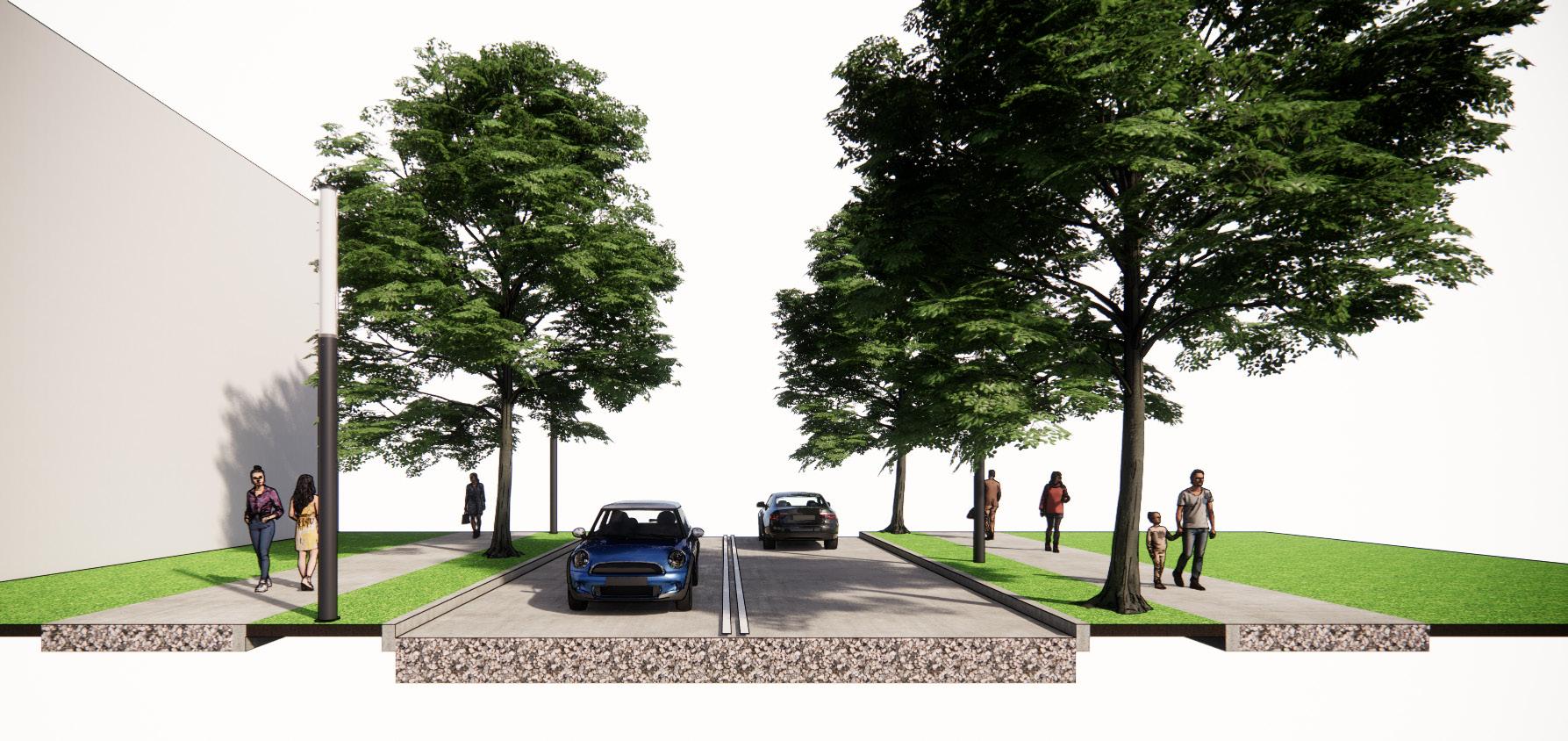
5’-0” Planted Buffer 12’-0” Drive Lane 7’-0” Sidewalk 12’-0” Drive Lane 5’-0” Planted Buffer 7’-0” Sidewalk Varies Green Space
Section E: Rutger Street






Streettrees , seati n g , na d gnithgil Residentialshared s t r e e t Sidewalkbuff e r Pedestrian corrid o r
Section E: Rutger St

4’-0” Planted Buffer 12’-0” Drive Lane 7’-0” Sidewalk 12’-0” Drive Lane Pedestrian Zone 13’-0” 9’-0” On-Street Parking















































































