
MIDDLE EAST APRIL 2024
WE MAKE THINGS GROW. LIKE LANDSCAPES. BUSINESSES. AND EVEN SOLID RELATIONSHIPS.
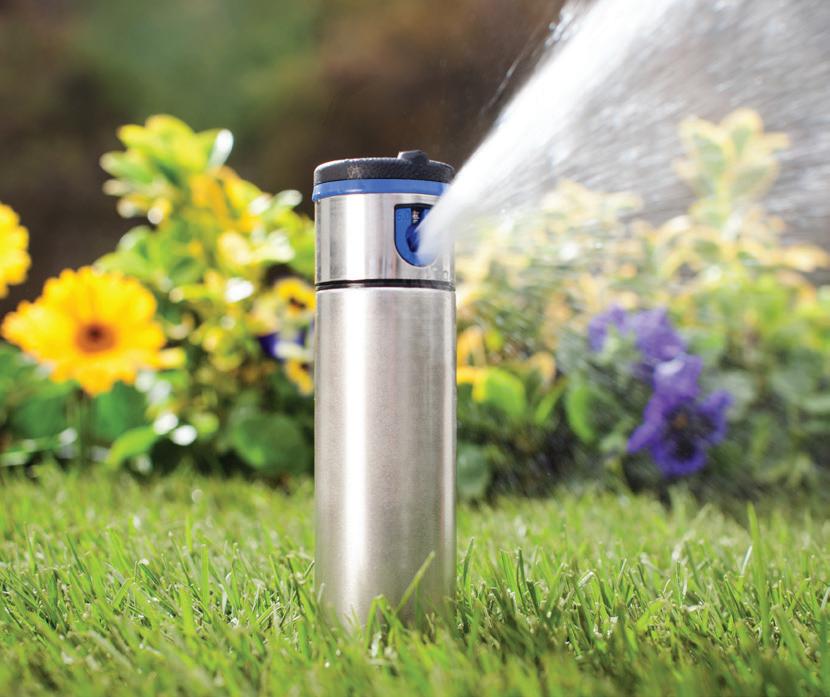
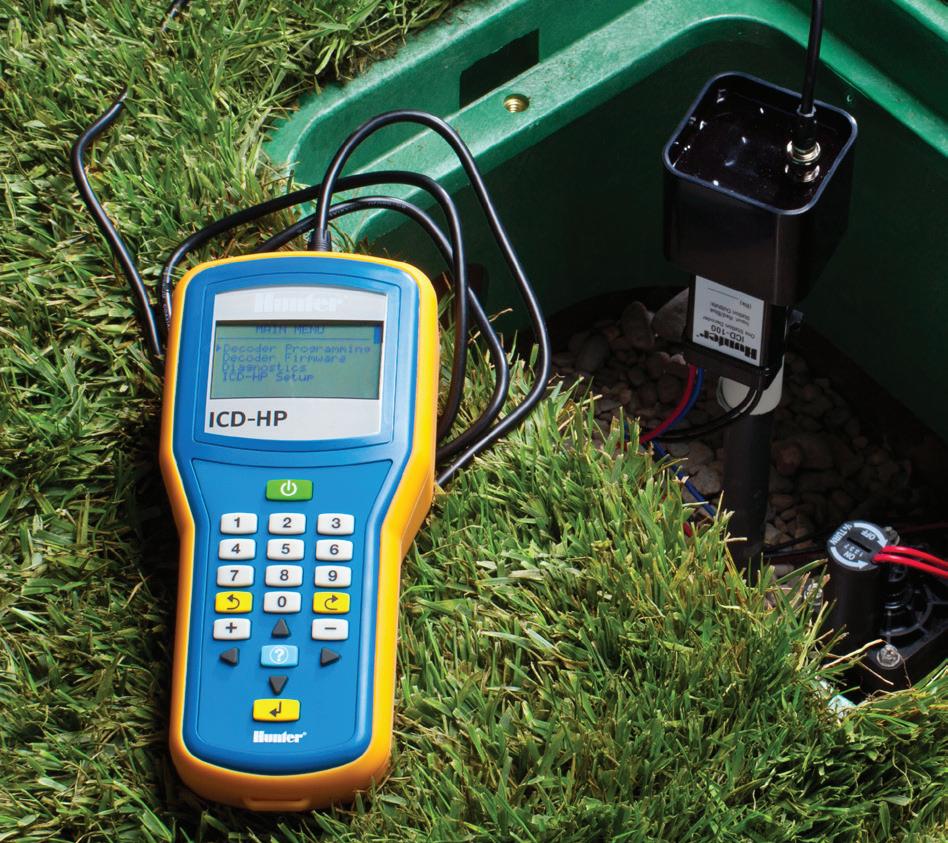
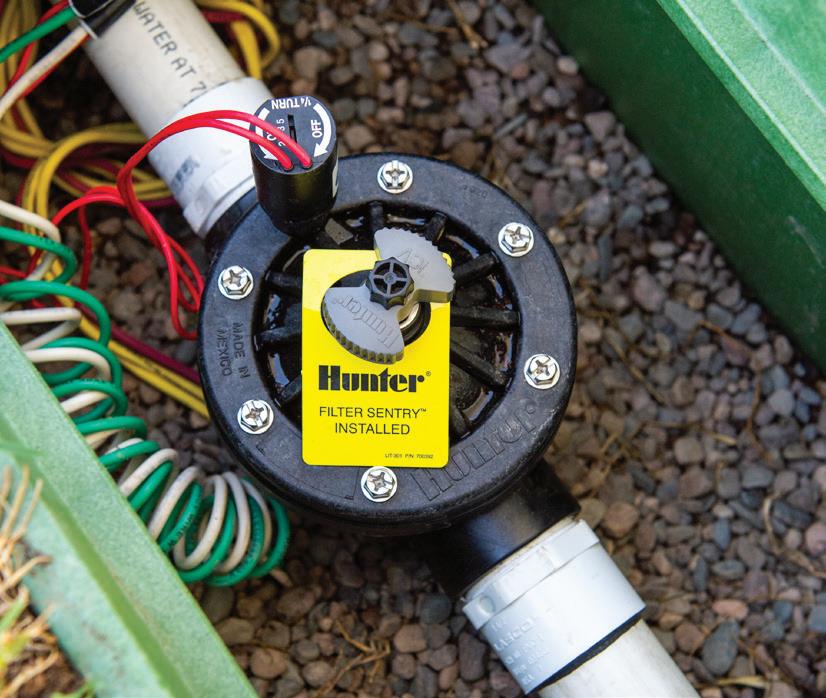

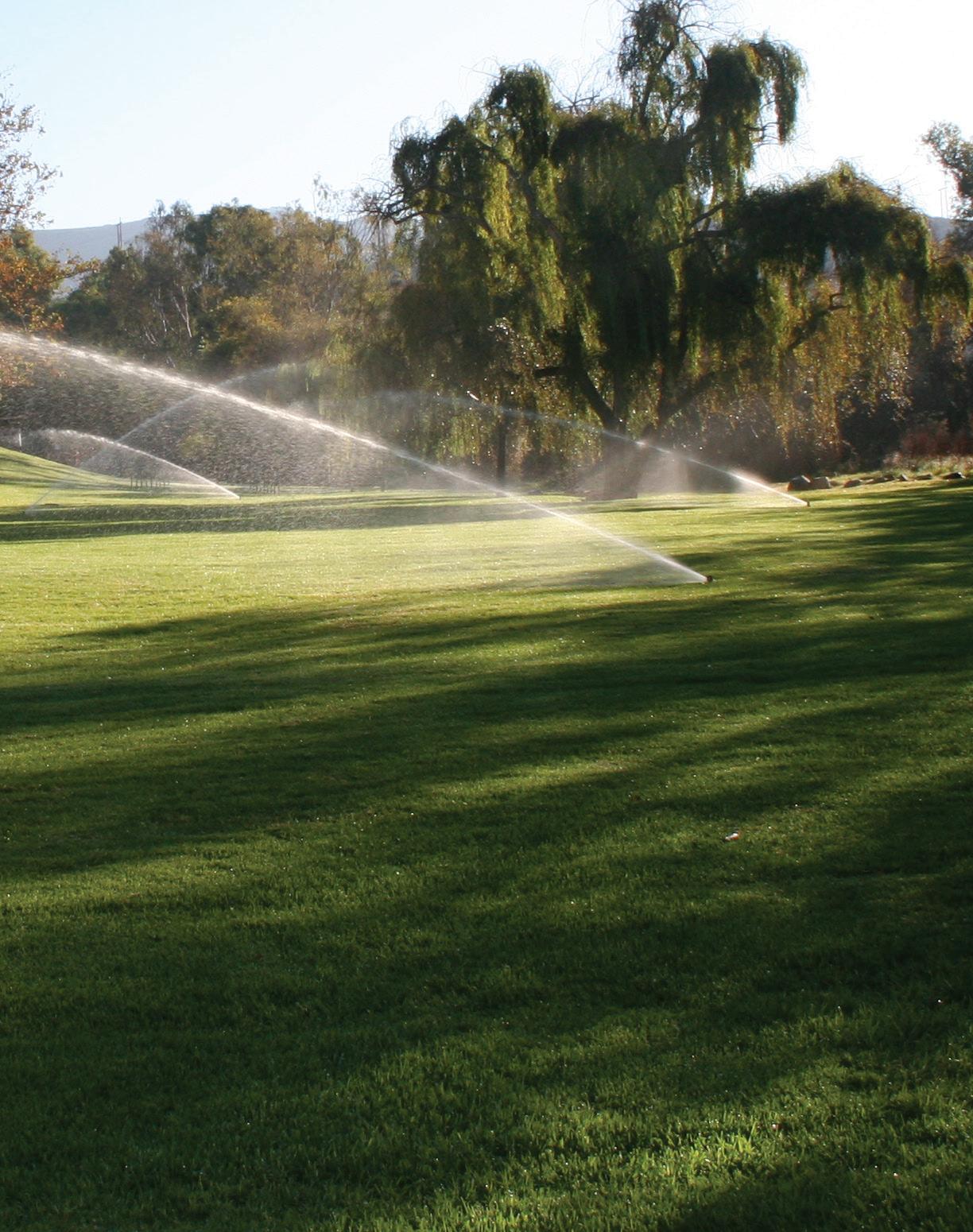
RELIABLE PERFORMANCE. DEPENDABLE SERVICE. Get growing with Hunter’s best-in-class commercial irrigation solutions! Our highly efficient rotors, valves, and controllers use cutting-edge, water-saving technologies to ensure landscapes thrive while cutting costs. For proven products, professional service, and profitable relationships, partner with Hunter.
This month, we are particularly excited to bring you a range of stories that highlight the beauty, diversity and the need for more accessible landscapes all across the region.
One of the key features in this issue is an article that follows the recent Landscape ME webinar that tackled the key themes of accessibility and mobility issues in the landscape design. Geoff Sanderson concludes that despite many advancements in the industry, there is still a way to go when it comes to designing accessible landscapes in the region. See page 8 to read his thoughts.
On page 16 we focus on the transformation of the French asylum courts with the introduction of calming gardens outside their planned new facilities. This innovative project not only demonstrates the power of landscape design in creating peaceful and healing environments but also highlights the broader relevance of landscape architecture in social and humanitarian contexts.
In addition, we have the pleasure of taking you inside the home of famed Chilean landscape architect Teresa Moller, who opens up her inspirational garden design for us to explore and learn from. See her unique perspective and creative approach to landscape design on page 26
We also showcase the new phase of the waterfront development opening in Kuwait City, showcasing the transformative power of landscape architecture in urban spaces and the potential for creating vibrant and sustainable environments for all.
As always, we welcome your feedback and ideas for future issues so please get in touch via email admin@landscape-me.com
Enjoy the issue

1 The First Specialised Landscape Magazine in the Middle East
Managing Partner: Ziad
Amine Copy Editor: John Hampton Phillip Higgins Administrative Assistance: Sarry Gan Art Director:
Printed by: Al Nisr Publishing LLC
www.pdinventive.com For free subscription and to view the magazine please visit our website: www.landscape-me.com The First Specialised Landscape magazine in the Middle East The opinions and views contained in the articles in this publication are those of the contributors and not necessarily of the publishers. The publishers cannot be held liable for any mistake or omission enclosed in the publication. Our magazine is available in app store and google play, search under Landscape Middle East.
Maarouf
Ramon Andaya
Contributors: Jimena Martignoni, Geoff Sanderson, Palak Mehta, Reham Barakat, Grant King, Ida Halvorsen Kemp,
Lisa J Howard, Samikshya Adhikari
Webmaster:
RESIDENTIAL & COMMERCIAL IRRIGATION | Built on Innovation® Learn more. Visit hunter.info/commercial

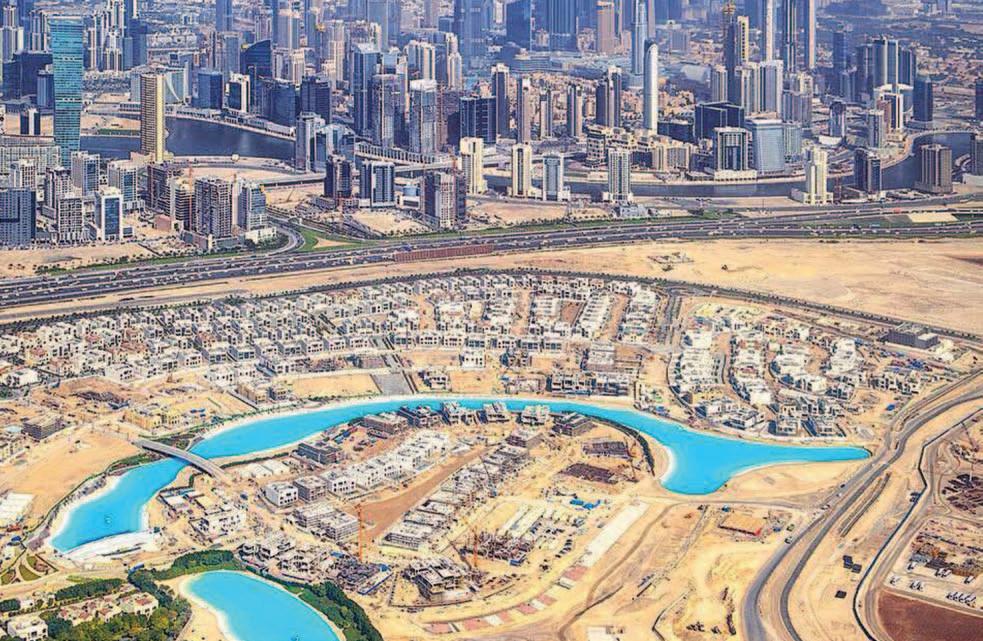
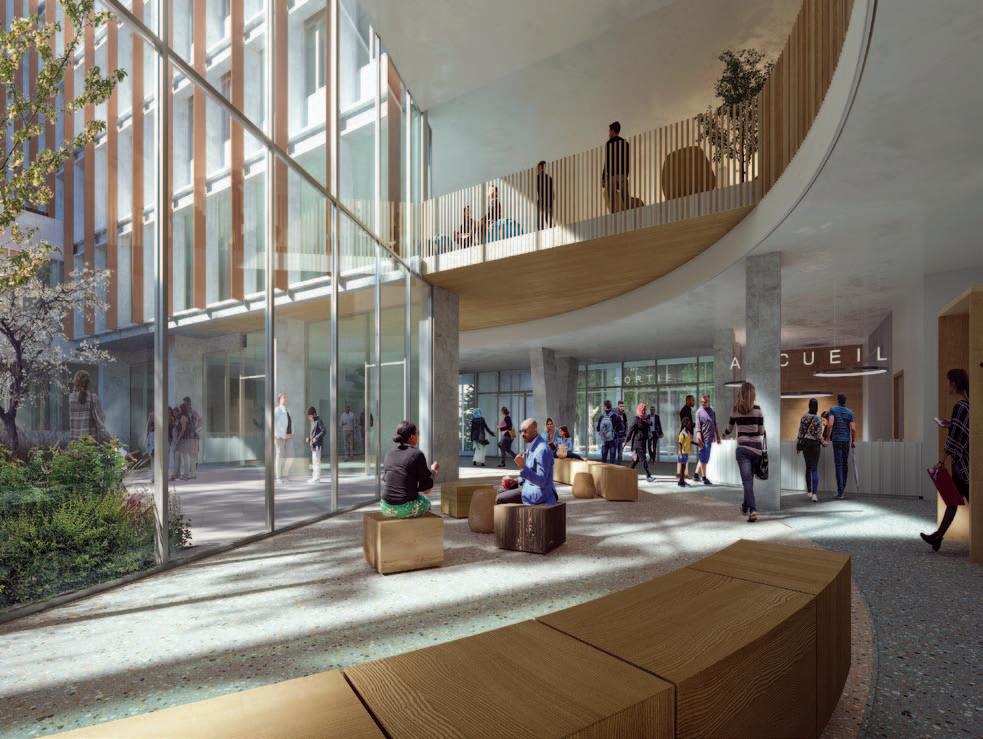
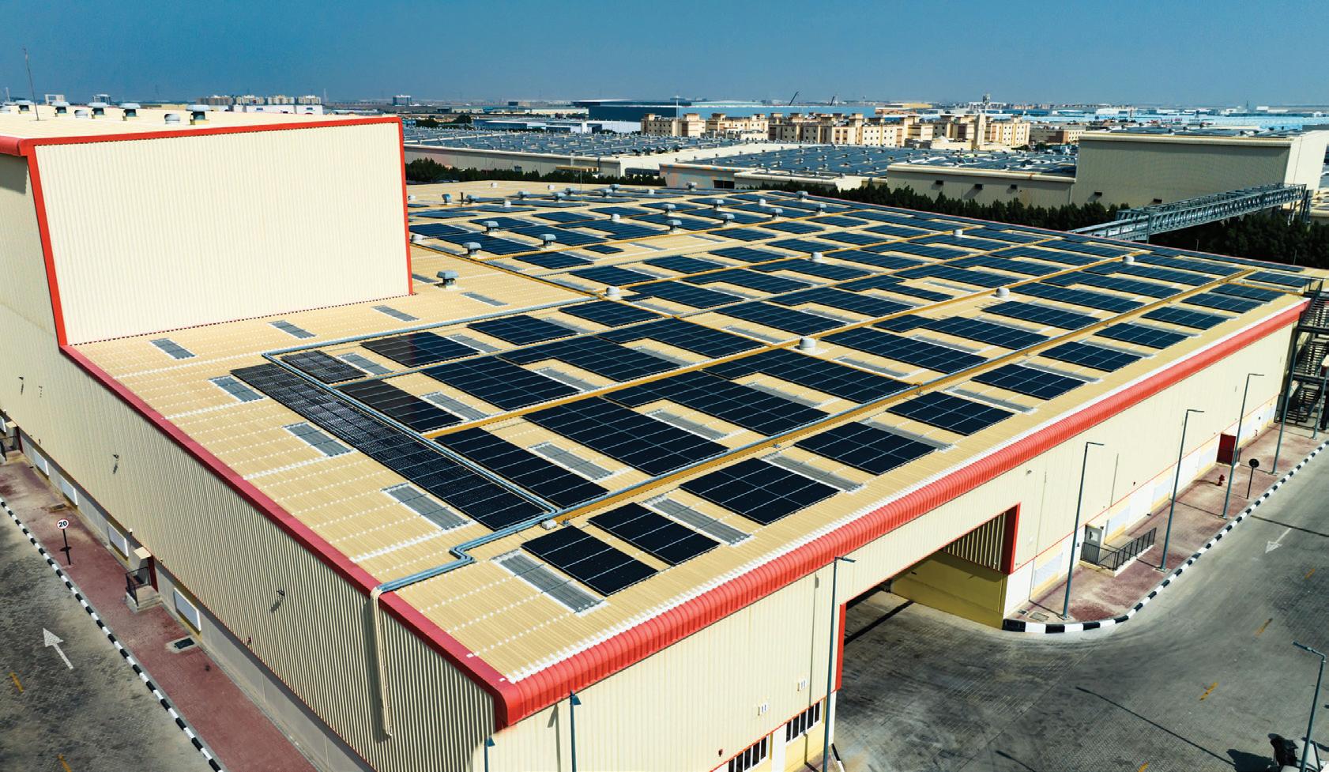

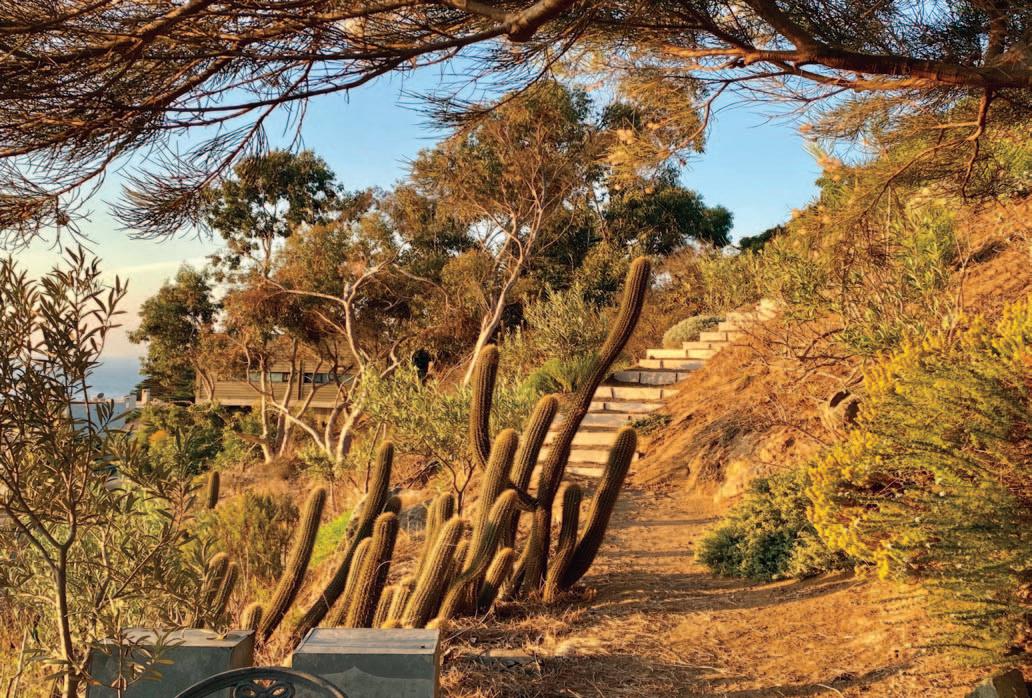
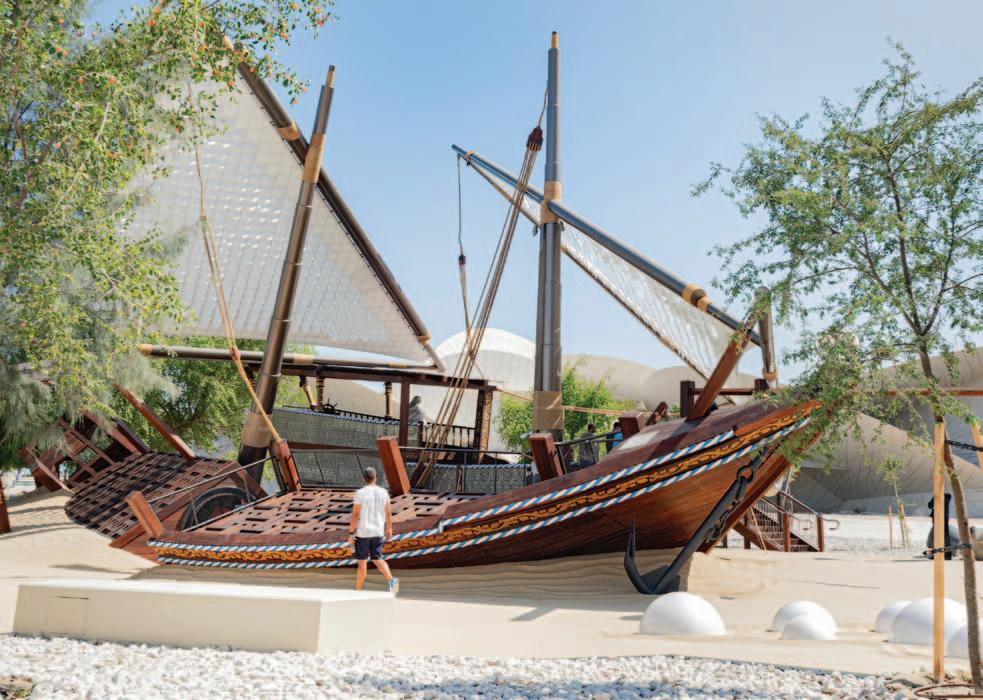
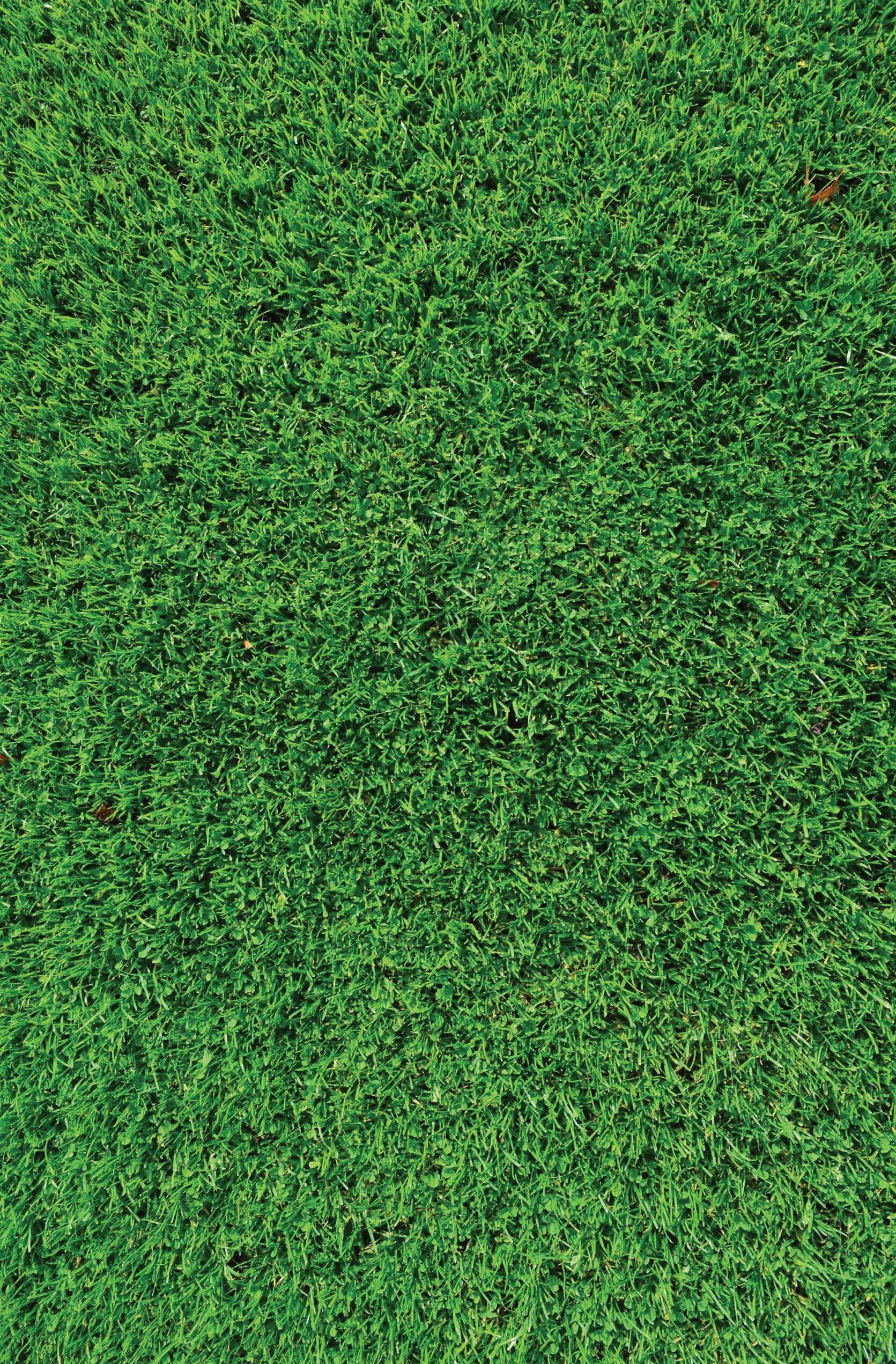

2 14 April 2024 - Issue 202 CONTENTS 8 20 26 16 20 26 32 36 Mobility in Details Residential Lagoon Case Study Snohetta relocates Frence asylum courts around a green heart National Museum of Qatar Cultural Playgrounds Against all droughts Four New Interactive Installations by School Children to Promote Sustainability Awareness Levana Rooftop Restaurant Nature Based City of AlmereDevelopment Plan 2040 40 8 16 14 Proudly designed & manufactured in the uae A Division of Standard Carpets Ind LLC Dubai Industrial City, PO Box 490014 Dubai, United Arab Emirates Tel: +971 4 554 7137 Email: turf@standardcarpets.com www.standardturf.com At Standard Turf, we produce the highest quality yarn and finished artificial turf products for sports and landscape applications. go green then go greener with artificial grass that’s built for athletic Performance and better living. with artificial grass that’s built for athletic Performance and better living. go green then go greener INDUSTRIAL AWARD 2020 DUBAI GREEN SILVER STAR AWARD WINNER

FIRST PHASE OF KUWAIT’S LATEST WATERFRONT DEVELOPMENT OFFERS VISITORS AN IMMERSIVE EXPERIENCE INTO THE CULTURAL AND
HERITAGE OF THE COUNTRY
The newly revamped phase one of the Waterfront Development welcomed thousands during the national holidays. The waterfront project extends 9.7 kilometres from the Kuwait Towers all the way to the Yacht Club. The project is divided into two phases: the first completed phase is from Green Island to the Kuwait Towers, while the second phase is from Green Island to the Al Shaab slipway. The project provides visitors with an immersive experience that beautifully represents the cultural and heritage essence of the State of Kuwait.
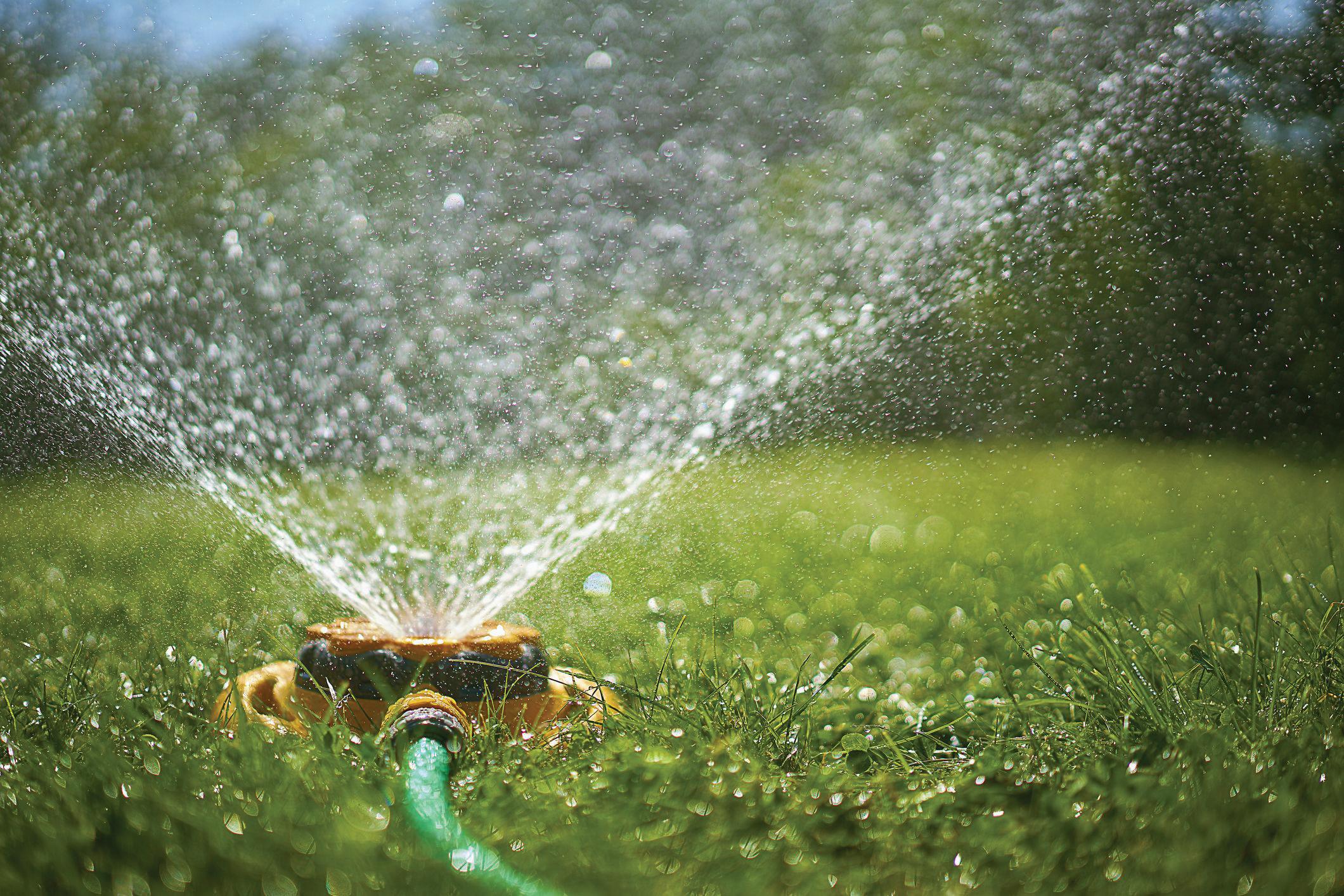

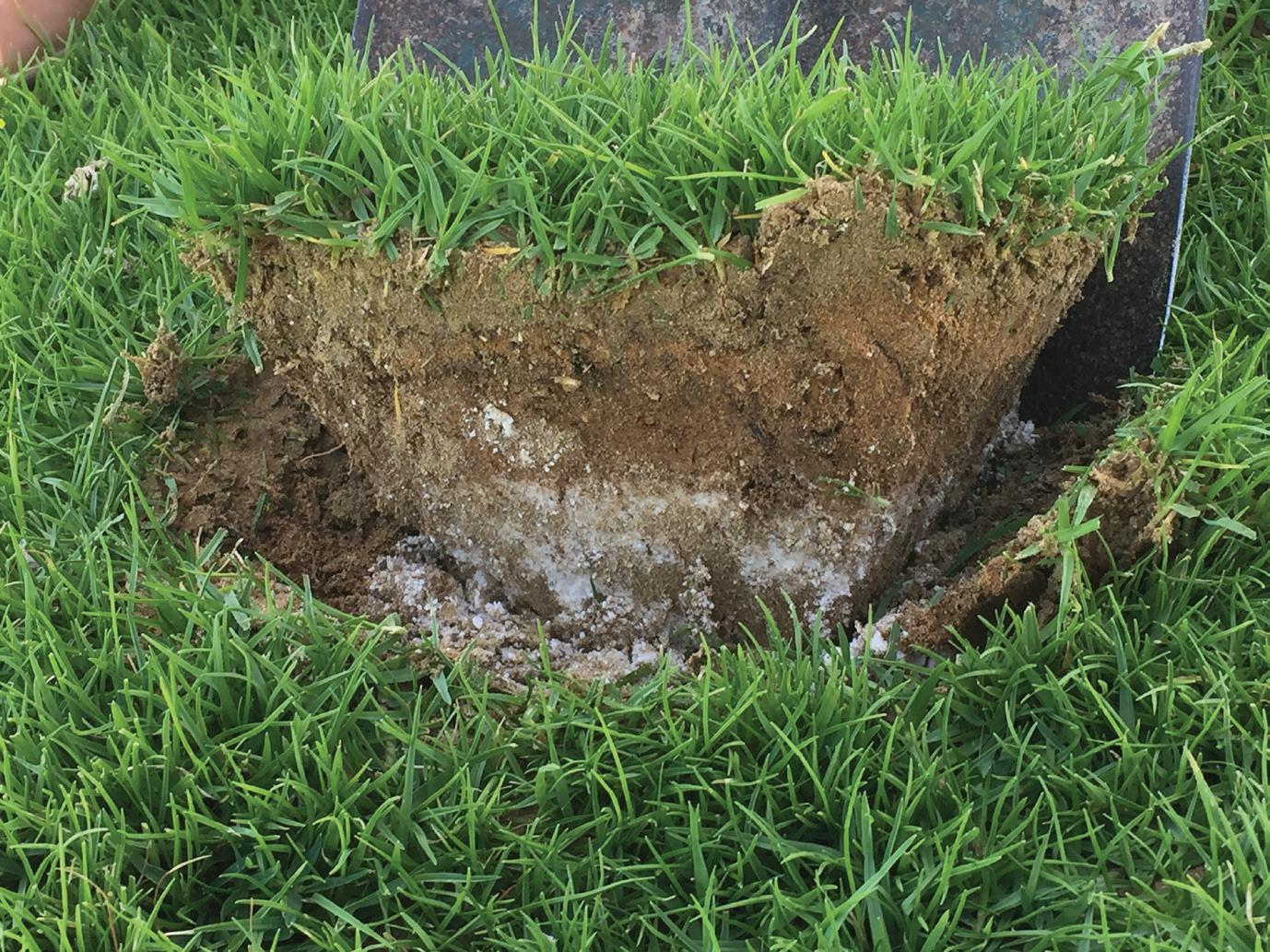

4 I NEWS & EVENTS
850,000 mangrove trees were planted along Abu Dhabi Emirate’s coastal areas using innovative methods, including drones.
10 MANGROVE TREES PLANTED FOR EACH COP28 VISITOR AS
PART OF THE GHARS
AL EMARAT
INITIATIVE
As part of the Ghars Al Emarat (UAE Planting) initiative to plant 10 mangroves for each visitor to COP28, which was held from November 30 to December 12, 2023 at Expo City Dubai, the Environment Agency – Abu Dhabi (EAD) announced that it has planted 850,000 mangrove trees along Abu Dhabi’s coastal areas.
The mangrove trees were planted in locations that offered the most suitable environments for growth, such as Marawah Marine Biosphere Reserve, Al Mirfa city, and Jubail Island, and will help absorb 170 tonnes of carbon from the atmosphere annually.
Promoting nature-based solutions to address the impact of climate change
The initiative pledged to plant 10 mangrove trees for every visitor to the conference, using innovative methods, such as drone seeding. The rate of carbon uptake by trees is estimated at one tonne per 5,000 mangroves. Her Excellency Dr. Shaikha Salem Al Dhaheri, Secretary General of EAD said: “This initiative comes as a continuation of the efforts initiated by the emirate of Abu Dhabi to restore mangrove trees in the 1970s,

under the guidance of the late Sheikh Zayed – which was an expression of his in-depth knowledge of the local environment and his foresight. This strengthened the emirate’s pioneering role in rehabilitating these important environmental systems.”
Her Excellency also emphasised the importance even after more than seven decades, the United Arab Emirates still greatly places on mangroves as a coastal and vital habitat for blue carbon, whose role in supporting biodiversity and in mitigating and adapting to the effects of climate change is extremely important. Mangroves are being researched and studied by EAD, and as Abu Dhabi is home to the UAE’s largest mangrove areas, sciencebased mangrove restoration efforts are continuing across the emirate.
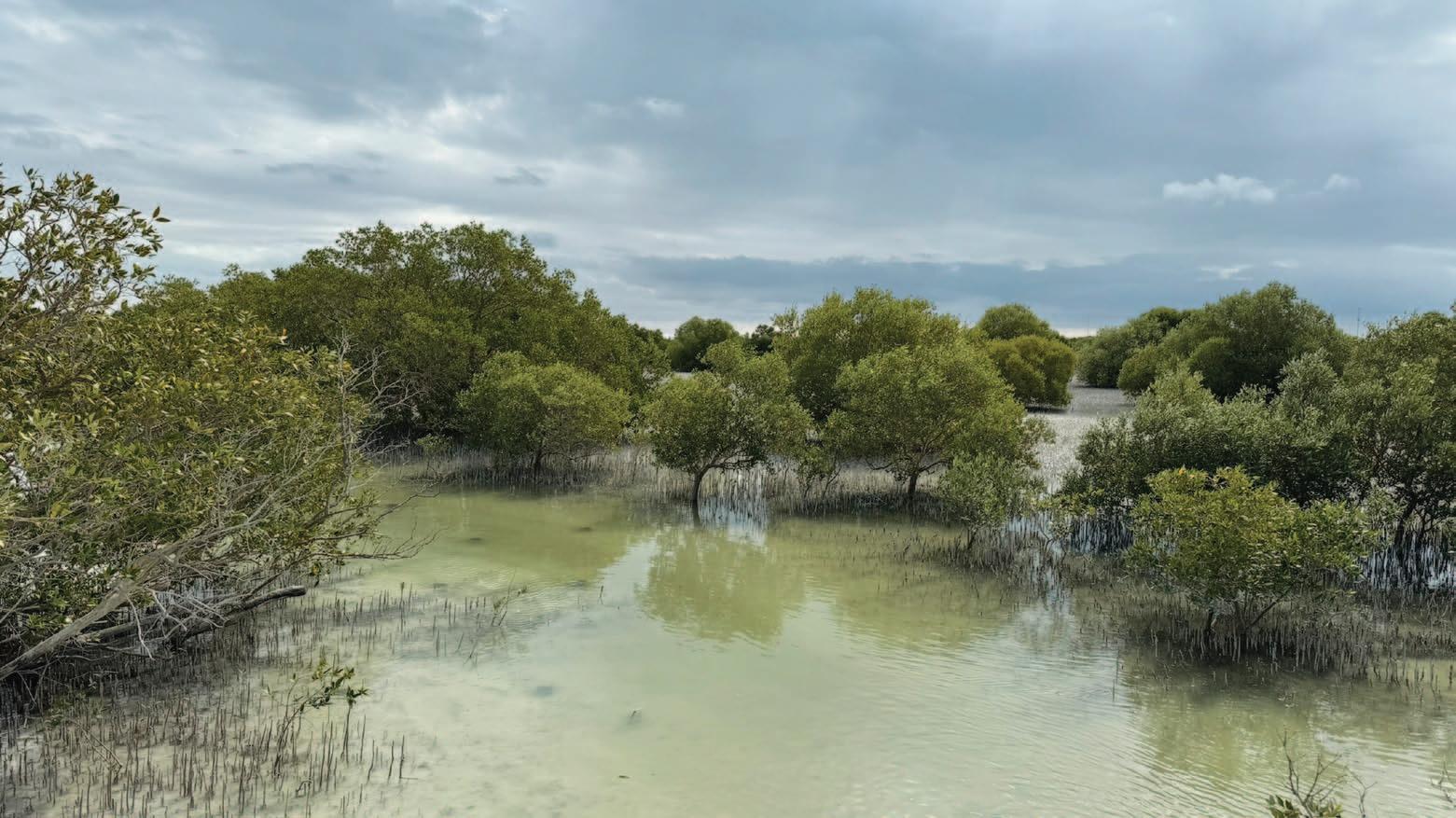
“Mangroves are among the most productive coastal ecosystems in the world and are therefore very important because they provide a variety of environmental and economic services.
Mangrove trees help mitigate the effects of climate change, absorbing greenhouse gases thanks to their ability to store and sequester carbon. Mangroves can absorb up to four times more carbon than trees in the Amazon rainforest.”

Studies conducted by EAD showed the ability of mangrove trees in Abu Dhabi to store carbon at a rate of 0.5 tonnes per hectare per year, which is equivalent to 8,750 tonnes at the emirate level, and the energy consumption of 1,000 homes per year.”
Ghars Al Emarat also supports the 13th United Nations Sustainable Development Goal (SDG) related to “Climate Action”, which calls for urgent steps to address climate change and adapt to its effects, as well as national initiatives, including the UAE Net Zero by 2050 strategic initiative, which is in line with the UAE’s goal of planting 100 million mangrove trees by 2030.
Mangroves cover about 176 square kilometres across Abu Dhabi Emirate, equivalent to 17,600 hectares (11,200 hectares of natural trees and 6,400 hectares of planted trees), with 2,441,600 tonnes of carbon stored by natural mangroves and 676,480 tonnes by planted trees. This means that more than 3 million tonnes of carbon are currently stored by mangroves in Abu Dhabi.
As well as mitigating climate change, mangroves help adapt to the challenge, stabilising coasts, protecting against the impact of storms, and reducing coastal erosion. These natural systems protect infrastructure and communities located along the coast. By protecting and restoring mangrove ecosystems, EAD strengthens nature’s resilience and reduces the impact of climate change on communities.
7 6
I NEWS & EVENTS
Designers must do better at mobility
By: Geoff Sanderson
Following the success of the recent webinar on Accessibility in Landscaping organised by Landscape Middle East magazine, I want to highlight specific details that the regional landscaping industry must get right to ensure we are properly serving communities.
considered accessibility to be a norm for all places and all access requirements not those places deemed to be where disabled, or even slightly mobility impaired people will go.”
Bear in mind that mobility impairment affects all age groups, including infants and toddlers in prams, basically from childhood to those in palliative care.
I admit that it wasn’t until I was obliged to use a walking stick and then a wheeled walker that I took notice of access complications. One day, I watched as a lady who tried to use her walker on a pathway with a slight crossfall was forced to step sideways to avoid falling sideways. Crossfalls are indeed a source of anxiety for all forms of impairment.
Illustrations included, steps with no handrails and seating with no hand rails that are needed for the mobility impaired to push on in order to stand. There were scenes with stepping stones surrounded by aggregate that would be very difficult to safely negotiate if visually impaired or on walkers or crutches.
Why does it matter? Well, as Steve Velegrinis stated, “the world’s aging populations create a need for well
There are regulations and standards to be applied in most countries, standards that ensure those with mobility issues, like me, are looked after in the design process. During the webinar presentation we saw illustrations to support the way organisations are applying mobility standards into their projects, however, it was the details that alerted me to the fact that the application of standards still have a way to go.

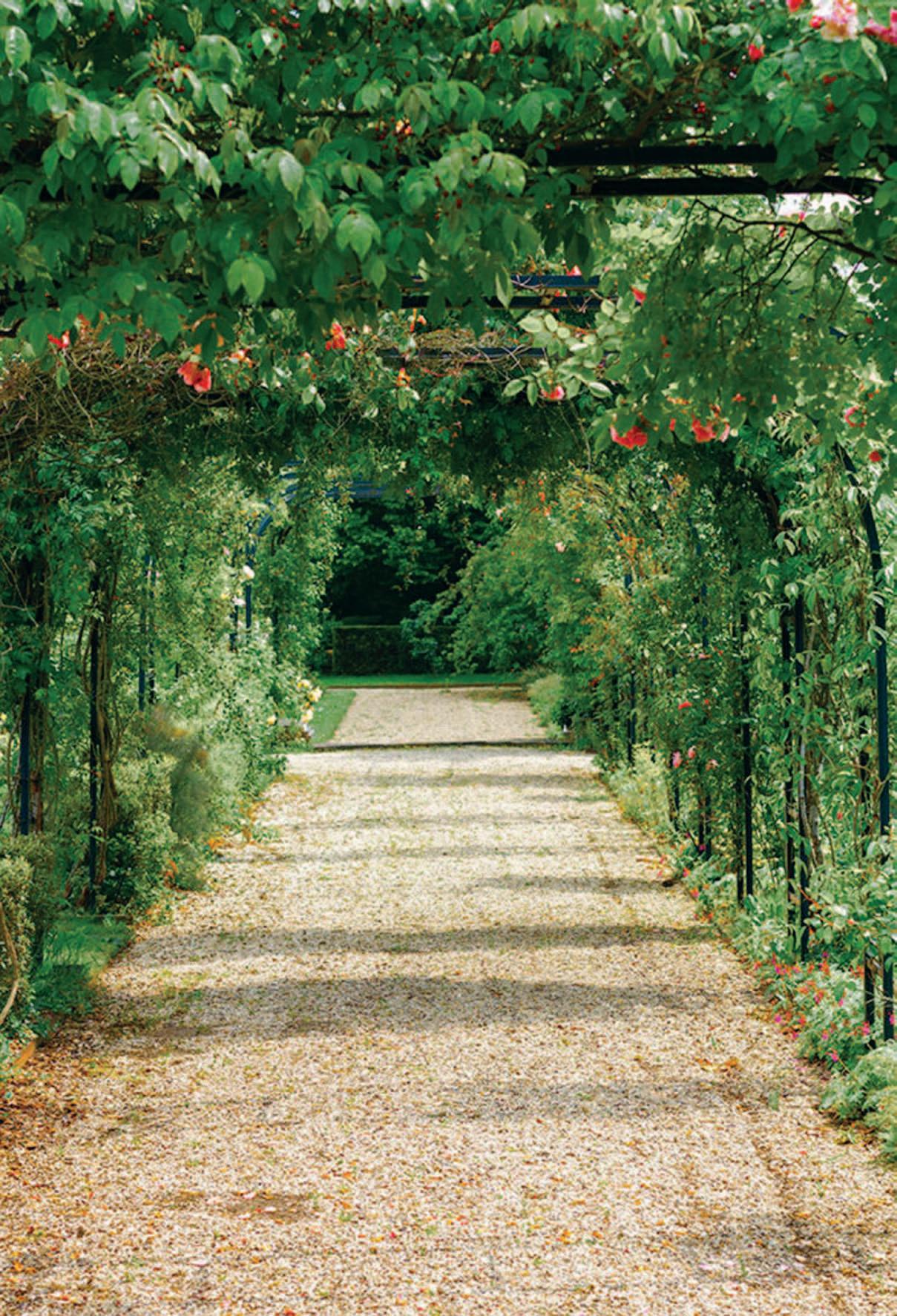


gutter with crutches or a wheelie is a high risk task
Later, I tried to negotiate a loose gravel path. I had to abandon it as the wheelie wheels turned at random causing steering failure making it difficult to progress or maintain balance. The only alternative at that location was to wheel my way over a mown grass surface which was not easy but at least safer.
Another consideration that designers must heed is to provide adequate handrails on seats. Standing needs the arms to push up and often, only seats with handrails enable such a push. So many seating places are too low making it impossible to push up stand after resting.
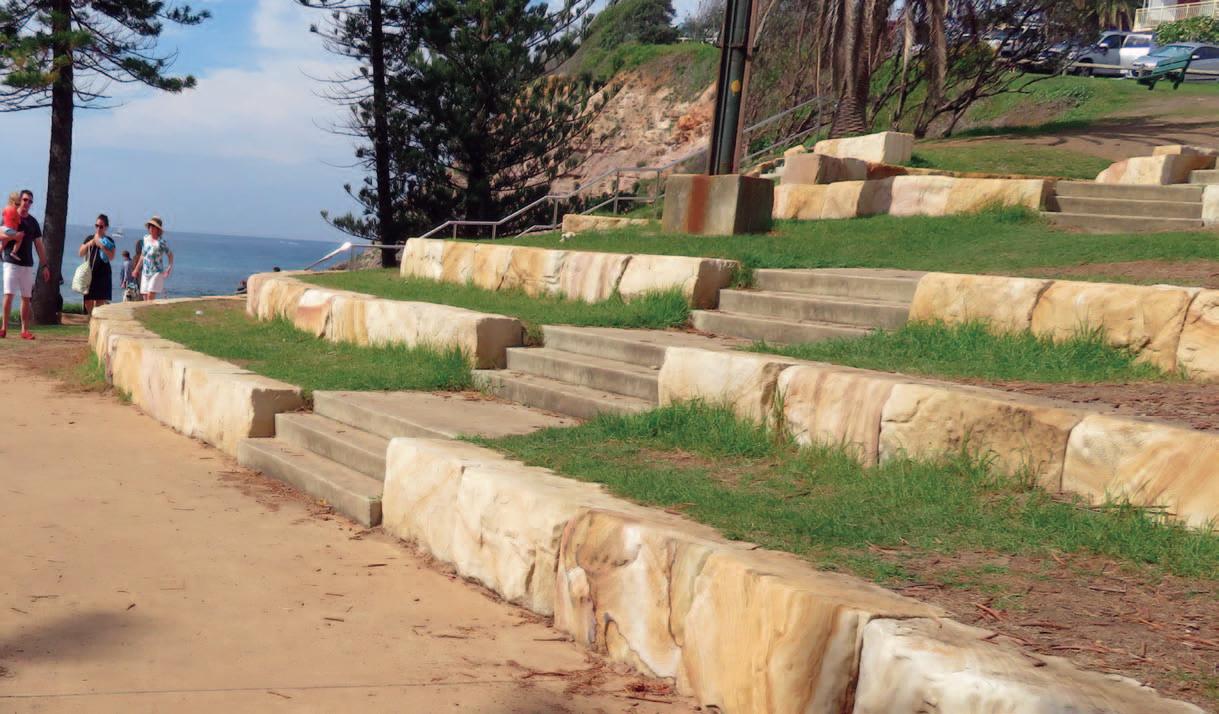
No hand rails means no access for some to this amazing location
9 The First Specialised Landscape Magazine in the Middle East 8 I MOBILITY
Crossfall, steps with no handrails, rough, irregular surface, only a path for the able bodied.
Delightful arcade but the gravel path makes it a problem to travel on for mobility impaired.
This arcade allows the pleasure of travelling through it for the mobility impaired
Negotiating this
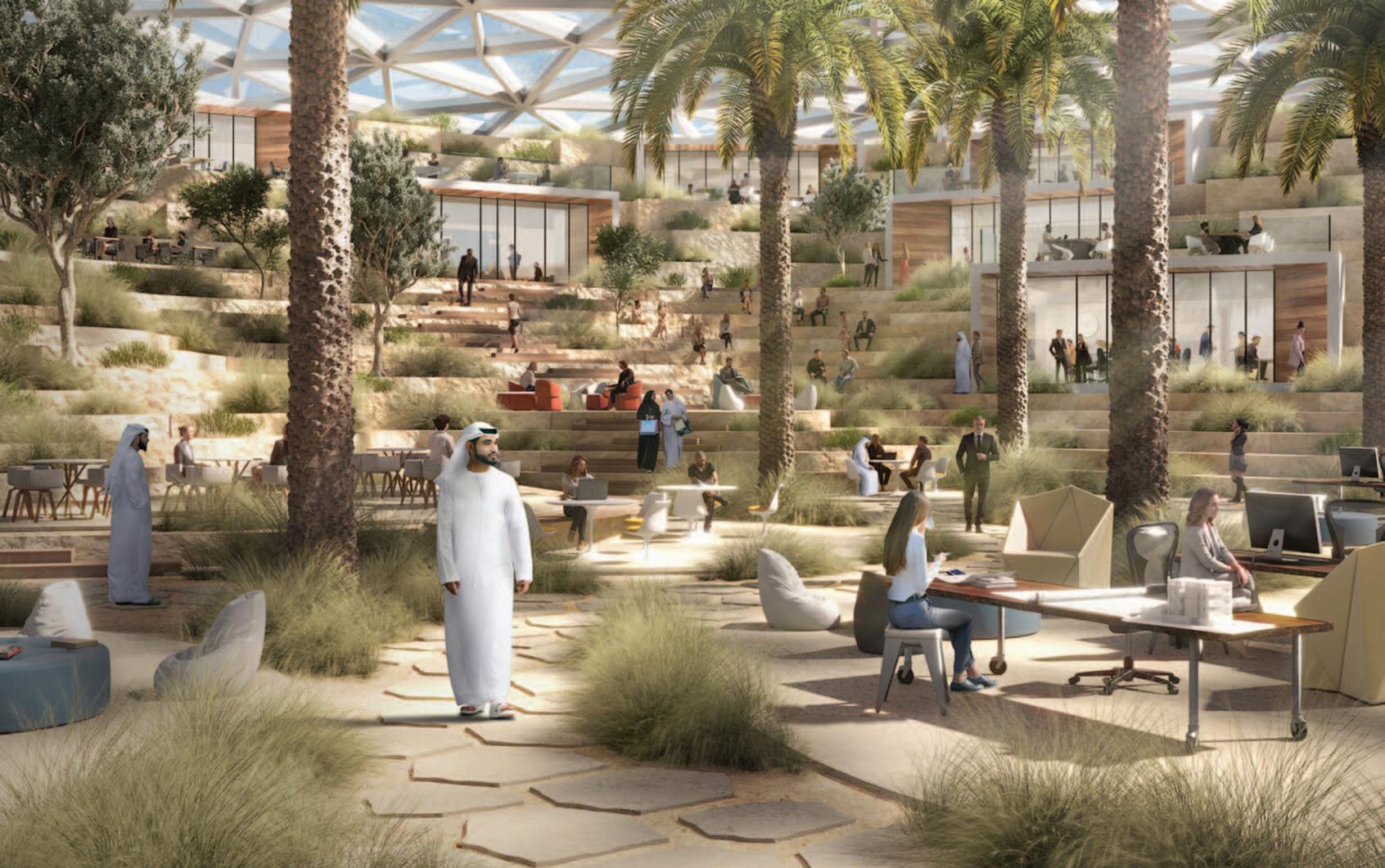
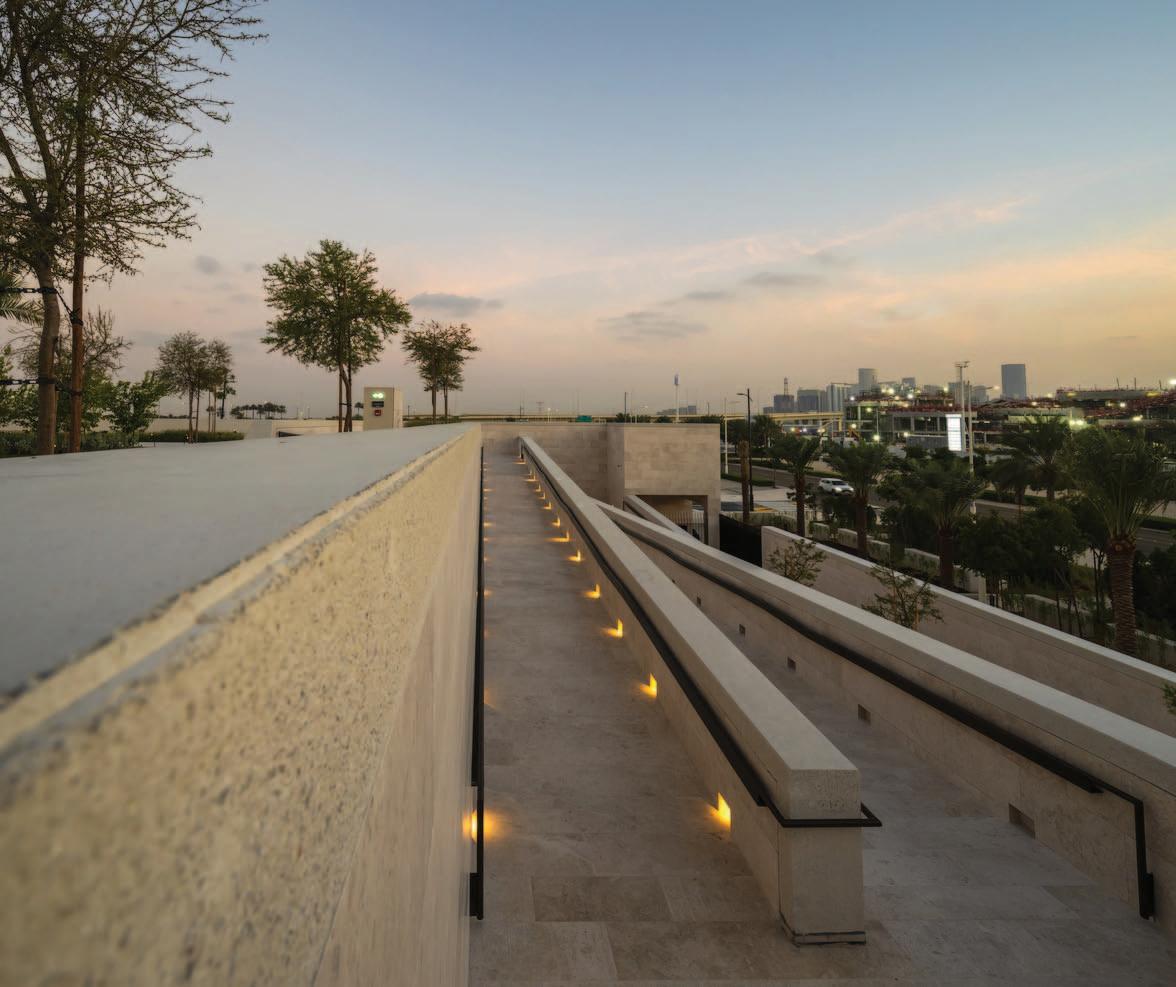
Stepping stones, irregular surfaces, steps with no hand rails, appealing but not for the mobility impaired, they would stand and look but go no further
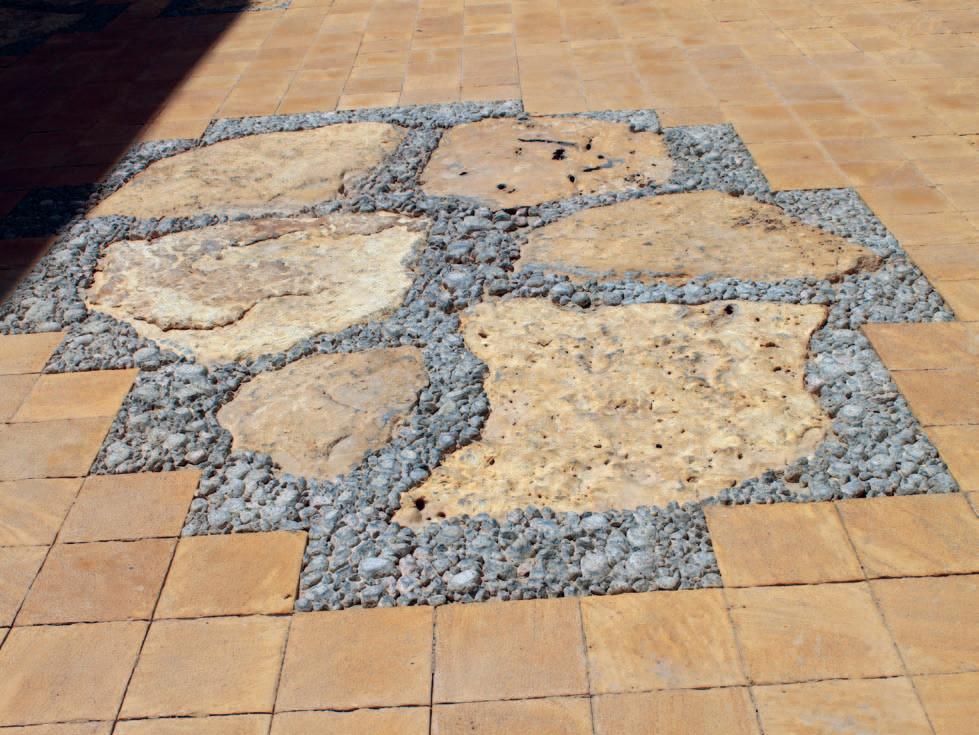
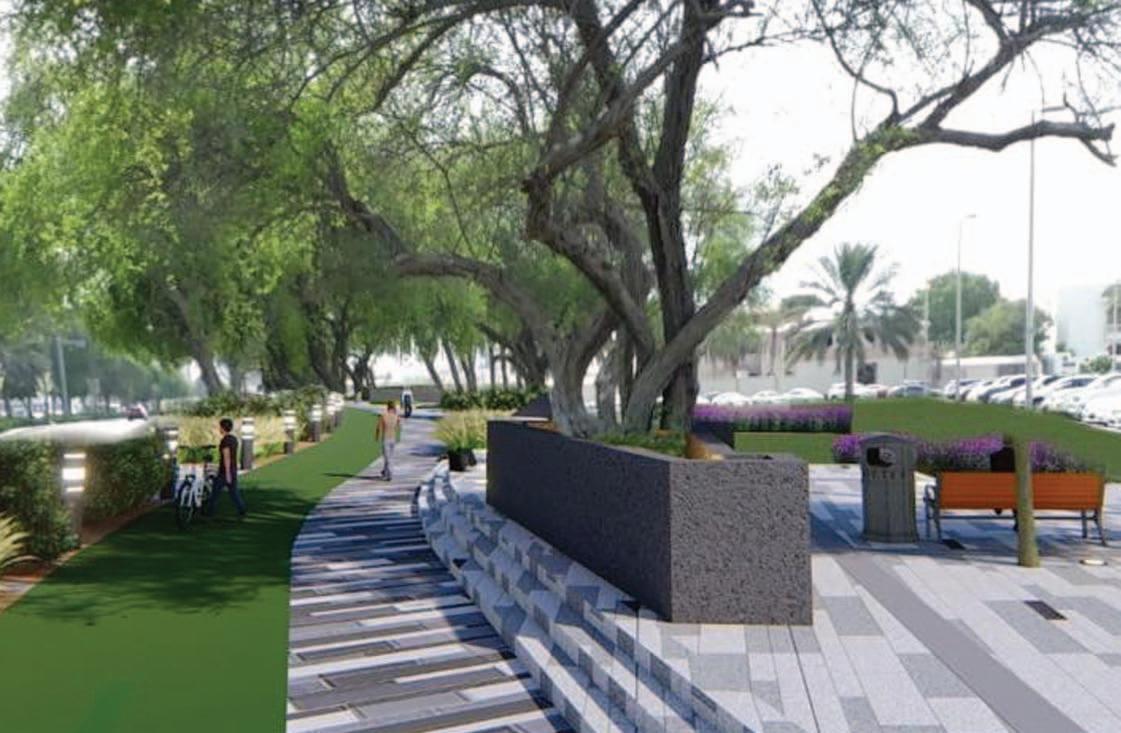
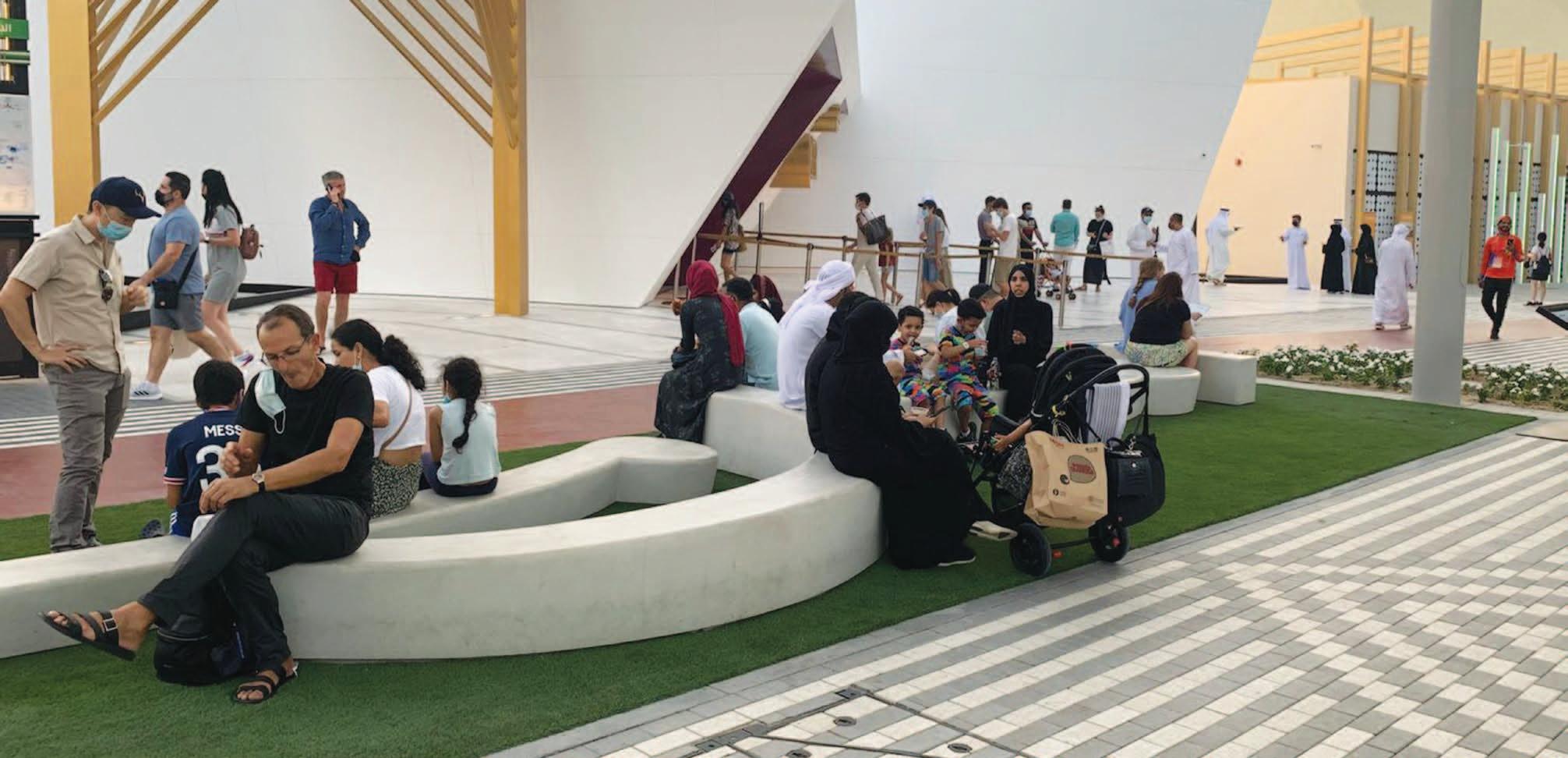

Moreover, many seat surfaces and metal hand rails are hot to touch in summer. Hot stainless steel hand rails cannot be used which renders them useless so shading should be provided.
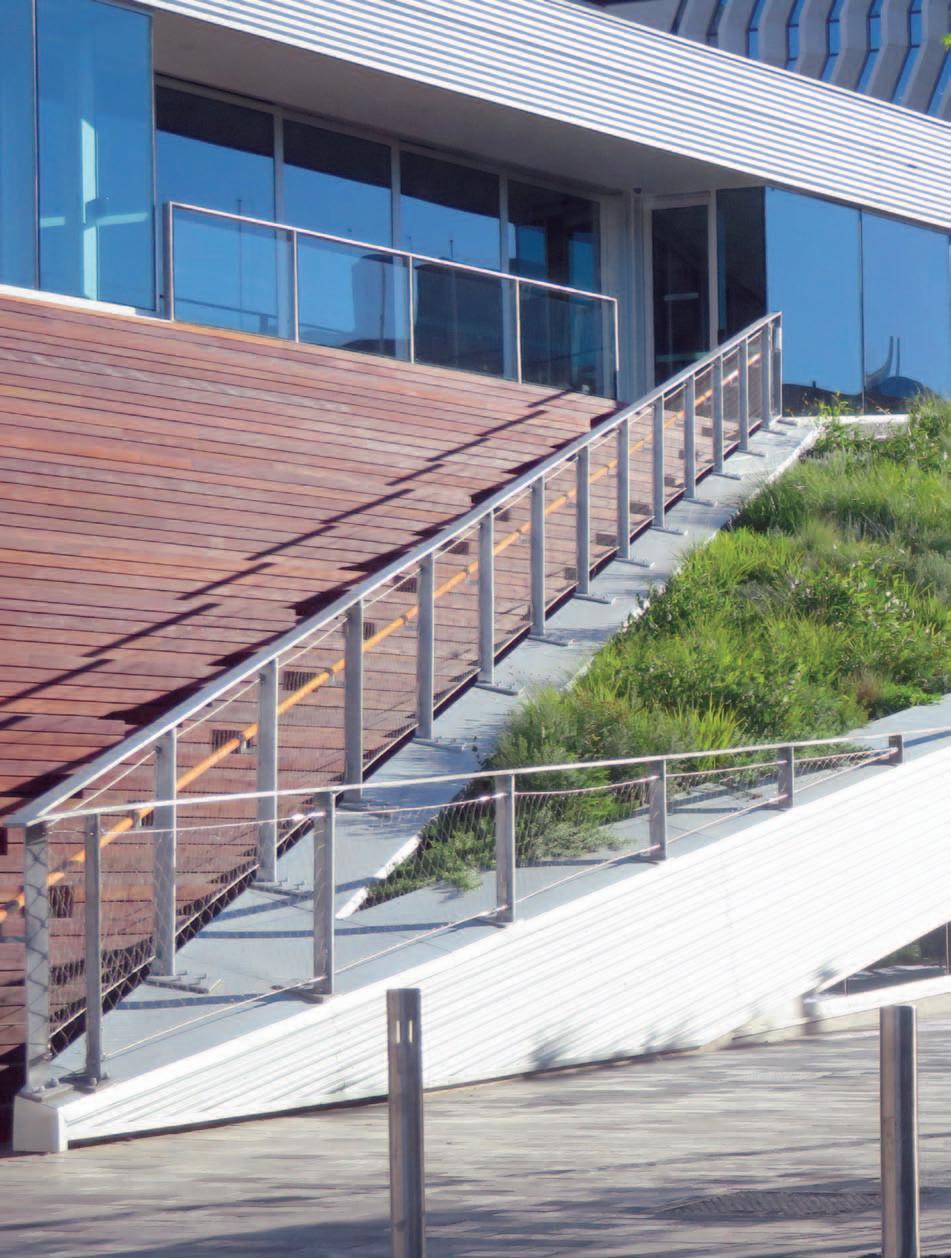

10 11 The First Specialised Landscape Magazine in the Middle East
Well designed ramp with good hand rails and lighting Steps with narrow treads and no hand rails
Appealing seating but not for the mobility impaired
Changes in pavement texture and damaged pavement are risks for the mobility impaired
Seats as works of art can only be looked at but not easily used by mobility impaired
MOBILITY
Hot stainless steel hand rails cannot be used which renders them useless.
I

Spiky plants next to pathways are likely not to be noticed by the visually impaired, even those with guide sticks. Being visually impaired affects your ability to focus clearly and those with guide dogs cannot be sure the dogs will judge plants projecting into the pathway.
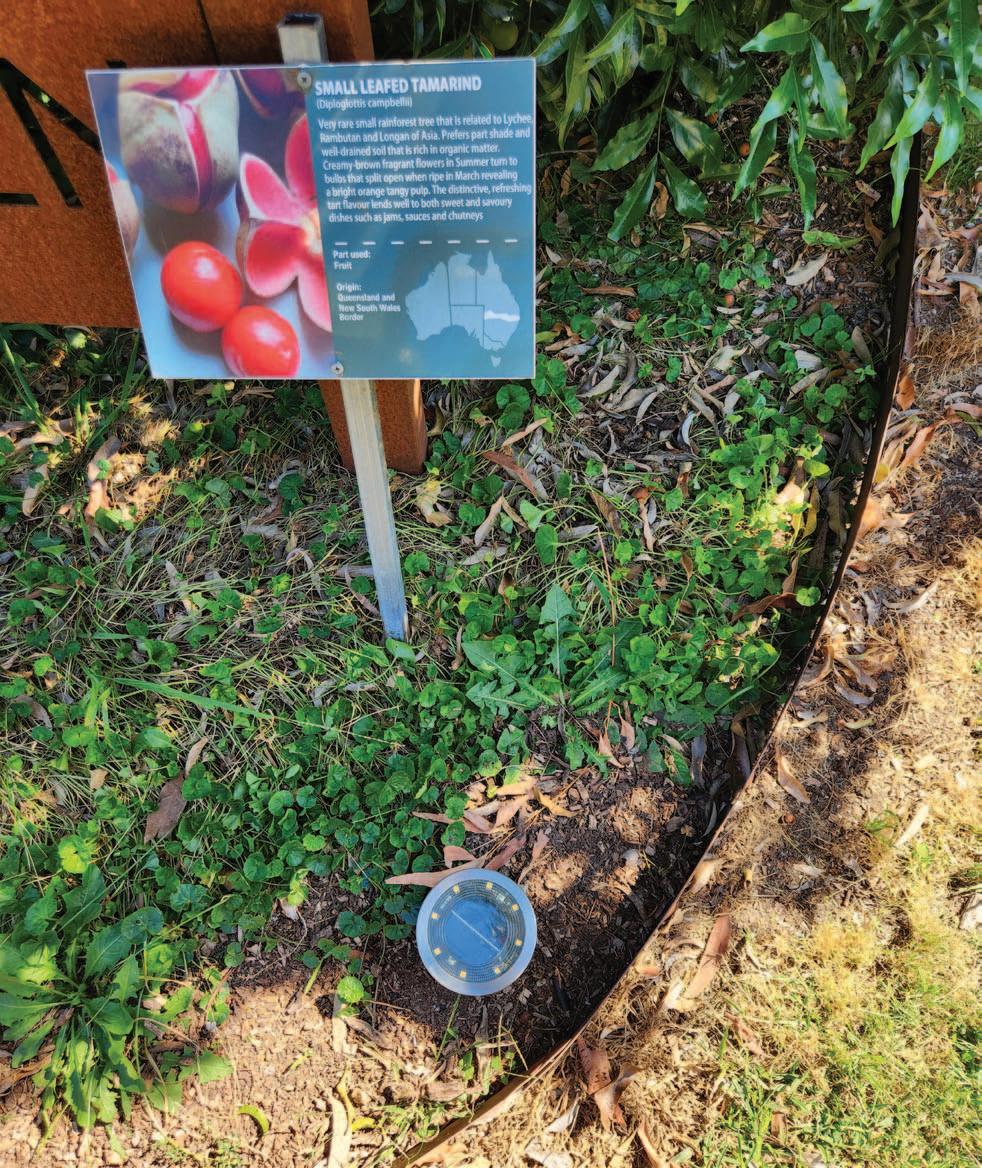
Signs and labels in public gardens are often too low to be read easily or they have fine print that make it difficult to read for those with forms of eyesight constraint.
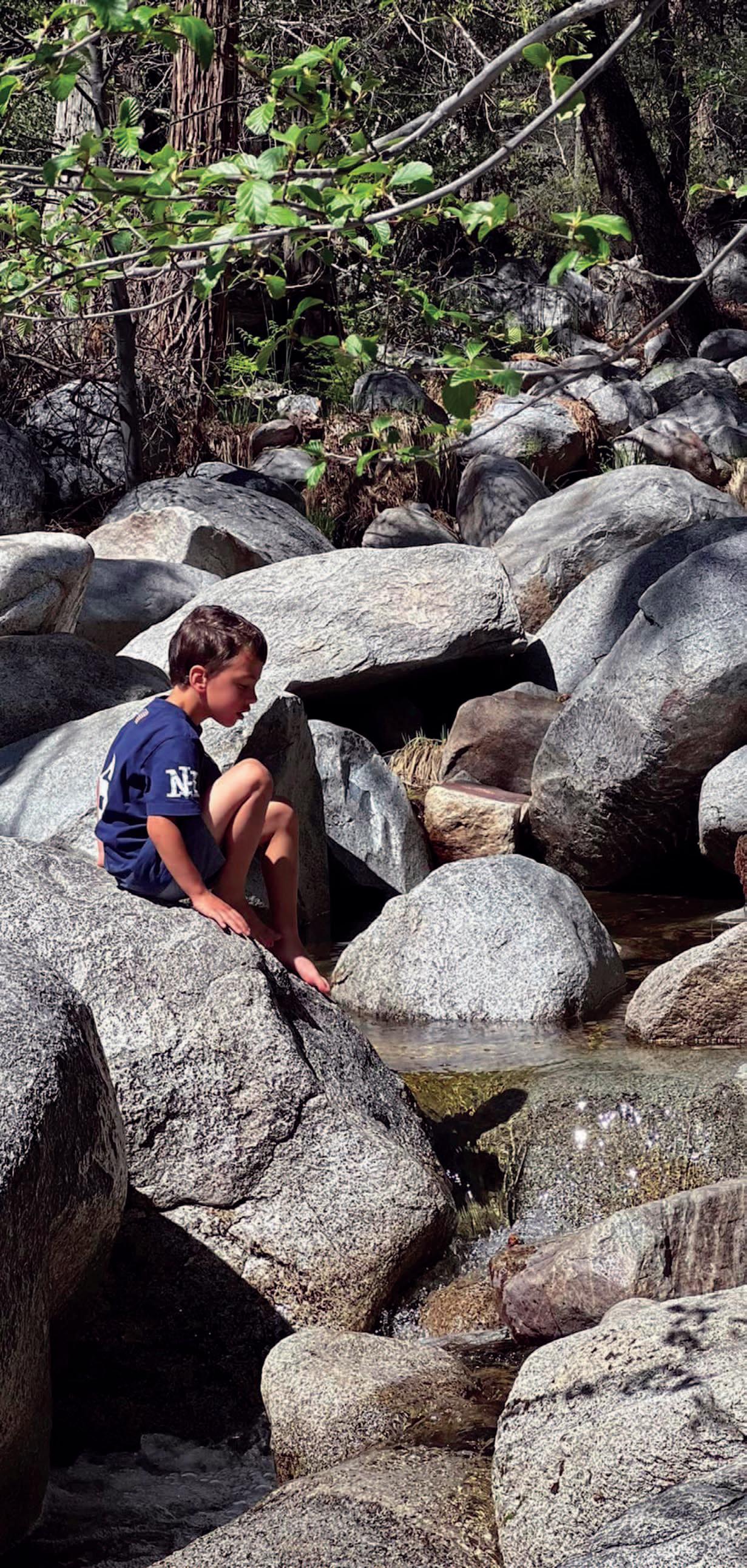
While you are able bodied, make the most of it
There are so many variations on human accessibility and mobility that can only encourage all designers as well as those in O&M to adhere to and observe. Don’t just quote standards and assume they will be properly interpreted.


Irrigation Design Services
12 13 The First Specialised Landscape Magazine in the Middle East I MOBILITY
info@mettsfzc.com www.mettsfzc.com
By: DELTA Coatings International

How Polyurea-based linings deliver visual appeal and durable solutions for man-made shorelines
Focusing on Polyurea-based Protective Linings
This case study takes a deep dive into how a Dubaibased company was tasked with providing a durable protective lining for the shoreline and walkways of one of the largest man-made lagoons in Dubai; how they met demanding project specifications, ranging from the need for a highly durable solution, to meeting tight project deadlines, through to how they delivered a finish with aesthetic appeal. This project showcases both industryleading protective coating innovation and world-class project delivery standards.
Project Background
The city of Dubai in the United Arab Emirates is constantly expanding. One of its recent developments is District One, Mohammed Bin Rashid Al Maktoum City (MBR City), which is spread across 1,100 acres of lush
greenery. At the heart of MBR City is its iconic man-made lagoon – central to the residential complexes visual appeal. As part of this concept, the developers specified that the central lagoon needed a bright, decorative, seamless lining system for its entire shoreline, as well as its podiums and walkways. Custom construction coatings solution provider, DELTA Coatings was tasked with providing this bespoke system.
Challenge
Protecting 20,000m²
Speed was essential in this project. To be ready for the launch of this lagoon-flanked residential complex, DELTA Coatings needed to not only customize the coating formulation and refine the recommended system, but also complete the application of this turnkey waterproofing project to the entire beach shoreline area of 20,000m2, in less than six months from start to finish.
Visual Appeal
Achieving an Aqua blue lagoon colour was critical to the visual appeal for this residential complex. While also delivering high-performance protective properties to withstand heavy foot traffic, mechanical daily cleaning of sand and debris, as well as coping with abrasion along the splash zones. It was critical that the coating provided high levels of durability, as well as waterproofing for the concrete substrate whilst always maintaining UV stability and colour fastness.
Solution
DELTAShield Aqualine AL 2K - Aliphatic Polyurea Technology System
To address these challenges, DELTA Coatings recommended their thick film, elastomeric aliphatic polyurea coating system, known as DELTAShield Aqualine AL 2K, to produce the required colour fast waterproofing and protective membrane.
This aliphatic polyurea technology has several advantages. Firstly, the coating is rapidly spray applied and can cure quickly at ambient temperatures, shortening application times, meaning follow-on trades can pass over the surface area within minutes of application without causing damage - shortening project timelines.
The Power of Polyurea
“The ease of application and fast cure characteristics at ambient temperature made the aliphatic polyurea a perfect choice for this project.”
Belvin Marx General Manager, DELTA Coatings International
Highly Durable
Waterproofing of splash zone areas of man-made lagoons
This new technology coating is applied as a one product, one application thick flexible coating with no need for a top coat. This eliminates the risk of top coat delamination and

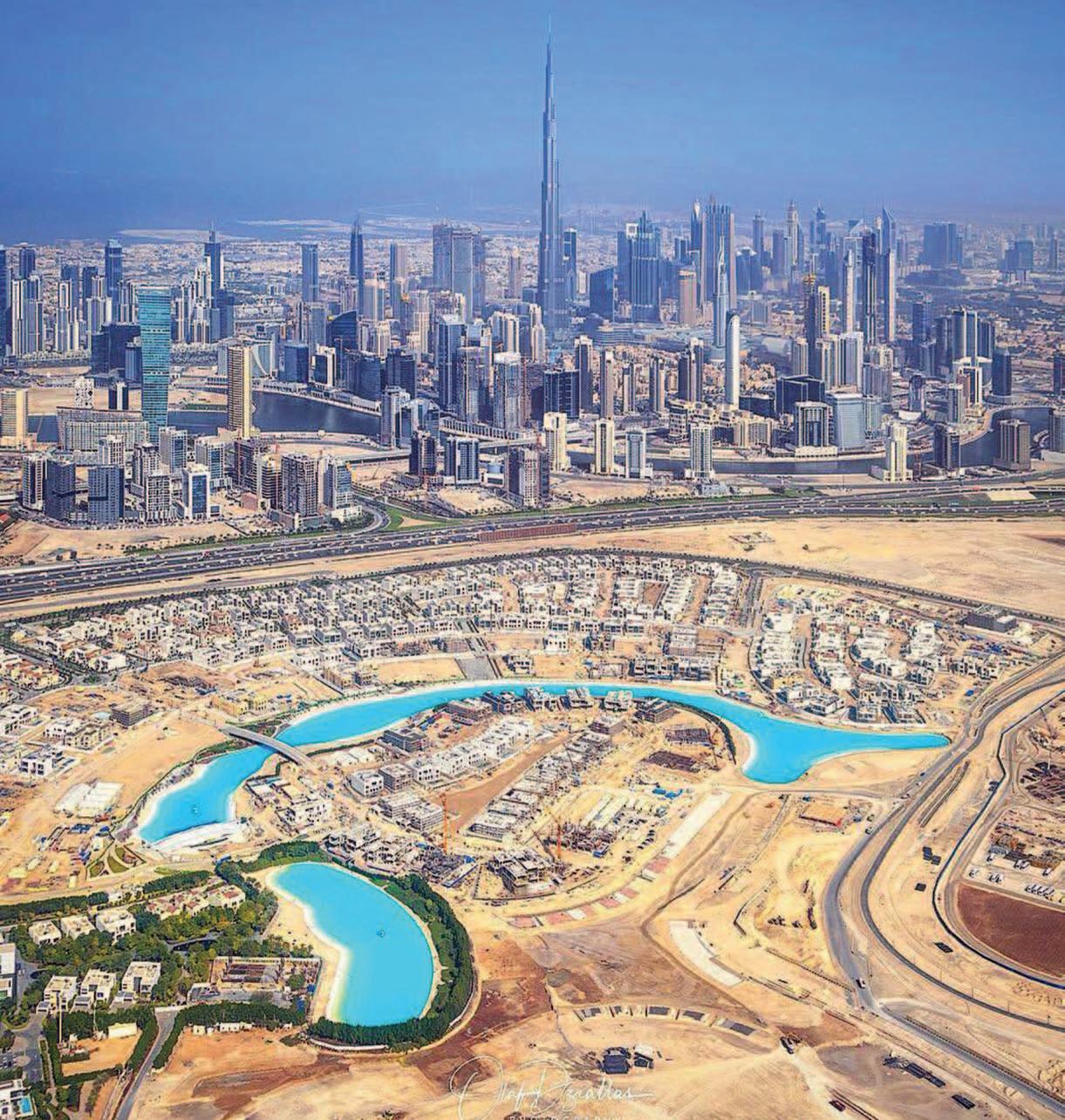
uneven application patchiness that can plaque traditional top coat applications. Eliminating the need for a top coat further decreases the application time of the system.
Equally as important was the excellent resistance to UV, weather, and mechanical damages that the DELTAShield Aqualine AL 2K coating provided. This Polyurea-based technology delivers an optimum balance between flexibility and tensile strength, while also offering excellent colour fastness, impact and abrasion resistance. Together, these properties enabled DELTA Coatings to provide a highly protective, durable color fast coating in time for the lagoon launch. As a result, MBR City residents can now enjoy beautiful walkways along the lagoon`s beaches for many years to come.
Fast Facts
Project: District One, Mohammed Bin Rashid Al Maktoum City (MBR City)
Location: Dubai, United Arab Emirates
Specification: Waterproofing of splash zone areas of man-made lagoons
Total Area: 20,000 m2
Coatings System House: DELTA Coatings International
Applicator Company: DELTA Coatings International
Material Supply Partner: Covestro AG
Coating System Delivered: DELTAShield Prime 2K Sf, Primer
DELTAShield Aqualine AL 2K, Aliphatic Coating.
14 15 The First Specialised Landscape Magazine in the Middle East I LAGOON
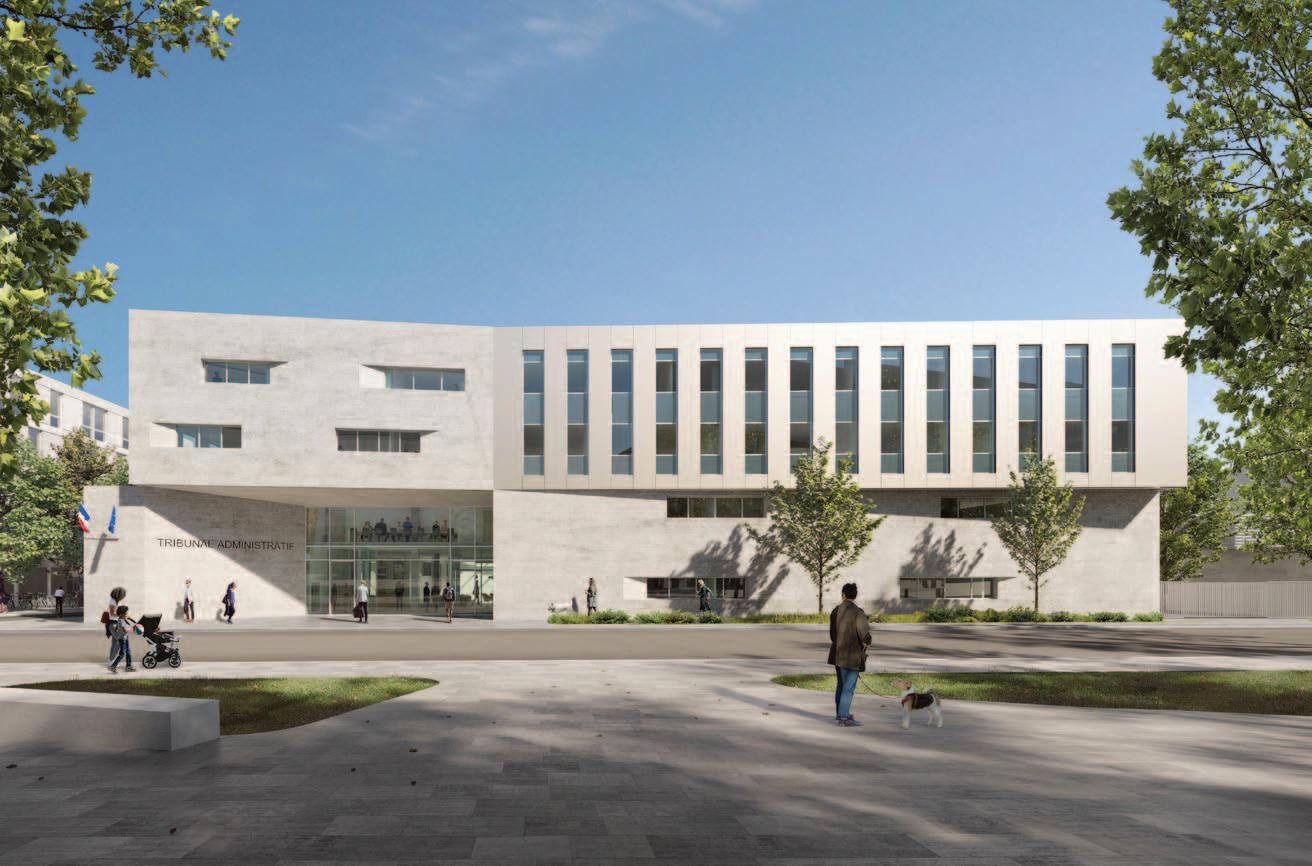
FRENCH ASYLUM COURTS WILL BE RELOCATED AND UPGRADED WITH SERIES OF GREEN SPACES
Norwegian architecture firm, Snøhetta aims to ease the burden of asylum seeks by providing momentary respite in calming gardens
By: Snohetta
Together with Eiffage Construction and the engineering offices OTEIS and AMOES, Norwegian architecture firm, Snøhetta, will design the relocation of the National Court of Asylum and the Administrative Court of Montreuil. The proposal brings together the two jurisdictions on one site around large green areas to offer a place of calm, during what can be a time of intense turmoil for asylum seekers facing a life-changing experience.
The National Court of Asylum, or Cour nationale du droit d’asile (CNDA) in French, is a unique jurisdiction in France that judges cases for individuals who have appealed against the decision made by Office Français de Protection des Réfugiés et Apatrides (OFPRA). Every year, it welcomes several thousand people of more than 160

nationalities. The court is, therefore, the final jurisdiction for deciding the future of asylum seekers in France, dealing with residence permit disputes, refusals, and orders to leave the country.
The National Court of Asylum, which is currently spread across several buildings in Montreuil, and the Administrative Court will now be housed in the same area. Connecting the two courts will allow them to share spaces, gardens and services to create more welcoming and safe conditions for visitors and for the 940 employees working across the two jurisdictions.
A place of hospitality
Snøhetta is designing the complete relocation, including buildings, landscape, wayfinding, interior, and furniture. The proposal aims for the new locations to be a symbol of justice and transparency and a place of hospitality for all its users. The project strives to provide the best possible environment for everyone involved, acknowledging the complexity dealt with by all the employees and visitors of these courts. Messages of transparency and safety are conveyed through a sober architecture that fits into the more residential neighbourhood and by opening up the
16 17
I INSTITUTIONAL
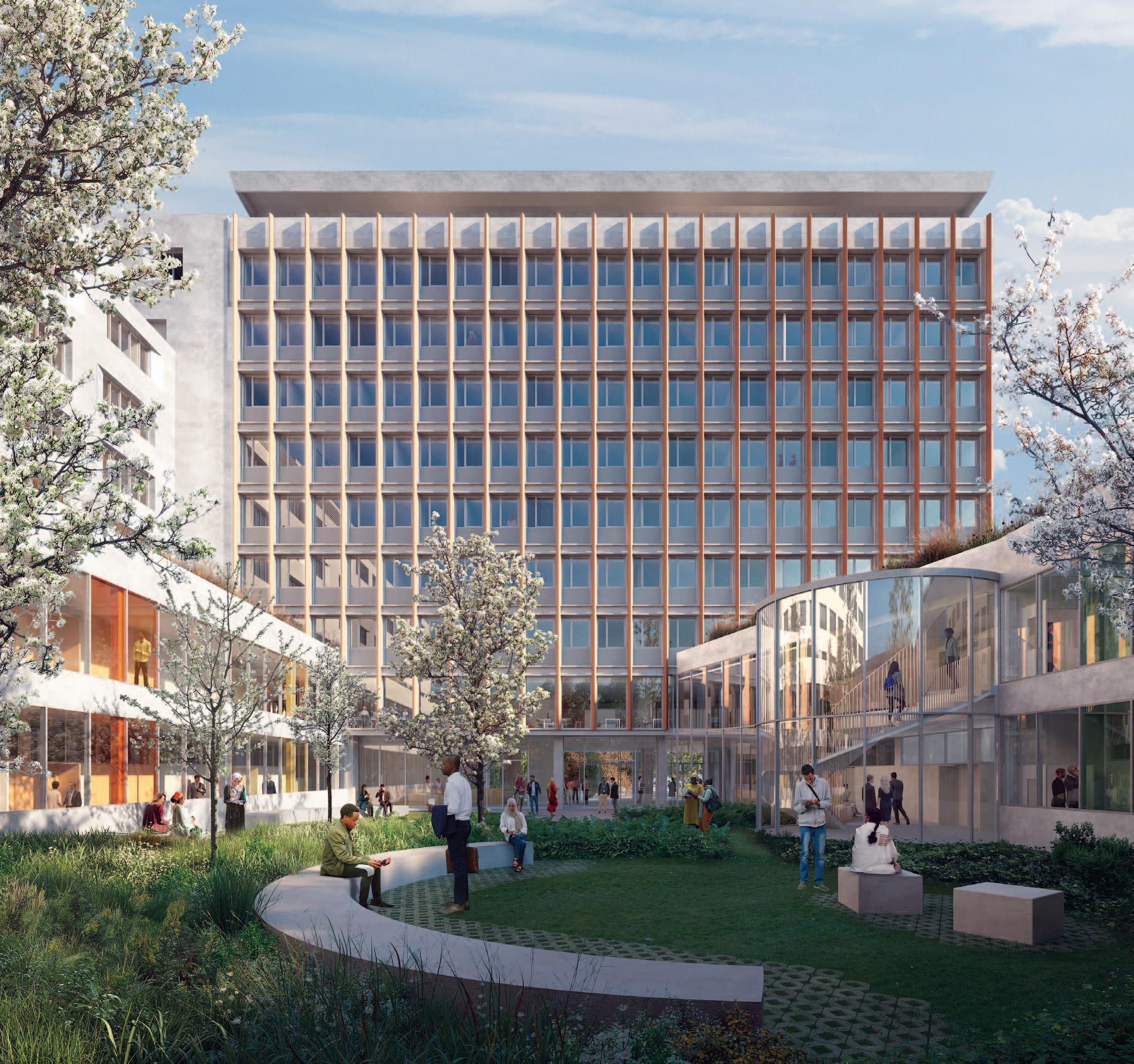
lobby and waiting areas. As an extension to these shared spaces, a 700m2 generously planted garden will be accessible to visitors, offering tranquillity and promoting biodiversity.
Nature as a tool to offer support
“In this project, we wanted to introduce large gardens to support people who may be in a challenging situation by providing a place of calm and relief, hopefully making their experience less stressful,” explained Snøhetta’s cofounder, Kjetil Trædal Thorsen.
A growing amount of research indicates that exposure to natural environments such as parks and green urban areas positively affects mental and physical health, reducing blood pressure and distress as some of the many results.
“It is, therefore, essential to increase access to green areas in dense urban environments, where contact with nature is often a rarity, especially in projects like these where people are emotionally vulnerable,” Trædal Thorsen adds.
Improving
functionality and connection to urban surroundings
The project will be run by Snøhetta’s Paris studio and marks one of the first stages of an ambitious urban renewal plan for the La Noue neighbourhood in Montreuil, a suburb east of Paris, which also includes building new schools and sports and residential programs. The site hosting the two jurisdictions will be opened up and connected to its urban surroundings with a series of public walkways. To ensure an intuitive understanding and access to the two courts, regardless of language, Snøhetta has designed a clear visitor flow through internal and external pathways, enhanced by universal signage and wayfinding. There will also be improved site accessibility for pedestrians, bicycles, and cars. To ensure optimal working environments for the employees, natural light will be optimised, and secluded outdoor courtyards and gardens will be created for meetings or private breakout spaces. Employee spaces have been connected with
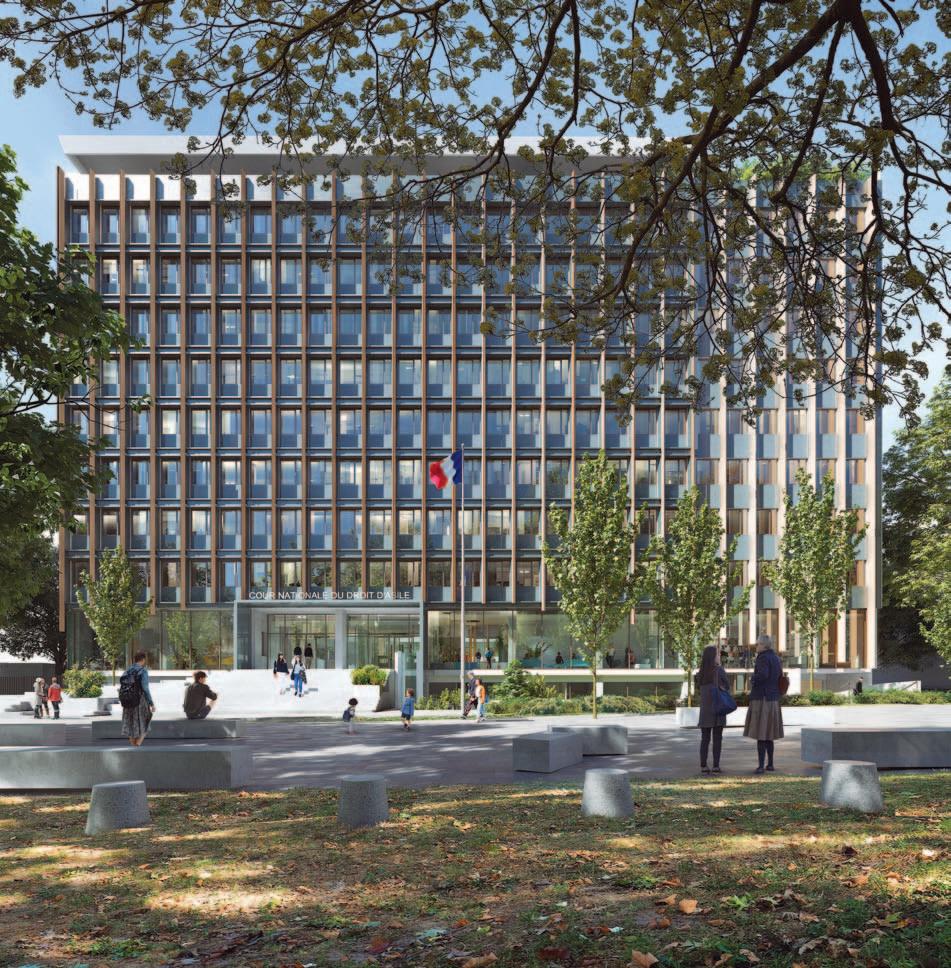
pathways with clear separations between public and private areas. The modularity of the office floors will be made possible by a connecting pathway between the two courts and the location of vertical cores ensuring that the spaces could be extended as the courts evolve. To limit the distances, the buildings have been designed to be compact. The two jurisdictions will be located opposite each other, with shared programs like a nursery, a sports hall and a restaurant at the heart of the site. All these spaces will be centred around the large green heart of calm gardens.
Combining architectural heritage with new construction
The project will include a respectful rehabilitation of an existing 9-story building from 1963, designed by Arthur Héaume and Alexandre Persitz, students of Auguste Perret.
The facade will be renovated to affirm its architectural qualities of the concrete framework, regular grids, and large glazed windows, ensuring plenty of natural light while improving its visual and thermal comfort. The renovated tower will host part of the CNDA, including the main lobby, visitor reception areas on the first two floors, and a rooftop terrace with panoramic views. It will benefit from a generous forecourt and expansive transparency throughout. The new Administrative Court will be built using raw, durable materials, such as exposed concrete, which provides solidity and a trustworthy appearance.
Addressing environmental and humanistic values
In addition to promoting biodiversity through the variety of new green spaces, the project also addresses several other sustainability challenges. Solar control through the orientation of the facades and thermal control will help avoid excessive energy consumption, and the building will accommodate energy production by photovoltaic panels. A low-carbon strategy has been adopted by limiting the carbon impact of concrete and using bio-sourced materials such as wood wool insulation.
The construction work is scheduled to begin this year, with completion expected in 2026.
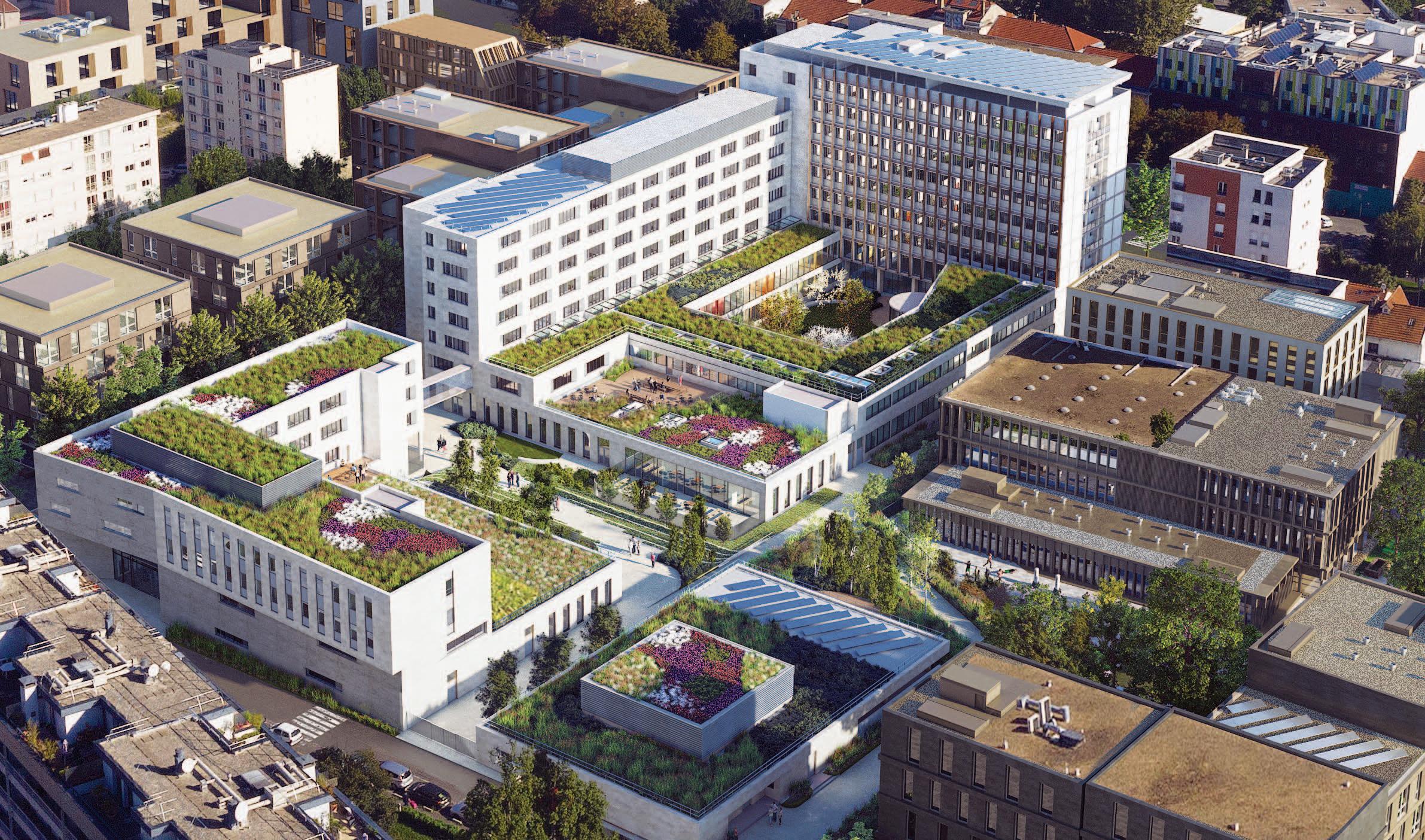
18 19 The First Specialised Landscape Magazine in the Middle East
I INSTITUTIONAL
NATIONAL MUSEUM OF QATAR REINVENTS PLAY WITH NEW CULTURAL PLAYGROUNDS
Design by: TCL
The National Museum of Qatar (NMoQ) Playgrounds began as an invited international design competition for five playgrounds surrounding NMoQ in Doha. Australian urban planning and architecture firm, TCL architects began working on the playgrounds in 2016 and have completed three of the playgrounds.
The design aims to provide a destination in the Museum grounds that offeres a place for refuge, retreat, education, and play.
Two adjacent playgrounds - The Cave of Wonders, inspired by local Dahl or cave structures, and the Adventure
Ship, reminiscent of traditional boats and trade, provide visitors with an opportunity to be intrigued and curious.
The Energy Playground has been conceived as a “choose your own adventure experience” that follows the energy storyline throughout Qatar’s history and future, offering engaging educational play for visitors of all ages.
THE PLAY SPACES
The playgrounds are interpretive exhibitions. They offer a different experience from the general Museum spaces where most historical artefacts or displays are behind glass
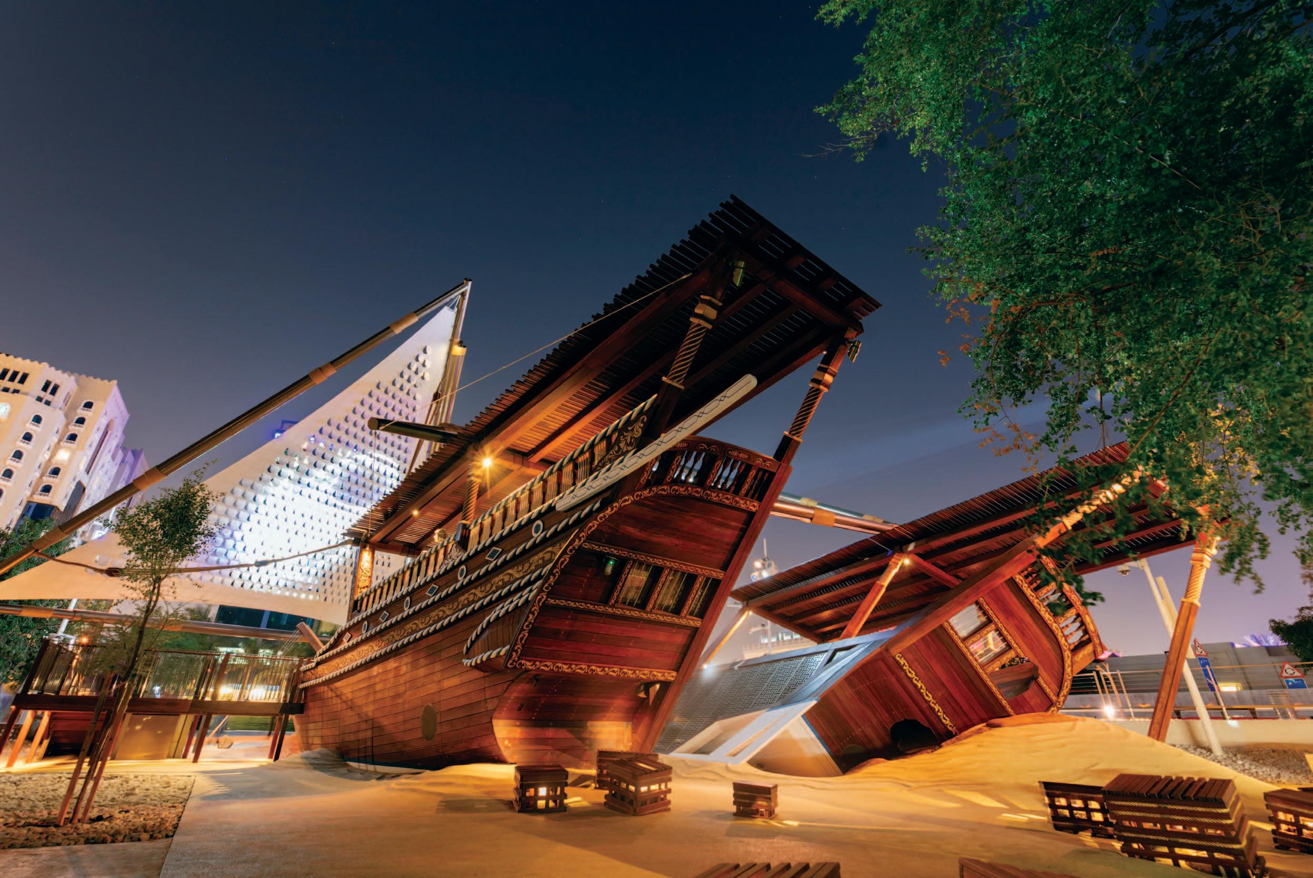
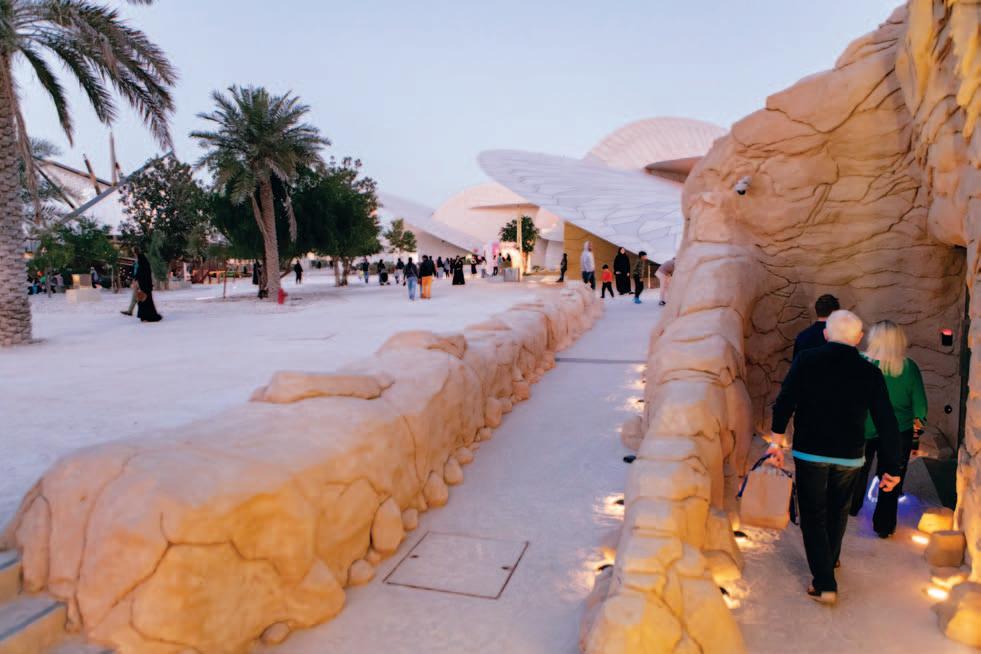
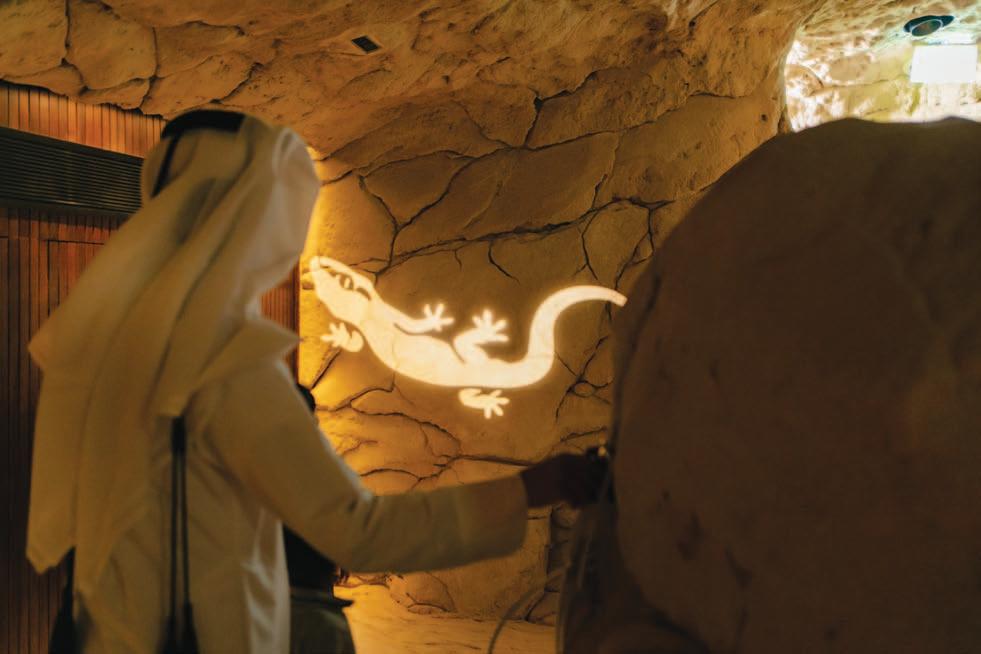
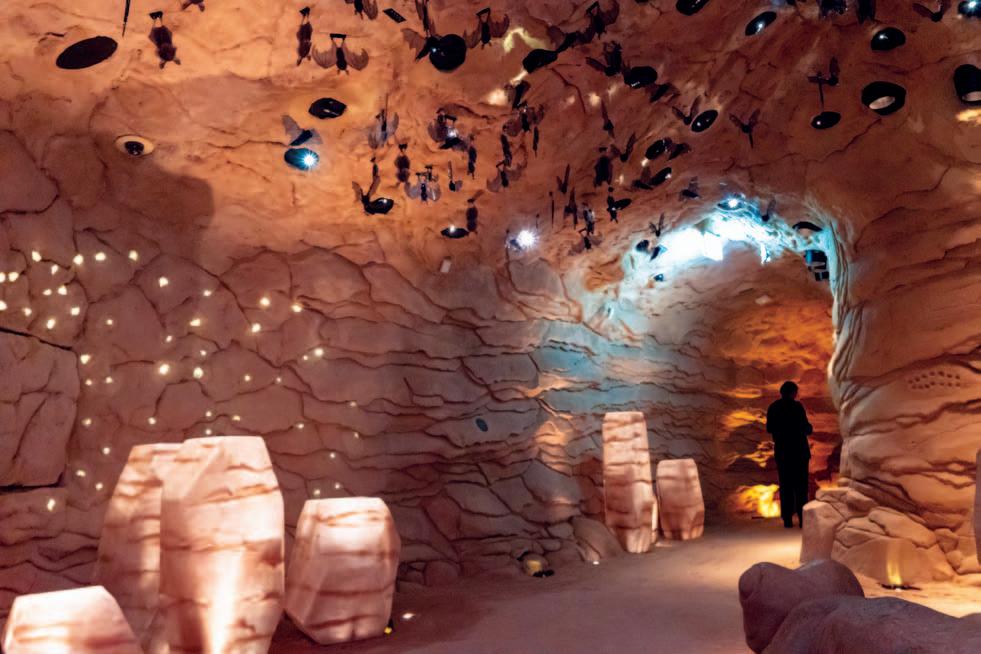
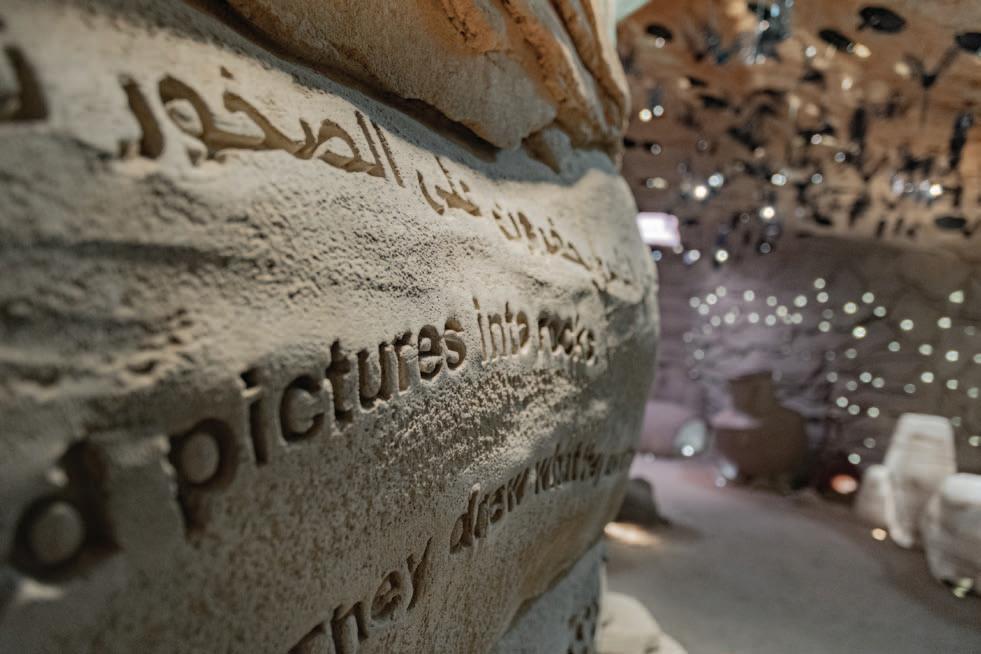
cabinets or secure barriers. The materials used in the playgrounds highlight the authentic form and texture of the original cultural objects and provide a tactile interaction with the space, creating intrigue and imagination as to what life may have been like living in the past.
The Dahl - Cave Of Wonders
The Cave of Wonders is part ‘geological wonderland’ and part ‘historical discovery’ playground. The theme of the Dahl playground creates a strong connection with internal Gallery 1 and 2 of the National Museum of Qatar, mainly focusing on Qatar’s geology and natural environment. The design team responded to the history of the natural Dahl by interpreting and transplanting the texture, structure, dark, and cool subterranean world of an existing Dahl onto the Museum grounds.
Visitors can discover fossils, geckos (large and small), footprints and petroglyph carvings, interpretation text, and bats roosting in the cave ceiling, as well as interact with projection play and traditional artefacts or squeeze through a rock maze. The whole experience is brought to life through choreographed lighting and audio scenography, such as the flicker of bats overhead, the hoot of a hidden owl above and the soft glow of phosphorescent glow-rocks.
The Dhow - Adventure Ship
The Adventure Ship playground continues the stories of internal galleries 4 and 6 of the Museum as a detailed and true recreation of an original Dhow at full scale, exploring the people and life on the coast of Qatar. From one view, a complete section of the ship is afloat at a jetty, but upon further enquiry, a shipwreck that captures and showcases the ship’s internal structure is revealed. A detailed approach using 3D scans of an existing Dhow allowed the design team to replicate fine details, colours and building techniques into the finished playground – extending the realism of the playground and the connection these ships have with the cultural history of Qatar.
Visitors can discover a range of trade and pearlingrelated stories through play elements such as an interactive pearl game, glowing treasure chests, cargo boxes filled with trade goods, a trade shelf filled with ceramic and bronze goods, a misting cannon, and a cooling urn-shaped water feature. Other spaces include climbing nets, a spinning mouse wheel, small cubby spaces and climbing walls where visitors, young and old, can engage in play together.
21 The First Specialised Landscape Magazine in the Middle East 20 I MUSEUM/PLAYGROUND
The Dhow Adventure Ship is illuminated for night time play
01 Entry to the Dahl Cave of Wonders
Light projections layer the cave with interpretation
Internal sculpted walls of the Dahl play experience, with glowing rocks and suspended bat installations
Detail of the inscriptions on the Dahl walls
I MUSEUM/PLAYGROUND

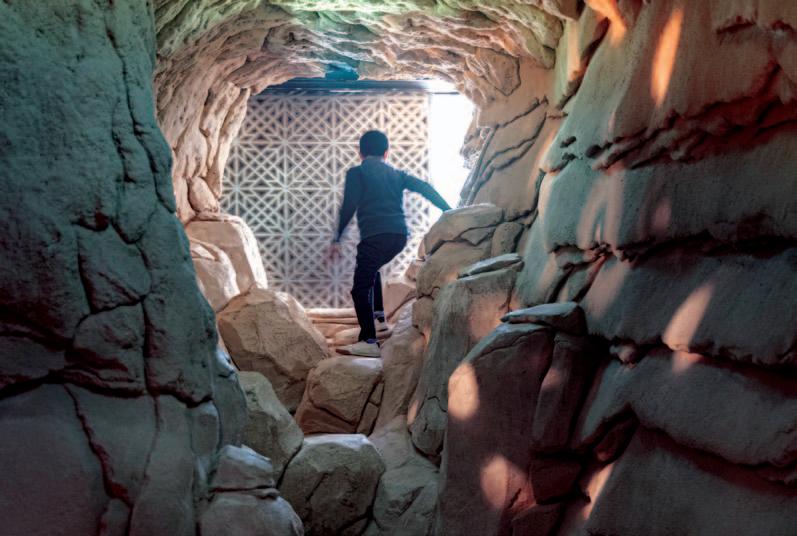
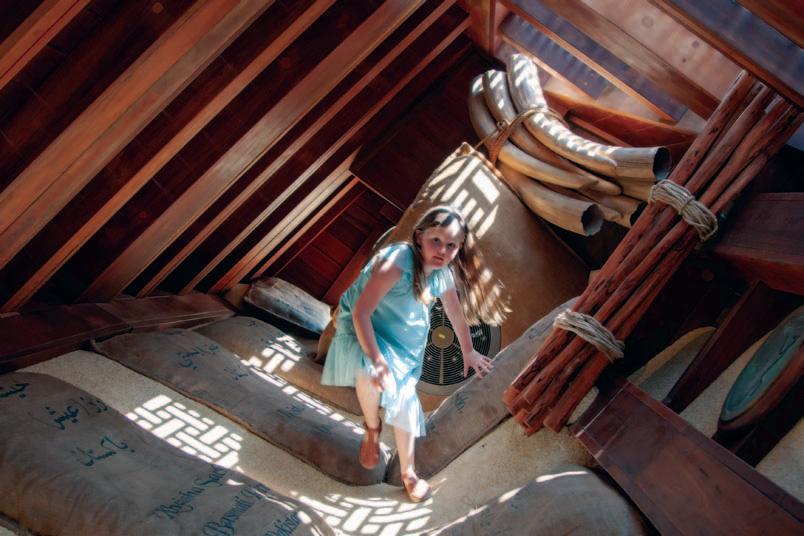

Total Energies Adventure Play
The Energy playground is made up of an upper level of 15 play zones where visitors are taught about energy - from the formation of natural resources through oil and gas exploration up to energy production and consumption. Alternate play pathways discover renewable energies such as solar energy, wind energy and carbon capture and storage. Each pod contains small mist fans and bespoke play opportunities including access to large, chilled slides. The shaded, lowered section of the playground provides access to multi-level pods, water play, and sunken, mistfilled, cool gardens using native plantings from Qatar.
Accessibility
A feature of the playground is its accessibility for all age groups and for those who are mobility impaired. The playground is lit for evening use and is conveniently located next to the National Museum, where these stories are told in another medium internally. The playground is situated next to cafes and the underground metro station, making it a popular visitor destination. Solar panels contribute to powering the playground.
CLIMATE AND VISITOR COMFORT
This project considered in detail the comfort of visitors and children’s desire to play even when the weather is
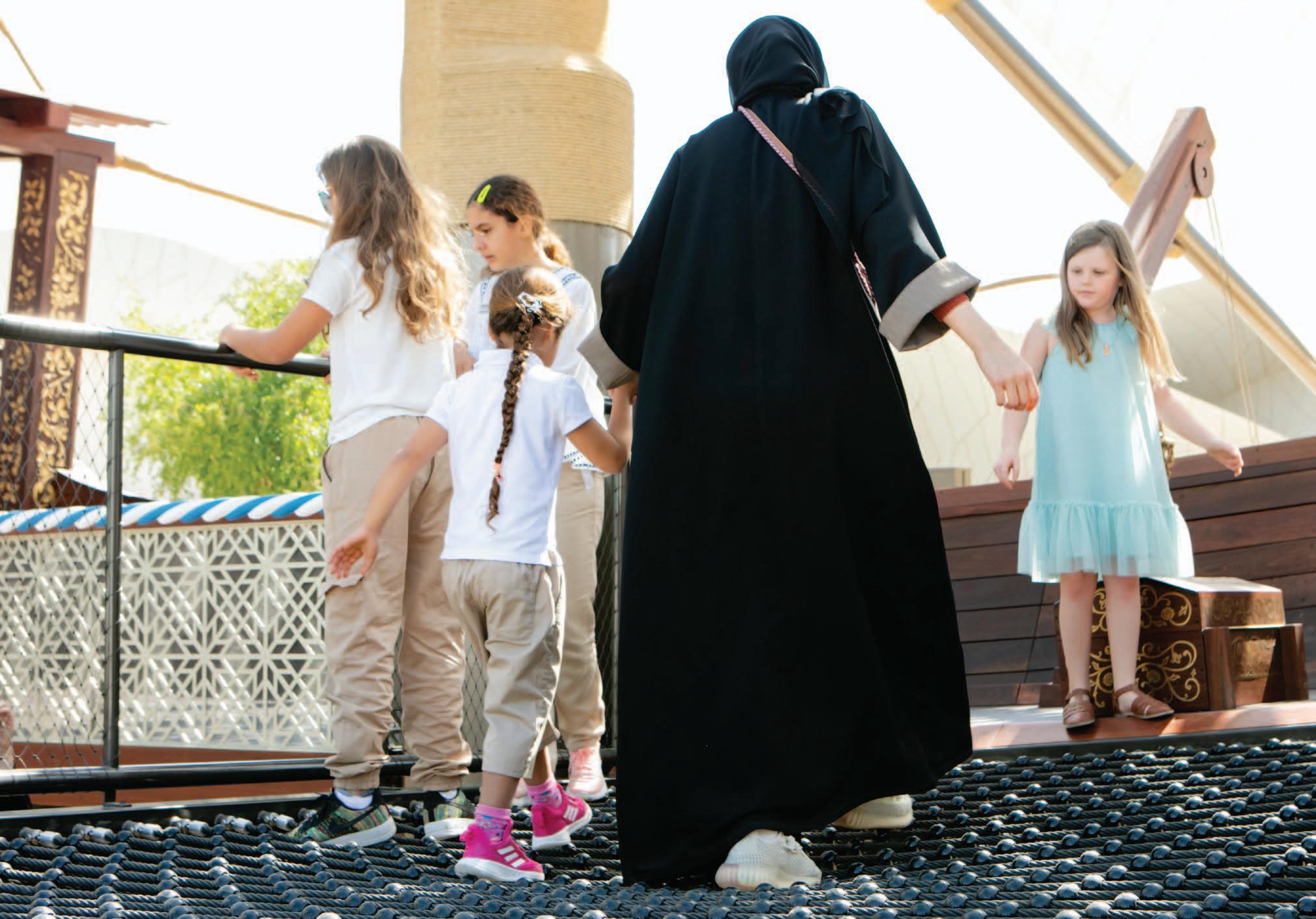
extreme. Through prototyping and testing new technologies and integrating systems into the playground design, the outcome was able to increase visitor comfort by improving the microclimate, thereby increasing accessibility to the playgrounds throughout the year from 3 months up to 9 months per annum.
‘We don’t stop playing because we grow old; we grow old because we stop playing’. (George Bernard Shaw)
Critical climate design items to coordinate included ensuring there was shade throughout the day and within each season, integrating cooling mist fans, and chilled water systems for water features in the ship. Within the Dahl, a radiant cooling system is embedded within the rock finish of the walls,

creating a cooling cave environment. Given the high accessibility of children within the playgrounds, the infrastructure for all elements is concealed from view and access. The National Museum of Qatar site also hosts the restored Sheikh Abdullah bin Jassim Al-Thani’s Palace. The traditional palace is home to a collection of traditional Arabic patterns which were highly influential to the development of the playgrounds. The interpretation and integration of these traditional patterns throughout the playgrounds in a tactile manner links the Qatari culture from the past to the future.
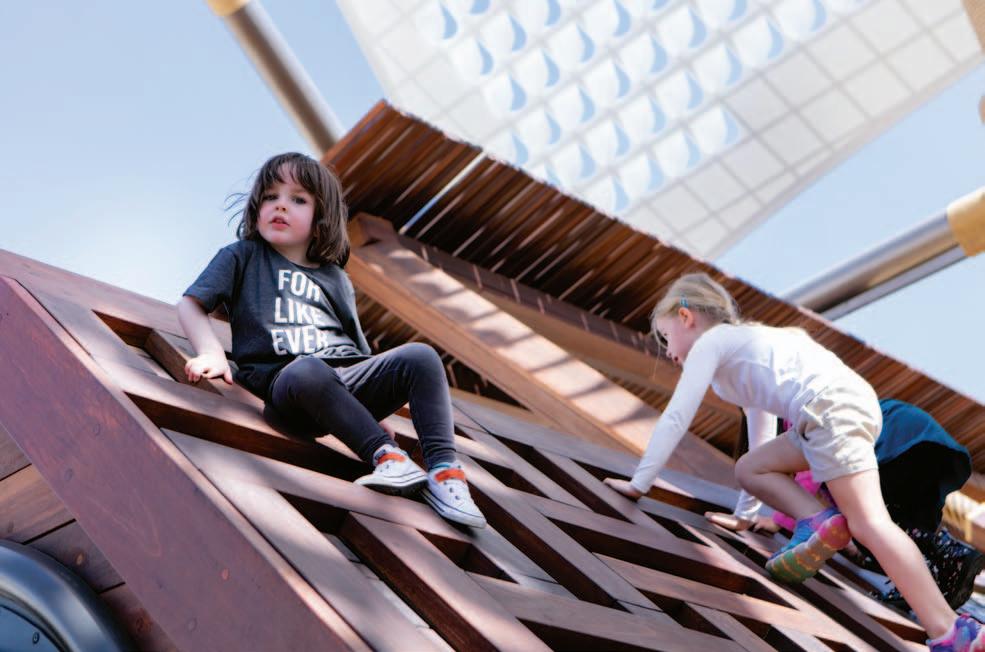
22 23 The First Specialised Landscape Magazine in the Middle East
Objects are scattered inside the ship telling stories of pearls and trade
Passage through the cave, showing intricate wall panelling Internal discovery play of the ship Maps and containers explain the importance of trade
The Dhow is accessible for adults and children
A child reaches into a traditional fishing basket
The detailed carvings on the outside of the Adventure Ship are designed as a climbing wall
I MUSEUM/PLAYGROUND

In a Museum exhibit, interpretation is often presented in a formal manner that doesn’t challenge or excite the visitor. In the playgrounds where written words were used in interpretation, it was presented in a playful format, embedded into the built form and complimented using texture, pattern, light/shadow, wind and sound, thereby encouraging a multi-layered and at times emotive response that elicits discovery, surprise and delight, as well as encouraging a longer stay or repeat visits. All playgrounds allow inter-generational families to share stories about the past through interactive and sensory play experiences.
ENVIRONMENTAL SENSITIVITY
Throughout the project, a range of approaches for the whole of the project were incorporated regarding sustainability. Key items of the built works included natural shading with trees to reduce temperatures in the park; use of recycled rubber; filtration and water recycling systems for water play elements; low energy use lighting; use of indigenous and low-water use trees in the park; sustainably sourced and certified timber supply.
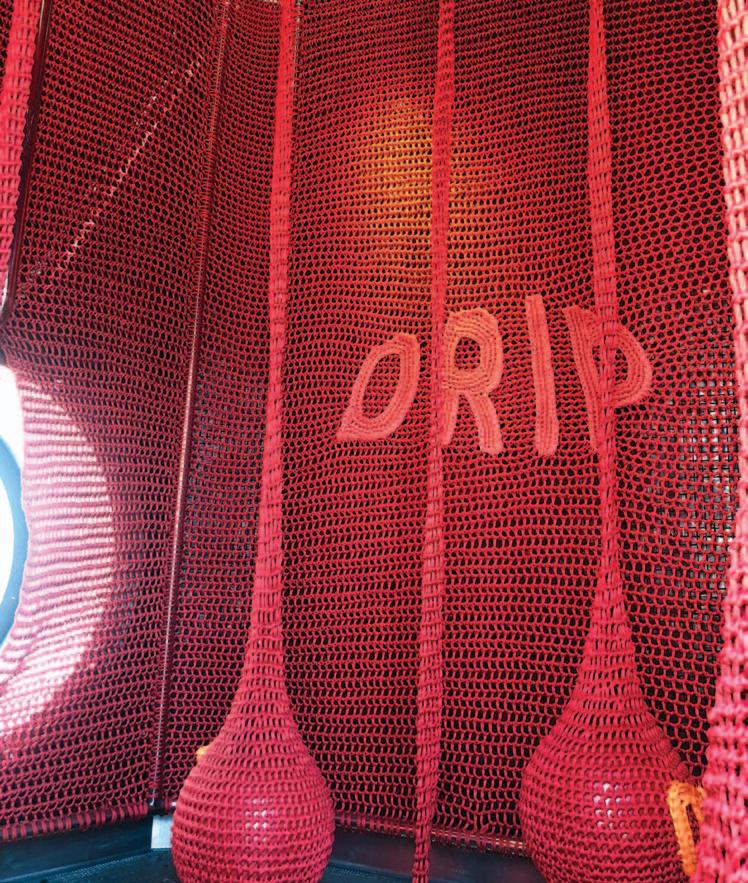
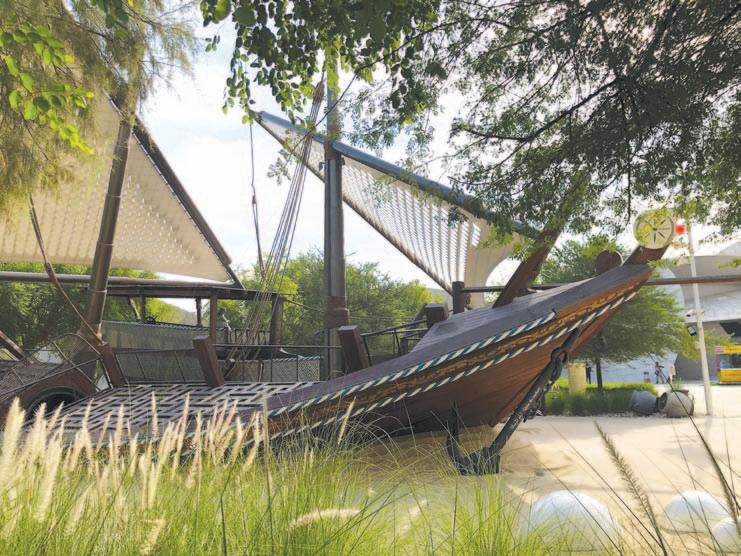

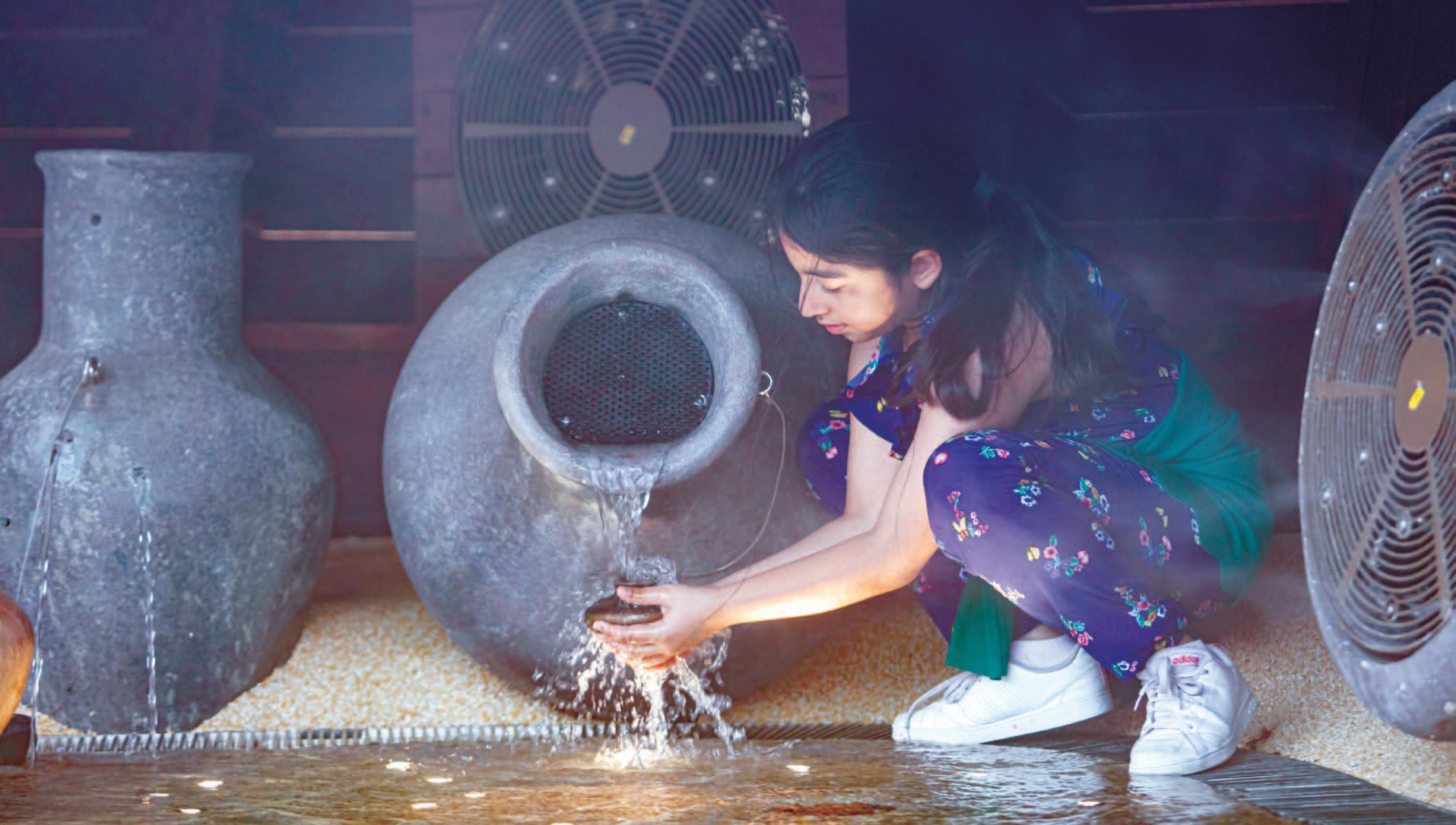
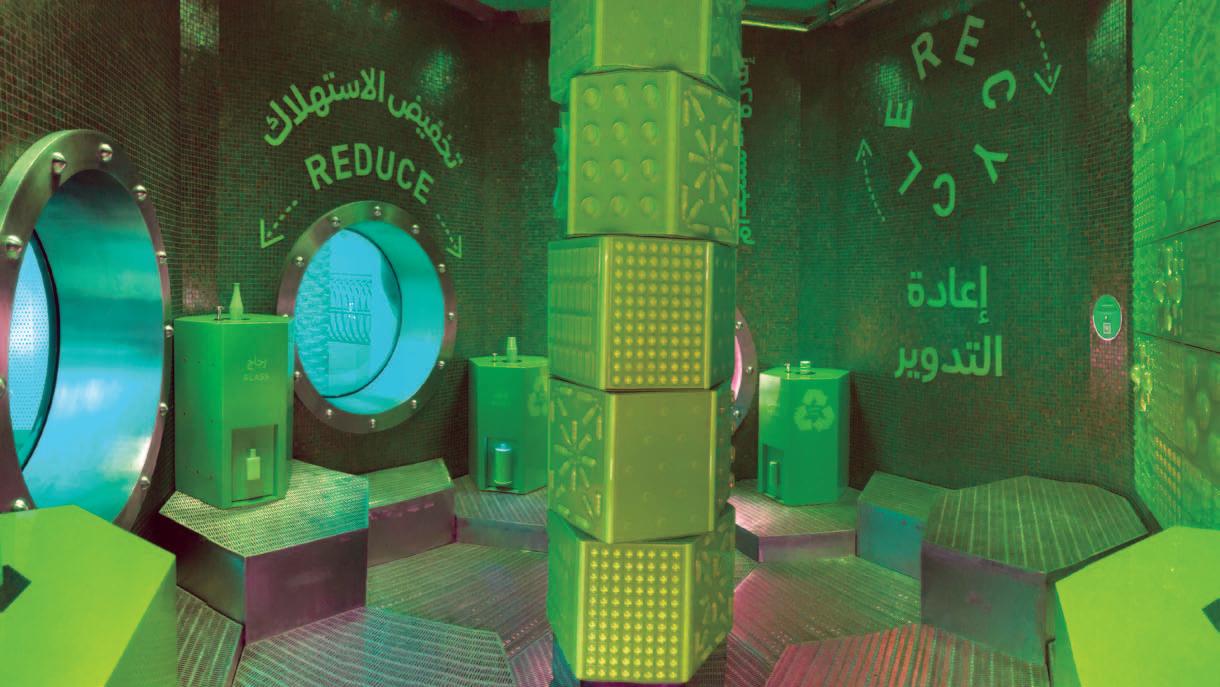
The Playgrounds were borne out of an inspiring collaborative partnership, encompassing creatives, including;
Interpretation: Arterial Design
Lead design: TCL
Sculptural elements: UAP
Engineering: WGA, BESTEC
Lighting Design: PoV
Sound: Polytope
Climate & Sustainability: Transsolar
Water features: JML Water Feature Design
Historic research: NMoQ
NMoQ Architecture by: Atelier Jean Nouvel, external
Landscape by: Michel Desvigne and Ana Marti-Baron
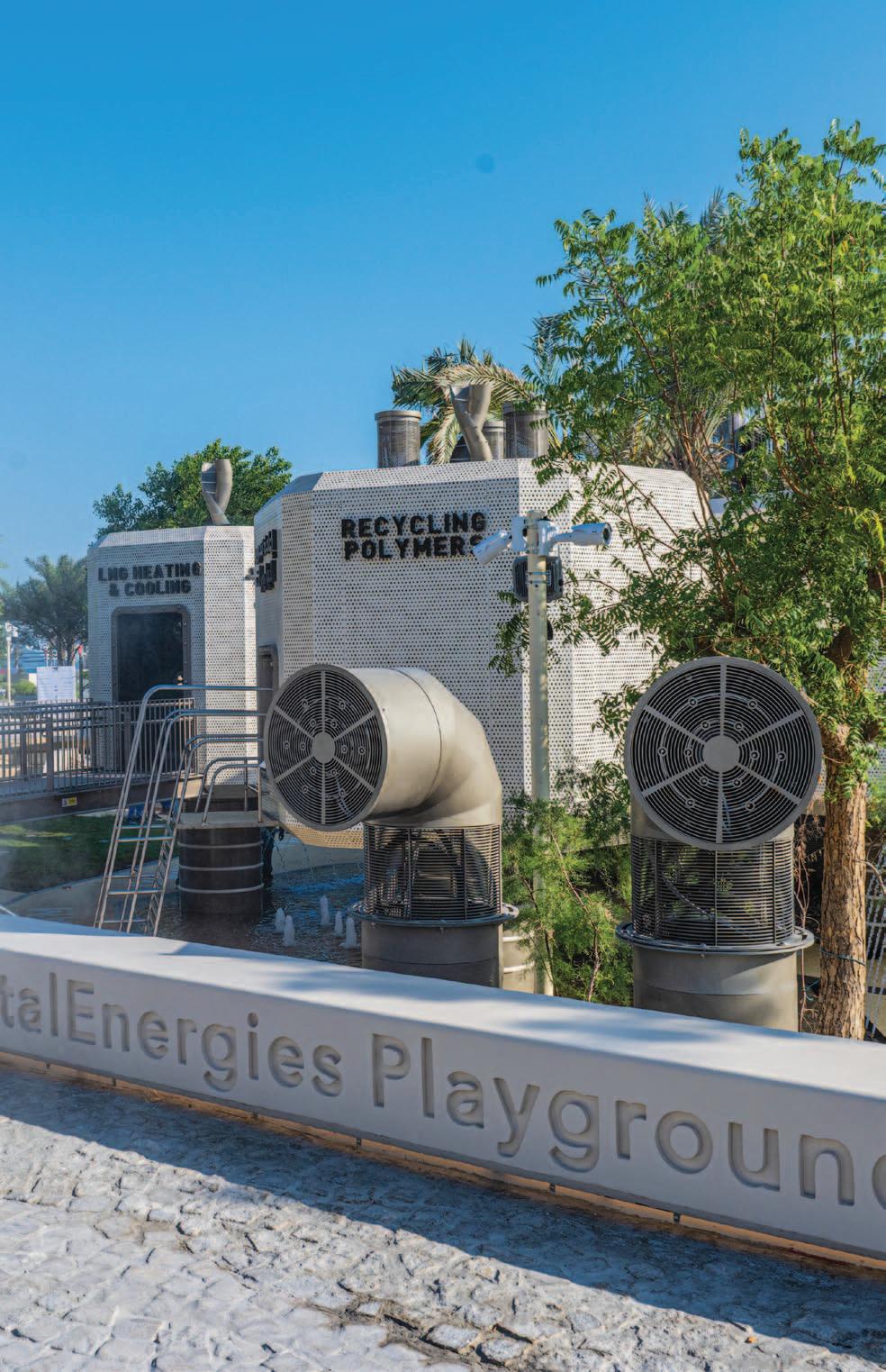
24 25 The First Specialised Landscape Magazine in the Middle East
Play cooking installations connect our reliance of energy to our everyday lives.
Playful sculptural elements ‘drip’!
Interactive elements allow visitors to better understand energy processes
Perforated shade sails provide shelter for playground users
A playful water feature is crafted from urns
The internals of the pods describe recycling processes
The entry to the Total Energies Playground
The site’s slope is very steep but the project provides narrow paths for new planting. Moller’s lot recreates the ecosystem of an adjacent existing creek.
Opposite: The gavions built to heal the damage slope and assure stabillity for construction
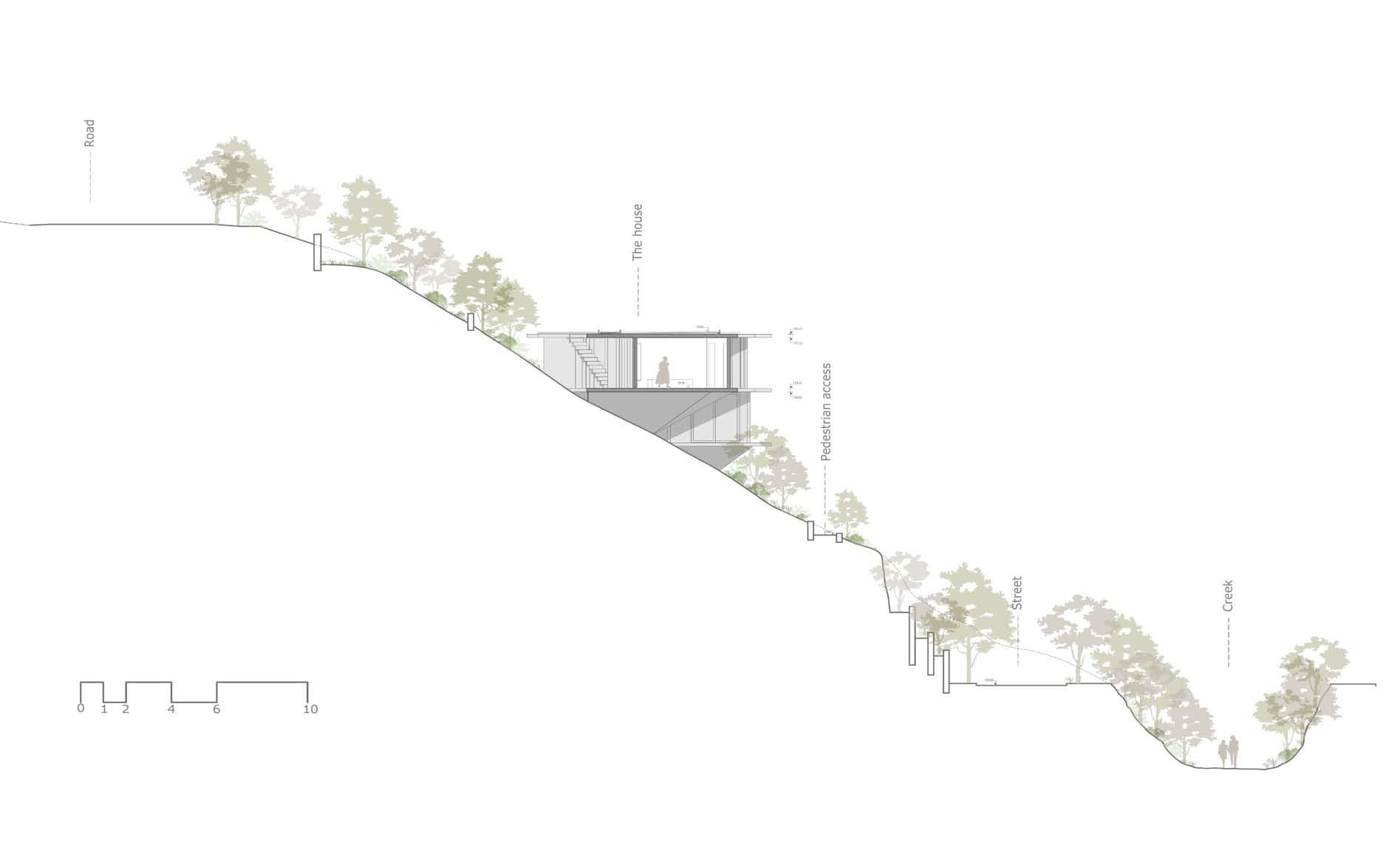
Against all droughts
Teresa Moller’s House on the coast of Chile
By : Jimena Martignoni
The Moller House, nestled into steep cliffs that face the Pacific Coast of Chile, is a combination of a process of smallscale rewilding and the use of the property’s grounds as an experimental site for the study of sea coast plants. As the result of a persevering and thoughtful everyday job, the practice of rehabilitating natural landscapes back to an environmental
balance becomes intimately intertwined with the close examination of how plants behave while adapting to different conditions. If accompanied of a poetic approach and a committed personal search for the most suitable landscape design principles, we have not only functional landscapes but also a kind of beauty that remains in one’s eyes and soul.


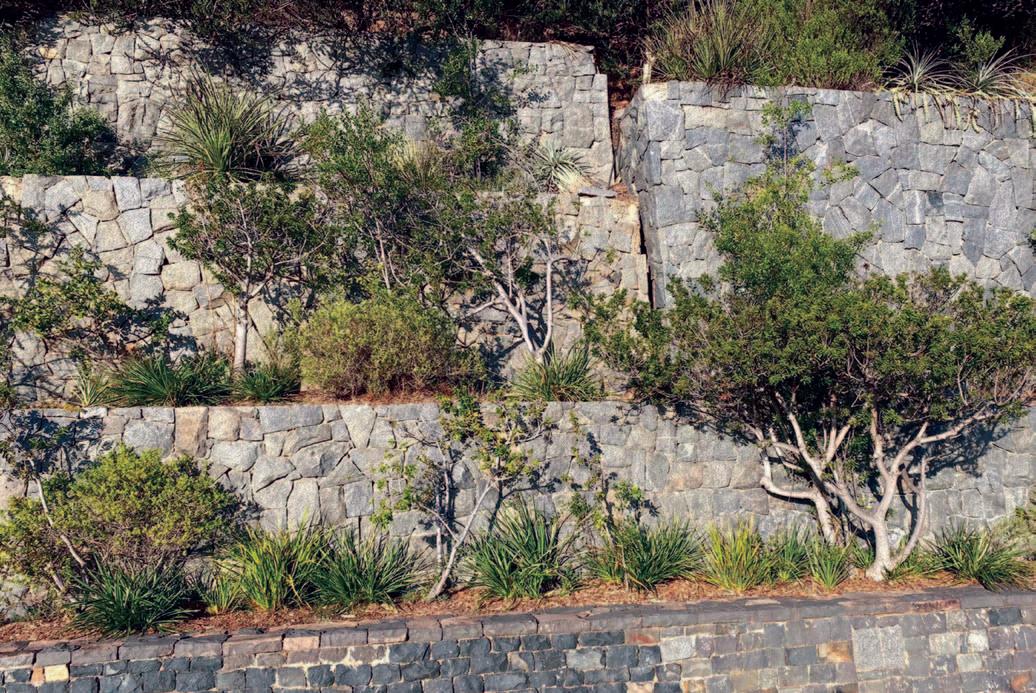
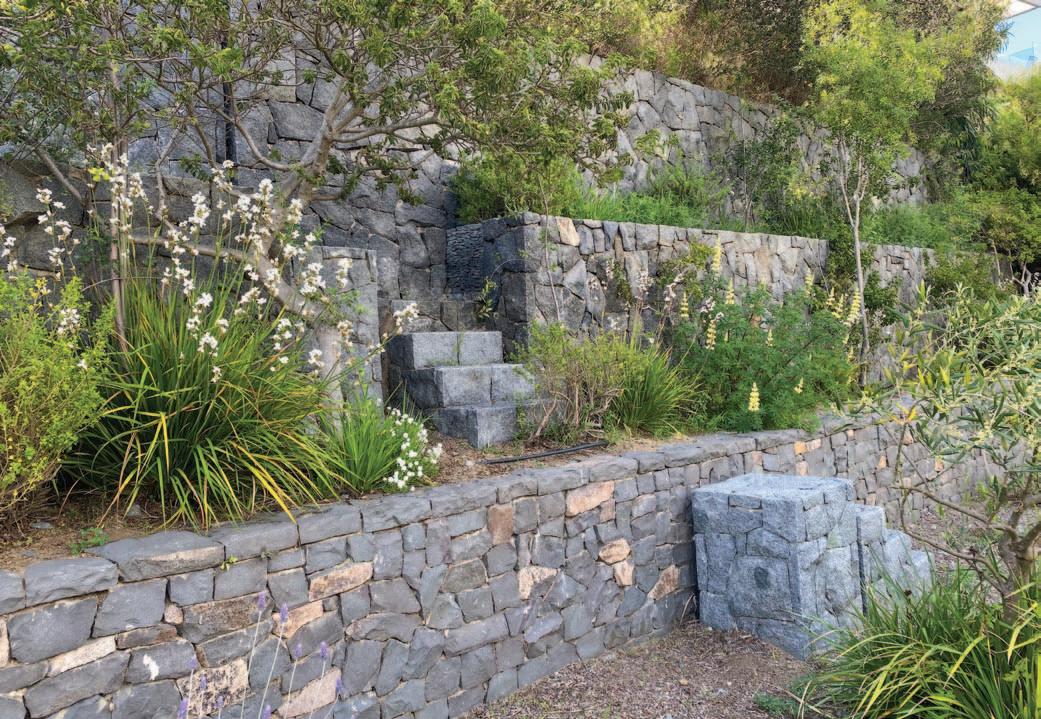
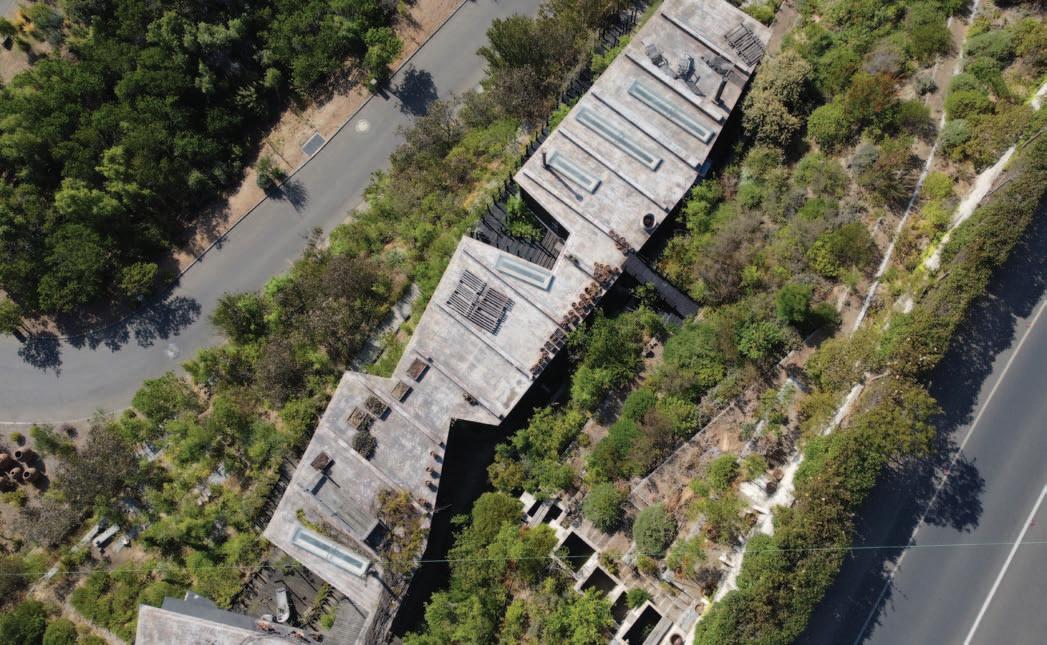
Teresa Moller is a renowned Chilean landscape architect based in Santiago who in 2005 was chosen by British landscape magazine Gardens Illustrated, along with nine other landscape architects from different parts of the world, as one of the most interesting designers. In 2020, she was nominated for the Global Awards for Sustainable Architecture, based in Paris and sponsored by UNESCO, and also included as one of the fifty most widely recognized landscape architects in Cannon Ivers’s book “250 Things a Landscape Architect Should Know,” (Birkhäuser Publishers, 2021). “Her obsession for connecting people with nature and, in order to accomplish this with sensitivity, her obsession for identifying the very essence of the place she has been asked to work on” have been defined as the best and most faithfully ways to describe her work as a landscape designer (“Reflections on the Landscape”, Arquine Publishers, 2022).
The experimental gardens at her house in the residential development Punta Pite, a 11-hectare piece of land that follows the contours of a bay between Zapallar and Papudo, two sea towns located 150 kilometers north of Santiago, started fifteen years ago and seem to have realized its full potential. However, they could be considered a work-in-progress or an experimental landscape constantly evolving and adapting. Facing a record-breaking drought that has lasted over more than a decade, Chile is going through its worst water crisis. At her home in Punta Pite, Teresa Moller created a place where a very large range of native and non-native drought-tolerant plants coexist and, together, complete a positive ecological feedback mechanism. In a coastal environment, with generous humidity provided on a daily basis by the ocean, the species in the site managed to survive the extreme conditions that are affecting most ecosystems on the planet.
In 2006, when Moller acquired the lot in Punta Pite, she was working on the design of the public spaces of this private development. A key component of her proposal, the walking path that is sculpted out of the existing cliffs and that she designed in-situ, became her landmark project and one that has been published worldwide. When explaining how she had the chance to own a piece of this land, she says “I fell in love with the site, after so many visits and long days working with the stone craftsmen. And there was this very steep piece of land that was not a lot for sale because it was at the very back of the development and part of the hillside that had been cut in order to build the upper public road…so the owners offered me a great deal if I was able to restore this wounded landscape.”-And then she adds- “For me, the wound was so sad and visible I wanted to heal it.” In this way,
27 The First Specialised Landscape Magazine in the Middle East
26
I LANDMARK

while working on the final steps of the landscape plan for the entire site and the pathway along the coastline, she started the construction of the first retaining walls that have strengthened a once-wounded hillside. Today, these walls make up a series of stone panels of varied heights at whose edges and nooks grow trees, shrubs, herbs, cacti and groundcovers.
The lot’s full length is almost 100 meters and the width is approximately 35 meters, but the slope gradient is so high that by creating and shaping narrow paths and horizontal surfaces out of the available land, it turned out to appear wider. These paths were planned as intimate walking and connecting linear spaces and the horizontal surfaces would receive the new planting and provide the raw land for the house. Completely adapted to the existing slopes, the residence hangs across the land as a bridge, respecting the location of all the existing trees found onsite.
Teresa Moller was closely involved in the architectural layout and established the main guidelines for the house’s design, led by Chilean architect Bernardo Valdés. Yet, it was the landscape of stones and plants that she knew was her professional duty and something that over time turned into a personal wish and a task to be achieved successfully. Facing a creek whose restoration and replanting she had overviewed as part of her initial work at the site, the hillside was planned to be the recipient of the typical plant species of the sheltered marshy ecosystem. In fact, recreating this natural landscape and conceiving it as a large new area that would help reconnecting fragmented patches and habitats in the site was always her main objective: the new regenerated landscape being an offspring of the adjacent creek, growing side by side until it developed into an integrative natural system. In order to shape the slope’s adequate stability conditions for construction, the initial stages of the plan
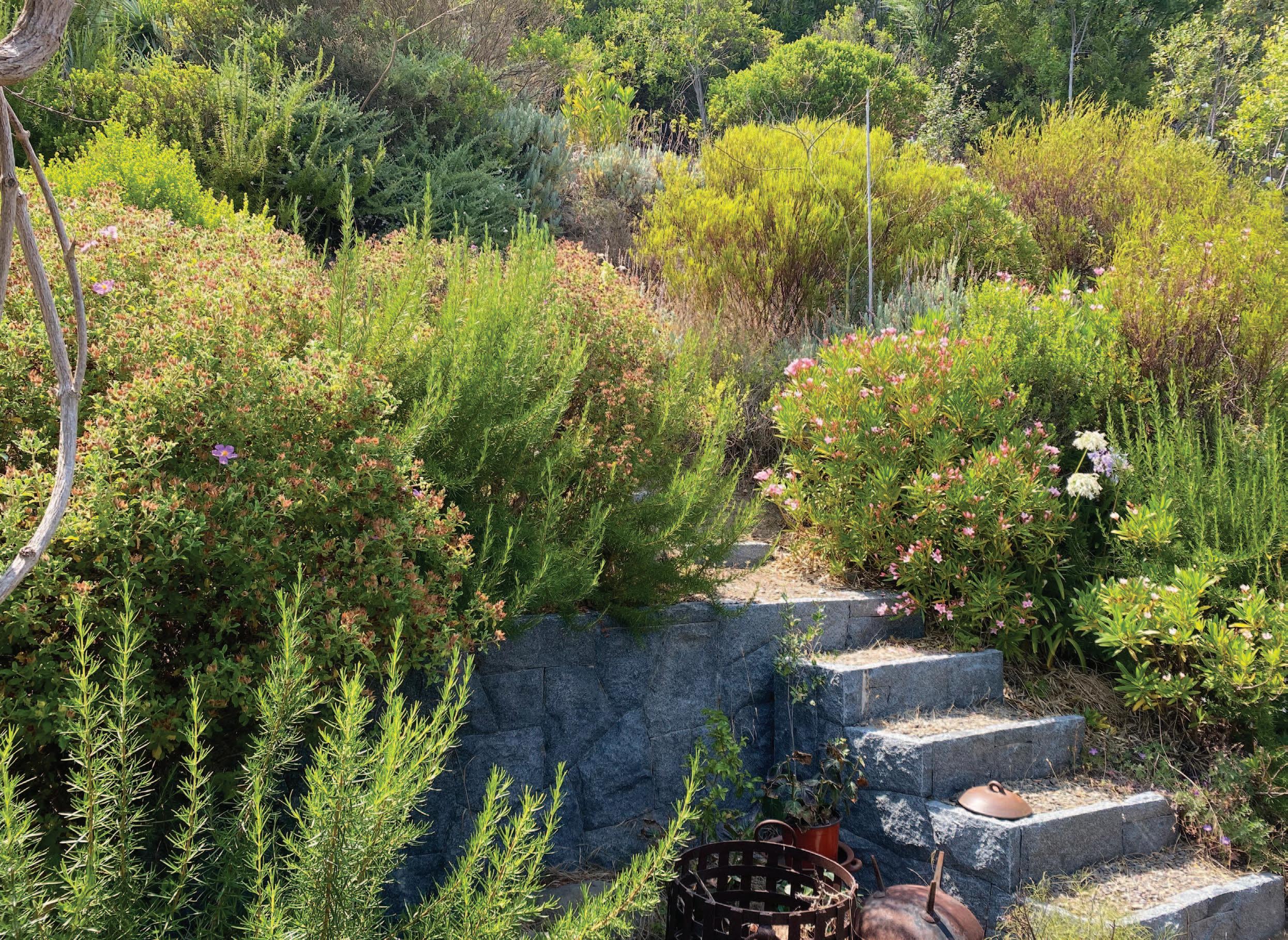
had to focus on the stepped retaining walls that reinforced the wounded slopes and created a solid structure where the house would rest. The size of every one of these panels (height and width) responds to their exact location and therefore to different structural, functional and formal needs. At the bottom, longer and lower walls create a first row that demarcate the full extension of the lot and follows its original curved shape, offering a strong formal base and providing room for smaller ornamental plants. The higher and the closer to the house’s position, while in number the walls are less, both their scale and that of the plants become larger.
In the early years of the restoring process of the site, building the house and new retaining walls in consecutive stages, Moller began to plant the area and making use of the newly created linear spaces. These level “terraces” provided enough room for plant combination, especially
behind the house. The subtle but significant difference between the front area of the site, mainly characterized by the multiple stone walls whose primary purpose is functional, and the area behind the house was that the latter would be a place to be enjoyed not only as a visual composition but also as a sensory experience. Made up of many different planted spaces that today can be appreciated as one single arrangement, the terraced gardens are bordered by very narrow paths where, although cautiously, walking turns into an amusing possibility. Sauntering up and down these terraces and having the chance to enjoy the many colors, perfumes and textures displayed at this portion of the site, becomes an intimate and peaceful moment of connection with nature. Around six or seven years after Teresa Moller first started planting, she had to face an unanticipated problem (also, a result of having gone through a long period of
28 29 The First Specialised Landscape Magazine in the Middle East I LANDMARK
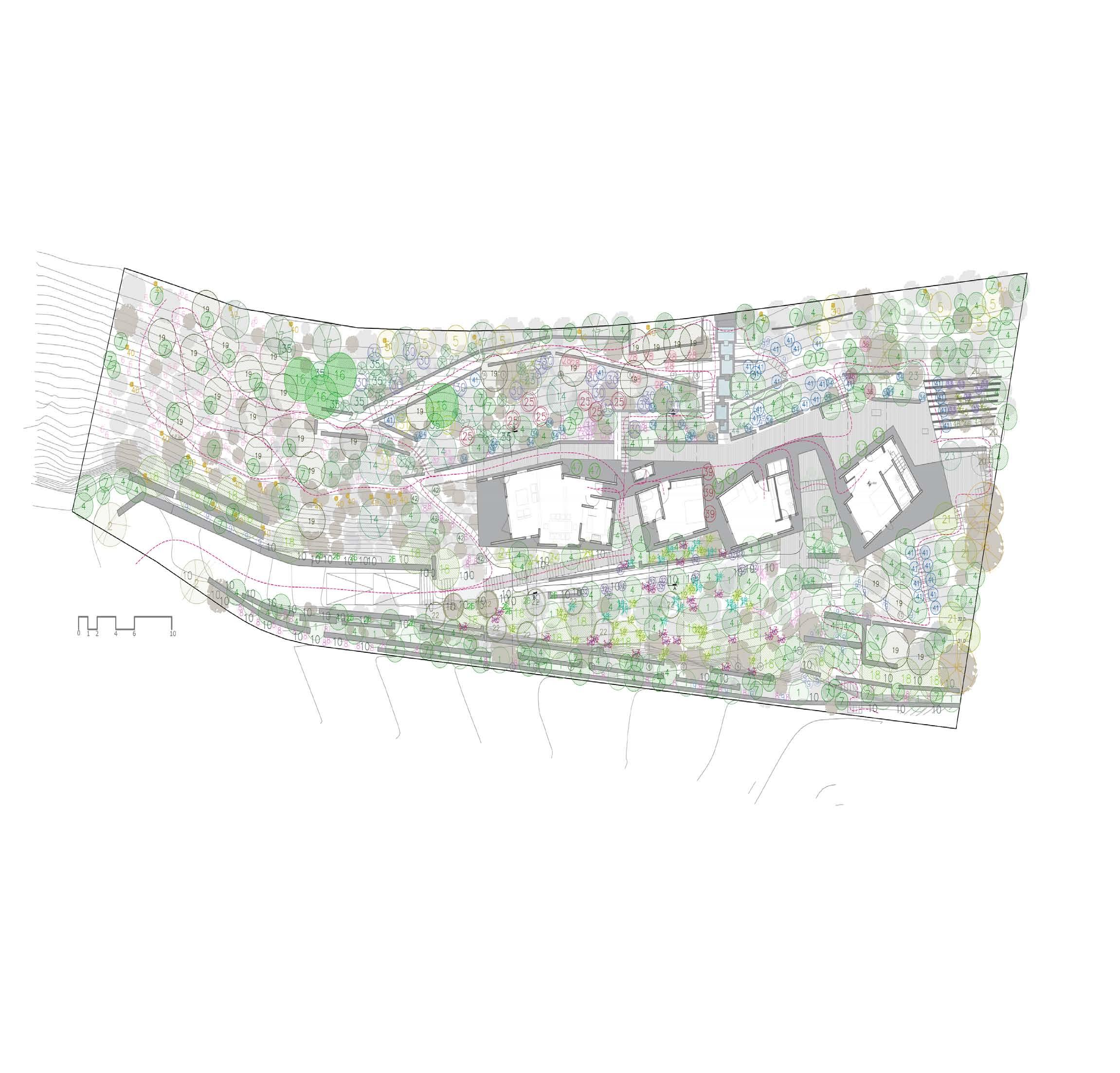
close observation). The hillside where she built the house was originally planted with more than 30 Eucalyptus trees that, as part of the decisions made in early stages, were left untouched and even the architectural layout was adapted to the many trunks’ locations. But this seemingly environmentally conscious decision didn’t take into account that these invasive non-native trees, as extensive water users and with root systems that can disrupt natural water flows, would inhibit the growth of the rest of the landscape. Then, in a controversial but necessary decision if she wanted to let other species live, mainly native but also introduced, Moller cut down every one of these trees.
Not long after, nature changed everything. Native species from the region and especially those planted in the creek crossing the street simply sprouted and started to grow into a dense young woodland. Three native trees iconic in arid and semi-arid coastal zones in Chile —Maytenus boaria (Mayten tree), Schinus latifolius (Chilean molle) and Prosopis chilensis (Chilean mesquite)— rapidly propagated and established thickets throughout the site; native shrubs also typical from the Chilean coast such as Baccharis concave (Vautro), Puya venusta (Coastal purple puya) and Puya Chilensis (Sheep-eating plant) started to poke their heads above the soil and propagated very easily too.
Many flowering plants came to scene and naturally created large beds that now cover different areas of the hillside. The Alstroemeria species, which represents one of the most diverse groups of vascular plants endemic to Chile, usually bloom after the rainy season and Moller noticed them for the first time at some September, after everything at the site changed. Also known for their flowers, the Calandrinia species are native to Chile and in Punta Pite produce masses of blooms. Combined, these colorful compositions attract small birds and butterflies: a sign of success of the recovery path originally traced. Also, with new shady areas, other plants began to naturally grow too.
“It was a victory of nature and the result of healthier conditions.” -says Moller enthusiastically.
However, not only native species were planted in the beginning and with the more adequate general conditions many of the introduced trees and shrubs she had tried appeared naturally at different spots of the site or grew much larger. Australian coastal species she had found at local specialty nurseries during her plant-gathering expeditions turned out to be another great revelation after the Eucalyptus trees were removed. Melaleuca nesophila (Showy Honey Myrtle), Banksia integrifolia (Coast banksia) and Hakea suaveolens (Sweet Hakea) now grow in fantastic shapes and scales and create luxuriant natural arrangements that mingle together with other many

shrubs and herbs. At the present time, she is working on a “Mount of Olives” as she wittily calls a corner of the site; far away from the house and more exposed to the sun, this spot exhibits a cluster of young olive trees (Olea europaea) that so far are also growing happily. Plantations of olive trees in Chile are very established and in large private developments they are usually paired together with vine grapes.
When talking with Teresa Moller about how the results surpassed all expectations, the whole experience of going from a wounded land to a flourishing ecosystem finally balanced, the word “gardens” seem not to fit well with the story. In turn, expressions such as natural system or plant community feel more appropriate and (redundantly, perhaps) more natural. Then, words seem to come into
the right place, just as plant species found their own place under the right natural conditions and thrived. In a healthier and more protected environment, with consequent less water requirements and better growing conditions, this recovered landscape also becomes naturally sustainable. As Teresa Moller states, while unhurriedly walking through thin paths now concealed by a diverse and exquisite collection of plants: “Life brings life”.
Location: Zapallar, Chile
Date of completion: work-in-progress, since 2007
Landscape Architect and client: Teresa Moller
Area’s Size: 3.000 square meter (approximately)
Photography: Teresa Moller Office, Jimena Martignoni
31 The First Specialised Landscape Magazine in the Middle East 30 I LANDMARK
The residence hangs across the land as a bridge and the landscape becomes a single composition.
Opposite: Away from the house, in a spot fully exposed to the sun, a cluster of young olive trees anf native cacti.
Eco-friendly, functional installations designed by sustainability artist Christine Iris Wilson and cocreated by over 100 students in Dubai participated in workshops to build sculptures that address five United Nations’ Sustainability Development Goals
Visitors can immerse in the realm of sustainability at City Walk and The Beach, JBR, through four captivating new installations crafted by students in Dubai. These sculptures represent the culmination of a six-month-long CSR initiative by Merex Investment aimed at fostering environmental consciousness among youth. Designed to spark dialogue and action, the installations invite the public to explore sustainable solutions to pressing issues such as clean energy and responsible production and consumption, which are part of the United Nations’ Sustainable Development Goals.
Led by Dubai-based sustainability artist Christine Iris Wilson, the students participated in a comprehensive programme of 32 workshops over five weeks. The sessions covered a diverse range of topics, including the circular economy, water pollution, plastic recycling, and fast fashion. Students delved into outside-the-box solutions and gained practical skills in upcycling waste materials. They then applied this knowledge to repurpose 250 kilograms of waste material, including plastic bottle caps, glass, waste textile and aluminium, in creating the four thought-provoking installations across City Walk and JBR.

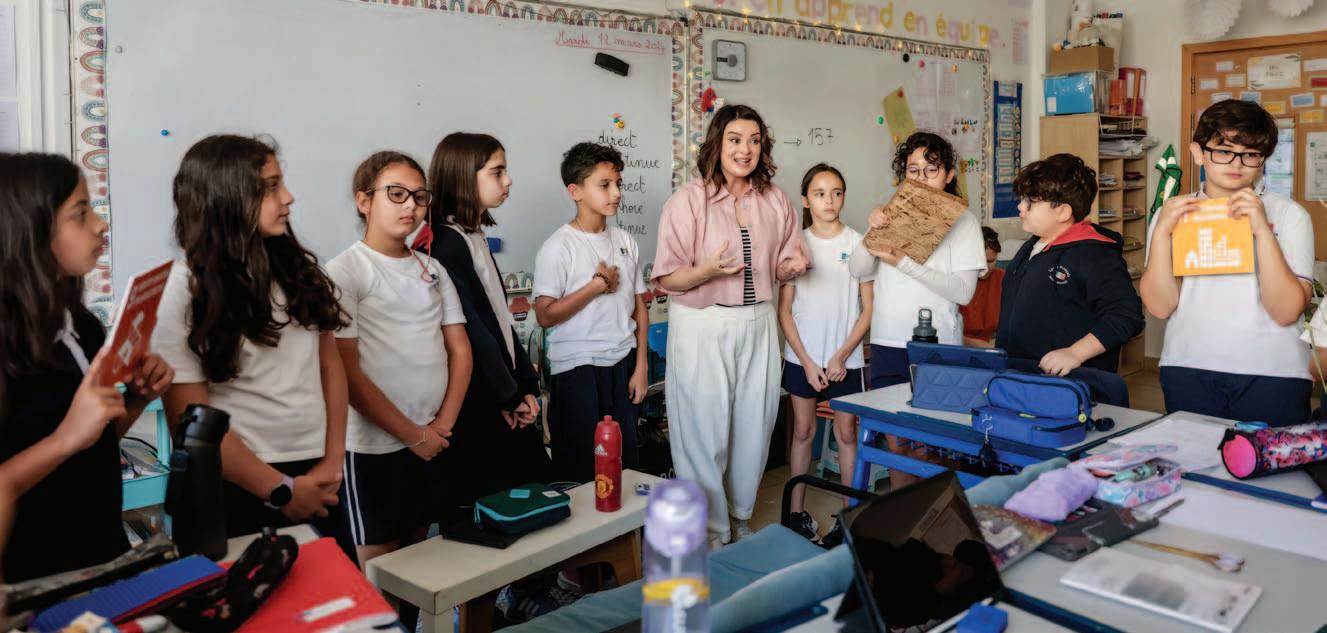

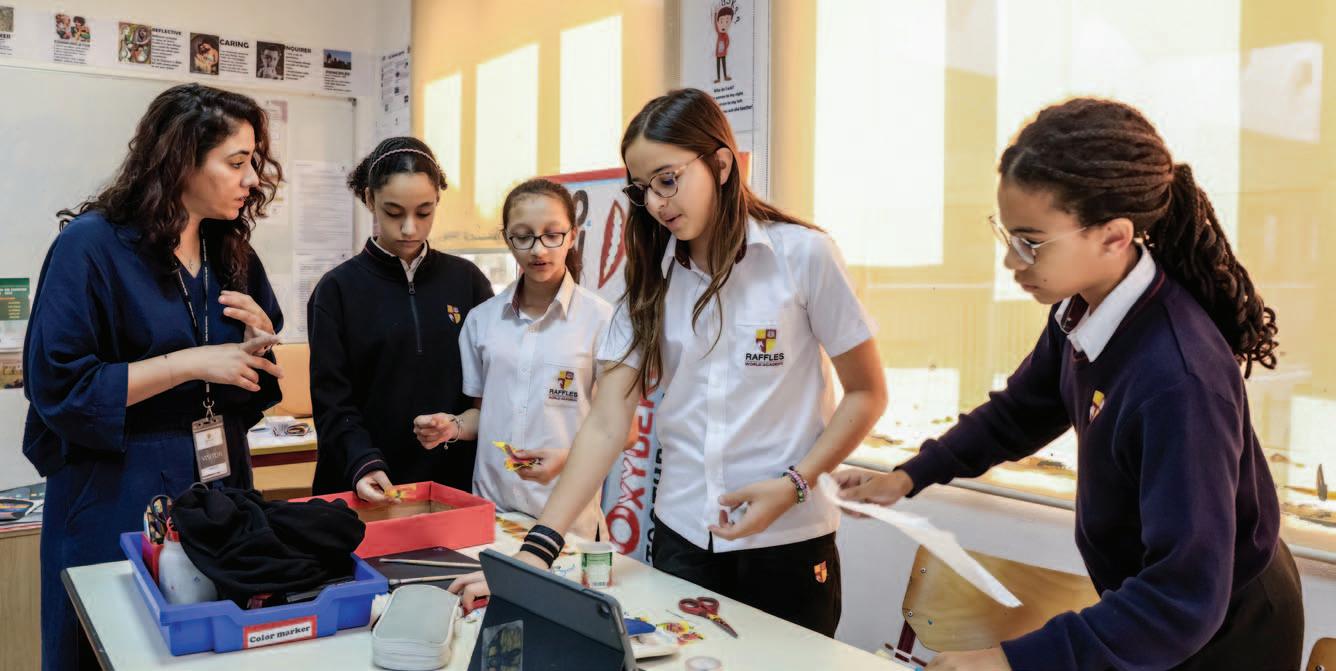
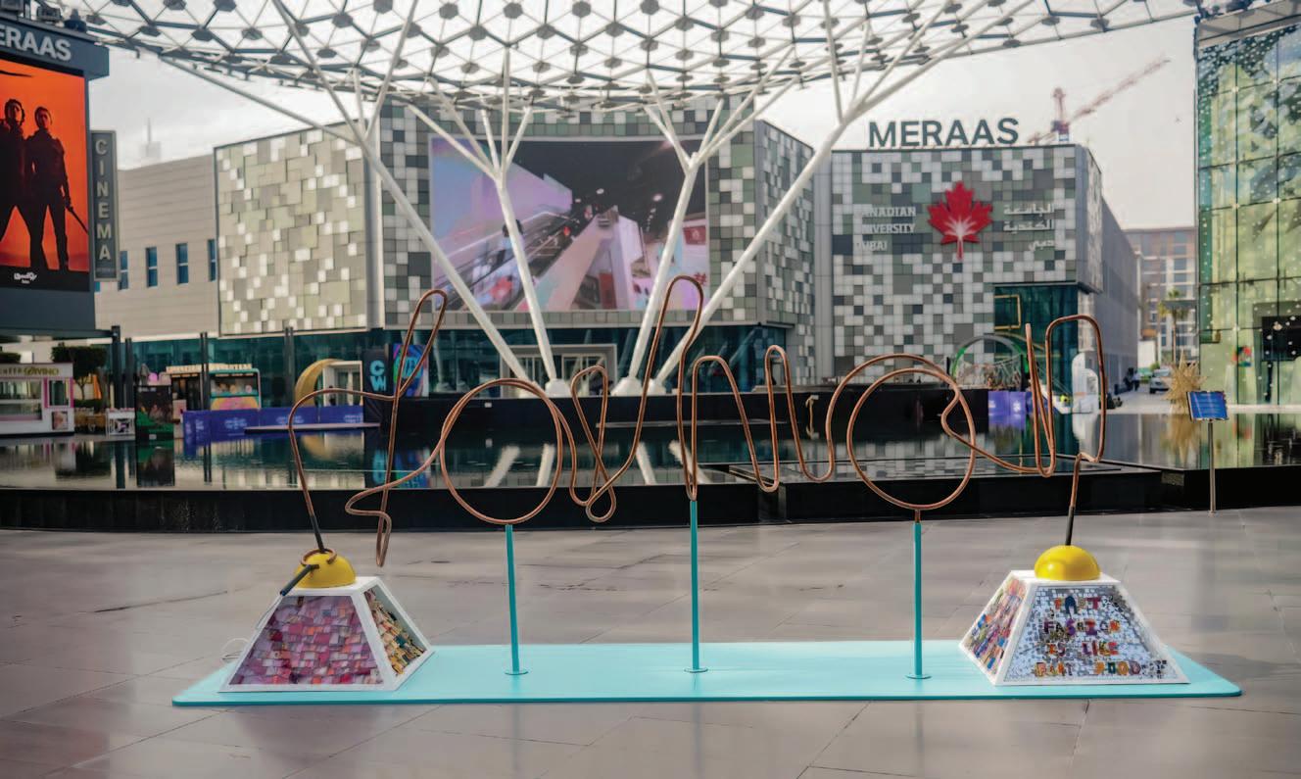
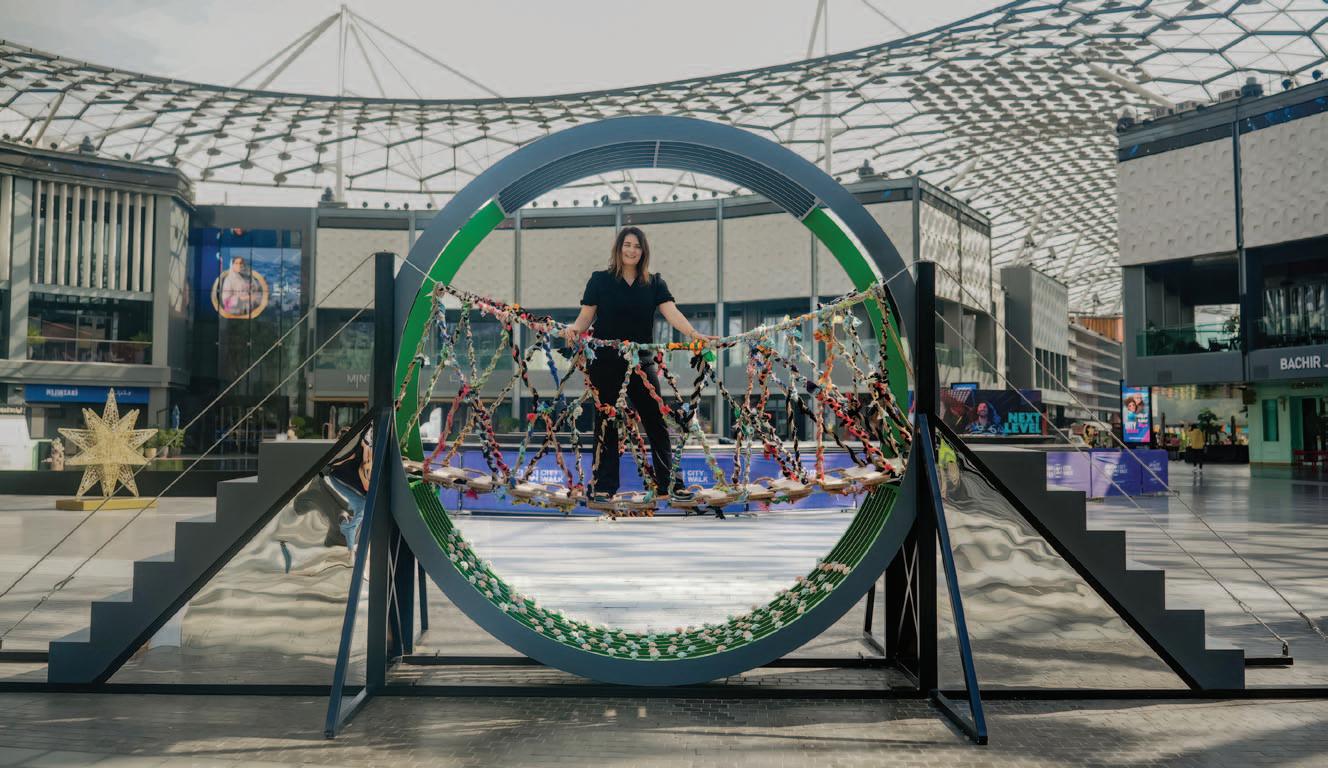
Bridging the Gap Sculpture
This interactive installation, crafted by students from Collegiate International School and Lycée Français International de l’AFLEC, symbolises the transition from a linear to a circular economy. Using locally sourced materials like desert board, steel, and repurposed textiles — such as textile fashion waste and ‘datecrete,’ a date seedbased cementitious material — the students crafted a vibrant structure inspired by the Irish rope bridge. This piece encourages the public to reconsider conventional design and construction methods while showcasing the harmonious blend of beauty, utility, and environmental responsibility.
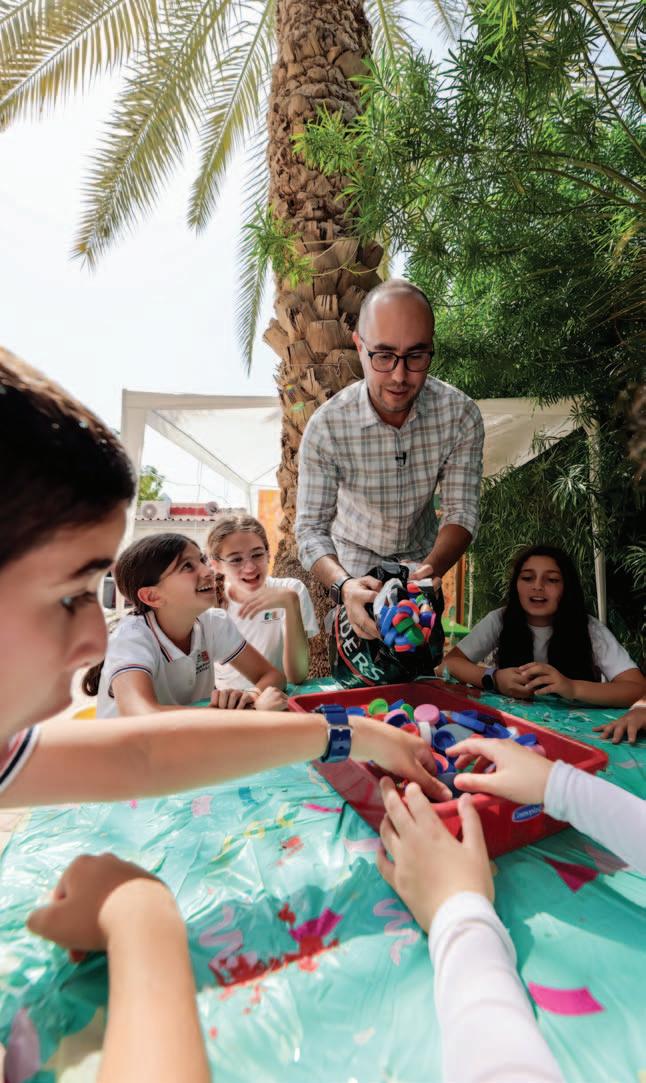
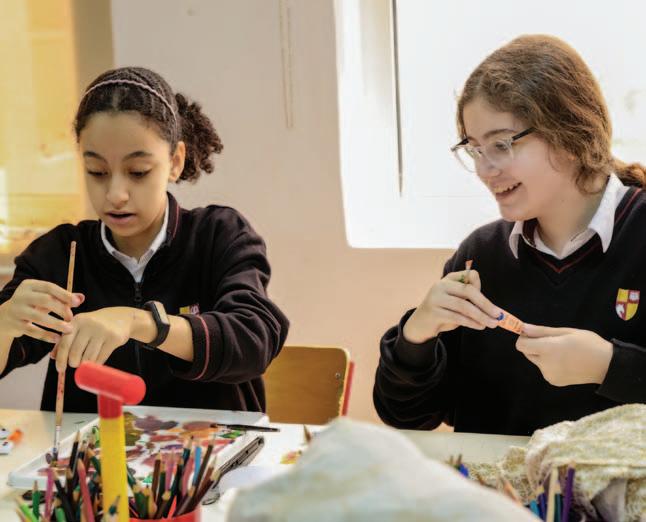
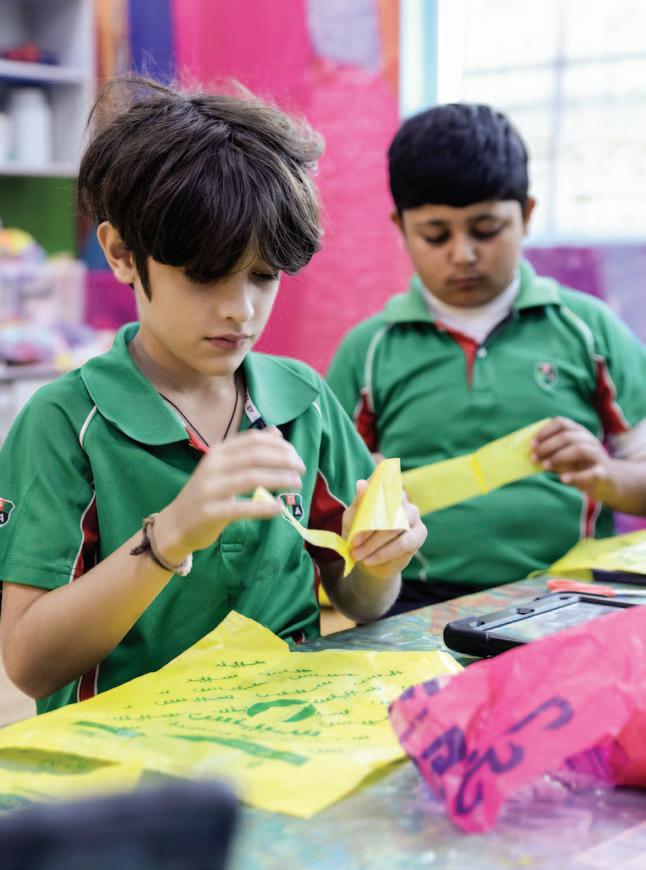
Crafted by students from RAFFLES International School and RAFFLES World Academy, the interactive ‘Slow Fashion Buzz Wire’ invites visitors to navigate a maze constructed from recycled textiles, copper, and marine board without triggering the buzzer. Incorporating 3D perspective art, the installation reveals the word “fashion” when viewed from a specific angle, enticing people to engage with the game and navigate the metal frame maze at a deliberate pace, underscoring the principles of slow fashion. Through this artwork, students learn about responsible consumption and production and sustainable material alternatives, gaining invaluable insights into the environmental and social impacts of fast fashion on urban areas and understanding the imperative for sustainable consumption and production practices.
33 The First Specialised Landscape Magazine in the Middle East 32 I SUSTAINABILITY
City Walk
Slow Fashion Buzz Wire
The Beach JBR
Ocean Soundwave Bench
The Ocean Soundwave Bench at The Beach, JBR, crafted by students from Dubai International Academy Emirates Hills, is inspired by the rhythmic waves of the ocean. This innovative seating solution, fashioned from recycled plastic sheets, palm tree fronds, and materials sourced from Polygood by Danube, is the embodiment of creativity and environmental awareness. Beyond its functionality, the bench serves as a reminder, enlightening visitors about responsible consumption and production, and advocating for marine conservation efforts. With an intricate interplay between land
and sea, guests are invited to pause, listen, and contemplate the ocean’s beauty while pondering the necessity for action.
Starry Badriyeh Moon Sculpture
The Starry Badriyeh Moon Sculpture by students from Dubai International Academy Al Barsha is a testament to sustainability and clean energy solutions. This installation, sustainably illuminated saltwater powered LED lights, brings hope for a brighter, more sustainable future. Constructed from desert board, aluminium, glass, and repurposed plastic CD cases, it invites visitors to interact with its luminous glow simply by collecting 1,000ml of seawater to pour into the funnel
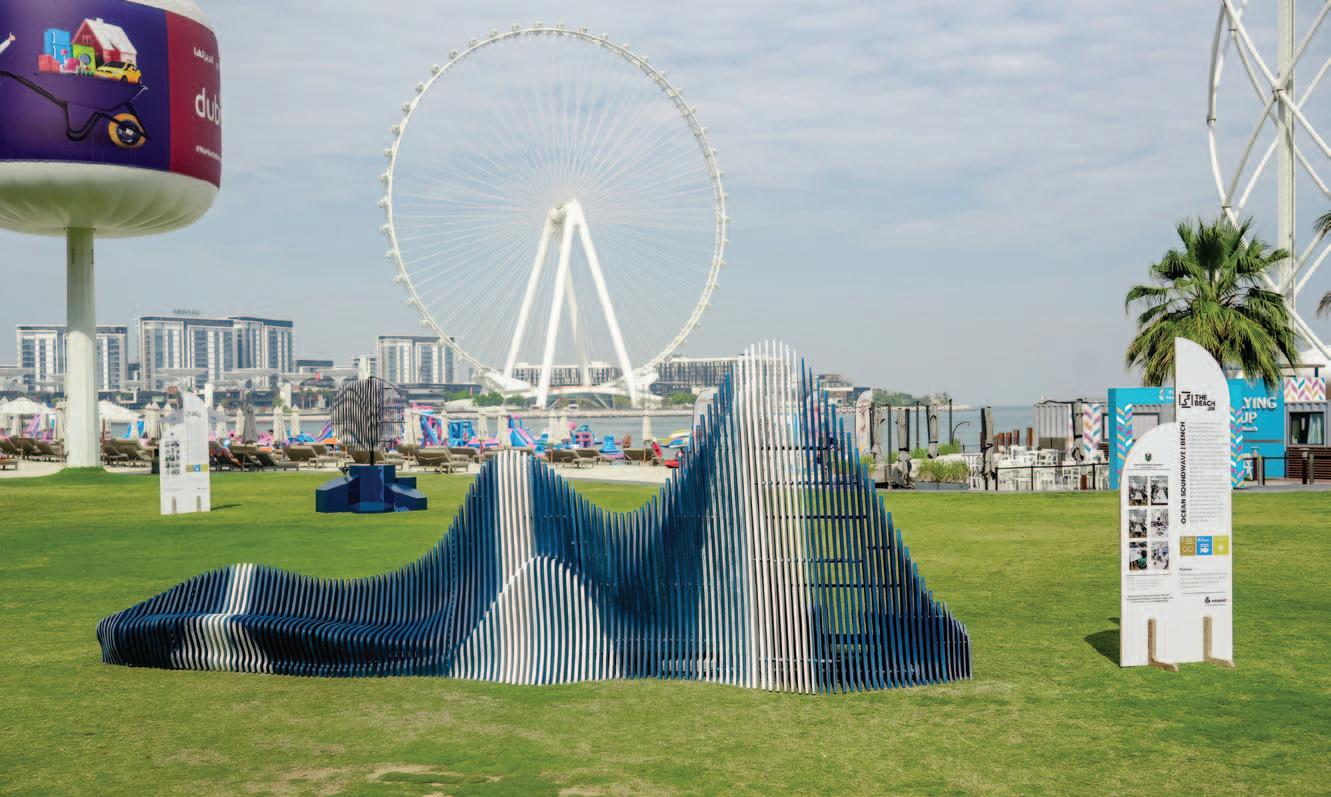

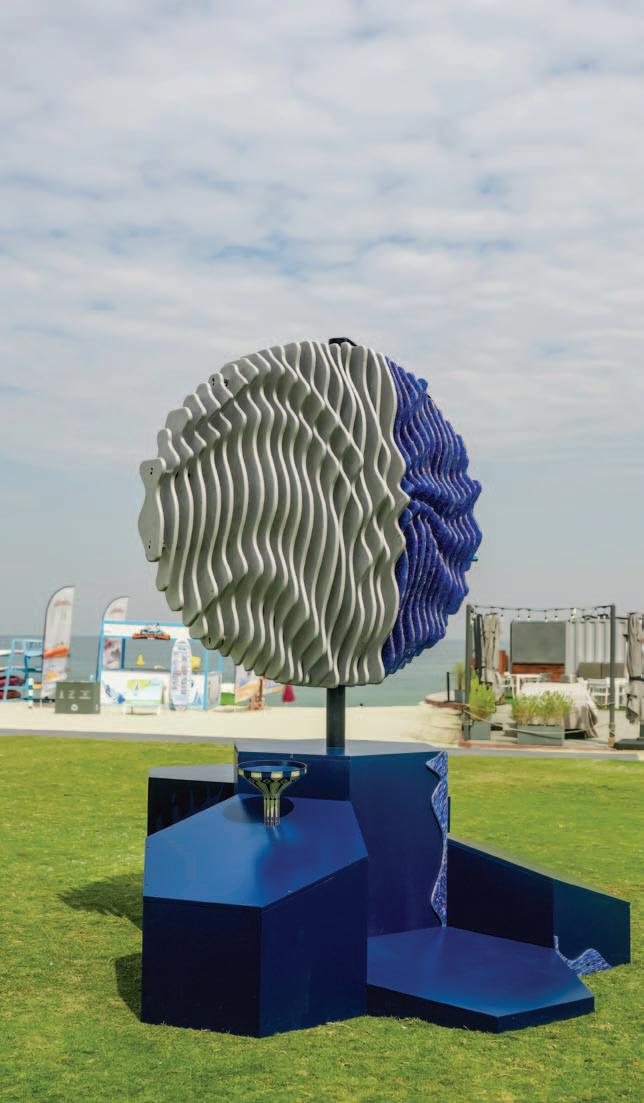
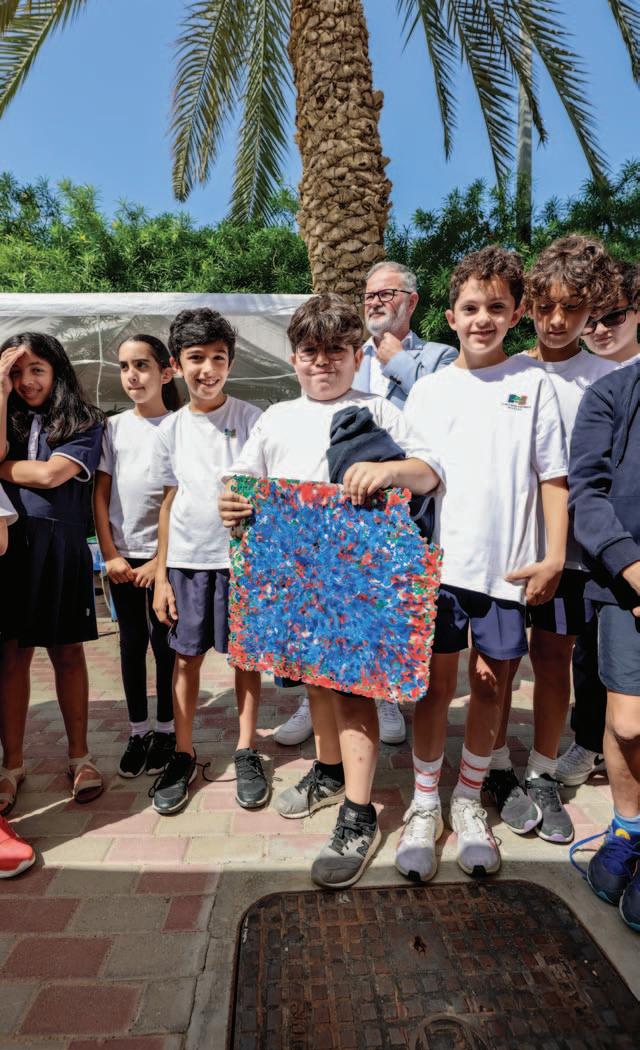
Students learned about affordable and clean energy, sustainable cities and communities, and life below water.
Inspired by the celestial beauty of the ocean moon and the twinkling starry night, this art installation advocates for innovation in sustainable energy while shedding light on ocean pollution.
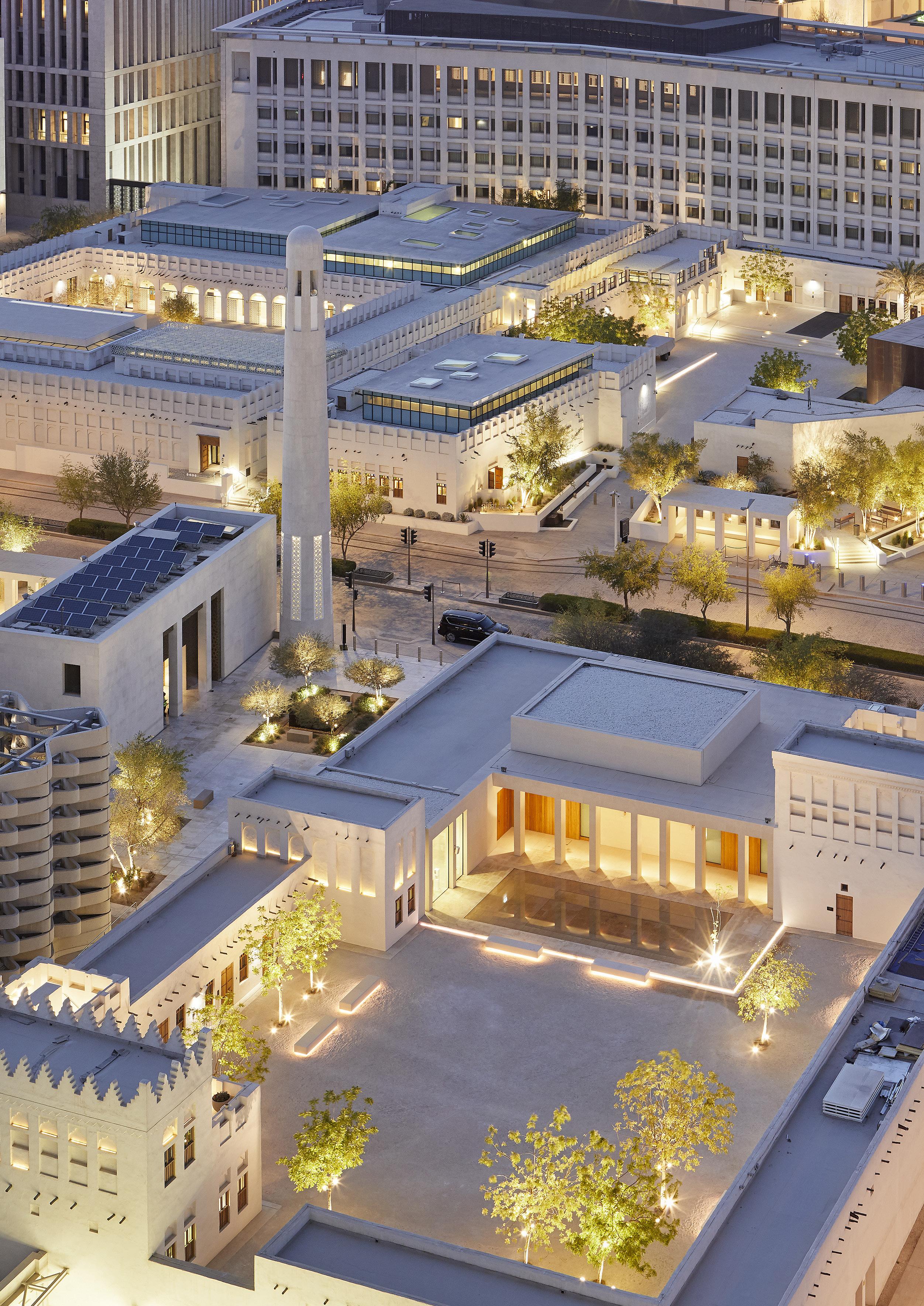
Landscape Architecture
Gensler is a global design, and planning firm with 53 locations and 7,000+ professionals networked across the Americas, Europe, Greater China, Asia Pacific, and the Middle East. We are guided by our mission to create a better world through the power of design and believe the source of our strength is our people.
We are proud to sponsor the Landscape Middle East Sustainability Awards. Through our Cities and Landscape Architecture Team in the Middle East, we aim to be a leader in Climate Action Through Design.
34
Msheireb Phase 2 Landscape Architecture by Gensler
located at the base of the structure.
I SUSTAINABILITY
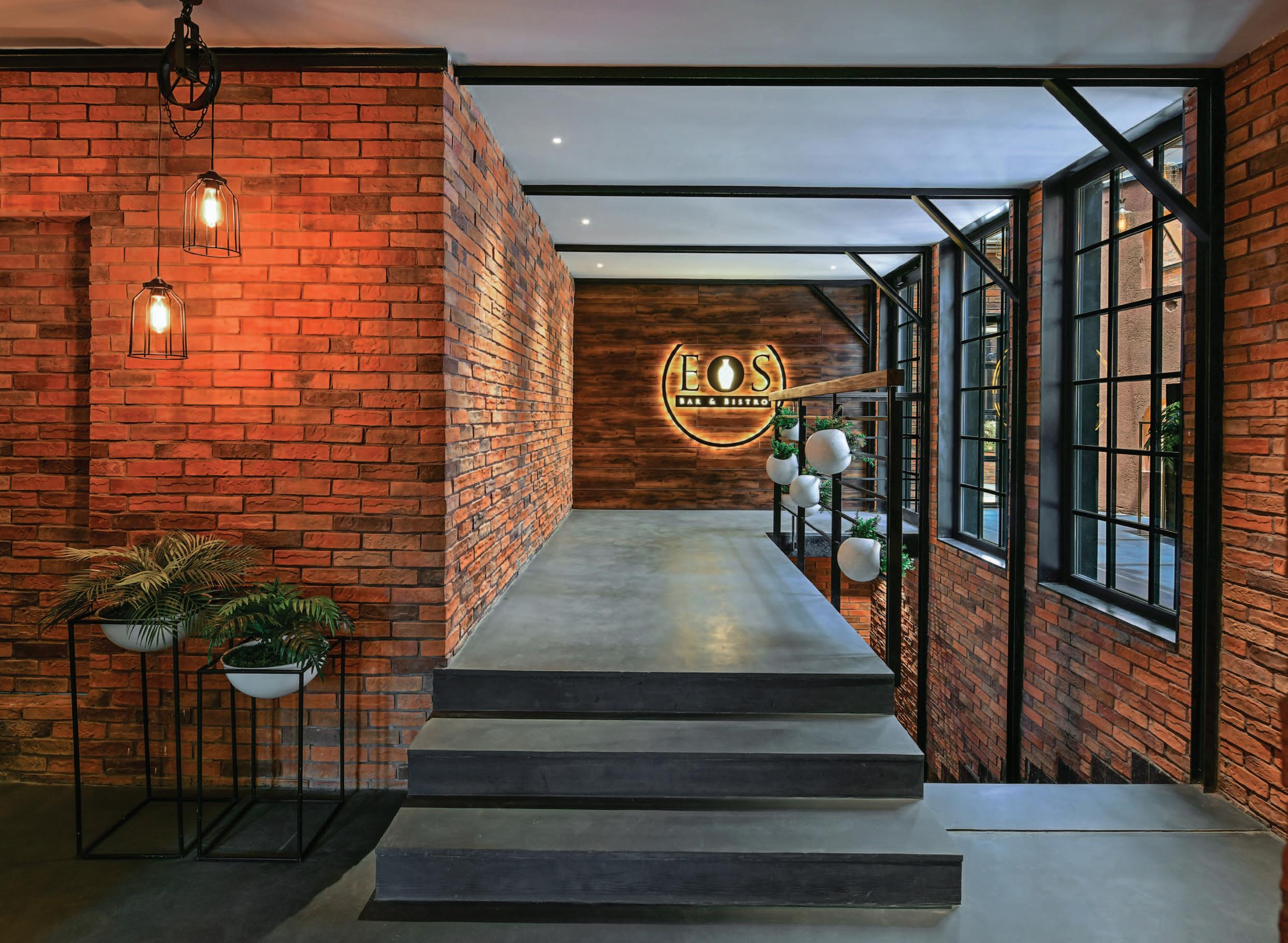
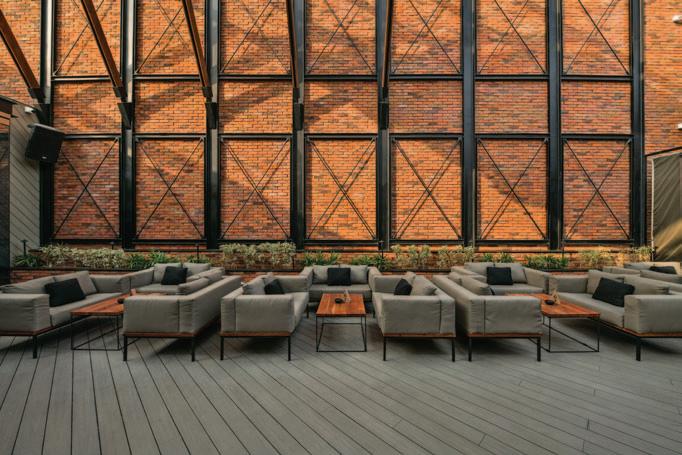

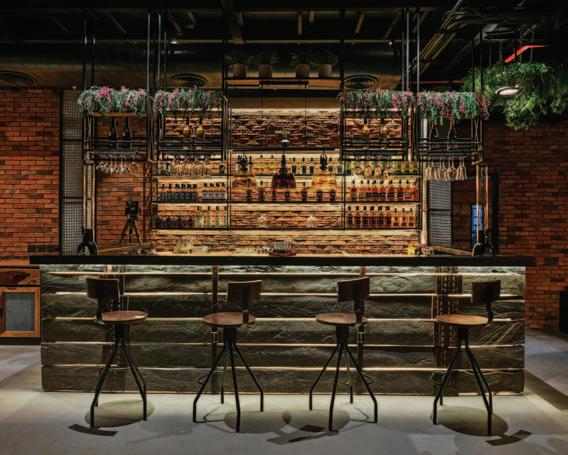
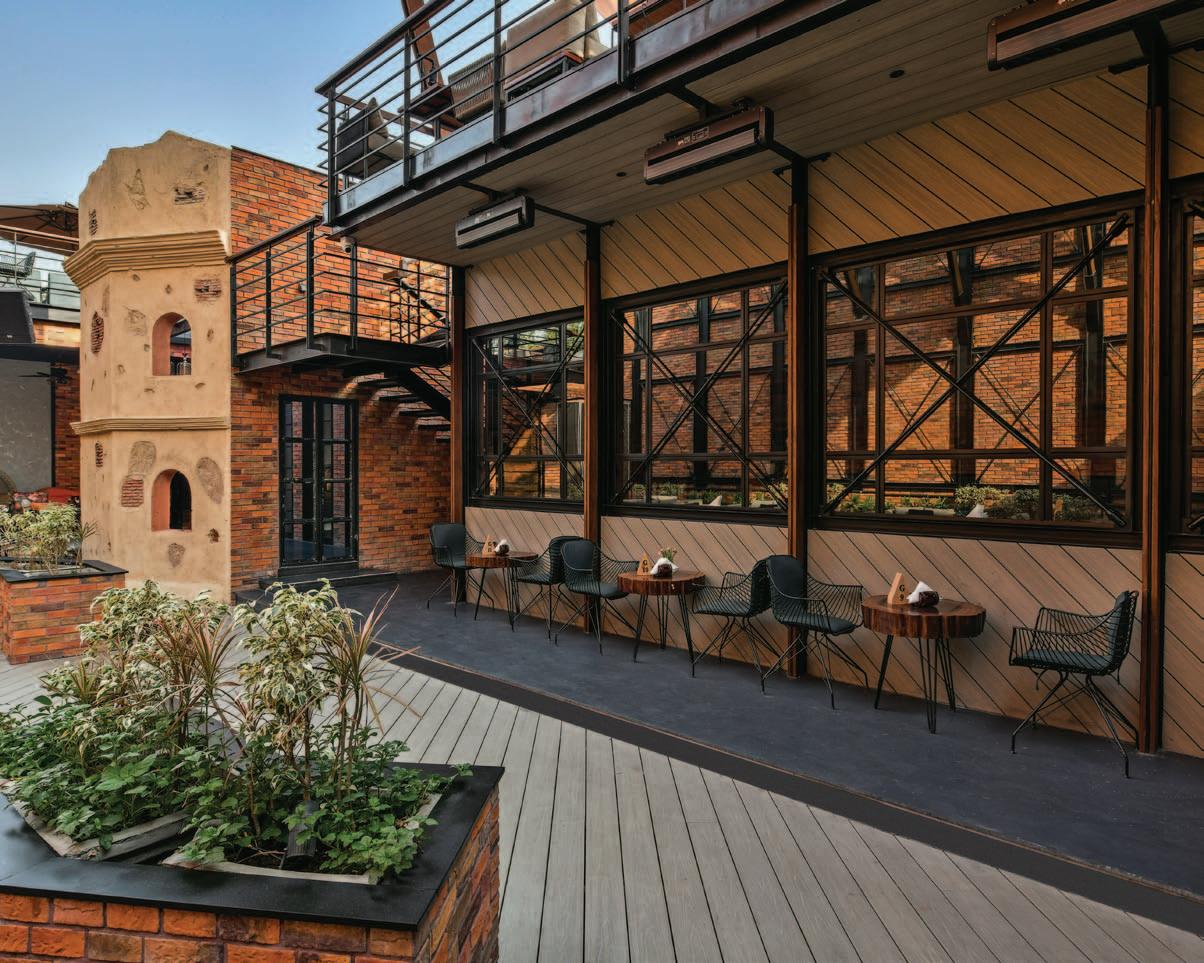
is restored with metal and hence withstood the test of time. The brick-wall gives an overarching ambiance to the alfresco restaurant.
The terrace restaurant has been designed keeping in mind the aesthetic of the city. Historic, timeless and grand – the city’s quintessential vibe comes across through Levana. An imposing brick structure on one side and an exposed brick structure on the other cocooning a sumptuous seating creates this grand restaurant. The row of greenery maximises the spatial flow and conjures an indoor-outdoor continuum that keeps nature a close neighbour.
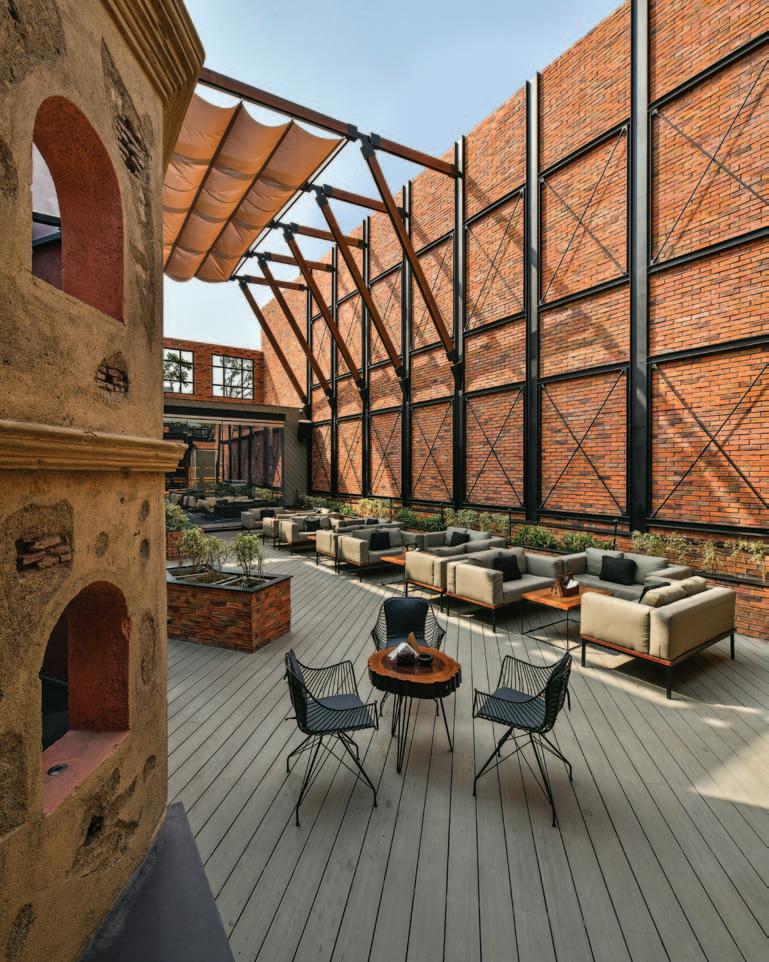
The material palette is largely constituting Brick tiles, Metal, Wood and concrete. The lights are carefully curated to compliment the industrial touch. A conscious layer of greens is superimposed to balance the visual weight of metal and bricks. The restaurant from outside overlooks the dense city fabric and its iconic structures. From the inside it exhibits the heritage and legacy of the city’s architectural history. A wall in the reception area mimics an existing structure of the Lucknow Residency. The distressed and broken look is used to draw a literal inference with the structure. The upper deck features a wood fired oven. The intent was to frame a work area and open it as a visual treat to the visitors.
Rooftop Restaurant
Located in India’s ‘City of Nawab’s’, Lucknow, the design of Levana Roof Top Restaurant is a homage to the Mughal and French Architectural heritage of Lucknow. Bang in the middle of the city’s hub Hazratganj, a 200-year-old market street in the heart of the city, the restaurant marries a contemporary modern vibe. The restaurant overlooks the dense city fabric and its iconic structures.
The rooftop terrace which is considered the showpiece of the restaurant, has been meticulously planned. Overlooking an open courtyard that features a monumental truss, the restaurant sits as a backdrop to a 30’ high wall that gives a perception of a restored structure. The wall is a brick cladded and held together with imposing metallic columns and tie bars. It gives a perception of an old structure that
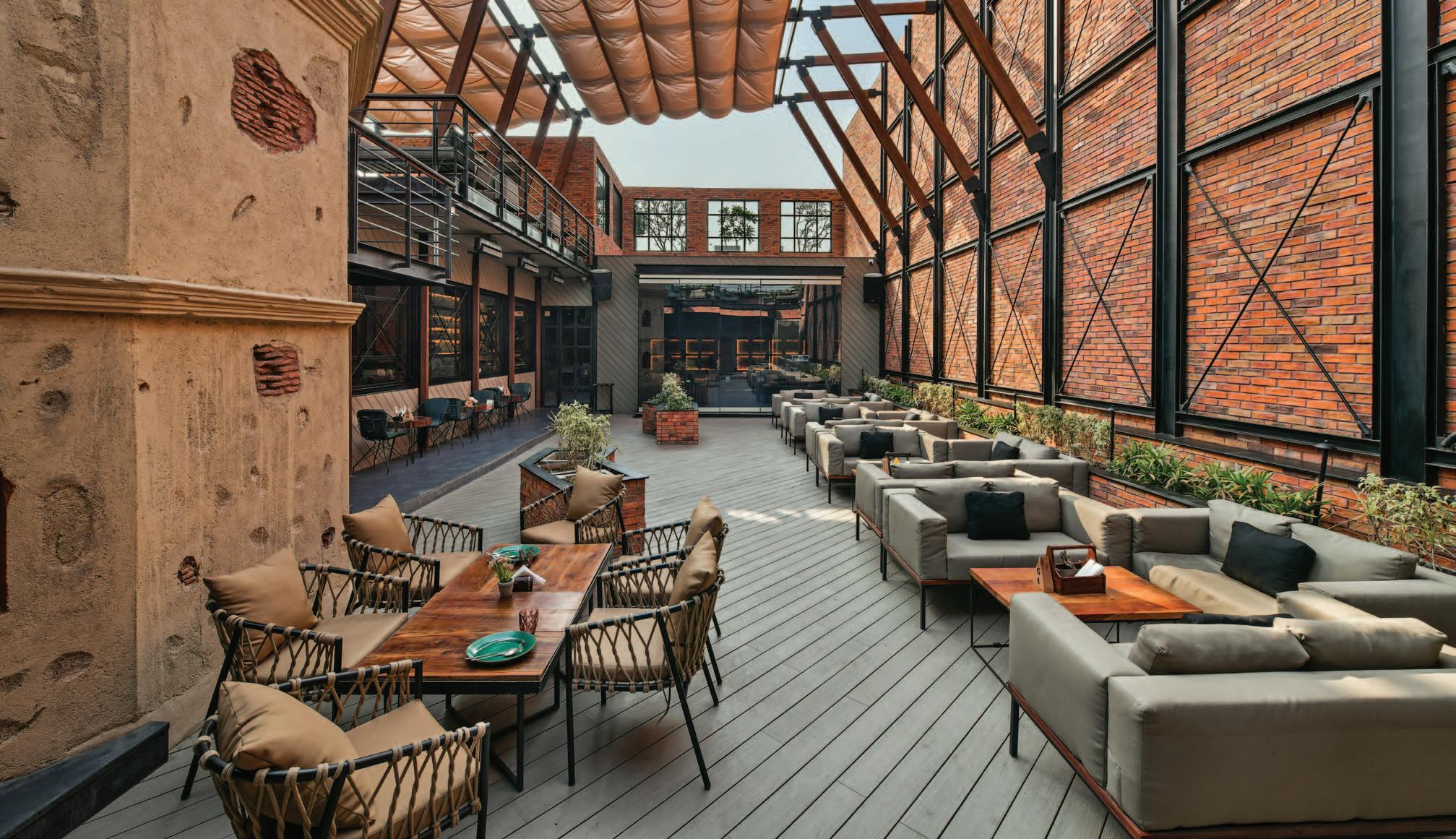
36 37 The First Specialised Landscape Magazine in the Middle East I ROOFTOP RESTAURANT
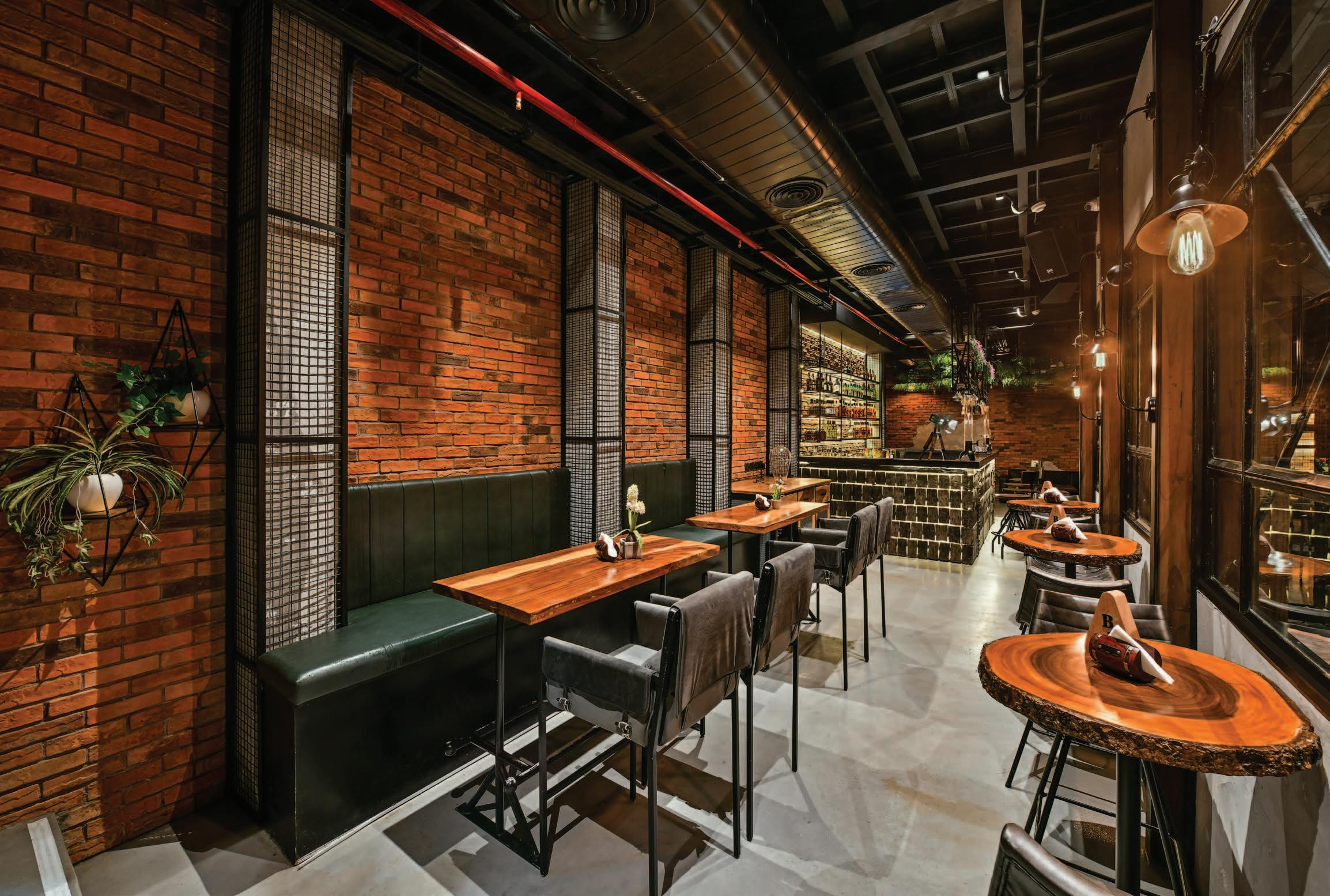
The site is induced with layers of contextuality that Lucknow bears. Through time, the city is embellished with Mughal and French architecture ornamenting it in their respective eras. Investigating through the different iconic structures, we consciously subject the elements and style of a French structure commonly known as Lucknow Residency onto the site. This added a layer of singularity and set the tone for the aesthetics as well the structural characteristics like the imposing metal structure, vintage industrial joinery details, venerable and distressed skeleton.
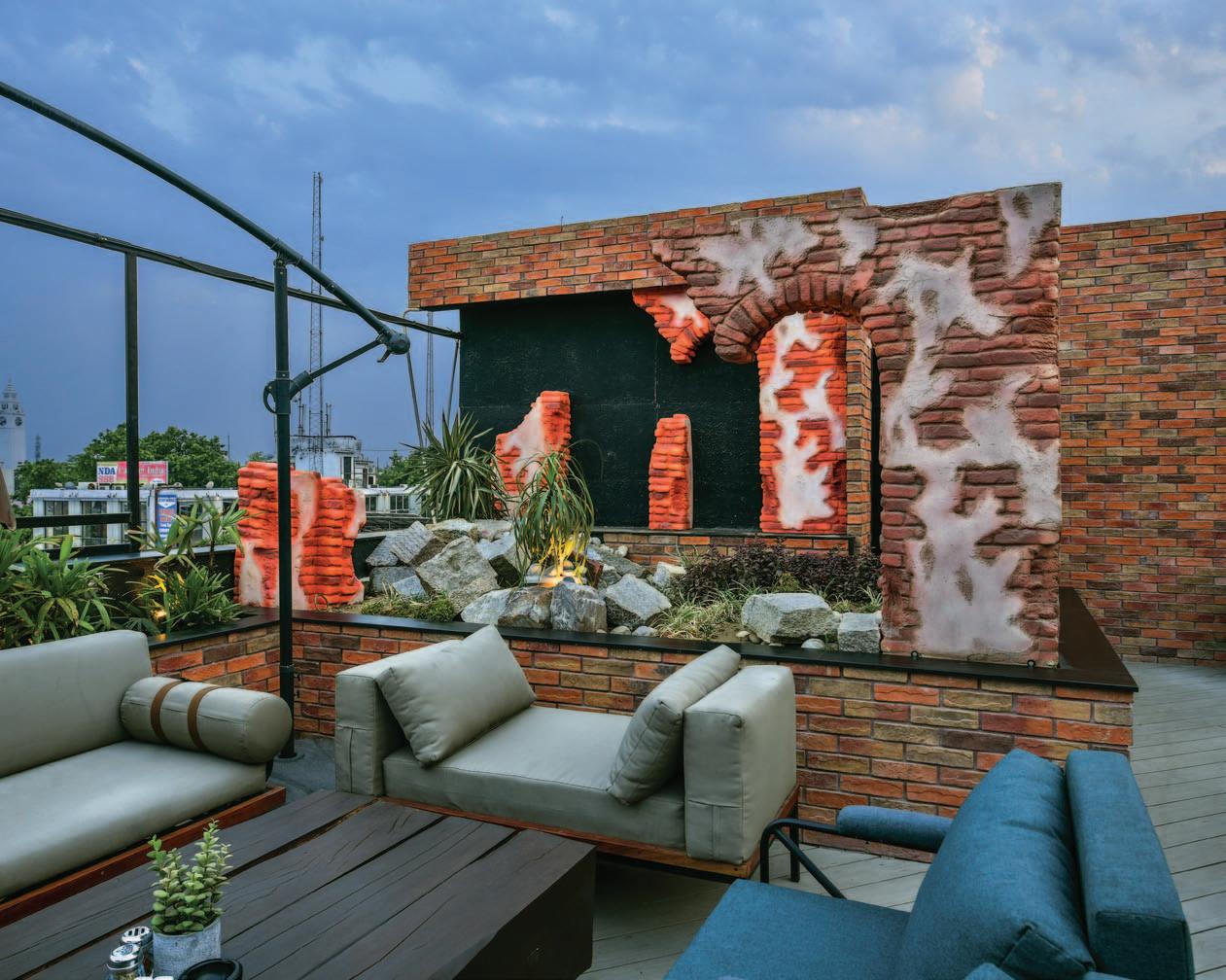


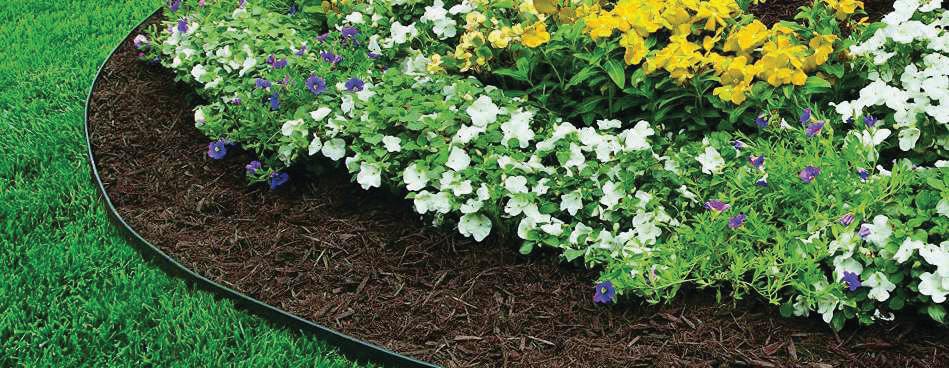


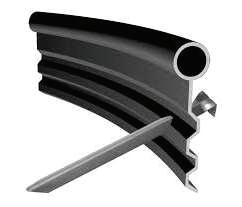
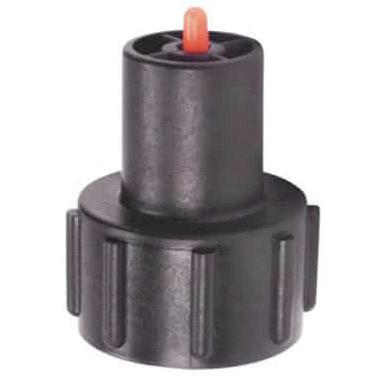
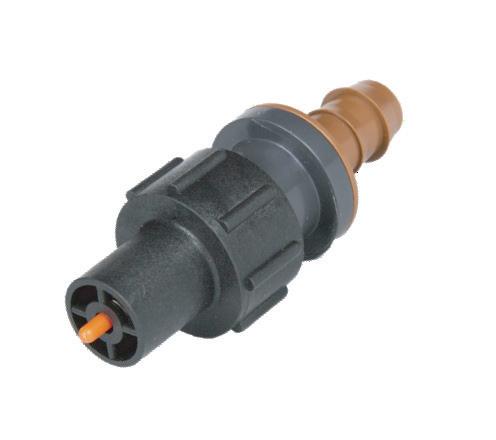

Alwasail Industrial Company produces plastic pipes (Polyethylene) of different sizes and lengths for irrigation systems, drinking water, wastewater, sanitation, gas, electricity conduits, and telecom ducts. It also complements its pipe production with a diverse production program for pipe fittings and irrigation accessories. Saudi Rubber Products produces rubber rings, joints’ seals. It has recently commissioned its foam rubber production lines
38 39 The First Specialised Landscape Magazine in the Middle East I ROOFTOP RESTAURANT
Levana
Location : Levana Hotel,
Constituent functions: Double decked terrace with 170 cover restaurants Area: 6500 sqft
PROJECT DETAILS
Rooftop Restaurant
Hazratgunj, Lucknow
WWW.ALWASAIL.COM ﻚﻟذو ،ﺎﻬﻋاﻮﻧﺄﺑ تﺎﻜﺒﺸﻟا تﺎﻣﺰﻠﺘﺴﻣو ﻊﻄﻘﻟا ﻢﻈﻌﻣو ﺔﻓﺎﺜﻜﻟا ﻲﻟﺎﻌﻟاو ﻂﺳﻮﺘﻤﻟا ﻦﻴﻠﺛإ ﻲﻟﻮﺒﻟا ﺐﻴﺑﺎﻧأ ﺔﻛﺮﺸﻟا ﺞﺘﻨﺗ ﺔﻤﻋﺪﻣ ﺔﻛﺮﺸﻟاو .فﺮﺼﻟاو تﻻﺎﺼﺗﻻاو زﺎﻐﻟاو هﺎﻴﻤﻟاو يﺮﻟا ﻊﻳرﺎﺸﻤﻟ ﺔﺑﻮﻠﻄﻤﻟاو ﺔﻔﻠﺘﺨﻤﻟا ﻞﻴﻤﻌﻟا تﺎﺟﺎﻴﺘﺣإ ﺔﻴﺒﻠﺘﻟ ﻊﻗاﻮﻤﻟا ﻒﻠﺘﺨﻣ ﻲﻓ ﻊﻳرﺎﺸﻤﻟا و ﻞﻴﻤﻌﻟا ةﺪﻧﺎﺴﻤﻟ ﺰﻴﻤﻣ ﻲﻨﻘﺗ ﻖﻳﺮﻔﺑ
Netherlands has bold vision for Nature Based City of Almere
By: Felixx Landscape Architects & Planners
By 2040, the center of Almere in the Netherlands will transform into a more vibrant, urban, and green heart. Architects Felixx + PosadMaxwan have been tasked with the transformation that focuses on densification to enhance nature. Utilizing a nature-based solutions approach, the development integrates programmatic goals with Almere’s ecological framework. The strategic positioning around expansive open water, complemented by a network of canals and parks, contributes to creating a distinctive urban environment conducive to living, working, learning, and leisure activities.
A significant step in the city and region’s developmental journey Almere is poised to experience significant growth over the next 30 years, with its population projected to swell from 220,000 to 350,000 residents. This expansion not only promises to invigorate the city, but also stimulate regional housing demand. Central to this transformation is the imperative to densify the heart of the city. Despite boasting an intercity station and a plethora of amenities, Almere currently hosts one of the Netherlands’ least-populated city centers. To address this, efforts are underway to bolster its core by increasing its residential capacity. By 2030, a minimum of 5,000 additional homes are slated for construction, with the potential for up to 15,000 new residences by 2050. This ambitious endeavor aims not only to revitalize the economic heart of its center, but also enhance its amenities and cultivate a more appealing and verdant public space. The overarching objective is to create a dynamic and sustainable city center capable of withstanding the challenges posed by the changing climate, to ensure Almere’s continued prosperity well into the future.
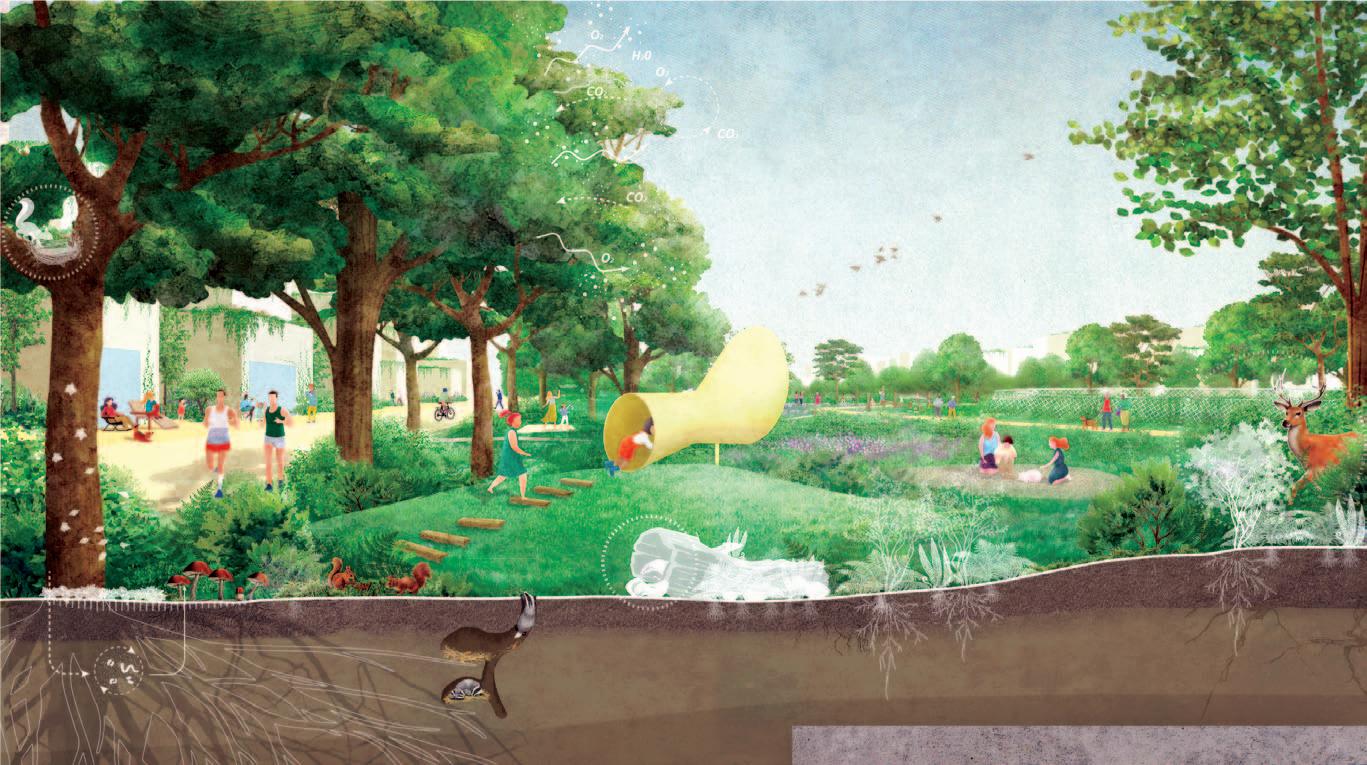
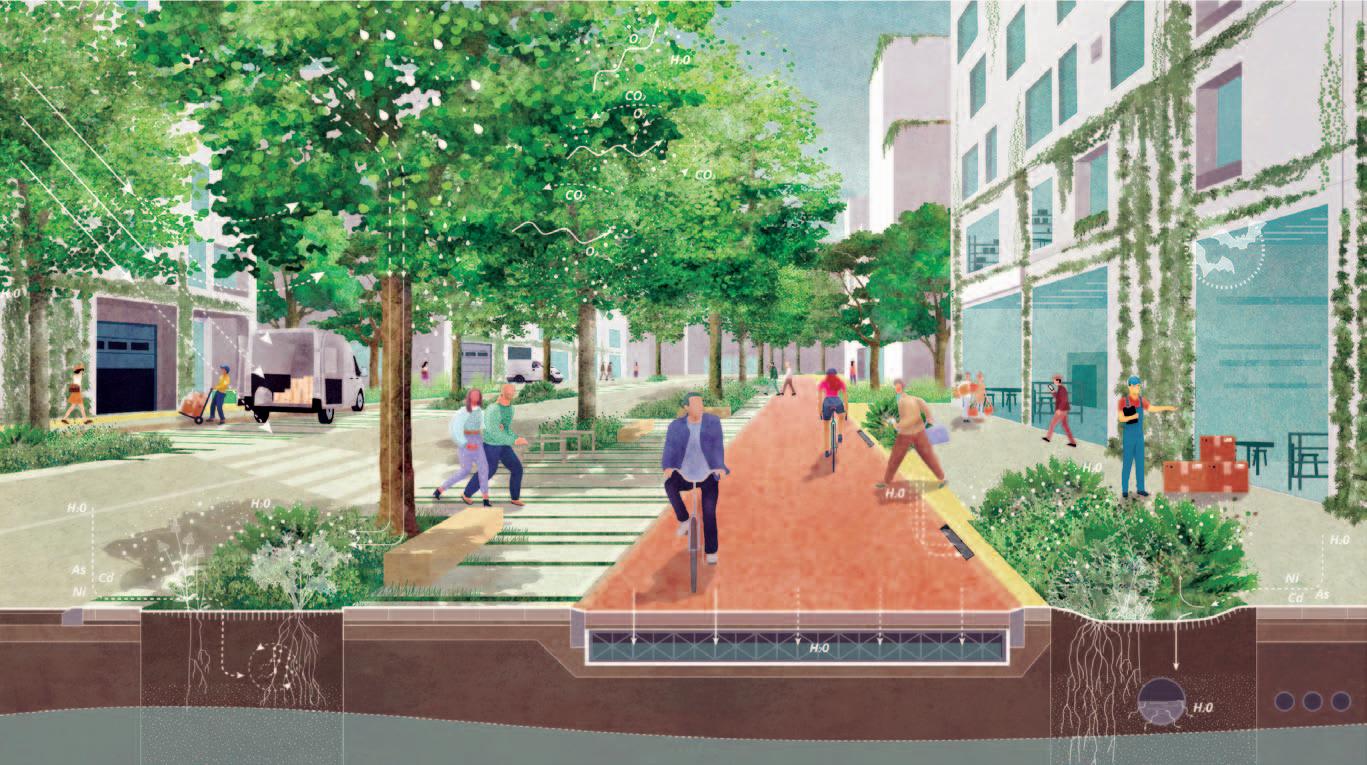
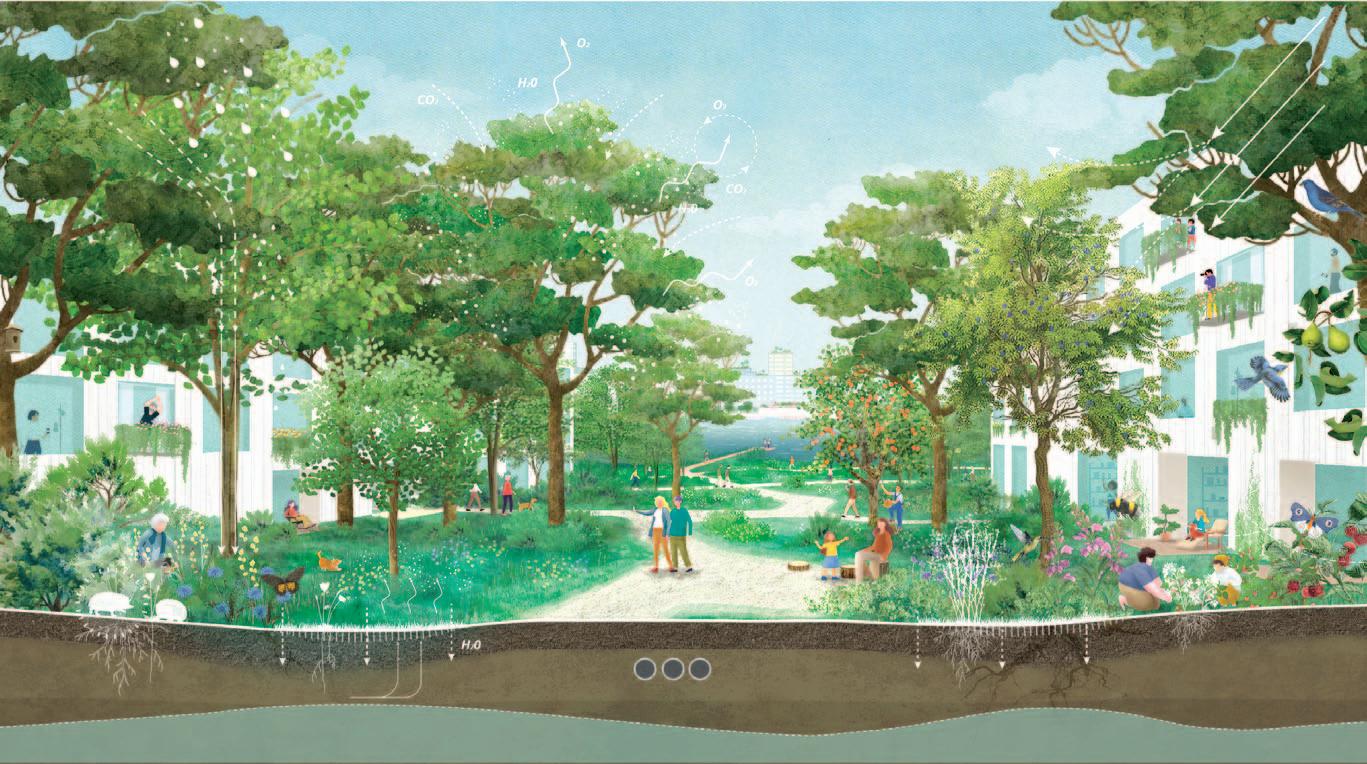
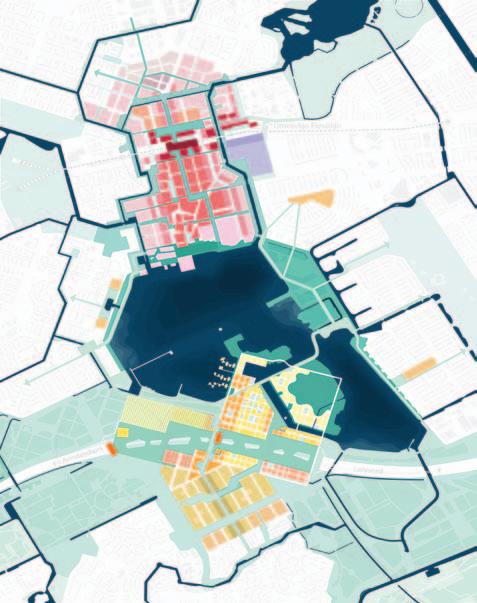

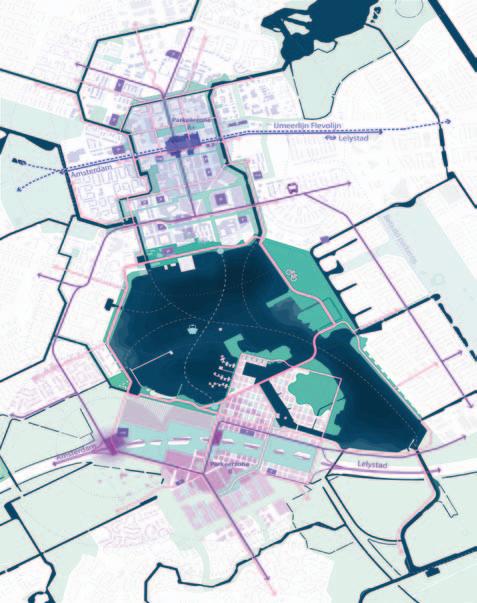
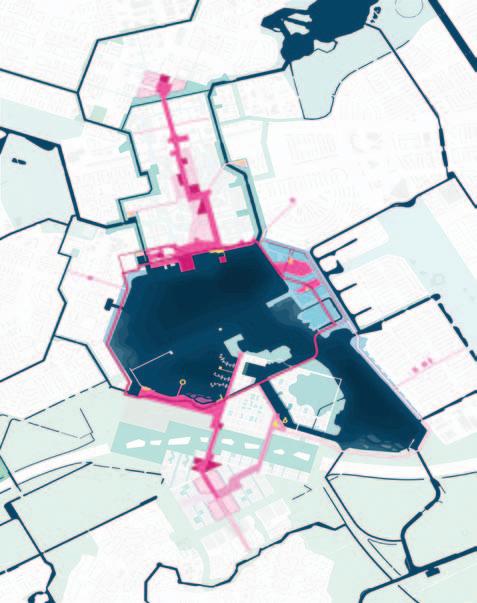

The climate challenge of today and tomorrow Almere stands out for its unique multi-nuclear structure, which finds its roots in the ‘Garden City’ principle. This concept is deeply ingrained in the city’s identity, with its development heavily influenced by a green-blue framework. For the first time in Almere’s history, a concerted effort is being made to expand, transform, and densify its urban area on a larger scale. With the use of naturebased solutions as a guiding principle, the city is undergoing a significant transformation, resulting in a completely revamped urban landscape. This transformation entails extending the green-blue framework into the very fabric of its center, where

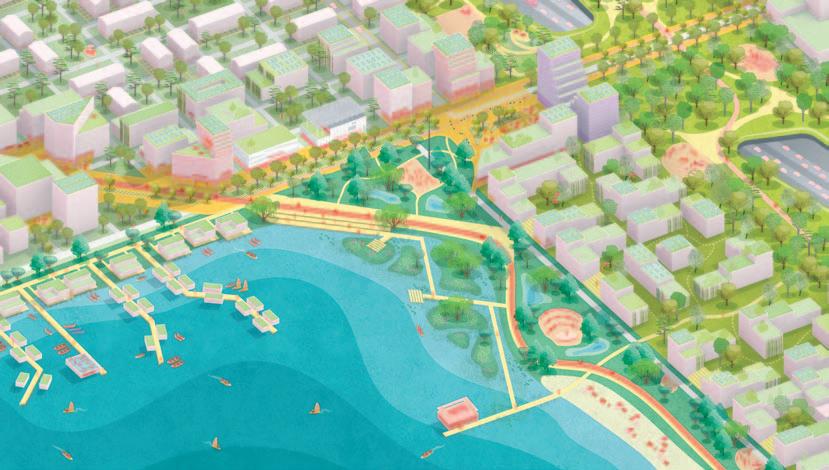

buildings seamlessly blend into public spaces to create an adaptable urban environment. At the core of this redevelopment is the transformation of Weerwater into a vibrant ecosystem, maximizing its potential to provide essential ecosystem services and becoming the pulsating heart of Almere’s landscape.
Almere in 2040
The heart of the city serves as the epicenter of Almere’s economic, social, and cultural life, connected to the surrounding region through a network of diverse pathways. The center has developed around nodes of public transport, with a mix of residential, commercial, educational, and recreational facilities. It is built on the structure and DNA of Almere, a city based on water and nature.
40 41 The First Specialised Landscape Magazine in the Middle East
I URBAN DEVELOPEMNT
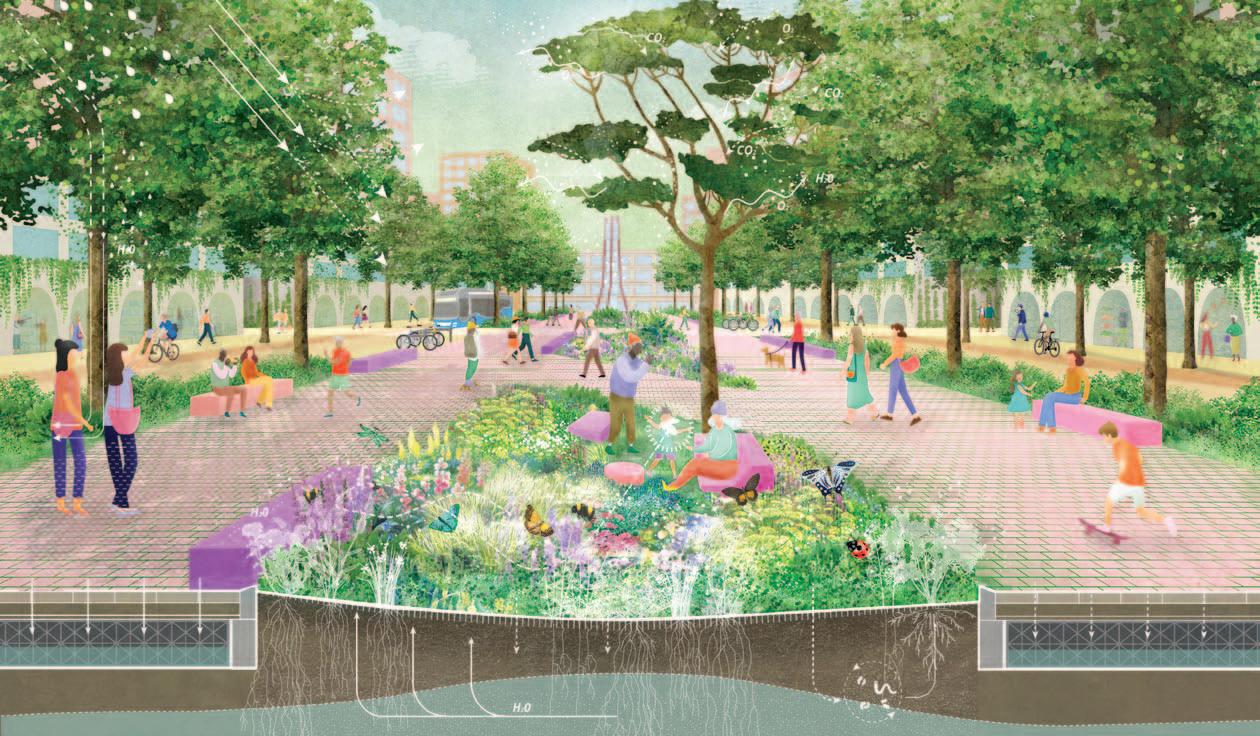
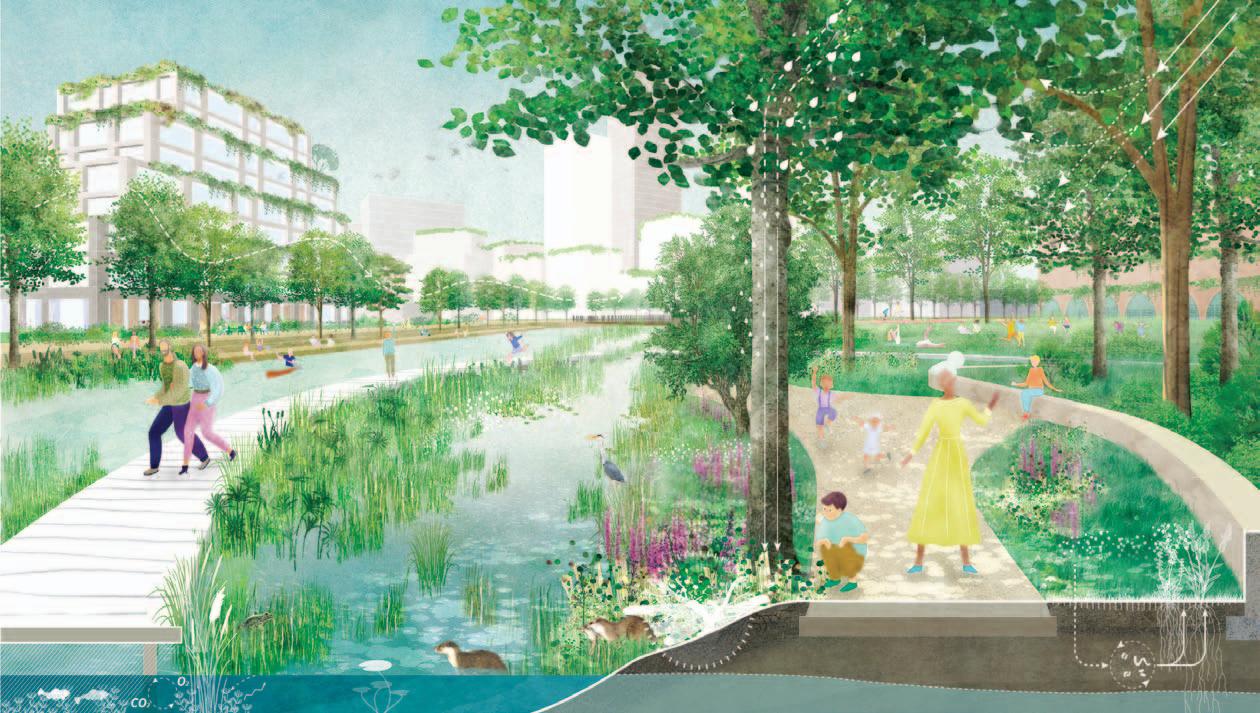
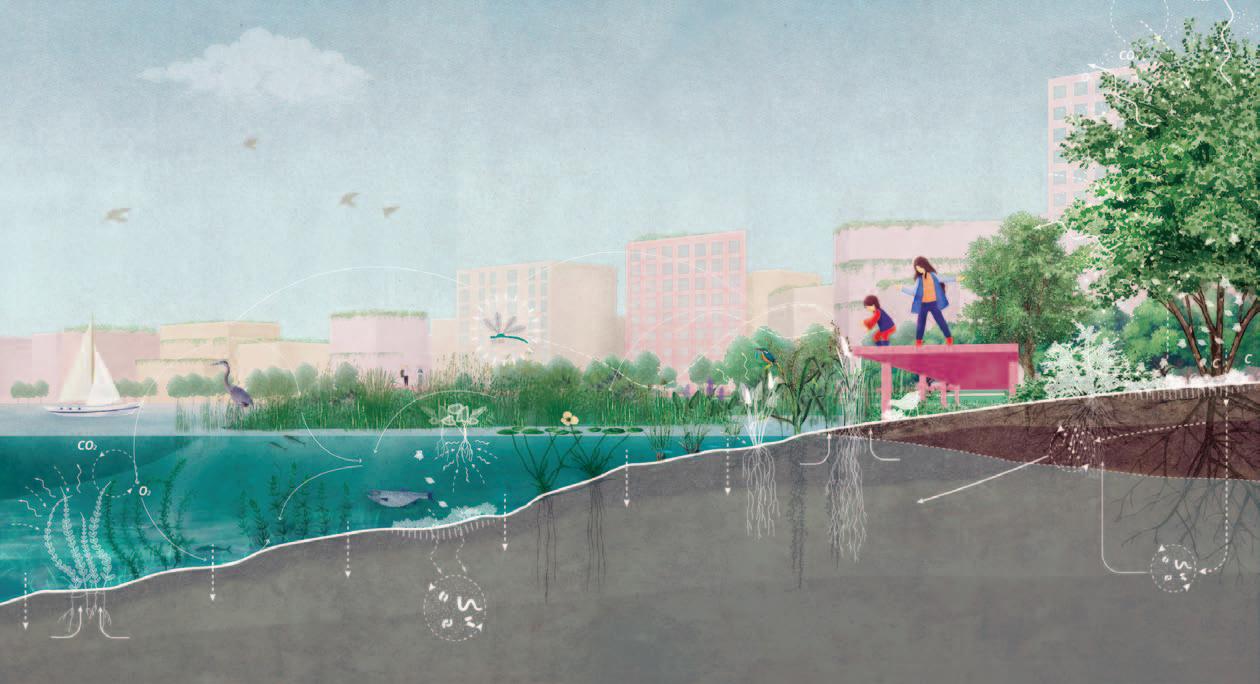
The urban landscape has grown from the Weerwater, a central lake adorned with lush greenery, serving as a haven for biodiversity and offering pristine bathing waters to residents. It is a vibrant venue for a myriad of events and activities, while simultaneously acting as a crucial link between different educational and innovation hubs along the shores.
To the north, the Heart of the City remains intimately connected with waterways, as evidenced by the creation of the Stadsweteringpark enveloping the downtown area. This verdant expanse not only enhances the allure of the Station District but also
accommodates a diverse array of residential dwellings, entrepreneurial ventures, and cultural amenities.
Conversely, the southern side is characterized by expansive forests, which define the natural ambiance of the emerging Forest District. Here, amidst the intertwining of living and working spaces, individuals are engaged in pioneering pursuits focused on innovation, environmental sustainability, and circular economies. The presence of the Forest Park along the A6 corridor not only enhances the aesthetic appeal but also serves as a conduit for connectivity, seamlessly integrating with the surrounding landscapes.
By embracing natural solutions in the development of the heart of the city, Almere seeks to demonstrate the significant benefits that arise from harmonious collaboration with the natural environment by 2040, setting a benchmark for sustainable urban living.
Nature Based Cities
The development plan represents a significant paradigm shift, as it recognizes that development and climate concerns need not be at odds with one another. It emphasizes that area expansion and nature conservation can coexist harmoniously, provided that careful consideration given to water, soil, and the existing ecosystem. “The 22nd Century Starts Now,” highlighted in the agenda of the Board of Government Advisors, spatial planning is evolving beyond the traditional color scheme of red for the city, yellow for agriculture, green for nature, and blue for water.
Actively seeking synergies amongst these elements fosters greater flexibility, dynamism, stratification, and quality within our living environments. The concept of the Nature Based City transcends mere summation, as it involves leveraging various ecosystem services to their fullest potential, particularly within urban areas in which they make a greater impact.
By embracing nature-based solutions as a primary tool, the Development Plan for the Natural Heart of the City aims to inspire and motivate other cities to follow suit, ushering in a new era of sustainable urban development.
Credits
Team: Felixx Landscape Architects and Planners, PosadMaxwan Strategy and Design
Location: Almere
Client: Municipality of Almere Year: 2022-2023
Images: ©Felixx Landscape Architects and Planners, ©PosadMaxwan
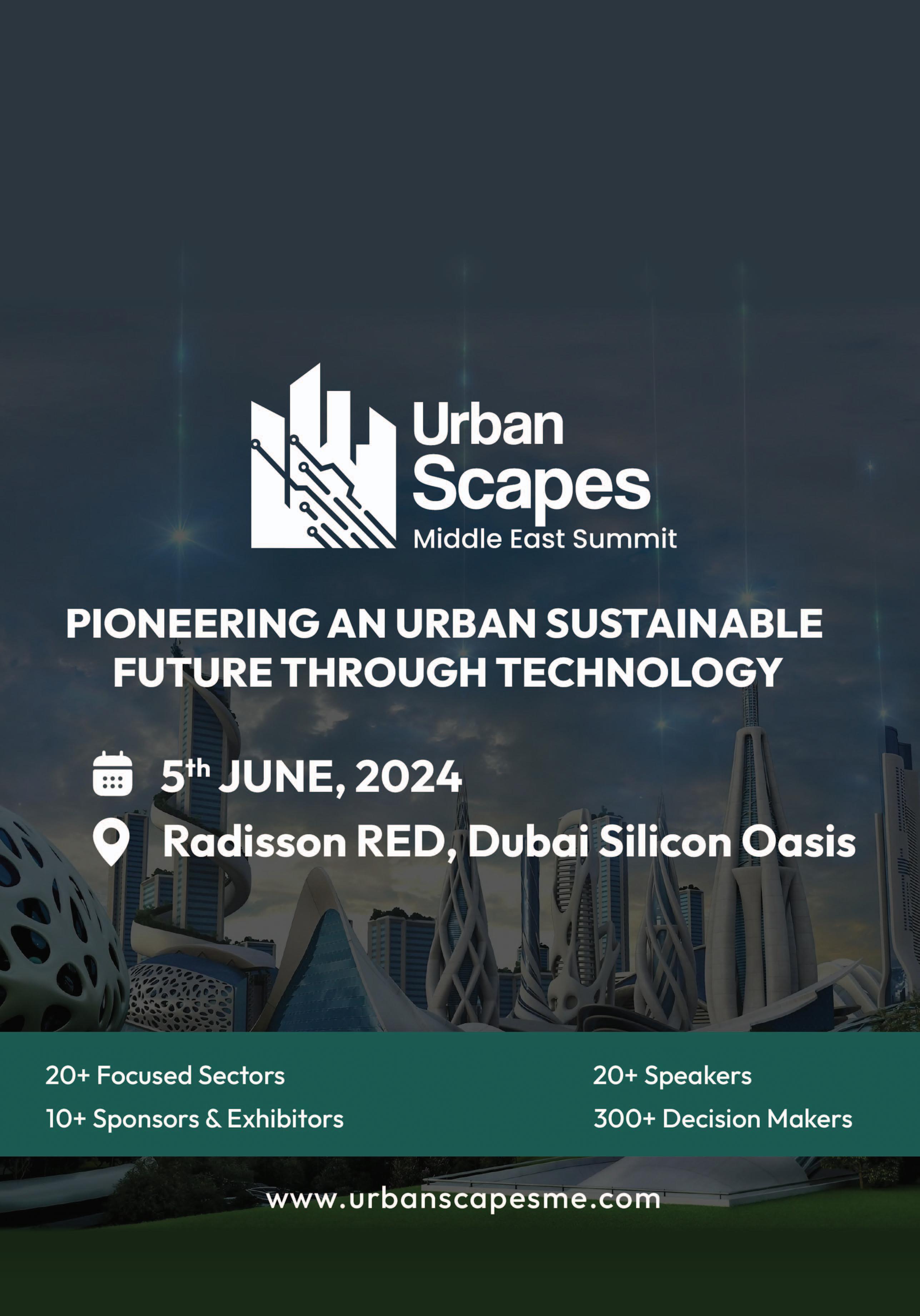
42
I URBAN DEVELOPEMNT
BOOKS OF INTEREST

OUDOLF HUMMELO
ISBN-9781580934183
PRISE-215.00Dhs.
BOOK DESCRIPTION:
“Piet Oudolf is best known for his now-iconic designs for the High Line in New York City and Millennium Park in Chicago. Hummelo, his own garden in The Netherlands, is visited by thousands of gardeners each year. It serves as his personal design and plant propagation laboratory, and is where he has honed his aesthetic and created new varieties of plants for over three decades. This title charts how the garden of one of the world’s best-known and most-loved plantsmen has evolved, and gives frank assessments of his experiments that have gone both well and awry. Hummelo, timed to coincide with Oudolf’s 70th birthday and his acceptance of Holland’s most prestigious cultural award, provides his throngs of followers with a chronology of how his naturalistic style and career has developed. Lush photography documents how the garden has changed and inspired him over the years, and text by prolific garden writer Noel Kingsbury will ensure a lively read for all home garden enthusiast”
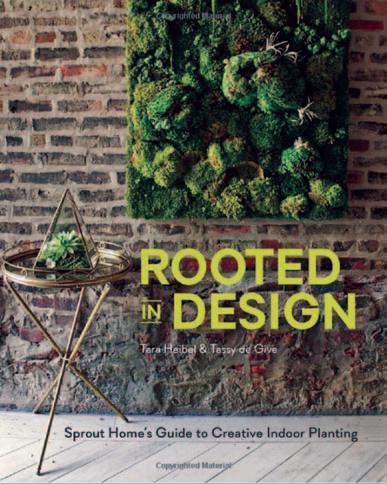
ROOTED IN SESIGN
ISBN-9781607746973
PRISE-107.00Dhs.
BOOK DESCRIPTION:
A stylish and full-color guide to creatively integrating indoor plants with home decor from the owners of the popular Sprout Home garden design boutiques.
Indoor plants play a large role in the design and feel of a space. Focusing on indoor gardening--from small containers and vertical installations with air plants to unique tabletop creations--Rooted in Design provides readers with the means to create beautiful and long-lasting indoor landscapes. Tara Heibel and Tassy De Give, owners of the successful Sprout Home gardening stores, offer expert advice for choosing plant varieties and pairing them with unique design ideas. Sharing practical tips honed through hundreds of plant design classes, Heibel and DeGive tell readers everything they need to know to care for their one-of-a-kind green creations

URBAN ENVIRONMENTAL LANDSCAPE
ISBN: 9781864706307
Author: Dieter Grau
Hardcover: 256 pages
Publication Date: (10 Jun. 2015)
Book Descriptions:
The book provides the latest trends in urban environmental landscaping, with informative chapters on basic principles, dimensions, reference standards and considerations across a range of themes, such as public parks, public plazas, waterfront public open spaces, and urban street environments It Showcases a broad range of informative high-quality projects spanning the United States, Mexico, Australia, China, and Europe and provides comprehensive reference material for architects, urban planners, preservationists ,and landscape designers, and all who are directly involved in town planning in the urban environment. For each part, we selected the most striking cases with the newest design standards to showcase spectacular landscape design

With its headquarter in Tokyo, Japan and world class stores spread over countries like America, Singapore, Indonesia, Malaysia, Thailand, Australia, Taiwan and now in DUBAI – UAE, Kinokuniya is a globally known book seller of repute.
The store in Dubai Mall is a massive 68,000 square feet wide paragon book gallery which stocks more than half a million books and thousand magazines in English, Arabic, Japanese, French, German and Chinese at any given time.
The Store is also a distinct cross cultural hub wide range of time to time multicultural events such a comic art demonstrations, language learning workshops, book launches etc.
The pleasant ambiance, stenographic design and add to it the impressive view of modern skyline – world’s tallest building, Burj Khalifa, Kinokuniya at The Dubai Mall is just the place to evoke emotions and add pleasure to your book shopping. You may like to visit our website for more information. www.kinokuniya.com


44
I BOOK REVIEW
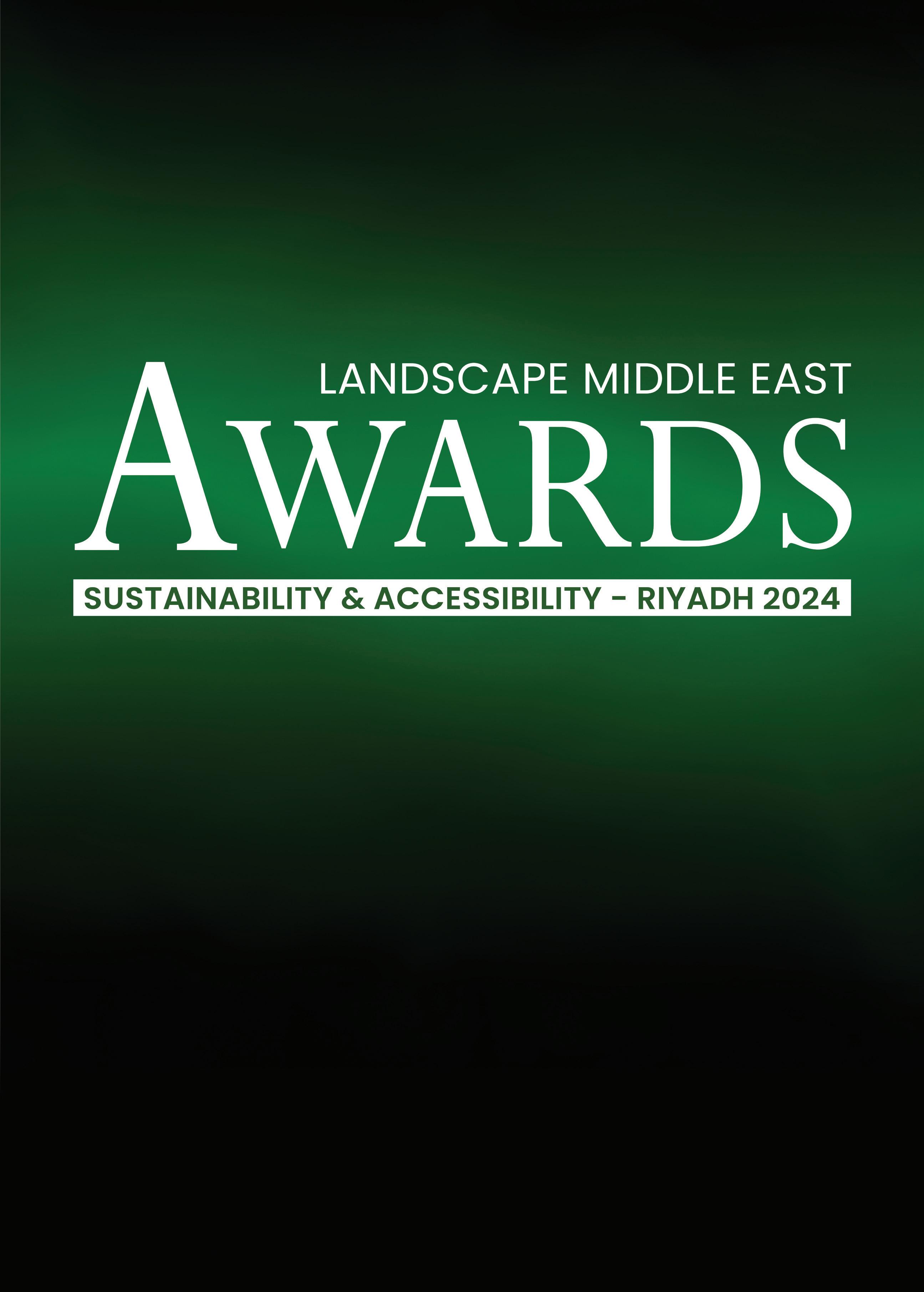
RIYADH, SAUDI ARABIA
20 NOVEMBER 2024
SARAJ VENUE
SSLA ﺔﺌﻴﺒﻟﺍ ﺓﺭﺎﻤﻌﻟ ﺔﻳﺩﻮﻌﺴﻟﺍ ﺔﻴﻤﻠﻌﻟﺍ ﺔﻴﻌﻤﺠﻟﺍ SAUDI SOCIETY OF LANDSCAPE ARCHITECTURE





































































































































