
MIDDLE EAST OCTOBER 2024




MIDDLE EAST OCTOBER 2024


Welcome to the October issue of Landscape Middle East Magazine. As always, we are proud to bring you the latest in landscape design and innovation from across the region and beyond.
This month’s cover story features a groundbreaking collaboration between Dubai-based landscape practice desert INK and renowned bike park designers Velosolutions. Together, they’ve created an exciting new pump track facility in Masdar’s Sustainability City in Abu Dhabi, a community recognized globally for its focus on sustainable urban development. This project goes beyond delivering a pump track—it aims to inspire active lifestyles, particularly among teenagers, while maintaining Masdar’s commitment to environmental consciousness. This story highlights how innovative design can redefine how we engage with public spaces, contributing to healthier, more vibrant communities. See page 16
In addition to our cover feature, we have some truly remarkable stories this month; Karim+Elias, a multidisciplinary studio, takes us on a creative exploration of sand as a medium of architectural expression. Their latest work in Diriyah, Saudi Arabia, celebrates the city’s rich heritage, using traditional techniques to build with earth. This article is a tribute to how architecture can honor the past while reimagining the future, combining sustainability with artistry.
We also spotlight the work of Italian architect Alvisi Kirimoto, who has designed a serene, green haven for young patients at the Andrea Bocelli Foundation educational center at Meyer Children’s Hospital in Florence. Drawing inspiration from life’s simple pleasures—nature, music, and art—Kirimoto’s design transforms the healing environment, offering patients and their families a peaceful, nurturing space to recover and grow. See page 36
These stories, along with others in this issue, reflect how landscape architecture is evolving to meet the needs of communities worldwide. From the deserts of Saudi Arabia to the green spaces of Italy, these projects demonstrate how innovative design can shape the way we live, play, interact, and heal. As we head into the cooler months, now is the perfect time to reflect on the power of landscape architecture in transforming our environments. I hope the articles in this issue inspire you to think differently about the spaces around us.
Enjoy the read, and as always, we look forward to your feedback
Managing Partner: Ziad Maarouf Amine
Copy Editor: John Hampton Phillip Higgins
Administrative Assistance: Sarry Gan
Art Director: Ramon Andaya
Contributors:
Mona Azadian, Alvisi Kirimoto, Michelle D’souza, Mauro Affuso, Farah Rashed, Dr. Rasha Sayed, Walter Bone
Printed by: Al Nisr Publishing LLC
Webmaster: www.pdinventive.com
For free subscription and to view the magazine please visit our website: www.landscape-me.com
The First Specialised Landscape magazine in the Middle East
Our magazine is available in app store and google play, search under Landscape Middle East.

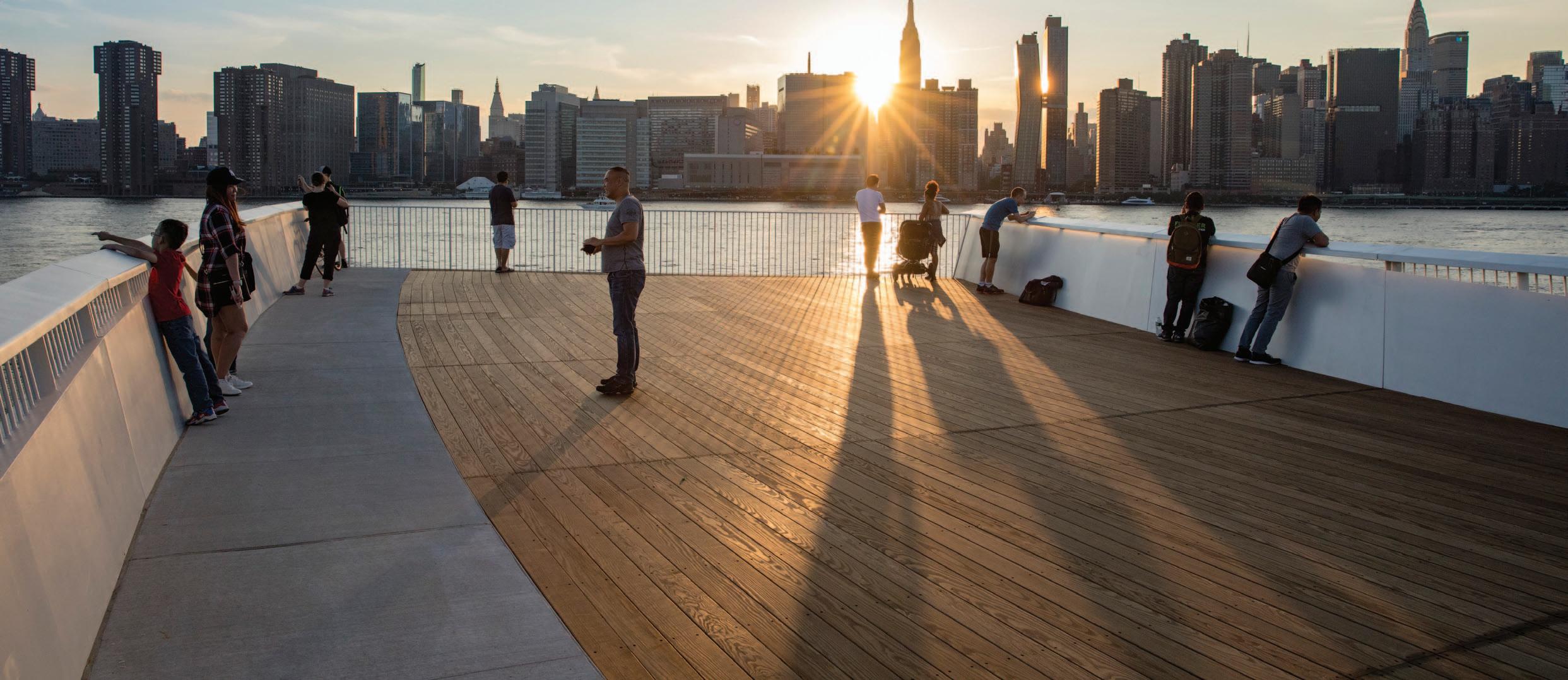
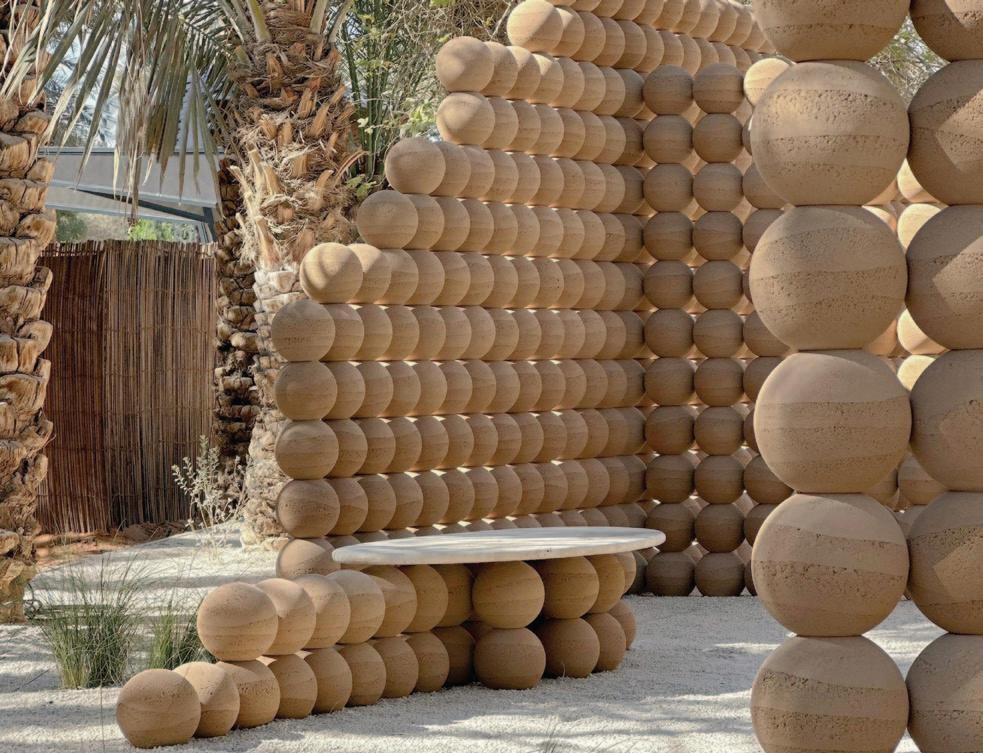
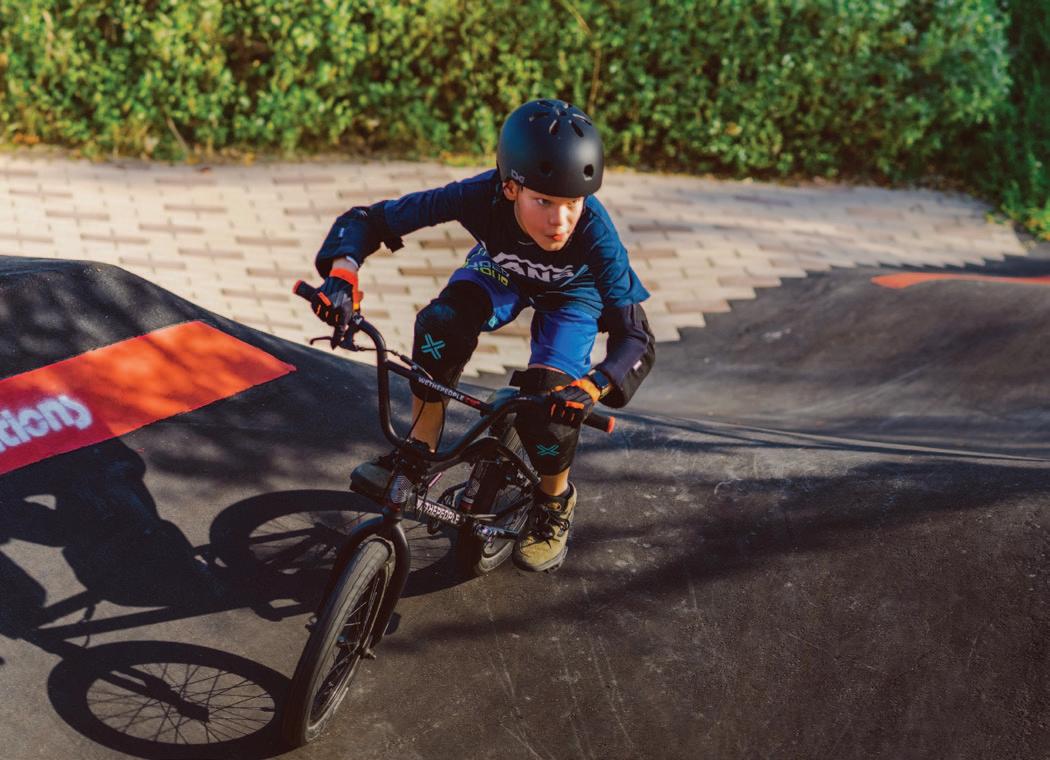
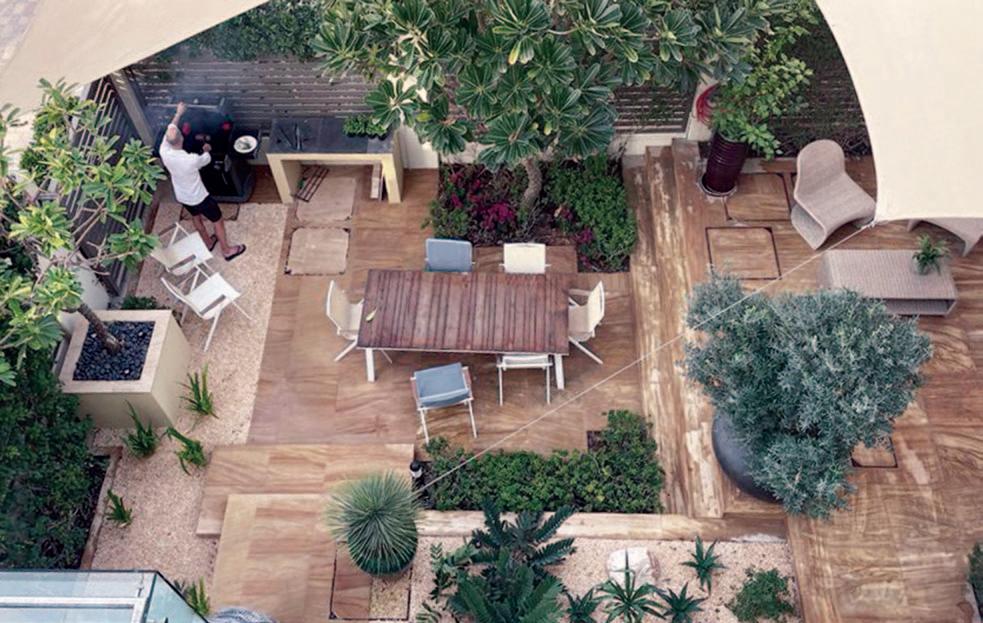

The Dark Sky luminaire head for the modular system bollard luminaires protects the night sky and nocturnal wildlife. Optionally available with BEGA BugSaver® technology to switch the colour temperature to an amber tone. Bollard tubes optionally available in sustainable Accoya® wood. bega.com/systembollards
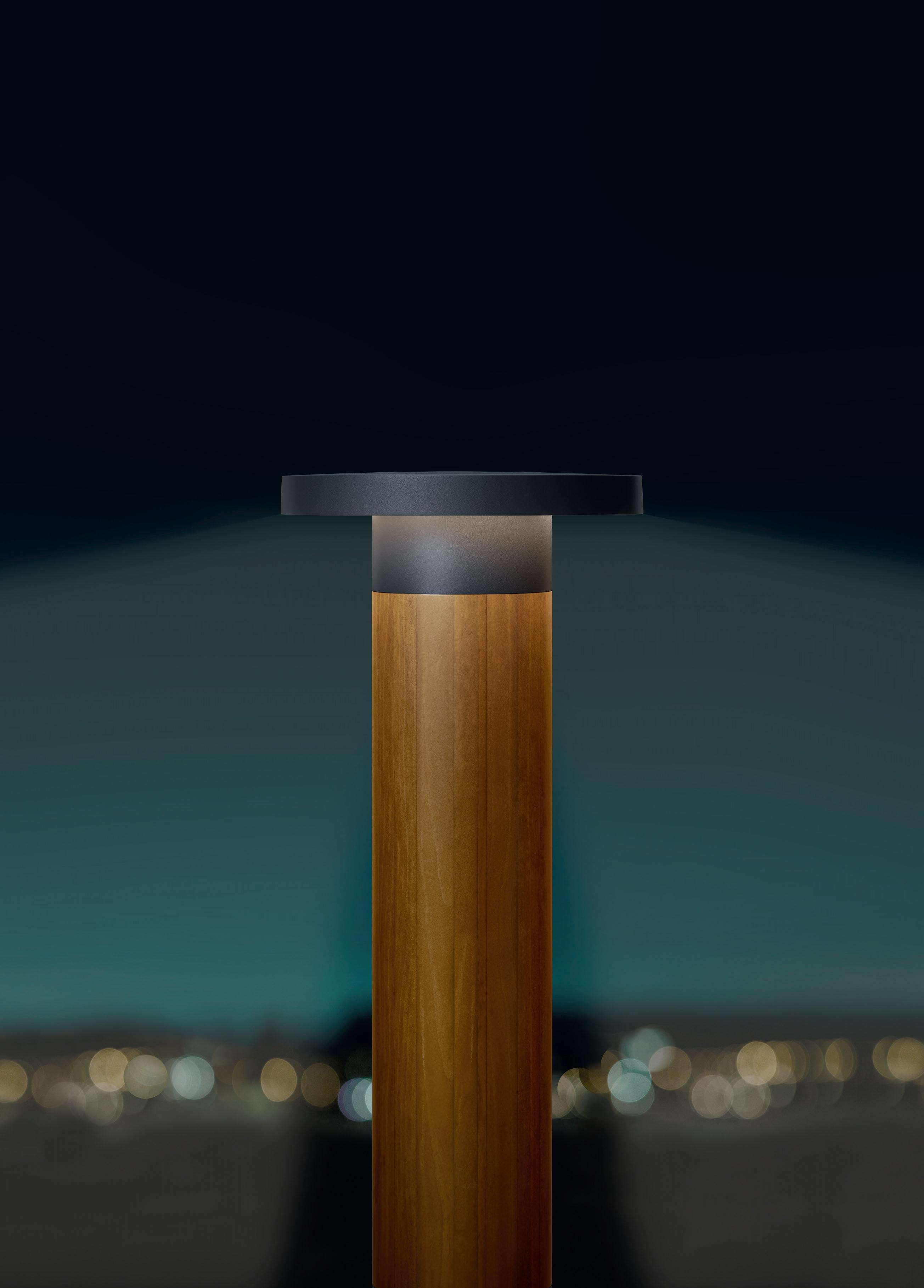
Your local partner: BEGA Middle East Lighting Regional Competence Center Dubai info-me@bega.com
Scheme will include creation of a national agriculture centre to support local production

Sheikh Mohammed bin Rashid, Vice President and Ruler of Dubai, has unveiled a project to boost the country’s agriculture sector and help address food security issues. The Plant the Emirates initiative has been launched to boost agricultural development and enhance the nation’s food security, the state news agency Wam reported on Sunday.
The project will include the establishment of a national agriculture centre to develop local production to enhance quality and competitiveness.
“The national programme Plant the Emirates aims to continue the legacy of Zayed, may God have mercy on him, and his will to plant trees, green and develop the land of the UAE with agriculture, said Sheikh Mohammed.
The national programme aims to spread the culture of agriculture in every school and home, and in our new generations. The programme aims to increase our food security, develop our agricultural technologies, build new partnerships with the private sector and spread the green area in our country to ensure its sustainability.
The national agriculture sector would be a major driver for the project, offering technical support and providing partnerships and creating institutions, he said.
“Agriculture in the UAE is Zayed’s legacy, a guarantee and security, and a sustainability and development for this good land and its soil that we love, said Sheikh Mohammed. We call on everyone to participate in this national project
through ideas, projects and initiatives, and to spread the culture of agriculture and plant the seed today that future generations will enjoy.”
A number of targets for the next five years have been set out as part of the campaign. They include a 20 percent increase in production from farms, a 25 percent increase in the number of organic farms and a 30 percent increase in the percentage of farms that adopt climatesmart solutions.
Other targets include a 50 percent reduction in waste from agricultural production, a 15 percent increase in the number of workers in the agricultural sector, a 25 percent increase in use of local products in the restaurant and hotel sector, and for 85 percent of local farms to obtain the quality classification seal.

Less Complexity. More Control. Looking for a complete package that offers real-time, smart city irrigation management? Introducing Hunter 360 Software! Designed to work with Hunter ACC2 and ICC2 Controllers as well as dedicated weather stations, this map-based, SCADA-friendly platform offers flow management, climate adjustment, and a range of other automated features for total irrigation control. Plus, it’s locally hosted and ready to go right out of the box — no custom development required.
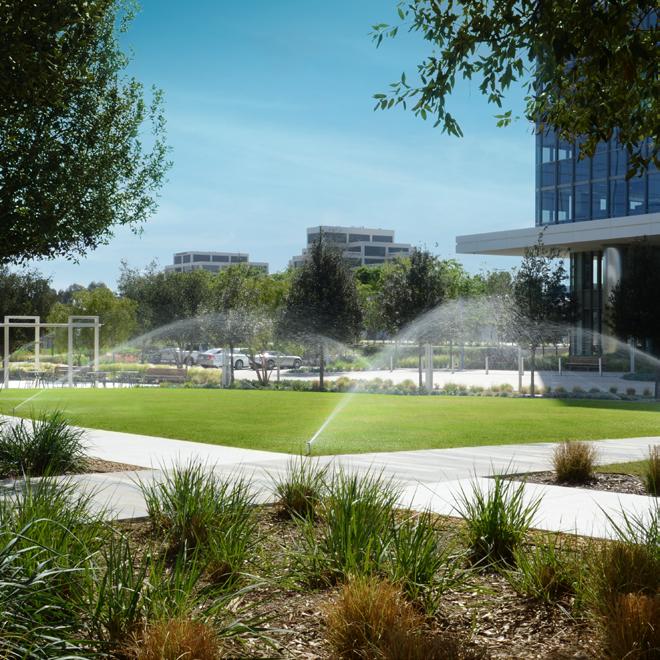
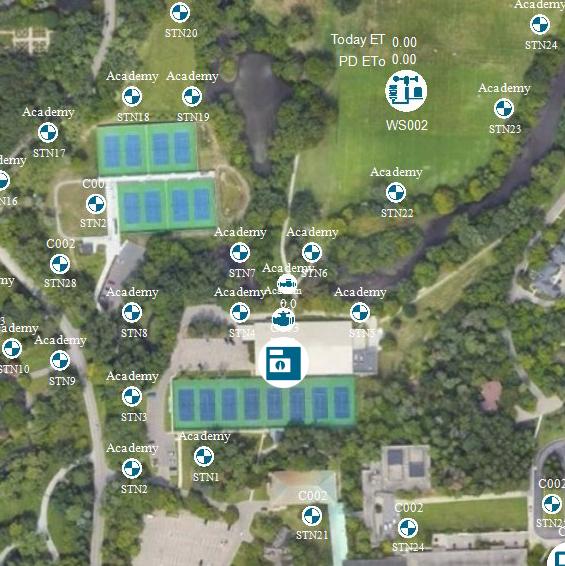
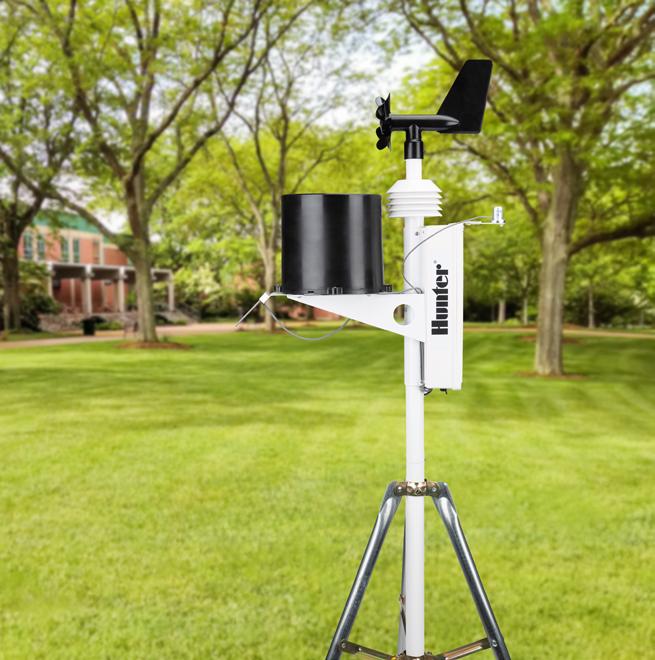
Scan to learn more.
By: Karim+Elias
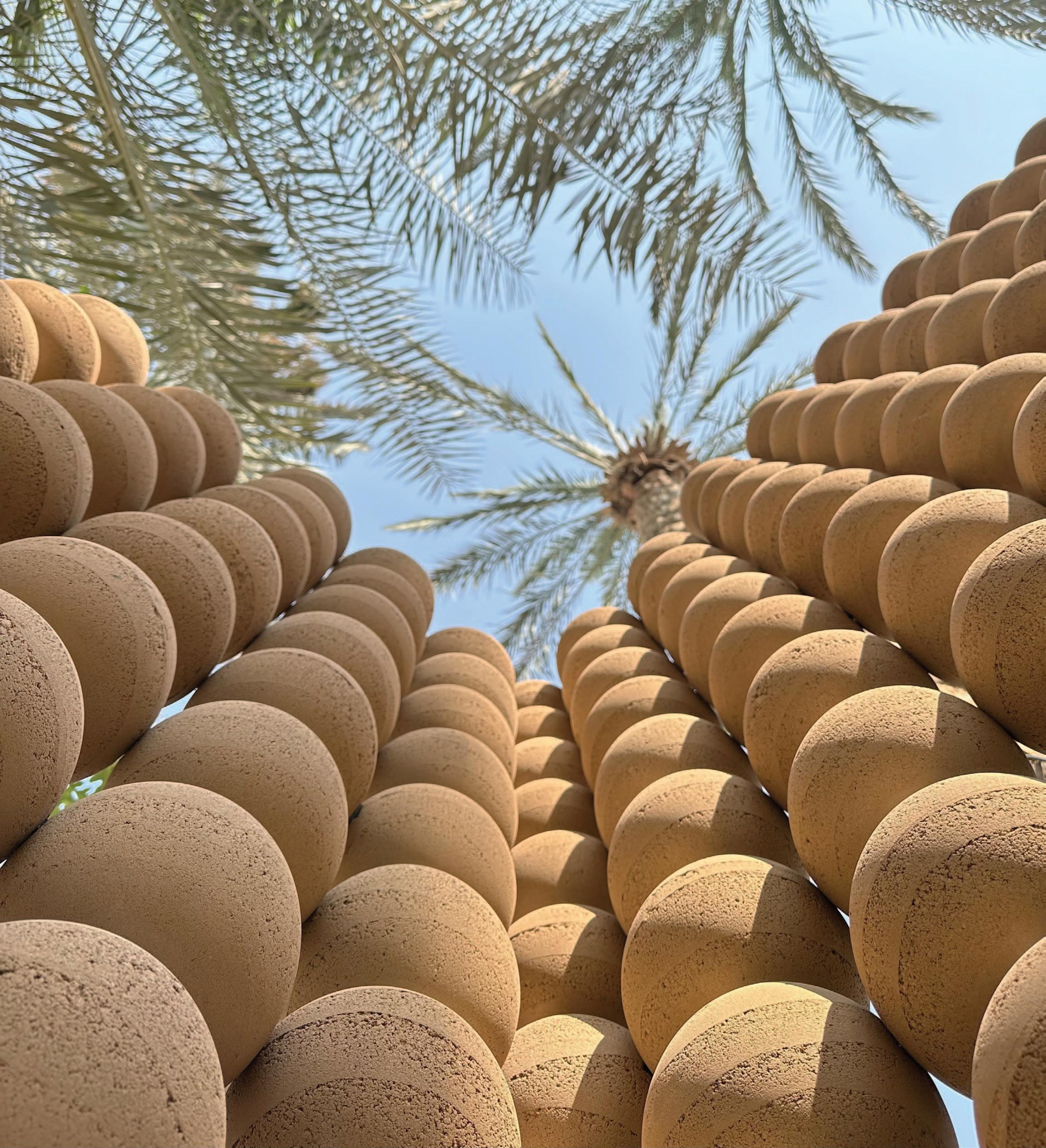
Karim+Elias’, a multidisciplinary studio that creatively explores sand, celebrates the city of Diriyah in the Kingdom of Saudi Arabia in their latest architectural craft of building with earth.

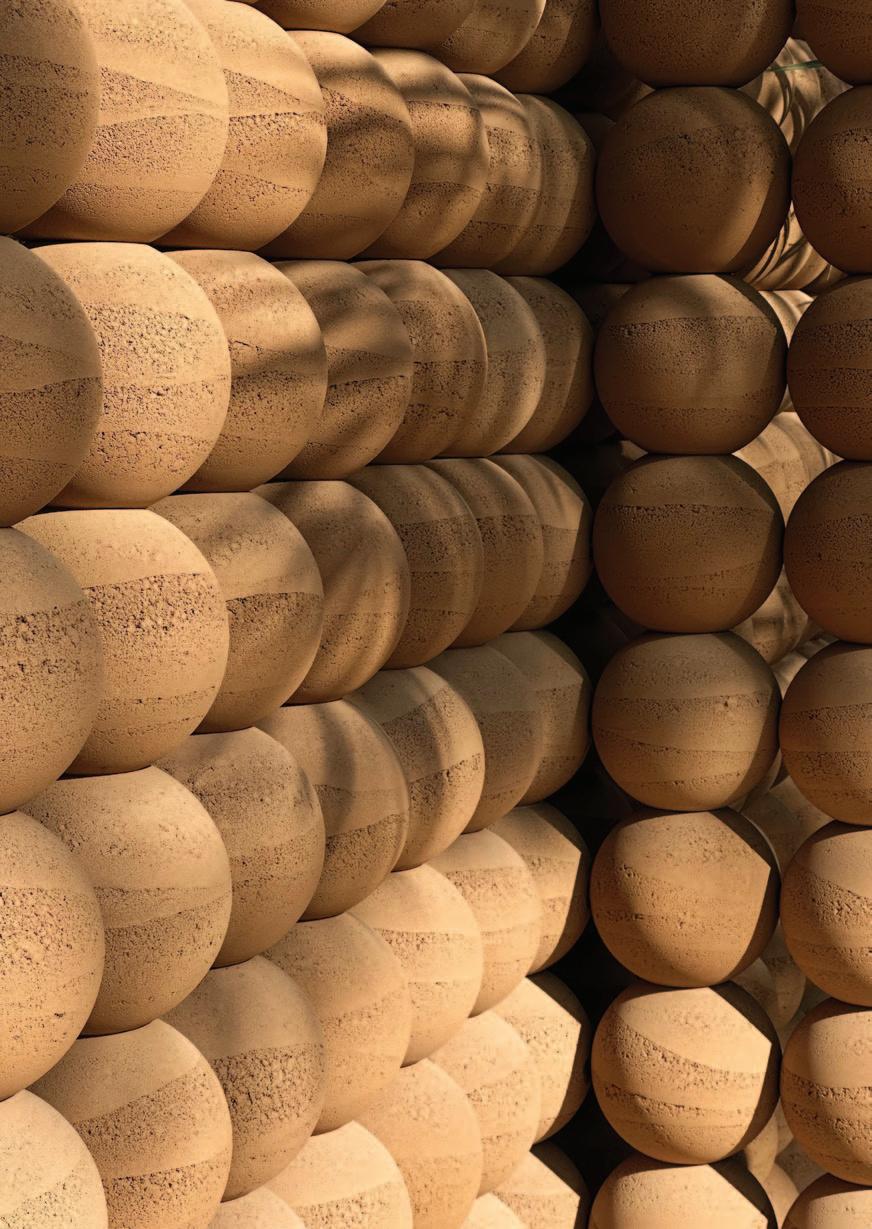
Renowned as ‘the city of earth’, Diriyah has become one of Saudi Arabia’s most celebrated UNESCO World Heritage sites, largely in part for its committee’s efforts towards preserving and promoting earthen craftsmanship.
Following the success of their design debut for the entrance installation at Downtown Design 2022, Karim+Elias have created ‘From This Earth’, composed of over 1,400 modular spheres; each individually hand-sculpted from locally sourced materials, and stacked to compose a series of earthen ‘screens’.
The porous surfaces act as a modern-day ‘mcharrabiyah’ — an ode to the city’s vernacular characteristics of triangular wind perforations and rooftop silhouettes.
Based in the UAE, Karim+Elias has come to recognize sand as a material with meaning — in its timeless and universal quality. The duo’s vision was inspired by its immediate context and geography; historical landscapes of desert sands.
Sand has existed timelessly and, in many ways, paints a meaningful picture of the region’s history, culture and identity. Instinctively, the design duo saw this as an opportunity worth celebrating, while asking themselves — “how can we use the most
The First Specialised Landscape Magazine in the Middle East
abundantly found local material as a cultural ode to the region?”
“Our studio is preserving the ancient art of sculpting with sand, much like the preserved artistry of sculpting marble, carving wood or weaving textile. We consider ourselves revivalists of a traditional craft, now reimagined through contemporary art and design,” explained Karim Tamerji, co-founder of Karim+Elias.
‘From this Earth’ is part of ‘Layali Diriyah’ hosted by Diriyah Season; an annual celebration honoring the traditions, heritage, and birthplace of the Kingdom of Saudi Arabia, designed by Design Lab Experience
Project Information
Project Name: From This Earth
Office Name: Karim + Elias
Office Website: www.karimelias.com
Social Media Accounts: @karimandelias
Contact email: hello@karimandelias.com
Firm Location: Dubai / Beirut
Completion Year: 2024
Gross Built Area (m2/ ft2): 220 m2
Project Location: Layali Diriyah, Diriyah, Riyadh, Kingdom Of Saudi Arabia
Program / Use / Building Function: Installation
Lead Architects: Karim Tamerji & Elias El Hage
Lead Architects e-mail: e@karimelias.com, k@karimelias.com
Photographer
Photo Credits: Elias El Hage
Photographer’s e-mail: e@karimelias.com
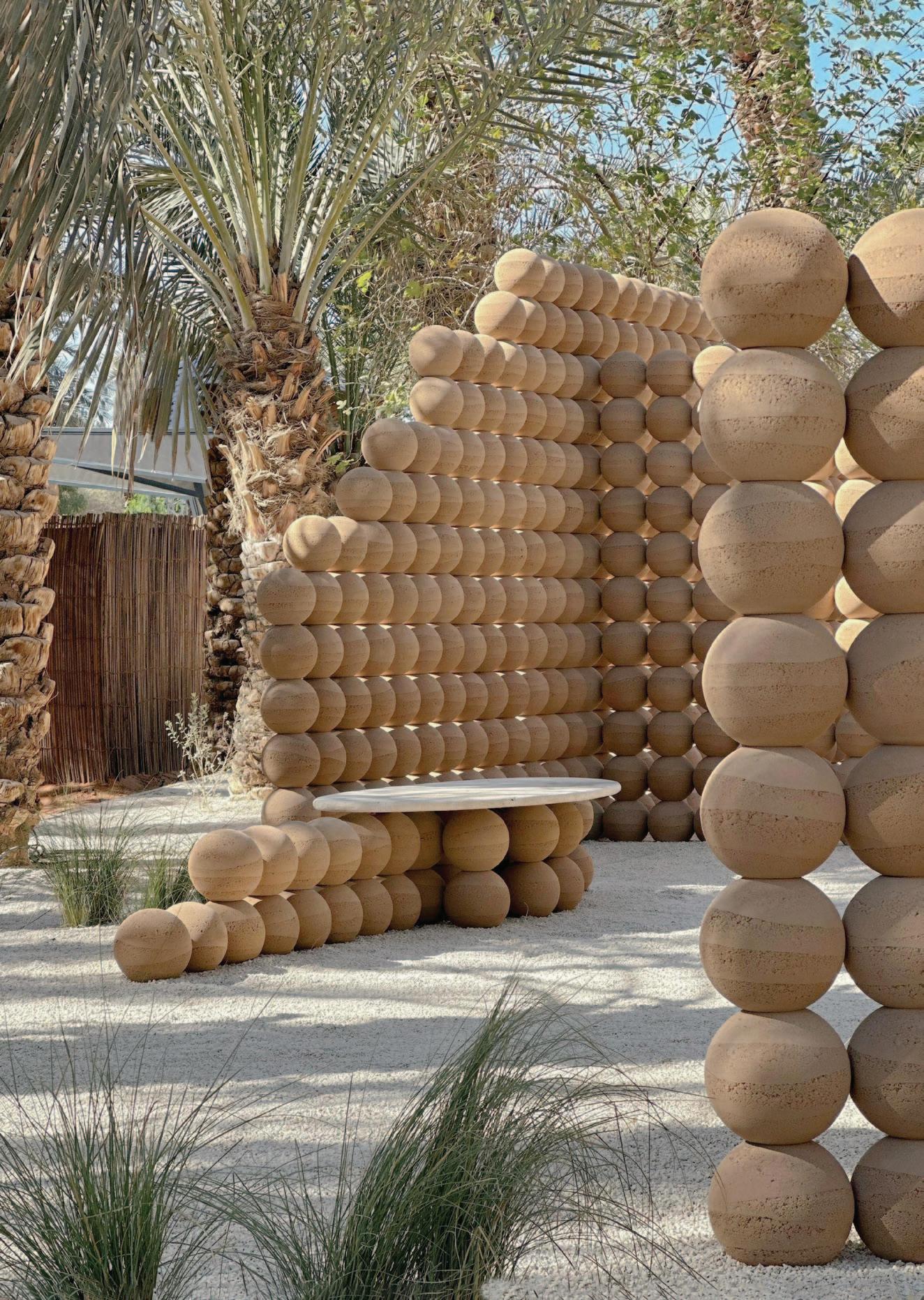
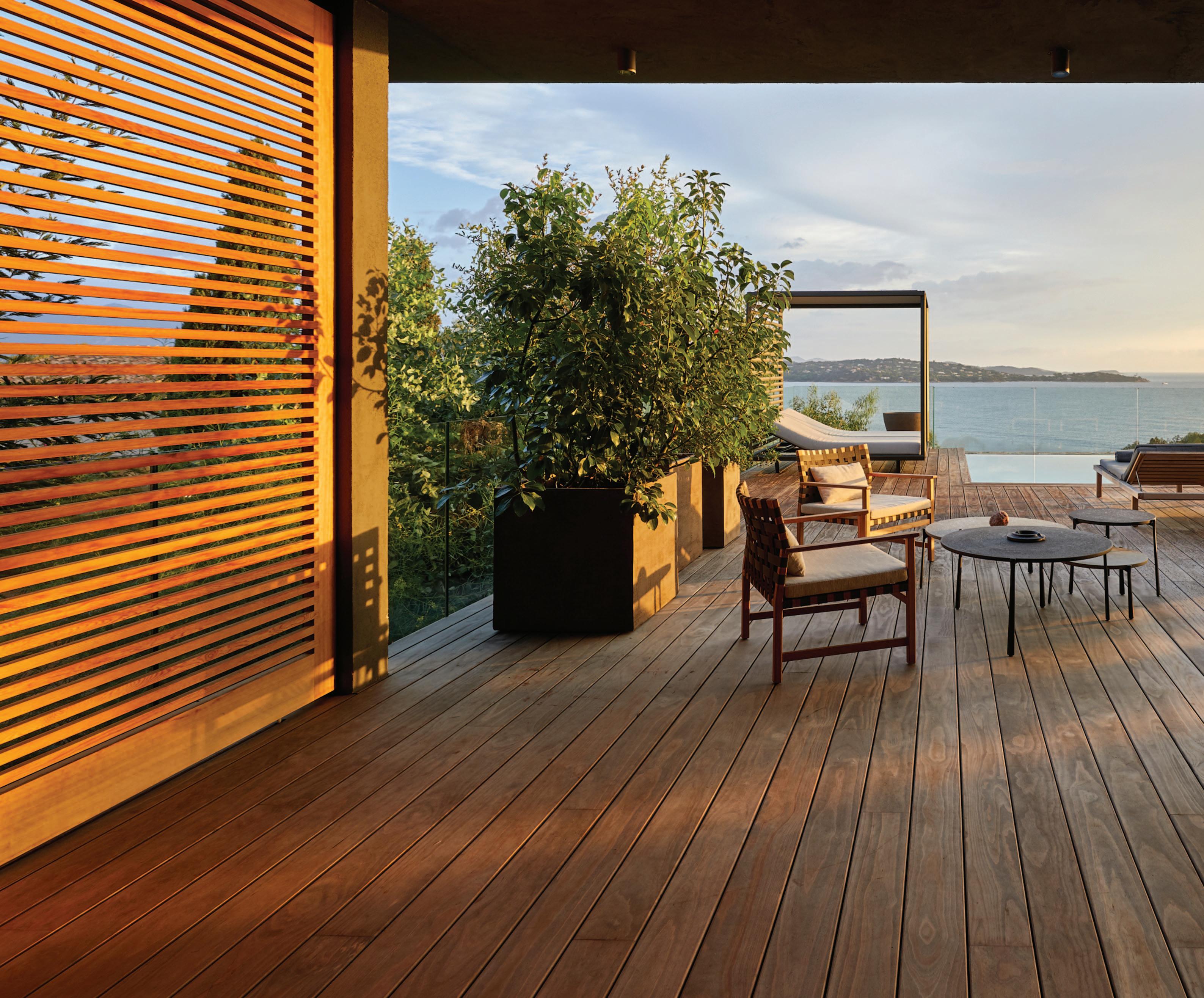
By: Kebony
Behind the Middle East’s phenomenal rise as a major cultural and economic player on the world stage is a unique challenge for architects and contractors responsible for designing new urban housing, hospitality, and civic infrastructure projects across the region.
The transformation of the Middle East’s construction market has coincided with a time when the impact of climate change is being felt increasingly more within the region. Forecasts published at last year’s COP28 Dubai estimate average temperatures in the Middle East could rise as much as 4° by 2050.
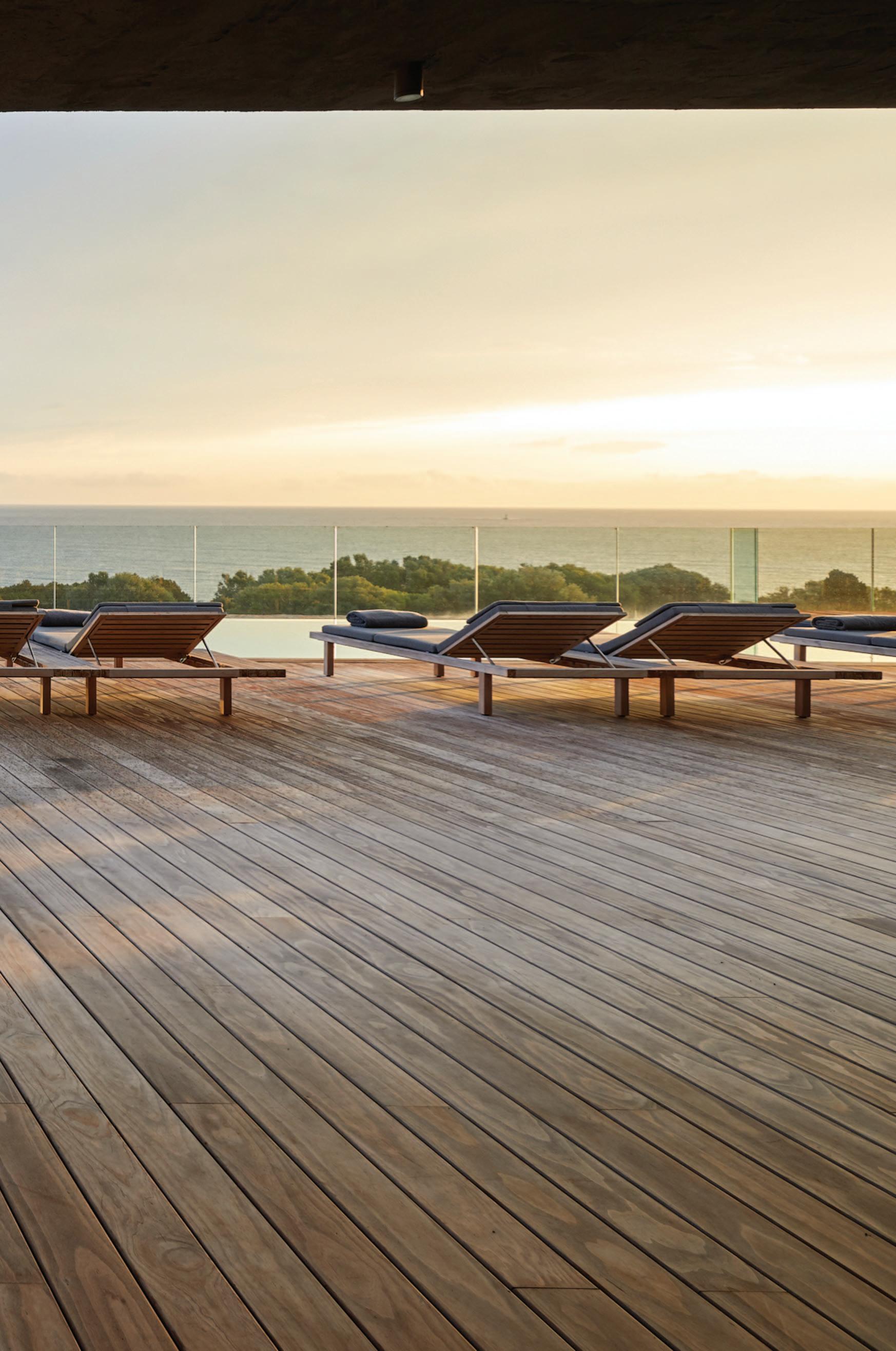
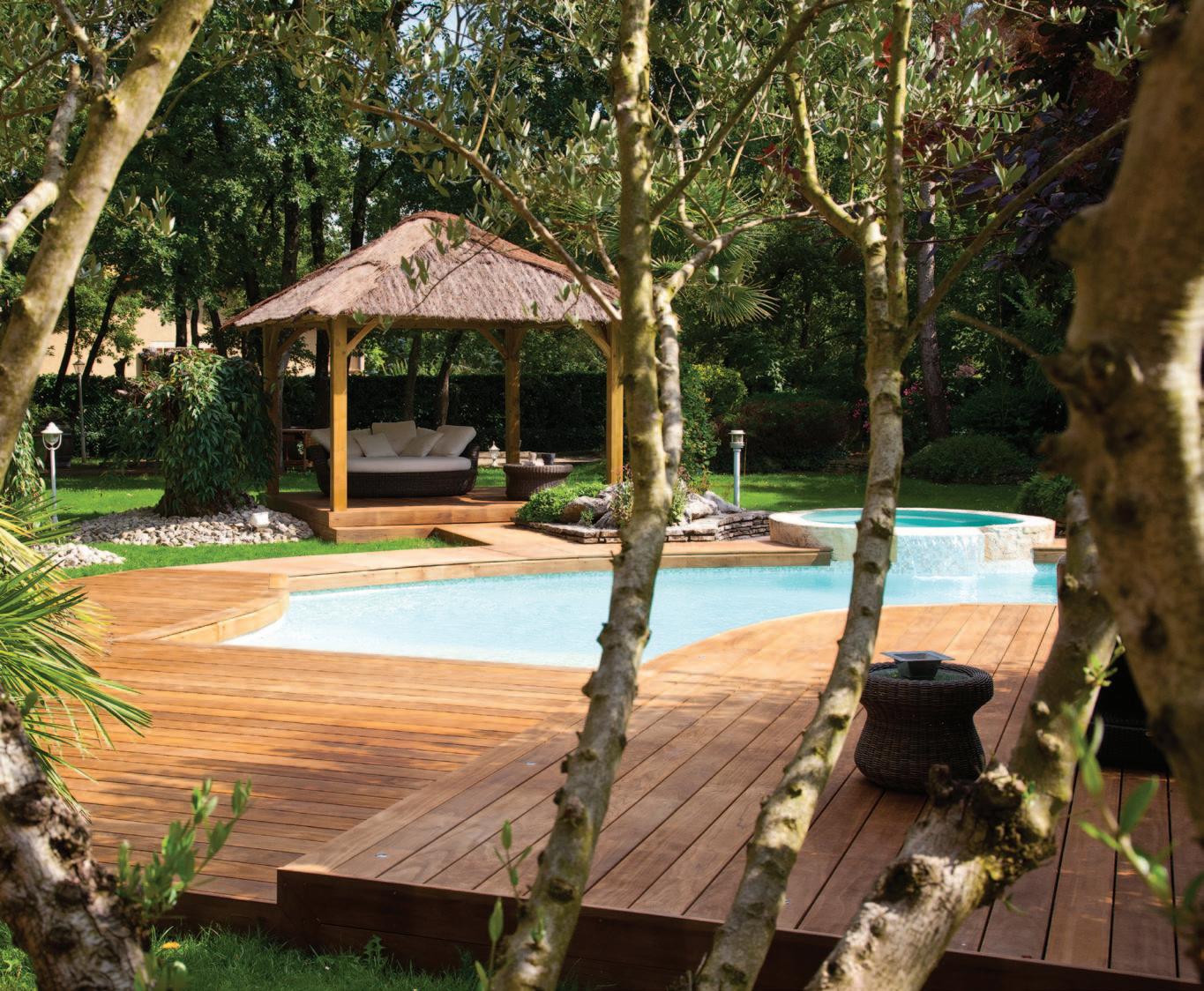
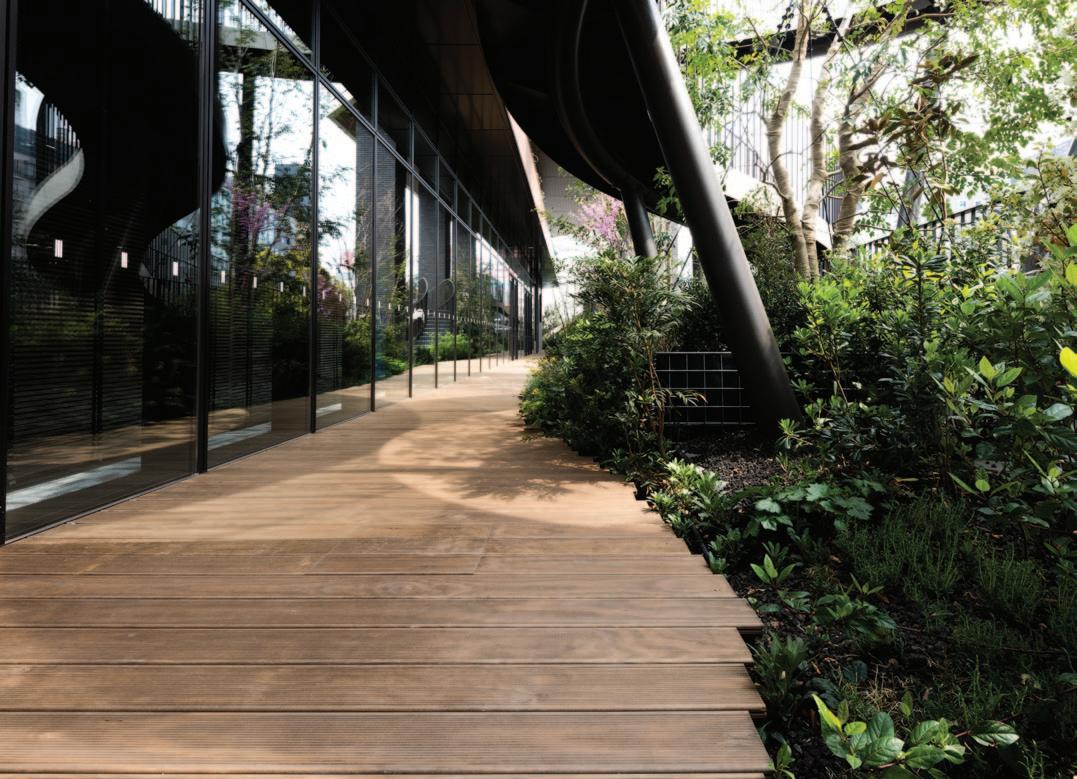
Managing an estimated $2 trillion worth of planned infrastructure projects amid a climate crisis, therefore, demands the balance between sustainable, eco-conscious building standards with the delivery of innovative, long-lasting, and aesthetically beautiful architecture.
With the desire to phase out heavy polluting construction materials such as concrete and steel, there is a growing trend in the Middle East towards sustainable and eco-friendly construction materials. Governments and businesses are increasingly aware of the environmental impact of traditional building practices, making sustainable wood an increasingly attractive option.
Kebony, which this month marks a year of sales activity in the Middle East market, has come forward to lead a green revolution in the region’s building standards. Developed in Norway and Belgium, Kebony’s dual modification™ technology transforms sustainable FSC-certified softwoods into durable and aesthetically beautiful timber products with the same, and in some cases superior, properties as endangered tropical wood species, diverting the need for deforestation and helping to reduce the world’s carbon footprint.
An increasing number of common hardwoods are also being safeguarded against deforestation, creating an increasing demand for Kebony in the Middle East market. In 2022, five common hardwoods, including Ipe and Cumaru, were formally listed in CITES (Convention on International Trade in Endangered Species of Wild Fauna and Flora) Appendix. Further, stricter controls on the global trade of tropical hardwoods are expected to be enforced in the coming years.
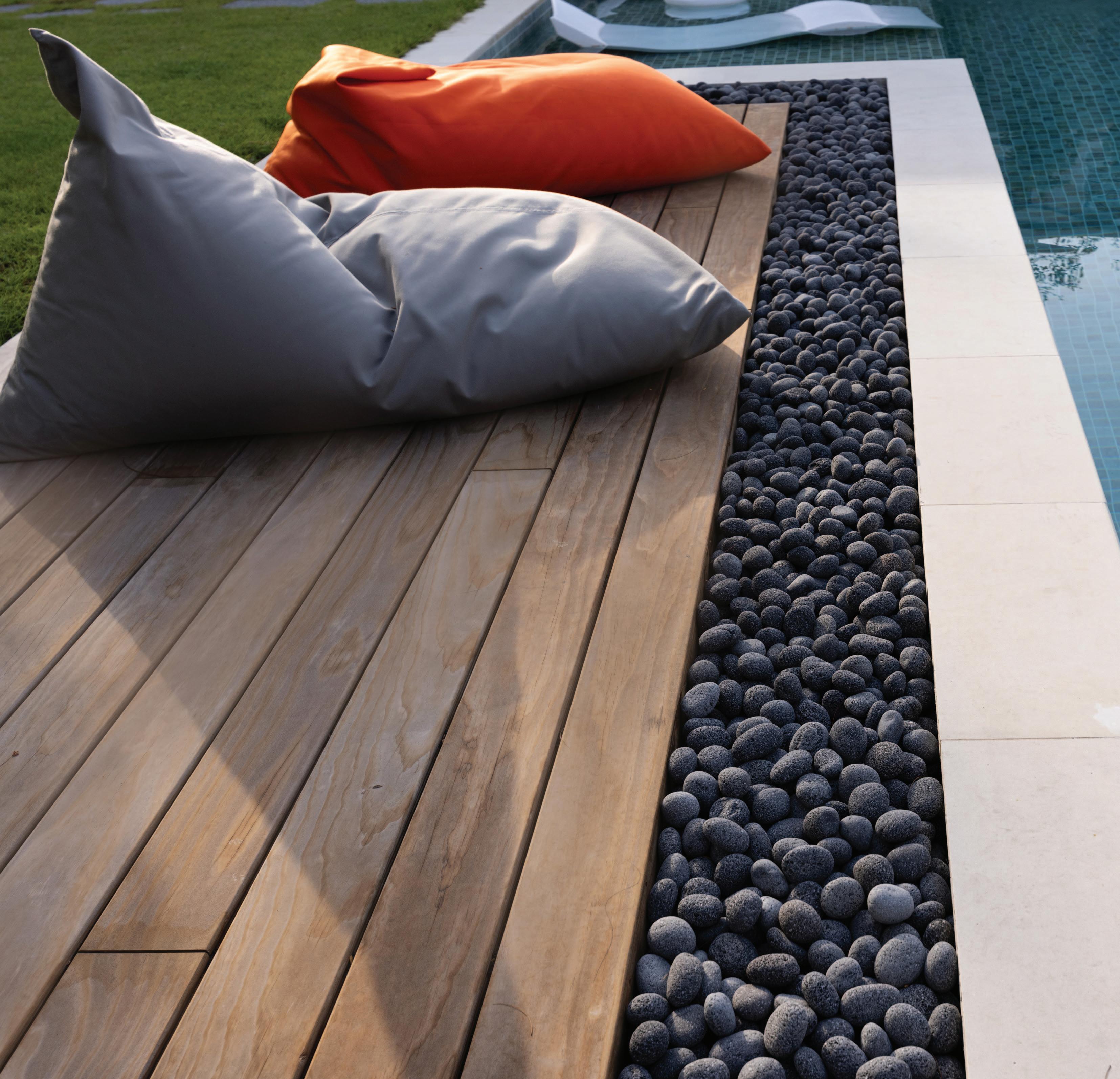
While tropical hardwoods can take 80-200 years to grow, fast-growing softwoods used for Kebony products, such as pine, grow in as little as 25-30 years, and during the growth of these trees and crops used as raw materials, carbon is captured from the atmosphere contributing to a global reduction in CO 2 emissions.
One of the concerns historically preventing the proliferation of timbers, even ecologically damaging yet weather-resistant tropical hardwoods in the Middle East market, is the performance of wood in
arid climates that make cladding/decking materials susceptible to splitting under intense conditions.
Kebony’s bio-based dual modification™ process permanently adapts the wood cell walls by forming locked-in polymers, improving the dimensional stability, durability, and hardness of the wood, while guaranteeing both a long life and a high level of safety, even in the demanding climate of the Middle East.
A market leader in sustainable wood production for over twenty years, Kebony holds approximately 60 active patents today. Kebony
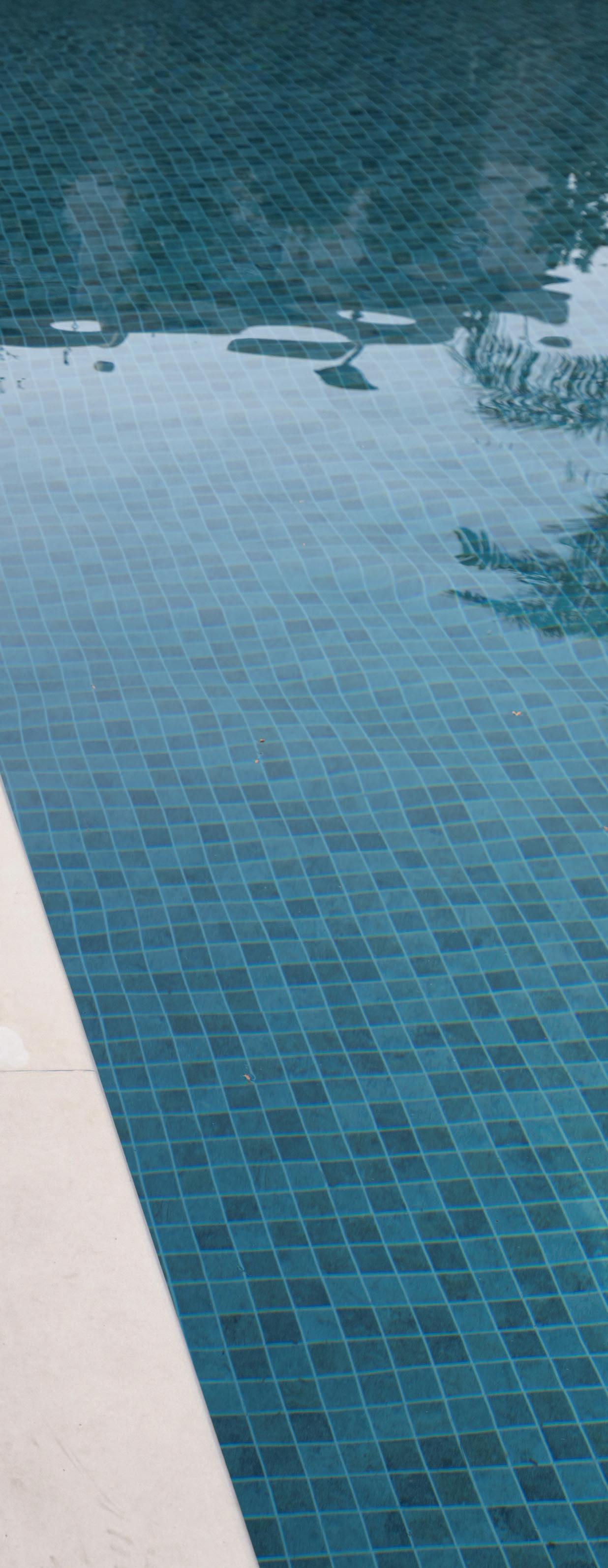
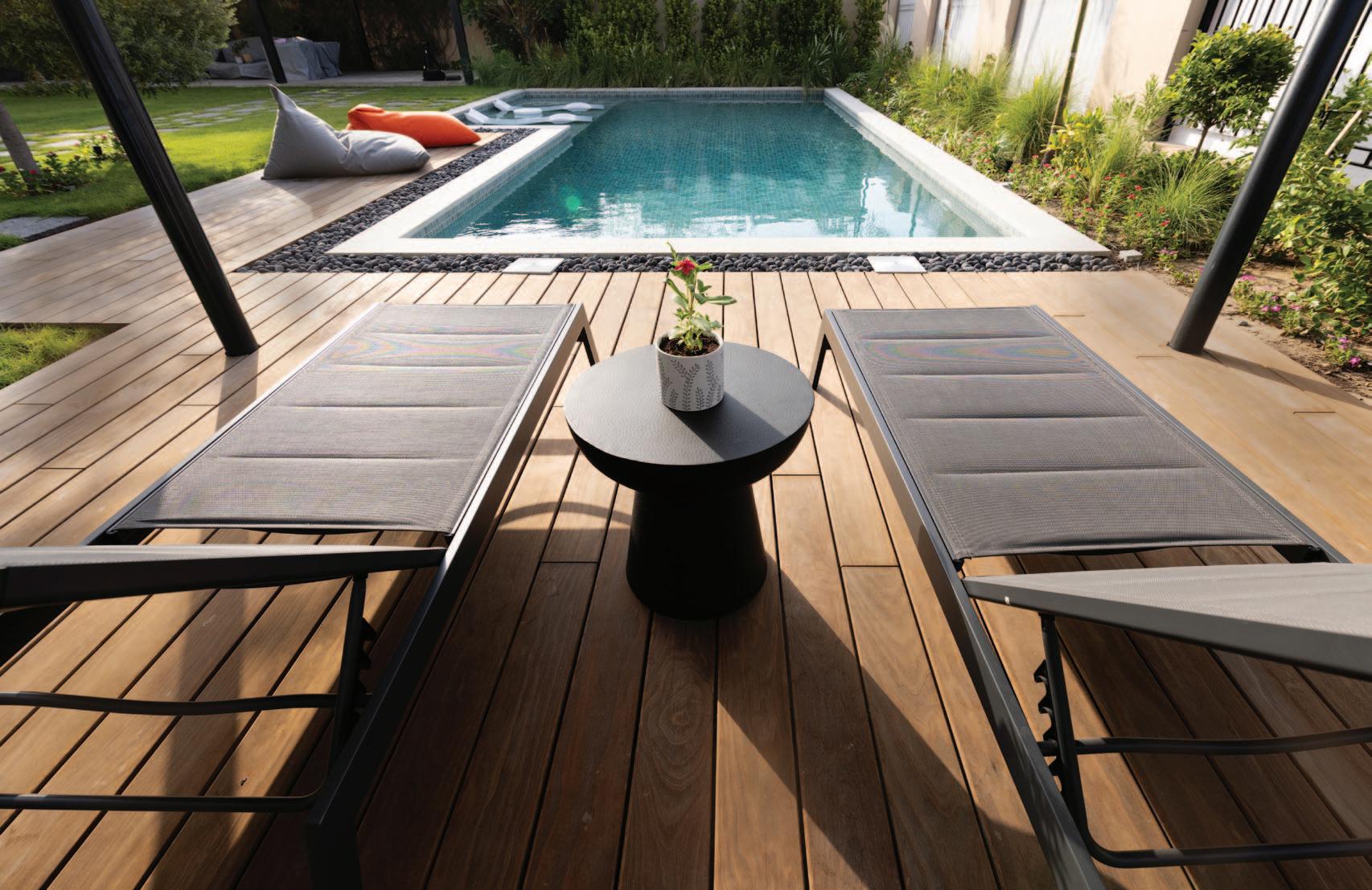
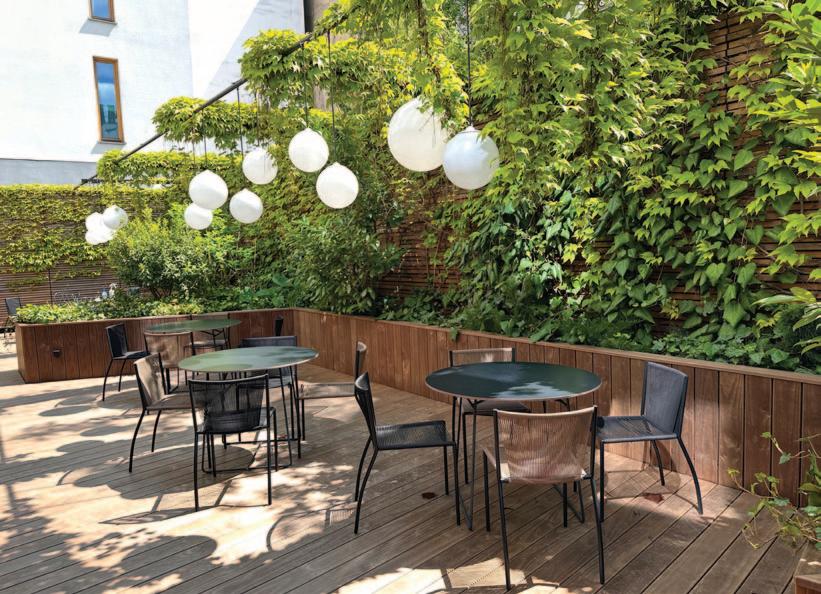

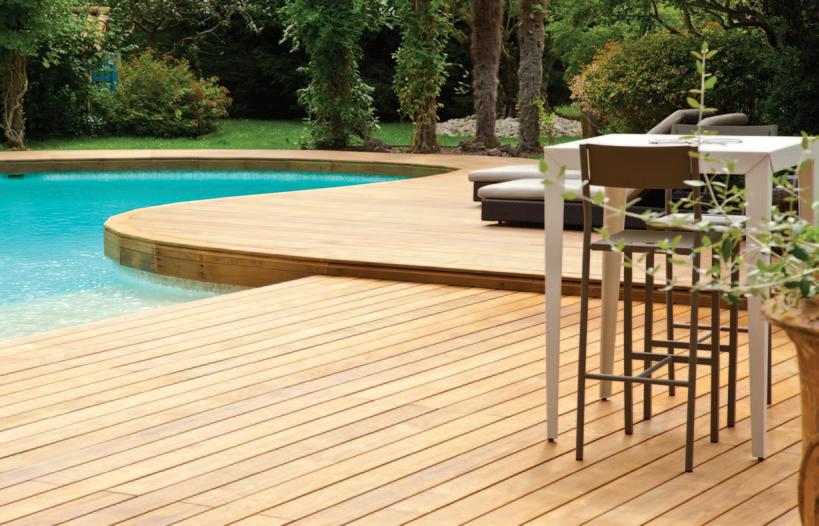
cladding and decking products can be found featured in projects in over 100 countries.
Kebony launched a dedicated Middle East sales office in September 2023. The Norwegian wood modification technology company has had its (metaphorical) roots planted even earlier in the region, having collaborated with world leading architecture studios on Middle East projects including the Lusail Plaza in Doha, designed by Foster + Partners for the 2022 FIFA World Cup, the Emirates Palace in Abu Dhabi, and the Bluewaters Island in Dubai.
Reflecting on the company’s activity in the Middle East’s wood market over the past twelve months, Mauro Affuso, General Sales Manager of Kebony Middle East, comments: ‘’Working closely with architects has been key to this success. Architects in the Middle East are often at the forefront of innovative design and sustainability efforts, making them important advocates for Kebony’s products. By providing technical support, design inspiration, and education on the environmental benefits of Kebony wood, this collaboration has not only driven awareness, but also demonstrated the practical application and aesthetic versatility of Kebony in the region’s unique climate and architectural styles.’’
www.kebony.com

By Graham Alderslade Director – Landscape, Arada
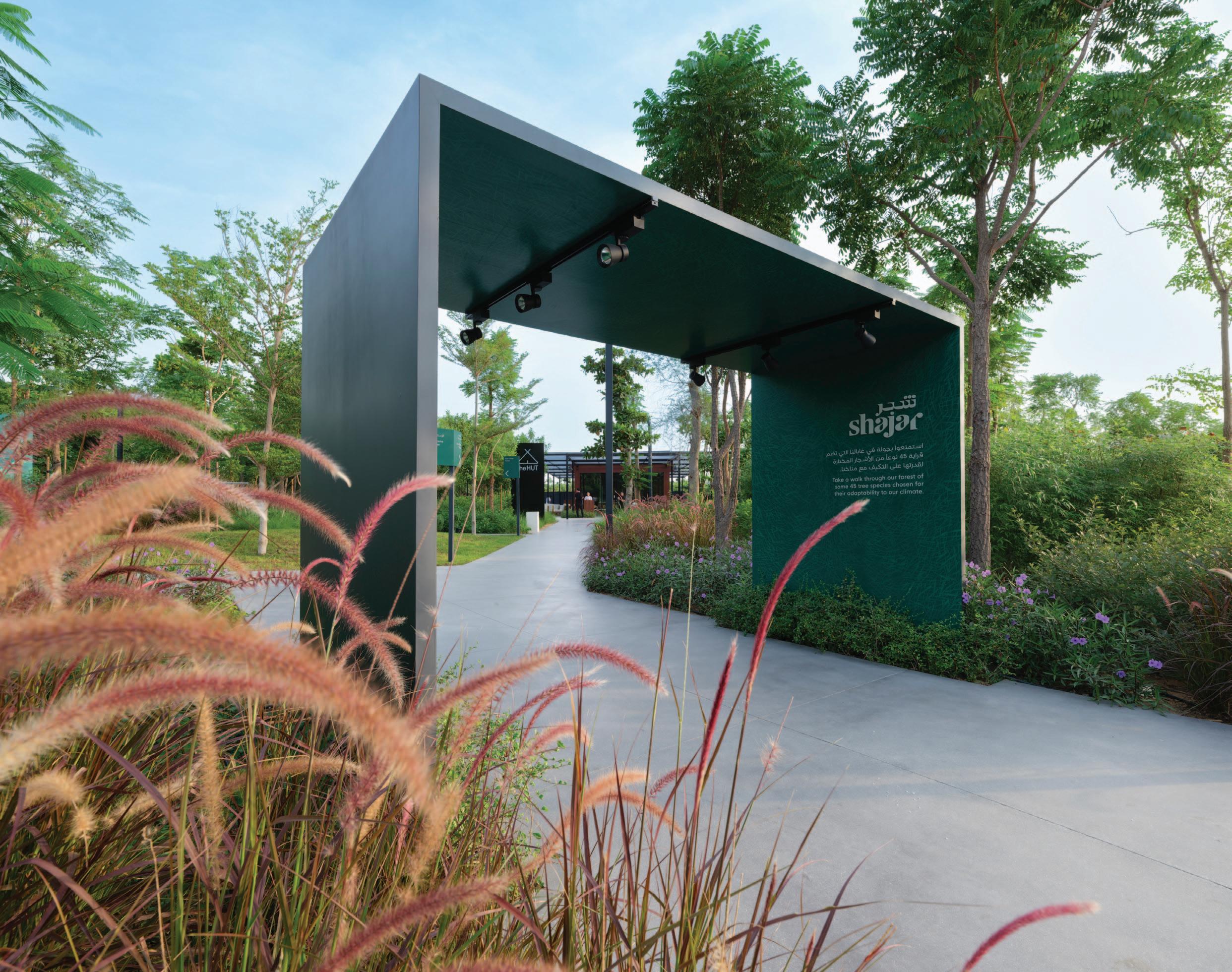
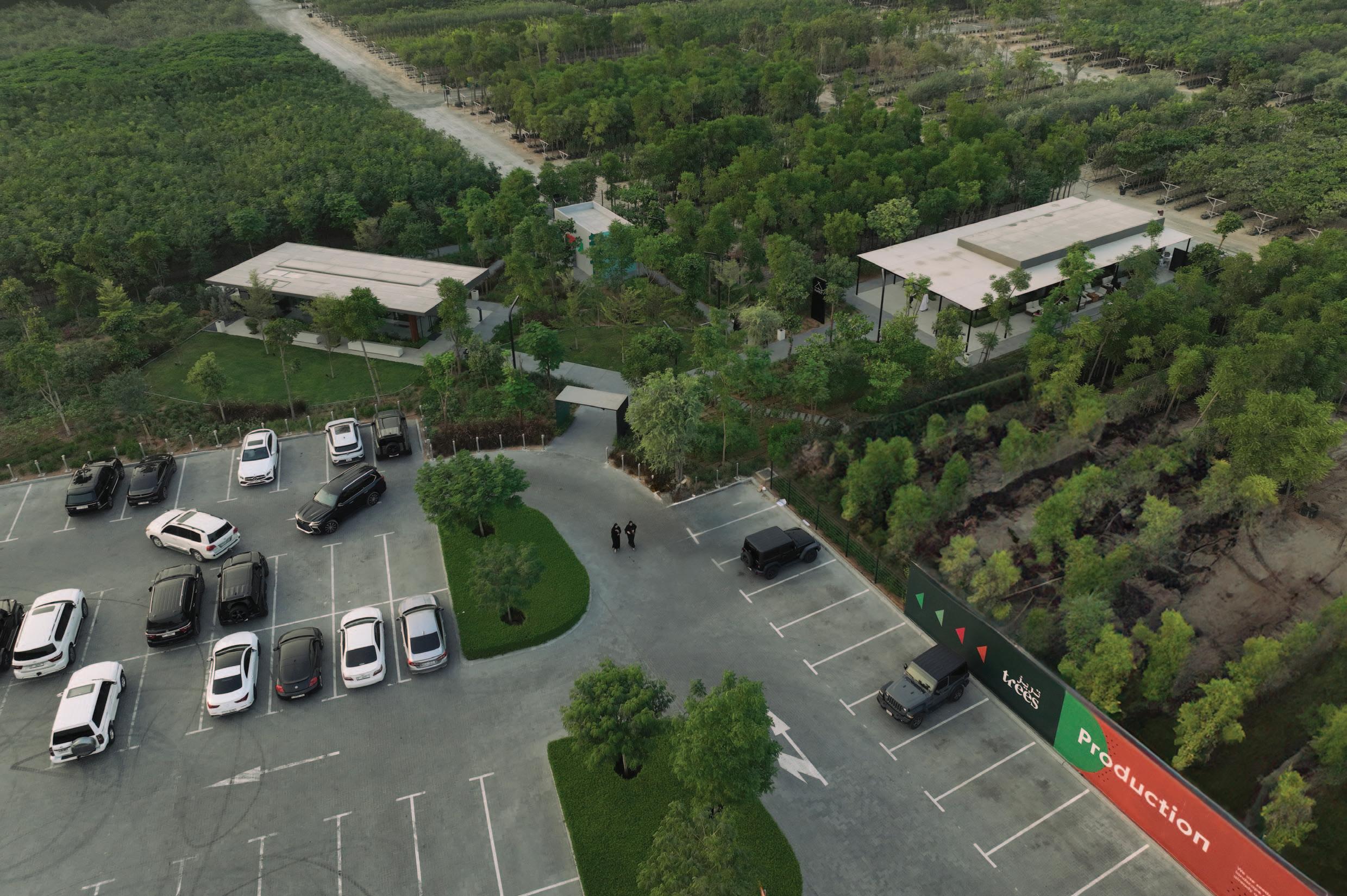
Green landscapes are not mere aesthetic embellishments but vital components of our planet’s health and well-being – where people and nature can flourish in harmony for generations to come.
Sustainability has been a core philosophy throughout my landscaping journey from South Africa and the Kingdom of Saudi Arabia to the United Arab Emirates. During my journey at Arada, I’ve witnessed the transformation of expansive stretches of barren desert into vibrant, sustainable communities.
Sustainability entails profound awareness, sensitivity, and respect towards the delicate ecological equilibrium of our regional ecosystems. It involves conserving precious water resources, actively promoting biodiversity, and designing landscapes keeping resilience and longevity in mind. From the earliest conceptual sketches, we weave these principles into the fabric of our projects, ensuring that every decision contributes to a greener, healthier, and more vibrant future in the quest to create sustainable communities.
At 19 million square feet, our award-winning megacommunity, Masaar, is a testament to environmental responsibility, illuminating vast possibilities for creating flourishing landscapes in even the most challenging of climates. A function is sought for every space, such as the largely shaded 6.6km professional cycling cycle track added to Masaar’s buffer zone.
Trees are beloved throughout our communities and crucial to water conservation efforts. Their expansive canopies provide vital shade, significantly reducing evaporation rates and minimizing the need for excessive watering. This natural approach fosters a more comfortable and inviting environment for our residents, from homes and parks to shaded streets and boulevards.
Actions resonate, and Arada’s dedicated tree nursery, Shajar, embodies this belief. Arada’s first step in its journey, long before the developments themselves, was to establish Shajar as a self-sustainable nursery that eliminates the need to import trees, thanks to the vision of
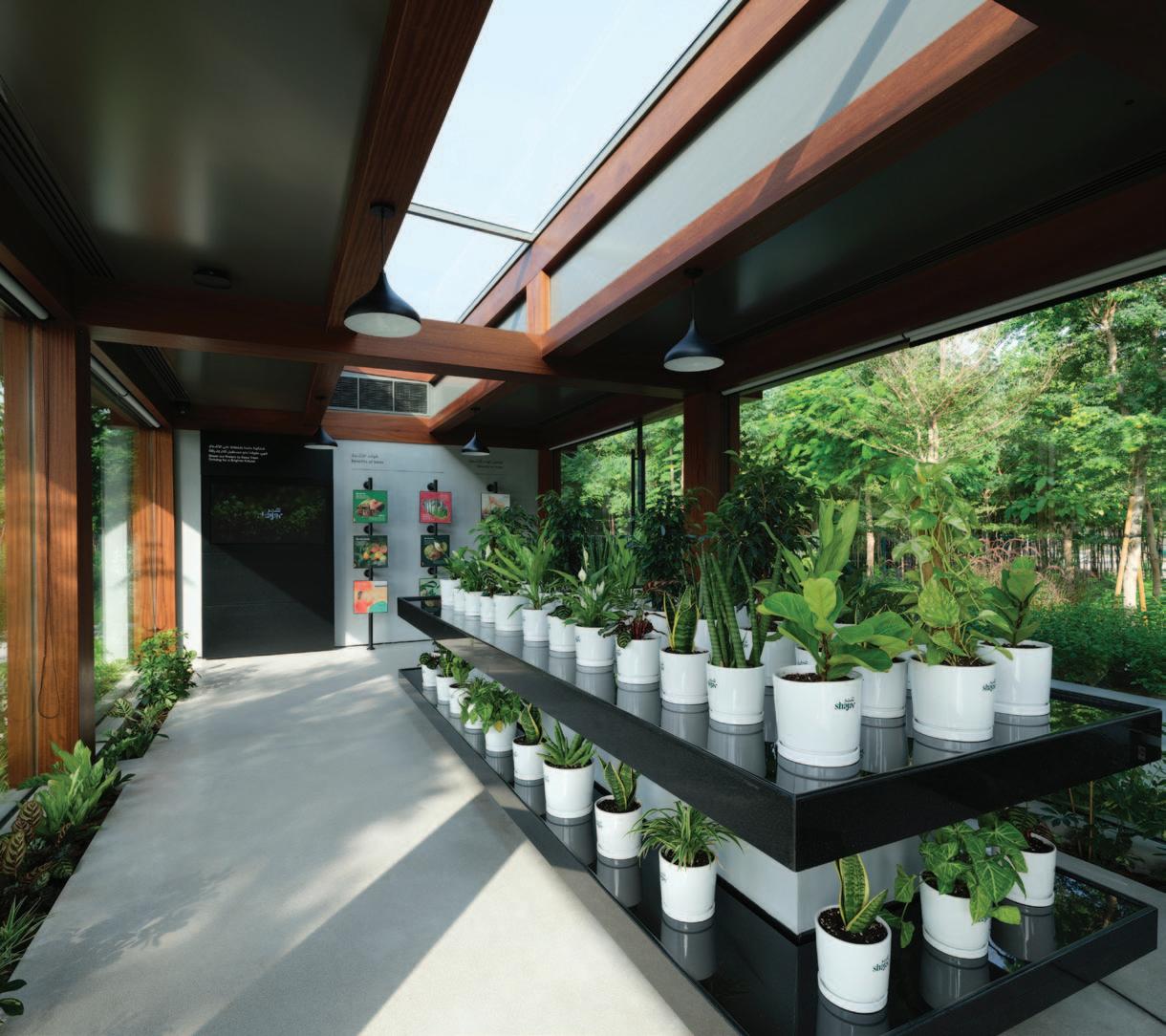
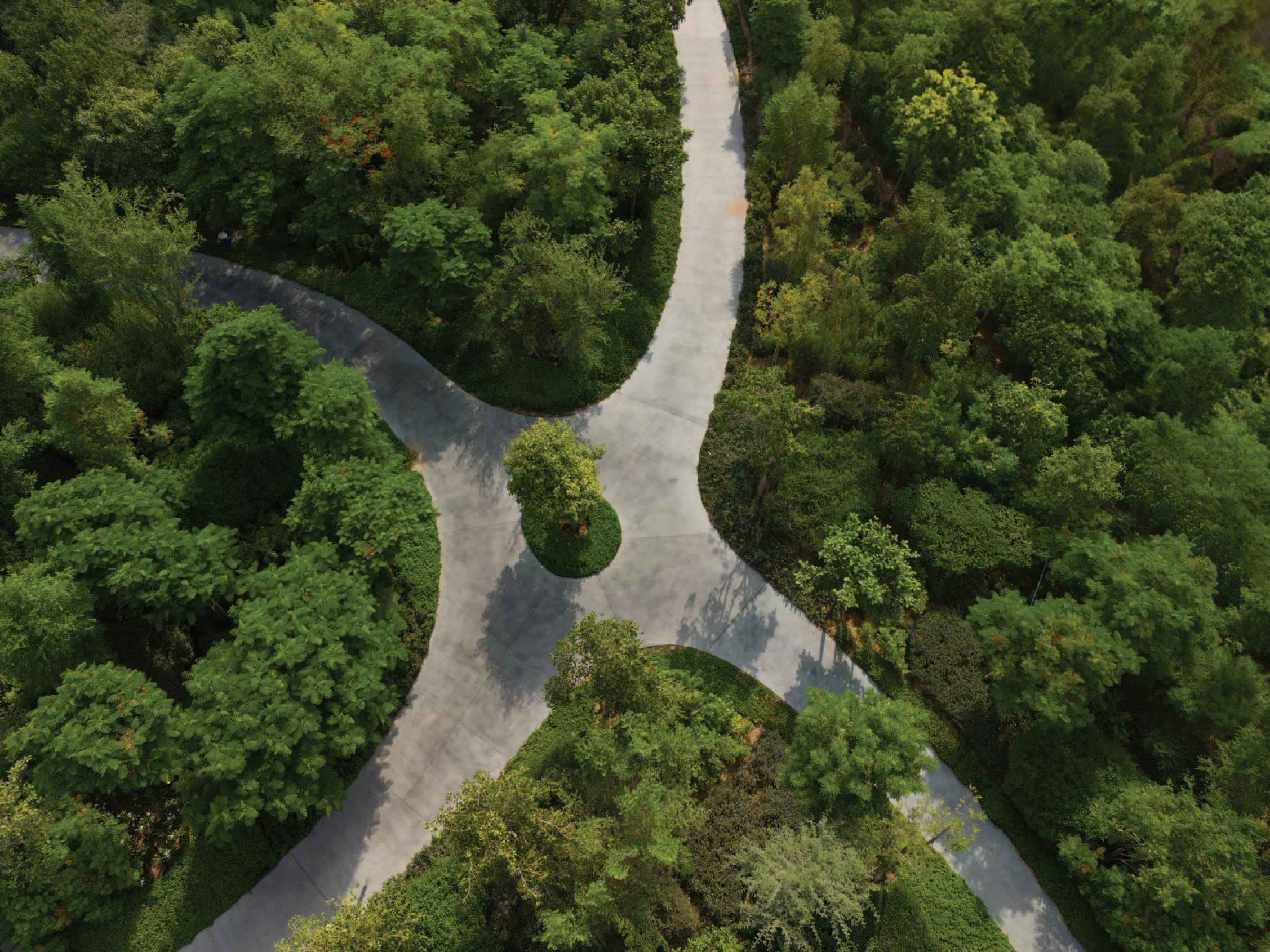
our senior leadership. Already home to 130,000 flourishing trees, Shajar is a sanctuary where we cultivate a diverse array of native and drought-tolerant species. This ensures a sustainable and self-sufficient supply of trees that are beautifully adapted to thrive in our unique climate. These carefully nurtured trees form the backbone of our landscapes, provide welcome shade, act as natural dust filters, and create captivating and inviting spaces for our residents to enjoy.
Our tree portfolio includes many species that are not commonly used in the Middle East. In our long-term vision, we focus more on the ghaf and other indigenous species. There are 5,000 ghaf that have been growing at Shajar over the last four years. They are otherwise challenging to source as they are only produced here in the UAE. We have also launched a campaign to open up the Shajar nursery experience to the general public; the tours are free and led by trained experts. Each visitor inevitably becomes part of the Arada journey with the chance to plant a seed, which will one day flourish into a tree in one of our forests.
As in any industry, people favour certain trees or plants, which they later move and change. We happen to love our trees and use each type of tree where it’s best suited. If a tree is messy and sheds more leaves, we plant it in areas that won’t disturb it. In embracing the innovative ‘forest floor’ concept, we allow fallen leaves to decompose naturally, enriching the soil and fostering a healthy and thriving ecosystem. While seemingly a small gesture, this practice represents a significant step towards minimizing waste and promoting a more sustainable approach to landscape management.
We continuously trial and test new varieties of trees. Although a tree might survive growing in a nursery, it might not perform well once planted in the landscape. When landscaping, we look at trees’ natural habitats and try to place them in areas resembling the same environment.
Our commitment to sustainability extends beyond what meets the eye – which at Masaar, are spectacular views of surrounding woodland. When completed in 2026, Masaar’s lush forests will feature more than 70,000 trees across 50 species including the ghaf, samar, acacia, baobab, Spanish
cherry, tree jasmine and banyan. Our most recent success story is the mahogany tree, which is well suited to forests and is much-threatened in the Americas, where the species originates.
Water is an invaluable and finite resource in our region’s arid climate, and its conservation is paramount. Arada has a proactive and innovative approach to water management. We’ve invested in constructing our own STPs (sewage treatment plants), transforming wastewater into a valuable resource for irrigation. Moreover, we employ state-of-the-art smart irrigation systems equipped with flow sensors and leak detection technologies to guarantee that every precious drop of water is utilized with maximum efficiency.
As we are very hands-on in managing the landscape, we continuously adjust the water requirements. In winter months, we can go as low as 40% of the peak summer demand. This past summer, we succeeded in reducing the water supplied to the trees in our forests by 25%, with a view to further reduction in the future.
Our journey hasn’t been without its share of challenges, but it has been an ongoing process of learning, adaptation, and innovation. We’ve crafted immersive and awe-inspiring forested experiences within our communities by wholeheartedly embracing emerging trends such as elevated planting. We’ve also integrated soakaways for efficient drainage, ensuring that precious rainwater is retained and utilized within our developments. Masaar embodies a visionary blueprint for sustainable woodland living in desert environments.
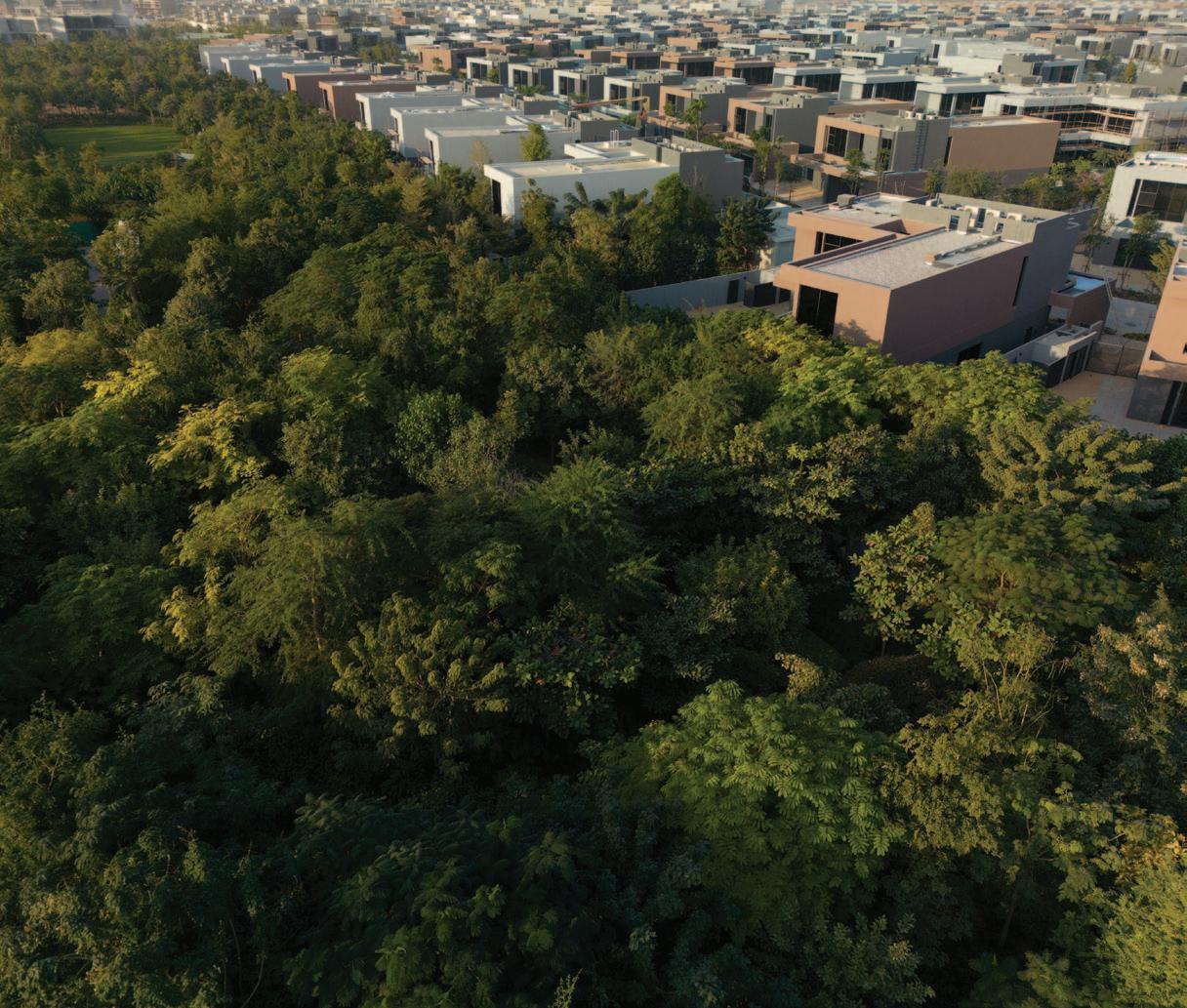
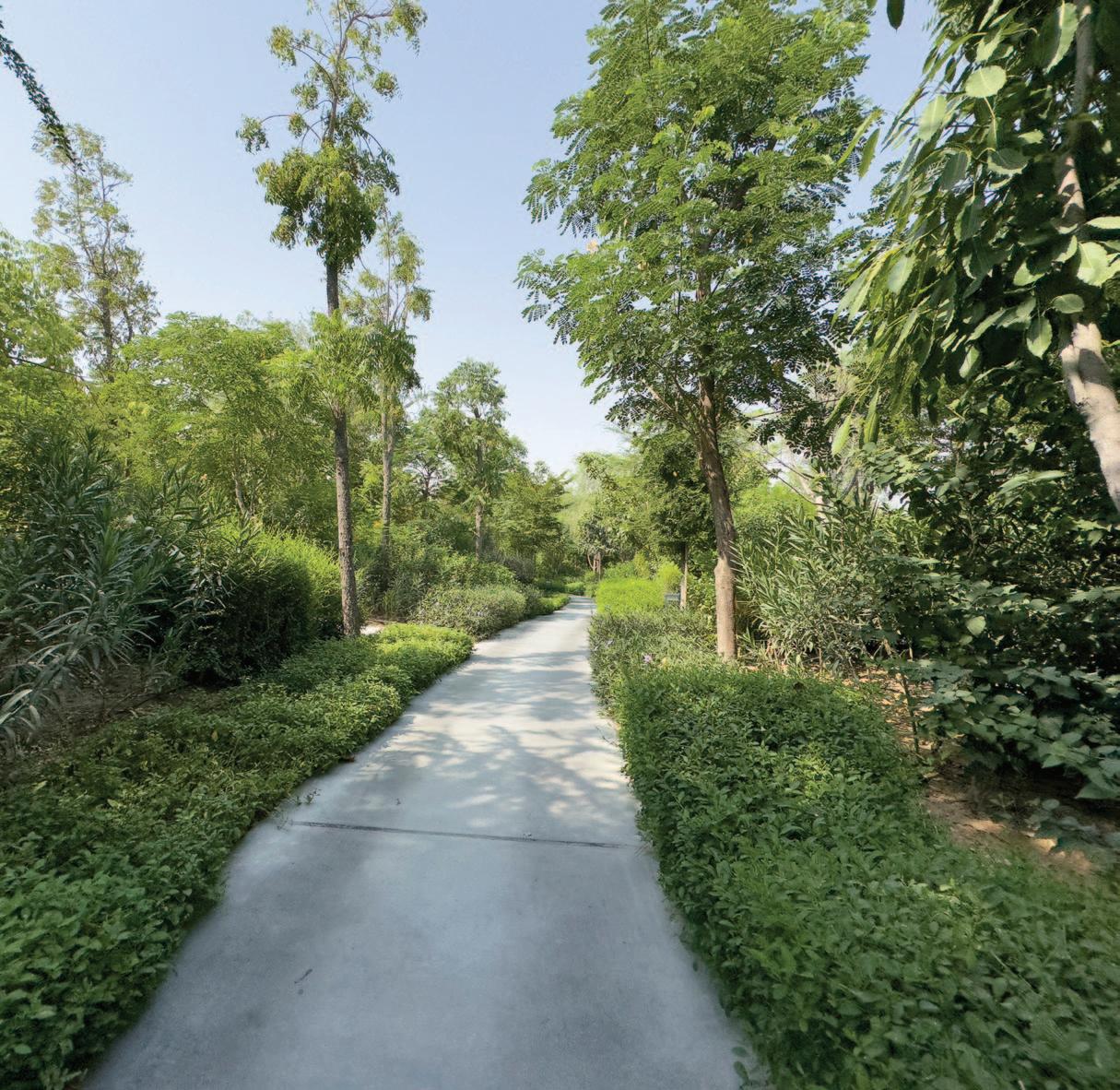
By prioritizing water conservation, championing biodiversity, and employing thoughtful and innovative design principles, we’re demonstrating that thriving green oases are possible and achievable, even in the harshest climates.
Maintaining expansive landscapes in a master community demands unwavering dedication and specialized expertise, and using different contractors to maintain these areas will always be challenging to manage. To address this, we’ve cultivated in-house maintenance teams. We have a training program for professional growth that gives stability to the landscape because, after time, the team possesses an intimate understanding of our landscapes, enabling them to provide meticulous care and ensure their long-term health and vitality.
Our message to our peers in the industry is unequivocal: sustainability isn’t a passing fad or marketing ploy but an absolute imperative. It’s about transcending superficial claims and embracing practices that genuinely benefit both the environment and the communities we serve. For us, sustainability transcends the simple act of planting trees. It’s about nurturing a holistic and thriving ecosystem, and making conscious decisions, embracing innovation, and working collaboratively.
We hope to inspire others to move beyond the empty rhetoric of greenwashing and wholeheartedly embark on a transformative journey. Let’s collectively foster a legacy of environmental responsibility and stewardship where people and nature harmoniously coexist.
desert INK collaborates with Velosolutions to create new pump track facilities in Masdar’s Sustainability City

By: desert INK



It’s not often that a landscape practice gets the chance to define an entirely new genre of park, but that’s exactly the opportunity that presented itself to desert INK in early 2020. Approached by Masdar Sustainability City to collaborate with leading bike park designers Velosolutions to create a new pump track facility, desert INK saw the opportunity to deliver far more than that.
Located in Abu Dhabi and set to become an exemplar for sustainable urban development, Masdar is very much focused on the future, aiming to change the way which


people live, work, learn, and play. The addition of a pump track to Masdar’s already generous recreational programme was identified by Masdar’s leadership as an effective way to encourage active pursuits in the district, particularly amongst the often-overlooked teenage demographic.
For the uninitiated, pump tracks allow users to ride bikes, skateboards, wheelchairs, inline skates, or scooters on a series of inter-connected tracks, using a compress and release motion to generate momentum, which propels them around the track. Featuring banked corners, jumps
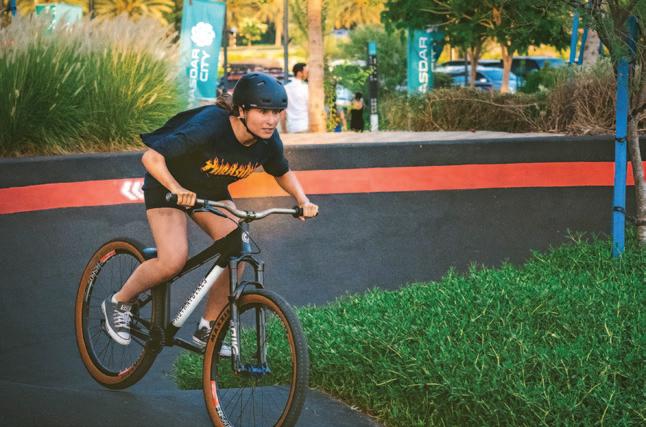
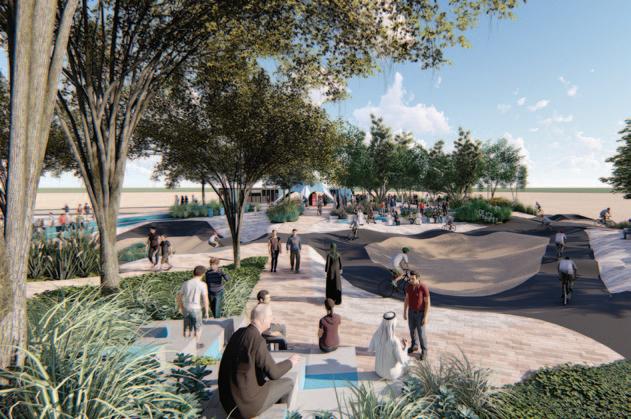


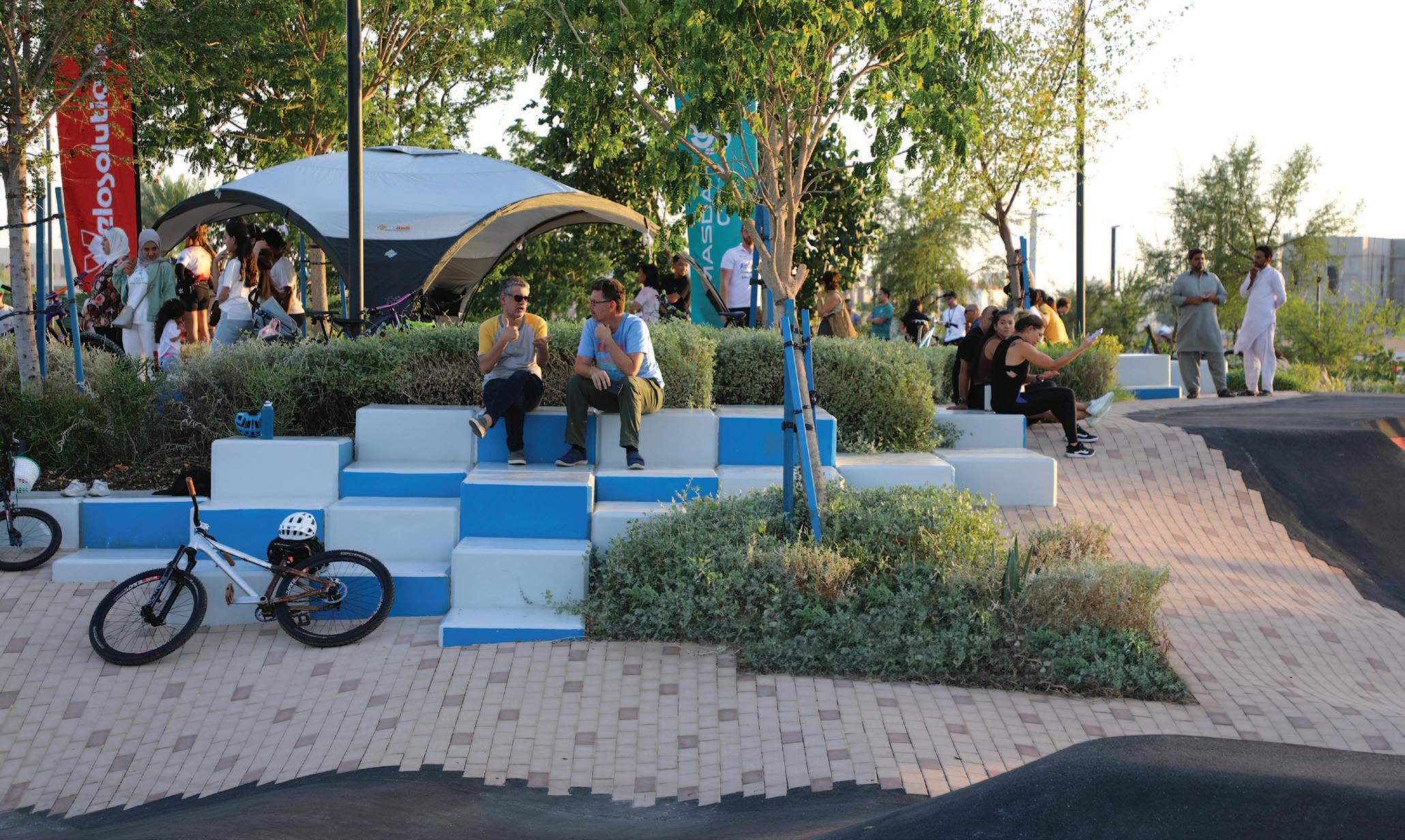

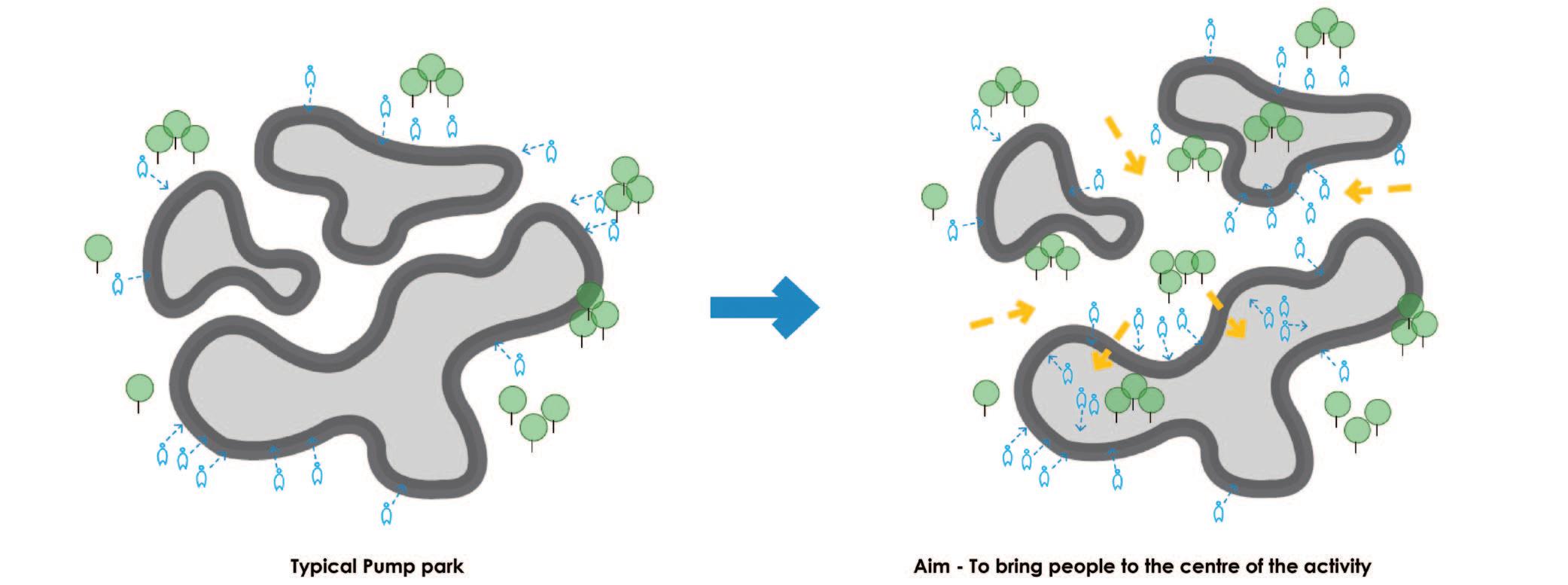
and rollers, the sport provides an engaging spectacle, with talented riders gaining significant airtime and performing incredible tricks. It was exactly this spectacle that excited desert INK; “We realized that the majority of pump tracks out there are purely focused upon riders and completely missed the spectator aspect,” comments Duncan Denley, Managing Director and founder of desert INK.
Denley expands, “We’ve had previous success designing skateparks which incorporate shaded hangout spaces, seating and even other sports and realized that we may be able to approach the Masdar track in the same way.”
Elaborating upon desert INK’s design approach for such an unusual project, Denley continued: “We asked ourselves whether we could collaborate with bike park designers, Velosolutions to weave the track in and around a park. It could feature places to sit, rest, socialize and of course would be enlivened by the rich native plant palette for which desert INK has become known. Microclimate being top of our priorities, we also focused on native trees to provide much-needed shade to spectators and riders alike. Ultimately, we want to bring people onto the track to enjoy the park-like setting, providing prime vantage points
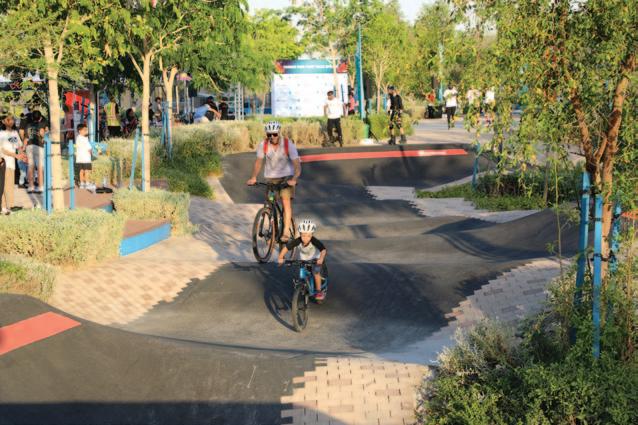
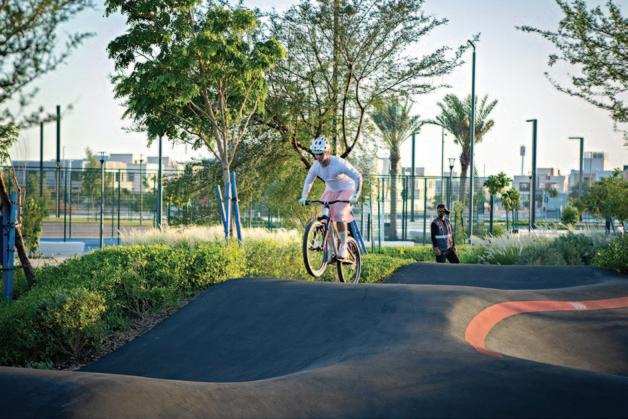
to watch the spectacular tricks these riders can pull off. The constructed pump tracks we studied all excluded spectators from the action, relegating them to forgotten scraps of space around the periphery, we wanted to drop them in the heart of the action”.
Sustainability was placed at the core of the park design with numerous initiatives being woven into the design from the outset. Utilizing recycled materials reduced the park’s carbon footprint, while the rich palette of native and adaptive plants ensures that the park is incredibly biodiverse. Buzzing with insect and bird life, visitors frequently comment upon the obvious abundance of nature found in the park. Water conservation was also at the core of the design strategy. The innovative application of liquid nano clay within the park’s soils was initiated towards this goal, as was desert INK’s use of sub-surface tree root watering systems. A seven-month study including live digital monitoring of soil moisture around the track area commissioned by Masdar City evidenced water savings of up to 60% for trees at certain times of the year, with average savings of 40% across the year. The sustainable
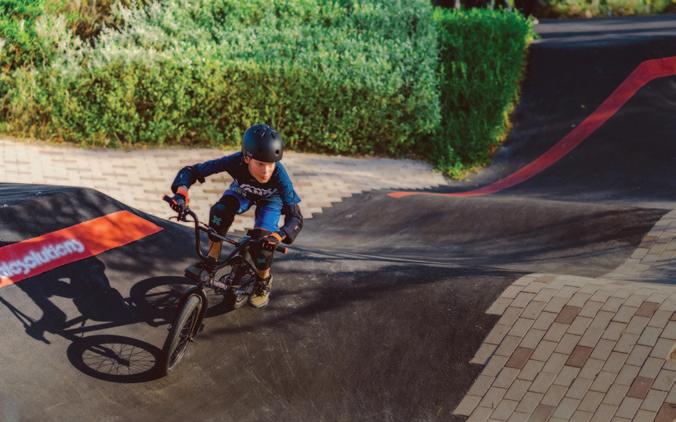
initiatives don’t end there, with all track stormwater being drained to soak-aways which serve to replenish natural groundwater resources.
Diving deeper into the workings of the collaboration, Denley said, “Velosolutions started with some initial track alignments for beginner, intermediate and advanced riders. We then took these and proposed some rearrangements to contain more park, play with levels, viewing positions, pathways, and planting space within the tracks. We iterated these options back and forth during several workshops until we eventually reached the design you see today. It was really interesting to learn from Velosolutions where the ‘wow’ moments would occur on the track and align our hangout and seating spaces to allow spectators to enjoy the best of the action. So, if you go to the park today, the places where you’d sit are not only nicely shaded by our trees but are typically elevated above the track to offer prospects over those riding. To make sure we delivered essential shade to these areas, yet avoid risking collisions with riders, we ran shade studies over the year and shuffled the tree positions
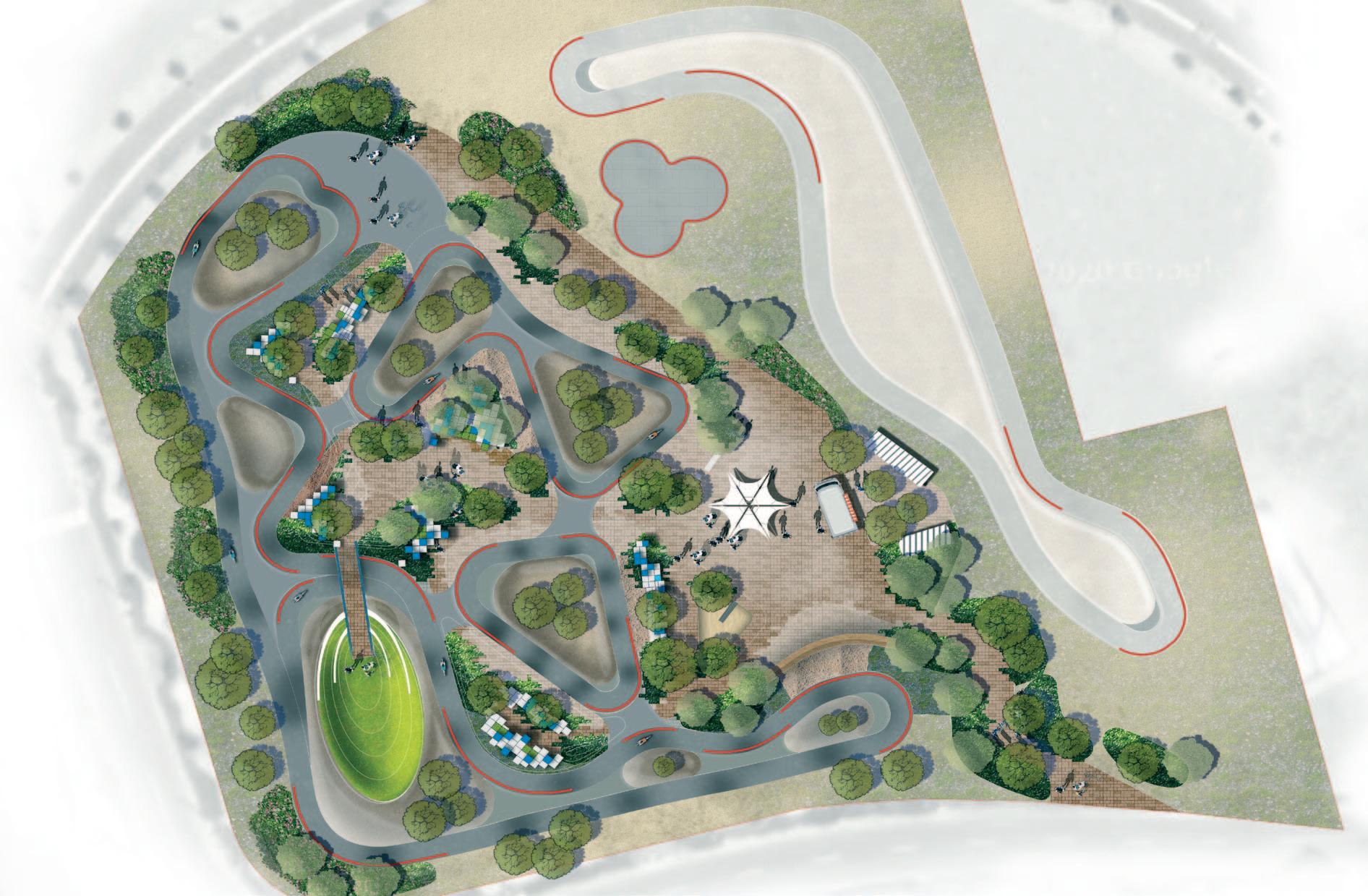
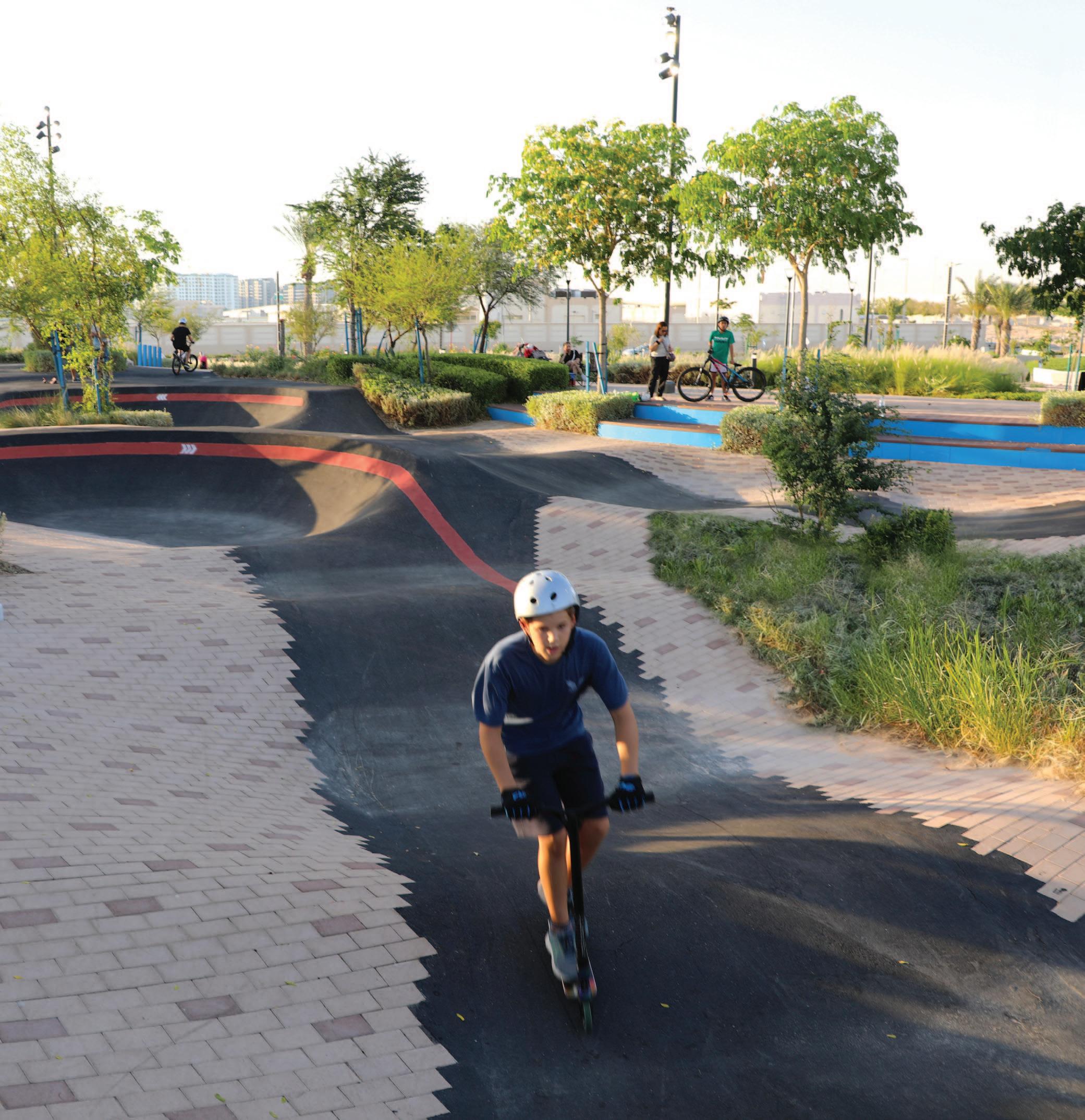
accordingly. Although the tree positions look quite natural and random, they are in fact very carefully positioned.”
Speaking more about the collaboration with Masdar City, he adds “We love working with clients who want to think outside of the box and tread new ground. Having partnered with Masdar on many projects, they knew that we would see the potential here and throw everything we’ve got at it. As a client, their goals around innovation and sustainability in
particular align with our guiding principles. When you have a client and design team which are aligned, you’re always going to get more successful results.”
Now open to the public and enjoying rave reviews, the Masdar Pump Track seamlessly integrates this amazing sport with an urban park and in doing so has pioneered a new genre of public space that fuses active and passive activities in a way that delights all walks of life.
Known for their context-driven, sustainable landscape designs, desert INK is a landscape design consultancy based in the Dubai Design District. With 22 years of experience in the region, Managing Director Duncan Denley leads a creative team backed by more than 35 years’ experience held in the Desert Group and vision of CEO Michael Mascarenhas.

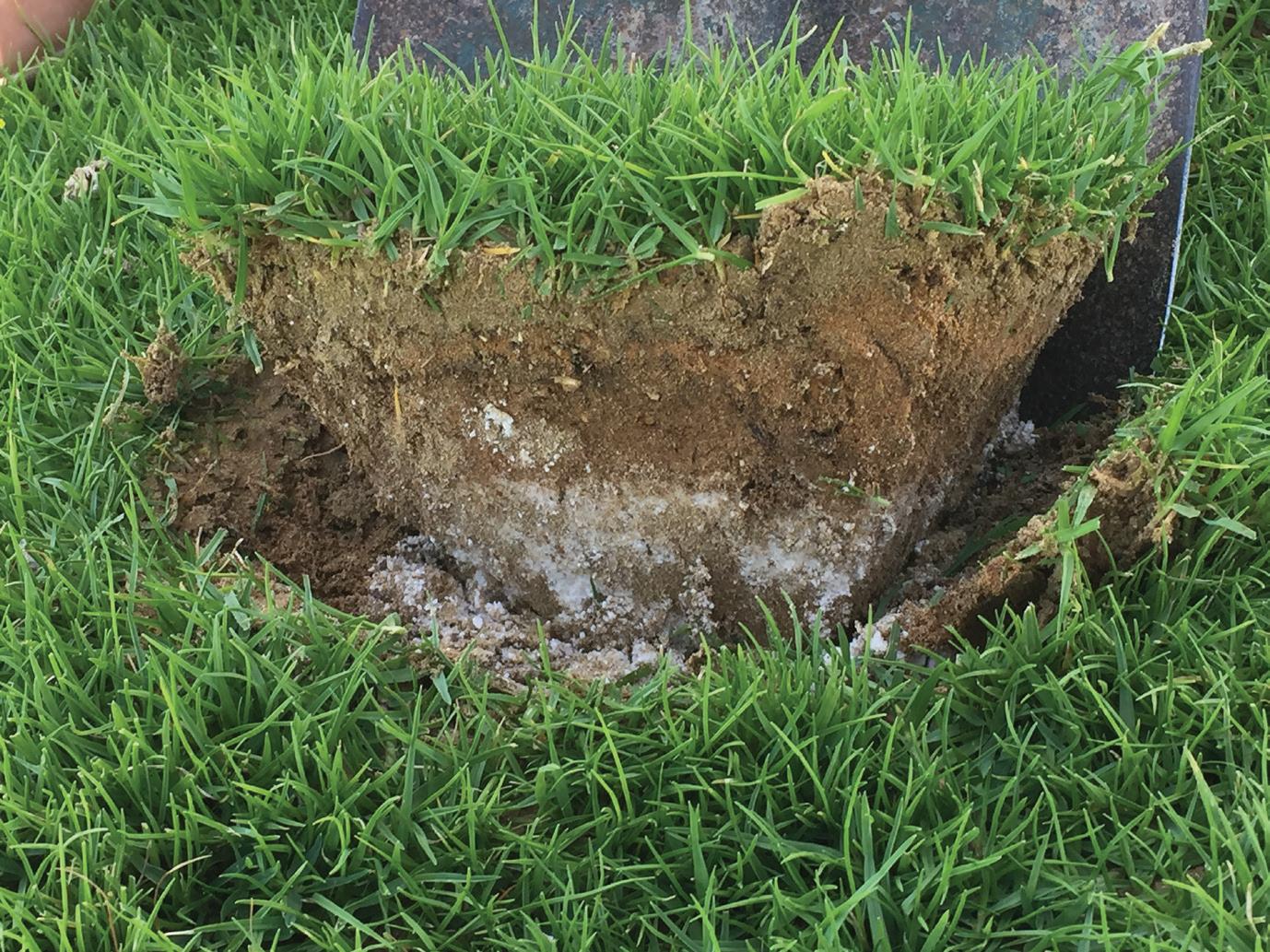
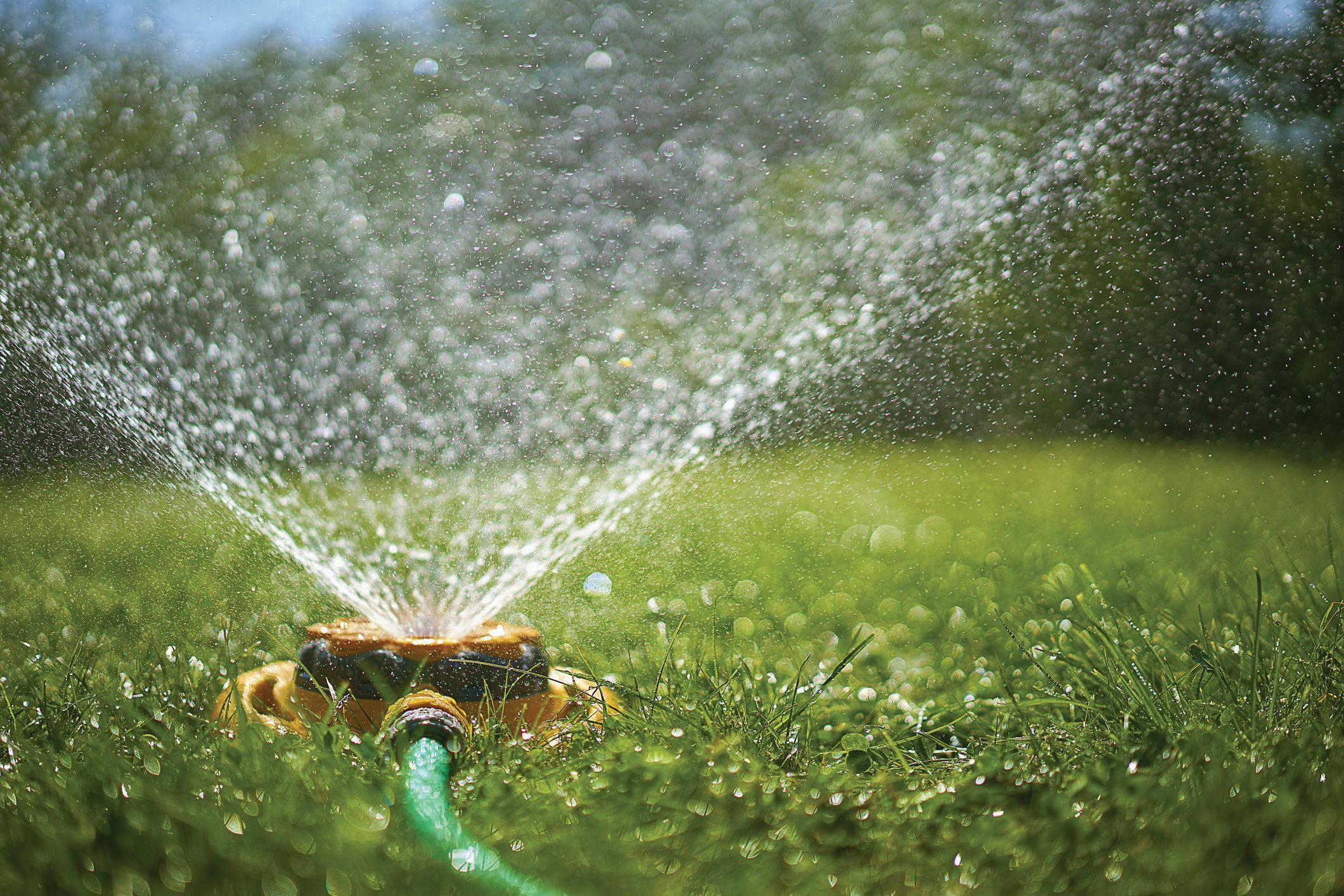

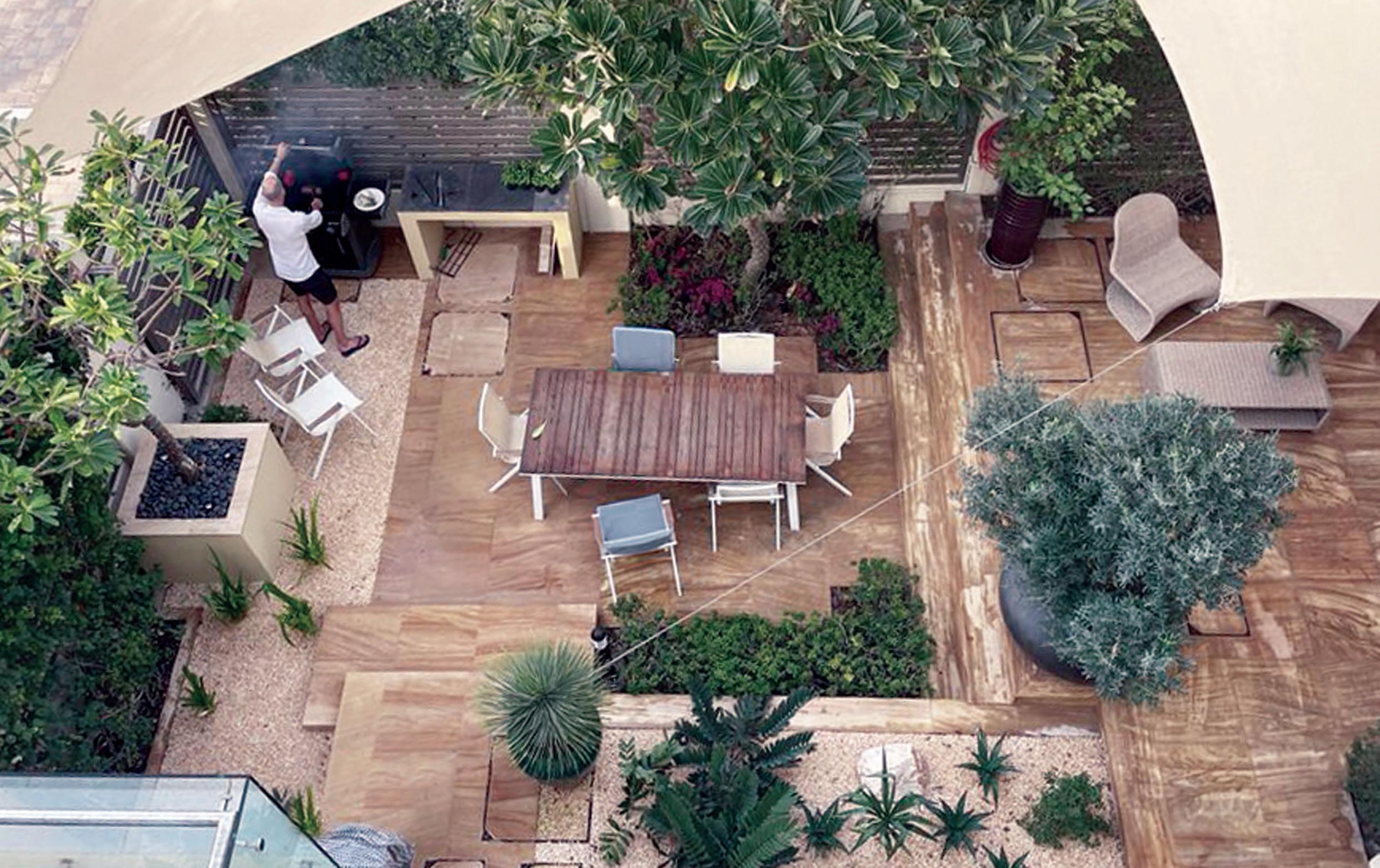
Article by Gergely Csikvari

A case of typical private gardens at The Sustainable City, Dubai
In 2008, driving along Dubai’s Emirates Road (back then known as ‘Bypass’ Road) was an austere experience. Though the driving time there was shorter, missing most of today’s traffic, the lack of any mundane landmark in the open desert reduced the sense of orientation for the inexperienced ‘by-passer’. Today, the relative regularity of amenities along this stretch is comforting – desertification has been in reverse in Dubai. Compounds lining up familiar private houses in oasis-like settings, are largely populated, appearing dense and lush from the distance. Alongside the houses, a myriad of measured private gardens complement and saturate the image of abundance – this image was hard to conjure up 17 years ago.
It’s become necessary to reevaluate garden spaces from the point of view of typology; the need to recognize the garden as an outdoor living space and reflect on its emergent typical elements, spatial details, and their organic link to the people who use them. To be more illustrative, the example of traditional dwellings can be drawn. Many traditional housing types owe their renowned status to the unique outdoor space they are intertwined with: the walled garden, the courtyard, the patio, porch, the eivan, the portico – to name the most prominent. Effectively, what these typical elements embody is both a living space and a place, a piece of built nature. It is simultaneously a symbol and a function, an interim space between the world and our home – and a practical extension of our activities. If we take a step into our present-day villas beyond the lavish compound gates and meandering collector roads, in most instances the approach to these gardens is rather ad-hoc, or at worst, ignorant.
The detection of typical spaces is part of the recognition of the sense of a place – in other words, a place’s identity. With respect to a place, identity is seen as a pattern, an inherent and legitimate, subtle recurrence that frames the similar and the different moments in people’s lifestyles. It is neither a rule nor a uniformity, in fact far from those – it is the stamp of an organic cycle of activities that grow to be a rhythm, much like how rhythms emerge in people’s acts in communities. It is not a negation of variety, but actually a discovery of the form of variety. Identity is not and cannot be imposed upon a place, it can only be traced or read out of it, for it is usually a
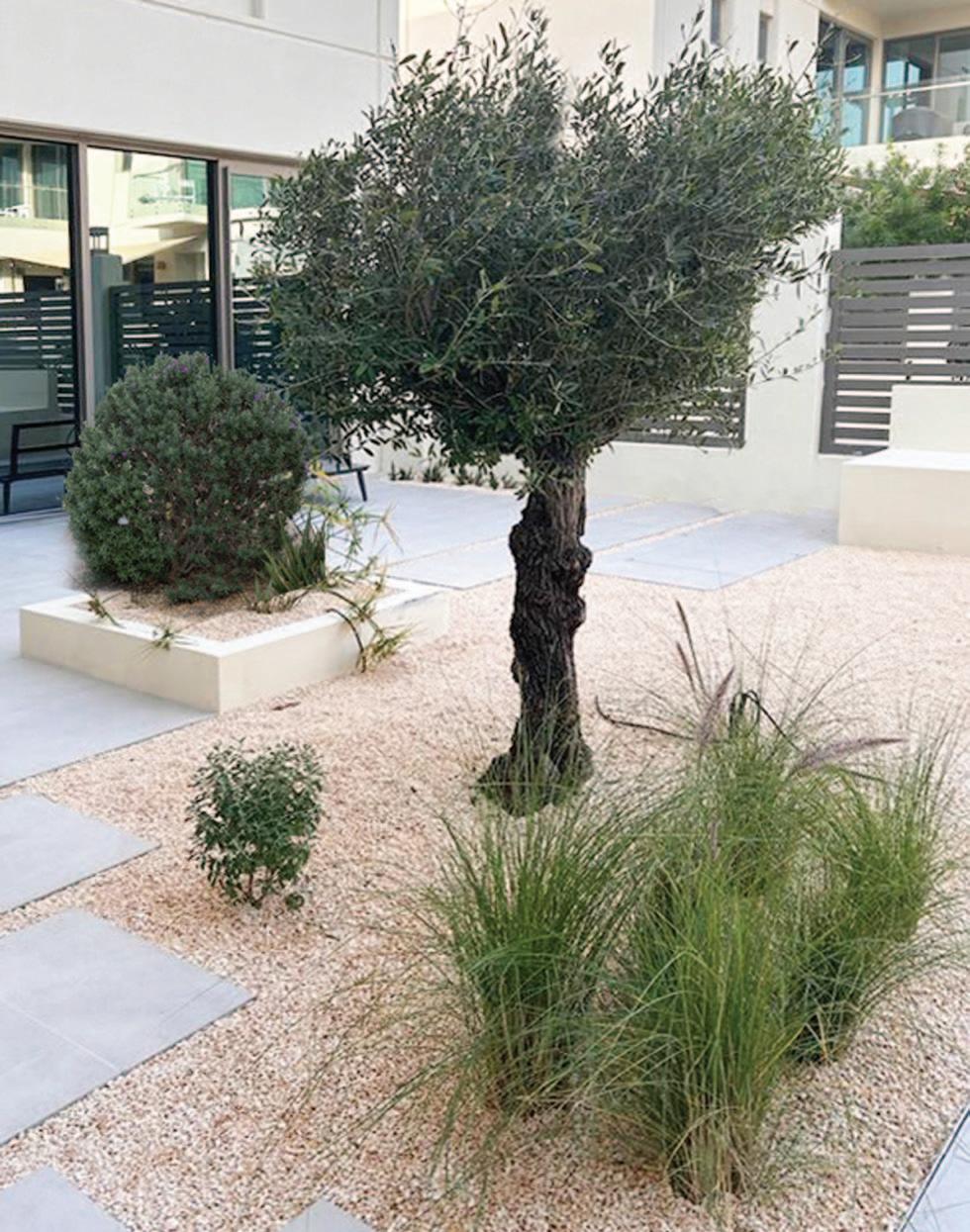


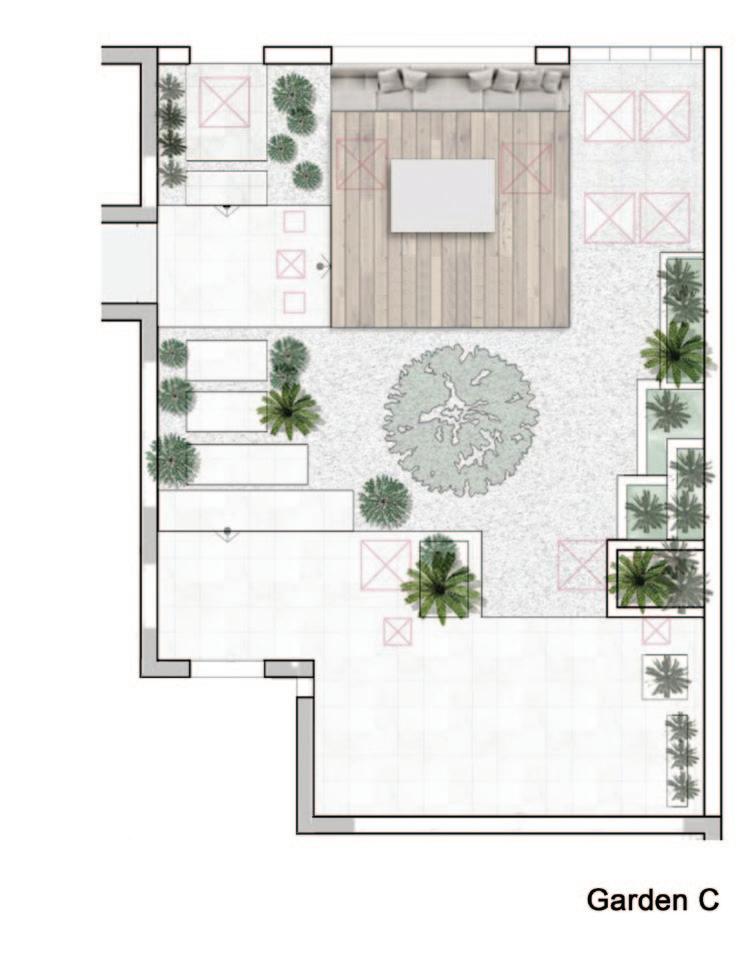
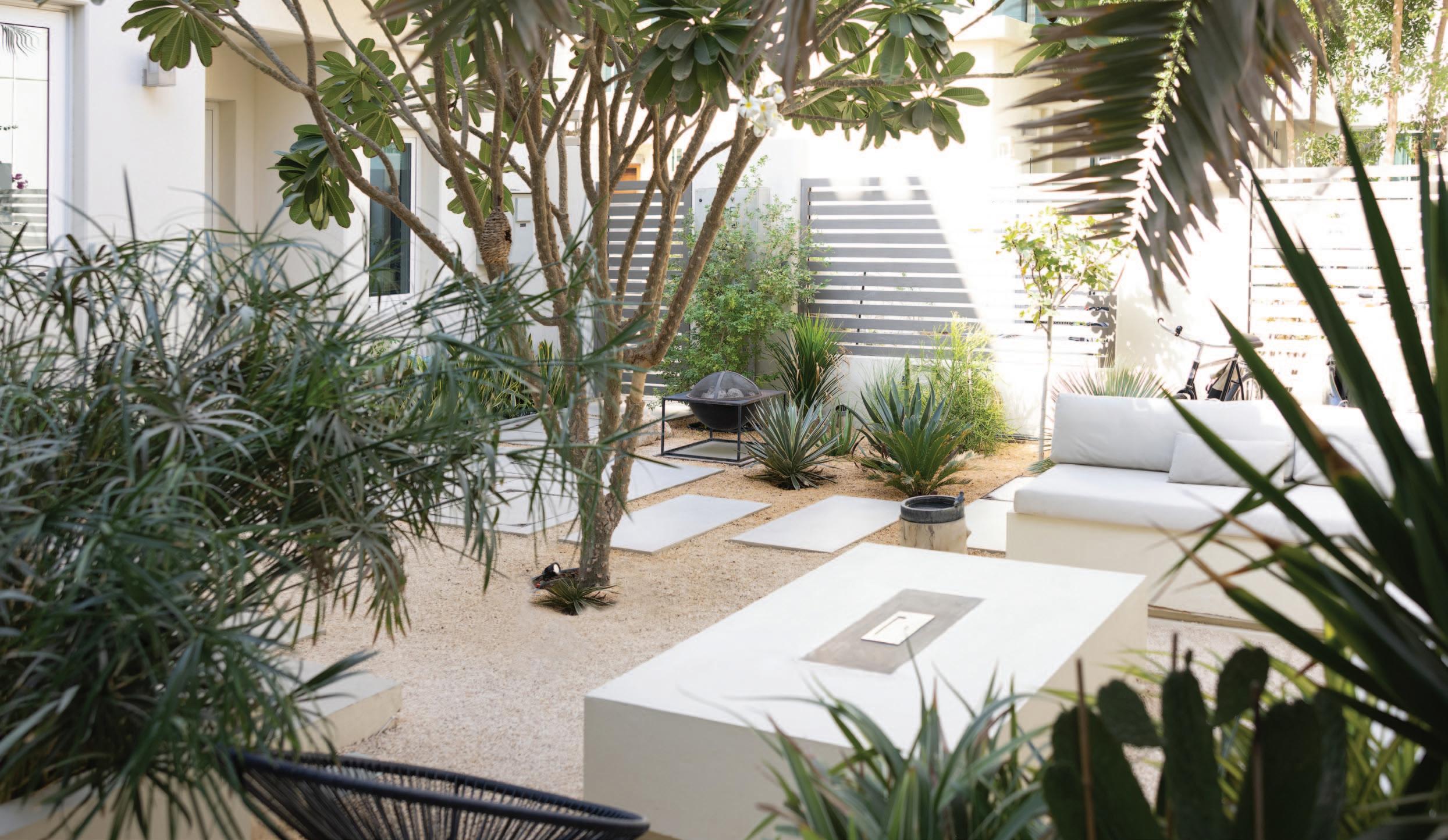
writing that is already there. Typology is a key for this reading, for as in the case of any writing, this too consists of a chain of ‘characters’ – in another word, the types.
Our search for the contours of identity and the relevance of types to it became clearer in three of our small garden projects. It was in Dubai’s Sustainable City that the studio had the chance to design gardens on a number of identical private yards. This is a cleverly planned community with some simple but wise environmental principles implemented, most importantly the rationally sized yards that are integrated in the buildings’ forms. We saw in this an opportunity to test and express this interpretation of typology.
In the first case, in garden A, tranquility and the sense of being somewhat screened off was a dominant behavior that matched the client’s intuition. This was also formulated by the key request of placing a main plant, a tree at the center as a staring moment. This set in motion an array of plants in dispersed patches organizing a slightly labyrinthine space with drifty passages. The resulting perception of layers of greenery evoke a denser and deeper garden than its actual size is. The built masonry sitting area took a border position, the furthest from any functional movement through the garden.
The second garden, B, used roughly the same amount and types of elements as garden A. It was primarily intended for gatherings. The requirement for such a space is relatively straightforward, and the organization that it entails is less ambiguous. To define multiple gathering zones, the inserted plant elements create clearer delineations, and although the amount of vegetation is about the same as in garden A, the space is less layered, the sitting objects are dominant, they
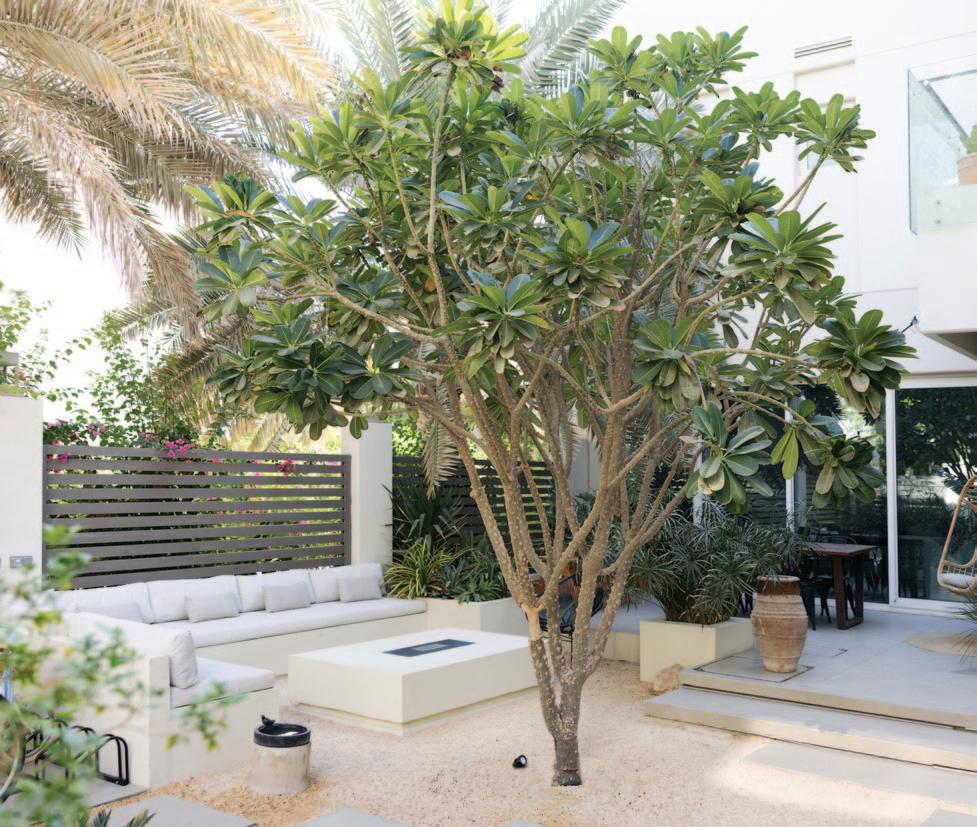
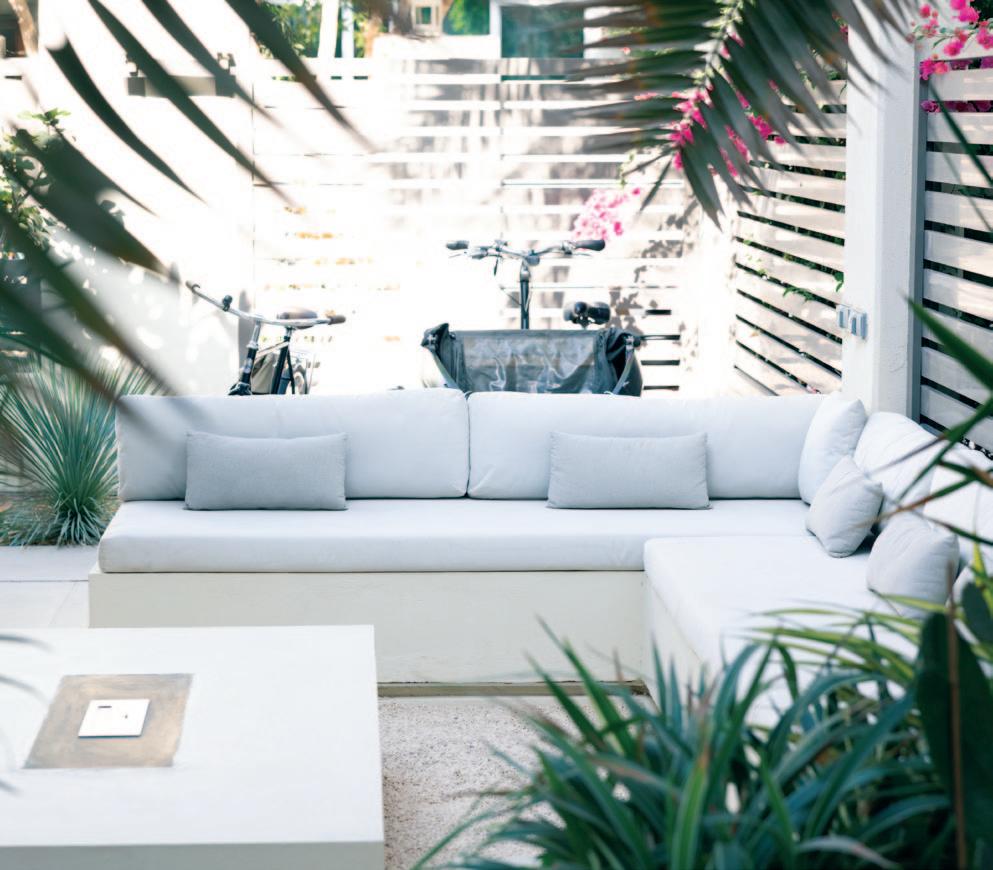
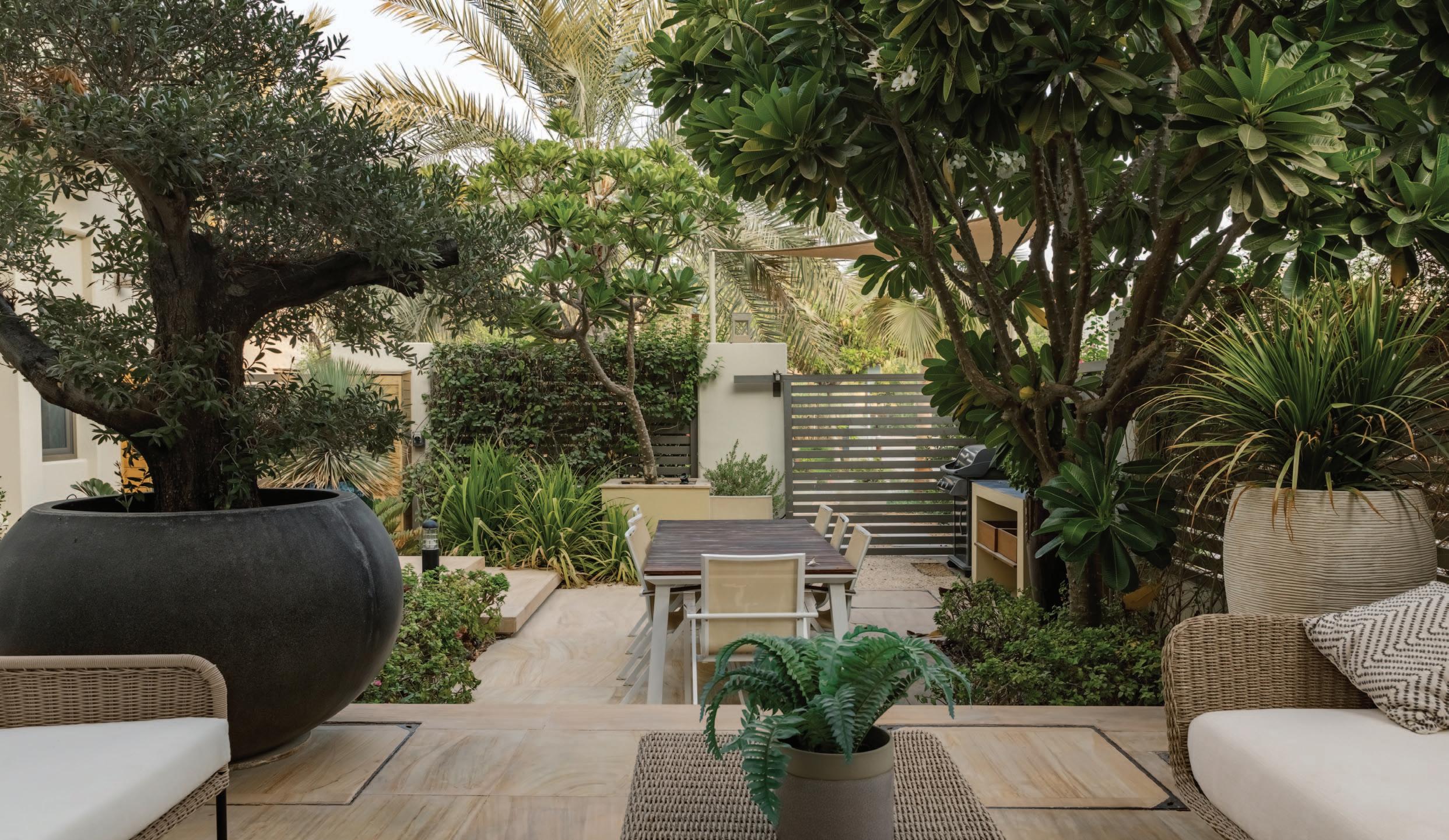
act as figures, they are not built in. The passage element is not drifting here as in the previous example, it works more as a narrow path in this space.
The third example, garden C is dominated by a sign in the center, and its essence revolves around this. In a certain sense, a space so conceived extends the common perception of time and place, bringing remembrance in as part of the experience. A central tree, requested specifically to be an olive, is now a distinct symbol, from which the rest of the elements radiate outwards. Though the hierarchy is stronger in this instance, both the elements and the arrangement are analogous with the previous examples.
Several of our other projects have since been part of this search. The more we looked at the space and the requirements while searching for typical elements, the more confirmed we were that, generally, there are about four different types of these gardens: a place of recess; a place to gather; a symbolic place, and a place of play. Additionally, there are typical principles as well, related to the users movement (geometry) on one hand, and the climate on the other, acting as constituents, reduced to a few essential elements, such as: hardscape as dominant base; drought-tolerant potted garden as figure; the center condition elements; the border condition elements; and the flow or passage through the space. Creating places through the filter of typology, which provides a defined set of tools and ways of working with them, seem to respond well to all different conditions and uses, reflect the various needs and backgrounds of users.
To sum up, the meaning of typical elements with this backdrop and their organic link to identity may prove critical
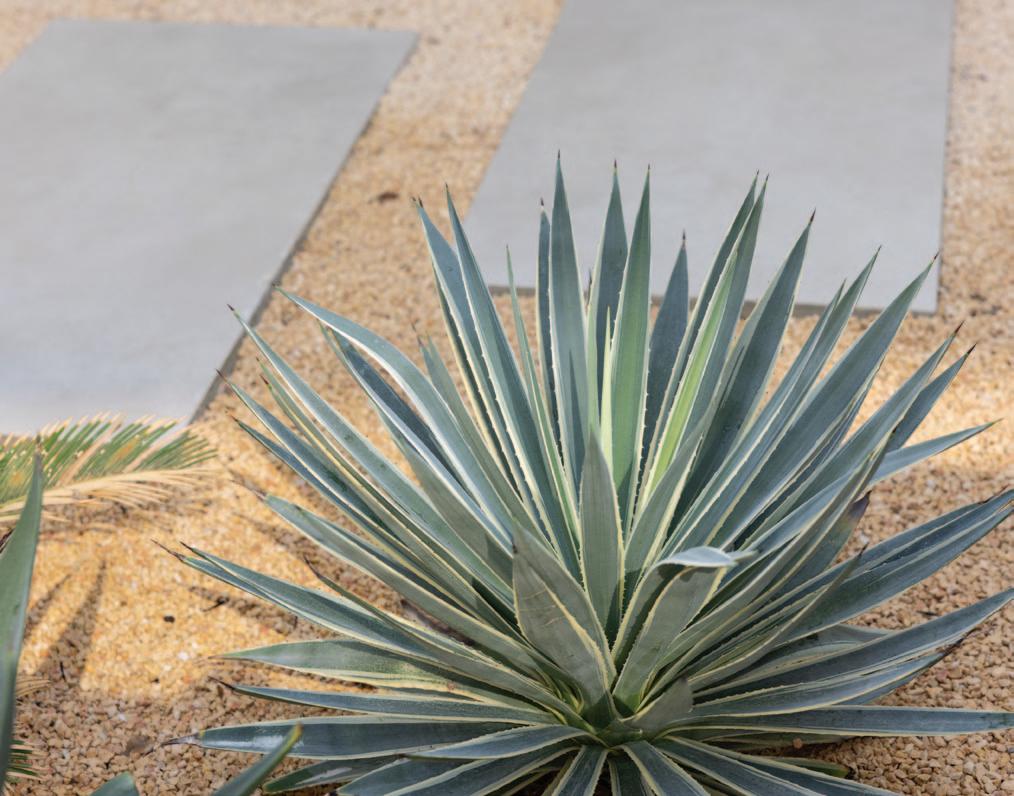
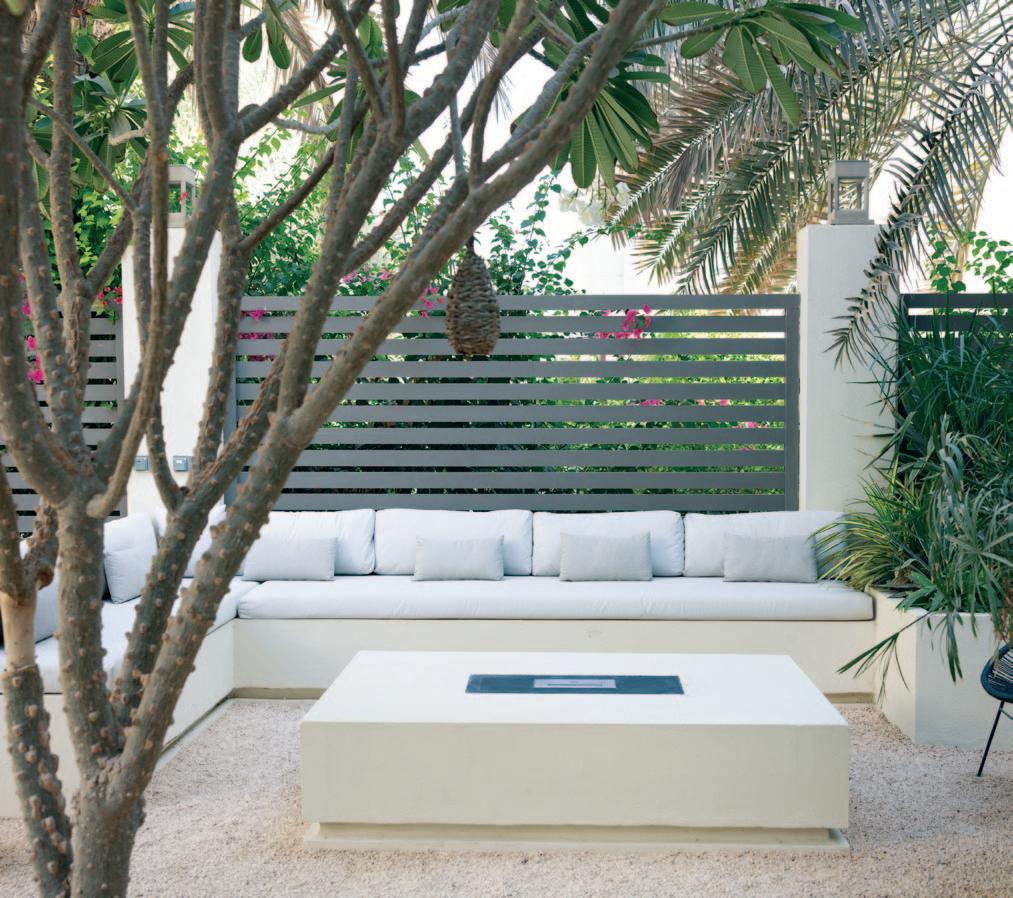
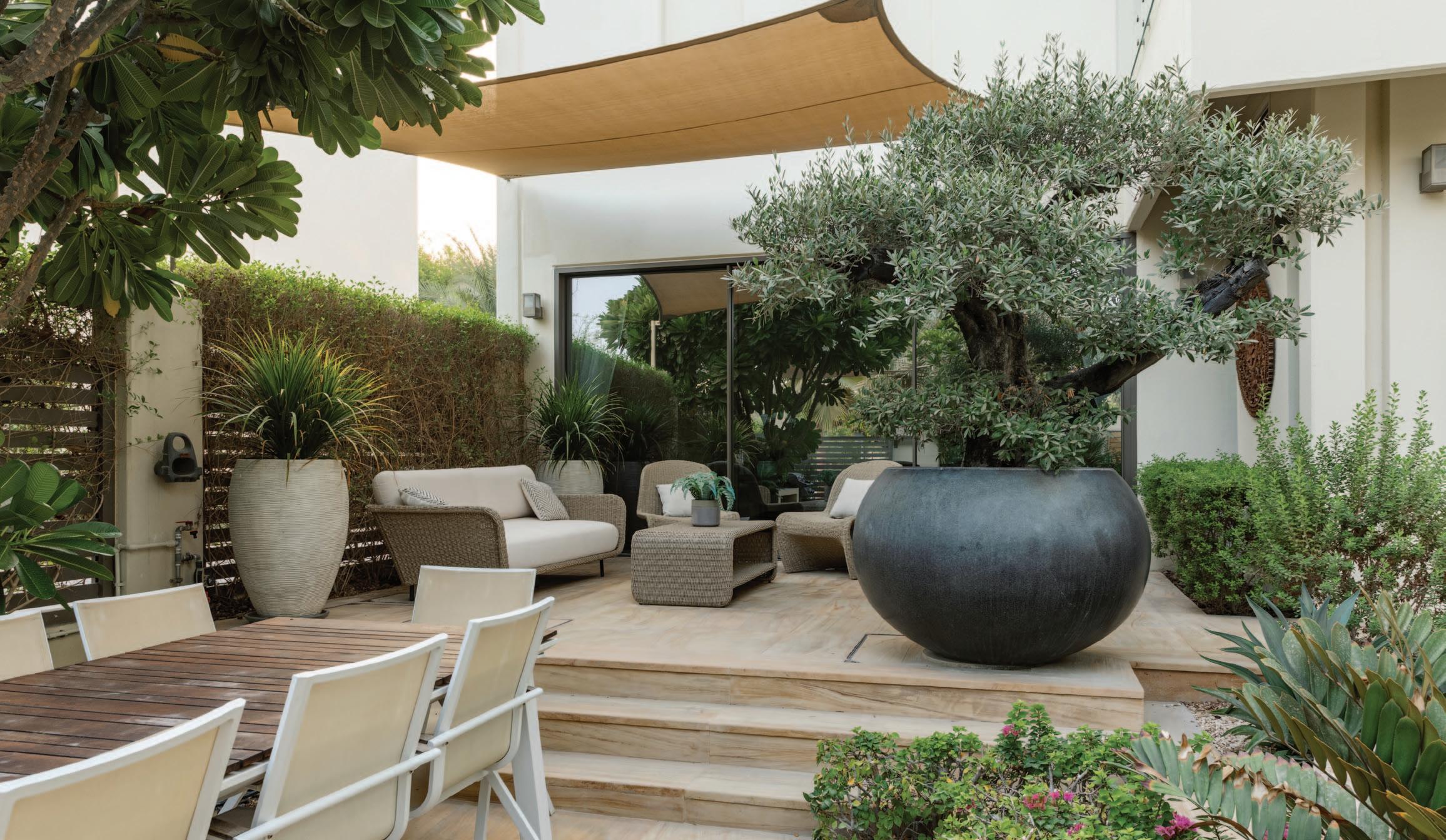
at a point in time. Typology is an investigation of patterns and common behaviors of form, objects and material on various scales. This is influenced by factors, some which are inherent (human) while others are external (nature). The inherent needs on one hand and the exterior conditions on the other give rise to similarities in how we organize the space – they create patterns which are personified by objects we desire or need. According to the Italian art historian G.C. Argan, spatial ‘types’ emerge through the “existence of a series of buildings (or

objects) having between them an obvious formal and functional analogy”. According to this, the built environment, as a fabric of types, records and sustains our traditions of interactions with each other and with nature. Types inevitably emerge in the historical process – in a sense we cannot even escape from creating types around us. Still, reflecting on typical objects does not mean a static adherence to existing forms. In “dealing with the demands of the actual historical situation” - Argan writes - “the typological and the inventive aspect of the creative process are continuous and interlaced”.
Orchestrating landscapes that come to express more organically the features of a community is a potential attempt to return to a genuine process of tracing a distinct identity – it is akin to a venture to conceive a tradition.
Private gardens at The Sustainable City
Location: Dubai, UAE
Design: Untold Gardens by POLIS
ARCHITECTURE FRONT
Team: Mona Azadian, Gergely Csikvari
Photo credit: Fanik Photography, Anja Grosheva
Gergely Csikvari and Mona Azadian are architects and educators. They are co-founders of Polis Architectural Front design practice established in Dubai. Mona is Assistant Professor, Gergely is Associate Professor of Practice. They both work at the Department of Architecture at Xi’An Jiaotong Liverpool University, Suzhou, China.


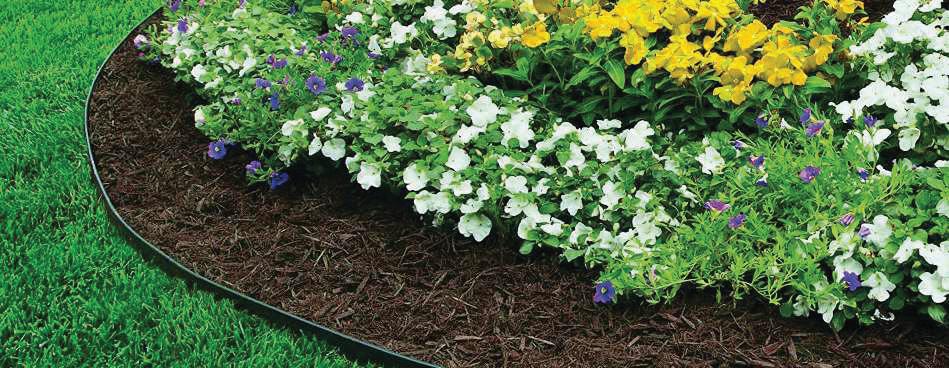

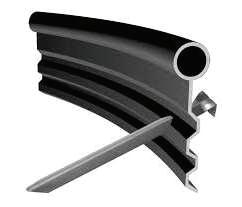
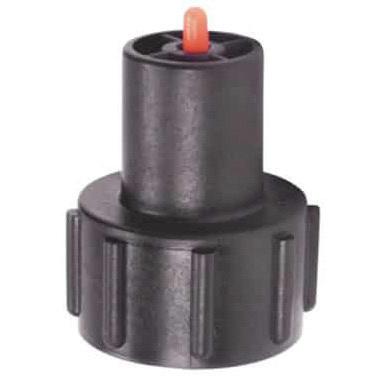

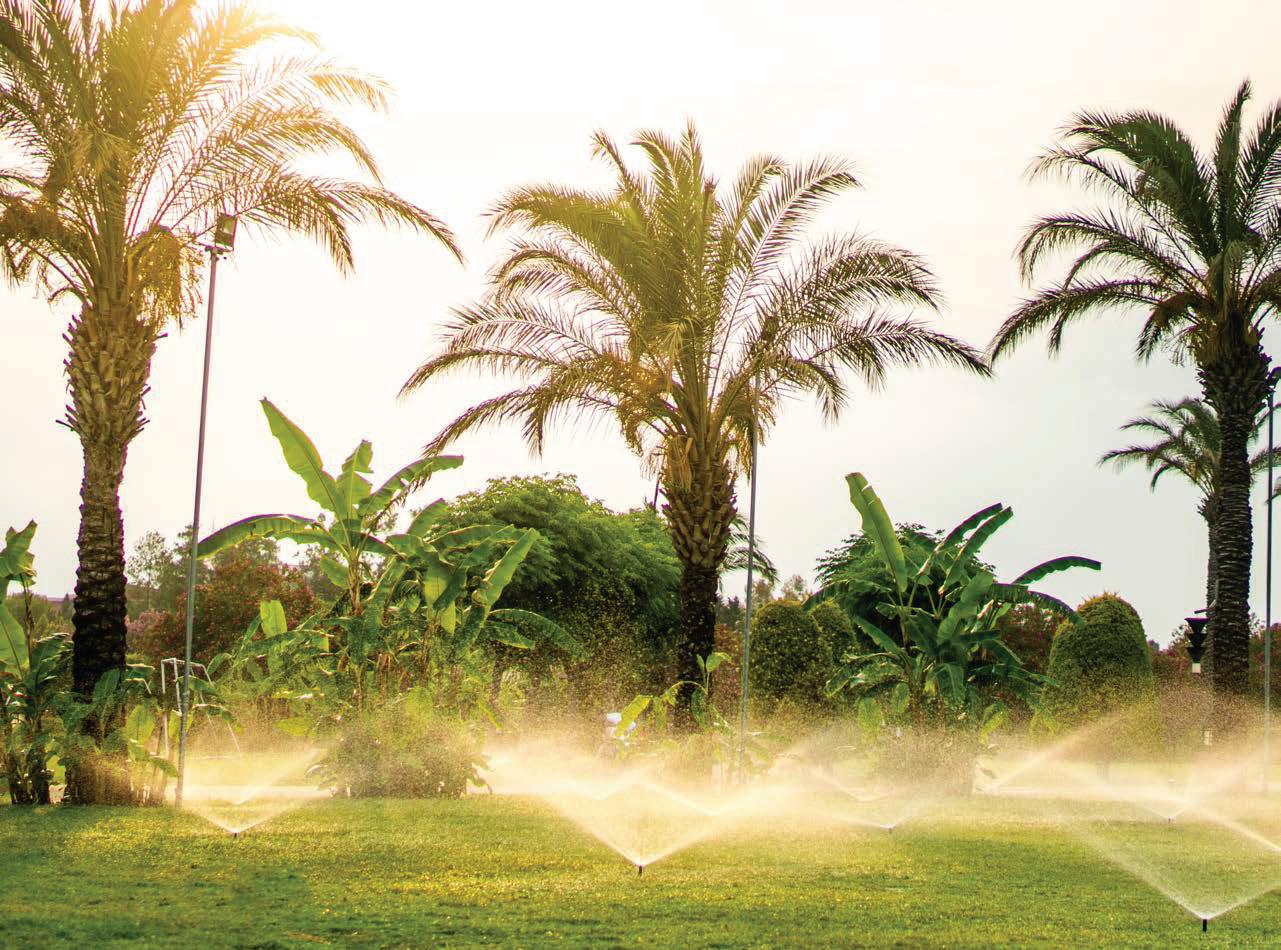
Alwasail Industrial Company produces plastic pipes (Polyethylene) of different sizes and lengths for irrigation systems, drinking water, wastewater, sanitation, gas, electricity conduits, and telecom ducts. It also complements its pipe production with a diverse production program for pipe fittings and irrigation accessories. Saudi Rubber Products produces rubber rings, joints’ seals. It has recently commissioned its foam rubber production lines
By RASHA SAYED
In an era marked by social unrest, political upheaval, and environmental crises, the role of landscape architects in revitalizing damaged public spaces has become increasingly crucial. From urban centers scarred by civil conflict to natural landscapes ravaged by natural disasters, these design professionals are applying their unique skillsets to transform sites of destruction into beacons of hope and resilience. At the core of this work is a profound understanding that the physical environment can profoundly shape human experience.
“Damaged public spaces don’t just represent physical scarsthey can also carry deep psychological and emotional wounds for the surrounding communities,” explains Jane Wilkins, a landscape architect specializing in post-conflict redevelopment.
“Our task is to harness the restorative p people heal.”
Wilkins’ firm was recently commissioned to lead the redesign of a public plaza in a city recovering from a devastating riot. Working closely with residents, the team crafted a multifaceted plan that went beyond basic aesthetic upgrades. Key elements included:
- Integrating durable, modular seating and shade structures that could withstand future unrest
- Cultural heritage
- Incorporating interactive educational exhibits about the historical context and importance of the site
- Designing flexible performance spaces and community gathering areas
Destroyed and damaged the city with all infrastructure and outdoor places in Gaza, Palestine. What is ‘domicile,’ and why has war in Gaza brought new attention to the term? | Interlochen Public Radio
“It was critical that we didn’t just paper over the scars, but rather created spaces that empowered the community to reckon with the past and envision a more hopeful future,”
Wilkins explains. “The result is a truly restorative landscape that provides a safe, inspiring setting for people to come together, process trauma, and build collective resilience.” This

holistic approach has also been applied to revitalize natural environments ravaged by extreme weather events. In the wake of a devastating hurricane, landscape architect Tanya Alvarez led a team tasked with restoring a beloved coastal park. “This wasn’t just about replanting trees and repairing pathways,” Alvarez notes. “We had to consider how the landscape itself could be redesigned to better withstand future storms - through strategic placement of dunes, resilient native plantings, and water management infrastructure.”
“Landscape architecture has an incredible power to transform spaces of trauma and loss into catalysts for healing, resilience, and civic renewal,”
Alvarez reflects. “It’s humbling and inspiring work, but crucial as we confront our time’s environmental and social upheavals.”
As cities, communities, and natural landscapes worldwide continue to grapple with the fallout of crises, the role of landscape architects will only grow more vital. By marrying technical expertise with a profound empathy for the human experience, these designers are revealing the profound potential of our shared outdoor spaces to nurture hope, connection, and collective regeneration. to foster dialogue and social cohesion By prioritizing resilience, inclusivity, and the community’s
The First Specialised Landscape Magazine in the Middle East unique needs, the landscape architects are transforming these damaged public spaces into vibrant hubs that can help heal and empower the surrounding neighborhoods. Equally important was injecting new life and meaning into space. Alvarez’s team incorporated elements like educational signage chronicling the park’s ecological history, interactive public art installations, and accessible recreational amenities that encouraged the community to reconnect with the revitalized natural environment.
In contemporary society, the revitalization of damaged public spaces has emerged as a critical concern for urban planners, local governments, and communities alike. As cities grapple with the repercussions of environmental degradation, socio-economic disparities, and the aftermath of disasters, landscape architects are increasingly called upon to breathe new life into these spaces.
Their role transcends mere aesthetic enhancement; it encompasses a holistic approach to community engagement, ecological sustainability, cultural celebration, and adaptability. By applying key design principles, landscape architects facilitate the transformation of damaged public spaces into vibrant, inclusive, and resilient environments.
At the heart of any successful revitalization project lies meaningful engagement with the local community. Landscape architects recognize that the essence of a public space is intrinsically linked to the people who inhabit it. Therefore, they
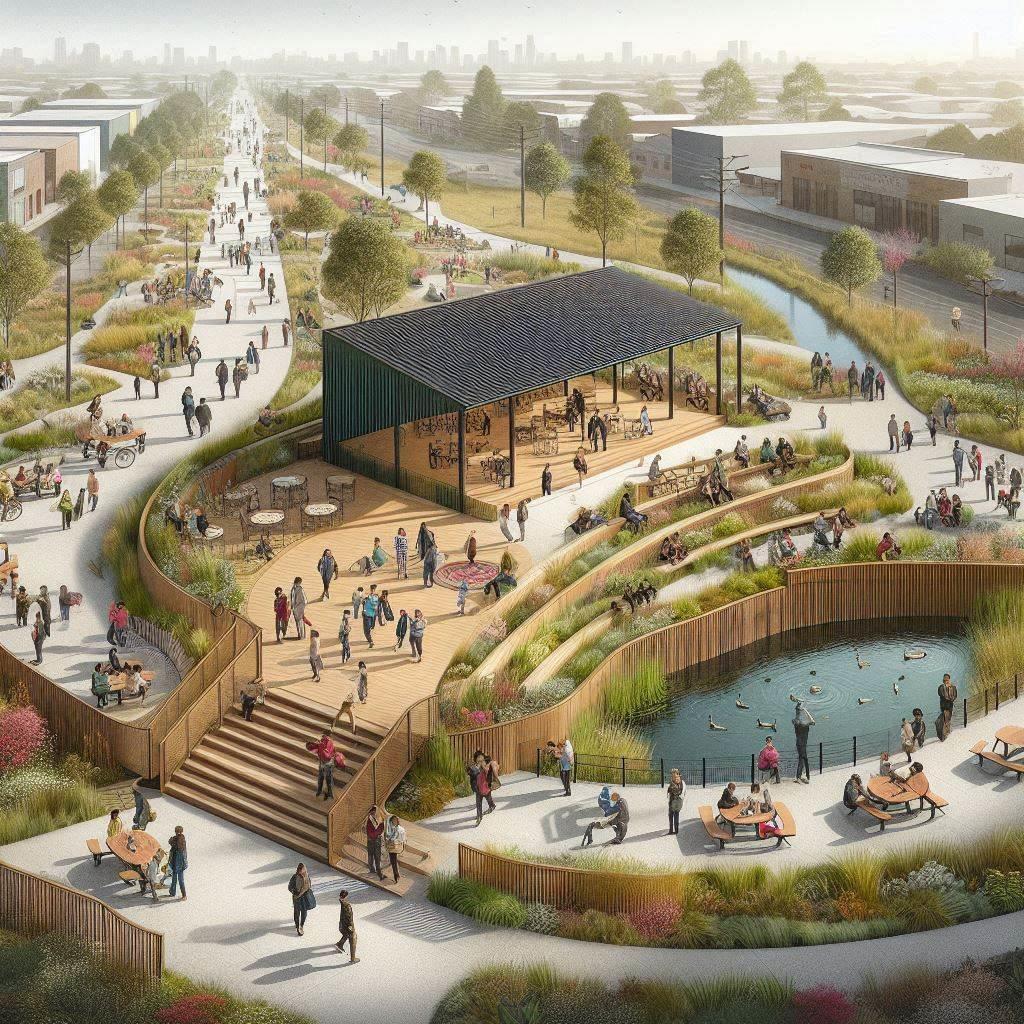
future. This collaborative process is not merely a formality; it is a foundational element that ensures the final design reflects the community’s values and priorities.
One effective method of engagement is through community visioning workshops. These sessions, whether conducted in person or virtually, provide a platform for residents to articulate their connections to the site, voice their needs and concerns, and brainstorm potential design solutions. Such participatory practices foster a sense of ownership and investment among community members, thereby enhancing the likelihood of the project’s long-term success. Furthermore, stakeholder interviews with local government officials, community leaders, business owners, and activists yield deeper insights into the socio-political dynamics at play, ensuring that the revitalization process is sensitive to the complexities of the community’s landscape.
Public spaces that have suffered damage often carry profound emotional and psychological wounds for surrounding communities. Recognizing this, landscape architects prioritize design elements that promote healing, restoration, and resilience. The integration of contemplative green spaces, interactive public art, and flexible gathering areas can create environments that not only address physical damage but also foster emotional recovery. These design choices serve as catalysts for community bonding and collective healing, allowing residents to reclaim spaces that may have once been sources of trauma.
Resilience is particularly pertinent in the face of increasing environmental crises, such as extreme weather events and climate change. Landscape architects are tasked with integrating sustainable design strategies that bolster the ecological resilience of revitalized public spaces. This involves implementing stormwater management systems, drought-tolerant native plantings, and habitat restoration efforts that support local biodiversity. By fostering a harmonious relationship between the built environment and nature, landscape architects create spaces that are not only functional but also ecologically sound.
In regions such as Africa and the Arab world, the role of cultural celebration and education in the revitalization of damaged public spaces cannot be overstated. These spaces often serve as vital links to a community’s cultural heritage and history. Landscape architects are therefore tasked with incorporating design features that celebrate this identity, such as commemorative monuments, educational exhibits, and spaces for cultural events and performances. These elements not only honor the past but also promote a sense of belonging and pride among community members.
Moreover, ensuring equitable access and inclusion is a core tenet of revitalization work. Landscape architects design public spaces with accessibility in mind, integrating elements such as ADA-compliant pathways, adaptive play equipment, and sensory gardens that accommodate users of all ages and abilities. By prioritizing universal accessibility, landscape architects create environments that invite participation from all community members, fostering a sense of unity and collective ownership.
Given the unpredictable nature of crises, adaptability and flexibility are paramount in the design of revitalized public spaces. Landscape architects prioritize designs that can accommodate changing community needs and unforeseen circumstances. This can involve modular seating arrangements, multi-purpose event spaces, and infrastructure that can be easily modified or expanded. Such flexibility ensures that public spaces remain relevant and responsive to the evolving dynamics of the community they serve.
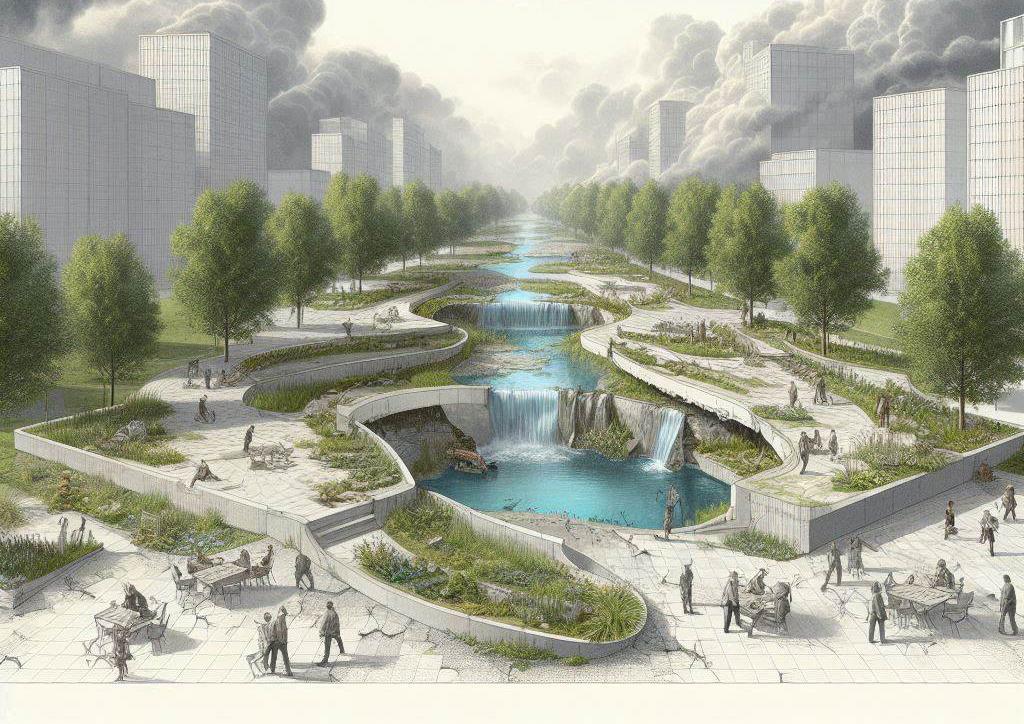
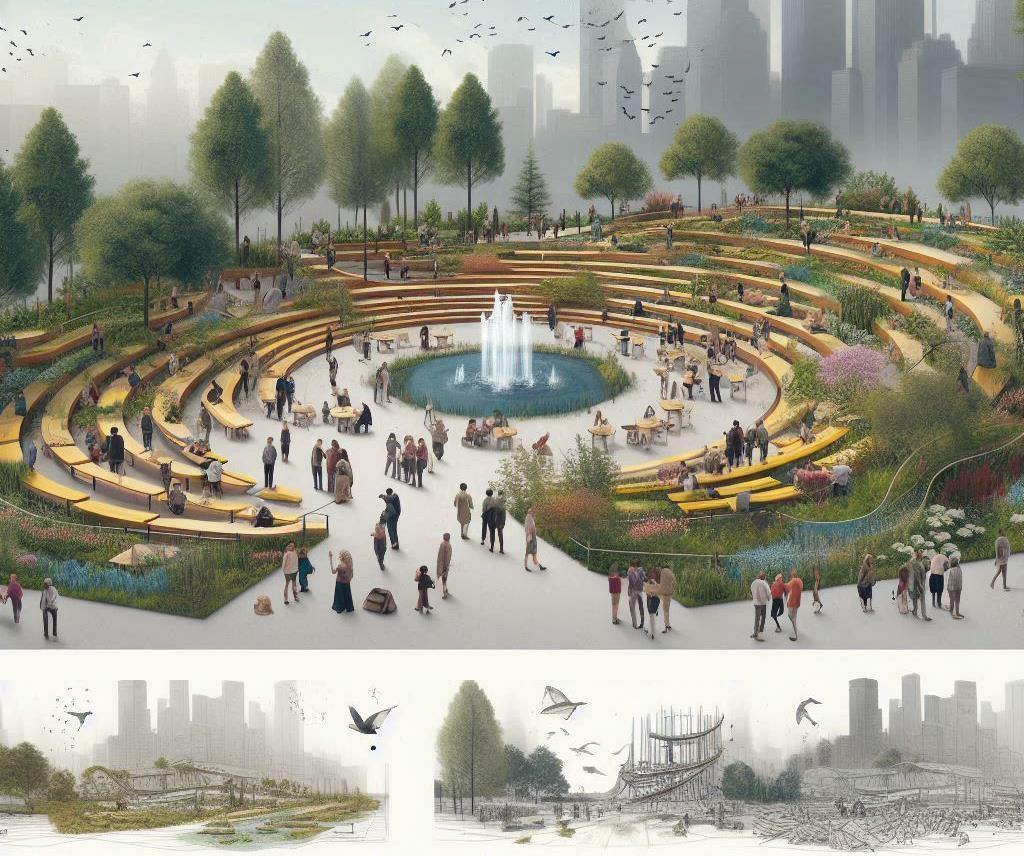
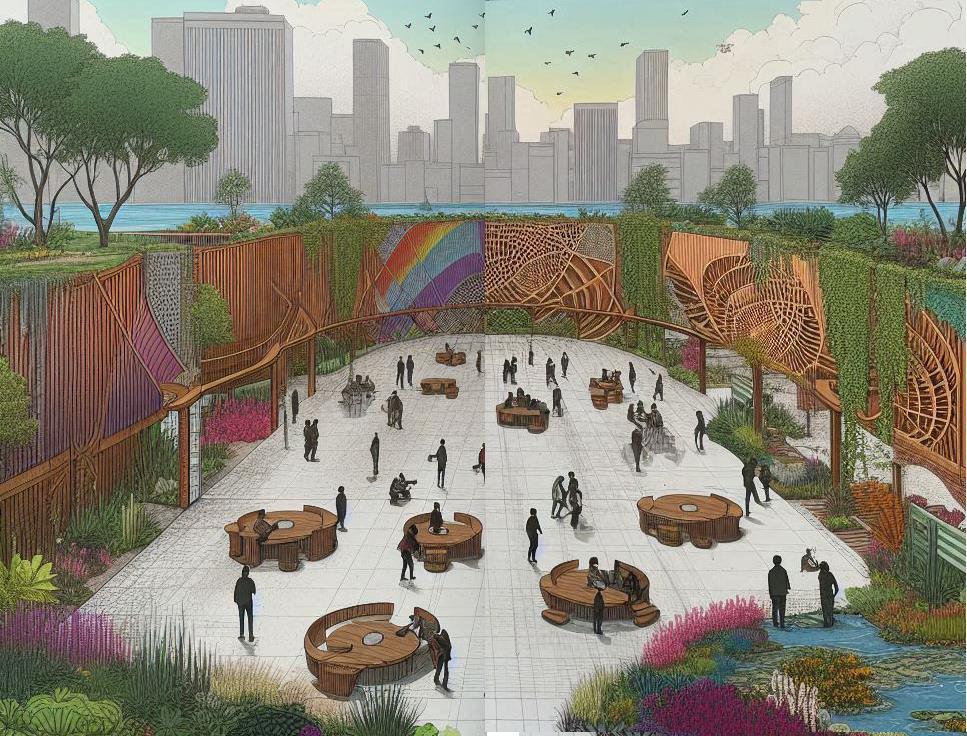
Ultimately, the goal of revitalization efforts is to transform damaged public spaces into vibrant, livable environments that foster a true “sense of place” for the surrounding community. Landscape architects leverage their expertise in areas such as wayfinding, lighting, material selection, and amenity placement to curate engaging, people-centric outdoor experiences. By thoughtfully applying the principles of community engagement, healing, cultural celebration, and adaptability, landscape architects empower communities to reclaim and reimagine their damaged public spaces as catalysts for healing, resilience, and collective renewal. By thoughtfully applying these key design principles, landscape architects play a vital role in empowering communities to reclaim and reimagine their damaged public spaces as catalysts for healing, resilience, and collective renewal. A critical component of this process is the incorporation of meaningful community feedback, which informs design decisions and fosters a strong sense of ownership among residents. Below, we further elaborate on several key methods landscape architects use to engage with residents and stakeholders, providing examples to illustrate their impact:
At the outset of a revitalization project, landscape architects typically host in-person, or virtual workshops aimed at gathering insights directly from community members. For example, a landscape architect leading a project in a neighborhood impacted by industrial decline might organize a workshop in a local community center. During this session, residents can share personal stories of their attachment to the site, voicing their needs and aspirations, such as a desire for more green spaces or recreational facilities. This collaboration allows the design team to identify priorities, such as creating a playground or a community garden that reflects local culture, leading to more relevant design solutions.
In addition to engaging the broader community, landscape architects conduct one-on-one or small-group interviews with key stakeholders. For example, in a coastal town facing erosion issues, interviews might be held with local business owners impacted by beach access changes and environmental activists concerned about sustainability. These conversations uncover a deeper understanding of the site’s history and the community’s priorities. Insights from these interviews can lead to designs that incorporate environmentally friendly practices, like using native plants that stabilize dunes and foster biodiversity, addressing both economic and ecological concerns.

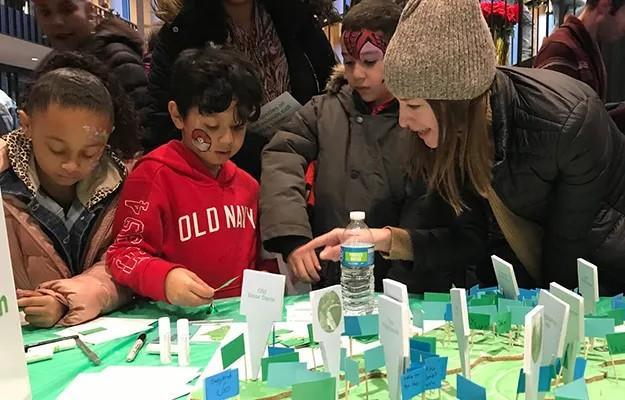
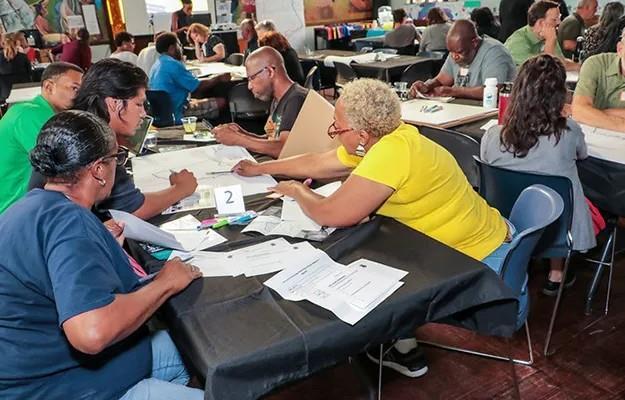
Throughout the design process, landscape architects facilitate intensive, multi-day workshops known as “design charrettes.”
For instance, in a city looking to revitalize a neglected park, a charrette could bring together residents, city officials, and environmental experts. Participants would collaborate to create site plans, with hands-on activities like sketching layout ideas or creating scale models. This engagement not only empowers community members but also ensures that various perspectives shape the final design, leading to a park that meets environmental goals while catering to recreational needs.
Landscape architects maintain ongoing feedback loops during the design process. Rather than gathering initial input and moving forward, they regularly share design proposals and prototypes for community feedback. For example, after the
initial design of a community plaza is drafted, the landscape architect might hold an open house where residents can review plans, ask questions, and provide input on elements like seating arrangements and circulation paths. Such iterative engagement ensures the evolving design reflects the community’s preferences, making the revitalized space more welcoming and usable.
To ensure equitable representation, landscape architects actively seek to engage a diverse cross-section of the community, including underrepresented groups. For instance, in a multicultural urban area, outreach efforts might include targeted invitations to local advocacy groups representing immigrants or youth organizations. By prioritizing inclusivity, the design process can capture a broader spectrum of experiences. This can lead to the incorporation of culturally relevant features, such as art installations that reflect the neighborhood’s diverse heritage.
Recognizing the multicultural nature of many communities, landscape architects prioritize multilingual and accessible engagement tactics. For instance, in a neighborhood with a significant Spanish-speaking population, outreach materials might be translated, and meetings may offer interpretation services. Designing public events that are physically accessible, including ramps and materials available in Braille, ensures that everyone can participate, providing a more holistic understanding of community desires and needs.
Revitalization is viewed as an ongoing process, and landscape architects cultivate long-term partnerships with community organizations and stakeholders. For example, after a public space has been revitalized, the landscape architect may work with local nonprofits to establish community stewardship programs. These initiatives could involve training residents to maintain plantings or organize events in the new space, fostering a sense of ownership, and ensuring that the space evolves in response to community needs over time.
The role of landscape architects in revitalizing damaged public spaces is multifaceted and profound. Through a commitment to community engagement and inclusion, the integration of healing and resilience, the celebration of cultural heritage, and the prioritization of adaptability, landscape architects play a vital role in shaping environments that reflect the aspirations and values of the communities they serve. As cities continue to navigate the challenges of the modern world, the expertise of landscape architects will be essential in transforming damaged public spaces into thriving, inclusive, and resilient environments that foster a sense of belonging and collective identity. By embracing these principles,
landscape architects not only enhance the physical landscape but also contribute to the emotional and social well-being of communities, ultimately creating spaces that are not only beautiful but also deeply meaningful.
By deeply embedding community voice and participation throughout the design process, landscape architects can create revitalized public spaces that are beautiful and functional and truly reflective of the people and cultures they aim to serve. These inclusive methodologies ensure that the designs resonate with community members, transforming damaged public spaces into vibrant healing, resilience, and collective renewal areas.
Public spaces serve as the heart of communities, fostering social interaction, cultural exchange, and civic engagement. However, various factors such as neglect, natural disasters, urban sprawl, and socio-economic shifts can lead to the deterioration of these essential areas. Revitalizing damaged public spaces is not merely a matter of restoration; it requires a comprehensive planning process that engages stakeholders, promotes sustainability, and enhances the social fabric of the community. This essay outlines a suggested planning process for revitalizing damaged public spaces, accompanied by practical examples that illustrate each step of the process.
The first step in the revitalization planning process involves a thorough assessment of the current condition of the public space in question. This should include both quantitative and qualitative analysis, encompassing physical conditions, usage patterns, community needs, and historical significance. Tools such as surveys, focus groups, and GIS mapping can be utilized to gather relevant data.
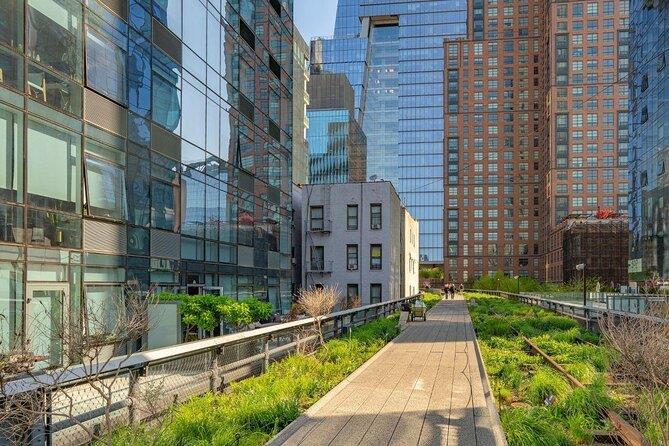
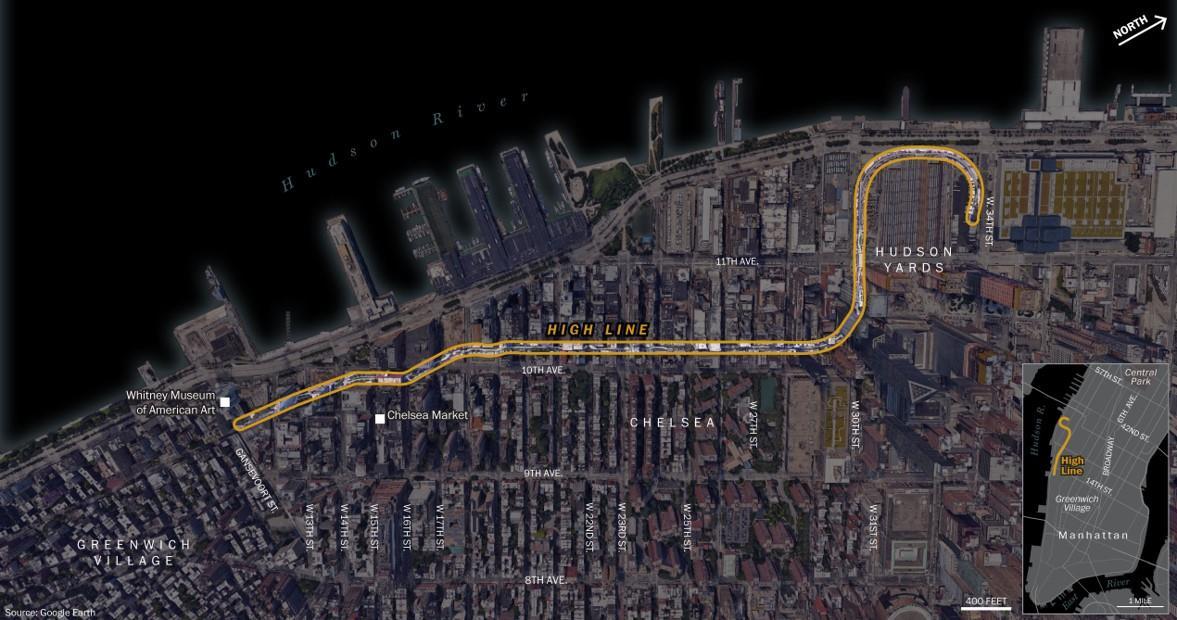
For example, the revitalization of the High Line in New York City began with a comprehensive assessment of the disused elevated railway’s potential. Stakeholders conducted community surveys and gathered input from urban planners and environmentalists to determine community desires and expectations for the site. This initial step set the stage for a project grounded in extensive knowledge of the area’s history and community aspirations.
Successful revitalization efforts hinge on stakeholder engagement. This entails collaborating with residents, business owners, civic organizations, government agencies, and other relevant parties. By involving stakeholders in the planning process, planners can ensure that the revitalization aligns with community needs and fosters a sense of ownership.
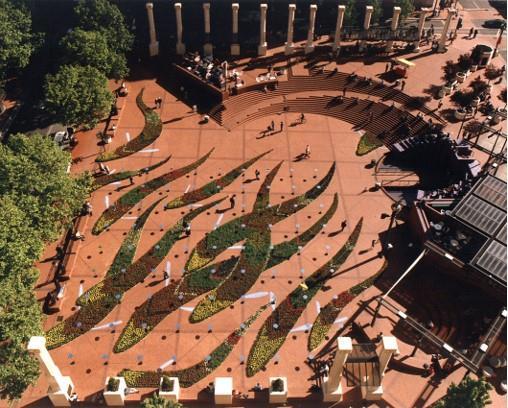
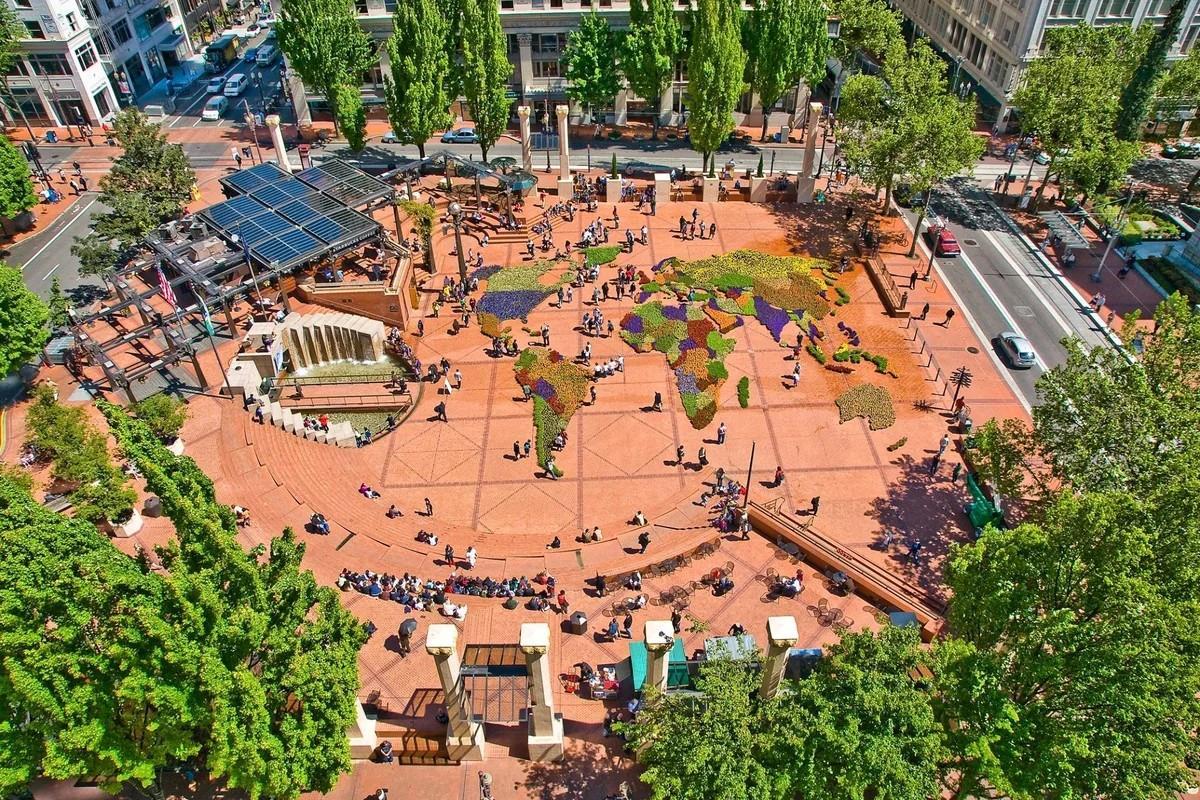
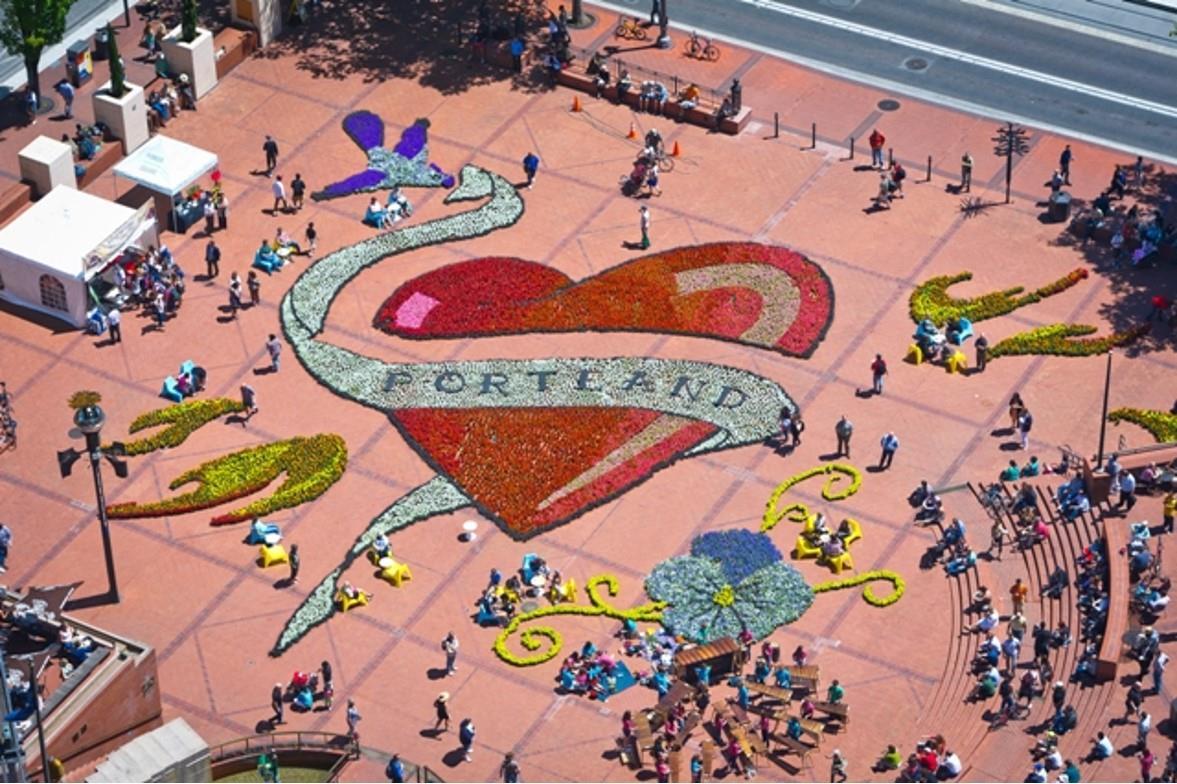
One notable example of effective stakeholder engagement comes from the Pioneer Courthouse Square in Portland, Oregon. The square, often referred to as Portland’s “living room,” was revitalized through extensive community input during the design process. Planners held public meetings, workshops, and open forums to encourage community members to share their ideas and visions for space. The resulting design reflected the community’s values and aspirations, contributing to the square’s success as a vibrant public gathering place.
Following stakeholder engagement, the next step is to establish a clear vision and set achievable goals for the revitalization effort. This involves synthesizing the information gathered during the assessment and eliciting input from stakeholders to create a shared vision that reflects the community’s identity and aspirations. The goals should be specific, measurable, attainable, relevant, and time-bound (SMART).
For instance, the BeltLine Project in Atlanta, Georgia, exemplifies effective visioning and goal setting. The overarching vision aimed to enhance connectivity, promote economic development, and
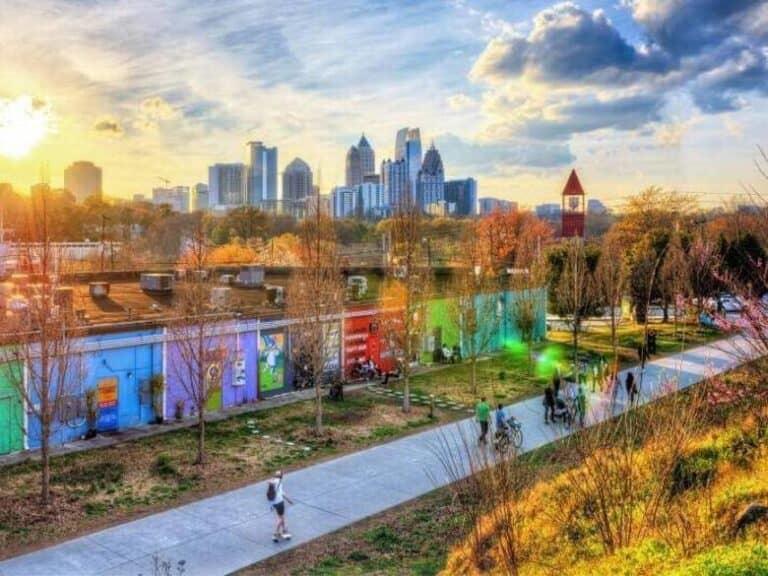
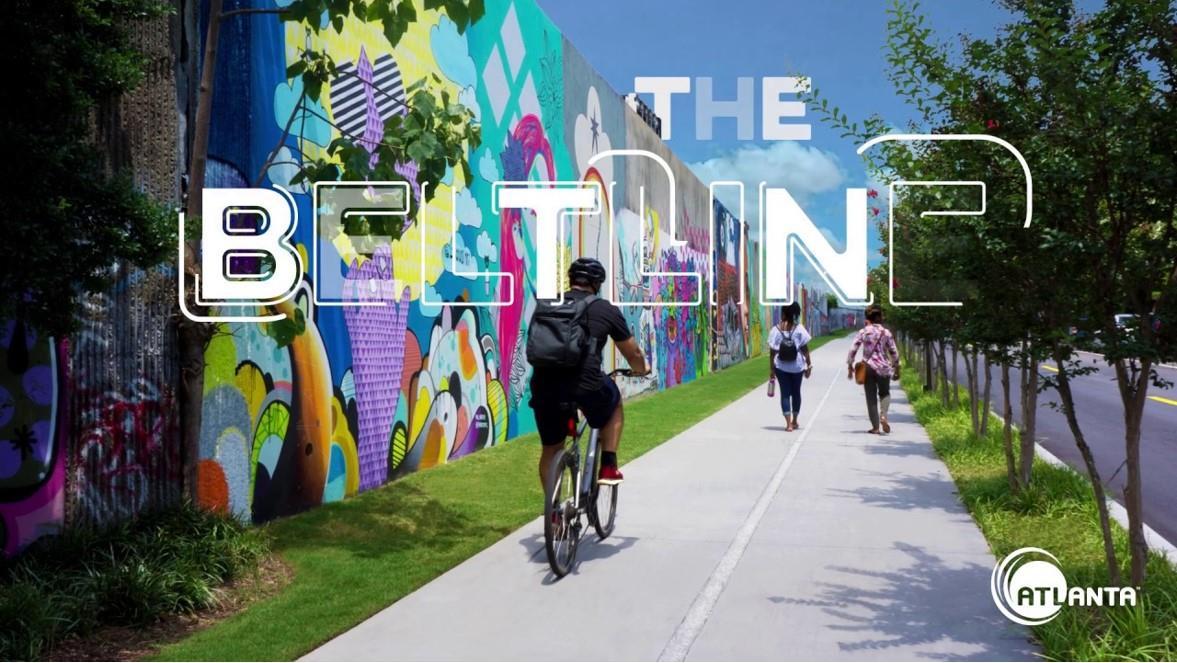
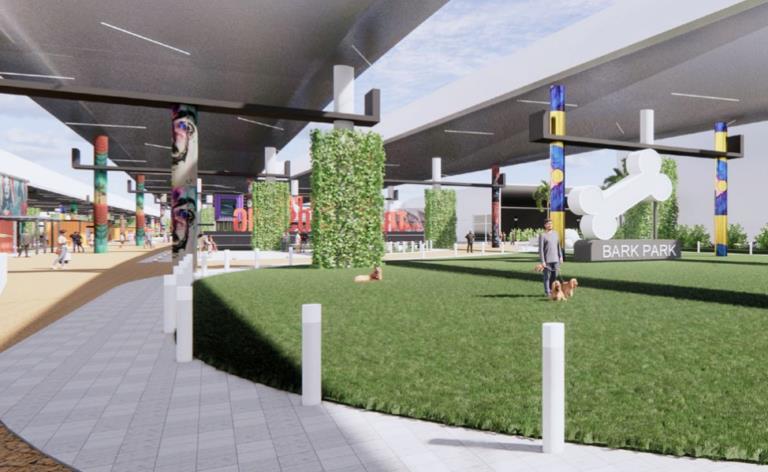
The First Specialised Landscape Magazine in the Middle East create green spaces within the city. The project set specific goals, including the establishment of a 22-mile trail that would connect different neighborhoods, support local businesses, and reduce traffic congestion. This clear vision guided the planning and implementation phases, ensuring alignment with community needs.
With a clear vision and goals established, the next phase involves the development of design concepts that embody the community’s desires while addressing the technical requirements of the site. This process typically includes creating multiple design alternatives and soliciting further feedback from stakeholders.
The revitalization of Millennium Park in Chicago serves as an exemplary case of concept development and design. The park’s design was the result of a collaborative effort among renowned architects, urban planners, and landscape designers. Through multiple public reviews and workshops, various design concepts were proposed, including the signature Jay Pritzker Pavilion, which integrates performance space with landscape architecture. The final design harmonized aesthetics, functionality, and
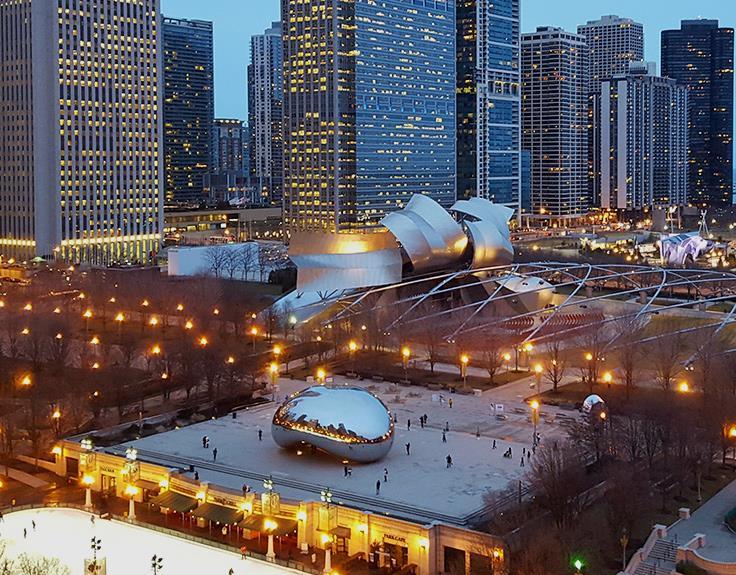
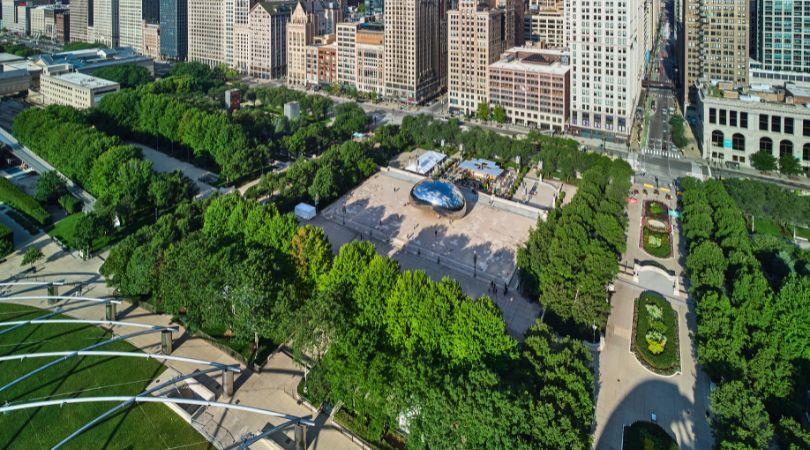
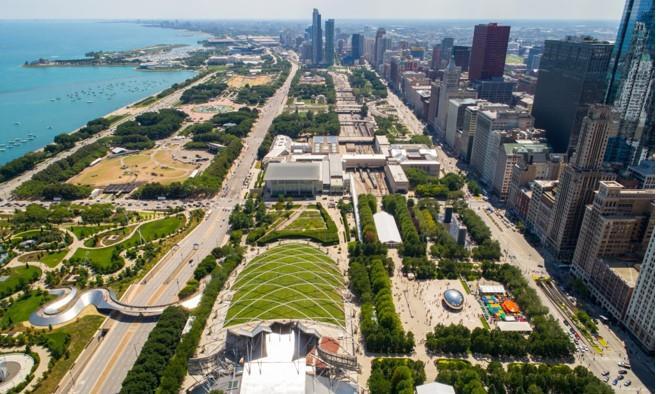
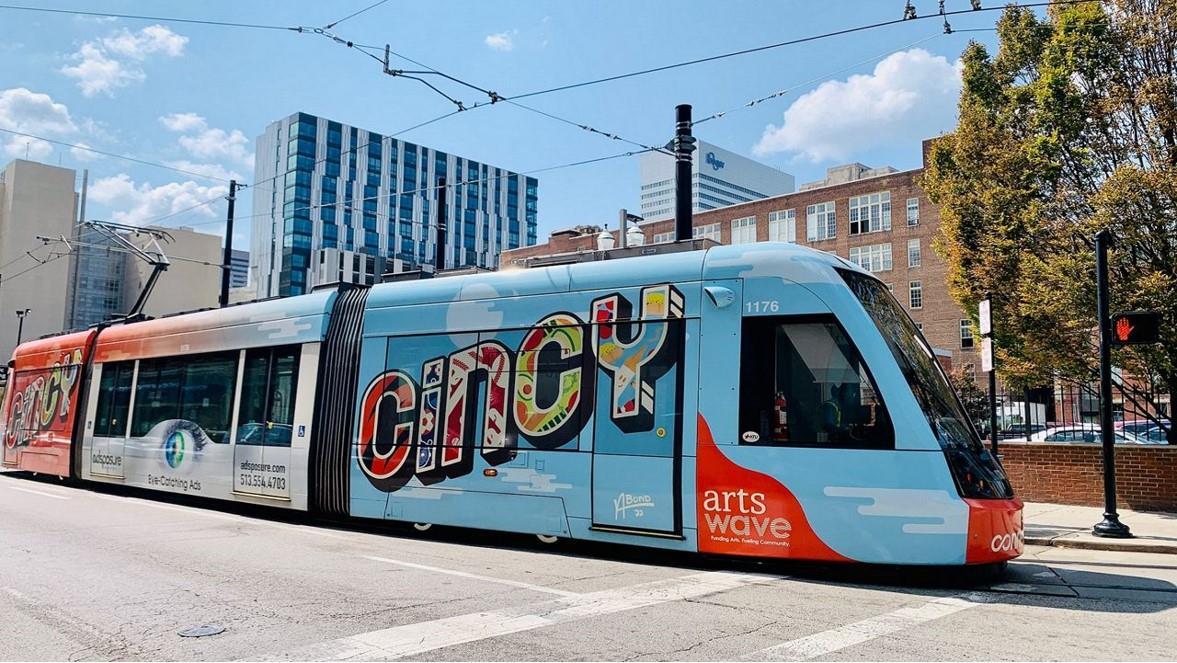

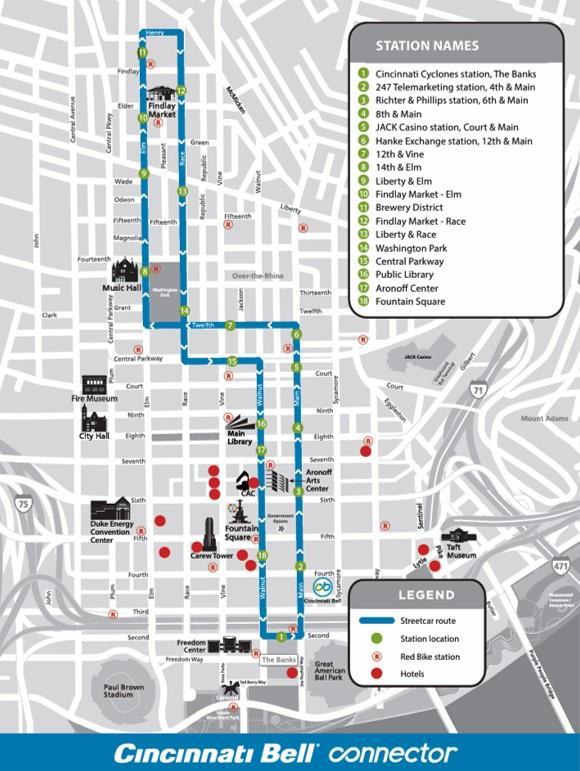
Revitalization projects often require substantial financial investment and resource allocation. Identifying funding sources —ranging from municipal budgets, grants, public-private partnerships, and community fundraising—plays a critical role in ensuring the project’s viability.
For example, the Cincinnati Streetcar Project serves as a noteworthy case of funding and resource allocation. In a bid to revitalize the city’s transport infrastructure, the project garnered funding through a combination of federal and local grants, private
investment, and community support. Careful financial planning allowed the project to move forward, resulting in improved connectivity and economic development within the urban core.
Once funding is secured, the project enters the implementation phase, during which construction can commence. This stage should adhere to the established timeline, budget, and design parameters while remaining flexible to adapt to unexpected challenges. Regular communication with the community throughout construction is vital to maintain transparency and build trust.
A pertinent example is the transformation of the Seaport District in Boston, Massachusetts. A series of public meetings during the construction phase allowed designers to communicate progress, address community concerns, and adjust plans as needed. This engagement helped mitigate disruptions and fostered a collaborative spirit as the district transitioned from a neglected area to a vibrant waterfront destination.
The final stage in the planning process is to assess the impact of the revitalization effort post-completion. This evaluation should focus on determining whether the project met its established goals, how it affected community engagement, and whether it enhanced the overall quality of life for residents. Feedback mechanisms, such as surveys and community forums, can provide valuable insights for future projects.
The Crown Fountain in Millennium Park serves as a case in point for post-revitalization evaluation. Park managers frequently gather visitor feedback to assess how the space functions and how well it meets community needs. Additionally, they measure metrics such as foot traffic and social media engagement to evaluate the fountain’s impact on surrounding neighborhoods and local businesses.

Revitalizing damaged public spaces necessitates a thoughtful and inclusive planning process that not only addresses physical restoration but also nurtures community ties and cultural identity. Through assessment, stakeholder engagement, visioning, concept development, funding allocation, implementation, and postrevitalization evaluation, planners can ensure that revitalization efforts contribute meaningfully to the community. As evidenced by the aforementioned examples, the journey of revitalization can transform not only physically.


Italian architect Alvisi Kirimoto draws on life’s simple pleasures; nature, music and art to create a green haven for young patients at the Andrea Bocelli Foundation educational center at Meyer Children’s Hospital in Florence.
By: Alvisi Kirimoto
The pilot project to realise the first space exclusively designed and aimed at education within hospitals known as ABF Educational Centre designed by Alvisi Kirimoto and promoted by the Andrea Bocelli Foundation, aims to improve the educational and academic experience of children who have been hospitalized. Designed to offer a peaceful, enriching, and stimulating environment surrounded by nature, this initiative is part of the ABF H-LABS program for Schools in Hospitals, which supports the right to quality education in complex and challenging contexts, such as Italian Pediatric Hospitals.
Centered around art, music and nature the ABF “Maria Manetti Shrem” Educational Center opened its doors earlier this year, leveraging the educational opportunities facilitated by cutting-edge technologies. Beyond supporting the School in Hospitals initiatives, it enhances existing socio-educational experiences onsite through education, pet therapy, clown therapy, and music therapy. Nestled in greenery, the project area is situated in the northern part of the hospital complex. It occupies a gently sloping garden space between the existing hospital volume and the boundary wall along Via di Careggi. This privileged
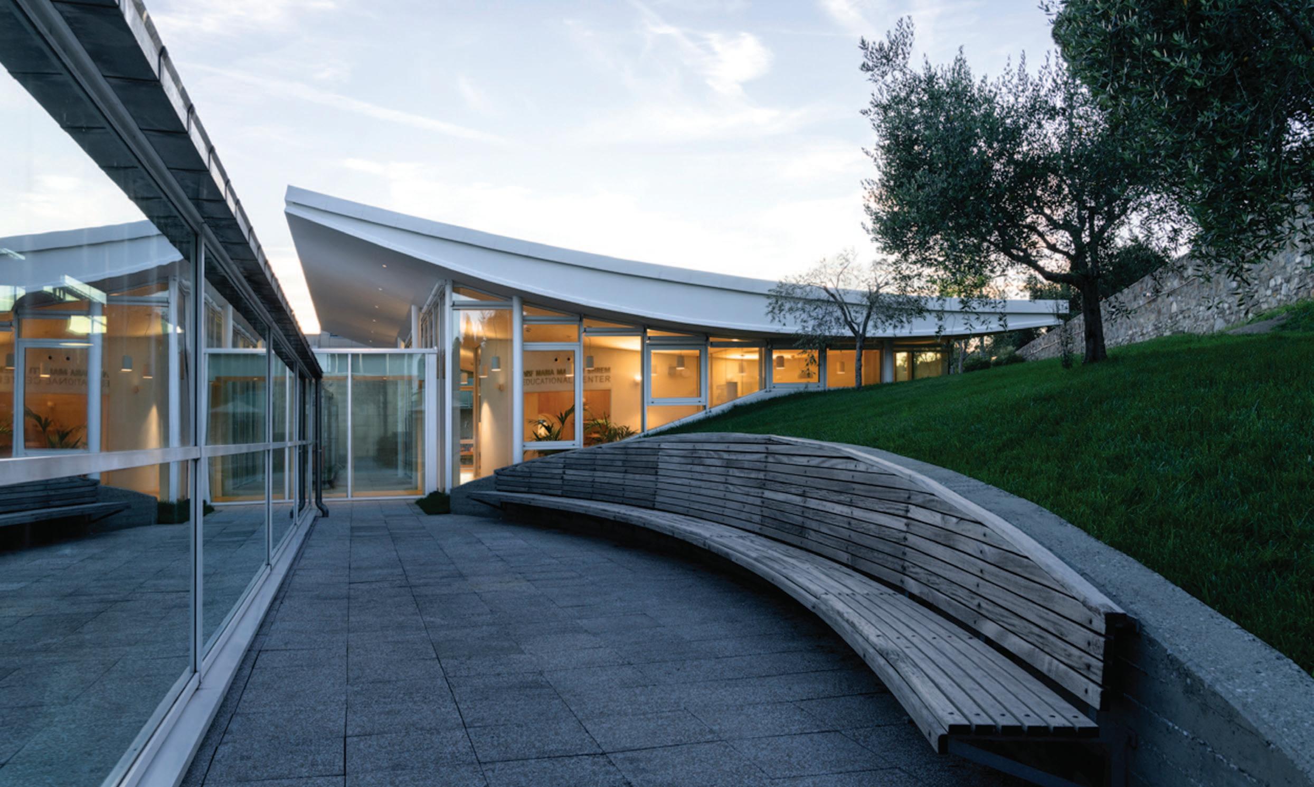
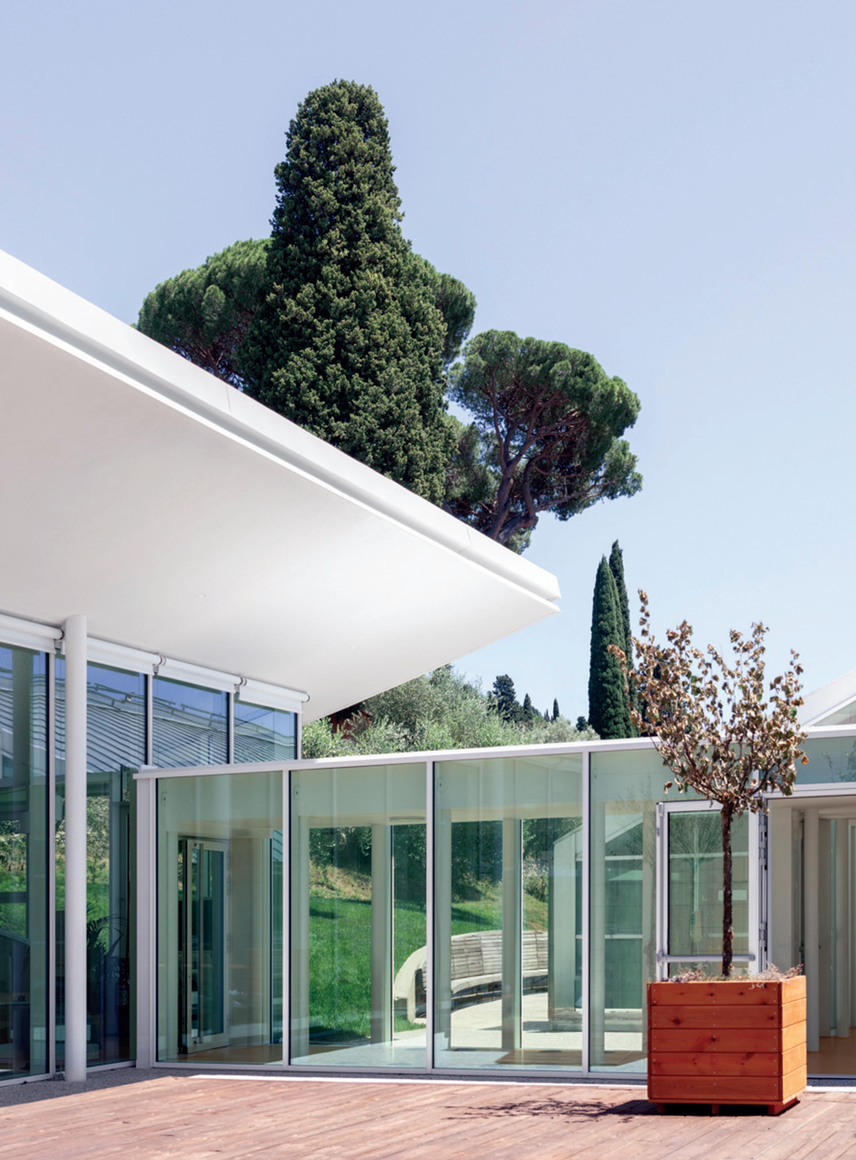
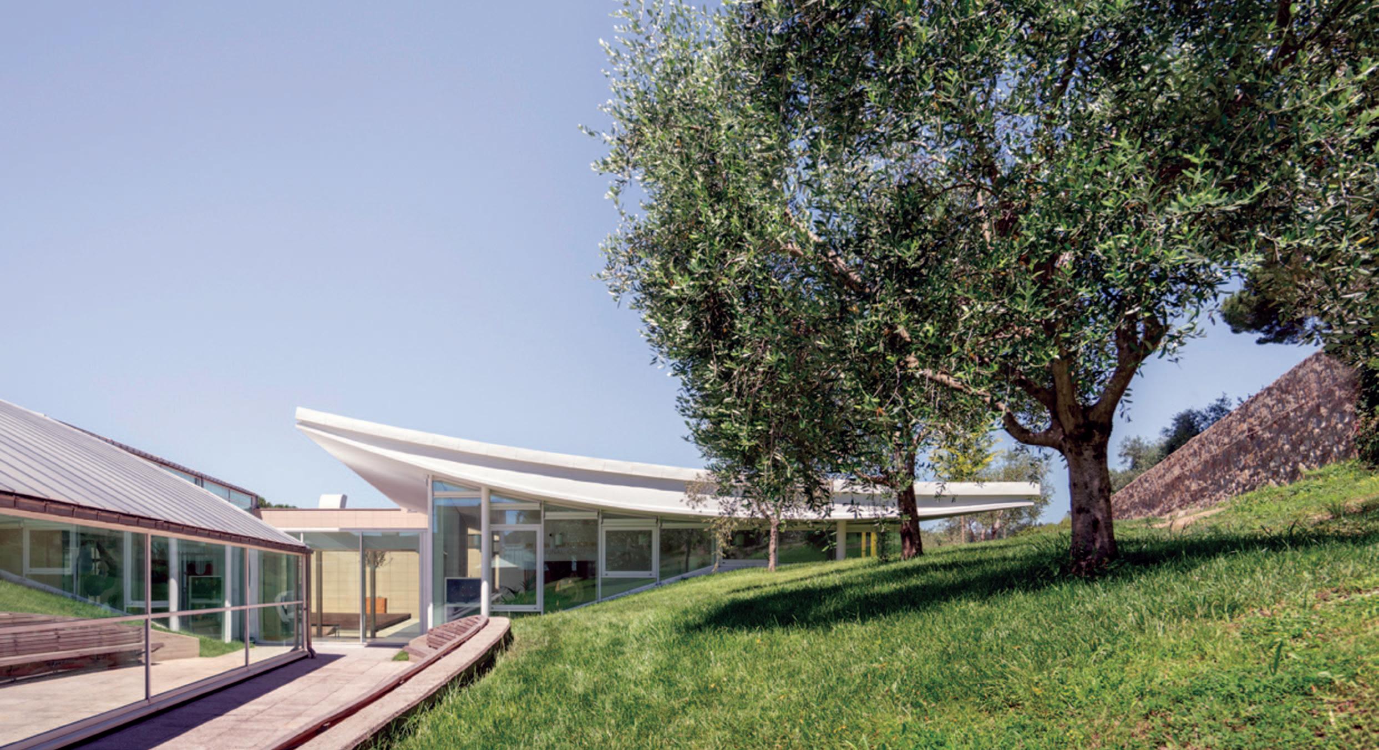
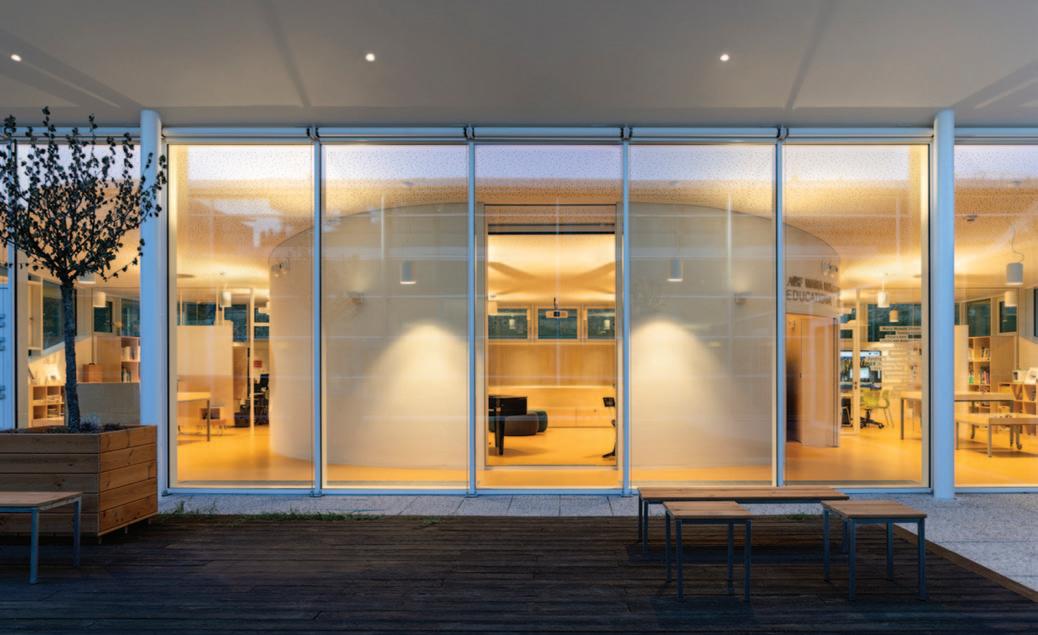
position features natural spaces, educational areas, and play zones. The project unfolds as a new independent volume, seamlessly integrated into the existing context while preserving its own identity.
A stand-out feature is the lightweight, upwardly curving roof that harmonizes with the hospital’s latest expansion. Beneath this roof, all facilities are gathered in a complex that provides a 360° view of the surrounding sensory gardens, which have been redesigned for various activities, including a school garden.
“The new pavilion is a protected space for growth and discovery. It’s a simple gesture—a light leaf, suspended between the sky and the greenery, providing shelter. The new volume is clearly integrated between the hospital and the beautiful Medici walls, activating the garden and transforming it into an openair classroom. Here, learning happens by venturing among trees, games, small greenhouses, the vegetable garden, history, and architecture.” explains Architect Massimo Alvisi, co-founder of the studio.
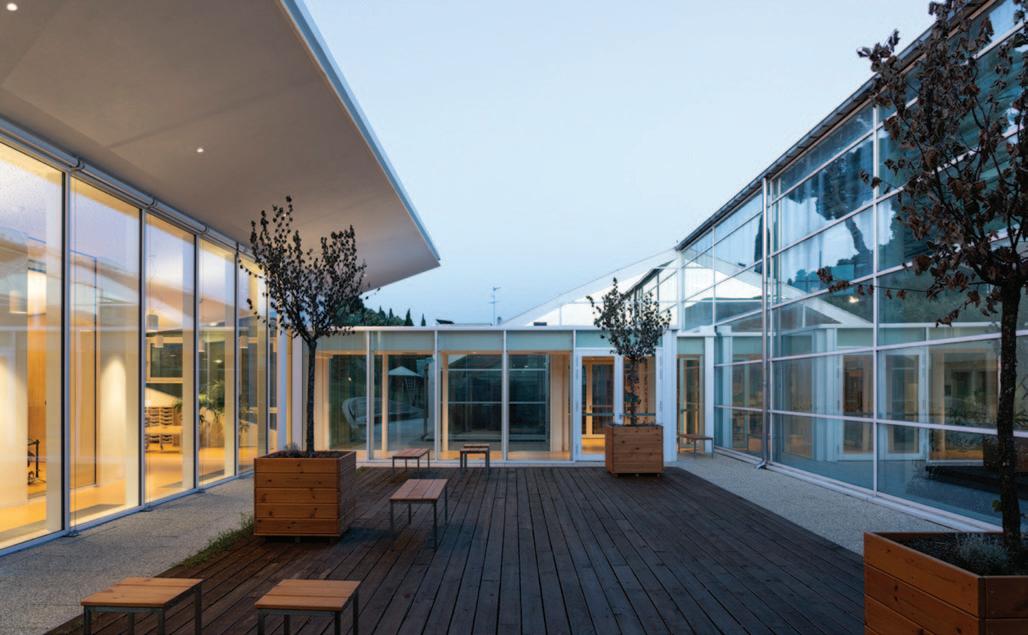
He continued: “The rectangular floor plan, consisting of two crescent-shaped sheets, is designed to shield from radiation and regulate shade within the interior spaces, enhancing the building’s sustainability.
At the heart of the pavilion, accessible through two concealed doors that seamlessly connect it to the surrounding areas, lies a music laboratory, suitable for concerts, screenings, theatrical performances, and reconfigurable as a conference hall. Conceived as a “carillon,” this oval-shaped structure conceals its inner workings, inviting discovery through two portholes placed on opposing sides. Great attention has been paid to acoustic considerations, with sound-absorbing surfaces along the curved boundaries, micro-perforated ceilings, and cutting-edge musical technology. A central cut in the laboratory provides visual permeability from the hospital to the garden.
Surrounding the “carillon,” are various functional areas. On the western side is the Coding and STEM Area, dedicated to virtual reality and robotics, while the Digital and Reading Area, equipped with advanced technologies
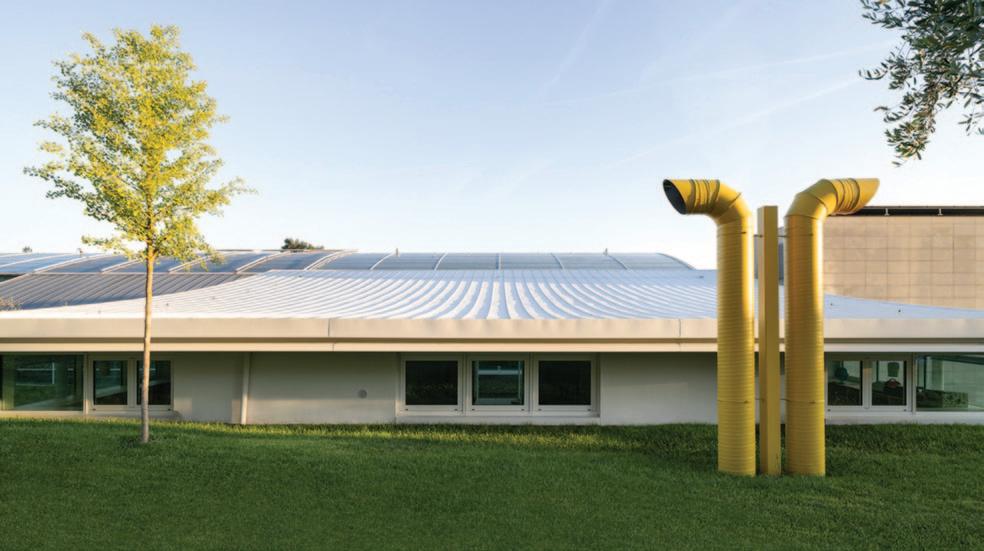
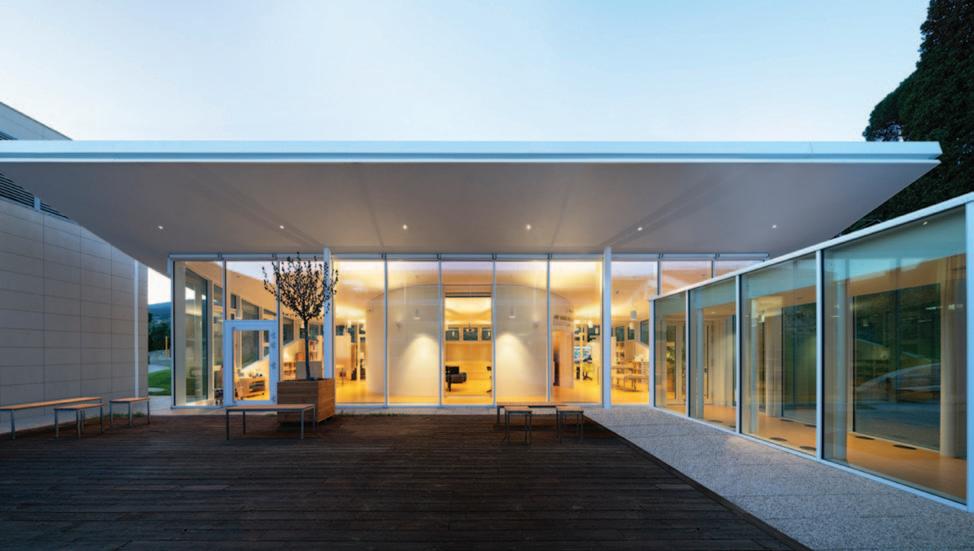
and complemented by a library space, serves as a hub for individual and small group study. To the east, the Art and Science Laboratory set the scene for experimentation, study, and exploration of scientific and artistic languages, with activities that can extend beyond its confines. Additionally, the Adult Space accommodates both collegial interactions and more private meetings, such as family conversations
or focused study sessions. Just beyond this area a small warehouse gives access to a technical room featuring green roofing that leads to the external garden.
The connector volume is a fundamental element of the complex. Besides housing the entrance to the new intervention, it facilitates direct year-round connectivity with the hospital. Its lightweight structure and double-glazed walls ensure visual continuity with the surrounding greenery while providing a comfortable climate and rain shelter.
The choice of materials for the new structure is complementary to the hospital’s latest expansion. Fully transparent, the building presents itself as a continuous glass façade, harmonizing the interior and exterior nature of the complex and seamlessly integrating into the context. An automated shading system protects the spaces from excessive sunlight and glare.
Structurally, the pavilion combines concrete and steel. The foundations, the perimeter containment walls, and the central core, as well as the music laboratory, are made of reinforced concrete to prioritize seismic resistance, while the pillars surrounding the pavilion and the roof structure consist of steel elements with reduced sections, delivering lightness and dynamism.
In the overall design by Alvisi Kirimoto, concepts such as nature, music, and sensory exploration blend harmoniously. The goal is to create a serene refuge immersed in greenery—a place to entertain, educate, and inspire young patients.

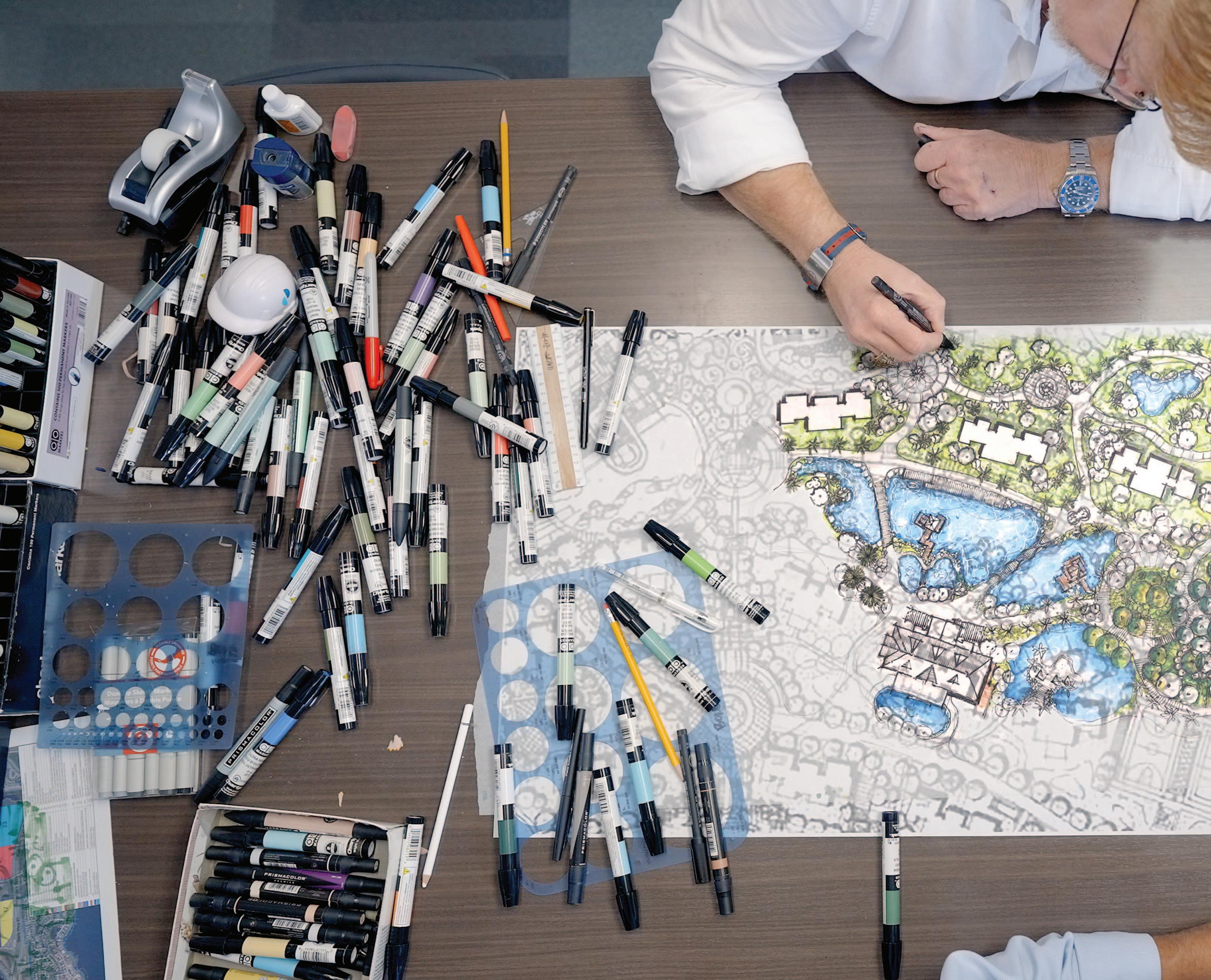
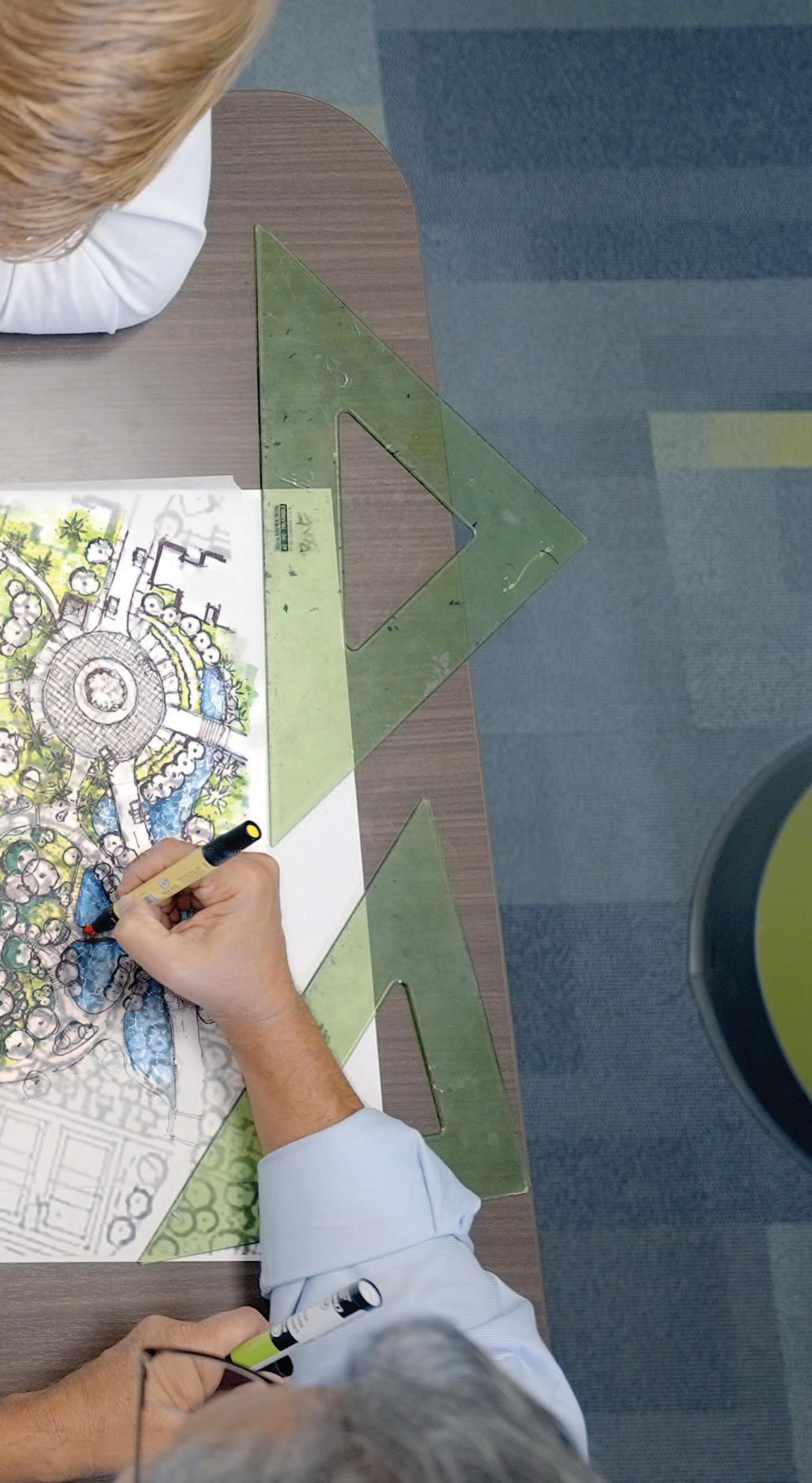
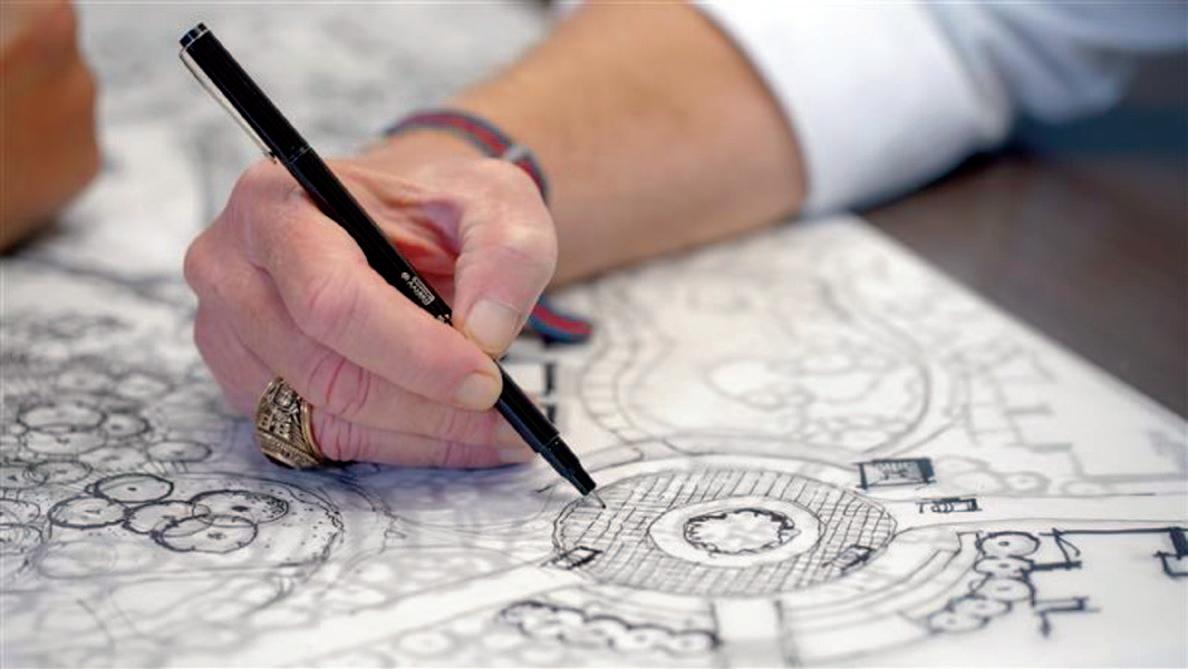
As Florida continues to captivate visitors with its sunny beaches and vibrant nightlife, a new trend in resort development is emerging: a harmonious blend of luxury and nature. Imagine a resort where expansive nature trails wind through lush landscapes, shimmering lakes offer tranquility, and recreational amenities cater to every visitor. This innovative concept is about indulgence and creating an immersive experience that respects and enhances Florida’s natural beauty.
At the heart of this vision lies an intricate network of nature trails. These well-maintained paths will allow guests to explore the diverse ecosystems that make Florida unique. From waterside mangroves to dense pine forests, each trail will be thoughtfully designed to showcase the region’s native flora and fauna. Informational signage along the way will educate visitors about local wildlife, fostering a deeper connection to the environment.
Nature trails will not just serve the adventurous spirit; they will also be accessible to all guests. Wide, smooth paths and rest areas will accommodate strollers,

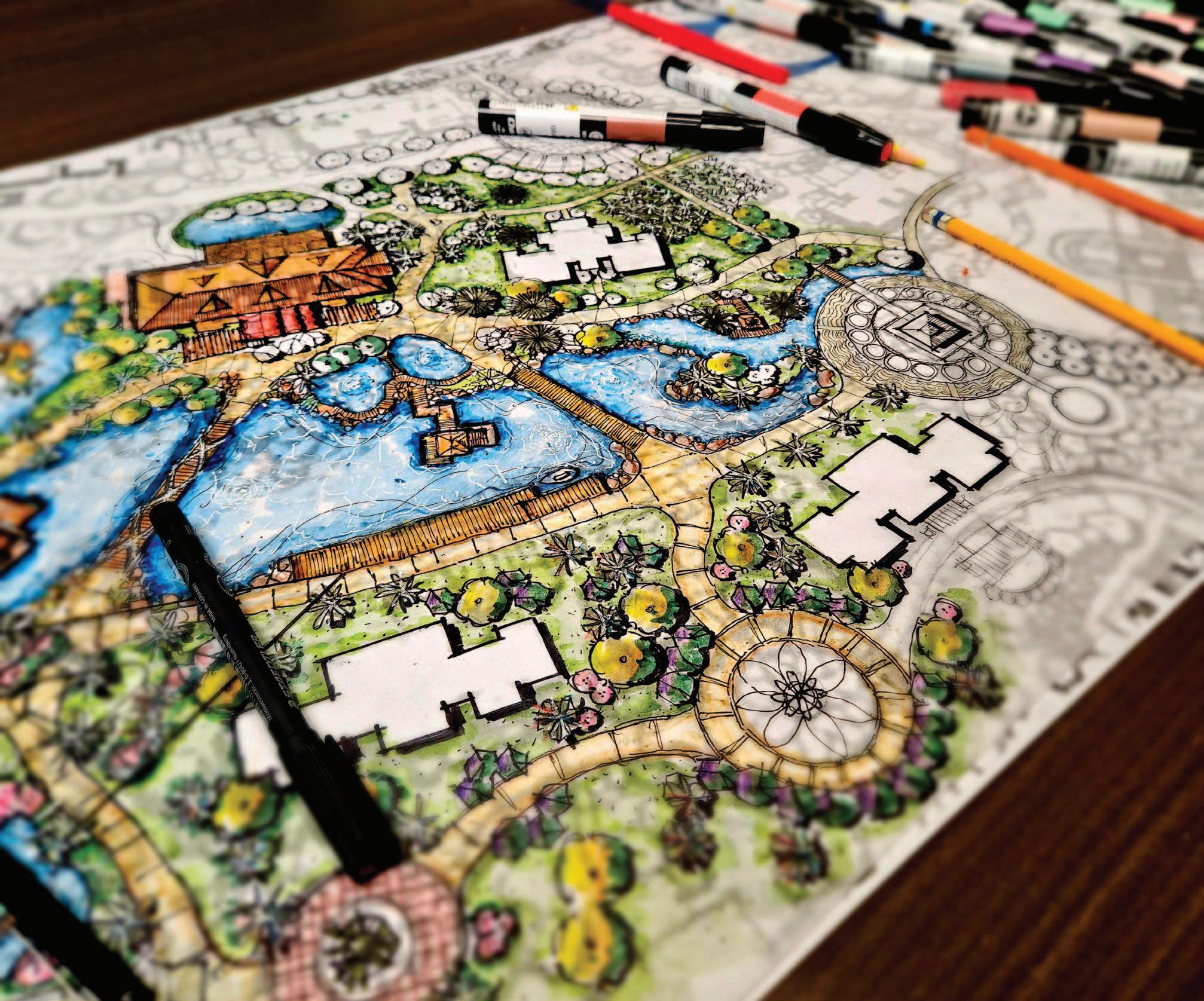
wheelchairs, and those seeking a leisurely stroll. By prioritizing inclusivity, this resort will ensure that everyone can enjoy Florida’s natural beauty.
Water is a defining feature of any Florida resort, and the proposed swimming complexes will elevate this experience to new heights. Envision multiple pools, each with its unique theme—an infinity pool overlooking serene lakes, a family-friendly splash zone, or a tranquil adultonly sanctuary. Each swimming area will integrate natural elements, such as waterfalls and tropical landscaping, creating an oasis that feels like a seamless extension of the surrounding environment.
Sustainable design will be at the forefront, with features like rainwater harvesting systems and solar heating. Guests will not only indulge in luxurious swimming but also enjoy the peace of mind that comes from knowing their relaxation contributes to environmental stewardship.
Beyond the water, the resort will offer a diverse range of recreational amenities to cater to every taste. For the active traveler, facilities will include tennis courts, fitness centers, and yoga pavilions set in serene environments. A state-ofthe-art sports complex will provide areas for basketball, volleyball, and even pickleball, encouraging friendly competition amongst guests.
Families will delight in dedicated play zones featuring climbing walls, obstacle courses, and organized activities led by trained staff. The design will emphasize safety and fun, ensuring that kids can explore and play while parents relax nearby. A well-stocked game room and arts-andcrafts area will also provide indoor entertainment options, especially on those occasional rainy Florida days.
The presence of picturesque ponds and lakes will further highlight the resort’s integration with nature. These bodies
of water will not only enhance the aesthetic appeal but also provide habitats for local wildlife. Guests can enjoy leisurely canoe rides, paddleboarding, or simply lounging on the banks with a good book.
Fishing spots will be strategically placed around the lakes, allowing guests to unwind while trying their luck at catching local species. Fishing gear rentals will be available, along with guided excursions for those looking to deepen their skills. The soothing sound of water lapping against the shore will create an ambiance of tranquility, making these areas perfect for relaxation and reflection.
A resort experience is incomplete without the thoughtful details that bring a sense of place. Accent paving throughout the resort will blend seamlessly with the natural surroundings, using eco-friendly materials that reflect the local landscape. Pathways will guide guests through enchanting gardens, each twist and turn revealing themed statuary that celebrates Florida’s rich culture and history.
From whimsical sculptures of native animals to elegant representations of local folklore, these art pieces will engage guests and invite them to explore. Benches strategically placed alongside the trails will encourage vis itors to pause, reflect, and appreciate the beauty around them.
As the demand for inclusive travel options grows, this resort will prioritize all-access friendly venues. With carefully designed layouts and thoughtful features, every aspect of the resort will be navigable for guests of all abilities. Accessible restrooms, pool lifts, and pathways wide enough for wheelchairs will ensure that everyone can enjoy the amenities without barriers.
The resort will also offer sensory-friendly spaces, allowing guests who may be overwhelmed by traditional environments to find peace and comfort. Trained staff will be available to assist, ensuring a welcoming atmosphere for families, individuals, and groups.
This innovative resort development in Florida represents a shift toward sustainable luxury, where nature and recreation coexist in perfect harmony. By prioritizing inclusivity and environmental stewardship, it sets a new standard for what a resort experience can be. Guests will leave not just with memories of sun-soaked days and vibrant nights, but with a renewed appreciation for the natural wonders of Florida. The future of resort living is here—where relaxation meets responsibility in a breathtaking setting.
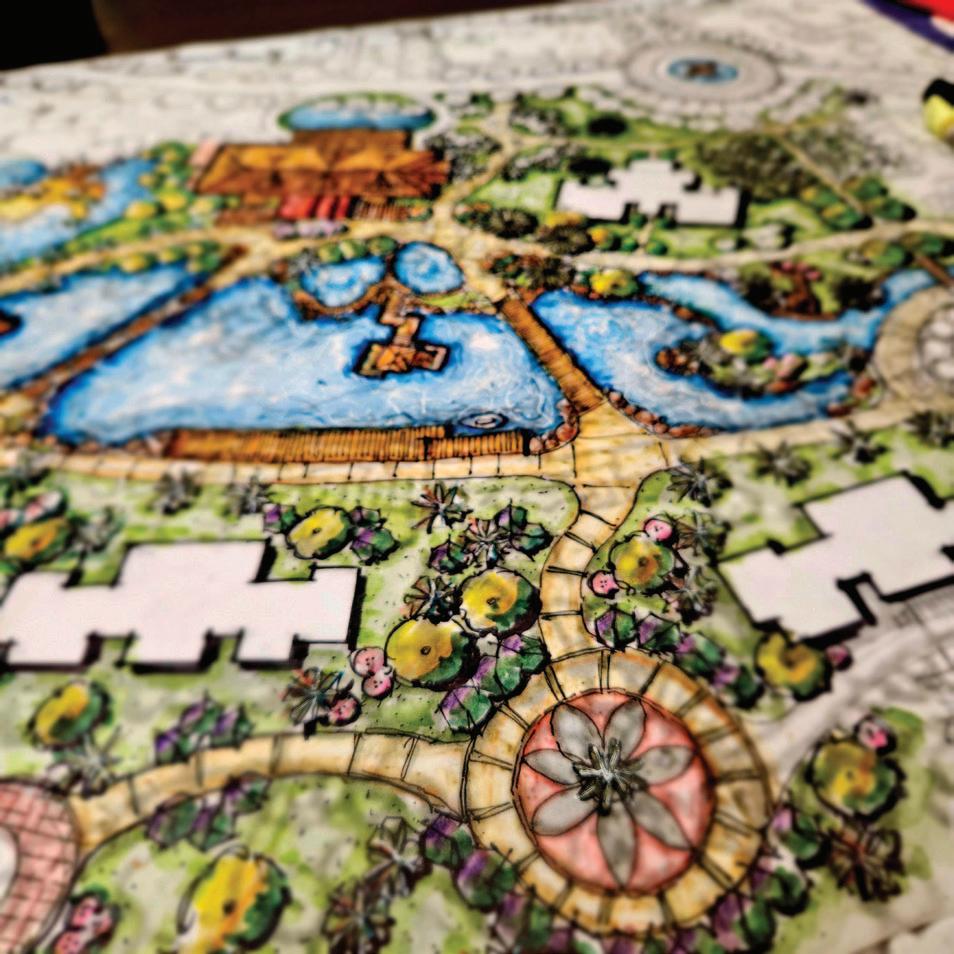
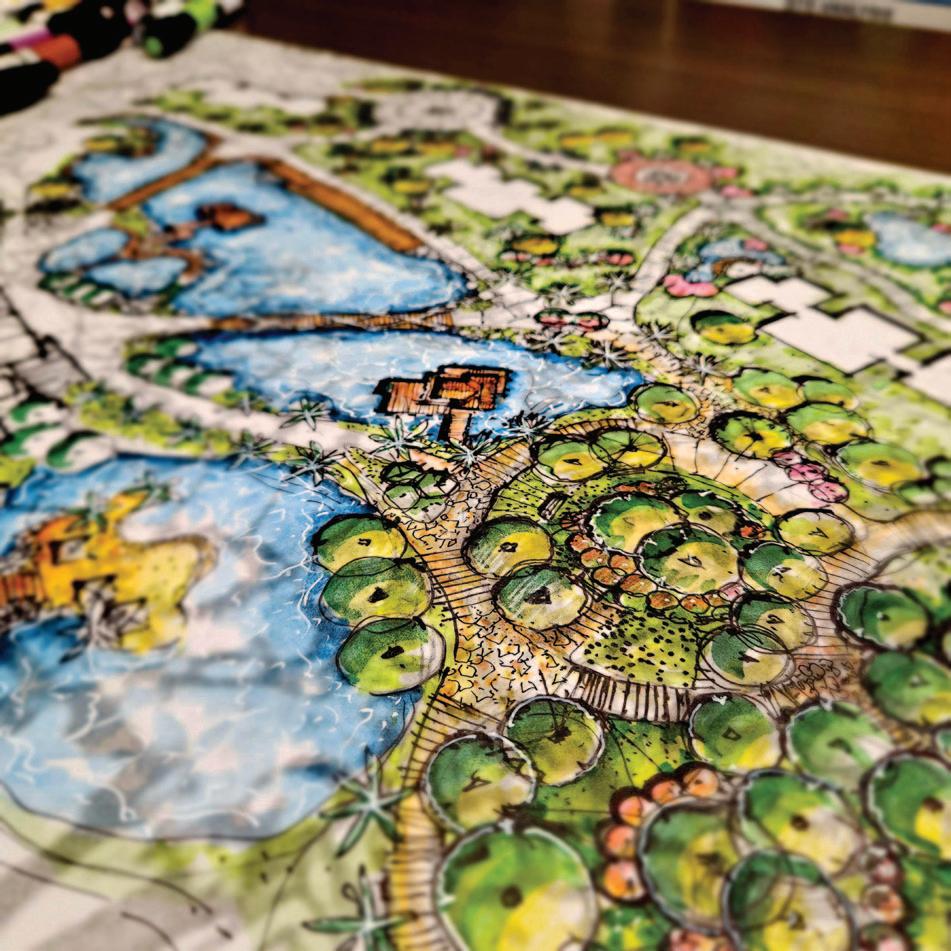
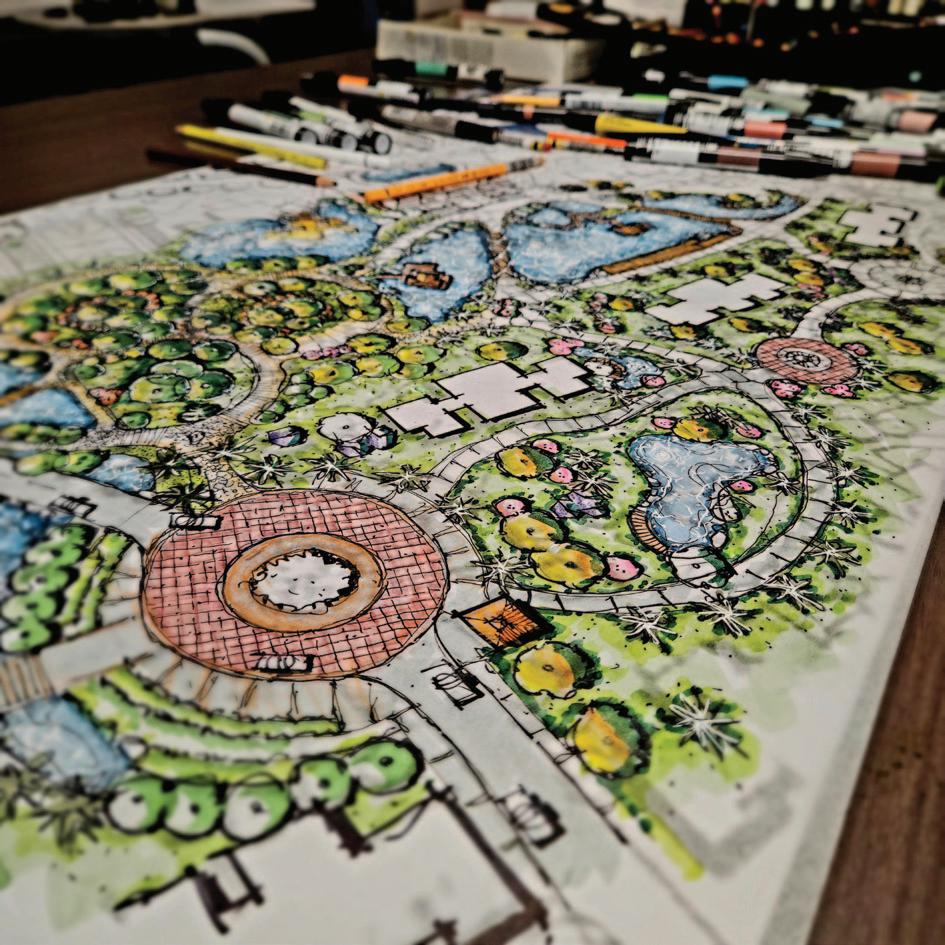

ISBN-9781580934183
PRISE-215.00Dhs.
BOOK DESCRIPTION:
“Piet Oudolf is best known for his now-iconic designs for the High Line in New York City and Millennium Park in Chicago. Hummelo, his own garden in The Netherlands, is visited by thousands of gardeners each year. It serves as his personal design and plant propagation laboratory, and is where he has honed his aesthetic and created new varieties of plants for over three decades. This title charts how the garden of one of the world’s best-known and most-loved plantsmen has evolved, and gives frank assessments of his experiments that have gone both well and awry. Hummelo, timed to coincide with Oudolf’s 70th birthday and his acceptance of Holland’s most prestigious cultural award, provides his throngs of followers with a chronology of how his naturalistic style and career has developed. Lush photography documents how the garden has changed and inspired him over the years, and text by prolific garden writer Noel Kingsbury will ensure a lively read for all home garden enthusiast”
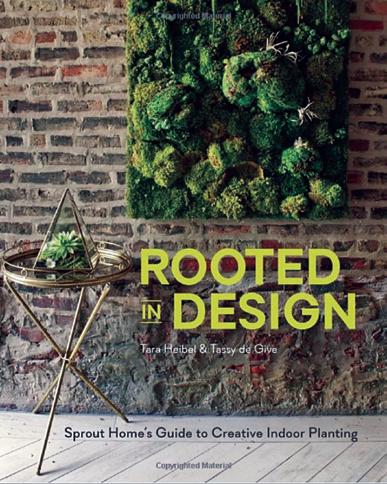
ISBN-9781607746973
PRISE-107.00Dhs.
BOOK DESCRIPTION:
A stylish and full-color guide to creatively integrating indoor plants with home decor from the owners of the popular Sprout Home garden design boutiques.
Indoor plants play a large role in the design and feel of a space. Focusing on indoor gardening--from small containers and vertical installations with air plants to unique tabletop creations--Rooted in Design provides readers with the means to create beautiful and long-lasting indoor landscapes. Tara Heibel and Tassy De Give, owners of the successful Sprout Home gardening stores, offer expert advice for choosing plant varieties and pairing them with unique design ideas. Sharing practical tips honed through hundreds of plant design classes, Heibel and DeGive tell readers everything they need to know to care for their one-of-a-kind green creations
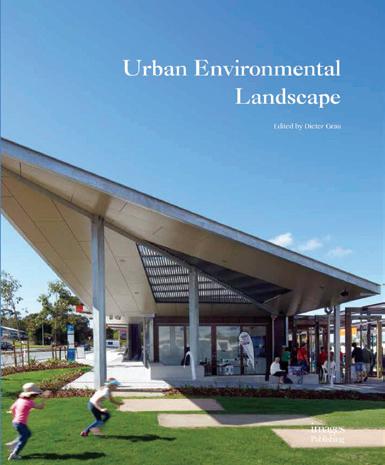
ISBN: 9781864706307
Author: Dieter Grau
Hardcover: 256 pages
Publication Date: (10 Jun. 2015)
Book Descriptions:
The book provides the latest trends in urban environmental landscaping, with informative chapters on basic principles, dimensions, reference standards and considerations across a range of themes, such as public parks, public plazas, waterfront public open spaces, and urban street environments It Showcases a broad range of informative high-quality projects spanning the United States, Mexico, Australia, China, and Europe and provides comprehensive reference material for architects, urban planners, preservationists ,and landscape designers, and all who are directly involved in town planning in the urban environment. For each part, we selected the most striking cases with the newest design standards to showcase spectacular landscape design

With its headquarter in Tokyo, Japan and world class stores spread over countries like America, Singapore, Indonesia, Malaysia, Thailand, Australia, Taiwan and now in DUBAI – UAE, Kinokuniya is a globally known book seller of repute.
The store in Dubai Mall is a massive 68,000 square feet wide paragon book gallery which stocks more than half a million books and thousand magazines in English, Arabic, Japanese, French, German and Chinese at any given time.
The Store is also a distinct cross cultural hub wide range of time to time multicultural events such a comic art demonstrations, language learning workshops, book launches etc.
The pleasant ambiance, stenographic design and add to it the impressive view of modern skyline – world’s tallest building, Burj Khalifa, Kinokuniya at The Dubai Mall is just the place to evoke emotions and add pleasure to your book shopping. You may like to visit our website for more information. www.kinokuniya.com
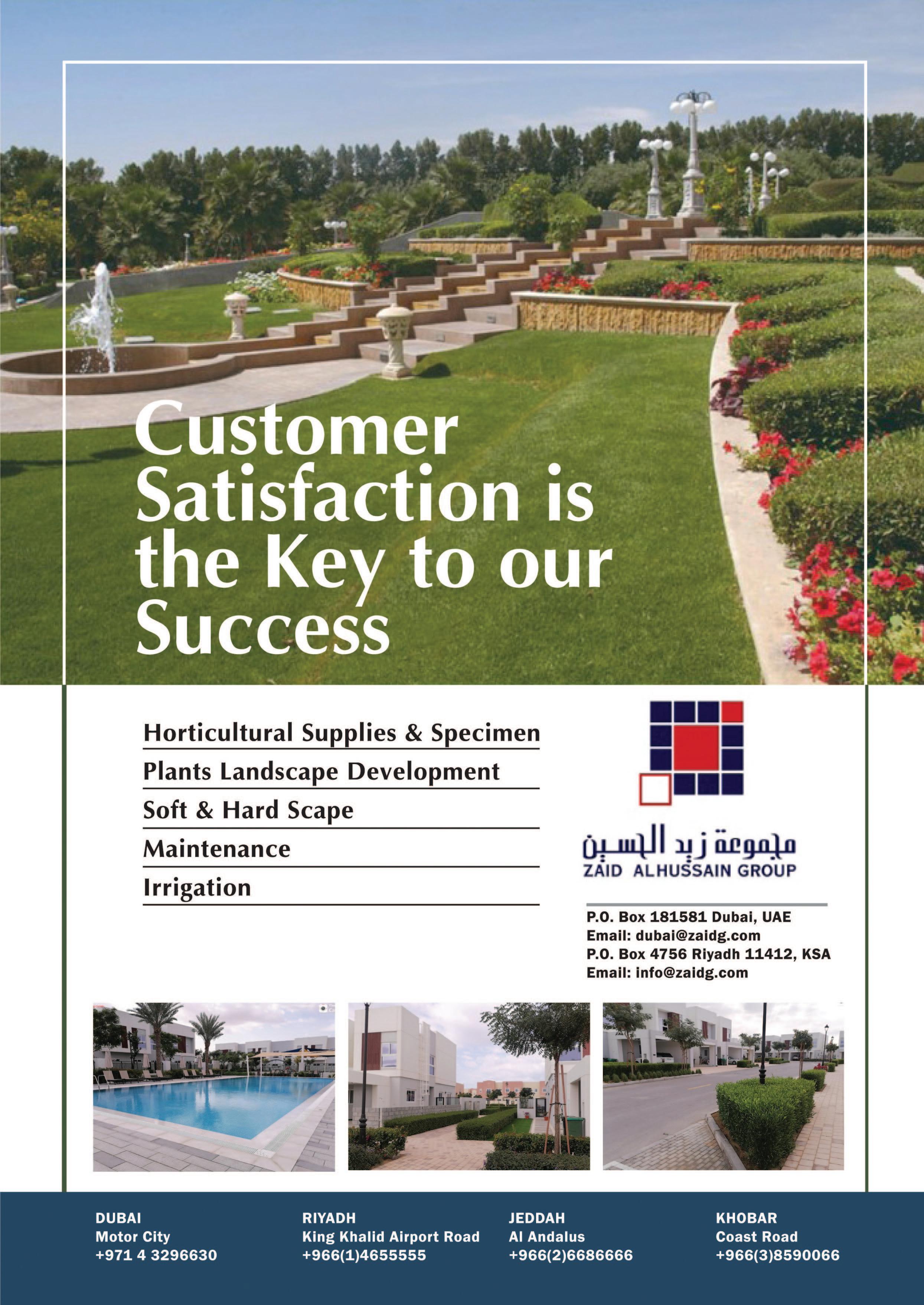
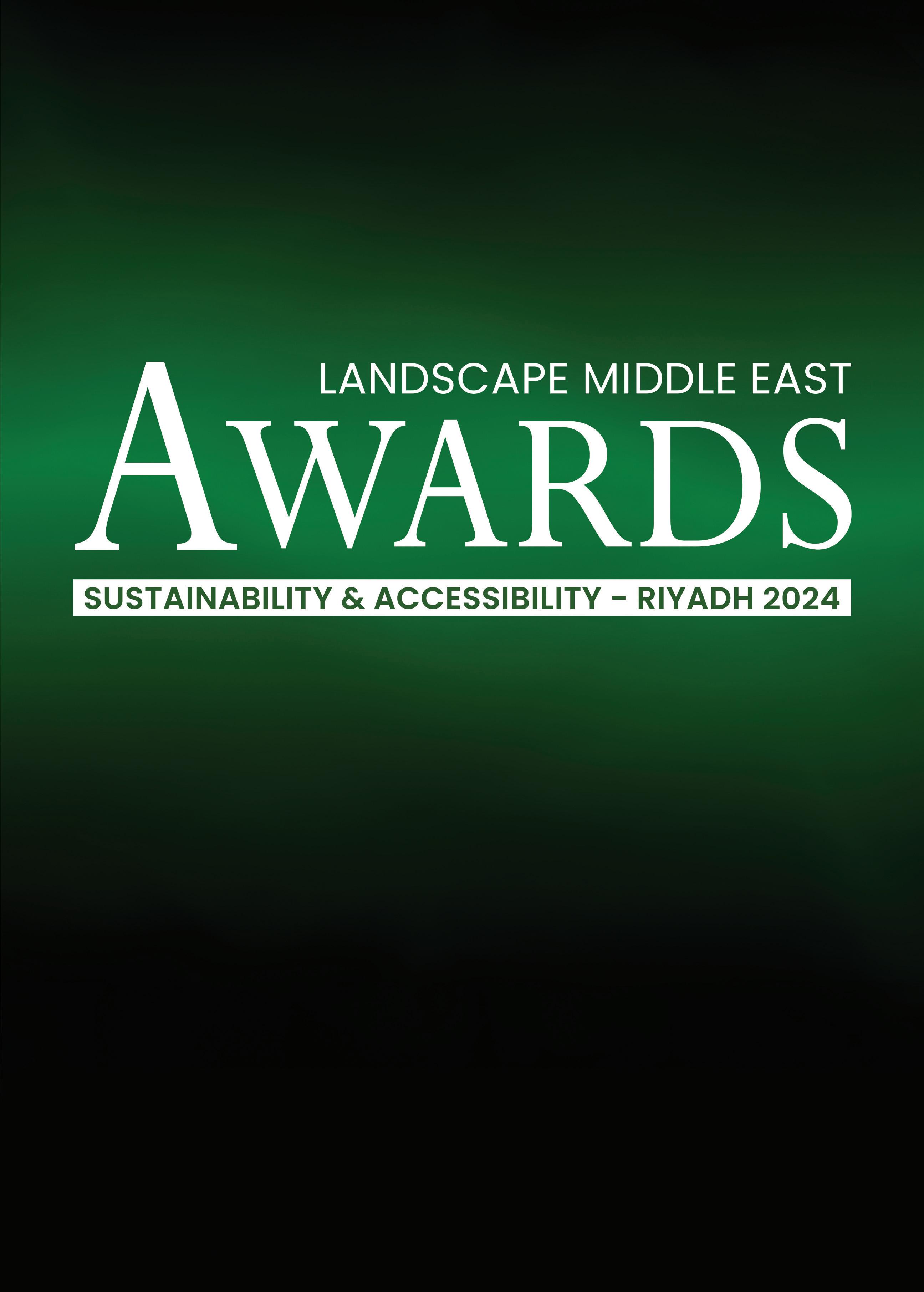
RIYADH, SAUDI ARABIA
20 NOVEMBER 2024
SARAJ VENUE