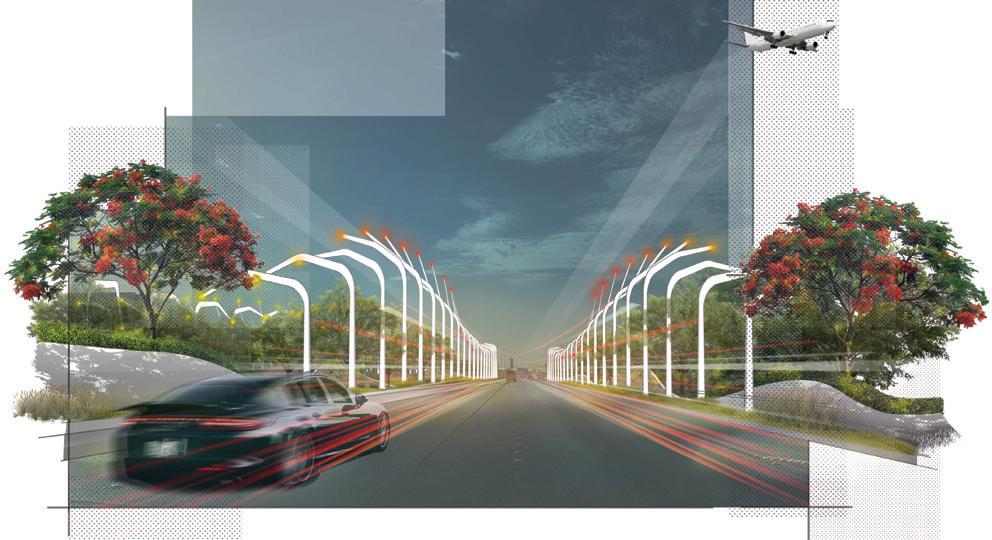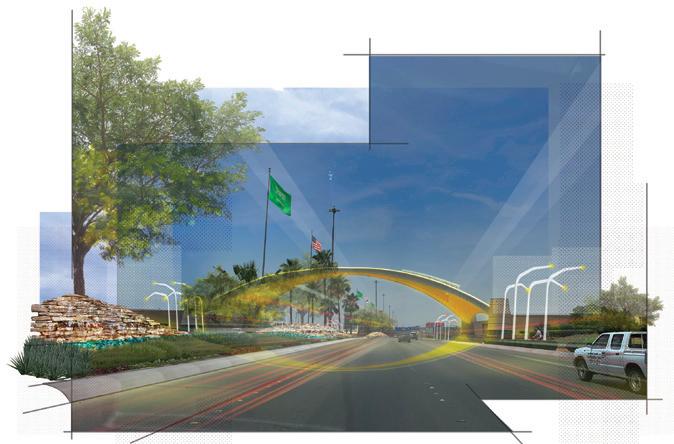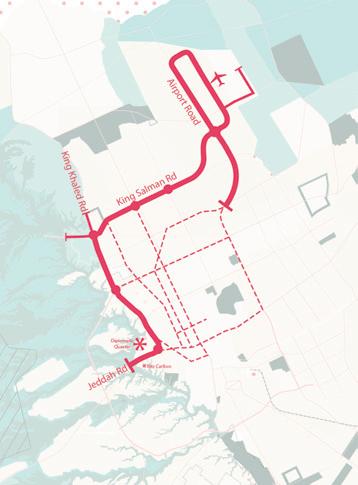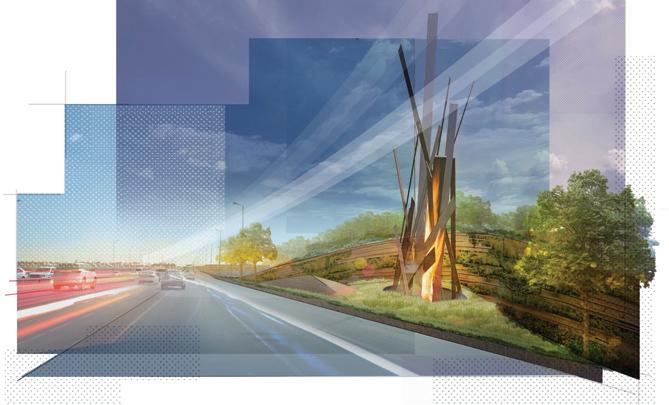
7 minute read
Riyadh’s Green Highway
from July 2020
A collaboration between landscape architects and urban planners to create better spaces and design
By: Tina Heers Landscape Architect
Advertisement
The development of a city, town or a neighbourhood relies heavily on the initial programming and spatial planning stage of the project dictated by the local authorities and their future of the city. The consideration of factors such as economics, land use, transportation, recreation, education, history, and habitat, often lead to a willingly successful vision for the final planning framework.
With the absence of early collaborative efforts between the authorities and landscape architects and urban designers it is even more important that there is a collective collaboration strategy between the two design disciplines. Typically, landscape architects act as separate consultants to the urban planners and further progress the masterplan once the planners have fully conceptualized the design vision of the development. What will happen if landscape architects and planners were to work hand in hand from the initial planning stages of the masterplan? Would this create a more successful space for the community in the overall design of the city?
Our team at InSite, a division of KEO International Consultants, is comprised of a blend of urban designers, planners and landscape architects who constantly collaborate during each stage of the masterplanning process through to the final landscape design. It is clear that

key drivers in the success of any project in the studio is to ensure that teammates from each discipline are involved.
A successful InSite project, where both disciplines worked in collaboration, was The Green Riyadh Highway. This project located in Riyadh in Saudi Arabia consists of 4 main roads; Airport Road, King Salman Road, King Khalid Road and Jeddah Road. The highway landscape retrofit design was proposed to support the Saudi Vision 2030 and to prepare for the G20 summit which is to be held in November of this year. The Saudi Vision proposes to be the heart for the Arab and Islamic Worlds, the investment powerhouse and the hub connection of three continents. The three

main themes of the vision are to promote a vibrant society, a thriving economy and create an ambitious nation.
These are exciting times for the Kingdom of Saudi Arabia as it is undergoing a modern-day renaissance. The society is looking to diversify its economy and this is having a profound impact on the Kingdom’s relationship to the world. A robust landscape framework which balances visual delight and ecological diversity will be an important asset to Riyadh in communicating to its citizens, visitors, and fellow countrymen that the Kingdom is a leader on the global stage. The benefits of a wellconsidered landscape strategy that transforms highways and other travel

routes into scenic and functional habitats have benefits that reach far beyond the roadside. Highway landscape design has the potential to increase tree canopy dramatically and biodiversity that establishes citywide ecological corridors.
The first concept draws upon the Elemental Heritage of Saudi Arabia, “In order to understand a future we must understand the past that grounds it”. The importance of culture, ecology, history, architecture, and terrain is key in the development of the city. Bringing these factors through the new design of the city ensures that the historical and cultural elements do not get lost within modernity and the city moving forward. The concept focuses on 4 key elements; Fire, Earth, Water and Wind and how to balance these through the highway design.
The second concept is focused on the balance between ecology and technology and how these two can come together through shape, form, and function. The concept highlights the balance between light pollution and biodiversity focusing more on the ecosystems of the region rather than over saturating the highway with street lighting. Sustainable design and green technologies such as those which incorporate solar and wind and energy are adapted along the highway to benefit the environment and creating a substantial gain on efficiency.
The urban planning team and landscape team at InSite worked hand in hand to interpret the overall 2030 vision as well as the Green Riyadh vision which outlines the reforestation of Riyadh. Both these complementary programs promote a healthy lifestyle for its citizens while creating strategies that will result in the beautification and amplification of the key routes the delegates will travel upon.
The urban planning and landscape teams initially mapped out the areas along the highway that would include open spaces, prioritized parks, and districts for greening as well as natural ecosystems. This was followed by determining locations of feature art points and streets that would tie into the Riyadh Art Plan for the city.
Through multiple workshops and design charettes between the teams, an analysis of the site was created that would improve the outcome of the design. The teams then agreed on the functions and journeys that the users were to have whilst travelling along the grand highway, creating a strong identity throughout the four major roads.
Guiding principals were put in place to set the framework for the final design concept to be applied. These guidelines were based on the design language of the site to be community driven, to be enhanced by the context surrounding the highway, celebration of diversity, enhancing ecology, to create a sense of place and to tie in with the Saudi Vision 2030 with the G20 as its first target.

Following the guiding principles and the research completed based on the location and context of the site and the understanding of the citizens, the InSite team proposed two strong design concepts for the highway; ensuring that the story behind the designs were both culturally sensitive, functional and elegant in their own way.
The movement along the G20 route is a cinematic one that strengthens the connection between the people and the places they share and use. Each segment of the roads has its own character and quality that promotes this connection while maintaining a collective positive impression whilst promoting and ecological environment.
The InSite team, both planners and landscape architects agreed that the most important factor for both concepts would be to increase biodiversity in the urban landscape along the highway for conservation and contribute to the health of the city. The team came up with the idea of the ‘Superfood for G20 Highway’. This would include increasing the tree canopy coverage along the highway sufficiently, creating bird habitats as well as a wildlife corridor, creating a groundwater recharge system along the stretch, introducing sustainable urban drainage and introducing a new ways in which to clean polluted water naturally.

As part of a growing city both the planning and landscape team at InSite researched and looked at ways how the citizens of Riyadh and visitors of the site could appreciate and understand the importance of the existing ecology, culture and history and the contextual parameters around the roads and celebrate these factors through the proposed design of the G20 highway to shed light on the importance upon the old and the new alike.
Through this project, the Insite Team discovered that collaboration between both planning and landscape was mandatory moving forward on projects of the future. The complexities of resilience planning in landscape architecture and urban design is critical for the design and planning of upcoming cities. Factors such as smart cities, climate control, ecological systems and sustainability are key in evolving the cities that we live in whilst focusing on the health and wellbeing of the population. The need for collaboration is essential between planners and landscape architects to develop a broader way of thinking and to combine certain aspects that both disciplines succeed at. We need to create a model that draws upon lessons learned from flourishing cities which incorporate such aspects as successful transport systems, safety, ecologically sustainable and cities that are financially viable.
Overall, the integrated InSite team was able to achieve the client’s objectives by working together on a cohesive approach and intertwining their individually unique skills as one. The strength of the design solutions emerged out of the discourse and research of understanding the region, the city and the districts as part of a larger set of ideas beyond simply a “site”. The narratives that emerged out of this study allowed the design solutions to be locally and regionally attuned. This project was a great case study in the power of collaboration, building upon each other’s strengths and these lessons learned have been taken forth
and applied to future projects. .











