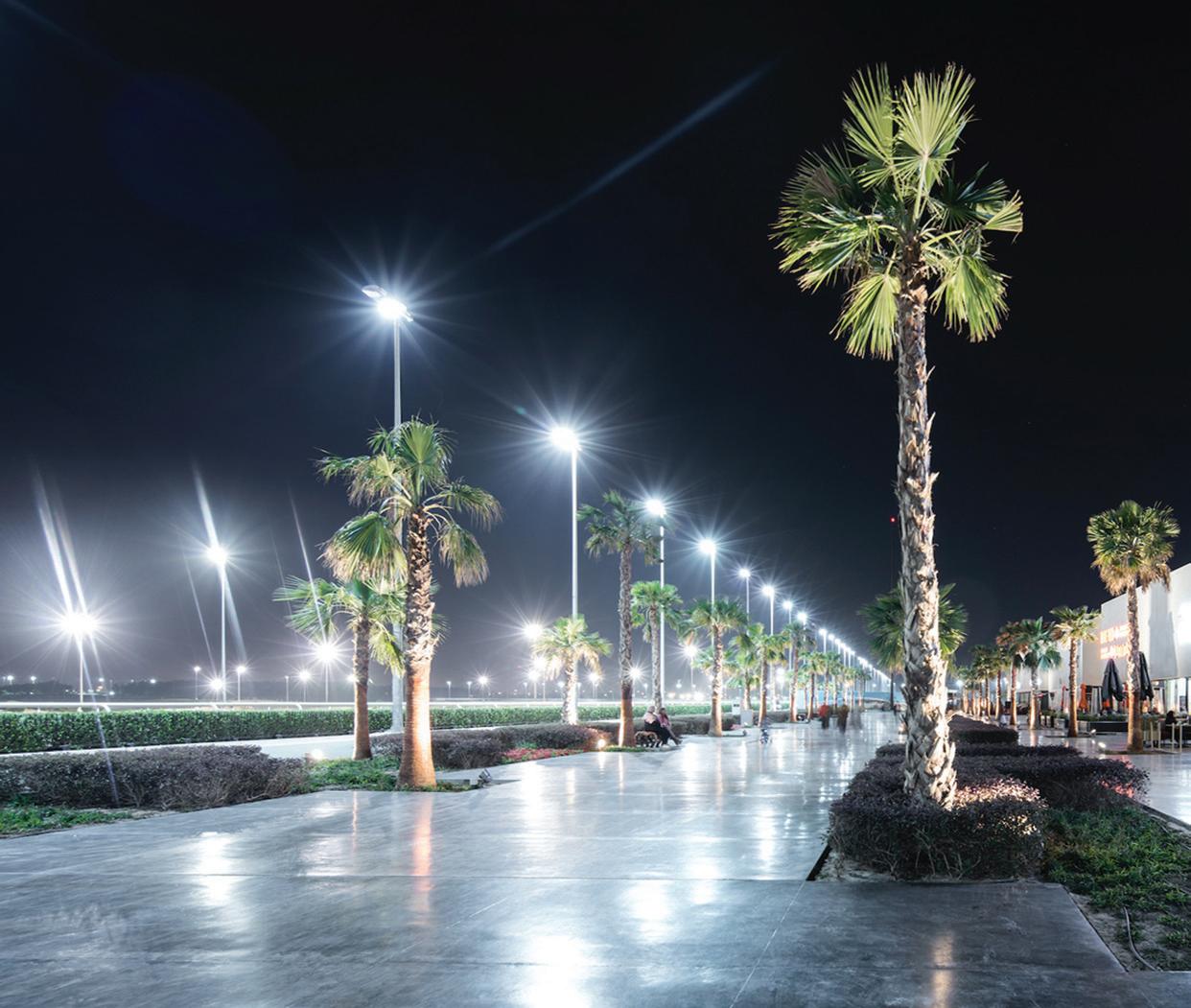
2 minute read
Murouj urban park will bloom again
from July 2020
By: Ricardo Camacho
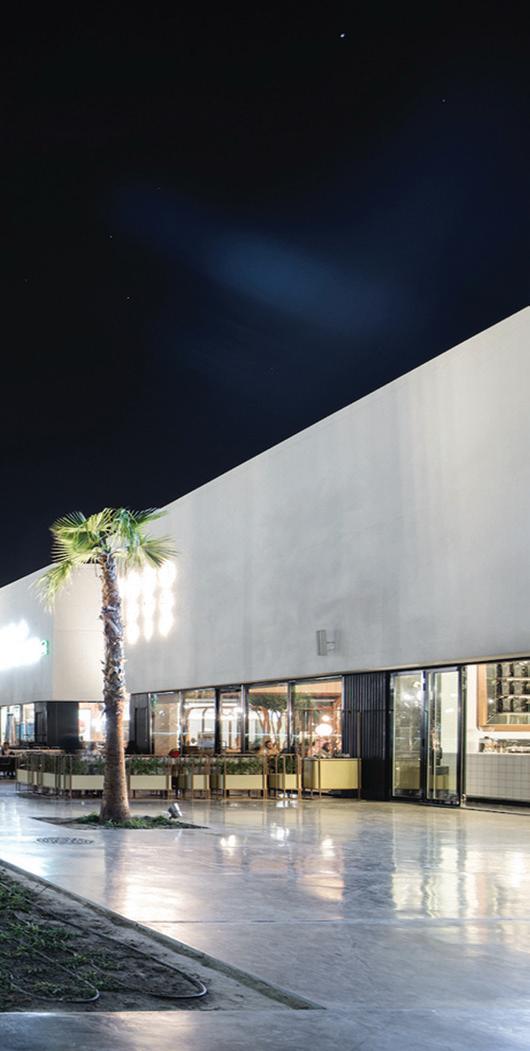
Advertisement
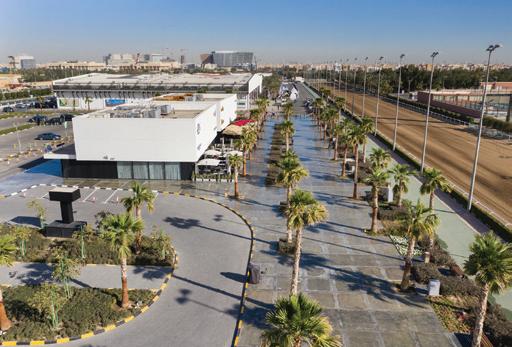
While it currently lies empty due to soaring temperatures and the global pandemic, the Murouj dining and entertainment centre in Kuwait is a benchmark of new development in the city. Designed by locally based Portuguese architecture firm, Proem Architects and developed for Jazeera Real Estate on behalf of the Public Authority for Youth and Sport, the building and landscape design for the third phase expansion of the original complex was inaugurated earlier in this decade. The landscape, developed by Sara Machado and Matteo Zamagni, includes an urban park with 49,000sqm and diverse facilities comprising of an amusement park with 5,000sqm, a multipurpose hall with 2,000sqm, a restaurant complex with 18 units and a large surface parking for 500 cars. The site is located between Kuwait Equestrian Center, the Horse Racecourse and Sahara Golf Course Resort. The developer Jazeera Real Estate built and operates the Murouj Phases II and II comprising restaurants complex and children’s entertainment large indoor facility.







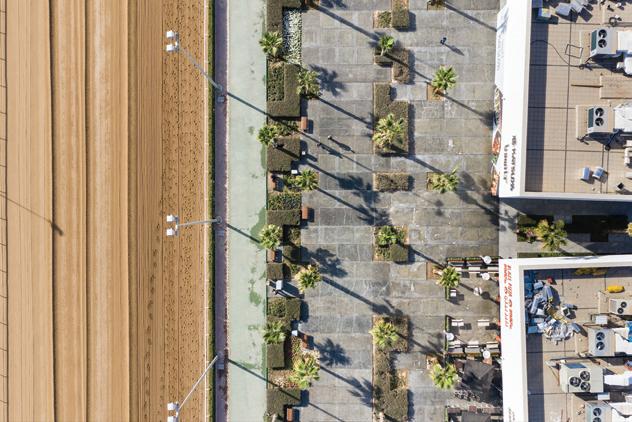

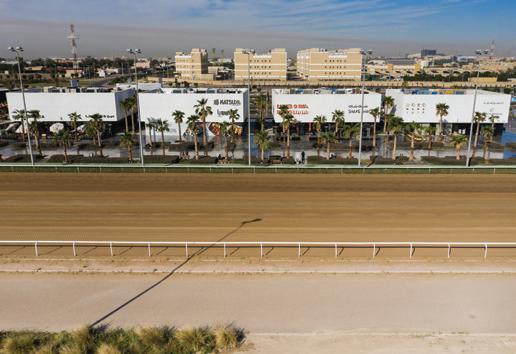
The landscape proposal uses a regular grid that distributed all the programmatic outdoor and indoor events –the buildings– that will be then converted into sound barriers – the noise protection-and the visual impact of the surroundings. At a larger degree, this grid is a medium climate mitigating wind, noise, dust and sun orientation. It generates a referential that is able to recognize the existing hippodrome and golf course limits, as well as providing connections between all proposed elements through the main promenade, visitors path and jogging track.

The project was developed and implemented in a record time of 12 months, between 2017-2018. The design process was determined and strongly affected by the precedent strategic and material value of the 1969-72 never accomplished proposal of Peter and Alison Smithson for the city’s greenbelt, the “Rampart and Dune Gardens”. The water resources determined a limit to the vegetation and plantation capacity. The soil movement was instrumental in recreating along the site the region’s biodiversity, including saline water depressions and Acacia woodlands. The native vegetation scheme responded to water consumption restrictions, the harsh environmental conditions and urban maintenance practices. This movement integrates the buildings in the given matrix and accommodates the selection of a native vegetation.
Project by: PROEM Architects + Stroop Landscape Author: Ricardo Camacho, OA 13012; Sara Machado, OA 15446 Design Team: Matteo Zamagni, Hugo Ferreira, Sara Saragoca, Nuno Sequeira, Filipa Almeida, Antonio Zamora, Flavio Silva, Nouf Almayyal, Sarah Behbehani, Abdulaziz Al Khandari. Engineering Team: Structure: Al Farooqi Engineering Consultants Bureau; MEP: Eng. Anas Mustafa Hajeer, Eng. Mohamad Shhaitly, Eng. Hatem Sharaf ; Lighting Design: Atelier33 Photographer: Nelson Garrido







