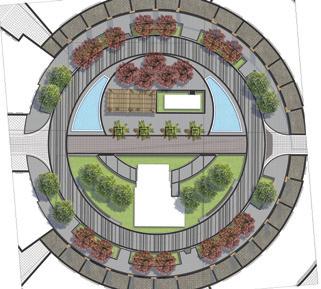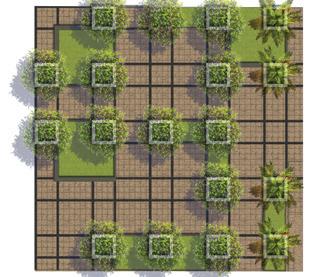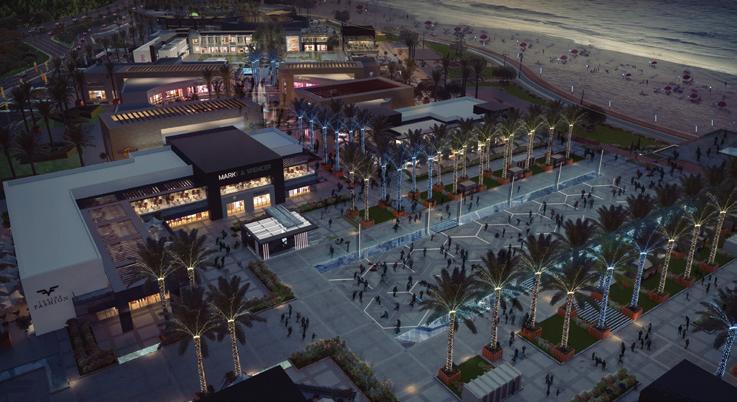
4 minute read
Waterfront in Egypt
from July 2020
Egypt’s first public commercial waterfront complex is located in new coastal city
The New Alamein CityEgypt’s New Future City on the Mediterranean Sea
Advertisement

By: Sarah Reda Head of landscape department at YBA architect
The New Alamein City is located on Egypt’s North Coast and stretches for 48 kilometers along the International Alexandria – Matrouh Road. It’s been designed to accommodate millions of residents and has been described as a fourth-generation city with a new public waterfront at its core.
A new 52-acre public waterfront will form the cornerstone of the city, representing a different approach by the government of “an open-to-the-public” city for Egyptians rather than investing solely in private resorts and hotels for foreigners.
The public waterfront is considered a solution to improve the urban context of a coastal city that generally suffers from land uses poor distribution.

Project description from a master plan perspective and the sea view to emphasizing that there are visual axes of spaces. There are three main corridors in the project: The first corridor is the promenade, which is by the seaside and is divided into two parts. The first one is a bike lane, and the second one is for pedestrians. In addition, public activities can be performed on the beach.



Project description from a master plan perspective
The project includes 8 main semi-public spaces with different sizes that have accessibility from the main boulevard of new Alamein city and the promenade by the sea. The form of these spaces mainly relied on the formation of buildings in a geometrical design, inspired by the formation of Al Moez Street in old Cairo city.
Where the success of the space design depends on satisfying the needs of the user, from providing seating areas and shading places with the provision of the aesthetic element represented in the fountains, softscape,

As for the second corridor, it is a commercial corridor surrounded by the shops. While the third corridor, is adjacent to the main boulevard of the city of the new El Alamein and is considered the main access for the project. Through which the skyline of the city can be seen.
Design challenges
One of the design challenges was designing the landscape on a concrete roof and designing levels for surface drainage. In addition, planting and providing the appropriate depth for the planting soil, also providing irrigation networks. As a result, the ultimate solution was to provide a layer of 60 cm depth of lightweight concrete, as shown in the section below.


Considerations in Developing Structural Systems for roof space
As much as designing the project on the rooftop of a parking lot was interesting, there were several aspects that needed to be taken into consideration. These aspects directly affected the selection of the structural system of the project. Below are the main factors that were considered: • Geotechnical considerations • Soil bearing capacity • Material selection and availability

• Weight of materials such as: • Soil • Vegetation • Water • Paving • Landscape Components
Hardscape:
The project is distinguished by the local granite paving, which has been chosen for durability, it’s resistance to slip or wear and color permanence, especially in coastal areas.
Softscape:
The coast is a hostile environment for softscape. The challenges that the vegetation on the seaside has to contend were primarily the wind, sand, and salt. These factors play a major role in determining the design of the coastal landscape managing them is far easier than trying to change them. So, the plants were chosen based on the above, which were successfully planted in the coastal environment, and the below are some examples for the chosen plants:
Outdoor lighting design:
The heart of the lighting design challenge was to eliminate any obstruction from the vertical lighting fixtures, while as the same time create a pedestrian experience that complements the design features using light. As a result, the solution was to rely mainly on lighting the spaces in the project using floodlight lighting units installed on the top of the buildings. Where it is


• Date palm • Washingtonia filifera • Araucaria excelsa • Schinus molle • Concarpus erectus • Tecomaria capensis • Bougainvillea Pink Pix • Lantana new Gold • Carrissa macrocarpa • Pennisetum setaceum
Client: Egyptian Ministry of Housing Project: Al Alamein Waterfront Complex Design consultant: YBA Architects Location: New Alamein- Egypt
Site Area: 52 Acres characterized by its great ability to spread and maximize the space covered with light. While at the same time ensuring anti-glare properties to eliminate any strain on the user’s vision. YBA’s Al Alamein Complex won the Cityscape Retail Project Award in 2019 with the design being the first commercial area waterfront, spreading over 1 KM, and created for the Egyptian Ministry of Housing.







