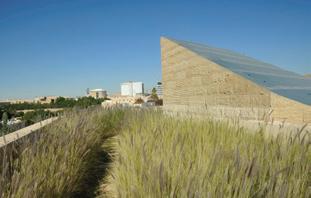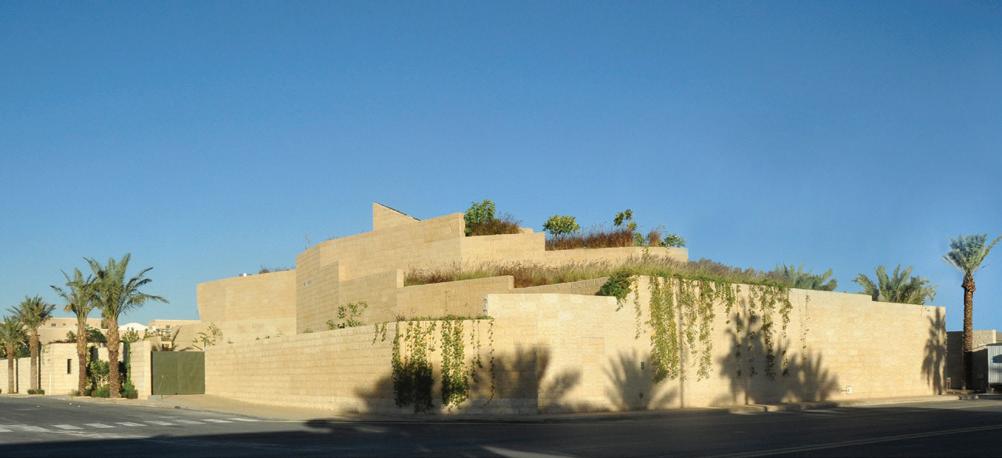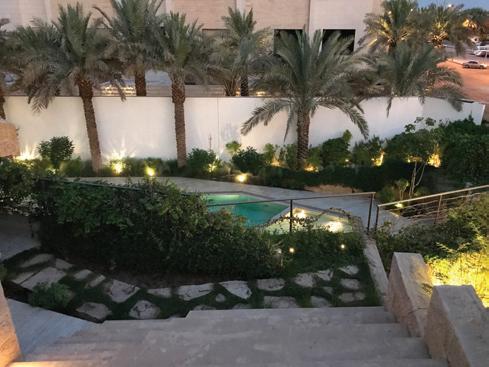
7 minute read
How to build sustainably in the desert
from July 2020
Inspired by Mada’in Saleh
Inspired by vernacular architecture
Advertisement

Rooftop prairie


Seasonal rainwater catchment pond
LANDFORM House, an inhabited landscape:
How to build sustainably in the desert
By: ADIB DADA Lead Architect / Founder
Landform House is an example of an inhabited landscape turned into a garden paradise
Located in Riyadh, Saudi Arabia, LANDFORM house is characterized by its landscape Strategy, and employing a formal vocabulary culled from the study of the region’s past indigenous civilization, the Nabateans. The residence recreates a complete ecosystem in order to protect, improve and help the proliferation of local wildlife by enhancing biodiversity in a dense desert city.
LANDFORM house, inspired by the Nabatean settlement of Mada’in Saleh, is a reinterpretation of the Garden of Paradise. The structure of the residence has a serpentine form, starting with a series of planted terraces that articulate a spatial experience leading to an accessible roof: Three garden typologies (Janna, Bustan and Rawda), inspired by the traditional Islamic garden, unwind in a procession gradually
Stepped garden trail leading to family room then rooftop


Initial Project Render | An unwinding spatial experience
revealing the totality of the residence while remaining completely immersed in it, unveiling programmatic spaces engulfed within the landform. Employing a formal vocabulary culled from the study of the Nabateans, the region’s past indigenous civilization, LANDFORM draws its inspiration from the land-embedded monuments they left behind.
Green before their time (500 BC), the NABATEANS perfected water collection and storage through the use of local materials and underground cisterns in the desert they inhabited. They used the landscape as their fortress, cunningly working in and within the earth to create camouflaged structures, unrecognizable to all but themselves. Our proposed scheme draws its inspiration from the land-embedded monuments they left behind. Local natural materials are used to translate landscape into architecture, creating a residence that appears to be carved out of the earth and rising from the ground. A series of planted terraces constitute the accessible roof of the serpentine structure, leading an ascending progression of different landscapes and architectural elements to create diverse micro-climates, thus extending the cooler
Cross-referencing fauna and flora


Water analysis and budget
season. Starting at ground level and evenly rising before connecting back to the ground, these platforms move the viewer along the entire length of the project. A winding procession through these gradually reveals the totality of the residence, unveiling programmatic spaces adjacent and below, seemingly engulfed within the landform. Architecture and landscape are merged and seemingly weaved into each other, creating an environment of total immersion. The line between the natural and the artificial is blurred as the family moves in-between, under, on, or through the structure. The design of the residence combines environmental, traditional and social conventions that meet the needs of Saudi Arabia’s contemporary way of living.

WATER CONSUMPTION is first reduced by specifying water-efficient fixtures, and also recycled from various points; grey water is collected, recycled and used for irrigation. The project is anchored by two water features: the permanent CHEMICAL-FREE POOL and the SEASONAL POND, sized to collect the precious total annual rainfall from the site. It mimics the oasis and cools its surroundings through an evaporative cooling process.
Water fountain from office space below
Employing a REVERSE LANDSCAPING strategy, native and drought-tolerant plants were selected and quantified based on their water needs. Landscaped areas are irrigated solely using grey water, making the amount of grey water available a determinant in the choice and number of plant species. The grey water produced by the household is treated on-site and released into the ground, diverting wastewater from the municipal sewage system. The landscaped area is
Chemical-free pool

designed and the choice of fauna is calculated in relation to this daily WATER BUDGET.
The strength of LANDFORM house lies in its ecosystem approach. Extensive research and CROSS-REFERENCING OF LOCAL FLORA and FAUNA is conducted in order to choose appropriate native trees and shrubs that will attract a maximal number of birds and urban pollinators to the site. Migratory species are also studied that travel to and feed in the region are also studied, as Riyadh is located on an important bird migratory path. A complete ecosystem is then recreated, protecting, improving and helping the proliferation of local wildlife. Our aim is to be able to replicate this approach on different sites. With two other similar projects under construction in close proximity in Riyadh, the goal is to allow for wildlife to jump from one project to the other, enhancing the overall biodiversity in an otherwise dense desert city.
The programmatic spaces are broken up at the heart of the structure using courtyards and passages, creating a guided procession through the space and an effective separation between public, private, semi-private and service spaces. The family therefore receive generous NATURAL LIGHT within spaces that are open yet completely private. ENERGY CONSUMPTION is significantly reduced and produced by RENEWABLE resources. Photovoltaic panels are integrated into the design of the project for on-site energy production, informing its formal language and generating its form in certain areas. This is apparent in the four roofs on the eastern edge of the site, oriented south and sloped at an optimal 25 degrees for maximum energy generation. CFD and ENVIRONMENTAL SIMULATION were used to inform the shape of the building to optimize energy production and enhance ventilation.
The harsh desert climate is mitigated using classical regional design features such as NARROW ALLEYWAYS
LANDFORM house, an inhabited landscape

Amphitheater-style seating overlooking the pool

offering shade and echoing the alleys of the traditional medina. NATURAL VENTILATION is achieved by mimicking the Malkaf, a traditional wind catcher. Reinterpreted as a hybrid ventilation strategy, it is fitted with sensor-controlled mechanical louvers facing the northern prevailing winds, which operate when the conditions are just right.
LOCAL NATURAL MATERIALS are used to translate landscape into architecture, creating a residence that appears to be carved out of the earth, blurring the line between the natural and the artificial. The residence recreates a complete ecosystem in order to introduce, protect and improve the proliferation of local wildlife by enhancing biodiversity in the dense desert city.
PRIVACY is a crucial and cultural requirement in Riyadh. The LANDFORM house fence is not a dissociated element, but rather an integral part of the architecture itself, blurring the boundaries between the obligatory fence, the house and the landscape. The residence is INWARDLY-ORIENTED, punctured on the exterior by narrow slits. Reminiscent of the clefts in local tribes’ rock settlements, these cracks provide views onto the exterior while reducing exposure to
neighbours. The programmatic spaces open to the exterior using courtyards and shaded alleys, creating an effective separation between public, private and service spaces.
Stemming from the different needs of the desert, SUSTAINABLE TECHNIQUES were carefully embedded into the overall architecture. Occupants receive generous natural light within spaces that are strategically open and yet completely private.
All exterior and interior materials were carefully selected, and exterior walls are clad in the locally-sourced Riyadh stone to reduce transportation cost and impact. The stone is rough-hewn then grooved, adding a definite man-made quality to it. The cladding is mechanically fixed to allow for natural air insulation and easy maintenance. Interior walls are insulated using natural MINERAL WOOL insulation, HDPE pipes (replacing PVC), water-based paints, NON-TOXIC & LOW VOC interior finishes are specified to ensure healthy indoor quality and reduce the impact on the environment. All EXCAVATED ROCKS were crushed on site to fill landscaped areas (instead of using grass), reducing water costs and as well as diverting it from the landfill.

Reception canyon
Planted guard’s house

Main entrance alley cooled by shallow waterfall
Type: Residential Area: 2500 sqm Location: KSA Status: Completed 2017 Recognition: BREEAM Certified, Very Good [Interim Design Phase] Sub Services: Architecture, Interior Design, Landscape Design by theOtherDada MEP, Environmental studies and CFD analysis by SEEDS Intl. Structural studies by Nabil Hennaoui







