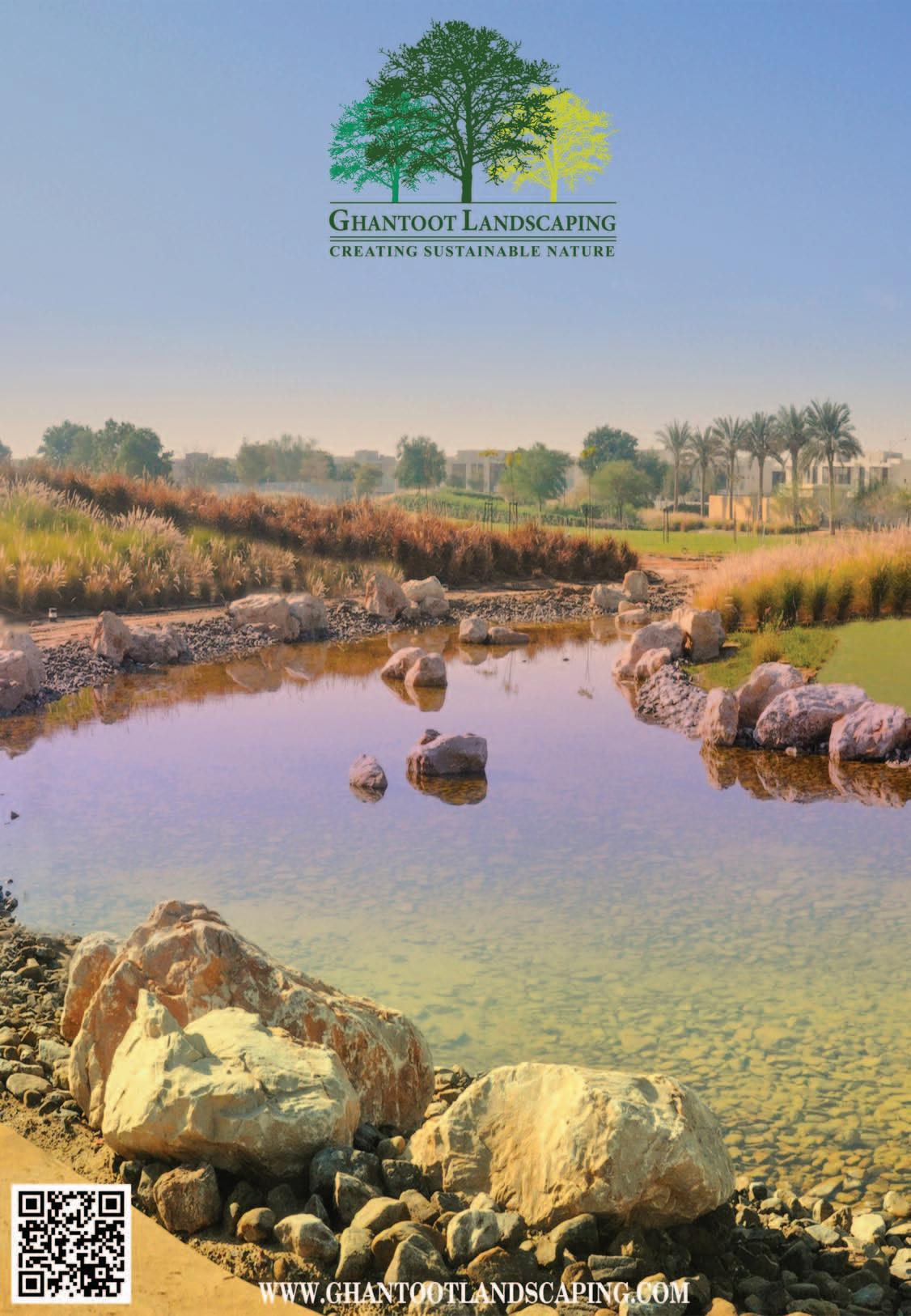MIDDLE EAST NOVEMBER 2022





As World Cup fever sweeps over the Middle East, we take a look at the design of the 40,000-seat Al Janoub Stadium— the first new football stadium commissioned for the 2022 FIFA World Cup Qatar. The design process for the stadium which was built by Zaha Hadid Architects (ZHA) and Aecom started along with Qatar’s new precinct, back in March 2013. As one of the eight venues for the Qatar World Cup, Al Janoub Stadium will host group and quarter-final matches of the tournament and is located in Al Wakrah, a coastal city 23km south of Doha connected to the capital via the Red Line of the new Doha Metro system. Although it’s currently being used as a 40,000seat football stadium for the 2022 World Cup, it will be reduced to a 20,000-seat capacity following the tournament. See more on Page 8.
We move from Qatar to Italy for another one of its kind projects by Italian architect Fabio Mazzeo who designed The sculptural villa at Cala Volpe in Sardinia. The architect says the project interweaves art, design and craftsmanship in this idyllic coastal villa and is unique due to the links between the building and its natural setting. Page 34
Rising from the Hudson River in New York, Little Island is a new public park designed by London based, Heatherwick Studio that shelters three new performance venues. The $260 million, 2.4-acre project was designed as an escape haven for people and wildlife in the middle of the rather large island of Manhattan. It’s a green oasis, held above the water by sculptural planters, and located just a short walk across a gangplank from Manhattan’s Lower West Side. Page 18
In Colorado Montane Ranch showcases the mountainous region’s ethnic features through its nature inspired design.
Among the mountains, forests, and meadows, YODEZEEN architects built a huge ranch measuring 40,000 square feet of contemporary architecture within 860 acres. You can wander around the ranch all day, enjoying how nature flows into architecture, creating a unique landscape. Page 40
On page 28 we visit an urban forest in Mendoza, Argentinian. The City of Mendoza is in the desert region of Argentina and was shaped out of an irrigation system of acequias created in the mid-1500. Today, the regional government works on a holistic program for the preservation of the resulting and now iconic “urban forest”. We also feature projects in Egypt, Brazil and the UAE in this issue.
Enjoy the issue!
Please email us admin@landscape-me.com if you would like to have your company’s landscape projects featured in the magazine.
The opinions and views contained in the articles in this publication are those of the contributors and not necessarily of the publishers. The publishers cannot be held liable for any mistake or omission enclosed in the publication.
Managing Partner: Ziad Maarouf Amine
Copy Editor: John Hampton
Administrative Assistance: Sarry Gan
Art Director: Ramon Andaya
Contributors: JR Andrade, Malin, Ksenia, Bethany Rolston, Khaled Abdelgawad, Fabio Mazzeo, Jimena Martignoni
Printed by: Al Nisr Publishing LLC Webmaster: www.pdinventive.com
For free subscription and to view the magazine please visit our website: www.landscape-me.com
The First Specialised Landscape magazine in the Middle East
Our magazine is available in app store and google play, search under Landscape Middle East.
Landscape is distributed free of charge in KSA, UAE, Qatar, Kuwait, Bahrain, Oman, Jordan, Eqypt, and Lebanon by Emirates Post UAE
PUBLISHED BY:
MEMedia Publishing FZ LLC IMPZ PO Box 485005, Dubai, UAE Telephone: +971 4 4470927 Fax: +971 4 4470928






POWERFUL. DURABLE. VERSATILE. Work smarter with the most trusted rotors in the game. Robust gear drives, advanced features, and simple installation ensure that Hunter I-Series Rotors set the industry standard for performance, efficiency, and safety in every application. Score!
RESIDENTIAL & COMMERCIAL IRRIGATION | Built on Innovation® Learn more. Visit hunterindustries.com




The 5th edition of the Future Landscape and Playspaces Summit took place on 31 October to 1 November at the Voco Hotel Riyadh, KSA which gathered over 150 high-level decision makers from landscaping and playspaces design sectors.

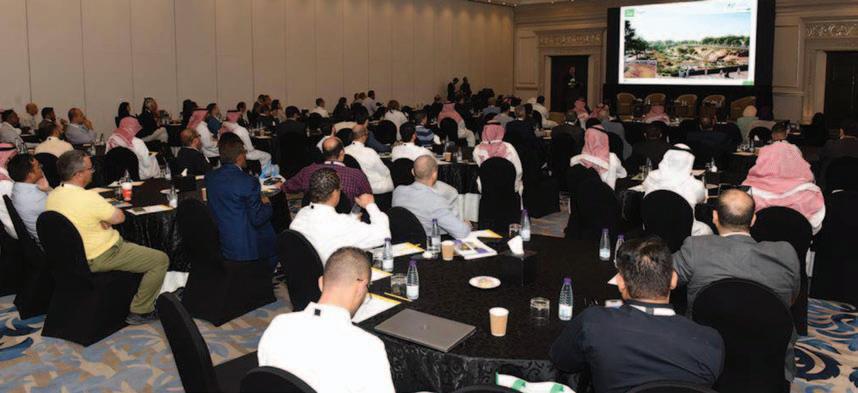
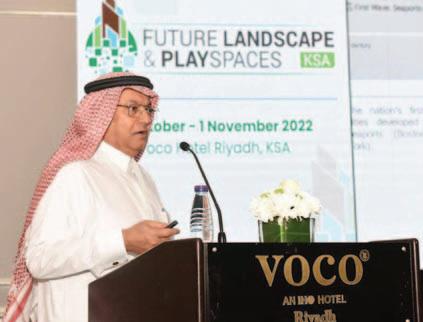
The Summit was opened with a keynote address from Dr. Abdulgader Amir, Former Deputy Minister, Ministry of Municipal, Rural Affairs & Housing on landscaping opportunities in Saudi Arabia. It was then followed by another keynote from Faiz Alfraidi, Former DG of Arboriculture and Parks, Ministry of Municipal, Rural Affairs & Housing addressing the landscape development challenges in Saudi Arabia.
Discussions on elements and principles of landscape design rounded out the busy first day of programming, with a panel discussion with focussed
on new technologies and water features to enhance the landscape projects.
The second day of the summit took place under the theme of blend soft and hard landscaping to create a perfect garden. A very informative Australian case study was shared by Ophelia Zhu, Managing Director, PolySoft Surfaces on saving our children from extreme heat and encourage healthy outdoor play.
The Summit’s sponsors are Punto Design, Oase, Alyafgeo, Polysoft, Consent, TImberplay, Transgulf Cement Products, Emcon, Gebal Group, SIS Pitches, Blue & Green Company, ecologno by Saimex, Al Jammaz Hydrotek, WTBurden, Green Vision, AG Middle East, and Empire Sarmad.
For more information about the Summit, visit www.futurelandscapeandplayspacesksa.com

Industry innovators and decision makers to return to Dubai World Trade Centre from 5-8 December 2022 with new product showcases, access to key market insights and next-generation technologies propelling opportunity in the Middle East’s US$3.5 trillion construction market.
Taking place alongside The Big 5, dmg events’ Urban Design and Landscape Expo will once again offer industry professionals and project decision makers a dynamic platform to explore business opportunities and source the latest global landscaping, infrastructure and urban development solutions and technological advancements.
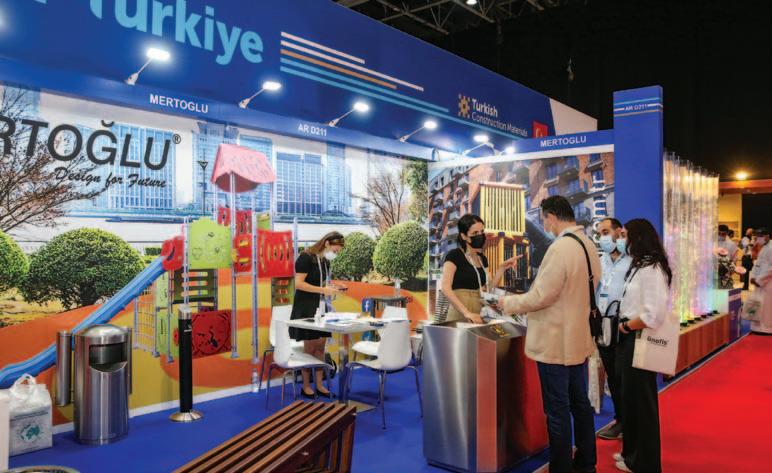
Urban design and landscaping require significant capital consideration, creative exploration, integration and population of
existing or under-development urban hubs and open spaces which will be brought into sharp focus across the four-day event, with visitiors able to take a deep dive into the latest international trends influencing this indispensable area of design around the region.
According to event knowledge partner, ABiQ, the combined value of construction projects in the Middle East and Africa is US$6.5 trillion, split between under-development projects
totalling US$3.5 trillion with US$2.9 trillion in the pipeline.
“The Middle East holds over 50 per cent of project value, totalling US$3.5 trillion and, as a launchpad for new product launches into the region, Urban Design & Landscape Expo occupies a unique position as a facilitator for business partnerships across the Middle East’s most future-forward markets. Our 2022 edition also provides an impactful content programme, with Talks on urban design and landscaping for sustainable development, financing urban infrastructure and integrating water management into urban infrastructure” said Josine Heijmans, VP Construction at DMG events.
The event will welcome 70+ specialized exhibitors showcasing urban and landscape design products from 17 countries. Exhibitor categories cover hard landscaping, irrigation and drainage, sports and playgrounds, machinery and equipment, materials and components and specialist sectors, with highprofile exhibitors include Bluestream, Eurotec, RAKNOR, Serge Ferrari Group, Bagatinni, Pasco Paving Stones Co., and Therrawood Middle East.
This year’s event will also deliver up-to-the-minute market insights and real-world case studies across a wide spectrum of trending topics as part of the free to attend CPD-certified Urban Design & Landscape Talks. Key themes for 2022 span principles of urban design and landscape, smart urbanization and sustainable urban design, with a roster of sought-after speakers including Rahaf Alkassab, Specialized Urban Planner, Dubai Municipality; Jesper Elsgaard, Chief Business Officer, Photocat A/S; Calum Mcleod, Group CEO, Glampitect MENA; Rony Hobeika, Senior Urban Planner, Atkins, a member of the SNCLavalin Group; and Hani Abdel Razeq, Associate Director/KSA Lead, AESG.
Registration for Urban Design & Landscape Expo is open and free for industry professionals at register.thebig5.ae

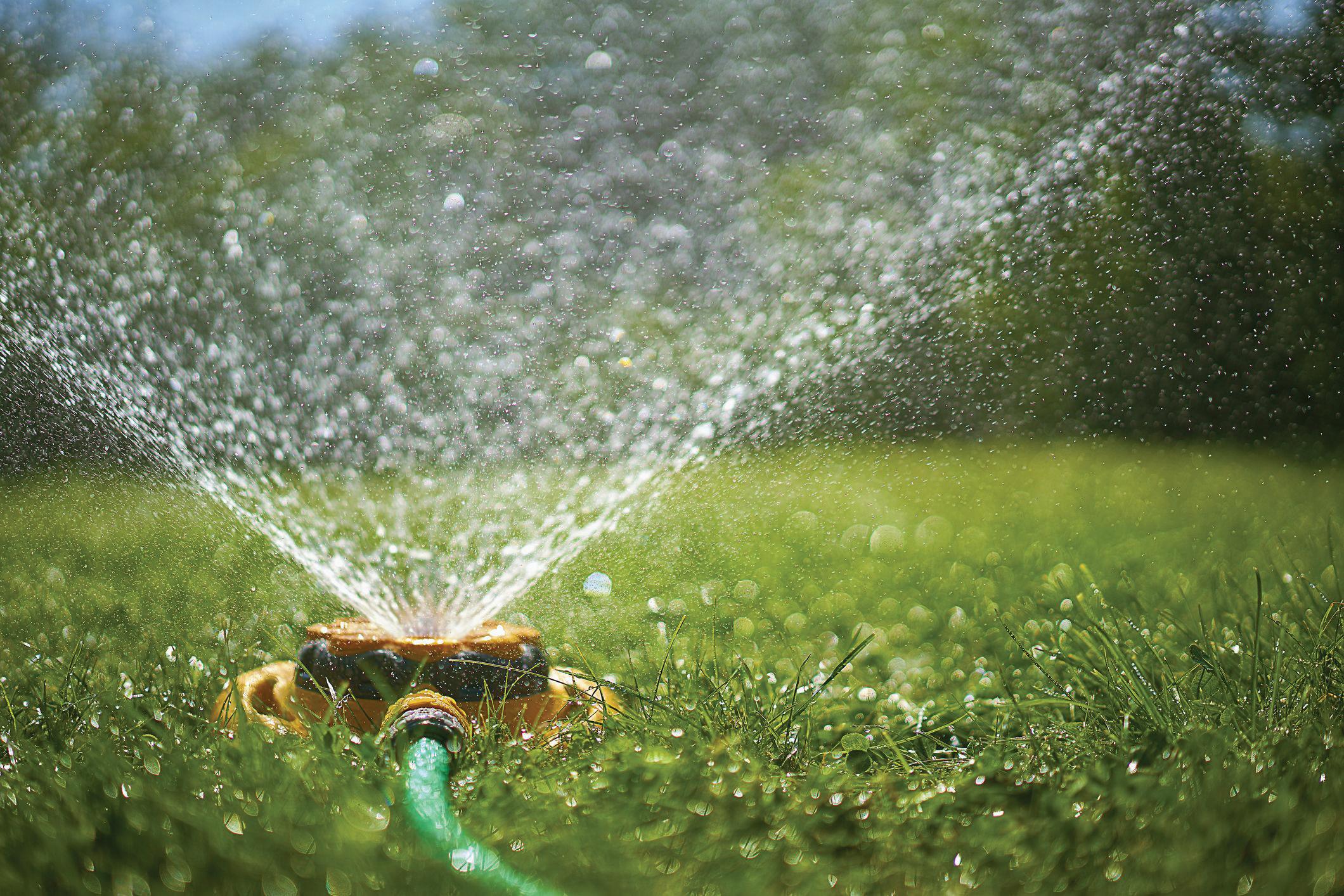



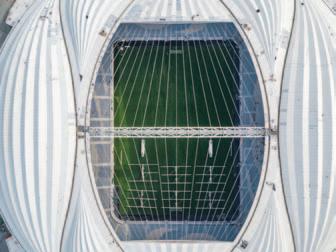


 By Zaha Hadid Architects
By Zaha Hadid Architects
Inaugurated in May 2019 after it hosted the Amir Cup Final of the Qatar Stars national football league, Al Janoub Stadium was the first new stadium commissioned for the 2022 FIFA World Cup Qatar. Zaha Hadid Architects (ZHA) together with Aecom began designing the stadium along with its new precinct for the city in March 2013. As one of the eight venues for the Qatar World Cup, Al Janoub Stadium will host group and quarterfinal matches of the tournament and is located in Al Wakrah, a coastal city 23km south of Doha connected to the capital via the Red Line of the new Doha Metro system.
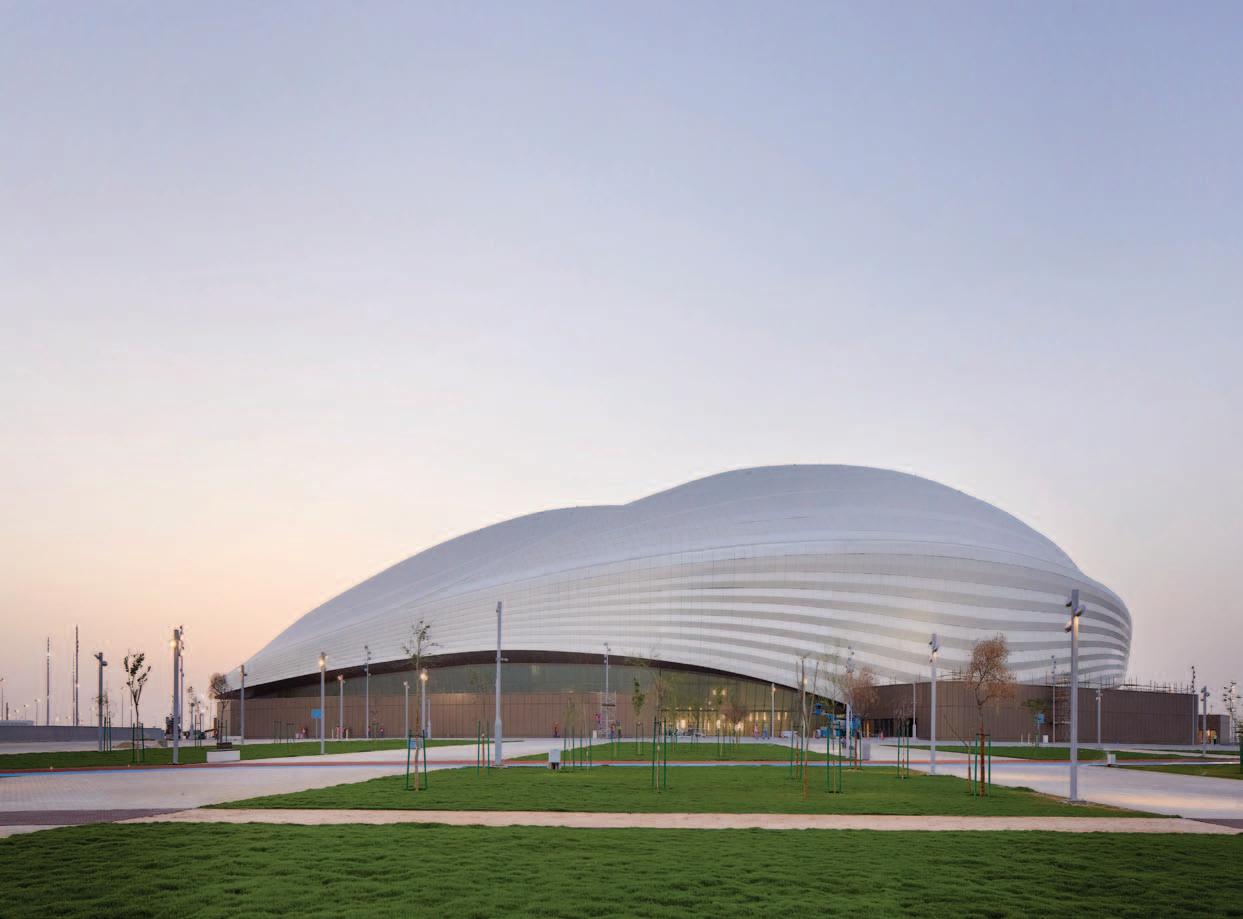
The client’s brief called for a 40,000-seat football stadium for the 2022 World Cup which could be reduced to a 20,000-seat capacity in its legacy mode following the tournament. 20,000 seats is the optimum capacity for legacy use as the home ground to Al Wakrah Sport Club professional football team of the Qatar Stars national league. These temporary seats have been designed to be demountable and transported to a country in need of sporting infrastructure for post-tournament


usage. Further temporary accommodation such as concessions are required for the additional capacity of FIFA World Cup tournament mode. This has been built as a temporary overlay outside the permanent footprint and enclosure of the stadium in its legacy mode.

The stadium has an operable roof designed by Schlaich Bergermann Partner and a cooling system powered by solar harvesting that ensures the stadium can be used during Qatar’s summer
months. The operable roof has been designed in sympathy with the cladding using pleated fabric and cables. When its deployed, the roof operates like a sail to cover the oculus above the field of play and create a sheltered environment for football during the summer. Passive design principles along with computer modelling and wind tunnel tests were used to maximise the effectiveness of the stadium enclosure to ensure player and spectator comfort.
Given the stadium’s context within the coastal city of Al Wakrah, the client asked that its design reflect the maritime heritage of its location; in particular, the traditional boat of the region, the dhow. ZHA responded with a design that incorporates these cultural references in an abstracted manner and combines them with practical responses to the climate, context and the functional requirements of a football stadium. The abstraction transforms the literal into something new and appropriate for a football stadium; allowing multiple interpretations of these cultural references both in terms of how they are applied and how they are read.
The stadium’s roof design is an abstraction of the hulls of dhows turned upside-down and huddled together to provide shade and shelter. This is expressed in the stadium’s envelope geometry, details and selected materiality, including the roof’s beam structure that echoes the interior structure of a dhow’s hull.

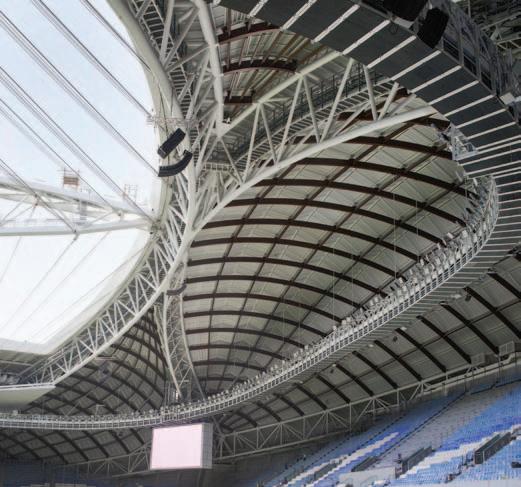
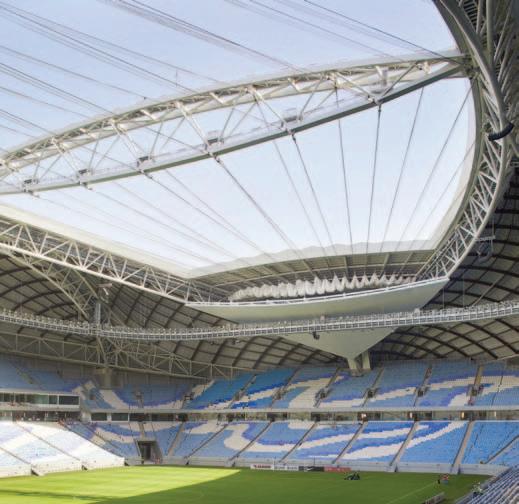
The facades of the stadium are slanted outwards, tapered in elevation and reminiscent of dhow’s sail. The image of the dhow is further emphasized through the large overhang of the stadium’s eaves that incorporates strips of metal cladding echoing the timber structures used in a dhow.
The stadium’s opaque roof and wall areas are expressed as pleated cross sections. This feature, which has its origins in Arabic motifs and calligraphy, adds texture to the outer shell and also emphasizes the stadium’s unique geometry. The external cladding materials are deliberately selected from a limited palette of materials and choice of colours; namely white for the roof and wall cladding, and darker colours for the areas below the eaves, including the lower level glazed walls with its ornamental lattice screen print that provides shading.
The colour scheme for the external building envelope dovetails with its geometric forms and reinforces the articulation of the outer skin. The roof cladding and opaque surface areas above the eaves are white or off-white in colour with a gloss surface finish that is reminiscent of sea shells and emphasizes the pleats which add texture to the building envelope. The embossed eaves and the lattice screen print of the glazed lower-level facades are metallic bronze in colour, adding a
sense of richness and depth to the design. The choice of a bronze metallic finish of these worked surfaces pays homage to the traditions and artistry of Islamic craftsmanship.
The stadium sits on a large landscaped podium that takes visitors from grade to the entry level main entry concourse located at the middle of the seating bowl’s tiers. This podium connects the stadium into the adjacent landscape and reduces its scale. Large parabolic voids within the podium signify different


activity zones. On the eastern side, voids allow for the majority of spectators to arrive and depart from the stadium. The north eastern void will include a community market whilst the south eastern void hosts an activity park. To the west, the parabolic void within the podium allows for vehicle access and drop off at grade for the players, officials and dignitaries.
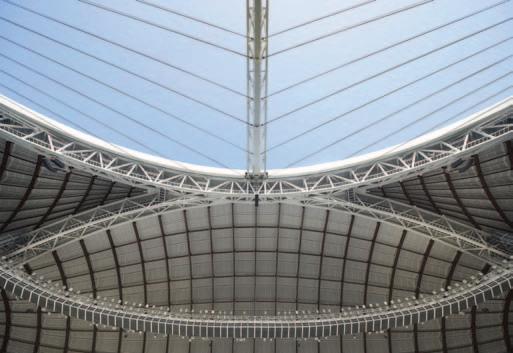
Designed in conjunction with a new precinct so that its sits at the heart of an urban extension of the city, creating community based activities in and around the stadium on non-event days, Al Janoub Stadium will be a memorable venue and destination during the 2022 FIFA World Cup Qatar and afterwards, at the centre of its Al Wakrah community.
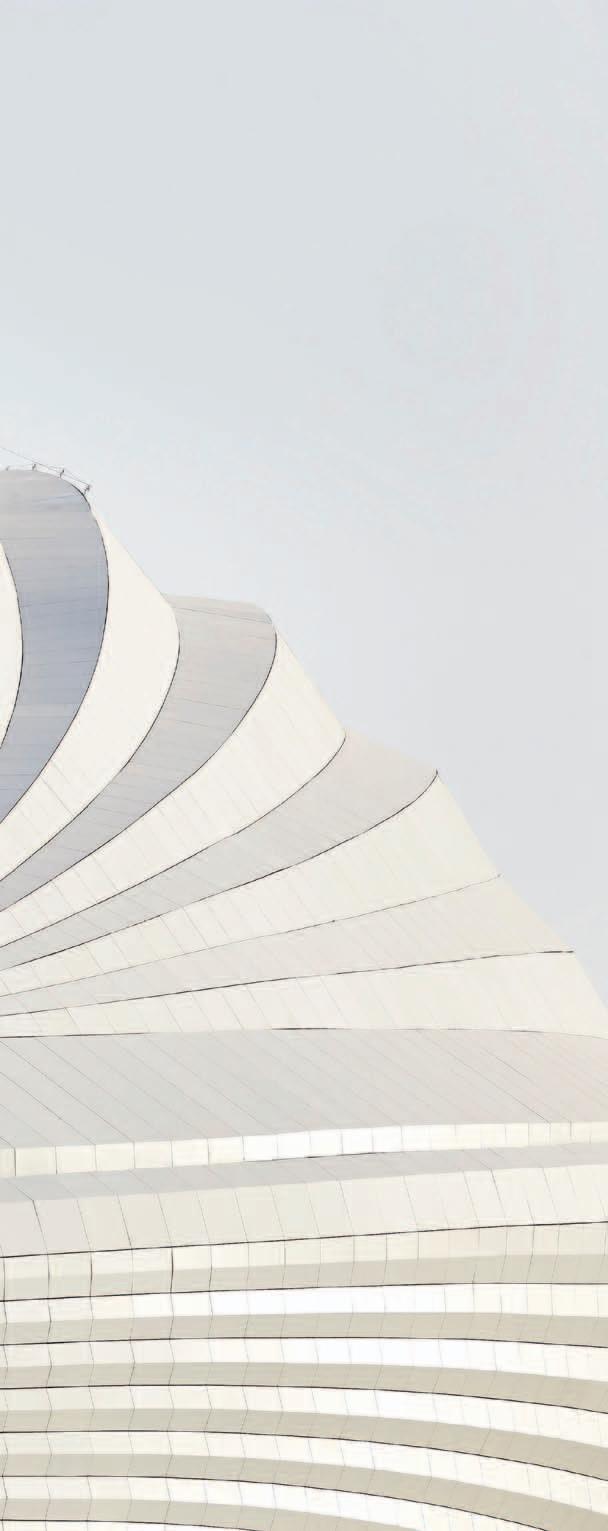

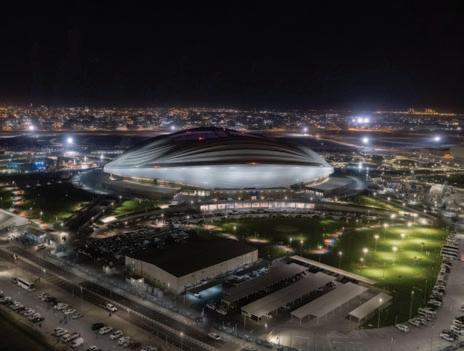 Photo Credit: Hufton+Crow
Photo Credit: Hufton+Crow
Egypt’s National Training Academy is designed to bridge the gap for aspiring young leaders
By: Schaduf Landscape ArchitectsIn 2017, the National Training Academy (NTA) came to life as an idea co-created by Egyptian youths upon a recommendation by the graduates of The Presidential Leadership Program (PLP) in Egypt. As a conclusion to this crucial recommendation, under the auspices of H.E President Abdelfattah AL-Sisi, the idea transformed into an endeavor founding the National Training Academy with the goal - that has succeeded, excelled and influenced the concept of design- of providing a multidisciplinary transformative and innovative incubator bridging the gap for such aspiring leaders, giving the green light to establish its first campus in Egypt, located in Sheikh Zayed City, Western Cairo, by renovating an existing administrative site.
By 2019, Schaduf Landscape Architects, a multidisciplinary consulting firm based in Egypt, was elected by the NTA’s Projects Team – youth engineers and architects - to be the master planner and landscape Architect, responsible of developing the design concept of the overall outdoor experience and the strategy of sustainability attained by the NTA’s project architect, synchronizing the landscape work with a consortium of specialized consultants driving the campus buildings’ renovation.
The assigned location imposed the first design challenge to the project, as the plan was to create a benchmark transformation of an existing 8-building administrative campus into a campus hosting an interactive learning environment through one of the most challenging renovation and retrofitting projects that was first to tackle in Egypt adopting this design direction.

Schaduf developed the design concept based on the Academy’s vision of fostering human capital development through transformation, regardless of
individuals’ culture, education, gender, age, or social background covering as many as SDGS, which believes that people should interact with society and environment and vice-versa.
The main design aspect is realized through a range of tailored experiences -inspired by the tailored programs provided by the NTA- that fall under the umbrella of interactive learning meandering between outdoor and indoor spaces. The activities include lectures, seminars and workshops, panel discussions, gathering, models of simulation, experiential education, executive mentoring and internships, research and seminars, national and international socio-cultural activities and events, historical site visits, excursions, sports competitions and events.
Taking advantage of the challenging 20 m sloping between the Northern and Southern site edges, the design provides an interactive learning experience along the campus, taking the user on a daily cascading learning journey starting from “The Gateway”, a formal zone including the administrative facilities, to “The Brain”, a that combines the right and left parts of the brain to help users develop their skills, knowledge, and abilities by appealing to their conscious and psychological (subconscious) well-being, passing by “The Transition” zone that takes them down their different perceptions and traits, before reaching “The Unity” zone where they all gather despite their differences to experience the exchange of formal and informal learning experiences enhancing their minds, souls and bodies and transforming their personalities all over, then go back on the same journey to the gateway as graduates to foster change within their societies and working environments
The Gateway zone, located on the highest point of the site in the northern direction, is the primary user arrival point to the project. Before beginning their journey or going down, users hurrying from the loud and desert atmosphere of the outer road are greeted with a calm relaxing fountain. The zone’s core space contains a VIP drop-off area as well as a high point with a view of the whole project’s main spine.
A wide flat space on the top plateau between two main buildings, meant to host small groups of up to three users. The location, with its reflective pool sheltered by date palms and flowering trees, is the ideal focal oasis for a team of users to conduct an uninterrupted discussion about their project during stages that demand innovation, creativity and inspiration.



Due to the steep sloping terrain in this location, an 8-meter level difference is formed. The denoted transition was used in the design by re-sculpting the soil to create two primary dynamic outdoor creations. The cascading gathering terraces are dedicated to groups of up to 8 users and may be outfitted in a variety of ways depending on the season or the neighbouring activity. And the Podium, a compact amphitheatre that can seat up to 50 people and is ideal for full-class outdoor lectures or project presentations nevertheless the stones used in this zone will be used as a featuring wall of fame for NTA’s strategic partners as a sort of honoring to all who had partnered in the success of the NTA.
The opening of this zone is a vast forested-like flat plaza at the site’s lowest level, which is intended to foster networking activities between different teams or classes. Seating choices in the plaza include benches, bean bags, or leaning against natural grass. A dry-deck fountain in the centre of the space provides a soft white noise and becomes part of the hardscape whenever deactivated. A vast amphitheatre is carved over a 5 metre slope at the far end of the plaza, leading to the site’s lowest point. The theatre can accommodate up to 200 people for live performances or public speaking events.



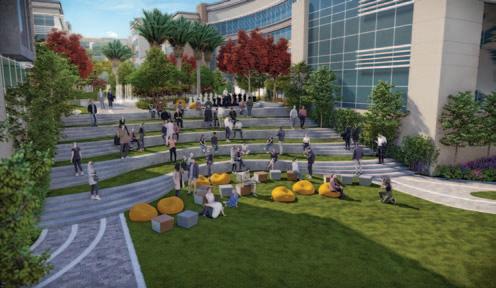

Rising from the Hudson River in New York, Little Island is a new public park that shelters three new performance venues. The $260 million, 2.4acre project was designed as an escape haven for people and wildlife in the middle of the rather large island of Manhattan. It’s a green oasis, held above the water by sculptural planters, and located just a short walk across a gangplank from Manhattan’s Lower West Side.
London based, Heatherwick Studio was initially invited by philanthropist Barry Diller and the Hudson River Park Trust to create a pavilion for a new pier off the south-west of Manhattan. Instead of designing a decorative object to sit in the Hudson River Park, the design team saw an opportunity to

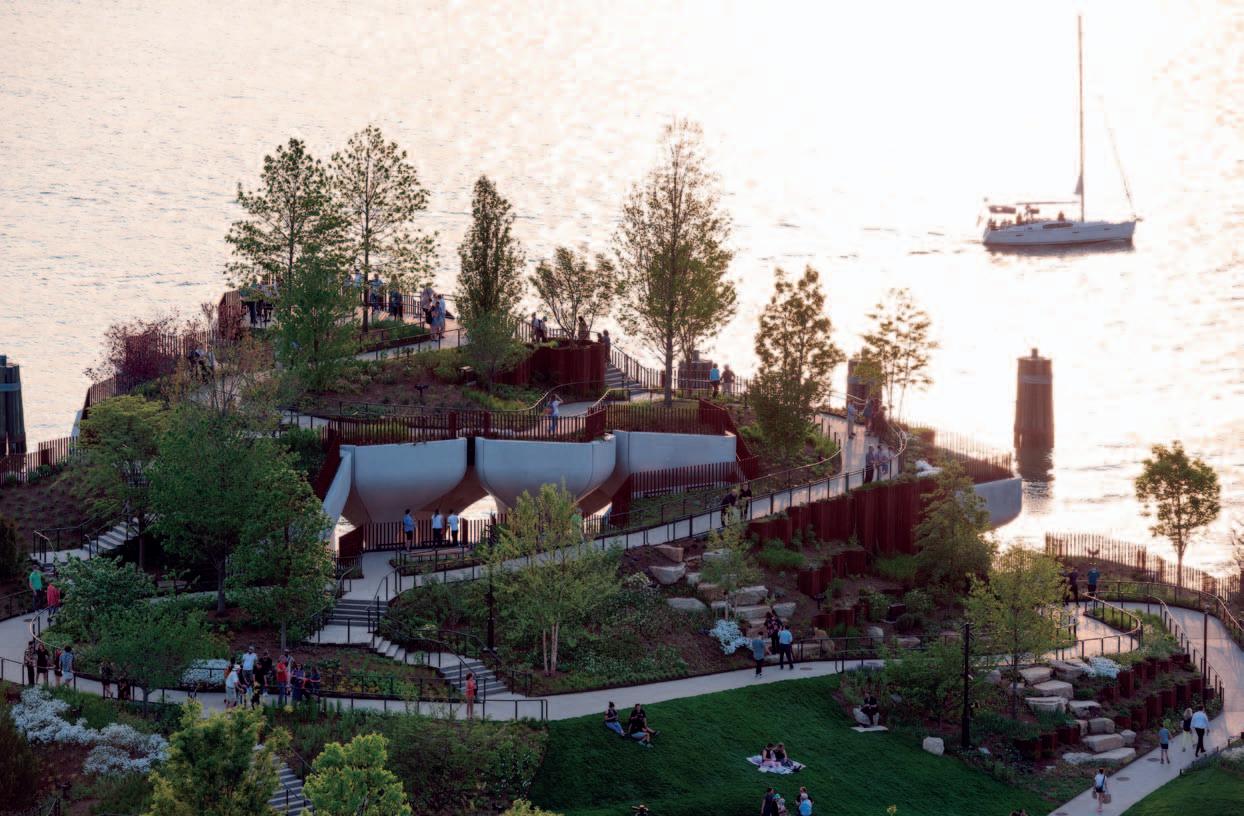
rethink what a pier could be. The starting point was not the structure, but the experience for visitors: the excitement of being over the water, the feeling of leaving the city behind and being immersed in greenery – inspired by Central Park, where it’s possible to forget that you are in the midst of the most densely populated city in the United States.
Piers were traditionally flat to allow boats to dock, but did they have to be? In contrast to the flat streets of Manhattan, the design team wanted to create a new topography for the city, which could rise up to shape a variety of spaces. The first iteration was a curled leaf form floating on the water, its veins rising like ribs at the edges
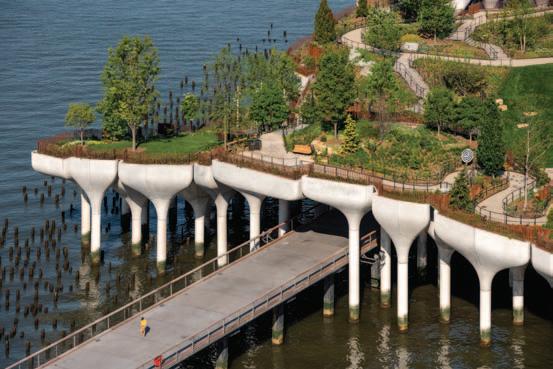
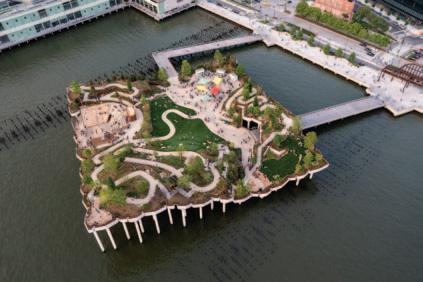
to shelter the space from the wind. The idea of raising the park on its foundations came from the existing wooden piles in the water, remnants of the many piers that used to extend from the shoreline of Manhattan. Beneath the visible tips of the wood, the piles have become an important habitat for marine life and are a protected breeding ground for fish.

Heatherwick Studio envisaged the pier as a complete experience; a single, cohesive object, rather than unrelated elements stuck together. New piles would be necessary to support any type of pier. Instead of sticks holding up a deck, the piles become the deck – they extend into planters that join together to create the park’s surface.
The height of the piles varies to create the park’s contours: the corner of the pier is lifted to allow sunlight to reach the marine habitat, and the edge
falls to define hills, viewpoints and to carve out a natural amphitheatre for performances. In this way, the pier and its supporting structure are one. The planters, or ‘pots’ are filled with more than a hundred different species of indigenous trees and plants, which encourage biodiversity and are able to thrive in New York’s climate –each corner of the island represents a different microclimate. To determine the pots’ form, the design team looked to nature, and the mosaic of ice that forms around the wooden piles when the river freezes. The studio reinterpreted



this in a tessellated pattern that appears organic, but uses repeated elements that could be standardised for fabrication. Care was taken to vary the angle and repetition of pots at the perimeter, where they were most visible. To give the structural concrete a smooth, tactile quality, Heatherwick Studio worked closely with a local fabricator. The precast components were transported by boats and assembled on site, minimising disruption to the city.

To emphasise the feeling of escape, Little Island’s footprint sits in the middle of the water between piers 54 and 56. Access is via two accessible ‘gangplanks’, and oriented in a continuation of the street grid. Inside, paths wind through trees and grassy seating areas to hidden, unexpected views. Restoring the entertainment venue that was lost when Pier 54 fell into disrepair, the park integrates three performance spaces. On the furthest edge, sheltered by the hills and surrounding trees, is an acoustically-optimised 700-seat amphitheatre with natural stone seating – its stage is set against the spectacular backdrop of sunset over the Hudson River and views of the Statue of Liberty. To the south is a
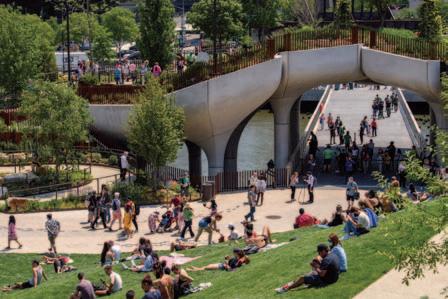
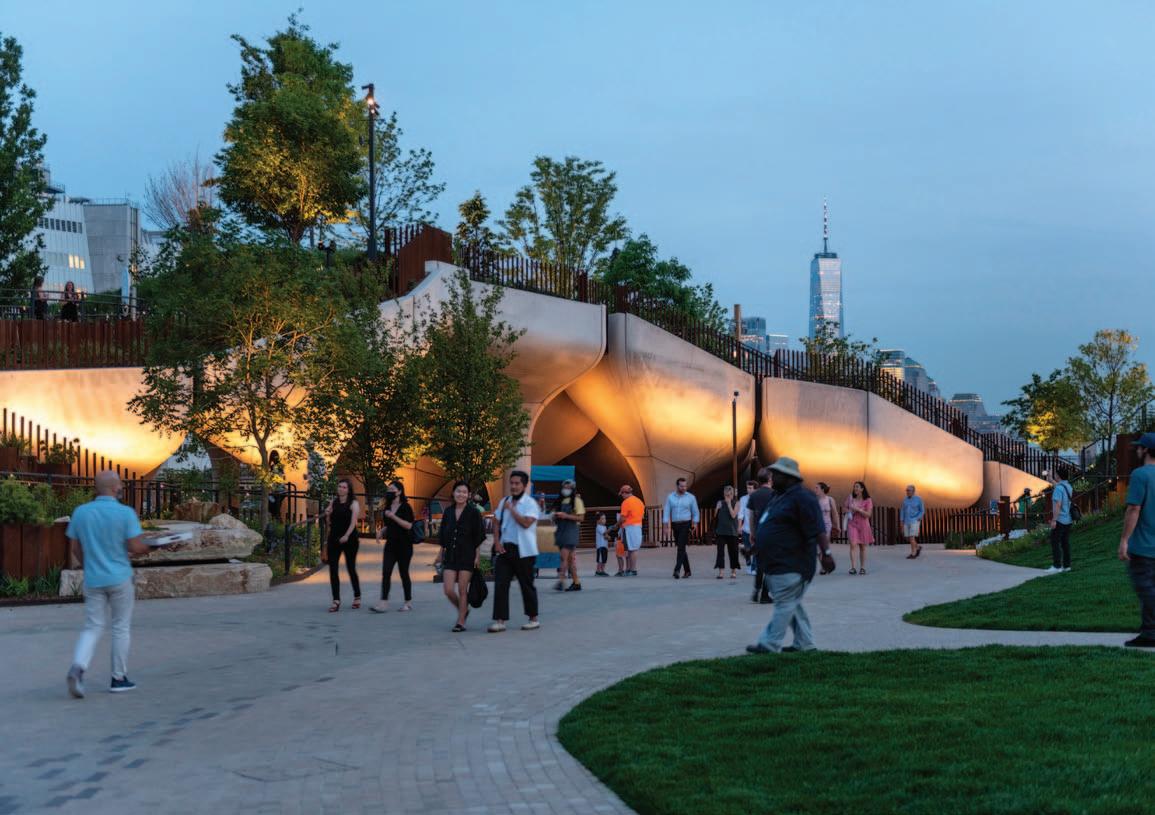
more intimate, 200-seat spoken word stage. In the centre is a flexible venue with capacity for larger scale events – its hard paving brings to the surface the tessellated pattern of the piles.
There are roughly 400 different species of trees, shrubs, grasses and perennials throughout Little Island and at least 100 different species of trees through the park that are suited to the New York climate. Each corner of the island represents a different microclimate depending on the topography, sun exposure and wind patterns.



The theatre needed back-of-house spaces, but the design team didn’t want to interrupt the park with a building. The solution came through the structure: the tallest piles transfer the load to

lower piles, allowing a void to be created beneath the deck. In this undercroft, the foundations are revealed and a viewing platform is created above the water, allowing a unique perspective of the pier and river, while concealing the facilities on a discreet deck.
Every aspect of the experience has been considered, from the way the greenery unfolds on the approach to the view from each theatre seat. With its unique mix of venues and parkland, Little Island is a pause in the pace of Manhattan; a place where New Yorkers and visitors can cross the river to lie under a tree, watch a performance, catch the sunset and feel connected to the water and natural world.
Mat Cash, Partner and Group Leader at Heatherwick Studio said: “New York is well known for its incredible urban density coupled with a spirit of drive and invention that has created some fantastic public parks, from Central Park to the Highline, to the local pocket parks. At Little Island, we had an opportunity to add to this collection with an urban oasis that seeks to maximise the amenity and experience for all New Yorkers. By careful manipulation of the topography as well as routes and pathways, the park creates opportunities to take a stroll through a glade, scramble over rocky outcrops, have a picnic on a lawn, take in a performance, enjoy the views or simply sit on a bench and read a book all within just a couple of acres of newly created green space reaching out over the Hudson River.”
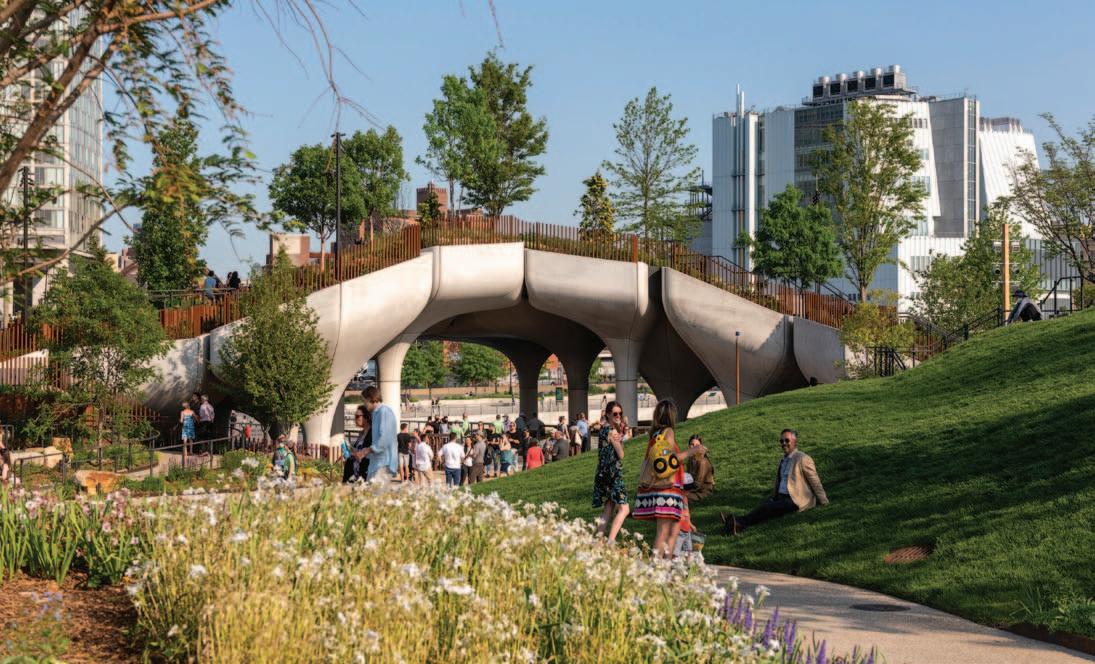
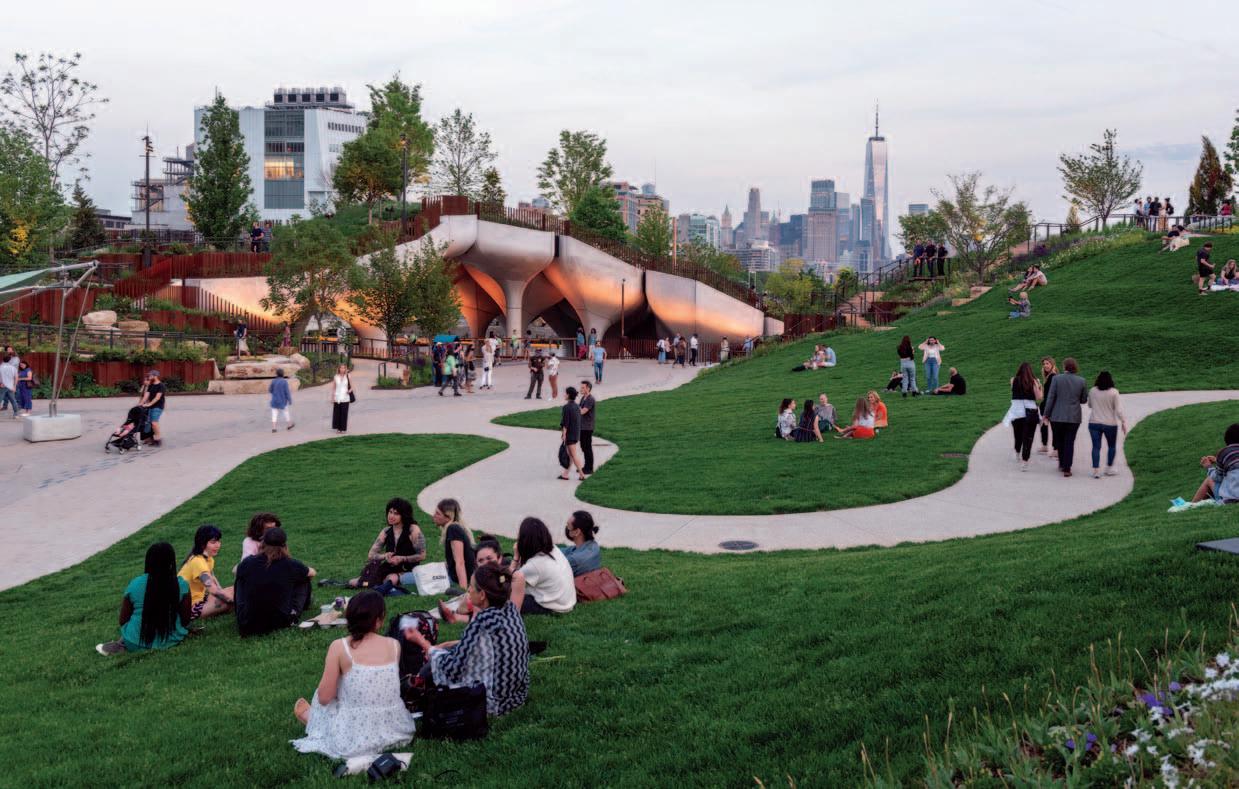

Inspired by regionalism, this Brazilan luxury property promotes nature over all else
The Amaña Residence designed by the architect Junior Andrade is located in Taipus de Fora, inside the Maraú Peninsula in Brazil. The property is situated in a 5 thousand square meter plot, with a total built-up area of 550 square meters.

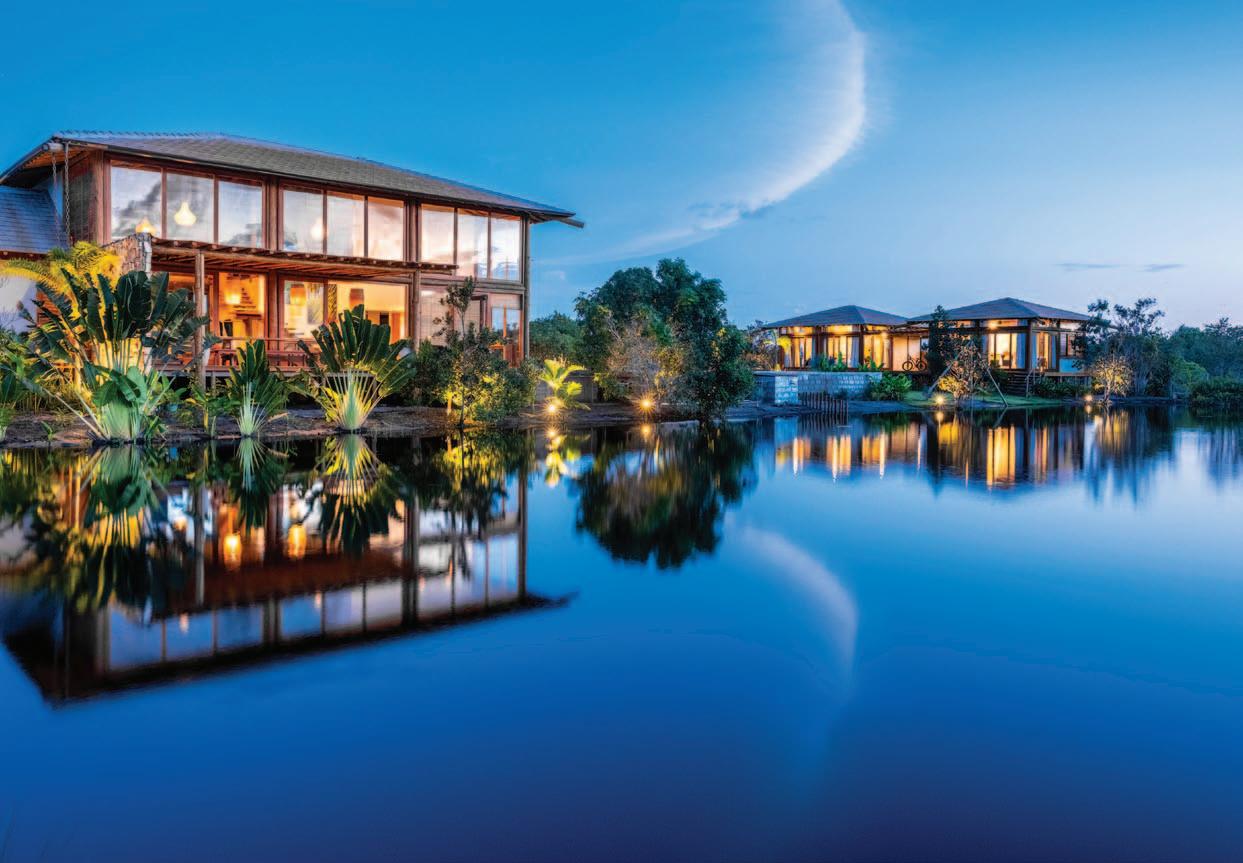
The project was designed in two modules; the first is the main house which contains three suites, a living room, a built-in kitchen and a view of the infinity-edge pool, a deck, and a gourmet kitchen area. In the second module, there is two exclusive bungalows with a private Spa and a spectacular 360° view of unspoilt nature and a private lake, which is part of the property.
Completed last year, the Amaña Residence ‘s design concept was inspired by the local materials including Cumaru and Angelim woods, in harmony with the exuberant nature of the region.

Architect Junior Andrade explained: “The main concept of the project was to adapt and integrate the house to nature. We see this through the openings of the windows and miters, which creates a connection with nature at all times.


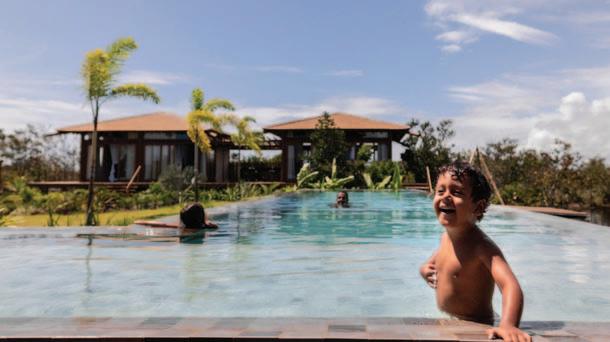

“The infinity-edge pool was strategically placed to allow users to feel connected to the natural surroundings, the clever design lets swimmers inside the pool have the sensation of being inside the lake.”
He concluded: “We used all local labour as well as local wood was use to bring an extra dimension of regionalism to the project.”
Believing that architecture is made for people, using it as a tool capable of understanding the human being and creating habitats capable of accommodating those who are predisposed to relate and interact with space, was the first - and main - objective when we launched our office. JR Andrade Arquitetura was founded by the Architect and Urbanist Junior Andrade. As soon as he graduated, Junior opened his first office in Brazil and, today, with only 5 years of graduation, serving the international market, is expanding its operations to Dubai, United Arab Emirates.


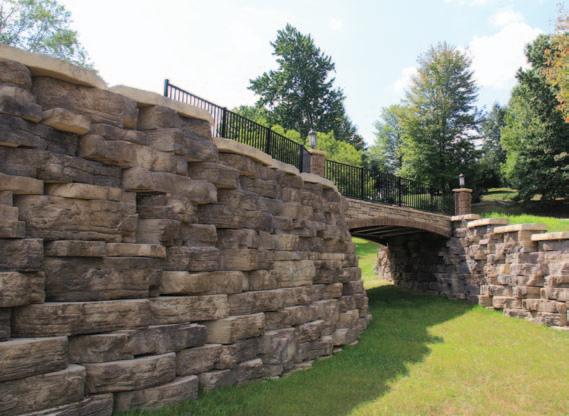
 By Jimena Martignoni
By Jimena Martignoni
The City of Mendoza in the desert region of Argentina was shaped out of an irrigation system of acequias created in the mid-1500. Today, the regional government works on a holistic program for the preservation of the resulting and now iconic “urban forest”.
The City of Mendoza in Argentina extends eastward from the high peaks of the Andes Mountains in one of the most famous wine regions of the world and is in fact known as one of the eleven Great Wine Capitals. In 2014, a research study conducted by the National Council for Scientific and Technical Research (CONICET) established this city as the district with the best quality of life in Argentina. However, the now well-established urban image —with world-class vineyards and restaurants and luxuriant tree-lined streets— was not
the most likely case: the city sits 760 meters above sea level in quite arid and semiarid sections of sub-Andean ranges and what made possible the city planning and any idea of urban and rural life was an unique manmade irrigation system originally planned and used by the aboriginal people five hundred years ago, preserved and improved by the Spanish conquistadors and then adapted and modernized over the years, becoming the beating heart of a beautiful city and its most iconic cultural-environmental heritage.
Note: The original piece was published in Topos Magazine, the International Review of Landscape Architecture and Urban Design. Jimena Martignoni. September 2021.
This water irrigation methodology is based on a very coherent system of acequias (gravity-fed ditches) and gates; the first channel and divert the water delivered from the Mendoza River and the latter help to rationally distribute the water in the city and in the surrounding rural environment, with irrigation turns and tight schedules. Although immersed in a desert-like region, the privilege of Mendoza is the close presence of the mountains; acting as a natural water reservoir with the snow stored in their peaks and hillsides, this natural component guarantees the annual provision of water supply by feeding the river with the spring snowmelt.
This natural cycle had to be widely adapted to the broad range of necessities in the city and in the nearby towns and fields: freshwater, irrigation for agricultural uses and vineyards and, especially, street trees.
With an average annual rainfall of 220 mm (in the past but gradually decreasing to an average of 200 in the last decade) and very high temperatures during the summer, the city and rural planning in the area of Mendoza has relied, historically and to date, in this communal water system. Adding more complexity to this local hydrological structure, appear the flooding control measures that had to be incorporated to reduce
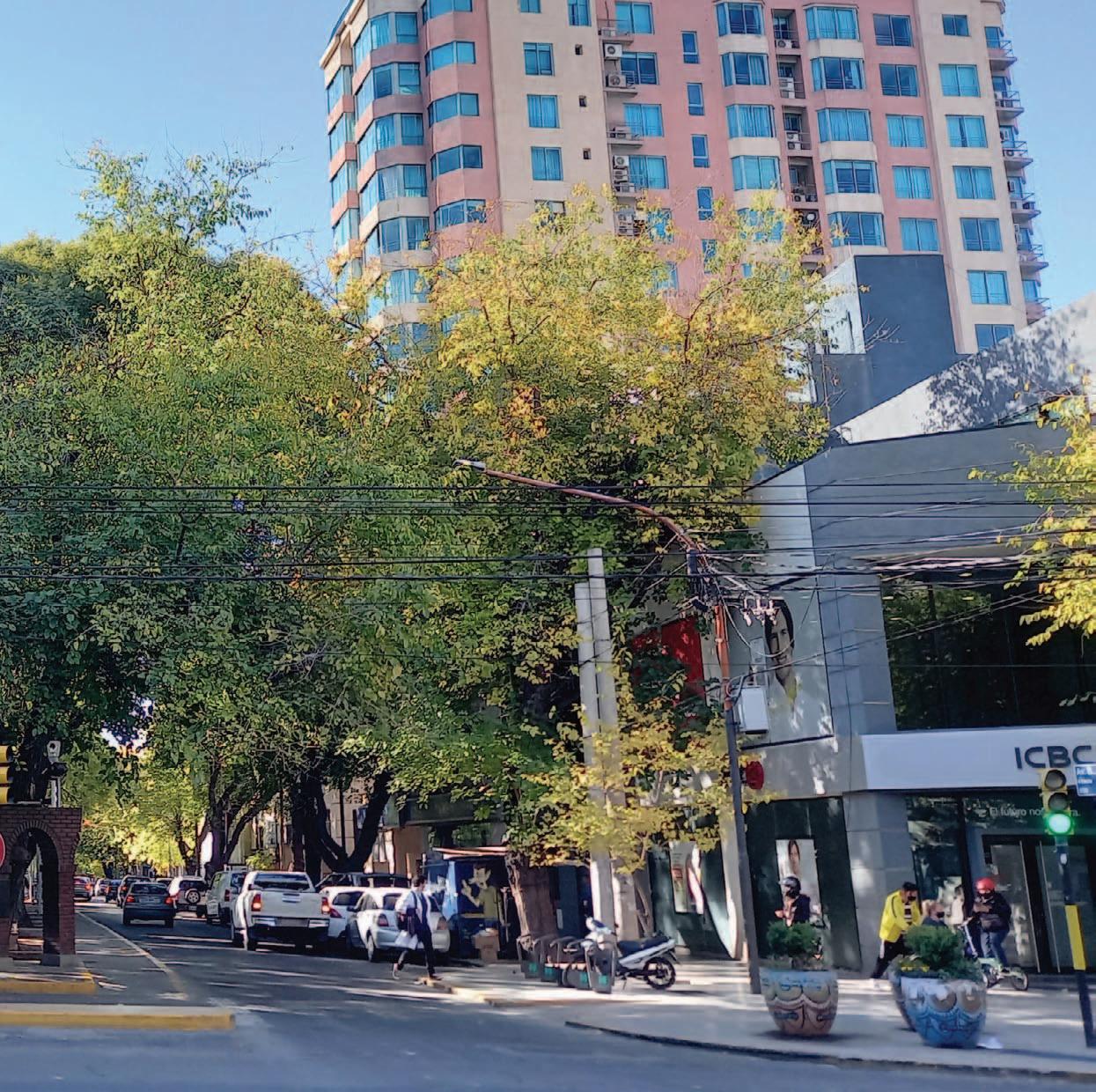
and prevent the damaging effects of heavy summer rains, also solved with the acequias system and with the construction of many dams whose alternative use is water storing.
This complex but successful water supply organization has been a key component of the urban and environmental life of Mendoza for many centuries and actually became a whole folk concept locally coined as “oasis culture”; today, this concept means not only a regional landmark but something with which locals feel profoundly identified.
Ultimately, the most relevant outcome of the implementation, preservation and constant adjustment of this irrigation system has been the creation of the very iconic tree-lined streets and the fantastic canopy cover of the City of Mendoza: the urban forest.
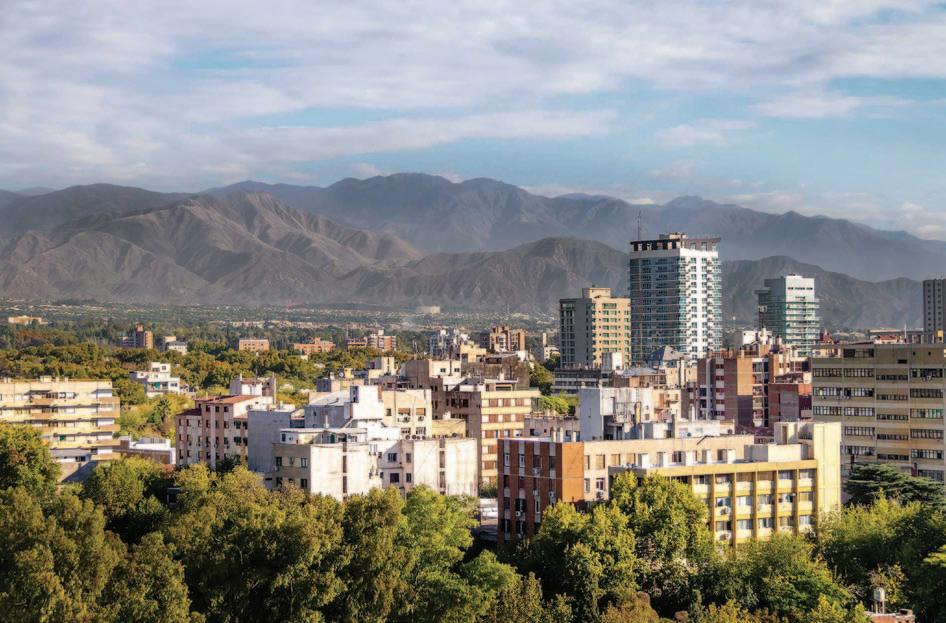
Moving urban resilience forward
Now, in the current much more complex global context of climate change and rapid urbanization, things are revealing more intricate for every city in the planet. In Mendoza, both the average snowfall and rainfall have been decreasing and getting more erratic and the process of urbanization has been growing, resulting in a quite negative impact for the life of the historically so thoughtfully “man-created urban forest”. In the last years, street trees have been suffering the many aspects and consequences of the climate changes and also everyday decisions such as incorrect pruning and species selection, becoming more vulnerable to diseases and death, thus reducing the canopy cover. This, in turn, affecting the whole dynamics of the urban landscape (dwindling tree canopy and associated biodiversity loss contributes to worsening air pollution, urban flooding and the urban heat island) and the local collective identity and overall social benefits.
The Metropolitan Area of Mendoza, with all seven municipalities, and location reference to the Mendoza province and the region (South America).
According to sociologist Graciela Marty, coordinator of UNICIPIO —the metropolitan governance body with jurisdiction over the city and six adjacent municipalities—, “We need to think holistically and with new and more efficient perspectives that respond to the current rapidly-changing urban needs […] Metropolitan governance and collective actions are among the newest efficient perspectives to tackle city problems…”
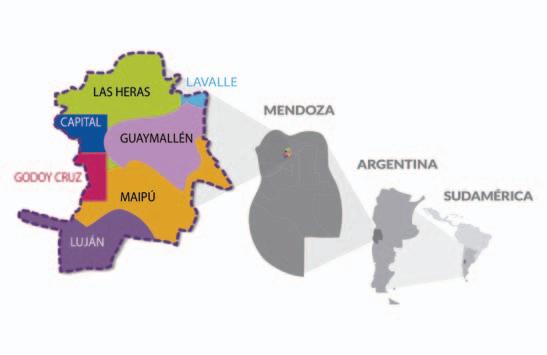
With this statement in mind, the seven municipalities that make up the UNICIPIO1 created a proposal and applied for a credit line opened in 2016 by the International Development Bank for cities outside the country’s capital in Argentina. The proposal is called “Plan of Recovery and Refunctionalization of Urban Trees in the Metropolitan Area of Mendoza” and the IDB’s program is DAMI (Development Program for Metropolitan Areas Outside the Capital).


The plan involves many government agencies and departments at the national, provincial and municipal levels; the UNICIPIO is the top-tier administrative body responsible for the coordination, project’s follow-up and completion of every one of the stages in all seven municipalities.
The Plan of Recovery and Refunctionalization of Urban Trees has one main general objective and five specific ones that correlate to stages sequentially developed. The main objective is the institutional strengthening and development of an integrative metropolitan system that fosters the improvement of the existing urban forest and irrigation infrastructures, incorporating contemporary models of tree management and sustainable development guidelines.
Today, out of the five specific goals, the first two are already work in progress. These are 1) strengthen multi-jurisdictional work to boost the public system of street trees; 2) design and deploy a digital mapping and information system across Mendoza Metropolitan Area’s seven municipalities, to gather real information and enhance present and future planning.
The multi-jurisdictional work has been formalized with the new creation of an institutional entity whose main tasks are the formulation of development policies for the urban forest and the implementation of programs with active citizen participation, in the Metropolitan Area of Mendoza. This Board of Management of Public Urban Forest (MeGAP) has been holding meetings on a regular basis since November 2018. The second objective of the plan, which aims at implementing a metropolitan tree mapping system, is in fact one of the most relevant components of the whole project; started in June 2020 and finished in April 2022, this aerial (2,000 km2) and street survey (3,600 linear kilometers) provides detailed data of every one of the planted trees and determines total number of them, differentiating healthy and unhealthy ones, among many other fine points. Graciela Marty explains that “We decided to use GIS software for an accurate and very complete tree assessment and especially one that once finished would give the chance to be constantly adding or updating
Digital cards created for every mapped tree in the Metropolitan Area, to provide a great range of information, both for the public digital platform and the one for the government’s stuff.
information about the trees. This methodology will generate a public digital platform where citizens will be able to explore and search for general information and another database only for government purposes in which municipal staff will be regularly working on.”
This metropolitan tree assessment and the resulting City’s Tree Map will be the first in Latin America, and the technology used is called ‘Mobile Mapping 360°’, very similar to the one used by Google Street View; concurrent with this digital street survey and the photogrammetric one, in-house especially trained agronomists processed and fed the digital platforms with the incoming data.
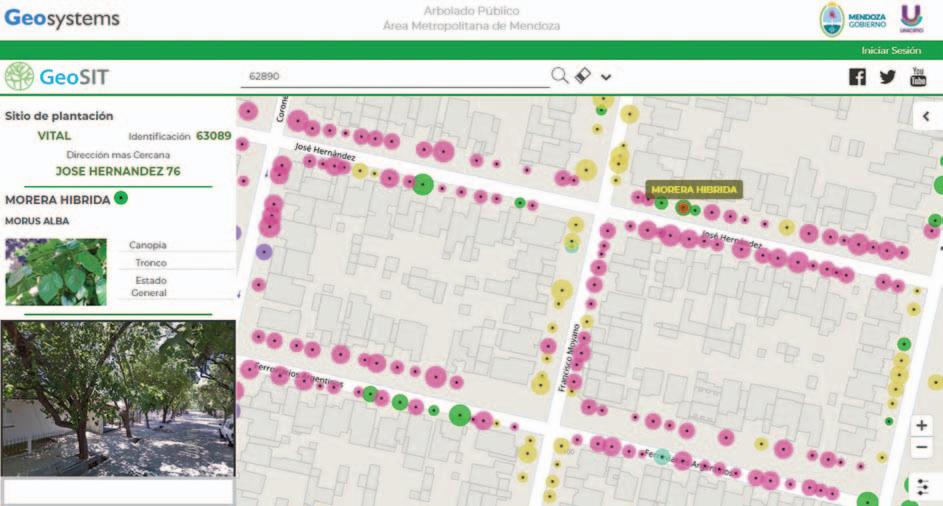

The Plan of Recovery and Refunctionalization of Urban Trees in Mendoza has been successful in achieving the first objectives and stages and probably more significantly, it has been greatly received by locals. Private and public organizations have shown great interest and have put together for instance important tree donations that involved planting sessions with students. This reawaken sense of belongingness and awareness represents a great positive step for the strong resilience that this region of Mendoza has historically displayed.
1- UNICIPIO’s total area (City of Mendoza and six municipalities): 399 km2 / UNICIPIO’s total population: 1,123,371 (Census 2010)


The sculptural villa at Cala Volpe, Sardinia is born from a deep connection with the landscape. It lies on the promontory of Abbiadori, overlooking the magnificent Cala Volpe, in one of the most beautiful panoramas of Sardinia. This striking work, designed by Fabio Mazzeo stands out for its visionary character, and for the way it weaves an interplay of continuous references to emphasize the links between the building and its natural setting. This is architecture with a tailor’s precision: here, design takes place on all scales, down to the tiniest detail, to shape a unique style.



Speaking to Landscape magazine Mazzeo explained that art, design, and craftsmanship interweave in a delicate balance to create a harmonious project: “Our way of designing and building is deeply rooted in an ideal of Italian beauty that is never static, but rather is translated each time into a unique style that grows out of the customer’s desires.
“We achieve this goal by engaging cross-functional talent and skills, including artists, artisans, decorators, painters, and all the creatives and designers of the Fabio Mazzeo team, in a holistic and organic vision of architecture.”
The unifying theme of the design is travertine, which completely covers the villa and continues inside. A palette of fine marble that alternates between Navona travertine, walnut, sandblasted, bush hammered and polished finishes, bringing movement and light to the structure along with full-height windows that capture ever-changing views. The home’s fluid volumes appear to have been sculpted by the wind, following the contours of the land in a fascinating interaction with the natural setting. The 1,300-square- meter building unfolds over three levels, in a harmonious symbiosis with the 5,000 square meters of terraced garden and the panoramic infinity pool.
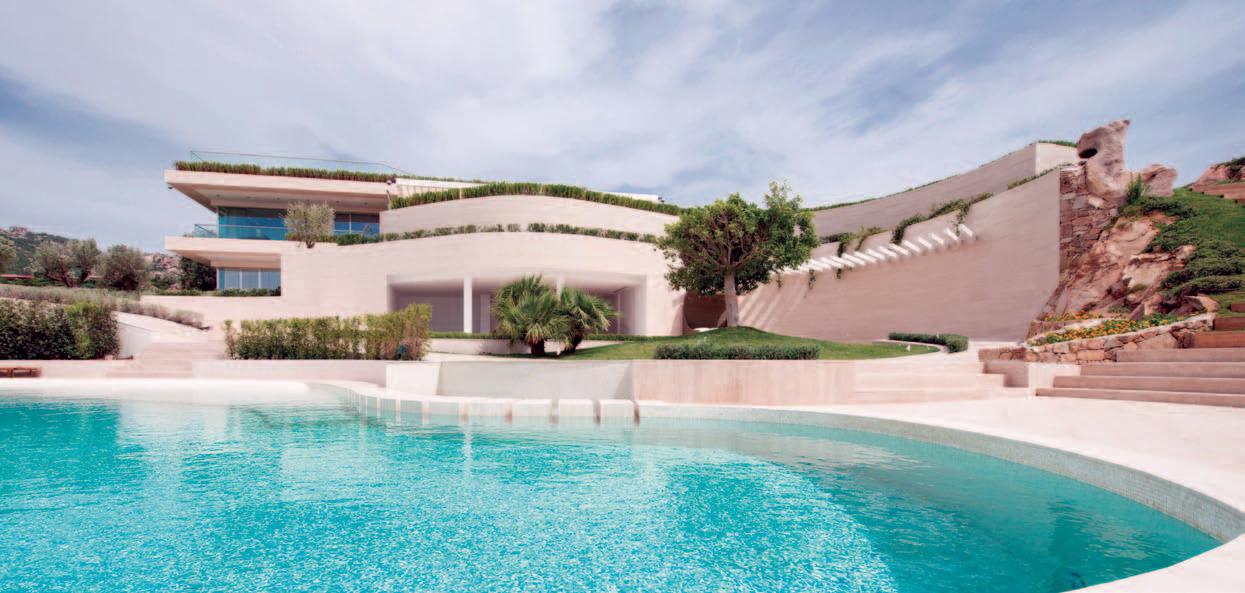

Conceived as a dynamic polyhedron, the villa evokes new emotions from every side. The west facade, visible from afar and much more symmetrical and regular than the others, offers the classic and imposing image of a fortress silhouetted against the horizon. Its starkness is softened by the presence of ancient olive trees and the organic development of the architecture. The south facade, almost completely transparent, opens to the view of the Pevero and the facing islands, while the large
windows of the east facade act as a light filter between the interior and the garden. To the north, the main entrance immediately catches the eye. The marble molded frame with its asymmetrical embrasure converges towards the portal which, like a textural painting in polished and sandblasted steel, evokes a panorama of sails. From here, the interiors unfold, rich in theatrical details like the backdrop that surrounds the home theater room: hand-plastered panels with gold and silver leaf decorations echo the skyline of Cala Volpe, part of the evocation of natural elements that characterize the home’s interior.
Bleached oak paneling and reflective surfaces give light and charm to the entire second floor, designed as a vast open space where each individual space flows seamlessly into the next, from the entryway to the living and dining rooms. In the guest area, visitors are welcomed and impressed by the wine cellar: an oak-paneled marvel dedicated to wine tasting.
Throughout the villa, there are many furnishings designed specifically for this project and crafted by the finest Italian artisan craftsmen. These unique pieces are juxtaposed with jewels of contemporary design, such as the Living Divani seats in the living room area. The lighting design creates striking scenes, with sumptuous and delicate chandeliers by Vistosi, jewel chandeliers by Lolli and Memmoli, ultra-modern wall lights by Catellani & Smith, and artistic wall sconces by Visionnaire. Each object is chosen with extreme care, from the pair of sinuous metal vases by De Castelli, which create chiaroscuro effects in the lobby, to the elegant and precious Porada mirrors in the night area, where bedside tables, chairs, and chests of drawers by Opera Contemporary are paired with beds by Twils, fabrics by Rubelli, and armchairs by Fendi Casa. The master bedroom area includes two crystalline marble

bathrooms with sea-toned mosaic decorations by SICIS, and elegant washbasins by Villeroy & Boch. These striking pieces also appear in the guest bathrooms, along with the evocative botanically-inspired mosaics, also by SICIS.
The surrounding landscape pervades the design, from the lounges to the guest and master bedrooms and the kitchen. The effect is almost overwhelming, offering ever-changing views where light and greenery become an integral part of the architecture. This intense dialogue with nature reaches its climax in the relaxation areas of the garden and swimming pool, and in the terrace roof with its evocative floorboards that reach towards the Mediterranean.

Location: Sardegna, Italy (Abbiadori - Arzachena)
External areas: 1.300 mq
Internal areas: 5.000 mq
Architectural and interior design project: Fabio Mazzeo (Fabio Mazzeo Architects Srl)
Principal: Exclusiva Design (Fit out contractor)
v2com newswire

With twenty years of experience and a significant international presence, Fabio Mazzeo Architects designs and creates extraordinary spaces, including villas, mansions, offices, fine hotels, yachts, and much more. From residential to contract spaces, each project reveals a tailor’s precision in its approach to architecture, making dreams come true for even the most demanding customer. Fabio Mazzeo Architects is always experimenting with new forms of beauty, and constantly searching for talents, technologies, experiences, and arts that can contribute to its projects.
Leading the team is the charismatic architect, Fabio Mazzeo, who served as Creative Director of Exclusiva until 2018, and now of the multidisciplinary studio, Fabio Mazzeo Architects. The historic building in the heart of Rome, home of Fabio Mazzeo Architects, becomes the epicenter of a collective creativity that combines individual talents, the finest Italian craftsmanship, advanced technologies, and outstanding Italian-made design brands. Like a modern take on the classic Renaissance workshop, and animated by the passion for Italian elegance that distinguishes all its works, Fabio Mazzeo Architects takes care of projects from the macro to the micro level, from the architectural structure to the interior design, to the objects, to the furniture, to the sitespecific decoration of the interior surfaces. It is a holistic vision that translates into unique and tailored designs expressing new forms of beauty, all timeless and exciting for those who live and experience them.



Among the mountains, forests, and meadows, Yodezeen architects are building a huge ranch measuring 40,000 square feet of contemporary architecture within 860 acres. You can wander around the ranch all day, enjoying how nature flows into architecture, creating a unique landscape.
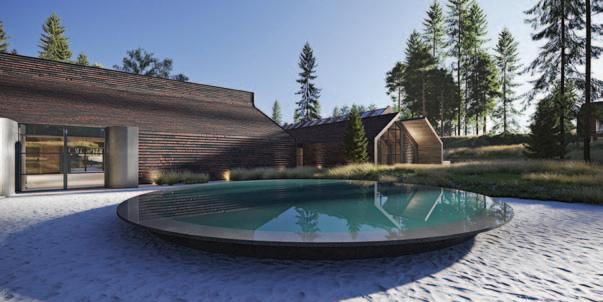
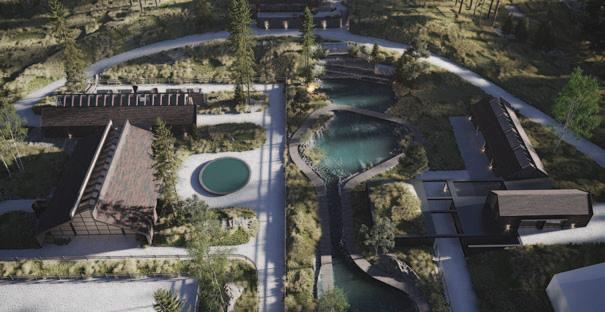


Every new corner is about a new architect’s fantasy: the main stable, technical houses, managing house, workshop, and a large lake with waterfalls and wooden transition paths. The stable with a glass roof atrium forms the concept of the project, and the roof layers wrapped to the
sky form an individual style of its architecture and emphasize the mix of modern and ethnic features of the region.
Yodezeen architects chose reclaimed wood, stone, metal, and tiles as the main materials. The dimensional format of the tile that decorates the facade also has an elongated shape and so adds visual dynamism to the whole composition.
The entrance group also has its own feature in terms of landscape composition, it consists of the use of bent stainless steel plates, which create the effect of merging the architectural form with the environment. Curved metal plates
decorate entrance portals and horse gates, thus visually supporting the curved roofs.

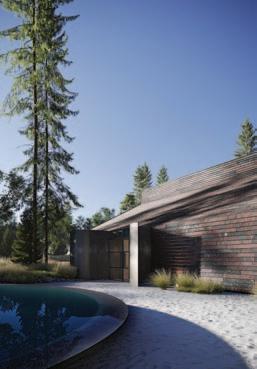

A large accent lake creates the landscape perspective of the ranch. It is a dominant feature of the landscape, which unites around it all the architectural compositional solutions of the entire ranch. Architects designed this lake taking into account the most natural techniques - rocky

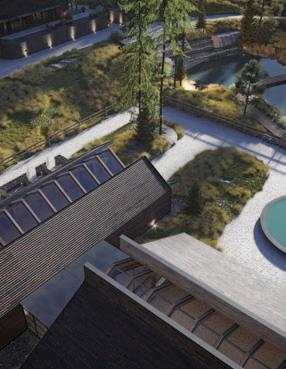
shores, wooden paths, and bridges over the water. The lake also carries a functional load and plays the role of a place for relaxation, and calming down after riding horses. Yodezeen architects also created a bridge across the lake, which is also an accent element of the entire composition of the ranch.

Project Name: Montane Ranch Location: Colorado, USA Project Area: 40,000 sq. ft
Date: In progress
Project team: Artur Sharf and Artem Zverev, the co-founders and lead architects of Yodezeen


THE COURSE OF LANDSCAPE ARCHITECTURE

ISBN: 9780500342978
PUBLICATION DATE: May 31, 2016 HARDCOVER: 304 pages
BOOK DESCRIPTION:
Christophe Girot sets out to chronicle this history, drawing on all aspects of mankind’s creativity and ingenuity. In twelve chapters, he brings together the key stories that have shaped our man-made landscapes. Each chapter consists of a thematic essay that ties together the central developments, as well as a case study illustrated with specially commissioned photographs and meticulously detailed 3D re–creations showing the featured site in its original context.
The result of over two decades of teaching experience and academic research at one of the world’s leading universities, The Course of Landscape Architecture will reach international students and professionals. But its wealth of visual material, the wide range of its cultural references and the beauty of the landscapes it features will attract the interest of all who desire to enrich their understanding of how our landscapes have been formed, and how we relate to them.600 illustrations, 550 in color

ISBN: 9789881296887
PUBLICATION DATE: 1 Aug. 2014 HARDCOVER: 288 pages
BOOK DESCRIPTION:
As the world is undergoing rapid urbanization and demands for good housing in cities soar, we are looking for residential environment where we can take refuge from our intense and hectic lifestyle. This enticing book is a window to a diverse range of community landscape design creating exceptional living environment across the globe addressing this need of high-quality housing. This stimulating book is divided into three sections high-rise residential tower landscape, mid-rise residential block landscape and low-rise villa landscape as each category has its unique landscape character. Included projects demonstrate how landscape architects integrate the key parameters; culture, context, sustainability and budget making it a useful reference to both landscape design professionals and enthusiast.

ISBN: 9780470402177
PUBLICATION DATE: 18 Nov. 2015
PAPERBACK : 432 pages
BOOK DESCRIPTION:
Construction Documentation Standards and Best Practices for Landscape Architectural Design offers guidelines, methods, and techniques for creating more robust project documents. Developed and authored by one of the world′s leading landscape architectural firms, this material has been field tested by Design Workshop′s ten offices and 150 designers to ensure completeness, practicality, and effectiveness. The book provides an overview of the entire design and construction process in the context of actual documentation, with best practice standards for design document content, format, and graphics. Readers learn how to apply these practices to serve the specific needs of different projects, gaining a comprehensive understanding of how complete documentation better serves the project as a whole. This book presents a set of standards that serve as a roadmap of the design process, helping designers provide the complete documentation that the most highly executed projects require.
Discover how documentation ties into project performance

Learn the best practices for documenting every stage of the process
Study actual project documents serving various project needs
Gain documentation insights from one of the world’s top firms
With its headquarter in Tokyo, Japan and world class stores spread over countries like America, Singapore, Indonesia, Malaysia, Thailand, Australia, Taiwan and now in DUBAI – UAE, Kinokuniya is a globally known book seller of repute.
The store in Dubai Mall is a massive 68,000 square feet wide paragon book gallery which stocks more than half a million books and thousand magazines in English, Arabic, Japanese, French, German and Chinese at any given time.
The Store is also a distinct cross cultural hub wide range of time to time multicultural events such a comic art demonstrations, language learning workshops, book launches etc.
The pleasant ambiance, stenographic design and add to it the impressive view of modern skyline – world’s tallest building, Burj Khalifa, Kinokuniya at The Dubai Mall is just the place to evoke emotions and add pleasure to your book shopping. You may like to visit our website for more information. www.kinokuniya.com
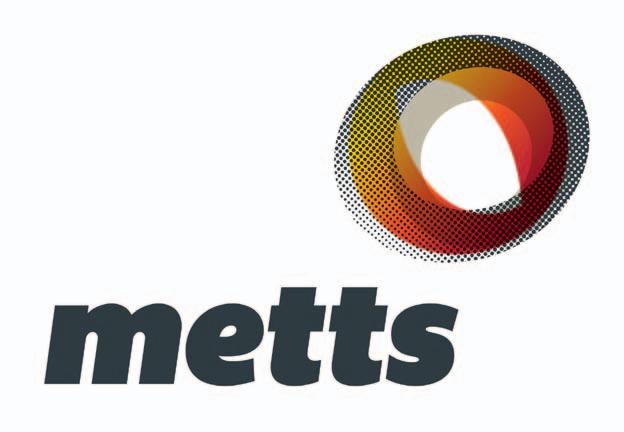

Plenerr
T: +971 56 5851408 info@plenerr.com www.plenerr.com
JC Melone Landscape
Design FZ LLE
T: +971 50 6410715 jcmelone@gmail.com
Zaid Al Hussain Group
T: +971 4 3296630 info@zaidg.com
Green & More
T: +971 4 8830100 T: +971 4 8830101 info@greendmore.com www.greendmore.com
Proscape LLC
T: +971 4 277 0244 info@proscapeuae.com www.proscapeuae.com
Desert Group
T: +971 4 5904000 T: +971 4 3404441 group@desertgroup.ae www.desertgroup.ae
Basatin Landscaping LLC T: +971 2 2077729 info@basatinlandscaping.com www.basatinlandscaping.com
OASE Middle East
T: +971 56 4845412 uae@oase-professional.com www.oase-professional.com
Fluidra Middle East
T: +971 4 8835505 F: +971 4 8836761 info@fluidrame.com www.fluidrame.com
Aquashi
T: +971 4 3208777 sales@aquashi.co.uk www.aquashi.co.uk
Polyclean LLC (Turf Division)
T: +971 4 338 8226 F: +971 4 338 8785 babiker.khateeb@polyclean.ae www.polyclean.ae
Gulf Perlite
T: +971 56 1235248 T: +971 55 1539640 Info@uaeperlite.com www.gulfperlite.com
Zeoplant LLC
T: +971 4 4473588 F: +971 4 4473587 info@zeoplant.com www.zeoplant.com
Plantscapes Indoor Plants Trading LLC
T: +971 55 724 6193 plantscapes@desertgroup.ae www.plantscapes.ae
Tanseeq LLC
T: +971 4 3617199 F: +971 4 3607966 info@tanseeqllc.com www.tanseeqllc.com
Desert Turfcare General Trading Te: +971 52 902 9267 deserttrading@desertgroup.ae www.desertgeneraltrading.ae
Hunter Industries
T: +001 760 591 7114 F: +001 760 591 7194 Hanna.Zaidan@hunderindustries.com www.hunterindustries.com
Middle East Agrculture Company (MEAC)
T: +971 4 8861151 F: +971 4 8861152 www.meac.com.sa
METTS FZC
T: +971 4 4470927 F: +971 4 4470928 info@mettsfzc.com www.mettsfzc.com
Alwasail Industrial Co. T: +971 4 8886987 F: +971 2 6733565 hashim@alwasail.com www.alwasail.com
SWIMMING POOLS
Aquaverde
T: +971 4 4538469 T: +971 50 8763630 info@aquaverde.com www.aquverde.ae
Fluidra Middle East T: +971 4 8835505 F: +971 4 8836761 info@fluidrame.com www.fluidrame.com
Pentair T: +971 4 320 8777 malikhan@mettsfzc.com www.mettsfzc.com
Satma International L.L.C.
T: +971 4 2956088 F: +971 4 2956077 satmaint@emirates.net.ae www.satma.ae
Water in Motion LLC
T: +971 4 277 0244 info@waterinmotionllc.com www.waterinmotionllc.com
Consent LLC
T: +97143472011 F: +97143472957 sales@consent.ae www.consentblock.com
Stones &Slates LLC
T: +971 4 885 4688 info@stonesandslates.com www.stonesandslates.com
Acacia LLC
T: +971 4 265 3397 info@acacia-ae.com www.acacia-ae.com
Tanseeq Projects LLC
T: +971 4 361 7199 info@tanseeqprojects.com www.tanseeqprojects.com
WT Burden
T: +971 4 8860700 F: +971 4 8860701 streetfurniture@wtburden.ae www.wtburden.ae
Metaline LLC
T: +971 224 3369 info@metalinellc.com www.metalinellc.com


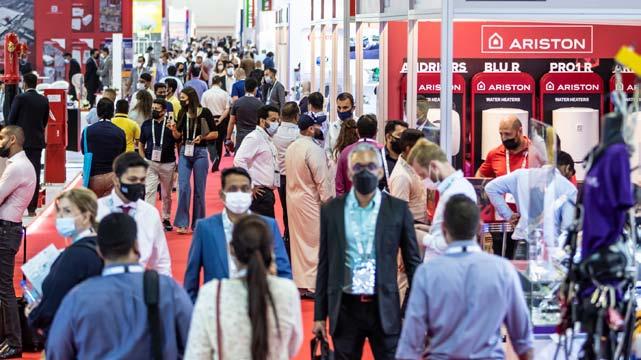


middleeasttenders.com +971 2 634 8495


Tender Name Description Client Region Tender Cost (USD) Post Date Closing Date
Marine Ghaf Trees Removal Removal of Marine Ghaf (Mesquite) Trees. Ministry of Agricultural, Fisheries & Water Resources (Oman) Oman 0 10/20/2022 10/30/2022
Marine Ghaf Trees Removal Removal of Marine Ghaf (Mesquite) Trees. Ministry of Agricultural, Fisheries & Water Resources (Oman) Oman 0 10/20/2022 10/30/2022
Nurseries Construction
Landscaping & Irrigation Works Maintenance
Accurate Irrigation System O&M
Landscaping & Irrigation Works Maintenance
Irrigation & Agriculture Networks Rehabilitation
Palm Trees Transplanting & Landscaping Works
Construction of Nurseries at Wafra Agricultural. Public Authority for Agricultural Affairs & Fish Resources - PAAFR (Kuwait) Kuwait 8285 10/19/2022 11/20/2022
Annual Maintenance of Landscaping, Irrigation and Associated Works at Daba and Madha 2023. Musandam Governorate (Oman) Oman 65 10/19/2022 11/20/2022
Maintenance and Operation of The Accurate Irrigation System and Maintenance of The Horses Farm for Two Years.
Kuwait Institute for Scientific Research (KISR) Kuwait 250 10/18/2022 10/31/2022
Annual Maintenance of Landscaping, Irrigation and Associated Works at Khasab and Bukha. Musandam Governorate (Oman) Oman 65 10/18/2022 11/20/2022
Rehabilitation and Development of Irrigation and Agriculture Networks and the Central Control System. Riyadh Municipality (Saudi Arabia) Saudi Arabia 267 10/13/2022 11/2/2022
Removal, Disposal and or Transplanting of Existing Palm Trees and Ornamental Trees, New Soft Landscaping Works.
Ministry of Works, Municipalities Affairs & Urban Planning (Bahrain) Bahrain 266 10/13/2022 10/30/2022
Agriculture Services Provision of Agriculture Services. Petrochemical Industries CompanyPIC (Kuwait) Kuwait 0 10/11/2022 11/8/2022
Maintenance & Landscaping Services
Provision of Maintenance and Landscaping Services of Princess Sabeeka Park. Bahrain Petroleum Company (BAPCO) Bahrain 265 10/4/2022 10/30/2022
Aesthetic Agriculture & Irrigation Maintenance Extraction, Development and Maintenance of Aesthetic Agriculture and Irrigation. Public Authority for Agricultural Affairs & Fish Resources - PAAFR (Kuwait) Kuwait 11667 10/3/2022 11/1/2022
Green Clover Supplying of Green Clover. Ministry of Environment & Climate Affairs (Oman) Oman 65 9/28/2022 10/31/2022
Consultation Service Consultation Services for Design Sustainable Park. Buraimi Governor Office (Oman) Oman 65 9/22/2022 11/2/2022
Landscaping & Irrigation Works Provision of Landscaping & Irrigation for Sultan Qaboos Street. Muscat Municipality (Oman) Oman 125 9/21/2022 10/30/2022
Landscaping & Irrigation Works Maintenance
Annual Maintenance of Landscaping and Irrigation Works. Buraimi Governor Office (Oman) Oman 65 9/21/2022 11/2/2022
Consulting Services Consulting Services for the Design and Development of the Cave Park Buraimi Governor Office (Oman) Oman 65 9/21/2022 11/2/2022
Agriculture & Rural Empowerment Activity
Agriculture and Rural Empowerment (ARE) Activity - Annual Program Statement. Chemonics International (Lebanon) Lebanon 4/19/2022 4/12/2023

