


















































Taggart Shepherds Huts is currently producing four huts a week and is working to increase this to ten, with further new facilities and employees, to meet the current demand within the glamping market.

One of the UK’s leading ventilation manufacturers, EnviroVent, which designs sustainable systems for the social housing and new build sectors, has relocated to new purpose-built zero carbon headquarters, as part of its commitment to reducing its carbon footprint.
The new 61,000 sq. ft premises in Harrogate is the culmination of a ten month build project and brings together EnviroVent’s manufacturing facility, warehousing, head office and training suite into one purpose-built headquarters. The build was carried out by Skiptonbased construction company Sutcliffe Construction, working alongside developer of the new business park, Teakwood Developments.
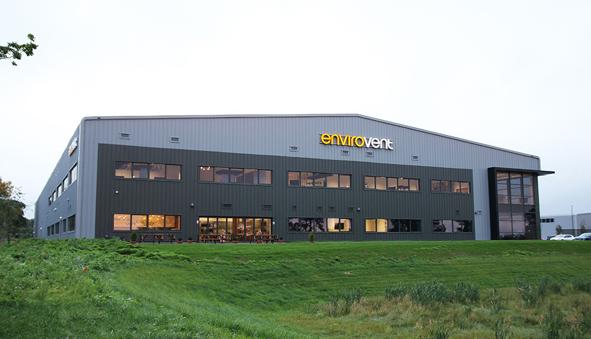
The team are in the process of delivering another 60 huts, which have been purchased through a buyer in Ireland, with multiple being provided at discounted rates to help many families in need.
Designed and manufactured in Ireland, the bespoke and exclusively designed Shepherds Huts prices start at £42,500 and are available as one or two bed varieties, sleeping up to five, and showcase a beautifully designed modern kitchen with hard wooden worktops, bifold doors, stylish metro tiles and high-end finishes.
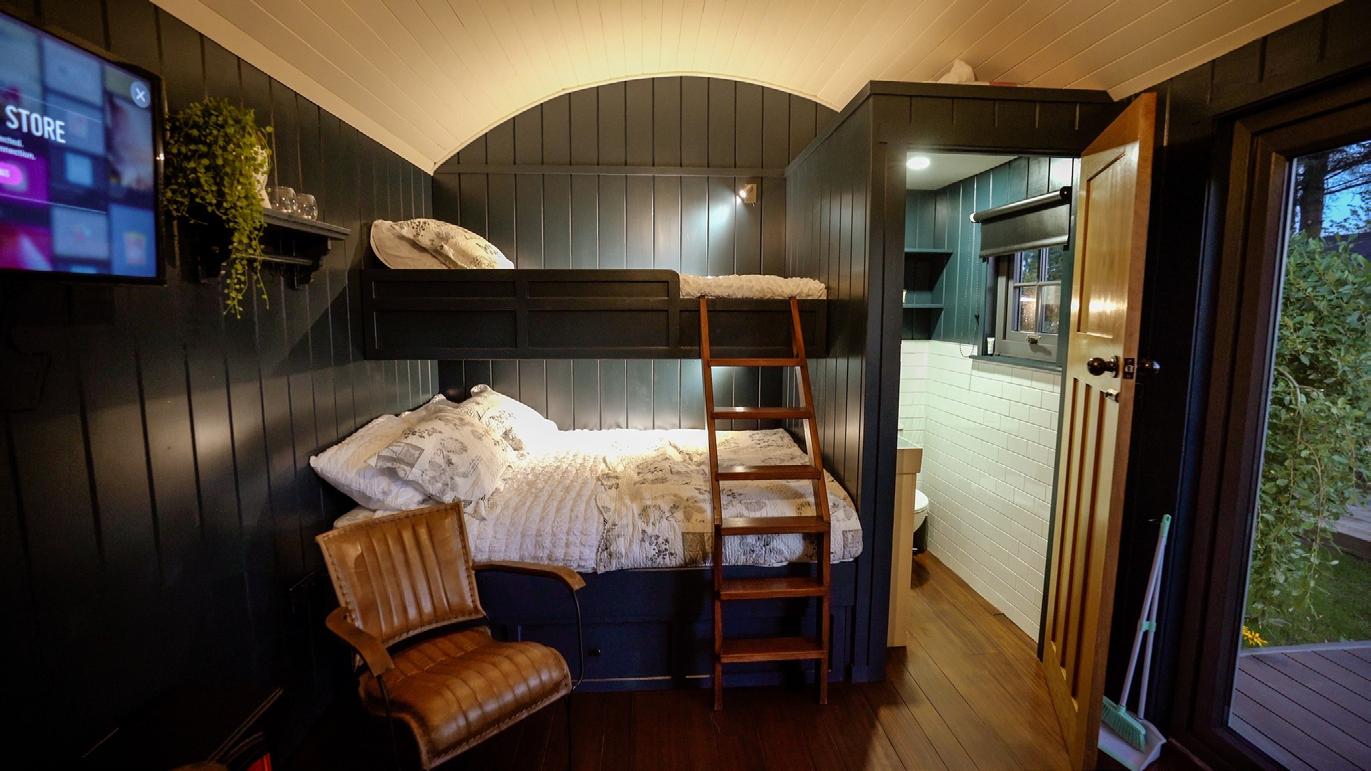
Offering approximately 200 sq. ft of fully insulated living space, the huts feature an open plan living area – with kitchen and dining space, double bed, single bed, and a separate shower room with hot running water and heating.
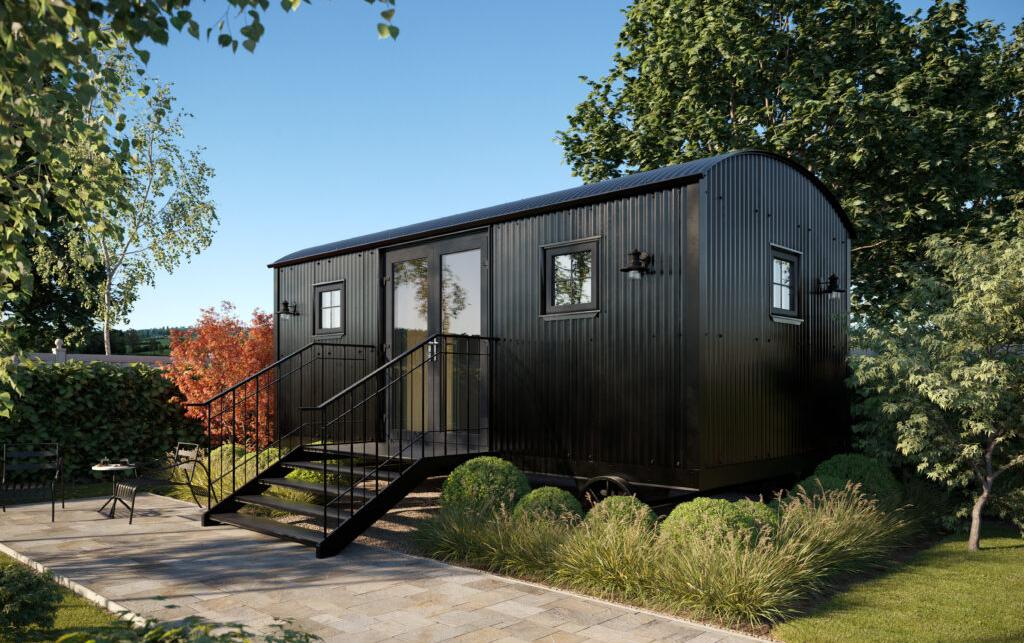
Michael Taggart at Taggart Shepherds Huts said: “It’s fantastic that we’ve seen an uplift in our Shepherds Huts and, more importantly, 150 fully fitted huts will help to house a number of Ukranian families. Our clients, who have purchased the huts, chose them because of their versatility and it’s an opportunity to generate an additional income. Not only are the huts indulgent and a beautifully designed place to stay, which could be offered as an Airbnb, they can provide an extension to a hotel or holiday cottage business.”
EnviroVent’s zero carbon head office will be the base for its 260+ employees, which has involved the relocation of staff from two existing premises in Harrogate. The new self-sustainable building will reduce the company’s environmental impact significantly and includes many energy efficient initiatives. These include solar panels providing electricity, renewable energy sources, air source heat pumps to heat the premises and the latest mechanical ventilation heat recovery system to ensure high levels of indoor air quality. The premises feature optimum building design for insulation, electric charging points for vehicles, to promote green travel, as well as featuring LED lighting units and responsive lighting, to minimise energy use.
To offset any further carbon emissions, EnviroVent has also built a partnership with MoreTrees, which will plant 5,000 trees per year on its behalf. This will remove a total of approximately 1,500 tonnes of Carbon Dioxide from the atmosphere every year. By 2030, EnviroVent will have planted 46,500 trees, removing around 14,000 tonnes of CO2. The new Zero Carbon headquarters and commitment to planting 5,000 trees per year is part of EnviroVent’s plan to achieve Net Zero by 2030.
Offsite modular specialist M-AR has completed the purchase of its existing manufacturing facility in Hull, further strengthening its position and ensuring it can keep pace with current demand as well as preparing for future growth in the offsite construction sector.
M-AR, which describes itself as a ‘contractor with a factory’, is currently embarking on a significant programme of growth underpinned by continuous re-investment into the business, including purchasing new equipment, hiring more staff and undertaking innovative training programmes. The recent purchase of its dedicated 100,000 sq. ft. manufacturing facility, which is valued at £3 million and can produce around 400 modules per year, is a key part of this plan. Through its strategic investment to date, the offsite manufacturer has steadily increased its production capacity to deliver high quality modular construction solutions which meet the needs of low carbon builds for the residential, education, and commercial sectors.
The move from leased to purchased facilities, as well as bolstering its asset book, gives M-AR total control over its premises enabling the team to make any necessary adjustments to the layout to better suit its processes and bring greater production efficiencies. In fact, plans are already underway to increase the factory’s usable production space as demand is forecasted to continue to increase going forward. Ultimately owning its own factory gives M-AR the space to expand in direct response to its growing order book.
This move also marks M-AR’s commitment to, and investment in, its home city of Hull, where the company has been based since it was set up in 2007. Where traditional construction relies on large teams of temporary subcontractors located around each site, for M-AR the majority of its workforce is based in the factory. By purchasing the site, M-AR is able to offer greater job security for current staff while also being able to offer more permanent and subcontractor roles for the local community around Hull.

Work on the £30m #BuiltByGMI helicopter logistics hub on behalf of aerospace giant Leonardo continues to move at a pace, with the site’s progress marked by the industrial partners’ next generation workforce cementing their hands into the floor.
Team members from GMI, real estate developer Graftongate, Leonardo and its logistics partner Kuehne+Nagel all came together at the state-of-the-art facility in Yeovil as work moves to the next stage of construction before practical completion of the entire hub.
Charlea Boucher, Project Officer at Leonardo Helicopters UK, cemented her hands into the ground of the 210,000 sq ft single-site logistics hub to symbolise the project’s nod to the future.

“It has been amazing to see the rise of the single-site logistics hub during the final year of my business graduate placement at Leonardo in Yeovil,” said Charlea, who is a fourth-generation employee at Leonardo, now working on the AW149 New Medium Helicopter campaign programme.
“My great-grandparents worked on-site a few generations ago in engineering, so it’s great that this investment in the site is future proofing Yeovil for years to come as I embark on the next stage of my career here at Leonardo.”
Highlighting the construction’s commitment to future generations, is the development’s focus towards sustainability through a number of eco initiatives.
Rainwater harvesting tanks for brown water services, full LED lighting throughout the facility and a heat recovery system in the main warehouse have all been included in the build. Additionally, there will be a bank of electrical vehicle charging points for employees and a new fleet of electrical vehicles.
“The project has had its challenges, but we are where we are now thanks to the teamwork and
collaboration between all parties involved,” said GMI Senior Project Manager Glenn Reeves.
“Given where we are situated at the end of Leonardo’s campus, we had to take a number of things into account in relation to the surrounding area, and it was a big demolition job from the outset. The first third of the operation involved clearing the site of the old buildings and addressing known areas of ground contamination that were highlighted during extensive pre-construction surveys. We have maintained close communication with Leonardo on a daily basis as well as the local community and local businesses – keeping them updated with the progress that we are making.”
Enthused by the number of apprentices working on the scheme, Glenn added: “We’ve been very fortunate to have had half a dozen apprentices on-site and it’s an area of the industry which Leonardo and ourselves are particularly passionate about.
“It’s good to see and we’re really keen to continue pushing this through the various trades.”
The UK’s number one trade kitchen and joinery supplier, Howdens, has moved closer towards its ambition of creating zero emissions by switching 96% of its depot network over to clean, renewable energy.
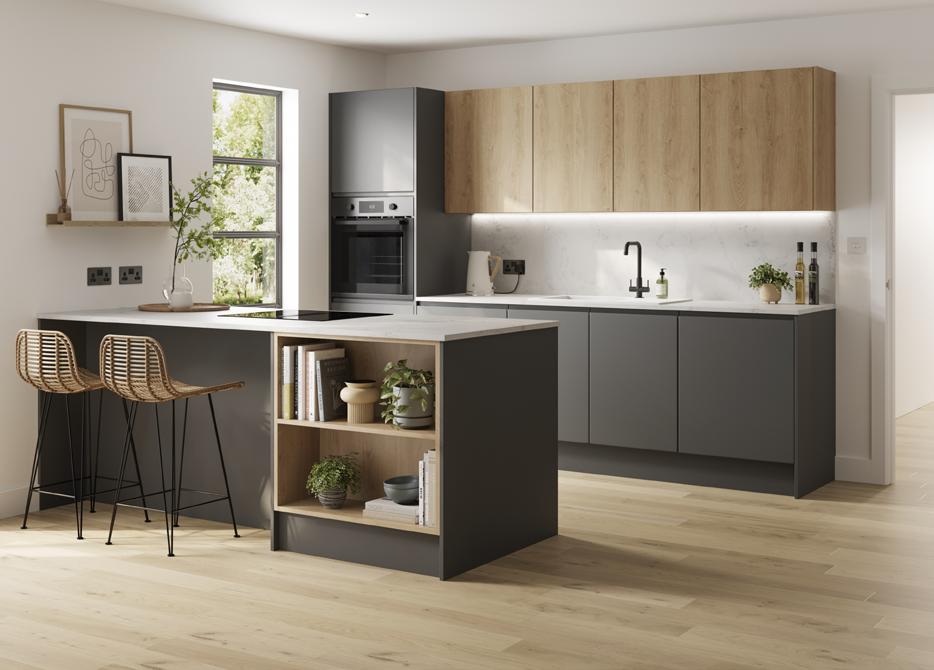
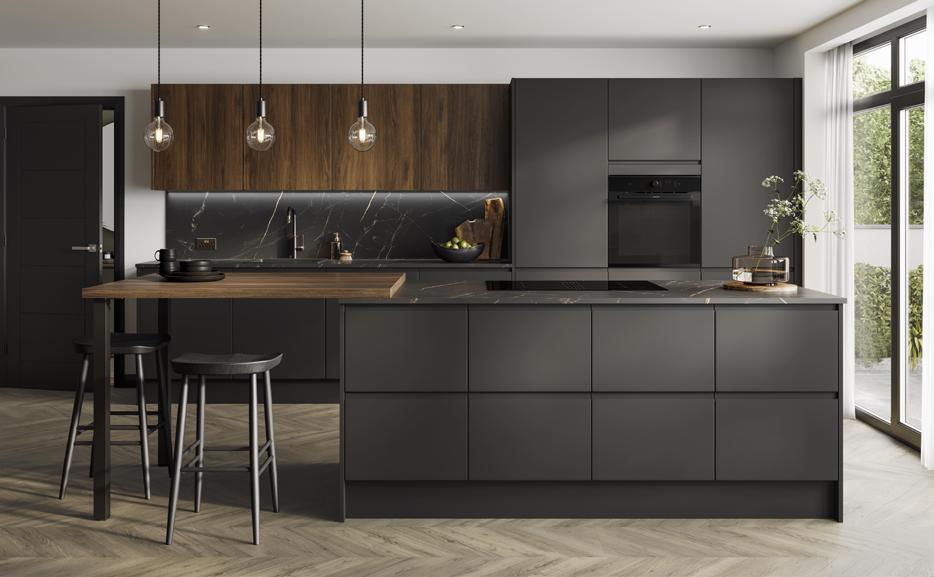
With over 750 UK depots, the majority of Howdens’ depot network has switched over to using energy that is generated in the UK from wind, solar or hydro (water) power. Previously, depot electricity emissions made up more than 10% of Howdens’ total business carbon footprint.
The move equates to a reduction of over 6,500 tonnes of CO2 per year, which is the equivalent of removing almost 1,500 cars from the roads.
Rob Black, Director of ESG, Howdens says: “Switching to green, renewable energy across the majority of our depot network is a great stride on our Road to Zero. It supports our vision to become the UK’s leading sustainable kitchen and joinery business, and furthers our commitment to reducing the
impact on the environment in all areas.”
The small proportion of the businesses’ depot network that has not switched to using renewable energy has their energy providers arranged directly by their landlords. However, as part of its ongoing strategy, Howdens is working with landlords to embrace and adopt green energy sources.
Earlier this year Howdens committed to set near- and long-term companywide emissions reduction targets in line with the Science Based Targets Initiative (SBTi), and in 2021 the business achieved carbon-neutral manufacturing at its sites in Howden, Yorkshire and Runcorn in Cheshire in 2021. 100% of production waste at these sites is reused, recovered, or recycled, and 99% of depot waste avoids landfill.
Hardies Property & Construction Consultants has acquired Dundee-based Quantity Surveying firm the John Duguid Partnership.
EEstablished in 1929, John M Duguid & Co was the first solely Quantity Surveying-based firm in Dundee. Renamed John Duguid Partnership in 1989, when its service range was expanded to include Project Management and Principal Designer services, the practice incorporated Edinburgh and Dundee-based surveying firm Muir Summers in 1996.
Core sectors serviced by the John Duguid Partnership include private and social housing, industrial/commercial, healthcare, education and heritage/ conservation.
Commenting on the acquisition, Hardies’ Senior Partner, Danny McArthur, said: “Despite the current economic outlook, we remain positive about the future and this acquisition further strengthens our market position in the Dundee and wider Tayside area.
“In 2010 we purchased WJR Christie & Partners in Dundee in the aftermath of a global financial crisis. That deal led to us becoming the largest construction surveying firm in Tayside; a position bolstered by this latest acquisition.
“The John Duguid Partnership is an ideal fit for us both culturally and in terms of its client base.
“Dundee continues to evolve through its acclaimed regeneration, and we believe we can contribute to its further development through
our skill base, quality of service and extensive in-depth local market knowledge.”
The acquisition sees John Duguid Partnership owners Graham Kerr and Robert Muir become consultants in Hardies with two other staff members joining the Hardies’ team.
Graham Kerr commented: “This deal brings together two firms with a common culture and shared aspirations while enabling us to expand the range of projects we can undertake for clients.”
Robert Muir added: “The arrangement will allow us to expand the range of services we can provide to clients throughout Tayside and consolidates Hardies’ position as the region’s leading construction and surveying consultancy.”
The deal follows Hardies’ acquisition last month of longestablished Aberdeen-based Quantity Surveying practice BDG Thomson Gray and marks the latest stage of its announcement earlier this year of an ambitious expansion strategy that has seen it open three new offices across the UK.
The new offices in Belfast, Leeds, and London, which take its office network to 13 locations, formed the first phase of a development strategy executed on the back of a series of major successful project wins across the UK and Ireland over recent years.

Barrier Components Ltd’s ever popular Sabco range has introduced a smaller, slimmer, and easier to fit version, OSF. Building on the already impressive credentials of the Sabco range, the OSF offers the following benefits;

• The rail is smaller and a more cost-effective alternative to similar systems currently on the market.
• OSF offers single side fitting of the glass as standard. This reduces the installation time and the need to have access to both sides when installing the glass.



• The rail is just 55mm wide and is suitable for glass sizes between 12mm & 22mm.


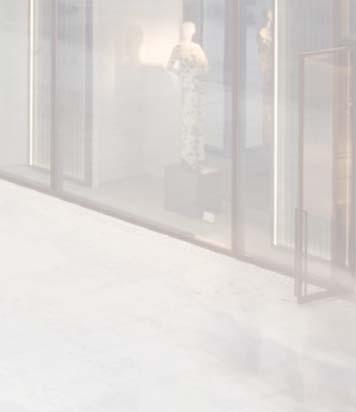


• It achieved the .74kN rating when tested.
• Available in 3m lengths in both base and side fix variants and an anodised finish as standard. The rail can be powder coated by the customer prior to installation.
OSF joins the already popular Sabco range which has passed the 1.5kN & 3kN tests confirming it offers the quality and performance for any residential or commercial installation.
sales@barrier-components.co.uk www.barrier-components.co.uk
The cost-of-living crisis, rising energy prices, plus the changes to Approved Document Part L of the Building Regulations, is putting a spotlight on materials that can give better energy efficiency in buildings. One way to improve efficiency and reduce heat loss is through the use of airtight tapes and membranes around windows and doors.
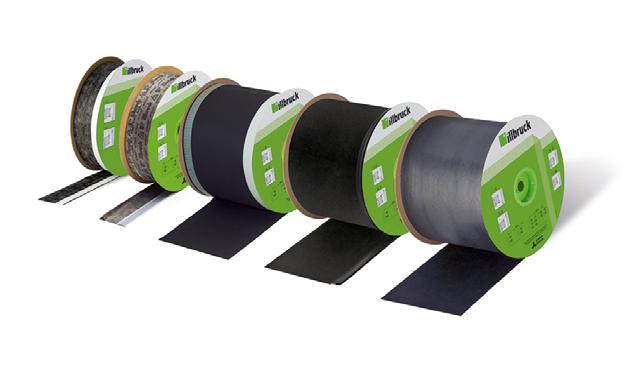
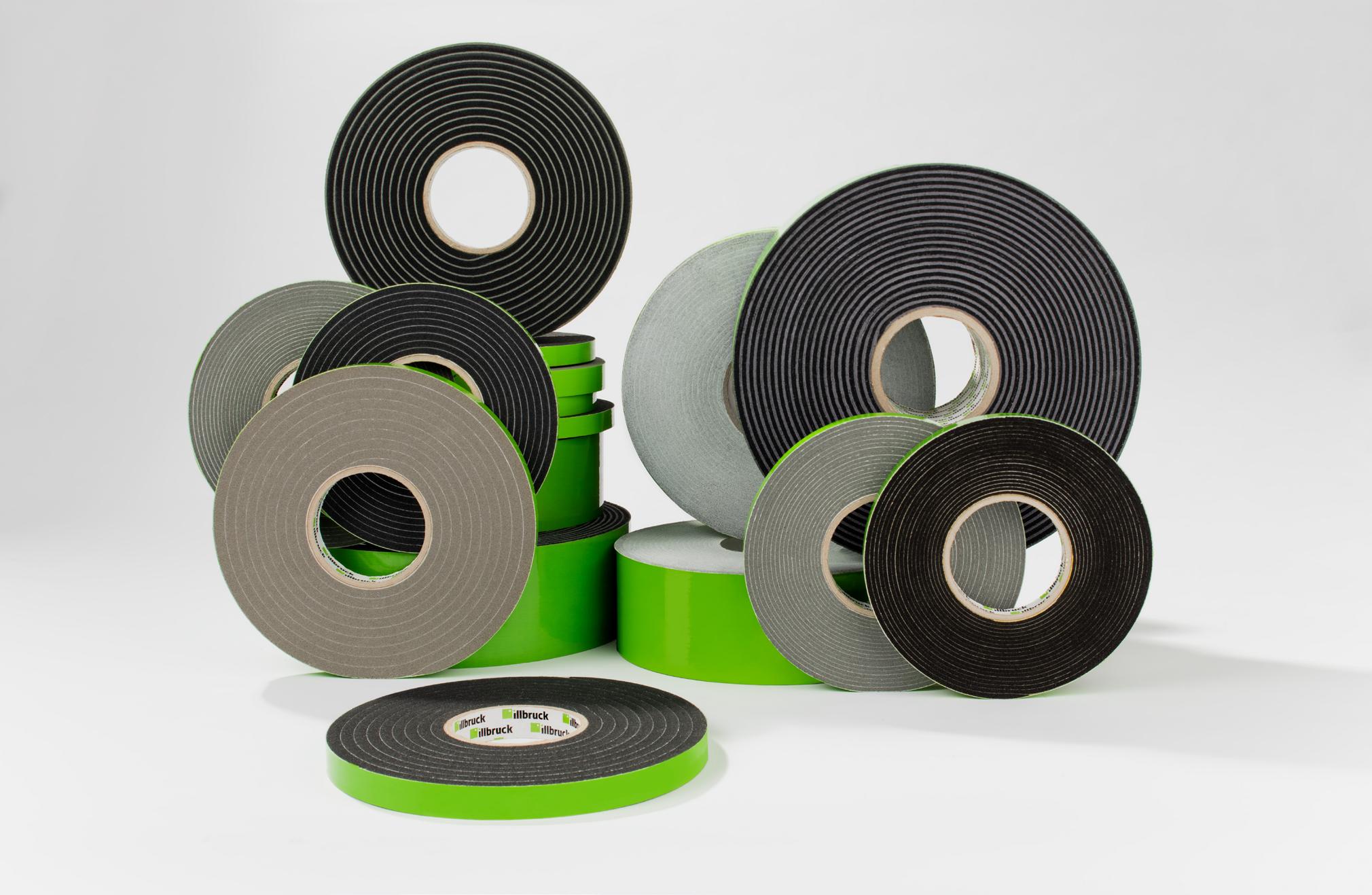
Steve Wild, Technical Consultant at CPG UK, said “we expect to see an increased demand for airtight tapes and membranes as specifiers, contractors, builders, and homeowners look to solutions that can help improve thermal efficiency in buildings. The focus is mainly on new builds, but also retrofitting of windows in existing properties. Ultimately a window sealed properly with an airtight tape can help reduce heat loss, which is important as rising energy costs is a big concern for many people heating their homes this winter.”
This drive to efficiency is also being pushed through with new regulation changeswithin Approved Document Part L Edition 2021, the use of an airtight tape is specifically recommended within the documentation to help meet the new air permeability values. Under the new regulations, time stamped photographic evidence of the construction, including key elements and detailing of the build such as thermal bridging and interfaces, are required prior to the building being signed off.
Steve continued, “Silicone and standard gunned out foams on their own are not sufficient; installers and contractors need to use tapes and membranes when installing
windows and doors to ensure that buildings are complying with the new standards and delivering on improved energy performance. We would recommend fitting using a three-part sealing system, such as illbruck’s i3 system, which includes an impregnated foam tape, air seal foam, and internal airtight membrane. Using the right products to seal the window helps you to comply with the new regulations as well as Passiv Haus standards, gives long lasting guaranteed performance, and reduces heat loss.”
For new builds, incorporating a fabric first approach into the building design can help future proof the building, particularly with the drive towards net-zero by 2030 and the implementation of the Future Homes Standard in 2025.
However, as housing stock is re-used and people are looking at ways to improve energy performance within an existing building, there is likely to be an increase in the use of tapes and membranes in older properties. Retrofitting can be a cost-effective way to improve airtightness around windows in existing properties for homeowners and Housing Associations, without needing to build new. Part L applies to both new builds and renovations/ extensions – so fitters
still need to be using the right tapes and membranes to give a good perimeter seal around windows and doors.
Steve concluded, “The move to improved energy efficiency in buildings is a positive one – but, as with any change, it’s important to understand what the changes mean and what the impact is for the industry. Myself, and the illbruck team, are on hand to help. We can offer coffee chats about the changes, full CPD seminar, as well as onsite application demonstration to show how tapes and membranes should be correctly applied.”
illbruck, a part of CPG UK, have created an overview of the impact of Part L for specifiers, contractors, and installers in their whitepaper ‘Understanding the changes and how it affects you’, which is free to download from their website: https://www.illbruck.com/en-gb/stay-upto-date/latest-news/important-changes-toapproved-documents-f-l-o/
Health and beauty retailer Boots UK is well known for offering beauty products to enhance the stylish good looks of its customers, so the entrance to their brand new store in Kensington High Street in London, just had to step up to the mark.
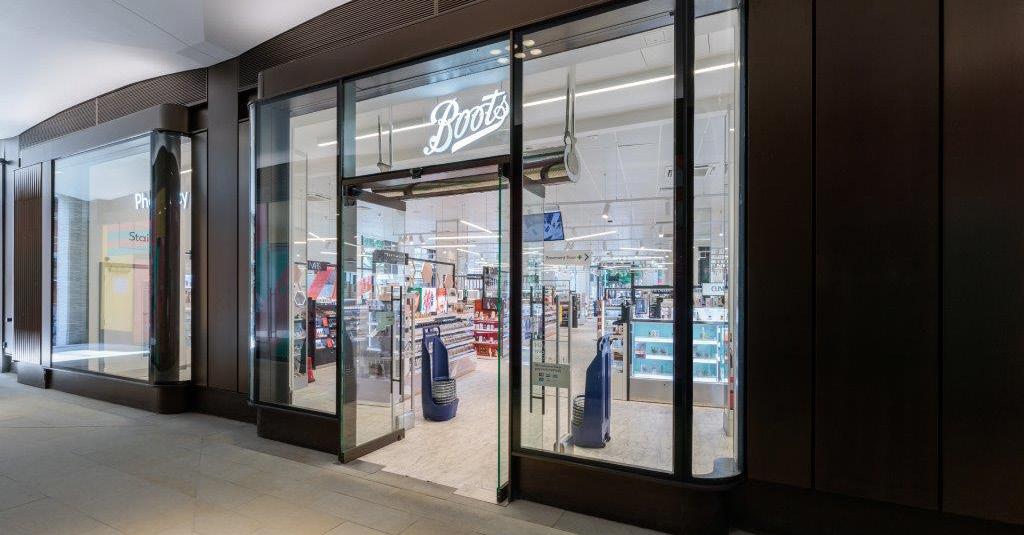

The busy store needed an entrance to complement its glass and bronze-anodised façade and GEZE UK had just the answer – the UFO NT
The UFO NT is an underfloor operator that is completely hidden from view, so perfect when installed with glass doors.
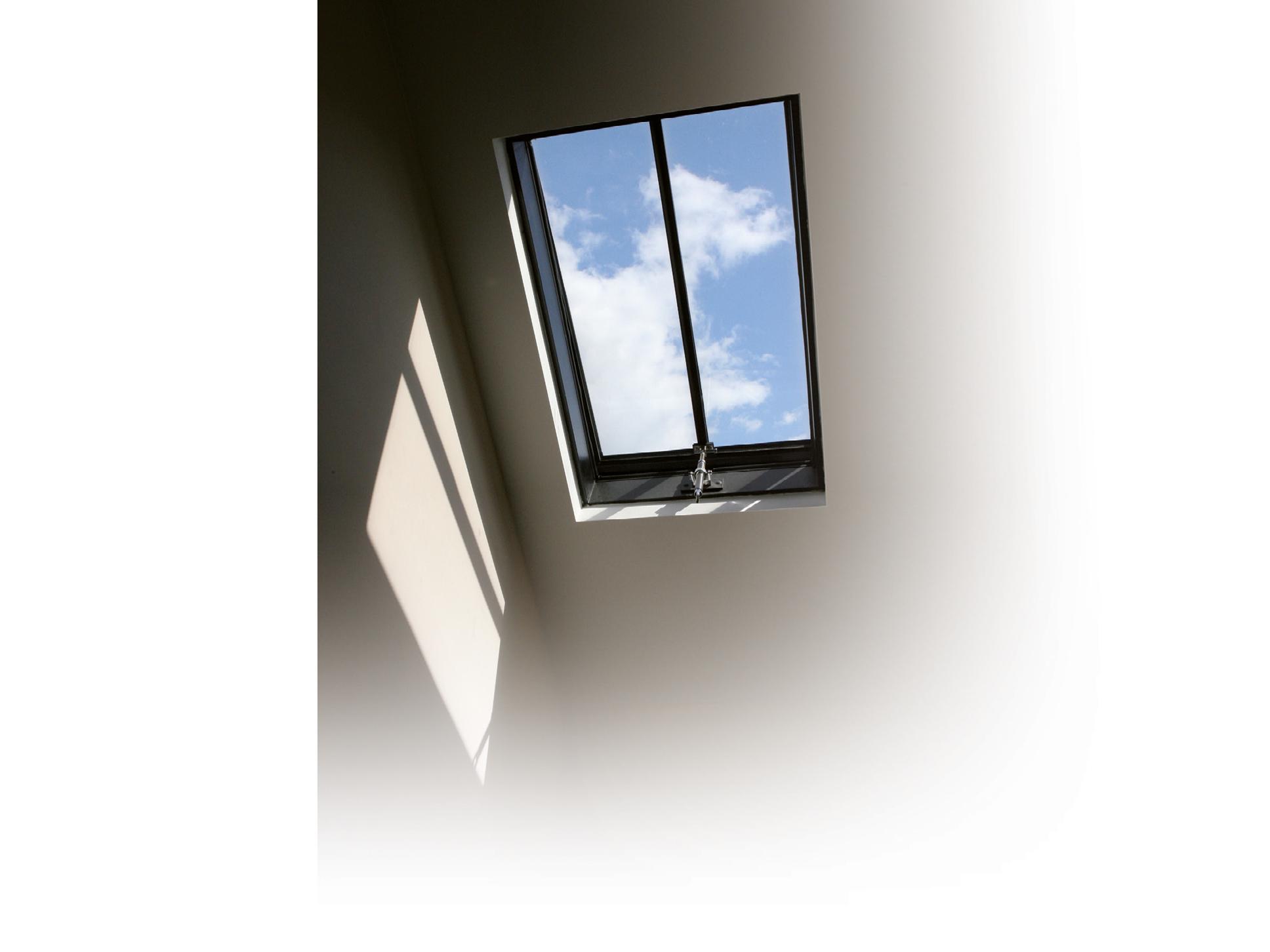
Extremely quiet in operation and complying with the demands of the Equality Act and BS EN 8300 ensuring access for all, the UFO
NT can be used on any type of doors – glass, metal or wood, and can operate doors with leaf widths up to 1250mm on external doors and 1600mm on internal doors and up to 125kg in weight.



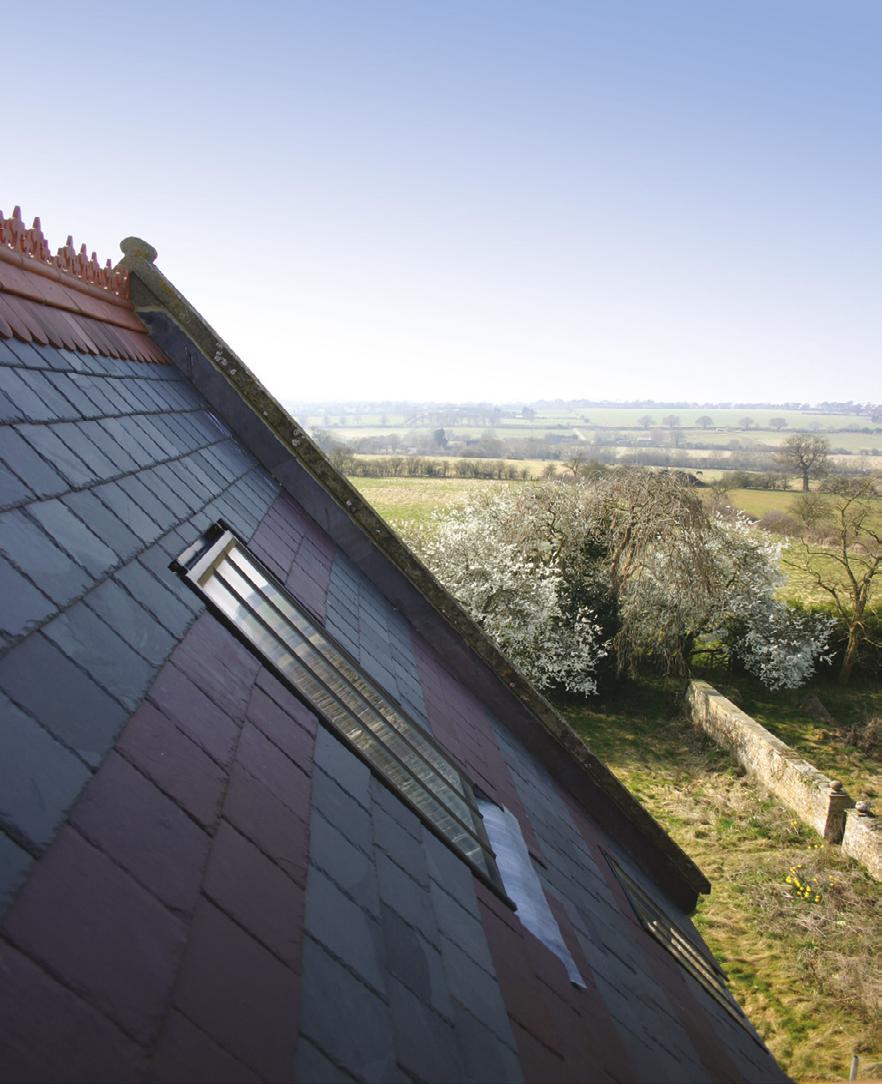
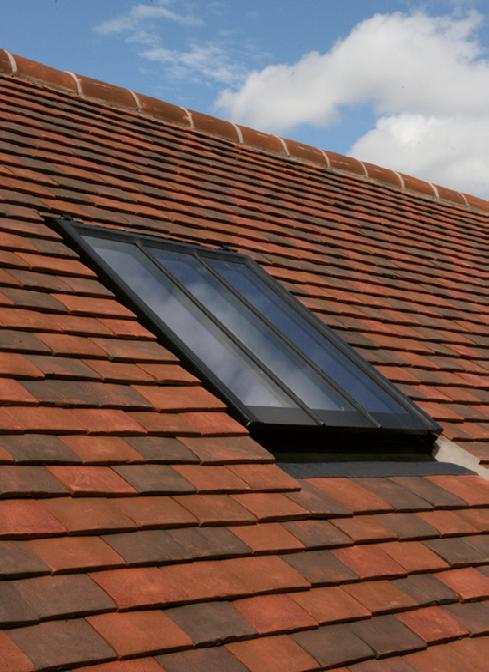
GEZE UK worked with façade solutions specialists Colorminium to design and install double doors with two UFO NT automatic operators to the store entrance.
The Boots store is part of a mixed use building on the corner of High Street and Wrights Lane, the 1970’s building was remodelled and extended, to completely transform it and includes office space, a new retail arcade and connection to the London Underground.
Said Andy Iredale, GEZE UK’s national

sales manager for automatics and window technology: ‘The UFO NT was the perfect solution for this busy store, the operator is concealed beneath the floor giving designers the freedom to create aesthetically pleasing entrances yet still provide automatic access’.
Said Mihai Ciobanu, Project Manager at Colorminium ‘We have worked with GEZE many times and we were delighted with this solution from them. This new product is mounted below the finished floor level and so gave us the clean stylish entrance we wanted’.
For more information about GEZE UK’s comprehensive range of automatic and manual door closers call 01543 443000 or visit www.geze.co.uk
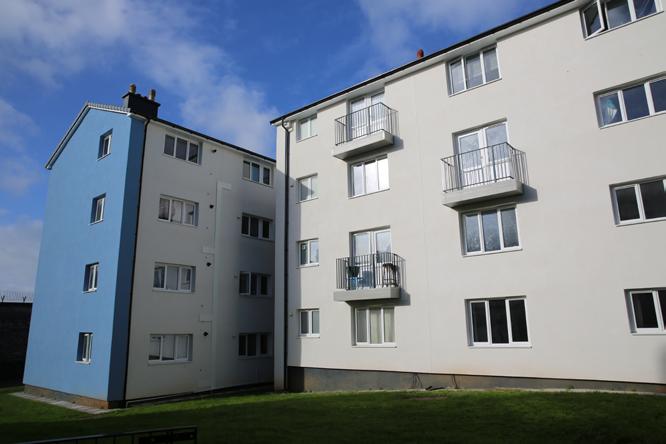

Plymouth Community Homes (PCH) residents living in blocks of flats in Devonport could save money on their energy bills this winter after a £1.5m refurbishment project was carried out to help improve the building’s energy efficiency.

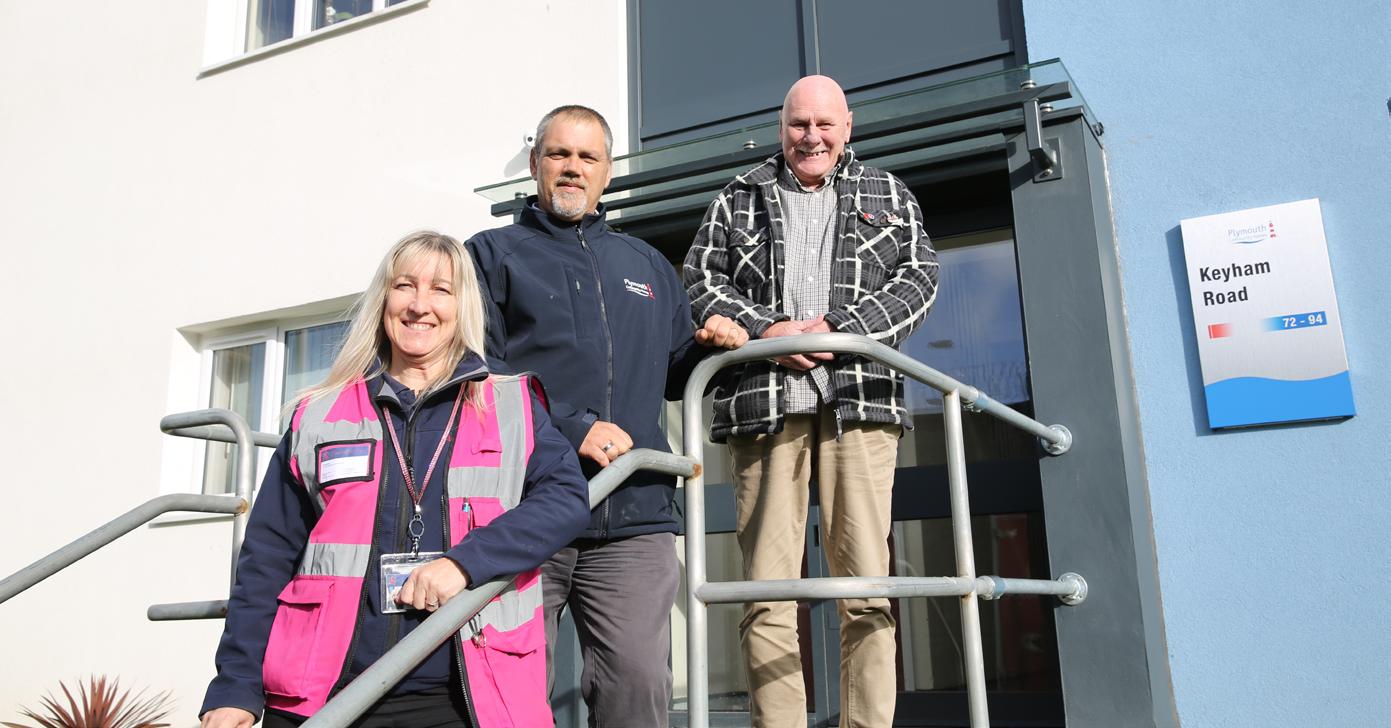
The refurbishment project of 44 homes in Keyham Road and St Leo Place took 11 months to complete, and the work was undertaken while residents remained in their homes.
The project included replacing windows, external doors and roof coverings. As well as this, external access was improved, the internal common areas were modernised and new, energy-efficient insulation was installed to the external walls. The works also included the installation of a colourful render which has enhanced the local area.
People living in the Devonport flats, including resident David Templeman, are delighted with the results of the refurbishment in relation to energy efficiency, which has been especially noticeable as the weather gets colder.
PCH resident David Templeman said: “The works that were carried out are a great improvement to Keyham Road and St Leo place. I have not yet had to put the heating on in my home.”
PCH is Plymouth’s largest social housing landlord, and provides homes for more than 35,000 people across the city. Through its Environmental Strategy, PCH is committed to reducing its carbon footprint, and is investing in its homes with objectives to achieve net-carbon zero across the business by 2050.
The PCH Asset Management Team planned, designed and delivered the project for Devonport, and appointed Kendall Kingscott as principal designer and contract administrator with Classic Builders (SW) Ltd delivering the work for PCH.
Stephen Morgan, Programme Delivery Manager at PCH, said: “We are proud to have completed this vital refurbishment project of 44 homes in Keyham Road and St Leo Place. Although the project took a little longer to design than anticipated, the additional time in planning has certainly benefitted the scheme overall. The building looks fantastic now, and we feel it has transformed the Keyham area for those living locally.
“The project team worked extremely hard to complete the project. Classic Builders (SW) Ltd carried out the works, and Tracy Harrison,
Classic Builders Resident Liaison Officer, provided amazing support, ensuring residents were included on the journey to completion, while Kendall Kingscott was also extremely supportive and created a great product.
“Plymouth Community Homes’ very own design and delivery team also worked with the leasehold team, neighbourhoods’ team and safety and environmental services, providing specialist help and advice throughout the project.
“Classic Builders has been nominated for an award within the industry for the project by Mapei, the manufacturer of the EWI (external wall insulation) materials.”
Adam Brimacombe, Director at Classic Builders, said: “We were delighted to be appointed by PCH to successfully deliver the building improvement works at Keyham Road and St Leo Place. This project provides a huge benefit to the residents of the properties and the building’s energy performance and efficiency has significantly improved. Aesthetically the building has improved the local surroundings, which the residents are now proud to call their home. Plymouth is a special place for us, it’s our home city and we employ a lot of local people, being able to play our part in improving the quality of housing in the city is a privilege.”
Keyham Road - © Kendall Kingscott St Leo Place - © Kendall Kingscott•
• Window Wall with 35mm Mullion sightline variant available, providing a simple way of extending the Sliding Doors to a Glass Wall to allow a panoramic view.
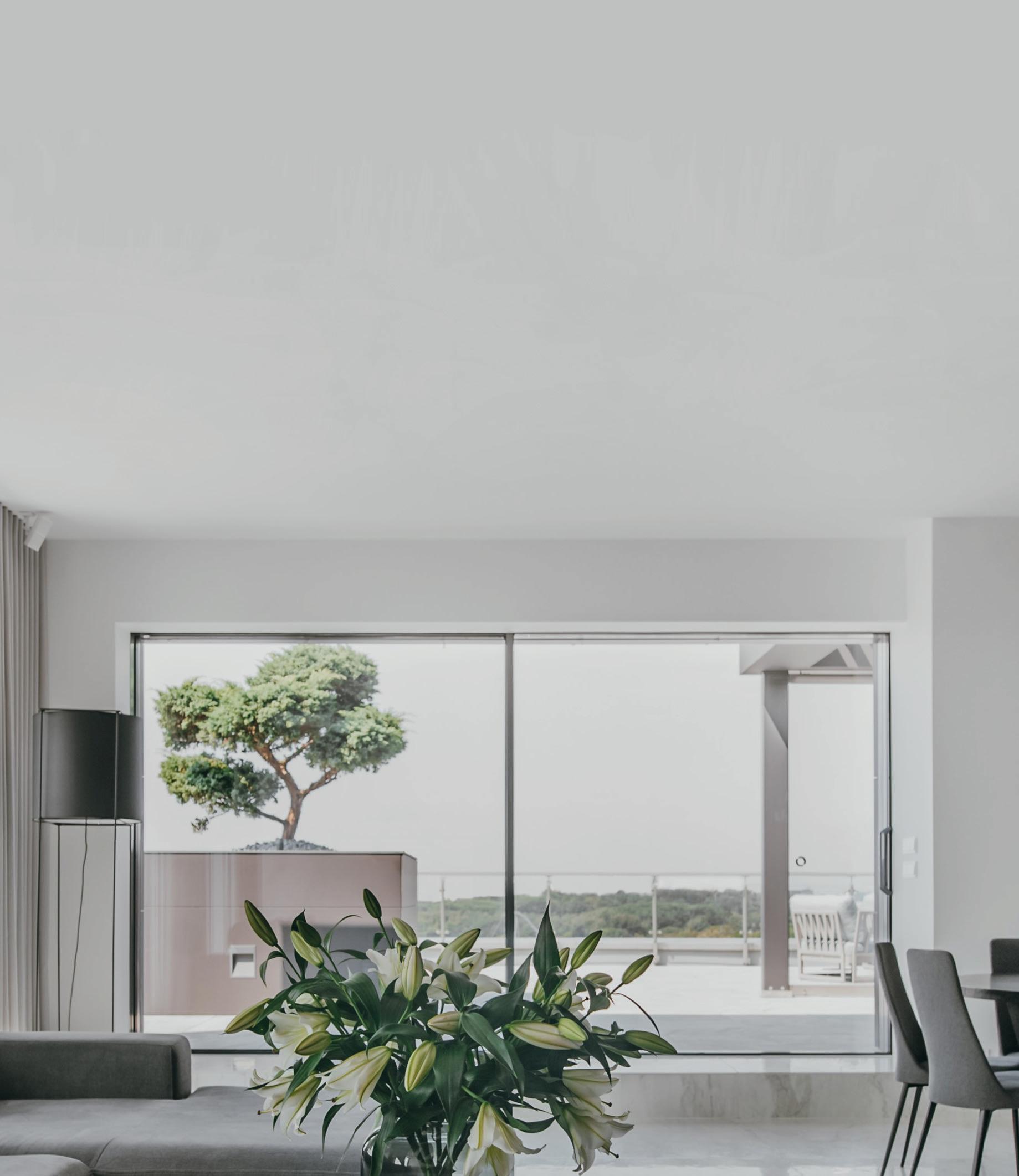
• A minimalist appearance with ultra-slim sightlines stretching to 4m in height.
• Uf value as low as 1.4 W/m²K (frame/vent dependent).
• High insulation, fulfilling current and near-future market demands.
Photography: Guy Sargent
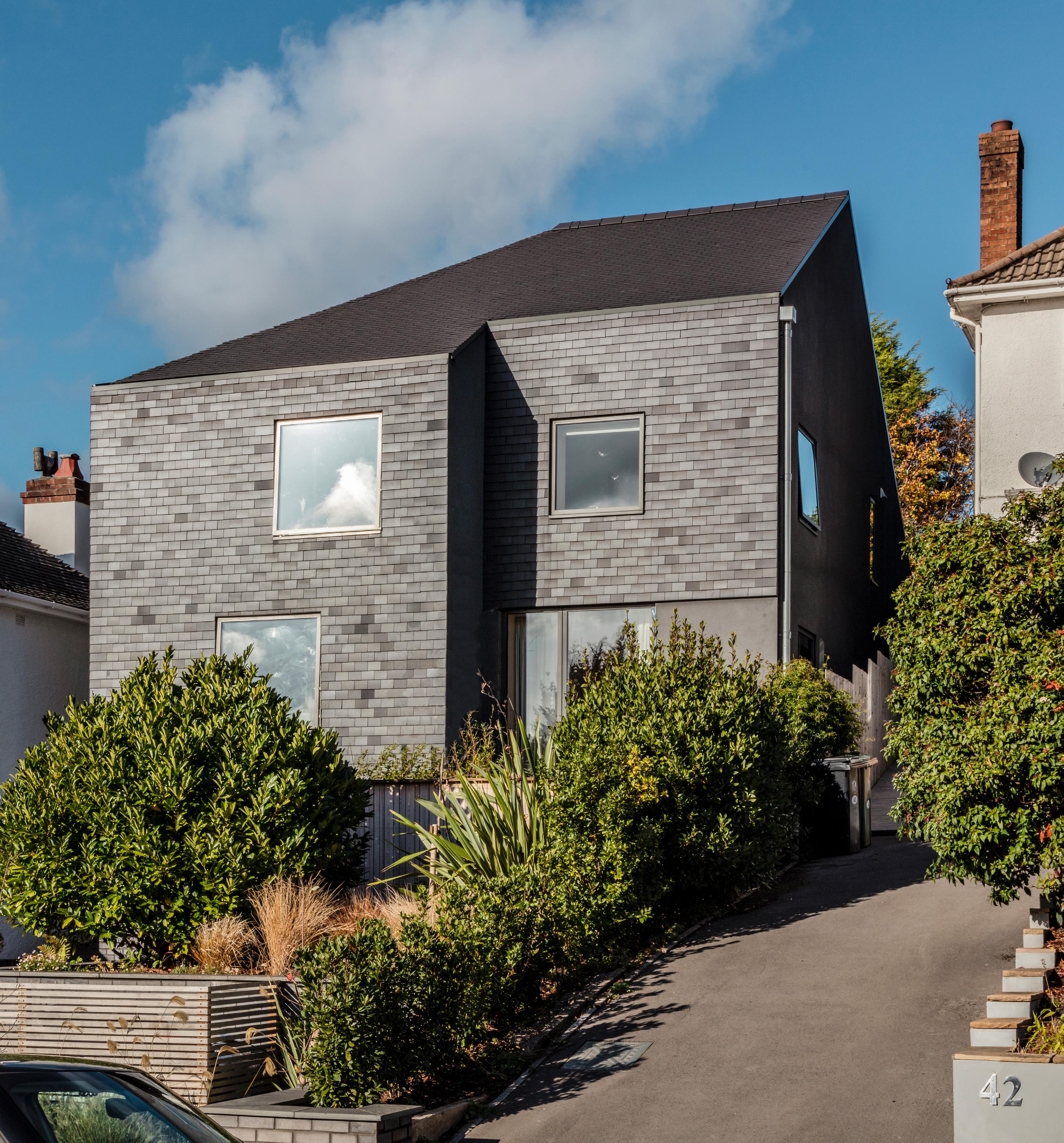


Contemporary and sustainable architecture practice CaSA have cleverly remodelled an original 1960s property with a focus on affordable and future-proofed solutions, creating an intelligently refurbished family home which was recently announced as the 2022 Royal Institute of British Architects (RIBA) South West Building of the Year.
In a time where it is widely considered that the renovation of poor-quality housing across the UK should be a priority, Great Brockeridge offers a model for innovative design thinking. As their name suggests, the practice have over 16 years experience in creating Contemporary and Sustainable Architecture, aka CaSA, merging contemporary design with sustainable construction to create homes that belong, that people respond to, and that people want to keep.
CaSA’s approach for the extension and renovation of this property not only greatly improves the exterior of a dated 1960s home, they also improved the energy performance of the building, retaining the embodied carbon in the existing house and transforming the appearance, spatial quality and living space of the original home.
“Great Brockeridge is an intelligent, exemplar refurbishment demonstrating how existing building stock may be retained, renewed, and upgraded through intelligent design, and an active and engaged client and design team.” explains RIBA judge Fergus Feilden.
A truly sustainable architecture is one that endures independently of changing time and fashion. CaSA approach sustainable design holistically at the start of the process and weave it through all aspects of the design; from the best placement of a building on a site, through to the technicalities of the type of heating system used. This attention to detail enables CaSA to deliver buildings that are warm, well-ventilated, flooded with natural light and incredibly efficient to run; in short, delightful spaces to be in. >>>
The key challenge of this renovation project was to maximise the sustainability improvements within the limitations of the client’s budget. Through simple alterations, careful detailing and the considered specification of economic material choices, the building’s performance was drastically improved.
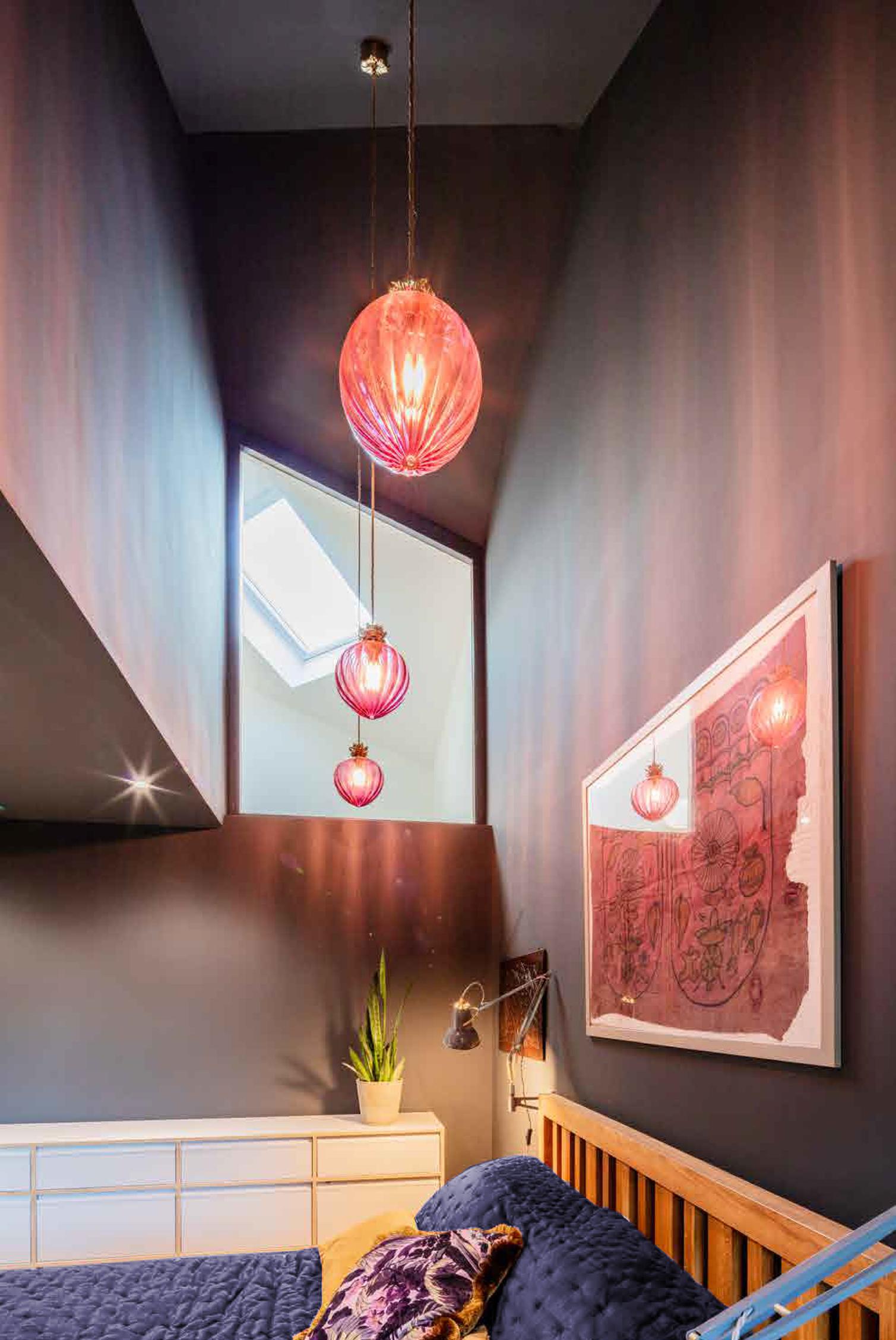
“We didn’t want to knock the house down and start again” explains homeowner Simon Coulson. “I felt a little bit aggrieved, that you could knock the house down and start again, and not pay VAT, and save yourself 20% of the cost, but if you want to go to all the effort and all the hassle and accept all of the compromise that comes with retrofitting a house you somehow have to pay 20% more for the privilege. If the government is truly looking to push a low-carbon future, we can’t just be knocking down buildings every time we are unhappy with the aesthetics of them.”
Starting again can cost the same overall, but you achieve a home that from a practical living point of view would have been a better solution. You accept a lot of compromises have to be baked into the design and working with the old, imperfect, fabric of the building make things more difficult but it is the right way to reduce waste.
“I feel passionately about this, the government should be supporting building companies and individuals looking to make their homes more energy efficient” explains Coulson.
“The VAT relief on new builds doesn’t really match up with what we’re trying to achieve as a society which is to reduce waste and reduce emissions.
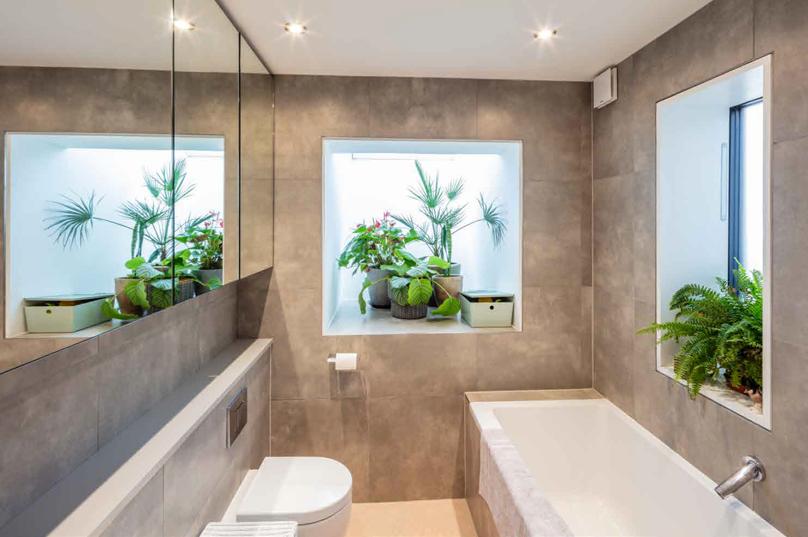
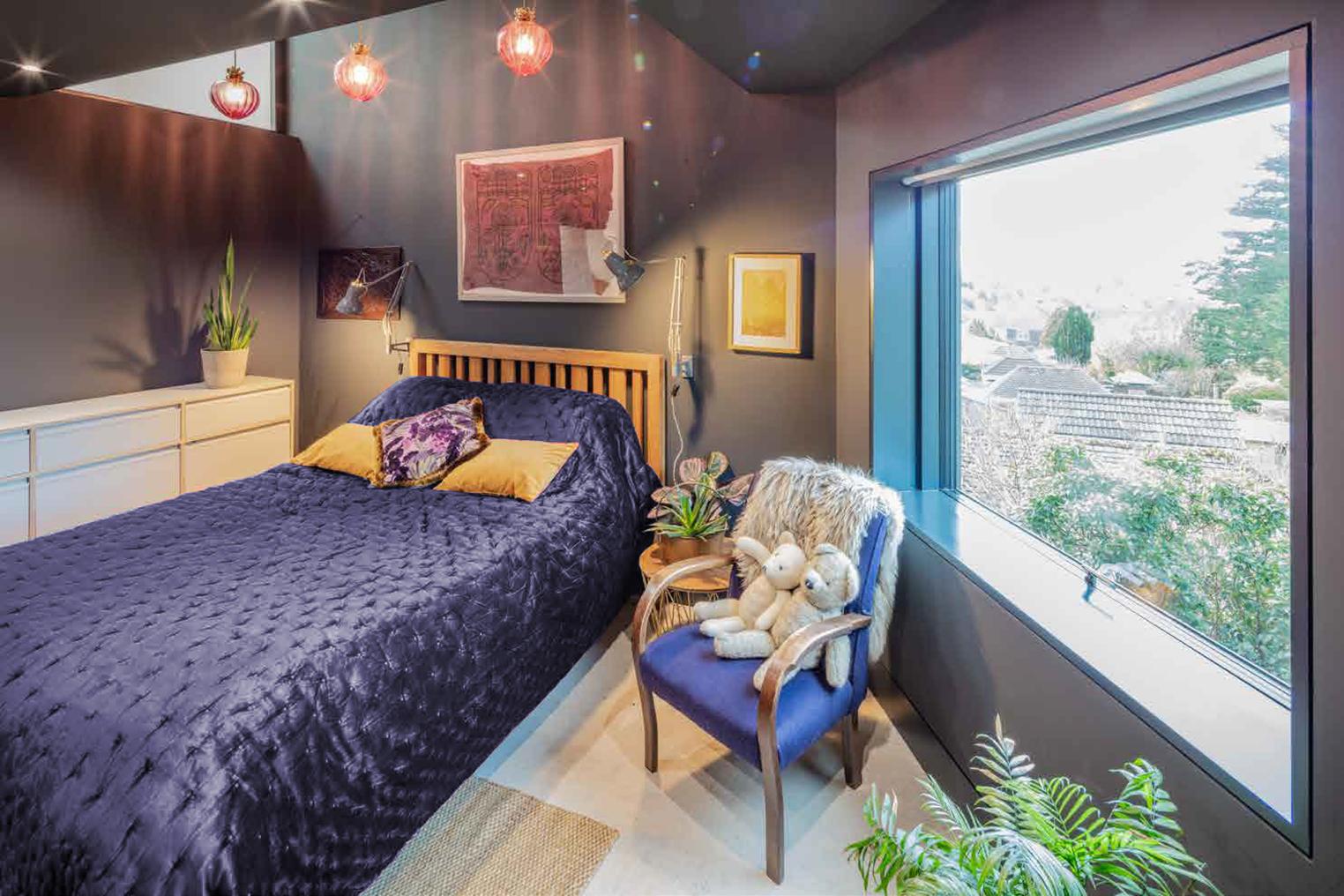
“The key challenge of this renovation project was to maximise the sustainability improvements within the limitations of the client’s budget.“
“The way to achieve this is to upgrade and improve our existing building stock by making it energy efficient. You can do that relatively quickly, relatively cheaply without wasting a lot of material along the way”
“Our initial proposal aimed to retain as much of the existing building as possible, reducing the materials required and therefore limiting the embodied carbon of the redevelopment,” explains CaSA director Adam Dennes. “Though constrained by a modest budget, we did not hold back the creative design of dramatic contemporary spaces and utilised the opportunities for externally insulating and recladding to create a striking contemporary exterior.”
“Through minimal intervention the layout, light, and comfort levels of the home have been greatly improved to reach modern living standards, and ensure a renewed life for this once neglected home. Contemporary updates were made, which enabled the substantial improvement of the thermal performance of the building fabric, future proofing the existing poorquality home for years to come.”
Additional constraints of the redevelopment project came not from the local planning restrictions themselves, but from the surrounding neighbourhood context. The steep topography of the road, and diverse makeup of the surrounding properties, created a complex setting for the narrow plot. CaSA’s design for the building’s two extensions respond sensitively to the neighbouring properties, slotting into the varied house typology of the street, and incorporating falling eaves to the rear
to reduce overshadowing of the north facing gardens.
Informed by these constraints, the design retains as much of the home as possible, adding two carefully placed extensions, and recladding the external fabric of the building. In doing so, CaSA has significantly improved the appearance, performance, and layout of the original property, incorporating a remodelling of the front elevation and an extension of the upper ground floor at the rear, to increase the roof pitch and add accommodation in the attic.
A bay was then added to the front elevation to provide further articulation, with a pitched roof that ensures the new front eaves line is set at the same level as the existing eaves, and steps down with the topography of the road.

The entire building has been reclad using materials that substantially improve the thermal performance of the house. Drawing inspiration from the existing Staffordshire blue bricks on the lower floor – the only element of the existing façade that has been retained – the roof and upper walls have been clad in matching Staffordshire blue and plain black clay tiles to add relief, texture and personality to the façade. The vertical hung tiles, along with a new render coating to the existing structure, allow the existing walls to be externally insulated.
All of the property’s windows were replaced with aluminium composite triple glazed casements which improve thermal energy performance. Throughout the renovation process the airtightness of the dwelling was also carefully considered, with a breathable membrane installed throughout.
At the rear, the new pitched roof hits the oblique angle generated by the building line to create a falling eaves line which, in combination with the A-symmetrical hip, generates an intriguing roof geometry reflected internally, flooding the interior with light through carefully located skylights to reach the deepest internal spaces. This has allowed CaSA to deliver on one of the client’s most crucial requirements; creating a light, open living space that flows into the garden, becoming the focal point of the family home.
The remodelled roof and new build walls are all designed to perform above current building regulations, using highly insulated timber frames constructed with FSC sustainablysourced timber. >>>
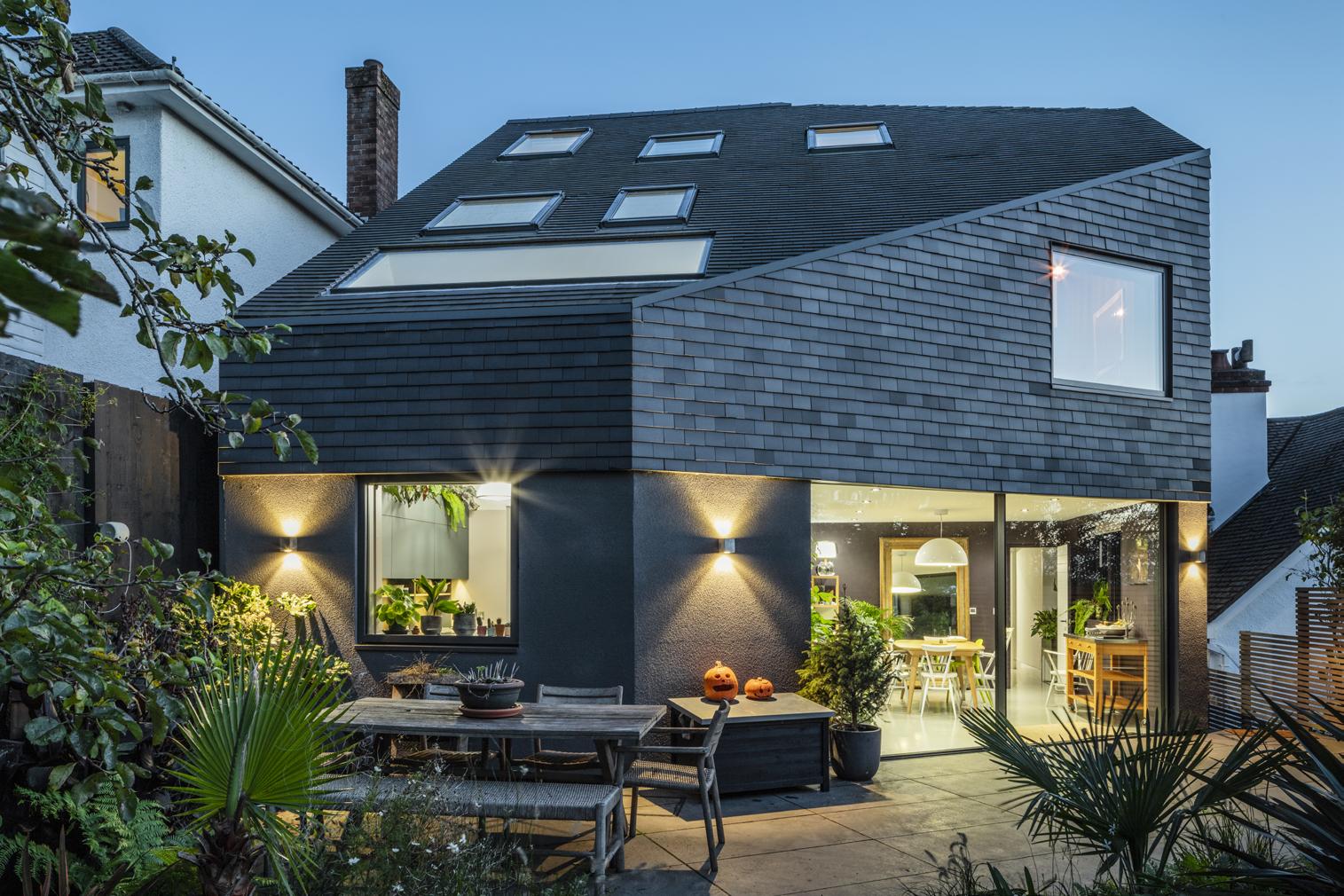
“Through minimal intervention the layout, light, and comfort levels of the home have been greatly improved to reach modern living standards, and ensure a renewed life for this once neglected home.”
Internally, a warm and tactile material palette lends contrast to the austere exterior appearance, while an efficient use of space accommodates dogs, children, bikes and storage, through bespoke, prefabricated inbuilt joinery. A dramatic new timber staircase forms a beautiful and sinuous piece of carpentry at the heart of the house, stretching three storeys and balancing sweeping curves with precision connection details.
The whole piece is constructed from planed Ash and ash-veneered birch, complemented by a brass handrail with connecting brass dowels supporting the balustrades.
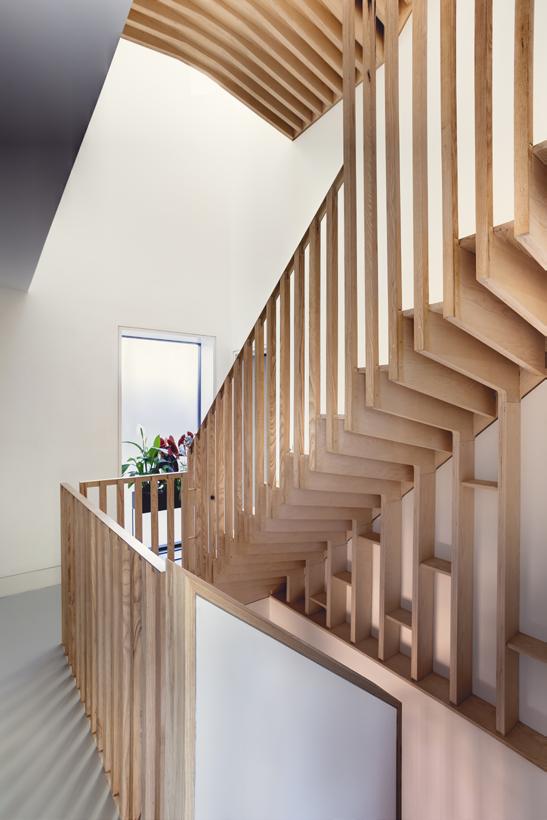
Designed with the help of parametric design and delivered with the precision of CNC (computer numerical control) technology, the weight and
balance of the stair feels carefully judged and responds to a light touch across the rest of the project.
“We believe this house is an exceptional example which is attainable by many, not just a few,” says Dennes. “We hope that Great Brockeridge will inspire innovative energy-saving renovation projects across the UK, reimagining what can be achieved through sensitive interventions and creative design. Sat within a diverse array of properties displaying a range of periods, sizes and materials Great Brockeridge holds its own.”
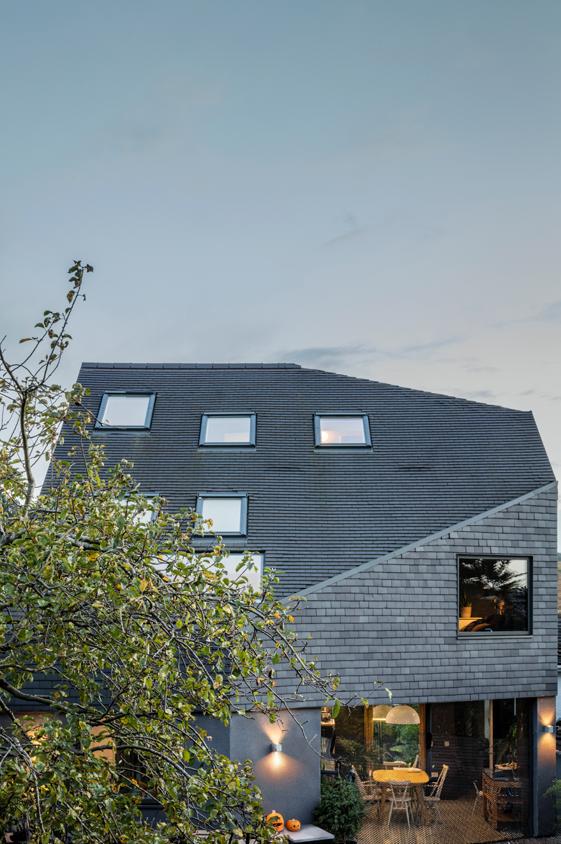
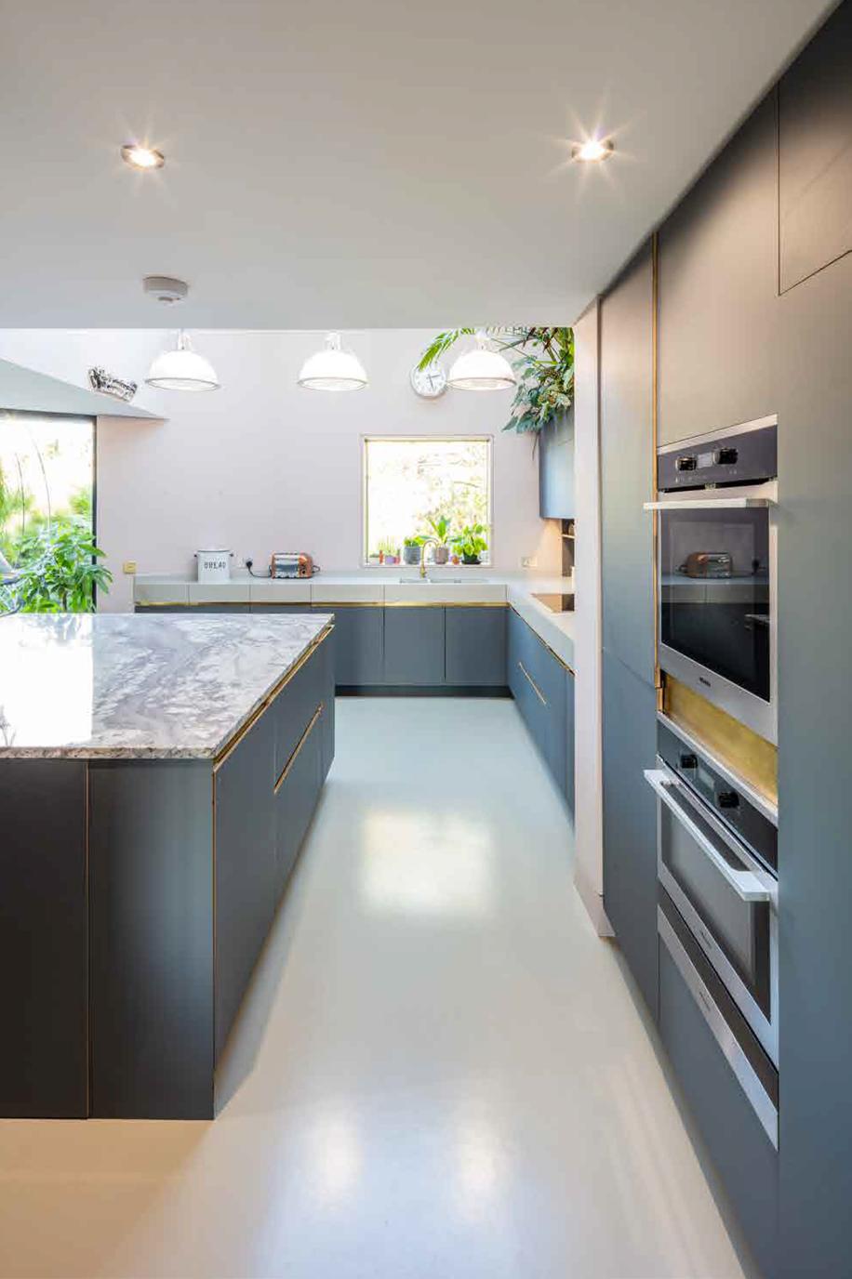
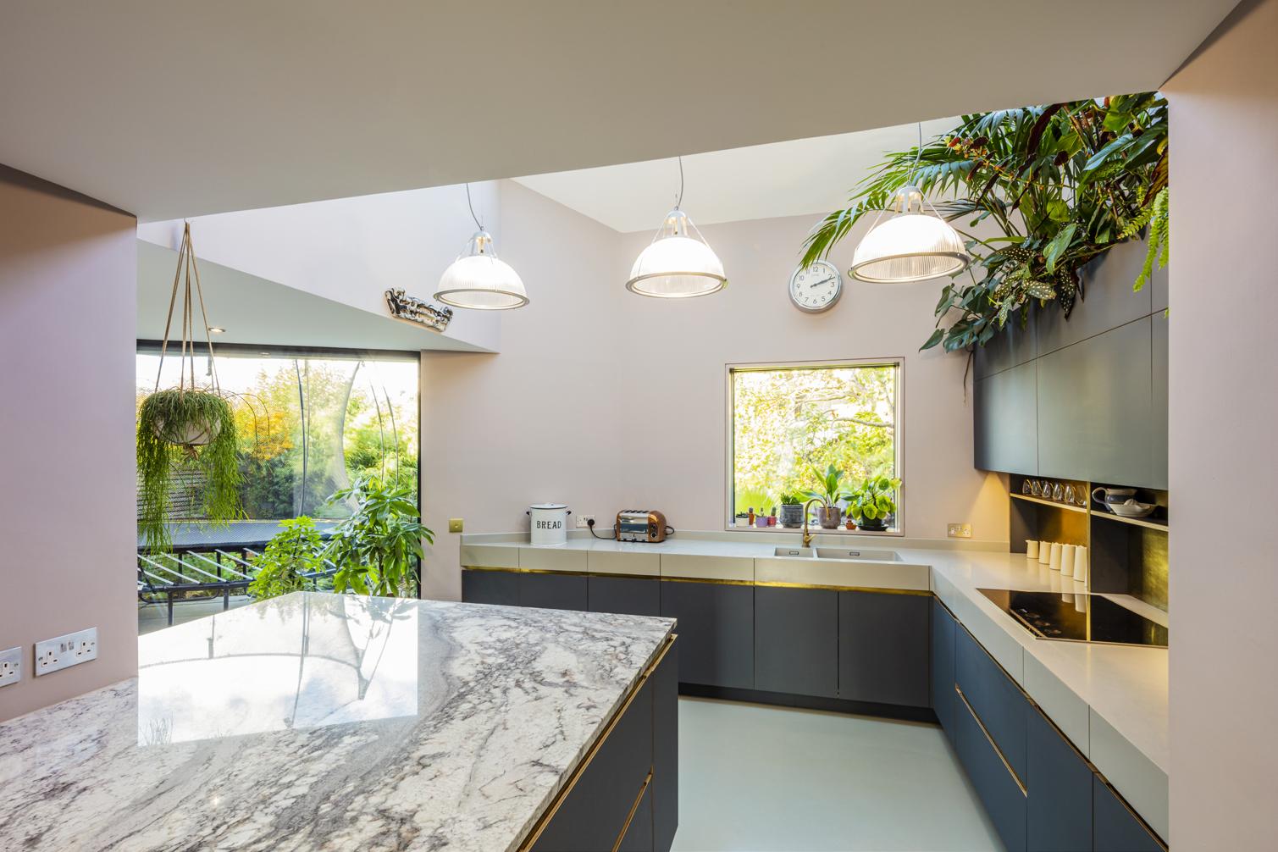
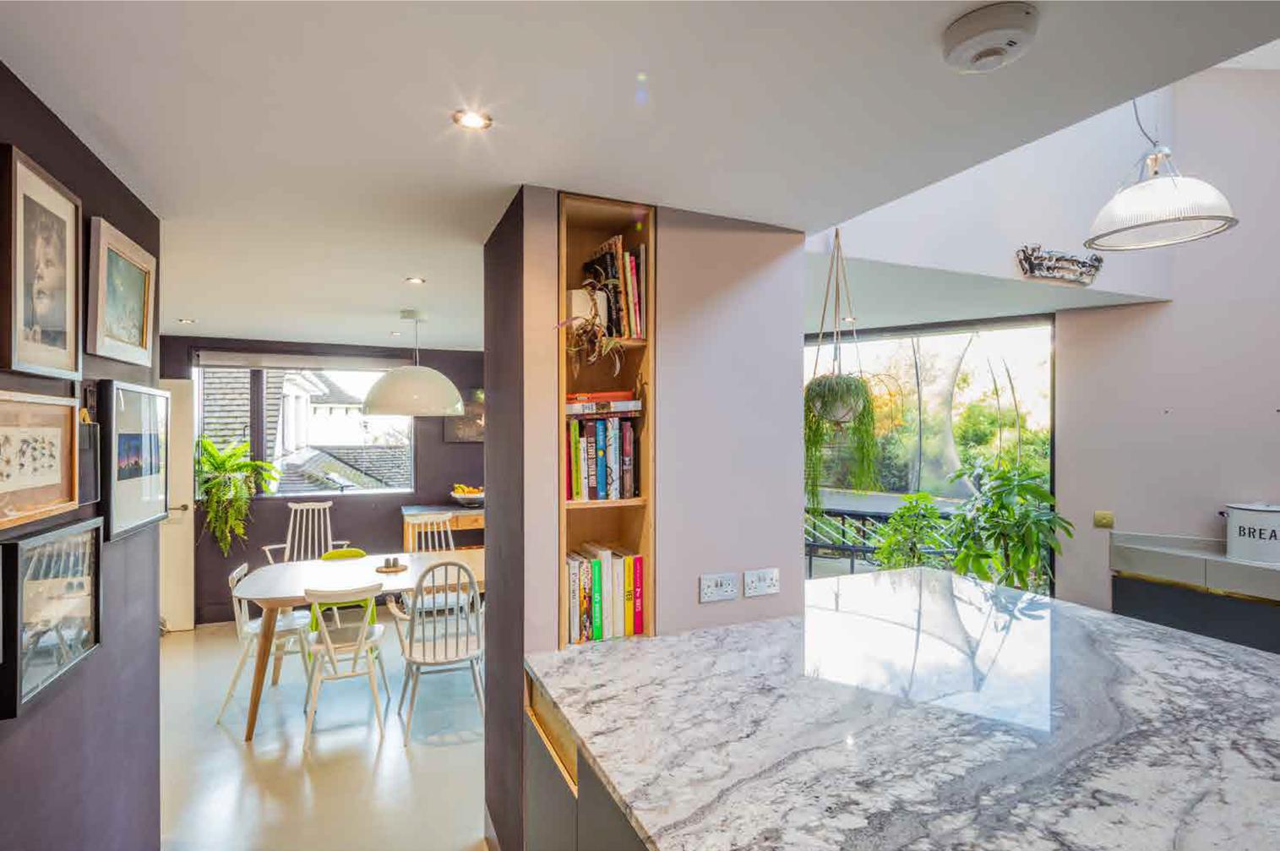
BELOW IMAGE Tom Glendinning
“The entire building has been reclad using materials that substantially improve the thermal performance of the house.“
ALL OTHER IMAGES Guy Sargent
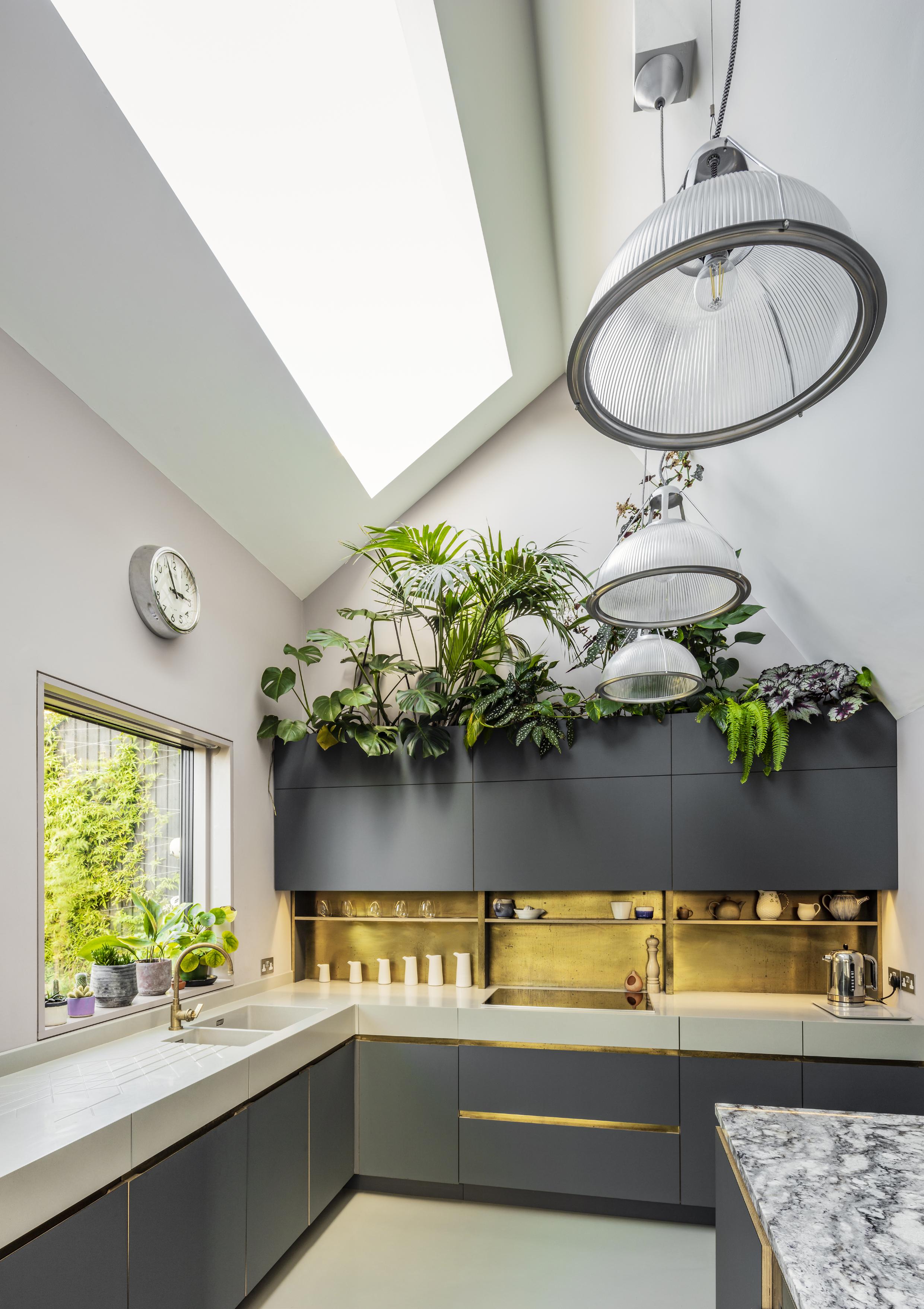
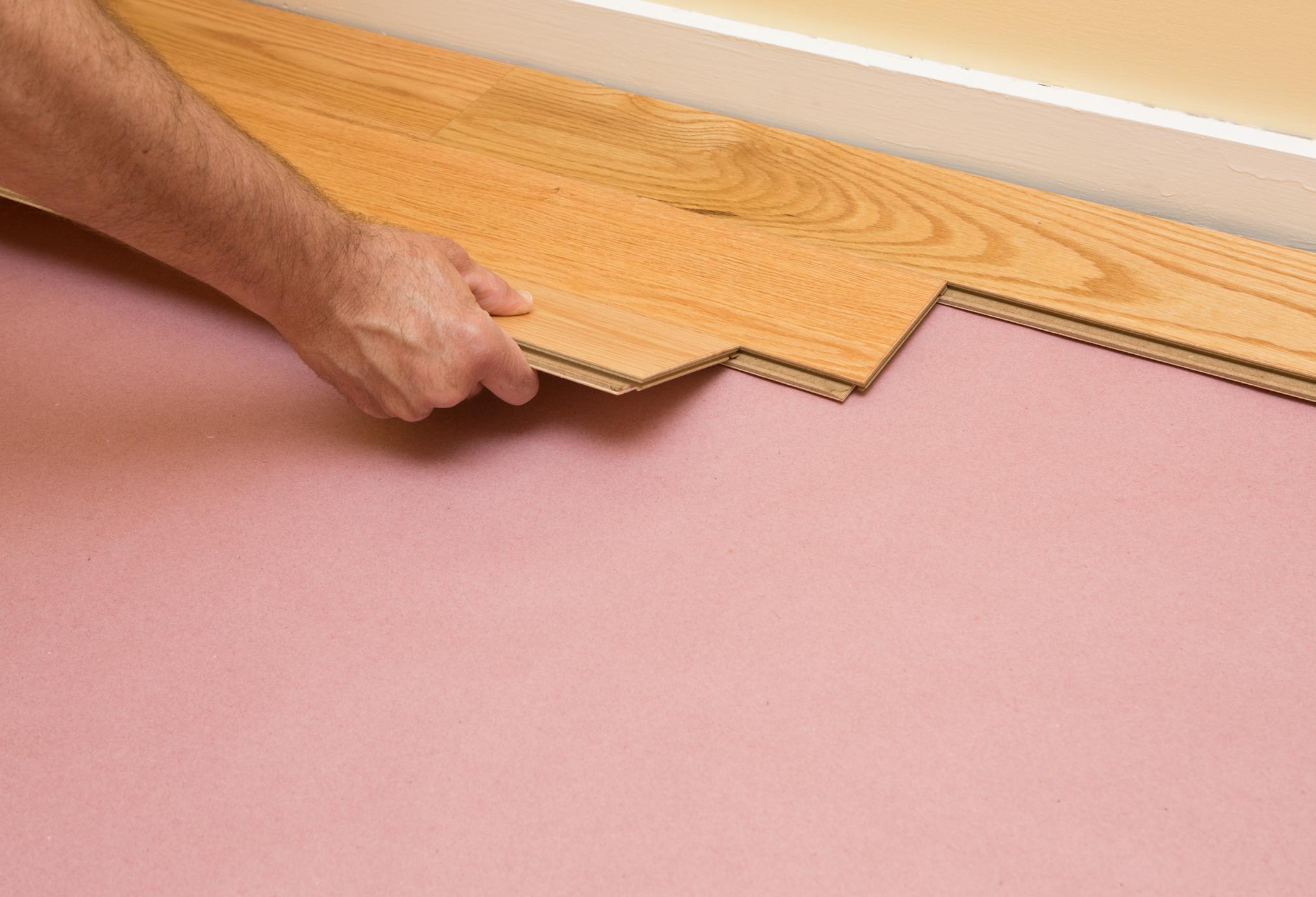 By Graham Harvey, International Group Leader, Microban® International
By Graham Harvey, International Group Leader, Microban® International
Laminate is a popular choice for flooring across consumer and commercial environments – as well as healthcare spaces – due to its tough external layer and resin coating, providing a cost-effective and durable alternative to wood, tiles or vinyl. However, despite the promise of durability, this option is often susceptible to the growth of mould, bacteria and mildew, particularly in areas where there is water build-up and high foot traffic. These factors contribute to premature staining, odours and degradation, which significantly reduce the laminate’s usable lifespan and cause early product disposal. Traditional cleaning methods using disinfectants do offer limited residual activity against these microbes, but it is not advisable to use harsh cleaning chemicals, as they can damage the laminate. This presents consumers with the serious challenge of removing microbes and keeping their floors clean, while still preserving the function and appearance of the laminate material.
Built-in antimicrobial technologies are one solution to this problem, as they provide continuous product protection
that helps prevent the growth of harmful microorganisms 24/7. These additives can be easily and cost-effectively incorporated into a range of laminate types during the final resin bath of the impregnation stage. Thermosetting high pressure laminates are often marketed as having a natural resistance to microbial proliferation, but even this inherent efficacy will wear off over time. These products cannot therefore be marketed as antimicrobial as such, since they do not actually contain an additional registered antimicrobial technology. In contrast, built-in antimicrobial technologies become an integral part of the floor that cannot be washed off or worn away over time, complementing regular surface cleaning routines to help keep laminate flooring cleaner round the clock for the material’s entire lifetime. This constant inhibitory action helps to reduce the risk of cross-contamination, making this approach ideal for both domestic and commercial settings.
The public is becoming more aware of the impact that our throwaway society has on the natural environment and, fortunately, support for sustainability initiatives has been
growing rapidly over recent years. Enhancing the durability and usable lifetime of flooring with built-in antimicrobials contributes to global sustainability goals by preventing the premature degradation, disposal and replacement of laminate flooring across numerous sectors. Widespread efforts to reduce wastage may well drive the future for this market, meaning that antimicrobial additives for flooring will only become more important as time goes on.
Laminate manufacturers now have the option of easily incorporating antimicrobial product protection into a wide range of laminate flooring types for a systemic approach to cleaning, without raising concerns as to the surface’s quality, design or finish. As well as this, businesses and consumers are increasingly asking for products that can alleviate anxieties around cleanliness, motivated in part by the recent global pandemic. Producing laminate flooring with built-in antimicrobial technology therefore puts builders, architects and designers at the cutting edge of innovation in creating smarter built environments, while decreasing the waste entering landfill and promoting more sustainable living.
A modern family abode in the Midlands, this stunning home has undergone a large refurbishment, completely transforming the ground floor of the property with a new open plan design. Flowing seamlessly from one side of the house to the other, the space includes an open-plan kitchen and separate bar area, formal living room and utility space.
As a family that likes to entertain, Interior Designer Laura Jackson has welcomed new energy into the home by combining the best of contemporary design with everyday comfort. Using natural materials like wood and marble, and pairing them with colour palette of dark blue and sage green, the house exudes contemporary elegance with a personable touch.
Havwoods’ Pallido Select 70mm Block from The Italian Collection has been introduced throughout the space, creating a cohesive look that perfectly complements the abundance of natural light. Adding depth and charm, the herringbone design creates a free-flowing feel and has been paired with a Scandi-inspired aesthetic including soft wood furnishings and brass accents.
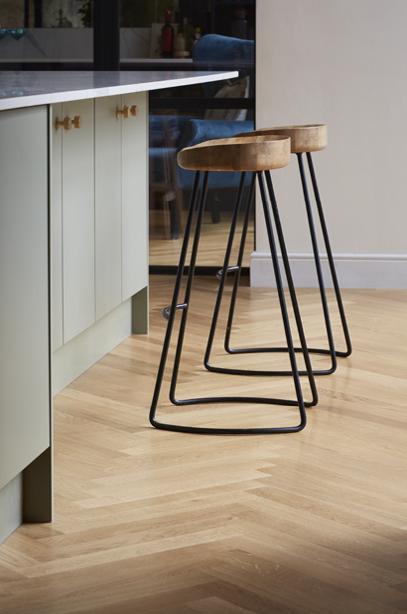
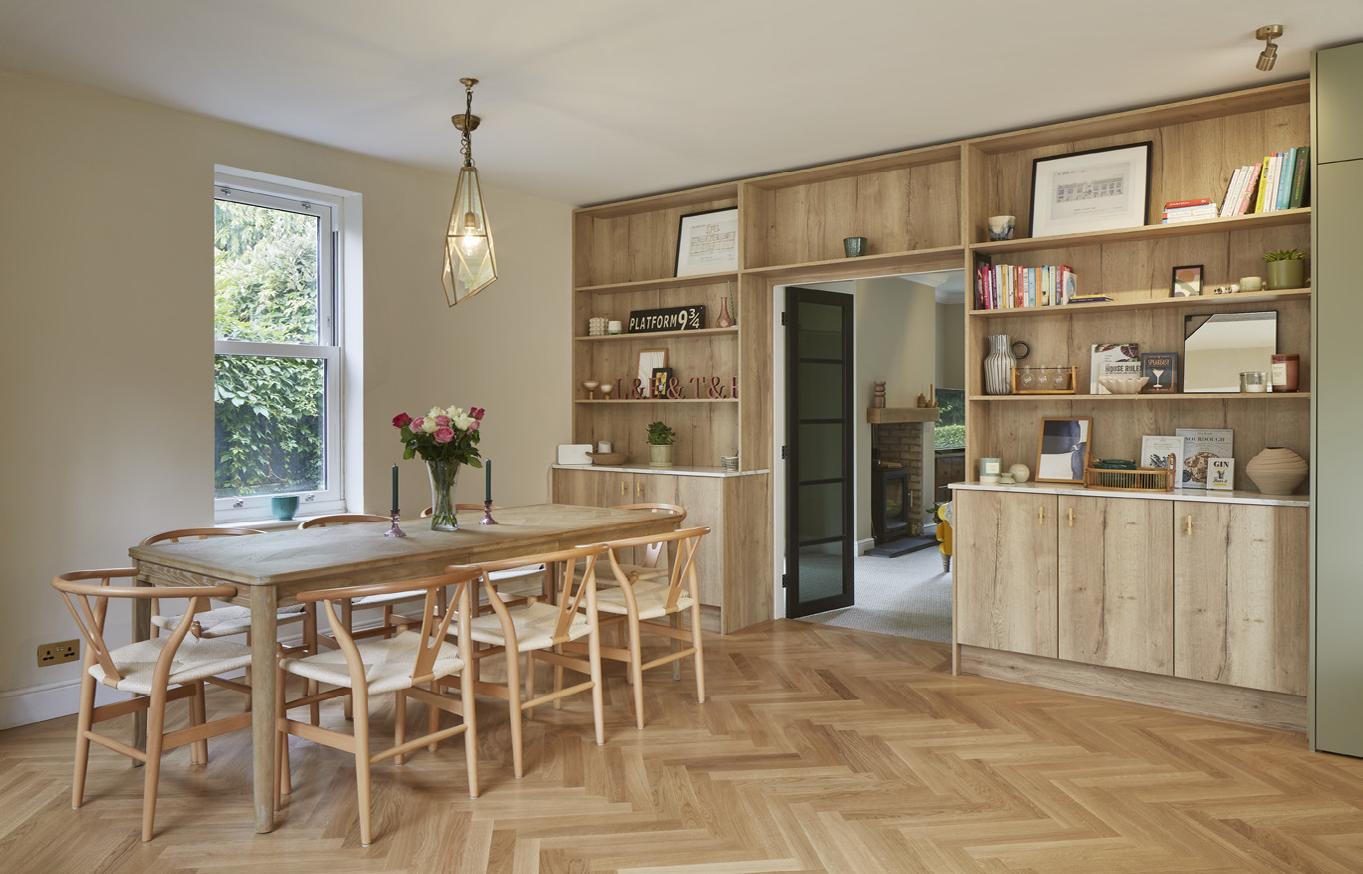
In the kitchen, the warm undertones of the flooring works beautifully with the sage green cabinetry, reflecting the greenery from the garden outside. As the floor continues into the bar area, the rooms are divided by an on-trend Crittall door and differing colour scheme. Unlike the kitchen, the bar has been decorated in rich, dark blue floor to ceiling storage, complemented with a velvet armchair. Whilst the glass separates the two rooms, the herringbone floor subtly brings the spaces together.
With its sleek silhouettes and natural elements, this home boasts a clean and inviting aesthetic, perfect for modern family life. Havwoods wood flooring perfectly accentuates the scheme, injecting texture into the space, as well as implementing quality to both the look and feel.
Website: www.havwoods.com/uk Email: info@havwoods.com Phone: +44(0)1524 737000

For when floorcovering installations are part of a refurbishment and adhesive residues are left behind upon the removal of old floorcoverings, smoothing underlayments are available that can be applied directly over old adhesive residues, eliminating the need for mechanical removal. In most cases, there is no need to apply a primer before using these products, saving further time and expense.
The latest advancements in technology have enabled leading manufacturer of subfloor preparation products and adhesives for floorcoverings, F. Ball and Co. Ltd., to create a water-mix smoothing underlayment that can be applied over old adhesive residues, Stopgap 1500 AquaPro. The new smoothing underlayment is suitable for preparing a wide range of sound internal subfloors prior to the installation of new floorcoverings and can be applied over bitumen, carpet tile tackifiers and ceramic tile adhesives.

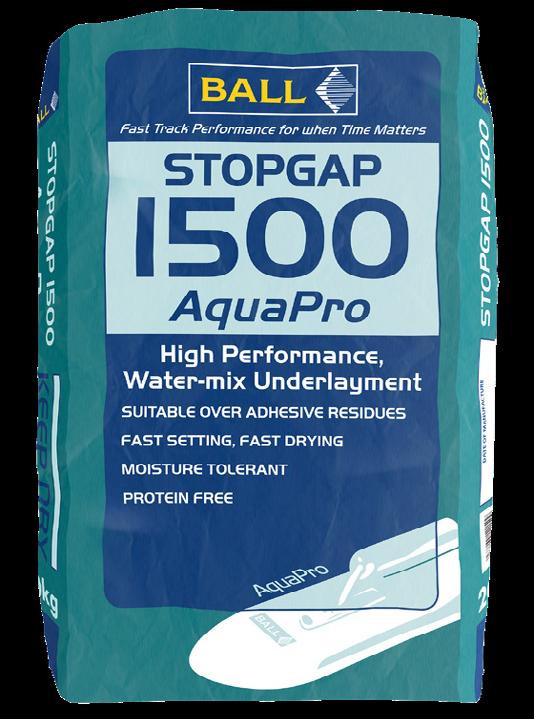
Just as with market-leading bag and bottle versions, the product is walk-on hard in as little as 60 minutes after application and ready to receive floorcoverings from just four hours. As a water-mix smoothing underlayment, no bottle is required, meaning less plastic waste is produced by the flooring industry.
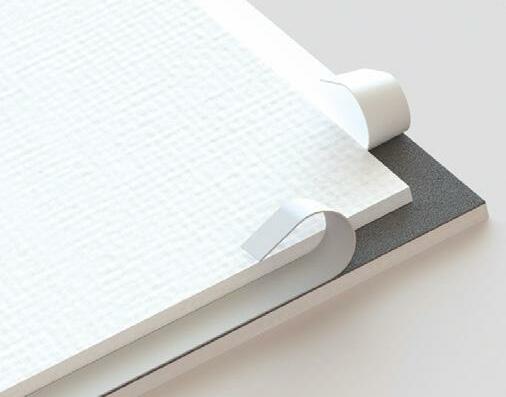
GROHE, a leading global brand for complete bathroom solutions and kitchen taps, was announced as the winner of the Circular Economy Award at BMA Sustainability Awards on Thursday 3rd November 2022.
Winners were announced in front of industry peers in a ceremony hosted by BMA CEO Tom Reynolds at Manchester’s iconic Lowry Hotel.

The judges said that GROHE’s winning entry addressed bathroom manufacturers’ problem regarding circularity. BMA stated how GROHE’s entry shows “this is far from a token gesture and that they’re going about this with commitment and rigour, setting new standards for the bathroom industry in the process and the built environment as a whole.”
Ebru Bircan, Leader, Marketing Activation UK, LIXIL EMENA & GROHE UK says: “As a global brand we have put a lot of resources into research, testing, and funding our company goals to become a more sustainable and circular
Howdens, the UK’s number one trade kitchen supplier, has placed at number 10 in the Best Big Companies to Work For list 2022.
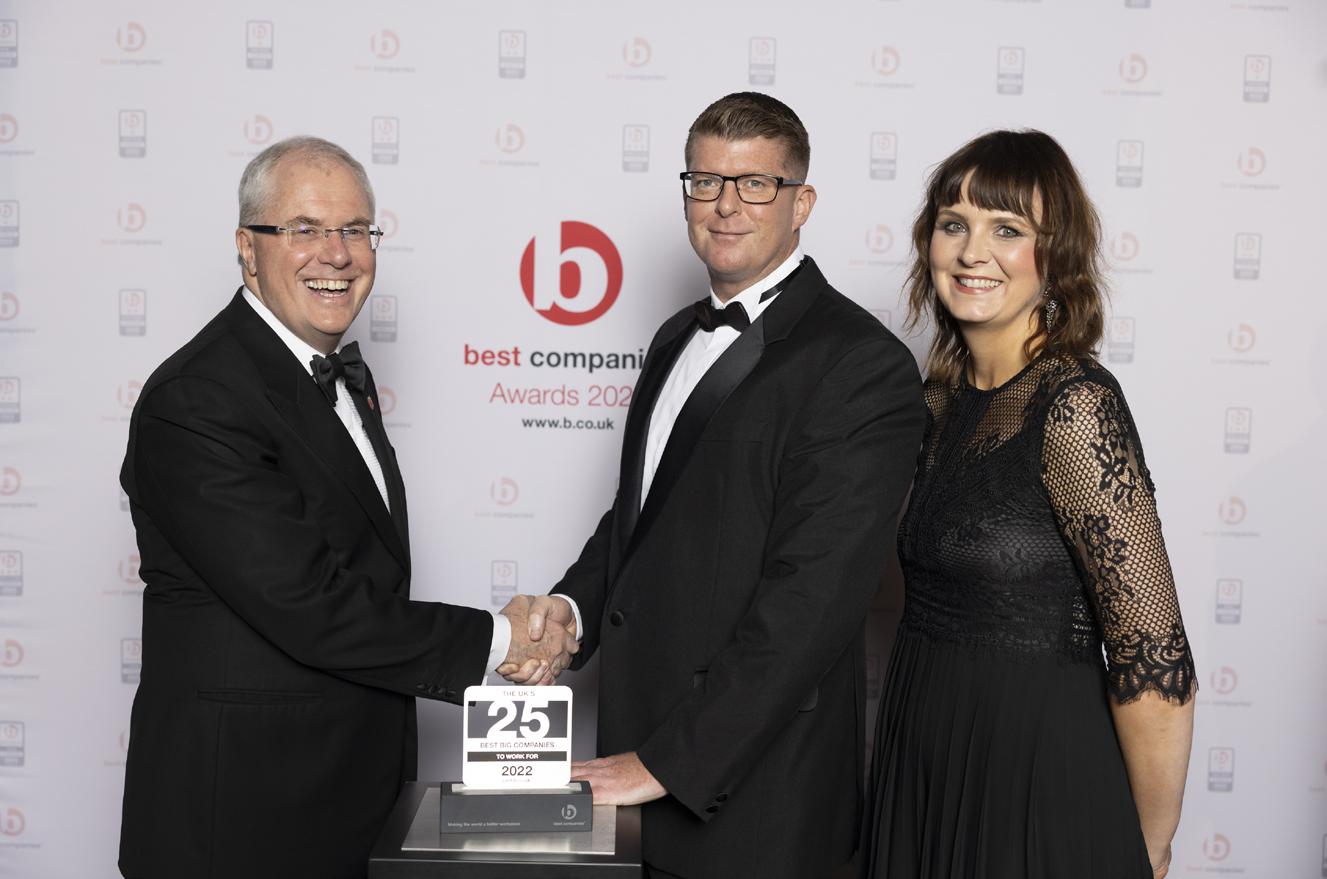
Companies appear on the list based on the feedback their employees gave through an engagement survey, with over 65% of Howdens’ 11,000 employees taking part. Howdens had previously achieved 14th position in the Best Big Companies to Work For list when last participated in 2020.
Andrew Livingston, Chief Executive Officer, Howdens, said: “We are incredibly proud to have increased our ranking in this list.
“It’s based on our employee’s feedback and is a true a testament to the unique culture that all Howdens’ employees help to create.
manufacturer, achieving the highest Cradle to Cradle standard possible for some product ranges. We are delighted with this acknowledgement from the BMA and hope it pushes the industry on in terms of sustainability and circularity.”
“To achieve such consistently high scores demonstrates how much we care and invest in our people. While we take the time to celebrate this award, we always strive to be the best.”
As part of the process, Howdens was also shortlisted as one of five companies to receive the ‘Best Companies Giving Something Back Award’ in the big companies category, recognising its innovative approach in supporting charities and local communities, and its efforts to lessen its impact on the environment.
Kirsty Homer, Group HR Director, Howdens adds: “Howdens was founded on the principle of being worthwhile for all concerned – our customers, our suppliers, our communities and, of course, our employees. Engagement is fundamental to that principle. Through listening and open communication, we better understand each other’s values and aspirations and, more importantly, how we can support each other to succeed. It’s the clarity of shared goals that drives employee engagement and business success for Howdens.”
“We are incredibly proud to have increased our ranking in this list. It’s based on our employee’s feedback and is a true a testament to the unique culture that all Howdens’ employees help to create. To achieve such consistently high scores demonstrates how much we care and invest in our people. While we take the time to celebrate this award, we always strive to be the best.”
InSinkErator® took home the award for Best Kitchen Gadget at the 2022 Trusted Reviews Awards for its 4N1 Touch tap*. The Trusted Reviews Awards returned to a physical event once more following the Covid-19 pandemic and took place at the Hollywood Bowl in the O2 Arena, London on 29th September 2022.
The Trusted Reviews Awards celebrate the most innovative products available to consumers in the UK, split into seven categories including mobile, TV, audio and homes. Part of the homes category was the Best Kitchen Gadget award, which shortlisted a variety of tech items, such as air fryers and food processors. Ultimately the InSinkErator® 4N1 Touch tap, which safely dispenses instant, filtered, steaming hot water, filtered cold water and regular hot and cold water from a stylish combined fixture, took home the prize for Best Kitchen Gadget.
Each shortlisted product had been thoroughly tested by the Trusted Reviews team, with the testers commending the InSinkErator® 4N1 Touch, commenting, ‘Our winner quickly became a favourite addition to our white goods lab during testing, offering easy installation and quick access to filtered and boiling water’*. The 4N1 Touch was also praised for its versatility, with the awards team noting,
‘It’s the tap that does everything you could want. Boiling water? It’s ready for you. Filtered water? Sure, just tap the button on the front. A stylish model, available in multiple colours and tap designs, this is a great add-on to any kitchen’**. Once compiled, the shortlist was shared as a survey to decide on the overall winner of each category.
Hosted by Trusted Reviews editor, Alastair Stevenson and stand-up comedian, Gary Delaney, the Trusted Reviews Awards trophies were presented during a live ceremony, along with pizzas and drinks for guests. The arcade games and bowling alley were free to use for attendees to enjoy too.
The award-winning InSinkErator® 4N1 Touch tap is designed to enhance the kitchen sink, making everyday tasks much quicker and saving precious space by eliminating the need for a water filter jug or an energy-hungry kettle. An invaluable, convenient and stylish addition to the kitchen, the 4N1 is available in three different shapes; L, J or U, to complement a variety of décor preferences. All three 4N1 Touch shapes are available in traditional finishes of Brushed Steel or Polished Chrome, as well as the on-trend finish of Velvet Black.

InSinkErator® currently has a healthy inventory and is committed to keeping its retail partners fully stocked up with their chosen InSinkErator® products.
SNIPEF honours the rising stars of the industry in the Best Apprentice Plumber awards
Apprentices in the plumbing and heating sector, whose importance has seldom been more keenly recognised, have once again been recognised with the Scotland and Northern Ireland Plumbing Employers’ Federation (SNIPEF) Best Apprentice Plumber awards.
The talent and enthusiasm they bring to their journey towards the status of a qualified plumber is the pride of the sector and their achievement confirms to them that the career choice they made has been comprehensively vindicated.
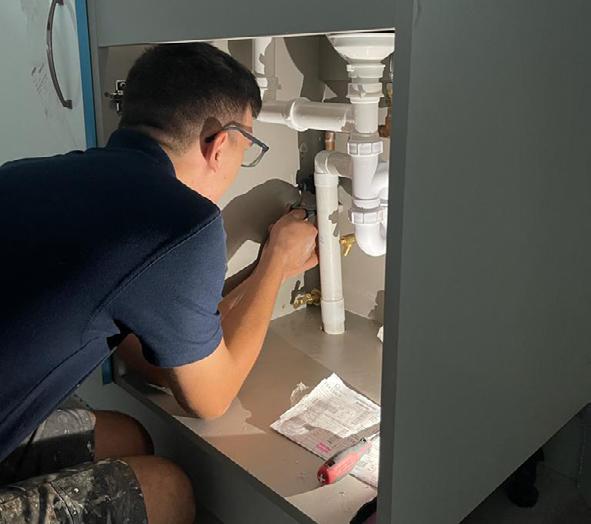
To celebrate the hard work and determination they have displayed, the campaigning trade association has honoured 17 apprentices from the colleges in Scotland in which they study their craft. Each one received a £100 voucher.

SNIPEF’s accolade for the future stars of the profession comes at a time when plumbing and heating is increasingly being seen as making a valuable social contribution during the transition to net zero carbon as well as being a pathway to a rewarding and satisfying working life.
SNIPEF has been at the forefront of innovation in training and skills to ensure a vibrant and dynamic industry staffed by professionals versed in the complexity of the technologies which are underpinning renewables and meeting the demand for clean energy in an age of climate change.
Allowing an expression of personality and style, interior design can create a powerful and calming escape from the bustling world outside. Whilst this year was all about reclaiming the space given over to home working, expect to see trends that are shaped by health and wellbeing and other external influences like environmental and social issues in 2023.
Constantly evolving, interior trends bring fun and interest into our home spaces and this year’s significant trends embrace elegant colour palettes, nature and curiosity. They also demonstrate how design can create not only a look, but also an energy.
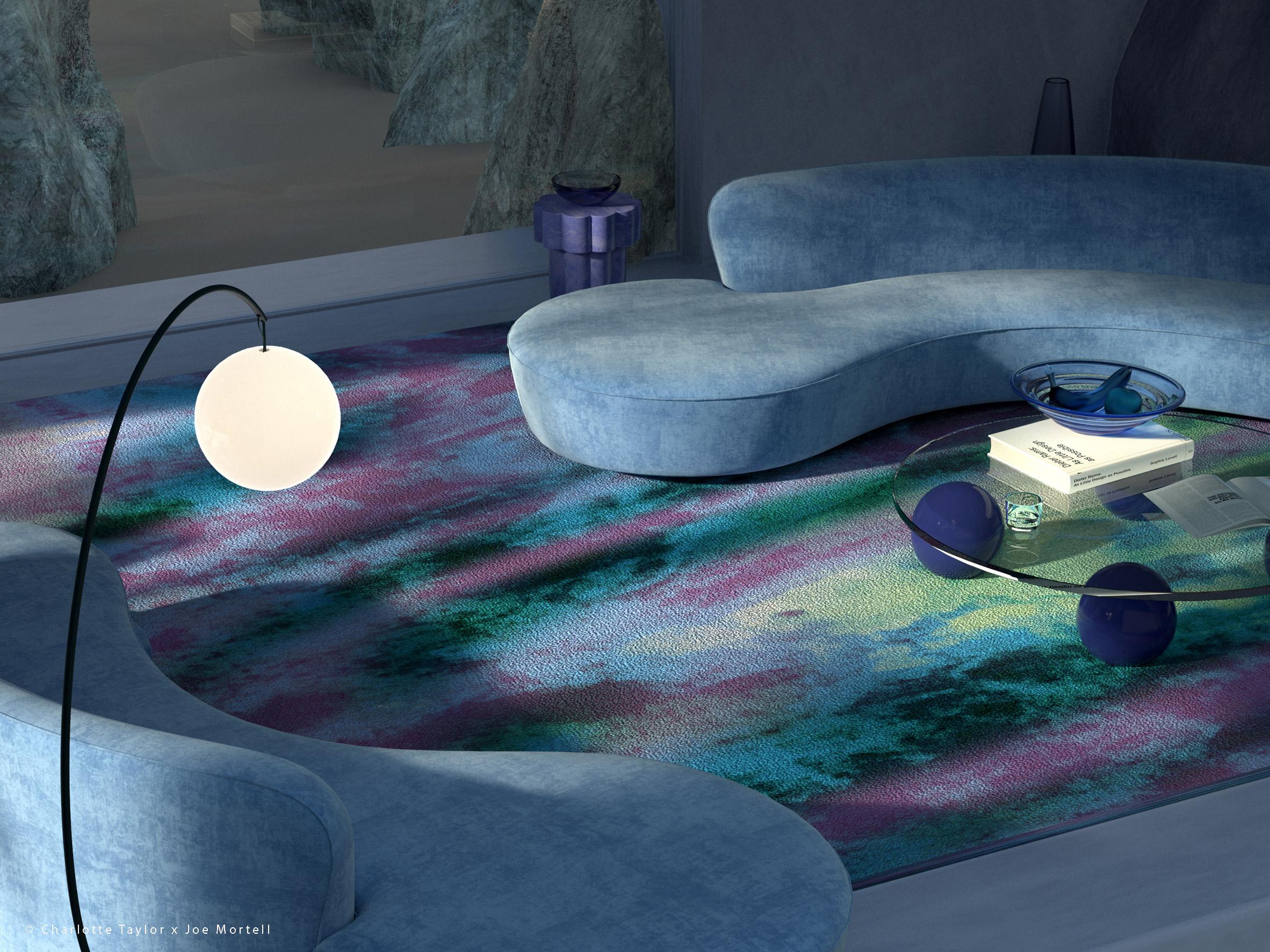
This trend explores a new symbiosis between the best of urban and natural environments. In a world where carfirst thinking is slowly being replaced by cycling and walking and people are progressively seeking much-needed rural escapism, the home is becoming a personal Eden-inspired environment. Biophilic designs are here to stay, and this trend adds a contemporary twist
to the beloved ecological-influenced look, with earthy depths lightening industrial aesthetics.
Nature brings decoration and colour to urban environments as pockets of green appear among the grey and design direction is eco-conscious. Clever storage solutions, oak materials and indoor foliage are at the heart of designs that shape this theme.
Varying shades of green, ranging from earthy Dill to purposely artificiallooking Jelly Bean are key for this trend, particularly when paired with pops of Bluejay or Cream Gold to enhance the outdoor feel. A base of Silver Lining, Dark Gull Gray or Sandstorm introduce brighter nuances and bolder contrasts.
Nature brings decoration and colour to urban environments as pockets of green appear among the grey and design direction is eco-conscious. Clever storage solutions, oak materials and indoor foliage are at the heart of designs that shape this theme.
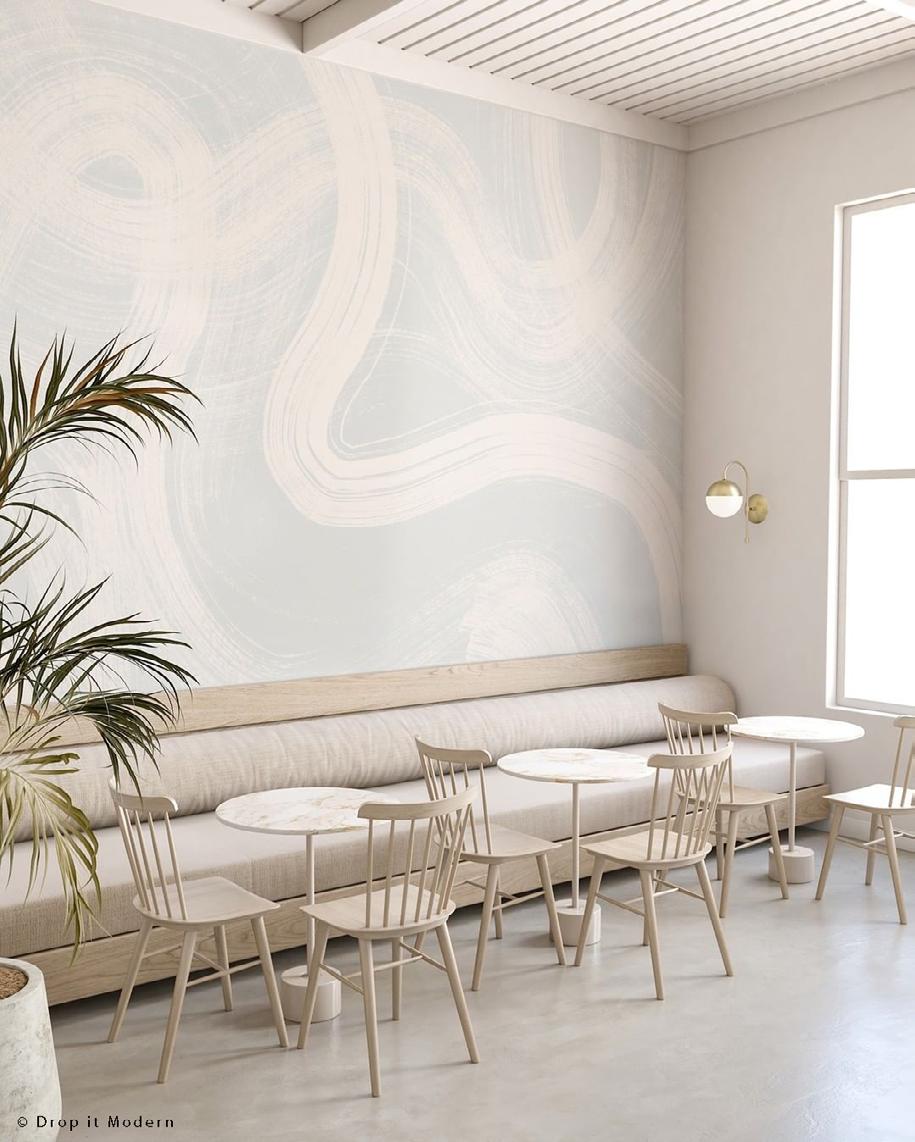
To create a reassuring environment where people feel safe and understood is an interior craft. Schemes should foster gentleness, harnessing calming aesthetics, therapeutic colour and soothing textures. The home is a place for nurturing intimate relationships; meticulously placed furniture such as Tête-à-tête seating configurations encourages people to spend time together and becomes the entertainment heart of the home. Additionally, minimal decoration promotes thoughtfulness and minimises ‘busyness’ within the home, emphasising the contemporary need for escapism and stillness.
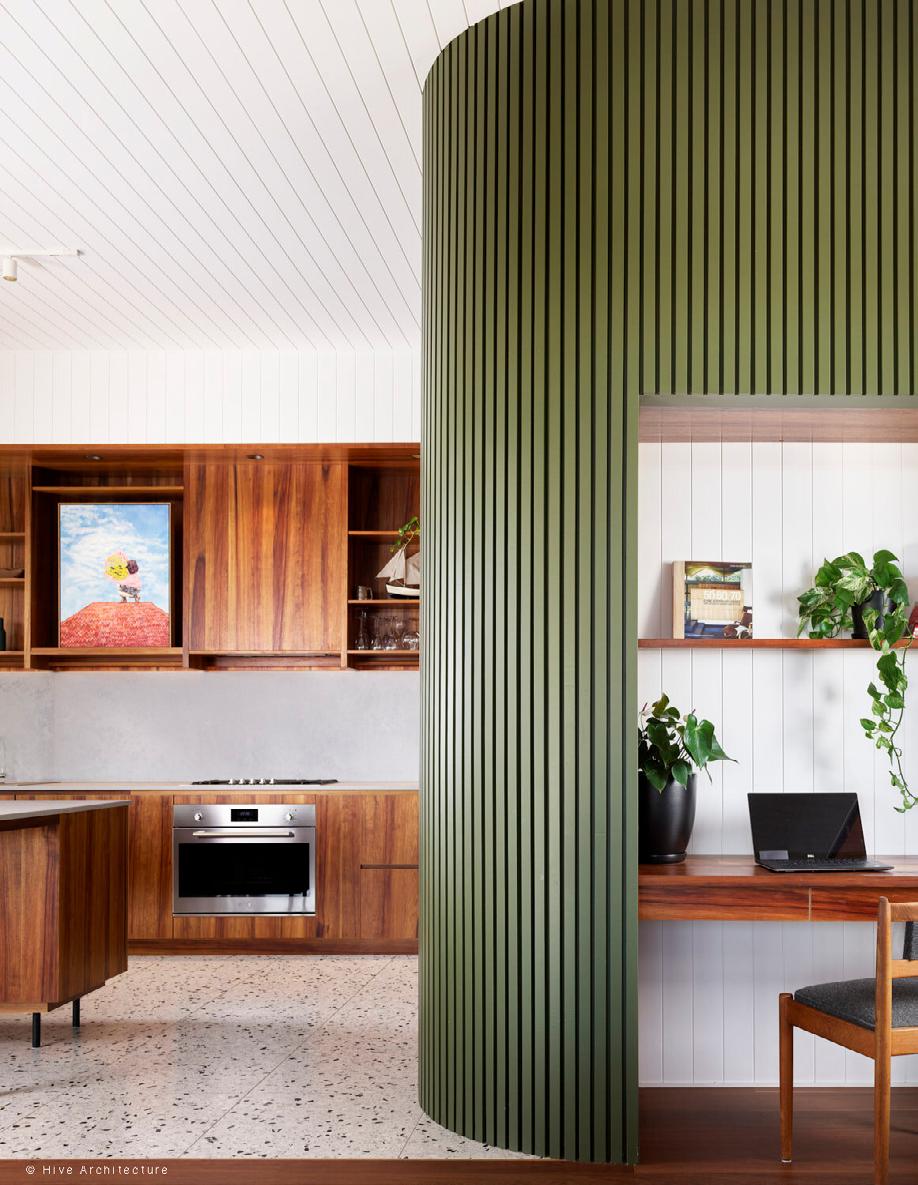
Gentle combinations of sophisticated pastels are perfect for delicate layering of colour, supporting the soothing effect of this theme. Blue Wing Teal and Raspberry Radiance inject a sense of strength to the soft and relatively light hues of this as this palette, which naturally lends itself to tonal gradients and elegant compositions.
Radiating and reminiscing a joyous summer feel, this trend exudes the uplifting atmosphere of a holiday retreat. Interiors are injected with a symphony of colours; astonishingly vibrant shades casually blended with desert-inspired hues. This new trend breathes a fresh lease of life into our homes through an eclectic mix of fun vases and floral arrangements complemented with fabrics featuring spectacular blooms and fruit inspired prints.
Vibrant combinations of Peach Pink, Fiesta and Daylily create a juicy palette, oozing the flavour of sweet fruit. This sun-loving colour wheel elicits a sense
of happiness, reminiscent of joyful days spent by the pool, whilst brighter shades are softened with Mellow Yellow and Bisque. Introduce lighter woods into outdoor dining areas as well as touches of greenery to mimic an alfresco vibe.
This atmospheric trend enables homemakers to create a stimulating and invigorating space. Eye-tricking design caters to the growing desire for the unexpected and unusual through an abundance of colours, striking patterns and a mixture of texture. Echoing this, abstract furniture directs gazes to certain points of the room whilst the incorporation of Royal Blue displays sophistication within this otherwise playful setting.
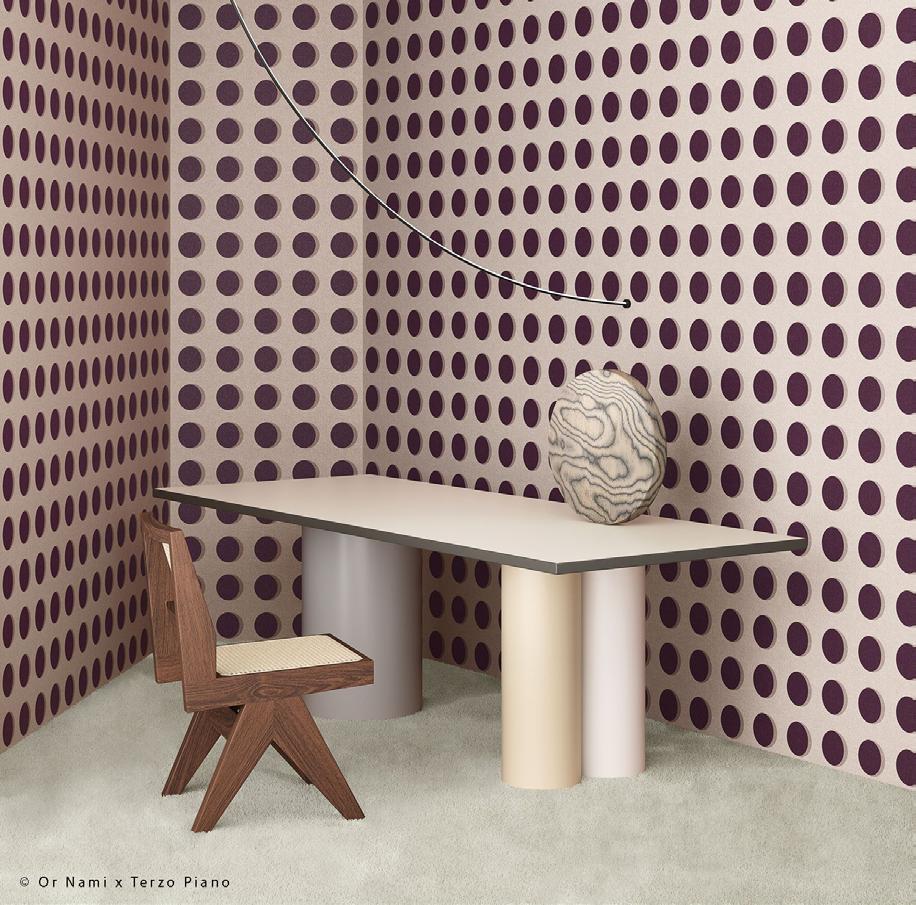
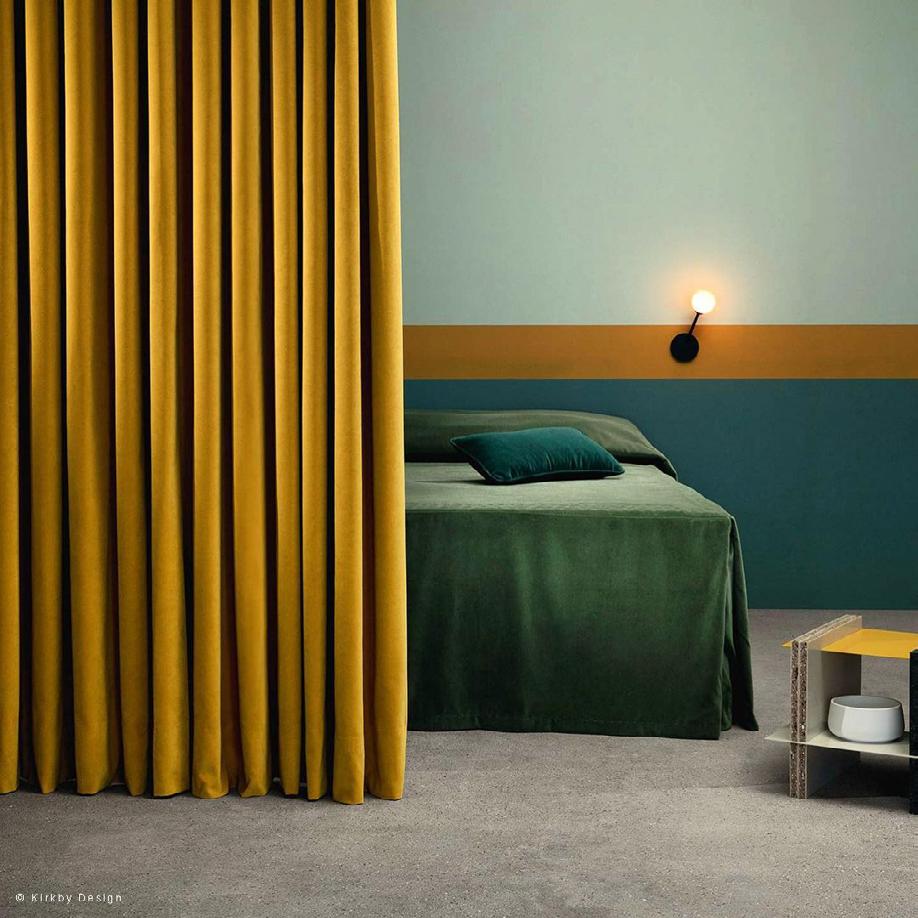
Deep, bold and inherently luminous nuances reflect the immersive, unconventional vibe of this trend. Homely yet intriguing, mauves and purples from Orchid Haze to harmonising Hushed Violet are shot through with a pop of acidic Yellow Plum and vivid Iris Orchid.
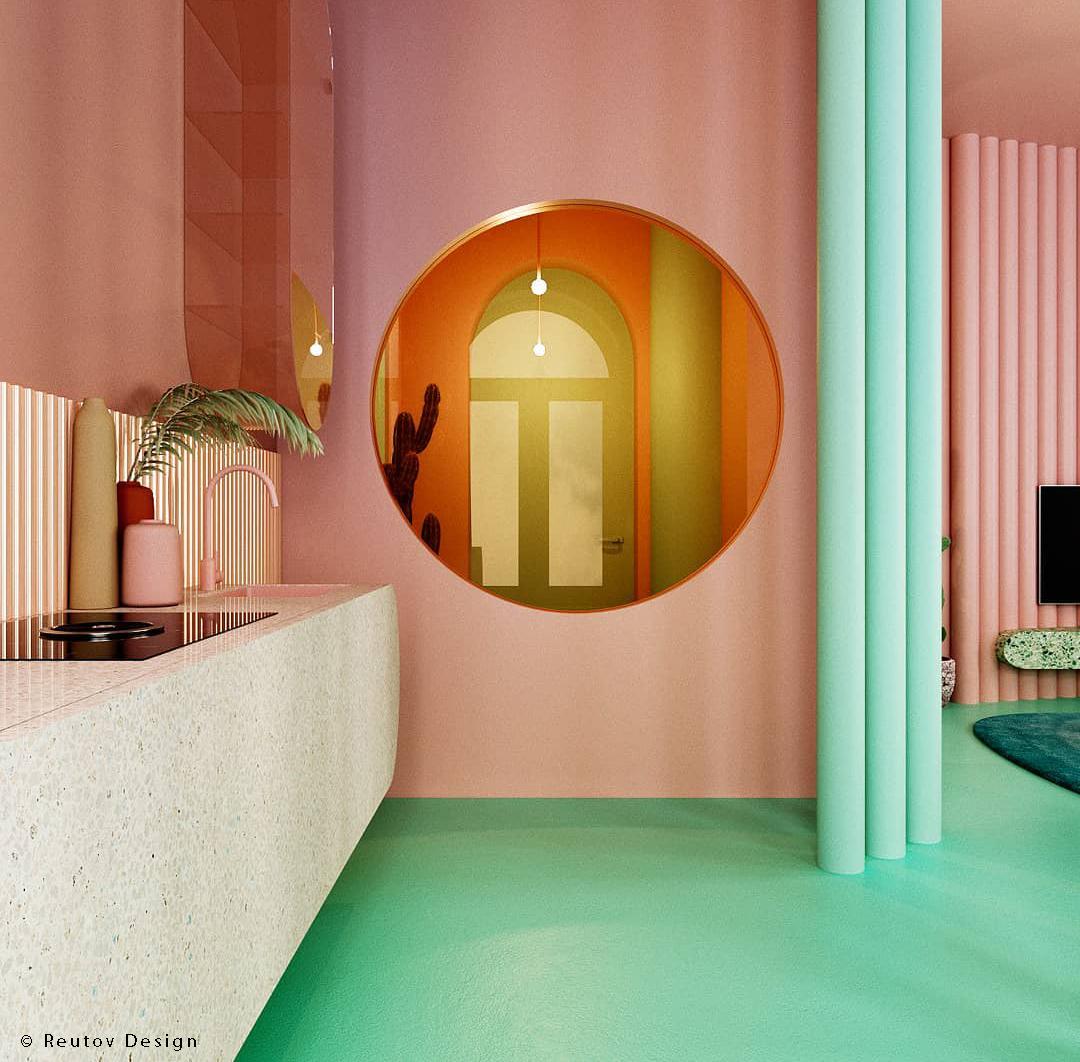
Lead designer at Andrew Henry Interiors, Paul Garland concludes: “These trends reflect how society is evolving, particularly with the increased concern for the environment and nature, as well as a better understanding of unique personalities. There’s been increased recognition of the direct influence that our homes have, not only on our moods, but on our overall health and well-being. It’s no surprise that the top interior design trends for 2023 are focused on making us feel emotionally at ease. Each trend offers a wide variation of colour combinations, textures and furnishings, so there is something for everyone and they can be adapted to all homes and personal styles.”
Website: www.andrewhenry.co.uk
with diameters of fewer than 1 microns and 2.5 microns respectively).
Facilities such as libraries, community centres, churches and shopping centres are already open, or are in plans to open, to the public this winter as so-called ‘warm banks’. The move comes as 9 in 10 adults report that their cost-of-living has increased, and 51% of those surveyed are cutting their energy spend to cope (ONS, August 2022).
Councils from cities and towns such as Cardiff and Southend are already taking the lead on these make-shift services, offering grants to voluntary organisations and setting up warm bank application processes.
However, while the notion is certainly welcomed, Elta Fans, industry leaders in air movement and ventilation solutions, is warning that warm banks must be adequately risk assessed. This is especially when it comes to the air quality, as the UK enters cold and flu season and the risk of contracting COVID is still high.
David Millward, Group Product Manager at Elta Group, said: “We completely understand that many people will have very difficult choices this winter. It’s pleasing to see that communities and businesses are pulling together in these times to set up places where people can be comfortable and avoid adding to their financial stress. We do urge all those who are applying or setting up warm banks though to undertake some due diligence and evaluate whether the building is suitable from an air quality perspective. Cold season is upon us, and germs, bacteria and viruses can easily be suspended in the air and spread quickly, especially in places where there is warm, stale air that is not being moved on. With the NHS already predicted to be at breaking point, it’s important that warm banks do not needlessly add to the strain on the health service.”
Assessing the indoor air quality of a building is a simple process that is not prohibitively expensive, says Elta Fans. Monitors from its partner company Airthings can measure for harmful contaminants in the air such as CO2 as well as PM1 and PM2.5 (particulate matter

Airthings’ sensors and hubs, such as the Space Pro and Space Radon models, can also measure temperature, humidity, VOCs (volatile organic compounds), light, pressure and radon. They can communicate wirelessly, saving on wiring costs, and will help any building owner looking to retrospectively comply with Part F of the Building Regulations which governs ventilation.
Once the data on air quality has been captured, Millward advocates that building owners consult with manufacturers like Elta Fans to put a ventilation strategy in place. This will ensure there is enough airflow in the building that will help move bad pathogens out and prevent them from lingering in the air.

“Warm banks may well be a staple fixture for every winter from now on, and it is a great move for society in general to come together to help each other,” said Millward. “Not only this, but there may also be carbon savings to be gained from heating one building instead of many, which can only go on to help the environment. Getting the ventilation strategy right from the offset is vital. Not only will this help stave off unwanted spread of airborne diseases, but it will also mean that occupants can feel comfortable and breathe cleaner air during their stay. This all starts by measuring air quality first, and at Elta Fans, we’re here to help organisations at every step of the way.”
To contact Elta Fans today about its partnership with Airthings and air quality monitoring, please visit https://eltafans. com/indoor-air-quality-businesses/
As news of warm banks hots up, Elta Fans is urging building owners, managers and facilities staff to ensure places have sufficient ventilation first to avoid a health and safety crisis before pushing ahead.
DRU
a
lobal fires are suitable for all house types and provide attractive solutions for new build and refurbishment projects.
They include models that are compatible with standard British chimneys, false chimneys and a unique cavity wall option.
An essential component is the innovative DRU TruFlame® burner. Rather than a simple line burner it follows the contours of the
BF/CF
logs, creating high, dense flames underpinned by realistic glowing embers.
The TruFlame® range has three models with the following variations:
Global by DRU 55XT and 70XT BF and CF
Global by DRU 55XT BF cavity wall gas fire in slimline surround
The 55XT is a compact fire, while the 70XT is more expansive. They both include conventional flue versions for Class 1 chimneys and balanced flue versions that can be installed into existing chimneys, false chimneys or other architectural features.
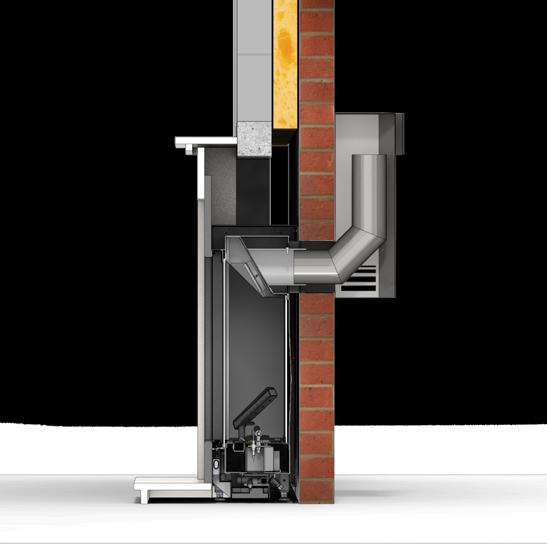
They have log effect fire beds with realistic flames, a choice of black, mirrored Ceraglass or Classic Stone interior finishes and the option of standard or Clear View anti-reflective glass. Both models are compatible with natural gas or LPG.
This unique gas fire is designed to fit neatly into a brick wall cavity, as found in most homes built since the 1960s. The compact design is combined with a slimline fire surround, which creates an impressive fireplace that takes up very little floor space, while the clever ‘snorkel-shaped’ balanced flue assembly ends in a simple terminal on the outside wall.
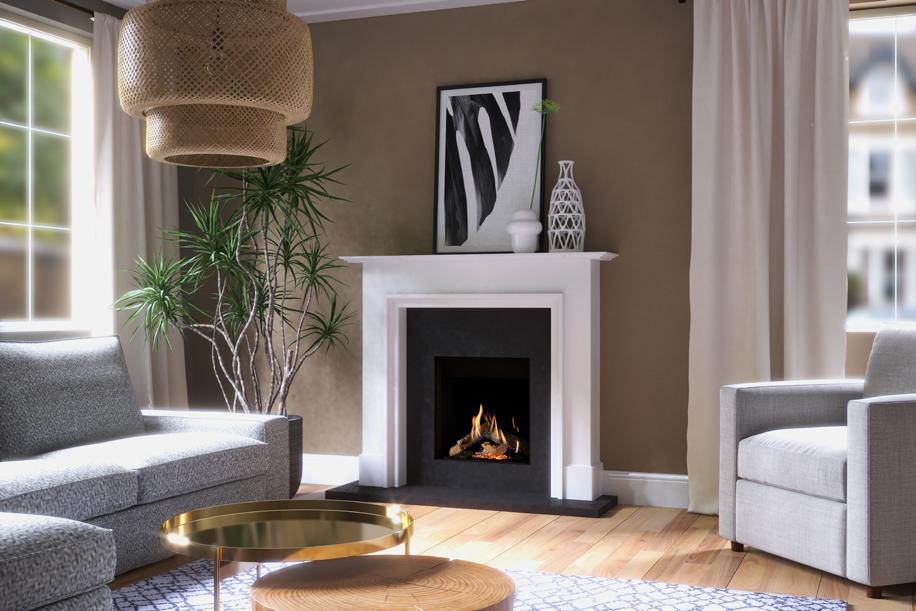
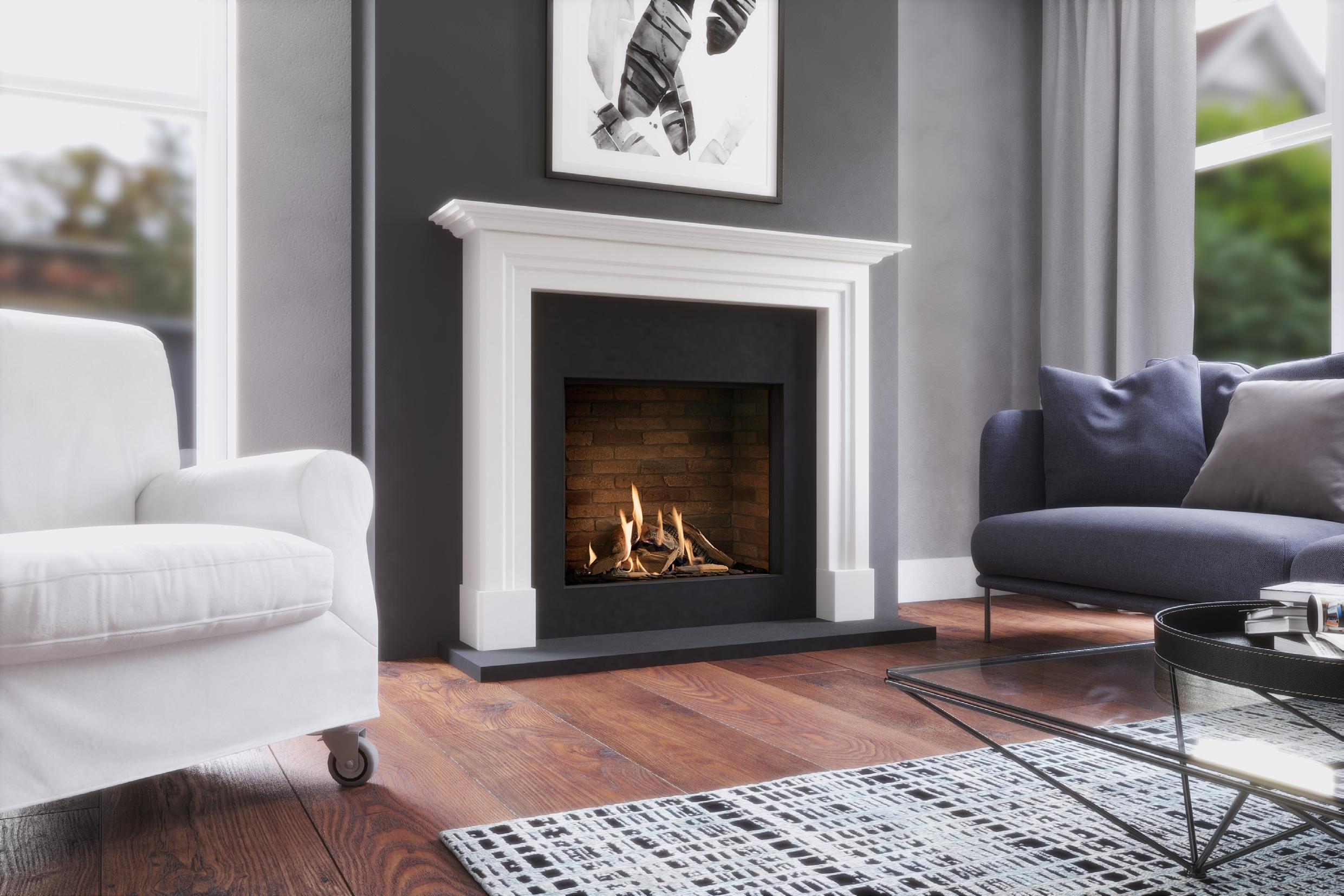
All the new Global TruFlame® gas fires have high efficiency ratings and are compatible with the latest international emissions regulations.
For further information visit: www.drufire.com
ABOVE Global by DRU 70XT
more accustomed and adept at including natural materials in their projects.”
The retrofit market is large and growing, fuelled in part by the need to make our buildings more energy-efficient and resilient but also to help meet our nationally declared carbon targets.
The UK is also facing an energy crisis. It is estimated that by Spring 2023 a typical family could be paying 500% more for their household energy bills than before the pandemic.
The UK is still committed to a net zero emissions target by 2050. The Built environment accounts for almost 40% of global emissions. In a UK context, 80% of buildings that will be around in 2050 are already built. The ability to reduce emissions from the UK’s existing housing stock will be key.
The UK has some of the oldest and least efficient housing in Europe. Approx. twothirds of homes (19 million) need better insulation levels , and of these around 8.5million have difficult-to-treat solid walls. Currently, only 9% of these have wall insulation fitted.
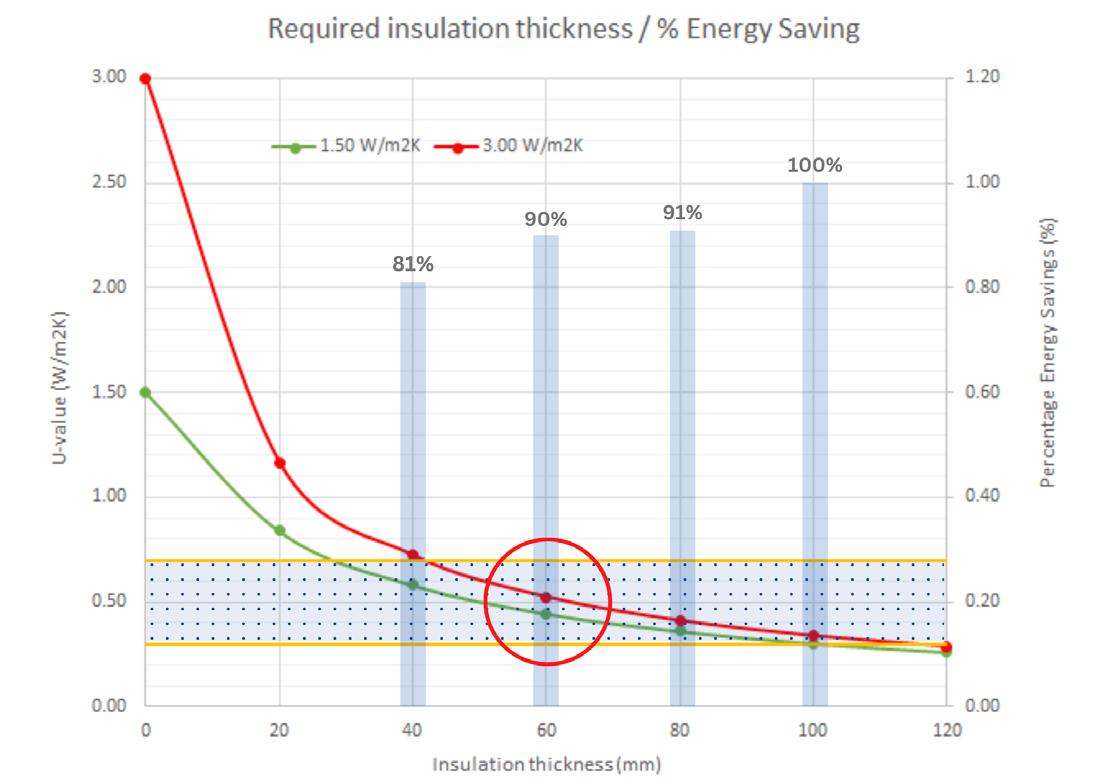
The government has just announced an additional £1bn in funding to insulate the least energy efficent homes in the UK with the focus on loft insualtion and cavity insualtion. This completley ignores those houses with solid walls mentioned above. Part L of the Building Regulation offers a relatively flexible approach for dealing with these types of buildings. They stipulate a Target thermal performance level (0.30W/m2K) but also a Threshold level (0.70W/m2K) where improvements are made to existing elements and it is possible to demonstrate a payback of under 15 years, rather than simply sticking to the headline U value.
In these situations, a system should be assessed in order to ensure it is technically and functionally feasible additionally the ability of a material to deal with increased moisture levels can be critical.
Natural insulation materials are a perfect solution for broadening the range of applications that comply with the updated regulations and meet the U value and hygrothermal requirements of the element to be upgraded. This is of significant benefit for solid wall applications where synthetic alternatives may create additional moisture control issues.
The use of natural materials for retrofit projects seems to be being driven by several factors, but as new regulations make few positive changes to retrofit, we need to look elsewhere for guidance (or activity) that is driving the use of natural materials, specifically in retrofit.
The main drivers for IWI systems determine the useability and type of system that is used are:
different priorities, but a robust longterm solution will address as many of these issues as possible. The Building Regulations focus predominantly on Thermal performance.”
“Liquid-applied airtight membranes first arrived in the UK around 6 years ago. The idea that an airtight membrane could be spray or brush applied was groundbreaking despite the use of similar means of application for protective coatings and waterproofing. Blowerproof was first introduced to the UK by Ecomerchant in early 2016. The product became BBA certified (the first to do so) in 2017 and was quickly picked up by the Passive House sector.“
Ease of installation, air quality, impact on room size, reducing moisture risks, thermal performance, reducing petrochemicals, payback period, carbon storage, comfort, health and cost.
Everybody will have different priorities, but a robust long-term solution will address as many of these issues as possible. The Building Regulations focus predominantly on Thermal performance.
Natural materials provide a route to sequester carbon within the building fabric whilst offering improved energy performance and reduced carbon emissions, by both storing and saving carbon. This is a crucial part of the planning process which ensures that the building meets its target emission rate.
There are extra benefits such as the ability to buffer moisture, the absence of toxins or harmful chemicals (off-gassing) and performance gains when managing overheating. Many natural insulation materials are dense (wood fibre can be up to 256Kg/m3) which provides a significant increase in comfort levels during warmer Summer months. This is a considerable benefit for rooms in the roof or lighterweight timber construction.
Will Kirkman from Ecomerchant also noted, “even just two years ago we would field lots of calls from architects and specifiers wanting ‘from scratch’ advice on building sections, now the great majority of the enquiries we get are for details to be checked rather than designed, there is no doubt that architects have become much
Meeting and going beyond the current regulations through creative choice of materials can solve many of the issues experienced in delivering high-energyefficient upgrades to existing buildings. Ecomerchant has highlighted three products that have a proven track record in high-performance retrofit projects that can help deliver results.
Breathable, natural insulation.
Wood fibre flexible batts and rigid carrier boards. Insulation is a key component of most retrofit projects and the increase in wood fibre use over the past few years has been steady - but the take-up since 2020 has been exceptional.
Wood fibre is a versatile product, which offers desirable performance characteristics for renovations. Being vapour permeable it helps buffer condensation, its density (up to 250Kg/ m3) protects against overheating and its natural makeup alleviates concerns over synthetic ingredients and poor indoor air quality.

The flexible batts are popular for installation between studs and the dense rigid boards for carrying render or plaster either internally or externally on timber frames or direct to masonry or brick. (See following illustrations)
Calcium silicate boards: the elimination of mould and subsequent reduction in health issues has driven sales of SkamoWall Board.
The calcium silicate board is part of a system which includes adhesive, primer and plaster that combine to create a buffer to manage moisture, improve insulation and eliminate mould. The board’s inert chemical structure renders it incapable of supporting mould growth.
The improved insulation and breathability of the system allow ventilation to harmlessly remove moisture from the
0.70 0.30
(Or how to save up to 90% on your heating)
“Everybody will have
building. The plastered board acts as a vapour control layer whilst remaining breathable.
The SkamoWall Board has been a favourite of landlords and owners of older buildings with solid walls where persistent problems often cause unwelcome maintenance costs and tenant complaints. Calcium silicate boards are non-combustible with an A1 fire rating.
Liquid-applied airtight membranes first arrived in the UK around 6 years ago. The idea that an airtight membrane could be spray or brush applied was groundbreaking despite the use of similar means of application for protective coatings and waterproofing. Blowerproof was first introduced to the UK by Ecomerchant in early 2016. The product became BBA certified (the first to do so) in 2017 and was quickly picked up by the Passive House sector.
Over the past few years, liquid-applied membranes have seen exceptional growth as the demand for airtight buildings increased. The ultimate application came in the spring of 2019 when the Imperial War Museum archive used Blowerproof to create the most airtight building in the UK (ACH 0.03) for storing its priceless archive of documents.
For the refurb building sector, the use of liquid-applied membranes is a gamechanger. The water-based VOC-free liquid can be applied to almost any surface even in the trickiest and most demanding applications it creates a permanent flexible layer which allows airtightness to be delivered where previously achieving high levels was nigh on impossible, a good example is to protect and make airtight timber joists embedded in solid walls. Blowerproof can be applied directly to brick, masonry, stone and concrete. The use of liquid-applied membranes has increased in new buildings, commercial buildings and in buildings other than dwellings - which has made it significantly easier to reduce carbon emissions, reduce energy bills and satisfy any other government construction regulations.
Using these products on site remains a matter of personal choice where the benefits are desired but not mandatory within building regulations. Additionally,
limits on design imposed on a retrofit project can be a factor where a significant uplift in performance can be achieved through upgrading the building fabric where options such as orientation, outward changes to shape or ‘look’ or where modifying the footprint are not possible, so forcing a more open and creative approach to problem-solving. In this department, it might be crucial to note that the retrofit must still pass the air tightness test and this element may make or break it.
However, within the revised regulations, and capitalising on a way to hit the sweet spot for thermal upgrade, an option to use wood fibre that meets the regulations and offers vastly improved savings.
The UK building construction sector knows that there are widespread problems with carbon, energy, moisture, air ventilation and health in our housing stock. But still, many persist in partial and piecemeal solutions, apparently oblivious to the interactions between these problems and the need for a holistic approach.
A change of attitude and major upskilling of refurbishment operations are required to deliver effective solutions to the enormous backlog of remedial works required to deliver the healthy, comfortable, and affordable homes that are essential if the UK is to meet its carbon targets.
The significant uplift in specification and use of materials like the ones highlighted by Ecomerchant indicates to us that this process is underway and that there are many who will not wait for legislation to catch up.

In fact, those who lead and build to higher than mandated standards now may well reap extra benefits in the future when others are faced with costly upgrades simply to bring buildings into compliance or reduce running costs.
How to achieve 90% of your potential energy savings.
Depending on the type and thickness of the external wall (brick/stone etc) even a relatively thin layer of insulation dramatically improves the performance and we start to enter the Threshold zone with only 40mm of insulation.
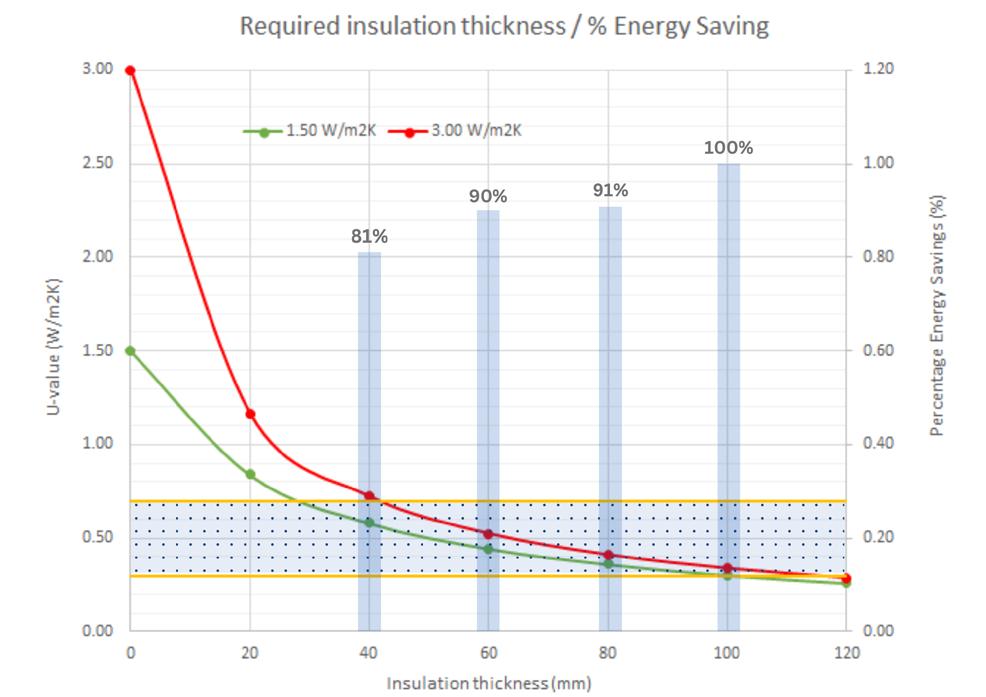
When we look at this in terms of energy savings we see that a thick layer,
“For the refurb building sector, the use of liquidapplied membranes is a gamechanger. The water-based VOC-free liquid can be applied to almost any surface even in the trickiest and most demanding applications it creates a permanent flexible layer which allows airtightness to be delivered where previously achieving high levels was nigh on impossible, a good example is to protect and make airtight timber joists embedded in solid walls. Blowerproof can be applied directly to brick, masonry, stone and concrete.“
potentially greater than 100mm, gives us the required performance level of 0.30W/ m2k but that a thinner layer also achieves a significant percentage performance improvement.
• 80mm = 95%
• 60mm = 90%
• 40mm = 81%
This highlights that there is a sweet spot for IWI that hits the majority of drivers.
60mm of insulation achieves 90% of potential energy savings and sits right in the allowable zone for Building Regs approval.
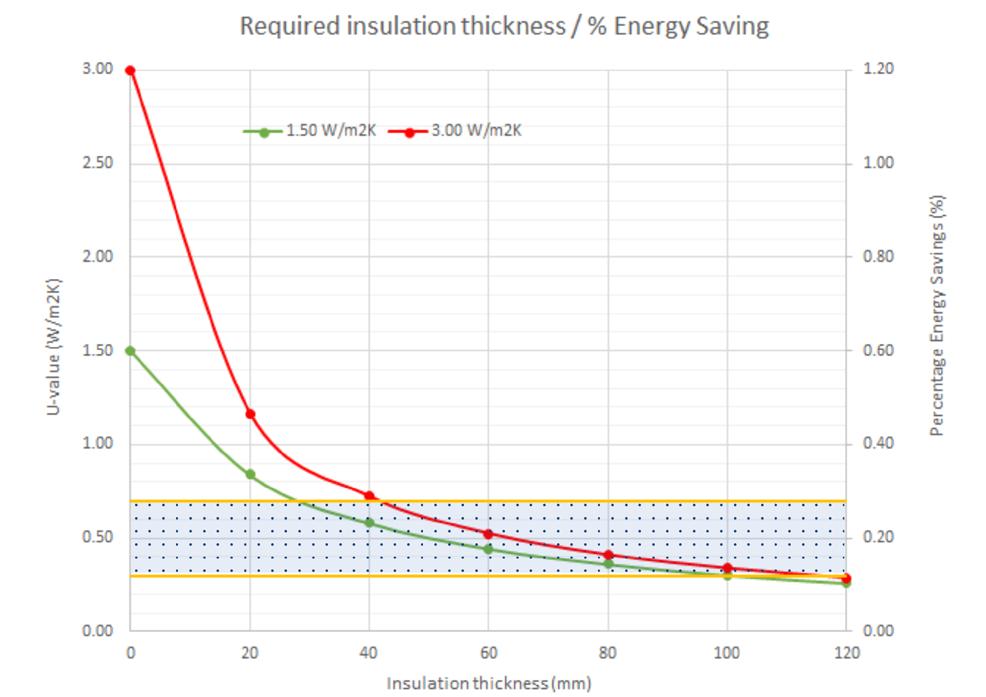
Plus it delivers extra benefits:
• Bio-based- insulation materials such as wood fibre offer improved indoor air quality as they can hold and release moisture. They continue to allow the building fabric to breathe limiting the risks associated with moisture and hence protecting the existing building fabric.
• A thin layer of material greatly reduces the impact on room size which means less disruption.
• Wood fibre stores carbon and reduces reliance on petro-chemical based materials.
• A high-density wood fibre increases the surface temperature of the wall and this actually allows the room temperature to be reduced and still achieve the same comfort levels internally.
There are a significant number of existing properties that can be improved by the addition of IWI systems. Concentrating on all the key drivers, rather than just the U-value means we can consider all the impacts, both positive and negative that IWI systems bring with them
Where Building Control appears to only determine a U-value of 0.30W/m2K you now have a robust compliant alternative to use a natural and sustainable resolution that provides demonstrable cost savings whilst protecting the long-term security of the building fabric.
For more information on IWI or improving your building’s thermal performance visit www.ecomerchant.co.uk and www.steico.com/en
Fitting a radiator in a tight space and safe location has always been a challenge. Ecolec has resolved this issue with wireless time and temperature control.


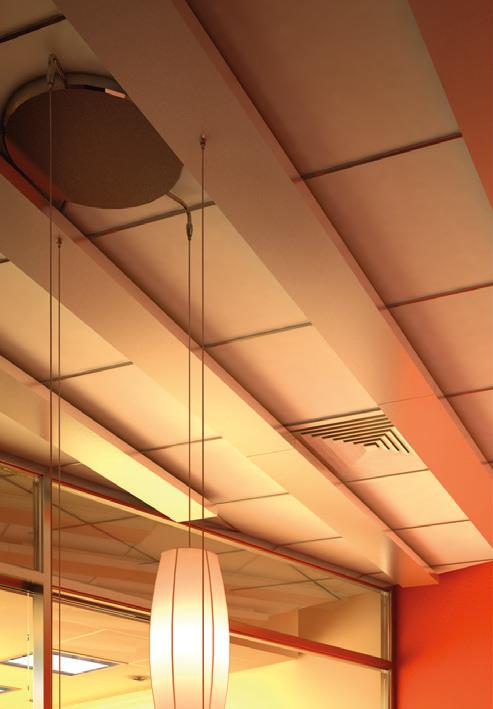
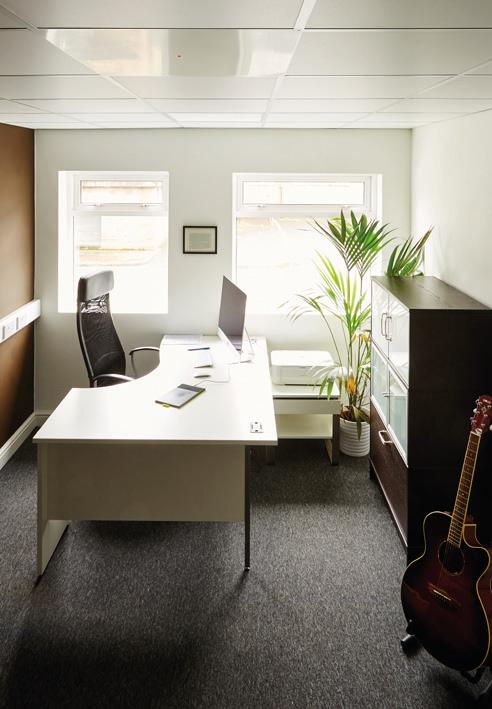



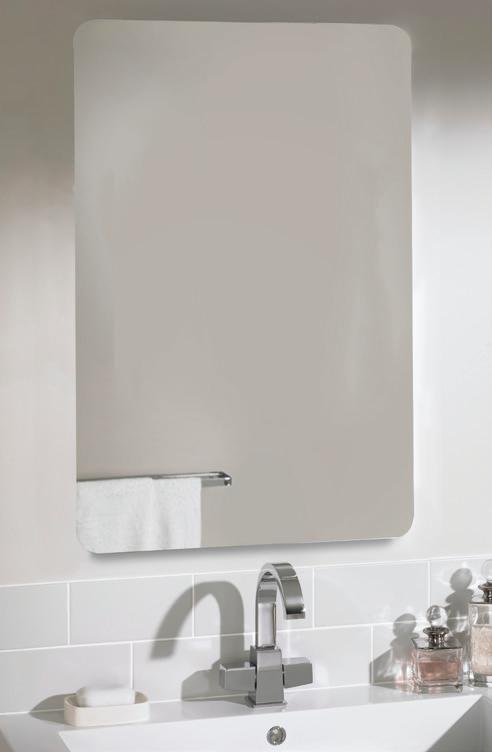

Full address: Tableau Penthouse, 35 Marylebone High Street, London W1U 4PY
Scope of services: Interior Design
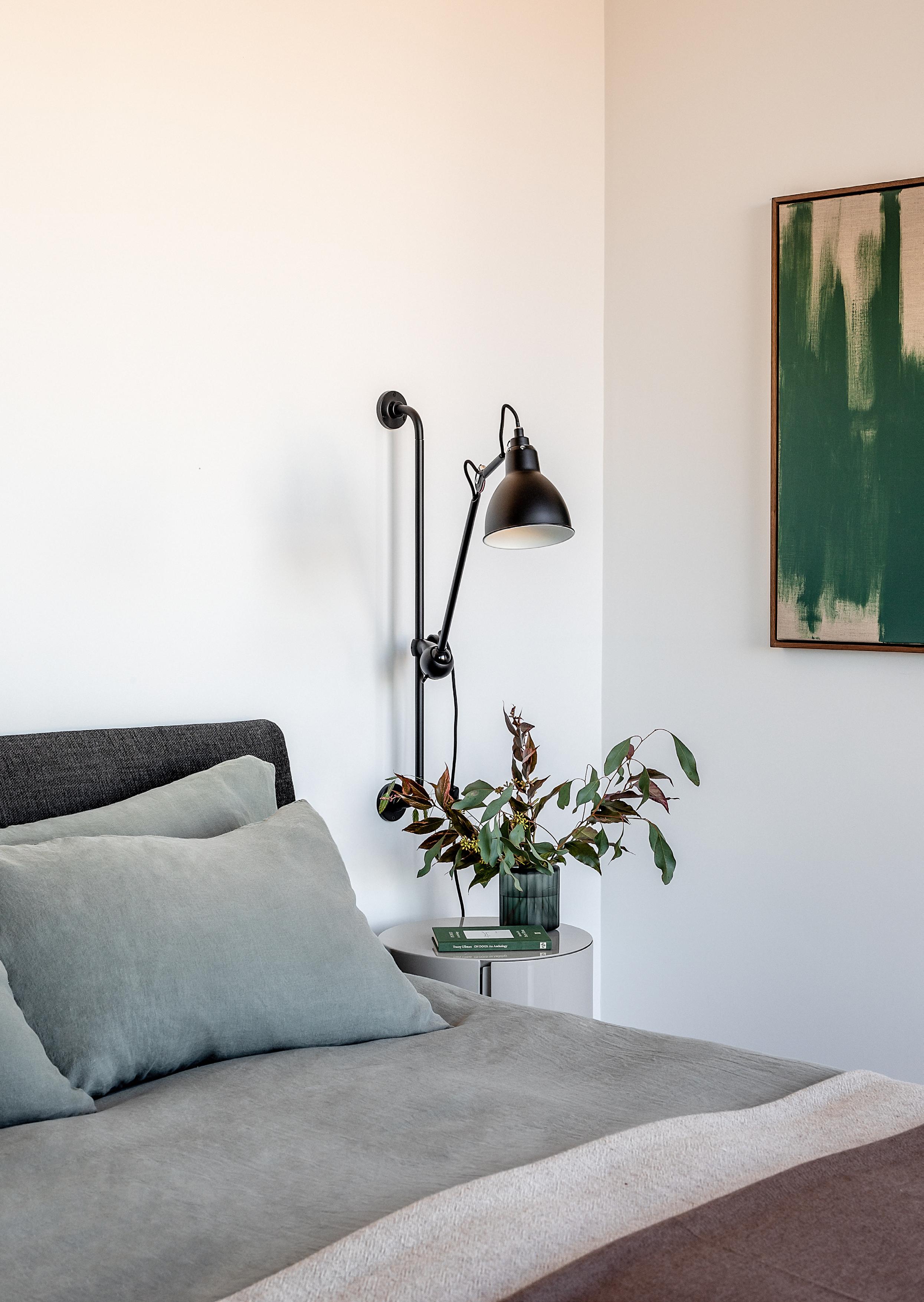
Typology: Penthouse apartment
Build size: GIA 356m2 plus 111m2 terrace
Build cost: £650,000
Levels: Single storey
Completion: 2021
Interior Design: KSR Architects & Interior Designers
Stylist: KSR Architects & Interior Designers and Laura Fulmine
Project Manager: BTP Group
Cost Consultant: BTP Group
AV/IT: SMC
Contractor: Hannah Contracts
Joiner: Hannah Contracts
Photography: Taran Wilkhu
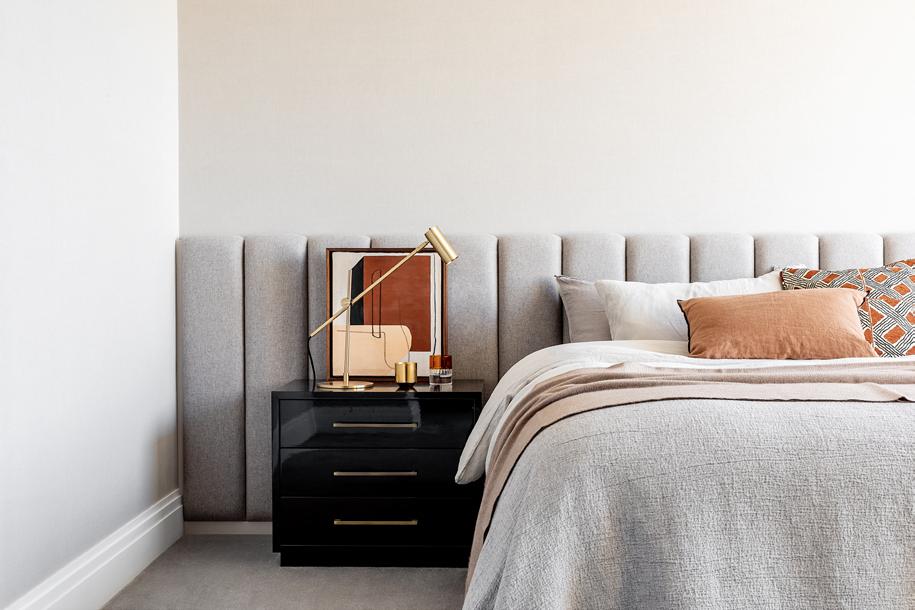
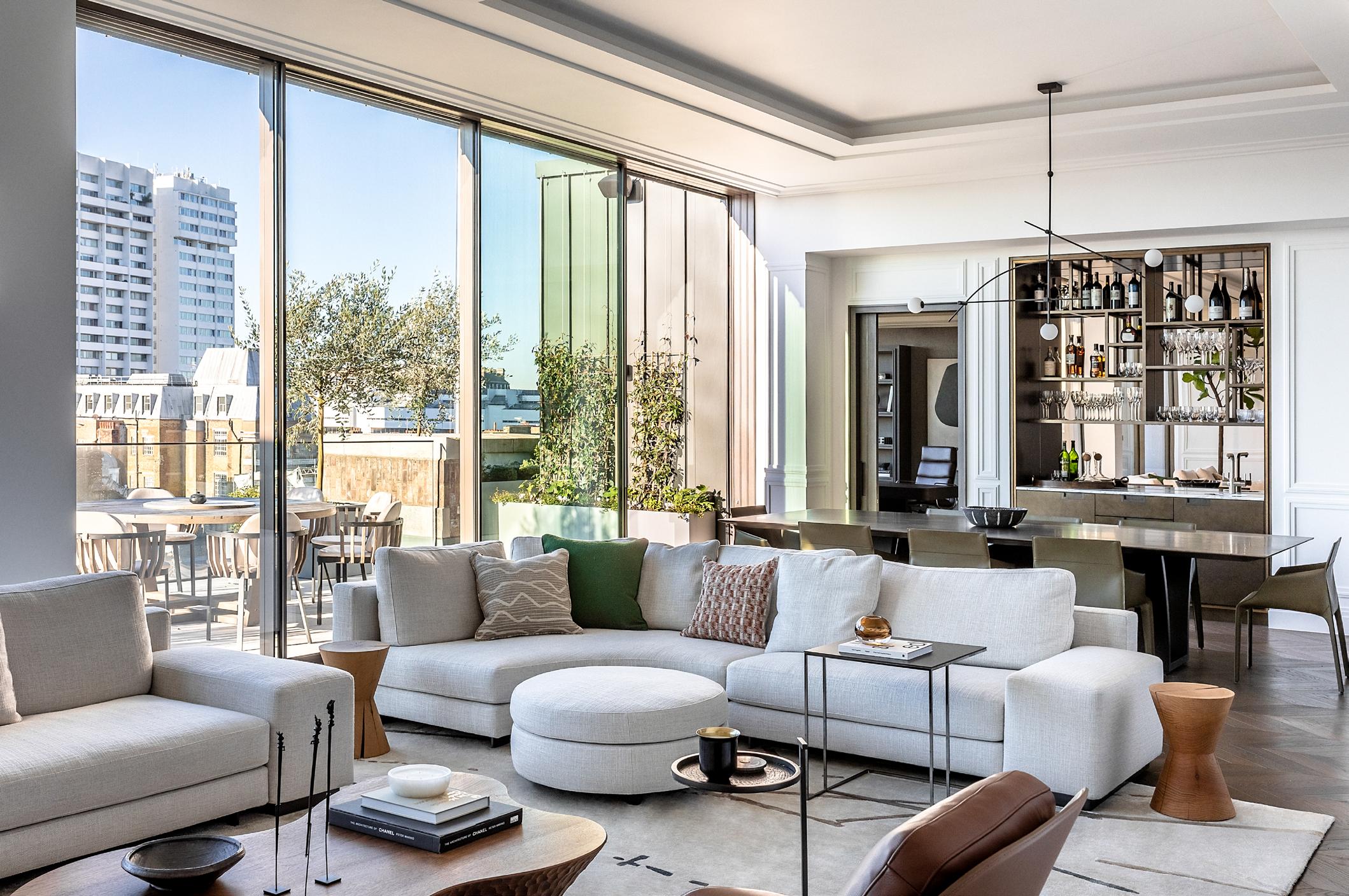
The brief for the designers was to create a luxurious yet comfortable interior weaving in new elements for a fresh and individual design.
This was an appealing challenge. The penthouse apartment located in the heart of Marylebone had already been fitted out and fully furnished as the show home in a development of 23 units. In typical show home fashion, it was pleasant and contemporary with excellent ‘bones’ but did not reflect the client’s personality.
The brief for the designers was to create a luxurious yet comfortable interior weaving in new elements for a fresh and individual design.

When a former client and close friend of the studio got in touch about redesigning his newly purchased apartment in Marylebone, KSR Architects & Interior
Designers was delighted at the opportunity.
The formal and symmetrical furniture layout of the main living space was reconfigured to a spacious and modular design to suit the client’s specific needs as someone who enjoys entertaining.
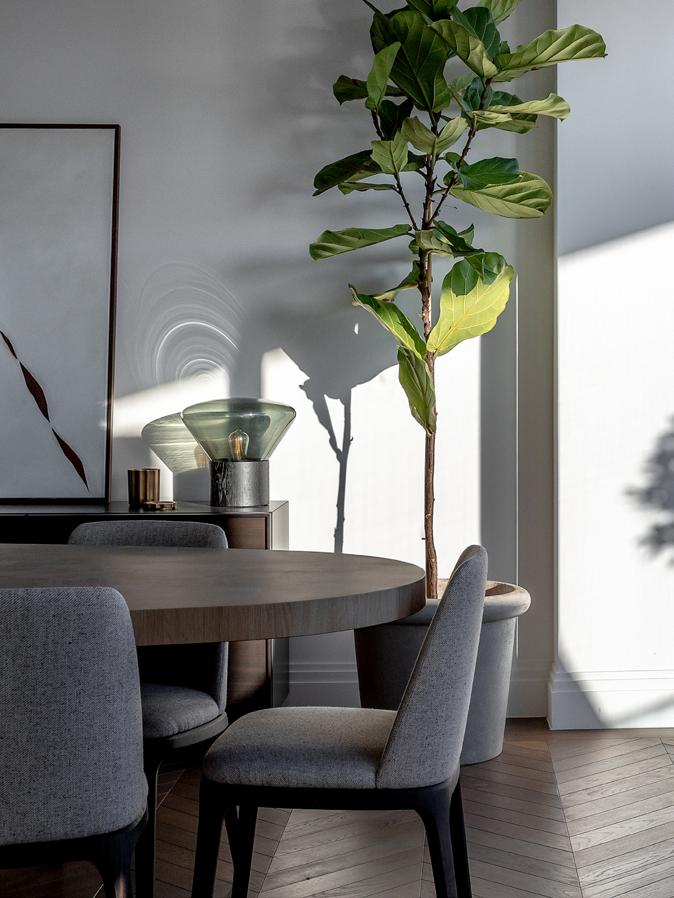
Unlike previous projects with the homeowner, which had largely been blank canvases, this required a delicate understanding of how to enhance an existing shell. The formal and symmetrical furniture layout of the main living space was reconfigured to a spacious and modular design to suit the client’s specific needs as someone who enjoys entertaining. New openings were introduced to improve connectivity between the guest suite and informal living spaces, and the master suite was reworked to accommodate a much-desired steam shower.
Improvements needed to be executed thoughtfully, with bespoke joinery and statement furniture carefully designed to complement the client’s taste and impressive art collection. The resulting interiors have transformed the neutral backdrop into a true showstopper, with the character and taste of its owner at the heart of the scheme.
Soft furnishings strike a refined balance between the cool and contemporary, and the bold and African inspired.
Director of Interiors at KSR, Michelle Sweeney, said: “It is always exciting to carry out a new project for an existing client, and particularly for someone who is such a great friend of the studio. With this project, we had the exciting challenge of adapting what many would consider to be a ‘completed’ design – a show home ready to move into – and injecting it with the vivacity of the homeowner. The existing layout needed some personalising to suit our client’s lifestyle as an avid entertainer and art collector. By reconfiguring the penthouse, we were able to achieve a sophisticated yet comfortable environment for our client to enjoy whilst both hosting and relaxing. We enjoyed the process of working closely with the client to design the bespoke joinery elements, along with selecting beautiful furniture and unique objects.”
The existing layout needed some personalising to suit our client’s lifestyle as an avid entertainer and art collector. By reconfiguring the penthouse, we were able to achieve a sophisticated yet comfortable environment for our client to enjoy whilst both hosting and relaxing.
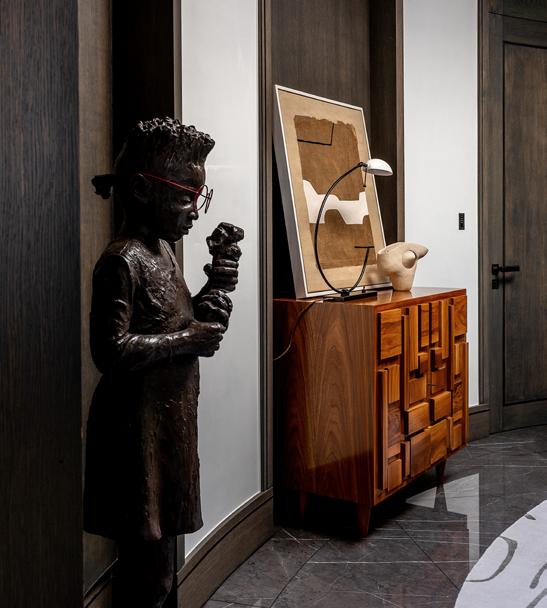
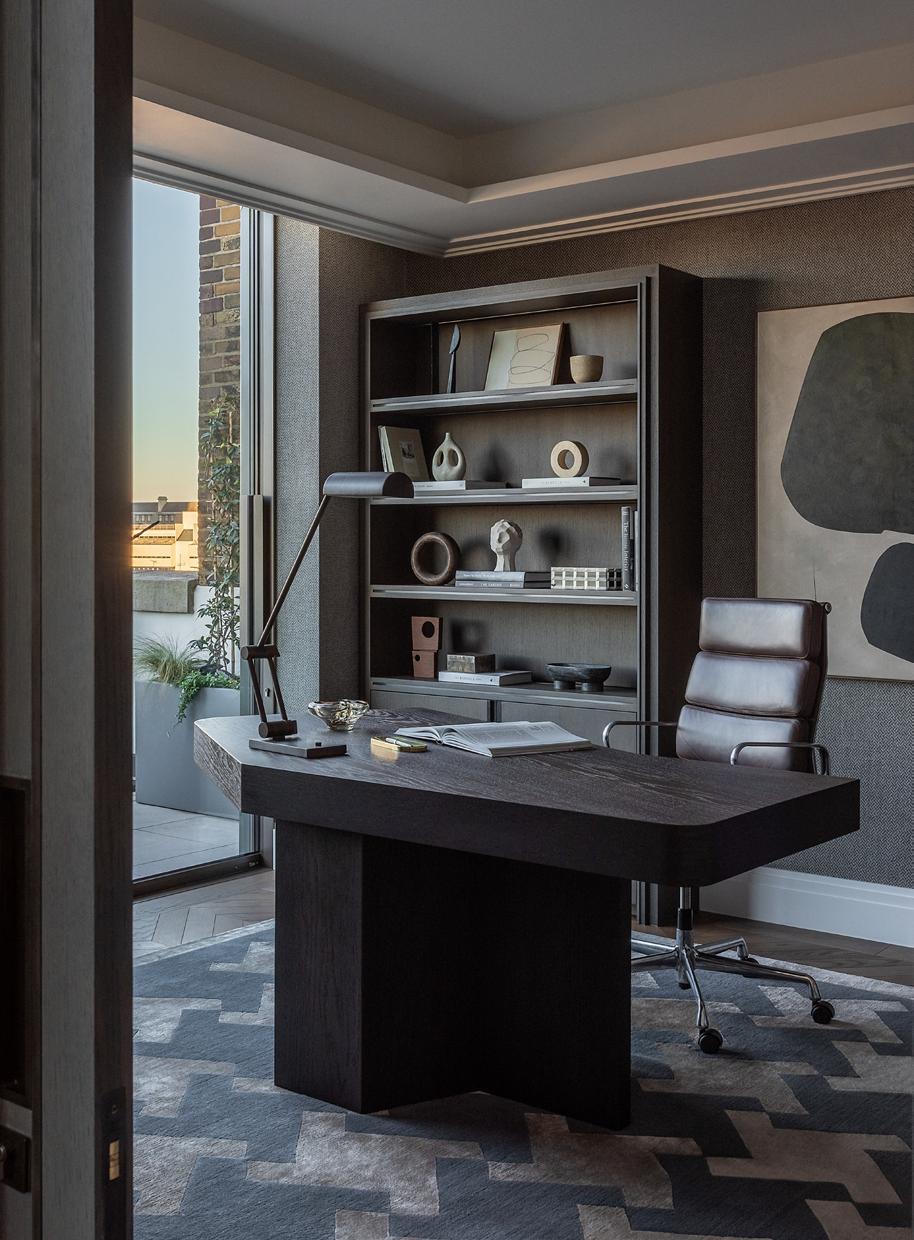
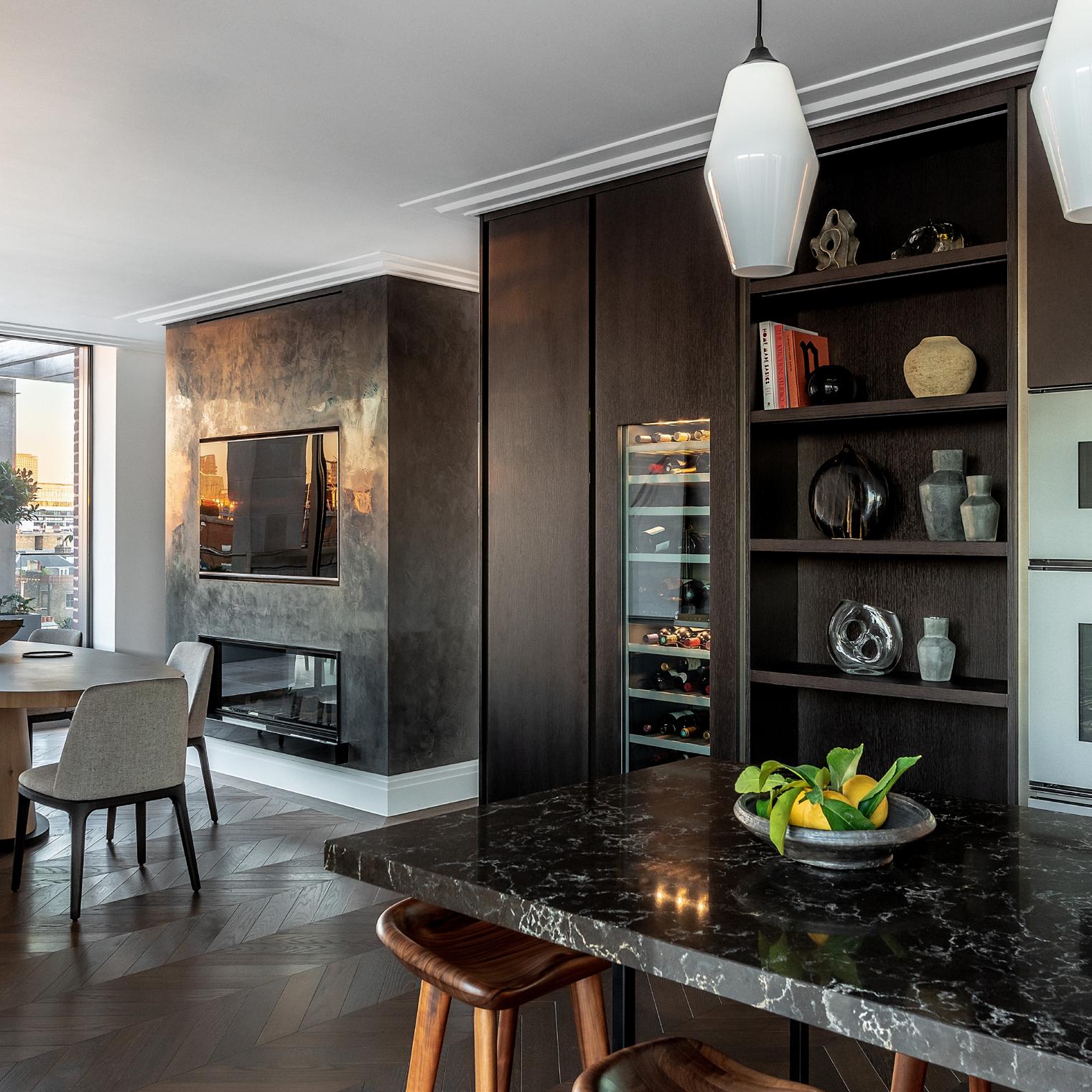
Kitchens: Design Space London
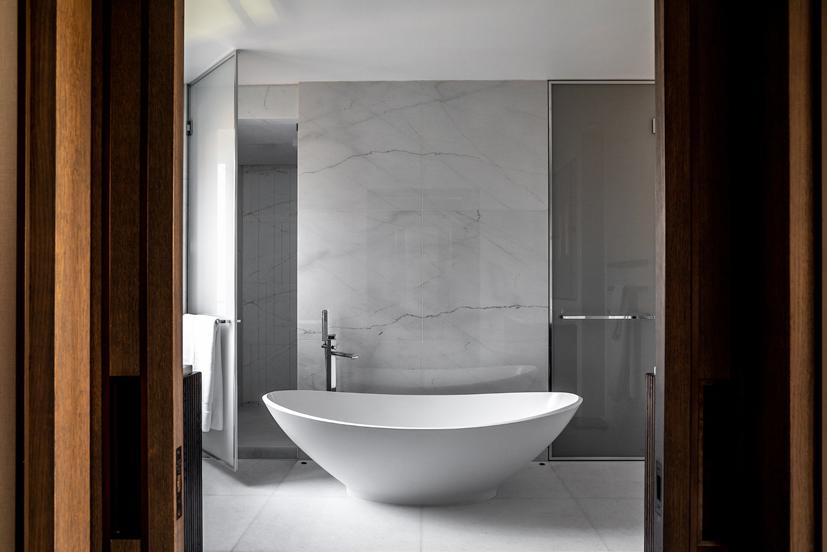
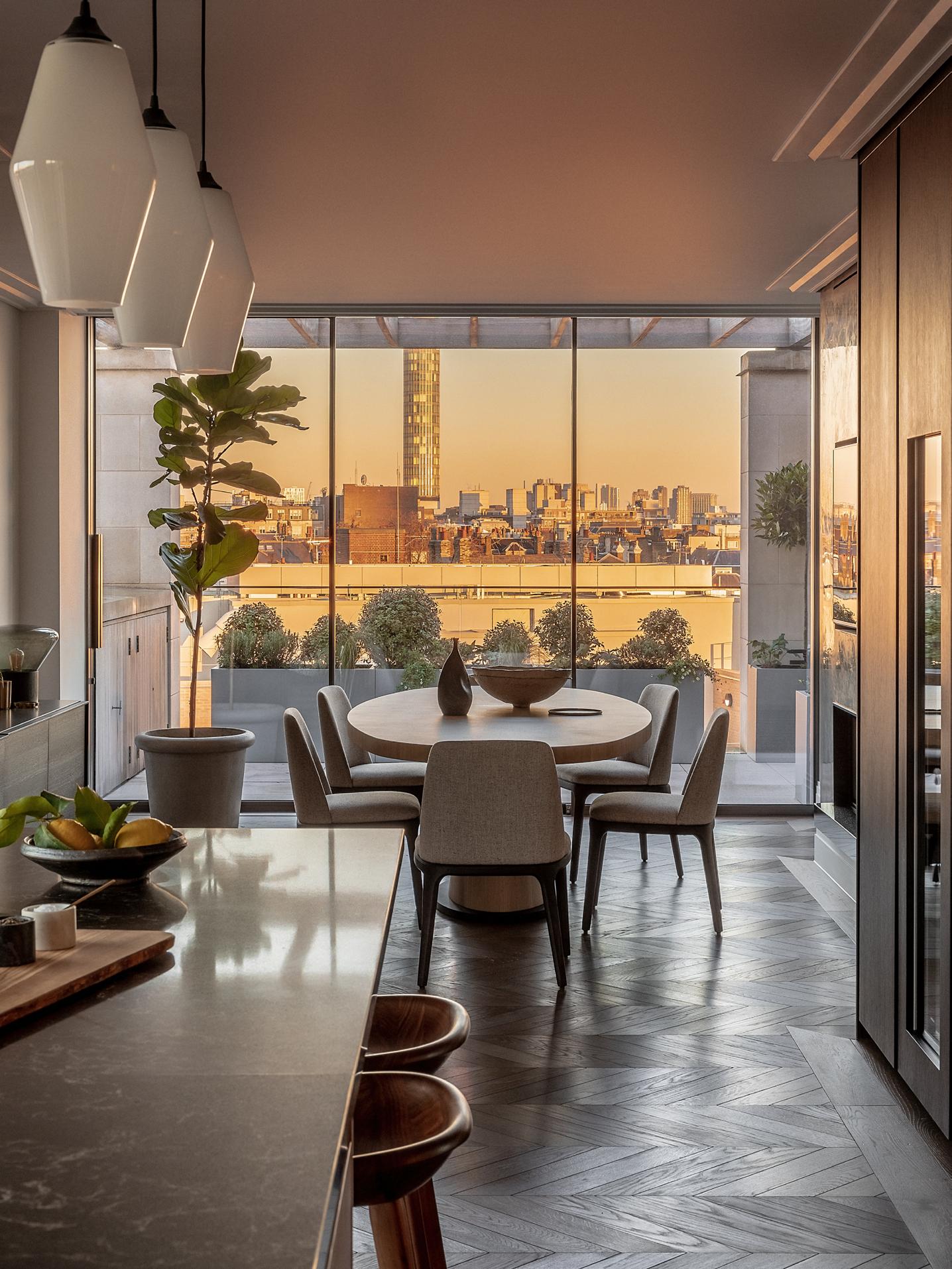
Stonework: Mega Marble Bar / Bookshelf: Hannah Contracts (designed by KSR)
The Tableau rug: The Rug Company / Kelly Wearstler in Gallery
Coffee Table in Living Room: Louise Liljencrantz
Daniels Seating System Lounge: Minotti
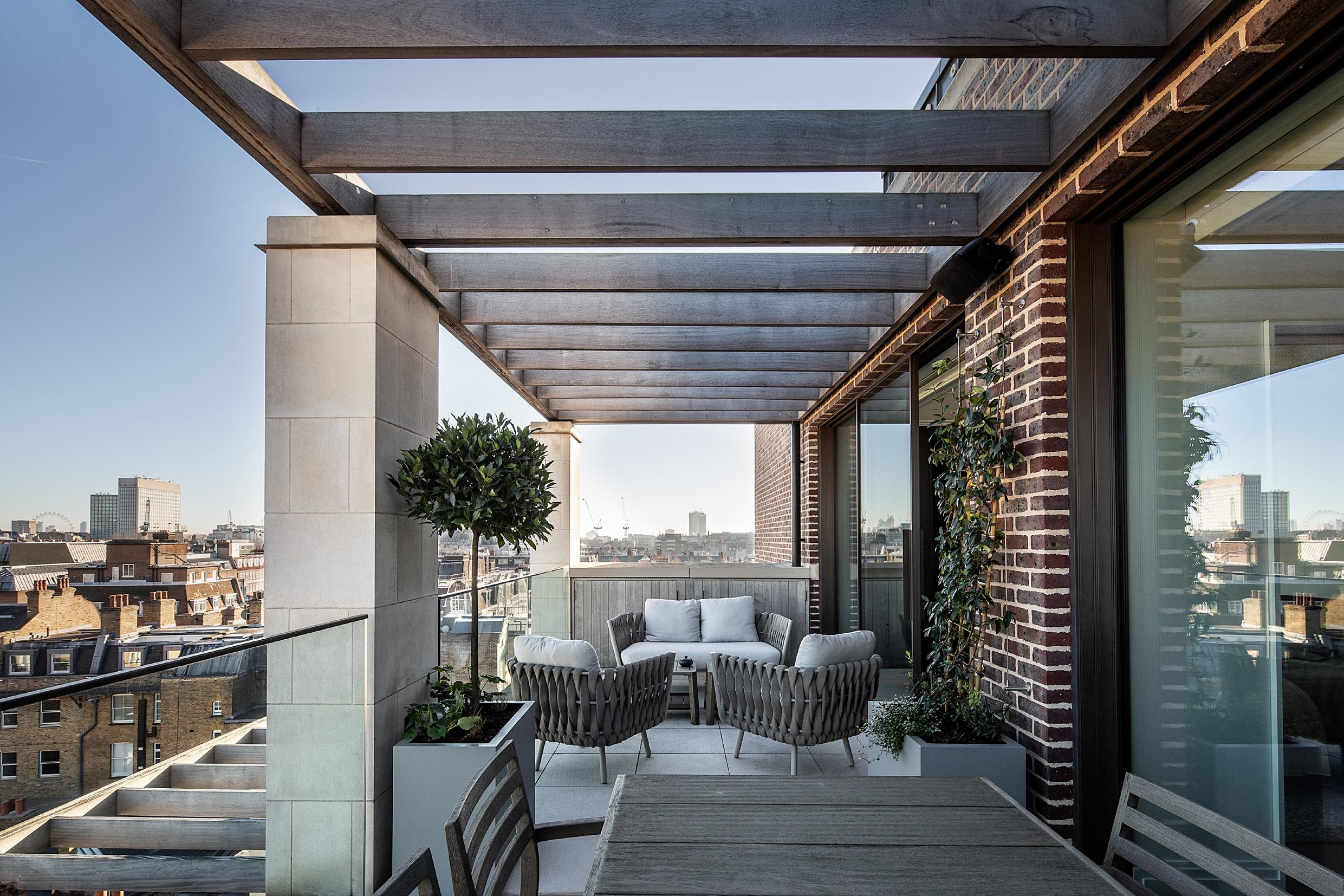
PROFANA FLOOR LAMP in Living Room: Matter Made
TEMPO-6 pendant light above Formal Dining table: Atelier De Troupe
Main dining chairs, kitchen dining chairs and tv lounge swivel chair: Poliform
Lounge room swivel chair and footstool: Flexform
leak repairs at a fraction of the cost of full replacement. At the same time, they can extend the life of the roof for decades –making them a more sustainable, costeffective and quicker alternative.
The current economic climate is placing significant financial pressure on businesses across the UK – and it’s having a real knock-on effect on companies working in the refurbishment and renovation industry.
The rise in the cost of living combined with increasingly tight budgets is having an impact on customer priorities and market demands, and in turn, the type of work being undertaken by architects, property developers and other key decision-makers. When combined with longer term industry trends, such as increasingly stringent building safety and sustainability regulations, and labour shortages – many contractors are having to change the way they approach projects.
In this feature Pedro Doors, Senior Application Development Engineer for GE branded construction sealants discusses the benefits of silicone coatings, and how they can provide a cost-effective alternative to full renovation and invasive external repairs in refurbishment projects.
From historic architecture to modern and contemporary constructions – refurbished buildings need to be able to withstand the elements.
Whether it’s driving rain and wind, harmful UV rays or general wear and tear, they need to hold up over the long term to the
challenges of British weather. Identifying and specifying the right products is an integral part of this and can be the difference between a refurbished building’s long-term performance and its premature deterioration.
From roof restoration to façade repairs, the right silicone coatings can have real benefits in multiple areas of the refurbishment process.
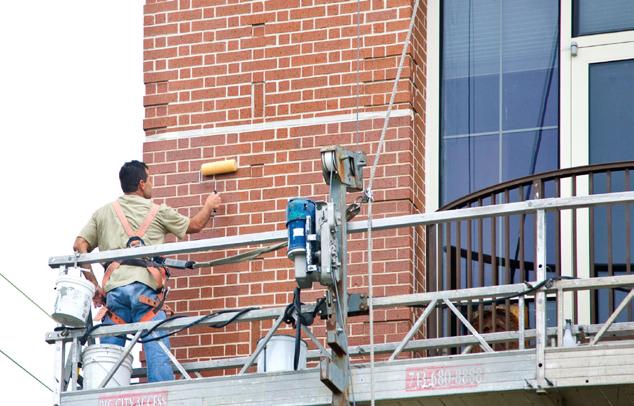
Working to form a seamless barrier, they can be easily applied to seal leaks and prevent water ingress – which can lead to the harmful growth of mould, rot and rust.
For minor façade repairs, a high-quality silicone architectural coating can provide an effective and lasting alternative to invasive repairs. A translucent silicone coating creates a clear membrane that remains waterproof, breathable, permanently flexible and weather resistant for decades to come.
Silicone coatings take significantly less time to apply than it would to remove sections of the façade or to undertake invasive brickwork repairs. This makes them excellent candidates for renovation or refurbishment projects, as they can be quickly applied to the affected sections of a building.
For flat roof repairs, silicone coatings and liquid flashing can be used to make extensive

The right silicone coatings can also offer a reparative solution that doesn’t spoil a building’s appearance.
This is especially true when using a translucent silicone coating, as they can be used to cover minor holes, cracks and surface irregularities without impacting on the colour of the brickwork – whilst also allowing light to pass through daylighting features.
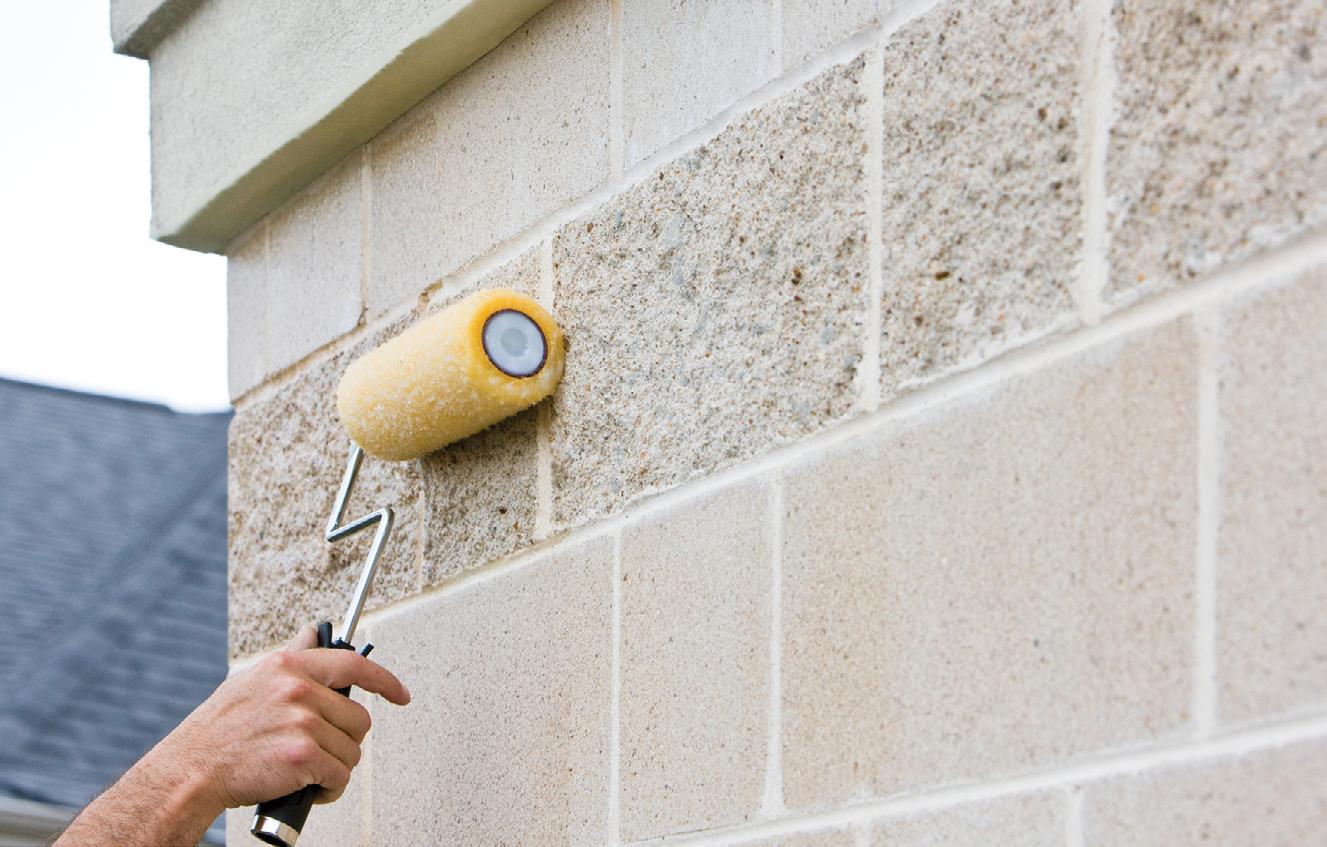
This can help to maintain the intended aesthetic and original features of a building design – a useful tool for preserving the natural look of historic builds made from materials such as brick, stone and masonry.
Providing cost-effective solutions that don’t compromise on performance has never been more important for businesses working in the construction industry. Increasingly stringent building safety norms and regulations, labour shortages and geopolitical uncertainty are all presenting real challenges – but the right silicone coatings and sealants can be a viable part of a sustainable solution.
To thrive in turbulent economic times, our industry needs to ensure it can complete renovation and refurbishment work at a costeffective price point, without compromising on performance. Silicone coatings can provide a value-for-money and long-term solution to façade leaks and roof repairs, helping to protect a building well into the future.
The GE Silicones brand is a global industry leader in silicone for building. It includes a range of solutions for the whole building envelope, comprising high-quality sealants and coatings that are extending the life and enhancing the performance of all kinds of buildings, all over the world.
For more information, please visit: https://siliconeforbuilding.com/
As we continue to navigate these unprecedented times, it’s never been more important to be able to offer customers cost-effective solutions that don’t compromise on long-term performance.
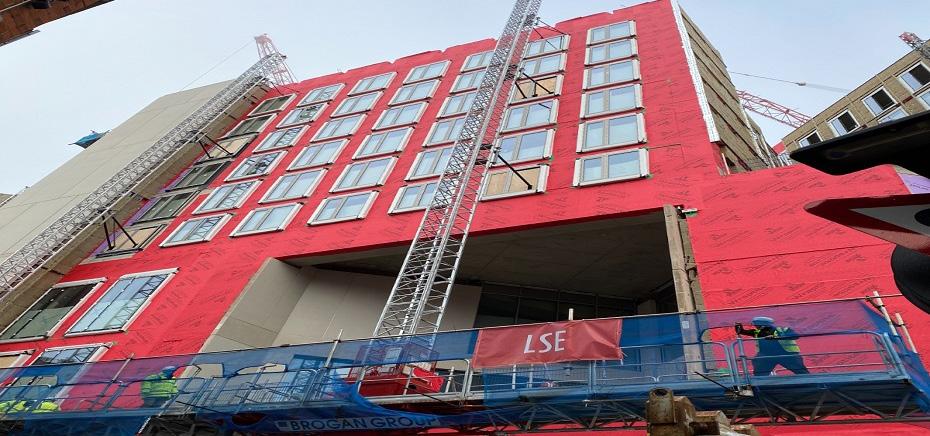
features pale stone cladding and is home to a series of educational facilities including lecture theatres, offices, classrooms, and a sports hall.
Part of a winning design created by Grafton Architects, the impressive 10-storey building
Specialist contractor, I & S Construction, Dartford consulted with the A. Proctor Group’s
technical team and selected the Wraptite air barrier to be incorporated within the external wall cladding system.
Wraptite is the only self-adhering vapour permeable air barrier certified by the BBA and combines the critical properties of vapour permeability and airtightness in one selfadhering membrane. This approach saves on both the labour and material costs associated with achieving the energy efficiency demands in buildings.
Glenn Giddens, Project Manager of I &S Construction, commented:
“The Wraptite self-adhesive membrane could be applied externally, quickly and efficiently providing a high quality installation and robust through wall cladding system, without the additional need for mechanical fixing required using a standard membrane.”
Wraptite is Class B1-s1,d0, compliant with Approved Document B Building Regulations for use in the external wall systems of buildings over 18m in height, both as a continuous layer on sheathing board, behind fire classified insulation, and for use to tape joints in insulation behind rainscreen.
Visit our website at www.proctorgroup.com
In recent years Freefoam have seen a steady rise in sales of its PVC cladding range. However, in the last 18 months, with homeowners using disposable income to improve their properties, sales have skyrocketed. Freefoam have recorded a 55% increase in sales making cladding a fantastic opportunity for any home improvement company, builder or pvc fitter.
But, as with any home improvement product, the success of a job, and indeed ongoing recommendations, depend on the quality of the installation. In order to help companies capitalise on this opportunity Freefoam have now created a video animation to show all stages of the cladding fitting process.

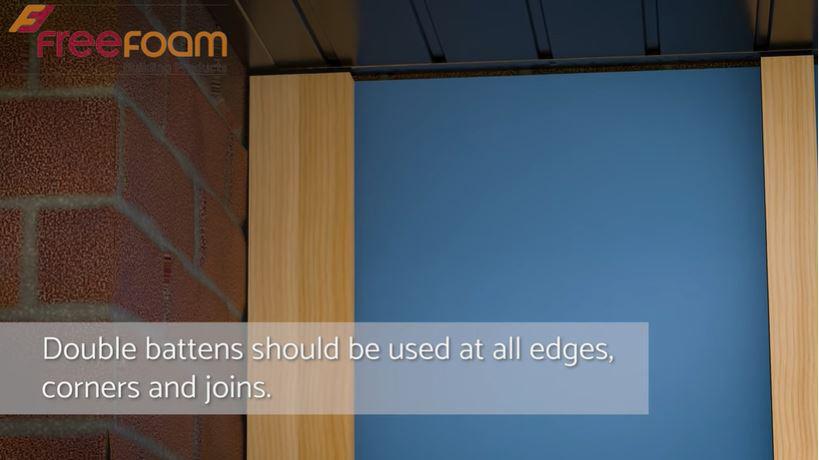
Whilst Freefoam provide detailed printed and online fitting instructions research has shown that fitting video’s are incredibly useful and well received by installers and DIYers alike. Visual aids ensure the whole process is easy to understand.
The new video features a high quality detailed animation to show every step of the fitting process. From fixing the initial battens and membrane, to installing cladding boards and accompanying trims. With close up details of key fitting points and on screen instructions the video illustrates each step clearly and simply.
know the system can still be daunting. This animation offers users the chance to familiarise themselves with the cladding and demonstrates all the critical aspects of an installation. ”
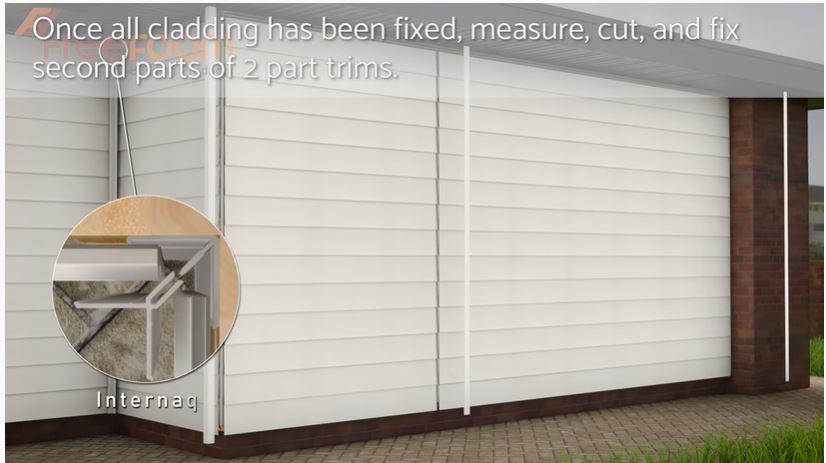
One of the most important aspects in any pvc cladding installation is the ventilation. Creating a cavity (ideally a 5mm continuous gap) between the internal wall and the cladding, with a suitably sized, unobstructed, gap at the top and bottom, allows for air to flow freely through. This ensures minimal heat build up and expansion and contraction of cladding boards. The video also highlights how to ensure every installation includes adequate ventilation by using Freefoam’s clever ventilated starter and closer trim.
Freefoam Marketing Manager, Louise Sanderson, summarised “We are always looking for new ways to communicate with our audiences and help make our product range accessible to all. Working with a specialist digital agency and our inhouse technical team we have created a very high quality fitting video that we can use on all channels.
A third (32%) of the British public would not report a problem with a fire door, with a perceived lack of personal repercussions being one of the main reasons for not reporting, new research to mark Fire Door Safety Week (31 October – 4 November 2022) has found.
Organisers of Fire Door Safety Week say the findings show that there is a “clear lack of accountability” over reporting fire door issues, and that lives are being put at risk as a result.
Despite three quarters (75%) correctly believing that propping a fire door open stops it performing its role in the event of a fire, 44% wouldn’t take action over a propped open fire door as they wouldn’t know who to report it to, and almost half (49%) do not feel it’s their place or role to report it.
Helen Hewitt, CEO of the British Woodworking Federation which founded Fire Door Safety Week, said: “There were 243 fire-related fatalities in England in the past 12 months, so individual action really is crucial in preventing tragedies. Fire doors propped open put lives at risk in the unfortunate event of a fire. Without being properly closed, a fire door cannot hold back the spread of fire and smoke to fulfil its life-saving role.”
The research showed that propped open fire doors are a common occurrence, with 10% of respondents having seen a propped open fire door in their place of residence on some occasions and 20% in the workplace. It also identified that the two most common objects used to prop open a fire door are a wedge and a fire extinguisher.
Concerningly, 31% incorrectly believed that a fire door that was propped open with a wedge or a fire extinguisher was safe and 18% didn’t believe a propped open fire door poses a risk to those in the building so wouldn’t take action. Not only was a propped open fire door incorrectly deemed as safe, but 15% believed that keeping a fire door closed stops it performing, highlighting a lack of understanding around the role fire doors play in the event of a fire.
The research also found a lack of understanding over what constitutes a safe fire door.
Alarmingly, 44% believed that either: a fire door is a normal door covered in fire-resistant paint (13%), a fire door is a normal door but with ‘fire door’ signage (13%), or that any timber door was a fire door (7%).
Helen Hewitt added: “There is clearly still a dangerous lack of understanding and need for education on the role of fire doors.
“The encouraging news is that when people are better informed about fire doors, they’re more likely to report issues. Half (49%) of respondents said having a better understanding over what fire doors do and how they work would encourage them to take action. To Close the Door on Fire, this year’s Fire Door Safety Week campaign aims to help address the lack of education and accountability around fire doors and reporting. This will be a crucial step in reinforcing the message that a closed fire door can be the difference between life and death and driving positive action to reduce fire-related fatalities.”
For more information on Fire Door Safety Week, visit: https://www. firedoorsafetyweek.co.uk/

Leading trade body, the Energy and Utilities Alliance (EUA), has today announced an ambitious target for UK homes to achieve net zero. While world leaders discuss global issues at COP27, here at home the EUA wants to see 15 million UK homes made net zero ready by 2035.
alling for this ambitious target, Chief Executive Mike Foster said: “Having net zero homes is a must for the Government and we want to help deliver this for them. That’s why we want to see 15 million UK homes fitted with hydrogen-ready boilers by 2035.”
“We recognise that consumers are facing a really tough financial outlook, that’s why our target also
means no additional cost to them. From 2026, we believe all new gas boilers should be hydrogenready, at no extra cost to the consumer compared to buying a natural gas boiler.”
“This ambitious target shows what could be delivered, once the government have undertaken the formal consultation required. The industry is telling the government to give us the tools and we will deliver for them.”
“The consumer needs to be front and centre of any policy impacting their home. That’s why the hydrogen-ready boiler is such a great idea. It uses natural gas and then on switchover day an engineer simply flicks the boiler to using hydrogen. No need for consumers to buy expensive alternatives or undertake costly renovations.”
“In setting an ambitious target of 15 million hydrogen-ready boilers by 2035, we are preparing the UK housing stock for the great switchover, just as we recently did from analogue to digital TVs. Start replacing fossil fuel boilers with hydrogenready versions, years in advance of the switch, so consumers and their homes are prepared for net zero.”
New data from Neville Johnson shows an 11% increase in homeowner enquiries since launching their newest fitted home bar solution.
Ahome bar that’s primed and ready for cocktail hour will be a key consideration for UK homes in 2023, according to premium fitted furniture brand, Neville Johnson.
With party season fast approaching, homeowners’ enquiries for fitted home solutions have increased by 11% through inspiration of Neville Johnson’s latest fitted home bar solution in October 2022.
Creating a dedicated drinking space which rivals the most stylish bars has been made popular by movies like Great Gatsby, as well as A-list celebrities including Cameron Diaz, Selma Hayek and even Kris Jenner – proving this sophisticated instilation is a musthave for Hollywood natives.
incorporated to conceal any unsightly possessions, while beautiful glassware and bottles can be displayed above.
Samuel Brealey, Designer at Neville Johnson, said “At Neville Johnson, we know that many of our clients love creating dedicated entertainment areas which will impress their guests and provide space to socialise with friends.
“We have witnessed an increase in demand for bespoke home bars as we continue to appreciate at-home recreation more than ever.
“Our most recent fitted home bar solution, painted in the ambient hues of Midnight is a perfect example of how to incorporate a sumptuous home bar into your home with fitted furniture.”
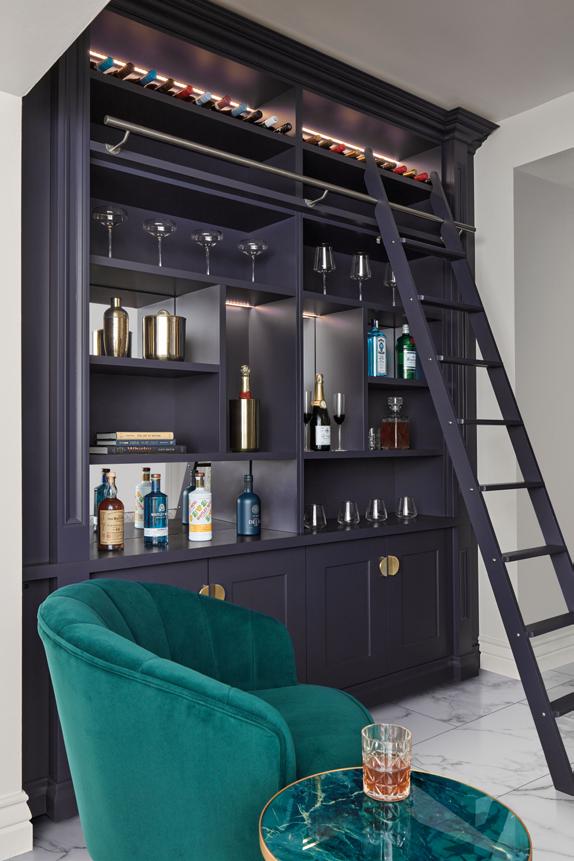
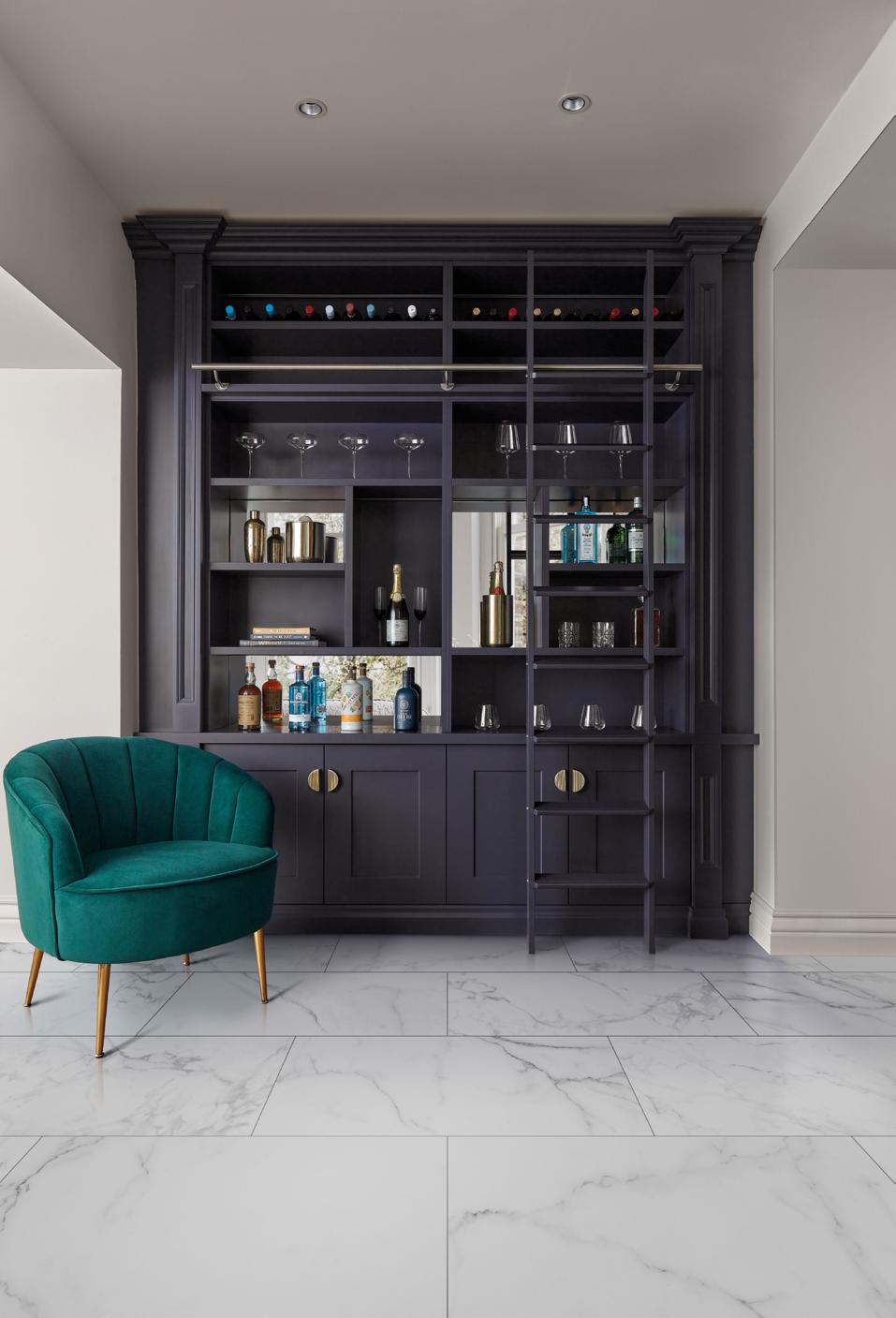
“With party season fast approaching, homeowners’ enquiries for fitted home solutions have increased by 11% through inspiration of Neville Johnson’s latest fitted home bar solution in October 2022.”
Neville Johnson’s home bar, painted in the exclusive Midnight colour, is a beautifully bold feature, designed to bring a sense of luxurious relaxation to any home.
This exquisite feature easily transforms any unused spaces in the home into an elegant hub which is perfect for entertaining throughout the party season.
The bar features open shelving with mirrored back panels and ambient downlighting. Closed shaker-style cabinetry has been
Whether it be a dedicated place in the home to host extravigant soires, or simply a cosy space to unwind in, this new interior trend isn’t going anywhere in 2023.
With over 35 years’ experience in designing fitted furniture, Neville Johnson is the market leader in bespoke home renovations. Offering free design visits and free brochures, the brand’s furniture renovations combine the flair of the UK’s top designers with the time-honoured skills of traditional craftsmen, all brought together with your personal selection of materials, colours, and finishes.
ABL3 Architects designed and delivered a full house refurbishment for a property in a conservation area in Streatham, London SW2. The team added a glass corner into a replacement extension to the rear of the property, which transformed the space into a large, light and bright open plan living area.
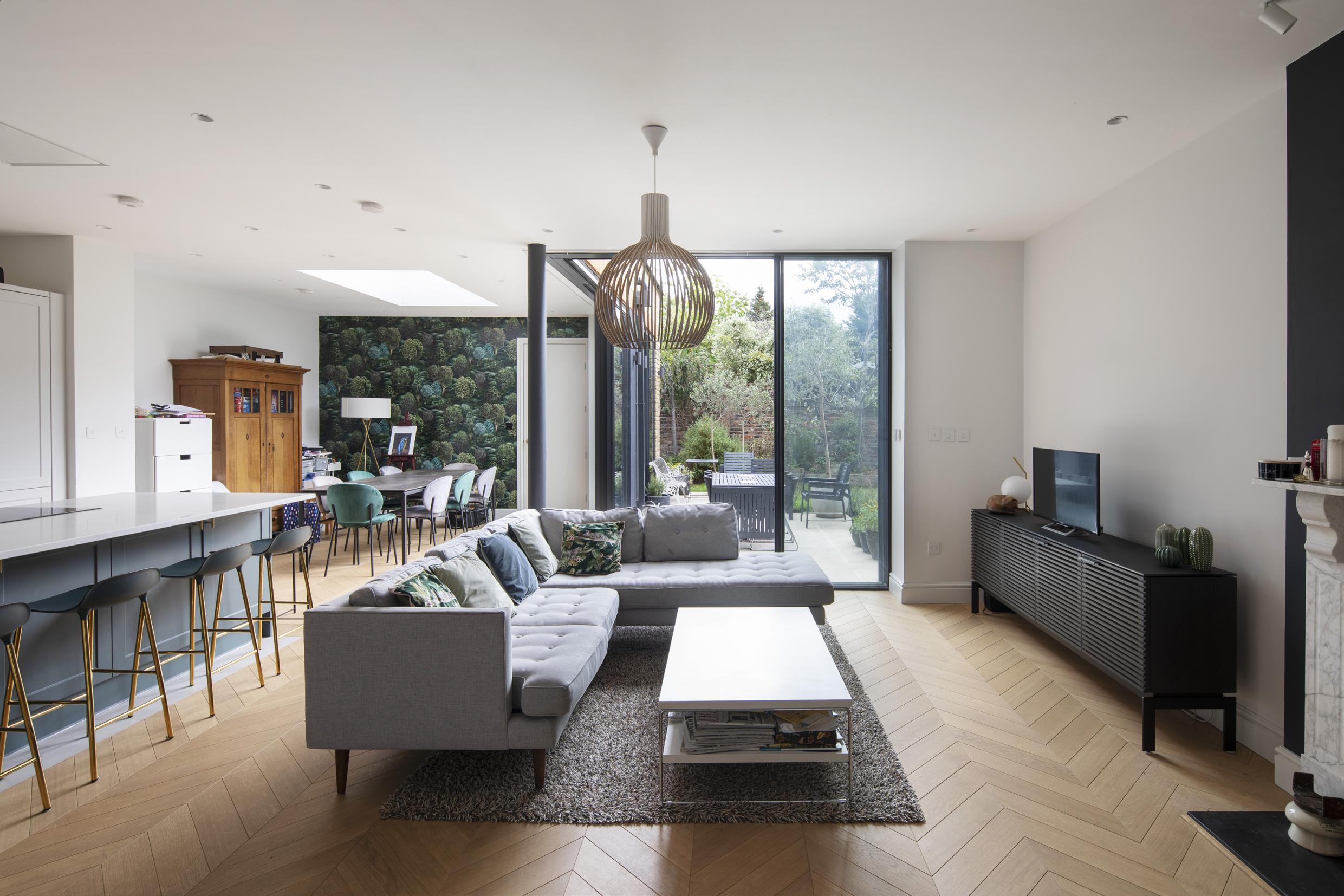
Rich and Barbara wanted to rework the disjointed space in the downstairs of their home in Streatham, London SW2. They had consulted different architects and designers but hadn’t found a solution that worked for them – until they were introduced to ABL3 Architects by a mutual friend.
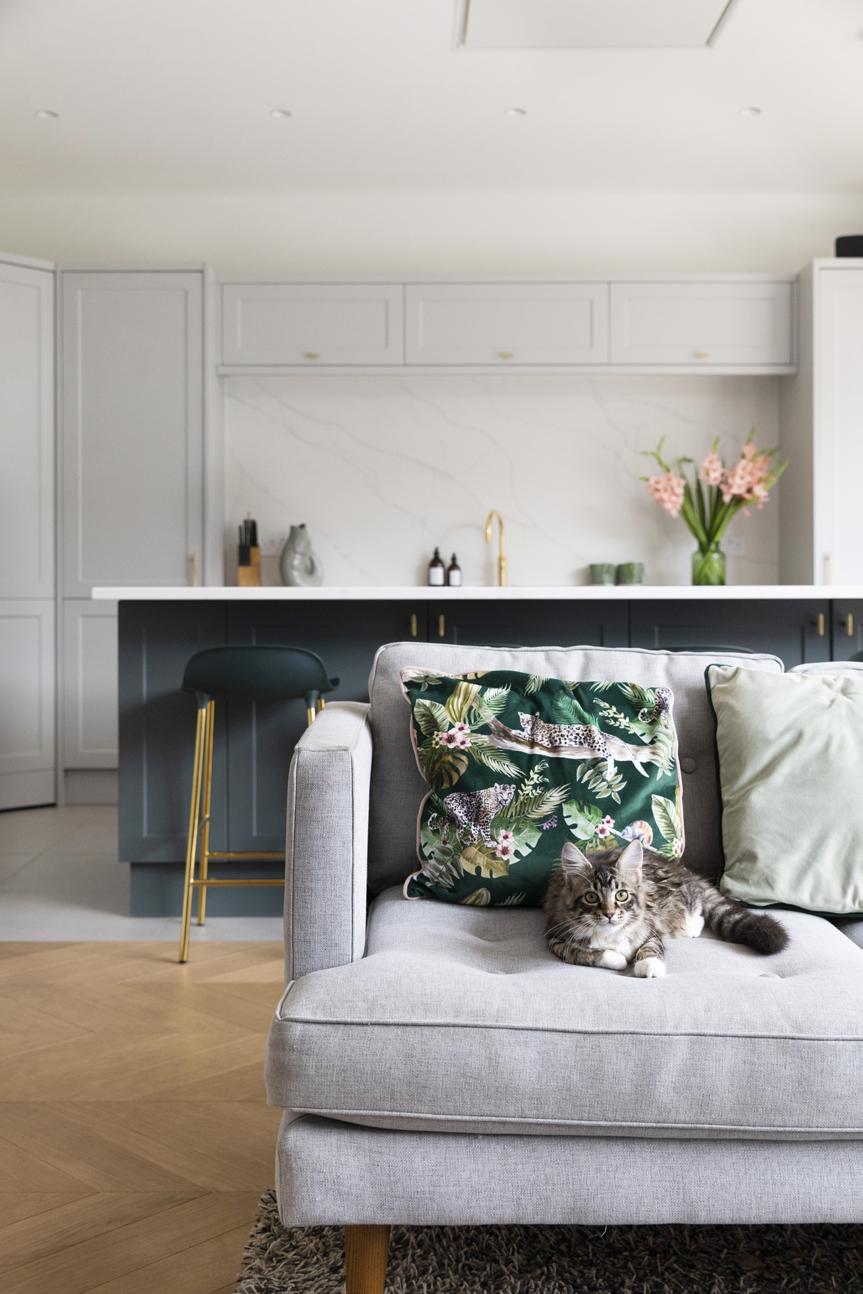
The house was located in a conservation area. It had previously been extended, resulting in the kitchen and utility being at the back, with no aspect onto the garden, while a separate reception room was landlocked between the front reception room and the kitchen.
ABL3 Architects’ task was to sort out the poor flow of the downstairs, while also delivering a scheme for the first floor to ensure consistency throughout the home. They talked to Rich and Barbara about what was important to them to achieve. The couple wanted to improve the flow of the downstairs of their home and enjoy a greater feeling of space.
As the property was in a conservation area, ABL3 used the footprint of the previous extension as their starting point. In consultation with the local
planners, they agreed to make the existing extension two feet wider and to put in a glass corner to replace the old French doors at the back of the house.
It was this glass corner that unlocked the rest of the design. It created one integrated extension with no awkward space. By keeping the structural steel post inside and separate from the glazing, ABL3 was able to deliver glass doors that fully open. This both expanded the living space and invited the garden to be part of it, with the diagonal sight line through to the garden making the whole space feel like a square.
As the property was in a conservation area, ABL3 used the footprint of the previous extension as their starting point. In consultation with the local planners, they agreed to make the existing extension two feet wider and to put in a glass corner to replace the old French doors at the back of the house.
Photography: Rachel Ferriman“The dynamic glass corner really opened up the design,” recalls architect Tamsin Bryant. “It brings so much light into the home and creates the illusion of space, even though the property wasn’t extended that much. It also meant we could deliver a layout that worked perfectly in terms of the flow.”
Rich and Barbara had a clear vision for the kitchen from the outset and had already bought the kitchen when they began talking to ABL3 Architects. This meant that the kitchen helped grounded the design, with the widening of the original extension unlocking the space. ABL3 also moved the downstairs toilet under the stairs, which opened up space for the kitchen and dining room. They then integrated a utility room, which took the washer and dryer out of the kitchen, moved the boiler to make space for a store cupboard for coats and boots and added a sink.
In addition to the kitchen and living area, ABL3 added a guest bedroom with desk area and en-suite at the back of the house, overlooking the garden. The team also enlarged both sets of doors leading off the home’s hallway. The hallway was rather grand but the original doors, leading to the front reception room and the open plan living space, weren’t on the same axis. The team added symmetry by making both sets of doors bigger, so that they lined up.
Heading upstairs, a conversation around what to do with the mezzanine space, which had previously felt rather purposeless, resulted in the inclusion of
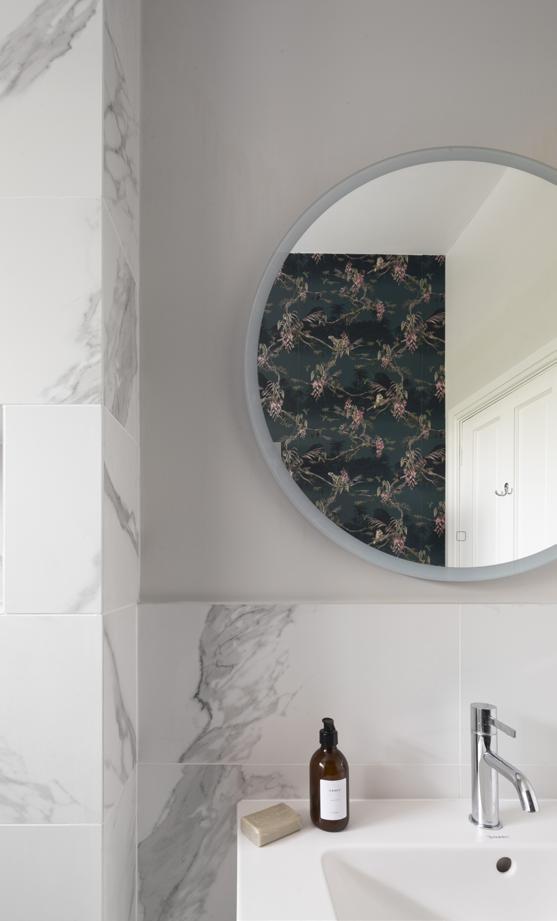
a reading nook. With just a small amount of expenditure on shelving, a beautiful reading space was born and is now used regularly by the whole family. The timber wall cladding was left over from the bathroom and used to add a Scandi feel to the space while minimising costs. It was also used for the back wall of the guest bedroom.
Work was also undertaken in the upstairs bathroom, with Tamsin commenting: “It’s rare for a London house to have such a spacious bathroom, so we wanted to create a sense of grandeur to suit the size. The client wanted a freestanding bath, so we moved the double sinks and added timber panelling to create a backdrop to the room. The sanitaryware is matt acrylic, which works well with the texture of the wood as a material base for the room. The bathroom has doors into both the main bedroom and the upstairs hallway, so it was important to deliver a grand bathroom rather than just a corridor between the landing and the bedroom.”
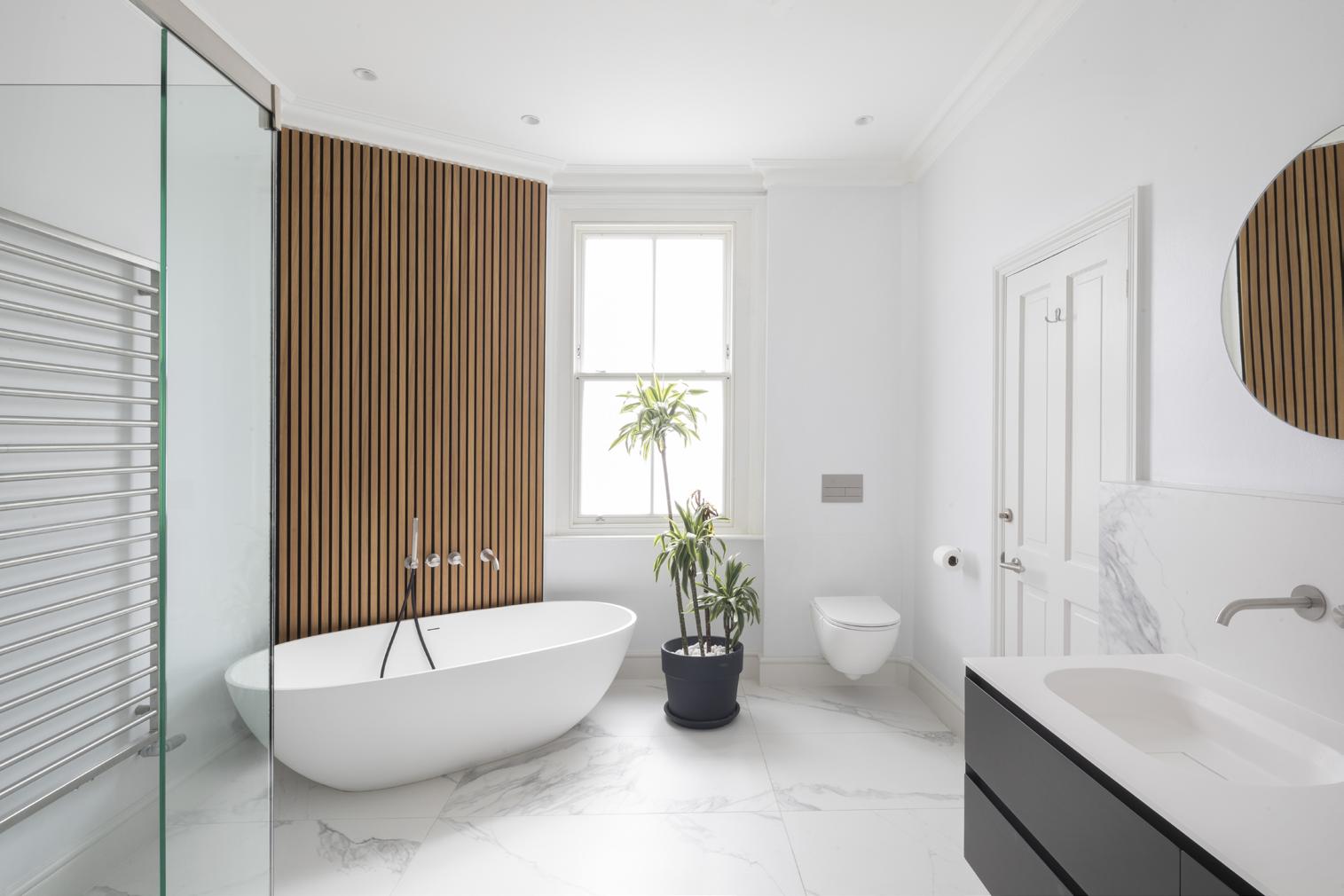
In the smaller shower room, ABL3 kept the layout but boxed in the previously freestanding items, adding stonework with mitred edges on the shampoo shelves for a lovely, crisp finish. The consideration put into the design transformed the space into a highly crafted bathroom that reflects the care that went into it. Dark, patterned wallpaper on one side of the room adds atmosphere, while the lighting was updated and softened, complementing the plentiful natural daylight that floods the room through glass blocks at the back of the shower.
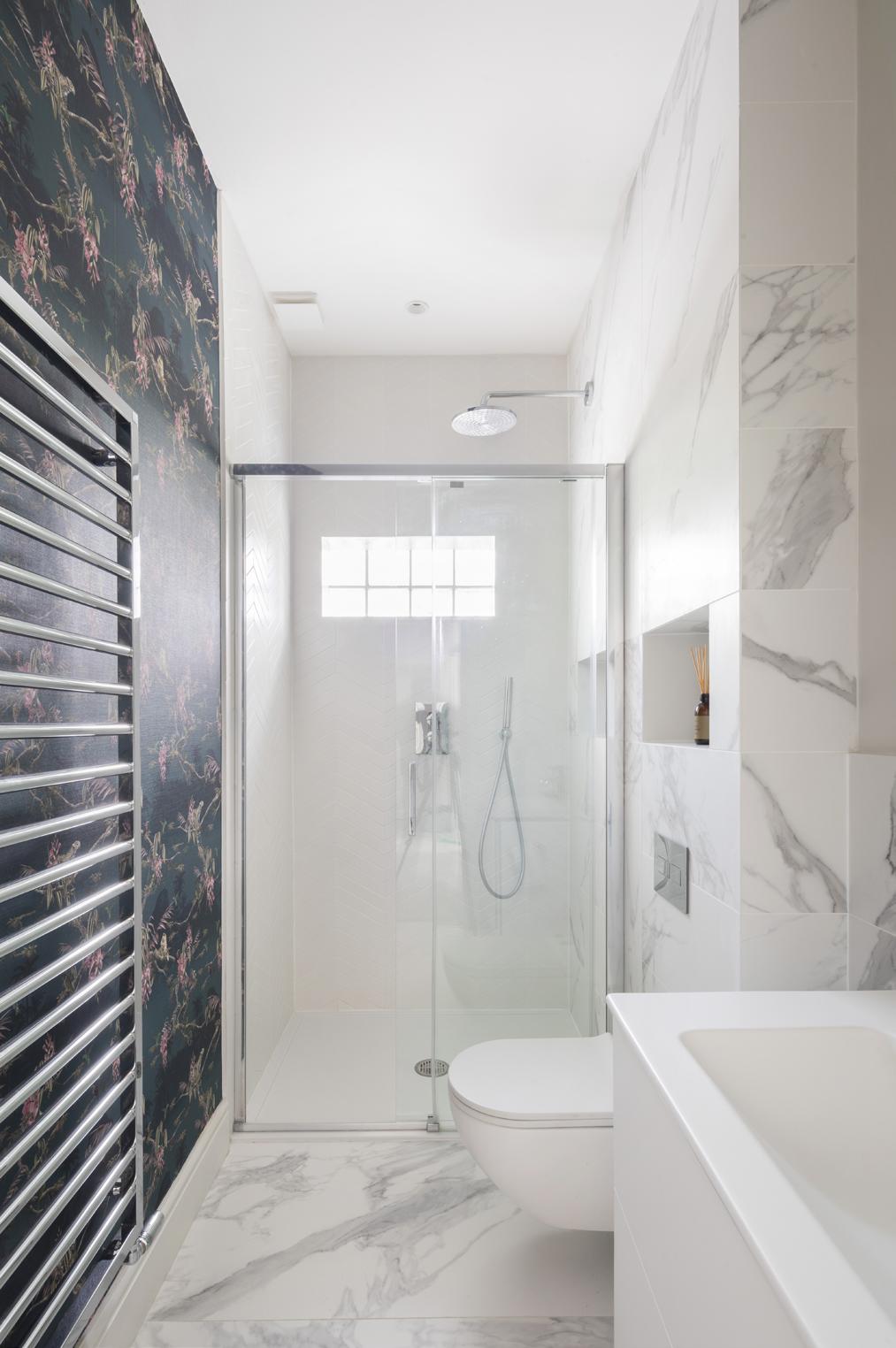
ABL3 first began discussing the project with Rich and Barbara back in January 2020. They got planning permission on 11th June 2020 and party wall notices in November 2020.

Work on site began on 1st March 2021, with the downstairs of the home completed in July of the same year. The total contract price was £1515.15/sqm, excluding the kitchen that Rich and Barbara had already purchased, along with various other fixtures and finishes that the couple bought themselves along the way.

Richard and Barbara are delighted with the outcome of the refurbishment. The glass corner in particular has made a huge difference to the feeling of light and space in the open plan kitchen and living area and the flow of the property works beautifully.
Richard and Barbara are delighted with the outcome of the refurbishment. The glass corner in particular has made a huge difference to the feeling of light and space in the open plan kitchen and living area and the flow of the property works beautifully.
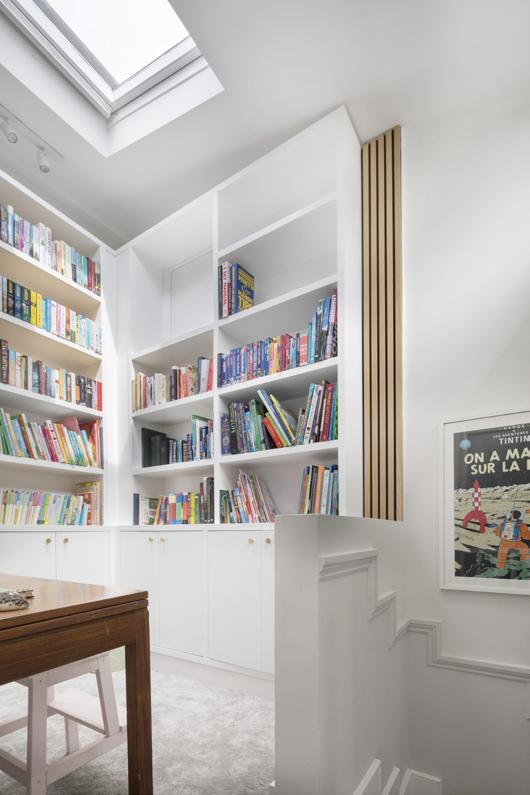

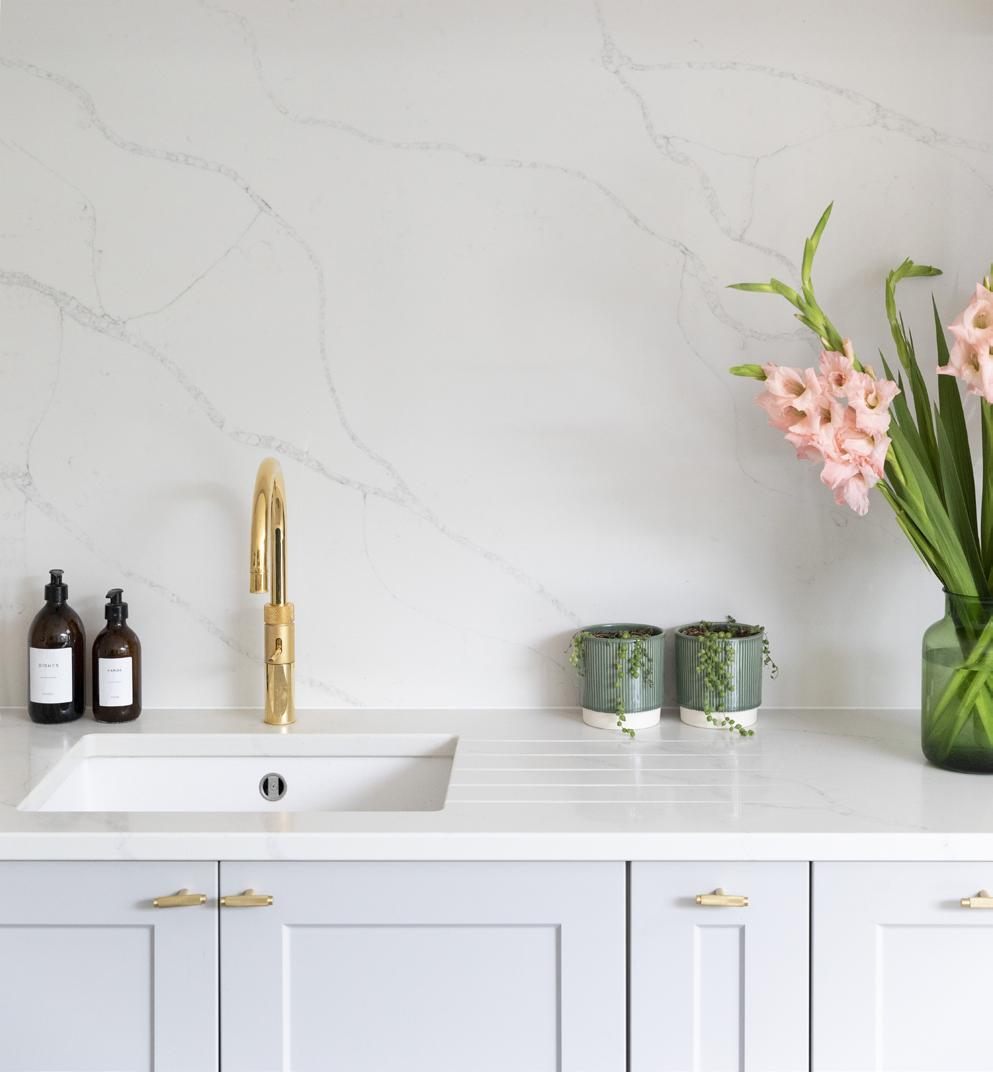
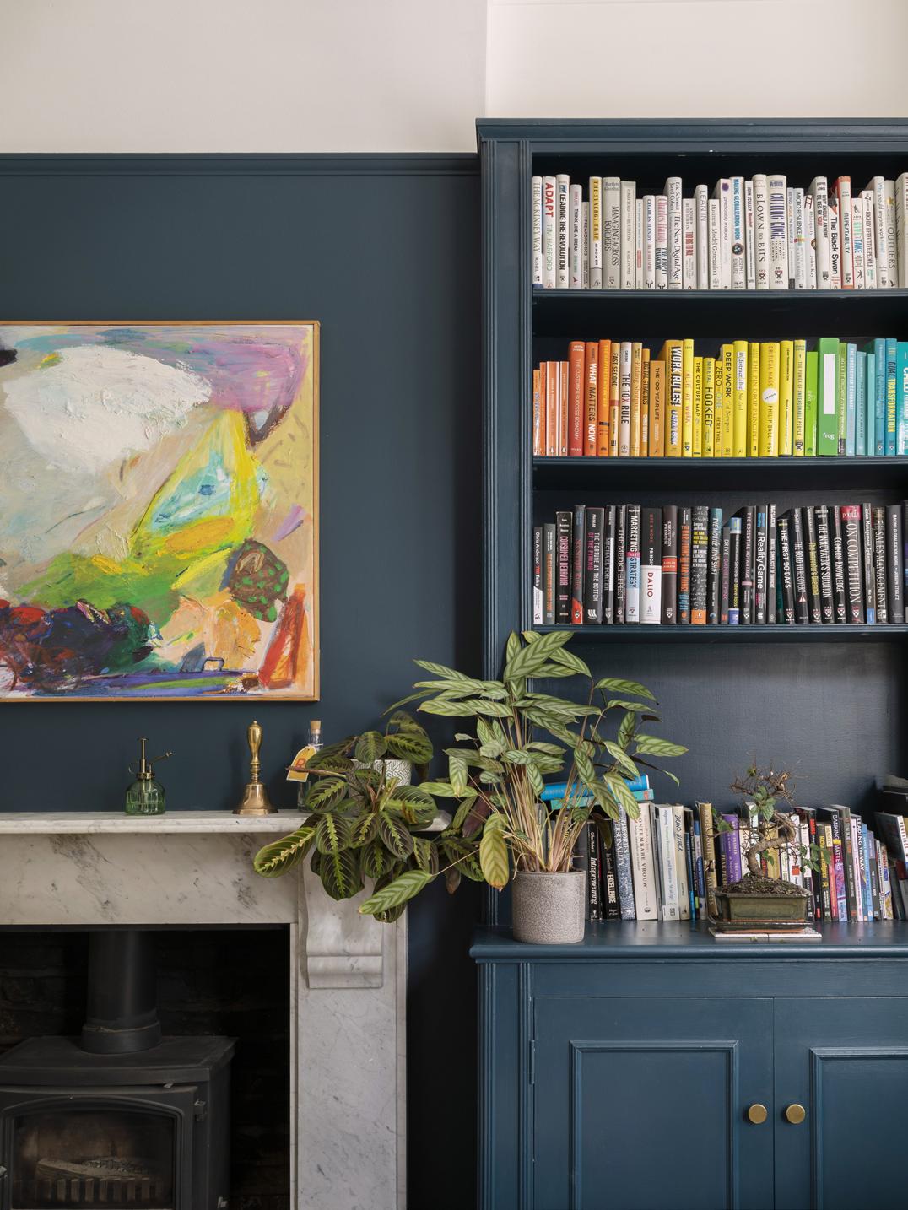
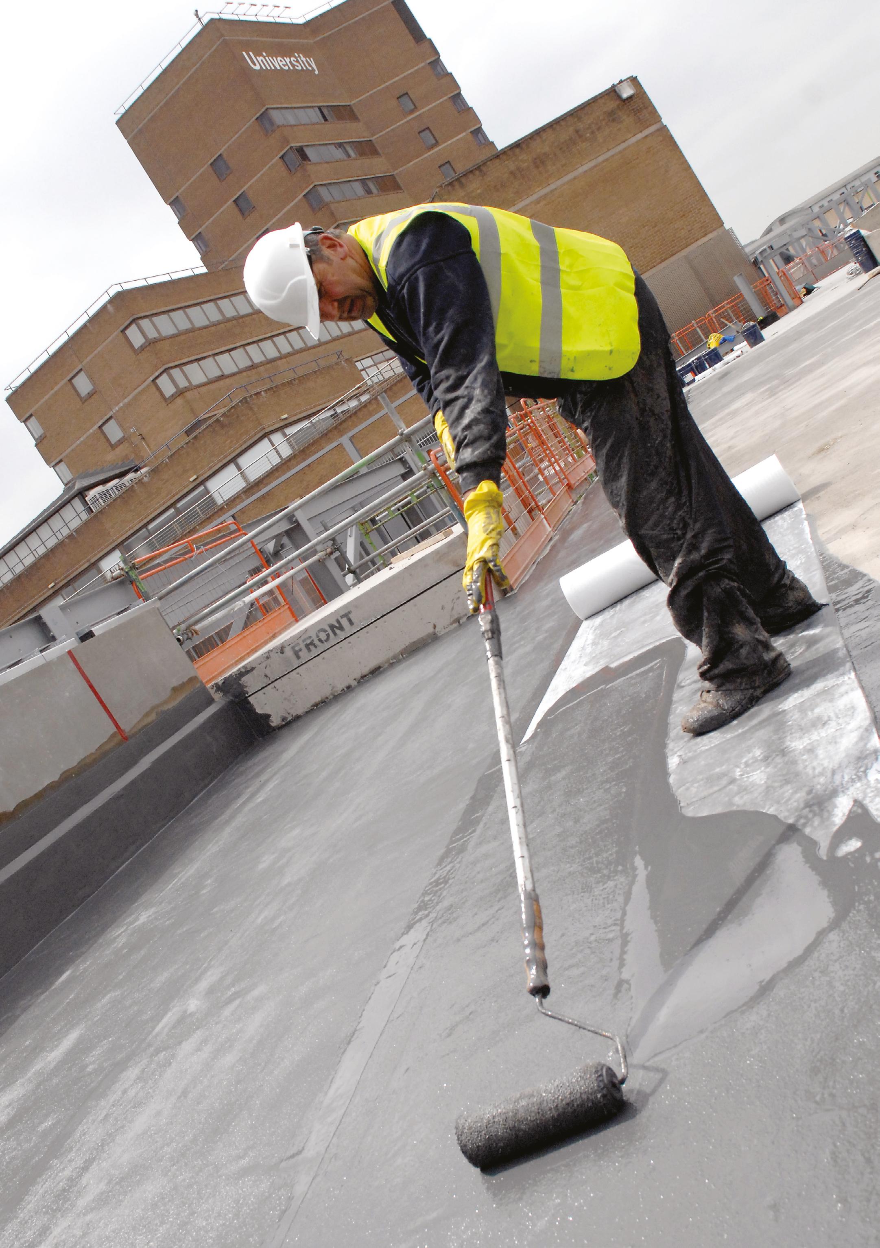

Offsite specialist contractor, M-AR has delivered a fastpaced extension project for one of the largest colleges in Yorkshire with the whole project, from tender to handover, undertaken during the six week summer break.
Wyke Sixth Form College provides students aged between 16 and 19 with a huge range of courses from academic A Levels to vocational courses, and with a focus on sports and the arts too, it offers an inclusive environment for young people to flourish. The large campus, which is not far from M-AR’s head office and factory in Hull, is divided into four separate buildings, each housing different subjects and amenities that are linked together by the large outdoor landscaped area which provides an extensive social space for students.
This summer, ahead of a new intake of students starting in September, the college urgently required an extension to house more facilities. The extension was designed using a mix of traditional and modular teaching blocks with M-AR delivering all the modular elements of the project. As time was of the essence and budget limited, M-AR worked alongside the client and explored various options to devise an efficient and economical design solution specifically for this project which involved refurbishing ten pre-existing modules. Using these modules as the basis, M-AR created five new classrooms and IT suites,
capable of accommodating up thirty students each and all delivered within both the time and budget constraints.
The M-AR team designed and refurbished all ten modules then installed and finished the new classrooms on site before handing over to the client during the six week summer break period.
Ryan Geldard, director at M-AR said: “We made a promise to the client that the classrooms would be fully furnished ready for the return of a new intake of students for the 2022/3 academic year and the team pulled out all the stops to keep this promise. It was a small project but one which will have a big impact on the college this year and we’re proud to have played our part.”
Hardies Property & Construction Consultants has completed the major refurbishment of Poppy Scotland’s Lady Haig Poppy Factory in Edinburgh, where all items for the Scottish Poppy Appeal are manufactured.
Work included a comprehensive refurbishment of the factory, stores, and office areas, a full upgrade of electrical, heating, and fire alarm systems and the renewal of roofs.
Hardies provided Project Management, Quantity Surveying, Principal Designer, Clerk of Works and Health & Safety Advisory services, including a three-month asbestos removal enabling contract prior to the main works starting.
The project saw Hardies decant the factory into a temporary facility at Redford Barracks for two years until work was complete, providing full professional services throughout this period.
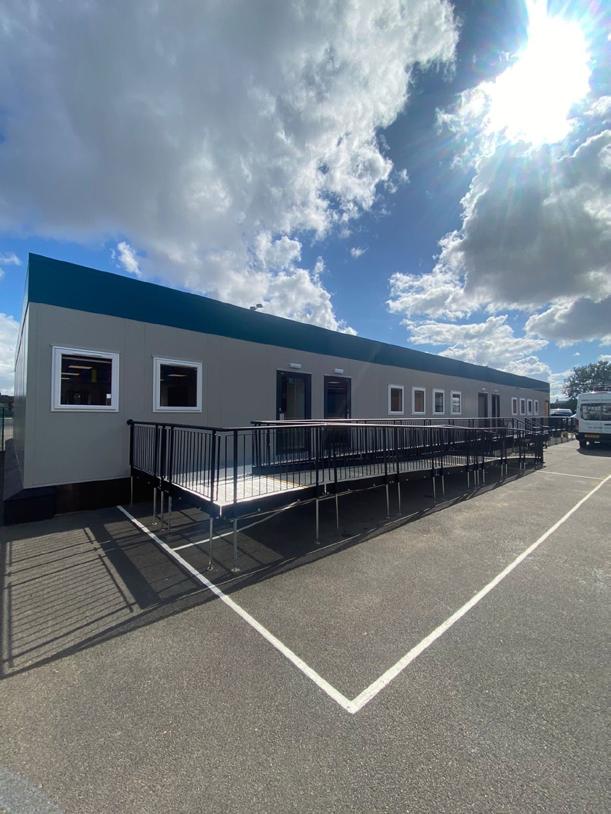
Danny McArthur, Partner at Hardies and Project Manager on the project, said: “It was fantastic to be involved with this project working alongside the veterans at Lady Haig Poppy Factory, and their colleagues at Poppy Scotland and The Royal British Legion. They are incredible people to be around.
“The transformation of the factory and offices is incredible, and the modern building will be fit for purpose for decades to come.
“And having seen first-hand the work that the ex-servicemen, many with disabilities, are doing in the factory, it is our absolute pleasure to donate £1,500 to Lady Haig’s Poppy Factory as part of our Corporate Social Responsibility.”

Charlie Pelling, Manager of Lady Haig Poppy Factory, added: “We are delighted with the comprehensive work undertaken by Hardies to transform and upgrade our Lady Haig Poppy Factory and grateful for their generous donation, which will be used to further enhance the working environment for the ex-servicemen and women employed here.”
Poppy Scotland provides life-changing support to our Armed Forces community by reaching out to those who have served, those still serving, and their families at times of crisis and need by offering vital, practical advice, assistance and funding.
Mayfield Watford retirement village, which is the first to be delivered by Mayfield Villages, consists of 255 contemporary one and two-bedroom apartments for over 55s, and is now open to property owners.
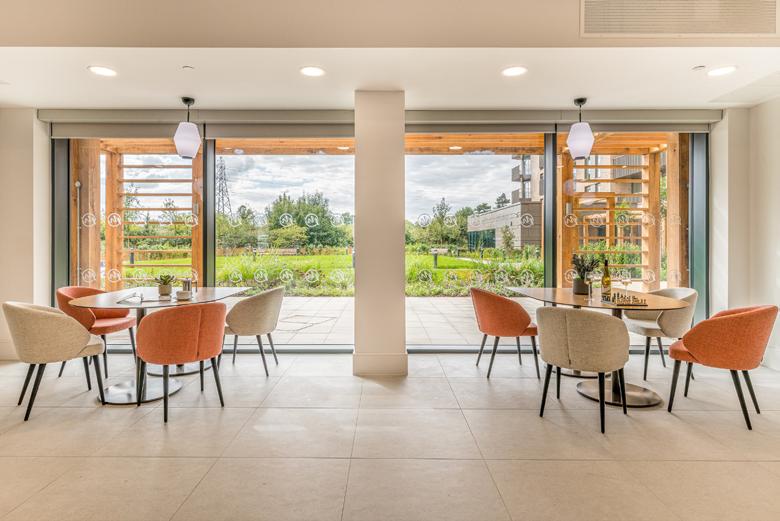

Located on Heron Place, close to Watford General Hospital and less than a mile to the town’s retail centre, the new community features landscaped communal gardens, swimming pool, sauna and steam room, gym, beauty treatment rooms and a café-bistro. Midlands-based Marchini Curran Interiors was appointed on the scheme in 2017, to create an interior concept and lead the procurement of furniture, lighting and artwork.
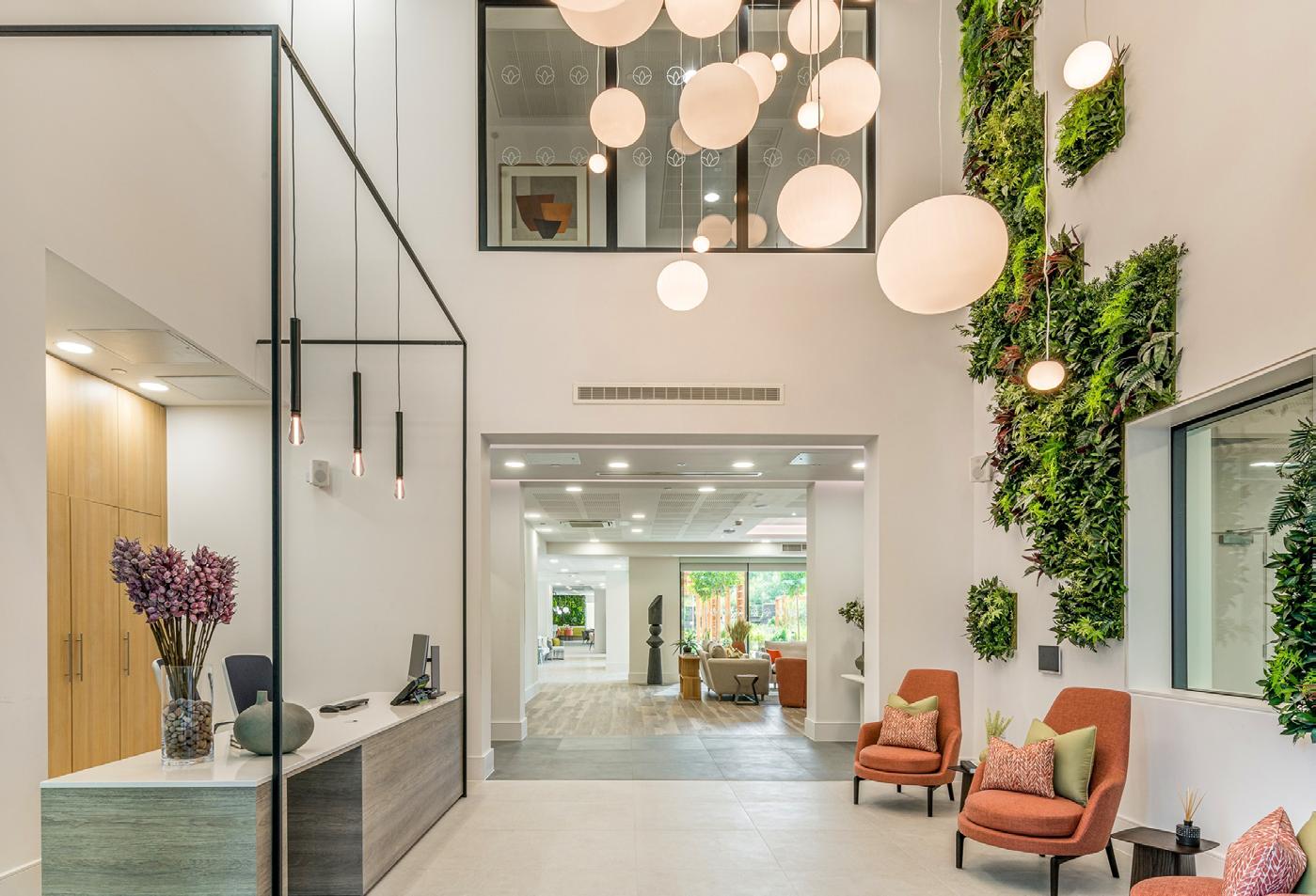
The now complete interior design scheme at the village is rooted in Scandinavian style, with a focus on biophilic design - bringing the
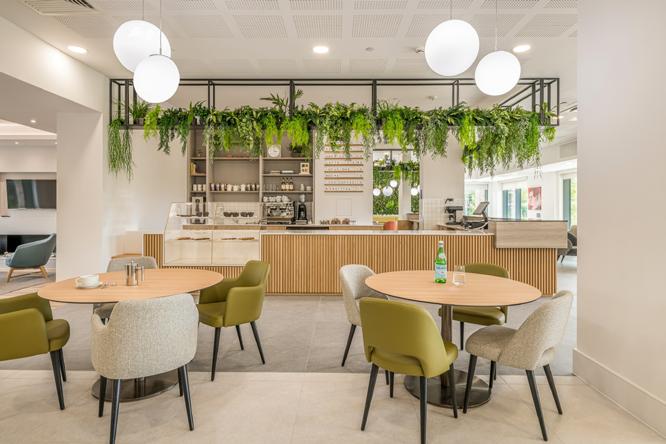
outside in. The interior is orientated around a central garden with all interior spaces having a visual link to it.
Christopher Taylor, design director at Marchini Curran Interiors, said: “This is a significant and impressive scheme which we are incredibly proud to have delivered. To create a concept from scratch, unlike anything else in the UK, was a real joy to bring to life.
“We undertook detailed market research in the UK and the US, Australia, New Zealand and Scandinavia for inspiration. With this intelligence we took a fresh approach to designing for contemporary retirement villages, with minimal, clean lines - moving away from the stereotype style often found at senior living developments.
“As part of the design process, we broke down the boundary between defined spaces synonymous with retirement living and instead created a largely open plan interior that can ebb and flow, expand and contract, allowing the spaces to adapt to the activities at hand.”
MI Construction were joined by developers St James Securities as well as representatives from Derby City Council, D2N2, and other key stakeholders at a ground-breaking ceremony to mark the start of building works on Springwell Square, which will be located on the site of the former Central United Reformed Church.

Springwell Square will be the centrepiece of the #BuiltByGMI development, adjacent to the two-bedroom Build to Rent (BTR) apartments, currently being built on the site previously occupied by Debenhams on Victoria Street.
The development will be operated by Grainger PLC, the UK’s largest residential
landlord, and is scheduled to be completed by Spring 2023.
Future planned phases at the site include new grade A offices and commercial space, 3,500-capacity performance venue, a hotel and a multi-storey car park.
Amilestone moment saw the 100-tonne section of steelwork carefully hoisted into place in the north stand on Wednesday morning, commencing a series of lifts over the coming weeks at both ends of the stadium that will offer a first view of its full height of just under 45 metres.

In total, Everton Stadium will have five roof trusses installed; two in the smaller north stand and three atop the one-tier south stand that will eventually house 13,000 Evertonians.
Each truss, which initially rest on temporary support trestles built into the stand, consists of three sections assembled at ground level and lifted into placed individually. Each of those 15 steelwork sections weighs approximately 100 tonnes.
Construction works have been completed on The AMP building at Arnold Town Centre in Gedling, Nottinghamshire.
Midlands-based main contractor
G F Tomlinson has been leading the construction of the building, having previously built the council’s Café 1899 at Gedling Country Park, since works started on the flagship scheme in May 2021.
The opening ceremony for the new facility took place in October, with Deputy Leader, Councillor Michael Payne, Councillor Jenny Hollingsworth, Chief Executive of D2N2, Will Morlidge, tenants from three of the new units and representatives from G F Tomlinson.
The two-storey building will be home to new start-up businesses, including a wine tasting experience outlet, a cat and dog accessory and treats store, a cake shop and delicatessen, as well the Post Office which was the first to open its doors to the public this month.
The £4 million scheme has been completed through Gedling Borough Council and procured via the SCAPE Regional Construction framework, which is dedicated to creating spaces and experiences that leave a sustainable legacy within the local community.
Funding for the project came from the council’s capital programme budget, which was boosted by a successful bid for the £1.25 million D2N2 Local Enterprise Partnership’s Local Growth Fund to support town centre improvements. Overall, 40 new jobs have also been created, through business employment and construction of the new buildings.
Sustainability and renewable energy are at the heart of the building’s design, with 51
solar panels, natural ventilation points, high efficiency LED lighting and air source heat pumps installed within the building.
Rainwater retention tanks have also been installed to reduce flood risks and feed the semi-mature trees that have been planted around the public realm to offset carbon emissions.
Craig Stopper, Regional Construction Framework Manager at G F Tomlinson, said: “We’re really pleased to have successfully completed The AMP building and play our part in contributing towards Gedling Borough Council’s pledge to decrease its CO2 emissions by 2030. The flagship building is a significant investment for the local region, which will
The completed roof trusses will have clear spans of between 150 and 175 metres, once the temporary support trestles are removed. The depth of the trusses varies between four metres deep at the supports, to around 11.5m at mid-span.
Everton’s new stadium at Bramley-Moore Dock, due for completion in the 2024/25 season, is recognised as the largest single-site private sector development in the country, contributing an estimated £1.3bn to the UK economy, creating thousands of jobs and attracting 1.4m visitors to the city of Liverpool, annually.
Once complete, the scheme will have acted as a catalyst for more than £650m worth of accelerated regeneration directly benefiting the nearby Ten Streets development.
revitalise the town centre and help to boost the local economy. We look forward to seeing residents enjoy the new shops and eateries and welcoming visitors to the community.”
Leader of Gedling Borough Council, Councillor John Clarke said: “We are incredibly pleased that the AMP building is officially complete, and our new tenants will begin moving into this wonderful new building in the heart of Arnold Town Centre.
“I would like to thank everyone involved in helping to get this ambitious project over the line, it has taken a colossal amount of work to get this done by Gedling Borough Council staff, G F Tomlinson and several other partners who all contributed to this project and made it a success. We made a manifesto pledge that we would revitalise the town centre and this will be the jewel in the crown for Arnold.”

The first of the giant trusses that will support the roof structure at Everton Stadium has been successfully installed.
are becoming more aware of the global climate emergency and questioning the role of the built environment in challenging this issue, particularly in terms of renovation and converting redundant buildings.



While policymakers have long focused on reducing emissions from operating buildings, this is just a part of the story. There is a growing realisation that converting or renovating older buildings can be better for the environment than creating something new. The cost to the environment of demolition and rebuild is greater than renovation as there is embodied carbon within the structures of buildings. In light of climate change, is it time to consider extending the useful life of our existing stock of buildings rather than replacing them?
Eurobrick products and systems have been used on many renovation and conversion projects over the last 30 years helping to bring redundant buildings back to life. With flexible brick slip systems to suit any project, they can provide solutions that not only transform the appearance but also offer excellent energy saving benefits as well as creating a healthier environment for occupants’ wellbeing.
Extruded brick slips typically use only 30-40% of the energy used
to produce standard full sized bricks. They are also considerably lighter which helps to save on transportation, foundations and other structural elements. If you add to this that the insulation panels in Eurobrick’s X-Clad system can achieve significant improvements to U-Values, it shows that Eurobrick offer excellent solutions for sustainable renovation projects.
Renovation projects reimagine the old to breathe new life into communities. Whether converting or refurbishing an existing building, there is often a way to make better use of what is already available to us. And if that helps with climate change too, surely it should be the way forward?
For more information on Eurobrick systems and products, please call 0117 971 7117 or email info@eurobrick.co.uk
People
“Eurobrick products and systems have been used on many renovation and conversion projects over the last 30 years helping to bring redundant buildings back to life.”
Nottingham-based architects and interior designers, Marchini Curran Associates, has appointed Sara Saadouni as architect and Lauren Leyva as architectural assistant, as part of its plans for growth.

The RIBA chartered practice, which provides design and project management services from its office on High Pavement in the city, has this year marked 20 years in business and put into action its growth and community strategy.
Sara is a qualified architect in both the UK and Morocco and has an MSc in Sustainable Building Technology from the University of Nottingham.
Having just completed her MA in Architecture with a first class honours degree, also at the University of Nottingham, Lauren is being sponsored by Marchini Curran Associates through her final Part III qualification to become an architect.
The appointments come six months after the management buyout of the practice by directors Kevin Smith, Justin Ziegler and Andrew Bull. Founders Nick Marchini and Des Curran, remain actively involved in the business.

Sara and Lauren will work alongside the close to 30-strong team at Marchini Curran Associates, delivering projects in the Midlands, nationally, and more recently in Europe.
Current schemes include a large-scale commercial redevelopment in Oxford city centre, a retail-led development in Camden, and a number of large data centres around London, as well as local schemes such as the new Phoenix Cinema in Leicester.
Offsite modular manufacturer, M-AR, has strengthened its leadership team by promoting Paul Cunniffe and Mark Fox to sit on the board as directors, signalling the company’s intention to continue its successful journey as part of an ambitious five-year growth plan.
Paul and Mark have both built their experience in a variety of roles at M-AR over the last few years, during which time the company has grown and evolved and a rapid pace. Together with the other board members, Paul and Mark will help to shape the future of M-AR as it continues its projected growth over the next five years with a focus on serving the residential, education and commercial sectors.
Paul Cunniffe, M-AR’s new preconstruction director, is responsible for overseeing all projects prior to works starting on site, seeing them successfully through the tender process and on to site. He will act as custodian of this process, smoothing the way and making sure clients are kept informed throughout while continuing to build the foundations to support M-AR’s future growth trajectory.
In his previous role of preconstruction manager at M-AR, he steered the department as it grew, taking on several dedicated bid teams. This, together with his extensive experience in the traditional contracting sector, puts Paul in an excellent position to lead the preconstruction team as M-AR continues to grow and develop. His focus will be on creating robust new roadmaps for M-AR to make sure it can continue to deliver the same great service as it scales up operations, without losing sight of what makes M-AR unique.
Mark Fox, having recently been appointed to the role of operations director, is responsible for all operations both in the factory and on site with a major focus on quality and safety – a
vital role for M-AR which describes itself as a contractor with a factory. Mark is well-versed in the particular issues affecting the MMC sector and his attention to detail will be invaluable as he keeps projects running to schedule and budget while making sure that any challenges are dealt with swiftly.
In the two and a half years Mark has been at M-AR, where he was head of operations and most recently manufacturing director, he has overseen the move to its new larger factory to meet increased demand. He’s also implemented new procedures which ensure that the factory is always operating at maximum efficiency, manufacturing high quality modules and therefore minimising snagging on site post completion.
Ryan Geldard, director at M-AR said:
“We pride ourselves on being a forward-looking, innovative and dynamic company. The fact that our board of directors all share the same passion for the fantastic work we do for our clients helps us to constantly look at different ways of working to get the best possible outcome for our clients. I’m proud to have Paul and Mark on the board –
they’re both key assets and great people.”
Leading digital procurement platform The Build Chain has reinforced its plan for rapid growth through two senior level appointments, bolstering its approach of providing solutions for the trade from experts within the industry.


The Build Chain, developed to revolutionise the construction procurement process, is an online platform that connects contractors nationally to suppliers locally. It helps its users to solve long-standing supply chain issues by giving instant competitive quotes for hire equipment or purchased building materials.
The appointment of Keith Wright as nonexecutive director, and Phil Sheldon as sales director, further strengthens the growing team with a combined industry experience of more than 65 years.
Keith said: “I love the business model and ethos of The Build Chain, as well as the energy and enthusiasm of the team for the product they’re offering. It felt like an exciting prospect just to hear about the solution they’ve created, let alone being a part of its direction.It’s important to help to continue modernising the way the construction industry works, allowing contractors
and merchants to become more efficient and streamlined in the digital era of doing business. I’m excited to have a hand in establishing The Build Chain as a leading digital procurement platform.”
Phil Sheldon has more than 35-years’ experience at previous roles at leading contractors, major manufacturers, and national merchants.
Phil said: “Despite significant progress in recent years, the construction industry continues to lag when it comes to digital solutions. This role presents a fantastic opportunity to help solve that industry-wide challenge. Over the next year my focus will be on building a solid and sustainable base for the business while bringing procurement into the modern digital world. Beyond that, I want The Build Chain to become a heavyweight name in the industry, and to expand upon its digital offering into areas that will enhance the customer experience even further.”
Matthew McClune, co-founder of The Build Chain, added: “These two key appointments mark a step change for the company’s growth plans and progression. We’re really excited about Keith and Phil joining the team at this pivotal time –they both bring fantastic experience to the team, and the ideas they have brought to the table are avenues we’re excited to explore.”

MPA Masonry, the association representing the UK’s concrete and aircrete block manufacturers, welcomes Stephen (Steve) Callow as its new Manager for Masonry and Concrete Products.
In his new role, Steve will work with manufacturing members alongside the wider supply chain to provide guidance and evidence of the credentials for masonry homes and structures. He will also act as MPA Masonry’s lead spokesperson, representing the organisation in trade, local and national media.
Steve succeeds Stephen Wharton, who took up a position with Herefordshire County Council.
Steve’s main activities in the position will involve representing the membership to external stakeholders, including housing developers, housing associations, architects and engineers.
Working closely with MPA Masonry’s marketing, health and safety, sustainability, engineering, architecture and technical experts, he will assist in the development of housebuilding-specific policy and thought leadership.
Steve has over 25 years of experience within the building products and construction sector. Starting in procurement, where he worked for a number of big-name contractors, including Carillion, Mowlem & Morgan Sindall, he has spent the past 15 years in Precast. Specialising in sales and
purchasing, he has worked with Milbury Systems, Eleco PLC, CPM Group, F P McCann and, most recently, Marshalls PLC.
Furthermore, as the owner of SME developer Bluebell Homes, he has direct experience with masonry construction, and his hands-on experience gives him a strong understanding of blockwork’s performance benefits.
Commenting on the new appointment, Phil Cox, Director of MPA Masonry and MPA Precast, says: “Steve’s unique front-foot approach, and a background covering the breadth of concrete construction, made him the ideal candidate for the role of Housing Manager. His experience as a developer will also be invaluable in helping to create a stronger dialogue between members and stakeholders. He also has a clear strategic vision and a motivation to support MPA’s members during a particularly challenging time in the housebuilding sector, helping to ensure they maintain and grow their share of the building products market.”
Steve Callow concludes: “Although we face some challenging times, due to an unusual set of socioeconomic events, it presents an opportunity for MPA Masonry to clearly define the value and benefits of its members’ products. I am excited to play a part in the journey, and hope I can add to the process with my previous
experience in the precast industry and as a developer. One of my core objectives in this position is to ensure UK housebuilders have a robust understanding of the myriad benefits of concrete and aircrete blocks for residential construction, from their unrivalled thermal performance qualities to their low-carbon credentials.”
A former convent has been renovated and refurbished by commercial property agent Innes England into a state-of-the-art rehabilitation facility.
The £1.8 million refurbishment has transformed the former Convent of the Holy Name, in Oakwood, Derby. The Georgian building’s interior has a new wing of ensuite bedrooms, a modern kitchen for residents, and the chapel has been repurposed into a discussion and break-out room.

The centre, due to open at the end of October, will be run by the charity and housing association Phoenix Futures, which helps vulnerable individuals recover from drug and alcohol addiction.
The nuns who previously inhabited the convent left in May last year for a new home in Yorkshire. The community had been in the Derby suburb for more than 30 years.
Trish Topliss, associate director at Innes England, worked closely with Phoenix Futures and a number of stakeholders,
including health commissioning teams and service users, on the refurbishmenther first completed project since joining the agency’s building consultancy team earlier this year.
Trish said: “It’s been exciting to see this beautiful building develop and take shape over the last few months. The fact that it is around 300 years old means there were some unique obstacles to overcome in dealing with the Georgian architecture. Some modern installations, such as the electrics, had to be approached with extra care.
“Our team of experts worked diligently to ensure the project was delivered on time and to the highest standard. I’m so glad we’ve been able to step in and help stop it from falling into disrepair after its previous tenants sadly left last year.
“I think that the nuns from the Community of the Holy Name would be glad to see that their home has had its life extended and been converted into a place for healing.”
The new rehabilitation centre has 38 private rooms, with a team of staff supporting residents with their psychological and social needs, said James Armstrong, Phoenix Futures’ director of marketing and innovation.
The fact that it is around 300 years old means there were some unique obstacles to overcome in dealing with the Georgian architecture. Some modern installations, such as the electrics, had to be approached with extra care.
Cameron House Hotel has completed the final phase of its extensive transformation as it opens its new Lomond Wing.
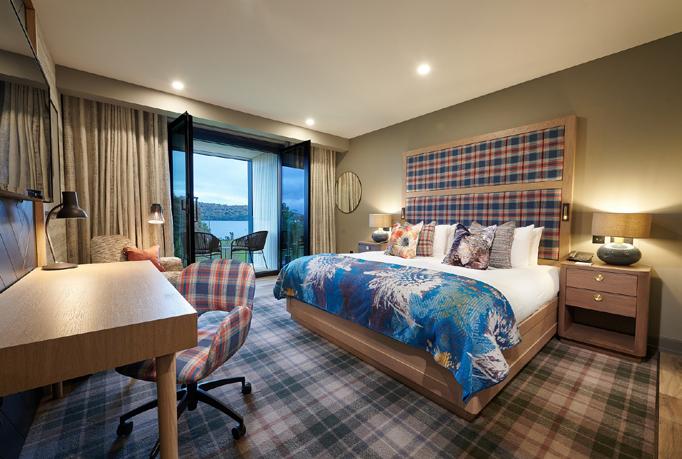
The multi-million-pound extension will significantly scale up the Loch Lomond resort’s already impressive facilities, adding 68 new luxurious bedrooms and suites, a 700-square-metre ballroom, and a new loch-facing terrace.
Meticulously designed by the expertise of 3DReid architects and Greyline Design, the new Lomond Wing extension has been artfully executed to complement the original 17th Century baronial property.
The expansion is adjoined to the main hotel building, the historic Auld House, and provides stunning views of the 24-mile-long Loch Lomond with floor-to-ceiling windows across the façade. It adds to Cameron House’s existing six function spaces including the recently opened luxury 29-seat cinema.
The new Lomond Wing facilities include: • Loch Lomond Suite: this magnificent new space will be the largest event suite at Cameron House. Built with a dedicated grand entrance into the reception area, and suitable for large gatherings, the new ballroom is perfect for weddings and dinners with up to 300 guests, and in a theatre or reception style arrangement can accommodate up to 500 people. A bespoke carpet design, resembling the mineral layers of natural stone, edged with smooth warm limestone and wood panelling creates an opulent setting.
• Rooms and suites: the new wing features an additional 68 luxurious bedrooms including four suites, bringing the resort’s total offering to 208 bedrooms (including 28 suites). Guests will benefit from the new luxurious, large balconies that provide
unrivalled views and a truly memorable stay overlooking the loch, glens, and mountains.
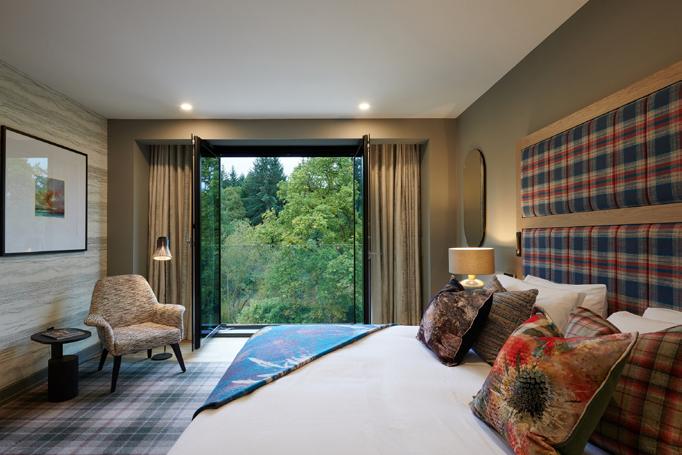
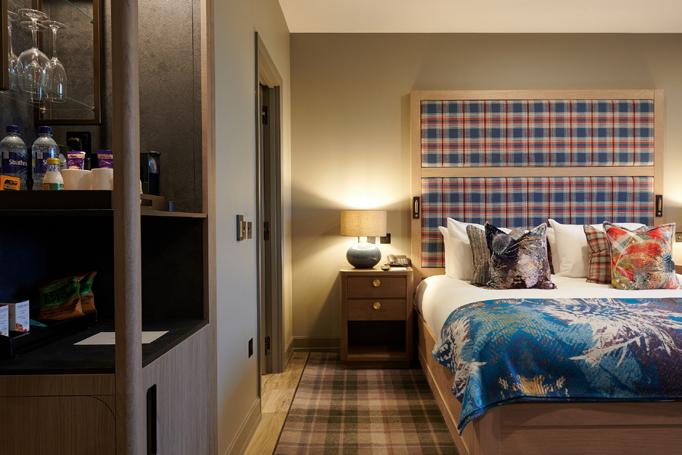


The contemporary exterior and interior have been married in both tone and design, with the blend of high-quality slate and textured stones of the outside being mirrored indoors, with natural woods and warm Scottish tweeds and wools creating an elegant and comfortable atmosphere.

The newly built bedroom wing is open and light, featuring wall-to-wall bi-fold glazed doors with direct sight of the Loch. Bedrooms and suites use natural wood tones, beautifully handcrafted lighting, and soft Scottish fabrics layered with hued tartans and plaids, while spa-inspired bathrooms use a palette of natural wood and stone with timeless black accessories.
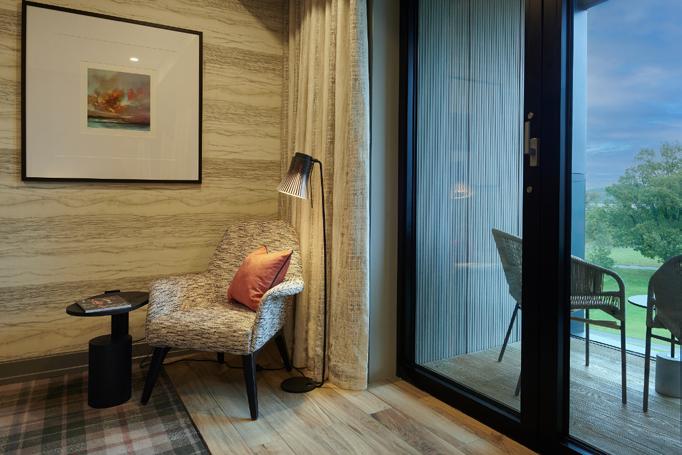
The Lomond Wing has been designed to provide an environment of relaxed sophistication and comfort, incorporating bespoke designs by Glasgow-based Timorous Beasties, with luxurious cashmere throws from Scotland’s luxury cashmere and fine woollens brand, Johnstons of Elgin. Designer, Mairi Helena, whose indulgent fabrics are inspired by Highland wildlife, landscapes and colours, is also featured throughout the property to strengthen the Scottish character.
Work was also undertaken to re-purpose the existing walled garden to form a landscaped garden with new planting introduced throughout, and a car park which provides additional parking and walking routes around the west of the site.
The Lomond Wing has been designed to provide an environment of relaxed sophistication and comfort, incorporating bespoke designs by Glasgow-based Timorous Beasties, with luxurious cashmere throws from Scotland’s luxury cashmere and fine woollens brand, Johnstons of Elgin. Designer, Mairi Helena, whose indulgent fabrics are inspired by Highland wildlife, landscapes and colours, is also featured throughout the property to strengthen the Scottish character.
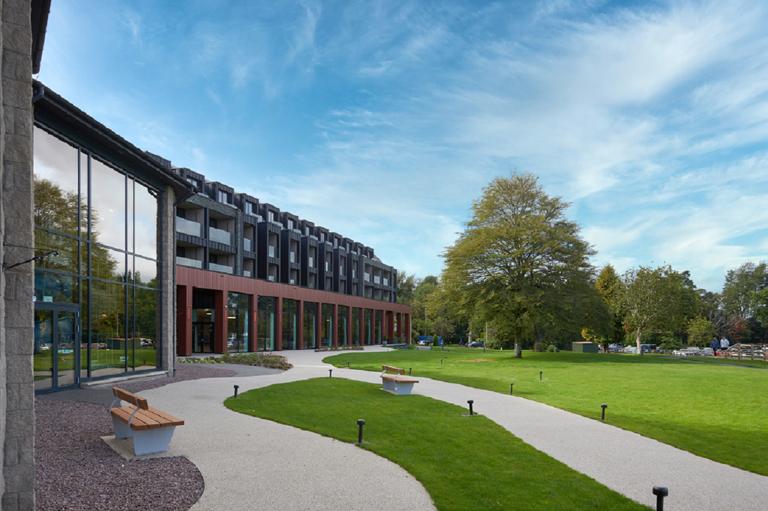
The UK’s most outstanding recent building projects went head-tohead for top national accolades at the RICS Awards Grand Final, where the Erne Campus of South West College in Fermanagh, the world’s first educational building to achieve the highest international standard in environmental construction, won the RICS UK Project of the Year title.
The prestigious annual contest – hosted by Helen Fospero, journalist and broadcaster, and held at the The Londoner Hotel, Leicester Square, on Friday 21 October – celebrates the UK’s most inspirational built projects that are having a significant positive impact on the communities they serve.
At 8,000 Sq m, and representing an investment of £34m, the project has been recognised as one of 26 UN Centres of Excellence for High Performance Buildings, ranking alongside the Apple 2 campus in California.
Category winners of all sizes and budgets from each of the 12 regional RICS Awards competed in the Grand Final for the chance to win their respective category. Four new national categories were introduced at this year’s awards; Infrastructure Team of the Year, Environmental Impact, Outstanding Large and Small surveying firm/team.
10 category winners were announced as well as the overall winner and the Lifetime Achievement Award.
Erne Campus at South West College won this year’s UK Project of the year title, as well as winning the Public Sector Project category.
Nominated by Hamilton Architects, Erne Campus, which was completed earlier this year, was chosen by the judges as the overall winner based on its impressive sustainability credentials which will see it yielding an anticipated 90% reduction in energy costs for the college.
Accommodating 800 full-time students, 2,000 part-time students and 120 staff, the Campus is one of the world’s most sustainable educational buildings, having secured both PassivHaus Premium and BREEAM Outstanding accreditations.
Earlier this year the landmark building won the Public Sector project of the year award in Northern Ireland at its regional RICS heat, which led to the project being automatically entered into the national RICS Awards Grand Final.
At 8,000 Sq m, and representing an investment of £34m, the project has been recognised as one of 26 UN Centres of Excellence for High Performance Buildings, ranking alongside the Apple 2 campus in California.

Earlier this year the landmark building won the Public Sector project of the year award in Northern Ireland at its regional RICS heat, which led to the project being automatically entered into the national RICS Awards Grand Final.
Commenting on the winning project, the judges said: “The vision and its subsequent delivery of the replacement led by a chartered surveyor is a fascinating story in itself. Suffice to say that given local, regional, national and international difficulties over the development period it got built as a result of strong, local and later regional support.
“More importantly for our awards, it represents an exemplar of how despite many obstacles that it needed to overcome, the project also scores highly in the social value. Not only has it generated a centre for excellence for local students of the built environment as a core curriculum subject, it has also raised the profile and the pride in all its inhabitants and neighbours in an area that has suffered much in recent times.”
Once in a while a product comes along and changes everything, from the way it’s crafted to the way it works. Products are often copied and many are great ideas that never really see true success in their application. Many years are spent searching for a product that will ultimately surpass expectations, stand the test of time and become recognised as the leader in its field.
We created one of those successful products nearly two decades ago and still today it has never been equalled.


Why?
Because we have never compromised on quality.
UNIFOLD® Unrivalled excellence in gutter lining technology. www.gutterliners.com
It takes a long time to create perfection.