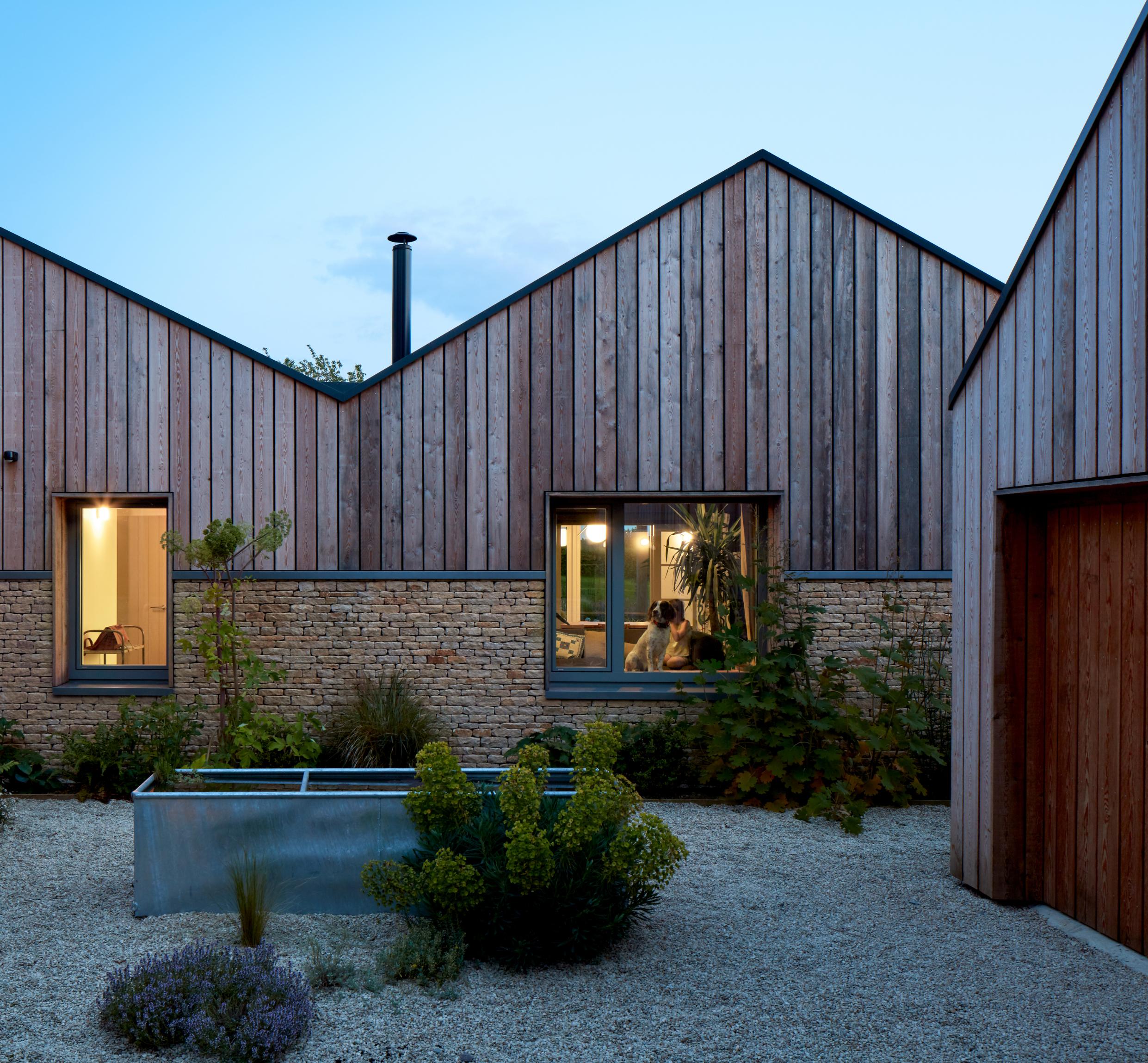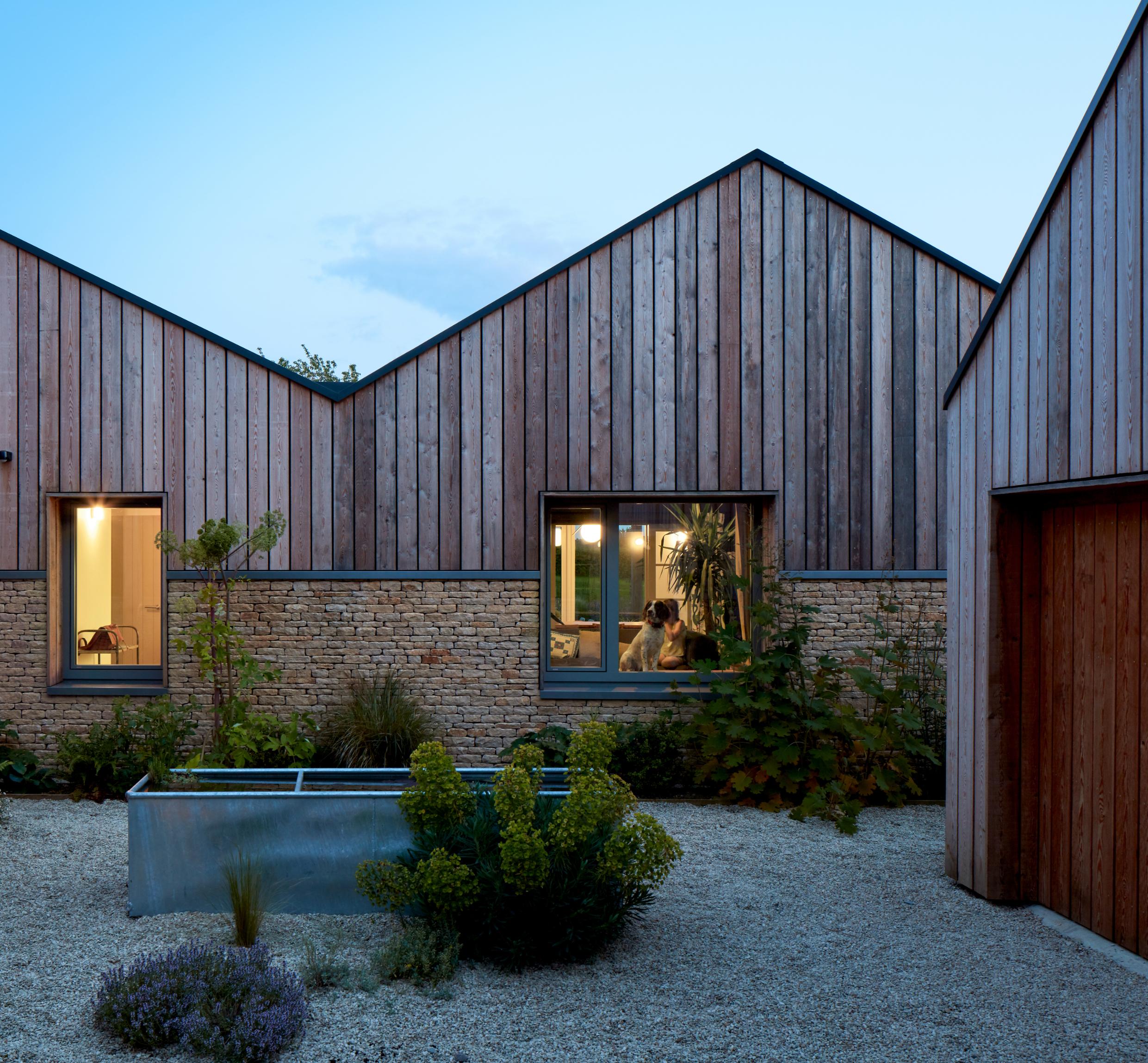


















































EQUANS has been awarded a place on nine lots of the new Your Housing Group (YHG) Planned Investment Framework, securing first place of five of the nine lots. This includes key refurbishment and upgrade works to kitchens and bathrooms, windows and doors, electric, heating and whole-house improvements to YHG stock across the North of England. The framework, starting this year, will run until 2026.
This demonstrates EQUANS’ commitment to traditional refurbishment and regeneration work, improving homes on behalf of Your Housing Group and in turn the lives of residents living there. The EQUANS refurbishment team in the North West has delivered over £11m of work with Your

Housing Group over the last 12 months, improving over 2000 homes in the region.
As well as traditional refurbishment work, EQUANS has recently been awarded sustainability work through the Social Housing Decarbonisation Fund (SHDF), improving the energy rating of numerous
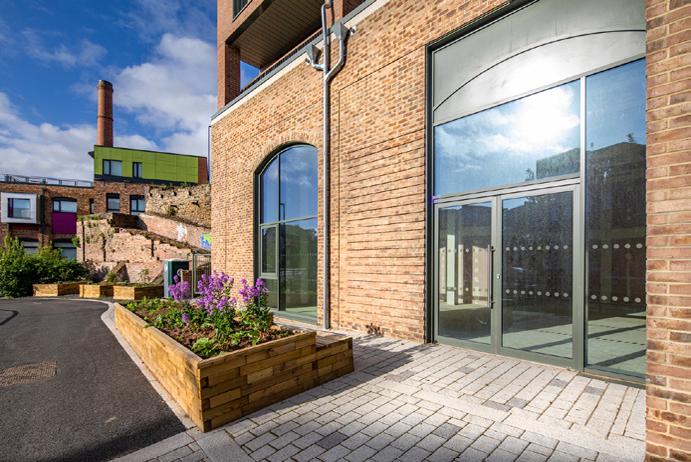
homes across the North West region and beyond.
Neil Warburton, Refurbishment Director at EQUANS, said: “We’re delighted to have won a place on nine lots on the YHG Planned Investment Framework. EQUANS has carried out key refurbishment works across thousands of YHG’s properties over the last few years, with the team continuing to work safely even throughout the height of the COVID-19 pandemic. All credit to the EQUANS team who have made this possible, and we look forward to working with YHG as a strategic partner in the coming months and years.”
Conan McKinley, Director of Asset and Building Safety at YHG, said: “I am really pleased that YHG will be continuing our relationship with EQUANS through this new framework. It is vital that we continue to invest in our customers’ homes to ensure we provide quality homes for people to thrive, providing an excellent service at the same time.”
Senior Architectural Systems has supplied the full fenestration package for a new mixed use scheme in Newcastle, providing a combination of its high-performance aluminium windows, curtain wall and door solutions.

Created as part of the wider regeneration of the former industrial area of Ouseburn Valley, Lower Steenberg’s Yard is a four-storey development comprising ground floor commercial office space and 28 residential apartments on the floors above. Benefiting from stunning riverside views of the Ouseburn, a small tributary of the River Tyne, the scheme has been designed by Xsite Architecture and constructed by Esh Construction for developers PfP igloo.
The architectural style of Lower Steenberg’s Yard has been informed by both the neighbouring Victorian-era industrial buildings and
Scandinavian design elements, with the latter inspired by Mr Richard Steenberg, the Danish industrialist who established a number of businesses in the area throughout the 1850s. As a result, clean lines and the extensive use of natural light are key features of the scheme. This has been achieved to great effect using Senior’s slimline aluminium fenestration systems which have been fabricated and installed by Crown Doors and Shutters.
Each of the apartments feature Senior’s low U-value PURe® aluminium windows, specified as triple-glazed tilt and turn style units to provide safe and secure ventilation and ease of maintenance. Senior’s thermally-efficient PURe® SLIDE and PURe® FOLD patio doors have also been installed to provide access to private terraces which overlook the river. As well as helping to maximise the use of natural light, Senior’s fully Part L compliant PURe® aluminium windows and doors will also help improve energy efficiency, reduce fuel costs and contribute to lowering the overall carbon footprint of the building.
The ground floor retail units also benefit from Senior’s PURe® casement aluminium windows, with further daylighting achieved through the use of Senior’s slim profile SF52 aluminium curtain wall system to the main entrances. Senior’s robust SPW501 commercial doors have also been installed to provide safe and secure access.
For more information please visit www.seniorarchitectural.co.uk or search for Senior Architectural Systems on Twitter, LinkedIn and Facebook.
Actis Hybrid insulation has made its second appearance on one of George Clarke’s popular Remarkable Renovations TV programmes - helping insulate a Northamptonshire village hall for a couple looking for a rather grand retirement project!
Architectural designer Stuart Ellis and his wife Theresa had been looking to downsize to a bungalow when they changed tack, bought an old Victorian village school and decided it to convert it into a dramatic, cosy, yet family friendly space for themselves, their guests and their visiting grandchildren.
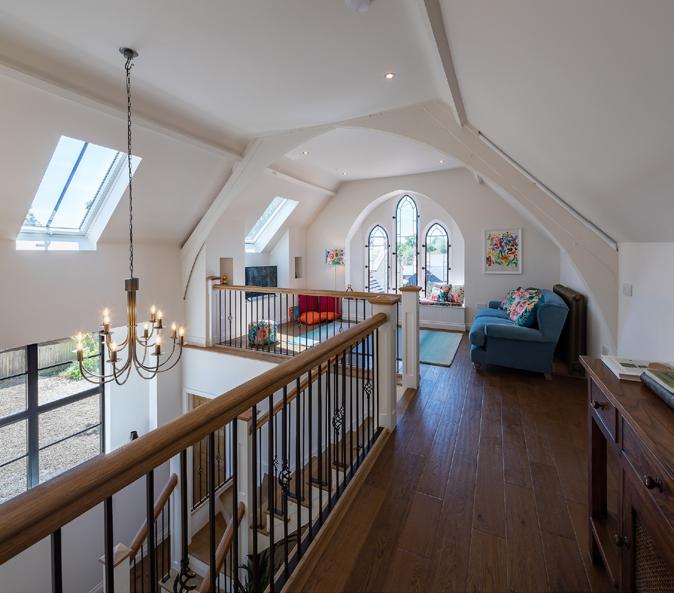
Stuart, an architectural designer who runs a building firm, brought in his namesake (but no relation) Actis regional sales director Steve Ellis, to help him specify the insulation for the project.
The scheme saw Stuart and his builder son Jamie transform the double height building into a stunning home in just seven months while he and Theresa lived ina mobile home in the garden. The project had an added frisson - it needed to be completed before Jamie’s wedding - a feat he achieved with just three days to spare!
As well as creating a dramatic double height living area and kitchen, with mezzanine play room for the grandchildren and feature staircase, Stuart and Jamie installed new windows, demolished a 1970s toilet block and created a light filled garden room in its place.
The home includes a downstairs bedroom and bathroom for Stuart and Theresa and two bedrooms and a guest bathroom for visitors on the first floor.
Steve specified 367 sq m of 50mm and 33 sq m of 105mm honeycomb style insulation Hybris, 180 sq m of insulating vapour control layer H Control Hybrid and 225sq m of insulating breather membrane Boost R Hybrid Roof in the roof and walls of the existing property and the roof of the new build element. This achieved a U-value of 0.18 /m2K in both the extension and existing roof and 0.25/ /m2K in the walls of the original part of the property.
The pair purchased the hall and its neighbouring cottage for £485,000, sold the cottage to friends to fund the conversion, and spent around £310,000 on the building work - £20,000 of which was spent on new, bespoke aluminium windows.


Not content to rest on his laurels, the moment the new home was completed Stuart is already launching into another project - again using Actis Hybrid products.
Biotecture, a leader in UK living wall design, installation and maintenance has announced a second major recruitment drive to expand its professional maintenance team.

The announcement comes after several major project wins in the commercial, residential and retail sectors, including large living wall installations at Canary Wharf, London.
Demand is now so high for Biotecture living walls that the management team took the decision to start a second wave of recruitment to support the thriving business.
Biotecture, which is celebrating 15 years as the UK’s leading living wall specialist, is committed to ambitious growth plans and is seeking applicants who are passionate about delivering an exceptional customer experience around living wall maintenance.
Biotecture’s clients include JC Decaux, Grosvenor Estates, MTV Viacom, Network Rail, Canary Wharf Group, The Crown Estate and Land Securities.
Actis is no stranger to TV stardom. Its products are due to appear in yet another project in a different George Clarke series later in the year and also made an appearance on Nick Knowles’ DIY SOS.
Last summer saw Actis Hybrid’s first foray into George Clarke TV stardom when a couple renovated a former coach house in Staffordshire.
The programme can be watched here and plenty of photos and information about the project are available here
With the Bank of England raising the base rate from 1.25% to 1.75%, many across the UK are reassessing their opportunities to move to a larger home.
With the Bank of England raising the base rate from 1.25% to 1.75%, many across the UK are reassessing their opportunities to move to a larger home. Combined with inflation at its highest rate for over 40 years, many of the UK’s homeowners are looking to transform their current property into their dream home rather than incurring extra costs from moving.
While escalated by the cost of living crisis and steps to reduce the impact of inflation, renovating over relocating is a trend that has been with us for a while.
In Blinds Direct’s recent survey of over 2,000 UK residents, only 14% of British homeowners are looking to move home in the next two years. Moreover, only one in 20 of those staying in their current homes said they were happy with their properties as they are. 95% are instead looking to make considerable renovations.
At the top of most people’s agenda (77%) is redecorating, followed closely by updating curtains and other soft furnishings (69%). Since this is a quick and affordable way to refresh a room’s decor, it is hardly surprising that many people across all regions of the country are looking to their own skills in order to improve their homes in a cost effective manner.
Furthermore, with energy prices continuing to rise over the coming months, over 12% of national respondents are also looking to invest in improving their home’s energy efficiency. With 35% of heat escaping via a building’s walls, alongside gaps in and around windows and doors, improvement in these areas is vital for reducing costs this winter.
Many will naturally look to better windows or low energy lighting; however conscious
decorators are also looking to combine form with function by adding thermal linings to curtains and various styles of blinds.
Ana Zuravliova, Trend Specialist at Blinds Direct, said, “The past two years have really changed the ways we view our homes, and the cost of living crisis is making us think even harder about where and how we live.
“With costs spiralling and winter on the horizon, it is imperative that residents in the UK invest now to better enjoy their homes, and protect themselves from the growing financial crisis.”
Over two-thirds (68.5%) of Brits are likely to purchase a smart home product in the next two years, and almost half (45.6%) would be more likely to purchase a home with smart technology installed, research has revealed.
n a survey of 1,000 UK consumers by Legrand, smart heating and energy controls, security, and gate/door entry technology are perceived to add most value to a home. Detailed in an industry report – Connecting the UK’s Homes – the survey results show a number of opportunities for those working across the electrical industry.
Despite demand increasing – and consumers recognising the value of introducing smart home devices to the home – the research shows that lack of product knowledge is a key barrier to homeowners purchasing technology. Other barriers outlined in the report include installation costs and ongoing subscriptions, to which the majority of respondents (85.4%) said they would prefer a one-off package with no subscriptions.

The survey also revealed only 10% would go to an industry professional for information or advice, indicating an opportunity for contractors and electrical installers to become their customers’ smart home advisor. Ahead of an anticipated connected home

boom, Legrand’s report guides electrical professionals and housebuilders through the opportunities open to them.
Pascal Stutz, CEO at Legrand UK & Ireland, explains: “There is more pressure than ever on electrical contractors, consultants and housebuilders to produce homes up to the high standards that consumers expect.
“Our latest research shows there is an opportunity for professionals, which is why we have created this report. We outline the barriers
facing installers and housebuilders alike, as well as outline ways to overcome them.”
Electrical professionals are also being encouraged to take part in smart home installation training to learn the full capability of the most popular devices and systems. The perceived value that smart home technology brings to a property makes training and development in these installations a practical step for increasing revenue on projects of all sizes.
Pascal continues: “We are committed to being a partner to the electrical industry, improving lives by transforming the places we live, work and meet. For those working in the residential sector, we deliver this through our Connected Living products, expertise and training. The report is just one way we’re supporting the industry as we navigate our way to a more efficient and connected future in our homes.”
For more information about Connected Living and to read Connecting the UK’s Homes, click here.

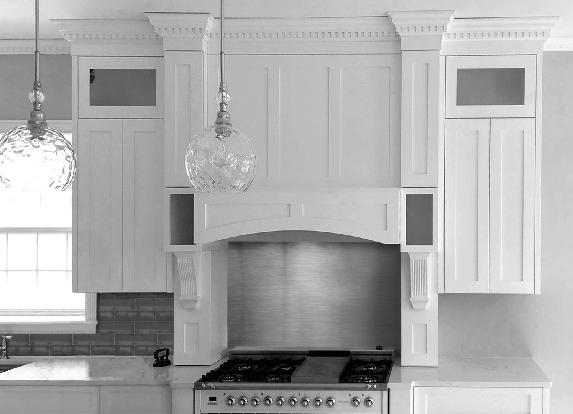
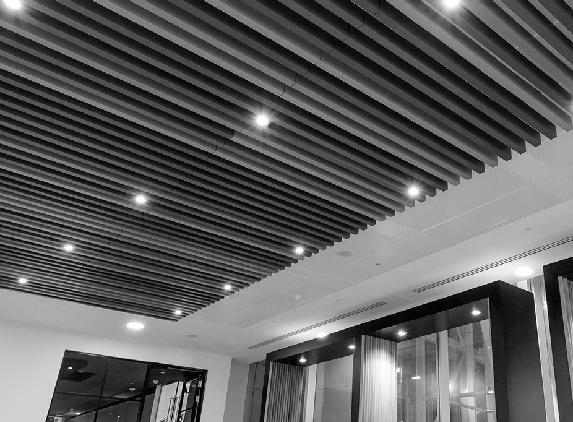

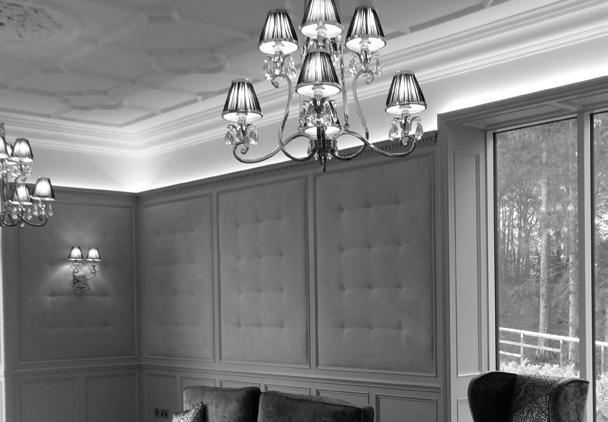
Luxury retailer Nest appoints award winning contractors to carry out refit.
Refurbishment works at the former Scottish Queen public house are now underway, with new owner Nest appointing award-winning contractors from across Yorkshire to turn the site into a luxury furniture and lighting retail destination.
A landmark building at the heart of Phase 1 of the award-winning Park Hill redevelopment which once housed one of the four original onsite pubs, the Scottish Queen spans an impressive 3,500 sq. ft and includes a basement and terraces to both sides.
Nest’s CEO and founder, Christian Hawley, is overseeing the project, with contractors including Sheffield’s Maquina Architects, Pontefract-based flooring specialist, Milestone Group and South Yorkshire heating and ventilation firm Airmaster Air Conditioning amongst the companies delivering on the works.
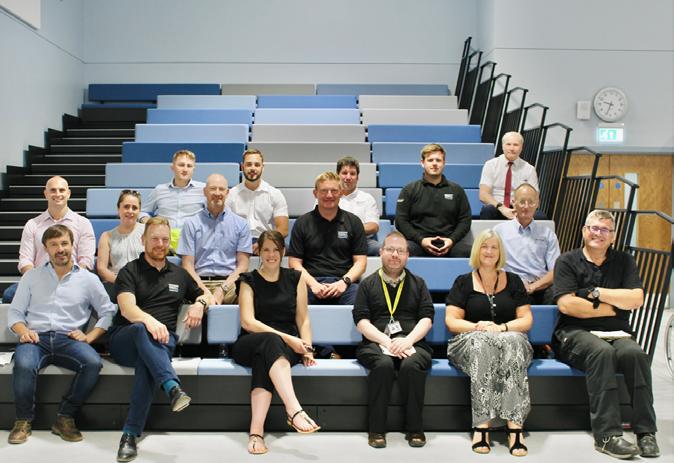
Commenting on the ‘carefully collated team of contractors’, Christian said he was confident that they would be able to replicate Nest’s ethos and aesthetic within the new space, delivering a ‘unique design destination’ that will attract residential and commercial clients from across the country.
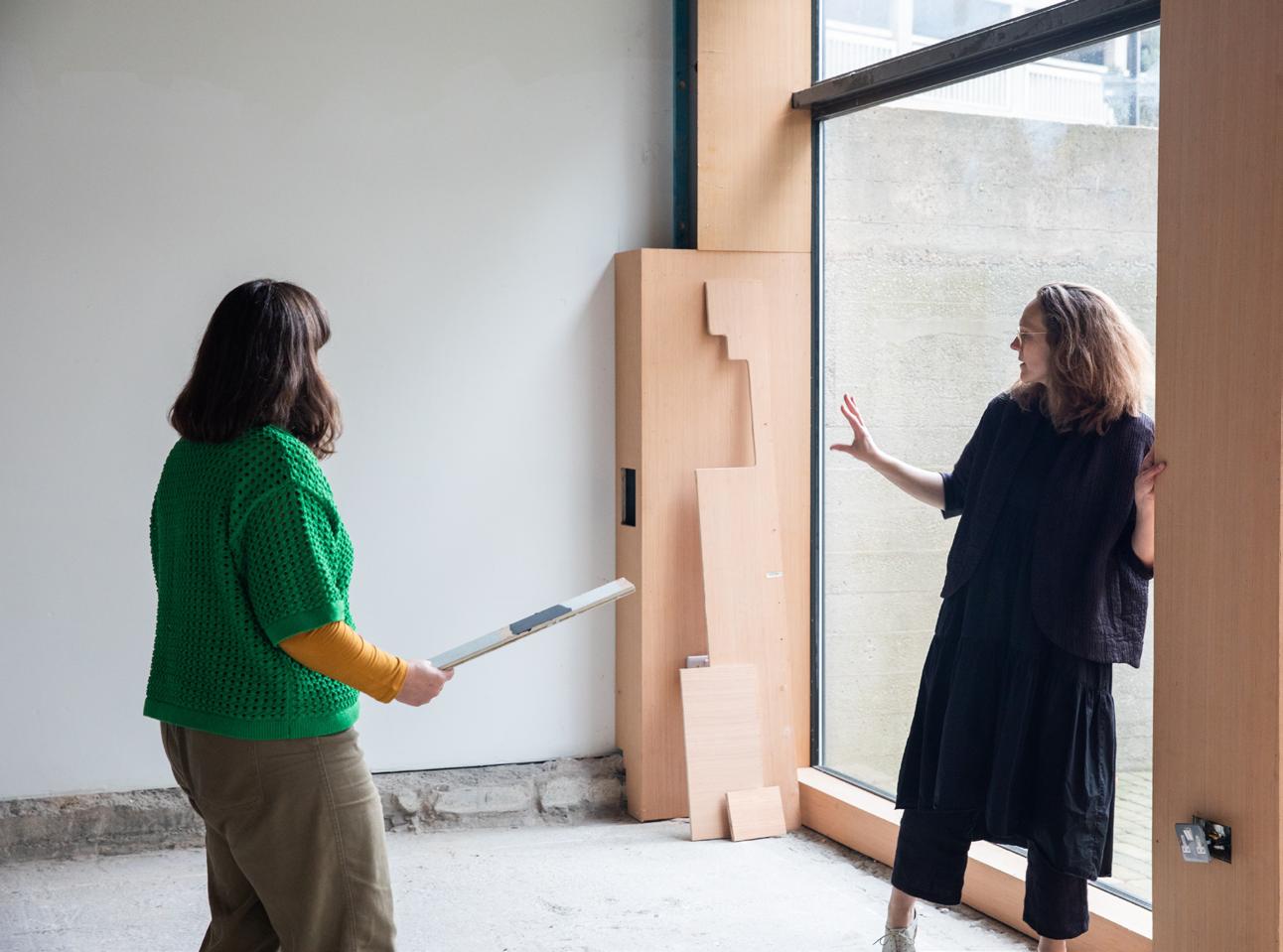
The interior concept for the new showroom, visualised by the internationally acclaimed interior designer Harriet Paterson, explores
the concept of Urban Spaces, with the layout consisting of ‘intimate room vignettes’.
When asked about the visual inspiration behind the concept, this being “Verdant Brutalism”, Harriet explains: “The drama of the Barbican conservatory meets the elegance of the Ricardo Bofill’s Spanish cement factory conversion, La Fabrica, combined with bold monochrome statement signage”. Green living and plant life will also be a strong feature within the aesthetic, bringing the outdoors in.
The design incorporates a purpose-built staircase, sympathetic to the space with an industrial style, perforated folded steel softened with natural oak treads, supplied by Stoke-on-Trent’s Metal Staircase Company. For staff and customers, a sleek and compact open-plan kitchen area, supplied courtesy of fellow Sheffield Business, Concept Interiors Ltd, also features.
Other Sheffield suppliers and contractors working to deliver the project includes electrician New Phase LED, IDAQ Networks, Steven Slack Joinery Services, and Croft Security.
Blackburn-based commercial lighting supplier Tyson Lighting are contracted to supply the track lighting throughout the space with spot lights and a linear fitting for the office area.
Wakefield-based Quadrant Inspections and Pontefract’s Milestone Group are also supporting with the build, with the flooring expected to be fitted in October.
Social value integral to school project with £1.88 forecast to go back to community for every £1 spent by client.
Faithful+Gould, a member of the SNCLavalin Group, working with contractor Morgan Sindall Construction has completed building work on a school for Southampton City Council (SCC) which will provide essential new places for children in the city, as well as deliver on social value commitments.
St Mark’s CE School was previously a primary school but has been extended to create one allthrough school, providing 900 new secondary places while maintaining the existing 420-place primary provision.

The St Mark’s site in Shirley, had been identified by SCC as one of the only sites available for further development within the central city catchment area. Faithful+Gould provided full multi-disciplinary services on the £38.9m project, which opened in time for the start of the new term.
In addition to the building work, commitments were also agreed at the start of the project which have been calculated to total social value benefits worth £229m over the whole life cycle of the project.




The construction works were undertaken to ensure Angel Road Infant School could house pupils from the neighbouring Angel Road Junior School, following its closure in June 2021 over safety concerns.
Construction started on the shared site in spring 2022 with Greyfriars Project Management coming on board in May amid pressures to meet the tight September deadline.
With the works completed on time, all pupils started at the school for the new term as planned.
“It’s been a race to finish by the autumn term – and we’ve succeeded. With new mobile classrooms and outdoor spaces, the school is ready for pupils to use” says Jon Barnard, Director of Greyfriars Project Management.
Working with the Evolution Academy Trust, the project management specialists delivered a range of vital services which accelerated the
works, including risk management, financial tracking, regular reporting, programme support and design support.
“We provided procurement support for most of the works which sped up the process. We also delivered masterplanning services, one result of which will be the creation of a new access staircome-amphitheatre” adds Jon.
Alongside relieving short-term accommodation pressures, longer-term aspirations were tackled too, such as improving the flow of people around the school and renovating outdated areas to create a better environment.
Improvements included realigning fencing, installing mobile classrooms, building a new walkway, upgrading the early years playground and installing CCTV among other changes.

“We were involved in the management of key enhancements, including the creation of four classrooms and inspiring outdoor spaces.
“Being part of this project has been incredibly rewarding and we’re thrilled the children are enjoying the upgrades” concludes Jon.
Based in Norwich, Greyfriars Project Management specialise in providing expert project management support across the UK and help deliver development and infrastructure projects of all sizes for both the public and private sector.
With a strong focus on community interest, they are often involved in projects which aim to provide real public benefit.
During the construction phase these have included using local suppliers to provide economic benefit to the area, creating local jobs, investment in skills and training, employing apprentices, and where possible supporting local schools by promoting work experience placements.
The project at St Mark’s CE School is a prime example of two companies, having demonstrated their commitment at framework level, working together to deliver social value on the ground.
Faithful+Gould has been able to calculate the total value of social value benefit from the project will be £229m over the next 25 years, or, for every £1 being spent, £1.88 goes back to the local community.
The appointment of both contractor and consultant was enabled through Pagabo’s Major Works and Professional Services frameworks.
St Mark’s CE School was previously a primary school but has been extended to create one all-through school, providing 900 new secondary places while maintaining the existing 420-place primary provision.
Greyfriars Project Management have stepped in to assist a Norwich school in finishing a development project in time for pupils to start in September.
Cordia Blackswan has restored a piece of Jewellery Quarter history with the completion of phase one of its heritage development, The Gothic.
Occupying a 0.5-acre site at 1-4 Great Hampton Street, The Gothic provides 14 high-quality apartments and duplexes of one, two and three bedrooms.
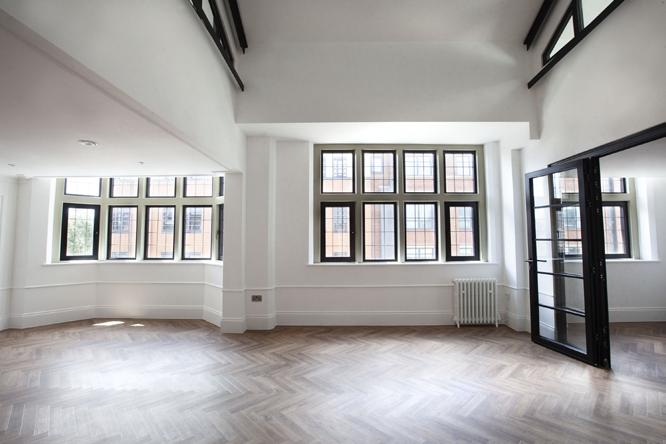
The scheme is being delivered across three phases totalling 50 apartments, and phase one is now complete. Having obtained an occupancy permit, the first owners at The Gothic are ready to move in, and the show apartment is finished.

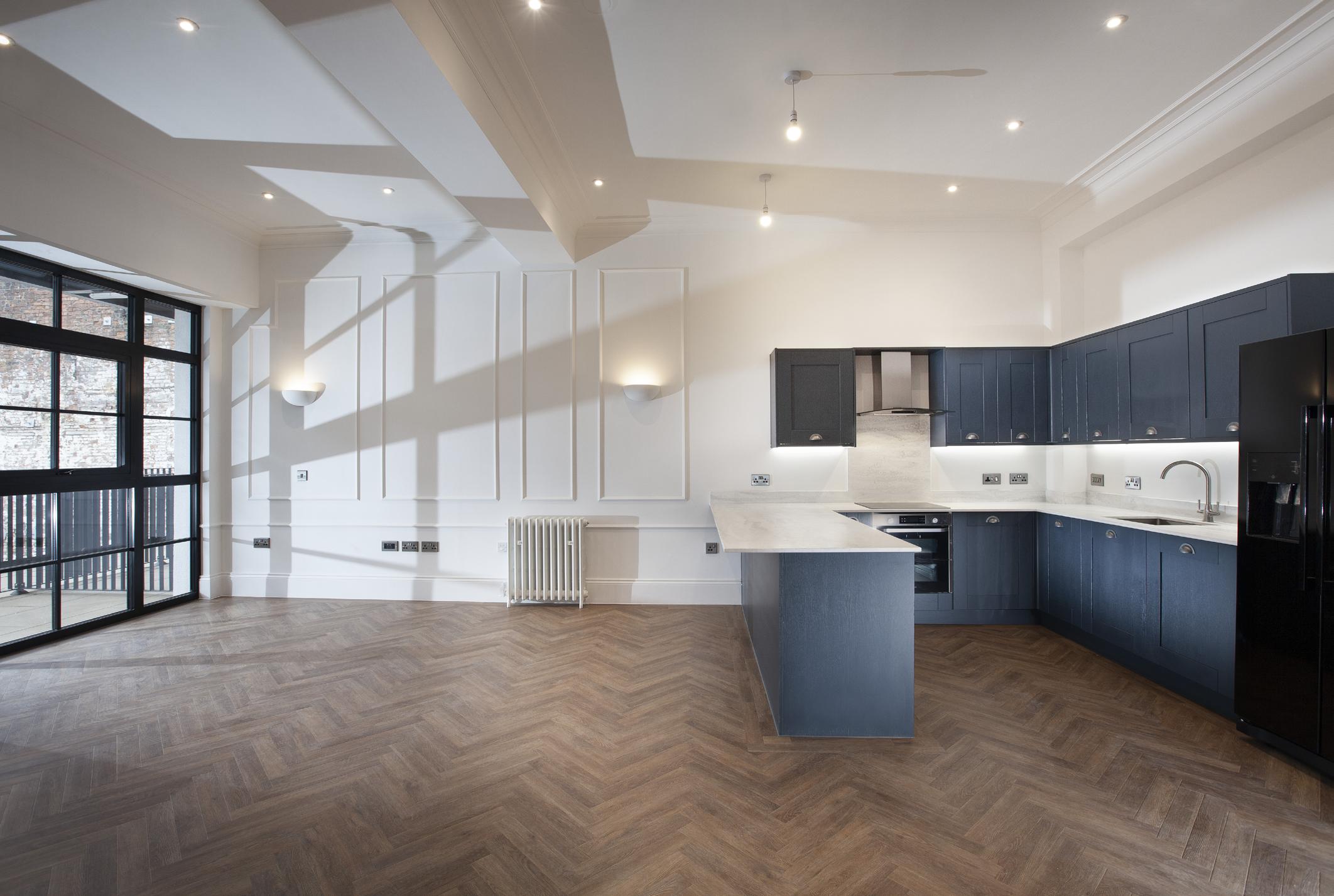
Cordia Blackswan is passionate about the Jewellery Quarter and its rich heritage and has experience in working with listed and heritage buildings. The developer is owned by European company Cordia Group, who are well known for their urban regeneration projects across the continent, such as the Corvin Quarter in Budapest.
The developer has retained and enhanced the original Victorian-era features of the building, including traditional cornicing, beams, and windows, finished with contemporary fittings.
Working alongside the Conservation Officer at Birmingham City Council and a specialist joinery company based in the Black Country, Cordia Blackswan has installed like-for-like windows to retain the authentic appearance of
The Gothic. The windows have been replaced across the four buildings that make up phase one, bringing the thermal and acoustic performance of the development up to modern standards.
The original exterior features of the building have also been restored, including the original turret to its Gothic-style glory. Cordia Blackswan has also worked closely with Edgbaston-based stone masons William Parratt to peel away half a century’s worth of paint and expose the original brickwork hiding underneath.
Over the years, The Gothic has been home to many Jewellery Quarter landmarks, including The Gothic Inn, Gothic Stores and the Gothic Works. For the best part of 50 years, the ground floor facades at The Gothic had been painted many times, in various colours. Some of the building’s features date back as far as 1870.
Marcus Hawley, Managing Director of Cordia Blackswan, said: “It is brilliant to see our longawaited vision for The Gothic come to life, with works now complete on phase one.
“The creation of 14 elegant and unique apartments will meet the needs of modern residents who are looking for quirky high-quality living space in a prime city location.
“The offering at The Gothic does not stop at residential, we’re pleased to work alongside Griffley Property who are creating commercial spaces to let to local independent businesses to support the community and encourage investment back into Great Hampton Street. The Gothic forms a key part of our vision for the transformation of the street, to act as a local social hub in years to come.”
The Gothic was recently awarded Apartment Development of the Year at Insider’s Midlands Residential Property Awards.
Each year JOHNSTONE’S® TRADE shows its instinct in its choice of Colour of the Year to help your customers find an impactful colour for their interior and exterior projects; the 2023 Colour of the Year is no different. Introducing the JOHNSTONE’S® TRADE by PPG Voice of Colour 2023 Colour of the Year: Vining Ivy (PPG1148-6), a turquoise tint that is both modern and versatile.

“The combination of blue and green hues creates a rich, modern colour that brings out the best in any interior, whilst still providing a balanced colour for outdoors. Your customers can combine it with deeper wood tints and off-whites to create a natural effect to give a luxurious look and feel.”
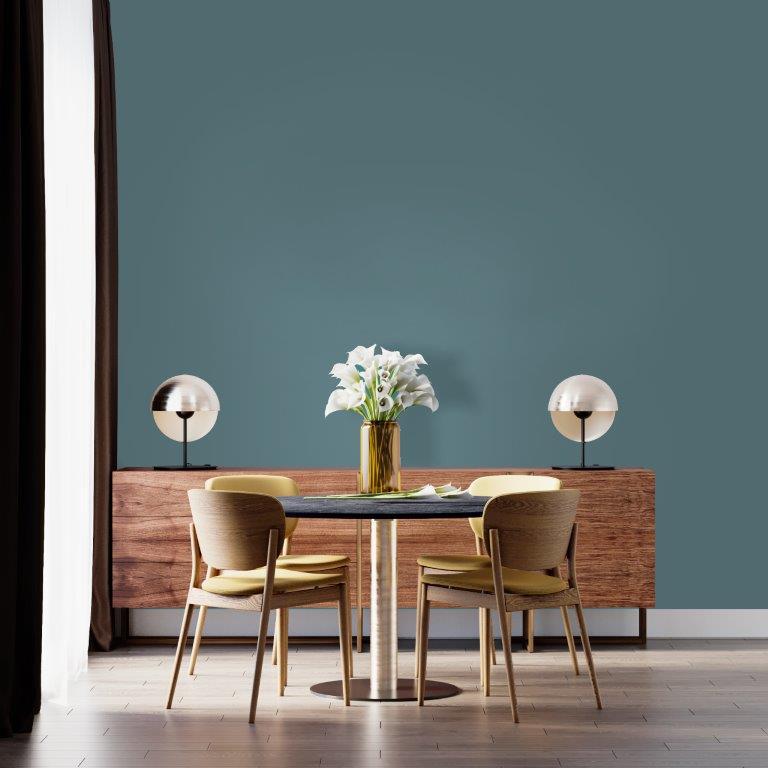

PPG Voice of Colour’s Vining Ivy brings together a powerful blue with delicate green to create a colour that will create a feeling of both calm and energy to your customer’s project. The combination of blue and green hues creates a rich, modern colour that brings out the best in any interior, whilst still providing a balanced colour for outdoors. Your customers can combine it with deeper wood tints and off-whites to create a natural effect to give a luxurious look and feel.
“Consumers are seeking to simplify in this post-COVID era, as the past two years have shed a new light on the importance of serenity and little moments,” said Donna Taylor, PPG colour expert, Johnstone’s Trade.
“This makes the JOHNSTONE’S® TRADE Voice of Colour 2023 Colour of the Year - Vining Ivy the perfect colour for our times. The colour represents a sense of energy whilst at the same time a feeling of serenity and calm.”
Under the 2023 Voice of Colour trend theme – Reflection, PPG’s colour experts identified three colour schemes that will provide some project inspiration for your customers in 2023:
Serenity: A relaxing design theme that allows for reflection and our need for a calm space to live in; using Voice of Colour’s Earth Rose, Luxurious and Gothic Amethyst.
Origin: A natural trend that represents our relationships with the environments that surround us; using colours from the Voice of Colour’s palette such as Cool Clay, Fossil Stone and Midnight Glade that complements the colour Vining Ivy.
Duality: A vibrant scheme celebrating our dynamic relationships with the world; using the Voice of Colour’s Petal Whisper, Citrus Sachet and Briquette to provide a contemporary look.
The Voice of Colour palette is available exclusively in Johnstone’s Trade paints which are available at Johnstone’s Decorating Centres, independent retailers and locations across the UK and Ireland.
Find Vining Ivy and the rest of the 2023 trends colours at the store nearest to you or visit www.johnstonestrade.com/ colour.
The BWF Fire Door Alliance reveals new research into the understanding of fire door thirdparty certification as new building safety legislation comes into force.
Nearly a third (30%) of those responsible for fire door safety say they do not fully understand their responsibilities under the Building Safety Act*, one of the UK’s leading authorities on fire door safety and third-party certification has revealed.
The British Woodworking Federation (BWF) Fire Door Alliance’s survey of 1,000 people with responsibility for fire door specification, installation, and maintenance across the UK identified a lack of understanding of fire safetyrelated responsibilities under the new legislation. Almost one in ten (8%) were unaware how new laws will affect how fire doors are specified.
However, in signs of an early positive effect of new legislation, more than half of respondents said they would now ask for more information on product traceability and seek more proof of performance.
Helen Hewitt, Chief Executive of the BWF Fire Door Alliance, said: “Our findings clearly show that while the new legislation appears to have had a positive initial impact, there is still some work to be done in disseminating the detail, and building an understanding of how compliance with the law can be met.

• 30% of those surveyed acknowledged they are still unsure or do not understand their responsibility under the Building Safety Act
• Almost one in ten (8%) do not know how the new legislation will affect how fire doors are specified
• Four in five respondents say end clients do not require third-party certified fire doors to be specified
• Positively, 55% of respondents specify or use fire doors that are thirdparty certified
“This must be made an urgent priority for all those responsible for fire safety.”
Growing awareness of fire door certification, but still work to do
The research, published in a new report as part of the BWF Fire Door Alliance’s Be Certain, Be Certified campaign explored understanding and attitudes towards third-party certification of fire doors, which can assist those responsible for a building’s fire safety to fulfil their legal obligations and offer robust proof of a fire door’s performance.
While, encouragingly, more than half (55%) of fire doors that respondents had responsibility for are third-party certified, 80% said that end clients, such as building owners and managers, do not require third-party certification.
Helen Hewitt said: “Third-party certification provides robust proof of performance and traceability of a fire door’s components, its manufacture and journey through the supply chain. Despite this, there is still no mandatory requirement under Building Regulations for the use of third-party certified fire doors, despite the essential role fire doors play in protecting building occupants from the spread of smoke and fire.
“Our latest report, which we’re proud to launch as part of our Be Certain, Be Certified campaign, calls for those ultimately responsible for building fire safety to specify third-party certified fire doors as a requirement throughout all UK buildings. Not only will this raise the standard of fire door safety but crucially, it will help protect lives.”
Among those who do specify or use third-party certified fire doors, the primary reason for doing so is to meet and comply with fire safety legislation (47%). 40% said that the reason was
“Third-party certification provides robust proof of performance and traceability of a fire door’s components, its manufacture and journey through the supply chain.“
to provide traceability of fire door components, manufacture and journey through the supply chain –highlighting a strong awareness of the benefits of third-party certification.
However the research also highlighted major barriers to the adoption of thirdparty certified fire doors. Over a third (35%) cite cost as the primary reason, while 33% reported a lack of end client demand.
Certification delivers all-important traceability
While end clients typically don’t insist on certification, the overwhelming majority (88%) of respondents agree that the traceability of a complete fire door assembly is important to the organisations they’re working on behalf of. However, less than a third (28%) said they will go as far as to specify third-party certified fire doors to meet their obligations.
Helen adds, “Clearly there is not a price that can be put on safety or protecting the lives of building users, particularly those where people sleep or that house vulnerable occupants.”
For more information about third-party certification and the Be Certain, Be Certified campaign, visit: https://firedoors. bwf.org.uk/be-certain-becertified/
“Clearly there is not a price that can be put on safety or protecting the lives of building users, particularly those where people sleep or that house vulnerable occupants.”
BELOW Helen Hewitt, BWF CEO
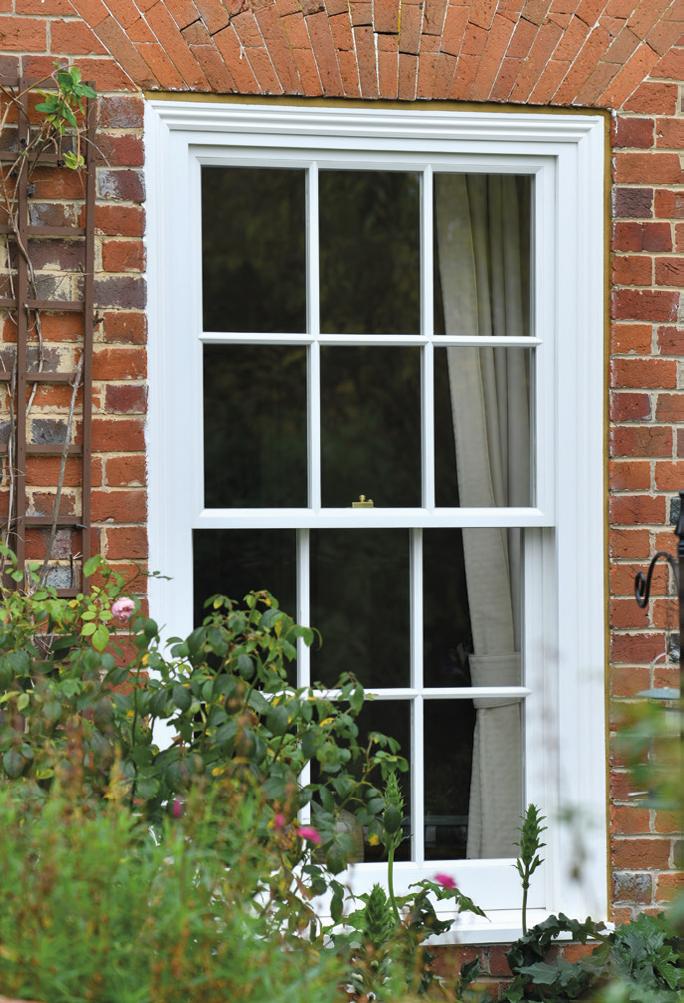



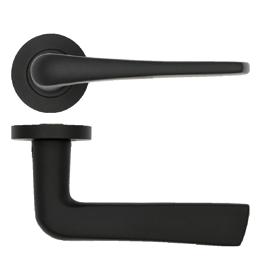

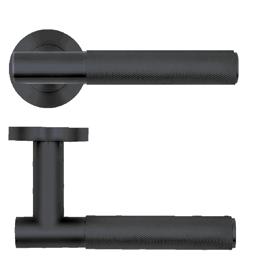
has developed an innovative new roller door concept that will lift its range of GaraRoll roller doors into an exciting new era.
Roller doors are one of the most popular designs for modern garages, but over time a build-up of dust and dirt on the surface of the door can cause abrasion on the paintwork which can lead to scratches and unsightly markings. To combat this problem, Garador has developed the DuraBelt, a unique anti-scratch system based round microcellular polyurethane elastomer which provides a protective layer between each lath as it rolls up.
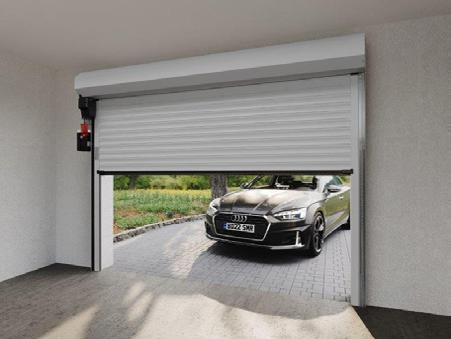
The whole system has been developed exclusively for Garador’s GaraRoll roller doors to reduce scratches and prolong the life of the door curtain. It is now supplied as standard on all of Garador’s GaraRoll roller doors in the full range of colour options.





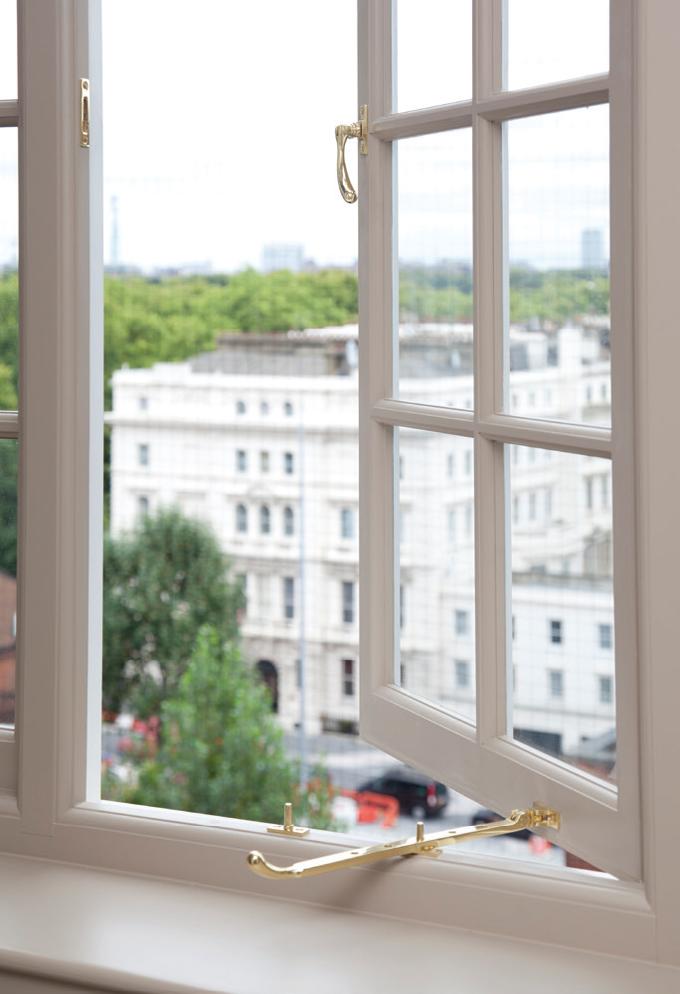
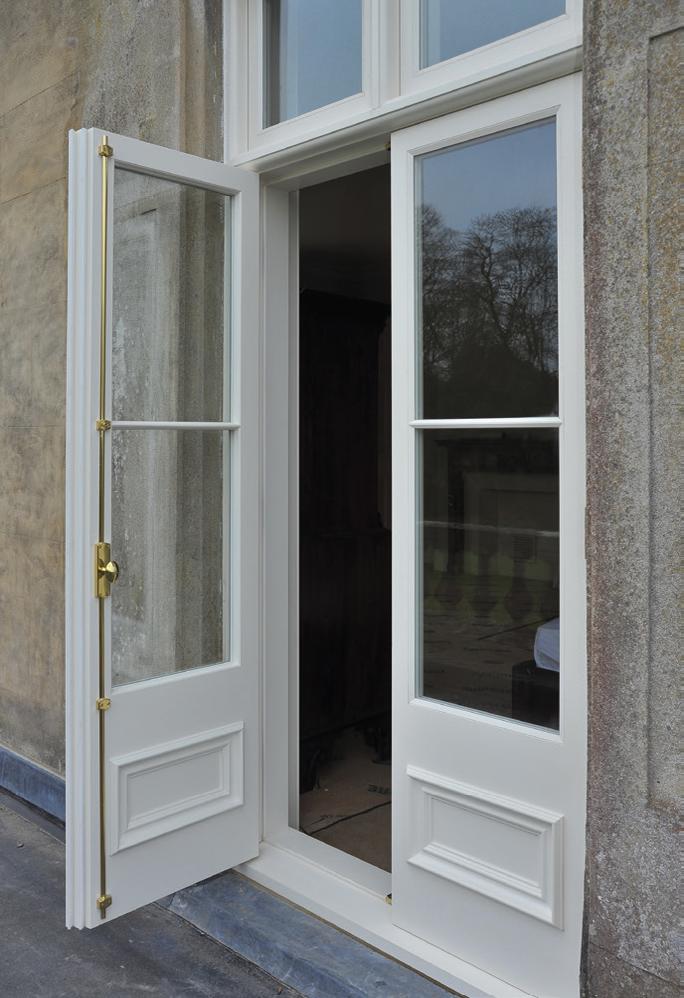
Find out more by visiting www.garador.co.uk or call 01935 443 722 for the new Garador roller door brochure.

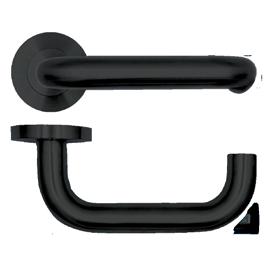

GEZE’s automatic doors have hit just the right note in the development of a London building which is the new home of Universal Music.
Two automatic circular sliding doors create a chart-topping entrance to 4 Pancras Squareone of a cluster of new buildings that have led to the emergence of Kings Cross as a creative hub.
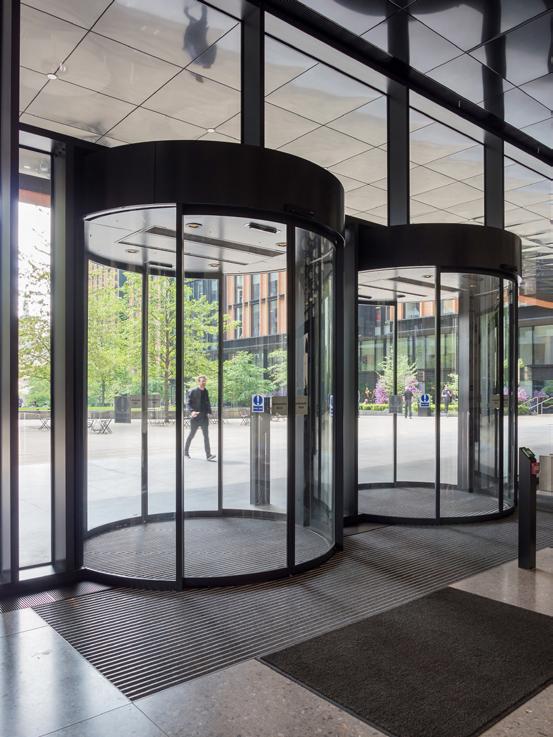
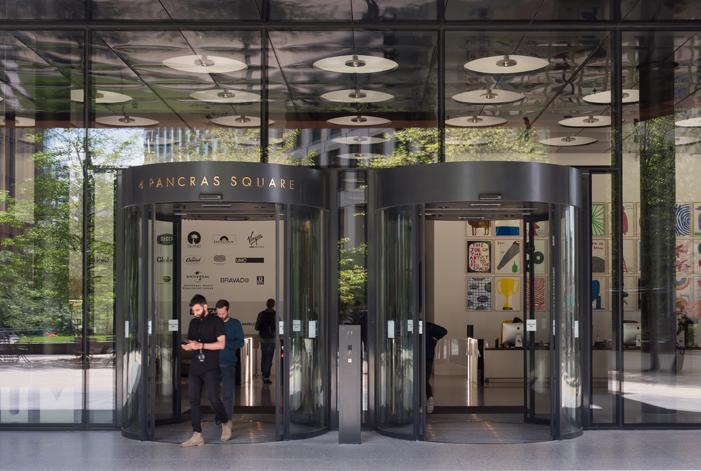
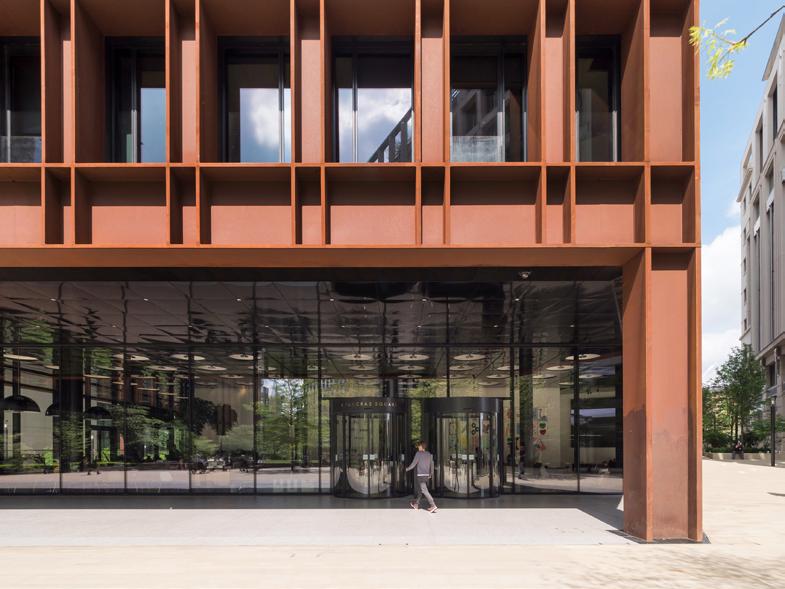
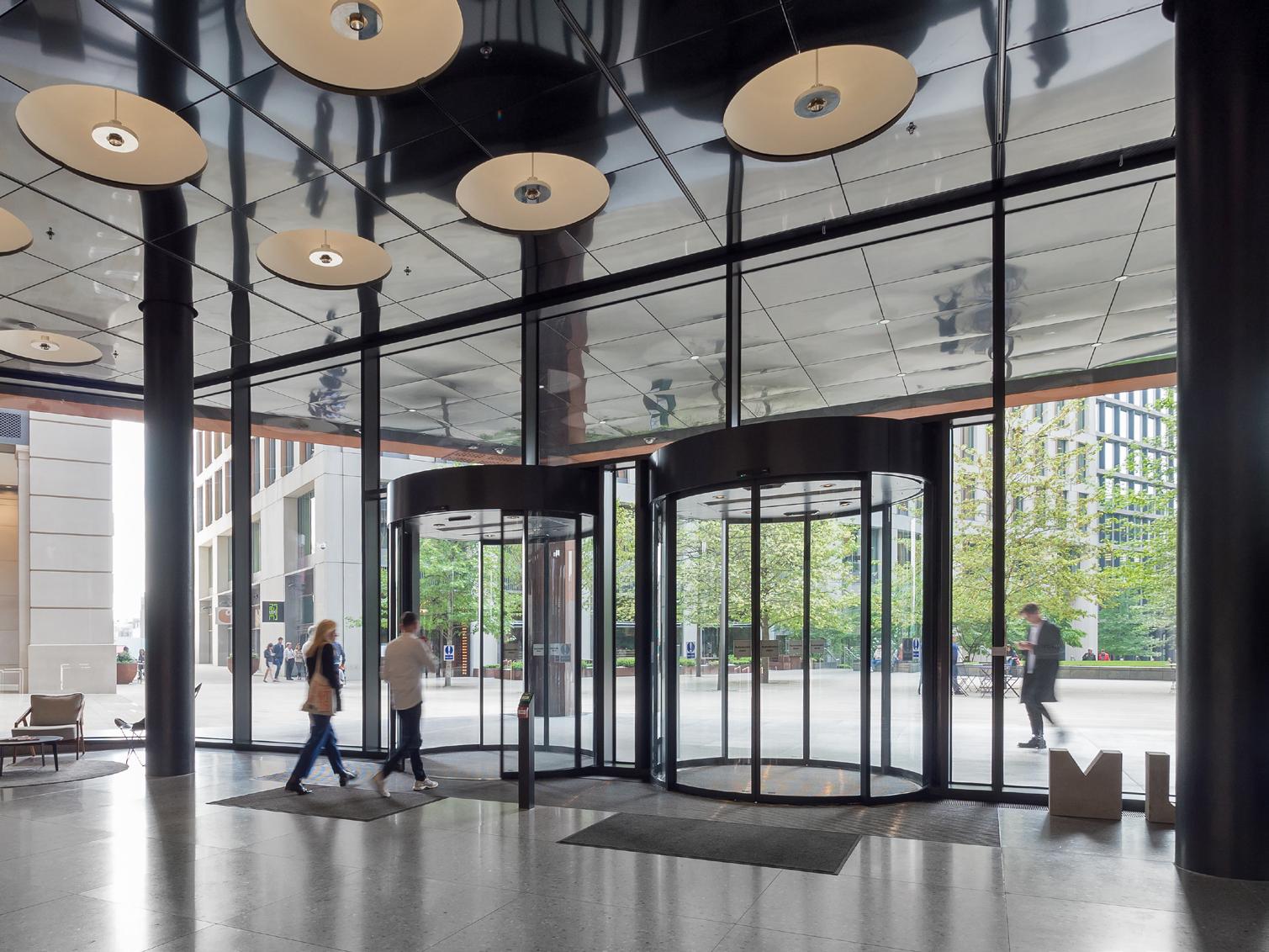
They are a statement piece to the 11-storey angular building which reflects the area’s lineage as a former goods yard to King’s Cross railway. With an exposed weathered steel frame, Eric Parry Architects’ building echoes the industrial revolution which enabled the expansion of London.

Positioned side by side, the two Slimdrive SCRs provide a 360° drive solution combining high performance with unobtrusive operation – the drives are just 7 cm in height and very discreet – and as pass doors are not needed, they maintain the clean aesthetics of the glazed facade.
Focchi undertook the installation of the façade: glazing, entrance and building envelop and worked with GEZE UK to identify the right solution – moving away from an original design featuring revolving doors which would have prompted requirements for pass doors.
There are also environmental benefits to the Slimdrive SCR selection – having only one set of doors open at a time, reduces heat loss and air pollution. Emergency buttons on reception were also added to immediately close the doors and prohibit the building being surged by fans in the wake of a visiting celebrity!
There is also bespoke lettering in the canopy of the Slimdrive SCR which was laser cut by GEZE UK and bespoke bronze lettering was added.
Other GEZE products used around the building include a Slimdrive SL NT automatic sliding door with access control. This allows workers to access a cycle ramp, meaning that they can ride straight up to a cycle store – an ideal solution for city commutes.
The Slimdrive SL NT is a good solution for buildings with high levels of footfall and a continuous flow of people moving in various directions. Almost invisible, it is virtually silent in operation and can move leaf weights of up to 125kg.
In addition, there are eight pairs of TS 550 floor springs fitted to retails units within the building. This provides an option to automate the entrances in the future– effectively ‘future proofing’ them.
Extensive rooftop gardens were added to the office block, which were intended to evoke a ‘windswept moorland’ and provide a peaceful oasis in the midst of the city with panoramic views across London.
Said GEZE UK sales and marketing director Andy Howland: “Music is so important to our cultural landscape, so we are delighted to be opening doors for Universal Music which will no doubt benefit from its move to such an exhilarating part of the capital and present an inspiring environment from which to work.”
The relocation puts Universal amongst a vibrant set of neighbours, including Google, global media company Havas, Louis Vuitton and PRS, as well as Central Saint Martins, the world’s leading fashion college.
For more information about GEZE UK’s comprehensive range of automatic and manual door closers call 01543 443000 or visit www.geze.co.uk
“Music is so important to our cultural landscape, so we are delighted to be opening doors for Universal Music which will no doubt benefit from its move to such an exhilarating part of the capital and present an inspiring environment from which to work.”


Crittall Corporate W20 windows are an important component in the refurbishment and upgrade of a prominent industrial site in historic Bath.


Newark Works is recognised as a masterclass in the retrofitting of heritage buildings that has transformed a former riverside heavy engineering factory into 21st century workspace.
The buildings, dating from 1857 to 1905, are Grade II listed and sit within Bath’s designated World Heritage Site. They were formerly the home of world-renowned crane makers Stothert & Pitt but had fallen into serious disrepair. Their location as part of a larger Bath Quays redevelopment spurred their re-use, underpinned by sensitive treatment, to create 40,000sq.ft of modern workspace.
“We specified the Crittall W20 system to replace the existing, single-glazed, cast-iron framed windows that were at the end of their life and deemed beyond repair,” said Nick Brown, Director of Ferguson Mann Architects.
He explained: “The Crittall W20 system was chosen due to the need to use a window system that could sympathetically reproduce the fenestration of the large industrial windows – many of which were 3.6m tall - but also provide a huge thermal improvement.”
It was recognised that retaining the original cast iron windows and introducing secondary glazing was neither economically viable nor appropriate aesthetically.


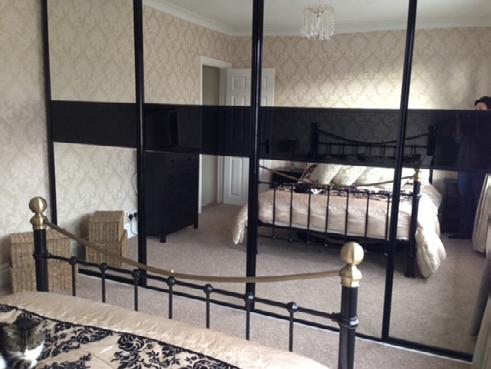
“The slim profiles of the Crittall W20 system meant we didn’t have to compromise on the amazing amount of natural light coming into the interior whilst improving the air tightness and reducing the overall heat loss of the building through the windows,” said Brown.
He added: “Crittall were also able to recreate the opening vent arrangement of the existing windows, meaning we could also improve the natural ventilation provision to the new workspaces.”
Consulting engineers Buro Happold calculated that just replacing the existing single-glazed windows with new double-glazed alternatives with a U-value of 1.8W/m2K would result in a 16 percent annual energy saving. That translated to 21.4 tonnes of CO₂. Over the building’s lifespan of, say, 25 years, that equated to a 535-tonne reduction in CO₂ emissions.
In view of the heritage credentials of the buildings, planners and conservation officers at Bath & North East Somerset Council were consulted on the desire to replace the original fenestration with likefor-like steel windows. The local authority was keen that the buildings should be brought back into use after several previous failed attempts. The wanted the site’s historic significance to be respected while avoiding the desire to turn Newark Works into a ‘museum piece’. The installation of Crittall W20 was approved and two of the original castiron windows have been retained and refurbished as a reminder of the original building but not in a way so as to compromise the improved thermal performance of the
Originally called “A Touch of Brass”, TOUCH changed their name in 2003 in reaction to advancing market changes in architectural Ironmongery to reflect the broader range of products and finishes that they sell.
In fact today Touch supply 20 different finishes including Brass, Satin Brass, Polished Chrome, Polished Nickel, Satin Nickel, Copper, BMA, Antique Brass, Black, Pewter, Ceramic, leather, Stainless Steel, Satin Stainless Steel, Gun Metal & 4 different shades of Bronze and the list keeps growing. Whatever finish you require, Touch can help you get the right look.
Touch occupy their recently refurbished showroom at 210 Fulham Road, Chelsea, where they stock and display a vast range of their 5,000 products. With a customer base including Architects, Interior Designers, Builders and private Individuals who are interested in the quality end of the Ironmongery market, the company also have a healthy export market to all corners of the world, namely the Middle East, Europe and the Americas.
Touch Ironmongery’s owner and founder, Bill Benham, has 42 years’ experience in the Ironmongery trade, as does his colleague Jim Haselup. Saleem Qureshi is the newest member of our team and has 21 years’ experience, meaning their knowledge is unrivalled in this industry.
The range of products supplied by Touch date from circa 1640 French (Louise XIV) and cover all subsequent periods (Georgian, Edwardian & Victorian), Art Deco and contemporary pieces also make up the product ranges.
Touch showcases the very best of British manufacturing; the best ranges are still produced in the Midlands by craftsmen in factories dating back 200 years or more.
Touch Ironmongery have recently become suppliers for Designer Doorware (Australia) Who have beautiful products with a cutting edge design Metal, Wood and concrete. We also have the exclusive rights to sell the Olaria (Barcelona) range in the UK.
Olaria make all our bespoke products, they have incredible levels of workmanship.
Touch also sell European manufactured goods which are considered to be of a very good quality.
With trends continuously evolving new and innovative products are constantly under development.
Touch understand that keeping up with the fashion-shifts is imperative in order to provide every customer with the best solution for their requirements.
Ironmongery can be a difficult and complicated aspect of a building project, as a result Touch aim to take this awkward aspect and make it user friendly and clear to understand by offering an on-site service where they carry out a detailed door by door, window by window, room by room Ironmongery schedule, highlighting all requirements and identifying all requirements.
Restoration is a large part of the business Touch will undertake complete Ironmongery refurbishment projects, and can restore old paint covered door furniture to their former glory, looking as good as new again at a fraction of the cost to replace.


Touch combine traditional skills with modern manufacturing techniques to produce the most beautiful, quality fittings, built to stand the test of time.
As well as specialist bespoke items, Touch supply over 1000 products, available in 23 different finishes to furnish high end residential and commercial properties, royal palaces, government houses, historic castles and stately homes.
Olaria, available from Touch Ironmongery




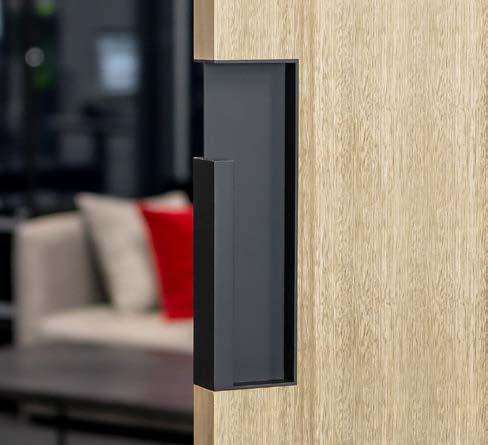
The new Building Safety Act will fundamentally change how we design, build and manage properties. Now, with greater clarity on the changes that are set to be implemented in the coming months, world leader in testing, inspection and certification, Bureau Veritas, has unveiled its new Building Safety Act interactive guide, designed to help duty holders navigate the new three-step Gateway process.
Reflecting Bureau Veritas’ continued commitment to educating businesses on regulatory best practice in buildings and fire safety, the step-by-step guide provides duty holders with an overview of the new Building Safety Act, breaks down the three Gateway and informs businesses on how to be compliant.
With a clear and interactive design and format, the guide sets out the background of the Building Safety Act – including what it is, how businesses can comply with the new regulations and when each phase comes
into play. There’s also a section on each of the Gateways, with accompanying videos from Andy Lowe, Technical and Training Director at Bureau Veritas to talk businesses through the requirements at each stage.
Andy Lowe said: “More than ever, businesses are facing increased competition and pressure on their resources meaning achieving compliance and meeting best practice standards concerning building safety may not always be easy. However, for those in the construction and building design sectors, it’s vital these new building safety standards are
fully understood and adhered to. Our easyto-digest interactive guide offers the industry a quick snapshot of how they can achieve compliance to the Building Safety Act and ensure they’re staying ahead of the curve on meeting the existing and upcoming regulatory requirements.”
Whatever the level of in-house expertise, Bureau Veritas offers a comprehensive range of building, fire and life safety consultancy services to suit all requirements. They work with developers, duty holders and landlords as an independent third party throughout the building lifecycle and beyond to help reduce risk and to achieve compliance. As well as its interactive guide, Bureau Veritas has launched a Building Control Hub featuring a complete video series following each step of the Building Safety Act process.
Duty holders can download the Building Safety Act interactive guide here.

For further information on how Bureau Veritas can support with your transition to the Building Safety Act, or other building safety and compliance services, call 0345 600 1828 or visit www.bureauveritas.co.uk.
experts in steel fenestration




building restoration.
Clement Conservation Rooflight is a reproduction of a Victorian original. Designed to lie flush with the roofline and
with the character of your property, it is the only conservation rooflight that is available from stock in two profiles


for slate or clay tiles - to ensure the best finish.




XPO Logistics, a leading provider of freight transportation services, will serve as the primary UK transport partner for Anglian Windows Limited, a British home improvements firm specialising in the manufacture of double and triple glazing windows, front and back doors and conservatories. The Anglian product portfolio has expanded to include porches, orangeries, single storey extensions, garage doors and roof trim for the B2B and B2C markets.
To launch the multi-year contract, XPO created a customised transport solution and transitioned Anglian’s incumbent supplier. The new network utilises a dedicated fleet of trucks, trailers and on-site shunters. The XPO teams are trained in the handling of Anglian product lines, and performance is managed in real time by XPO transport experts based at the Anglian manufacturing facility in Norwich.
Paul Jackson, head of production control and logistics, Anglian Windows, said, “As a company with deep roots in the British market, it is critical that we earn the loyalty of our customers by making their experience satisfactory in every respect. We are very pleased to have XPO as the transport partner for Anglian Windows. XPO’s commitment to our success has been evident throughout our collaboration.”
Dan Myers, managing director – UK and Ireland, XPO Logistics, said, “Anglian Windows is a values-driven company with a strong commitment to British quality. Using our experience in the building sector, we have designed a scalable distribution model that will elevate service and support Anglian’s expansion for years to come.”
XPO provides technology-enabled transport solutions for customers across a range of sectors in Europe, including consumer goods, food and beverages, industrial goods and e-commerce, as well as world-class events, such as the Tour de France.
“Anglian Windows is a values-driven company with a strong commitment to British quality. Using our experience in the building sector, we have designed a scalable distribution model that will elevate service and support Anglian’s expansion for years to come.”







The predominant air-conditioning cold source on many medium to larger commercial buildings is Chilled Water. The typical water chillers providing this service invariably represent the largest single point load within the building, and can account for >35% of the total building energy consumption.
However, chillers out of sight on the roof, or in the basement are largely overlooked when considering energy savings. Indeed TM44 merely requires a check of function, overlooking opportunities to make very significant energy savings. A 40% energy saving at the chiller, means a significant saving for the whole building. 40% is not an unusual achievement when considering a chiller from ~ 2000 - 2010, updated to include more recent technology.
Sadly the past two decades has seen a general reduction in equipment quality and life expectancy as trade off for lower capital outlay at fit out. Consequently many chillers plague
“ReChill® is our trade name for Chiller upgrades where we offer a bespoke and varied selection of individual techniques tailored to the requirements of a particular chiller on a particular site.“
their owners not only with crippling energy bills, but unreliability, especially when needed most. Repairs are expensive, inconvenient and invariably only alleviate problems for the short term, and rarely if ever address issues of efficiency & longevity.
ThermOzone have been recycling / upcycling chiller equipment since 1994, with a wide range of techniques for most chiller makes and models to not only resolve reliability, but with a keen focus upon longevity and notably energy efficiency. We are also widely experienced with the perennial requirement to change refrigerants, having been originally involved with gas retrofit in 1995 when R12 was phased out, since then we have seen
R22 go. Now we are actively working upon HFC phase down in the latest environmental requirement to reduce Global Warming.
ReChill® is our trade name for Chiller upgrades where we offer a bespoke and varied selection of individual techniques tailored to the requirements of a particular chiller on a particular site. A sample of the techniques promoted are …

• Inverter Screw Compressor conversion - from Piston / Scroll / Screw
• Refrigerant Gas retrofit - R407C / R410A / R134a to low GWP options R513A / R1234YF
• Bespoke Condenser replacement
• EC Condenser fan conversion
• Evaporator replacement
• Controls replacement - Magnum remains the BEST chiller controller available today
• Electronic refrigeration controlin conjunction with the Controls package
• RODEM - the ability to remotely access and monitor our Chillers via the internet
As mentioned any individual chiller will likely have some major assemblies perfectly serviceable, and indeed most have at least the evaporator working and reliable. ReChill is invariably a combination of the above techniques.
So what if we were to replace ALL the functioning parts ?
Well functionally the chiller becomes a new unit entirely. Hence NuChill®. This applies where we provide a bespoke NEW chiller either within an existing chassis, and sometimes where we also provide the chassis too.
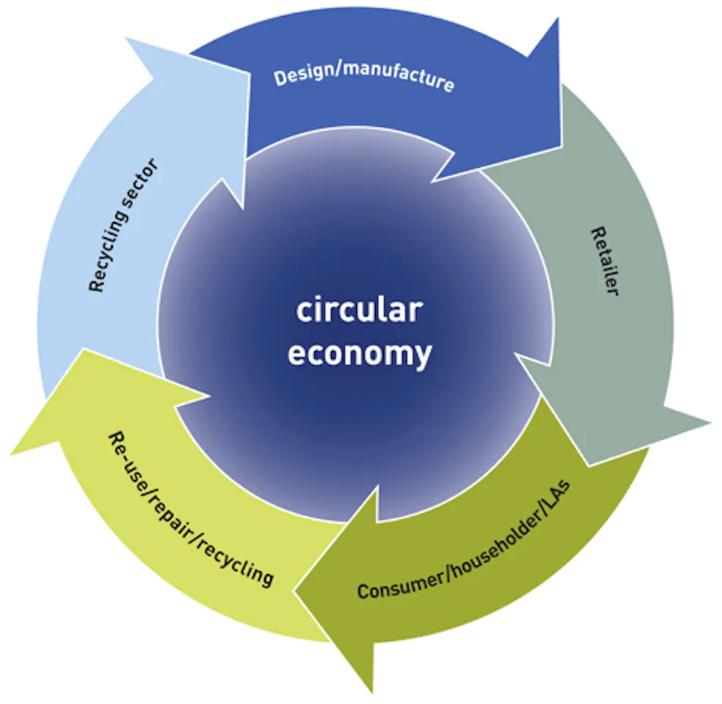
Invariably the space the chiller occupies is low grade space of little value to the architect / landlord, so consequently many chiller installations are found in places rendering them very difficult to replace, or where space constraints mean a standard production ‘Box’ chiller simply will not fit.
For the former ReChill® techniques are mostly applied without the need for a crane, even for extensive refurbishments, the whole machine can be broken down to be tasked one sub-assembly at a time, Meccano kit fashion.
For NuChill® being bespoke in nature means we can design a solution to fit a specific need, after all a chiller does not have to be laid out within a ‘Box’ format.
ThermOzone offer all site surveys and assessments free of charge and can include an energy footprinting service allowing our payback predictions to be correlated later.
With typical energy prices now exceeding £0.60 per kWH, we can often achieve project payback within 18 months, and for some projects less than 12 months.
Here is a typical example using a recent project, but with current energy prices applied (when this project was undertaken in 2018 / 19 the energy price was a mere £0.13 / kWH) …
2 chillers drawing 87.7 kW each at medium load


175 kW
Producing ~ 197 kW cooling each EER 2.25
Run hours: 5 days / week @ 12 hours / day
10,500 kWH / week
52 weeks kWH p.a. 546,000 kWH p.a.
@ £0.60 / kWH p.a. energy revenue cost £327,600 Energy Efficiency of NuChill Chiller ESEER 5.0
Predicted energy savings 1- (2.25 / 5.0)
Revenue Savings based upon 55% Prediction
Project cost for NuChill for 2 Chillers
55%
£180,180
£257,116
Payback (Energy benefits) £257,000 / £180,000 ~1.4 Years
“ThermOzone have been recycling / upcycling chiller equipment since 1994, with a wide range of techniques for most chiller makes and models to not only resolve reliability, but with a keen focus upon longevity and notably energy efficiency.“


ThermOzone gained recognition for our consistent record of energy savings and recycling achievements in 2015, and held consistent membership of the Green Directory Accredited Supplier scheme.
The Circular Economy is now gaining more prominence as firms vie to demonstrate their Environmental credentials. Sustainability and in particular the drive towards Net Zero is placing difficult problems and we are pleased to assist with significant achievements both for recycling and energy reductions.
We remain very proud of our continuing achievements.
Trevor Dann - Technical & Sales Director sales@thermagroup.com 0118 918 1400 Website: www.thermagroup.com
Residents living in two Newcastle tower blocks have expressed their delight with their new heating systems after an innovative degassing project led by EQUANS completed recently. In partnership with Your Homes Newcastle (YHN), EQUANS worked in the Denton Park House and Hilltop House tower blocks in West Denton as part of a £3.8m project to completely remove the old gas-powered central heating system, and replace it with Ground Source Heat Pumps (GSHPs).
GSHPs work by drilling holes deep into the ground and harnessing natural heat from the earth by pumping water through pipes that are buried in the ground. The heat pump then increases the temperature, and the heat is used to provide home heating or hot water.
The benefit to residents are lower energy bills and a reduction in the carbon footprint of both blocks, thanks to the complete removal of the old gas system.
That’s coupled to a smart thermostat from Switchee, which allows residents to control their heating with precision, meaning that heating and hot water is matched to the way that they live.
Laurence Rodden, who lives in Denton Park House, said: “There was disruption when the works went on, but you have to put up with that, because the end result is great.
“There’s no pipes showing in my flat, and the system we use to set our heating is brilliant –we don’t touch it! It’s set up to suit us and we can just leave it.
“I can’t say enough about how good the system is. I’m over the moon, absolutely over the moon!”
Tim Wood, Director of Sustainability & Innovation at EQUANS, said: “I am really happy to hear residents in the blocks being so positive about the project.

“It is a big change from the old ducted air system, but it’s one that will benefit them into the future – they’ll see a benefit in their energy bills, and the carbon footprint of the two blocks has greatly reduced. E
“Replacing gas central heating with ground source heat pumps in these multistorey blocks is a very effective way of reducing the carbon footprint of these buildings, but we’re also interested in projects that make an immediate and tangible difference to our customers’ lives, especially at a time like this when we know that rising energy costs are a significant worry for many of our customers.“
“QUANS is committed to working closely alongside housing associations, and other social landlords, to help reduce the environmental impact of their housing stock. The works at Denton & Hilltop is another example of how we can provide solutions which work for organisations and residents.”
The work was supported by Newcastle City Council, who secured £1.4m from the government’s Renewable Heat Incentive to help fund the scheme.
Tina Drury, Managing Director at Your Homes Newcastle, said: “Your Homes Newcastle manages around 26,000 homes in Newcastle so we know we have an important role to play in helping to reduce carbon emissions across the city. Replacing gas central heating with ground source heat pumps in these multi-storey blocks is a very effective way of reducing the carbon footprint of these buildings, but we’re also interested in projects that make an immediate and tangible difference to our customers’ lives, especially at a time like this when we know that rising energy costs are a significant worry for many of our customers.
“This system improves the way our customers heat their homes and means they can do it for less money so it’s fantastic to see this work come to life and we look forward to using our learning from this experience to support more carbon reduction schemes in the future.”
Cllr Jane Byrne, Newcastle City Council Connected City Cabinet Member, said: “Improving the energy efficiency of homes and buildings across the city is one of the key measures we are taking to reduce our carbon footprint. It’s fantastic to see the installation of these new heat pumps has been so well received by residents.
“Through initiatives such as this and the successful delivery of the Electrification of Heat programme, where we installed over 300 heat pumps into a range of residential properties, we are taking positive steps to make homes greener and more cost effective.
“We will continue working closely with partners as we look to expand the roll out of heat pumps to more homes in the city to help create more sustainable futures for our communities.”
A well-attended and progressive church at the heart of a Welsh town is nearing the end of the first phase of an ambitious refurbishment project intended to help it meet the needs of local families, across all age groups, with improved facilities and as part of the work, a new underfloor heating system featuring the use of two different OMNIE systems will provide a warming welcome for all.
Established nearly 150 years ago, Cilgal Baptist Church stands close to the centre of Porthcawl, a popular coastal destination, built in the traditional style from stone and slate, with a separate hall. Recognising however, that the spaces did not have the ideal layout or amenities, Gilgal’s administration began planning a three year programme of alterations to transform the main buildingthe Sanctuary - and then rebuild the adjoining hall. The changes within the Sanctuary include the creation of a function area with kitchen and new toilets, plus various adaptations for those with mobility issues. A modern main entrance will give access to an enlarged reception area, while a new steel mezzanine structure creates additional space for various activities. The work is being carried out by Cardiff based LCB Construction along with its group company, Tim O’Brien M&E installing the OMNIE Staple and TorFloor systems, along with a new 50kW gas boiler to
improve the efficiency of the church’s heating and hot water delivery. Improved lighting and sound systems have also been included to make the interiors a better place for both worship and recreation.
OMNIE’S Staples system, which has been used across a large proportion of the church and the adjoining function space as well as the office, is installed by clipping the continuous pipe runs to rigid insulation at 150mm spacings, itself secured across the concrete subfloor. The entire area is then screeded to make full contact with the pipework and achieve excellent levels of heat transmission to the occupied space, while OMNIE provides clients with a full table of heat outputs in Watts which will be delivered, depending on the choice of floor covering, including tiles, vinyl, timber and carpet with underlay. The specification switches to OMNIE’s versatile TorFloor system for areas like the kitchen, toilets and other parts of the church. Across all of the 10 zones which are fed from four multi-port manifolds measuring up to 920mm wide, the circuits are designed for a flow temperature of 55 C to give a return temperature of 48 C in order to maximise the performance of the condensing boiler.
The pipe spacing within the TorFloor panels is again 150mm, while the routed channels are covered by a temper aluminium foil diffuser
layer to optimise output. Importantly, the TorFloor panels combine the ability to span upper storey joists or battens fitted across a ground level slab, to provide high efficiency underfloor heating and a structural deck in a single product. Thus saving both time and money on installation, while avoiding the need for separate particleboard or other flooring panels. This makes TorFloor an ideal solution for use in either new-build or refurbishment/retrofit situations, while the high output characteristics also means it suitable for connection to OMNIE’s air source or ground source heat pumps. There is also an acoustic version of TorFloor which has been developed to cut sound transmission between different floor levels, which is ideal for multistorey residential conversions.

With green energy high on the UK agenda, now is the time to look at introducing underfloor heating and understanding the benefits at the specification stage.
Underfloor heating is suitable for all forms of construction and can be incorporated into any type of floor structure, it is therefore suitable for new-build, retrofit and refurbishment projects.
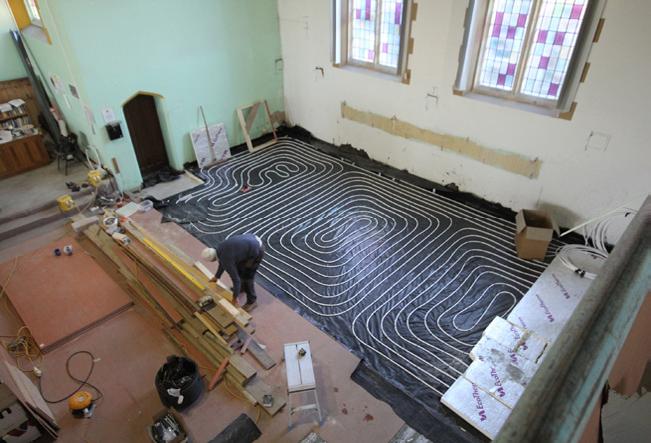
Taking our underfloor heating CPD will ensure that you are qualified to
specify the correct type of system, and that you understand the installation process.
We offer a variety of underfloor heating CPD material on Electric and Wet underfloor heating systems and Frost Protection, designed to improve your professional knowledge and enable you to make decisions on the heat source for any building. We will share with you our expertise and wealth of knowledge built up over 30 years in the industry on each heating system.
All across the UK and Ireland we are installing Underfloor Heating in new developments and properties undergoing renovation.
Our CPD session covers the following:
– Floors, floor finishes and insulation
Space heating
Design of systems, construction and technology
We aim to provide all attendees with a detailed history of underfloor heating and frost protection systems and an overview of the innovation and advances in the market.
Following the course, this will enable attendees to understand the benefits of underfloor heating, the benefits of underfloor heating over traditional radiator systems, energy efficiencies and environment benefits.
Our seminars are all held virtually and last approximately 45 minutes to an hour. We can set up Zoom, Teams or Skype; whichever is your preference we’ll work with you and your team.







RAL
RAL
RAL
RAL
RAL
RAL
RAL
RAL
RAL
RAL
RAL
RAL
RAL
RAL
RAL
RAL
RAL
RAL


LIGHT IVORY

GREY BLUE
RUBY RED
ULTRAMARINE BLUE
SKY BLUE
PASTEL GREEN
PASTEL TURQUOISE
ANTHRACITE GREY
GRAPHITE GREY
PEBBLE GREY
TELE GREY
COPPER BROWN
CHOCOLATE BROWN

CREAM
PURE WHITE
GREY
oof terraces are an increasingly popular option for developers looking to optimise living space, particularly in densely populated urban areas where suitable building space is becoming more costly the scarcer it becomes. However, such property schemes still need to meet regulatory levels of thermal performance, which means specifying insulation that also remains within door and window height thresholds. Recticel Insulation’s ultra-thin vacuum insulation panel (VIP) insulation, Deck VQ® achieves each of these requirements. But what considerations should be given when using the panels as part of a waterproofing system to attain the perfect finish?
Vacuum insulation: Do’s and don’ts for perfect processing and finishing
1. Do: choose protected vacuum insulation (Deck-VQ®)
Many vacuum insulation panels on the market lack protection on all sides, leaving them susceptible to damage. Due to the nature of an exposed “core” VIP this damage can occur during transport, storage and installation. Simply opening the packaging or general foot traffic during construction could cause puncture or penetration, causing catastrophic damage making the insulation unusable due to the severe impact this would have on the thermal performance. These issues are eradicated with Deck-VQ®, leading us to our first ‘do’: use protected vacuum insulation such as Deck-VQ®. Deck-VQ is fully encased in high-density PIR offering increased protection to the core which prevents it from being damaged. Our Deck-VQ® board has an ultimate compressive strength of 150 kPa.
2. Don’t: cut, saw or drill. Do: follow the laying plan
Even if using encased vacuum insulation such as Deck-VQ®, do not cut, saw or drill through it. Follow our bespoke installation plan for insulating the roof or roof terrace. Its design has been optimised with as many vacuum insulation panels as possible in the standard sizes. At lead-throughs or edges you should insulate with the prescribed polyisocyanurate (PIR) infill insulation into which you can saw, cut and drill.
Do: follow the laying plan. The coloured panels on the plan are the vacuum insulation panels in the various standard sizes. The grey areas are insulated with infill insulation. The plan has been optimised with Deck-VQ® vacuum insulation boards.
3. Don’t: mechanically fix. Do: glue or ballast!
Recticel Insulation’s Deck-VQ® vacuum insulation can be glued or ballasted, as the panels cannot be drilled through or
mechanically fixed. Ensure the vacuum insulation panels are securely fixed with the correct adhesive or with sufficient ballast so that the insulation can withstand the wind load. For a wind load calculation, please contact the waterproofing provider or an engineering firm.
4. Felt roofing? Don’t: torch directly. Do: use a venting layer
Are you using a torch-applied felt waterproofing? If so, first lay a self-adhesive venting layer to the Deck-VQ insulation panels. When laying the cap sheet, ensure the flame stays on the roll of felt being applied and not on the venting layer. Doing so could cause the self-adhesive layer to vulcanise.
5. Don’t: forget the air and vapour control layer (AVCL). Do: always keep the insulation dry
The vacuum insulation should be protected from contact with moisture. Therefore, ensure that the insulation is kept dry until it’s installed. When installing the panels always place an AVCL over the roof deck before installing the vacuum panels themselves.
Don’t forget to close off the AVCL to prevent moisture bypass which could cause condensation in the roof build-up. Once the panels have been installed, they should be protected by the selected waterproofing method, this includes night joints where needed. Do not install more insulation than you can cover in one day.
6. Do: combine compatible materials
It is vital to work with roofing materials that are compatible, discussing proposals with the waterproofing system provider can help avoid risk of incorrect membrane specification.
7. Don’t: screed on top of insulation. Do: Use pedestal supports Vacuum insulation is often used in paved or tiled roof terraces. However, bedding tiles in a screed or mortar bed will cause cracking, as the screed is both subject to greater temperature fluctuations and is unable to move to accommodate settling in the construction.
The solution is to build the terrace with tiles or paving slabs on pedestal supports and there is a wide selection available. Choosing an adjustable support will allow you to fit a flat and level terrace which can take into account the fall on the roof.
Innovative solutions such as Deck VQ® are crucial to ensuring attractive roof terraces remain protected against water ingress whilst ensuring a building’s thermal integrity. Additional peace of mind for developer and contractor is provided by a range of technical support which remains key to Recticel’s service offering, ensuring installation success each time its ultra-thin, superbly strong VIP panels are put to use.
“The vacuum insulation should be protected from contact with moisture. Therefore, ensure that the insulation is kept dry until it’s installed. When installing the panels always place an AVCL over the roof deck before installing the vacuum panels themselves.”

The pandemic has fundamentally changed the way we work, with far more people now working from home and others splitting home and office bases. It seems the hybrid working model is here to stay, confirmed by the Office of National Statistics.
With more people opting for open-plan living, and with hard floors becoming increasingly popular over traditional carpets, noise can be exacerbated and one of the sources can be pipework. To maximise home working efficiency, there needs to be minimum noise and distraction, and sound proofing such items as waste, water and heating pipes can make a significant contribution. But how do low noise pipes work and how can they provide maximum benefit?
If we are spending more time working productively from home we need to ensure we can concentrate and that all building services operate as silently as possible.

If we are spending more time working productively from home we need to ensure we can concentrate and that all building services operate as silently as possible. What could be more annoying in an apartment building than the sound of a drainage pipe while you are trying to finish an important piece of work?
Builders can help reduce unwanted noise by using low noise pipes that are generally constructed from mineral filled polypropylene or high-density polyethylene (HDPE). They are manufactured with a high mass and increased wall thickness to reduce noise transfer and ring seal and fusion welded products are available. Low noise systems are tested to either EN 14366 and/or DIN 4109.
Wrapping pipe with a minimum of 25mm mineral wool is a requirement of Part E of the Building Regulations. It is good practice even with a low noise pipe to achieve the maximum
effect. Other factors include minimising offsets and consulting with manufacturers to minimise any ‘designed-in’ noise. Soil pipes can sometimes run directly above a quiet living or sleeping area so using manufacturers to identify potential noise risks and help with design challenges makes good sense.
Brackets can be a point of weakness as they can transfer noise from the pipe to the structure of the building, so it’s important to install systems in accordance with manufacturers’ instructions to ensure noise is isolated.
Also important is avoiding other sound bridges which would otherwise cause drainage noise to transfer to the structure of the building, particularly through floor penetrations. Proper allowance should be ensured for thermal expansion, to avoid ticking noises caused by movement in the pipe material (such as from heating and cooling) putting stress on the brackets and joints.
If hybrid working is really here to stay, let’s make it as comfortable as possible for everyone.
The BPF Pipes Group produces guidance on installing plastic pipes, intended to encourage best practice and circularity across the entire industry. A guidance document on managing sound transmission within buildings can be downloaded at: https://bit.ly/3yqcbxy
Project:
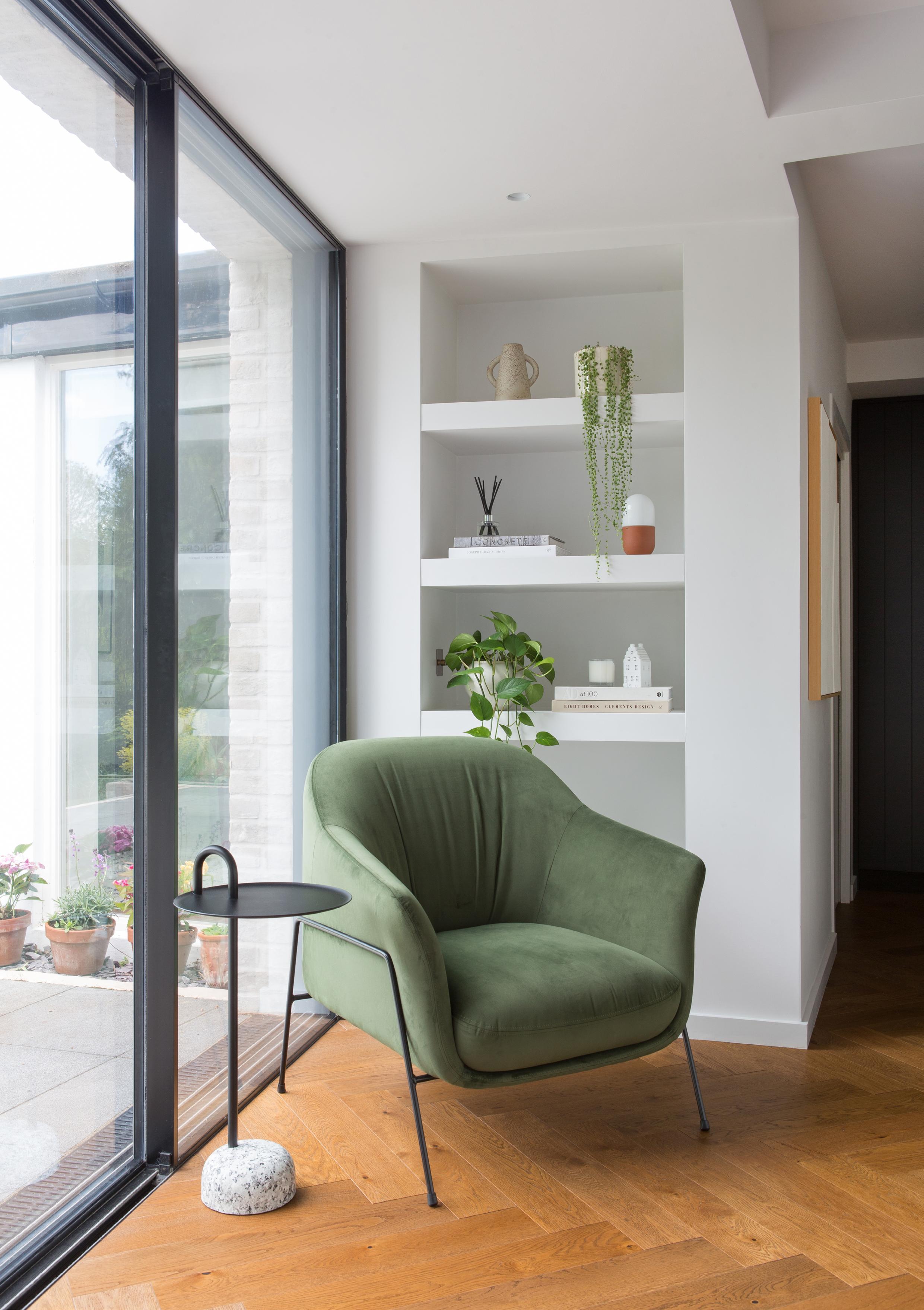
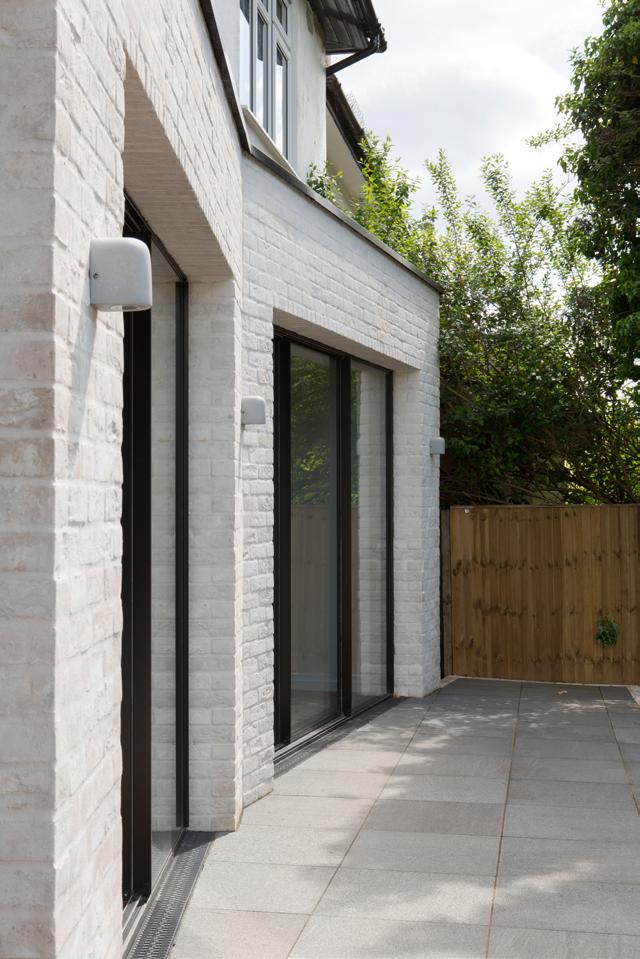


London-based architecture and interior practice TR Studio showcase the renovation of a two-storey family home realised through the completion of an extensive interior refurbishment and loft conversion navigated during the Covid-19 UK lockdown.
Located in Mill Hill, North London, as with each new project, the studio spent substantial time understanding how the client used each aspect of their home alongside learning their aspirations for how they wanted to live in the space with growing children.
Known as ADG House, the initial brief provided by the client was to optimise a much-loved family home, maximising space and increasing flow. The client wanted to have a larger kitchen and achieve a more social open kitchen, dining and living area for improved day-to-day family life as well as to benefit large family gatherings which they frequently hosted. Utilising the large rear garden was also key to the success of the project. The studio was also tasked with creating a larger primary bedroom space with ensuite and dressing space and a loft conversion to provide an additional large bedroom and ensuite space.
Upon entering the detached property, which in keeping with the local architectural vernacular features two bay windowed rooms split by a main entrance hall, the studio overhauled the traditional and compartmentalised layout. Due to budget constraints, the footprint
of the ground floor was extended at the rear by a small additional 8sqm however, rationalising the space and opening it up, the studio successfully created a light and airy layout with views from front to back and side to side throughout the rear of the ground floor.
In the hall, a blue toned contemporary geometric encaustic cement tile defines the area whilst
The bright and airy space is painted in Farrow & Ball Wevet to allow for maximum light refraction.
providing practicality and creating a visual statement. Here bespoke floor to ceiling storage with traditional paneled doors were designed and built by the studio to allow plentiful housing for shoes and coats. Across the rest of the ground floor a warm, oak timber flooring was used to create a herringbone design.
In the new large and new-open plan footprint, to the left of the hallway is the first of the living spaces. The bright and airy space is painted in Farrow & Ball Wevet to allow for maximum light refraction.
Around the bay window, dressed simply with off white roman blinds, the studio created a bespoke timber window seat.
The room is dressed in a simple and contemporary style with neutral chaise sofa, marble toped coffee table, a pair of mid-century styled grey wool armchairs and a classic Gubi Grasshopper floor lamp.
Flowing through into a defined formal dining area, a large 8-seat oval dining table in black timber and matching black mid-century chairs add a sophisticated style with a statement mid-century pendant light adding warmth to the entertaining space with its brass detailing.
To the right of the dining space a long six-meter kitchen island crafted in-situ from poured concrete creates a strong feature to the space and becomes the heart of the home. Additional bar seating provides a further social element to the flowing layout. The statement concrete countertop houses bespoke shaker-style storage units and conceals appliances. Bespoke shaker style units and cabinets in Farrow & Ball Off Black and Blackened break up the mass of the units and offer variation while adding functionality and stye to the space. The colour palette is playful, fresh, and energetic.
Mid-century wall sconces illuminate the kitchen area and provide a visual connection to the dining room space. Just off the kitchen, a small playroom with garden views is housed. All living, dining, kitchen and play areas were devised by the studio to have views which are directed outwards towards the large garden attached to the home.
Three large format sliding doors which form part of the small 8sqm extension were designed to sit at irregular angles framing the view, as well as maximising natural light and connecting the space to a refurbished garden patio. When open create an expansive modern indoor/ outdoor space is obtained.
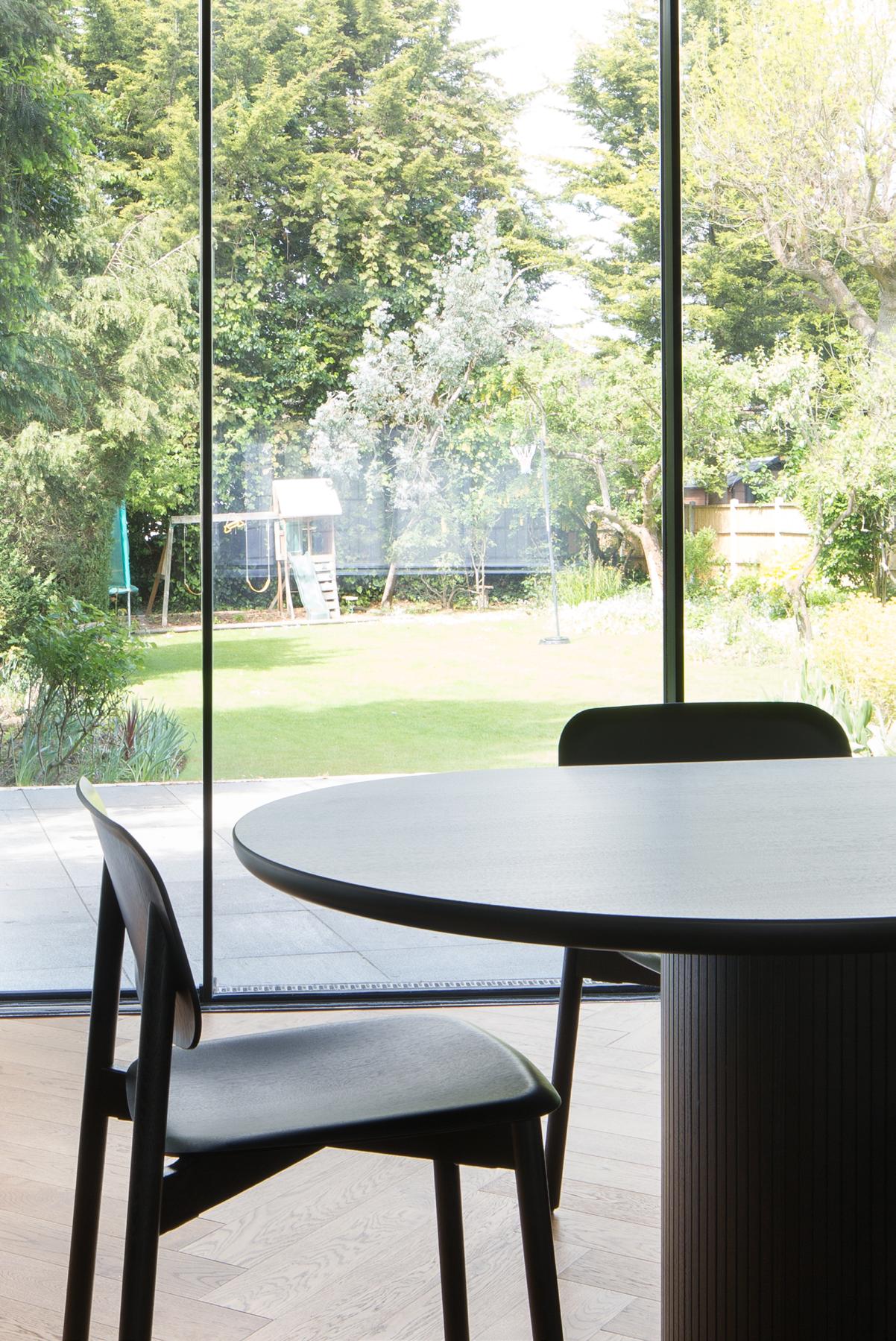
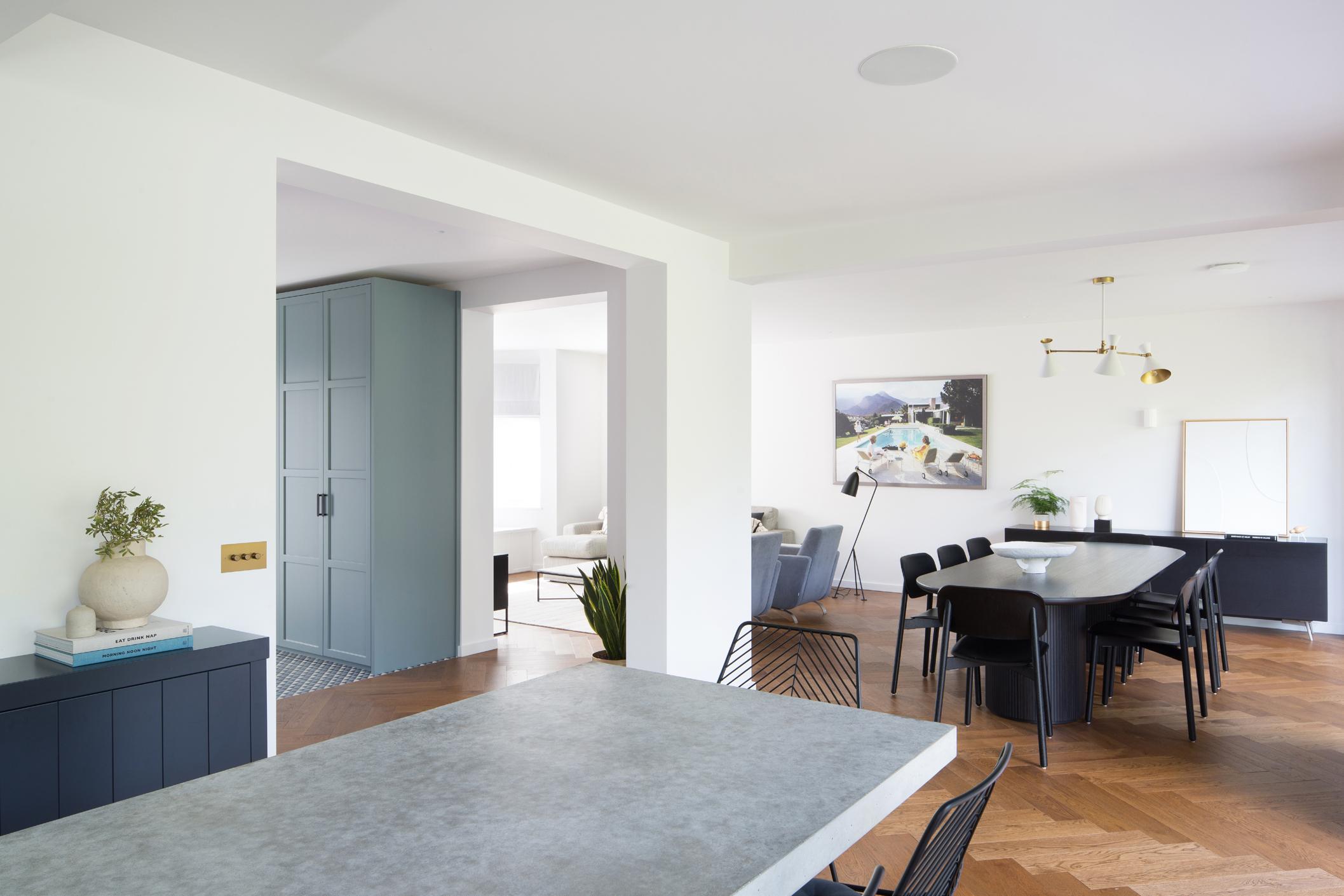
By subtly changing the angles of the extension the studio was able to create a much more interesting space with surprising additional elements such as a small reading nook.
The studio used the existing foundations to reduce client costs and worked closely with the Structural Engineer to utilise what was already there with minimal structural works. The 1930s built home was poorly insulated, so the studio undertook to up-spec and insulate all the internal walls ensuring they weren’t weak in comparison to the new construction.
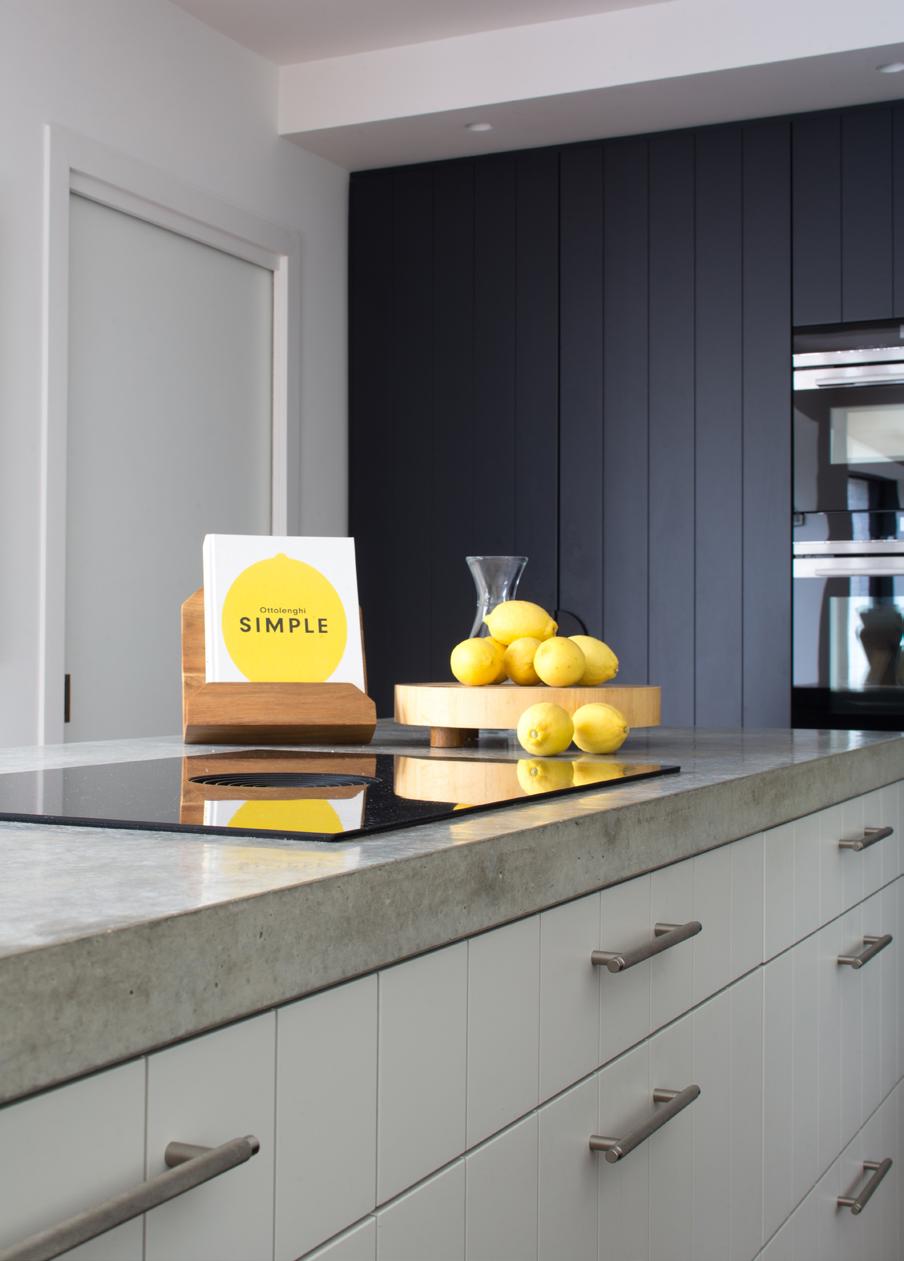
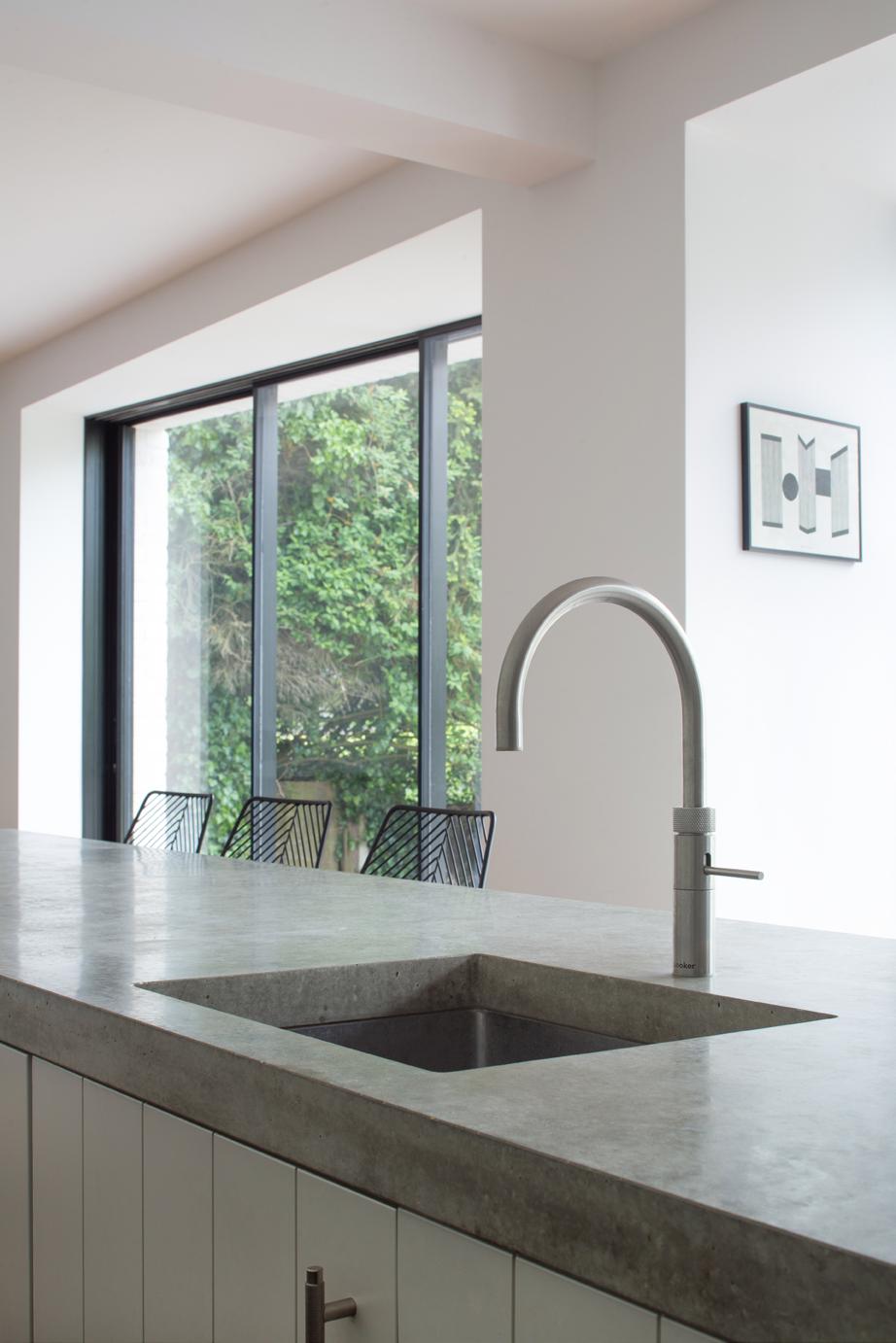
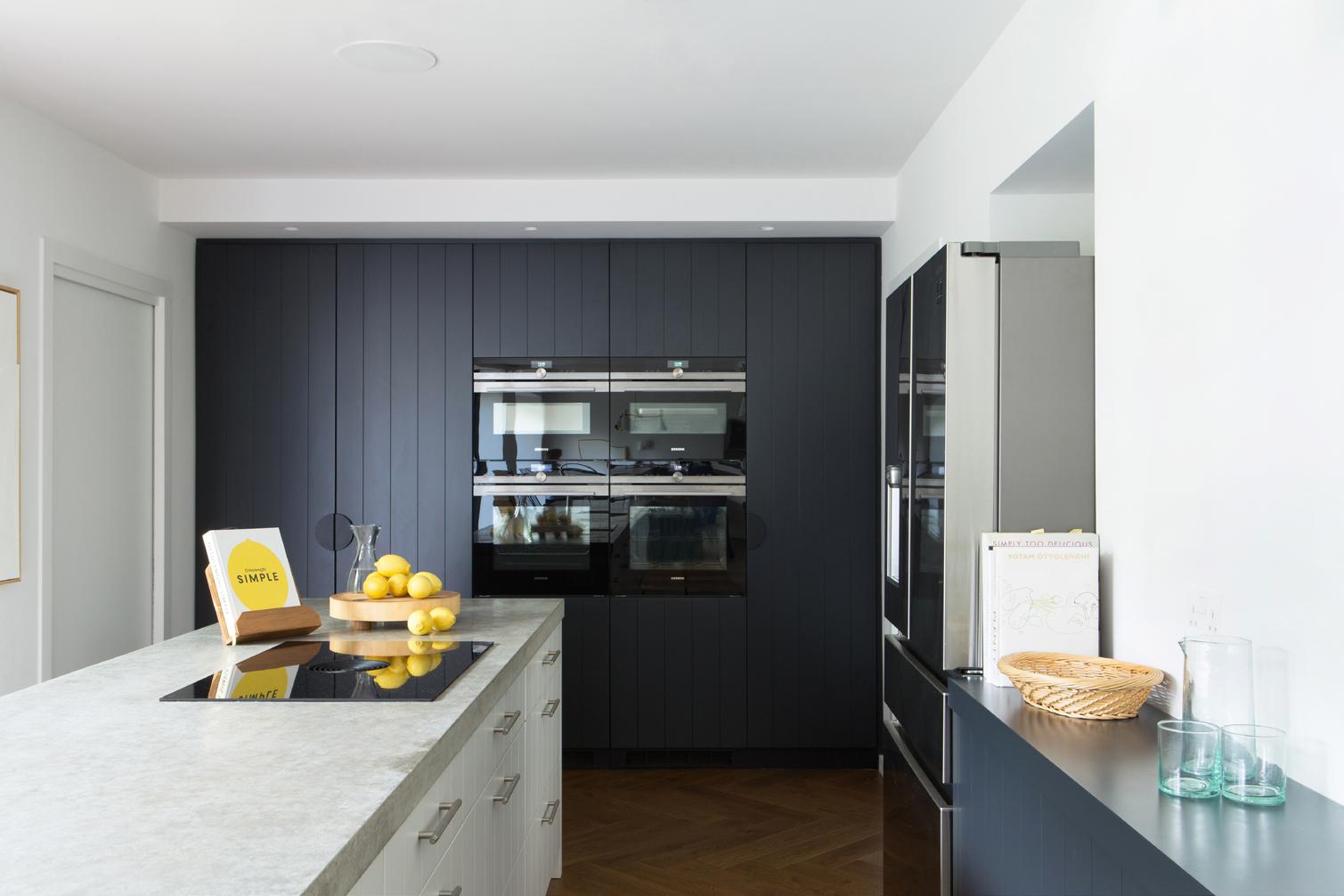
From the exterior, the extension and its graphic floor to ceiling glazing punctuates the sweeping angles and white bagged brick façade which was chosen to sympathetically sit with the existing architecture of the property whilst adding a modernity. Whilst the extension did not increase the ground floor footprint by a large amount, the impact on the space was significant, changing the feel completely.
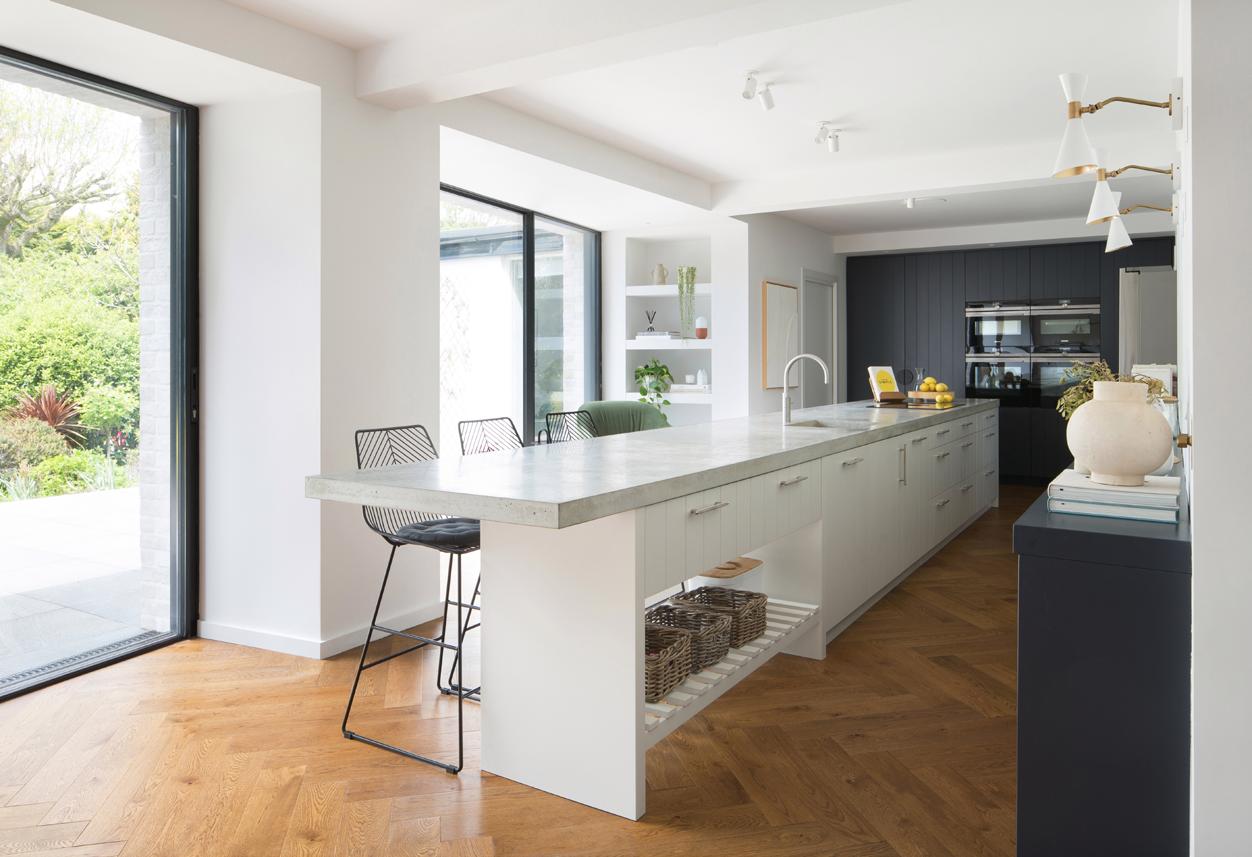
Making up the ground floor layout, an enclosed TV and movie room adds a punch of strong colour to the ground floor. Here the client wanted a space for entertaining away from the children. Walls and ceilings are painted in Farrow & Ball Hauge Blue creating a space with an intimate and cosy feel. Furniture and decoration continue a mid-century aesthetic.
Further colour is seen in the small ground floor powder room. Designed to make guests green with envy, the space showcases bold handmade Bejmat glazed tiles full of natural nuances. Walls, ceilings, and doors are painted in a complimentary Farrow & Ball Duck Green. Here, the floor crafted from natural terracotta tiles nods to the herringbone pattern elsewhere across property.
On the first floor the studio moved the master bedroom to the rear of the property. In doing so the studio create a primary suite which included a bedroom, large ensuite with bath and shower and a dressing room. The ensuite was designed to feel expansive and tranquil. Zellige tiles in ecru define a large shower enclosure with brass detailing whilst a curve free standing bath is nestled under a window with garden views. A double vanity unit is crafted from white Carrara marble illuminated with Flos IC lighting by Michael Anastassiades.
“The existing space was broken up into many rooms on the ground floor. With the family wishing to be able to interact with each other in an open plan space, we wanted to open the rear elevation, so sight lines and communication were possible whilst retaining some smaller, contained rooms for the children to play (Den) and adults to relax in the evening (cinema room).
Painted throughout in Farrow & Ball Strong White, following the language of the ground floor, the firstfloor primary suite is light and airy.

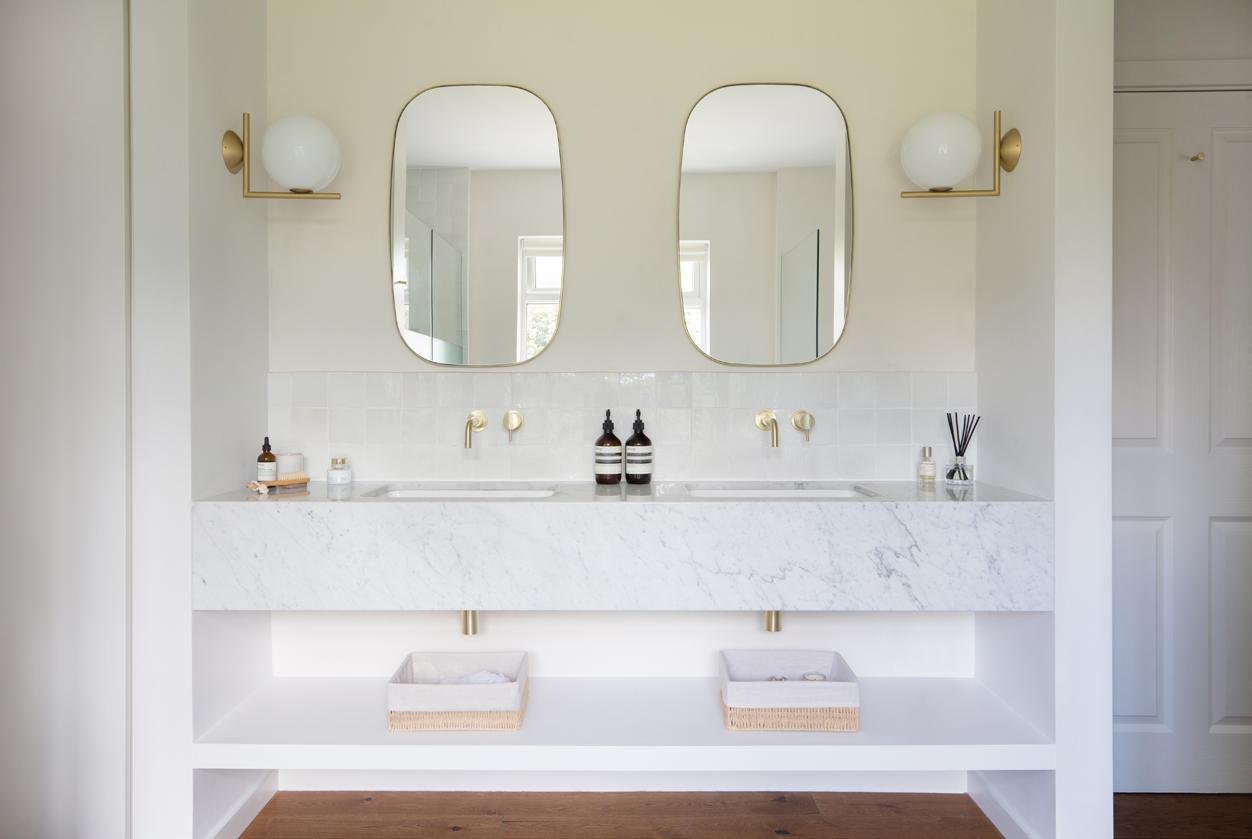
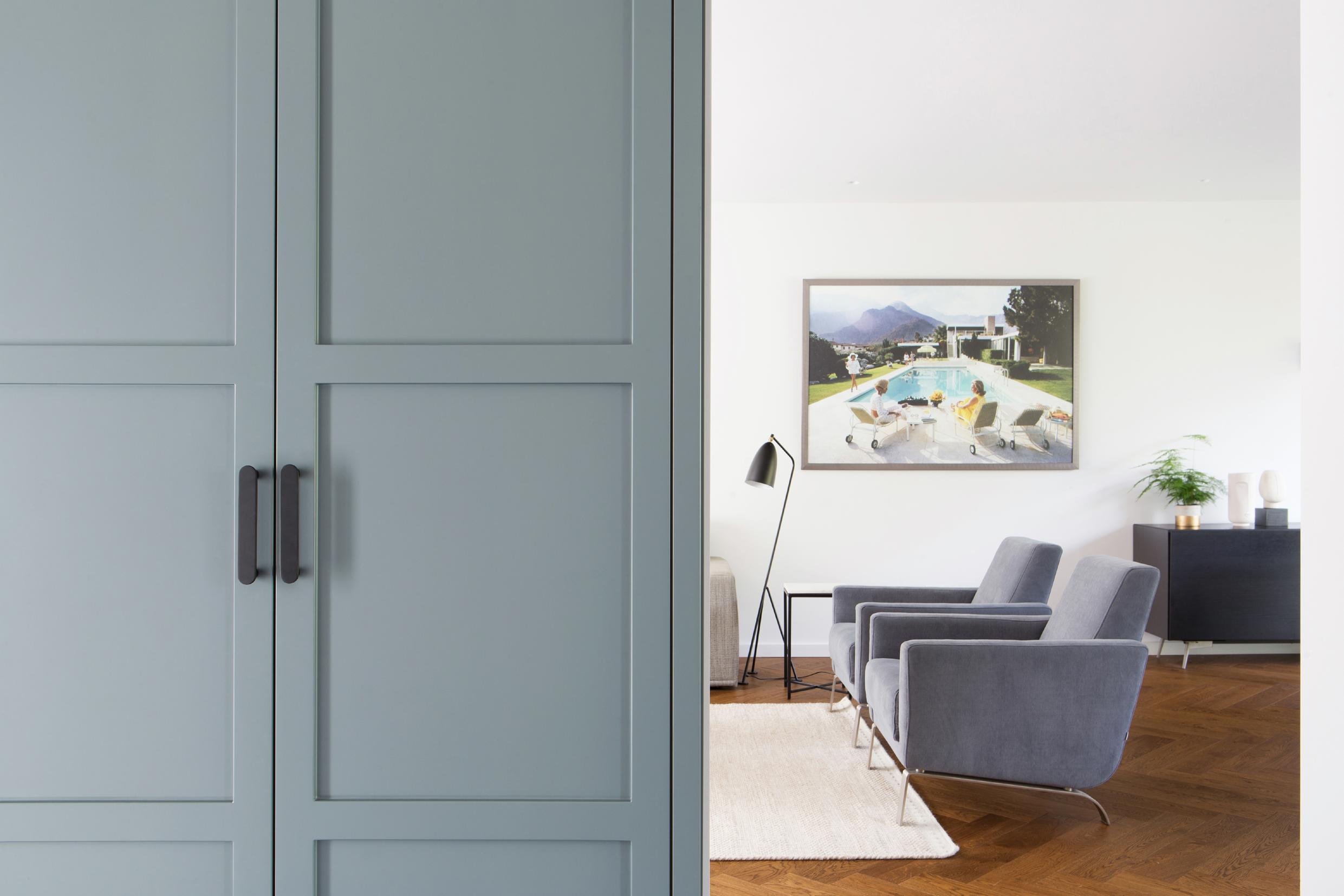
Creating a second floor, the studio added a loft conversion. Utilising a large sloping roof light, light flows down into the stairwell. A large dormer window serves the new additional bedroom within the converted loft space with views across the treetops.
On the project Tom Rutt comments: “The existing space was broken up into many rooms on the ground floor. With the family wishing to be able to interact with each other in an open plan space, we wanted to open the rear elevation, so sight lines and communication were possible whilst retaining some smaller, contained rooms for the children to play (Den) and adults to relax in the evening (cinema room). We carefully retained what we could from the existing space whilst opening it up to become a family home, with larger, open plan spaces with improved light and spaciousness. Working through the first Covid-19 UK lockdown resulted in materials and labour being significantly limited so we’re very pleased with the results achieved by the studio and our wonderful team of contractors during such a challenging time.”
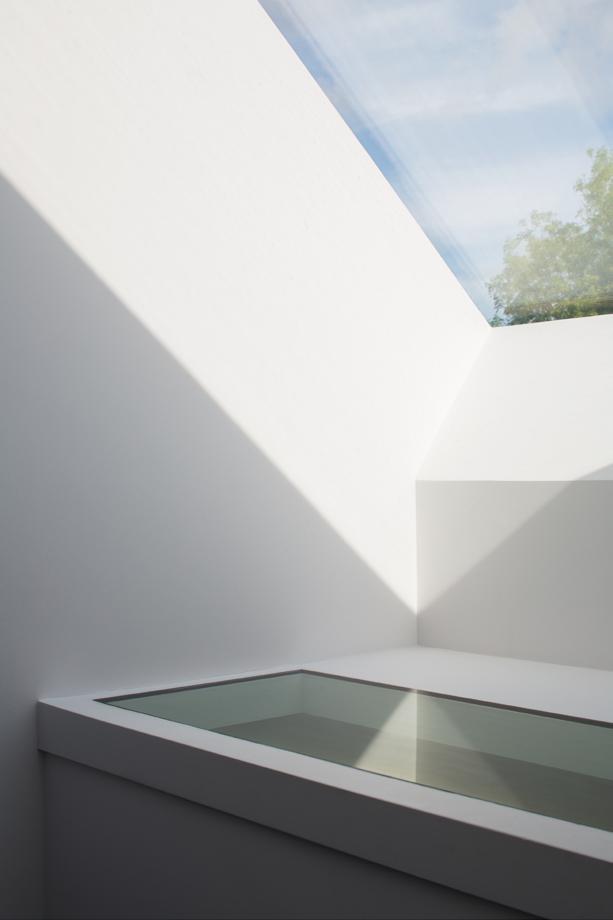

renovated

truly
Platt, Assistant Manager at the Art Hostel, said “We approached Earthborn because of their highly recognised eco credentials and their breathable Claypaint. We wanted to collaborate with a paint company that cares about their carbon footprint and would also suit the needs of such an old building.”
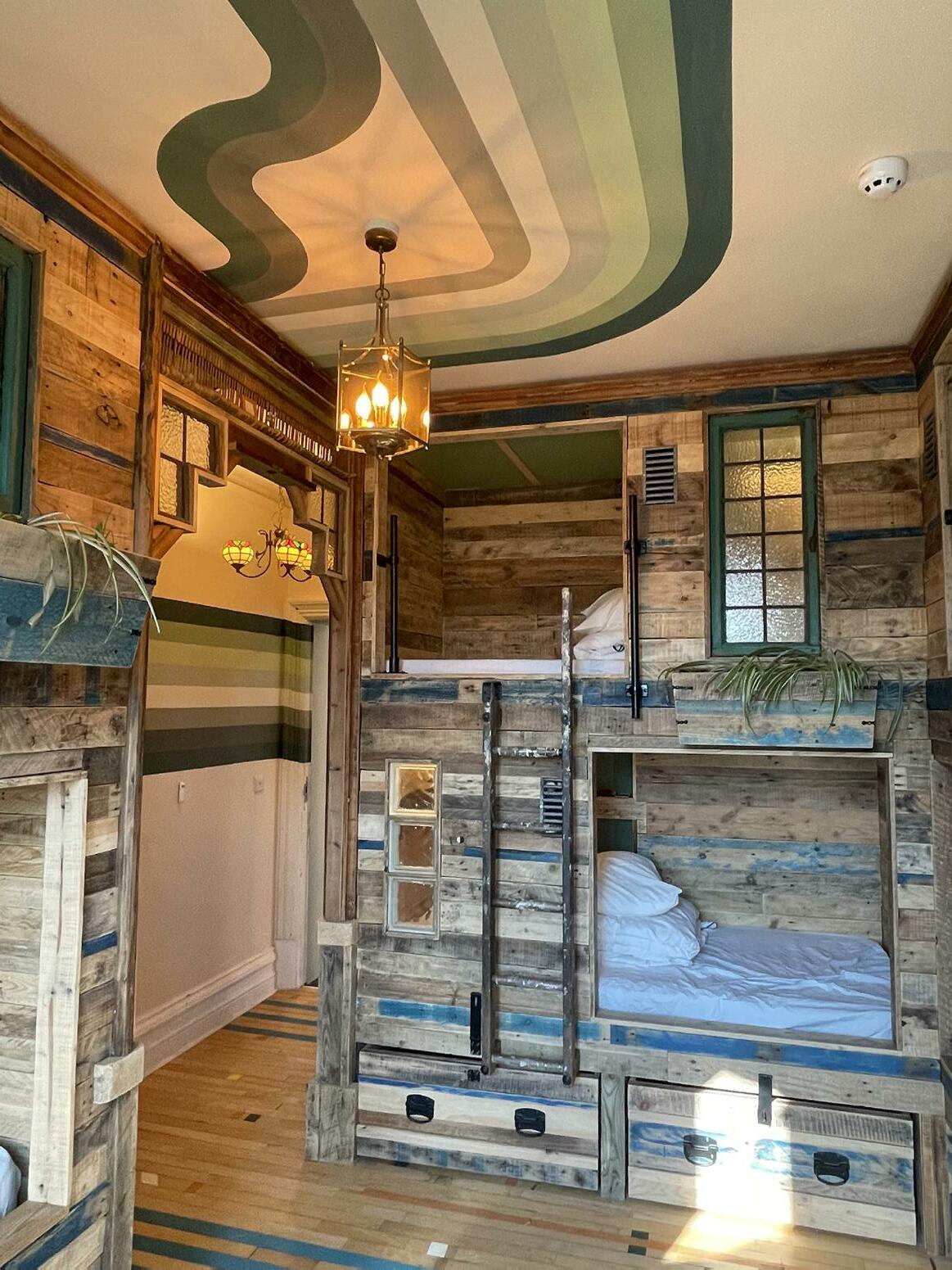

Hannah added “The artists found Earthborn’s Claypaint to be a refreshing change from normal paints. There was zero smell, the coverage was amazing and Claypaint has a beautiful palette of colours for our artists to work with. We highly recommend anyone to try Earthborn paint, you won’t be disappointed.”
Claypaint is available from Earthborn’s network of distributors in its Classic palette of 72 colours, plus white and 12 Modern Country Colours.

LEFT:



the Rainbow Lodge, clean flowing lines perfectly showcase a delicious array of greens including Gregory’s Den, Sunday Stroll, Grassy and Hobgoblin with White Clay as the perfect neutral base.


• Giving back to NHS workers has never been more important, with healthier workspaces charted as a key way to benefit 87% of workers, according to report
• The revamp has been gifted by leading healthcare tech brand, Mjog by Livi, following a new report from The Future Laboratory charting the impact physical space has on staff wellbeing
This weekend a London General Practice, Mandeville Medical Centre, was overhauled by designer and ex-NHS worker, Siobhan Murphy famous from Interior Design Masters with Alan Carr, to give back to NHS workers and create a wellness hub that reimagines the general practice.

Mjog by Livi, the UK’s leading practice software platform, wanted to show the importance of giving back to healthcare workers after a new report, published in partnership with The Future Laboratory, showed that ‘wellness architecture’ can reduce stress, heart rate and blood pressure levels, with the revamp designed to bring that concept to life in reality.
After two gruelling years coping with the pandemic, the NHS workforce continues to work hard, battling long waiting lists and record demand.
• TV Presenter and BBC Interior Design Masters’ runner-up Siobhan Murphy revamps North London GP Surgery based on ‘wellness architecture’ principlesRecent research suggests a staggering 92% of NHS trusts are concerned about staff wellbeing, stress and burnout.
Against that backdrop, Mjog is on a mission to ensure healthcare workerS have the best possible chance to relax and recuperate, which is what the unveiling of today’s redesign at Mandeville Medical Practice is all about.
Upon seeing the redesigned space for the first time, Preeti Roopra, Receptionist and Mandeville Medical Centre, said: “We can’t really put into words what this space means for us. We’ve all experienced some extremely tough times over the last few years, spending long hours in the practice and meeting patient requirements.
“At times I’ve wondered whether there was any light at the end of the tunnel. Whilst there’s still a long road ahead, this space is something we need in order to switch off, rewind and relax between a fast moving surgery life. I was so shocked walking into the room - it literally bought the biggest smile to face. It means the world.”
Barbara Lansiquot, Practice Manager at Mandeville Medical Centre, said: “Whilst life is returning to some form of normality, many of us on the frontline are struggling to recover from the long term impacts of the pandemic. It’s been incredibly hard to balance the wellbeing of patients, and practice workers alike, taking into account sickness, staff shortages and an increased demand for GP appointments.”
“We’re doing our best to keep things going, but it’s been a long few years for our staff and being able to give back to them is critical to support their wellbeing - no matter how big or small that may be. Having this gift from Mjog is not only a massive surprise, but something that will go a long way to making our staff feel happy. It’s quite emotional seeing the space transform from somewhere uninviting, to somewhere we actually want to spend our time.”
The Future of General Practice reveals that 87% of workers would benefit from healthier workspaces supporting staff wellbeing - which is exactly why leading health tech platform, Mjog by Livi, wanted to give back and create a space where staff can really unwind. Before, the lighting was stark and oppressive. Now, NHS staff at Mandeville have a brightly coloured space with brand new sofas, modern decor, and warm mood lighting to enjoy, playing into the concepts of wellness architecture.
Siobhan Murphy, designer and former NHS worker, said: “Reading through the report I was fascinated by the concept of wellness architecture. Having worked in NHS surgeries and hospitals over the last 18 years, I know how drab a lot of back office rooms can be, and the impact it can have on your sense of wellbeing.
“Mandeville Medical Centre’s back office space is quite literally unrecognisable from what it was before! I’ve chosen a gorgeous green, turquoise and yellow colour palette for the room and

“Mandeville Medical Centre’s back office space is quite literally unrecognisable from what it was before! I’ve chosen a gorgeous green, turquoise and yellow colour palette for the room and introduced some plants which have also been mimicked with leafy murals on the walls, and stylish furniture. I wanted the space to awaken the senses and soothe the soul. People are often surprised at how far a few nice pillows, throws, fake plants and a lick of new paint can go.”
introduced some plants which have also been mimicked with leafy murals on the walls, and stylish furniture. I wanted the space to awaken the senses and soothe the soul. People are often surprised at how far a few nice pillows, throws, fake plants and a lick of new paint can go. Breakout spaces such as these are vital to improving staff wellbeing at work so this isn’t just about a lick of paint, it’s about helping give back to those who’ve weathered the toughest years amid mounting pressure in healthcare.”
Jonathan Duffy, Head of Practices at Livi, said: “Mjog’s overall mission is to be a practice ally both to NHS workers and their patients. We understand that pressure within the healthcare sector is at an all-time high, which is why we wanted to say thank you and give back.
“We hope that by commissioning this report and research, we will be able to find innovative ways to support our practices and truly improve patient outcomes for the long term, so the future that’s predicted by the report is something we can play a role in making a reality. So whether it’s a better digital front door that helps alleviate pressure in practice, or a reimagined way to help healthcare workers unwind, the time to say thank you is now. It’s delightful to see the work Siobhan has done and, best of all, the workers’ reactions to their new wellbeing hub.”
For more information on The Future Laboratory Report and Mjog, visit www.mjog.livi.co.uk
Planning and designing your own interiors on a construction project as a non-professional should come with a health warning.
Dan Grimshaw says proceeding without detailed drawings that specify how a building is to be constructed can lead to frayed tempers and out of control budgets.
“Too often to save on costs or because they have simply failed to understand the whole construction process, clients opt to do without them,” said Dan, from Beam Development.
“’Spec’ing-as-you-go’ can be overwhelming, with the whole construction timespan involving making thousands of decisions – from flooring choices to bedroom storage, to picture lights –on the hoof.
“This will also, inevitably, involve frequent consultations with the site manager which is a drain on resources and diverts funds from the efficient running of the site.
“Almost always disputes, misunderstandings and problems could have been avoided had detailed drawings been in place.”
Dan, who works on premium residential projects in London, says many people are
influenced by TV shows and aspirational images on social media sites like Instagram.
“People often have a picture in their mind of the home they want and assume the process will be as simple as going into a shop and walking out with a product.
“However, the reason these properties look amazing is because someone has spent a lot of time, effort, skill, and money – and probably quite a lot of styling – creating that image.
“People often skip ahead to their dream of what the project’s going to look like but have little understanding about the process of how to get there.
“They don’t really understand what architects or interior designers do and why should they. “As an industry we must do more to help people to understand the process, how to engage in it and to respect it and value it.”
Dan says he would like to see more construction companies raising the issue at the tender stage and either provide costings should they wish to carry out that work themselves, or else volunteer their own recommended architect or interior designer.
“The key is to identify the gap in the first place. If the client is unwilling to pay for that work, then maybe they are not prepared to pay for your time, in which case it might be better to pass on the work. It’s about finding the right fit in both directions.”
Dan Grimshaw is a design and construction specialist based in Bath and London. He is a mentor to the British Library’s prestigious Innovating for Growth programme.
For further information visit: www.beamdevelopment.co.uk

“People often skip ahead to their dream of what the project’s going to look like but have little understanding about the process of how to get there.”
“The key is to identify the gap in the first place. If the client is unwilling to pay for that work, then maybe they are not prepared to pay for your time, in which case it might be better to pass on the work. It’s about finding the right fit in both directions.”
Brick manufacturer Vandersanden welcomed architects and specifiers to EH Smith Architectural Solutions in London, to share their joint ambitions to achieve a more sustainable industry and to preview the next generation of sustainable building materials including new carbon negative bricks.
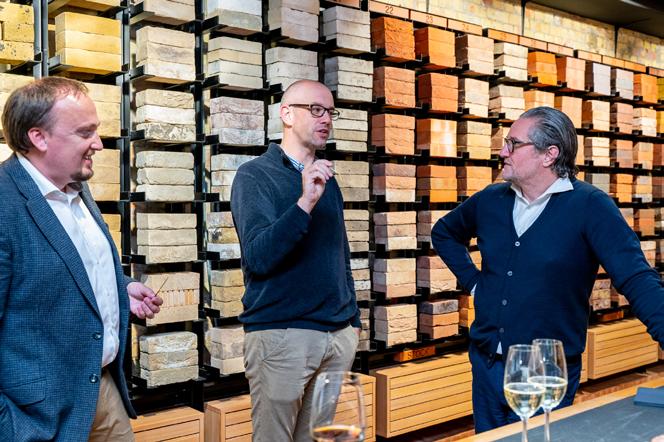

During an evening of collaboration and networking, London architects gathered to learn about Vandersanden’s ambitious vision for a more sustainable construction industry, at the brand’s very first ‘Together to Zero’ event. The brick manufacturer is committed to developing sustainable products, manufacturing processes and services which have a limited impact on the environment. The event was an opportunity to share some of their latest innovations and demonstrate how Vandersanden is on the right track towards CO2-neutrality.
Darren White, Country Director Vandersanden said: ‘This event demonstrated our collective passion and commitment to sustainability and helped us to define new goals for the future.


“We were very proud to preview our new carbon negative bricks along with many other exciting innovations and developments.’
A lively talks programme aimed to share insights on Vandersanden’s latest products, innovative production processes and new solutions that are initiating an energy transition in the brick industry.
Presentations from Vandersanden’s team of experts included a talk on ‘Natural materials to shape our environment’ by Mathew Davies, National Specification Manager. This engaging talk explored the limitless creative possibilities of designing with bricks;


• In colours
• In structures
• In patterns
• In limitless ideas and inspirations
This was followed by a talk from Darren White which introduced Vandersanden’s vision for the future and their focus on sustainable solutions,
which gave the audience an opportunity to learn about:
• Innovation and Sustainability as key drivers for change
• Robotization and prefabrication… Pro’s and con’s
• Examples of early adopters in the transition to a greener industry
The final presentation of the evening was packed with more informative content and explored ideas on CO2 reduction in the brick manufacturing sector, highlighting key topics such as;
• From traditional bricks to slimmer 75mm bricks
• The brick slips and prefab solutions that are conquering the UK from Europe
• The significant next generation building materials; this included a preview of new carbon negative bricks
Guests were able to explore a range of Vandersanden’s products and talk direct with the brand’s team of brick experts, specification managers and technical staff, who were on hand for any questions. Darren White concludes: ‘It was great to see such an engaged group of architects, networking and sharing knowledge - all of us keen to learn more about how we can all collaborate on creating a more sustainable future for the building industry.”
“We were very proud to preview our new carbon negative bricks along with many other exciting innovations and developments.”
With a national housing shortage and ambitious housebuilding targets for developers and local councils to meet, is now really the time to put the pressure on the industry to explore more sustainable methods of construction? The answer is a very clear yes from Wayne Oakes, a director at the sustainable engineering consultancy, Dice. He believes a greener modular building approach can increase sustainability, reduce construction time and begin to tackle the huge volumes of waste generated by the construction industry.

The UK’s housing crisis is well documented, with ambitious targets set by the government of 300,000 new homes a year.
With that comes a secondary problem, that of construction waste. A DEFRA report highlighted that in 2018, construction, demolition and excavation accounted for 62% of the UK’s total waste.
So how do developers continue to build at speed, reduce the volume of waste materials and create more sustainable methods of construction?
The answer is staring us all in the face - modular homes.
Modular homes are designed to be energy efficient and very efficient to manufacture. They’re created off site - where waste can be
kept to a minimum - and different elements of a build can all be happening at the same time.
Offsite construction enables phases of work to be undertaken concurrently. Onsite substructure and infrastructure work can be taking place whilst the superstructure is being built in a factory. Factory conditions also mean that there are no delays due to inclement weather.
And there are environmental benefits to working offsite, helping us to fight the climate crisis. It is more straightforward to manage waste in a factory environment rather than on a construction site. It allows for far more control meaning less contamination, more recycling and less overall waste.
Another large contributor to climate change is pollution and energy output. Modular designs see a 40% reduction in HGV movement at
construction sites, and manufacturing off site also minimises the time and energy spent on site.
This cuts travel and transport, as workers are more likely to be concentrated around a specific factory. Due to these factors, overall pollution is reduced.
Recycling is another big focus across every sector. Materials in traditional construction like timber, brick and concrete, are very rarely re-used and it can be hard work to do so. The volumetric and panelised systems found in modular building lend themselves to recycling in a much more practical and efficient way.
There are challenges, as there are with every construction project, and they do require a different approach to traditional methods of construction.
Modular projects and units do differ from the traditional, standard residential units. They have specific requirements in terms of their sub-structures and external works. This is particularly the case in sites with gradients and water management requirements.
On our first modular project, we worked very closely with the manufacturer on specific design standards, in particular with regards to the National Housebuilding Council’s requirements for the substructure.
This was a condition of the offsite manufacturing partner, to ensure that each of the plots met the requirements of building control.
As engineers, we need to be agile, responsive to site specific needs and challenge design to ensure modular methods of construction get the recognition they deserve.
We’ve realised technology’s potential and are driving the change. It’s our duty to think creatively to develop new, more sustainable ways of construction and ultimately living.
“On our first modular project, we worked very closely with the manufacturer on specific design standards, in particular with regards to the National Housebuilding Council’s requirements for the substructure.“
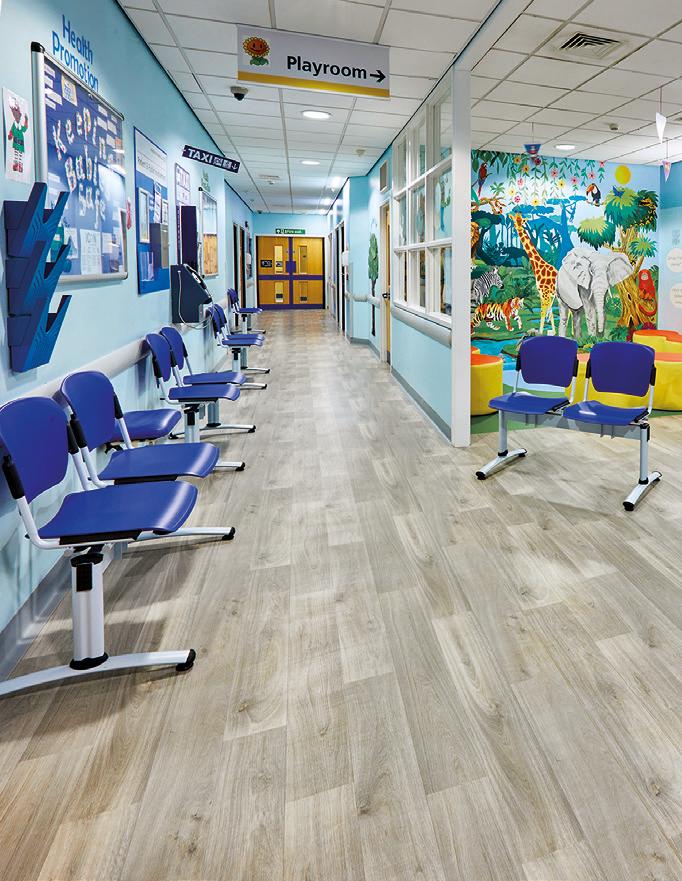



A popular home builder has appointed six new members of staff as the company continues to grow.
As expanding housebuilder Genesis Homes works towards constructing more than 750 new homes across Cumbria and Lancashire, the company has strengthened its workforce to help it meet its ambitious build target.
The company, which was founded in Penrith just five years ago, has grown rapidly and last year acquired south Cumbrian home builder Russell Armer Homes to widen the
geographical area it builds new housing developments in. Its ongoing recruitment drive has resulted in the recent appointments of six new starters, including experienced site manager Hugh Sneddon, trainee land and technical administrator Josie Scrimgour, IT manager Maciej Misiak, commercial assistant Bethany Bell, technical assistant Josh Halliwell and trainee quantity surveyor Jack Smith.
Hugh has nearly 30 years of experience in the construction industry working at some of the country’s largest house building companies. He has been appointed as site manager at Russell Armer Homes’ Bowland Fold development in Halton, Lancaster.
Just starting out on his career path is 18-yearold Jack who spent two weeks with Genesis Homes in February on work experience while studying a BTEC in Business at Carlisle College. That experience whetted his appetite further to pursue a career in construction.
Genesis Homes is currently operational across seven development, including its pioneering EcoGen project in Calthwaite which will see the construction of 16 homes fully powered by renewable energy - with a further three developments set to start later this year.
In total, 757 new homes will be built over the 10 developments.
Leading developer Lovell Partnerships has appointed Jake Adams as graduate land buyer in the east of the UK, as part of its ongoing strategy to nurture and grow its team in the region.
Leading developer Lovell Partnerships has appointed Jake Adams as graduate land buyer in the east of the UK, as part of its ongoing strategy to nurture and grow its team in the region.

Jake, who studied real estate and property management at university, joins the team after first taking on work experience at Lovell Partnerships while studying. Jake’s new role will involve researching towns and identifying suitable land opportunities from a variety of sources.

Jake said: “I am excited to be part of Lovell’s growth plans and to work with such an ambitious team. Since studying at university, I knew I wanted to work within the property industry. Having enjoyed my time during my work experience with Lovell, coupled with my preference of certain modules during my degree, I knew I wanted to focus on a career in land acquisition.
“My new role gives me the opportunity to absorb as much information from my colleagues as possible and will allow me to take on new challenges while learning to develop core skills within Lovells’ amazing work environment. I’m greatly appreciative of Lovell for the opportunity, and with so many exciting prospects in the pipeline, I cannot wait to grow and develop within the region.”
Joining other graduates in the region, Jake’s appointment marks a key step in the team’s ambitious growth plans for the eastern region.
Specialist offsite contractor, M-AR has appointed Dan Lowther as its new head of procurement and supply chain to provide a solid foundation for the company as it continues to grow and develop.
Dan has been part of the M-AR team for the last eight months in the role of senior buyer before being promoted to the newly created role of head of procurement and supply chain. Prior to joining M-AR, Dan had predominantly worked in the manufacturing industry, which gives him an alternative perspective to a traditional construction background –ideal for M-AR which describes itself as both a manufacturer and contractor.
The main focus of the new role will be to implement a procurement strategy to align with and support M-AR as it continues to expand and a robust and reliable supply chain is a vital part of its sustainable growth plans. With his materials knowledge and manufacturing expertise, Dan will be driving M-AR’s suppliers to meet both ‘on time in full’ (OTIF) and ‘right first-time quality’ (RFTQ) targets in order to maintain both the capacity and quality standards needed to keep projects running on schedule and to programme.
Overseeing a team of four, Dan’s main aims of focus will be continuing to develop relationships with suppliers old and new, and developing processes which enable accurate forecasting to reduce risk in materials supply. By ensuring highquality materials are available exactly when M-AR’s manufacturing and site teams require them, M-AR will be able to smoothly scale up operations as part of its ambitious plans for growth over the next five years.
in the heart of
of two bedrooms,
kitchen
Huntsworth
the perfect

bathrooms,
Havwoods’ Ferro Selection 70mm Block flooring from the Italian Collection has been used across the downstairs in a block pattern, creating a seamless transition from room to room across the property.
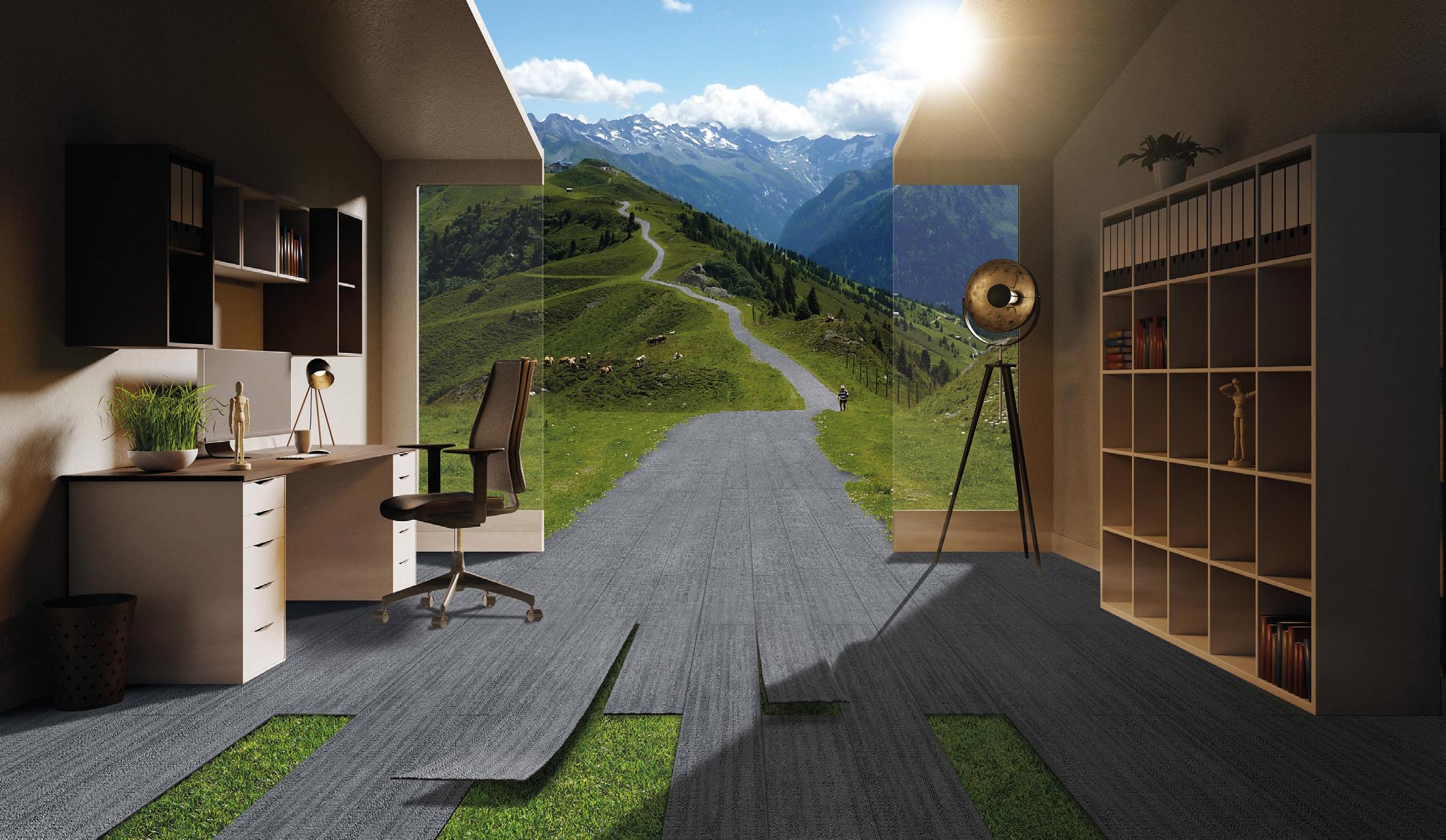
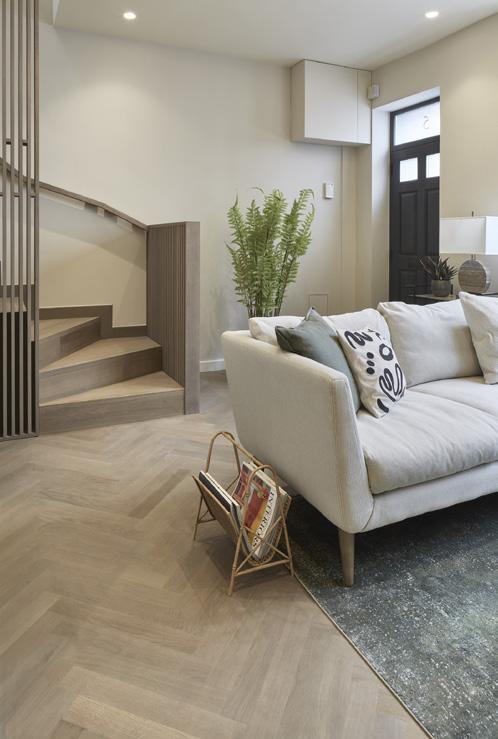
living
detailing
contemporary colour
room
Exuding a naturally darker shade with cooler grey undertones, the wooden planks offer a soft aesthetic while being durable and longlasting - perfect for homes with heavy footfall. The Scandi decor across the interior includes a colour palette of soothing creams with touches of brown, perfectly pairing with the flooring. The interior is further complemented by natural materials such as rattan and linen, with luxurious brass accents on the hardware for the ideal final touch.
The flooring continues from the main living area onto the stair treads and up the stairs for a smooth flowing feel. Laid in different formations, the planks subtly separate the two distinct areas of the property, whilst still remaining cohesive.
Thanks to the addition of Havwoods, this striking apartment showcases statement style with an airy and open-plan space, perfect for contemporary living.
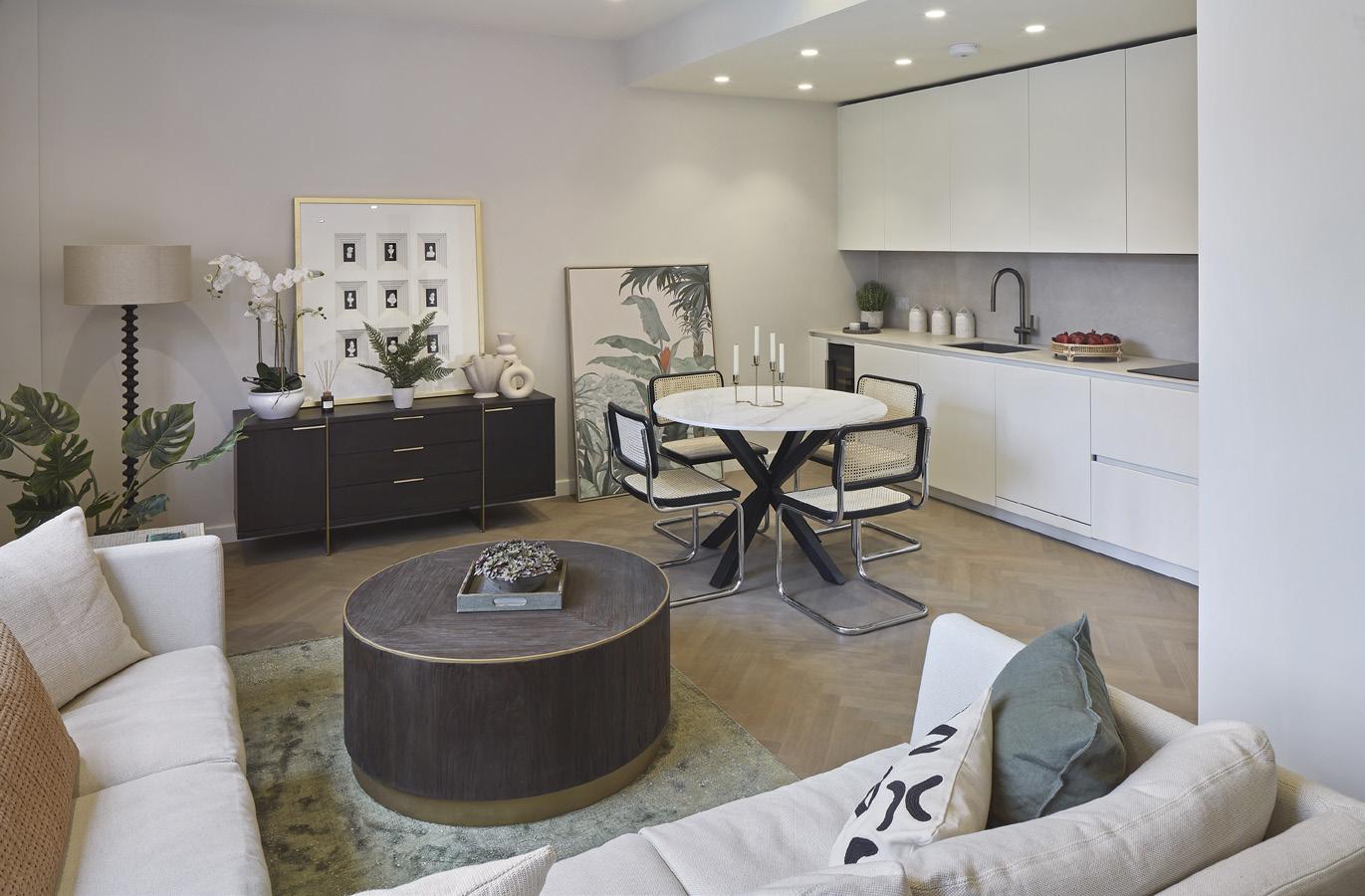
Leading pitched roof tile manufacturer, Russell Roof Tiles (RRT) hosted another successful annual Golf Day to raise vital funds to reach the goal of £50,000 for their charity initiative, Give 4 Good.

Close to the manufacturers’ Burtonon-Trent site, the highly anticipated Golf Day tournament took place last week at Horsley Lodge Golf Club, Ilkeston in Derbyshire, and was one of many charity Golf Days carried out by the team to raise funds for local causes.
Almost 80 players attended the huge event, including company employees, and individuals that work with RRT from Wheeldon Homes, Liberty Roofing, Northwest Roofing Supplies, Steadfast Roofing, Absolute Roofing Solutions, PJ Colours, Barclays, SDN Pallets, Ecopac, Kingsley Roofing, Thomas Cassie Roofing, Hodgkinson Builders, Trentside Cricket Club and Vortex.
“I would like to thank all the companies who came along supported us on the day and to those that donated. It all helps towards raising our goal of £50,000 for our Give 4 Good charity. This year, the Golf Day was a great way of being able to raise further funds and add to the pot for our chosen charities.”
Fisher & Paykel hosts panel talk with design visionaries Kate Halfpenny and Louisa Grey during London Design Festival 2022.

Designer appliance brand Fisher & Paykel facilitated a fascinating conversation about the future of our homes with two major names in a multi-discipline event which saw principles and thought leadership in interior design intertwine with fashion design.

Our home lives are changing but what does this mean for both designers and consumers? During London Design Festival’s 20th Anniversary, this exciting panel event saw official partners of the festival, Fisher & Paykel, unite two exciting names in the design world for an insightful discussion.
Chaired by the hugely influential Executive Editor of World of Interiors, Busola Evans, the panel welcomed Kate Halfpenny, founder of British bridalwear brand, Halfpenny London and Louisa Grey, founder of Circular Salutogenic Interior Design studio, House of Grey, for a rare, cross-discipline conversation.
“Our home lives are changing but what does this mean for both designers and consumers? During London Design Festival’s 20th Anniversary, this exciting panel event saw official partners of the festival, Fisher & Paykel, unite two exciting names in the design world for an insightful discussion.”
The event raised £5,000,totalling the Give 4 Good pot up to over £35,000. Russell Roof Tiles launched ‘Give 4 Good’. A project in celebration of 10 years of Russell Roof Tiles’ independence, which donates money to good causes in the local area. This year they are aiming to raise a total of £50,000.
RRT were delighted to welcome former Nottingham Forest and Derby County player, Henry Newton, who captained the Rest of the World team on the day and was presented the coveted RRT Ryder Cup trophy by Managing Director, Andrew Hayward. The day was a great success for everyone involved.
Organiser of the day, Ross Hayward, Area Sales Manager at Russell Roof Tiles said: “I would like to thank all the companies who came along supported us on the day and to those that donated. It all helps towards raising our goal of £50,000 for our Give 4 Good charity. This year, the Golf Day was a great way of being able to raise further funds and add to the pot for our chosen charities.”
Russell Roof Tiles has a series of events scheduled in 2022 to raise its £50,000 target. Recipients of the fundraising initiative include local causes such as Hillfield Animal Home, YMCA, Burton & District Mind – many of which have been nominated by the staff.
London Design Festival’s milestone anniversary saw key design brands, designers and leading authorities within the industry flock to London for a week, providing the perfect opportunity for Fisher & Paykel to bring together key figureheads within the design and architecture industry for a discussion about changes to the way we design.
This event focused on a generational shift and how it is steering change, healthy living and sustainability, human connection, and how we can live in harmony with our homes. All of this stemmed from the brand’s love and respect for food.


Outstanding student achievements was celebrated with the return of the annual Leeds College of Building ‘BIG (Building Industry Greats) Awards’ night.

Taking place for the first time since the COVID-19 pandemic, the poignant award ceremony recognised the successes of students and apprentices over the 2021/2022 academic year.
Winners were selected not only for their academic achievements but also for going the “extra mile,” overcoming adversity, and excelling in studies or national competitions. Following a drinks reception and dinner at Leeds United Football Club’s Centenary Pavilion at Elland Road, guests were welcomed by Mark Roper, Vice Chair of the Leeds College of Building Corporation, and new College CEO & Principal Nikki Davis.
Given the nature of the occasioncelebrating young people’s success – the event went ahead but with a two-minute silence for guest reflection and as a tribute to Her Majesty Queen Elizabeth II.
Awards host and TV and radio broadcaster Rich Williams then announced the 50 awards, including the top prize - the
Governors’ Award - chosen out of all the winners.
In total, 17 organisations supported the evening, including headline sponsor Marlborough Brickwork Ltd. Awards included Outstanding Improvement Award, BTEC Student of the Year, Sustainable Building Services Student of the Year, Faculty Awards for Special Achievement, and other trade-specific awards.
The overall Governors’ Award, sponsored by Marlborough Brickwork Ltd., went to student Zara Dupont (18) who won the ‘Plastering/Interior Systems Student of the Year’ award sponsored by Sparta Systems Ltd earlier in the evening.
Zara, from Bramley, has an exceptional track record of success. She completed a Level 2 Technical Certificate in Plastering at the College and is now starting an Interior Systems/Dry Lining Apprenticeship with Sparta Systems Ltd. Zara reached the WorldSkills UK final in 2021 and was shortlisted again in 2022. She will compete in the Plastering & Drywall category at the finals taking place in Edinburgh in November.
Zara said: “Winning the Governors’ Award was a complete surprise. I didn’t even know there was an overall winner, so hearing my name at the end was a really nice surprise! I just don’t have the words. It’s been two years of hard work so far and I’m excited about my new apprenticeship.
“I’ve had a great experience at Leeds College of Building and am thankful for the training I’ve received. My tutor, Mark, has always been my go-to person - he’s always helpful and supportive. I’m excited about competing in WorldSkills again. Last year was like a practice run, so this time it’s the real thing and I’m in it to win!”
Flos lighting has been used in the recent redevelopment and expansion of BAFTA’s headquarters in London’s Piccadilly. Originally built in 1883 and occupied by BAFTA since 1974, the Grade II listed building needed major redevelopment to double its capacity and dramatically expand its internationally renowned charitable programme in the creative industries of film, games and television.

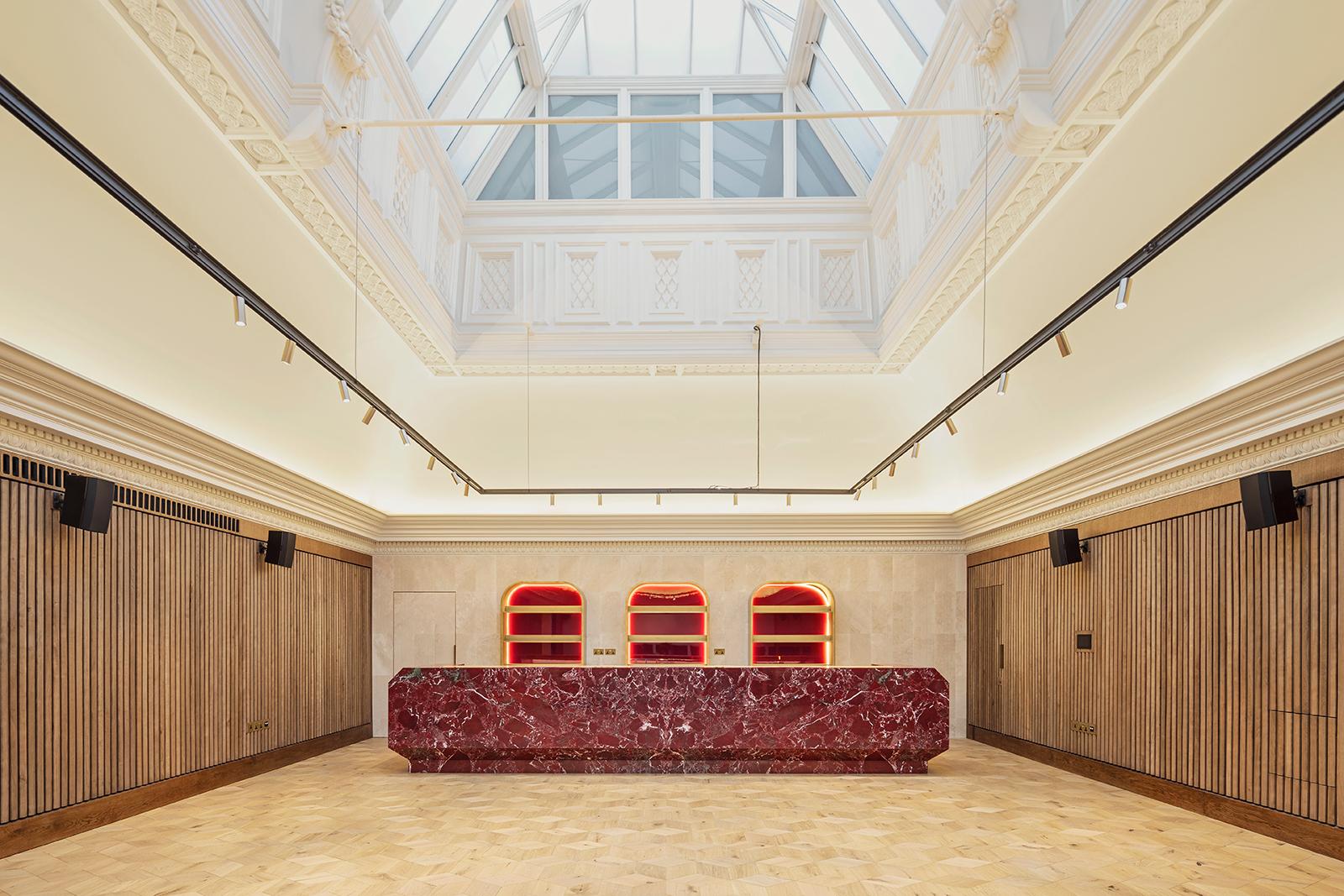
Designed by Benedetti Architects, the scheme draws on the academy’s glamour and the opulence of the area. The latest technology has been used for a more energy-saving and humancentric space. The central aspect of the redevelopment is a new floor created to add more space for learning activities. Atrium, the UK’s largest independent specialist lighting distributor, collaborated with lighting designer Simon Thorp and the team at LAPD lighting to provide some of Flos’s best professional lighting solutions.
The new lighting concept provides flexibility of lighting effects to support conference events, meetings, fine dining, hospitality, exhibitions and cinematic lighting, each application having widely contrasting needs and at the same time keeping the BAFTA style throughout.
“Working with Atrium on our recently completed BAFTA headquarters has been a pleasure, and we are very proud of the result. The project includes fully bespoke high-quality detailing throughout, and we needed the lighting to be up to the same standards.”

Several leisure and hospitality spaces have been redesigned, including a new cinema theatre that uses the powerful, discreet and compact Flos Light Shadow downlights, which avoid glare to maximise comfort. The Light Shadow was born to fit the need for a compact, easy-to-install luminaire, with the distinctive Flos style, able to produce high- efficiency lighting and respect the highest standards of visual comfort. The Princess Anne Theatre showcases Dolby’s latest true black screen technology and Atmos surround sound system. The light fittings disappear in the ceiling without creating any unwanted reflections from the screen, leaving the guest in awe of true blackness in the cinema experience of a lifetime.
The intimate Screening Room has more playful lighting, with lines of light in the coves paired with Light Shadow for their extremely low glare levels even at full output. All types of lighting have seamless dimming down to zero.
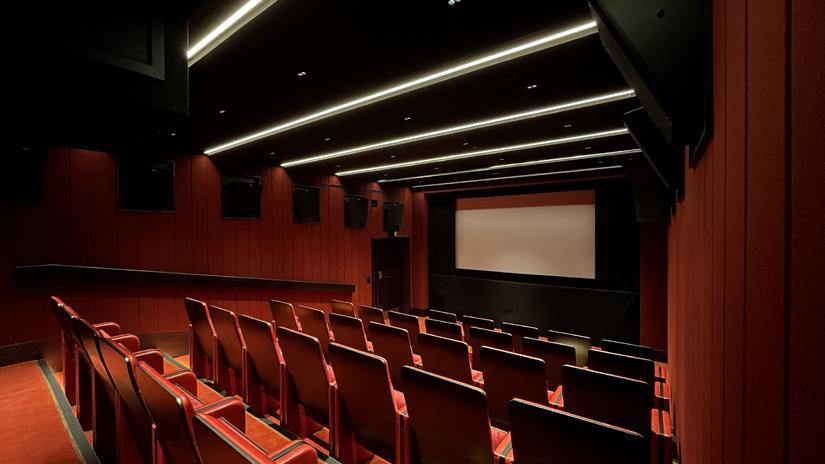
In the double-space under one of the three Victorian rooflights, the fully suspended track with custom-finished adjustable spotlights required a bespoke hanging solution. The UT 57 downlight, a minimalist and elegant high-power LED spotlight, has been finished in a custom brushed bronze to give continuity to the dialogue between light and the original character of the building.
Elsewhere in the building, recessed lighting solution KAP combines avantgarde LED solutions and luminaires with a traditional light source. Its optic body ensures excellent visual comfort. The Tracking Magnet lighting system for surface, suspended, and
recessed wall/ceiling installation is complemented with ambient and accent lighting modules with different optics installed through a magnetic fixing system. The Running Magnet uses easy push-and-pull magnetic lighting modules for total mobility and flexibility. The extruded aluminium profile houses a graphite electric track fed at 24V, on which all magnetic luminaries are installed by insertion. The Running Magnet is completed by ambient lighting units and accent units with different optics. The lighting modules incorporate a magnetic mounting system for total mobility and flexibility.
Carla Sorrentino, Associate Director of Benedetti Architects, says, “Working with Atrium on our recently completed BAFTA headquarters has been a pleasure, and we are very proud of the result. The project includes fully bespoke highquality detailing throughout, and we needed the lighting to be up to the same standards. The fittings provided by Atrium are flexible, discreet, sustainable, and fit seamlessly into our interior design.”

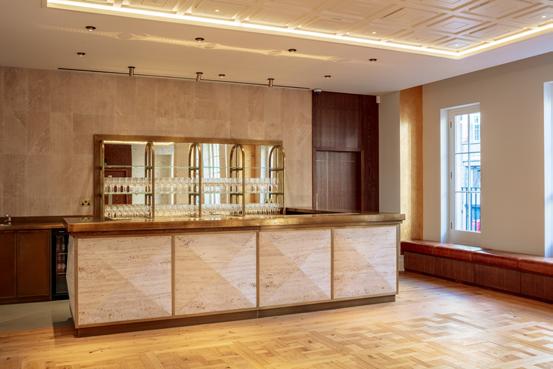
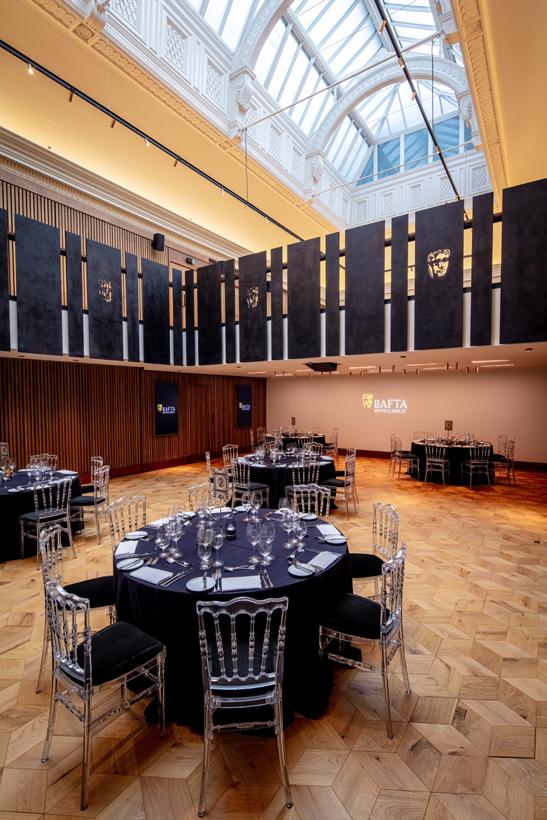

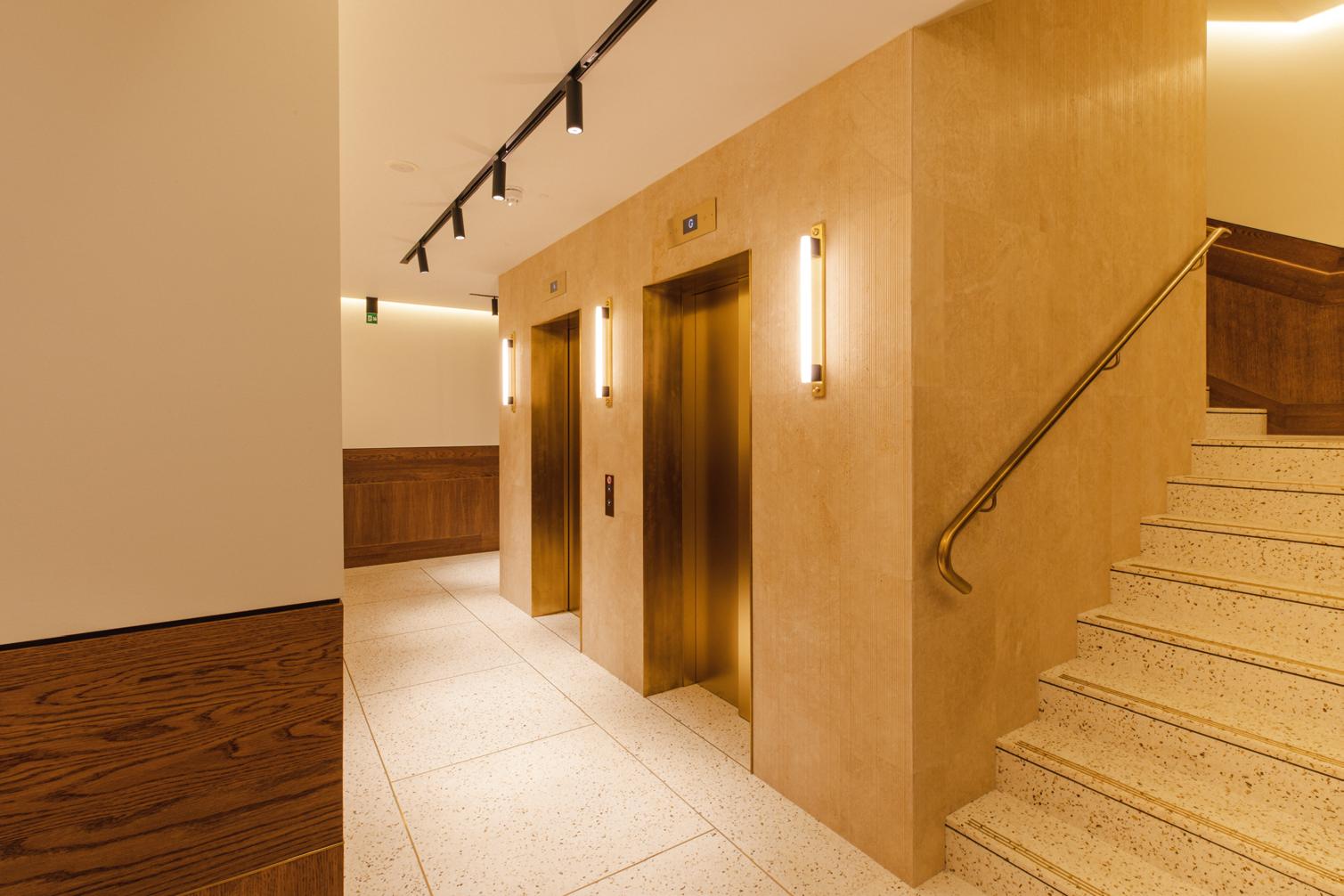
The light fittings disappear in the ceiling without creating any unwanted reflections from the screen, leaving the guest in awe of true blackness in the cinema experience of a lifetime.
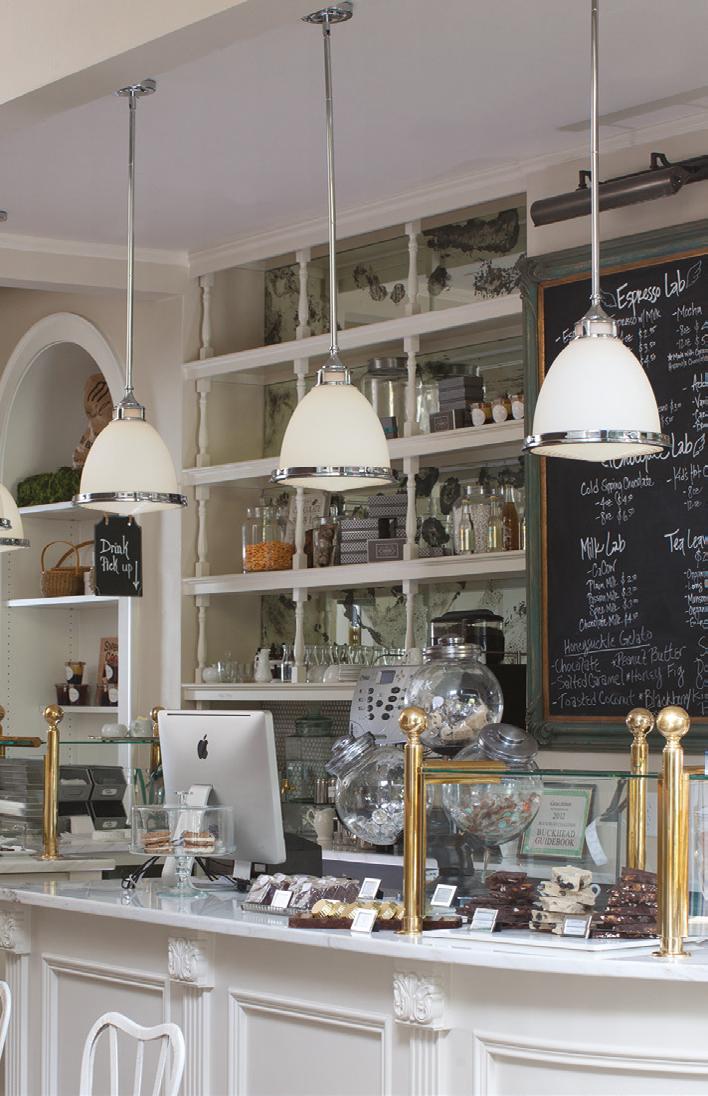
Designed by Lina Rincon & Anders Holmedal, DROP is inspired by movements of water and the unique Nordic light, making this pendant one of Hadeland Glassverk’s most ephemeral luminaires.
Designed by Lina Rincon & Anders Holmedal, DROP is inspired by movements of water and the unique Nordic light, making this pendant one of Hadeland Glassverk’s most ephemeral luminaires.
The optical forms of DROP are the result of a technical process of mouth blown and hand-forming crystal glass that has been perfected at Hadeland over many decades by artisans who have the ability to translate nature into physical objects.
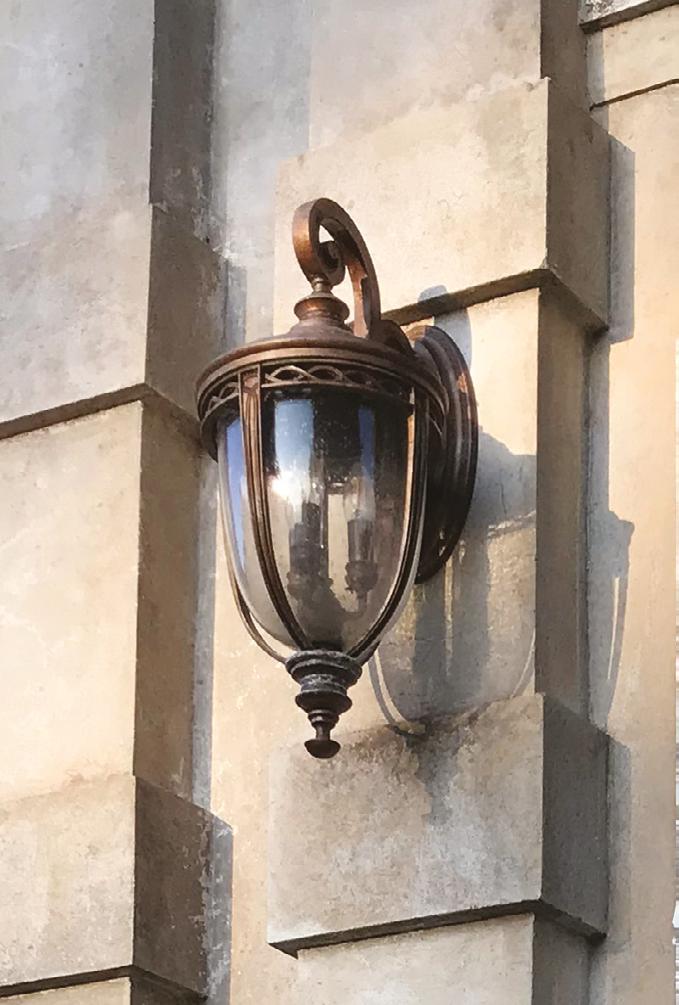
As part of a wider collection, DROP is available as a pendant light, multiple composition suspension and as a bespoke portfolio of crystal homeware in the form of vase, platter and bowls; each one celebrating the organic liquid form which translates perfectly from the material of molten glass.
DROP is a peaceful form and the colour palette that accompanies it is elegant
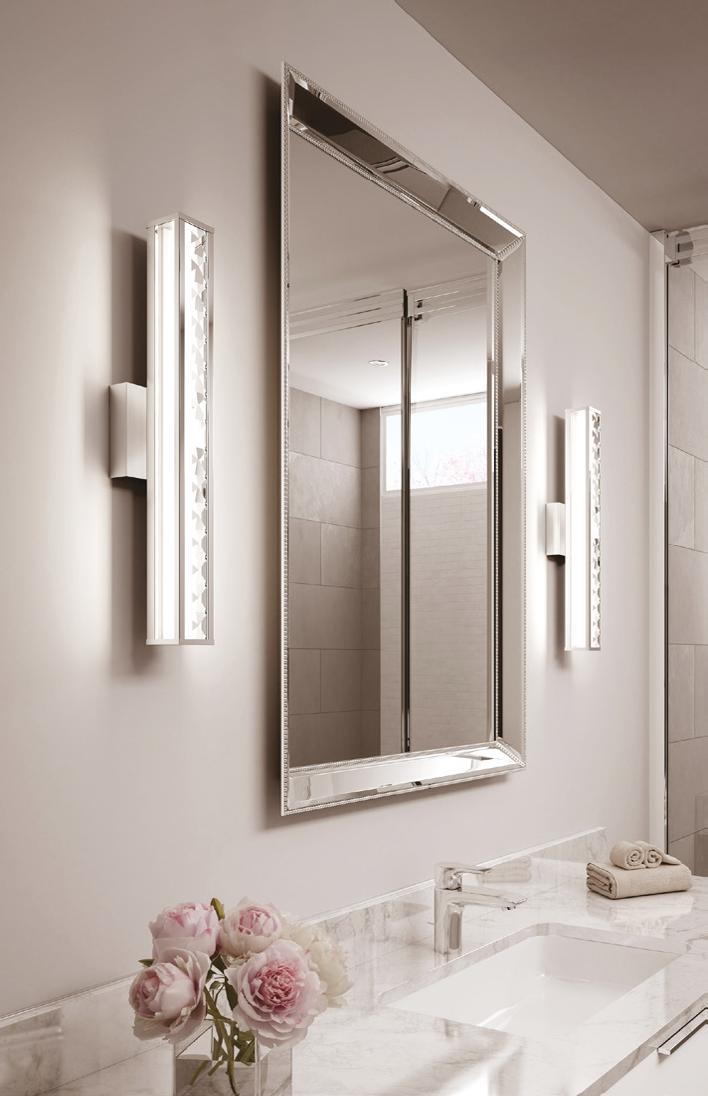

and subdued. The ‘open’ countenance of the glass form means that this is not only an ambient mood light but it also functions as a main lighting source. In essence, it’s a collection that transcends interior rules and works seamlessly within a domestic kitchen, over an island or in a cluster. It also illuminates a dining area in the same way that it does in a multi-install within a workplace environment.
Presented in a contemporary colour palette of Grey, Light Grey and Cocoa, with two different sizes and patterns available, DROP continues to explore the boundaries between art and objectsdeveloping Hadeland’s theme that the art within the objects surrounding us is as important as their function.
View the complete collection at the Hadeland Glassverk showroom, Design Centre Chelsea Harbour.
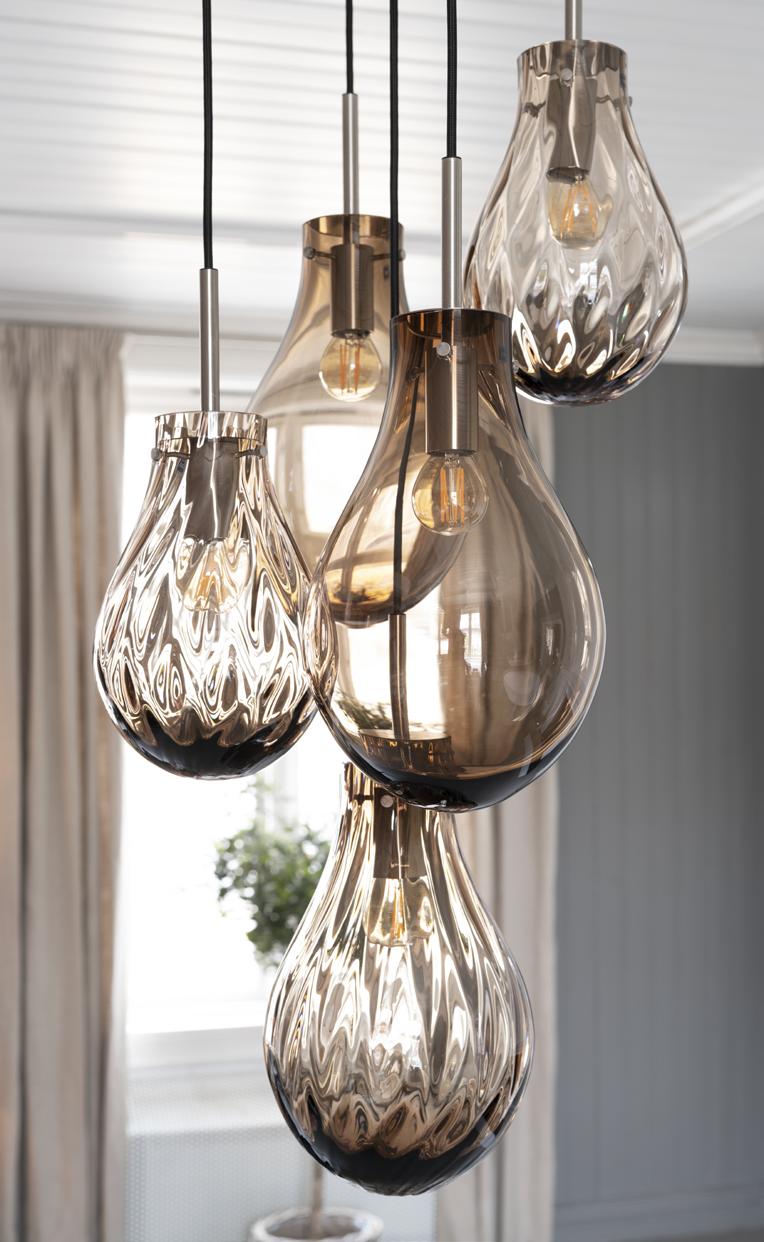
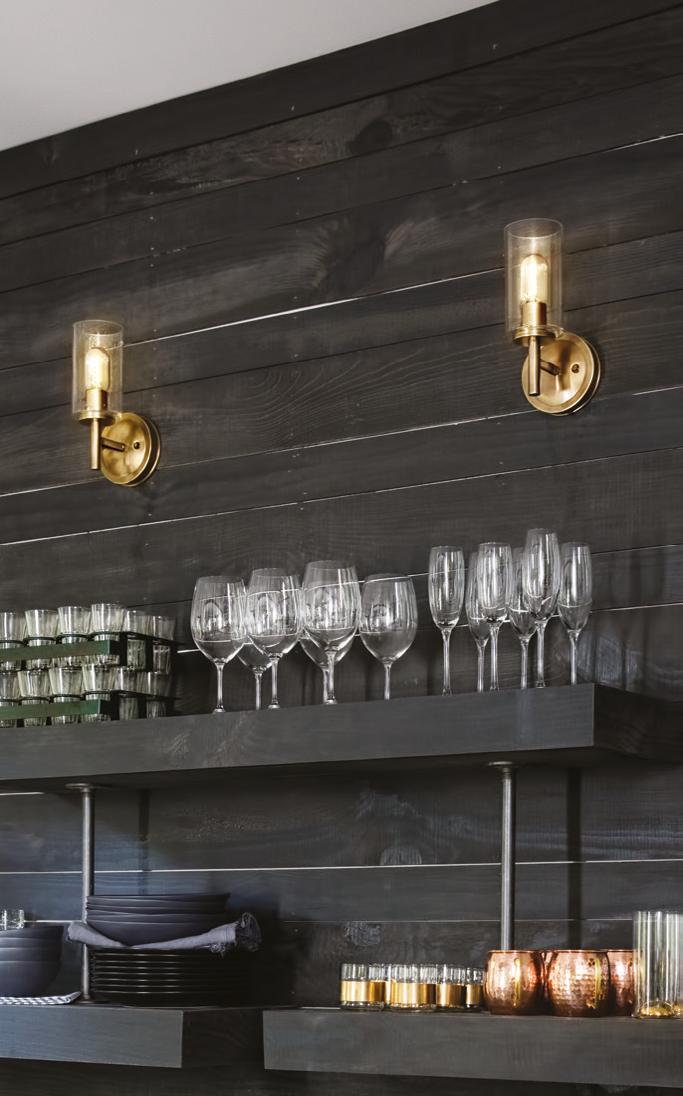
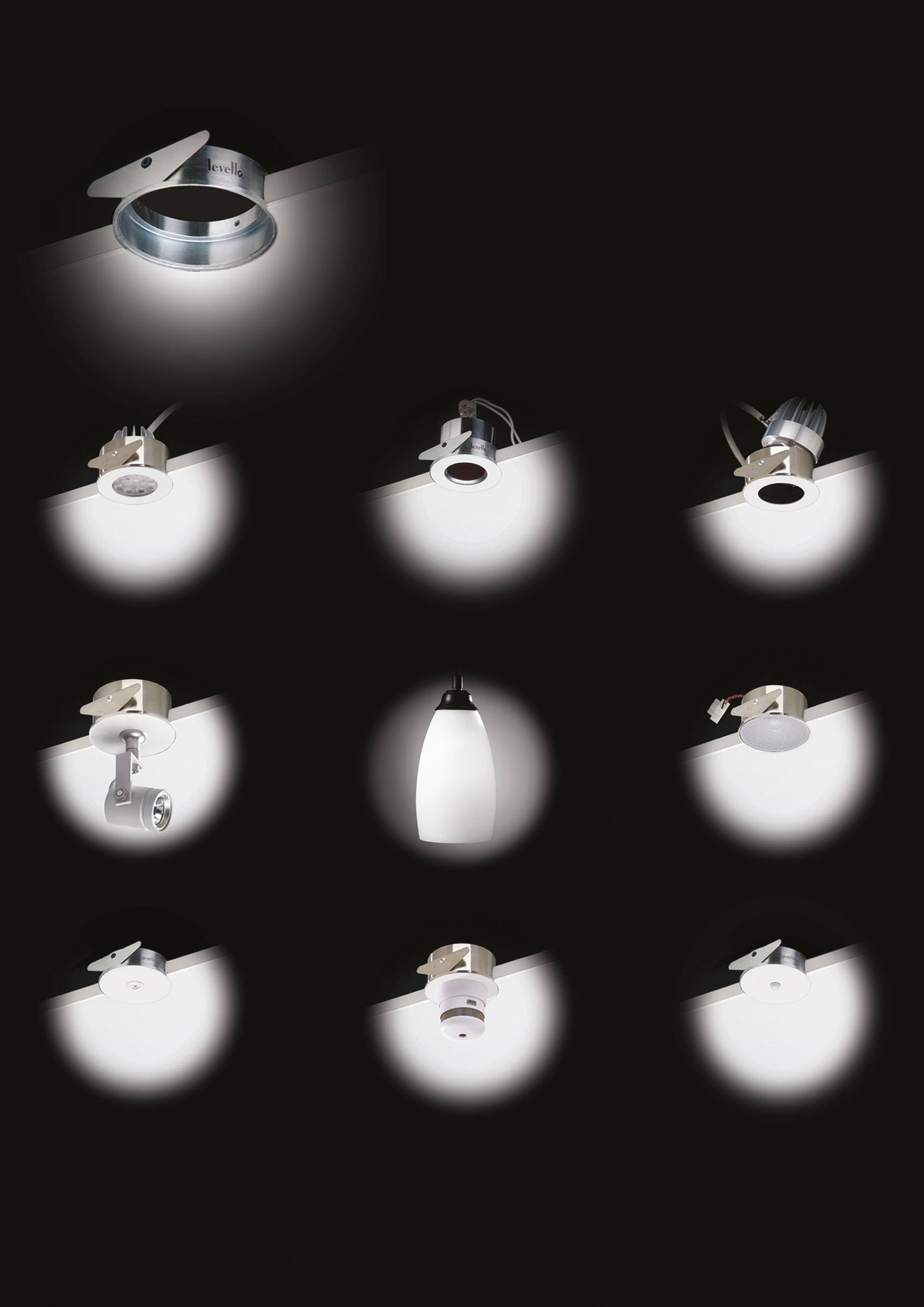


Stepping from quaint suburban streets into a high class, luxurious home for opulent living, isn’t something you’d expect. But that’s exactly what award-winning Matteo Bianchi Studio (MBS) has achieved, with its latest project. The spectacular transformation of a five-bedroom home and garden in Beckenham, London.
The extension of the home consists of a dining room, lounge area, guest bathroom, kitchen, and garden, all impeccably tied together to create a harmonious journey through the space. It was important to the
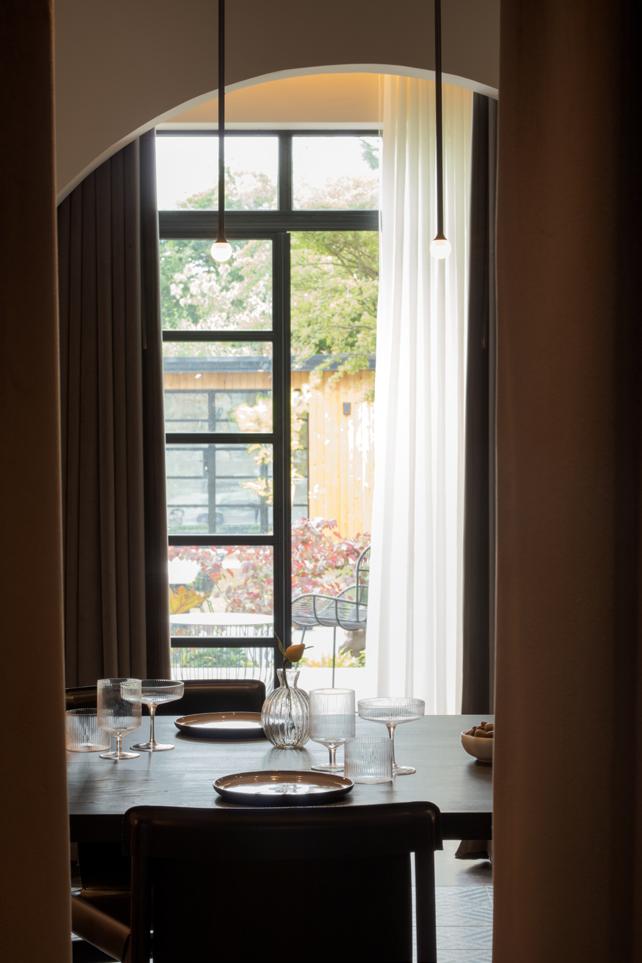
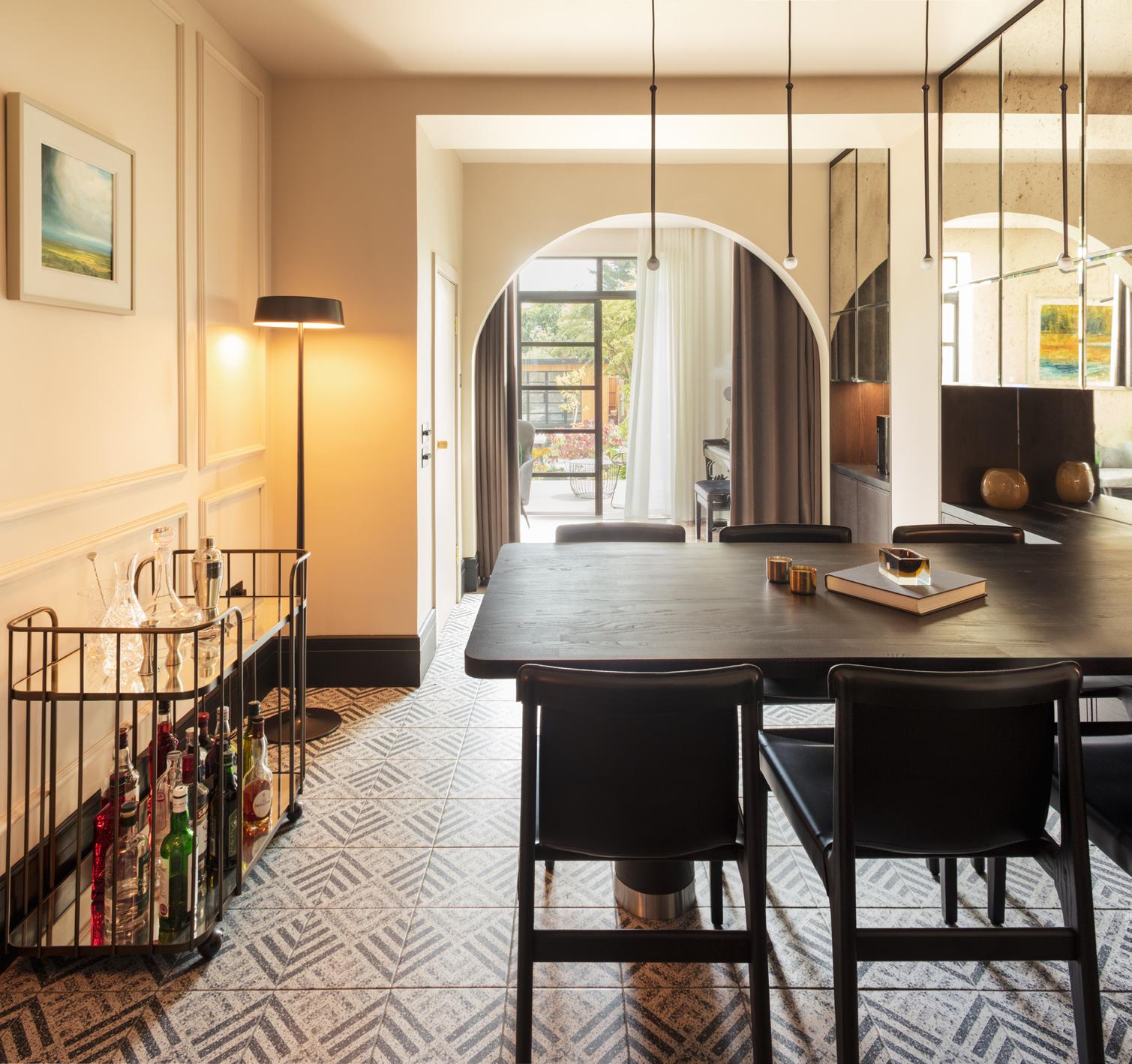
clients that the space is not only unique by design but is liveable and empathetic to their lifestyle. For MBS this meant understanding how they interact with their home, to create something that is both visually alluring and functional.
As you step into the dining area, you are completely transported to a European haven of sophistication and charm. Taking inspiration from The Delaunay, MBS used stunning panelling of antique mirrors, archways, and dramatic velvet curtains, which can be closed to create a dining room that oozes confidence. Dark flooring is chic yet masculine and continues throughout the whole space, with an industrial style high bar and contemporary stools.
Perfect to wind down at the end of the day, we have the lounge area and piano corner. Complete with comfortable armchairs and soft furnishings in natural colours, it is an inviting, cosy area that contrasts perfectly with the rest of the space. Flowing through from the lounge, sits the modern high-shine Kawai Piano, backed up against an exciting feature wall of bold patterned wallpaper.
The clients wanted their garden to be an extension of their new space and for the interior mood to continue outside of the home. MBS enlisted trusted landscape designer Emma Whitten, who met the brief perfectly. Whitten mirrored the style and ambience of the indoors throughout the exterior, offering a seamless transition from the inside to the outside, completing the journey perfectly.
Back inside, the dream kitchen was to be stylish yet functional. For MBS this meant really listening to how the clients use their kitchen and applying this to create the perfect blend of convenience and cutting-edge design.
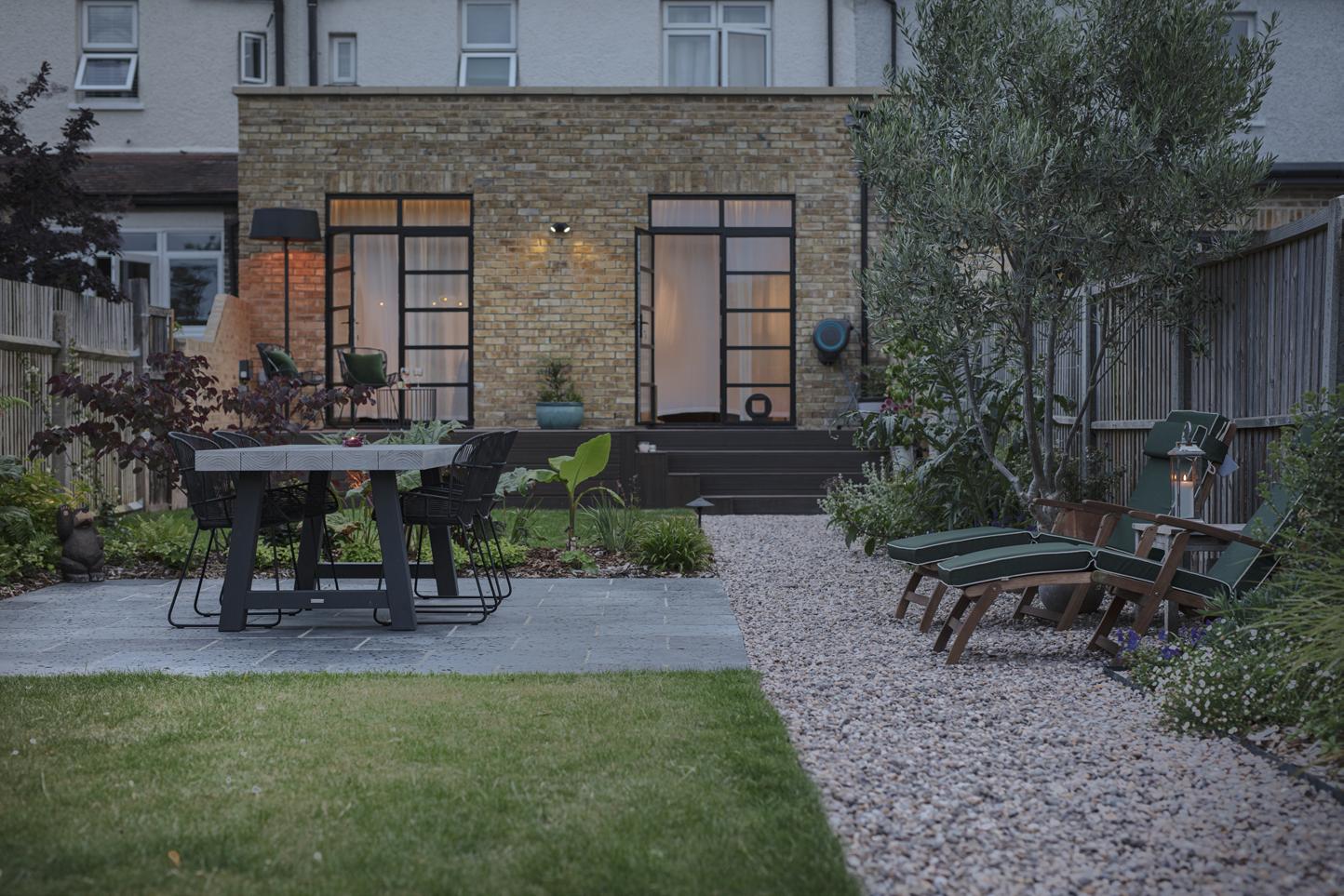
“The guest bathroom was designed to surprise, and it does just that.”
The area boasts a minimalistic industrial style with a black and white finish. Sleek storage solutions are seamlessly hidden, almost becoming invisible. Features such as high dining areas and a neatly tucked away wine fridge make this space perfect from morning through to night.
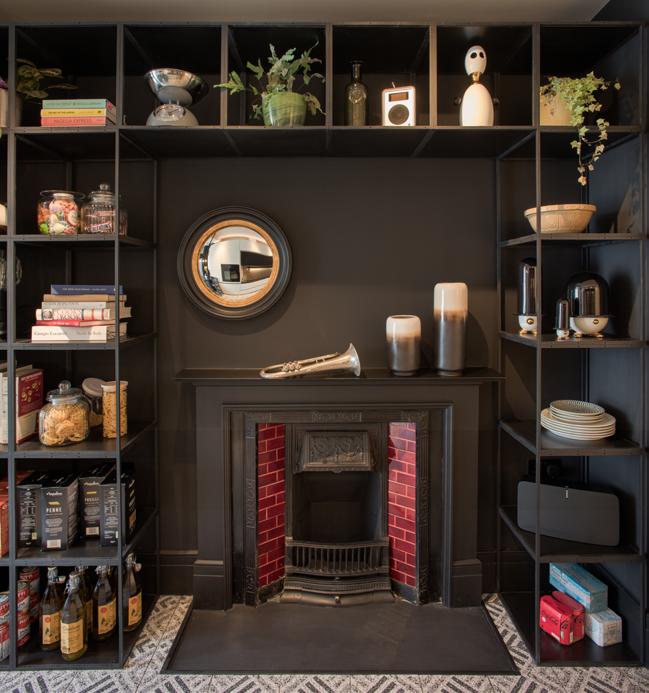
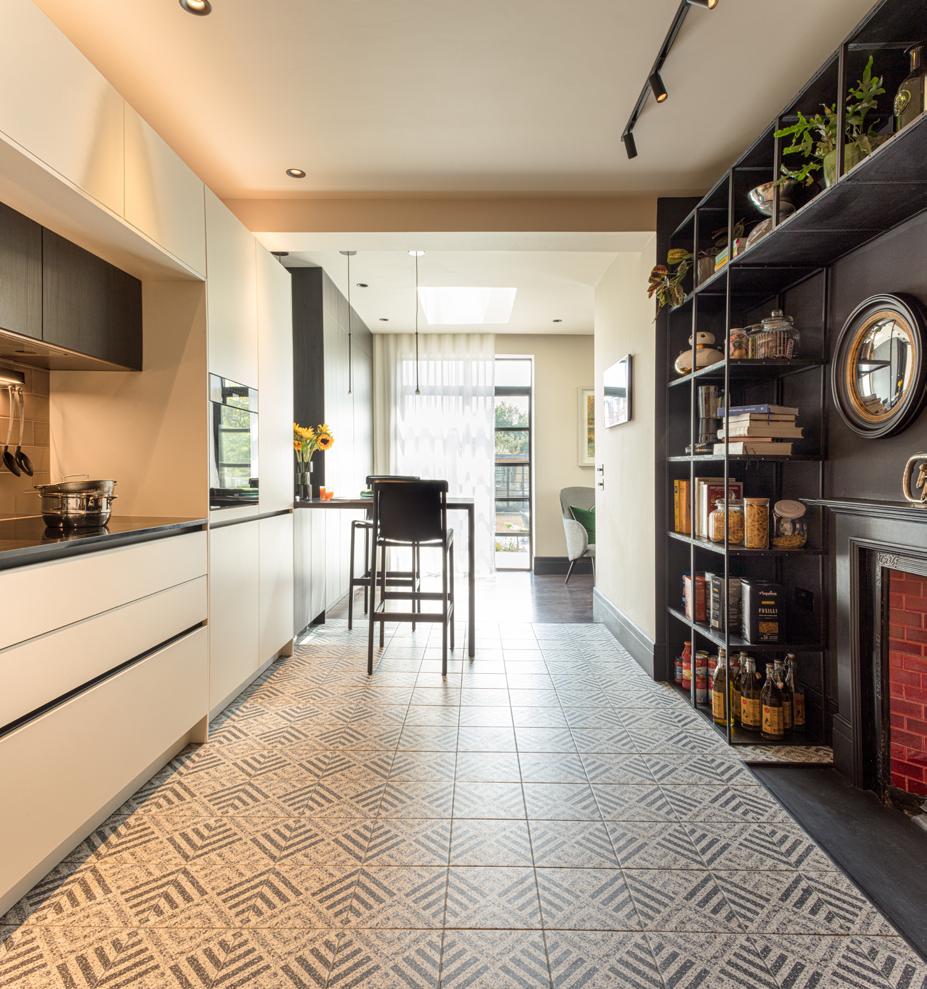
As a direct contrast to the minimalistic kitchen, the open larder is a really special area. With a functional structure placed in a dark area that adds depth and complements the existing fireplace. The aim of this piece was to create a vibrant corner, bringing life and personality to the area with perfect storage for cooking materials and for entertaining guests.
The guest bathroom was designed to surprise, and it does just that. Tucked away beneath the stairs, what you find inside is truly unexpected. MBS used every available inch of space, pops of colour and a bold, vibrant cactus print wallpaper to transport guests to the bathroom of a high-end restaurant.
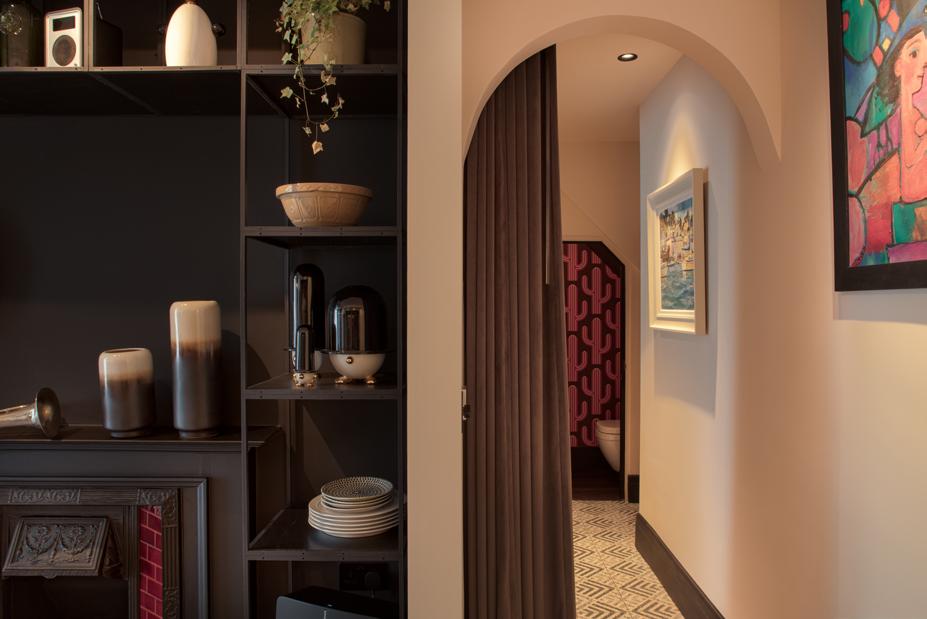
To set the desired mood, lighting was key. Dimmable downlights were located throughout, creating a warm and comforting environment. As you walk through the home, you can truly appreciate how the architectural and decorative lighting is speaking the same language, to establish a seamless ambience, synonymous with that highend restaurant or lounge bar feel we have throughout the space.
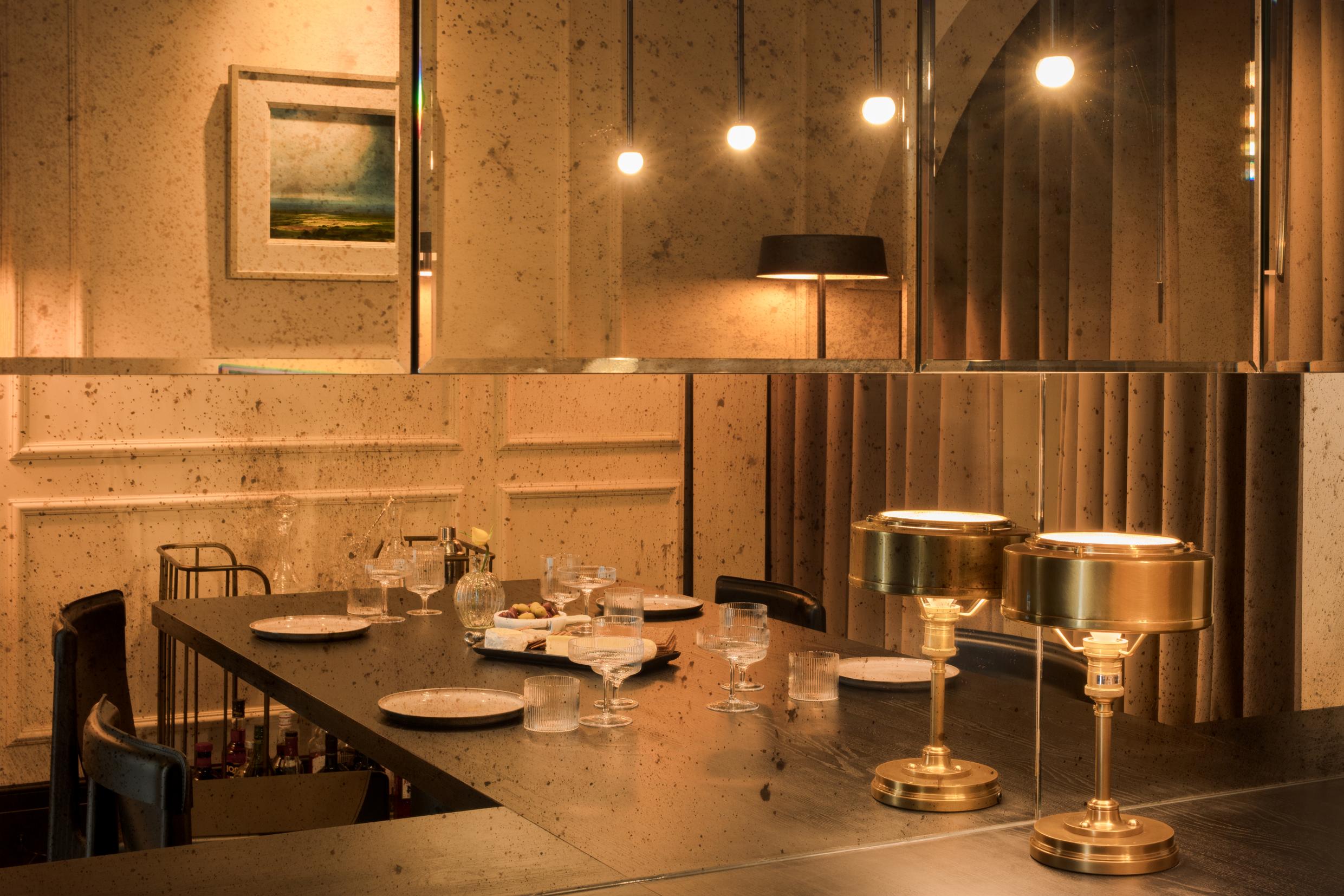
Matteo Bianchi, Founder of Matteo Bianchi Studio, commented: “This project was a special one...There are so many different zones within the space with their own function and design, from the kitchen bar, to the piano corner, to the larder. Every perspective has something completely original. The proportion, attention to details, and the look achieved from a practical point is outstanding.”
“The clients were amazing because they were fully on board with us and trusted us and they were so comfortable to push the boundaries and embrace the design journey, allowing us to create something truly extraordinary.”
A prominent town centre historic building in Paisley town centre which had fallen into disrepair is in the process of being restored with the help of Renfrewshire Council’s Townscape Heritage Conservation Area Regeneration Scheme (TH.CARS2). The scheme aims to improve the built environment in Paisley town centre and is funded by National Lottery Heritage Fund, Historic Environment Scotland and Renfrewshire Council (www.renfrewshire. gov.uk/thcars2).
The property dates back to 1840 and is a grade B-listed stone-faced terraced building at 3 County Place with a slated roof and situated in a prominent location opposite Paisley Gilmour Street train station. The 3-storey structure comprises three shops on the ground floor, with two upper floors left derelict for over 20 years. The restoration project, led by Paisley architect John Martin consists of converting the upper floors into four dwellings (two 2-bedroom and two 3-bedroom) and external repairs, including new windows, stonework, and roof works.
As part of the roof works, protection for the roof will include a new roofing membrane, new leadwork and the re-use of the original slates. All existing slates to the front elevation

will be kept and used to maintain the appearance of the surrounding buildings with CUPA H3 slate fitted to the rear. All existing sarking to the roof will be replaced.
In selecting a suitable membrane, Architect John Martin explains, “I chose Roofshield for the roof underlay because it is both air and vapour permeable and requires no additional ventilation to the roof. Roofshield is my preferred roofing membrane. It is strong and robust and meets all of the key criteria.”
The incorporation of Roofshield into a project can lead to savings in both labour and material costs due to no additional VCL being required. The high-performance air permeability of Roofshield means that the roof space will have similar air changes to that of a roof using traditional eaves/ridge ventilation.
The roof structures of historic buildings can be complex, and the sensitive nature of these projects demands careful consideration of moisture management and condensation control. Many vapour permeable underlays use an airtight VP film layer to achieve their performance. However, Roofshield’s patented SMS (Spunbond Meltblown Spunbond) structure allows high levels of airflow, in addition to the transport of moisture vapour,
making the formation of condensation in the roof space virtually impossible. It has an extremely high degree of vapour permeability and air permeability, so it will still perform in conditions in which airtight alternatives will not.
The high performance of Roofshield, backed by two BBA Certificates, has been successfully used in preserving and protecting the fabric of a wide range of historic and listed buildings for 25 years.
our website
In recent years Freefoam have seen a steady rise in sales of its PVC cladding range. However, in the last 18 months, with homeowners using disposable income to improve their properties, sales have skyrocketed. Freefoam have recorded a 55% increase in sales making cladding a fantastic opportunity for any home improvement company, builder or pvc fitter.
But, as with any home improvement product, the success of a job, and indeed ongoing recommendations, depend on the quality of the installation. In order to help companies capitalise on this opportunity Freefoam have now created a video animation to show all stages of the cladding fitting process.

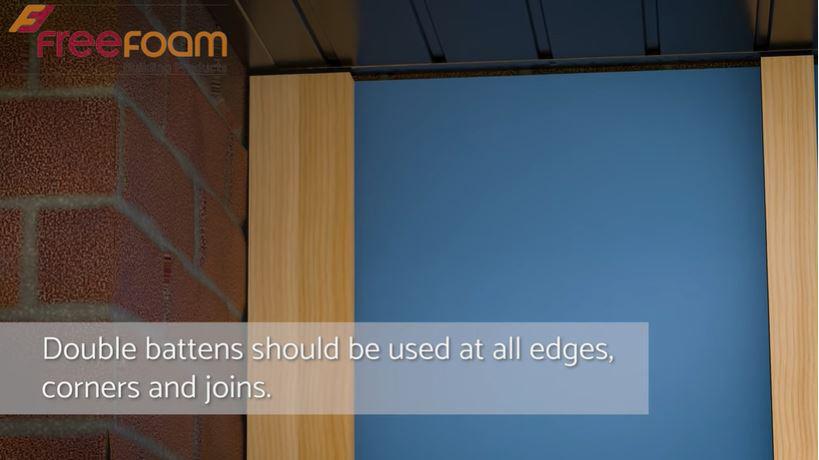
Whilst Freefoam provide detailed printed and online fitting instructions research has shown that fitting video’s are incredibly useful and well received by installers and DIYers alike. Visual aids ensure the whole process is easy to understand.
The new video features a high quality detailed animation to show every step of the fitting process. From fixing the initial battens and membrane, to installing cladding boards and accompanying trims. With close up details of key fitting points and on screen instructions the video illustrates each step clearly and simply.
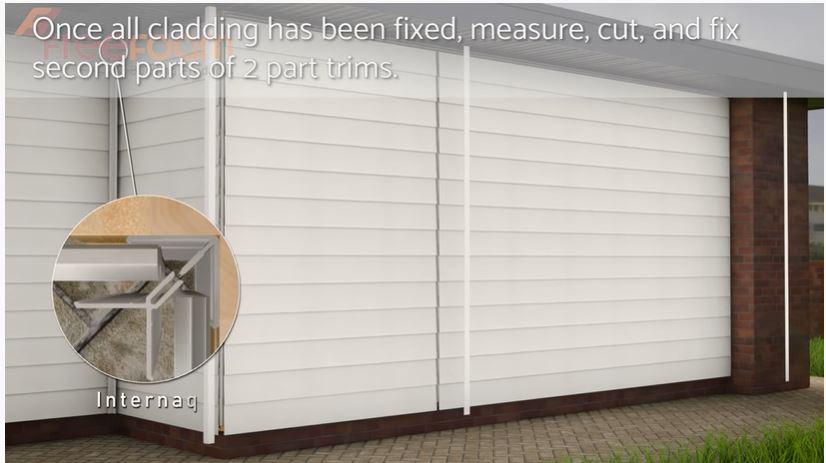
Leigh Russell, Freefoam Technical Advisor commented “Freefoam cladding system is designed to be easy to fit whether you are a professional installer or a homeowner working on a DIY project. We provide detailed fitting instructions to ensure that installations are carried out correctly so that the cladding can perform as intended. For first time installers, getting to know the system can still be daunting. This animation offers users the chance to familiarise themselves with the cladding and demonstrates all the critical aspects of an installation. ”
One of the most important aspects in any pvc cladding installation is the ventilation. Creating a cavity (ideally a 5mm continuous gap) between the internal wall and the cladding, with a suitably sized, unobstructed, gap at the top and bottom, allows for air to flow freely through. This ensures minimal heat build up and expansion and contraction of cladding boards. The video also highlights how to ensure every installation includes adequate ventilation by using Freefoam’s clever ventilated starter and closer trim.
Freefoam Marketing Manager, Louise Sanderson, summarised “We are always looking for new ways to communicate with our audiences and help make our product range accessible to all. Working with a specialist digital agency and our inhouse technical team we have created a very high quality fitting video that we can use on all channels.



After undergoing extensive roof and structural restoration assisted by a scaffolding structure weighing more than eight blue whales, the team behind the transformation of Derby’s iconic Market Hall has revealed that the first phase of work has now completed.

The Grade II listed Victorian market hall, which has been trading since 1866, will be transformed into a contemporary and vibrant cultural and retail destination.
Wates Construction, which has an extensive track record of heritage restoration projects around the UK, has been leading an expert project team of local architects and engineers on the flagship project, comprising Latham Architects, Rogers Leask, and Clancy Consultants.
The work completed includes masonry repairs to the building envelope, internal cleaning of the roof structure, and lead paint removal before the challenging and extensive heritage glazed roof replacement works. This included increasing ridge height to accommodate natural ventilation for the building, copper roof replacement, gutter and rainwater works, access equipment, localised electric works, lightening protection, and decoration.
John Carlin, Regional Director at Wates Construction, said: “It has been a privilege to work on the restoration and transformation of such an iconic and unique building, maintaining its historic charm but also bringing it into the council’s overall modern vision for the revitalisation of the wider city centre.
“Before this work on the roof was carried out, the Market Hall often had to close to customers for safety reasons if there was possibility of strong winds, snow, or heavy rain in case the glass windows came out of their frames. Along with the extensive restoration of the roof structure, all of these windows have now been replaced, meaning that closing the market and disrupting trade just for weather will no longer be necessary.”
“Making sure that trading could continue while initial surveys and work on the roof took place was particularly important. To do this, we installed a scaffolding structure to give access to the roof without disrupting ground level activity. It was an impressive feat of engineering all by itself, which
would have spanned more than 62 miles if placed end-to-end and weighed almost 900 tonnes, but it really was the key to making sure trade could continue despite our ongoing work, supporting the city’s traders post-pandemic.”
Throughout the process, the project team supported traders and the council project team to a high level, offering tours and site visits, as well as engaging with local sixth-form college students and a range of industry professionals to involve the local community in the project.
The team is now looking forward to commencing the second phase of the regeneration programme, which is set for later this year and will focus on internal and external configuration to transform the look and feel of the building.
Raised concrete floor plinths that currently house individual market stalls will be removed to create a more airy, open and accessible space, with the ground level intended to provide space for up to 32 market stalls, which will be portable for flexibility.
Meanwhile, the interior balcony area will provide an opportunity to accommodate a small business incubator, and to provide space for special themed markets, such as antiques or crafts. The entrances to the Market Hall are also set to be improved in the upcoming phase of work, allowing market activity to flow seamlessly into the surrounding streets and creating an attractive and flexible space in the adjacent Osnabruck Square.
The Market Hall is located within Derby’s City Centre Conservation Area, which also contains Derby Cathedral, the Silk Mill, and the Guildhall Theatre, and was originally designed by Derbyshire engineer Rowland Mason Ordish.
When completed, it will complement the emerging Cultural Hub, which aims to reenergise the day and night-time economies and drive stronger footfall in the Market Place and wider city centre
Councillor Mick Barker, Cabinet Member for Governance and Deputy Leader of Derby City Council, said: “Derby Market Hall is one of the city’s most beautiful and prominent buildings, which connects key areas of our city centre.
“As a Grade II listed building, it deserves tasteful and sympathetic attention to detail to its renovation. Quality takes time and we’re delighted to see that this striking copper roof has now been finished, which paves the way for the rest of the Market Hall’s transformation.
“Soon we can move onto the internal renovation and give Derby a fantastic market, which is full of life and which will help draw people back into the heart of our city.”
Wates Construction was appointed via SCAPE’s Major Works framework. The second phase of development is set to commence on site in Q4 2022, with an aim to complete in 2024.
For more information, please visit www.wates.co.uk
