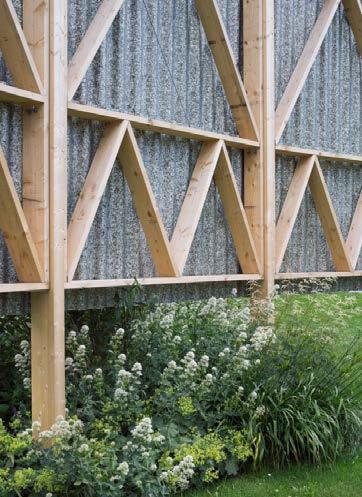
1 minute read
0B. 3 GARDEN HOUSE
Important aspects
Community supportingExpanded thresholdArchitecture - Nature relationsEcosystem repairLandscape regeneration.
Advertisement
The experimental house was conceived through the inclusion of an architectural element in the repair of the site’s ecosystem. Its architecture is one of relationships that revisit the project of a theory of space, this time in the terms of its physical place and the life supported there.
The site is part of a leftover heavily vegetated corridor in between cleared grazing land. It gives a glimpse into what used to be there, although it too now is mostly altered through domestic gardens, human and (non native) animal activity.
By observing and supporting the expansion of small remnant patches of endemic vegetation, a shape of the site emerged that revealed an area where no regeneration was occurring, and as it turned out had been the site of imported fill, effectively smothering the seed stock and altering the soil.
The house was situated on this ‘clearing’, raised above the ground to allow for overland flow and so as not to ‘cut’ the site. Apart from a small utilities area, no ground is sealed. This supports the expansion of the vegetation inside the house. Now part of this ecosystem, this house supports life. The disturbance generated by the construction was quite minimal, but nonetheless enough to generate the expansion of tea trees (which respond to disturbance). Tea trees now regularly grow inside.


0B. 4 ROTUNDA
Arhus, Denmark / firma / thorup + skov-carlsen / 2017
Important aspects
Temporary architectureEnvironmental sustainabilitySymbolic elementEveryday placeCommunity congregation.
Rotunda is a temporary pavilion celebrating the city’s title as European Culture Capital 2017. As part of the headline Rethink Architecture the pavilion is rethinking temporary architecture in relation to social and environmental sustainability.
The pavilion is conceived as an installation that refines and strengthens the inherent qualities already existing on the site. The undulating landscape, the flowerbeds and a single trail is captured by the geometrical circle, which redefines a new situation in thesourranding. The trail cuts directly through the pavilion and makes room for the daily routines of people passing by.
The pavilion becomes a place in itself, an enclosed space that allows for a moment of rest or a gathering space for picnics or partying.



WHAT IF ?
A percentage of the regional funding will be assigned to people and family that decide to restore and reconstruct a dismissed mountain building?
AND WHAT IF ?
Part of the regional funding allocated the development of the mountain territories will be assigned to increase the productive mountain capacity, in terms of both ancient and new practices?
To Oppose
The current trend of depopulation and the progressive abandonment with the definition of a new way of habitability supported by a local productive chain?










