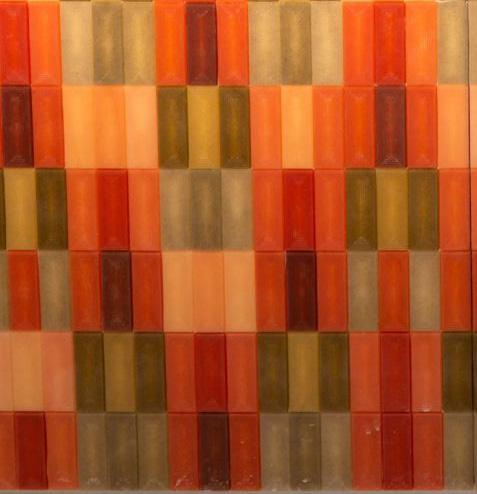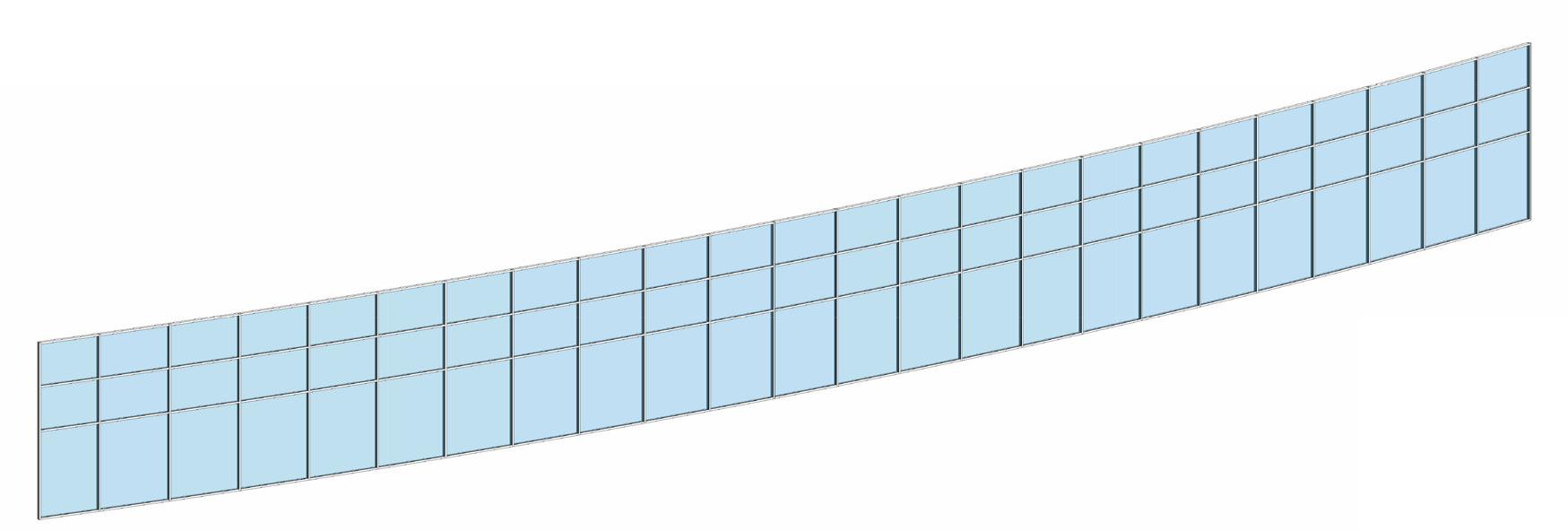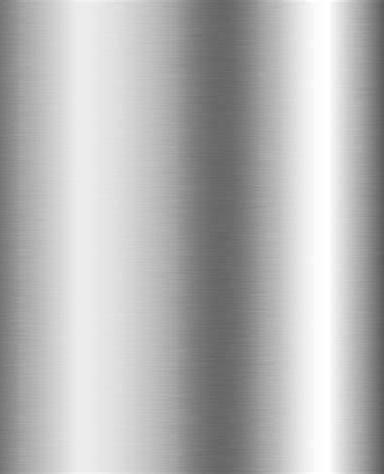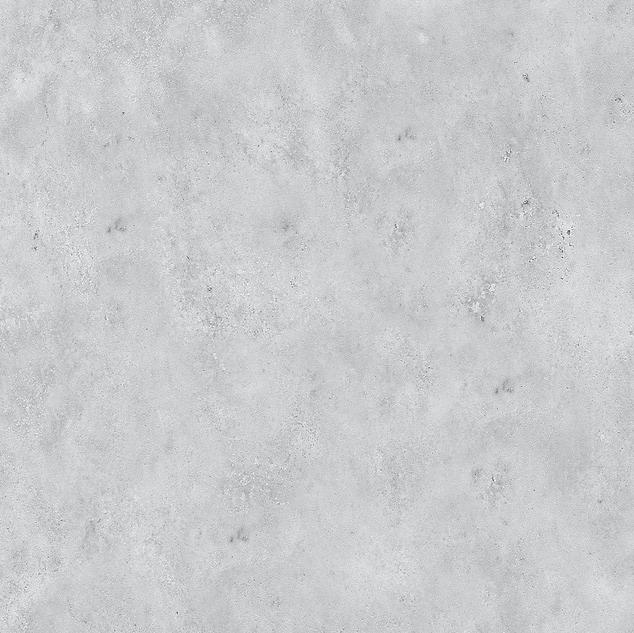CAPSTONE STUDIO SPRING 2023
Milan’s Biomaterial Showroom - Lauren Chubb

Professors - Kendra Ordia and Andrew Peterson
University of Nebraska Lincoln - Interior Design

Problem and Project Statement 01 Project Questions 02 Supporting Research - Dezeen 03 Supporting Research - Interviews 04 Supporting Research - Innovations 05 Supporting Research - Showrooms 06 Design Strategies 07 Case Study - Nio House 08 Case Study - Orient Hongda 09 Case Study - IoNoi Gallery 10 Case Study - Muji Shop 11 Site Plan 12 Site Context 13 Spatial Programs 14 User Profiles 15 Existing Building Study 16 Level One Floor Plan 17 Mezzanine Level Floor Plan 18 Section 1 and 2 19 Reflected Ceiling Plan 20 Materials and Furniture 21 Custom Components 22 Perspective 1 23 Perspective 2 24 Perspective 3 25 Perspective 4 26 Technical Component 27
TABLE OF CONTENTS
PROBLEM STATEMENT
Textile waste has a harmful impact on the quality of earth’s environment and is responsible for producing a significant amount of carbon emissions. Yearly, 92 million tons of textile waste is sent to the landfill. The reduction of these carbon emissions is important in reducing their footprint on the environment and mitigating climate change. Limiting the amount of textile waste is one way to reduce the amount of carbon emissions that is emitted into the atmosphere. Using biomaterials is another way that reduces waste and the emission of carbon. Current and future innovations in biomaterials can make a significant impact on how design industries use and produce textiles. These advancements have the opportunity to teach professionals and the public of the importance that biomaterials have on the environment and how they can be used in the built environment.

PROJECT STATEMENT
A showroom experience with the intention of producing and displaying biomaterials aims to educate the public and design professionals of the capabilities of these material innovations. Showcasing the life cycle of these materials through a laboratory setting will be an important aspect for users to understand the ideation, production, testing, and utilization process. End textile products applied to objects, furniture, clothing, and automobiles will be displayed to provide a tactile experience for the user, while also having flexibility to showcase new innovations as they are created. Set in the Porta Nuova district of Milan, this showroom has the opportunity to transform into an event space to host events, such as Milan fashion week that will further introduce people to the idea and capabilities of biomaterials.
01
PROJECT QUESTIONS
How can sustainability of textiles be increased through the production and utilization of biomaterials ?



How can design professionals and the general public interact together in a showroom that inspires and educates both about innovations within design industries?
How can a showroom display current innovations, while also adapting with the future of design, and having the ability to adapt into an event space?
How can the implementation of American standards create a welcoming and accessible environment for all?
How can a showroom incorporate the process and life cycle of creating and testing biomaterials, that also develops new ways of using these materials in many different industry sectors?




02
“Ten tactile Interiors that make use of natural biomaterials” by Lizzie Crook discusses the following biomaterials that are healthy and environmentally sustainable, while also reducing carbon footprint.

Hemp, a strain of cannabis combined with lime binder can be used as a wall element that is eco-friendly and has a low carbon footprint. In the form of compressed blocks, cork is renewable material that can be aesthetically used in many ways, as well as being an insulator. The strength of bamboo can be used as a great supporting material and has naturally occurring patterns.

Paper-mache, made of recycled paper mixed with adhesives creates a unique textured material with visual interest.
The vegetation of fungi, mycelium, has properties of being strong, biodegradable, and a great material for interior furnishings. Material from the raffia palm tree is a durable material with biodegradable fibers that are typically woven into new elements that can be applied in many ways. Sourced from the rattan tree, cane is typically woven to create a unique patterned material that is naturally renewable. Recycled paper is a great interior element that creates texture and pattern and the end product can be re-recycled.

While being the most common biomaterial, wood is also the most versatile and easily recycled material.


Algae can be formed into blocks and used as a unique and colorful tile that reduces the carbon footprint of the interior it is applied in.

03
SUPPORTING RESEARCH DEZEEN
SUPPORTING RESEARCH INTERVIEWS
Q. When you think of the future of design, what do you envision?
A. (CS) prevalence of technology and importance of sustainability
A. (KO) regenerative, circular, and addresses social and environment concerns
A. (KF) accommodating a range of functions, increase in natural elements, and access to the outdoors
A. (EF) having a futuristic appeal, and the use of technology
Q. When you hear the word “bio-materials” what do you think of?
A. (CS) fungi, man-made, biology, lab
A. (KO) material that has a natural basis
A. (KF) materials made from organic substances that can be easily recycled and composted
A. (EF) environmentally friendly materials
Q. What design elements do you think are important in a showroom?
A. (CS) lighting, open-space, atmosphere
A. (KO) flexibility, lighting control, and material palette that allows products to stand out
A. (KF) design for movement, intuitive way finding, and support for functions and activities
A. (EF) making the space feel realistic and having products in a realistic setting
Q. How would you benefit from tactile or physical interactions in a showroom experience?
A. (CS) benefit from touch, visual experience, and understanding of context and textures
A. (KO) having the ability to understand the capability of the product along with human interaction with the product
A. (KF) feel, sound, and smell are needed to achieve satisfaction and a memorable experience
A. (EF) allows users to test products and see if they are willing to purchase
04
Collin Shearman
Interior Design Student
University of Nebraska - Lincoln
Kendra Ordia
Interior Design Professor
University of Nebraska - Lincoln
Katie Fonda
Previous Showroom Manager
Current Dealer Sales Manager
Haworth
Emily Francis
Nutrition and Exercise Health Science Student
University of Nebraska - Lincoln
SUPPORTING RESEARCH INNOVATIONS
The life cycle of materials is an important consideration because many textiles are not recyclable, which creates waste and pollution. Having the ability of decomposing and being recycled, biomaterials create less waste.

Glass like structures, transformed into a dress, is made from algae and cocoon protein. As this material is grown, it also has the capability of decomposing quickly in water.


Based on the environment the material is in, this material structure changes based on humidity, temperature, and conditions in which the material would come into contact with water or other elements.
Using technology and biomaterials, the process of creating growing walls is completely circular and the end product is biodegradable, while bringing people closer to nature as they are separated from it in interiors.



Biomateirals must evolve with the ever-changing environment. The built environment and users within the built environment are in need of materials that independently adapt, grow, remodel, and regenerate.
“Building materials derived from living organisms” store CO2, which deduces the carbon footprint. Innovative ways to use biomaterials in architecture have produced thermal and structural properties.
05
SUPPORTING RESEARCH SHOWROOMS
There has been a shift in the way interior architecture and the branding of products relate to one another. Recently, the design of showrooms and retail spaces have driven the way brands build their image and merchandise, all while drawing the attention of the clients, as before, the product or brand drove the interior design intention.

Important design elements in a showroom include lighting, atmosphere, intentional material or color palette, meaningful ways to display merchandise, concise approach to way finding, and so much more that can truly impact the way users experience the space.


06
DESIGN STRATEGIES Inspire
The design of this showroom and the creation and display of biomaterials aims to inspire users of the possibilities and capabilities of bio materials. The goal is also to help inspire new ways to increase sustainability for the environment and the utilization of materials in new ways.

Educate
Education of the process, life cycle, utilization, and technologies will be important for users to fully understand the concept of biomaterials and how they will be important to the future of design and sustainability. Methods of learning will also provide a new experience for the public and design professionals.



Produce


An aspect of production will be important for the concept of this showroom design so that users can fully immerse themselves with the process and life cycle of biomaterials. Human interaction with the materials and technology is important to understand the production side of biomaterial innovations.
Evolve
As biomaterials and the innovations associated with them continue to change and involve, it will be important to have a space that can evolve with the product and the technology. A space the can evolve with the culture of Milan, and adapt into an event space will further educate and inspire people about biomaterials.




07
unifying ceiling element with cohesive furniture, and natural element of living plant wall


use of lighting to illuminate products, natural wood and colorful interior elements

CASE STUDY NIO HOUSE

Chengdu, China
August Green
Showroom
mix of programmatic spaces that are functional and open to the rest of the space

1050 Sq M 2019
The intention of the Nio House showroom and gallery was to create a space that has the ability to adapt to the future of the brand. The electric car brand has a product line that evolves with technology, and a space that had flexibility and the ability to adapt into a multi-use event space was key.


Encouragement for the community , with a luxurious aesthetic appeal, yet being accessible was another key component to the design.
“The design of Nio House embodies Nio’s ethos of technology and lifestyle together into a consistent story told through spaces and form.”

08
biophilia
product display and ceiling design
main entrance and main
lighting and staircase design
circulation
raw material used to separate space, while allowing light to pass


CASE STUDY ORIENT HONGDA


Tongxiang, China
PPAA Perez Architects Office and Showroom 2022


The raw material produced by the largest yarn factory, Orient Hongda, is used as an interior element in their office and showroom design. Yarn threads are used as a curtain to divide spaces, which allow for transparency and improved acoustics .
Reflecting the identity and quality of the brand was important to translate through the design of the space.

The natural fabrics of Orient Hongda “create interior sensations and atmospheres that function as independent elements and perceptually make the structure of the building disappear.”

09
texture and transparency lighting reflective wall material
main entrance and main circulation
functional spaces and furniture settings, mixed with product displays that elevate the design
street views into the interior that entice people about the products and the design

CASE STUDY IONOI


GALLERY
Milan, Italy
Fabio Novembre
Retail Space and Gallery
2022
The blank canvas of the gallery interior allows works of Kartell furniture, Lasvit lighting, and Venini glass to stand out .
Color is used through the space to aid in way finding and aesthetic accents.


The gallery, overall design, and display of objects is a link between fashion, art, design, and architecture.
“The research of connections, often unplanned and undeclared, helps pave the way for an inclusive and cross-cutting approach to knowledge.”

10
product display
exterior branding
grid background
exterior branding on dual sides of the street corner
centralized path/way finding to the back of the showroom
Milan, Italy
Roberto Murgia Showroom 2013

Muji has a minimalistic brand identity that is translated into the design of the showroom at the Piazza Gae Aulenti. The brand also is dedicated to recyling and limiting waste. One way they limit waste is through avoiding packaging of their products.






11
CASE STUDY MUJI SHOP
product display metal design element circulation and product display main entrance and main circulation mix of product displays that also form way finding and user experience
exterior branding and views into the interior from the outside
unifying staircase design visible from the exterior
SITE PLAN NORTH I
buildings
showroom building outline
streets
walking paths
water shops
restaurants
parking/bank/traffic light
railroad
bike path
Piazza Gae Aulenti



 Via Francesco
Vigano
VialeLuigiSturzo
Via Gaspare Rosales
ViaMelchiorreGioia
Via Francesco
Vigano
VialeLuigiSturzo
Via Gaspare Rosales
ViaMelchiorreGioia
12
CONTEXT PLAN NORTH I
buildings




showroom building outline
streets
walking paths
water shops
restaurants
parking/bank/traffic light
railroad
bike path
important landmarks
 Bosco Verticale
Piazza Gae Aulenti
Cavalcavia Eugenio Bussa
Varesine
Porta Garibaldi
Bosco Verticale
Cavalcavia Eugenio Bussa
Piazza Gae Aulenti Varesine
Bosco Verticale
Piazza Gae Aulenti
Cavalcavia Eugenio Bussa
Varesine
Porta Garibaldi
Bosco Verticale
Cavalcavia Eugenio Bussa
Piazza Gae Aulenti Varesine
13
Porta Garibaldi
SPATIAL PROGRAMS
Builidng Area - 16,000 sq ft
Showroom - 8,000 sq ft
Offices - 2,400 sq ft
Client meeting space - 500 sq ft
Lobby - 500 sq ft
Restrooms - 600 sq ft
Laboratory - 4,000 sq ft
14
50% offices 15% laboratory 25% meeting rooms lobby restrooms 10%
showroom
Public Employees
USER PROFILES Public
Little to no design or biomaterial knowledge
This user group includes people that may walk into the showroom, be attending an event in the showroom, or purchasing items from the showroom.
Professionals
Significant design knowledge - little to no biomaterial knowledge
Professionals
This user group includes professionals or educators that have a background in design. They may be representing clients, or gaining knowledge about biomaterials and learning about innovations within the showroom.
Employees
Little to moderate design knowledge - significant biomaterial knowledge
This user group includes employee that will run, manage, and maintain the showroom, along with lab technicians, and any supporting roles for this showroom.
Salespeople
Moderate to significant design knowledge - highest biomaterial knowledge
This user group includes people with knowledge of the product and material in order to make a profit off of the products, and teach users their knowledge.
Salespeople
15
EXISTING
BUILDING
SCALE 3/64” = 1’

existing columns

existing walls
existing curtain wall

aperatures
main access
circulation
STUDY
facade/mullion system
glass metal
concrete

existing materials


16
1 2 1 2 3 MAIN ENTRANCE BAR RECEPTION BIOMATERIAL SHOWROOM MECHANICAL STORAGE BIOMATERIAL LAB BOH CUSTODIAL RESTROOMS 17 FLOOR PLAN SCALE 1/8” = 1’ NORTH I LEVEL 1
18 4
WORKSTATIONS AND COLLAB
FLOOR PLAN SCALE 1/8” = 1’ NORTH I MEZZANINE
ADA RESTROOM
SECTION 1 SCALE 1/8” = 1’
= 1’ 19
SECTION 2 SCALE 1/8”
ILLUMINATED WALL DETAIL



CEILING PLAN SCALE 1/8” = 1’ NORTH I LEVEL 1
REFLECTED
BATHROOM - 9 FT
BAR - 15 FT
A A A B B B B B
DISPLAYS - 15 FT
LAB
20 A LIGHTING SELECTIONS B
MEZZANINE - 10 FT
HOOD VENTS - 8 FT
allsteel workstations




allsteel work table and storage

white washed concrete



biophilia




MATERIALS
21
AND FURNITURE
glass
vegan biomaterial leather
moss
moss
recycled wood
magis sequoia stool grand rapids andy armchair
allermuir axyl stool
CUSTOM STAIR


CUSTOM COMPONENTS 22 CUSTOM BAR

PERSPECTIVE 1 23

PERSPECTIVE 2 24

PERSPECTIVE 3 25

PERSPECTIVE 4 26
specified laminate top
specified plant


freestanding support
specified laminate base
knee space
27 TECHNICAL COMPONENT CUSTOM BAR DETAIL 5' - 0" 3' - 0" 1' - 4" 2'9" 0'9" 0'2" NORTH ELEVATION SCALE 1 1/2” = 1’ SECTION SCALE 1 1/2” = 1’ ENLARGED PLAN SCALE 1 1/2” = 1’
built in pot
attached surface




































































 Via Francesco
Vigano
VialeLuigiSturzo
Via Gaspare Rosales
ViaMelchiorreGioia
Via Francesco
Vigano
VialeLuigiSturzo
Via Gaspare Rosales
ViaMelchiorreGioia




 Bosco Verticale
Piazza Gae Aulenti
Cavalcavia Eugenio Bussa
Varesine
Porta Garibaldi
Bosco Verticale
Cavalcavia Eugenio Bussa
Piazza Gae Aulenti Varesine
Bosco Verticale
Piazza Gae Aulenti
Cavalcavia Eugenio Bussa
Varesine
Porta Garibaldi
Bosco Verticale
Cavalcavia Eugenio Bussa
Piazza Gae Aulenti Varesine

































