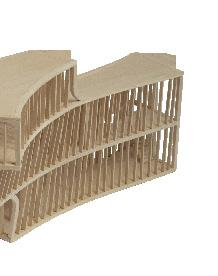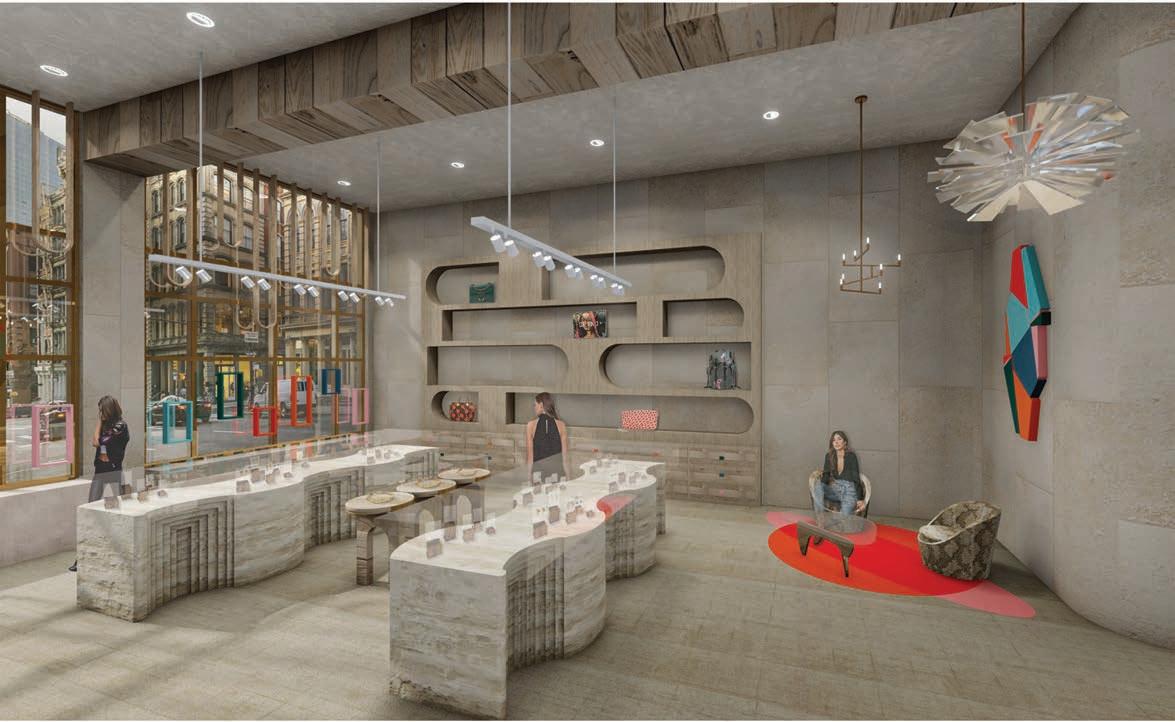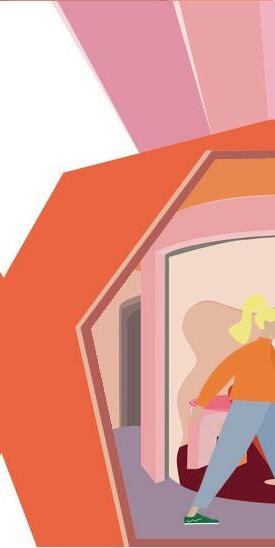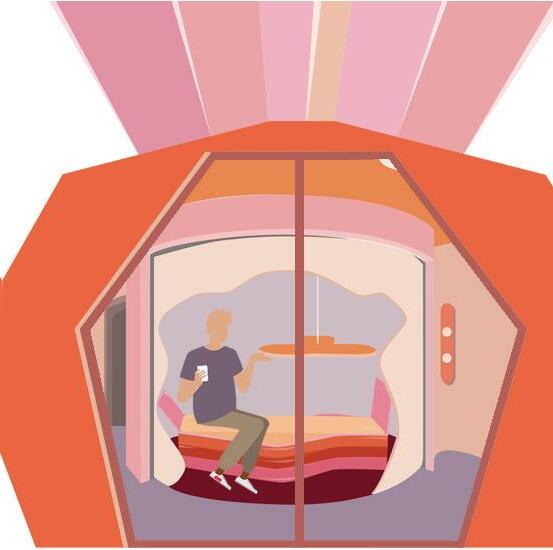l w a e n e r l
Gathering On and As Campus
Education
RISD M.ARCH Core 01 Studio: Subjects. Tools. Process.
7 Week Time Frame
56,536 sq.ft.
150 Benefit St, Providence, RI 02903
Adjacent to the What Cheer Garage, Rhode Island School of Design’s new mixed-use campus building will house living, working, learning, and public spaces. Pulling inspiration from a central pathway located on the existing site, the mixed-use building will feature a dynamic central courtyard that will serve to guide users into the building, while also providing a space to socialize with one another. The building itself is divided into three distinct parts. An entrance off of South Main Street brings users into the public portion of the building spanning the first and second floors, which feature a gallery space, lecture halls, and a cafe . The third, fourth, and fifth floors are divided by the central, winding courtyard into two separate parts, providing safety and privacy to residents without sacrificing a sense of human connection provided by the inner facing glass facades. The program on the north side of the building is dedicated to learning and working spaces, housing three computer labs and studios for graphic design students. The south portion of the building is a residence hall that features a rooftop gathering space for socializing, working, and relaxing.

South Elevation | NTS



















East Elevation | NTS







West Elevation | NTS












A Plan for Urban Dignity
Urban Design
RISD M.ARCH Core 03 Studio: Cities
Group Project with Isabel Marvel & Katie Badenhausen
7 Week Time Frame
Hökarängen, Stockholm, Sweden
Hökarängen is recognized throughout Stockholm as being a safe and tranquil neighborhood located within the suburb of Farsta. However, recently residents have called attention to growing feelings of uneasiness walking alone in the dark and fears around increased basement flooding in the area linked to escalating storms influenced by climate change. To confront these concerns indicated in the RFP, this urban design project addresses change in perceived social and environmental safety in Hökarängen. The neighborhood’s entire sidewalk and bike path system is now redesigned and unified, giving it its own spatial zone independent of the street. The design of the pathway is dependent on the rain gardens and bioswales integrated throughout which divert water pooling away from low lying apartments. Addressing flooding issues through landscaping is a minimally invasive solution that will prevent considerable changes to the residents’ current ways of living. The existing apartment buildings on the site underwent renovations, with changes being made to both the interior and exterior of the buildings. The addition of shared balconies and communal entrances into the apartment buildings helps blur the boundary of an enclosed apartment unit and increases building and neighborhood interactions. The renovation of the apartment units sought to create a fluid layout providing the opportunity to increase the number of bedrooms in 25% of the units, allowing for the accommodation of a wider variety of family structures. Integrated into the path are two public luxuries that provide new leisure activities to Hökarängen residents of all ages. A new playground situated adjacent to an existing elementary school acts as an active hub for children and parents to socialize outside school hours. Lastly, an elevated path weaving into the forest serves as a quiet trail of serenity and relaxation.
Site Plan | NTS
Housing | Section Perspective
Public Luxuries
Addition Double or Nothing
RISD M.ARCH Core 02 Studio: Constructions
3 Week Time Frame
3,898 sq.ft.
4 N Main St, Providence, RI 02903
Standing at the corner of College Street and North Main Street sits Market House, a three-story, Colonial building that has played a significant role throughout Providence’s history. Despite the building’s outward normalcy, blending in with the many other historic buildings on the street, Market House holds a messy, complex history. Today, Market House is home to RISD classrooms and studios after it was “re-imagined” in the 1930s. The addition to Market House, along with the completion of the RISD Museum directly across the street, intends to redefine this area as the “front door” of RISD’s campus. The placement of the addition in a portion of Market Square, a heavily trafficked area on campus, makes this newly built space easily accessible to students and faculty. The addition serves as an extension of the classroom and home giving students from all departments an inclusive space to exist, which additionally has the ability to be reprogrammed depending on students’ current needs. While this space serves as a place to casually socialize amongst other students between classes, it can also be a place of collaboration and education as students from all departments now have a designated location to interact with one another and a plethora of design projects.
Floor Plans | NTS
Addition | Section


Bijoux Flagship Store
Retail: Placed in ASID’s 2020 FL North Design Competition
FSU IA&D Studio III
3 Week Time Frame
3,547 sq.ft.
503 Broadway, New York, NY 10012
Bijoux is a high-end jewelry store located in SoHo, one of New York City’s prime shopping districts. The store focuses on the incorporation of experiential elements and user inclusion throughout the entirety of the space. A polychromatic color scheme and curvilinear lines aid in guiding users through the space, while creative solutions build product and brand loyalty. Highend retail has commonly been centered around the concept of exclusivity, providing the top 1% of the population with an experience and products that are unobtainable to the general public. As time has progressed, the evolving millennial generation demands more inclusiveness in the high-end retail shopping experience. Seeking to transform the shopping experience to meet these demands, the design of Bijoux welcomes all users into the space through an individualized experience, regardless of purchase intent. All the while, the store will still maintain a sense of extravagance and beauty in congruence with the jewelry pieces on display. A variety of display arrangements will allow for the accessibility of all user groups, while clear product zoning will provide a seamless experience. Instagrammable features, lounge areas, and warm tones will draw users into the space and additionally urge them to relax throughout the duration of their experience. Furthermore, patterns and curvilinear lines are elements that visually help humans to relax, which will be featured, producing a congenial, calm experience. This will be juxtaposed by stimulating colors and bold prints that will still enliven customers and employees alike.

Schematic Planning
User Experience
A polychromatic lounge nook will provide users with an allocated area to relax and rejuvenate while in the space.
Users of the space will enter and be presented with a variety of unique spatial experiences to choose from.
Users will gravitate towards this display area as it is captivating with a variety of display options and natural lighting.
A central point for checkout and customer service will allow for user security.
Easily accessible pathways in the space will aid in user navigation and the comfort of all users.
A private back of house will provide employees with a quiet space of refuge.

Interior Renderings
 Cash Wrap Desk Perspective
Cash Wrap Desk Perspective
 Purse and Jewelry Display Perspective
Purse and Jewelry Display Perspective
Arsia Mons
Conceptual Charrette
FSU IA&D 2020 Charrette
Group Project with Mckenzie Barco, Alexia Protopapadakis, & Juliana Griego
4 Day Time Frame
Mars
Taking place in 2040, twelve scientists will be sent to Mars to establish an outpost in a shield volcano known as Arsia Mons. Following their progress, by 2080, a 100 person colony will be ready to house Earth’s elite. The affluent colonizers will be fully equipped by the design of the settlement to live a luxurious lifestyle on the red planet, which will allow them to live, work, and entertain on a level that exceeds their Earthly standards. The Astral Abodes feature a central, remote-controlled cylindrical space that is separated into three distinct components which include a multi-use workstation, bedroom, and bathroom. The abodes are constructed from local sands and use architectural forms reminiscent of plants to provide a hint of biophilic design in space. The Stellar Skyscraper offers amenities for the residents to enjoy including, shopping, exercising, fine dining, and dancing. The colony is encased with a glass dome protecting residents from radiation and creating a seal to encase the inhabitants’ oxygen supply. The rooftop hydro garden enables the production of food using hydroponic and fish-farming technologies with water sourced from newly discovered underground lakes. This re-imagined lifestyle will provide the colonists with all of Earth’s necessities, in addition to the new thrill of everyday life resulting from inhabiting Mars.
Astral Abode Signage
ASTRAL ABODES ASTRAL ABODES
ASTRAL ABODES ASTRAL ABODES
Astral Abodes: Modular Housing










