
 Crowne Plaza Resort Guam
Crowne Plaza Resort Guam


 Crowne Plaza Resort Guam
Crowne Plaza Resort Guam
Exceptional design evokes a feeling, a sense of place in the moment and a lasting memory, but it doesn’t stop with aesthetics. It must function efficiently to support guests and hotel operations now and into the future.


every place has a story to tell
By immersing ourselves in the history, existing architectural language, the local character and the surrounding communities, we begin to give your property a unique voice and identity through distinguished design principles. With these identified, the design team skillfully crafts contextual elements into artistic architectural gestures that beautifully tell your story, shaping experiences found nowhere else.
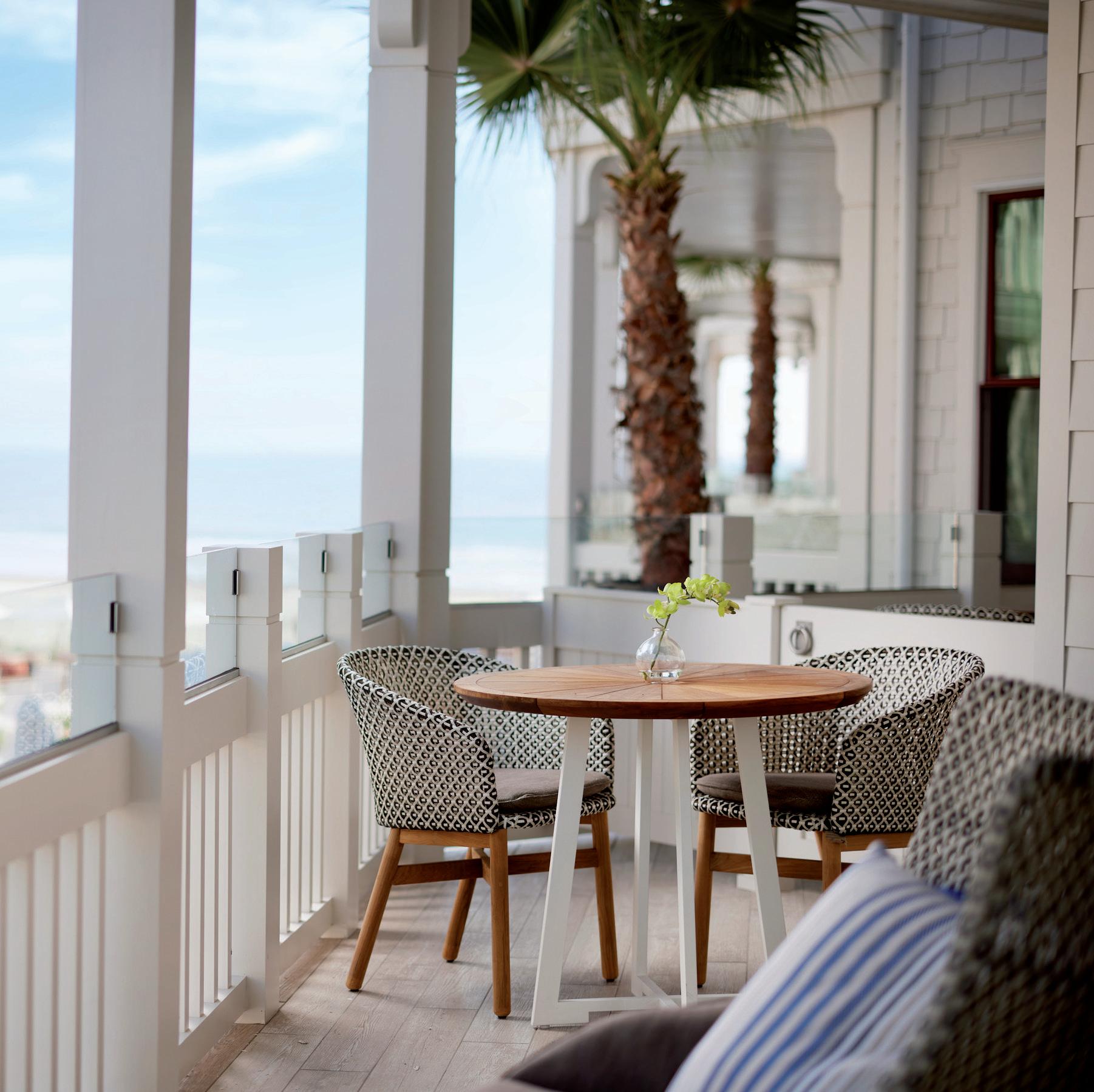 Shore House at The Del
Shore House at The Del
LEO A DALY’s global team of curious, creative professionals dedicated to hospitality design bring a passion for delivering dynamic designs and creating journeys for guests, inviting them to find inspiration to make lasting memories that influence wanderlust.
As your trusted advisor with a keen understanding of hospitality operations, you will benefit from an established understanding of the intricacies of designing an environment that caters to the guests and improves efficiencies for the staff. Your guided experience working with our team of experts offers more than hospitality planning and design— we bring our determination to explore the bounds of your project to create a solution that is unique to your property.
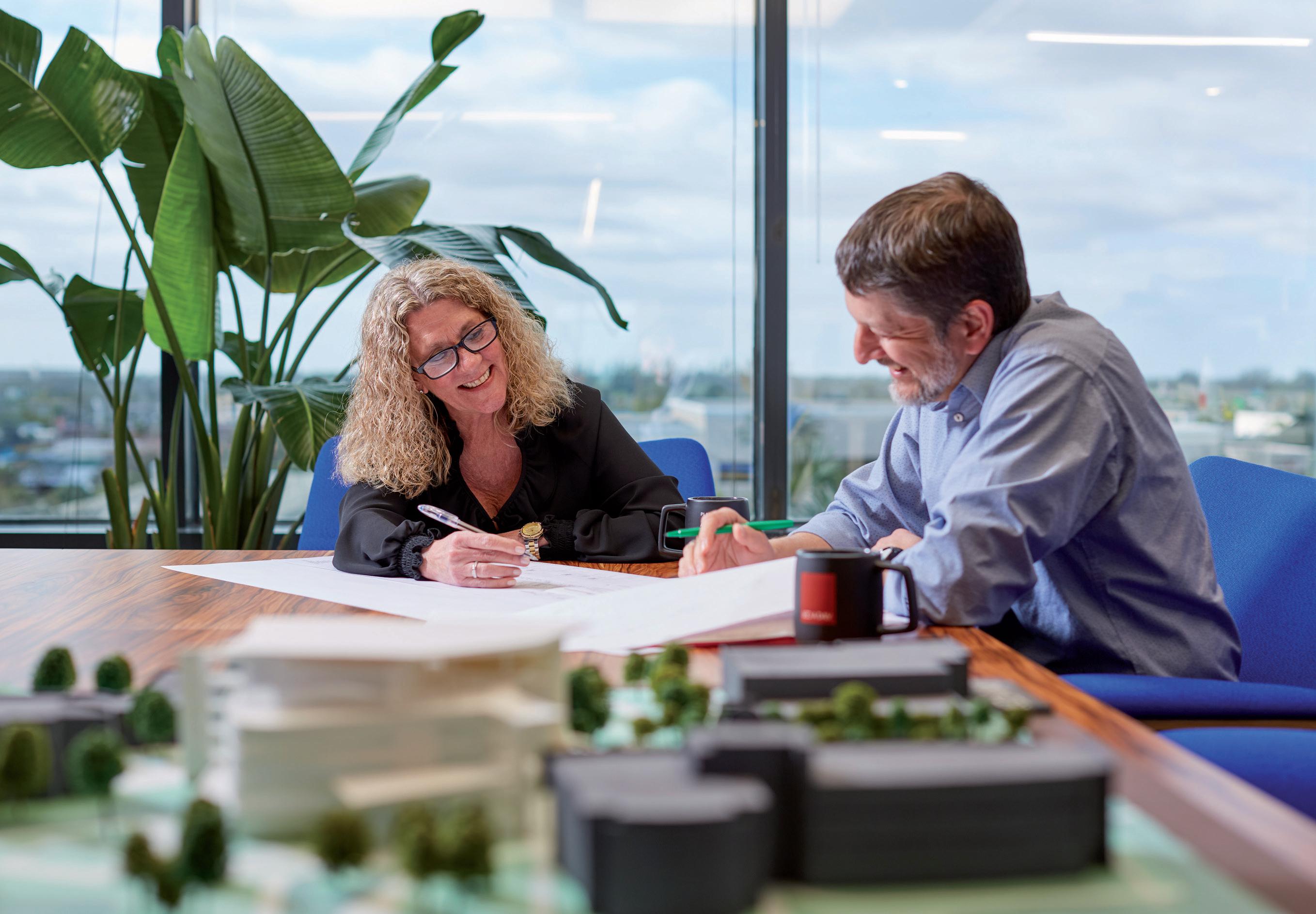
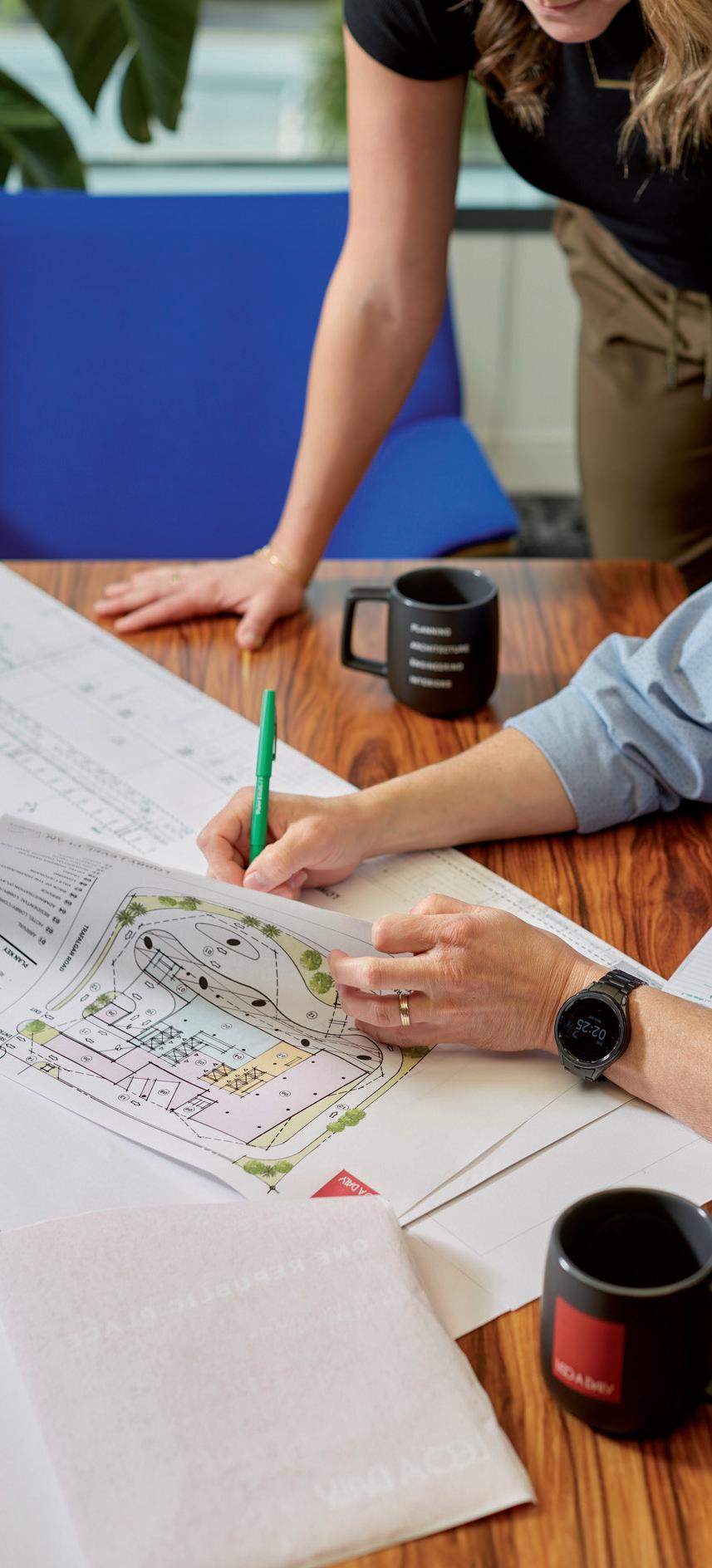
It is critical to understand you as a client and as a person. The time invested in building a relationship is equity towards a complete and meaningful project. Getting to know clients on a deeper level unlocks the potential for enhancing a project leading to even more significant and unique design solutions. A true partnership in success means working to represent your interests every step of the way.
“The staff of LEO A DALY were extremely perceptive in recognizing the needs of our members and staff and capably designed the facilities to meet or exceed those needs as they guided us through much of this process.”
Greg Smith, CMCA, AMS, Director of CAM Facilities Maintenance & Security, The Polo Club of Boca RatonAddison Reserve
Delray Beach, Florida
Aquarina Beach Club
Melbourne, Florida
Bocaire Country Club
Boca Raton, Florida
Boca Highland Beach Club
Boca Raton, Florida
Boca Lago Country Club
Boca Raton, Florida
Breakers West Country Club
West Palm Beach, Florida
Broken Sound Country Club
Boca Raton, Florida
Club Weston Tennis & Swim Club
Fort Lauderdale, Florida
Eastpointe Country Club
Palm Beach Gardens, Florida
Fountains Country Club
Lake Worth, Florida
Gleneagles Country Club
Delray Beach, Florida
Grand Bay Clubhouse
Palmetto, Florida
Harbour Ridge Golf & Yacht Club
Stuart, Florida
Hunters Run Country Club
Boynton Beach, Florida
Ibis Country Club
West Palm Beach, Florida
Ironhorse Country Club
Palm Beach Gardens, Florida
Jonathan’s Landing Country Club
Jupiter, Florida
Key West Fairways Country Club
Key West, Florida
Little Turtle Country Club
Columbus, Ohio
Lost Tree Village
North Palm Beach, Florida
Mariner Sands Country Club
Stuart, Florida
Martin Downs Country Club
Stuart, Florida
Mizner Country Club
Delray Beach, Florida
Ocean Club Clubhouse
Key Biscayne, Florida
Old Marsh Country Club
Palm Beach County, Florida
Old Port Cove Yacht Club
North Palm Beach, Florida
Palm Beach Country Club
Palm Beach, Florida
Palmira Country Club Clubhouse
Bonita Springs, Florida
Pasadena Yacht and Country Club
Gulfport, Florida
PGA National Resort
Palm Beach Gardens, Florida
President Country Club
West Palm Beach, Florida
Royal Palm Yacht & Country Club, Golf Clubhouse
Boca Raton, Florida
Southpointe Yacht Club
Naples, Florida
St. Andrew’s Country Club
Boca Raton, Florida
St. Lucie West Country Club
Port St. Lucie, Florida
Stonebridge Country Club
Boca Raton, Florida
The Polo Club
Boca Raton, Florida
Woodfield Country Club
Boca Raton, Florida
Success occurs through close working relationships with our clients, and we are proud of the many longstanding relationships with repeat clients. A thorough understanding of each client’s priorities delivers experiences that exceed expectations.

The Mediterranean-inspired clubhouse at Addison Reserve Country Club is the Esplanade complex which took the place of the original building. The Distinguished Elite Award club is ranked #7 among the top 150 Platinum Country Clubs in the nation and ranks #34 in the World. Addison Reserve is also recognized as one of America’s Healthiest Clubs, with emphasis on health and wellness for members and staff.
The design of the new clubhouse and the Esplanade Wellness Complex includes fitness, spa, tennis and locker areas. The fitness center contains more than 90 pieces of fitness equipment with two physical therapy offices. Several studios spaces were created for private Pilates, goup fitness, HIIT training, stretching, rowing, Peloton, free weights and functional training. The large cardiovascular area overlooks
a resort style pool complex with a beach style entry pool and a large elevated whirlpool. The spa has five treatment rooms for facials, waxing, massages, hair and nail salon as well as a salt relaxation room and retail shop. A bistro with bar and expanded kitchen offers indoor and covered outdoor dining and is accessible from the aquatics complex.
Location
Delray Beach, Florida
Project Owner
Addison Reserve
Size
53,000 SF Total
Cost
$20,000,000
Scope of Work/Services
Programming, Architectural Design, Construction Documents and Construction Administration

“LEO A DALY proactively engaged building officials well before submitting for permits to ensure seamless regulatory approvals. Furthermore, the phasing and project implementation planning allowed us to stay operational for extended periods of time considering the vast scope of the building project.”
Michael McCarthy, Chief Executive Officer and General Manager, Addison Reserve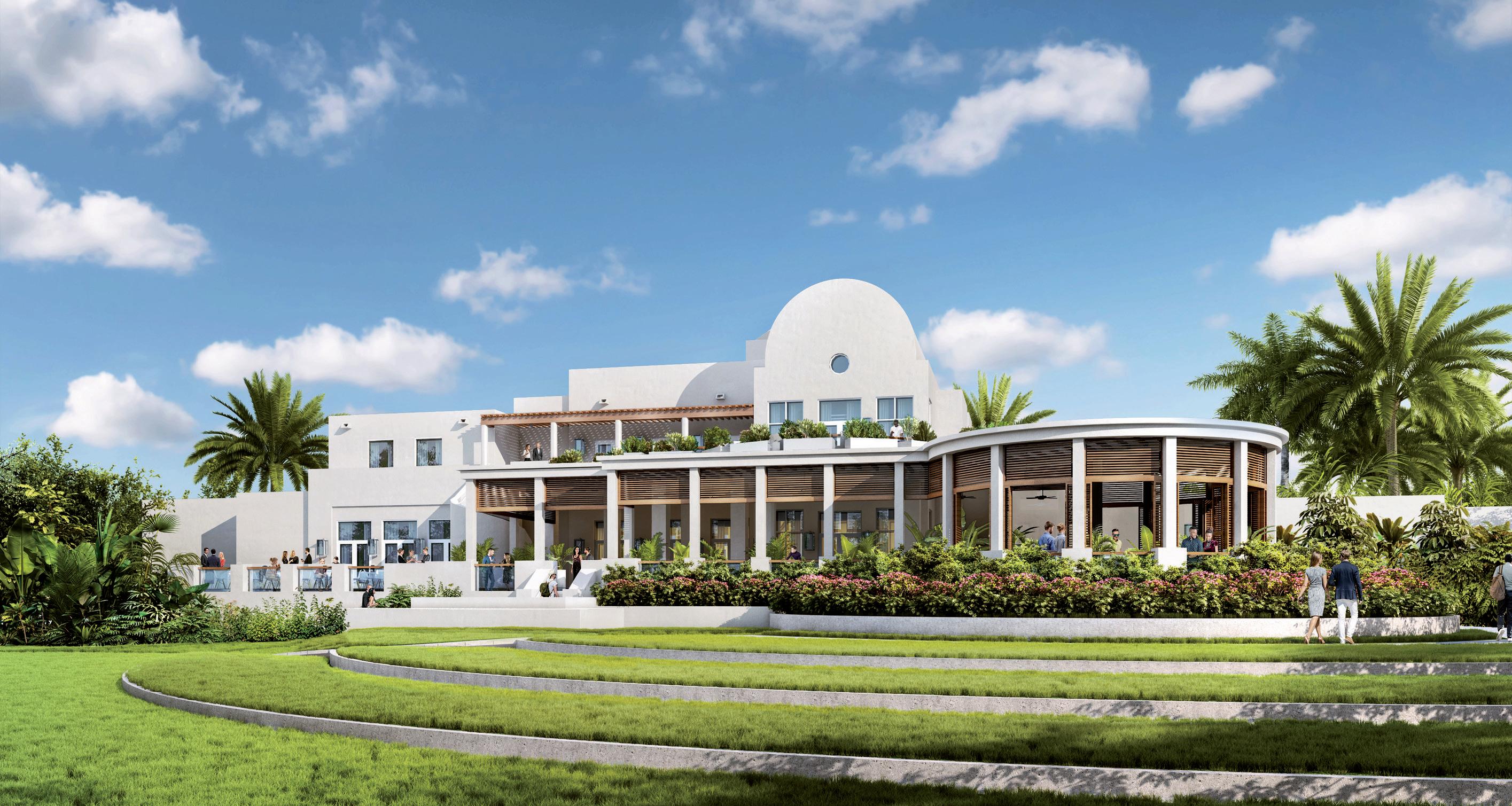
Influenced by the surrounding tropical splendor, the resort’s design honors the island’s rich culture and instills a soulful sense of place through a palette of natural tones and materials. This island getaway evokes a laidback and sophisticated ambiance
A deep blue reflecting the azure Rendezvous Bay on which the resort is set, results in a relaxed, soulful,
elevated, and authentic Anguillan experience.
Throughout the reimagined interiors, guests will uncover bright, airy spaces with natural materials, reflecting the island’s authentic spirit of barefoot luxury.
A celebrity chef will spearhead the resort’s F&B lineup, which will reinterpret local culinary traditions, while the Aurora International Golf
Club will be home to a range of elevated facilities including practice spaces, locker rooms, and a restaurant.
Ongoing projects include the spa, multiple villas on the property, the Cuisinart Lobby Boutiques, the featured restaurant, the beach bar, a rooftop venue, the golf clubhouse and event space, and the reef tower and yacht club.
Location
Rendezvous Bay, Anguilla
Project Owner
Wischermann Partners
Size
317-Acre resort
171 Keys
Scope of Work/Services
Master Planning, Architecture, Interior Design


PGA National in Palm Beach Gardens consists of five championship level golf courses; The Palmer, The Squire, The Fazio, The Estates and The Champion— home of the Honda Classic and the infamous “Bear Trap.”
Insite Studio teamed with Lee Marshall Golf Design (LMGD) and were awarded the opportunity to work across
all courses on a landscape renovation project. Our team developed a master plan of landscape improvements throughout the property that will enhance the unique character of the PGA National golf experience.
Additionally, we worked with golf course architect, Andy Staples of Staples Golf Design on the redesign
of The Squire course. The original course was shortened by two holes and rebranded as The Match course. A new Par-3 course now known as The Staple was created out of the remaining two holes. The Staple provides a casual venue ideal for practice and after-hours play.
Location
Palm Beach Gardens, Florida
Project Owner
Brookfield Properties
Size
416,000 SF
339 Keys
Cost
Confidential
Scope of Work/Services
Architectural Design, Interior Design, Construction
Documents and Construction
Administration
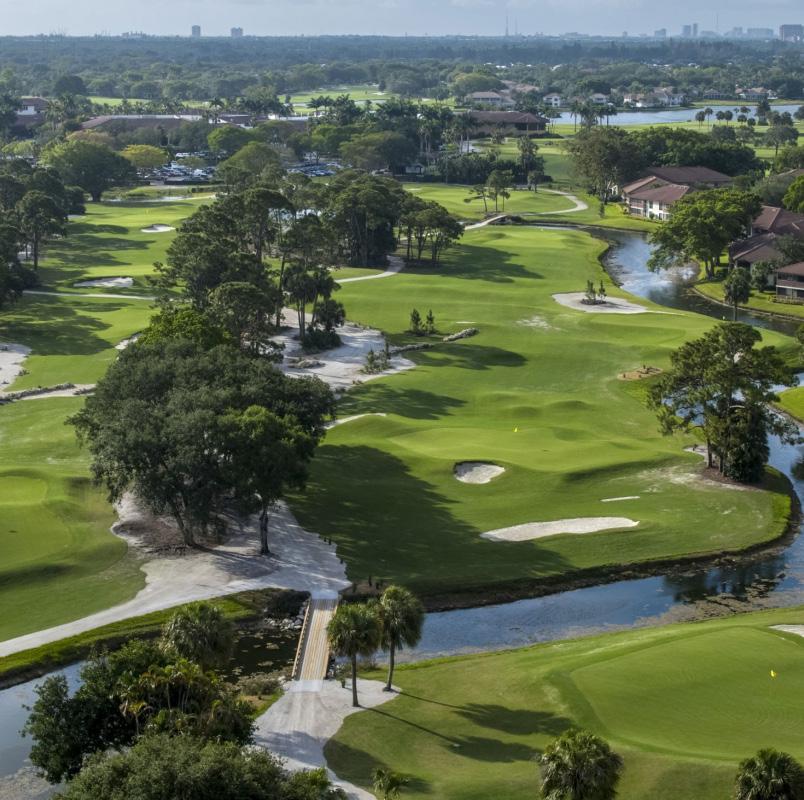

This project is a complete renovation and conversion of the existing, 491-key Las Colinas Four Seasons Resort to a newly reimagined RitzCarlton. Situated between downtown Dallas and Fort Worth, the resort is a luxurious get-away from the sprawling metroplex offering its guests endless rolling hills and views over its TPC golf course, once home to the PGA Byron Nelson Classic.
The scope includes renovations to both tower and villa products, all public spaces including food and beverage, lobby, meeting spaces and club lounges. Exterior renovations include enhanced villa amenities and a reimagined pool and pool bar rounding out a cohesive integration of the top-tier amenities and guestroom products the resort will have to offer.

In addition to the renovation scope is the design of a new 20,000 SF ballroom including supporting pre-function and back-of-house spaces. Envisioned as a social catering venue, the new ballroom provides a unique offering complementing the existing resort while capitalizing on the beautiful golf course scenery.
Scope of Work/Services
Architect of Record, Interior Design
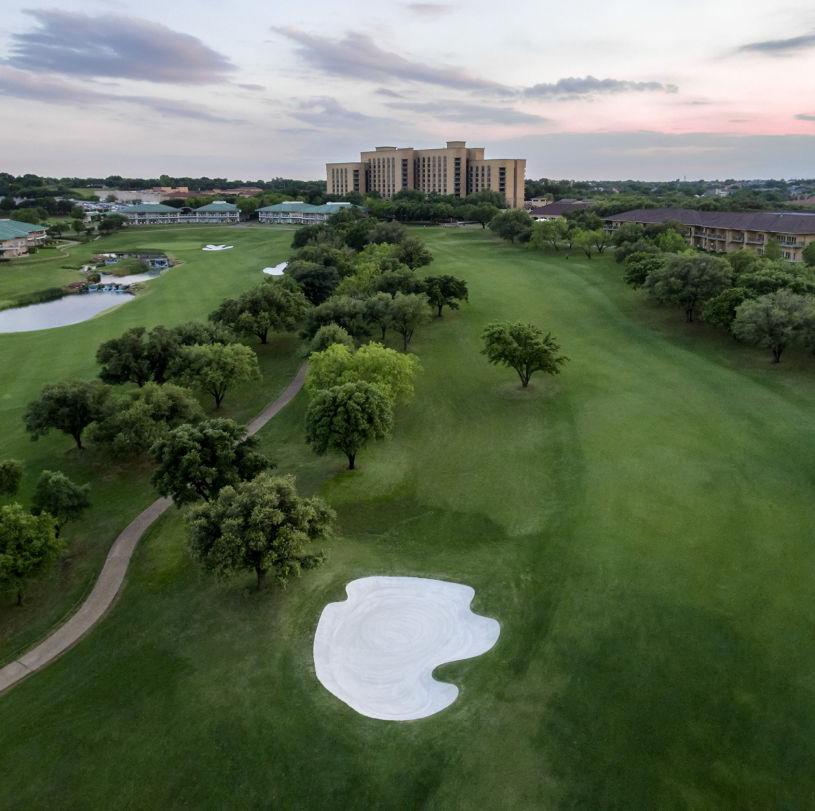

As one of the top resorts in the world, the La Quinta Resort and Club is an oasis, a retreat and an iconic landmark with a deep history in Coachella Valley. While respecting the historic nature of this heritage property, the refreshed design of the public spaces and guestrooms preserves the property’s distinct character and remains true to its identity.
The complete scope of work included all public areas, comprising the lobby, plaza, three restaurants, adult pool, and all guestrooms of various types. Design inspiration came from the desert climate and celebrated existing materials uncovered on site such as textural adobe, rich tiled roofs, rustic woods and brightly colored Mexican hand-painted tiles.
The hand-crafted Mexican wood furniture pieces showcased throughout the La Quinta property were custom-made and exclusive for this project. The design team collaborated with artisans and manufacturers who executed with historical precision to restore original pieces of furniture from their hacienda days.
Location
La Quinta, California
Project Owner
Pyramid Global Hospitality
Size
70-Acres, 617 Keys, 41 Pools, 50,000 SF of Meeting space
Scope of Work/Services
Architect of Record, Interior Design


The goal was to create a reimagined lifestyle center with updated amenity spaces that would fit the member’s active, technologically focused lifestyles while remaining family-friendly.
The design expands the club with the addition of two buildings containing restaurants, an innovative aquatic center, a state-of-theart fitness center and fully
equipped game rooms.
The lower level of the North building houses a group cycling studio complete with video and lighting effects, Pilates studio, aerobics room, massage therapy, tranquility rooms, steam rooms, tennis shop and golf cart parking. The upper level is devoted to the Technogym Fitness Center and retail shop.
The South building includes two world-class restaurants, a card room, meeting room, children’s activity center, an arcade for all ages, a conference room and HOA offices.
The aquatic center and spa features a resort-style pool, children’s splash pad, poolside restaurant and bar, multiple lounge areas and a fire pit.
Scope of Work/Services
Programming, Architectural Design, Construction Documents and Construction Administration


Hunters Run Country Club wanted to upgrade its pool amenities to offer improved value for its membership with a vibrant social experience. With unanimous approval from the membership, the design for the expansion included a complete renovation of the swimming pool and surrounding atrium areas at the main clubhouse.
With the pool complex as a focal point for the main clubhouse, the area was completely redesigned and reconfigured to include a 3,450 SF resort-style pool with lap lanes, a separate water aerobics area and a beach entry feature. In addition, the design includes a children’s pool, Jacuzzi, freestanding bar and a variety of seating areas.
Additional features include a mix of natural and man-made shading, including shade structures with retractable awnings. An atrium provides an outdoor eating area with a large video wall and a proximal pizza shop. A fire pit and sunset dining deck expand the use of the pool deck into the evening and provide additional social opportunities to enjoy.
Location
Boynton Beach, Florida
Project Owner
Hunters Run Country Club
Size
33,602 SF
Cost
$7,800,000
Scope of Work/Services
Programming, Architectural Design, Construction Documents and Construction Administration

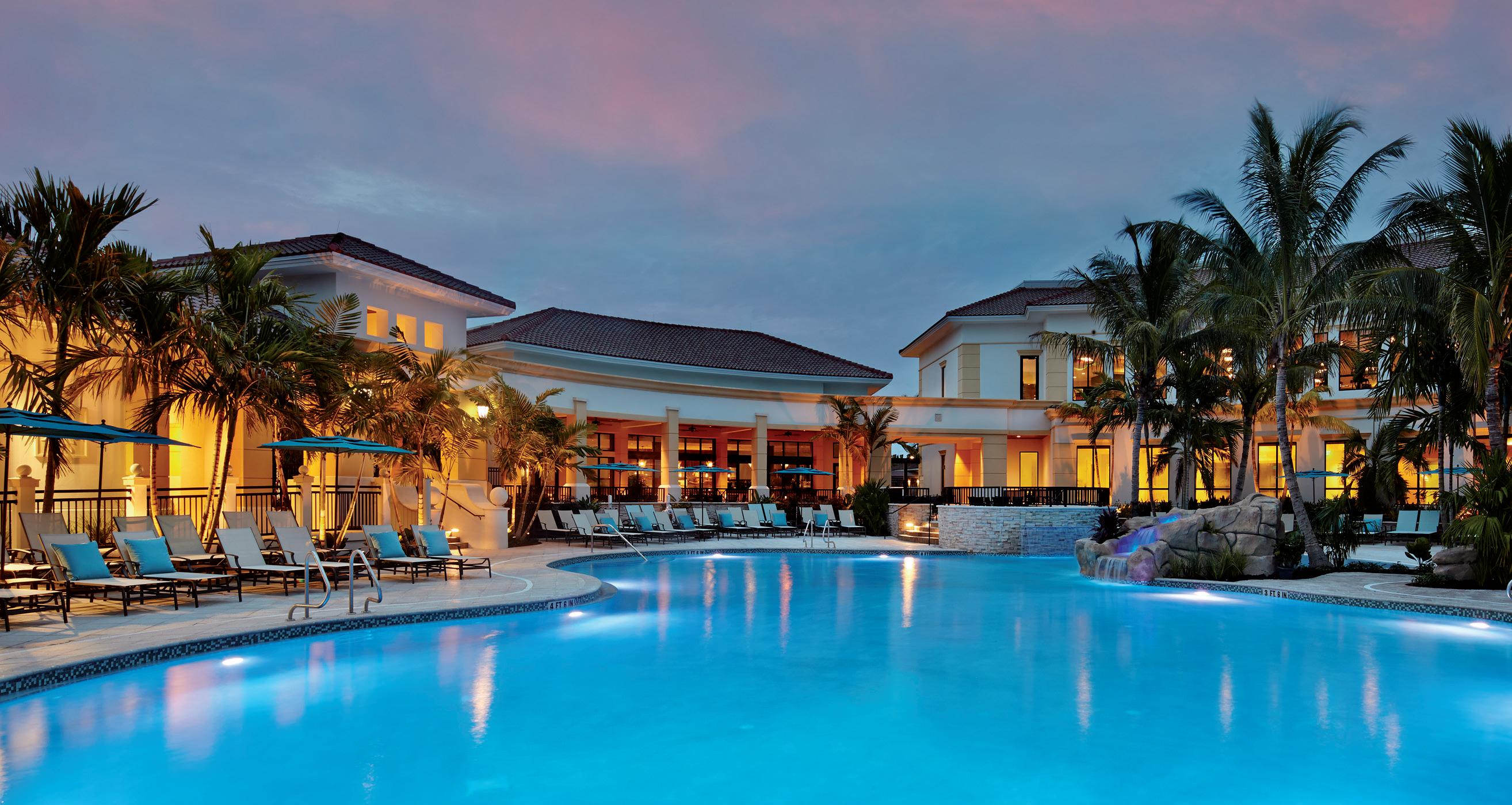
Phase I included a sports village comprised of 26,000 SF of buildings. The site was surrounded by existing areas, including parking, a driving range, a pool and the golf course. Four small buildings were used to house a new spa, bistro restaurant, fitness center and, pool locker rooms, creating a residentially-scaled village concept. Also added were
tennis courts and Pickleball courts.
Phase II included the clubhouse expansion. The goal of the renovation/ expansion was to provide more ballroom space, a formal dining venue and to address functional kitchen enhancements. Challenges were solved by moving the kitchen to be centrally located better serves all
the dining venues. A large ballroom was created on the second floor overlooking the golf course, while the card rooms were renovated for greater flexibility.
Phase III included another clubhouse expansion enlarging the casual dining venue “The Pub”, adding a kitchen specifically for The Pub and administration area
Location
Boca Raton, Florida
Project Owner
The Club at Ibis
Size
74,000 SF (renovation & new construction)
5,854 SF (pool area)
Cost
$7,000,000
Scope of Work/Services
Architectural Design, Construction Documents and Construction Administration

“LEO A DALY treated our project as a priority; touring competitor’s facilities with our Long-Range Planning Committee, interviewing our staff, engaging focus groups and correspondingly crafting a facilities program which comprehensively responds to our membership needs.”
Stephen J. Logiudice, General Manager, Ibis Golf & Country Club
The addition and renovation of the 40,000 SF clubhouse and outdoor living and dining spaces includes the kitchen at the main clubhouse. This renovation/addition included a two-story expansion of the existing second floor kitchen and storage area on the lower level. The second renovation project was at the Old Trail Clubhouse. This renovation included
expanding the men’s locker room and upgrading the amenities of the men’s and women’s locker rooms with wood lockers, new carpet, tile and counters.
A new 13,000 SF fitness and tennis center was also completed. The facility houses the tennis pro shop and a complete fitness facility. The fitness facility
offers members a weight and equipment room, pilates rooms, aerobics room and specialized member services such as massage and physical therapy.
Location
Jupiter, Florida
Project Owner
Jonathan’s Landing
Size
40,000 SF
Cost
$7,000,000
Scope of Work/Services
Architectural Design, Construction Documents and Construction Administration
“We
expect LEO A DALY’s design to give us a decided advantage in an increasingly competitive environment for new members. In fact, the enthusiasm for their design has already had an undeniably positive impact on our sale of homes within our community.”
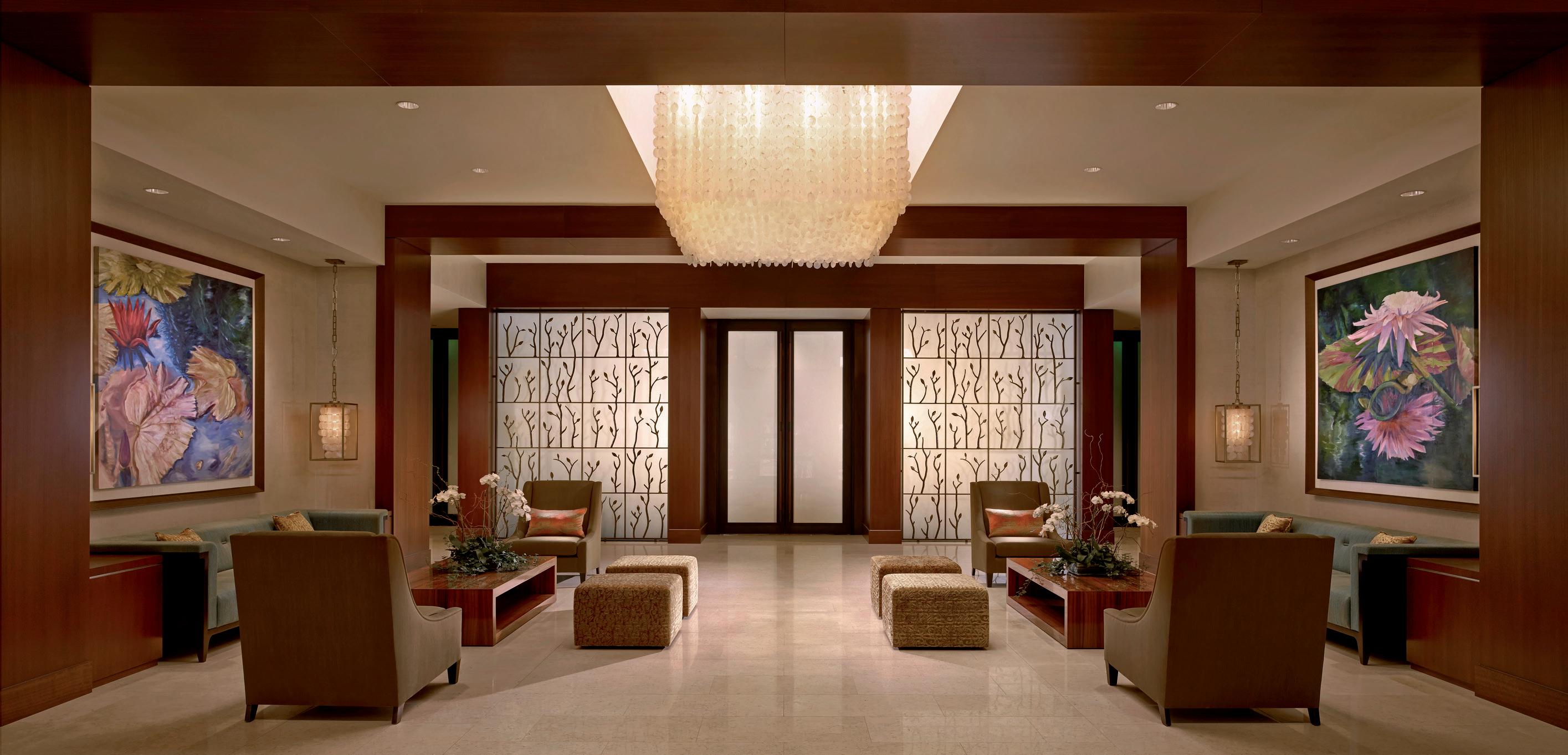
This project was a phased renovation and expansion of Bocaire’s pool complex, gatehouse, and clubhouse. Phase I included a new master plan to renovate a portion of the existing parking lot allowing the addition of a new family pool complex. The pool complex features a bistro-style
restaurant, two covered pavilions for special events, a split pool design, one a lap pool and one a beach entry style pool, a relaxing hot tub, fire pit and children’s play area.
Reflective of the Mediterranean style in the community, the 660 SF gatehouse was also
reconstructed. A new covered guest lane leads to a formal tree lined entry to the clubhouse.Phase II encompasses the renovation of the existing clubhouse with interior renovations to the dining room, ballroom, Grille Room, lobby and front entry.
Location Boca Raton, Florida
Project Owner Bocaire Country Club Inc.
Size 98,540 SF
Cost
$3,100,000
Scope of Work/Services
Master Planning, Architectural Design, Construction Documents and Construction
Administration

Boca Grove developed a strategic plan with a vision for the future that focuses on member’s quality of life while elevating property values. The goal for this project is to design an innovative sports and wellness facility that would meet the needs of their membership and attract new members to their energetic
community.
The new clubhouse is a modern interpretation of a traditional clubhouse. The two-story, 1,400 SF fitness and wellness center features floor to ceiling windows that overlook the 24,528 SF resort style pool area. The design includes state of the
art spaces for aerobics, spin classes, pilates, and children’s activities as well as a sauna and his and her locker rooms. The aquatics area is designed with a beach style entry pool, a deep-water aerobics area, lap lanes, and a poolside restaurant and bar with a supporting kitchen.
Location
Boca Raton, Florida
Project Owner
Boca Grove
Size
1,400 SF Wellness Center
24,528 SF Pool Area
Cost
$8,000,000
Scope of Work/Services
Architectural Design, Construction Documents and Construction Administration
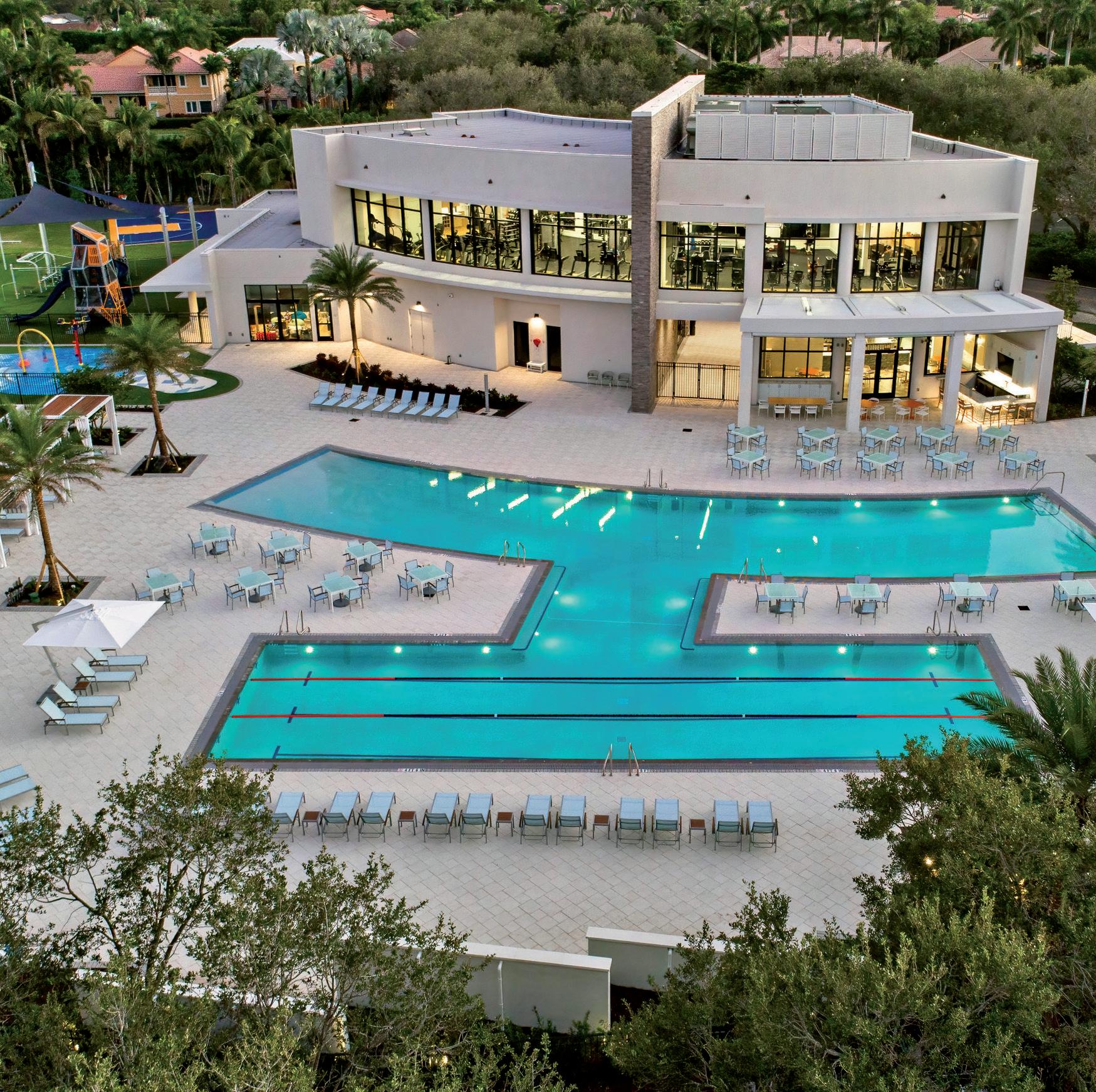
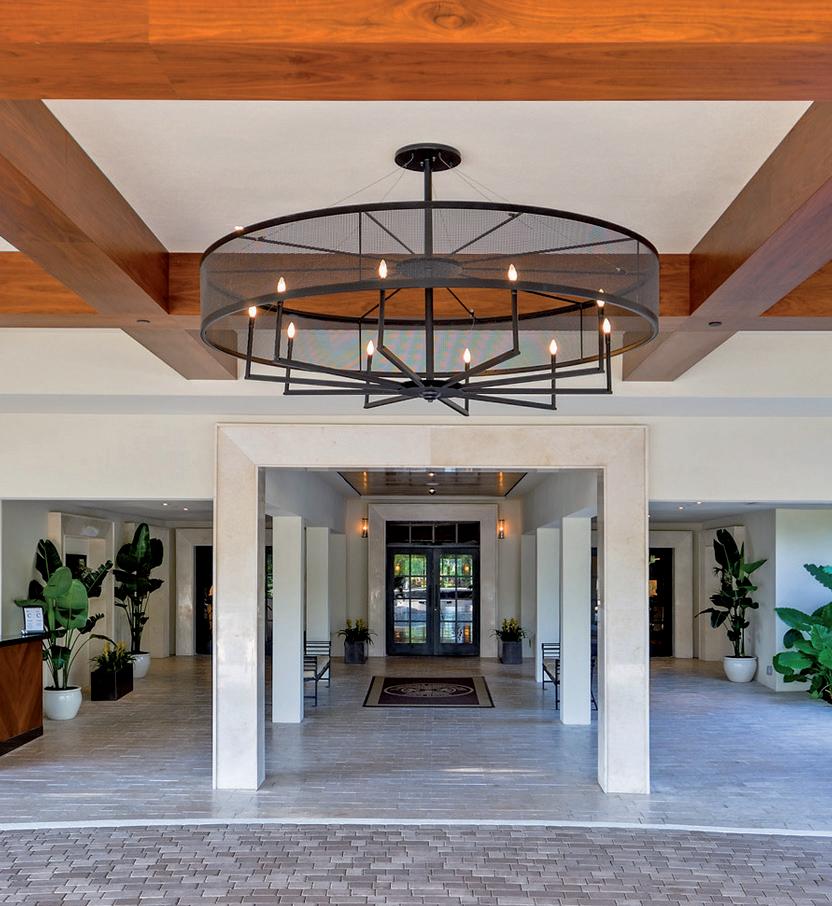
In an effort to enhance the member experience, St. Andrew’s Country Club‘s management decided to update their existing facility. The upgrades incorporated hardscape, landscape and site improvements.
The design team aesthetically blended the architecture and site scape
to create a family friendly resort atmosphere. The renovations updated the common areas creating a new lobby, charming dining room, bar and buffet area. The ballroom was given an elegant renovation with luxurious finishes. A new pool area and kids play room were also designed,
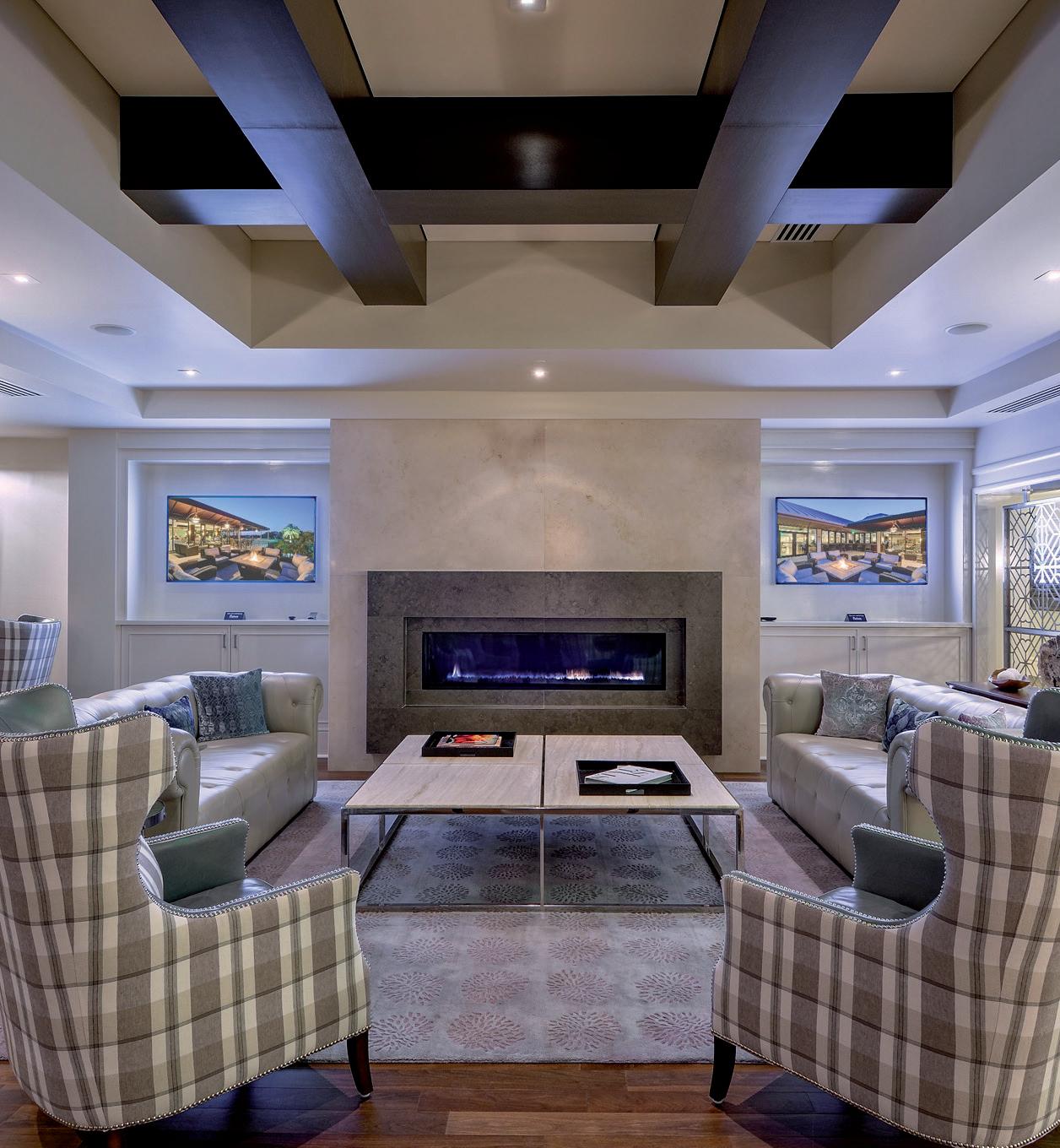
along with locker rooms and expanded restrooms to accommodate the additional capacity.
The renovations have provided members with an updated, welcoming, and relaxed atmosphere.
Location
Boca Raton, Florida
Project Owner
St. Andrew’s Country Club
Size
40,000 SF
Cost
$3,000,000
Scope of Work/Services
Architectural Design, Construction Documents and Construction Administration
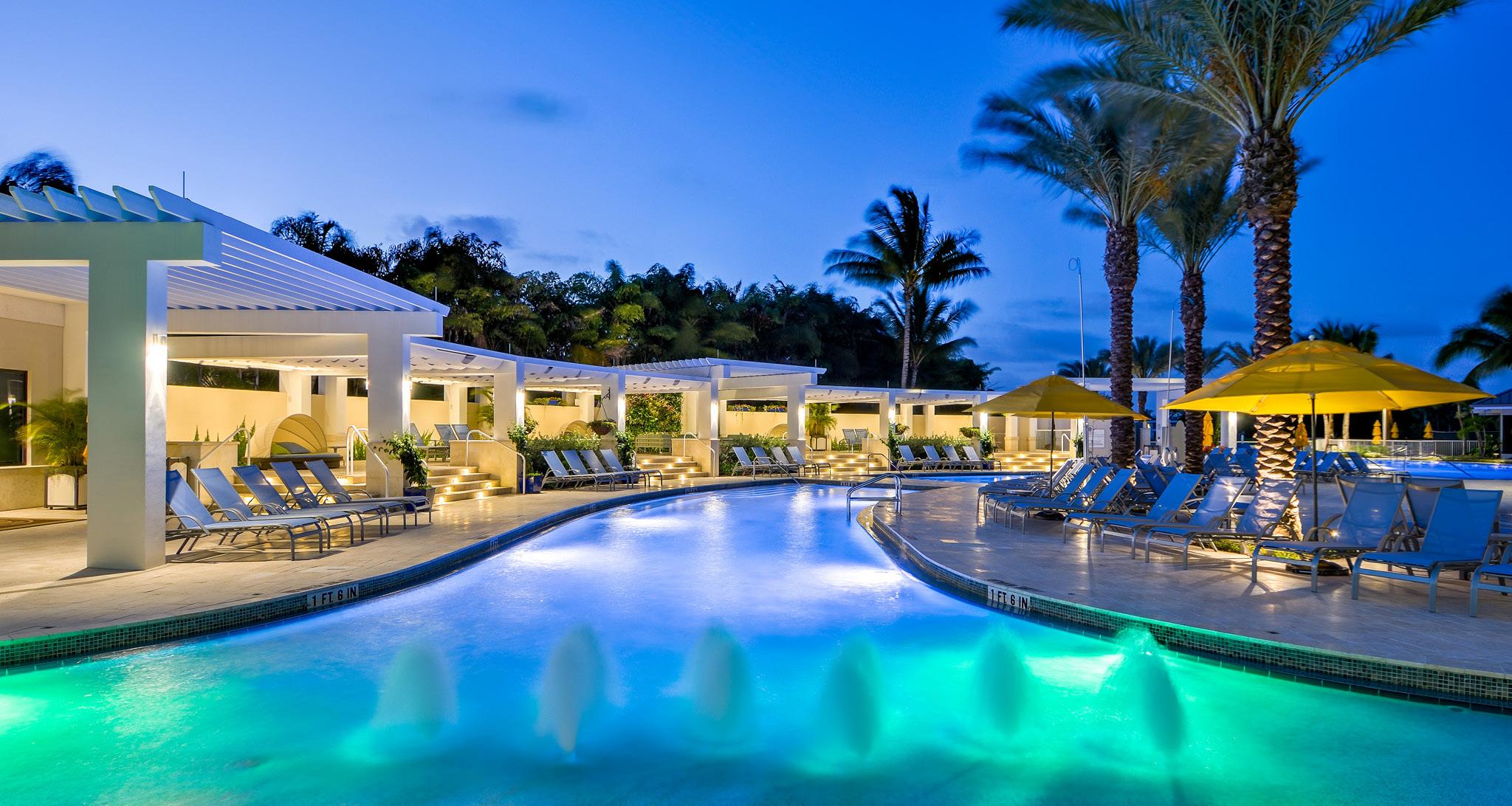
The design aesthetically blends the architecture and site to create a familyfriendly resort atmosphere. The design team created a sense of identity and direction for the entry into the pool through the creation of a fountain wall at the main entrance leading to a sculptured Basalt feature.
Renovations to the existing pool created an infinity edge with an upscale, contemporary feel. Designers expanded the complex with the addition of an activity pool with a beach entry, an adult pool and partially shaded cabanas. To enhance the line of site for parents watching their children swim
and play in the activity pool, designers added a raised deck to the lounging area. A game room provides increased activities for children as well as additional restrooms. A locker room and expanded restrooms accommodate the pool’s additional capacity.
Location
Boca Raton, Florida
Project Owner
St. Andrew’s Country Club
Scope of Work/Services
Programming, Architectural
Design, Construction
Documents and Construction Administration
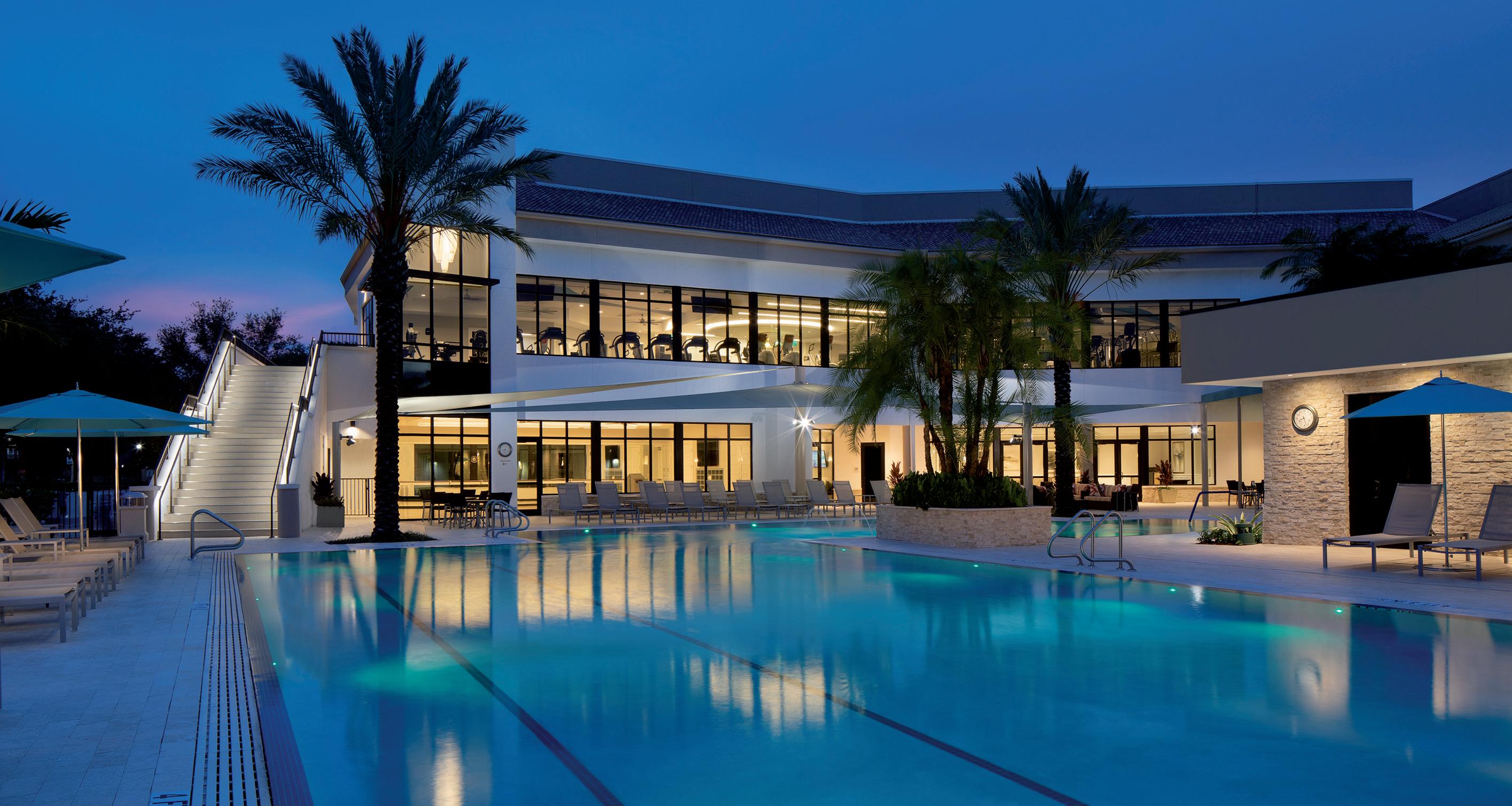
With a goal of creating a uniquely satisfying experience for members, the Board of Gleneagles Country Club wanted renovations from the porte cochere to the men’s and women’s card rooms. Extensive remodeling and additions to the private club included new wood ceilings and accentuated
wood beams and columns providing a warm welcome at the porte cochere.
As members step into the lobby they are greeted by a beautiful waterfall feature and grand scale ceilings. Renovations to the interior resulted in a larger boardroom and catering area, upgraded finishes in the
dining room/bar, men’s and women’s locker rooms, and card rooms. The fitness and aquatics complex was the next step in repositioning the club for an active and vibrant community. The facility provides a fitness pool with a resort-style spa and spaces for cardio, weight training and spin classes.
Location
Delray Beach, Florida
Project Owner
Gleneagles Country Club
Size
15,000 SF Addition
Cost
$8,100,000
Scope of Work/Services
Programming, Architectural Design, Construction Documents and Construction Administration

This was a phased project at Old Marsh Golf Club. Phase I consisted of a complete renovation of the existing clubhouse with a new 9,000 SF addition. The project also includes additional casual dining space with outdoor seating with bar and lounge areas. The adjacent formal dining spaces were reconfigured.
An addition on the opposite side of the building includes administrative and support spaces, including a prep area for the existing kitchen. Additional scope includes, renovations to the locker and bathrooms, a new centrally located boardroom and a separate 2,788 SF golf operations building.
Phase II is a complete renovation of 9,650 SF that includes the men’s locker room, men’s lounge and golf pro shop with a new bar, kitchen, physical therapy area and laundry room.
Project Owner
9,000 SF Addition
29,000 SF Renovation
Cost
$6,300,000
Scope of Work/Services
Architectural Design

Phased renovations to the overall club facility included updating and capturing unused existing balcony space to expand the existing 36,000 SF building. The new state of the art fitness, spa and salon facility now accommodates larger spin classes, and a new “Blenz Cafe” for morning nutrition and smoothies. The facility
features separate areas for cardio, weight training, functional training and stretching, space for a large variety of fitness classes including yoga and aerial yoga, along with evaluation rooms.
This phase also included an exterior pool complex with a dedicated three-lane lap pool and a completely
refinished resort-style lap pool, free standing children’s clubhouse with multiple playgrounds, a water slide, and pool side dining.The Clubhouse renovations included enlarging the “O-Bar”, renovating the main ballroom, casual dining, both lobbies and several other spaces throughout the Clubhouse.
Location
Boca Raton, Florida
Project Owner
Woodfield Country Club
Size
50,000 SF
Cost
$24,000,000
Scope of Work/Services
Architectural Design, Construction Administration
“Through the stages of design development, presentation, permitting, demolition and construction, our project faced numerous challenges, all of which were addressed and resolved in an expedited fashion without sacrificing the quality and uniqueness sought by our community and governing body.”

This project included a comprehensive strategic master plan for The Polo Club of Boca Raton, a private country club community.
The newly completed pool facility is the centerpiece of this residential community featuring a 7,500 SF resort style pool with beautiful
waterfalls, landscape features, an island with a gazebo, and 3 NCAA sized lap lanes. The main pool offers a beach style entrance.
Adjacent to the main pool, a partially enclosed grotto spa and hot tub with a rock wall/waterfall feature offers residents a soothing
relaxation area. A new youth center, locker room facility, outdoor grille and bar completed the extensive renovations.
Location
Boca Raton, Florida
Project Owner
The Polo Club at Boca Raton
Size
8,000 SF
Cost
$4,000,000
Scope of Work/Services
Master Planning, Architectural Design
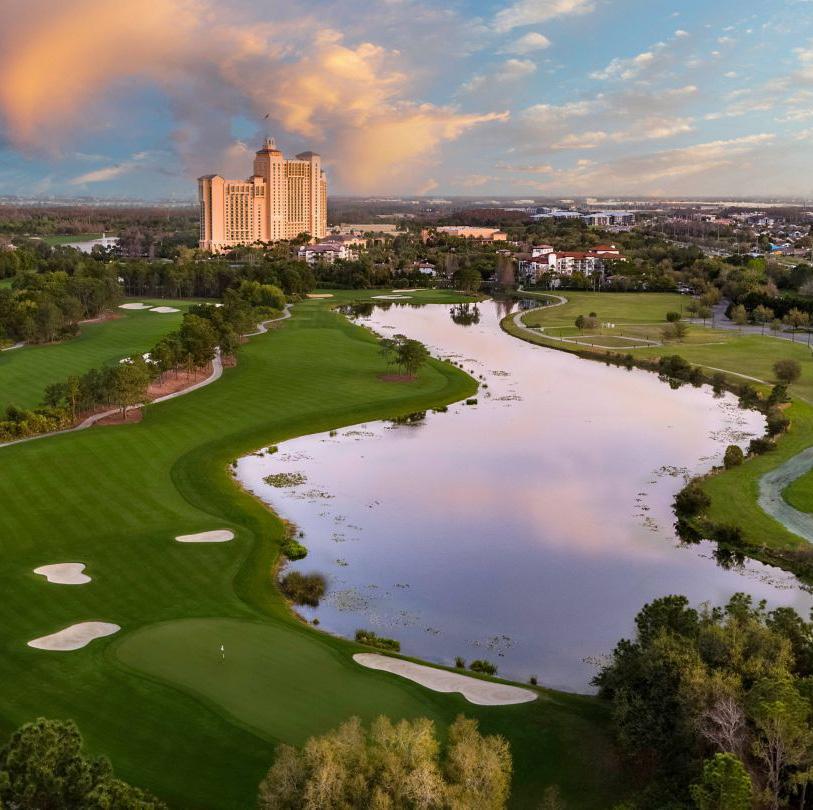
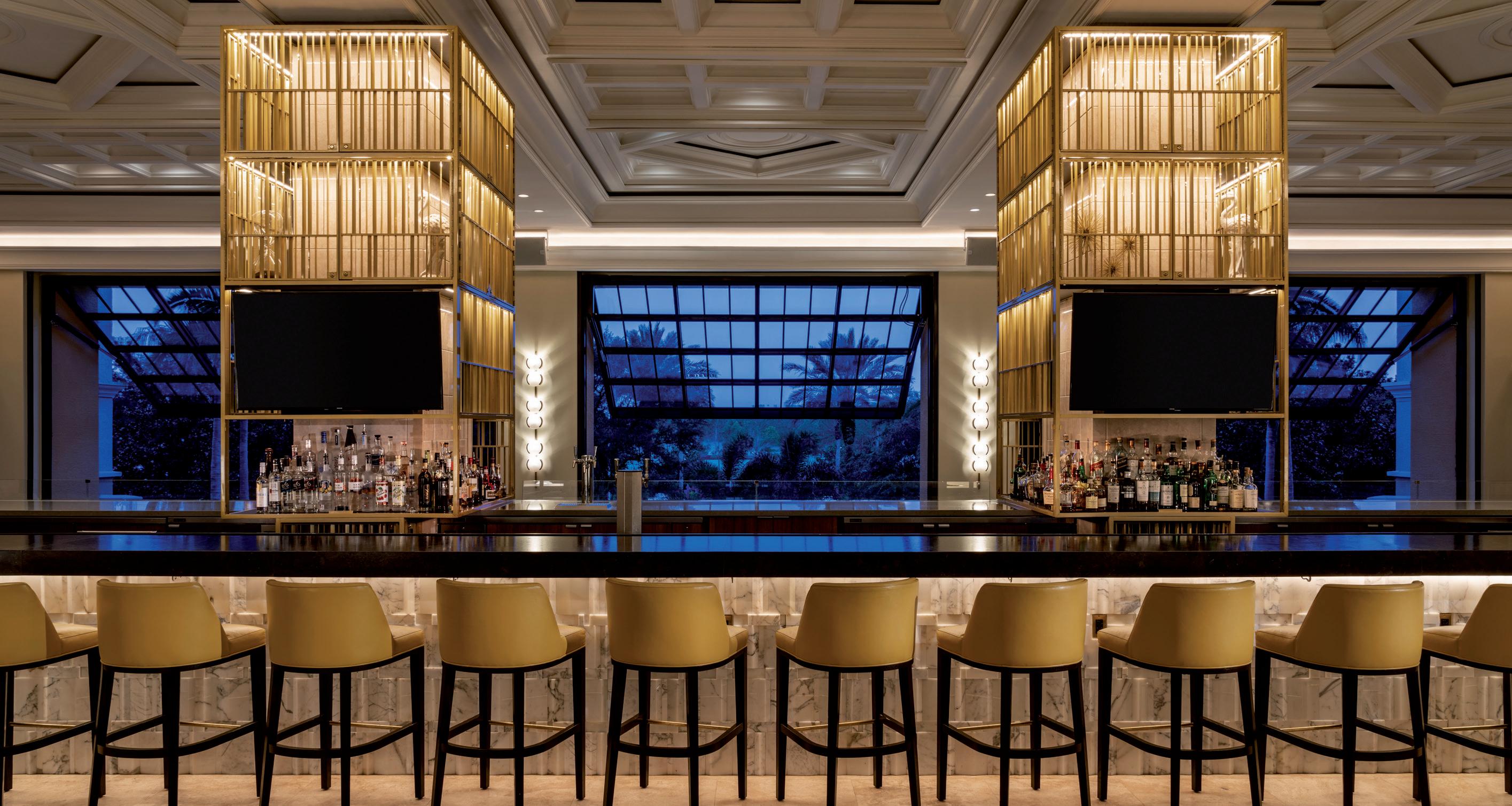
The transformation of the Ritz-Carlton Orlando Grande Lakes takes it from its traditional roots into the next era of Ritz-Carlton. Guests are greeted by a stunning arrival experience inspired by sun-drenched Italian villas and open water views. The bar and lounge space boasts a timeless feel in the same vein as a luxurious European home. Structurally, the floor height around the
bar and lobby was raised to help with circulation and the bar was enlarged and moved to the center of the space, becoming the focal point of the new lobby. The face of the bar is clad with a beautiful large-scale, textural marble mosaic.
From the bar, guests can enjoy the view to the pool and exterior. The liquor storage is made from nearly translucent material adding
sculptural sparkle to the lobby bar area.
Large-scale awning windows open up the lobby to mimic the feel of the grand sun porches of stately southern homes. These impressive windows create blurred lines between indoor and outdoor, allowing natural light and breeze to permeate the space with crisp morning air, cool evening breezes and spectacular sunset views.
Location Orlando, Florida
Project Owner
Blackstone Real Estate Advisors
Size
21,215 SF
Cost
Confidential
Scope of Work/Services
Interior Design, Interior Architecture

Hyatt Regency Indian Wells Resort & Spa offers a variety of world-class accommodations in guestrooms, suites and villas.
A key destination for golfers, the property is adjacent to dozens of premier courses, including the Indian Wells Golf Resort.
The existing resort will undergo a grand conversion to Grand Hyatt with extensive renovations to the entire property spanning all 535 guestrooms suites and 44 villas, 6 F&B venues, spa & fitness, meeting rooms, pools, site-wide landscaping, pickle ball courts, a new arrival experience together
including the lobby and other new amenities.
Upon completion, the resort will be refreshed into a new luxurious 45-acre desert oasis nestled in a cove of the Santa Rosa mountains surrounded by lush landscaping dotted with palm trees.
Location
Indian Wells, California
Project OwnerTrinity
Investments
Size
36-Acres
530 Keys
88,000 SF Indoor/outdoor event space
Scope of Work/Services
Architect of Record, Interior Design



Where the rain forest meets the ocean. The Mammee Bay Luxury Resort is uniquely situated between an untouched tropical rain forest that is hundreds of years old and the tranquil waters on Mammee Bay in the Caribbean Sea.
This 250-room luxury resort with 23 residences is nestled
amongst towering 200-yearold fig and banyan trees. The resort has been envisioned to celebrate the vibrant nature of the island and introduce an at once elevated, elegant and authentic experience –an idyllic haven delivering transportive getaways.
An array of unique amenities will be found throughout
the property, including an 18,000 SF spa deeply immersed in nature and featuring therapies such as sound healing and meditative practices, culinary destinations including a fine dining show kitchen, a Mediterranean bistro, a beach bar and grill, and more.
Location
Mammee Bay, Jamaica
Project Owner
Sygnus
Size
250 Keys
23 Residences
Cost
$265,000,000 (estimated)
Scope of Work/Services
Master Planning, Architecture, Interior Design
Mark Pratt, AIA, IIDA
Vice President, Global Hospitality Practice Leader 212.629.0100
MPratt@leoadaly.com
Bill Hanser, AIA
Vice President, Managing Principal 561. 530.6193
WAHanser@leoadaly.com
Juli Edwards
Senior Associate, Director of Business Development 954.684.1320
JAEdwards@leoadaly.com leoadaly.com
