About us

What we do
We are architects, landscape architects and urban designers.
We’ve been putting people first since 1968, using inventive design to improve lives. That hasn’t changed. What has changed is the planet and our response to it. We’ve developed our expertise in research and sustainability, so we can be as environmentally sustainable as we are socially responsible.
Our buildings and spaces are designed to uplift communities, to enhance the every day, with minimal impact on the planet.
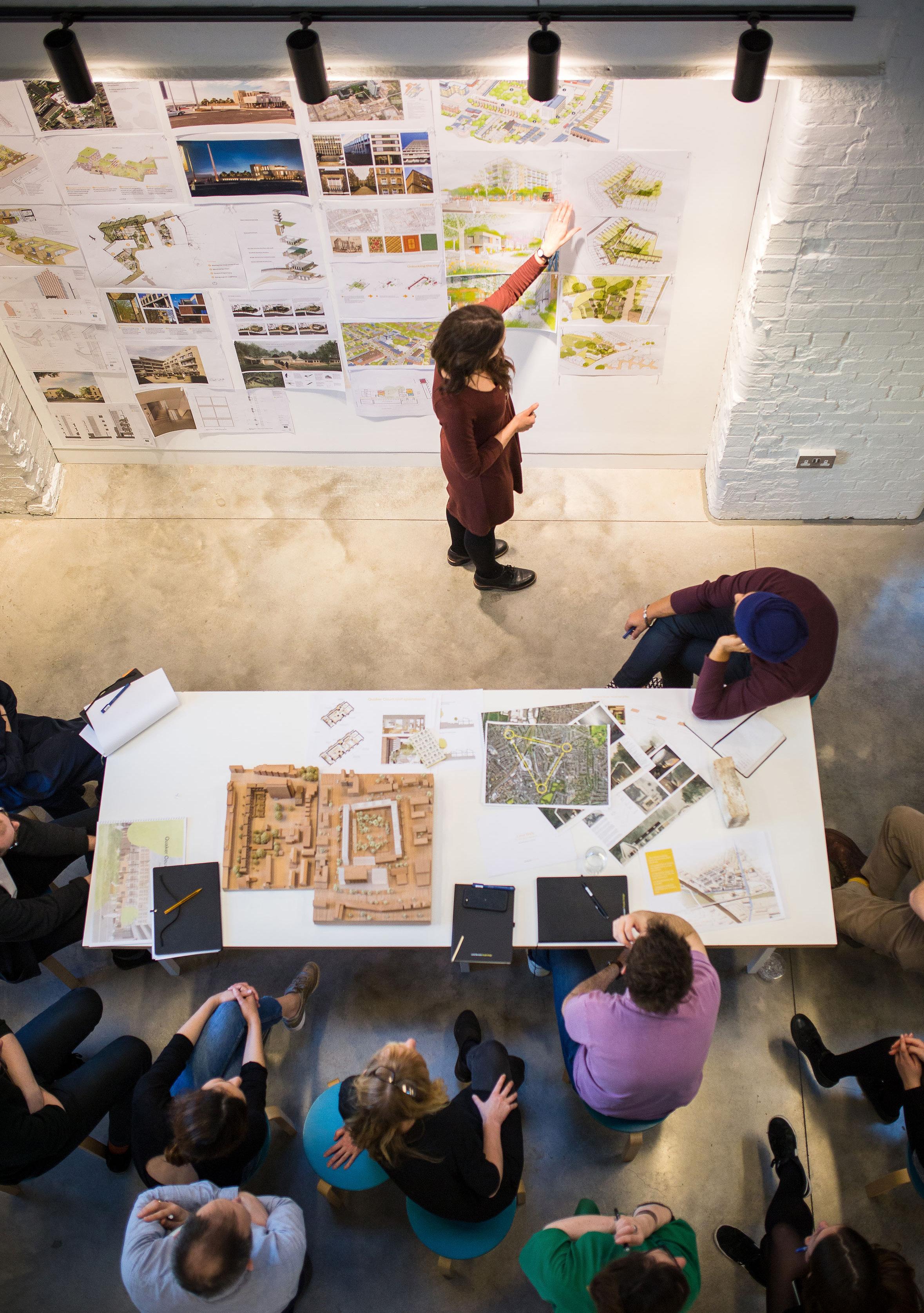
What we do
Architecture
We pride ourselves on designing transformative buildings that both enhance people’s lives and enrich their physical surroundings.

Urban Design
Our commitment to high quality placemaking, delivered through the principles of sustainable regeneration, brings about real, positive change to communities.
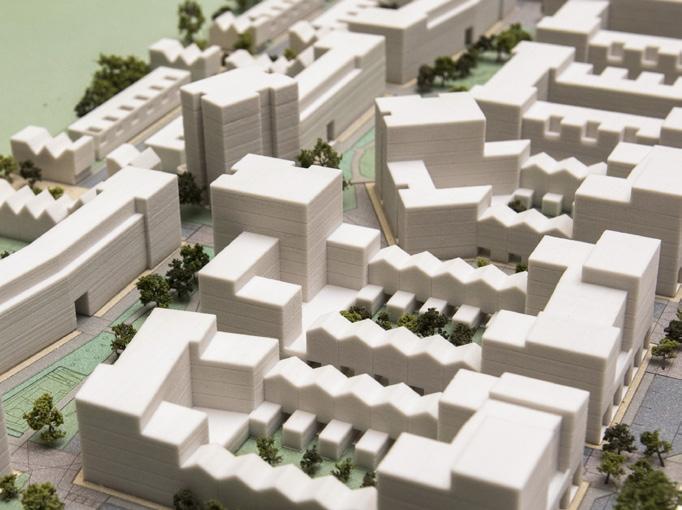
Landscape Architecture
We design inventive landscapes of all scales, creating valuable public and private spaces that seamlessly integrate with the built environment.
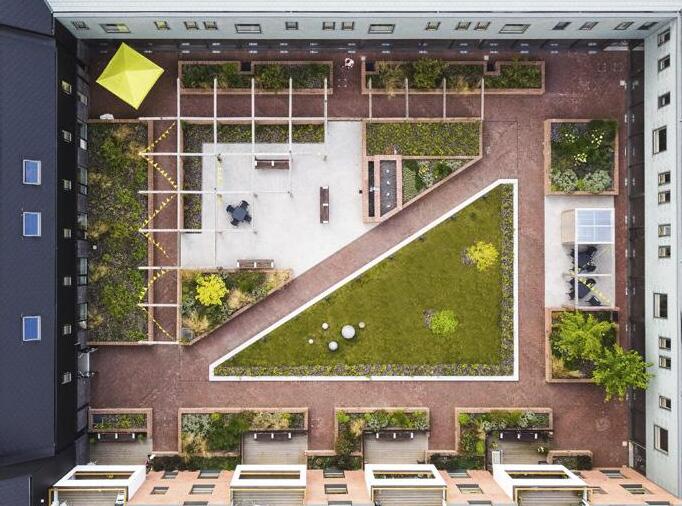
Research and writing
We don’t just design buildings, we set standards, shape opinion and contribute to books and papers, guidelines and reports. Our work has been in press and it’s helped influence government thinking.
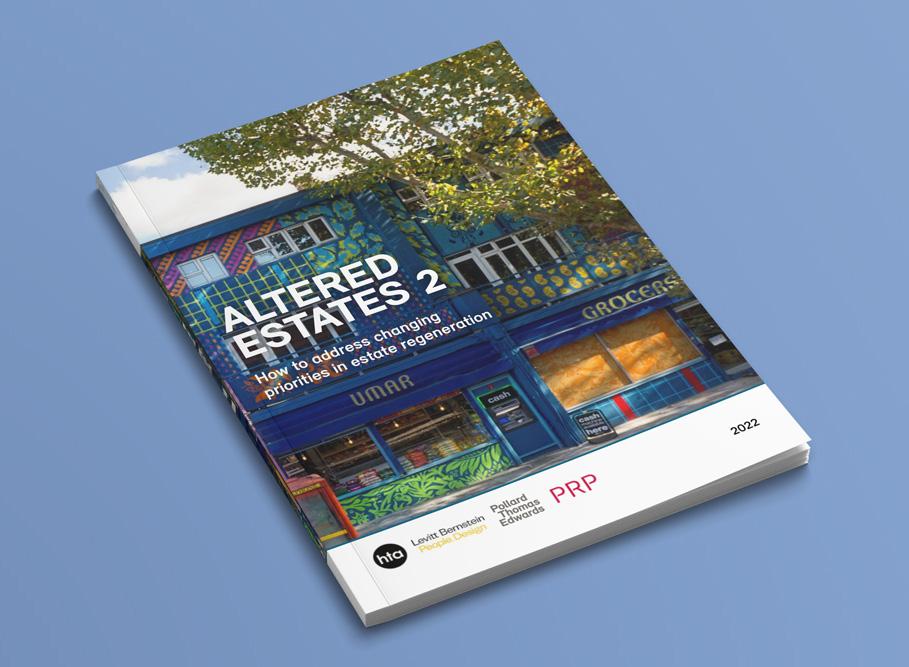
Sustainability
Our research and learning informs our design work to achieve built environment climate goals. We are committed to using our expertise to address the multiple challenges we face, whether it be the climate emergency or the housing crisis.


Engagement
We consult widely with local and sometimes underrepresented groups. We’ve worked with residents, schools, young people, faith groups and other local stakeholders, to make sure the creative design is led by those that will actually use it.
Our sectors
Housing
General needs
Supported housing
Private
Affordable
Estate Regeneration

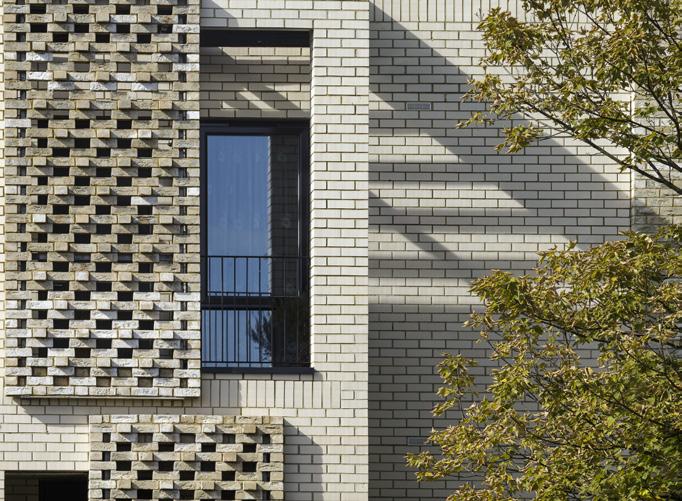
Masterplanning
Full redevelopment
Infill
Environmental improvements
Education
Universities
Primary schools

Secondary schools
Specialist schools
Arts
Theatres

Concert halls
Performing arts
Visual arts
Education
Health
Hospitals
Primary Health Care
Commercial Developers Owners
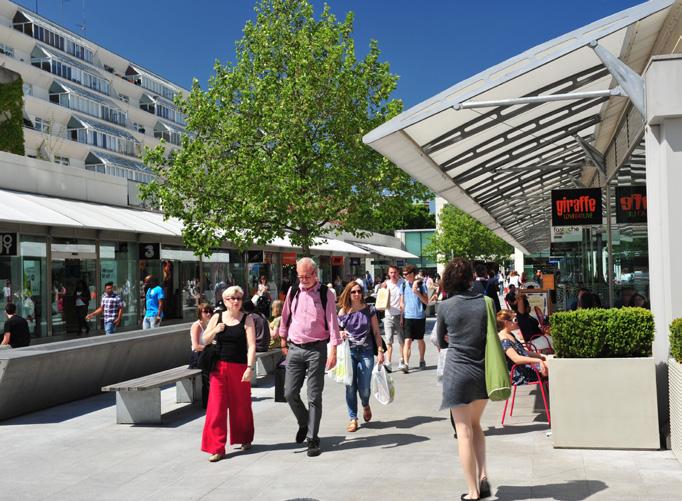
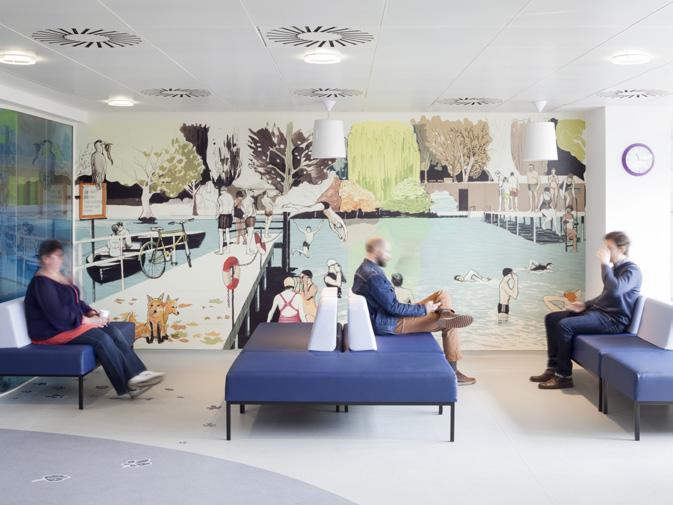
Our approach
Developing the environmental and social sustainability of a project requires us to zoom out. So that’s what we do.
The project and wider context
When looking at a building or site, we think about not just those who will be there every day, but the people who live or work nearby, those who pass through, or even see it from a distance. How will it impact the immediate and extended environment, the neighbourhood and the city? How can we maximise social value?

Engagement
To do this, we consult with client stakeholders and the local community. We’ve worked with schools, young people, faith groups, residents and even a cemetery, to make sure the creative design is led by those that will actually use it.
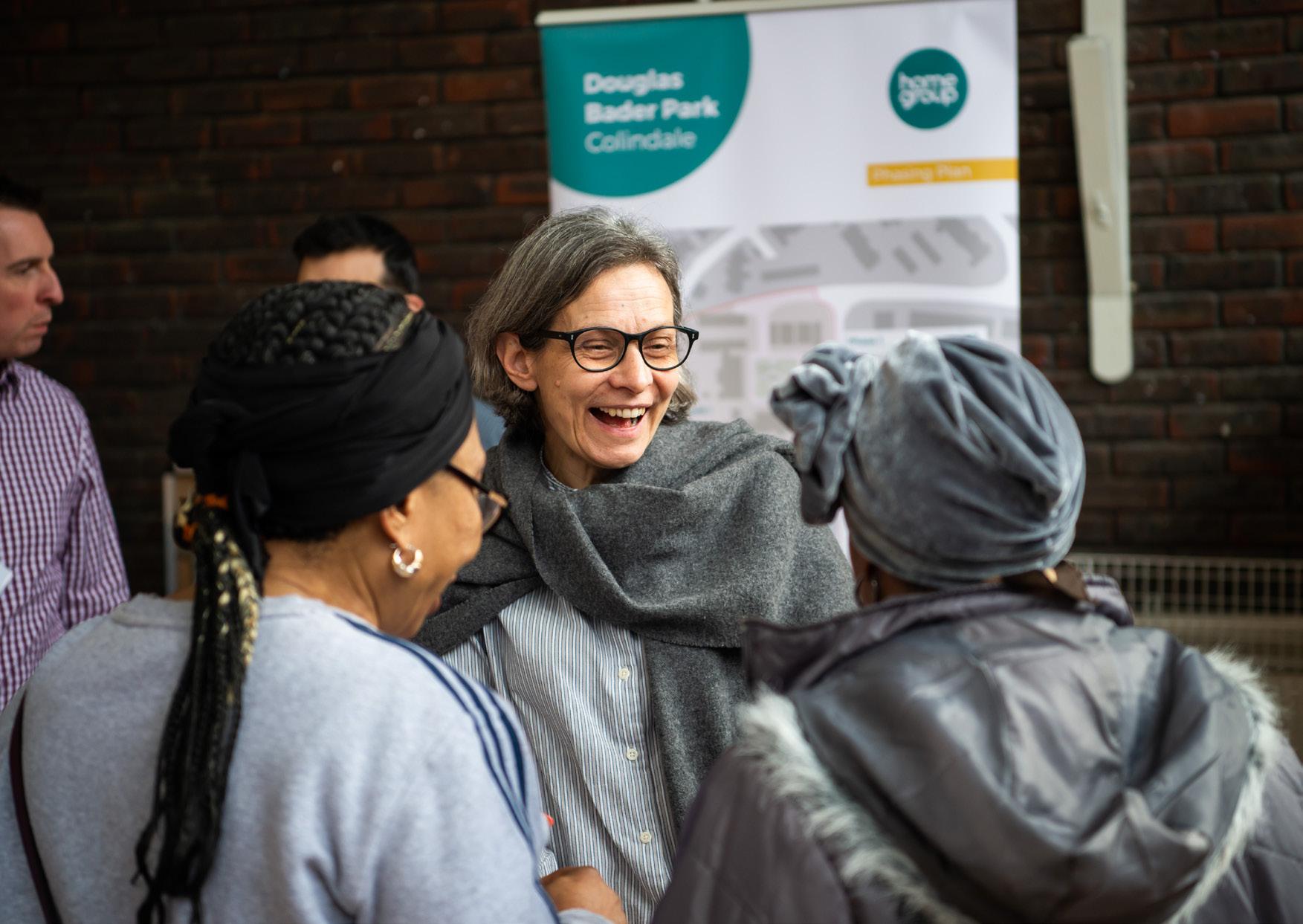
Holistic approach
We bring our expertise in sustainable design, urban design and landscape to look at everything from the micro detail to the macro impact. We also collaborate with our clients and other design practices to add diversity to our projects, based on shared values.
Through inclusive and environmentally conscious design, we make spaces that are inviting and inspiring for generations to come.
Our studio teams
Our expertise spans disciplines, studios and geography. The key to great work is bringing it all together.
Design studios
In both our London and Manchester locations, we work in small groups built around sectors and types of work – housing, arts, health, education and commercial.
Place studio and sustainability
Our interdisciplinary ‘Place’ studio is involved in every project to help to shape broadest possible view, bringing expertise in sustainability, conservation, public realm design, master planning, health and wellbeing.
This collaborative and creative approach allows everyone the space to contribute ideas, skills and experience, with diversity of thought improving the quality of what we do.

Our process
Listening, challenging and working with clients to cocreate the brief, then building teams that can make it happen. This is collaboration with purpose.

1. Brief Understand what our client
wants
2. Immerse
Understand the site and its community
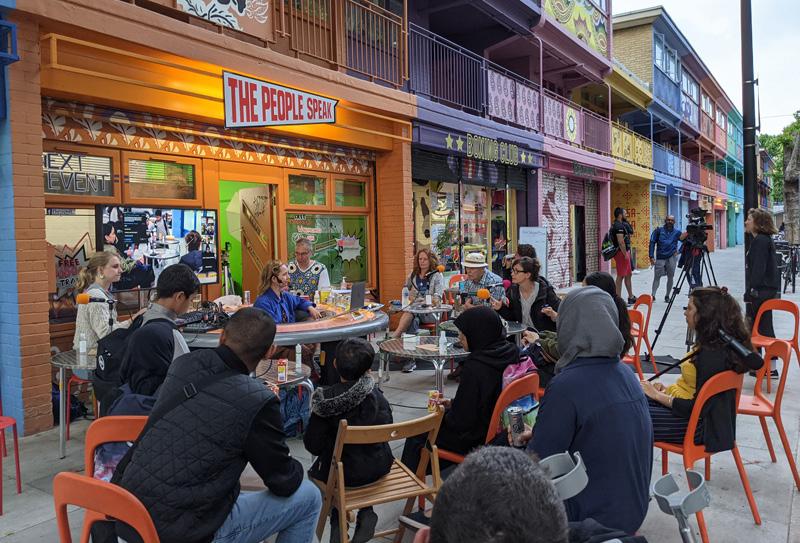
3. Propose
Ideas take shape

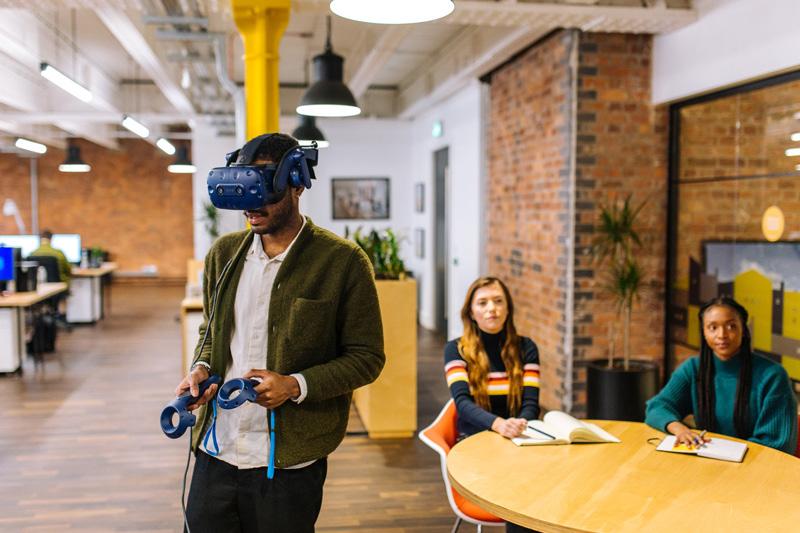
4. Design
Test and refine
5. Construct Monitor quality on site and handover
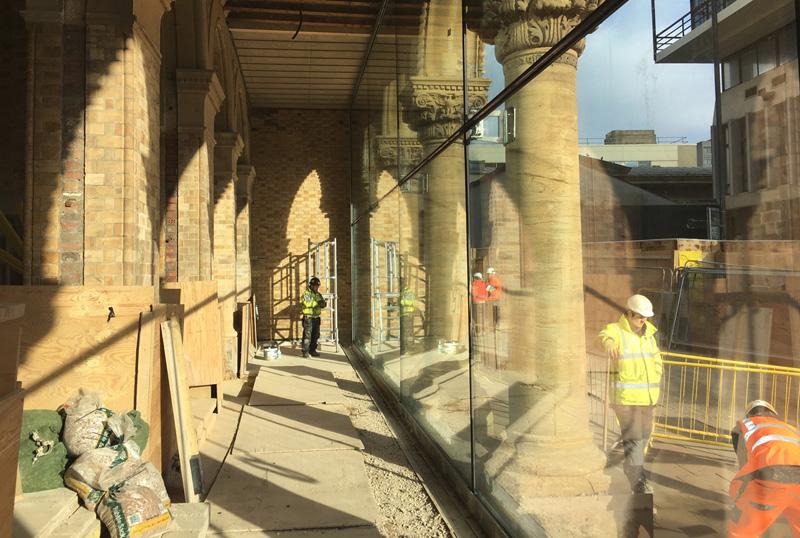
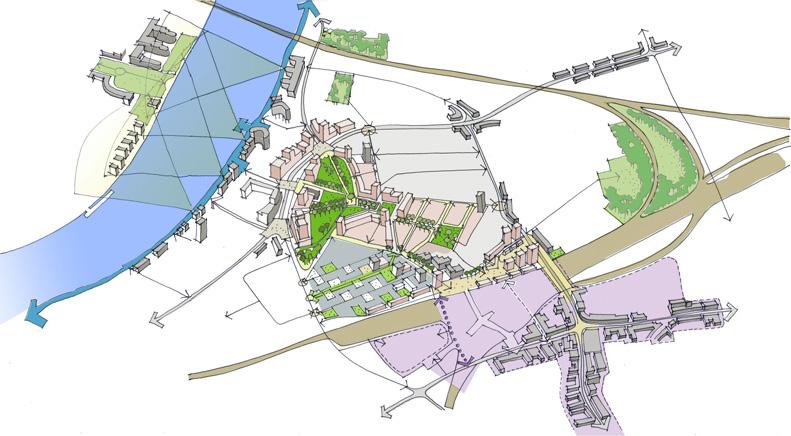
6. Learn
Reflect and return
Diversity and inclusion
Bringing a more diverse range of people into architecture is important. That’s why we’ve set up our own apprenticeships programme.
Diversity
The most successful buildings and spaces are those that are created by people with different experiences and viewpoints. We’re committed to making sure anyone who wants to work in this industry can, even if traditional routes in aren’t an option.
Apprenticeships
We offer a Level 6 apprenticeship, which means students can work in practice alongside their studies, with fees mostly paid through the apprenticeship levy.
Our Foundation Year
We’re also developing a ‘Foundation Year’ to help people get the experience they need to progress to an apprenticeship, degree course or employment. We’re working with local schools to find leavers who may be unable to commit to further education, or unsure of how to begin a career in architecture.

Social value
Supporting important causes
Partnerships
Fundraising
Volunteering
Influencing policy and promoting best practice

Quality and standards
Environmental performance
Campaign leadership
Design Review Panels
Community engagement

Creative consultation
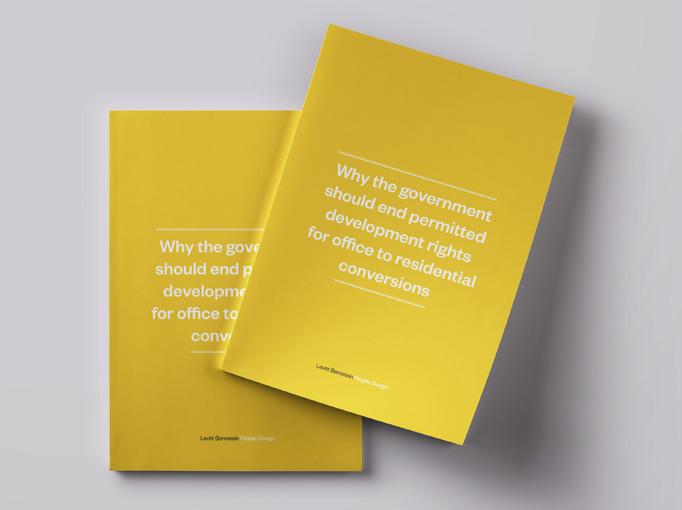
Community events
Community access
Delivering social value through projects

Community-led design process

Mentoring/upskilling Sustainable impact
Co-design
Staff training, benefits and inclusivity
Diverse staff
Cross-industry involvement
Support for the profession
Health, wellbeing and learning
Work experience and mentoring

Schools and youth workshops
RIBA Professional Accreditation
Apprenticeships
University involvement
Building on our history
Creating better housing for the inner city was how it started, and the ethos lives on today.
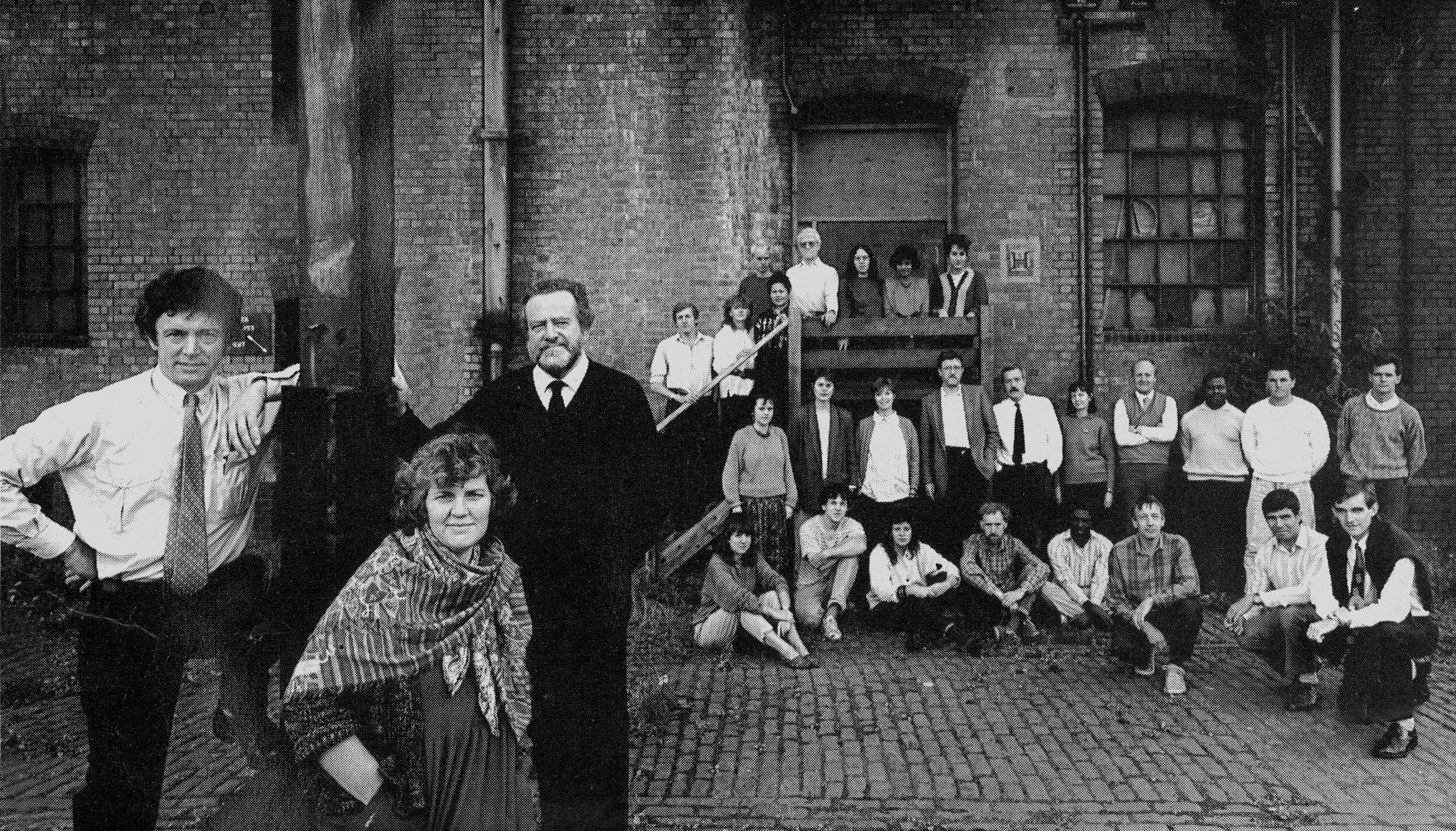
In the beginning
Levitt Bernstein was founded in 1968, shortly after David Levitt met David Bernstein whilst working on the ground-breaking Brunswick Centre. They decided to set up a practice focused on revitalising London’s decaying inner city. The capital was in the middle of a housing crisis and the pair were dedicated to creating better homes for all – a principle that is as fundamental to our work now as it was then.
Making a mark
After initially focusing on social housing, we began to branch out into other sectors. A turning point was winning the commission to design a theatre in Manchester’s derelict Victorian trading hall. The new Royal Exchange Theatre won us our first RIBA Award and was the beginning of many public building commissions for the practice. By the end of the 70s, we were well known for our work in urban regeneration, housing and cultural buildings, and still are today.
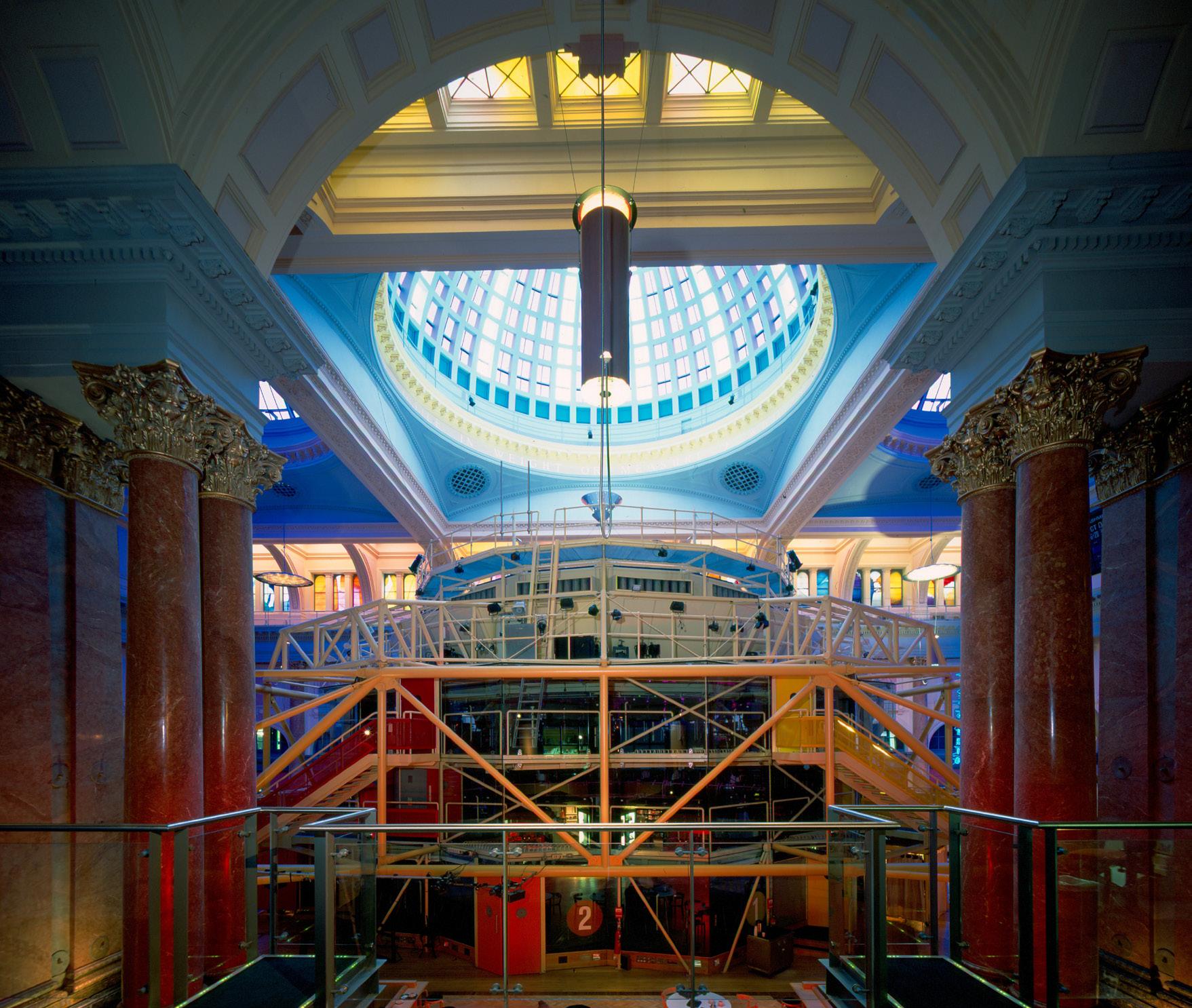
Since then, our practice has grown to include new offices in Manchester as well as London. Our work has developed organically too, including arts, education, health and commercial sectors. Though each building and space has a different purpose and problem to solve, all of our work continues to build on the principles we first started with – to benefit people, place and planet through sustainable and innovative design.

Today
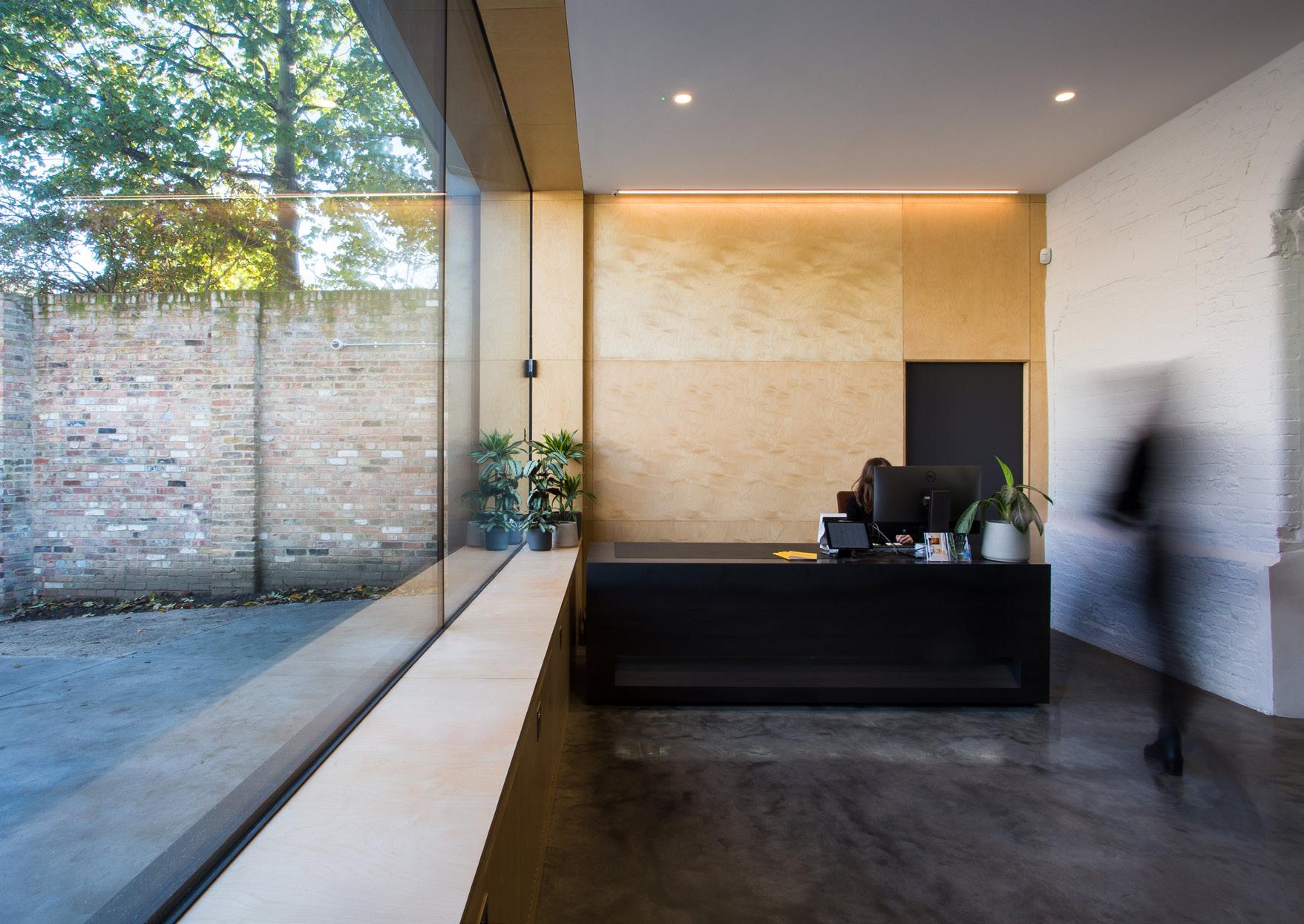
London Thane Studios 2-4 Thane Villas London N7 7PA +44 (0)20 7275 7676 Manchester Bonded Warehouse 18 Lower Byrom Street Manchester M3 4AP +44 (0)161 669 8740 Contact us levittbernstein.co.uk hello@levittbernstein.co.uk


































