


Grid Lines Boundary Pavilion SIM STUDIO
Umi Gyu Yakiniku and Beer




Grid Lines Boundary Pavilion SIM STUDIO
Umi Gyu Yakiniku and Beer
It’s fascinating to see how the use of steel structures in Thai architecture has evolved over the past decade. Over the past 10 years, Thai architecture has overcome many limitations, encompassing all types of buildings, in addition to long span structural work. These advances can be seen in renovations, residential houses, and public buildings such as offices. Currently, steel structures are used in religious buildings such as Sohelou St.Marc Catholic Chapel, as well as for temporary structures such as pavilions (Folly in the Forest Pavilion) that harmoniously blends nature and robust modern materials. This is achieved by using contrasting materials, meticulous color selection, resulting in a structure that is in harmony with the natural context and the religious context.
Thailand: Architecture in Steel volume 10 consists of 35 projects, looking specifically at buildings with façade designs that reflect their architectural identity while communicating or accommodating their functions. There is variety in their increasingly challenging designs, such as freeform shapes, as well as planes which may be complex or simple and refined. These are combined with various materials such as glass, wood, metal. Examples of such structures are Suanphlu Office, Buono (Thailand) Factory, Brecht Homebaked, Nana Coffee Roasters, Spirit of Photharam, or buildings built on hills or narrow plots which restrict construction, as can be seen at Varee Valley Restaurant, Kotama Buddha Vihara Dhamma Hall, and the Na Tanao house renovation. Also included are a collection of national scale projects during the past two years such as the Center of Excellence for Forest Conservation that uses interlocking trusses to support a large glass roof which covers the exhibition space and head office totaling more than 13,500 square meters, and the Forest Pavilion project which boasts an iconic form whose modernity stands out amidst a large forest.
The influence of renowned Australian architect Glenn Murcutt, known for his contextual approach to architecture and use of local materials, is evident. The revival of shed roof shapes and the integration of steel as a supporting structure resonate with Murcutt’s principles. The combination of steel with glass, aluminum grills, wood, zinc, and concrete not only adds aesthetic value but also speaks to the practicality and sustainability of using diverse materials. He also favors the use of steel as a supporting structure to support the extended roofs, resulting in the widespread use of steel roofs in residential
homes. Steel roof beams, sharp rafters with pointed ends supported by steel pipes, combined with glass, aluminum grills, wood, zinc, and concrete, brought the shed roof shape back into vogue and has evolved ever since in residences and various types of buildings.
The consideration of modular systems in designing steel structures is a forward-thinking approach. The focus on minimizing waste, reducing pollution, and ensuring ease of production, transportation, and construction aligns with sustainable practices. Moreover, the emphasis on flexibility to accommodate future changes in use reflects an awareness of evolving lifestyles and technological advancements, including the impact of events like Covid-19.
As global trends shift towards smart cities, smart homes, and remote work formats, architects are faced with the challenge of adapting building spaces to meet new demands. The intersection of architecture with technology, as seen in the mention of AI and IT advancements, is an exciting development that will likely continue to influence design choices and spatial functionalities.
Overall, the evolution of steel structures in Thai architecture reflects a dynamic and responsive approach to both aesthetic and functional considerations, showcasing a blend of tradition, innovation, and sustainability.
Suluck Visavapattamawon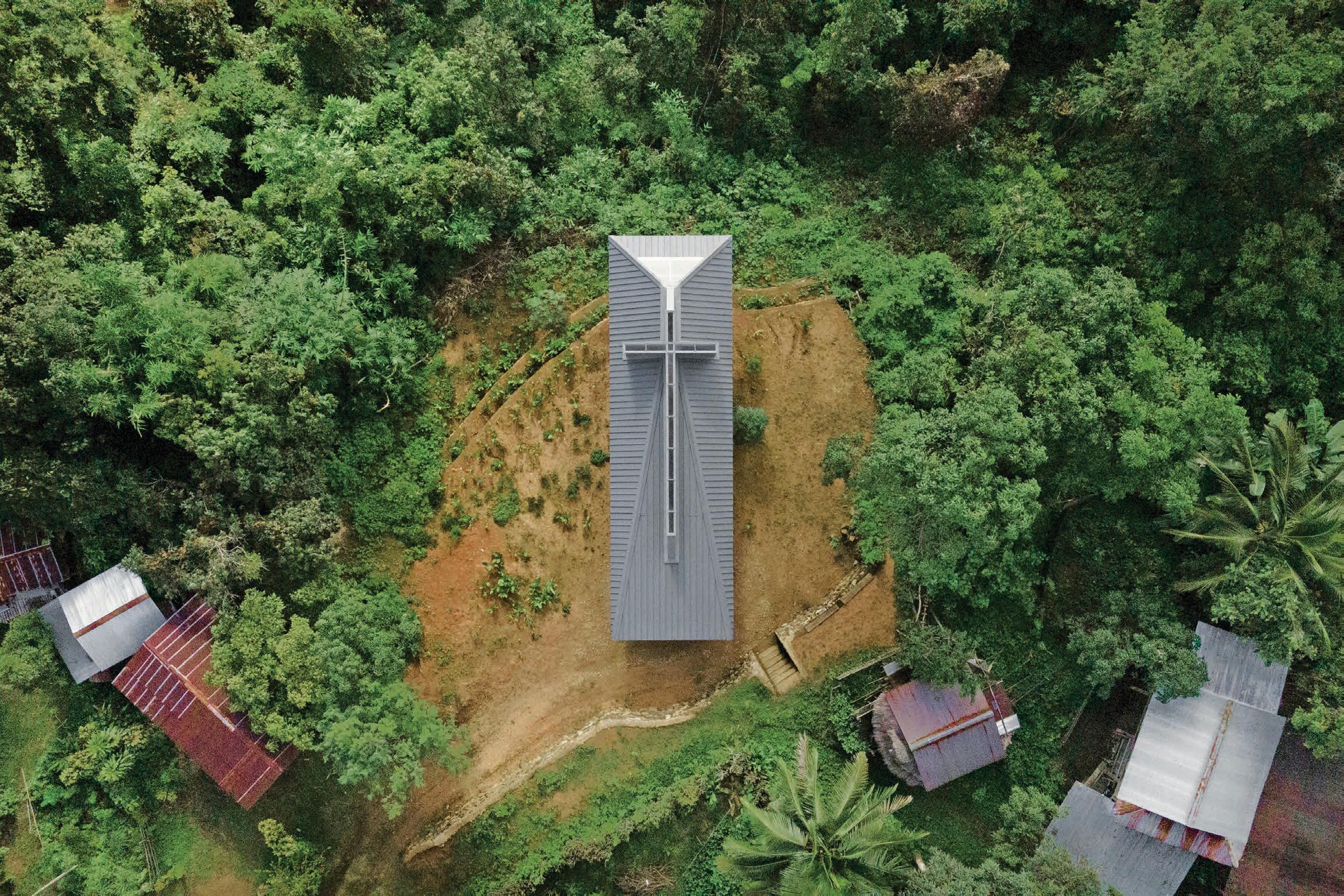

Location
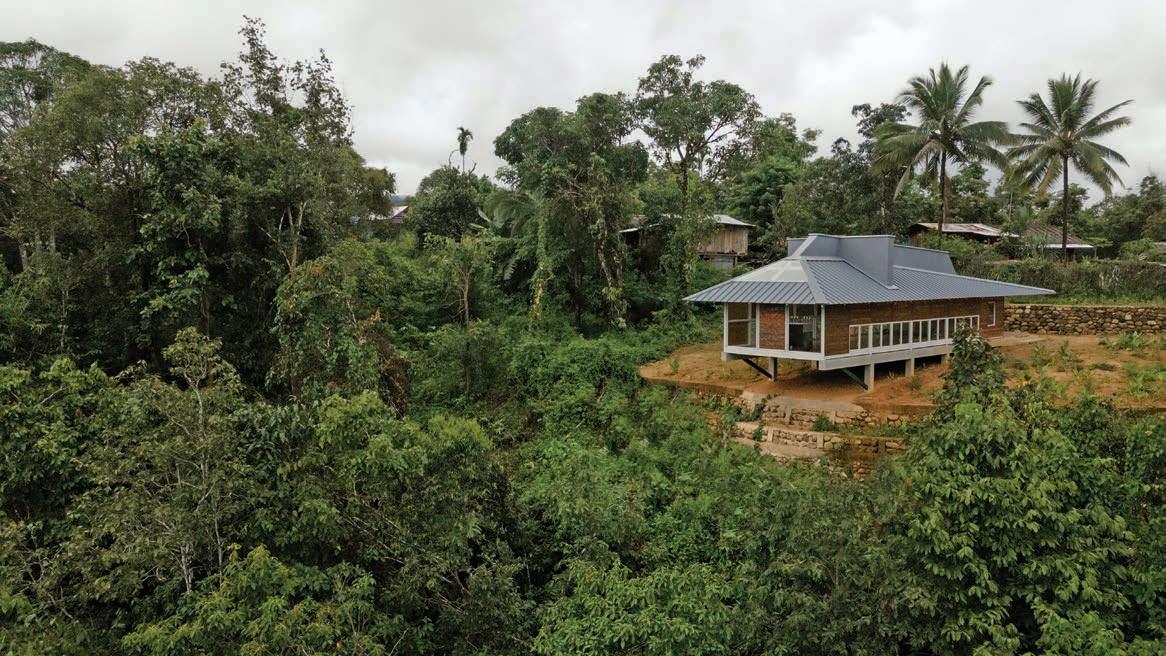
Tha Song Yang, Tak
Owner
Father Camille Rio m.e.p.
Structural / System Engineer
Only Human Area
80 sq.m.
Year 2021
Awards
• 2021, Winners’ Faith & Form / Interfaith Design International Awards for Religious Architecture & Art
• 2022, Building of the Year: Non-Commercial Building, BlueScope Design Award
The chapel design was inspired by observing the behaviors and houses of the villagers, aiming to create a structure that harmonizes with the site and the local community. The design incorporates features reminiscent of the villagers’ timber houses, which are elevated to facilitate airflow underneath. Long openings near the floor promote cross ventilation and diffuse daylight. Emphasizing the significance of light in creating a transcendent experience for visitors in remembrance of God, the architects drew inspiration from the cross, a fundamental Christian symbol.
The architectural design draws inspiration from the 14 Stations of the Cross, depicting Jesus’s journey to crucifixion. The symbolism of the cross, representing the weight of the sins of humanity and Jesus’s struggle, is incorporated into the design. The first large dark cross on the roof is positioned as if falling, symbolizing the burden and weight. However, from inside the chapel, a transformative experience occurs as the first cross becomes the second cross of light, illuminating the space and lifting the perceived darkness. This shift is symbolic of Jesus, the light, overcoming the weight and bringing illumination. The visitors are then greeted by the sight of endless rolling hills and a third cross, creating a profound connection with the divine.
The exterior design employs steel and copper to convey the harshness and cruelty associated with the crucifixion, with these materials expected to age over time. In contrast, the interior is designed to be more welcoming, featuring reclaimed wooden floors and plywood walls. Steel serves as the primary structure for its ease of transportation and construction.
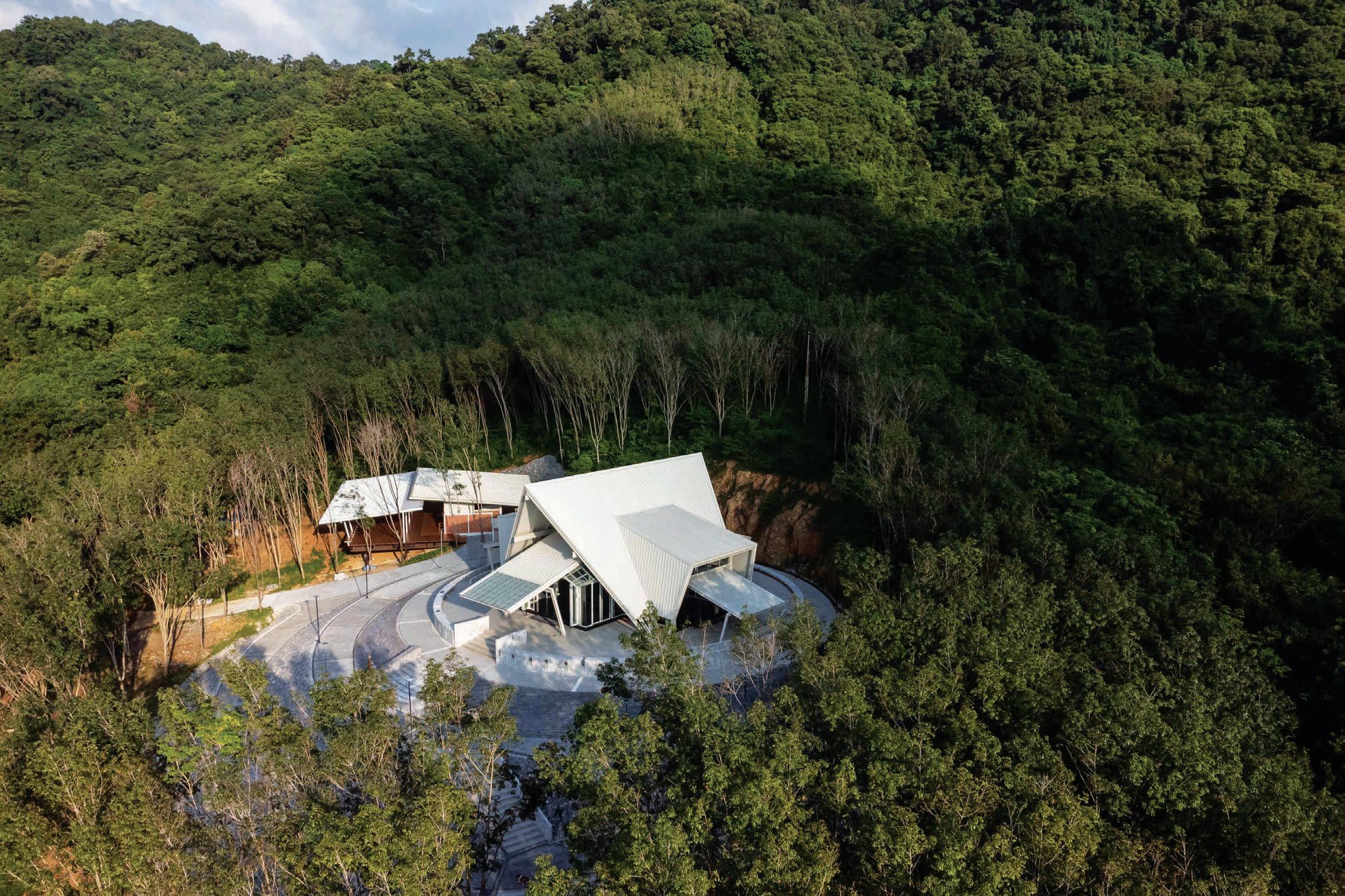

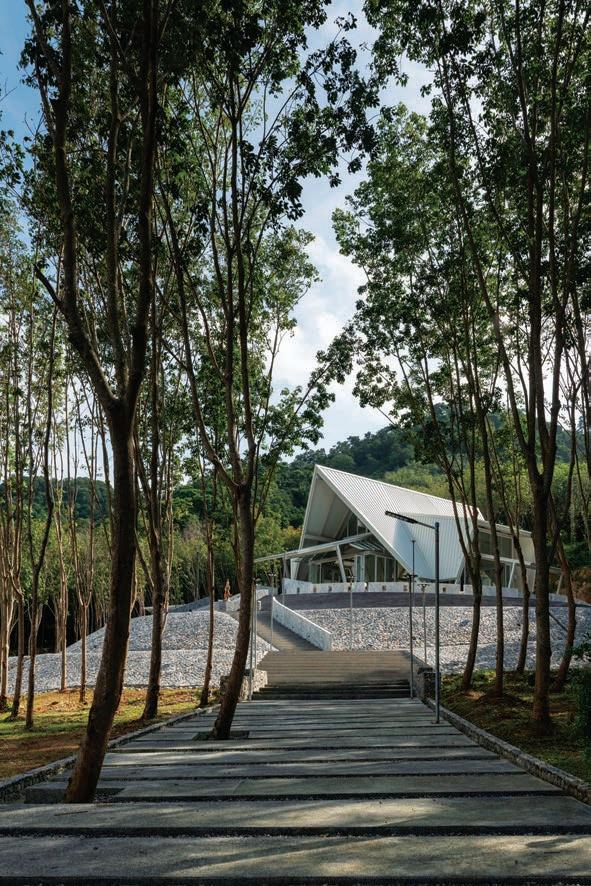
The design process is focused on the utilization of interior space. The challenging site of Koh Paluay, situated on a hill with deep slopes and subjected to constant rainfall and heavy winds, influenced the unique slope design of the plans. This distinctive roof slope serves the dual purpose of efficient drainage during rain and control of humidity within the building.
The designers’ commitment extends beyond showcasing beauty through visible user functions to capture a beauty that transcends typical human vision. The architectural elements were arranged based on simple geometrical dimensions, incorporating the core principles of the Dharma elements, particularly the Eightfold Path and The Four Noble Truths.
Selecting architectural elements and materials for this project posed challenges, requiring a deep exploration of their intrinsic architectural values. The architects distinguished between “True Value” and “Artificial Value,” where true values encompassed strength, durability, and simple construction – providing beauty that is both visible and invisible. Artificial values, on the other hand, lacked satisfactory answers to their questions, leading to changes, cancellations, and additions during the construction process. All these decisions aimed at refining the physical, social, and Dharma contexts.
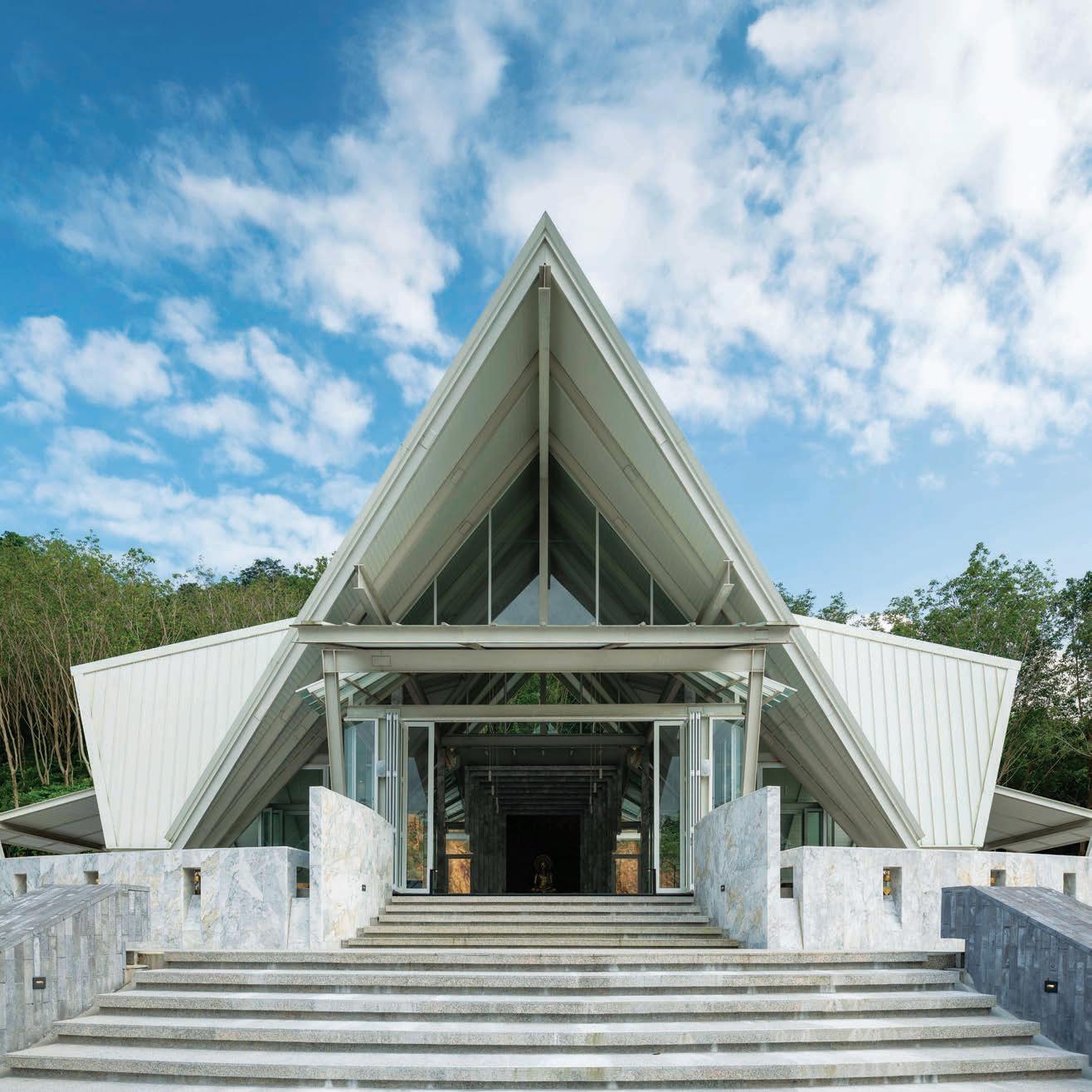
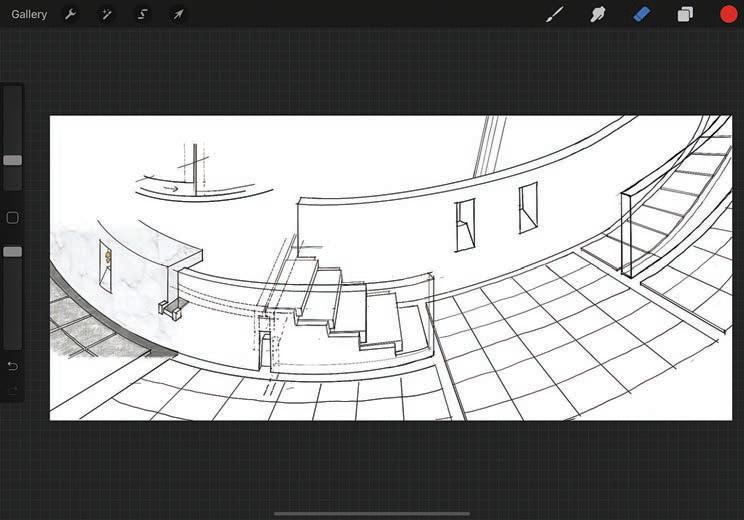
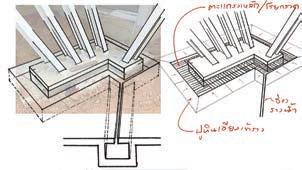
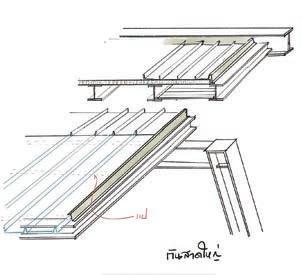
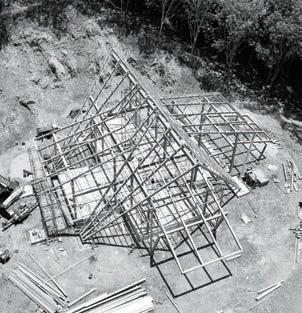
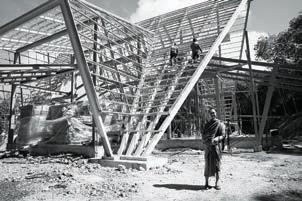
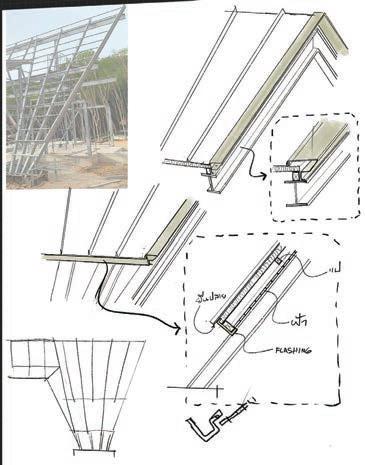
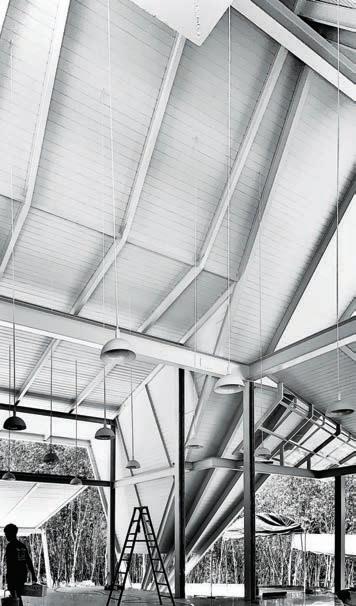
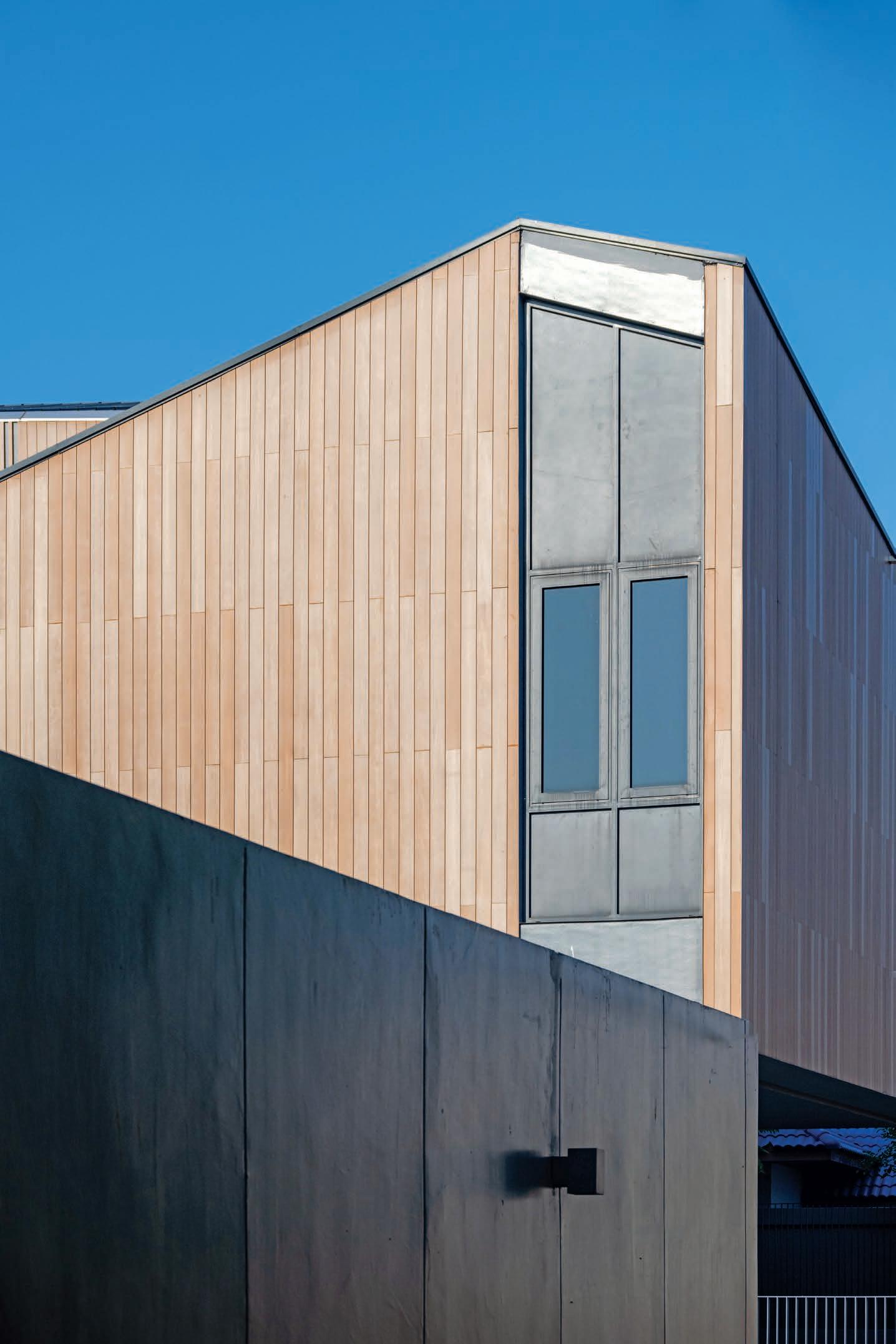

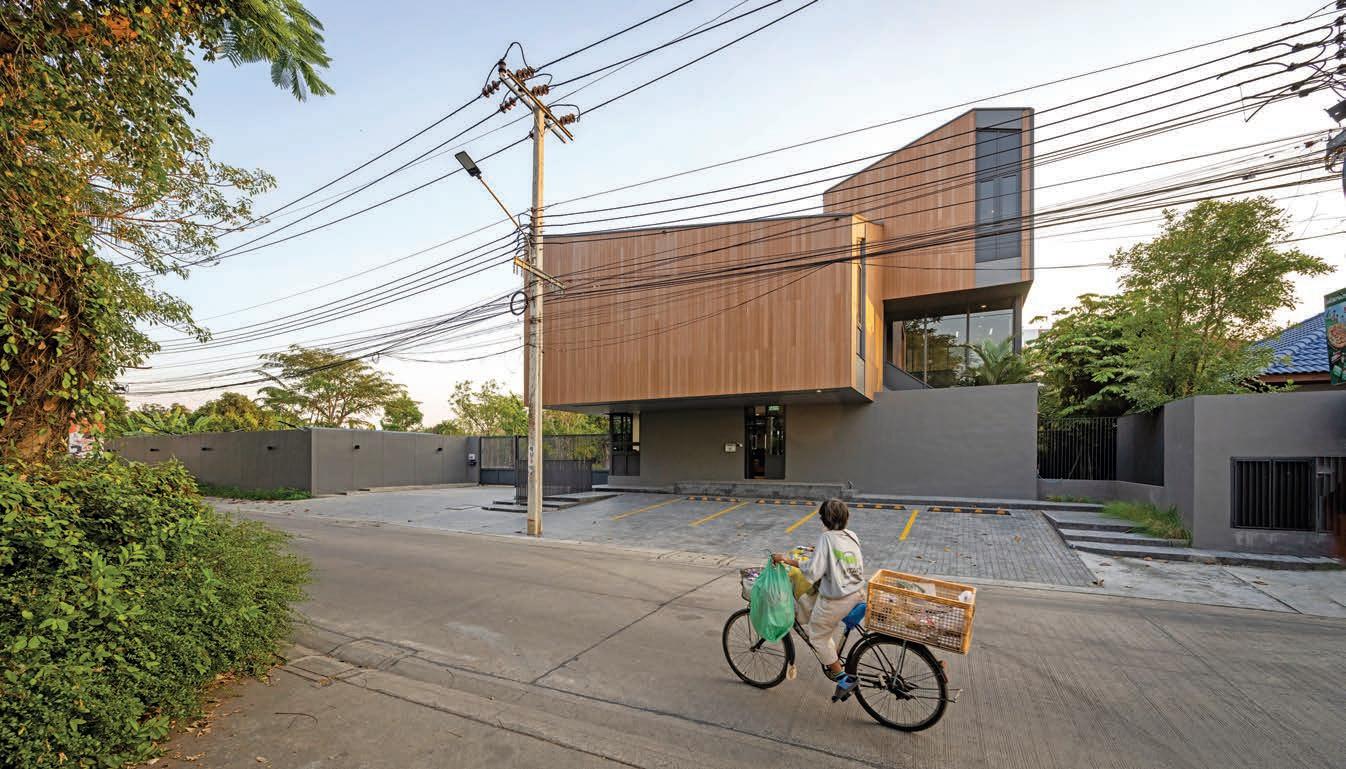
The Boonsong Osot project involves creating a new office and warehouse for a well-established medicine company in Thailand known for incorporating Thai herbs into modern medicine. The architectural approach is to blend the wisdom of traditional Thai house design with modern office requirements, mirroring the owner’s integration of classic Thai herbs into contemporary medical practices.
PROGRAM: The owner’s requirements encompass three primary components. Firstly, an office area is needed to facilitate business operations. Secondly, a living area is essential, including guest bedrooms for accommodation. Lastly, warehouse space is required to store the company’s products.
PLACE: All programs are strategically situated on the site. The office area is positioned at the front of the site, near the main road, with the second floor cantilevered to create a prominent entrance and cover the front parking area. The living area is centrally located, and the warehouse is situated at the back of the site.
COURTYARD: The office area spans the 1st and 2nd floors. Adjacent to this space is the living area, utilizing the 2nd floor for living space and extending to bedrooms on the 3rd floor. Both areas are intricately interlocked to form a lush green courtyard in the middle.
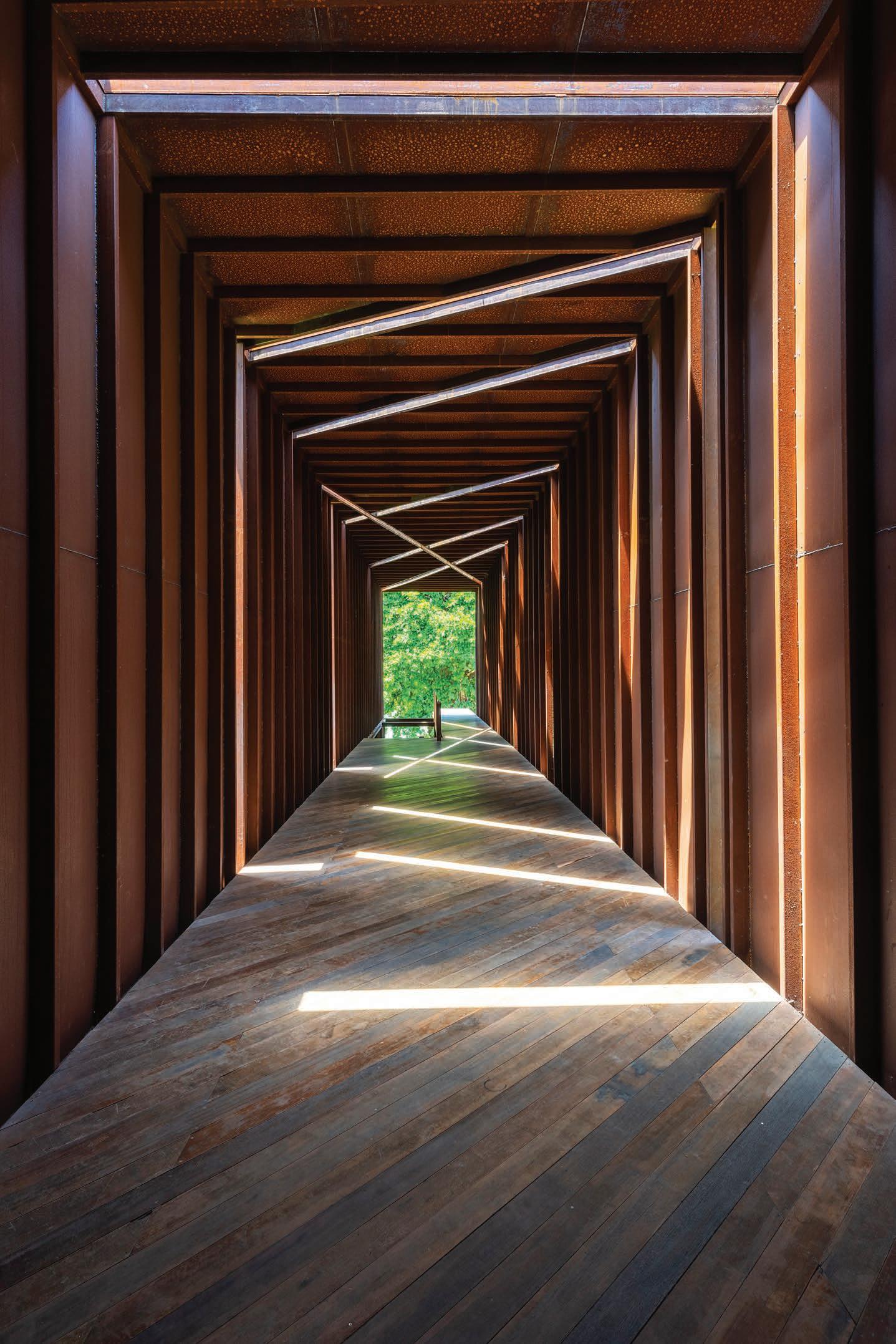

Location
Photharam, Ratchaburi
Owner
Mitchai Phongnetvilai
Structural / System Engineer
Somchat Jirawattanakij
Area
400 sq.m.
Year 2020
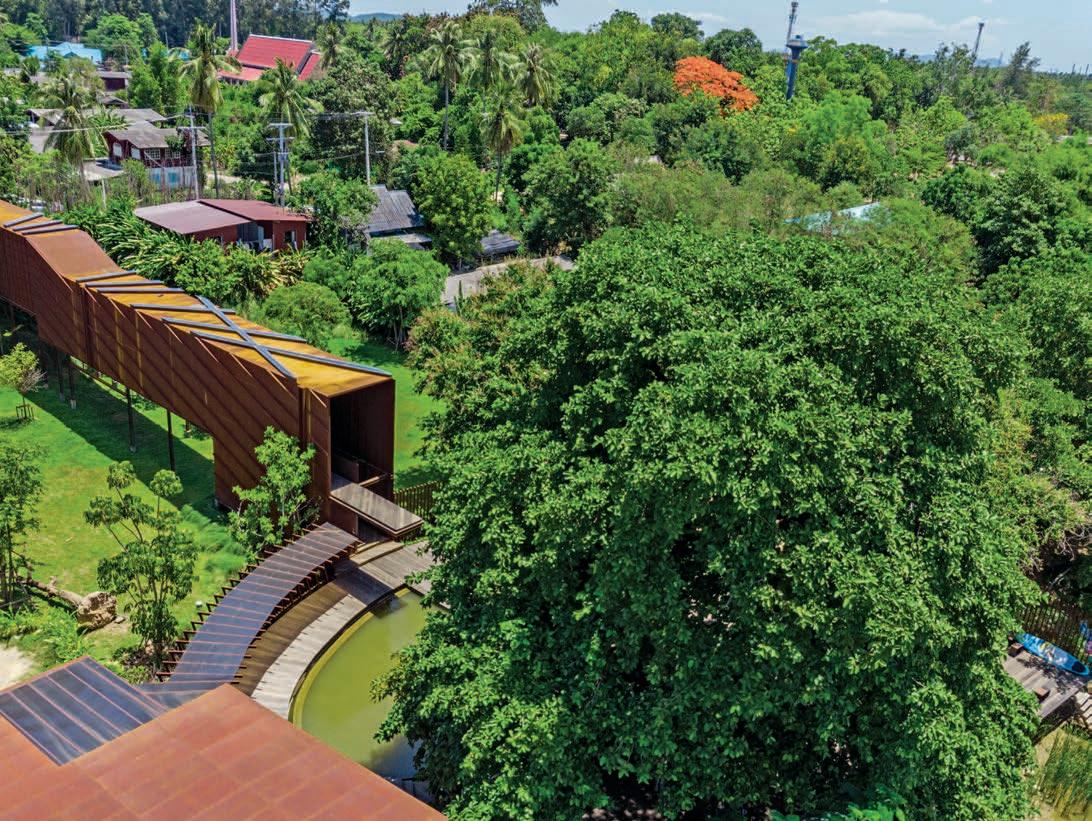
The restaurant is located on the corner to maintain its natural landscape. As the element of water is a precious commodity and plays a huge role in the design, the pond surrounds the entire structure. The construction of the building was partly inspired by authentic Thai style, arch-shaped, with a slightly curved roof. The project combines subtleness, state-of-the-art, and, most importantly, history to compose a fresh and contemporary framework and bring it into existence.
The Spirit of Photharam inspires thoughtful reflection and bold experimentation in this charming ultramodern architectural plan. The designer pays homage to the area’s deep sword-making past through the nuanced inclusion of steel and time. The strength and significance of forged steel stand up flawlessly to the colossal tree set in the middle of the space, while the rust reminds all that time will erode even the most powerful.
The structure serves as a tunnel to minimize the fact that the floor is on different levels and acts as a walkway towards the river. The focus shifts towards the enormous tree that disguises the view of the river. This is where the tunnel comes into play. Its main objective is to increase distance and depth using both material and light, allowing the concept of time to fall into place.
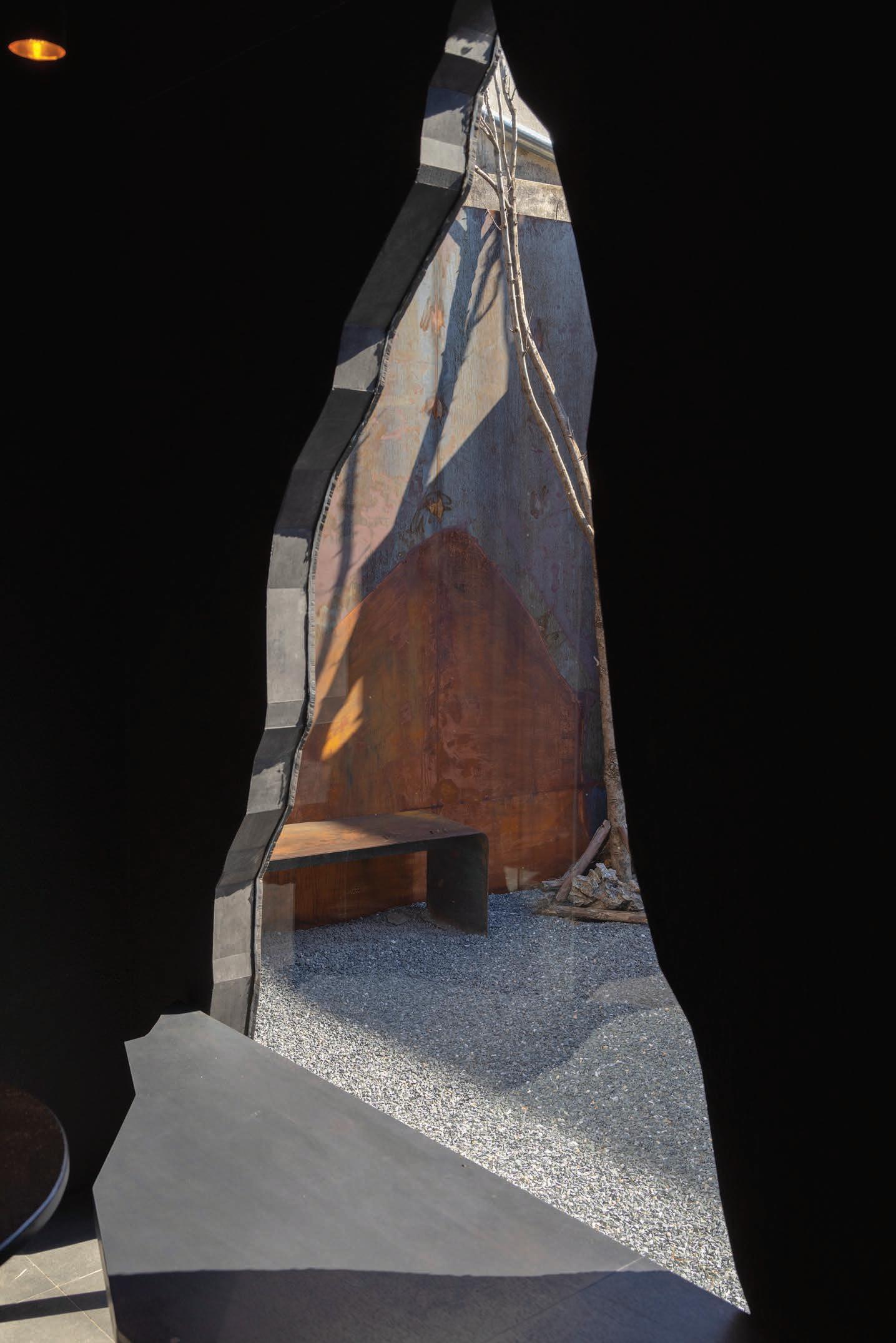

Location
Mueang, Chiang Mai
Owner
Saminee Ratanayongpairoj
Structural Engineer
Pilawan Pirayapokhai
Area
75 sq.m.
Year 2022
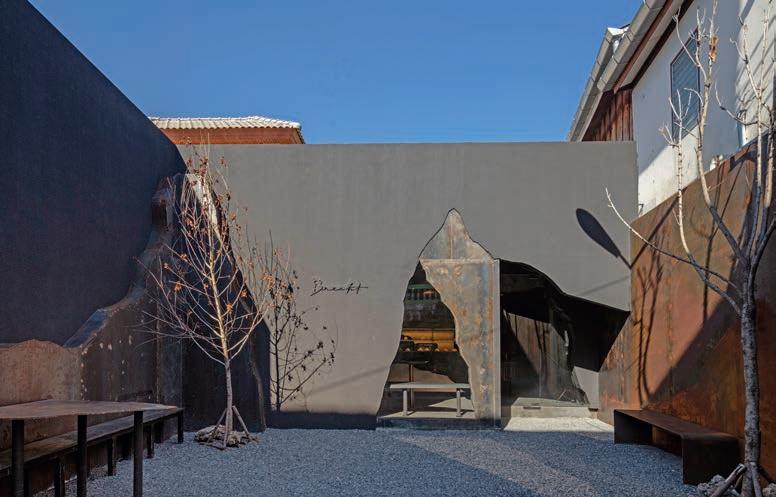
This café, located on the spare space adjacent to the old house, maintains a compact size and specializes in offering croissant-based pastries with unique secret recipes. The primary concept is to “recreate” a new image for the surrounding neighborhood, ensuring the establishment distinguishes itself from nearby businesses. The metal-based structure is distinct from a distance, presenting itself as a standout and contrasting piece of architecture. The exterior features several steel cut plates in distorted patterns, mimicking the cracks found in stones and resembling both the long-term natural weathering process and the typical fissures of croissants.
The use of metal materials for extensions involved various techniques, including blackening, texture painting, and intentional rusting. The outdoor space in front of the building features metal walls of varying thicknesses, with some left to rust over time to enhance the natural look and intricate graphics of the façade. Seats are deliberately crafted from cut steel derived from window openings. The outdoor hall area serves as a landscaping space for temporary displays, allowing for versatile presentations depending on the season.
The interior design of Brecth café harmonizes with the exterior. Lines and curves inspired by croissants and the cracked appearance of rusted steel are central to the decor. The designer emphasizes these elements by concealing lighting behind them, enhancing their visual impact. Additionally, the interior is adorned with shiny surface materials and Rose gold stainless laminate sheets, characterized by rustic color tones, creating a softened ambiance. This approach extends to the counter area’s wall and the café’s indoor seating, maintaining a balance between a refined look and a touch of ruggedness.
The frontal and overhead skylights are intentionally designed to mimic the cracking pattern, seamlessly connecting the interior and exterior aesthetics. This design approach is extended to the seats inside the café, creating a harmonious visual integration with the window’s cracks. The deliberate use of these crack-inspired elements projects the intended graphics, contributing to the unique identity of this modern croissant shop.
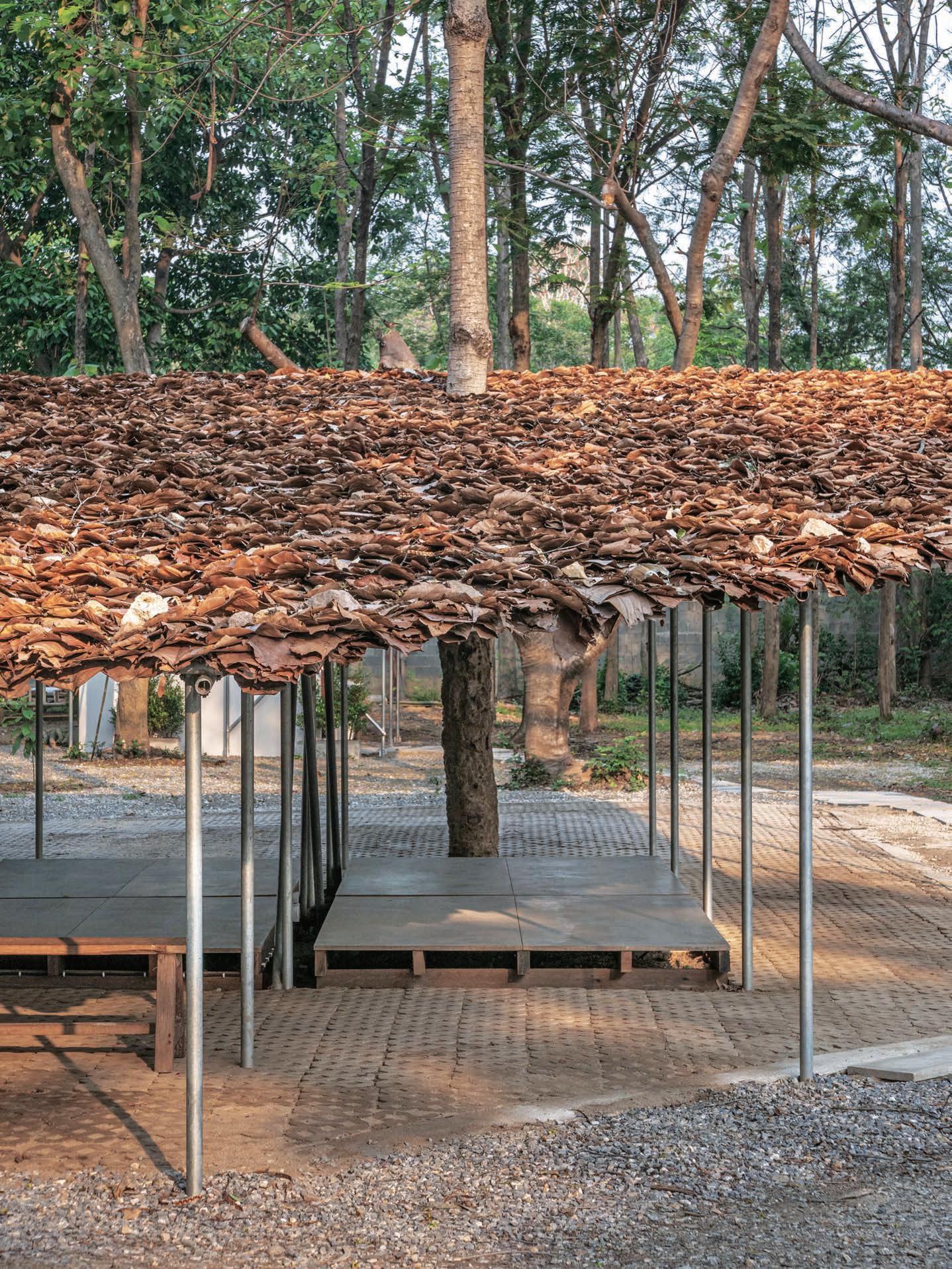

Location
San Sai, Chiang Mai
Owner
N/A
Structural Engineer
Pongrapee Lilatasninukul
Area
201.41 sq.m.
Year 2022
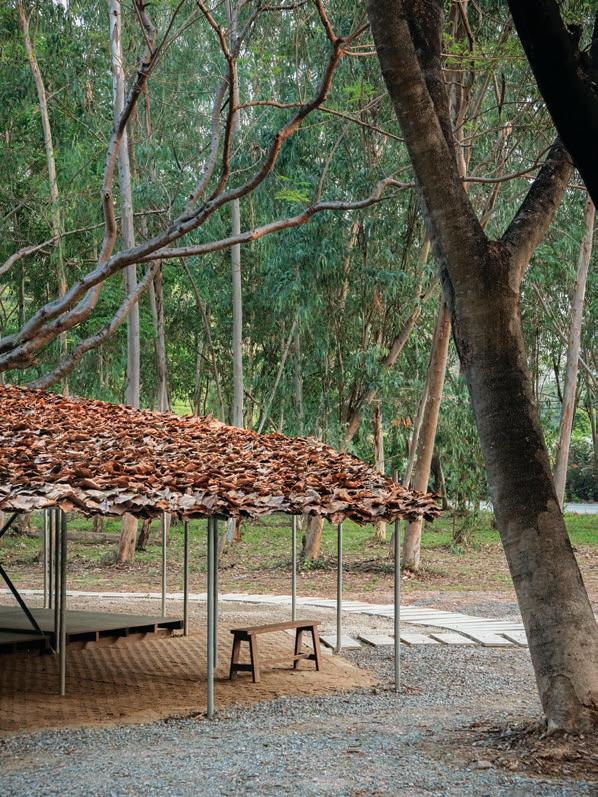
Surrounded by tall trees, this semi-outdoor structure serves as a place for locals to relax and gather. On weekends, it transforms into a bustling market with various vendors. In designing this architecture, planners’ intent is to create a structure deeply connected to its surroundings while being open and accessible—a fusion of multiple perspectives and meanings.
The simple building comprises an inclined roof made of layered leaves supported by a steel pipe grid frame and elevated platforms. The leaves are sourced from trees native to Northern Thailand and need replacement every 4-5 years. For centuries, locals have gathered these fallen leaves, using them to make utensils, roofs, and walls for their homes. This tradition helps prevent frequent forest fires during the dry season. All components of the building, including the structure, are constructed entirely through the repetition of commonly found materials and assembled by hand. Despite its seemingly temporary nature, the entire structure can be regenerated by replacing individual parts and materials as needed.
The juxtaposition of the natural roof and industrial steel skeleton makes the architecture both local and universal, allowing for coexistence and creating a space that is open to all.
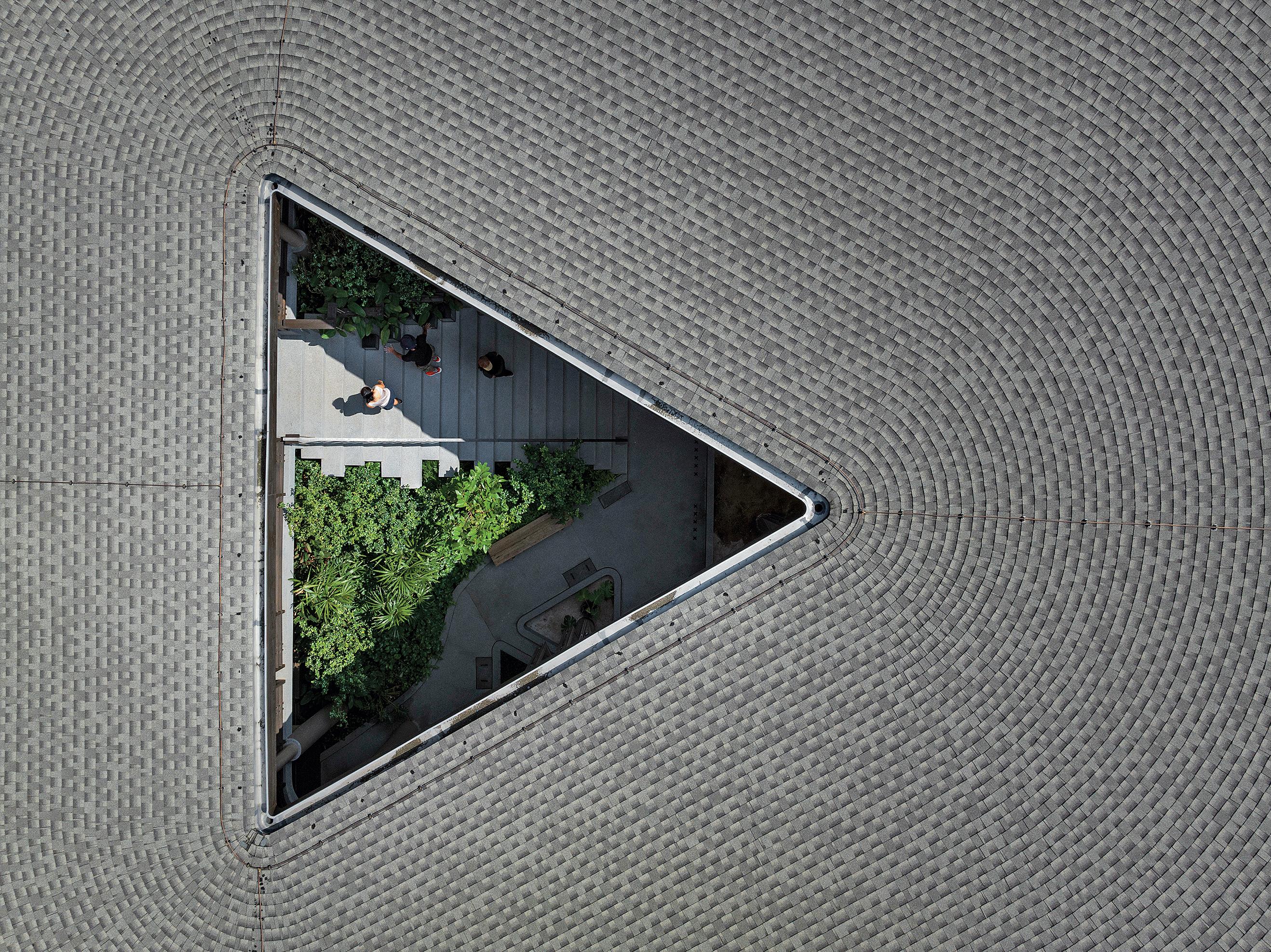

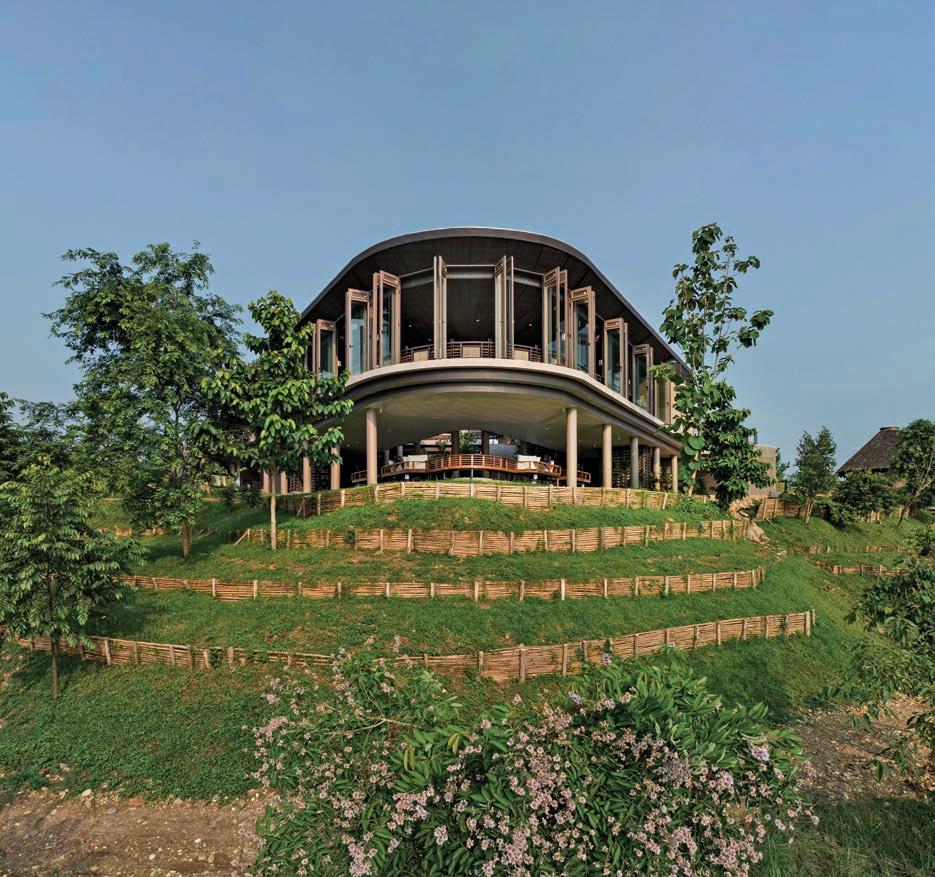
Foremost among these is the priority of reforesting the Nan Forest, emphasizing the planting of trees from sprouts to revive the natural allure of the area. The second priority is architecture, drawing inspiration from tides and flood levels, incorporating their distinctive shapes into the design for a seamless integration with the surrounding environment.
The villas and restaurant feature rammed-earth walls, constructed from on-site soil, serving as the main structural element. This sustainable method establishes a profound connection to the Earth, providing a sense of warmth and authenticity. The unique villa shapes take inspiration from the river stones found on-site, reflecting the natural elements of the area. Additionally, the design pays homage to traditional Thai northern vernacular architectural villages, skillfully blending tradition with contemporary sensibilities. The strategic placement of villas and the restaurant maximizes this visual splendor. Guests can fully immerse themselves in the tranquil ambiance, savoring the serene beauty of the river and its surroundings.
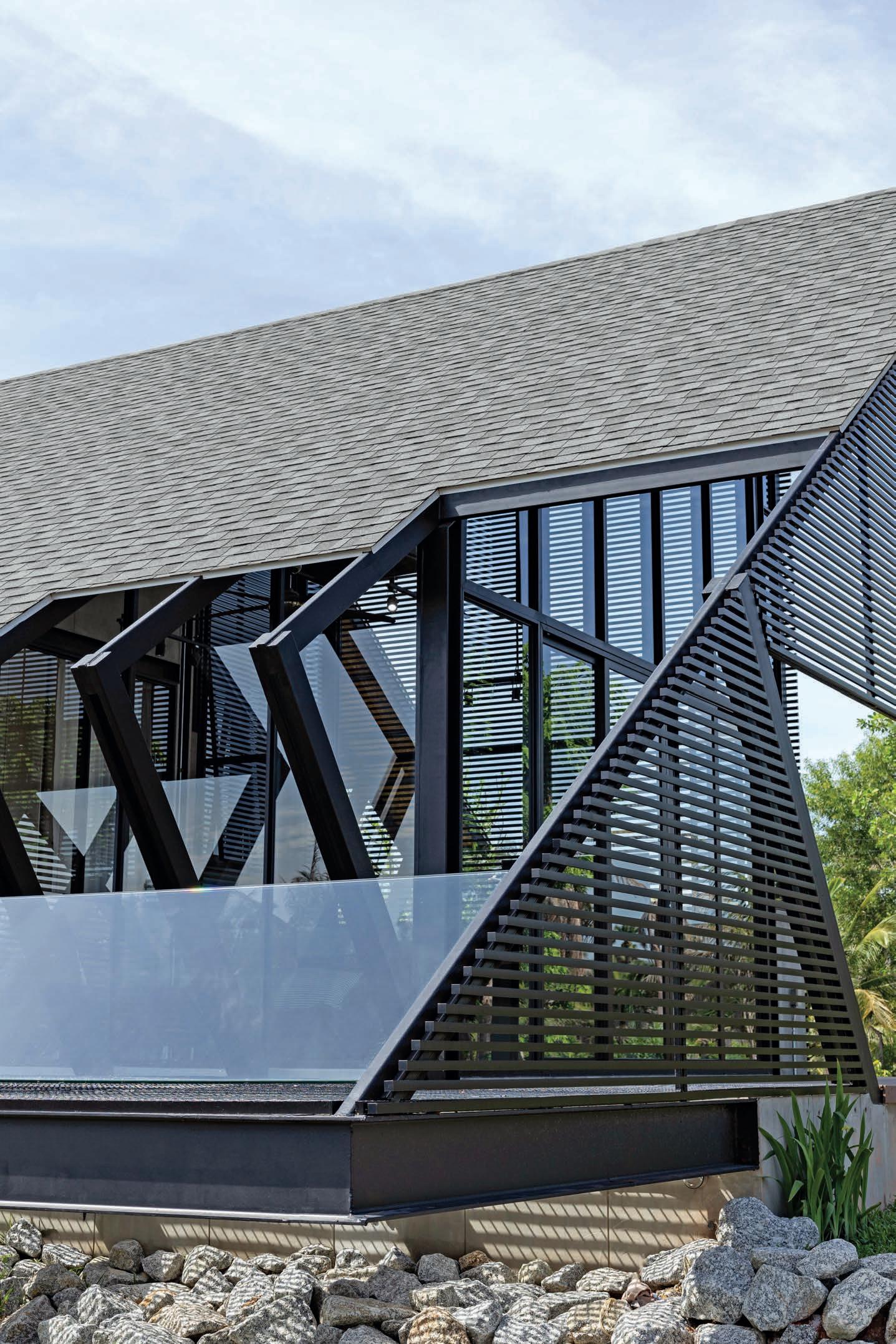

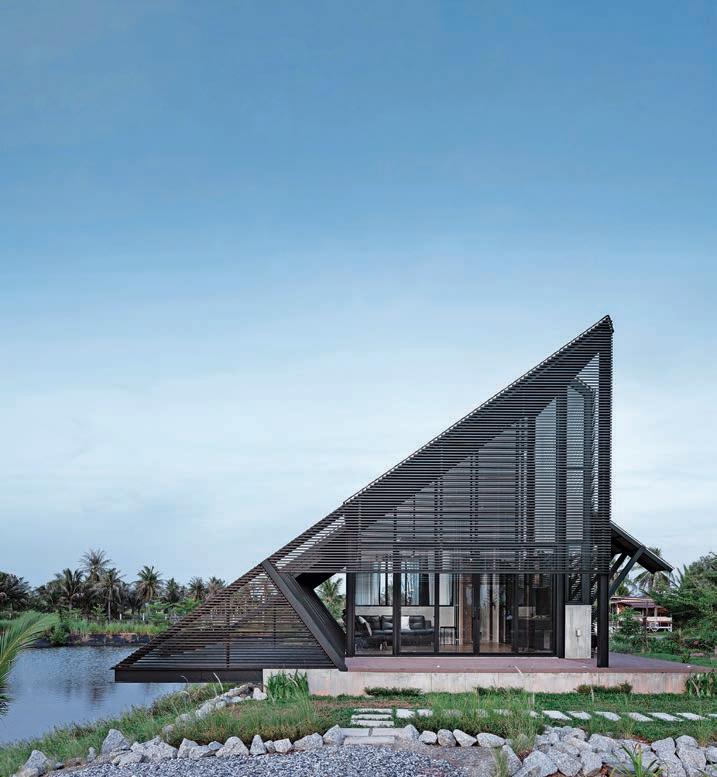
The villa incorporates several sustainable features and practices, aligning with principles of eco-friendly design. The use of recycled materials is evident in the utilization of used steel sourced from an old warehouse owned by the villa’s owner. Additionally, aluminum trellises are employed for durability and low maintenance. The open-plan living space is designed for multipurpose use, accommodating family gatherings, dining, and even extending into sleeping areas.
The architectural structure incorporates a steel framework with an asphalt shingle roof, chosen for its quick and easy installation, lightweight nature, and durability for effective water drainage. The steel grating is strategically employed for the cantilevered outdoor terrace, facilitating direct drainage of rainwater into the pond. Additionally, the grating aids in cooling the air above the floor through water evaporation.
For the remaining walls, an aluminum trellis is utilized. This material not only possesses durability, requires low maintenance, and offers long-lasting performance but also boasts the advantage of easy reusability. The clip-lock installation method enhances the trellis’s potential for reuse in other construction projects. This choice of materials and construction methods aligns with the principles of sustainability, ensuring efficiency, longevity, and adaptability in the built environment.
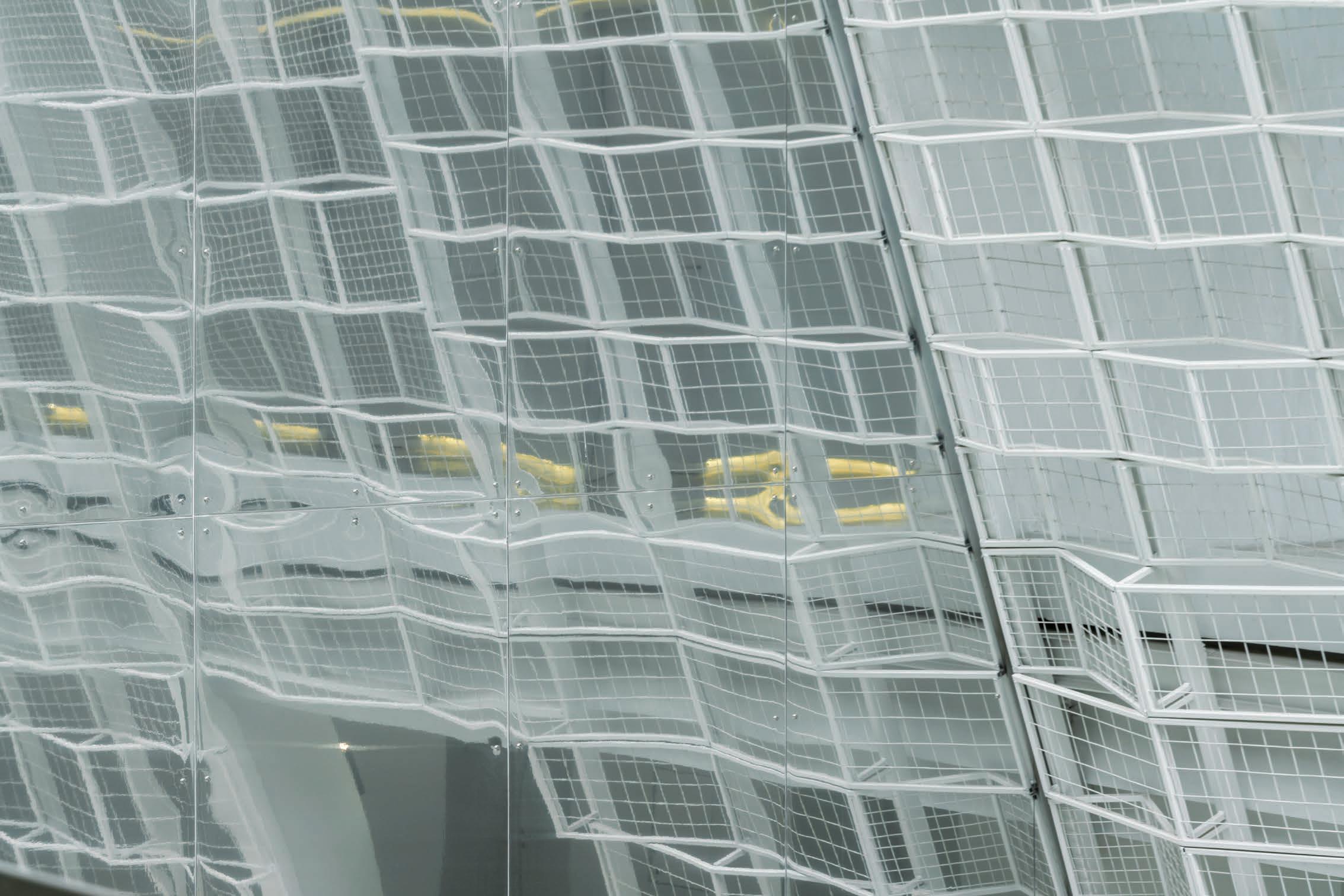

Location
Mueang, Nakhon Pathom
Owner
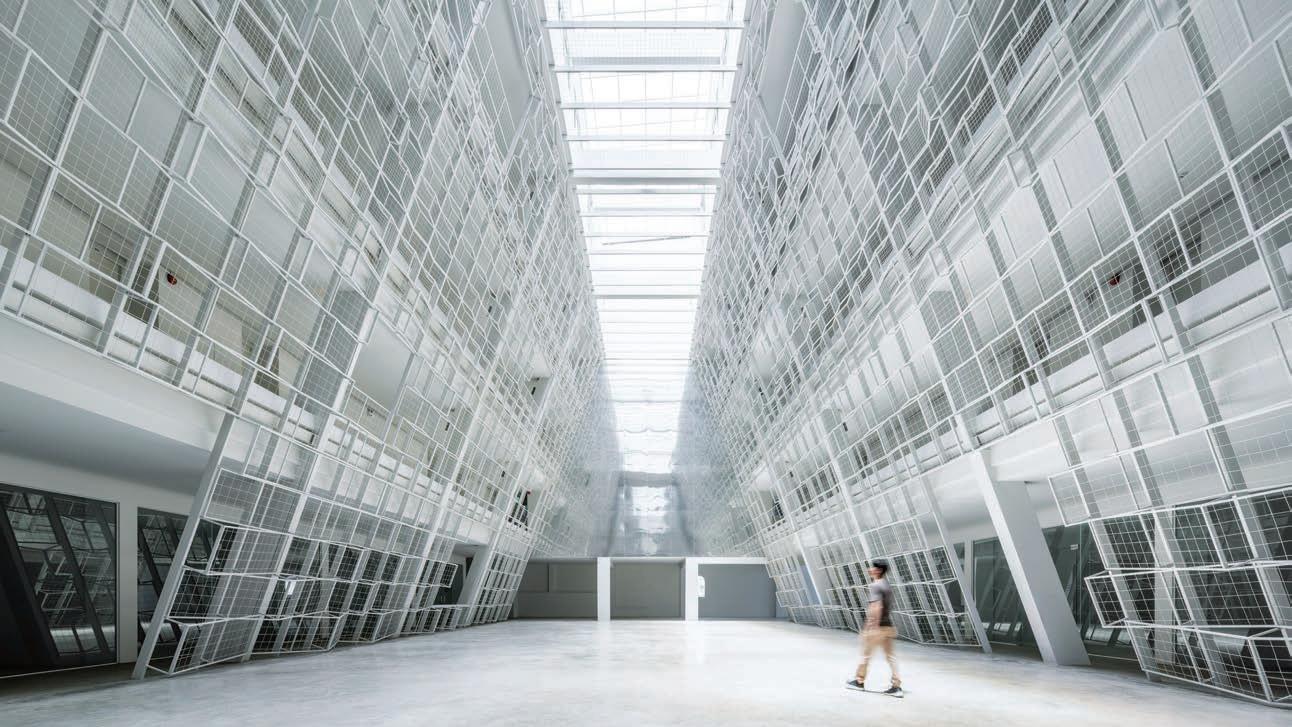
Durongjirakan Rungrueang Company
Structural Engineer
Napus Saenghirun, Pongsilpa Ritipong System Engineer
Nathanat Phanuwan
Area
7,000 sq.m.
Year 2020
Niran was tasked with capturing the area’s historical significance in the atrium design of a new public event space, specifically catering to university students within the apartment complex.
The challenging task was to maximize usable area and meet the financial criteria. By creating three distinct room types with varying depths, this approach necessitated a proportionally higher ceiling for the expansive 420 sq.m. of public space. The shallowest units were placed on the third floor, forming a larger open Atrium area. The layout allowed for greater depth to be applied to the higher rooms, resulting in more sellable space and eliminating the need for a second-floor opening above the functional Atrium’s ground level. The outcome is an Atrium shaped into the iconic ‘Stupa’ A-Shape, establishing another hidden city landmark.
A parametrically designed mesh partition, utilizing a fundamental attractor’s algorithm, stands between both spaces. The façade serves as a partition, keeping both sides separate, with only specific areas open for interaction. 9-millimeter steel rods are intricately woven into 22 different types of butterfly-shaped panels. The weave and panel sizes are systematically organized and applied to the façade algorithmically. Panels near the openings are larger, with their holes creating more connection and interaction with the public second floor, while those located further away feel denser and more private.
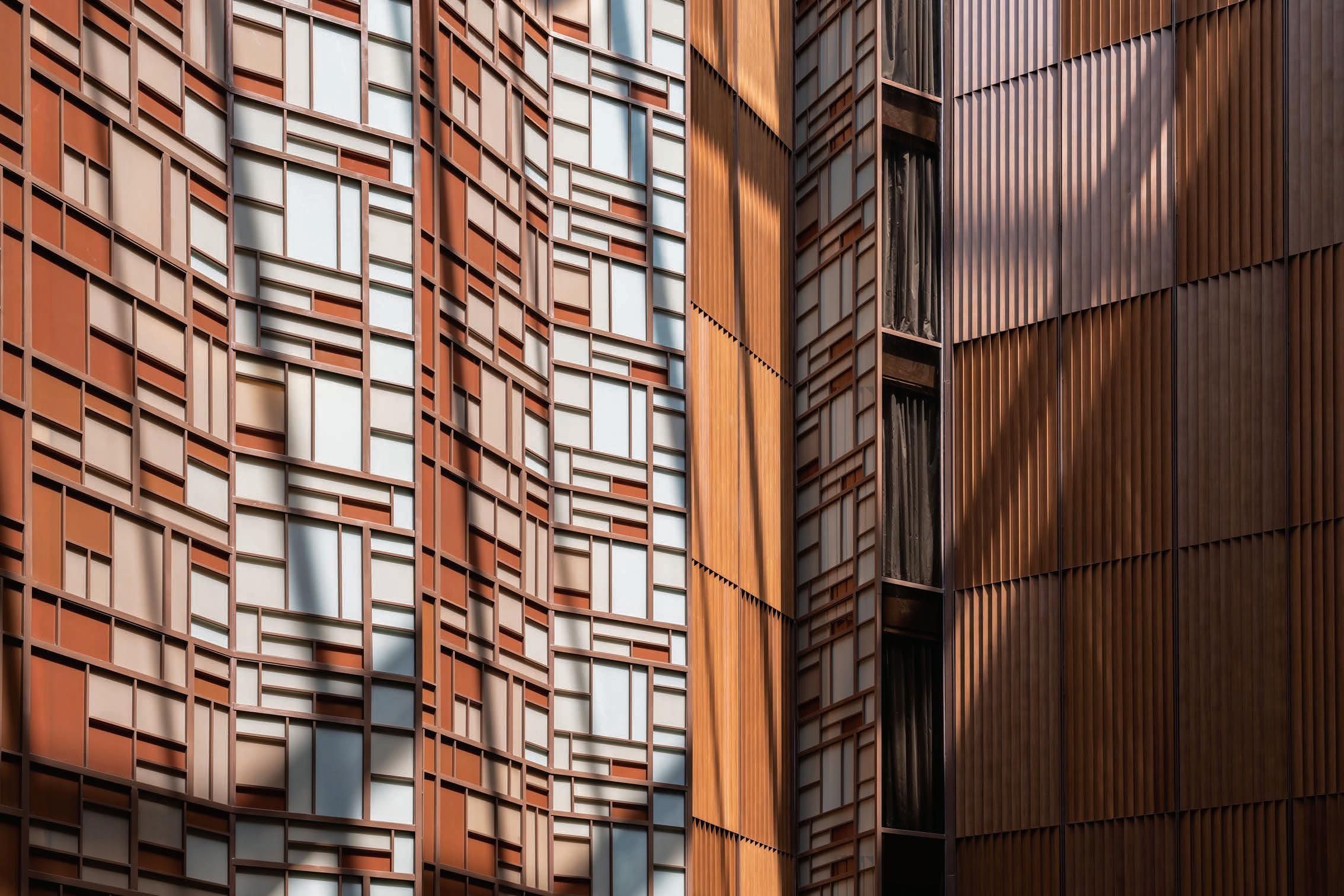

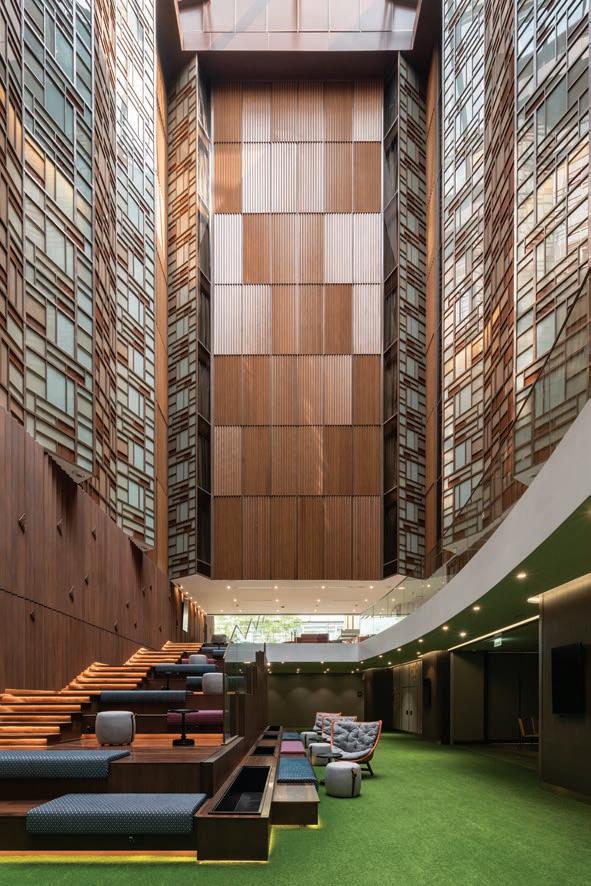
Awards
2023, The Best of Light of Architecture Awards, The Association of Siamese Architects under Royal Patronage
Drawing inspiration from the hotel’s physical location and its contrast with the surrounding urban landscape, the architects envisioned Ibis Styles Bangkok Silom as ‘The Hidden Treasure Chest.’ This concept sparks engagement by arousing curiosity and inviting guests on a captivating journey. Carefully placed elements guide guests towards the main atrium, igniting anticipation and heightening the sense of discovery.
As guests arrive, the hotel’s façade, with its simple yet intriguing box design, subtly reveals glimpses of treasures inside. Strategically placed lighting entices guests to enter and explore the hidden gems within the hotel. The stunning atrium serves as the central space connecting various amenities, including the lobby lounge, banquet room, guestrooms, and pool bar—each representing a precious gem within the treasure chest.
The atrium, strategically positioned to provide captivating views of the inner guestrooms, features a fully open skylight roof. Natural sunlight cascades down, infusing the space with warmth and creating a mesmerizing play of light and shadow. The atrium also houses a pre-function area in the basement, enhancing the guest experience and captivating their senses.
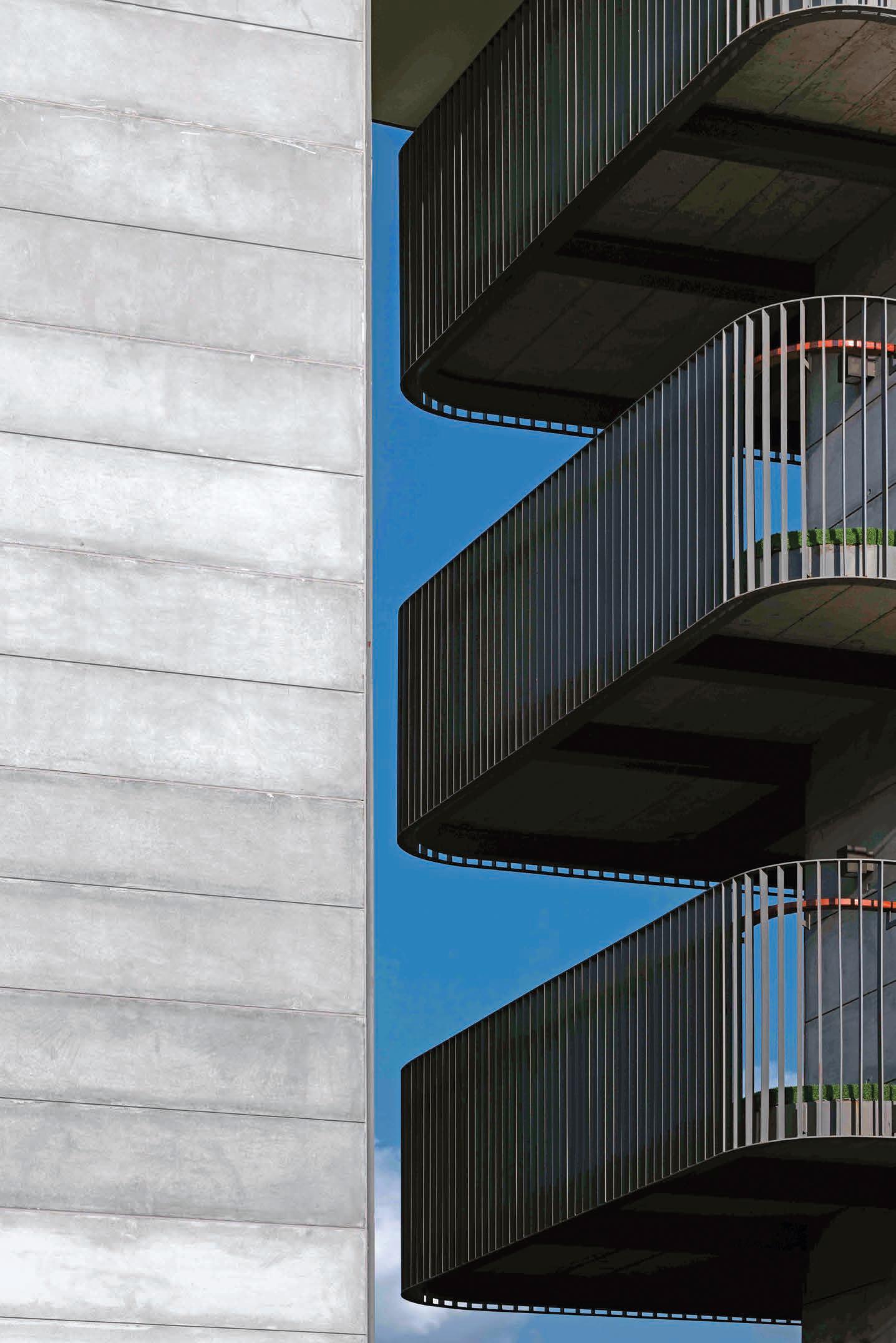

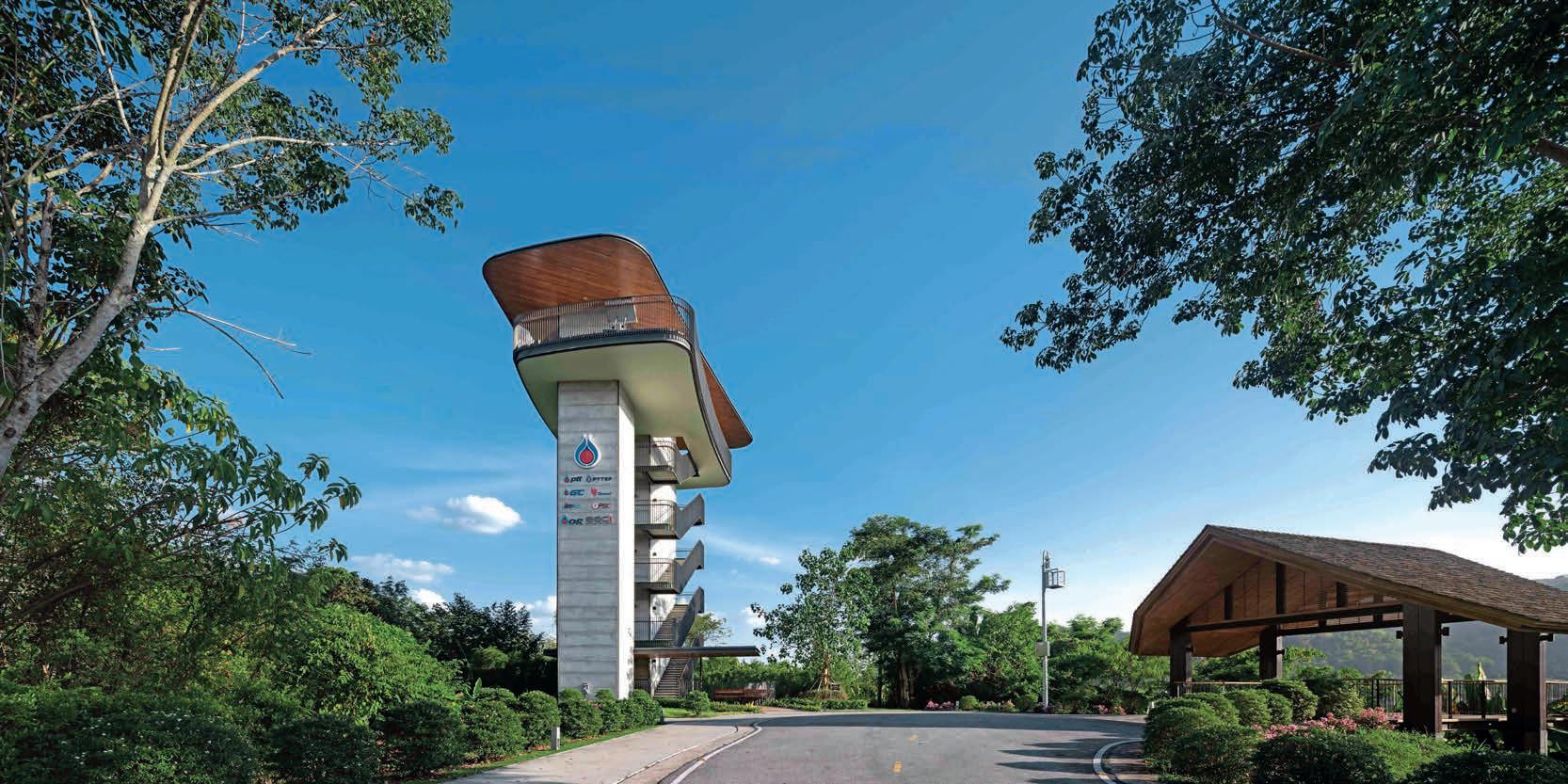
The Observation Tower project at the Vidyasirimedhi Institute of Science and Technology (VISTEC) in the Rayong province is situated within the Wang Chan area, serving as a research and development campus for various agencies. As part of the larger Eastern Economic Corridor of Innovation project (EECi), the 6-story Observation Tower features a panoramic viewing deck on the top floor, offering unobstructed views of the Wang Chan Valley, including the VISTEC and EECi campuses.
sq.m.
Year 2018
The primary concept behind the tower’s design was to craft an iconic structure for the institute. Positioned atop a hill amidst lush vegetation, the aim was to create a tower that seamlessly integrates with and enhances its natural surroundings. To minimize the structural footprint, a design incorporating a structural truss and an elevator core surrounded by open-air stairs was implemented to support the expansive observation deck. The cantilevered stairs optimize material usage and provide visitors with a dynamic, 360° view as they ascend to the observation deck.
In response to time constraints, a steel frame structure and readymade materials, such as concrete planks for the deck, were chosen for construction efficiency. The tower is claded in bare finished glass fiber reinforced concrete panel to minimize weight. Wood ceilings and stone tiles add warmth and elegance to the main observation deck and ground floor entrance, complementing the concrete finishes. The curved edges of the main roof and observation deck floor soften the solid appearance of the steel structure. Through the use of contrasting materials, thoughtful color selection, and massing treatment, the result is an iconic architectural masterpiece that harmonizes with its natural context.
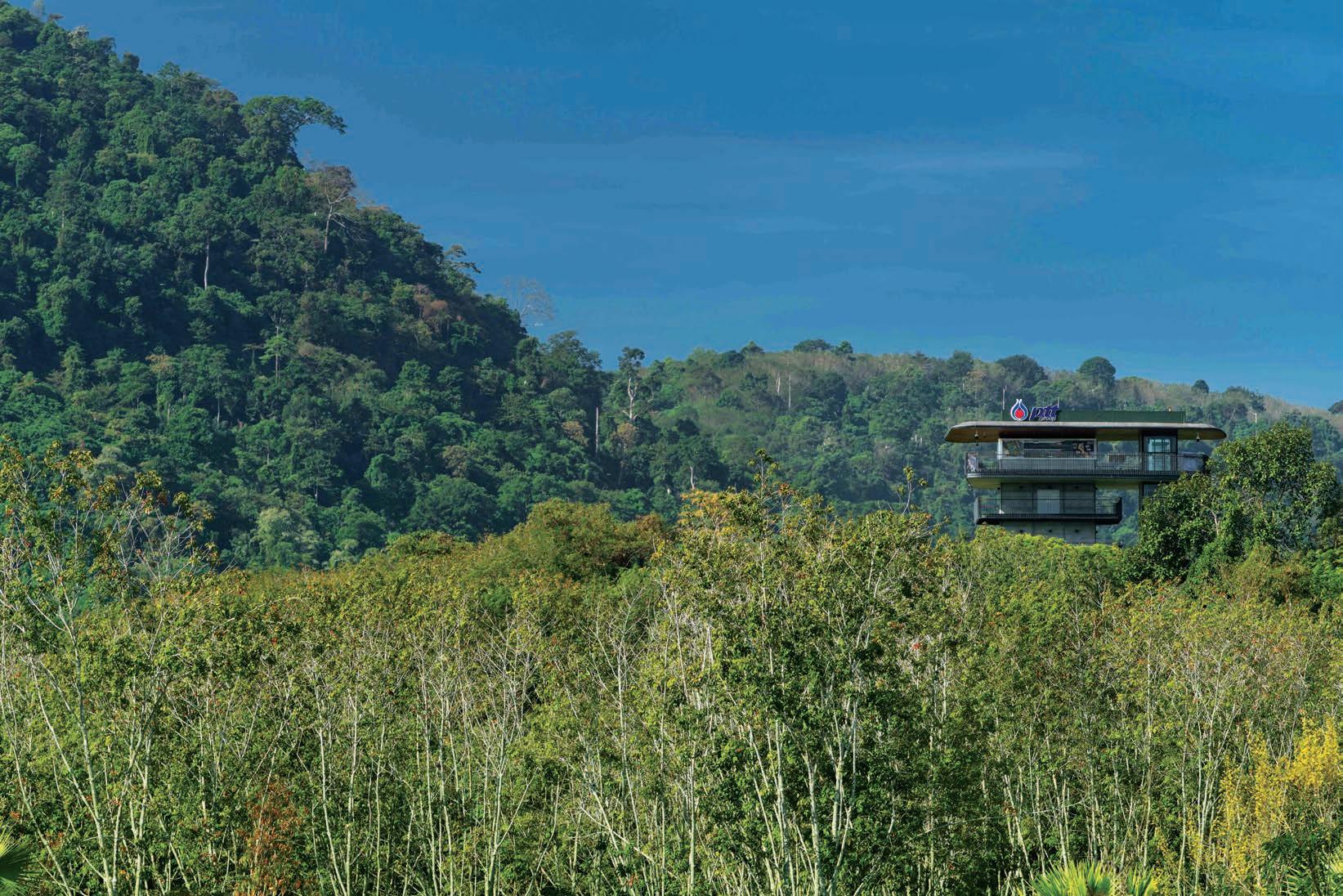

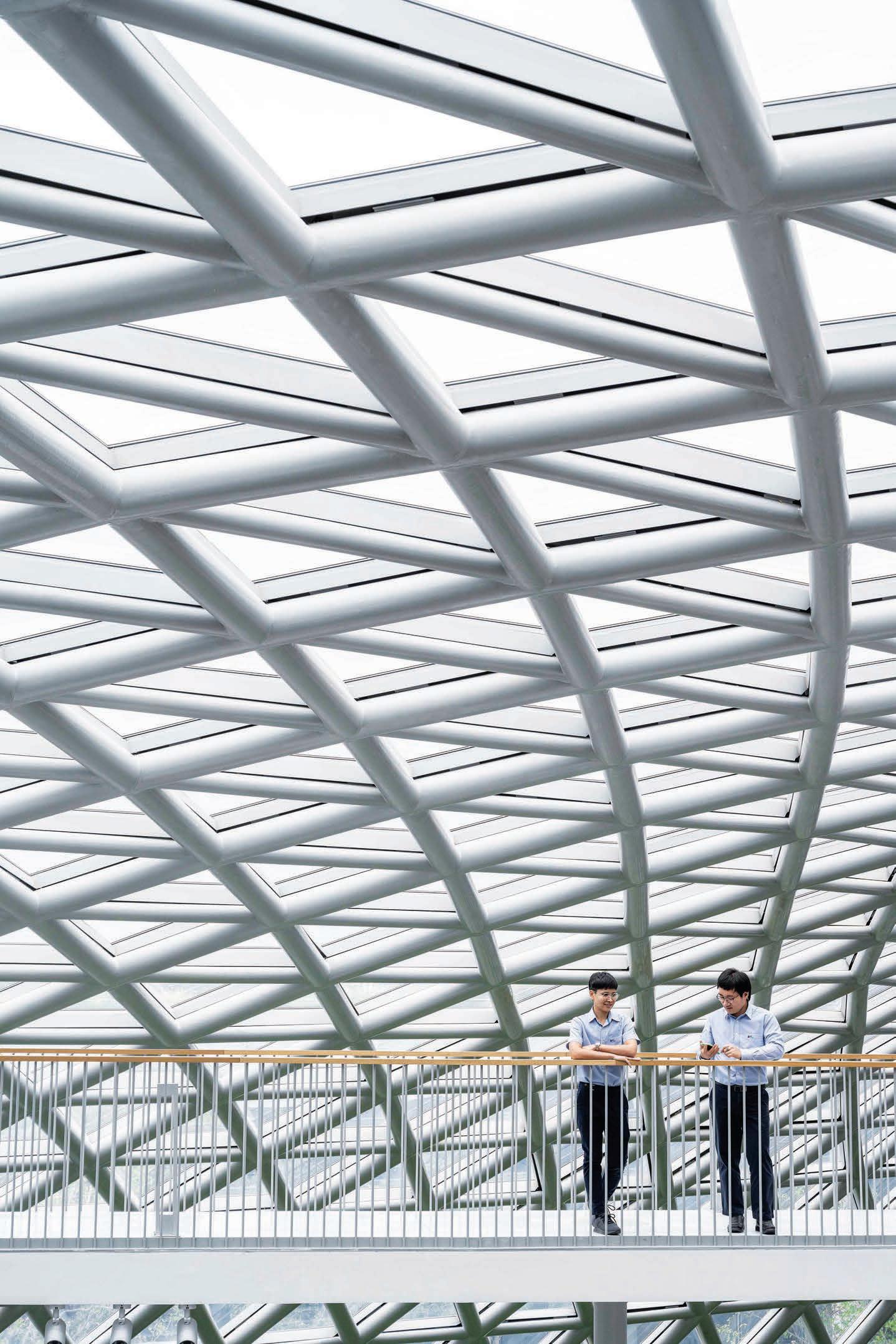

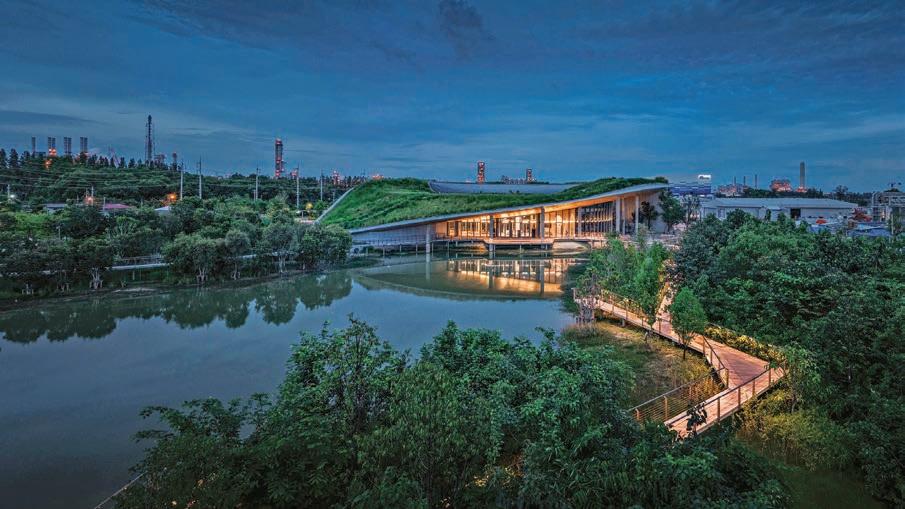
Liquefied Natural Gas (LNG) emerges as a vital alternative energy source globally, offering an effective solution to the prevailing energy crisis. The architectural design of the Nong Fab LNG Receiving Terminal is centered around educating visitors about the significance of LNG, its production process, and the associated benefits.
The focal point of the design is the LNG tank, a crucial element in storing liquefied natural gas. The initial concept aims to immerse individuals in the distinctive environment of an LNG tank by mirroring its dimensions in the main office space. To mitigate the imposing scale of the tank and the contrast between above-ground and in-ground storage tanks, the design incorporates natural landscaping. A green roof cascades down to ground level, seamlessly integrating the building with its natural surroundings.
2023, World Architecture Festival, Highly Commended Completed Buildings: Production Energy and Logistics.
Furthermore, the terminal embraces environmental sustainability by repurposing the by-product cool air generated during the LNG regasification process. Instead of being discarded into the sea, this cold energy is harnessed to regulate the building’s temperature. This innovative approach introduces a new program – the cultivation of cold climate flora, allowing year-round flourishing compared to the limited timeframe in previous conditions.
Aside from temperature control in the nursery for cold climate plants, it is also necessary to ensure there is adequate sunlight throughout for the plants to flourish and bloom. Therefore, an asymmetrical curved form glass roof was designed to create a large Glass House, with glass panels that extend from the ground to form the roof, shaped in harmony with the overall building form.
The designer aimed to create the slimmest profile to maximize light penetration, opting to use a Space Frame structure to cover an area that spans 30 meters at its widest point. This Space Frame structure utilizes main members made of circular steel tubes interconnected into triangular shapes of various sizes, gradually woven into a framework that supports the facade of this area, taking on a triangular prism shape.
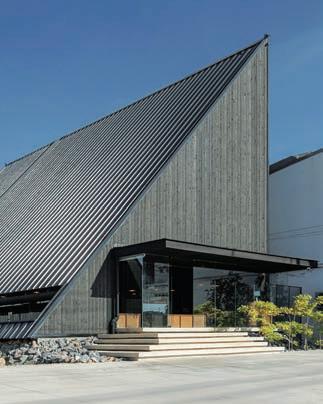
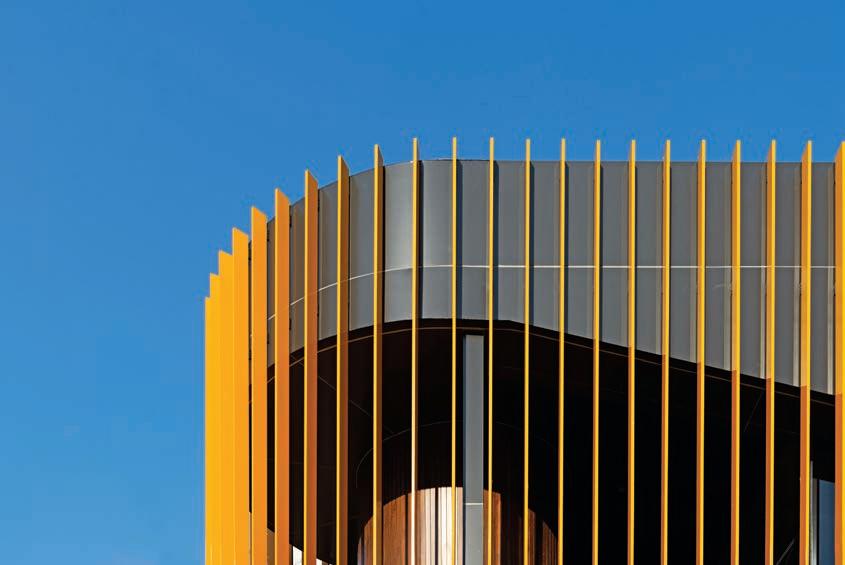
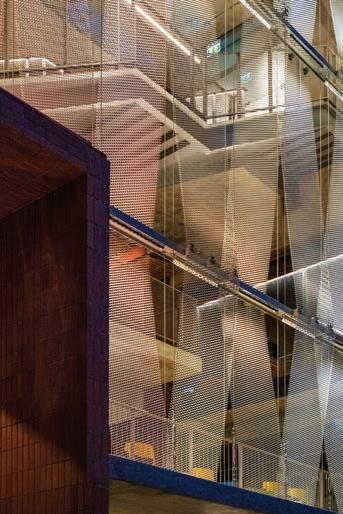
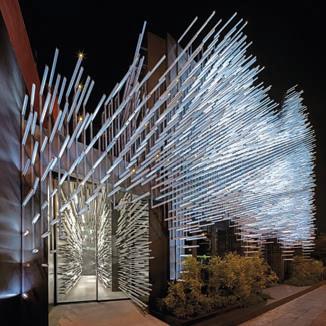
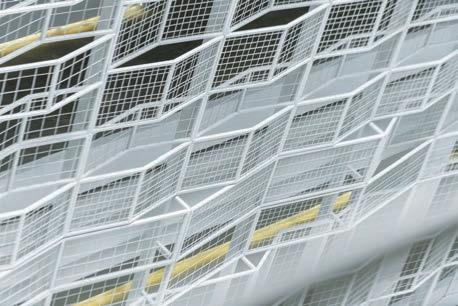
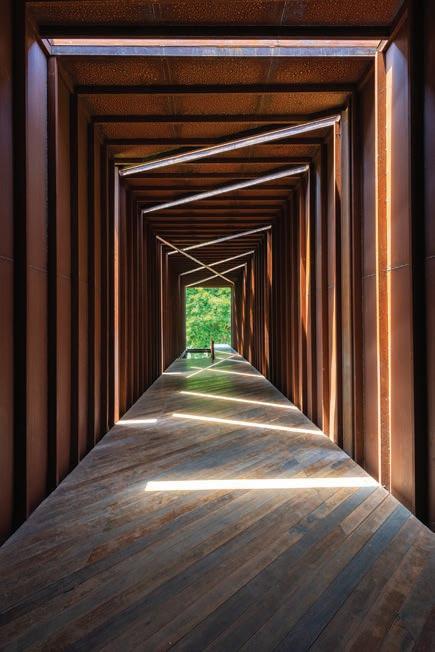
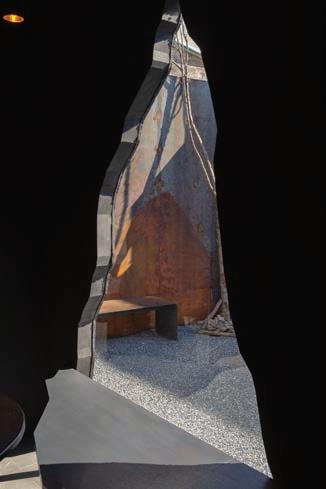
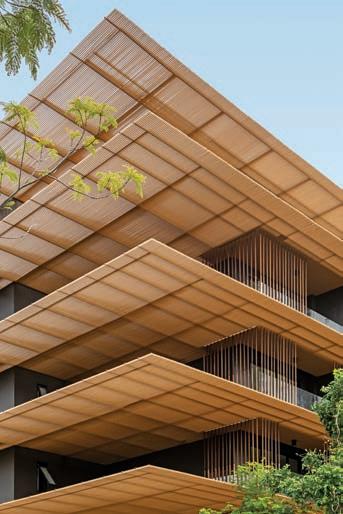
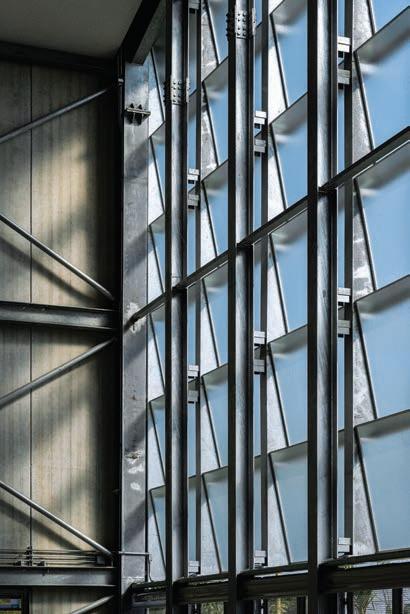
ISBN 978-616-459-078-6 1,600 THB
9 786164 590786