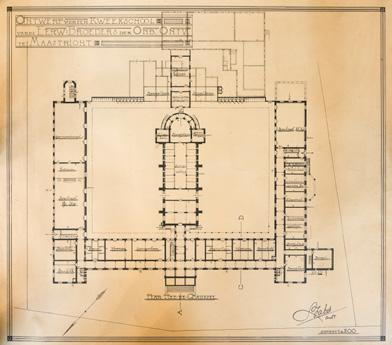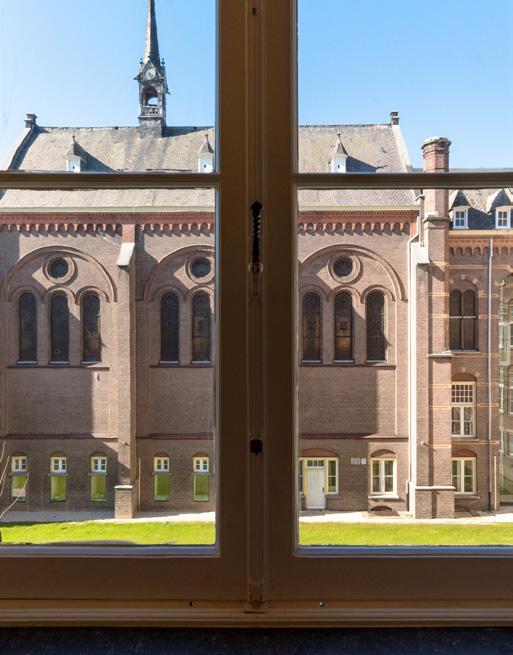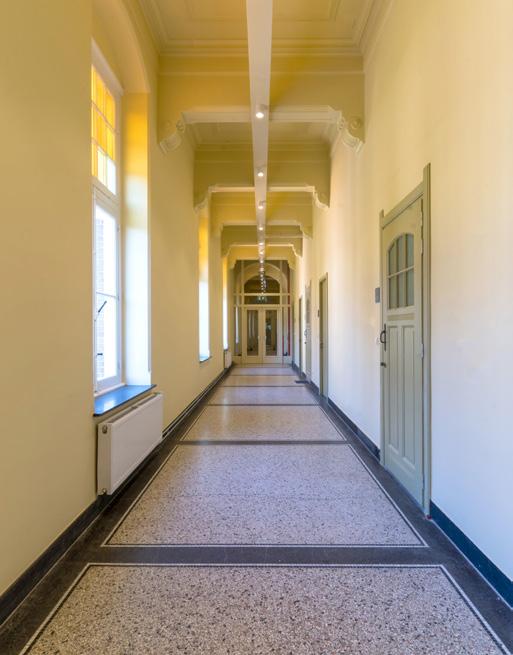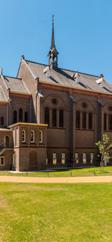BONNEFANTEN MAASTRICHT
 WISHFUL LIVING
WISHFUL LIVING
BONNEFANTEN MAASTRICHT
CONTENT
Preface 7
Introduction 11
Live, study, and relax 14
The training college of the Brothers of the Immaculate Conception 28

A question of give and take 40
A special place 48
Living in a postcard 52
Dream for the future 65



 © Jonathan Vos 6
© Jonathan Vos 6
PREFACE
Maastricht is a sociable city with a strong community spirit, where all residents feel at home. It is a city which, drawing on a rich history, never stops evolving and strengthening its position as an international university city. Led by the Maastricht Health Campus, our knowledge economy is taking flight. Their widely praised, problem-based education draws high potentials to our city from all over the world.
Providing this growing number of students with a pleasant living environment is a major undertaking. Every year, suitable accommodation is needed for an additional 450 students, the majority of them international. This is accommodation that is not yet available, and which the municipality or university alone cannot provide.
As a member of the Municipal Executive for Housing, I welcome private parties that see opportunities and are keen to invest in our city, providing this much-needed accommodation. It is especially gratifying when their investment leads to large, old, empty buildings being put to good use and breathing new life into the city’s historic architecture. In addition new large-scale, student housing locations will relieve the pressure on the residential districts.
In 2019, the former monastery on Tongerseweg was transformed into a stunning new home for 257 students. It is a tremendous asset for our city!
Vivianne Heijnen Member of the Municipal Executive for Housing, Municipality of Maastricht



INTRODUCTION
Welcome to our brand-new residence ’Bonnefanten’ in Maastricht. In this booklet, we are extremely proud to present to you this historic gem which, among other names, is known as the former Bonnefanten College. We have been able to restore this historic building in all its splendour, respecting this piece of our cultural heritage and its rich history.
In this striking former monastery, Xior has created 257 independent student rooms tailored to meet every modern students’ needs and comfort. The communal areas and the meeting place in the old chapel boast a wealth of original features. If you’ve always wanted to live in a building with a story, this is the perfect place for you.
Xior has been building high-quality, reliable student accommodation since 2007, for students who are looking for the ideal setting in which to study, live, and enjoy life. Xior is also active in other countries, from Belgium to Spain and even Portugal! We have more than fifteen thousand rooms in thirty cities, all with just that little bit more which makes students instantly feel at home. Our aim is to offer you the most carefree stay possible.
Take a look at our rooms now, and join the Xior Family!

‘If you’ve always wanted to live in a building with a story, this is the perfect place for you.’
LIVE, STUDY, AND RELAX HISTORY
The Bonnefanten Residence at Tongerseweg 135 has a rich history. It has been a monastery, a juniorate, and a college. Each time, the building was adapted to its changing purpose. Remarkably, after more than half a century, it has been restored to its original purpose: living and studying.
How it all started
The Brothers purchased a plot of land here around 1900.
The complex was originally built by the Roman Catholic monastic community ‘Brothers of the Immaculate Conception’, as a teacher training college. The Brothers purchased a plot of land here around 1900. It was quietly situated, on top of a hill and, at the time, belonged to the municipality of Oud-Vroenhoven. Architect Lambertus Faber was commissioned to design the building.
The purpose of the new building was twofold: a monastery to house around fifty brothers, and a boarding school to train candidates for the brotherhood as teachers, also known as a juniorate. The building was officially opened at the end of 1909, with a high mass in the chapel and a lavish dinner for invited guests, among them the Queen’s Commissioner, the mayors of Maastricht and Oud-Vroenhoven, and members of the House of Representatives.




The first major change to the exterior took place in 1935, when the Vocational School was built.
Early twentieth century
In 1915, six years after its inauguration, the building had to undergo further drastic work to provide more space for the growing number of students. With gifts from the community, the building was further embellished over the ensuing years, including a stunning mural that was painted in the chapel. In addition, each brother was given his own room, and shower cabinets and laundry rooms were created.
The first major change to the exterior took place in 1935, when the Vocational School was built. Here, boys were trained in professional crafts such as carpentry, forging, shoemaking, tailoring, painting and printing. Later on, even a cooking school was added. Architect Alphons Boosten designed a new wing for this purpose, on the southwest corner of the building, with practice rooms on the ground floor and, above them, three floors with dormitories.
During World War Two, the brothers locked all the valuable items away in a sealed room. When the Germans invaded the Netherlands in 1940, the cellars served as a hiding place for local residents. From 1941, the building was occupied by the German army, until the liberation of Maastricht in September 1944, when the Americans took over. They housed as many as 750 soldiers here. In January 1945, the first students returned to the building.
Architect Alphons Boosten designed a new wing for this purpose, on the southwest corner of the building.


From monastery to college
By the 1950s, interest in boarding school education declined further and further. That’s why, in 1958, the brothers began running a class for day students. The building was once again redesigned to accommodate this. The internal department, and the brothers’ accommodation were moved to the west side, leaving the east side of the building for day students. The big recreation room was repurposed as an auditorium, and an outdoor swimming pool and outdoor theatre were added to the complex.
In 1965, the buildings’ name was changed to Scholengemeenschap Oud-Vroenhoven. With this, the school acquired a MAVO (junior general secondary education) and HAVO (senior general secondary education) department and, from 1970, began welcoming girls too. Eventually, the juniorate was abolished, and the teacher training was moved elsewhere. More and more sleeping quarters were transformed into classrooms, and the chapel became a sports facility.
On the 1st of August 1987, Oud-Vroenhoven merged with the Hendric-van-Veldecollege. Trichter College was the name of this new school, where they offered junior and senior general secondary education (MAVO, HAVO) and pre-university education (VWO). In 1989, the MAVO
Saint Mary of the Sisters of the Poor Child Jesus was also added. The building underwent extensive refurbishment and was completely modernized. The chapel was restored to its former glory and was used as a theatre space and a new sports hall was built on the sports field. In 2003, the Bonnefanten College was created from a merger between the Trichter College and the Montessori College.
Continuously in motion
When the building was no longer able to keep pace with the growth of the secondary school in 2014, the Bonnefanten College relocated to a new site in Maastricht. For four years, the building stood empty and fell into disrepair – until it was rescued by its new owner, Xior Student Housing. In September 2019, the first students moved in.
This brief history proves yet again that a historic building is not a static structure but is constantly in motion. Bonnefanten has undergone several incarnations, and each time its layout has been adapted. How wonderful that its new role as student housing perfectly embodies the intentions of its founders: a modern place in which to live, study, and relax.
‘ A historic building is not a static structure but is constantly in motion.’

‘How wonderful that its new role as student housing perfectly embodies the intentions of its founders: a modern place in which to live, study, and relax.’


THE TRAINING COLLEGE OF THE BROTHERS OF THE IMMACULATE CONCEPTION
A conversation with Wim Luiten and Frans School of the Brothers of Maastricht.
In 1840, priest Louis Rutten established a monastic community in Maastricht, with an educational purpose. The official name was Broeders van de Onbevlekte Ontvangenis van de heilige Maagd Maria (Brothers of the Immaculate Conception of the Holy Virgin Mary).

Wim Luiten is now a Superior of this community, which also calls itself the Broeders van Maastricht (Brothers of Maastricht). ‘Rutten was convinced that education was the best way to fight poverty’, he states. The first brothers attended the episcopal school for teachers in Rolduc. In 1894, the congregation founded its own school on Capucijnengang in Maastricht.
Historic building
The school proved popular and quickly outgrew the building. So, in 1909, it relocated to the new building on Tongerseweg. In the 1930s, a vocational school for crafts was added to the school. ‘Due to changes in education, and because the space was badly needed for classrooms, in 1964 this vocational school moved to our juniorate in Zevenaar’, explains Luiten.
The students in Zevenaar also undertook the first years of teacher training. Frans School was one of them. He came to Maastricht in 1960: ‘For four years, I lived in the monastery on Tongerseweg. Even back then, it was an amazing historic building. I can clearly recall the dormitories, with the open ‘chambrettes’ in the attic. You


‘The brothers always took very good care of the monastery, doing everything themselves.’





didn’t get your own room until the third year. It wasn’t much, but it was enough. You had a bed, a small book shelf, and a foldaway desk.’
Ice rink
Although students had to adhere to a strict regime, there was also time for relaxation, says School: ‘We played games in the recreation room and listened to Radio Luxembourg. There was a darkroom for photography lovers, a piano room, and a room where you could tinker with electronics. We played football and baseball on the sports fields. One thing I’ll never forget is the cold winter of 1963. We turned the school yard into an ice rink and organized skating competitions.’
Wim Luiten lived in the building for just one year. ‘That was in 1969, the last year of the juniorate. Only our graduating class of ten boarders were able to complete the course.’ In 1994, the last brothers moved out of the complex, although some did continue teaching there. ‘The brothers always took very good care of the monastery, doing everything themselves. That’s why the building was so well preserved over the years. The renovation was completed beautifully, with a great deal of respect for its history. It is wonderful that the building is now inhabited again’, Luiten concludes.



‘The renovation was completed beautifully, with a great deal of respect for its history.’



A QUESTION OF GIVE AND TAKE TRANSFORMATION
How do you transform an abandoned school building that is more than a hundred years old into a modern student housing complex? This was the challenge facing Gertjan Vlaar (Butzelaar CS Architecten) and Harold Janssen (SATIJNplus Architecten). ‘We didn’t want to just use the building, but wanted to give it something in return.’
‘When we removed the dropped ceiling, we discovered stunning trusses in the attic.’
The architects closely studied the 1909 design. ‘What’s striking is that the design was completed pretty much in one go, which makes the building’s history very clear’, says Harold Janssen. ‘We started by stripping out the elements that were of no value in order to get to the historic essence. For instance, when we removed the dropped ceiling, we discovered stunning trusses in the attic. These elements enhance the experience, so naturally you want to keep them.’ Old layers of paint were scraped away to reveal the original colour palette. ‘We restored those colours. On the ground floor in particular, red and green add richness.’
Accessible space
‘Both the original and the new target group of the building can be seen as a kind of community. Because of that, we found that the existing structures could still be useful for the transformation into student housing. In our design, we searched for an accessible look and building layout appropriate to its future residents’, says Gertjan Vlaar.


‘We didn’t just want to use the building, but wanted to give something back to it.’

‘We didn’t just want to use the building, but wanted to give something back to it’, Janssen continues. ‘Residents approach the building from the inner courtyard, where various entrances have been established. This creates a new kind of dynamic in and around the building.’ The focal point of the complex remains the chapel in the inner courtyard, which now plays an important role as a communal study and meeting place for students.
Different chapters
The main entrance as it was originally conceived remains in use. On the Tongerseweg side, some changes have been made to the railings. ‘Relocating the gate makes the complex more accessible to visitors from the street side’, Vlaar explains. ‘The landscape designer has also restored the openness of the front of the building, which can be seen in the original plans.
On the exterior, little seems to have changed at first glance. ‘That’s right’, says Vlaar. ‘We wanted to preserve the original appearance of the building as much as possible. The new use of the complex adds a layer to this. The repeating nature of the rooms, for instance, is reinforced by the window openings in the façade. You can interpret the façade as a book with several chapters: the original building, changes made as it was repurposed over the years, and its new role as student housing.’
‘We wanted to preserve the original appearance of the building as much as possible.’


A SPECIAL PLACE
For forty years, Bonnefanten was the workplace of Ancel Quick-Swinkels. From 1973 until her retirement in 2013, she taught gym classes here. She has fond memories of the building.


‘What I most strongly recall from the early days is the commitment of the brothers. They really did devote all their energy to the school. Nothing escaped their notice, and they knew every single student by name. Throughout my career, I tried to emulate that way of “acknowledging” the children. Children should never feel like numbers. I attended the masses in the chapel, back in the day. Later on, this became the gymnasium. It was an amazing space, of course, but acoustically it was a disaster. I can still remember the school’s outdoor swimming pool as well. It was fantastic!
A lot of changes happened over those forty years. The school grew. I went through two mergers and saw various management teams come and go. Working with the children meant that my work never felt like a chore. I would gladly do it all over again. I really would! The building has always held a special place in my heart. I live nearby and regularly come and check up on it. It pained me to see it standing empty. That’s why I’m happy that it now has a new purpose, and the residents can enjoy it again, just as I always did.’



Ancel Quick-Swinkels, teacher
‘The building has always held a special place in my heart.’


LIVING IN A POSTCARD
In the autumn of 2019, after more than a year of renovation work, the first residents moved into their studios in Bonnefanten. Residence Manager Jos Feijts and tenant Sofia Neria Gonzalez give a guided tour of the brand-new student complex.


We enter via the former main entrance. The statues that were gifted to the brothers by architect Faber and his wife still stand here: Saint Vincent, patron of the house, and Saint Aloysius, patron of young students. How appropriate they are, even more than a century later.
‘Being a Residence Manager here is the best job imaginable’, says Jos. He leads us through the long corridors with their high ceilings, big windows, and many doors. ‘There are 257 independent student rooms. The studios range from sixteen to sixty square metres and are all fully furnished and upholstered.’ You can still see the old features in lots of the rooms, such as the vaults of the attic or little recesses. ‘It’s amazing how such an old building has been transformed into a modern student complex. The finish is beautiful.’
From all four corners of the world
The former staffroom is now a study room, where complete silence reigns. The school yard has made way for a freshly sown lawn. ‘The greenery around the building reinforces the character and atmosphere of the old monastery. It’s a lovely place to wander.’ Good thing Jos speaks several languages, because the residents come from all four corners


 Jos Feijts, Residence Manager
Jos Feijts, Residence Manager
of the world. ‘Maastricht truly is an international student city. Around ninety percent of the residents come from abroad’, he says.
‘There are a lot of extra services for tenants here, such as yoga classes and cooking workshops. Students can make use of various communal facilities, such as a sports hall, washing machines, and even a cinema.’
The chapel still forms the heart of the building. Sofas, lounge chairs and reading tables now make it an inviting meeting space, where students come to play a game of pool or table football. The art deco murals by Groningen-born painter Franciscus Hermanus Bach still adorn the walls and ceilings. Even the old confessional is a reminder of the past.
Envious
In the chapel, we meet resident Sofia Neria Gonzalez (27). She is from Mexico and is doing a one-year Master’s at the Maastricht School of Management. ‘It wasn’t easy to find a student room in Maastricht’, she says.
‘I found Bonnefanten on Xior’s website. It looked beautiful on the photos and it was within my budget. I was aware that it used to be a monastery and a school. When I came here for the first time, I was blown away by the building. You can sense the history when you walk around it. During my first day here, I couldn’t stop taking photos all day to send to my family. It’s like I’m living in a postcard. Friends who visit me here are envious. Even the parcel delivery guy couldn’t believe his eyes!’


 Sofia Neria Gonzalez, student
Sofia Neria Gonzalez, student

Sofia is one of the first tenants. ‘It’s great that everything is so new. I’ve really made my room feel like home. Plus, I spend a lot of time in the communal areas. The cinema is just brilliant for a film evening with friends! I get on well with the neighbours, and a number of fellow classmates live here. There’s such a friendly atmosphere. But the biggest advantage of living in Bonnefanten is the location. It’s a fantastic environment and you’re right in the centre.’

 © Xior Student Housing
© Xior Student Housing
Every student makes their room feel like home.

 © Xior Student Housing
© Xior Student Housing
 © Xior Student Housing
© Xior Student Housing


DREAM FOR THE FUTURE
After being a monastery and a secondary school, this listed building has now begun its third lease of life as high-quality housing for students. Our wish is that, over the coming decades, it will provide a home for students who will spread their wings after graduation, and continue their career with lasting, fond memories of living and studying in this stunning setting. Xior is committed to keeping this historic complex beautifully maintained, while also closely monitoring the social aspect, to ensure that it remains a vibrant community.
What else do we wish for? Looking to the future, we picture the green outdoor spaces of the complex, which are currently for the sole use of students, being used by a wider circle. Perhaps one day the park could serve as a neighbourhood garden. A few of the local residents have already started an initiative to this end. And in an even more distant future, what is at present a selfcontained complex could be integrated more into the neighbourhood, perhaps offering living accommodation for senior citizens or families too. But a lot of water will have passed under the bridges of the Meuse by then.


‘Our wish is that, over the coming decades, it will provide a home for students who will spread their wings after graduation.’


This publication was supported by:
Cordeel.nl Doomtech.nl DubbeLL - buurtontwikkelaars GG-Spot.be Instyleconcepts.nl ista.com SATIJNplusArchitecten.nl for which we thank you very
‘
I’m exceptionally proud of this project! We have given a historic building a new purpose and restored it back to its former glory. It also serves as a permanent reminder of the rich history of the Bonnefanten College. For me, this has a particular, personal relevance: my grandfather Leonardus Teunissen grew up on Wilhelminasingel in Maastricht, and now, as the third generation, I can contribute to the city’s development. By giving this impressive building a third lease of life, we are keeping history alive.’

 Christian Teunissen, CEO Xior Student Housing
Christian Teunissen, CEO Xior Student Housing
