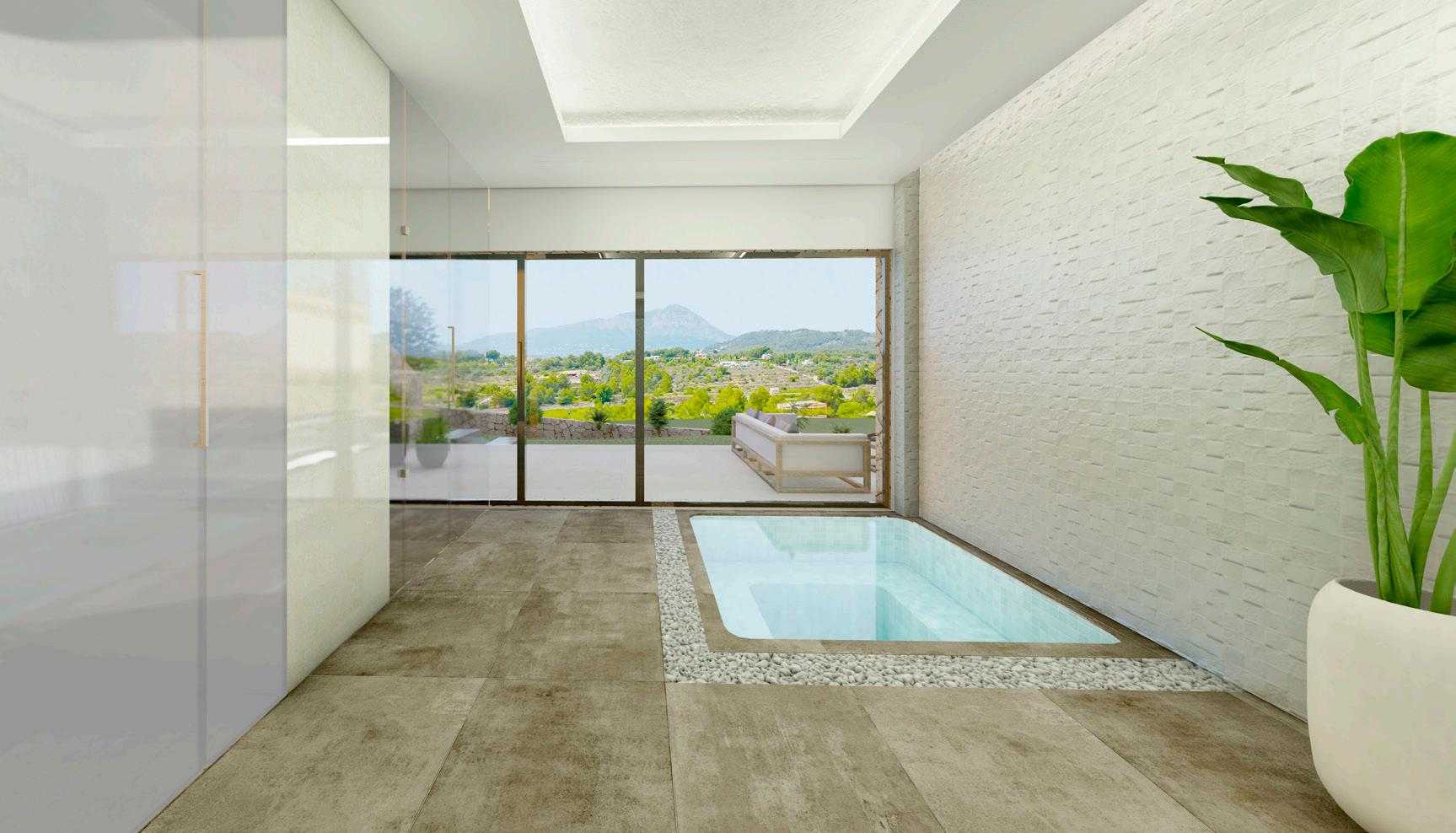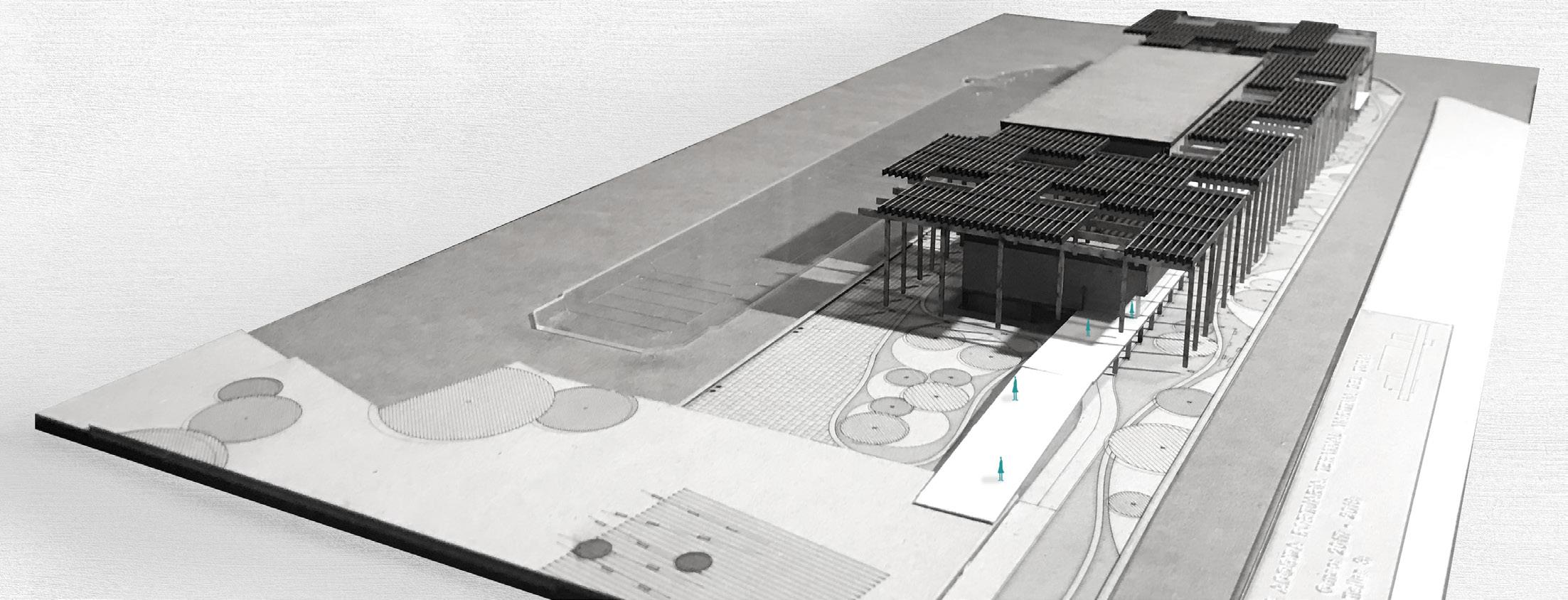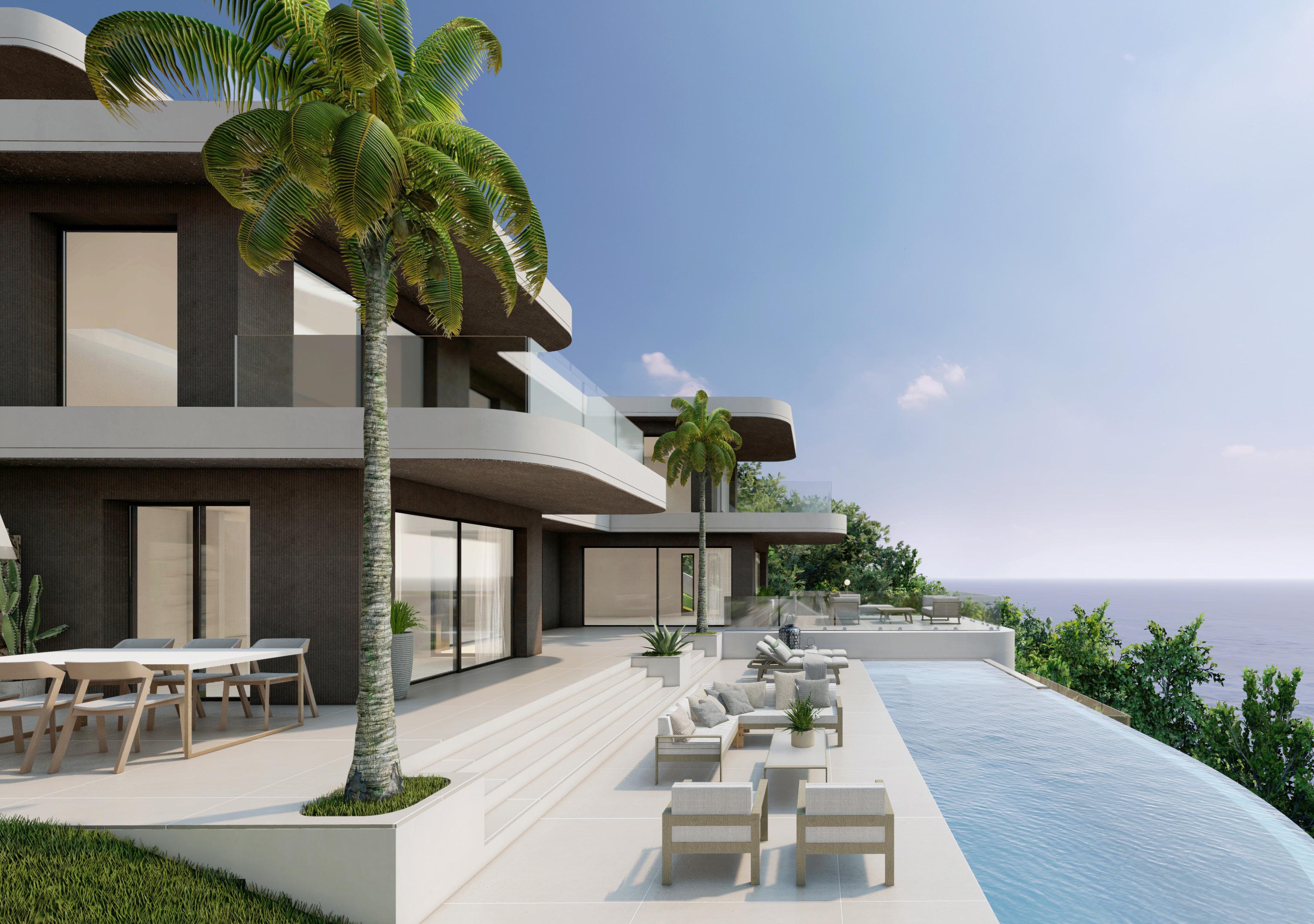VILLA DALIAS
Single family home project.
Design and concept, floorplan distribution, facade design and 3D visualization.

Having these initial factors in mind, I began working on the design. I created the plan drawings showing the layout and overall spaces, and presented it to the client along with some inspiration images for approval.
Created using Autodesk AutoCAD, Autodesk Revit and Lumion 10. *Project realized while working as an architect in Miralbo Urbana.

Once the plans were approved, I worked on creating these images using Autodesk Revit + Lumion + Adobe Photoshop. My inspiration came from the views and wonderful location, so I decided to incroporate some softer lines on the overhangs, to create a more infinite illusion which opens up the house towards the sea.
Construction completed
I always used my experience as a Lighting Designer and chose to create these evening images, where I used Lighting to create more impact and highlight the warmth and quality the materials used.

1. PROFESSIONAL WORK

VILLA ICARO
VILLA DALIAS
Created as a Freelance Architect & Designer. Renovation project of existing mediterrenean style home.
Single family home project. Design and concept, floorplan distribution, facade design and 3D visualization. Created using Autodesk AutoCAD, Autodesk Revit and Lumion 10.
Project & Design stage concluded, and the project is currently under construction.
*Project realized while working as an architect in Miralbo Urbana.




VILLA ICARO

1. PROFESSIONAL WORK BURBERRY LIGHTING CONCEPT


Single family home project. Design and concept, floorplan distribution, facade design and 3D visualization. Created using Autodesk AutoCAD, Autodesk Revit and Lumion 10. *Project realized while working as an architect in Miralbo Urbana. Construction completed
In collaboration with Burberry and B162 studio, we create lighting concepts that are being implemented in global Burberry stores.

I was especially involved with Burberry projects in Asia/Pacific area.

Images shown are from mock-up we cre ated in Flos factory in Valencia, we used this mock-up to work with the concept and product designs following visits from Burberry architects and collaborating Lighting Design ers.
I was personally in charge of overseeing and managing the mock-up project, which we successfully completed within an extremely tight timeframe.

1. PROFESSIONAL WORK

VILLA ICARO
OYSHO FLAGSHIP STORE


Single family home project. Design and concept, floorplan distribution, facade design and 3D visualization. Created using Autodesk AutoCAD, Autodesk Revit and Lumion 10. *Project realized while working as an architect in Miralbo Urbana. Construction completed


As a designer in Flos Architectural depart ment, Oysho is one of the Key Accounts I handle on a daily basis.

Images shown are form a Flagship store in Madrid, which opened early this year. In collaboratn with Estudio Oysho, we created this lighting concept for the entrance area for the store.
On the left, a lighting simulation I created (out of many that we tested), and on the right when we visited the store on-site a few days before opening. While working at Flos, I have so far travelled to Dubai, Russia, Madrid and Barcelona for store openings such as this one.

VILLA ICARO



1. PROFESSIONAL WORK MANGO TEEN CONCEPT
Single family home project. Design and concept, floorplan distribution, facade design and 3D visualization.
Working with Mango and in collaboration with an interior design studio, we created and studied the lighting concepts to be implemented in up-coming Mango Teen concept stores.




Created using Autodesk AutoCAD, Autodesk Revit and Lumion 10. *Project realized while working as an architect in Miralbo Urbana.
I was in charge of creating graphic material, and advising on the lighting concept, adequate lighting levels, and of course the layout of the lighting grid/tracks and downlights.
Construction completed
COLORES FALSOS
SIMULACIÓN
Niveles en superficies: 1424lx - 1657lx
161A LYP VISTA MANGO TEEN

1. PROFESSIONAL WORK
VILLA EMLYN

Single family home. Facade design and 3D visualizations. Created using Autodesk AutoCAD, Autodesk Revit and Lumion 10. Villa currently under construction.


1. PROFESSIONAL WORK
VILLA EMLYN

Single familyhome. Facade design and 3D visualizations. Created using Autodesk AutoCAD, Autodesk Revit and Lumion 10. Villa currently under construction.


1. PROFESSIONAL WORK
VILLA ICARO


Single family home project. Design and concept, floorplan distribution, facade design and 3D visualization.

Created using Autodesk AutoCAD, Autodesk Revit and Lumion 10. *Project realized while working as an architect in Miralbo Urbana.
Construction completed



1. PROFESSIONAL WORK

VILLA ICARO
Single family home project. Design and concept, floorplan distribution, facade design and 3D visualization.
Created using Autodesk AutoCAD, Autodesk Revit and Lumion 10.
*Project realized while working as an architect in Miralbo Urbana.
Construction completed


1. PROFESSIONAL WORK
VILLA OLORUN

Single family home project
Design and concept, floorplan distribution, facade design and 3D visualization.
Created using Autodesk AutoCAD, Autodesk Revit y Lumion 10. Project currently under construction. https://drive.google.com/file/d/1-3Mz9UesZRTOYkReCmg1qFpqwAGCHTJf/view?usp=sharing


1.
VILLA OLORUN


PROFESSIONAL
Project currently under construction.
WORK
Single family home project Design and concept, floorplan distribution, facade design and 3D visualization. Created using Autodesk AutoCAD, Autodesk Revit y Lumion 10. https://drive.google.com/file/d/1-3Mz9UesZRTOYkReCmg1qFpqwAGCHTJf/view?usp=sharing
2015
UPV, Vaelncia Urban park in Benimaclet. Urbanism Studio 2018
UPV, Valencia Port infrastructure/ Turia maritime terminal Architecture graduation project
2020 UPC, Barcelona Jávea seaside promenado project Architecture, city & Project (MBArch)
2020
UPC, Barcelona Structural design for the new UPC DroneLab Innovation in laminated steel and mixed structures (MBArch)
2.ACADEMIC WORK
1.Professional work

2. ACADEMIC WORK
2015
UPV, Vaelncia Urban park in Benimaclet. Urbanism Studio
2018
UPV, Valencia Port infrastructure/ Turia maritime terminal Architecture graduation project
UPC, Barcelona Jávea seaside promenado project Architecture, city & Project (MBArch)

2020
2020
UPC, Barcelona
Structural design for the new UPC DroneLab Innovation in laminated steel and mixed structures (MBArch)

Sección dársena Separación de los peatones del trafico rodado y aparcamientos. Protección auditiva, visual.
A. Sección dársena Separación de los peatones del tráfico rodado y aparcamientos. Protección auditiva, y visual.
2. ACADEMIC WORK
Sección transversal Zonas ajardinadas que se convierten en patios en las plantas superiores.
C. Sección transversal
Zonas ajardinadas que se convierten en patios en las plantas superiores.
2015
UPV, Vaelncia Urban park in Benimaclet. Urbanism Studio






Acceso al barco Pasajeros acceden desde la segunda planta, mientras que los coches acceden directamente desde el aparcamiento.
B. Acceso al barco
2018
UPV, Valencia Port infrastructure/ Turia maritime terminal Architecture graduation project
aparcamiento abierto, superior el nivel reservado para peatones.
aparcamiento abierto, superior el nivel reservado para peatones.
aparcamiento abierto, superior el nivel reservado para peatones.
2020
UPC, Barcelona




















2020
UPC, Barcelona
Pasajeros acceden desde la segunda planta, mientras que los coches acceden directamente desde la cota del aparcamiento.
D. Sección dársena muelle
aparcamiento abierto, superior el nivel reservado para peatones.
Jávea seaside promenado project Architecture, city & Project (MBArch)
Sección dársena muelle Se separa el trafico y acceso rodado, a un nivel inferior el aparcamiento abierto, superior el nivel reservado para peatones.
Se Separa el tráfico y acceso rodado, a un nivel inferior el aparcamiento abierto, y superior el nivel reservado para peatones.
E. Sección longitudinal Zona ajardinada relacionada con el restaurante y con vitas abiertas hacia el puerto
Sección longitudinal Zona ajardinada relacionada con el restaurante y con vistas abiertas hacie el puerto. Puntos de interés y transporte público
Structural design for the new UPC DroneLab Innovation in laminated steel and mixed structures (MBArch)
Zonas verdes y zona de actuación
Puerto industrial y dársena interior
03 Taller 3 2017/2018 Tutor Carlos Lacalle García Alumna
Youssef INFRAESTRUCTURA DE ACOGIDA PORTUARIA
CONJUNTO
SEGUNDA
PLANTA TERCERA +14.00 m CONJUNTO
Lina
Terminal marítima del Turia
PLANTA BAJA Aparcamiento acceso rodado -zonas verdes +0.00 m PLANTA PRIMERA Acceso peatonal, planta acceso al programa +4.00 m PLANTA
+9.00 m


2. ACADEMIC WORK
2020 UPC, Barcelona Jávea seaside promenado project Architecture, city & Project (MBArch)




2020 UPC, Barcelona Structural design for the new UPC DroneLab Innovation in laminated steel and mixed structures (MBArch)
A. B. C. D.
A. Sección dársena
Separación de los peatones del tráfico rodado y aparcamientos. Protección auditiva, y visual.
B. Acceso al barco
Pasajeros acceden desde la segunda planta, mientras que los coches acceden directamente desde la cota del aparcamiento.
C. Sección transversal
Zonas ajardinadas que se convierten en patios en las plantas superiores.
D. Sección dársena - muelle
Se Separa el tráfico y acceso rodado, a un nivel inferior el aparcamiento abierto, y superior el nivel reservado para peatones.
PFC | T3 | 2018 | Lina Youssef | Tutor: Carlos
García
Lacalle
2015 UPV, Vaelncia Urban park in Benimaclet. Urbanism Studio 2018 UPV, Valencia Port infrastructure/ Turia maritime terminal Architecture graduation project
Esquema estructural, planta segunda 1:1500 Esquema estructural, planta baja 1:1500
5. Criterios constructivos
El hormigón prefabricado
DETALLE 2 Escala 1:10
18 Esquema estructural, planta primera 1:1500
6 7 8
Detalle 2
La prefabricación no solo mejoró las condiciones de su producción con la consiguiente disminución de los plazos de ejecucición, el abaratamiento del proceso y los riesgos de deterioro; sino que también paermitió incorporar las técnicas de postesado y pretensado. La prefabricación permite la construcción de grandes luces con gran fiabilidad y las técnicas de postesado y pretensado aumentan estas posibilidades.
La diferencia entre el hormigón armado y el uso del prefabricado del hormigon esta en que en el primer caso se realiza la puesta en obra con el material amorfo y en el segundo, la de uno conformado; uno presenta las ventajas del monolitismo mientras que el otro permite la manipulación; uno acepta la indeterminación mientras que el otro exige la precisión.
Tectónica 5 (Hormigón II prefabricado)
1.- Placa alveolar prefabricada de HA.
2 1
9 5
1 DETALLE 1 Escala 1:10 1.- Placa alveolar prefabricada de HA. 2. Capa de compresión in-situ. 3.- Armaduras complementarias. 4.- Pieza especial prefabricada de H.A. como remate de forjado. 5.- Pletina de acero. 6.- Mortero de cemento autonivelante. 7.- Pavimento continuo microcemento 2mm. 8.- Perfil aluminio extrusionado. 9.- Vidrio laminar 8+8. Stadip
3 4 5 6 7 8 9 10 11 12 13 14 15 2 3 4










































16 17 19
2. Capa de compresión in-situ. 3.- Armaduras complementarias. 4.- Hormigón ligero, creación de pendientes. 5.- Lámina separadora. 6.- Impermeabilización. 7.- Aislante térmico lana de roca, 6 cm. 8.- Lámina filtrante no tejida (geotextil).
9.- Canto rodado lavado 16-32 mm. 10.- remate metálico cubierta. 11.- Pieza especial prefabricada de H.A. 12.- Pieza especial prefabricada de H.A. 13.- Panel de cerramiento prefabricado de hormigón. 14.- Aislante térmico poliestireno extruido 6 cm. 15.- Fijación mecanica aislante térmico.
2. ACADEMIC WORK
IDEAS PREVIAS /DroneLab
2015
UPV, Vaelncia Urban park in Benimaclet. Urbanism Studio

2018
UPV, Valencia Port infrastructure/ Turia maritime terminal Architecture graduation project

2020 UPC, Barcelona Jávea seaside promenado project Architecture, city & Project (MBArch)
2020
UPC, Barcelona
Structural design for the new UPC DroneLab Innovation in laminated steel and mixed structures (MBArch)

Illinois Residence / Dirk Denison Architects Fuente: https://www.archdaily.com/553866/illinois-residence-dirkdenison-architects
Bocetos iniciales mostrando la idea para el proyecto, con una cubierta en forma de lámina plegada buscando la rigidez estructural.
INNOVACIÓN EN ESTRUCTURAS DE ACERO LAMINADO Y MIXTAS PROFS.: ALBERT ALBAREDA VALLS, CARLOS MUÑOZ BLANC · DRONELAB 2020/2021 LINA YOUSSEF PAVÓN
IDEAS PREVIAS /DroneLab
Bocetos iniciales mostrando la idea para el proyecto, con una cubierta en forma de lámina plegada buscando la rigidez estructural.
Mercat dels Encants / b720 Fermín Vázquez Arquitectos
Fuente: https://upcommons.upc.edu/bitstream/handle/2117/86003/ Encants+Barcelona.pdf
INNOVACIÓN EN ESTRUCTURAS DE ACERO LAMINADO Y MIXTAS PROFS.: ALBERT ALBAREDA VALLS, CARLOS MUÑOZ BLANC · DRONELAB 2020/2021 LINA YOUSSEF PAVÓN
PROPUESTA ARQUITECTONICA /DroneLab VOLUMETRÍA INNOVACIÓN EN ESTRUCTURAS DE ACERO LAMINADO Y MIXTAS PROFS.: ALBERT ALBAREDA VALLS, CARLOS MUÑOZ BLANC · DRONELAB · 2020/2021 LINA YOUSSEF PAVÓN








PLANTA 1:250 Las
INNOVACIÓN EN ESTRUCTURAS DE ACERO LAMINADO Y MIXTAS PROFS.: ALBERT ALBAREDA VALLS, CARLOS MUÑOZ BLANC · DRONELAB · 2020/2021 LINA YOUSSEF PAVÓN
En cuanto a la cubierta las dimensiones de barras utilizadas son:
Barras principales (cumbreras): Ø 244,5mm, 8mm. Ø 244,5mm, 5mm.
Mientras que las barras secundarias (diagonales), se dimensionan mediante tres tipos de barra, según la luz a cubrir: Ø 323,9 mm, 14mm. Ø 219,1 mm, 8mm. Ø 102 mm, 4mm.
Barras principales
DIMENSIONADO /DroneLab 9.33
INNOVACIÓN EN ESTRUCTURAS DE ACERO LAMINADO Y MIXTAS PROFS.: ALBERT ALBAREDA VALLS, CARLOS MUÑOZ BLANC DRONELAB 2020/2021 LINA YOUSSEF PAVÓN
DIMENSIONADO /DroneLab
deformaciones se observan en las combinaciones de Estados Límite
de Servicio: ELS1: Cargas Permanentes + Uso En cuanto a deformaciones verticales, se busca mantenerse dentro de una flecha máxima de L/300. En este caso, para una luz de 40m, la flecha máxima sería 13,3cm.
2020/2021 LINA
MUÑOZ
PROPUESTA ARQUITECTONICA /DroneLab 40.00 INNOVACIÓN EN ESTRUCTURAS DE ACERO LAMINADO Y MIXTAS PROFS.: ALBERT ALBAREDA VALLS, CARLOS
5.00 5.00 10.00 5.00 15.00 5.00 5.12 5.00 15.00 5.00 5.12 5.00 BLANC DRONELAB
85.00 9.33 21.33 9.33 YOUSSEF PAVÓN
Deformaciones obtenidas: Flecha máxima: 11,1 cm <13cm Admisible
Esta flecha se produce en el centro de vano del pórtico central, donde además se encuentra la mayor distancia entre pilares en el sentido longitudinal.
JUSTIFICACIÓN DE DEFORMACIONES
SECCIONES
Thank you very much for your attention.
Lina Youssef Pavón.






































































 ARQUITECTURA, CIUDAD Y PROYECTO
SENDA LITORAL DEL PRIMER MONTAÑAR DE JÁVEA Lina Youssef Pavón
ARQUITECTURA, CIUDAD Y PROYECTO
SENDA LITORAL DEL PRIMER MONTAÑAR DE JÁVEA Lina Youssef Pavón










